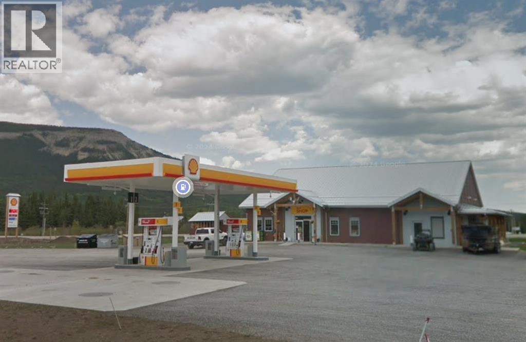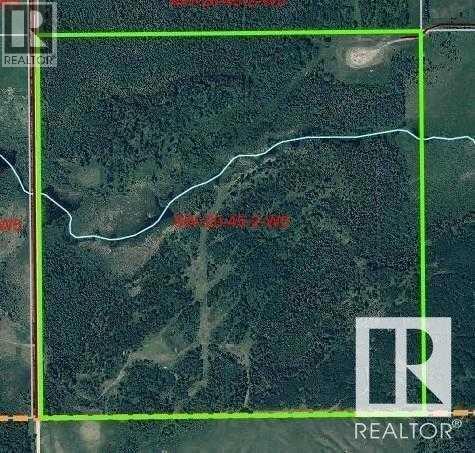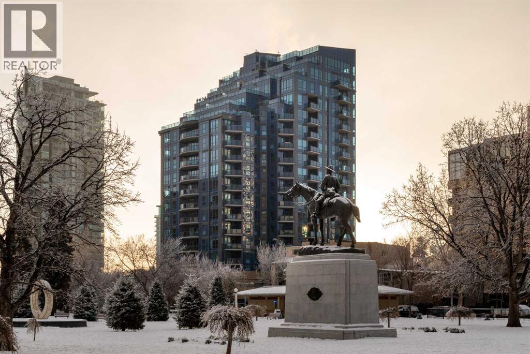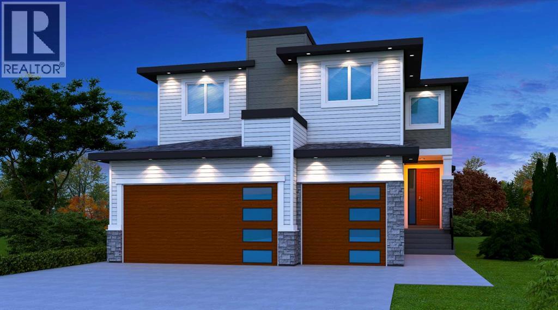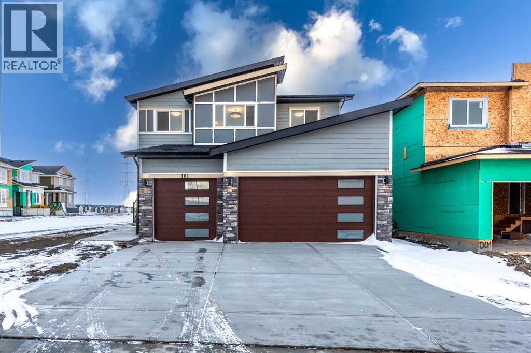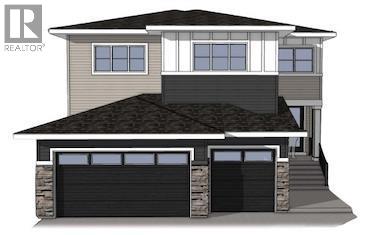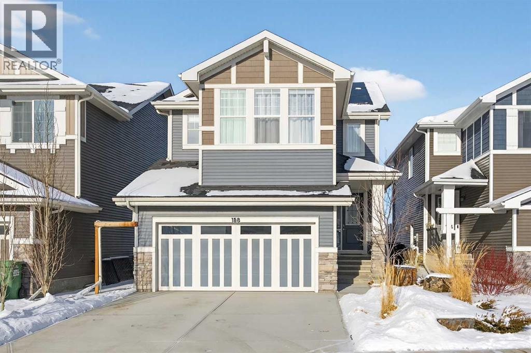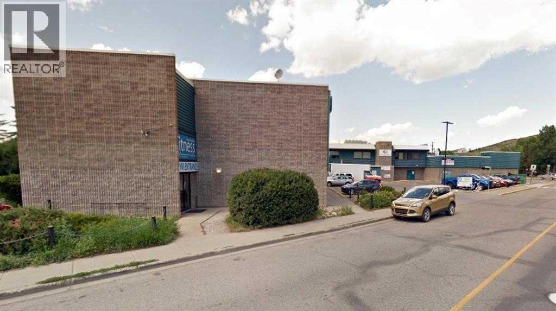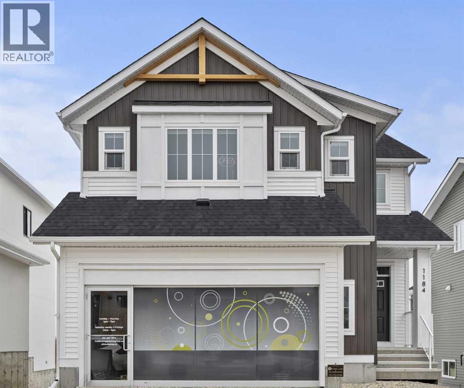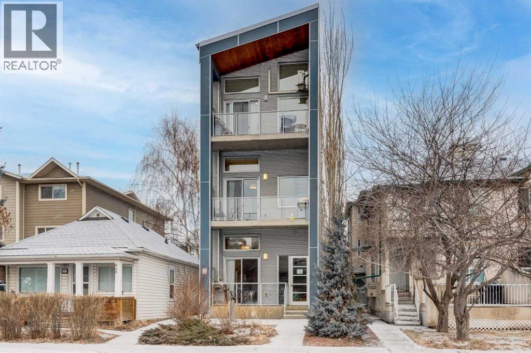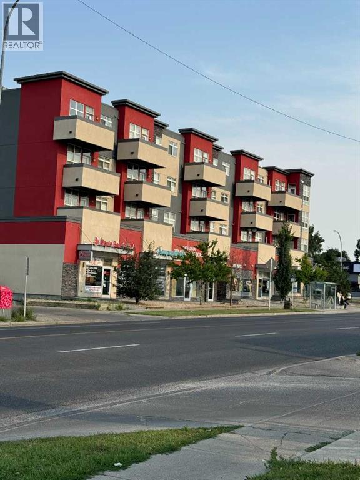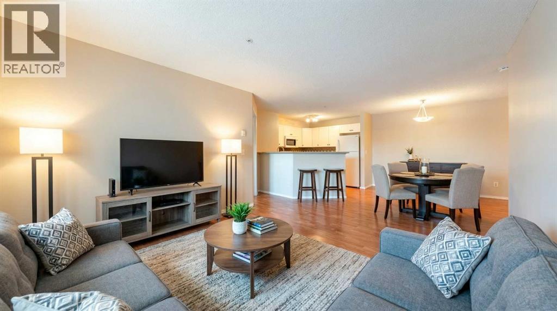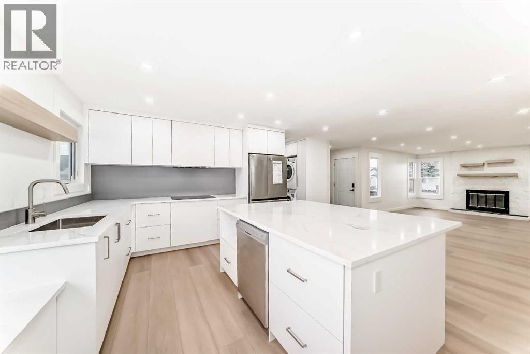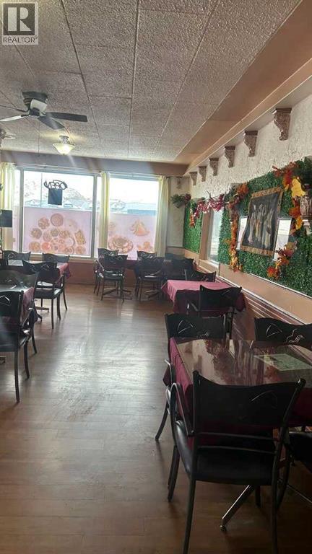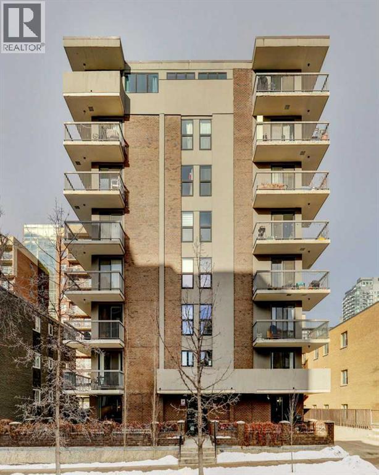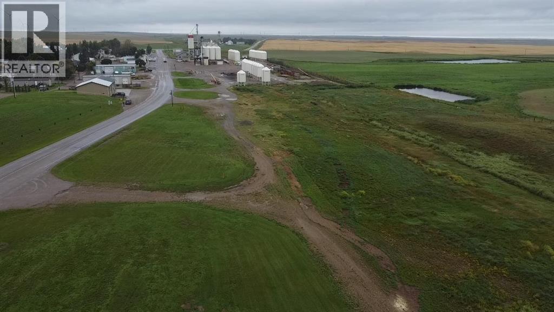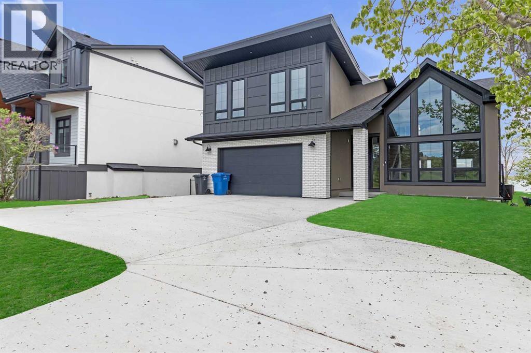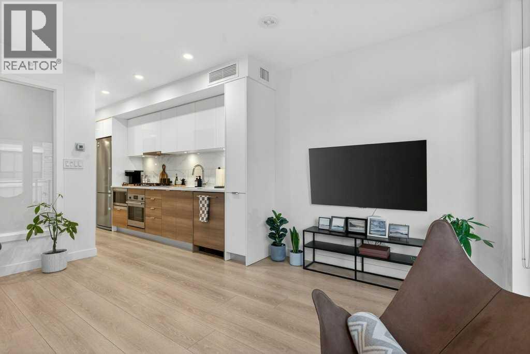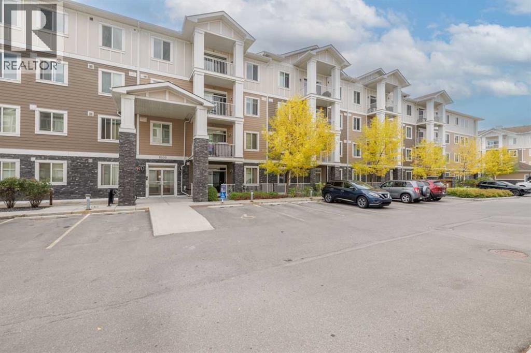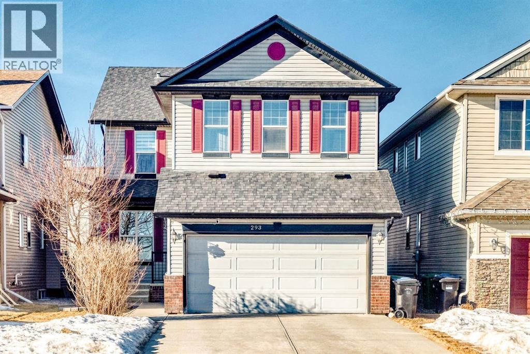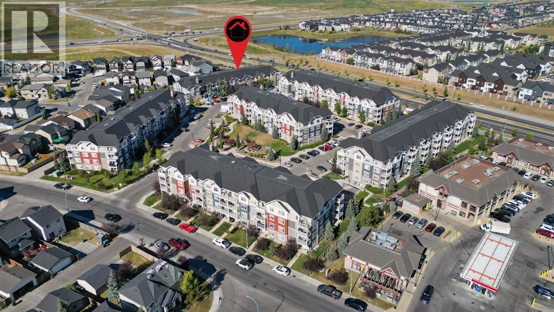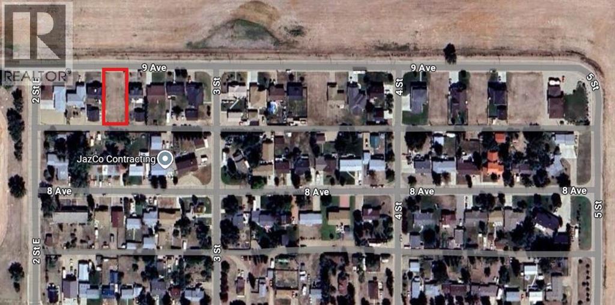123 Shell Gas & Liquor Street
Rocky Mountain House, Alberta
BUSINESS ONLY. The address is not real one as per the seller's request. Introducing an exceptional investment opportunity with the Gas Station & Liquor Store, perfectly positioned near the bustling intersection of Hwy #11 and Hwy #40. The business features a state-of-the-art Shell gas station and a charming liquor store, drawing a steady stream of campers, hunters, and travelers attracted by the nearby Rocky Mountains. Generating a robust annual revenue of $4,494,000 (Gas Station : $4,033,000, Liquor : $461,000) and boasting approximately $350,000 in seller’s discretionary earnings, this dual asset spans 3,525 sq. ft., with the gas station occupying 3,025 sq. ft. and the liquor store 500 sq. ft. The lease is secured until August 2026 (with an option to renew) at a competitive monthly rate of $17,975, covering base rent, additional rent, and utilities. A lucrative Shell contract extends until July 2032, paired with a healthy gas margin of 8–10 cents per liter, making this property a highly attractive venture, conveniently located just three hours from both Calgary and Edmonton. (id:52784)
Rural Wetaskiwin #10
Rural Wetaskiwin No. 10, Alberta
Opportunity knocking. Here you'll find 160 acres of private heavily treed land. Wonderful recreation location or hunting area. $2700 of annual lease revenue. This part of the province is becoming more and more popular with investors or buyers who like to own land for appreciation. Competitively priced. There is some fencing on the property. Taxes are a low $105.74. View anytime. Possession negotiable. (id:52784)
888 Street
Calgary, Alberta
Exceptional Opportunity: Premier Medical Aesthetics & Anti-Aging Wellness Center for SaleHigh-Traffic Calgary Location | Fully Turnkey | Established & ProfitableDiscover a rare opportunity to acquire a highly regarded, upscale medical aesthetics and anti-aging wellness center, strategically located in one of Calgary’s busiest, most visible areas. This professionally designed, purpose-built facility delivers a full spectrum of sought-after cosmetic and wellness services in a luxurious, state-of-the-art environment.Business HighlightsPrime Location: High-visibility setting with strong foot traffic and easy accessibility—ideal for attracting and retaining a steady stream of clients.Modern Facility: Approximately 1,700 sq. ft. of thoughtfully designed space featuring elegant treatment rooms, a stylish reception area, and advanced, well-maintained equipment.Comprehensive Services:Aesthetic Beauty Treatments: Tailored facials, HydraFacials, and advanced skincare protocols using Skinceuticals medical-grade products to enhance skin tone, texture, and overall radiance.Mesotherapy: Targeted, minimally invasive treatments delivering active ingredients deep into the skin for deep hydration, brightening, and rejuvenation.Massage Therapy: Therapeutic and relaxation massage services designed to relieve stress, improve circulation, and support overall well-being.Laser Treatments: State-of-the-art technology for laser hair removal, skin tightening, and photofacials—providing safe, effective results for diverse skin types.Established Brand & Reputation: Backed by a loyal and growing clientele, the center is recognized for delivering exceptional outcomes and a premium client experience.Experienced Team: Fully staffed with certified professionals committed to excellence and seamless day-to-day operations.Turnkey Operation: Includes nearly new, high-end equipment with no further investment required—ready for immediate ownership and continued success.Strong Gr owth Potential: Well-positioned in a fast-growing industry with rising demand for non-surgical cosmetic and wellness treatments.A Smart Investment—Ready to Own, Operate, or ExpandWhether you're an investor, medical professional, or entrepreneur, this opportunity offers a strong foundation for growth and profitability in a booming market.Good to buy. Good to operate. Good to invest. (id:52784)
810, 303 13 Avenue Sw
Calgary, Alberta
Welcome to a home where downtown living is redefined. Perfectly positioned in one of the Beltline's most coveted locations, this sophisticated corner unit offers a rare blend of city vibrancy and park-side tranquility. Built in 2015, this two-bedroom, two-bathroom residence showcases unobstructed city and stunning mountain views with a sun-drenched, southwest exposure that fills every room with natural light.Upon entry, you’re greeted by a sense of thoughtful design, from the generous storage to the secondary bath with its elegant, tiled shower and heated floors. The heart of this home is a beautifully appointed U-shaped kitchen, featuring full-sized GE stainless steel appliances, a sleek glass subway tile backsplash, and granite countertops. The oversized island offers ample seating, making it an ideal space for entertaining.The open living and dining areas are anchored by floor-to-ceiling windows and hardwood floors, creating a bright and expansive feel. A spacious primary bedroom is a true downtown rarity—easily accommodating a king-sized bed—and includes a custom-designed walk-in closet from California Closets to maximize storage. The primary ensuite is a private retreat, complete with a large soaker tub and heated floors.Enjoy warm summer days and breathtaking sunsets from your private west-facing patio, which overlooks Central Memorial Park and includes a gas line for your barbecue. The home is complete with in-suite laundry, A/C, titled parking, and two additional storage lockers.The Park elevates living with its exceptional amenities, including a massive common patio with a community garden, a guest suite, a well-equipped gym, and visitor parking with EV charging. This prime address puts you moments from both the tourism-worthy restaurants of 1 St SW and the vibrant culture of the Beltline and 4 St SW, offering a truly walkable lifestyle. (id:52784)
105 Waterford Passage
Chestermere, Alberta
Welcome to this beautifully designed over 2,500 sq ft home located in the vibrant and growing community of Waterford, Chestermere. Featuring an open floorplan and elegant finishes throughout, this home offers the perfect blend of comfort, functionality, and style. The main floor boasts a bedroom and full 3-piece bathroom, ideal for guests or multi-generational living. The spacious great room features a striking open-to-above ceiling, flooding the space with natural light and creating a bright, airy atmosphere. From the bonus room upstairs, enjoy views down to the main living area—perfect for modern family living. The chef-inspired main kitchen is complemented by a generously sized spice kitchen, offering convenience and versatility for everyday cooking and entertaining. Upstairs, you’ll find four well-appointed bedrooms, including a primary master suite with a luxurious ensuite and walk-in closet, as well as a secondary master bedroom with its own private ensuite. A spacious bonus room and upstairs laundry complete the upper level, offering practical living spaces for the whole family. The unfinished basement includes a separate side entrance, providing a fantastic opportunity to develop a legal suite or custom basement to suit your needs. (id:52784)
101 Waterford Passage
Chestermere, Alberta
Welcome to this stunning and thoughtfully designed home, located in the highly sought-after Waterford community of Chestermere. Situated on a wide corner lot, this residence offers over 2,600 sq ft of beautifully appointed living space, perfect for growing families or multi-generational living. Step through the grand entry into a bright and spacious main floor that features a full bedroom and 3-piece bathroom ideal for guests or extended family. The heart of the home is the open-concept kitchen, complemented by a large, fully enclosed spice kitchen with direct access from both the mudroom and main kitchen, providing the ultimate convenience for culinary enthusiasts. Upstairs, you’ll find four well-sized bedrooms, including a luxurious primary suite with a spa-inspired ensuite and walk-in closet, as well as a second master suite with its own private ensuite. A large bonus room and an upstairs laundry room add practicality and comfort to this upper level. The unfinished basement offers exceptional potential, with a separate side entrance that allows for the development of a legal basement suite or custom space tailored to your needs. Located just minutes from schools, parks, shopping, and all amenities, this is an incredible opportunity to own a versatile and spacious home in one of Chestermere’s fastest-growing neighbourhoods. (id:52784)
315 Waterford Road
Chestermere, Alberta
Don’t miss this exceptional opportunity to own a rare 6-bedroom home in the highly sought-after community of Waterford in Chestermere. Situated on a wide corner lot, this home offers impressive curb appeal with its grand double door entry and a spacious triple front attached garage. Inside, the thoughtfully designed open-concept main floor features a bedroom and full bathroom, ideal for guests or multigenerational living. The gourmet kitchen is paired with a generous spice kitchen, providing added functionality for daily cooking and entertaining. Upstairs, you'll find 5 well-sized bedrooms, including a luxurious primary master suite and a secondary master with its own private ensuite—perfect for large or extended families. A spacious bonus room and convenient upstairs laundry complete the upper level. With over 2,800 sq ft of living space, this home blends style, space, and practicality—perfect for growing families or those who simply want room to spread out. The unfinished basement includes a separate side entrance, providing a fantastic opportunity to develop a legal suite or custom basement to suit your needs. Located just minutes from schools, shopping, parks, and Chestermere Lake, this is a perfect place to call home. (id:52784)
188 Sunrise Common
Cochrane, Alberta
Backing onto a greenbelt & future school site is where you’ll find this truly wonderful home in Cochrane’s popular Sunset Ridge neighbourhood, tucked away on this quiet crescent within walking distance to community playgrounds & parks. Original owners of this Douglas Homes’ two storey, which enjoys engineered hardwood floors & solar panels, total of 3 bedrooms + bonus room, stylish designer kitchen with quartz counters & beautifully landscaped backyard with winding gardens & greenhouse. Bathed in warm natural light, you’ll love the bright & inviting feel of the main floor with its 9ft ceilings & expanse of windows, gracious living room with sleek contemporary fireplace, open concept dining room & outstanding custom kitchen with walk-in pantry, large centre island & stainless steel appliances which includes a Samsung dual-fuel gas range/electric convection oven. Upstairs there are 3 lovely bedrooms & 2 full bathrooms…highlighted by the owner’s retreat with great-sized walk-in closet, views of the greenbelt & soothing soaker tub ensuite with barn door, quartz-topped double vanities & separate shower. Away from the bedrooms is the terrific air-conditioned bonus room with vaulted ceilings…the perfect space to unwind or relax with the family. The unspoiled lower level – with separate side entrance, has roughed-in plumbing for another bathroom & large windows, & offers fantastic potential for future living space. Additional features include the 2nd floor laundry room with Whirlpool washer & dryer, built-in bench in the foyer, roughed-in for radon detector, finished garage with wall-slats, Tesla solar panel system with battery back-up & the piece-de-resistance is the dream backyard oasis complete with deck & stone patio, ornamental pond & fountain, low-maintenance landscaping & greenhouse…which would also make a great place for your hot tub! Leisurely stroll to a playground & the tranquil 6 acre freshwater pond surrounded by winding trails & gazebos, just minutes to the K -8 RanchView School & St Timothy Junior/Senior High, shopping at The Trading Post & quick easy access to downtown Cochrane. (id:52784)
118 1 Avenue W
Cochrane, Alberta
SHERIDAN MALL BAYS FOR LEASE, Sizes 500 to 1,500 sq. ft. Ground floor and upper floor. Elevator on east side. Stairs on south. 24 hours access. Hallway connects east and west side. Lease base rate $12.50 upper floor and $16.00 main floor. Strong tenant base mainly local business. Some bays have bathrooms in the bays. Great exposure to main access coming into Cochrane from Calgary via Highway 1A. (id:52784)
1184 Iron Ridge Avenue
Crossfield, Alberta
Don’t miss this rare opportunity to own a professionally designed and fully upgraded showhome! Built by Calgary and area builder Alliston at Home, this standout 3-bedroom, 2.5-bath beauty sits in the heart of Crossfield’s sought-after Iron Landing community—just steps from Veterans Peace Park and within walking distance to Crossfield Elementary and W.G. Murdoch Schools and ONLY ten minutes North of Airdrie. Small town charm near big city amenities, get the best of both worlds here. With over 1,900 sq. ft. of thoughtfully designed living space, this home blends modernstyle with total functionality. You’ll love the bright, airy vibe from the moment you walk in, thanks to the 9’ ceilings, open-to-below entry, and a mix of matte black and stainless- steel fixtures that add just the right amount of edge. At the heart of the home is a chef-inspired kitchen decked out with Whirlpool appliances, perfect for casual family dinners or hosting friends. The open-concept great room features a cozy electric fireplace and flows seamlessly into the dining area—ideal for both chill nights in and big get-togethers. Need space for your vehicles and your gear? The oversized tandem garage fits up to 3 vehicles, with extra room for storage (or even a future golf simulator setup). Upstairs, you’ll find, 3 spacious bedrooms with the primary bedroom having a dreamy 5-piece spa like ensuite consisting of dual sinks, a soaker tub and a huge 60x36 shower that leads you into your large walk-in closet. The large bonus room offers additional living space and a full laundry room complete with Whirlpool washer and dryer. The unfinished walk-out basement with 9’ ceilings and plumbing rough-in gives you a head start on future development—think rec room, guest suite, home gym, or all three. Outside, enjoy your north-facing deck, perfect for morning coffee or sunset unwinds. Bonus features include air conditioning, luxury vinyl plank flooring throughout the main, triple-pane windows, front yard landsc aping + tree and showhome worthy upgrades throughout. (id:52784)
4, 115 23 Avenue Ne
Calgary, Alberta
Discover refined urban living nestled in the heart of Tuxedo Park—one of Calgary's most convenient and charming inner-city neighbourhoods. Enjoy exceptional walkability to trendy shops, diverse restaurants, lush parks, golf courses, and top-rated schools, with seamless access to Highway 1, Deerfoot Trail, downtown Calgary, and the airport. This bright move-in-ready home showcases expansive windows flooding the space with natural light, tasteful neutral colors, and central air conditioning for year-round comfort. Step inside to an inviting main level featuring a spacious living room anchored by a cozy corner gas fireplace—perfect for relaxing evenings. Flow seamlessly into the dining area and white kitchen, complete with a generous island for casual meals, ample pantry storage, and convenient main-floor laundry. A stylish powder room and direct access to your private balcony complete this entertaining-friendly floor. Ascend to the upper level, where a luxurious spa-like bathroom awaits with dual sinks, a skylight bathing the space in sunlight, an oversized shower, and a jetted soaking tub for ultimate relaxation. Two well-proportioned bedrooms include the serene primary suite with soaring vaulted ceilings and its own exclusive balcony—an ideal retreat. The fully developed lower level offers a versatile third bedroom/den or media room with a full ensuite bath, plus direct entry to the attached single garage for added convenience. Multiple outdoor havens, including upper and lower balconies plus a ground-level deck, make al fresco dining and summer gatherings effortless. This Tuxedo Park treasure perfectly blends sophisticated style, practical design, and an unbeatable location—urban vibrancy meets tranquil escape. Don't miss this must-see home; check out the video in the media link and schedule your private viewing today! (id:52784)
648 Mcdougall Road Ne
Calgary, Alberta
Excellent Bridgeland location, steps to neighbourhood amenities including pubs, restaurants, and local shops, and a short walk to downtown. This outstanding four-unit, purpose-built revenue building offers exceptional flexibility for short- and long-term rental strategies. Constructed in 2018 to a high standard, it features full concrete construction with concrete floors and concrete exterior walls on all levels, plus a low-maintenance stucco and metal exterior.Designed for durability and convenience, the property offers two stairwells (front and back) with metal stairs and railings. Three above-grade units include balconies with downtown views and in-floor heat. Each of the four suites is nearly 1,000 sq. ft., featuring modern industrial/loft-style floor plans and a full appliance package including in-suite laundry (washer/dryer), dishwasher, stove, and refrigerator. The top-floor unit stands out with vaulted ceilings and air conditioning. Building mechanical is top of the line and well maintained.Nearly 4,000 sq. ft. of developed revenue rentable space makes this an excellent revenue property. It could also suit a multi-generational living configuration. Condo-titled units add further possibilities for ownership and future flexibility. (id:52784)
107, 2308 Centre Street Ne
Calgary, Alberta
Rare opportunity to lease an almost new commercial retail unit facing Centre Street North. This street-level storefront features excellent visibility and exposure, with a storefront entrance and large glazed windows fitted with tempered glass. The unit offers approximately 1,650 sq.ft. of space with 11-foot high ceilings in a solid steel and concrete building. The property includes three titled parking stalls (one underground and two above ground), with additional free parking available at the rear of the building and on adjacent streets. A bus stop (Route #3) is conveniently located directly in front of the building.Suitable for a wide range of retail, office, or service-oriented uses, including health services, clinics, convenience retail, pet services, fitness, travel agencies, and more.Monthly rent: $4,500,Operating costs: $20 per sq.ft. An excellent opportunity to secure a newer retail space in a central and high-traffic location. (id:52784)
1320, 10 Prestwick Bay Se
Calgary, Alberta
Open House, (Saturday, January 10, 1 pm - 3 pm.)Welcome to this bright and spacious 2-bedroom, 2-bathroom condo in the heart of McKenzie Towne. This east-facing third-floor home offers an open and functional layout that seamlessly connects the kitchen, dining, and living areas, creating a comfortable space for everyday living and entertaining.Sliding patio doors lead to a generous private balcony where you can enjoy Calgary’s sunshine and unwind in the evenings. The primary bedroom features a walk-in closet and a private 4-piece ensuite, while the second bedroom and full bathroom are located on the opposite side of the unit, providing excellent privacy. In-suite laundry and storage add everyday convenience.This unit includes a titled underground parking stall and is just steps from parks, playgrounds, shopping, dining, and all the amenities along 130th Avenue. Brighton Regional Athletic Park is only a short walk away, with easy access to Deerfoot Trail, Stoney Trail, 22X, and transit. Ideal for first-time buyers or investors seeking strong rental potential. (id:52784)
1242 Mardale Drive Ne
Calgary, Alberta
5 BEDS | 2.5 BATHS | FULLY RENOVATED | SEPARATE ENTRANCE, KITCHEN & LAUNDRY | Prime Location! Welcome to this newly renovated bungalow in Marlborough, featuring 5 bedrooms and 2.5 bathrooms. Freshly renovated from top to bottom, this home offers plenty of space, a smart layout, and clean modern finishes throughout. The main floor opens with a bright and spacious layout filled with natural light, connecting seamlessly to the fully redesigned kitchen. This stunning space features a large island, sleek white cabinetry paired with warm wood accents, quartz countertops, stainless steel appliances, and thoughtful modern finishes that bring a modern feel. The main level offers three good-sized bedrooms, 2 secondary and one primary bedroom. And a 2-piece bathroom completes this level. Downstairs, the basement features two additional bedrooms, a 4-piece bathroom, and its own entrance, second kitchen and separate laundry. Outside, this property sits on a generous lot with both front porch and a backyard for entertaining, including a deck perfect for relaxing, family get-together, and friends gathering. Located just minutes from schools, Marlborough Park, shopping, and C-Train station, this home combines modern comfort with everyday convenience! Call your favourite agent to book a showing today! (id:52784)
71 Bridge Street
Drumheller, Alberta
This is a business sale. This well-established, profitable restaurant provides lots of opportunity being in main street of Drumheller. It includes everything you need to get started, main floor of 1,636 sqft. It is equipped with a full commercial kitchen, ample seating. All kitchen and restaurant equipment are included. This is a high traffic location with high visibility from major highway that is currently turning a good profit. Possible to change the food concept. (id:52784)
802, 616 15 Avenue Sw
Calgary, Alberta
Enjoy relaxed urban living in this bright top-floor corner unit, perfectly positioned just one block from the trendy 17 Avenue District. Set in a quiet concrete building with only four units per floor, this updated condo offers 958 sq. ft. of well-designed living space with 2 bedrooms and 1 bathroom. The primary bedroom is generously sized with plenty of room for a king size bed and the second bedroom is ideal for guests or a home office. The spacious living room features a cozy wood-burning fireplace and opens onto an enclosed wraparound balcony, ideal for year-round enjoyment. Freshly painted with a new vented stove, in-suite laundry, plus secure underground parking and a separate storage locker for added convenience.. (id:52784)
7 Railway Avenue S
Lomond, Alberta
5.53 acres parcel for sale located in the Village of Lomond. Located at the south end of Lomond, along Secondary Highway 845. This property was once home to a grain elevator and railway line. As a result, there is very good street exposure and access to traffic. This property is currently zoned Vacant Public Service, by the Village of Lomond. The new owner will need to apply for a change of use and zoning. The Village of Lomond would like to have a development agreement with the purchaser within 12 months of the possession date, and development starting within a year of that date. This is a unique opportunity for a buyer looking for good street/highway and traffic access. The village is located 43 minutes north of Coaldale, and has recreational areas such as Little Bow Provincial Park, Badger Lake, and McGregor Lake all within 20 minutes. *Note that the 2025 property tax amount is only an estimate. Property tax amount will change once the property has zoning changed. (id:52784)
340 West Chestermere Drive
Chestermere, Alberta
INSTANT EQUITY OF OVER 300K PLUS QUICK POSSESSION HOME !!! A CUSTOM DESIGNED LAKE FRONT MARVEL by SuiGeneris Homes! COMPLETELY RENOVATED DOWN TO THE STUDS WITH ALL NEW ELECTRICAL WIRING, PLUMBING, WINDOWS, SIDING, HUGE MAIN FLOOR DECK,MASTER SUITE PRIVATE LAKE FRONT DECK, Epoxy finish on garage floor. Oversized 2 car garage with epoxy floors, NEW FLOORING, NEW GARAGE DOOR, NEW HVAC, ALL NEW ROOFING, WINDOWS, DOORS, SPRAY FOAM INSULATION THROUGHOUT THE HOUSE AND MORE! COMPLETED WITH A NEW FLOOR PLAN AND ADDITION TO THE HOUSE. Sitting on a HUGE LOT THAT IS RIGHT ON THE LAKE with over 4,200 sq ft of living space. This well planned floor plan offers 5 Beds, 1 flex area, 5.5 baths & an attached OVERSIZED 2 car Garage. 3 ENSUITE BEDROOMS!!! ONLY 10 MINUTES TO/FROM CALGARY. The professionally designed interior is an elegant balance of light tan hardwood floors with white and grey walls and black finishing. The combination of Large windows and Vaulted ceilings in the living areas and bedrooms give lots of natural light to the living areas. In addition to the lake views, enjoy the views of the golf course from 2 bedrooms and a loft on the upper floor. Other features include Paved, drive through driveway, rich combination of Smooth Acrylic Stucco, stone & batten boards on exterior, Custom Cold Air Return Grills, Built in custom closet systems, ship lap feature walls, 2 fire places on main floor and one in master bedroom, Roughed-in Smart monitoring systems, Hardwood Flush Mount Vents in hardwood areas, open riser stairs, 5” Engineered Hard Wood on main floor, LVP basement floors and mudroom, premium carpet, Custom Shower Base with tile to ceilings in all showers, Premium Delta Plumbing package, 36” lower cabinets. All vanities have upgraded drawer style fronts, 8” Stone back splash, High efficiency Tankless Water Heater, Roughed-in Garburator, roughed-in Central Vacuum, High Efficiency Furnace & Smart Thermostat, BBQ Gas line and roughed in garage heater. The kitchen feat ures include a deluxe Kitchen Aid appliance package with waterline to the fridge. Offering Quick and easy access to highway 16, Downtown Calgary, lots of shopping at the nearby East Hills Mall, restaurants, nearby schools and other conveniences. Drive through drive way with fully completed landscaping. MOVE IN READY HOME. READY FOR QUICK POSSESSION (id:52784)
503, 108 Waterfront Court Sw
Calgary, Alberta
Location, location, location! Welcome to Waterfront, a premier riverfront community, in an exquisite complex perfectly positioned along the Bow River. Views, nature, accessibility, convenience, this location has it all. One of the best downtown locations there is! This well-designed residence offers just under 500 sq ft of stylish living space, featuring one bedroom and one full bathroom in a bright, contemporary layout. The moment you step inside, you’ll appreciate the natural light pouring through the west-facing windows, creating a warm and inviting atmosphere throughout the home. Durable laminate flooring flows seamlessly through the open-concept living space. The modern kitchen is finished with a clean blend of white and wood cabinetry, quartz countertops, and stainless steel appliances, offering both function and timeless appeal. The living room extends out to a private balcony—an ideal spot to relax and enjoy sunny summer evenings.Additional highlights include in-suite laundry, secure underground parking, and a dedicated storage locker for added convenience. The building also has a very nice gym, hot tub and steam room, as well as a party room that can be booked out! Located in one of Calgary’s most desirable inner-city neighbourhoods, this home is just steps away from the pathway system, parks, transit, and a vibrant selection of shops and restaurants. Whether you’re a first-time buyer, down sizer, or investor, this property presents an exceptional opportunity to enjoy urban living at its finest. (id:52784)
1206, 522 Cranford Drive Se
Calgary, Alberta
Beautifully updated unit facing into the courtyard, this 2-bedroom, 2-bathroom condo has been meticulously maintained. Recently refreshed with new paint and plush carpet, this bright and airy unit features an open layout, 9-foot ceilings, incredible south-facing windows with views overlooking the courtyard. The thoughtful layout includes a spacious living room and upgraded kitchen perfect for entertaining or just enjoying some quiet time along with the convenience of in-suite laundry. This unit comes complete with a titled underground parking stall and an assigned storage locker conveniently located right in front of the parking stall, making organization a breeze. All this in a well managed complex and walking distance to multiple parks, schools and Cranston Ridge pathways, connecting you to miles of walking trails. With quick and easy access to Deerfoot Trail, Stoney Trail, shopping, schools, and the South Campus Hospital, this prime location offers unparalleled accessibility to everything you need. (id:52784)
293 Everridge Drive Sw
Calgary, Alberta
A very clean beautiful family home in move-in condition. The main floor includes 9 ft ceilings and a grand foyer with hardwood floors throughout. Main floor also includes a huge great room that is open to a beautiful oversized and totally upgraded kitchen with extended granite eating island and nook. Extras include a walk-in pantry, a huge island with breakfast bar, granite counter tops. Upstairs has 3 bright & well sized bedroom and bonus room(features a closet and a door, it can be used as 4th bedroom). Master bedroom has a luxurious ensuite, featuring double vanities, an oversized shower, tub and walk in closet. The laundry is featured conveniently on the second floor. The lower level is awaiting your finishing touches. Air Conditioning system, New refrigerator, New Furnace.It is exceptionally clean, well-maintained home. Close to schools, playground, shopping, public transportation and Fish Creek Park. Don't miss out on this wonderful home, it won't last long. Book your showing today! (id:52784)
5312, 155 Skyview Ranch Way Ne
Calgary, Alberta
Just Listed at $275,000—this upgraded top-floor 2 bedroom, 2 bathroom plus den condo in Skyview Ranch NE offers exceptional value and modern living. Located at 155 Sky View Ranch Way NE, this bright and freshly updated unit features new paint and flooring, an east-facing exposure that fills the space with natural morning light, and an open-concept kitchen complete with stainless steel appliances, quartz countertops, a built-in pantry, modern tile backsplash, and upgraded pendant lighting. The spacious primary bedroom fits a king-sized bed and includes a walk-through closet leading to a private ensuite, while the second bedroom is also large enough for a king-sized bed perfect for family, guests, or a roommate. The central living area provides ample room for dining and relaxation, complemented by the convenience of in-suite laundry. Additional features include heated underground parking and an assigned storage locker. This stylish and move-in-ready home offers comfort, convenience, and excellent value in the highly desirable community of Skyview Ranch NE. (id:52784)
317 9 Avenue
Bassano, Alberta
BEAUTIFUL BASSANO - Welcome to an incredible opportunity to build your dream home in vibrant Bassano! This prime lot has all town services conveniently run to the property line, ready for your vision. Enjoy Bassano’s charming community with an outdoor pool, local arena, parks, and a revitalized downtown. Buyers must submit a development permit application within 6 months of signing for a taxable improvement per LUB 921/21. There is also a build timeline requirement. Allowed property types include Prefab Homes and Stick Build. Mobile homes are NOT allowed. Call now to get more information as we have multiple lots available! (id:52784)

