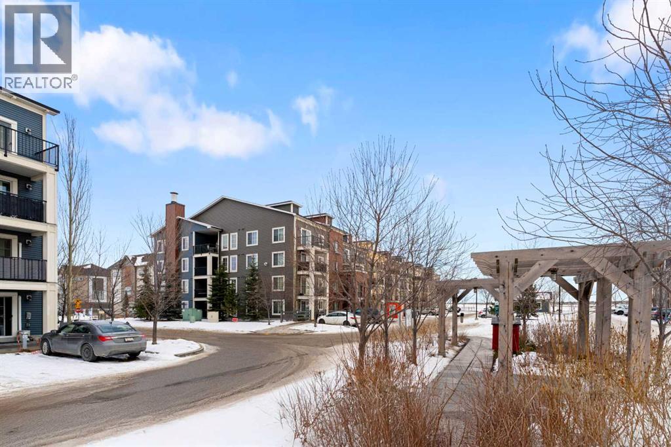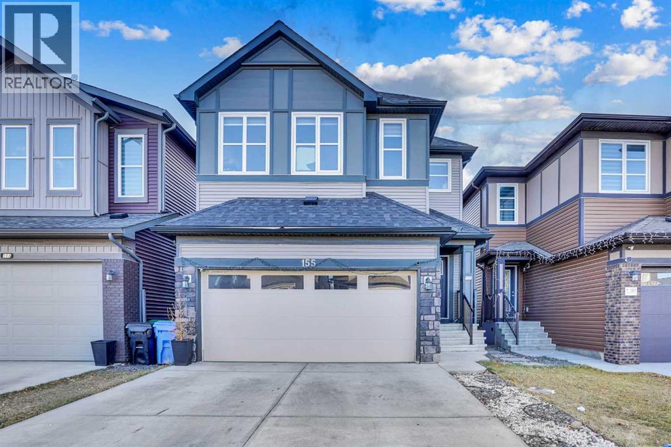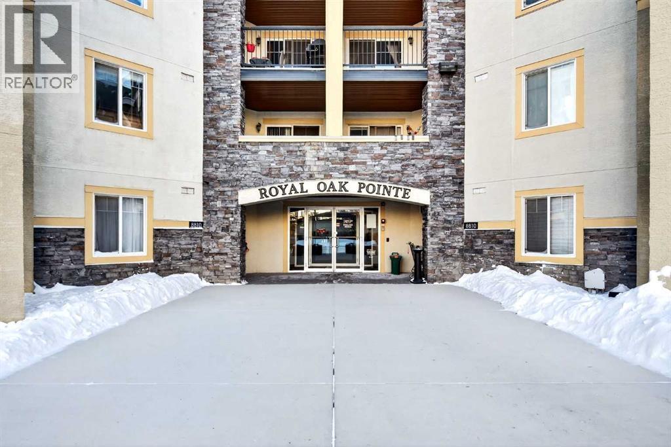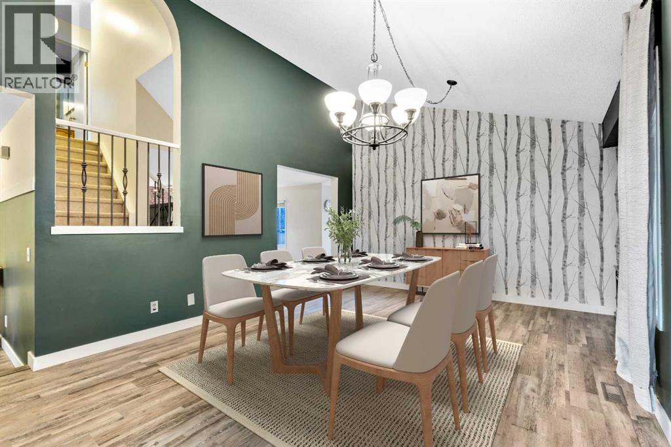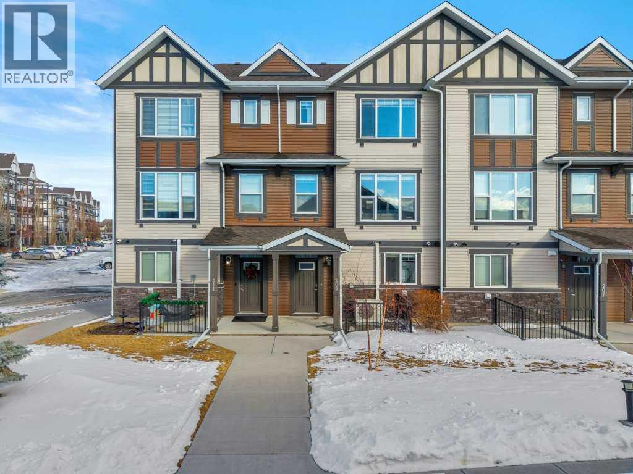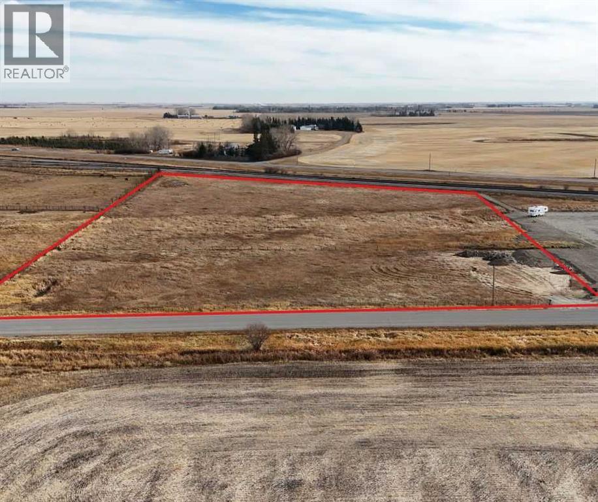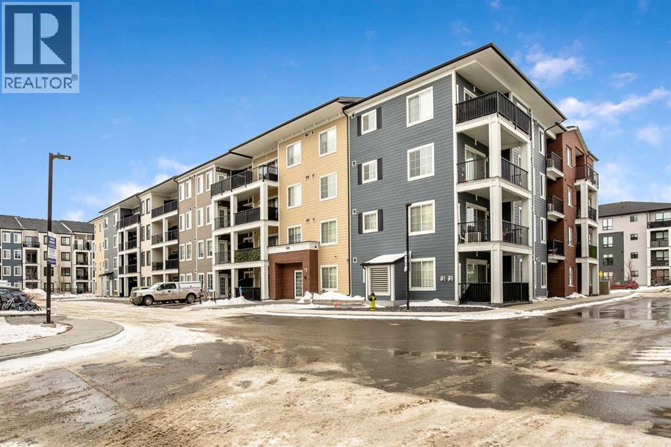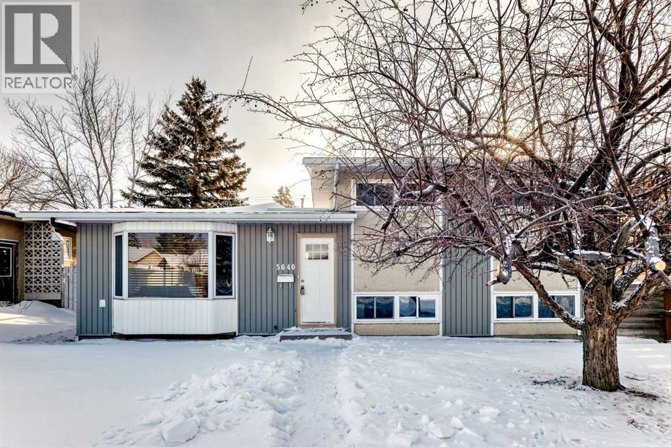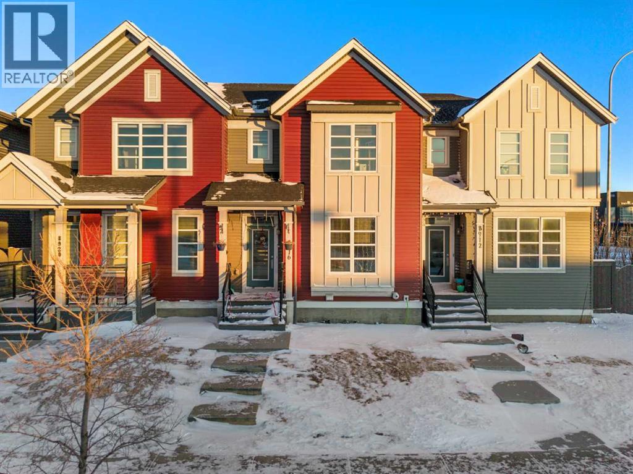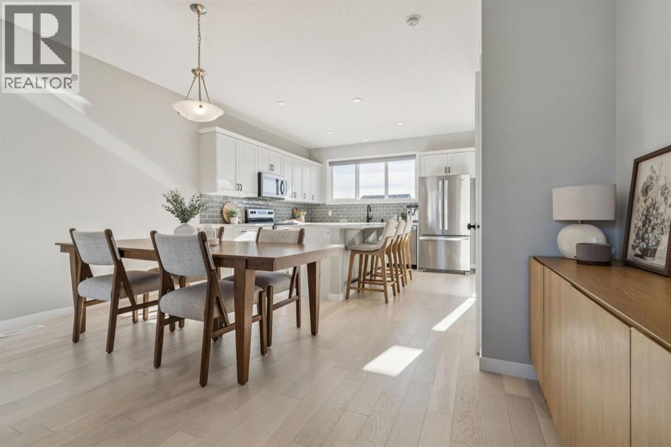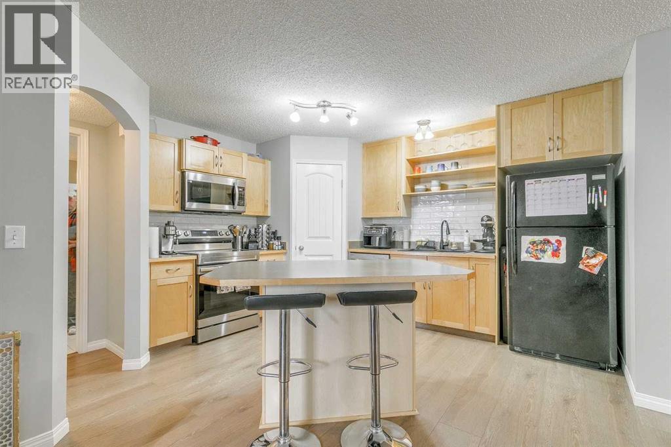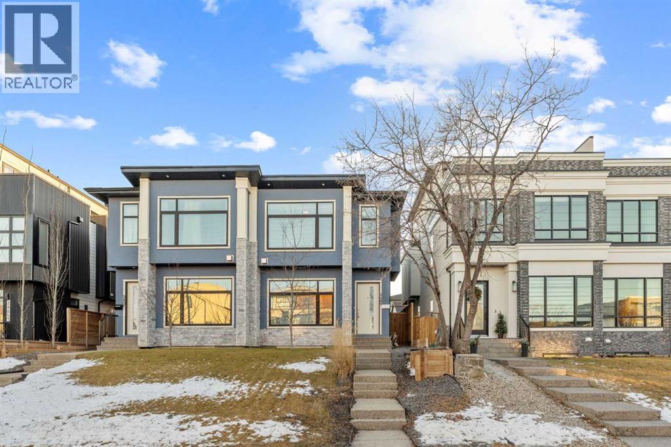2313, 99 Copperstone Park Se
Calgary, Alberta
Welcome to this beautifully maintained third-floor apartment located in the highly desirable community of Copperfield. This bright, open-concept unit is filled with natural light and features a private balcony equipped with a natural gas line—perfect for BBQs and outdoor entertaining. The apartment offers two generously sized bedrooms, each with its own attached washroom, providing comfort and privacy.Set in a very quiet community surrounded by parks and scenic walking pathways, this home is ideal for those who enjoy both peace and convenience. Located close to all major amenities, including Walmart, gas stations, car wash, Tim Hortons, and more, this apartment offers an excellent blend of lifestyle and accessibility. (id:52784)
155 Savanna Way Ne
Calgary, Alberta
Welcome to this stunning front-garage detached home in the sought-after community of Savanna, NE Calgary! Featuring over 2,164 sq. ft. of thoughtfully designed living space, this beautiful property offers 4 bedrooms, 3.5 bathrooms, a bonus room, a den, and a fully finished basement with a separate side entrance.As you step inside, you are greeted by a bright and spacious foyer with convenient garage access. The main floor boasts an open-concept layout with a large living area filled with natural light. The modern kitchen is a chef’s dream, complete with quartz countertops, stainless steel appliances, a walk-through pantry with access from the garage, and a functional island overlooking the dining and living areas. Additionally, 2pcs Bathroom completes the main floor.Upstairs, you’ll find a versatile bonus room perfect for family entertainment. The luxurious primary suite features a 4-piece ensuite and a walk-in closet, while two additional bedrooms with walk-in closets, a full bathroom and a laundry room complete the upper level.The fully finished basement (illegal suite) with its own side entrance offers incredible flexibility, featuring a spacious rec room, 1 bedroom, a den, and a full bathroom.Enjoy outdoor living in the fully fenced backyard with a built-in deck—perfect for gatherings and relaxation. Situated in a prime location close to schools, shopping, transit, and all major amenities, this home is move-in ready and waiting for its new owners.Don’t miss the opportunity to make this your dream home. Book your private showing today! (id:52784)
1425, 8810 Royal Birch Boulevard Nw
Calgary, Alberta
Welcome home to this bright and well-maintained 2-bedroom condo in Royal Oak Pointe. This top-floor unit offers an open-concept layout filled with natural light and a functional design throughout.The kitchen features white cabinetry, stainless appliances, and tiled flooring — with all appliances replaced in 2022 for added peace of mind. The bathroom has been completely renovated and includes a tiled bathtub, a modern vanity with plenty of drawers, a wide mirror, and a convenient medicine cabinet.Both bedrooms are generously sized with large closets, and there’s additional storage space in the in-suite laundry room. Stay comfortable year-round with air conditioning, added in 2023.Step outside to your spacious private deck with beautiful mountain views — the perfect place to relax. You’ll also enjoy titled underground parking with an assigned storage locker. Condo fees include all utilities, making budgeting simple. (id:52784)
224 Macewan Ridge Close Nw
Calgary, Alberta
AMAZING VALUE UNDER $700,000 l QUITE CUL-DE-SAC l STEPS AWAY FROM WALKING PATHS/OFF LEASH DOG PARK l NEWER HWT/FURNACE/ROOF l Welcome to this beautifully updated 4-bedroom, 2.5-bathroom home offering over 2,830 sq ft of total living space in the desirable community of MacEwan Glen. Location truly is everything! Tucked away on a quiet cul-de-sac just two doors down from MacEwan Ridge Park and its extensive pathway system connecting to Nose Hill Park and Hidden Valley Off Leash Area. This is an unbeatable setting for dog owners or walking enthusiasts alike, step outside to endless walking paths, open green space, and convenient off-leash adventures just moments from home. The main floor features a spacious dining room with vaulted ceilings and an elegant Juliet overlook from the staircase. The layout flows seamlessly into the inviting living room, complete with a cozy wood-burning fireplace for those chilly evenings. At the rear of the home, you’ll find a brand-new kitchen showcasing quartz countertops, stainless steel appliances, ceiling-height cabinetry, and a bright breakfast nook with access to the west-facing deck and low maintenance backyard, ideal for summer BBQs and soaking up the sun. New luxury vinyl plank flooring runs throughout the main level, which also includes a convenient half bath and laundry room. Upstairs offers three generously sized bedrooms, a full bathroom, and a primary retreat featuring a large soaker tub in the ensuite. The fully finished basement completes the home with a spacious rec/media room perfect for movie nights or a billiards setup, along with an additional bedroom, hobby room, and a large utility room providing plenty of extra storage. Don’t miss your opportunity to call this exceptional home yours, book your private showing today! (id:52784)
209 New Brighton Walk Se
Calgary, Alberta
This stylish 2017-built home boasts a combination of vinyl and stone exterior, a double attached side by side garage, central air for year-round comfort a front concrete lower patio faces a green space for added privacy. Step inside to a tiled entry featuring a storage room, full-size washer and dryer, and a 2-year-old hot water tank. Garage access includes a 220V outlet, slat wall system, two upper storage shelves 220 volt and a convenient water tap completely insulated, drywalled and painted.Freshly painted interior, Enjoy 9’ knockdown ceilings and newly installed WPC plank flooring throughout the entire home including all the stairs. The front lifestyle room flows seamlessly into the center kitchen and back dining area. The kitchen is a chef’s dream with a center island, quartz counters, soft-close drawers, stylish grey cabinets, subway tile backsplash, a full set of stainless-steel appliances including a smooth-top stove, dishwasher, fridge, and microwave/hood combo. Additional features include a pantry closet, programmable thermostat, tech niche, 2 piece guest bath and garden door leading to a vinyl-deck with an outdoor outlet and BBQ gas line.WPC plank flooring continues upstairs with no carpet and seamless vents throughout the home. Two back bedrooms include one with a built-in closet organizer. The 4-piece main bath features a tiled tub surround with decorative accents, a quartz storage vanity, under-mount sink, and linen closet. The front primary suite offers mountain views, a walk-in closet, and a 3-piece tiled en-suite with full-size shower and quartz storage vanity. The perfect 3 bedroom, 2.5 bath plan with double attached garage on a quiet location and added comfort features positioned with ease of access to local amenities and quick access to 52nd Street as well as 130th Ave! (id:52784)
3001 50 Avenue
Olds, Alberta
An excellent opportunity awaits with this 7.19-acre parcel of commercially zoned land located on the north side of Olds. Ideally situated for a variety of business ventures, this property offers high visibility and easy access to Highway 27 and the QEII corridor.With its generous size and favourable location, the parcel presents significant potential for development—whether you're planning a retail operation, service business, light industrial use, or a future investment.Surrounded by natural growth and development potential, this property is a strategic choice for businesses looking to serve both the Town of Olds and the surrounding rural communities. (id:52784)
7318, 151 Legacy Main Street Se
Calgary, Alberta
Immaculate 1 bedroom, 1 bathroom AIR CONDITIONED unit in Legacy Park! This bright and OPEN CONCEPT condo with over 650 sq ft of living space is perfect for a first-time buyer, downsizer, or investor. Loaded with BUILDER UPGRADES and presented in virtually new condition, this unit shows exceptionally well. The modern kitchen features upgraded STAINLESS STEEL APPLIANCES, QUARTZ countertops, a full tile backsplash, full-height cabinetry with excellent storage, and the option to add a stationary island. A built-in WORKSTATION with matching quartz countertops adds both style and functionality, ideal for working from home. The generously sized bedroom offers a WALK THROUGH CLOSET complete with built-ins and convenient access to the cheater 5-piece ensuite with DOUBLE VANITY. In-suite laundry and a private patio complete the thoughtfully designed living space. Enjoy the added convenience of titled HEATED UNDERGROUND PARKING and an assigned STORAGE LOCKER. Ideally located close to shopping, amenities, and major roadways, this home offers both comfort and accessibility. Don’t miss this opportunity, book your private showing today! (id:52784)
5640 Travis Street Ne
Calgary, Alberta
Open House Sunday March 1st 11 AM-2PM! Fully developed renovated 5 bedroom 3 bathroom single house in sought-after Thorncliffe. Great location close by a large park and just steps from Thorncliffe Greenview Community Centre. Walking distance to Centre Street the future Green-Line LRT and Deerfoot City. This family oriented home sits on a large lot with a single detached garage and back lane. Three + two bedrooms and three full bathroom home with a third level walk-up is perfect for a growing family. Master bedroom has a 4 pc en-suite bathroom. Two big bedrooms on lower level have big windows. Bay window in spacious living room. New kitchen cabinets and quartz counter-top. new flooring on the main and second floor. New painting through-out the house. Newer vinyl windows. hot water tank replaced in 2014. Shingles on both home and garage plus eaves troughs done in 2011. updated bathrooms. (id:52784)
8916 46 Street Ne
Calgary, Alberta
|OPEN HOUSE Mar 01 SUN 1 to 4 pm| Welcome to this beautifully maintained NO CONDO FEES two-storey townhouse located in the highly desirable community of Savanna in NE Calgary. This modern home offers a perfect balance of design and functionality, built with today’s lifestyle in mind. Situated just minutes from a variety of essential amenities, including gurdwaras, multiple commercial plazas, and excellent schools, this townhouse offers convenience and comfort. As you step inside, you'll be welcomed by the bright, spacious open-concept main floor, featuring a living area, a formal dining space, and a beautiful kitchen with large windows that fill the space with natural light. Sleek quartz countertops, stainless steel appliances, and ample cabinetry offering plenty of storage for your cooking essentials are the main highlights of the kitchen. The main floor also features a convenient mudroom and a 2–piece bathroom. Upstairs, the home continues to impress with three spacious bedrooms, including a primary bedroom. The primary suite is completed with a spacious walk-in closet and a full 4-piece ensuite bathroom, ensuring a private and comfortable space to unwind. The upper level also includes one additional bathroom and a laundry for convenience and functionality. The FULLY DEVELOPED BASEMENT is a hidden gem for this townhouse with one bedroom, a kitchenette, one bathroom, and a recreation room. The basement space is currently rented out, which was a major help for the homeowners financially. Conveniently located close to shopping, schools, public transit, and with easy access to Stoney Trail and Metis Trail, this home offers an effortless commute and excellent lifestyle convenience. Don’t miss this fantastic opportunity in a fast-growing community! (id:52784)
22 Precedence Glen
Cochrane, Alberta
Welcome to this bright and beautifully designed home offering an OPEN-CONCEPT layout. The main floor is filled with natural light and features a stylish kitchen with a LARGE ISLAND, ample cabinetry, and a SPACIOUS pantry ideal for both everyday living and entertaining.Upstairs, you'll find three generously sized bedrooms, including a relaxing primary retreat complete with a private ensuite. A full second bathroom serves the additional bedrooms with ease.The WALKOUT basement is unfinished and ready for your personal touch, offering endless possibilities to create the space you've been dreaming of whether that's a family room, home gym, or additional bedroom. A fantastic opportunity to make this home truly your own. (id:52784)
105, 27 Everridge Square Sw
Calgary, Alberta
***ADDITIONAL $5K PRICE IMPROVEMENT!!!*** OPEN HOUSE SUNDAY MARCH 1ST 1PM-3PM***Welcome to this charming, well-maintained 2-BEDROOM, 1-BATHROOM SINGLE-LEVEL TOWNHOUSE in the highly desirable community of Evergreen, offered at an exceptional value UNDER $285,000. Perfect for first-time buyers, downsizers, or investors, this home features a practical one-level layout and one off-street parking stall.Enjoy LOW CONDO FEES of just $305/month and the peace of mind that comes with NUMEROUS RECENT UPGRADES, including new laminate flooring (2024), updated stove, dishwasher, and microwave (within the last 2 years), a tankless hot water heater (2022), and a new washer (2022). It’s a PET-FRIENDLY COMPLEX!The unbeatable location puts you just 2 minutes from Marshall Springs School (Grades 6–9) and Our Lady of the Evergreens School (K–6), making it ideal for families. Everyday conveniences are right around the corner, including Sobeys, Tim Hortons, Starbucks, Shoppers Drug Mart, Popeyes, and Petro Canada.An affordable, upgraded home in a prime location—this is Evergreen living at its best. Don’t miss out! (id:52784)
2409 28 Avenue Sw
Calgary, Alberta
Welcome to refined inner-city living in the heart of Richmond — an ideal opportunity for professionals, growing families, or savvy investors seeking a premium Calgary address. This impeccably crafted semi-detached two-storey home delivers timeless design, modern functionality, and exceptional livability.The open-concept main floor is designed for both everyday ease and elevated entertaining, featuring sun-filled living spaces, elegant finishes, and seamless flow throughout. The chef-inspired kitchen anchors the home, offering a sophisticated setting for hosting, family gatherings, or quiet evenings in. Oversized island, two ovens, ceiling height cabinetry, ample counter space and high-end lighting combined create a great space for all your culinary desires.Upstairs, three spacious bedrooms provide privacy and comfort, perfectly suited for families or work-from-home lifestyles. The primary retreat is a true escape, complete with a spa-inspired ensuite which offers a dual vanity, soaker tub and glass enclosed rain shower. A generous walk-in closet space is ideal for executive living. Additional bedrooms are thoughtfully paired with well-appointed closets and large windows to ensure convenience and comfort for all. An additional 5-piece bathroom and very convenient laundry room wrap up this upper level.The fully developed lower level expands the home’s versatility with a fourth bedroom and full bathroom — perfect for guests, a private office or a home gym. A full wet bar and recreational room offers flexibility for families!Enjoy the rare advantage of a south-facing backyard, offering sun-drenched outdoor space perfect for morning coffee, summer gatherings, or quiet evenings under the sky. Situated in the highly desirable Richmond neighbourhood, this home provides quick access to downtown, major commuter routes, top schools, parks, and some of Calgary’s most sought-after dining and shopping. Whether you’re upgrading your lifestyle or securing a long-term investmen t in a thriving inner-city community, this residence delivers on location, quality, and lasting value.A standout property designed to elevate the way you live. (id:52784)

