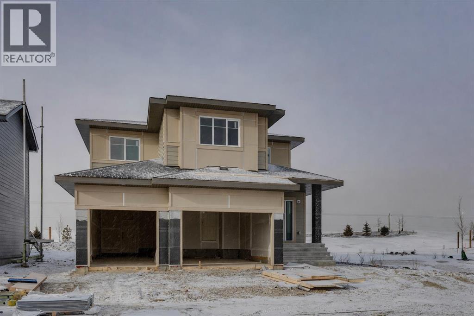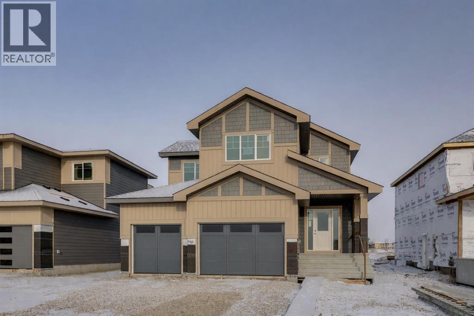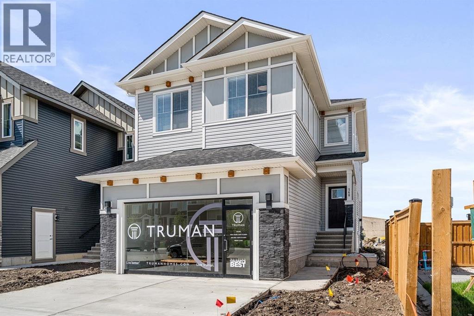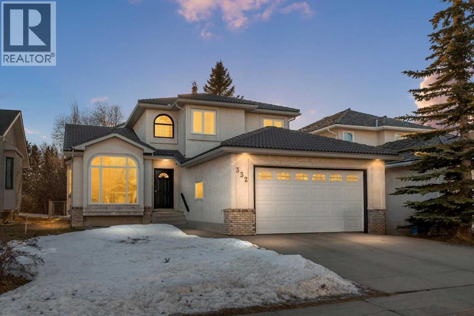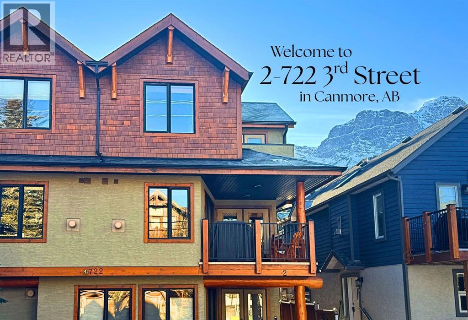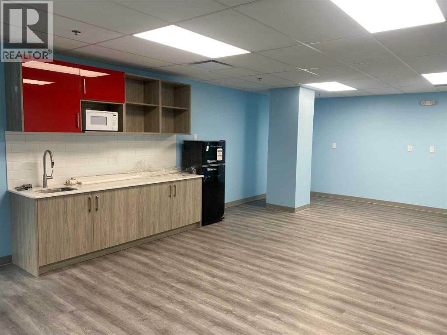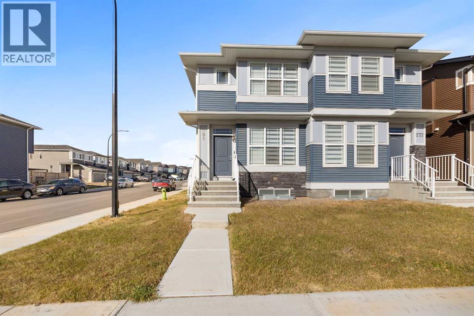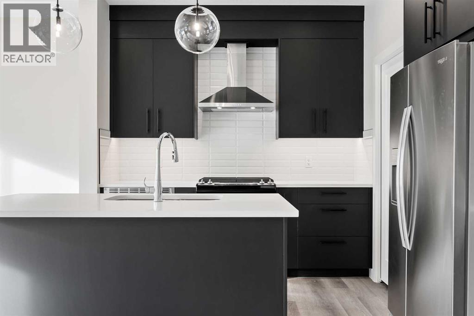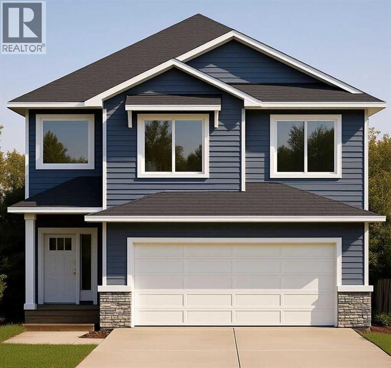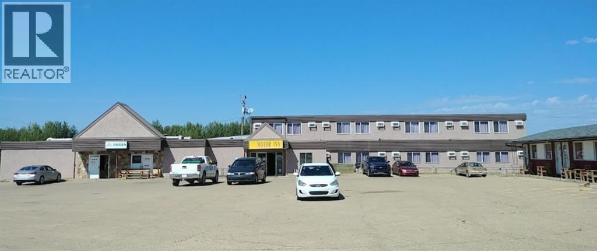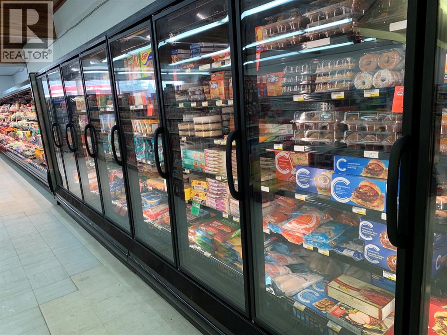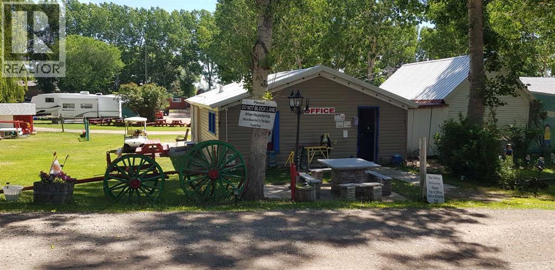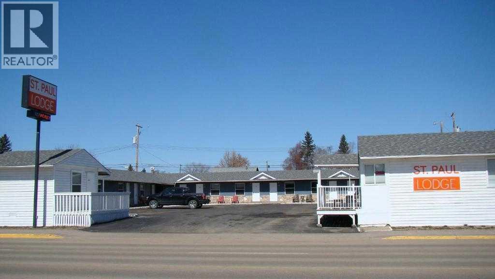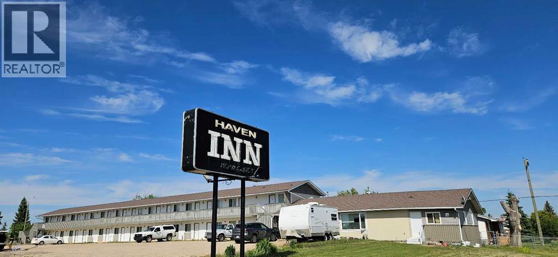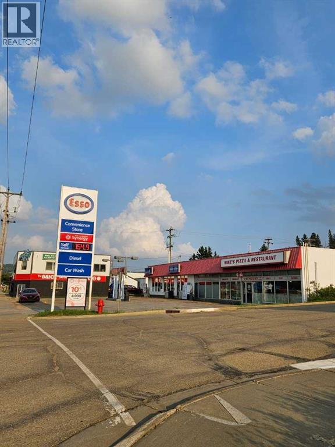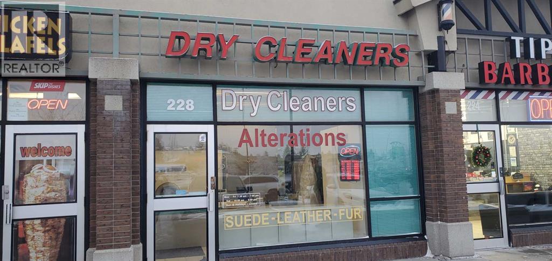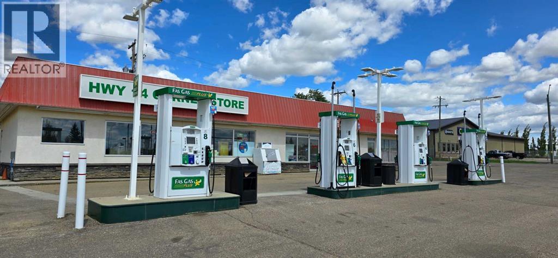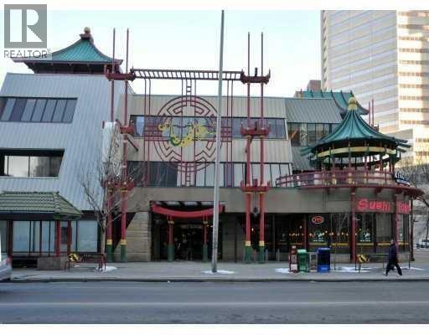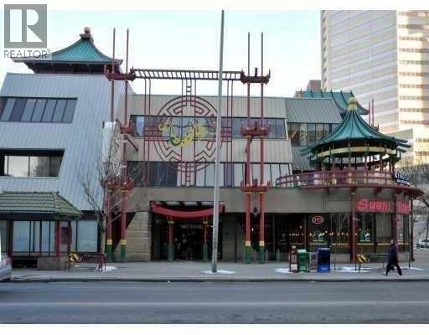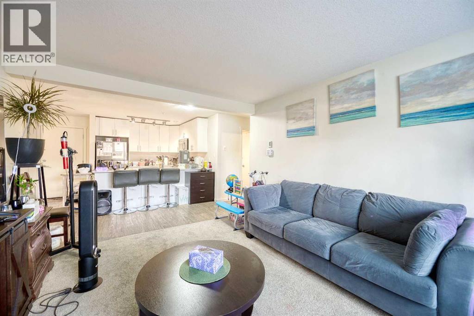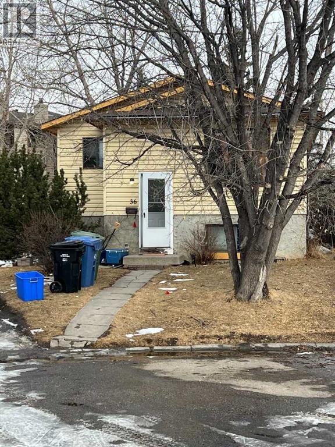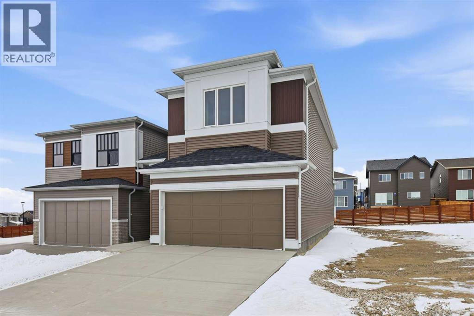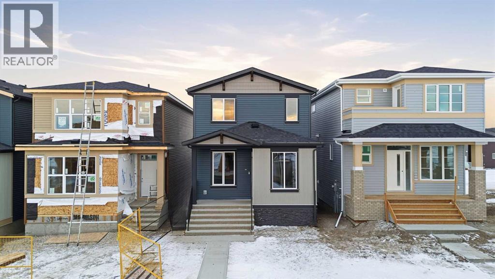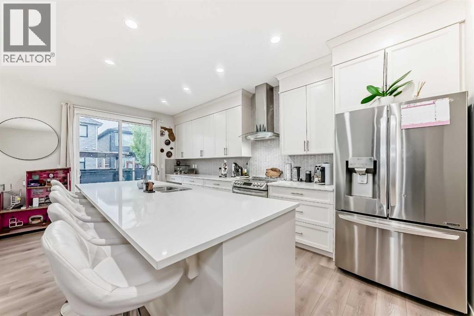63 Amber View
Balzac, Alberta
CORNER LOT BACKING GREENSPACE! Discover estate home living in Goldwyn, where spacious lot sizes and the freedom of prairie estate living await. This stunning community combines the luxury of open space with the convenience of nearby city amenities. Ideally located with scenic views of the Rocky Mountains and breathtaking prairie-sky sunsets, Goldwyn offers residents the perfect blend of privacy and rustic beauty in a rural setting, all within easy reach of urban life. Introducing the Grayson by Akash Homes, a masterpiece of design and comfort with 2460 sq ft of elegantly crafted space. This luxury home features 3 bedrooms, 2.5 bathrooms, and a primary suite designed for relaxation, complete with dual sinks, a separate tub and shower, and an expansive walk-in closet. The second floor boasts a convenient laundry room with a sink and a spacious bonus room for additional living space. Embrace a new standard of estate living at Goldwyn—where countryside charm meets contemporary luxury. **PLEASE NOTE** PICTURES ARE OF SHOW HOME (DIFFERENT MODEL; SIMILAR FINISHES); ACTUAL HOME, PLANS, FIXTURES, AND FINISHES MAY VARY AND ARE SUBJECT TO AVAILABILITY /CHANGES WITHOUT NOTICE. COMPLETION EST MAR 26, 2026. (id:52784)
14 Quartz Gate
Balzac, Alberta
Discover estate home living in Goldwyn, where spacious lot sizes and the freedom of prairie estate living await. This stunning community combines the luxury of open space with the convenience of nearby city amenities. Ideally located with scenic views of the Rocky Mountains and breathtaking prairie-sky sunsets, Goldwyn offers residents the perfect blend of privacy and rustic beauty in a rural setting, all within easy reach of urban life. Introducing the Grayson by Akash Homes, a masterpiece of design and comfort with 2462 sq ft of elegantly crafted space. This luxury home features 3 bedrooms, 2.5 bathrooms, and a primary suite designed for relaxation, complete with dual sinks, a separate tub and shower, and an expansive walk-in closet. The second floor boasts a convenient laundry room with a sink and a spacious bonus room for additional living space. Embrace a new standard of estate living at Goldwyn—where countryside charm meets contemporary luxury. **PLEASE NOTE** PICTURES ARE OF SHOW HOME (DIFFERENT MODEL; SIMILAR FINISHES); ACTUAL HOME, PLANS, FIXTURES, AND FINISHES MAY VARY AND ARE SUBJECT TO AVAILABILITY /CHANGES WITHOUT NOTICE. COMPLETION EST MAR 12, 2026. (id:52784)
568 Walgrove Boulevard Se
Calgary, Alberta
Welcome to this impressive former TRUMAN showhome, where exceptional craftsmanship and contemporary design come together in the vibrant community of Walden. Ideally located just moments from shopping, pathways, and playgrounds, this 3-Bedroom + Den, 2.5-Bathroom home blends comfort, style, and everyday convenience.A bright and beautifully designed main floor sets the stage The Chef’s Kitchen is a true highlight, featuring full-height soft-close cabinetry, quartz countertops, premium stainless steel appliances, and an oversized island perfect for hosting and everyday living. The Great Room captivates with its soaring open-to-above ceiling and elegant fireplace, creating a warm and inviting focal point. A main-floor Den offers valuable versatility—ideal for a home office, study, or creative space. Completing the level are a chic 2-piece Bathroom and a functional Mudroom designed for today’s busy households.Upstairs, the Primary Suite provides a luxurious retreat. Enjoy a sophisticated Tray ceiling, a spa-inspired 5-piece Ensuite, and a spacious walk-in closet. The upper floor continues with a bright Bonus Room, two generously sized Bedrooms, a contemporary 4-piece Bathroom, and convenient upper-level Laundry for added ease A separate side entrance adds tremendous flexibility.This feature provides direct access to the unfinished Basement—perfect for future development. The open layout offers endless potential to create a space tailored to your needs.With its premium finishes, thoughtful floorplan, and standout features—this former showhome delivers exceptional value and modern living in one of Walden’s most sought-after locations. Live Better. Live Truman (id:52784)
332 Hawkstone Close Nw
Calgary, Alberta
Welcome to this beautifully maintained and thoughtfully updated family home in the heart of Hawkwood, featuring a sunny south-facing backyard and a long list of recent improvements. This Goldmark-built two-storey offers 4 bedrooms above grade, gleaming hardwood floors, vaulted ceilings, and bright, open living and dining spaces ideal for everyday living and entertaining.Over the years, the sellers have continually invested in meaningful upgrades that make this home truly move-in ready. Recent and major improvements include poly-B plumbing replacement (2023), fresh interior paint (2023–2024), nearly all new windows (2025), a tankless hot water system (2024), new upstairs carpet (2025), and a fully renovated basement bathroom with a tiled stand-up shower and sliding glass door (2024). Earlier upgrades include a backyard deck (2020), quartz countertops throughout the kitchen and bathrooms (2017), roof gutters (2017), a concrete tile roof (2013), garage door (2015), two high-efficiency, and updated gas stove, refrigerator, dishwasher, washer, and dryer (2021).Outside, the home continues to shine with new fencing on one side of the property, two new gates, a refreshed front rock garden (2025), and the addition of an electronic water descaler, while the south-facing backyard offers all-day sun and an inviting space to relax or entertain.This is a home where the big-ticket items have already been handled — offering buyers confidence, comfort, and long-term peace of mind. (id:52784)
2, 722 3rd Street
Canmore, Alberta
Located on a quiet street in one of Canmore’s most sought-after neighbourhoods. This beautifully maintained 2 bedroom, 2 bathroom townhome offers a perfect blend of comfort, views, and walkability. With only one owner since new, the home has been lovingly cared for and includes a notably healthy reserve fund and a much larger square footage of living space than many newer builds today. Functional and Comfortable: Featuring 2 assigned parking stalls, and a very handy storage room under the stairs on the ground floor both provide the functionality. A bright and airy open-concept living area, cozy gas fireplace and beautiful mountain views are the comfort and relaxation part. The nicely appointed kitchen with plenty of cabinetry, counter space and handy eating bar, is a little bit of both! Upstairs, both spacious bedrooms feature vaulted ceilings that bring in natural light and mountain views. Step out onto one of two balconies to enjoy your morning coffee or evening glass of wine surrounded by the Canadian Rockies.Located just a short walk from the shops, dining, and charm of downtown Canmore, while you can also stroll to the parks, river, and trails. Contact us to view today. (id:52784)
1010,1020,220, 634 6 Avenue Sw
Calgary, Alberta
Designed to support a polished, professional image, this property is ideal for medical, dental, or other healthcare professional and educational uses. Featuring brand-new interior construction totaling 6,300 sq. ft., the space is thoughtfully designed and divided into two functional areas. 4,500 sq. ft. on the 10th floor with direct elevator access (elevator door is your business entrance) & 1,800 sq. ft. on the 2nd floor. The 2nd floor retail unit is directly connected to the +15 walkway. Downtown office professionals can easily navigate to your business location in all weather conditions with no parking worries.Flexible options are available - purchase or lease, either both levels together or lease the 10th and 2nd floors separately, which allowing you to tailor the space to your business needs. This professionally purpose-built office is offered at below replacement cost, delivering outstanding value for a high-end, turnkey space. Detailed construction invoices are available upon acceptance of an offer. Bring us your proposal and explore how this premier space can elevate your practice. (id:52784)
281 Creekside Boulevard Sw
Calgary, Alberta
Welcome to your dream corner lot home in the heart of Pine Creek—where modern finishes blend seamlessly with inviting charm in this thoughtfully crafted duplex. Step inside and experience the expansive feel of 9-foot ceilings paired with the rich comfort of luxury vinyl plank flooring. Recessed lighting brightens every corner, creating an atmosphere perfect for energetic gatherings or quiet nights in.The stylish, chef-inspired kitchen is the centerpiece of the home, featuring an island that’s ideal for meal prep, hosting, or simply sharing a glass of wine while chatting with friends. Upstairs, the rooms all come with a walk-in closet. The primary suite promises ultimate comfort, complete with efficient cooling and an upgraded ensuite that feels like your own private spa. Two additional generous bedrooms provide ample space for family, guests, or a home office.The finished basement adds even more versatility as an investors delight! The one room basement comes with its laundry and kitchen plus additional office corner. Located in a vibrant community with scenic walking trails, dog parks, and convenient shopping nearby, this home offers more than just a place to live—it offers a lifestyle.Ready to see it in person? Book your private showing today! (id:52784)
26 Walgrove Bay Se
Calgary, Alberta
This stunning TRUMAN-built home is located in the established community of Walden! With quick access to Deerfoot, Stoney Trail, playgrounds, pathways, shopping, and schools, this home offers unmatched convenience and an unbeatable lifestyle. Step inside and be wowed by the open-concept 3-bedroom layout, designed for modern living. The bright chef's kitchen is a dream, featuring full-height cabinetry, soft-close doors and drawers, an eating bar with sleek quartz countertops, a full stainless steel appliance package, and a pantry – all seamlessly flowing into the spacious dining area and great room. The main floor boasts soaring 9-foot ceilings, luxurious LVP flooring, a 2-piece bathroom, a welcoming entrance, and a functional mudroom. Upstairs, the primary retreat is nothing short of impressive, with a tray ceiling, a luxurious 5-piece ensuite, and a walk-in closet that will elevate your daily routine. The upper floor also features a central bonus room, 2 additional bedrooms, a full bathroom, and a convenient laundry area. The unfinished basement with a separate side entrance is a blank canvas, ready for you to personalize and create your ideal space.! Live where convenience meets style and secure your new home in Walden today! *Photo Gallery of similar home* (id:52784)
706 Mandalay Link
Carstairs, Alberta
Welcome to your New Home! Meticulously designed by Marygold Homes, this stunning home offers a capacious, open floor plan, with over 2000 SQ.FT. of living space, 3 BEDROOMS, and 2.5 BATHROOMS, and makes a flawless fit for families looking for a pleasant everyday living space. Situated in the community of Mandalay Estates in Carstairs, this exceptional property is close to downtown and recreational spaces such as the Carstairs Community Golf Course, Memorial Arena, and Campground, is also just a short distance from Hugh Sutherland School, plus there is the added convenience of having a LOBLAWS GROCERY STORE being located right within the subdivision. As for the home itself, inside you will find luxury vinyl plank flooring on the main floor, and plush carpet on the upper floor, complemented by large windows that flood the space with natural light throughout. The main floor is directly accessible from the garage via the mudroom fully equipped with a built-in bench and hooks. The walk-through pantry leads from the mudroom to the kitchen, which features a central island with bar-style seating, stainless steel appliances, and soft-close hardware throughout. The full-height shaker cabinetry and quartz countertop combo provide both sufficient storage and an exquisitely sophisticated aesthetic. Adjoining the urbane kitchen is an inviting dining area with a door which leads outside to the sizable treated-wood deck and backyard. A capacious and welcoming living room comes complete with a mantle and tile-surrounded gas fireplace, perfect for family get-togethers. The in-home office space/flex room offers ample room for both privacy and productivity. The upper level features three spacious bedrooms, with the master suite and two secondary bedrooms spaced away for optimal privacy. The master suite comes complete with oversized windows and an astonishing built-in walk-in closet with custom-shelving and plenty of storage space. The massive 5-pc ensuite features a glass shower, buil t-in soaker tub, vanity with dual sinks, and separate toilet access. The laundry room is also conveniently located on the second floor. Neighboring this space is a full 4-pc bathroom and super-spacious bonus room, ideal for quality family time. The two secondary bedrooms, each with separate built-in closets, complete the upper-level layout. The hardie-board exterior and an attached double car garage give this property both functionality alongside a strong curb appeal, and the unfinished basement has a 9-ft ceiling, a separate side entrance, and rough-ins for a future bathroom - a notable and customizable add-on to suit a growing family's needs. **GST Rebate, if any, shall go to the seller. PLEASE NOTE: Photos used are of the same/similar layouts or previous projects and are for reference and illustrative purposes only.** (id:52784)
5101 Railway Avenue
Boyle, Alberta
10 VLTs & LOUNGE, 38 ROOMS. GOOD LOCATION, GOOD TOWN, GOOD FUTURE, GOOD TIME, GOOD POTENTIAL. (id:52784)
5020 50 Street
Evansburg, Alberta
NICE AND STABLE OPERATING GROCERY STORE IN GOOD TOWN. ALL EQUIPMENT (COOLERS AND FREEZERS) ARE NEW. RECENTLY RENOVATED. OLD COUPLE OPERATE THE BUSINESS NOW AND THERE ARE A LOT OF POTENTIAL. BUSINESS HOURS FROM 9:30 AM TO 5:30 PM. (id:52784)
234 5 Avenue S
Magrath, Alberta
VERY NICE RV PARK AND CAMPGROUND WITH THE LAND 4.8 ACERS. GOOD LOCATION IN THE TOWN OF MAGRATH. IT IS LOCATED 15 MIN FROM SOUTH OF LETHBRIDGE, ONE HOUR FROM WATERTON PARK, 15 MINUTES FROM SAINT MARY RESERVOOR AND 20 MINUTES FROM JENSEN DAM. CANADA/US BORDER IS 30 MINUTES AWAY. IT HAS 45 RV SITES, 13 TENT SITE, THREE CABINS, HALL WITH 120 PERSON CAPACITY, OFFICE, STORAGE AND RESIDENTIAL HOUSE. EASY TO OPERATE. IT OPENS ONLY AROUND 6 MONTHS A YEAR. (id:52784)
5214 50 Avenue
St. Paul, Alberta
VERY EASY OPERATION. LOCATED IN VERY GOOD TOWN. 22 ROOM & 3 BEDROOM MANAGER SUITE. 5 KITCHENETTS. ST PAUL IS A HUB TOWN IN THE AREA. POPULATION IS AROUND 6,000. THERE IS HUGE PROJECT COMING, WHICH IS CARBON CAPTURE AND STORAGE. THERE IS A LOT OF POTENTIAL. (id:52784)
4605 50 Street
Mayerthorpe, Alberta
MOTEL WITH 26 ROOMS INCLUDING 9 KITCHENETT WITH MANAGER SUITE 2 BEDROOM. VERY GOOD TOWN. EASY OPERATION. GOOD REVENUE. GOOD FOR FAMILY BUSINESS AND INVESTMENT. (id:52784)
5212 50 Avenue
Athabasca, Alberta
ESSO GAS STATION IN ATHABASCA. GAS STATION + CONVENIENCE STORE + LEASED RESTAURANT + 2 BAY CAR WASH (CLOSED). THE RENT INCOME FROM RESTAURANT IS $3,000 A MONTH. GOOD PRICE. (id:52784)
1440 52 Street Ne
Calgary, Alberta
Great opportunity to take over Dry Cleaner business with good location. Located in Trans Canada Mall, on the No.1 Highway and 52 Street NE. Lease renewed last year for 5 years, Rent fee $6882 + GST per month. (id:52784)
1046 14 Avenue
Wainwright, Alberta
NICE GAS STATION WITH CONVENIENCE STORE AND VACANT SPACE. THERE ARE A LOT OF POTENTIAL. DOUBLE WALL FIBER GLASS TANK INSTALLED IN 2007. YOU CAN PUT ONE MORE BUSINESS IN THE VACANT SPACE, WHICH IS FORMER RESTAURANT. THERE IS STILL KITCHEN. (id:52784)
152, 328 Centre Street Se
Calgary, Alberta
Location! Location! Location! A rare opportunity to own this store on the main floor in Dragon City Mall in Chinatown. High traffic location on the main floor! We currently have a long-term tenant over 20 years at this unit and unit 158. Both units also for sale together or separate. This well established mall is located in the heart of downtown Calgary. Dragon City is the biggest mall and the most recognized landmark in Chinatown. Retail traffic generated 7 days a week & features elevator access from the underground parking facility or 3 street level entrances at grade. There are restaurants, a bakery, fashion boutiques, bubble tea shops, a bookstore, a pharmacy, a cellular phone repair, beauty shops, massage clinics, a medical centre, etc. You are welcome to change to any kind of business you want. Now is time to own the property with the cap rate of 5%+. Please do not approach the staff. Come and see for yourself before it's gone. Call today! (id:52784)
158, 328 Centre Street Se
Calgary, Alberta
Location! Location! Location! A rare opportunity to own this store on the main floor in Dragon City Mall in Chinatown. High traffic location on the main floor! We currently have a long-term tenant over 20 years at this unit and unit 158. Both units also for sale together or separate. This well established mall is located in the heart of downtown Calgary. Dragon City is the biggest mall and the most recognized landmark in Chinatown. Retail traffic generated 7 days a week & features elevator access from the underground parking facility or 3 street level entrances at grade. There are restaurants, a bakery, fashion boutiques, bubble tea shops, a bookstore, a pharmacy, a cellular phone repair, beauty shops, massage clinics, a medical centre, etc. You are welcome to change to any kind of business you want. Now is time to own the property with the cap rate of 5%+. Please do not approach the staff. Come and see for yourself before it's gone. Call today! (id:52784)
3112, 181 Skyview Ranch Manor Ne
Calgary, Alberta
First time on the market! Welcome to this beautifully maintained 2-bedroom, 1-bathroom ground-floor condo unit located at #3112, 181 Skyview Ranch Manor NE. Offering 900.34 sq. ft. of functional living space, this modern apartment perfectly blends comfort, convenience, and style. The open-concept layout features durable vinyl plank and carpet flooring, a sleek kitchen with quartz countertops and stainless steel appliances, and a 4-piece bathroom with matching quartz surfaces that create a clean, harmonious flow throughout the space. Enjoy the ease of a main floor patio unit with private entrance and direct street access, ideal for pet owners, those with mobility needs, or anyone who loves a townhouse-like vibe. The patio opens onto a small grassy area, creating a cozy outdoor space. Additional highlights include in-suite laundry, ample storage, and one titled heated underground parking stall for winter comfort plus an additional surface stall for extra convenience or guests. Built in 2017, Pets allowed .the building is modern and well maintained. Residents also enjoy fantastic amenities including a fitness center and community recreation room. Ideally located close to schools, parks, shopping, restaurants, public transit, and with quick access to Stoney Trail, Metis Trail, Calgary International Airport, and CrossIron Mills Mall, this unit offers an exceptional lifestyle with unbeatable accessibility. Don’t miss this opportunity to own a stylish, low-maintenance apartment in a prime location. (id:52784)
36 Castleglen Place Ne
Calgary, Alberta
Welcome to this unique development opportunity in the NE community of Castleridge! Complete with approved permits & plans for a rare, 3 unit townhouse complex which includes finished legal basement suites! That's a total of 6 units! This is located is a high demand rental community, which offers numerous schools, transit - including LRT, shopping and various other amenities. The property currently has a 900sqft bi-level home on it. Perfect for the savvy investor! (id:52784)
72 Calhoun Rise Ne
Calgary, Alberta
MORRISON HOMES – a company that is truly connected with families that they have helped throughout their 65-year legacy. Why is Livingston built for families? It’s a close-knit community with 7 planned schools, 200 acres of parks and green space, and is built around one of Calgary’s most state-of-the-art community centres – LIVINGSTON HUB: a gym, courts, splash park, skating rink, and dog park, and more! Envision your family moving into this ready made home, where the style, comfort, and utility were built with you in mind. For the entertainer in you, you can host your guests in your OPEN LAYOUT kitchen that personifies you – FULL HEIGHT CABINETRY, stainless steel appliances including GAS RANGE (request a copy of the full appliance package), elegant gold/black touches that speaks sophistication and elegance. While you prepare your latest creative cuisines made easier in the WALKTHRU PANTRY, you can continue to connect across the LARGE QUARTZ ISLAND or even in the living room highlighted by the TILED FEATURE ELECTRIC FIREPLACE. Plenty of NATURAL LIGHT with the wall of glass with SOUTH exposures. What helps to keep the main floor ready for guests is the large UPPER BONUS ROOM that can serve as your kids’ playroom or to enjoy a quiet movie night. Dreams of summer, impress your friends with your BBQ skills while maximizing the most sun in the SOUTH FACING DECK, perfect for you to watch your kids and/or pets play in the backyard. After dinner you may choose a stroll to LIVINGSTON VIEW POND just steps away. You and your partner may plan to expand your family, which you can easily finish the basement for a large rec room and another bedroom and bath, but you may have the foresight for CASH FLOW in the already roughed-in legal basement suite (subject to approval by City of Calgary) with SEPARATE SIDE ENTRANCE. Investing in yourself is important, so you understand that being 5 mins from the planned FUTURE GREEN LINE LRT, shopping, groceries (6 mins) are key amenities that anc hor your home and makes it more desirable either for you or the next lucky owner. Don’t miss this opportunity to make this vision your reality. (id:52784)
355 Herron Landing Ne
Calgary, Alberta
New year, new you. Set your sights for your family on a brand new MOVE IN READY home by a 16-time BILD winner for Builder of the Year! Discover why Calgarians have trusted their life’s milestones with MORRISON HOMES over the last 65 years. Being a young family, you value many conveniences that save you time and effort. Future approved K-6 school (3 mins) will make pick up and drop offs easy, with a quick trip to get groceries (7 mins) on the way home. Having easier to clean PLANK FLOORING on the main level, while not compromising the contemporary *wow factor* in your style: From the timeless SLIM SHAKER STYLE CABINETRY, chimney hood fan, all stainless steel appliances (including GAS RANGE, washer, and dryer please feel free to reach out for appliance package), QUARTZ COUNTERS (incl baths), and sleek MATTE BLACK fixtures and hardware, you’ll smile and feel proud every time you come home (and your guests will notice too). Your out-of-town guests, AGING PARENTS, or your teen that wants “independence” can be very comfortable in this home, with a MAIN FLOOR 4th BEDROOM and FULL BATHROOM. Whether you’re entertaining family or friends, you’ll appreciate the OPEN LAYOUT kitchen/dining/living room and the 9 FT CEILINGS on the main floor and basement. Imagine summer BBQs (w/ gas line on deck) and soaking in the sun from the SOUTHEAST FACING BACKYARD. Convenience extends outside of the home: You have access to the LIVINGSTON HUB – a huge 30,000+ sq ft community centre (outdoor splash park, arena, playground, gym, tennis courts and more!) right at your fingertips. Also, Crossiron Mills (9 mins) and exceptional access to Stoney Tr and Deerfoot make travelling anywhere in the city simpler. Like you, this home can grow with your family, or even be a shrewd investment: The WALK-OUT BASEMENT is roughed-in for a legal secondary suite (subject to approval by the City of Calgary) that you can get mortgage helper now, or once you move out make it your rental property to keep the equit y building. With a planned GREEN LINE LRT station (5 mins), more schools being added, as well as more commercial development, you have the anchors of what makes a successful real estate investment. More importantly, it’s the connectedness of your family and building the precious memories that will be forever in your mind and hearts. It’s not too late to start your journey here today! (id:52784)
54 Seton Manor Se
Calgary, Alberta
This well-appointed, sun-filled modern home is designed for comfortable family living now and for years to come. The open-concept main floor features a spacious white kitchen with a walk-in pantry and a striking fireplace feature wall that creates a warm, inviting atmosphere. Step outside to the south-facing backyard—an impressive space ideal for both entertaining and everyday relaxation. Enjoy the hot tub and the convenience of low-maintenance artificial turf that stays green year-round.Upstairs offers a generous bonus room, three bedrooms, two full bathrooms, and a convenient upper-level laundry. The primary bedroom easily accommodates king-size furnishings and includes a walk-in closet and an ensuite for your own private retreat.The fully finished basement represents approximately $35,000 in development and provides an excellent space for relaxing or entertaining, with the option to add an additional bedroom (see floor plan or virtual tour for details). Additional highlights include a heated garage and central air conditioning.Located in Seton—often referred to as Calgary’s “second inner city” and voted Best Community in 2021—this home is close to the YMCA, library, grocery stores, schools, and the South Health Campus. Offered at a price designed to sell, this is an exceptional opportunity in a highly sought-after community. (id:52784)

