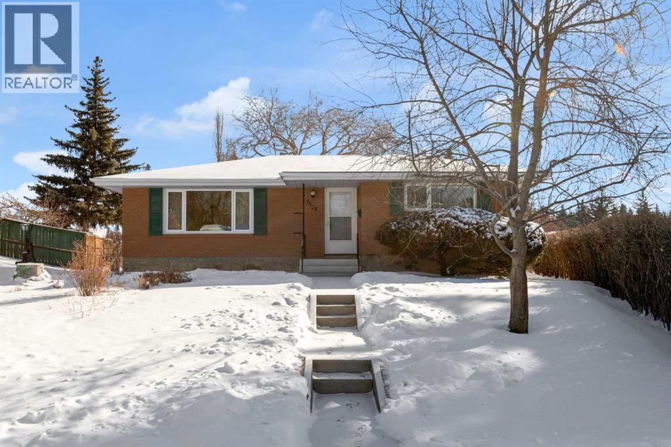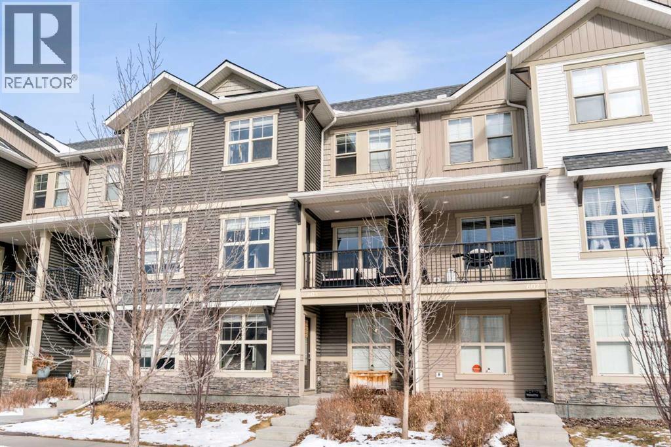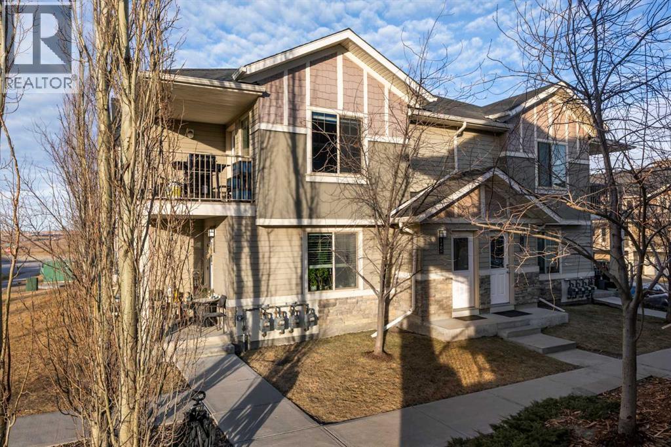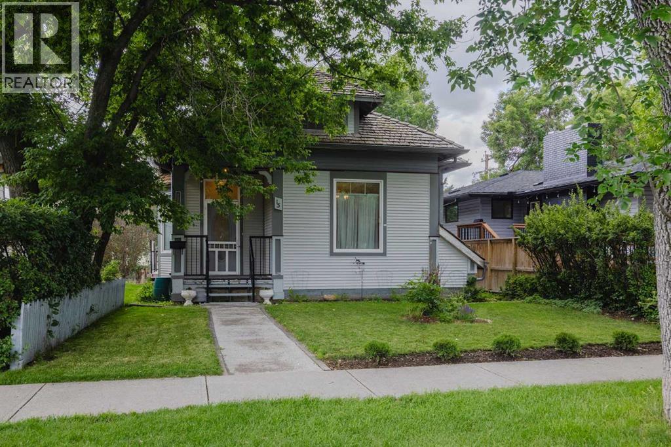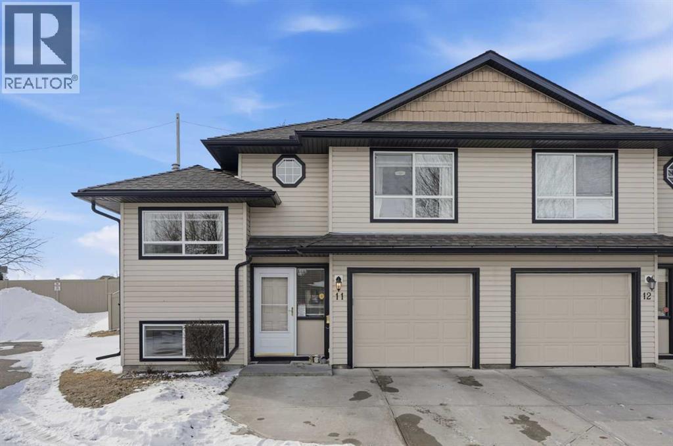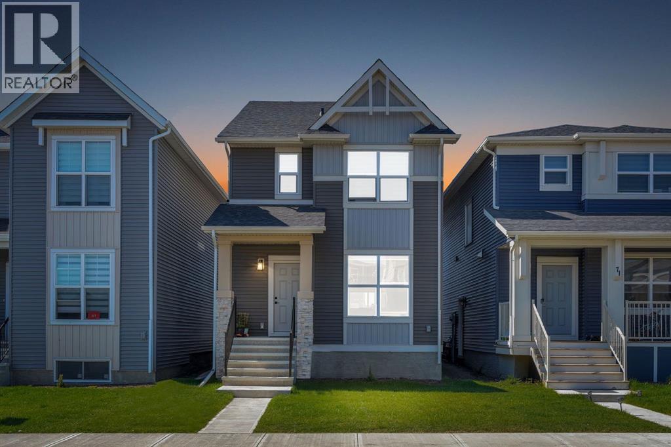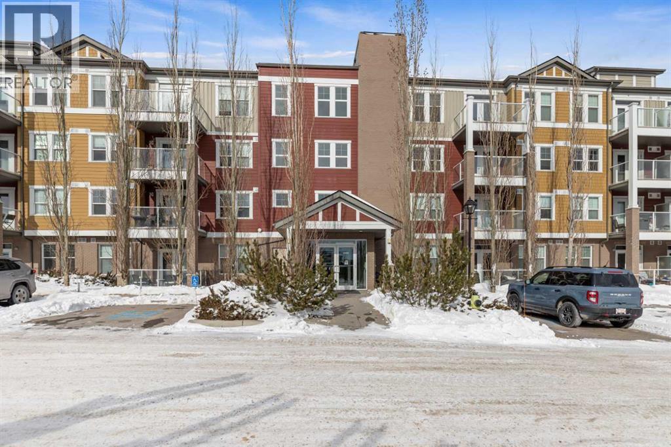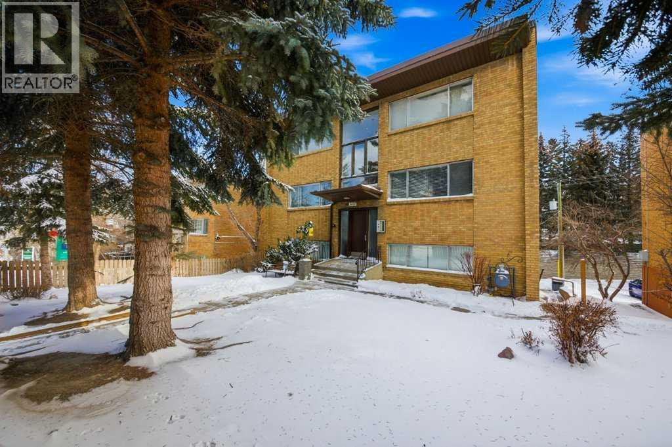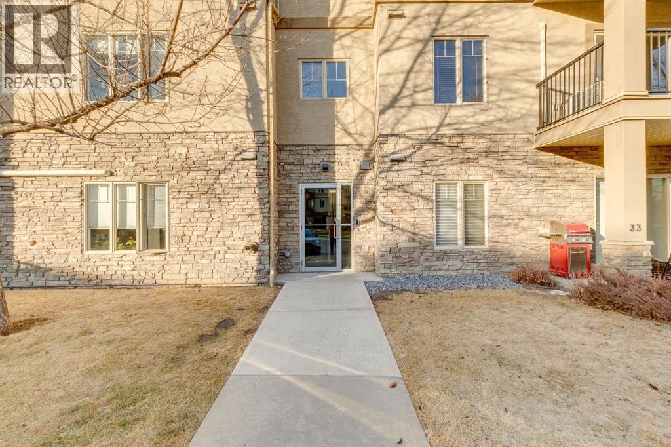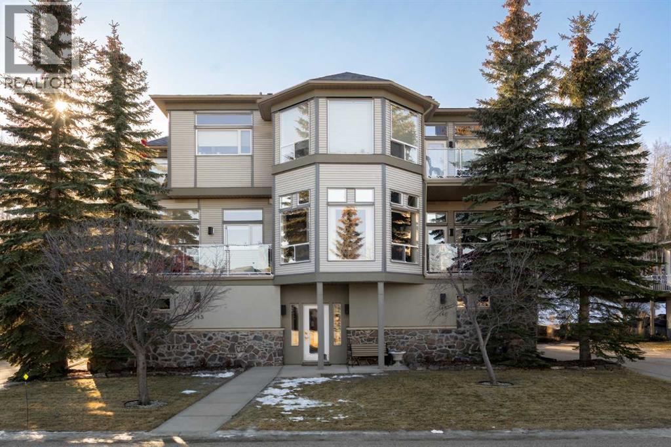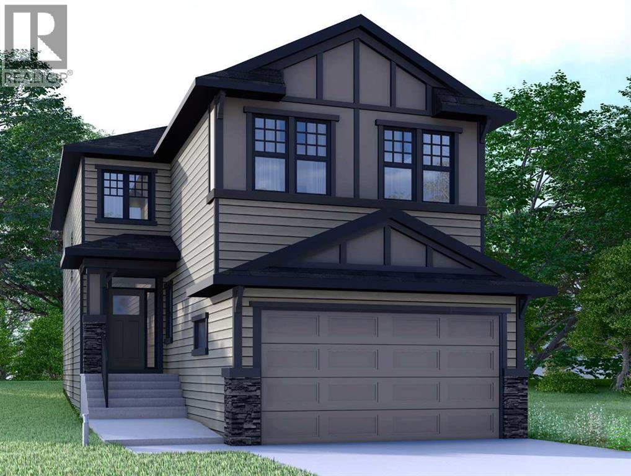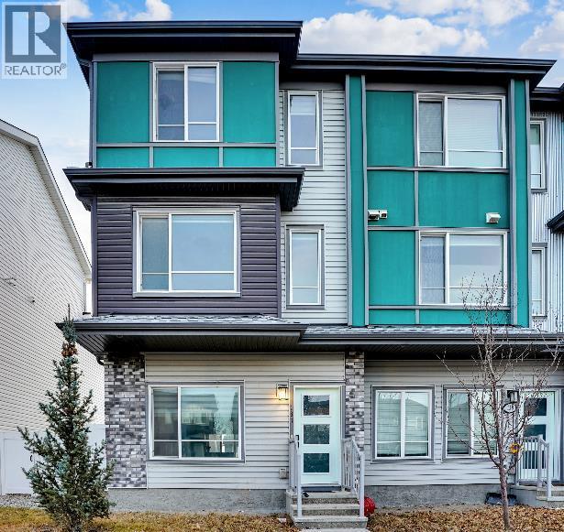9628 Palisan Place Sw
Calgary, Alberta
The Best of Palliser: Pristine Brick Bungalow on a Massive 1/4 Acre Lot! Welcome to a rare gem in the heart of the established, family-friendly community of Palliser. This meticulously maintained original brick bungalow, featuring immaculate hardwood floors through out the main floor, sits on a sprawling 1/4-acre lot, offering a sense of space and privacy that is nearly impossible to find today. The main floor features three spacious bedrooms and is flooded with natural light through new Lux windows (installed 3 yrs ago).The lower level is a functional powerhouse, featuring a separate entrance, full 4-piece bathroom and a massive rec room equipped with a separate wall furnace. This space also offers easy potential for a 4th bedroom while still leaving tons of room for a secondary living area. Storage is the hidden hero here, featuring a dedicated cold room, expansive shelving, and built-in workbenches in both the utility room and double detached garage. Step into an outdoor oasis featuring an expansive garden and a newly poured patio complete with a gas BBQ hookup—perfect for hosting summer gatherings. The massive backyard offers limitless potential for gardening or entertaining, while the paved laneways on two sides provide exceptional privacy and easy access to your dedicated parking pad and RV parking. Living in Palliser means having Calgary’s premier outdoor playground right at your doorstep. Enjoy weekend strolls or bike rides along the scenic Glenmore Reservoir and through South Glenmore Park, home to lush walking paths, a vibrant water park, and the popular paved pump track. Sailing enthusiasts will love the proximity to the Glenmore Sailing Club, while fitness fans can take advantage of the two well-established local recreation centers. With excellent schools, diverse shopping, and professional amenities just minutes away, this community offers the perfect balance of active living and urban convenience. NO POLY-B!! (id:52784)
603, 32 Horseshoe Crescent
Cochrane, Alberta
**OPEN HOUSE 28 FEBRUARY FROM 12-3PM** This beautiful and well-kept home is nestled in the family oriented community of Heartland on the west end of Cochrane. It offers the perfect blend of comfort, convenience, and stunning natural beauty. Enjoy picturesque mountain views as you drive into the subdivision while having quick access to the Bow River, where kilometer's of scenic walking paths invite you to explore. Heartland also features a brand new dog park, ideal for pet lovers and outdoor enthusiasts alike! Step inside to your mudroom area where you have access to your heated double garage and laundry, before walking upstairs to discover a bright and inviting open-concept main floor, perfect for entertaining. The spacious living area flows seamlessly into the well-equipped kitchen. It features stainless steel appliances, quartz countertops, plenty of cabinet space, and easy access to the balcony making it perfect for a morning coffee or evening relaxation. Upstairs, you’ll find two generously sized bedrooms and a 4-piece bathroom. The primary suite serves as your private retreat, featuring a large closet and a 4-piece ensuite. Located just steps from a park this home is perfect for kids and families, and is surrounded by community amenities, scenic views, and abundant outdoor recreational opportunities. Whether you’re starting your next chapter or looking for a place to grow, this home in Heartland delivers everything you could wish for in a family property. Don’t miss out—book your showing today and experience Heartland living for yourself! (id:52784)
1408, 250 Sage Valley Road Nw
Calgary, Alberta
Welcome to Sagestone, a modern townhouse development in the heart of Sage Hill, one of Calgary’s most family-friendly neighborhoods, just one block from Sage Hill Quarter and with quick access to Stoney Trail. This 2-bedroom, 1-bathroom home offers 759 sq. ft. of thoughtfully designed living space with an open concept layout and durable LVP flooring throughout the main areas. The kitchen features stainless steel appliances, while the home includes a tankless water heater for energy-efficient convenience. Step out to your private deck, perfect for barbecuing or relaxing after a busy day, and enjoy a parking stall just steps from your front door. With no neighbors above and mature, professionally maintained landscaping, winter snow shoveling is a thing of the past. Condo fees are very affordable at just $252.71. The community offers parks, pathways, and serene ponds, and Sage Hill provides all the amenities you need nearby, making this home a low-maintenance, comfortable opportunity in a vibrant and convenient neighborhood. Book your showing today! (id:52784)
15 Elma Street W
Okotoks, Alberta
Welcome to Your Beautiful, Move-In Ready Home!Step into this inviting single-family "Character Home", set apart by its charming front yard and bathed in natural sunlight throughout the spacious main floor. The bright and airy living room flows beautifully into the dining area, cozy breakfast nook, and an impressive kitchen—fully equipped with abundant cabinetry and ample space for cooking.Enjoy two generously sized main floor bedrooms, each with built-in cabinets and a handy office nook—perfect for work-from-home days or homework sessions. A full 4-piece bathroom and convenient laundry area add to the family-friendly functionality on this level.Retreat upstairs to your private master suite, where you’ll find a large bedroom, walk-in closet, a dedicated 2-piece ensuite, and peaceful privacy—ideal for unwinding after a busy day.The spacious basement offers plenty of room for extended family or guests, complete with a second kitchen, bedroom, and its own 4-piece bathroom—ensuring comfort and privacy for everyone.Step outside to a large, comfortable deck—the perfect spot for summer barbeques, entertaining friends, or simply relaxing with your morning coffee in the sunshine.This home truly has it all—versatile living spaces, thoughtful updates, and plenty of room for your growing family! Don’t miss your chance to make it yours. (id:52784)
11, 103 Fairways Drive Nw
Airdrie, Alberta
WOW! Take a look at this incredible end-unit duplex in the West Point Villas II complex, in the sought-after neighbourhood of Fairways, NW Airdrie! Boasting 1,881 square feet of fully developed living space, this home features 3 bedrooms + den, and 3 full bathrooms! Noteworthy upgrades/updates include a tastefully renovated kitchen (with bright white cabinetry, laminate countertops, and newer appliances), a newly custom-built glass-enclosed walk-in shower in the primary ensuite, central air conditioning, central vacuum system, cozy natural gas fireplace in the living room, and upgraded flooring throughout (hardwood, linoleum, and plush carpet). The furnace has been recently serviced and new smoke/CO detectors have been installed for added peace of mind. Additional highlights include a large, private, fully-fenced, south-facing backyard with a spacious composite deck and beautiful perennial garden, an insulated single attached garage with storage cabinetry, and a front driveway for extra parking. Don’t miss this rare opportunity—call today! (id:52784)
67 Corner Glen Gardens Ne
Calgary, Alberta
2 BEDROOM LEGAL BASEMENT SUITE | 5 BEDROOMS | 3.5 BATHROOMS | 1726 Sq.Ft | HIGH-END FINISHES | 2023 BUILT | Welcome to your dream home in the sought-after community of Cornerstone! This beautifully upgraded detached property offers 5 bedrooms, including a brand-new 2-bedroom legal basement suite, plus a bonus room—making it an ideal choice for families, investors, or anyone looking to generate rental income. Built in 2023, this home spans over 2480 sq. ft. of thoughtfully designed living space with modern finishes, smart functionality, and nearly $25,000 in builder upgrades.Step inside to a welcoming open-concept main floor with 9 ft. ceilings, featuring a bright living room at the front, a spacious dining area, and a stunning chef’s kitchen at the heart of the home. The kitchen is equipped with a large central island, quartz countertops, stainless steel appliances, electric range, refrigerator, dishwasher, plenty of cabinetry, and a walk-in pantry. Extra windows fill the living and dining areas with natural light, creating the perfect setting for relaxation or entertaining.Upstairs, you’ll find three generously sized bedrooms, including a luxurious primary retreat complete with a walk-in closet and 3-piece ensuite featuring a glass-enclosed shower. Two additional bedrooms share a well-appointed 4-piece bathroom, while a versatile bonus room offers the perfect space for family gatherings. A conveniently located laundry room with washer and dryer completes the upper floor.One of the highlights of this home is the fully legal, never-lived-in 2-bedroom legal basement suite with a private entrance. This Legal suite features a full kitchen, dining/living area, separate laundry, and two spacious bedrooms—making it a perfect mortgage helper or a private space for extended family. The home also comes with two furnaces, upgraded lighting, custom blinds, and extra windows for enhanced comfort and style.Built in 2023, this property is still covered under the Alberta New Ho me Warranty. Located in the thriving community of Cornerstone, you’ll be within walking distance of a new shopping centre, as well as close to schools, parks, plazas, and dining options.This home is available for immediate possession—move right in or add it to your investment portfolio. Don’t miss your chance to own this modern, functional, and fully loaded property. Book your private showing today! (id:52784)
201, 2300 Evanston Square Nw
Calgary, Alberta
Welcome to this well-maintained 2 bedroom, 2 bathroom corner unit in the desirable Evanston Square complex! Offering 904 sq ft of thoughtfully designed living space on the 2nd floor, this bright home stands out with no neighbours on either side, providing exceptional privacy.The open-concept layout features a spacious kitchen with plenty of cabinetry and prep space that flows seamlessly into the dining and living areas—perfect for both everyday living and entertaining. Recently updated laminate flooring throughout (no carpet) adds a fresh, modern feel and easy maintenance.The generous primary bedroom includes a walk-through closet and private ensuite, while the second bedroom and full bathroom offer flexibility for guests, family, or a home office. Step outside to your private balcony complete with a BBQ gas line, ideal for summer grilling and relaxing outdoors. In-suite laundry and titled underground parking add to the comfort and convenience of this home.Ideally located close to Evanston Town Centre, schools, parks, and major routes, this move-in ready corner unit is a fantastic opportunity for first-time buyers, downsizers, or investors alike. (id:52784)
2428 14 Street Sw
Calgary, Alberta
Exceptional investment opportunity in one of Calgary’s most sought-after inner-city communities — Upper Mount Royal.This well-maintained 8-suite apartment building offers a rare chance to acquire a pride-of-ownership asset in a premier location known for long-term stability and strong tenant demand. Positioned minutes to 17th Ave and downtown, this property blends character, functionality, and future upside.The building consists of six spacious two-bedroom units, each thoughtfully designed with both front and rear entrances — a highly desirable feature for tenants seeking privacy and convenience. In addition, there is one additional one-bedroom unit and one bachelor suite, providing a balanced and flexible unit mix.The current owner has carefully maintained the property over the years, with ongoing upkeep and selected updates that reflect true care and stewardship. The mechanical systems and common areas show well, offering confidence for both seasoned investors and those entering the multi-family market.Additional features include coin-operated laundry and secure individual storage lockers for tenants. At the rear of the building, there is parking for up to seven vehicles, complemented by ample street parking — a significant advantage in this high-demand inner-city location.Tenants will appreciate the walkability to the Sunalta LRT station, downtown core, 17th Avenue, parks, shopping, restaurants, and everyday amenities. The location supports consistent occupancy and long-term rental appeal.Whether you are expanding your portfolio or seeking a stable multi-family asset in a blue-chip neighbourhood, this Upper Mount Royal property presents a compelling opportunity with both immediate income and future growth potential.Opportunities like this in established inner-city communities are increasingly rare. (id:52784)
131, 52 Cranfield Link Se
Calgary, Alberta
Welcome to this spacious 2-bedroom, 2-bathroom + den condo in Silhouette at Cranston, complete with two titled underground parking stalls. Offering 1,343 sq. ft. of bright, open-concept living, this home features 9’ ceilings and large windows that fill the space with natural light. The kitchen is well designed with solid wood cabinetry, a large pantry, and an oversized island that comfortably seats six—perfect for entertaining.The primary suite includes a walk-in closet and private ensuite, while the second bedroom is also generously sized. The den is an ideal home office or flexible space for hobbies or guests. As a private end unit, enjoy a wraparound west-facing patio with mountain views, excellent afternoon and evening sun, and a gas line for your BBQ—your own outdoor retreat.Silhouette is a well-managed, adult-only (18+) community known for its welcoming atmosphere and exceptional amenities, including a fitness centre with sauna and hot tub, movie theatre, party room with billiards and kitchen, library, and a car wash bay in the heated underground parkade.Ideally located in Cranston, you’re close to shopping, schools, restaurants, major routes, and scenic pathways along the Bow River and Fish Creek Park, with Seton Town Centre just minutes away.A rare opportunity to enjoy spacious condo living with privacy, views, amenities, and an outstanding location—all in one. (id:52784)
2r, 145 Crawford Drive
Cochrane, Alberta
QUIET LOCATION, OVERSIZED DOUBLE ATTACHED GARAGE, COVERED SCREENED DECK! Welcome to exceptional living in Crawford Ranch, one of Cochrane’s quietest and most scenic communities. Downsize in style in one of the town’s most exclusive condo offerings. This rare home gives you everything you love about a single-family property including an oversized heated double car garage (29X25) and an impressive (10x15) three-season sunroom overlooking mature trees and wild life. Step off your private keyed elevator directly into your suite and enjoy an open-concept floor plan with high ceilings, hardwood flooring, and plenty of natural light. The generous primary bedroom offers a walk-in closet, full 4-piece ensuite, and direct access to the sunroom oasis. A flexible second bedroom with a built-in murphy bed is perfect for visiting family or a dedicated office space. The suite also features in-unit laundry, fresh paint within the last two years, and abundant in-suite storage that makes day-to-day living convenient and organized.With incredible pathways along the Bow River just steps from your door, peaceful surroundings, and no rear neighbours, this location is ideal for those seeking tranquility. Additionally, the home includes A/C, a heated garage, and appliances that are all 2020 or newer. This is downsizing done right. Quiet, scenic, and low-maintenance living without compromise.Opportunities like this do not come up often; schedule your private tour today! (id:52784)
68 Vantage Drive
Cochrane, Alberta
This home is currently under construction. Photos are for representation purposes only and are not of the actual property. Finishes, features, and specifications may vary.Discover contemporary living in Greystone, Cochrane, with this thoughtfully designed 3-bedroom, 2.5-bathroom home by Green Cedar Homes, offering approximately 2,000 sq. ft. of stylish and functional living space. Designed with modern families in mind, this residence blends clean architectural lines, practical layout, and timeless finishes.The home welcomes you with a striking exterior and double attached garage, setting the stage for quality craftsmanship throughout. Inside, the main level features an open and airy layout, anchored by a gourmet kitchen complete with ample cabinetry, a generous pantry, and seamless connection to the dining and living areas—ideal for entertaining or everyday life. A versatile main-floor flex space provides the perfect solution for a home office, study, or sitting room, while the mudroom enhances daily organization and convenience.Step outside to the backyard deck, a perfect extension of your living space—ideal for summer evenings, morning coffee, or relaxing while enjoying the peaceful community setting.Upstairs, the primary bedroom offers a private retreat with a walk-in closet and ensuite bathroom. Two additional bedrooms and a full bathroom provide comfortable accommodations for family members or guests, all thoughtfully arranged to support modern living.The unfinished basement presents a blank canvas, offering endless potential to create a recreation room, media space, gym, or additional living area tailored to your needs.Situated in the desirable Greystone community, residents enjoy nearby parks, walking paths, schools, and convenient access to Cochrane’s amenities, with easy commuting to Calgary. (id:52784)
131 Lucas Boulevard
Calgary, Alberta
Welcome to this stunning END-UNIT townhome in the heart of Livingston, offering over 1,600 sq. ft. of bright, modern living across three well-designed levels.The main floor features an open-concept layout with large windows that fill the space with natural light. Enjoy a spacious living room, full dining area, and a stylish kitchen with ample cabinetry, a large island, and quality finishes—perfect for everyday living and entertaining.The second level offers two generous bedrooms, each with excellent closet space, plus a full bathroom and convenient laundry.The third level is dedicated to the impressive primary suite, complete with a large walk-in closet and a luxurious 5-piece ensuite featuring dual sinks, a soaker tub, and a separate shower. This private top-floor retreat is a rare and highly desirable feature.Outside, you’ll love the fully fenced backyard, ideal for kids, pets, or summer gatherings. The rear parking pad provides convenient off-street parking with potential for a future garage.Located in vibrant Livingston, you’re close to parks, playgrounds, pathways, and the popular Livingston Hub with its state-of-the-art amenities. Quick access to Stoney Trail makes commuting easy.A spacious, stylish end-unit townhome with a private top-floor primary retreat—this one is a must-see! (id:52784)

