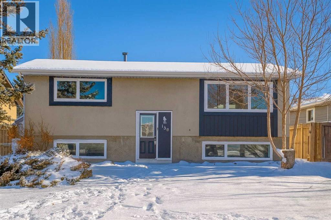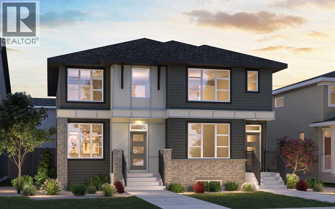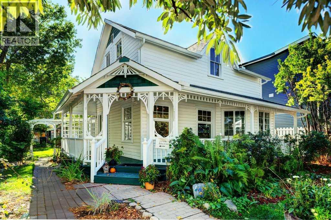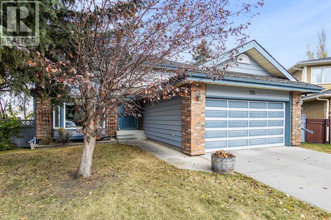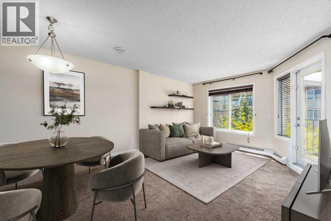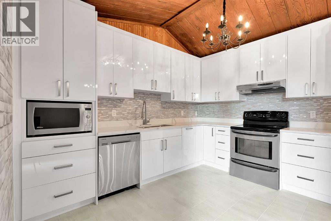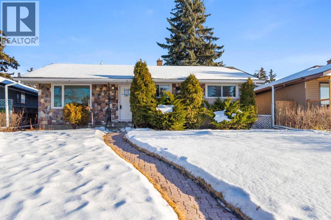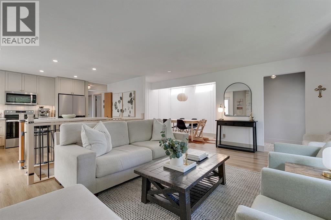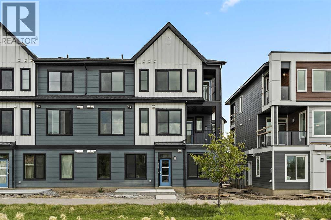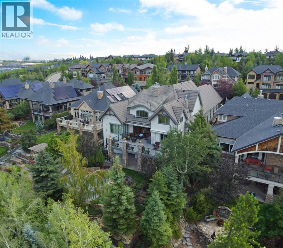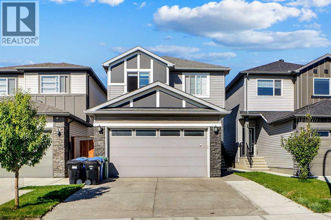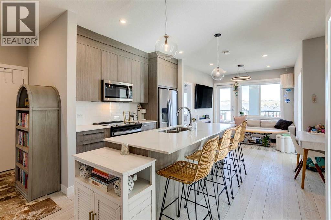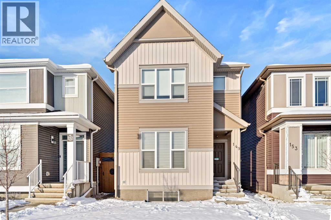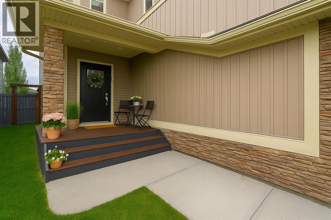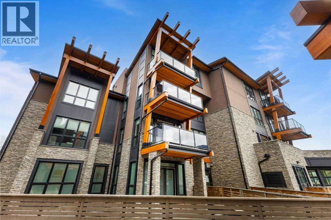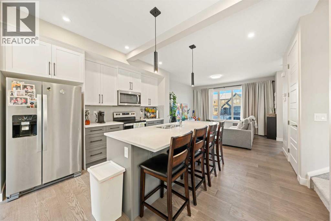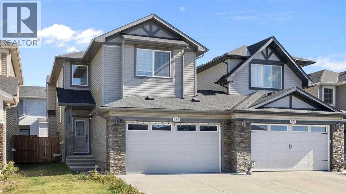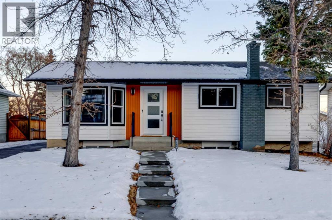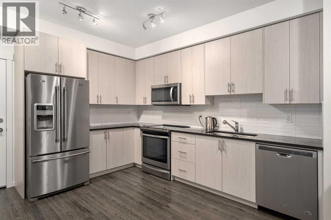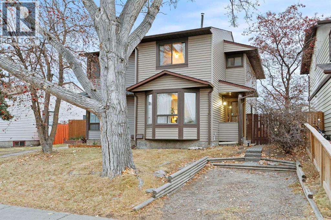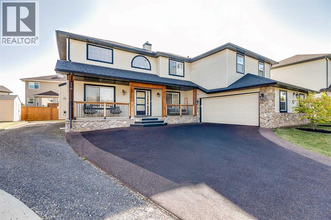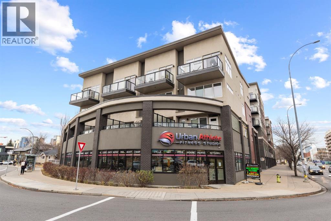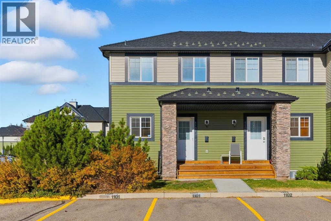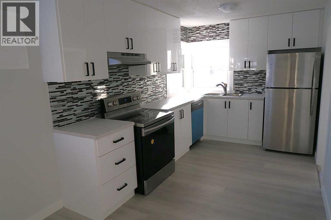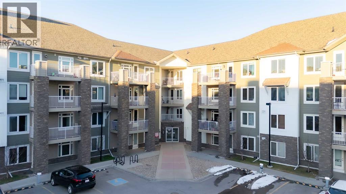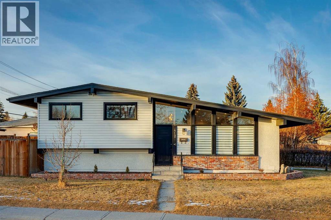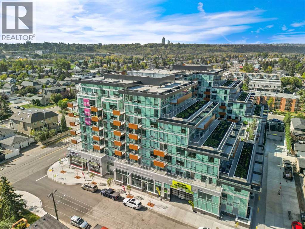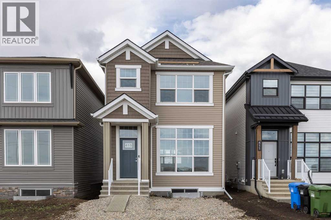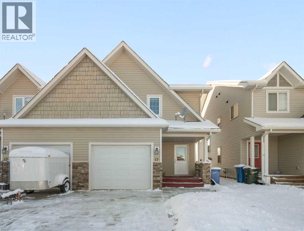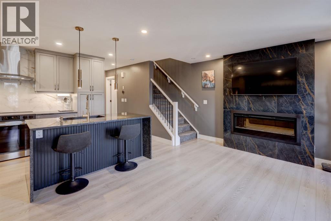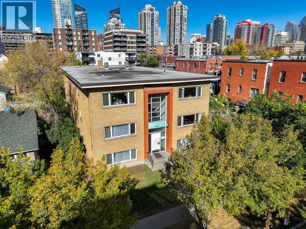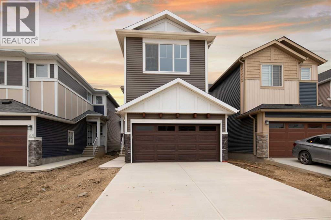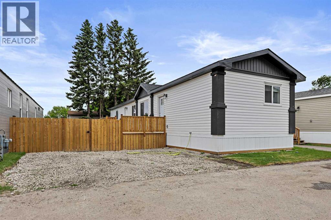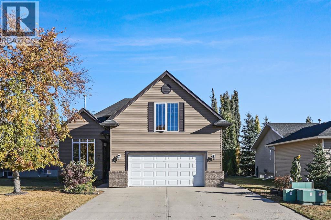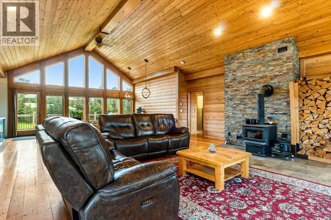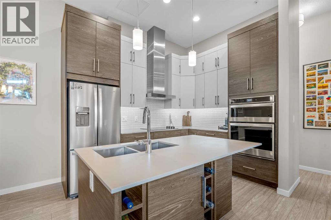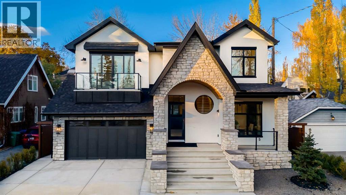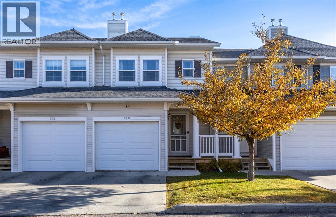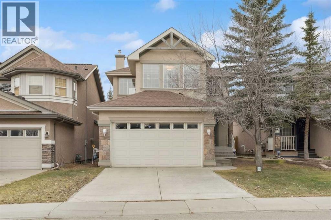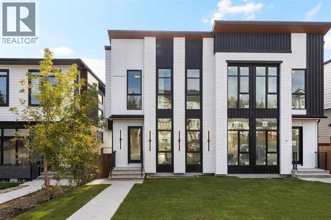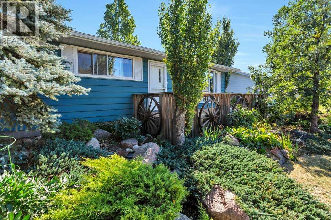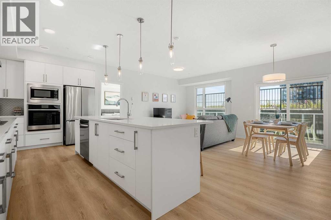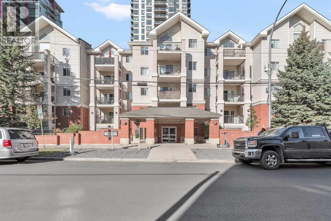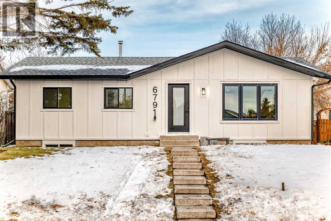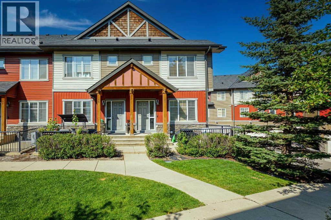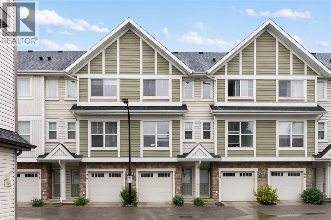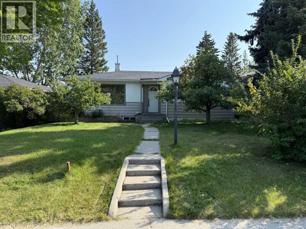159 Pinecliff Way Ne
Calgary, Alberta
Welcome to this fully renovated bi-level home in the heart of Pineridge — a fantastic opportunity for first-time buyers, investors, or families looking for a move-in ready property. The main floor boasts a bright, open layout with fresh paint, new flooring, and a stunning modern kitchen complete with an oversized island and ample counter space. Featuring three spacious bedrooms and two full bathrooms, this home is designed with functionality in mind, including two bedrooms on the main floor and a third in the fully finished basement, where you’ll also find a large living room, cozy family area with a gas fireplace, a separate kitchen, and a luxurious jetted tub. Outside, the south-facing backyard provides plenty of sunshine and space to relax, while the oversized heated double garage, additional parking pad, and front driveway ensure convenience and storage for vehicles or hobbies. Located on a quiet street close to schools, shopping, playgrounds, and just minutes from Leisure Valley Square, this property offers a “live up, rent down” potential that makes it an exceptional opportunity in Calgary’s real estate market. Don’t miss your chance to own this move-in ready home—schedule your private showing today and make 159 Pinecliffe Way NE yours! (id:52784)
19815 45 Street Se
Calgary, Alberta
Prepare to be captivated by The Elm by Brookfield Residential - a stunning, brand-new residence that flawlessly combines modern design, functionality, and elegant style. This home provides over 1,500 sq. ft. of beautifully designed living space above grade, perfect for families or those seeking a flexible and spacious layout. Step inside and be instantly impressed by the expansive windows that flood the entire home with natural light throughout the day. The open-concept main level is built for both style and effortless living, boasting 9-foot ceilings that enhance the sense of space. The layout features a generous living room and an open-concept flow anchored by a central kitchen that connects seamlessly to both the living and dining areas. The gourmet kitchen is a true centerpiece, showcasing a large central island with an eating bar, stainless-steel appliances (including a chimney hood fan and built-in microwave), and a large pantry for ultimate convenience. The dining area looks out onto the backyard, creating an ideal setting for entertaining or keeping an eye on guests. The main level is completed by a mudroom with rear access and a convenient 2-piece powder room. Upstairs, a central bonus room thoughtfully separates the luxurious primary retreat from the two additional bedrooms, ensuring privacy for everyone. The primary suite is a haven, featuring a walk-in closet and a lavish 3-piece ensuite with a walk-in shower. This level is completed by two more spacious bedrooms, a full 4-piece bathroom, and an upper-level laundry room, enhancing everyday ease. Downstairs, the full, undeveloped basement awaits your unique ideas, ready to be customized into a home gym, recreation room, or whatever your lifestyle demands. Outside, the southwest-facing backyard offers plenty of space for summer enjoyment, complete with a double parking pad, ready to accommodate a future detached garage if desired. Located in Seton, Calgary’s newest and most dynamic community, this home is exceptionally positioned just minutes from the South Health Campus, Seton YMCA, and a wealth of premier shopping, dining, and entertainment options. This is your opportunity to own a meticulously crafted, flexible, and perfectly situated home. Schedule your private viewing and discover the life waiting for you in Seton today. **Please note: Photos are from a previous show home model and are not an exact representation of the property for sale (id:52784)
131 2 Avenue Se
High River, Alberta
OPEN HOUSE SAT NOV 22nd 1-4PM and ART SALE SAT NOV 22nd 2-4PM. Embrace a lifestyle immersed in heritage! This most charming and authentic registered heritage home in High River can now be yours! Featuring a wraparound porch and detailed ornamentation true to the early 20th century, the home retains many original design elements that have stood the test of time—offering both historical charm and the warmth of a well-loved Alberta home.Inside, you’ll find three bedrooms and one and a half bathrooms, a graceful spindle staircase with ornamental wainscoting, and a stunning antique light fixture in the living room. The dining room, highlighted by a stone fireplace and vaulted ceiling, overlooks the beautiful south-facing backyard and deck. The antique buffet in the dining room can be included for additional cabinetry and other antiques could be negotiated also. The main floor includes a washer and dryer, quality kitchen appliances, and a butcher-block countertop. Natural light streams throughout the home from every direction, even through skylights in the stairwell and bathroom—so the stars can shine through at night.Situated on a double lot, the property features mature trees and native Southern Alberta shrubs and perennial flowers, some of which have thrived as long as the house itself. The rhubarb, for instance, has been growing in this very spot for over 100 years!The double garage, currently used as an art studio, is insulated with R22 in the walls and could easily be converted back into a garage, with the rough-in for the double door still in place. A charming playhouse and a vegetable garden plot add to the appeal, ready for your family’s enjoyment and green thumb. Upgrades include exterior paint on clapboard siding, railings and decks, new eavestroughs, new rough shingles on south roof (and only 10-12 years on rest of house), freshly painted inside, and upgrades in bathrooms. Furnace, hot water tank, and electric panel replaced in 2013. Possible grant s available for registered heritage properties also. See the historical bylaw on title in the supplements.The location is excellent—just a short walk to shopping, parks, restaurants, historic downtown, and more.Move in soon and embrace a creative lifestyle in a home and setting that truly transcend time! (id:52784)
224 Douglas Woods Point Se
Calgary, Alberta
BACK on the MARKET????? LOCATION - Douglas Dale, LOCATION - HUGE PIE SHAPED LOT BACKING onto THE GOLF COURSE!...LOCATION - QUIET CUL-DE-SAC and close to schools, These Original Owners are now Selling GRANDMA'S House while she STILL LIVES THERE? Perfect for INVESTORS/RENOVATORS who are looking for an immaculately kept ORIGINAL, frozen in time with the EUROPEAN STYLE Kitchen Cabinets, Sunshine Ceiling and Breakfast Island too so you too can bring "BACK to the FUTURE" with this home. YOU have 130' of fencing all backing onto the GOLF course while MATURE Evergreens Maximizes PRIVACY while Minimizing noise. Enjoy one of the largest PIE SHAPED PRIVATE BACKYARDS and Garden that separates you and 6th hole at Douglas Dale Golf Course. (id:52784)
152 Mckenzie Towne Lane Se
Calgary, Alberta
Welcome to McKenzie Towne! This bright and freshly painted 2 bedroom townhome offers tremendous value in one of Calgary’s most walkable and welcoming communities. The main floor has a comfortable open layout with space to cook, dine, and relax. The kitchen includes a large pantry, island with seating, and a brand new stove that’s never been used. Off the living room, enjoy your own private balcony, perfect for morning coffee or an evening BBQ. Upstairs, you’ll find two bedrooms, one has a private half bath ensuite, and the other features its own sunny balcony. A full bathroom and laundry complete this upper level. This home also comes with underground parking and a storage locker. You’ll love being steps from High Street, with its great mix of restaurants, coffee shops, gyms, and grocery stores. Plus, you’re just minutes from the many shops and amenities along 130th Avenue, everything from big box stores to casual dining and everyday conveniences. Parks, playgrounds, schools, and transit are all nearby, and quick access to Deerfoot and Stoney Trail makes getting around the city easy. Whether you’re a first time buyer, downsizing, or looking for a low maintenance home in a great area, this townhome is a fantastic opportunity and an incredible value. (id:52784)
319, 5404 10 Avenue Se
Calgary, Alberta
Rare opportunity to own a bungalow-style, end unit townhome offering true single-level living and exceptional privacy. This beautifully updated home features a bright white renovated kitchen, vaulted wood-beamed ceilings, and tile and laminate throughout for ease of maintenance. The spacious open concept living room and dining area includes a wood-burning fireplace and opens onto a spacious, private, north-west facing courtyard patio- perfect for evening relaxation. The layout offers 2 comfortable bedrooms, an updated 4pc bathroom and a large in unit laundry/storage room. Peace of mind upgrades include newer furnace, newer hot water tank, updated windows, some flooring and fresh interior paint. This end unit provides one assigned stall with plenty of street parking for supplementary cars. The large exterior shed adds even more functionality. With its bungalow floor plan and no interior stairs, this home is an excellent option for those seeking accessible living, seniors or anyone wanting easy low-maintenance comfort. Convenient location close to transit, shopping, parks and amenities. Affordable, updated, and move-in ready-this rare bungalow townhome is one you won't want to miss. (id:52784)
2618 46 Street Se
Calgary, Alberta
This well-proportioned bungalow offers a practical and inviting layout with a spacious living room, dedicated dining area, kitchen with a breakfast nook, three bedrooms on the main floor, and a four-piece bathroom. Set on a generously sized lot, the property also features a double detached garage with lane access, providing excellent parking and storage options. The basement includes some recent renovations and offers additional space with plenty of opportunity to tailor it to your needs. Conveniently located close to schools, shopping, playgrounds, and transit, this home represents a solid option for first-time buyers, investors, or anyone looking for a property with strong long-term potential. (id:52784)
840 Archwood Road Se
Calgary, Alberta
You won’t want to miss this Beautifully Renovated Jaeger-Built Bungalow showcasing a touch of Iconic Mid-Century Charm. The Open Floor Plan offers a spacious, airy Living Room with Bay Window and a Stunning Stone-Featured Wood-Burning Fireplace – perfect for cozy gatherings or entertaining.The elegant Formal Dining Room features a Skylight and a Modern Batten Wall Design that adds warmth and character. The Gourmet Kitchen is truly the heart of the home, complete with Quartz Countertops, Custom Cabinetry, and a Large Island designed for both cooking and connection.You’ll find Three Generously Sized Bedrooms and a Beautiful 5-Piece Spa-Inspired Bathroom with a convenient Laundry Chute. Premium Flooring flows throughout, and the Freshly Painted Exterior enhances the home’s outstanding curb appeal.The Fully Developed Basement offers a Large Recreation Room, Versatile Flex Space, a Bedroom with Walk-In Closet, and a Newly Renovated 3-Piece Bathroom—perfect for guests, teens, or extended family. There’s also a Functional Laundry Room and Ample Storage Area for added convenience.Additional highlights include a Single Attached Garage, Extended Driveway, and a Full 50-Foot Lot with Two Side Patios and a Spacious Backyard—offering plenty of room to add a Double Garage while still maintaining outdoor living space.Upgrades include: New Windows (some), New Flooring Throughout, Freshly Painted Exterior, Designer Lighting, and a Custom Kitchen with Quartz Countertops—a perfect combination of Style, Function, and Modern Comfort. Be sure to check out the Video Tour! (id:52784)
1005, 60 Howse Lane Ne
Calgary, Alberta
Introducing Meridian by Brookfield Residential, located in the heart of Livingston! This 1-bedroom, 1-bathroom townhome offers the perfect combination of convenience and comfort. CURRENT PROMOTION: Choose 2 OF 3 (your choice): (1) FREE A/C, (2) FREE condo fees for 2 years, or (3) $5,000 towards window coverings! This property includes a gas line to BBQ, Island Pendants, cabinet crown + riser and interior selections upgrades! Situated in a highly desirable neighbourhood, it’s just moments away from a wide range of amenities, making it an excellent choice for first-time homebuyers or investors. The ‘Coltrane’ model features a thoughtfully designed open-concept layout, complete with luxury vinyl plank flooring throughout the living spaces and bedroom (no carpet). The large west-facing windows at the front of the home invite abundant natural light, creating a bright and welcoming atmosphere all day long. The kitchen overlooks the living and dining areas, making it ideal for hosting friends and family. The kitchen is beautiful and functional, featuring stainless steel appliances, quartz countertops, full-height cabinets, and a pantry. The spacious peninsula island offers additional seating and storage options. The generous primary bedroom comes with a large closet and windows that look out onto the patio. A 4-piece bathroom and a utility room with in-suite laundry and extra storage complete the home, offering convenience and practicality. Completing the unit is a title parking stall. Situated in Livingston, a vibrant new community, this townhome is within walking distance of parks, playgrounds, the Livingston Homeowners Association, a dog park and numerous other amenities. With easy access to major routes, this property presents an opportunity that shouldn't be missed. **Please note: The photos provided are of a previous home and may not represent the property for sale, finishes may vary. (id:52784)
53 Spring Willow Terrace Sw
Calgary, Alberta
Wake up to sweeping mountain views from this timeless luxury home in prestigious Springbank Hill. Offering nearly 6,200 sq ft of refined living space across all levels, this residence blends classic design with modern comfort on a beautifully landscaped 0.30-acre lot surrounded by mature trees and lush greenery. The grand foyer sets the tone with an 18’ barrel-vault ceiling and Carrara marble floors, leading to a formal dining space with coffered ceilings and a custom stained-glass feature, and an elegant living room anchored by a 2-way fireplace and soaring barrel vault ceilings. West-facing windows frame mountain and community vistas, while French doors extend the living space outdoors to a massive private deck—perfect for evening relaxation or quiet entertaining that is virtually invisible to both neighbours. A gourmet kitchen anchors the home with custom hardwood cabinetry, dual islands, and premium appliances from Wolf, Sub-Zero, and Miele. The thoughtful layout also features a bright and airy breakfast nook and a walk-in pantry. Just off the kitchen is the full laundry room and mudroom that connects to the oversized triple garage. It features epoxy floors, a dog wash, and direct basement access, as well as additional side and front door access. The private main floor primary suite offers a serene retreat with a corner fireplace, private deck access, and a spa-inspired 5-piece ensuite featuring a steam shower, soaker tub, and dual vanities. Plus, a fully equipped walk-in closet features floor-to-ceiling storage for endless organization. Upstairs, a versatile loft with vaulted ceilings, skylights, and a fireplace offers an ideal office, library, or additional bedroom option, complete with its own 2-piece bathroom. The fully developed walkout basement is designed for both leisure and entertaining, featuring a large rec room with custom cabinetry and a wet bar, a dedicated home theatre and with some imagination, could be converted into a full-scale golf simulator! The basement also has two oversized bedrooms with private ensuites and walk-in closets. The basement also features a Tuscan-inspired full bath, perfect for showering off from the included hot tub. Outside, mature landscaping creates a private, forest-like setting, putting green, featuring a west-facing upper deck, a walkout lower patio with a hot tub, and a full-size putting green—all surrounded by stone accents and ambient lighting. Additional highlights include four fireplaces, in-floor heating, a Kinetico Water System throughout, dual central A/C, dual water tanks, high-efficiency systems, integrated home automation and security, and a durable clay tile roof. Every element reflects exceptional craftsmanship and enduring quality. Located moments from Aspen Landing, top-rated schools, and major routes, this home combines elegance, comfort, and convenience. Rarely does a residence with such commanding views and thoughtful design become available—experience the best of Springbank Hill living today. (id:52784)
99 Savanna Way Ne
Calgary, Alberta
Built by Prominent Homes, this 2,076 sq. ft. detached property in Savanna, Saddle Ridge, combines smart design with everyday convenience, featuring a double attached garage and driveway parking for a total of 4 vehicles. The main floor showcases a bright open-concept layout with kitchen, dining, and living areas, along with the rare advantage of a full bedroom and 4-piece bathroom on the ground floor—ideal for guests, seniors, or multi-generational living. Upstairs offers a spacious bonus room, the primary suite, two additional bedrooms, and another full bathroom. The fully developed basement with a separate entrance adds two bedrooms, a full kitchen, separate laundry, and a 4-piece bath. With no neighbours behind and easy access to YYC International Airport, Saddletowne CTrain Station, schools, parks, shopping, and the proposed future transit hub within walking distance, this home delivers privacy, functionality, and an unbeatable location. (id:52784)
1305, 111 Wolf Creek Drive Se
Calgary, Alberta
A rare corner-unit retreat where oversized windows fill every room with natural light. This bright and spacious 3-bedroom, 2-bath condo features an open layout that flows seamlessly onto a large private balcony — perfect for morning coffee, evening gatherings, or simply enjoying the community views. Everyday living is made easy with a titled underground parking stall and the convenience of in-suite laundry, offering comfort in every season. Inside, modern design meets thoughtful detail: high ceilings and luxury vinyl plank flooring create a stylish backdrop, while the kitchen showcases quartz countertops, full-height soft-close cabinetry, stainless steel appliances, and an inviting eat-up bar for effortless entertaining. The primary suite is a private haven with a walk-through closet and ensuite, while two additional bedrooms and a 4-piece bath provide flexible options for family, guests, or a home office. Beyond your front door, the community enhances daily life with scenic pathways, playgrounds, and nearby golf courses. On-site amenities such as a pet spa, residents’ lounge, and secure bike storage add convenience and connection. This exceptional corner home combines natural light, modern finishes, and community amenities in one of Wolf Willow’s most desirable layouts. (id:52784)
149 Corner Ridge Mews Ne
Calgary, Alberta
Welcome to this spacious and well-maintained detached home in the heart of Cornerstone, one of NE Calgary’s most convenient and desirable communities, close to schools, parks, shopping, restaurants, public transit, and all major amenities. This property offers a total of 5 bedrooms, 3.5 bathrooms, and 1,901 sq. ft., an illegal basement suite with a separate entrance. The main floor features a bright, open-concept layout with two living spaces—a formal living room and a cozy family room—along with a dining area, 2-pc bathroom, mudroom, and pantry. The stunning kitchen is designed for both style and function, stainless steel appliances, a double-door fridge, built-in microwave and oven, gas cooktop, and a spacious island. Large windows fill the home with natural light throughout. The upper level offers a generous bonus room, 3 well-sized bedrooms, and 2 full bathrooms. The primary suite impresses with a 5-pc ensuite featuring his-and-hers sinks, a soaker tub, and a walk-in closet. Convenient upper-level laundry adds to the practicality of the layout. The illegal basement suite includes a private separate entrance, 2 additional bedrooms, its own laundry, and ample living space—perfect for extended family or added rental potential. Private parking is in the rear. A fantastic opportunity to own a bright, functional, and versatile home in a prime Cornerstone location close to everything you need! (id:52784)
112 Kingsbridge Way Se
Airdrie, Alberta
Welcome to Kings Heights, where this updated two-storey pairs everyday function with rare backyard privacy. With no homes behind and a south-facing yard, the main living spaces are bright from morning to evening. Outdoors is set for easy hosting: a landscaped yard, oversized deck, and screened gazebo create multiple zones for dining, relaxing, and play.Inside, style and comfort come with hardwood flooring, refreshed lighting, and thoughtful details throughout, plus peace of mind from new A/C (2023) and a new furnace (2024). The kitchen delivers form and function with ceiling-height cabinets, granite counters, a gas range, and a generous island for prep and gatherings.Upstairs keeps life organized: walk-in closets in every bedroom and an updated laundry room with added storage. The basement is framed and wired with permits, giving you a head start on a media room, gym, or additional living area.Location seals the deal. You’re moments to parks, walking paths, Kingsview Market, and a full range of schools, preschool, and daycare. Move-in ready, well cared for, and built to grow with you. This is one to see. (id:52784)
821, 101h Stewart Creek Rise
Canmore, Alberta
Welcome to Unit 821 in the newly released Hortus Building by The Canmore Renaissance, located in the heart of Three Sisters Mountain Village. This spacious 2-bedroom, 2-bathroom home is situated on the second floor and offers 1,537 sq ft of interior living space paired with two private balconies to capture the surrounding mountain views. The interior features a luxurious primary suite with a spa-inspired 5-piece ensuite, a generous guest bedroom, and a second full 4-piece bathroom. The chef’s kitchen is designed with quartz countertops, panel-ready Bosch appliances, stained and painted millwork, and "Alpine" design palette. Additional highlights include engineered hardwood, porcelain tile, luxury vinyl tile, and an LG washer and dryer. The pet- and kid-friendly building provides access to premium amenities in the nearby Abruzzo Building, including underground parking, a fitness centre, and a shared recreation lounge. As a special incentive, the developer is offering a free 1-year Stewart Creek Golf Club membership to the first buyers who go firm on a unit. Private tours of the show suite are available by appointment. With only 8 luxury residences in the Hortus Building, each offering unique layouts and views, this is a rare opportunity to secure a premier home in one of Canmore’s most desirable developments. (id:52784)
281 Waterford Boulevard
Chestermere, Alberta
Available for immediate possession! This barely lived-in 4-bedroom, 3.5-bath home in Waterford, Chestermere offers no condo fees and a fantastic layout for families. The bright, open main floor features modern finishes and a stylish kitchen with a fridge including water dispenser and ice maker. Upstairs, you’ll find a larger-than-standard washer and dryer, adding both function and convenience. The fully developed basement provides 595 sq. ft. of additional living space, complete with a wet bar, cabinetry, and rough-in for a secondary washer/dryer—perfect for guests or extended family. Enjoy the large fenced yard and double detached garage, offering plenty of space and comfort in a growing community.You’ll love being just minutes from Chestermere Lake, schools, parks, and Chestermere Station Shopping Centre. East Hills Shopping Centre in Calgary is only a 9-minute drive, giving you quick access to Costco, Walmart, and many other shops and restaurants. Easy access to Chestermere Blvd, Rainbow Road, and Highway 1 makes commuting a breeze.Move-in ready and perfectly located — this home truly checks all the boxes! (id:52784)
628 Edgefield Street
Strathmore, Alberta
Experience elevated living in this stunning, well maintained former show home by Sunview Custom Homes. Located just steps from George Freeman K-9 School, this home combines modern design, exceptional craftsmanship, and everyday functionality. From the moment you enter, you’re welcomed by high ceilings, bright natural light, and modern high end finishes that set the tone for the entire home. The open-concept main floor features a chef-inspired kitchen with two-toned European cabinetry, white quartz countertops, high-end stainless steel appliances, and a large central island that’s perfect for entertaining or family gatherings. The adjoining living and dining spaces are accented by a cozy gas fireplace, 9’ ceilings, and oversized windows with premium coverings. Step outside to enjoy the back deck, ideal for year-round BBQs and relaxing evenings. A walk-through pantry, powder room, also with quartz countertops, and luxury vinyl plank flooring complete the stylish and functional main level. Upstairs offers three spacious bedrooms, including a primary suite with a walk-in closet, 5-piece ensuite with jetted tub. A bright bonus room adds the perfect space for family movie nights or quiet reading, while upstairs laundry keeps things convenient. The basement is ready for your ideas already framed for two additional bedrooms or office space and featuring 9’ ceilings and a separate entrance, offering potential for future development (secondary suite subject to municipal approval and permitting). This home blends luxury, comfort, and practicality - truly the perfect place for you to LOVE WHERE YOU LIVE! Please note: Pre-sale home inspection done, report available on request. (id:52784)
392 Cantrell Drive Sw
Calgary, Alberta
Remarkably designed inside & out ~ This fully finished Canyon Meadows home offers a modern open-concept layout, situated on a huge 8,525 sq ft lot with an unbeatable backyard, and OVERSIZED, HEATED GARAGE w/ Attached WORKSHOP and RV parking. Great curb appeal welcomes you with mature trees, garden beds beneath the front windows, a paved stairway, and a long side driveway. Inside you instantly appreciate how bright & open this home is, with an organized front closet and rich vinyl plank flooring that flows throughout. The modern Living Room is anchored by a marble-tiled fireplace surrounded by stunning built-ins with lighting, and big bay windows that let the sunshine flood the main floor. The luxurious kitchen hosts crisp white cabinetry, stone counters, SS appliances, a full tiled backsplash, eat-up island, perfectly-placed window to enjoy backyard views while doing dishes, upgraded lighting, AND an organized Pantry. The Primary Bedroom offers a Walk-In Closet with wood shelving that flows through to an amazing 5-piece Ensuite. Equipped with elegant dual vanities, a stand-alone soaker tub, and fully tiled O/S walk-in shower! Completing the main-level is a 2nd Bedroom, 4-pc Bathroom with more gorgeous tile, and a Linen Closet for added organization. Downstairs you’ll find a massive Rec Room with a focal point electric fireplace, custom wet Bar with a sink and great storage, TWO more large bedrooms with closets, a versatile Home Office or Gym, a 3-piece bath with a corner walk-in shower, designated Laundry Room with a window, and plenty of storage! Outside, enjoy your own little oasis - featuring a stamped concrete Patio off the back door, mature landscaping that includes huge picturesque trees, solid wood fencing for added privacy, and extensive parking for your friends, family, RV AND toys! All this is tucked in a walkable location close to excellent schools, bus stops and transit, and all the everyday amenities you need. This home checks all the boxes for style, function, and location - are you ready to come fall in love with your new HOME? (id:52784)
5201, 151 Legacy Main Street Se
Calgary, Alberta
Welcome to a truly exceptional offering — a very rare CORNER EXTRA LARGE (NEARLY 1000 SQ.FT) apartment condo in the highly sought-after Legacy Park. This residence is EXTREMELY CLEAN and feels virtually BRAND NEW. Built by award-winning Brad Remington Homes, one of Calgary’s most respected and high-quality builders, this property delivers exceptional craftsmanship and attention to detail.This particular unit remained unoccupied until August 2023 and has been used only very gently since. All Whirlpool appliances are in pristine condition, and you’ll enjoy the incredible bonus of 2 UNDERGROUND TITLED PARKING STALLS — a rarity in today’s market — along with a secure storage locker ideal for tires, bikes, and seasonal belongings.Inside, you are greeted by 9' ceilings that create a sense of openness and light. The kitchen is a chef’s delight, featuring GRANITE COUNTERTOPS, extended cabinetry and abundant cupboard space. Luxury vinyl flooring flows through the main living areas, while the bedrooms are finished with lush, soft carpet for a touch of warmth and comfort. The spacious laundry room provides excellent additional storage, keeping your home organized and functional.The primary suite is a private retreat, complete with a WALKTHROUGH CLOSET with built-in shelving and a stunning, state-of-the-art 5PC ENSUITE bathroom. The second bedroom is equally impressive, boasting 3 WINDOWS for natural light and its own WALK-IN CLOSET with built-in cabinetry. Every inch of this home has been immaculately cared for, leaving it absolutely squeaky clean and move-in ready.The location is second to none — within walking distance to a vibrant shopping plaza with restaurants, coffee shops, and Sobeys, a nearby high school, and a vast park that connects to the beautiful Fish Creek Park. Two serene ponds sit just across the street, along with a network of walking and biking pathways, offering endless opportunities for outdoor enjoyment. With LOW CONDO FEES and an unbeatable combin ation of style, quality, and convenience, this home is an outstanding opportunity that must be seen to be appreciated. (id:52784)
6 Castleglen Road Ne
Calgary, Alberta
WELCOME to 6 Castleglen Road NE – an ideal opportunity for first-time home buyers and investors alike. This semi-detached, 3 bedroom, 1.5 bathroom home is tucked into a central Castleridge location with quick access to transit, schools, Prairie Winds Park (wading pool!) FITPARK, outdoor rinks, basketball courts and green spaces, the Genesis Centre, Don Hartman Arena, shopping, the airport and so much more!Step inside to a bright, inviting living room with oversized southeast-facing windows that fill the space with natural light. The renovated kitchen is truly the heart of the home, featuring new cabinetry, quartz countertops, an updated backsplash and new stainless steel appliances. A convenient main-floor laundry area, 2-piece bathroom, and direct access to the spacious backyard complete this level.Upstairs you’ll find three comfortable bedrooms with large windows and great closet storage, along with a refreshed 4-piece bathroom offering a deep soaker tub, new vanity, toilet, and flooring.The lower level is ready for your ideas. With a bathroom rough-in already in place, a generous flex/office area, and plenty of storage, you can tailor the space to your needs.Outside, the large, fenced backyard is a gardener’s delight with ample room to play, relax, or entertain, and easy access to the kitchen for BBQ season. Recent upgrades include new fencing, siding, and roof, a high-efficiency furnace, a full kitchen renovation with a new appliance package, a completely updated full bathroom, and select interior plumbing updates. With almost 1,400 sq. ft. of developed living space, this property offers excellent value today with the potential to add your own personal touches over time. Contact your favourite REALTOR® to arrange a private showing. (id:52784)
127 Canoe Place Sw
Airdrie, Alberta
Stunningly renovated with high-end finishes throughout, this gorgeous home sits on an extra-wide pie-shaped lot at the end of a quiet cul-de-sac, just steps from Airdrie’s scenic canals. An expansive front porch sets the tone, creating a welcoming spot for morning coffee or evening relaxation watching the sunset. Inside, soaring ceilings in the living room draw the eye upward, anchored by a striking stone-surround fireplace that invites you to unwind. Extra windows flood the open floor plan with natural light, highlighting the updated flooring, designer details and neutral colour palette. The heart of the home is the outstanding chef’s kitchen, thoughtfully appointed with upgraded stainless steel appliances, full-height cabinetry, stone countertops, modern finishes and a large walk-in pantry. A central island with casual seating and an adjacent breakfast nook with patio doors make everyday living seamless, while a separate dining space with built-in serving bar is ideal for entertaining. Upstairs, a lofted flex area provides the perfect home office or study space. The elegant primary retreat includes a massive custom walk-in closet and a spa-like ensuite with dual sinks, refined finishes and an oversized multi-head shower. Two additional bedrooms and a full bath complete this level. The finished basement extends your living space with a huge recreation room, including areas for media, games and a built-in bar for convenient refreshment and snack refills. Outdoors, the backyard is designed for both play and leisure, featuring a large deck with privacy screen, a built-in firepit for endless summer nights roasting marshmallows and a wide grassy area for kids and pets to play. Parking is plentiful with a double attached insulated side-profile garage, plus an extended driveway with space for an RV or boat. The location is exceptional, offering effortless access to Airdrie’s canals with 6 km of pathways for year-round recreation including kayaking, skating and wildlife w atching. Nearby Chinook Winds Park provides playgrounds, spray park, skate park, sports courts and seasonal concessions, while golf, schools, shopping and every city amenity are close at hand. This home perfectly blends upscale design with family-friendly function in a sought-after neighbourhood surrounded by natural beauty! (id:52784)
402, 476 14 Street Nw
Calgary, Alberta
Welcome to The Nine! a bright, stylish, and inviting top-floor condo perfectly situated in the sought-after community of Hillhurst. Offering over 1,500 sq. ft. of thoughtfully designed living space, this home places you just steps from Kensington’s vibrant shops and restaurants, and only minutes from SAIT and the Jubilee Auditorium. Spread across two spacious levels, the upper floor features an open-concept layout ideal for both relaxing and entertaining. The gourmet kitchen is equipped with granite countertops, stainless steel appliances, and a built-in wine fridge. The living room, complete with vaulted ceilings and expansive windows, is filled with natural light throughout the day, creating a warm and welcoming atmosphere. The lower level offers excellent functionality with a cozy den, convenient in-suite laundry, a full 4-piece bathroom, and two generously sized bedrooms. The primary bedroom includes its own 4-piece ensuite and walk-in closet, providing plenty of comfort and privacy. Residents can enjoy great building amenities such as a large storage locker, secure bike rooms, and access to the Urban Athlete fitness centre. This standout unit also includes two heated, titled underground parking stalls, a rare and valuable feature. This condo truly has it all, space, style, location, and convenience. Don’t miss your chance to see it for yourself. (id:52784)
1101, 140 Sagewood Boulevard Sw
Airdrie, Alberta
Welcome to your newly updated CORNER UNIT home at #1101. As you step inside, you are greeted with an updated kitchen w/ STAINLESS STEEL appliances, ENGINEERED OAK flooring, the old POPCORN CEILING removed to show a nice flat ceiling, painted cabinetry, and intentional shelving additions to maximize storage possibilities. Rounding out the main floor is a half bathroom and a large living room with freshly painted walls.As you head upstairs, you will notice the REAL OAK flooring on the stairs. In EACH bedroom, you will find BUILT-IN CLOSET storage. The full bathroom has been recently updated as well. The coolest part is that the upstairs windows have a slight TINT on them to help keep the rooms cooler in those warmer months but ALSO reflective on the outside to provide privacy as well.In the FULLY FINISHED basement (w/ permits pulled), there is a bonus family room fitted with a closet to maximize storage and another FULL bathroom recently installed. In the mechanical room, you will find a newer hot water tank (2022) and, again, PLENTY of storage shelving for your seasonal goods or sporting equipment.Outside your new home, you have two assigned parking stalls and additional visitor parking right next to the home itself. Out your back door, there is a nice shared green space which the neighbouring units share.SAGE Condominium in Sagewood is a great place to call home. Neighbouring the community is the Airdrie Community Garden, C.W. Perry School (Middle School), Our Lady Queen of Peace School (Elementary School), Ralph McCall School (Secondary School), Woodside Golf Course, and more—all within a 5-minute walk. Within a few minutes’ drive, you are next to Creekside Crossing and Midtown Plaza, two shopping and professional districts with every amenity possible.Call your favourite Realtor today to book a showing. (id:52784)
111 2 Avenue S
Morrin, Alberta
STUNNING NEW FLOOR to CEILING KITCHEN CABINETS accented with STAINLESS STEEL APPLIANCES ,corner windows ,eating area with corner windows. Big living room with view to west. Large Master bedroom . New bathroom . Basement has HUGE Familyroom ,bedroom and laundry room plus a large utility work area. LARGE private backyard,with two storage sheds and oversize garage with concrete floor . Big parking area in front of garage ,rear lane access . Beautifully renovated home ready to be lived in . BIG new school in town . (id:52784)
1105, 6118 80 Avenue Ne
Calgary, Alberta
Priced to sell. Welcome to the easily accessible ground floor Condo with Backyard Porch in Prime Saddletowne Location!Welcome to this bright and spacious 2-bedroom, 2-bathroom ground-floor condo, perfectly situated in the highly desirable community of Saddle Ridge. The primary bedroom features a walk-in closet and a private 4-piece ensuite, while the second bedroom is decently sized with another full 4-piece bathroom. Enjoy the natural light streaming through large windows, and step out to your private backyard porch—a rare find that adds outdoor living space and convenience.This unit includes underground parking and is just a short walk to the C-Train station and major Bus routes, FreshCo, Shoppers Drug Mart, and many other essential amenities. Whether you're a first-time buyer, downsizer, or investor, this condo offers exceptional value, comfort, and location. (id:52784)
412 88 Avenue Se
Calgary, Alberta
Beautifully renovated and set on a private corner lot in the heart of Acadia, this stunning 4-bedroom home offers over 2,200 sq ft of modern, redesigned living space. Every level has been thoughtfully updated with quality finishes, creating a warm, inviting home that blends style, comfort, and exceptional functionality.Step inside to a bright main floor featuring vaulted ceilings, striking exposed beams, and floor-to-ceiling windows that flood the space with natural light. A custom fireplace wall with built-in cabinetry anchors the living room, while the open dining area flows seamlessly into the chef’s kitchen, complete with full-height cabinetry, a gas range with designer tile backsplash, black hardware, pendant lighting, and a large island ideal for family gatherings. A brand-new 4-panel sliding door extends your living space outdoors onto a spacious deck—perfect for relaxing or entertaining.The private backyard offers an updated patio, a gas line for your BBQ or heater, and plenty of room to unwind.Upstairs, the primary bedroom provides a peaceful retreat with its own 2-piece ensuite, alongside two additional bedrooms and a refreshed 4-piece main bath.The lower levels add incredible versatility with a bright family room, a private bedroom featuring a beautifully renovated 3-piece ensuite with steam shower—ideal for guests or teens—a large recreation room with a stylish bar area and built-in desk, a dedicated home gym with new flooring and mirrors, and a well-designed laundry room with ample custom storage.Additional upgrades include a full electrical update, new front entrance doors with keyless entry, a professionally painted exterior, newer garage doors, and a double detached garage with additional driveway and side parking.Located in a mature, walkable community known for its tree-lined streets, parks, schools, recreation facilities, shopping, and transit access, this impeccably updated home delivers modern style and everyday convenience in one of Calgary’s most desirable neighbourhoods. (id:52784)
601, 110 18a Street Nw
Calgary, Alberta
Welcome to Frontier by Truman, a boutique concrete residence that perfectly blends modern design with a vibrant inner-city lifestyle. Nestled in one of Calgary’s most sought-after neighbourhoods, this stunning CORNER UNIT on the 6th floor puts you just steps from trendy cafés, acclaimed restaurants, boutique shops, the Bow River pathways, LRT access, and the downtown core. Step inside and fall in love with the bright, open-concept layout where floor-to-ceiling windows fill the space with natural light. This thoughtfully designed 1 BED 1 BATH Condo showcases luxury vinyl plank flooring, a modern kitchen with quartz countertops, full-height cabinetry, a gas range, and stainless steel appliances — all seamlessly flowing into the inviting living and dining areas. The spacious bedroom offers excellent closet space, while the sleek 4-piece bathroom with quartz vanity and convenient in-suite laundry add everyday comfort. You’ll also appreciate TITLED UNDERGROUND HEATED PARKING space, an assigned storage locker, and secure bike storage with a workshop. Living at Frontier means enjoying an array of exceptional amenities, including a fully equipped fitness centre, a co-working lounge, a calming yoga studio, a pet spa with grooming station, and a beautifully landscaped second-floor terrace — perfect for socializing or relaxing outdoors. Plus, with on-site retail such as a café, grocery store, and liquor store, the ultimate walkable lifestyle is right at your doorstep. Whether you’re a first-time buyer, urban professional, or savvy investor, this stylish corner unit offers unbeatable value, upscale finishes, and the best of city living. Don’t miss the chance to make it yours — book your private showing today! (id:52784)
415 Hotchkiss Manor Se
Calgary, Alberta
Welcome to this brand-new “Lyall” floor plan, a beautifully crafted home that blends modern style with functional design. From the moment you step inside, you’re greeted by soaring 10’ ceilings and warm luxury vinyl plank flooring that flows throughout the main level. At the front, a versatile flex room offers the perfect space for a home office, reading nook, or play area. Moving toward the back, the open-concept living space unfolds with a bright and inviting living room, complete with an elegant electric fireplace, an oversized dining area ideal for family gatherings, and a stunning kitchen that serves as the heart of the home. The kitchen is a true showpiece, featuring timeless white cabinetry extended to the ceiling, quartz countertops, a hammered white subway tile backsplash that wraps around the sleek range hoodfan, stainless steel appliances, and a spacious island—perfect for both everyday meals and entertaining. Upstairs, a central loft provides a flexible second living space and creates separation between the primary suite and the additional bedrooms. The staircase is highlighted with modern black spindle railing, adding a contemporary touch to the home’s design. The spacious primary retreat includes a walk-in closet and a spa-inspired 5-piece ensuite with dual sinks. Two more bedrooms, a full 4-piece bathroom, and a convenient upper laundry room complete this level. The fully finished basement adds incredible value with two additional bedrooms, a large rec room, and a 4-piece bathroom. The basement is roughed in for a wet bar and has extra laundry—making it an ideal setup for multi generational living, or space for your older children. Located in the growing southeast community of Hotchkiss, this home offers more than just a beautiful interior. Residents here enjoy a family-friendly setting with scenic pathways, green spaces, and quick access to major routes like Stoney Trail and Deerfoot. You’re also just minutes away from the amenities of Seton, includi ng restaurants, shopping, the South Health Campus, and recreation options. This is your opportunity to own a brand-new, move-in ready home in one of Calgary’s up-and-coming communities—complete with a finished basement and high-end upgrades that make it truly stand out. (id:52784)
17 Deer Coulee Drive
Didsbury, Alberta
Your Search Ends Here! Discover this affordable, move-in-ready gem complete with an attached garage and an open-concept main floor perfect for entertaining. Featuring three bedrooms, 2.5 baths, and a convenient second-floor laundry room (now with a brand new washing machine!), this home offers everything you need.The intelligent two-level second floor maximizes privacy. On the first level, you'll find the spacious primary bedroom, which boasts a fantastic ensuite and a large walk-in closet. A few steps up lead to the secondary bedrooms, a full main bath, and the laundry area.The bright basement is a blank canvas, ready for your personal touch, and already includes a rough-in for future in-floor heating and a modern hot water on demand system. Outside, enjoy the rear deck and a good-sized, fenced backyard with no rear neighbors, providing extra privacy.Whether you're a first-time buyer, looking to downsize, investing, or have a growing family, this house is a complete package. Don't miss out—call your favorite Realtor today to book a personal viewing! (id:52784)
2238 Windbury Greenway Sw
Airdrie, Alberta
Welcome home to this show-stopping townhome in SW Airdrie, perfectly designed for modern living — with no condo fees! Enjoy mountain views from your private patio and every thoughtful upgrade throughout.The main floor features an open concept layout with a chef-inspired kitchen, granite waterfall island, full-height cabinets with valance lighting, and stainless steel appliances. Plus a gas line making a gas stove possible. The living area showcases porcelain tile fireplaces and designer finishes that set this home apart.Upstairs, the spacious primary suite offers a walk-in closet, luxurious ensuite with a floating vanity and motion-sensor lighting, plus a private balcony to take in the mountain views. Two additional bedrooms, upper laundry, and a full bath complete the level.Downstairs you’ll find a beautifully finished basement with a wet bar and brand-new mini fridge, perfect for entertaining.Other highlights include sound and safe party-wall insulation, R80 insulation value, 48 pot lights, 48"x24" tile in baths and mudroom, TV walls in all bedrooms and living spaces, exterior garage plugs, and a second hose bib.Double garage, landscaped yard, and a location steps from parks and new schools make this home the full package. Move-in ready and truly upgraded to the max! (id:52784)
514 19 Street Nw
Calgary, Alberta
***OPEN HOUSE Saturday Nov. 22nd and Sunday Nov. 23rd, both from 12:15pm - 2:15pm*** Form. Function. Flow. Welcome home to 514 19th Street NW. This 2 storey semi-detached custom home features 4 bedrooms, 3.5 bathrooms, and single attached garage. This home's design and lay-out is ideal for couples or young families. With each space flowing seamlessly into the next, and function at its helm, 514 is truly a peaceful haven. As you enter the home, your eyes are naturally drawn to the rear glass sliding patio doors, which extend the living space into the backyard during the warmer months. Upgraded built-in Fisher & Paykel appliances, and thoughtful cabinetry, all add to the everyday ease of being in the gourmet kitchen. The stunning quartzite waterfall island is a natural hub where family and friends will gather, keeping the host central to the party. The herringbone engineered hardwood floors direct you to the living room, where you can relax by the gas fireplace and cozy up with a book (or two). Lounge in your backyard and enjoy the warmth of the fire at the poured in place, custom concrete gas fire table. This home is drenched in sunlight throughout the day, with the primary bedroom awakened by the sunrise in the east, and the front of the home warmed by the sunset in the west. As you ascend to the upper level, the stairwell is brightened by 1 of 3 skylights. A flex space currently utilized as a playroom greets you at the top of the stairs, and can easily be transformed into an office, library, or upper family room. Two well sized bedrooms and a four piece bathroom, where the 2nd skylight is located, complete the west end of the second floor. Moving to the rear of this level, you will find the sanctuary of the primary bedroom. Upon entering, the room is flooded with natural light through the large bright windows. The vaulted ceilings provide a sense of spaciousness, while the fireplace adds warmth and intimacy. Subtly tucked behind pocket doors can be found the walk-i n closet, stacked washer and dryer, and spa inspired primary ensuite where the 3rd skylight illuminates the space. Luxuriate in baths in the freestanding tub, and wash away the day's stresses in the glass enclosed shower. Continue your evening by heading to the lower level, and enjoy the custom built-in bar. The 4th bedroom, four piece bathroom, lounge area, and utility room complete this floor. This home is fantastically located within West Hillhurst: walk in any direction and within 5 minutes you will find a green space and/or playground, the West Hillhurst Community Association, Bowview Outdoor swimming pool (now open!), Dairy Lane Cafe + Pocket Coffee, Queen Elizabeth schools, Made by Marcus, Amato Gelato, and quick access to Memorial Drive, Crowchild Trail, or 16th Avenue to get you anywhere in the city. The 5 and 10 year Alberta New Home Warranty Program are applicable. This home is truly a standout gem that must be seen in person to be fully appreciated. (id:52784)
1216 15 Avenue Sw
Calgary, Alberta
Excellent Investment Opportunity! 11 x 1 bedroom units. Parking for up to 6 vehicles at the back of the building as well as on street parking. Building has been well maintained with some recent updates and renovations. Included is coin laundry machines and separate storage lockers. Walking distance to Sunalta LRT station, downtown and close to all amenities. (id:52784)
205 Homestead Terrace Ne
Calgary, Alberta
Great Opportunity for a Big Family, 5 bedroom, including 2 master bedroom and main floor bedroom with full washroom , extended kitchen with spice kitchen avaible in north east. Double car garage Brand new house, never lived in, with New Home warranty. Main floor features Bedroom and full washroom with living room and extended kitchen and spice kitchen( with electric cooktop built in and gas stove with built in wall oven and microwave and separate entrance to Basement(with 3 egress windows).Backyard has finished deck and for privacy the backyard has no attached neighbours from behind(rare to find). Upper floor has 2 master bedroom, bonus room, laundry(5 bedroom in total and 4 full washroom). House is located in the nice community of North east in Calgary Alberta for a bigger family. (id:52784)
5, 6220 17 Avenue Se
Calgary, Alberta
Affordable living plus home ownership at its best! No shared walls! No one living above or below you! No Special Assessments! Extra space! Your own private yard for kids and pets! Grow a garden! Guests are allowed! Community amenities included! This incredible home has so many more benefits than living in a condo or rental. This brand new manufactured home (16' x 68') by Triple M in Lethbridge, is a great lifestyle for anyone that wants more than most condos can offer and at a cost that is comparable to renting. 3 bedrooms and 2 bathrooms in 1,062 square feet are on 1 level. The large primary suite has a walk-in closet and 4 piece ensuite bath. New, stainless steel appliances and vinyl plank flooring in the open concept kitchen, dining and living room. 2 more bedrooms for kids, guests or hobbies. Additional 4 piece bath plus separate laundry room included. Outside is a fenced yard with a huge deck waiting for your summer afternoon barbeques. A 2 car parking pad is included on your own lot. No "assigned" parking here. There is more. The clubhouse (2 minute walk away) includes a fitness room, games room with pool table, community kitchen and lounging area. This is a family friendly and pet friendly park with a kids playground, picnic tables and common barbeques. Come, be part of a community again! GST must be added to the purchase price, but the buyer is eligible to collect the GST rebate from CRA. Beyond the purchase price, all sites in the park rent for $1,299 per month which includes water, sewer, garbage removal and clubhouse amenities. The clubhouse offers a modern exercise room, a games room with pool table, common areas with large screen t.v., community kitchen, bbq's and children's playground. There are no additional costs for these amenities. Although this sounds high, it includes many amenities not available at other parks. You will find Calgary Village offers the most spacious lots with room for double parking (in most cases) plus storage sheds, etc. Ma ny residents have built fences, decks and other features that are not allowed in other parks. This is a family friendly and pet friendly community. There is no size restriction on dogs, but a limit of two pets per home. When you consider that many condominium projects are experiencing double digit cost increases and special assessments, this is still the most economical option for home ownership. (id:52784)
39 Valarosa Drive
Didsbury, Alberta
Welcome to this beautiful split-level home in the highly sought-after community of Valarosa, Didsbury, AB! Situated on a spacious 7,000 sq. ft. lot, this property offers over 3,300 sq. ft. of total living space—perfect for growing families seeking comfort, charm, and functionality.Step inside to discover a bright open living room with vaulted ceilings, exposed wood beams, and a stunning wood-burning stove that adds warmth and character. The kitchen features a gas stove, plenty of cabinetry, and easy flow for everyday living and entertaining.The main floor hosts three generous bedrooms, including a primary suite with a walk-in closet, private ensuite, and patio doors leading to the backyard deck—a perfect spot to enjoy your morning coffee. The primary bedroom also features vaulted ceilings with wood beams, adding to the home’s rustic elegance.A few steps up, the split-level design leads to a spacious bonus room, ideal for a playroom, media space, or home office.Downstairs, you’ll find a large family room, two additional bedrooms, a laundry room, and space to add another full bathroom. The entire basement features beautiful tile flooring, creating a polished and durable finish throughout. The utility room includes a water softener, ensuring comfort and convenience year-round.The heated double attached garage offers ample room for two vehicles—including a truck—and extra storage.Impeccably maintained and thoughtfully designed, this Valarosa gem combines modern comfort with timeless character—a true must-see for anyone looking for space, warmth, and small-town charm. (id:52784)
30108 Range Road 55
Rural Mountain View County, Alberta
Stunning location just 10 minutes west of Water Valley. This beautiful 150-acre fenced and gated property offers a rare blend of open pasture, spacious yard, and dense forest with meandering creeks, creating an ideal setting for nature lovers, hunters and horse enthusiasts alike. The property includes a MASSIVE 100’ x 75’ INDOOR RIDING ARENA with a full-length 16’ side storage area along the east side—perfect for equipment, tack, and feed. Approximately 50 acres are dedicated to hay and pasture, while the balance is mature forest, offering privacy and recreational opportunities. North boundary is country grazing land and crown land is close by. Set up for a few horses with corrals and a round-pen. The unique 2,571 square foot walkout bungalow features vaulted ceilings and warm fir finishing throughout. The open-concept main living space includes a wood-burning stove, a huge kitchen ideal for gatherings, and a cozy family room perfect for relaxing. The spacious primary suite is located just off the living area and boasts a luxurious ensuite with a freestanding tub, dual vanities, water closet, brand new shower, wet sauna, and an expansive walk-in closet with custom cabinetry. The main floor also includes a second living area, flex space that was previously a second kitchen (see photos easily could be a second bed or office) and a convenient laundry room complete with a full bathroom, utility sink, and a shower that is also handy as a dog wash station. The bright and spacious lower walkout level includes a large living and recreation room, a full second kitchen, two generous bedrooms, a newly finished four-piece bath, another laundry station, plenty of storage, and a beautiful office with built-in cabinetry—ideal for working from home or another massive bedroom. Such a great space for multi-generational living or additional income. The centre piece of the lower level is a cast iron, top of the line HERGOM oven with a glass cooktop. Additional features include a heated triple attached garage, 30'x65' tarp storage building, BACK UP natural gas generator, two greenhouses for gardening, wood boiler system for the house in-floor heat and a massive west-facing deck to enjoy summer evenings. This exceptional property must be seen to be truly appreciated. Book your showing today! (id:52784)
124 Mahogany Centre Se
Calgary, Alberta
RARE FIND in Westman Village! This is not your typical condo, it’s one of the few GROUND FLOOR units offering private access and a spacious patio, creating a true sense of independence and ease. Perfect for those who love the convenience of condo living, but appreciate the feel of a home with its own front door. CONCRETE CONSTRUCTION means this unit is QUIET. Inside, every detail impresses with 11' ceilings, highlighting the stunning chef’s kitchen with two-toned cabinetry, built-in appliances, quartz countertops and large island with built-in cabinetry and wine rack. The open layout and luxury vinyl plank flooring add warmth and style throughout. The floor-to-ceiling windows (equipped with Hunter Douglas Silhouettes throughout & blackout blinds in the primary bedroom) fill the space with natural light. You’ll also appreciate the in-unit laundry room with tons of additional storage, one titled underground parking stall, and an assigned storage unit for added convenience. Experience serenity on the (almost 500 SqFt) patio, with partial lake views and feeling like you're tucked away in your own private alcove. Life at Westman Village means access to over 40,000 sq.ft. of resort-style amenities from indoor saltwater pools and hot tub to a state of the art fitness centre, golf simulator, wine vault, theatre, art and woodworking studios, and more. The complex offers 24-hour security, EV charging, car and pet wash, and beautifully landscaped outdoor areas with fire pits and gathering spaces. Right outside your door, explore a vibrant mix of shops and restaurants including Chairman’s Steakhouse, Alvin’s Jazz Club, Analog Coffee, and Diner Deluxe. You’ll also enjoy full lake access to Mahogany’s beaches, walking paths, and kayak areas. This one-of-a-kind ground floor unit combines luxury, comfort, and rare convenience in Calgary’s most coveted lake community. Opportunities like this don’t come often and once you see it, you’ll understand why. (id:52784)
412 40 Avenue Sw
Calgary, Alberta
OPEN HOUSE – Dec 14, 2:30 - 4:30 PM!! Welcome to 412 40 Avenue SW, a rare opportunity to own a brand new home by Platinum Build Homes in prestigious East Elbow Park. With nearly 4,450 sq. ft. of thoughtfully designed living space, this timeless home blends classic architecture with luxurious modern details. Situated on a mature, tree-lined street with unobstructed front views and steps from the Elbow River, the setting offers both tranquility and a true inner-city lifestyle.A beautiful stone exterior, heated driveway, and grand front steps create exceptional curb appeal. Inside, a soaring entryway welcomes you to a bright and open main floor featuring a private office with custom millwork, and an elegant kitchen and family area with built-in cabinetry and top-of-the-line Wolf and Miele appliances. Upstairs, the primary suite features a sunny south-facing balcony, a spa-like ensuite, and a walk-in closet. Two additional bedrooms each have their own ensuite and walk-in closet, along with a laundry room and a bonus room for extra flexibility. The lower level is built for entertaining and relaxation, featuring a stunning bar with a glass wine room, radiant-heated epoxy floors, a large recreation room, home gym, and two additional bedrooms with a full bath. With so many thoughtful features and exquisite details throughout, this home is truly best experienced in person.. Book your private showing today. (id:52784)
128 Country Village Manor Ne
Calgary, Alberta
Welcome to this beautifully maintained and upgraded 3-bedroom, 1.5-bathroom home that truly shines with pride of ownership. From the moment you walk in, you’ll notice the care and attention to detail that has gone into maintaining this property. Freshly painted throughout and meticulously cared for, this home offers both comfort and modern touches in an ideal location close to parks, recreation, and all the amenities you could need.The main floor features a bright and welcoming living room with a cozy gas fireplace, perfect for relaxing evenings or gathering with friends and family. Large windows flood the space with natural light, complemented by tasteful lighting upgrades and dimmers throughout the home. The kitchen is thoughtfully designed with granite countertops, ample cabinetry, and a new stainless steel fridge, making it as functional as it is stylish. A convenient dining area opens directly to the south-facing back deck, where you can enjoy all-day sunshine, a gas BBQ line, and an unobstructed view of the walking path behind the home, an ideal setting for outdoor dining or peaceful morning coffee.Upstairs, you’ll find a spacious primary bedroom featuring elegant French doors, a walk-in closet, and direct access to the full upstairs bathroom. The additional two bedrooms are beautifully maintained, bright, and versatile, perfect for family, guests, or a home office.Every aspect of this home reflects thoughtful upgrades and exceptional upkeep, from the quality finishes to the functional layout. The property also includes a single attached garage plus a driveway for additional parking, offering convenience and ease of access year-round.Located in a welcoming community near a large pond with a scenic walking path, you’ll have endless opportunities for outdoor enjoyment right at your doorstep. Plus, you’re just minutes away from VIVO Recreation Centre, schools, shopping, and transit, making this a fantastic home for families and professionals alike.If you’re looking for a home that’s truly move-in ready, bright, beautifully updated, and cared for to perfection, this is the one. (id:52784)
146 Everwillow Close Sw
Calgary, Alberta
Welcome to this beautifully maintained two-storey home nestled in the heart of Evergreen—one of Calgary’s most desirable southwest communities. Located on a quiet, family-friendly street just steps from parks, playgrounds, and scenic pathways, this 1,900 sq ft home offers a functional, flexible layout ideal for growing families.The open-concept main floor welcomes you with a cozy living room featuring a gas fireplace—perfect for chilly evenings—and a front flex room that’s ideal as a formal dining space or a bright home office. The well-appointed kitchen includes a pantry, ample cabinet storage, and a sunny dining nook that’s perfect for everyday meals.Upstairs, the spacious primary suite features a walk-in closet and a private ensuite complete with a soaker tub and separate shower. Two additional bedrooms, another full bathroom, a convenient upper-level laundry room, and a generous bonus room provide plenty of space for family life, movie nights, and more.Recent updates add peace of mind, including a new roof (2023), newer hot water tank (2022), humidifier (2022), and updated microwave (approximately 2022) and washer (2023). The double attached garage keeps your vehicles snow-free all winter long—no more early mornings scraping windows! The unfinished basement is a blank canvas ready for your personal touch, while the backyard patio is perfect for summer BBQs and weekend relaxation.Enjoy easy access to Fish Creek Park, nearby schools, shopping, dining, and everyday amenities. With major routes like Stoney Trail and Macleod Trail just minutes away, commuting is a breeze. This is the perfect opportunity to own a warm and welcoming home in a vibrant, family-focused community. (id:52784)
5007 21 Avenue Nw
Calgary, Alberta
Welcome to a home where contemporary elegance meets everyday comfort in the heart of MONTGOMERY. Situated on a quiet street in this sought-after inner-city community, this stunning new build is designed with both style and function in mind, offering a thoughtfully crafted layout including a WALKOUT BASEMENT w/ COVERED PATIO SPACE, high-end finishes, and incredible natural light throughout. From the moment you step inside, the open-concept main floor makes an immediate impression. You’re greeted by a lovely glass wall in the front foyer, looking into the main floor home office with a built-in desk. The heart of the home is the designer kitchen—a perfect blend of modern aesthetics and practicality. A waterfall island anchors the space, complemented by custom cabinetry, quartz countertops, and top-tier appliances, including a gas range and French door fridge. A built-in pantry offers storage space, while a built-in coffee counter adds more cabinetry and room for small appliances. The front dining area is spacious enough for large gatherings, while the living room is designed for relaxation and entertaining, featuring a sleek gas fireplace and oversized patio doors that open to the upper deck and SOUTHWEST-FACING BACKYARD. A stylish built-in bench and hooks in the mudroom provide everyday convenience, and a chic powder room completes the main level. Upstairs, the primary suite is stylishly finished with a tray ceiling and a spacious walk-in closet with custom built-ins. The generous ensuite is a masterpiece, featuring a freestanding soaker tub, a walk-in shower with a bench, dual vanities, and elegant finishes. Two additional bedrooms each have built-in closets, while a beautifully finished main bath adds even more functionality along with the full laundry room with tile floor and built-in cabinetry. The legal 2-BED LOWER SUITE is a fully independent living space featuring a modern kitchen with full-height cabinetry, quartz countertops, and a stainless steel appliance p ackage. The thoughtful layout includes a bright living room, two spacious bedrooms with built-in closets, a stylish 4-piece bath, dedicated laundry, and a private backyard entrance. The highlight of this space, though, is the full WALKOUT PATIO – the covered space is perfect for enjoying the outdoors year-round, with the additional convenience of a fully private entrance! Located in Montgomery, this home offers an unbeatable lifestyle. Enjoy quick access to the Bow River pathways, Shouldice Park, and Winsport, perfect for outdoor enthusiasts. The community is home to fantastic local restaurants, trendy coffee shops, and boutique shopping while offering easy access to Market Mall, Foothills Hospital, the University of Calgary, and major roadways for a seamless commute. Don’t miss your chance to own this beautifully designed home in one of Calgary’s most desirable neighbourhoods! *Photos from show suite finishes may vary* (id:52784)
516 Poplar Avenue
Trochu, Alberta
Welcome to 516 Poplar Avenue in the charming town of Trochu! This detached single-family home offers 1,376 sq. ft. of main-floor living space and sits on an oversized lot with some of the most beautiful landscaping in town — featuring a full garden, tranquil pond and waterfall, and mature trees that create a private, park-like setting. A full-width front patio and a spacious multi-level deck overlook the backyard oasis, perfect for relaxing or entertaining outdoors.Inside, the home offers 5 bedrooms and 2.5 bathrooms across multiple levels, making it ideal for families of all sizes. Large windows throughout fill every room with abundant natural light, creating a bright and welcoming atmosphere. The main living room features brand-new carpet, while the kitchen and dining area have new linoleum flooring. Original hardwood floors on the upper level add warmth and character. Thoughtful details are found throughout, including a stone-clad gas fireplace, stained glass window, solid wood railings, and a high-ceiling rear extension that enhances the sense of space and comfort.The fully finished basement provides an additional 952 sq. ft. of living space along with generous storage areas, offering plenty of room for family activities, hobbies, or future customization. Outside, a large side yard adds even more greenspace, while ample off-street parking easily accommodates vehicles, campers, or recreational toys.This home is just minutes from the beautiful Trochu Arboretum, known for its walking paths, gardens, and community events — making it easy to enjoy nature right outside your door. It’s also located on a charming street lined with well-cared-for homes and wonderful neighbours, offering a warm and welcoming community feel. With Main Street only minutes away, you’ll enjoy convenient access to local shops, parks, walking trails, and year-round community activities. Combining peaceful small-town living with an incredible sense of community, Trochu is a place where you’ll truly feel at home. (id:52784)
4113, 550 Belmont Street
Calgary, Alberta
Welcome to Belmont Plaza by Cedarglen Living, where modern design meets comfort and quality. This beautifully upgraded 3-bedroom, 2-bathroom main floor condo offers over $40,000 in premium upgrades and a bright, open-concept layout perfect for contemporary living. Step inside to discover a gourmet kitchen featuring a full-height tile backsplash, soft-close drawers, pot and pan storage, a recycle center, upgraded stainless steel appliances, and elegant stone countertops.The inviting living and dining area flows seamlessly onto your south-facing deck, ideal for morning coffee or evening relaxation. Stylish finishes include luxury vinyl plank flooring throughout, modern lighting, and 9-foot ceilings that enhance the sense of space and light. The spacious primary bedroom features a large ensuite and a convenient walk-in closet. Two additional well-sized bedrooms offer flexibility for guests or a home office, along with a second full 4-piece bathroom.This thoughtfully designed home also includes air conditioning, enhanced sound dampening, and roller blinds throughout. Enjoy the convenience of in-suite laundry, a titled underground parking stall, and a titled storage locker.Belmont Plaza offers beautifully landscaped grounds, walking paths, a community garden, bike storage, and ample guest parking. Located close to shopping, restaurants, quick access to Hwy 2A, and transit, this home provides the perfect balance of quiet living and urban convenience in Calgary’s desirable SW. Rental, Pet & Short Term (Air BNB) Friendly with approvals/fees. Quick possession available. (id:52784)
208, 126 14 Avenue Sw
Calgary, Alberta
Enjoy this bright and spacious MOVE-IN READY home in the sought-after Polo Terrace building! This well-maintained unit offers 884 sq.ft, 2 bedrooms, 2 full bathrooms, and the rare convenience of 2 titled heated underground parking stalls (tandem). Updated and quick possession is available! Inside, the open-concept layout features neutral tones, newer flooring (luxury vinyl plank) and a bright living room with a cozy gas fireplace, plus 9-foot ceilings that enhance the airy feel, and large windows that allow natural light to fill the space. Step out through the patio door to your private balcony with views of the city skylines and Calgary Tower, perfect for morning coffee or evening relaxation. The kitchen has been updated with a new countertop, sink and tap, while the adjacent dining area provides plenty of space for everyday meals or hosting guests. The large primary bedroom includes a walk-through closet and 4pc ensuite. The sizable second bedroom is located across from the master affording privacy and is steps to the second full bathroom. Perfect for kids room, guests, roommates, or as a home office, offering versatility to suit your needs. Additional highlights include in-suite laundry with extra storage and unbeatable access to Calgary’s vibrant Beltline, just steps from 1st Street, 17th Ave, the Saddledome, MNP Centre, Stampede Park, and more. Offering comfort, convenience, and inner-city living at its finest—this is a must-see! (id:52784)
6791 Malvern Road Ne
Calgary, Alberta
Welcome to this beautifully renovated bungalow in the heart of Marlborough Park.Featuring a modern smart paneling exterior and all-new windows, this home offers outstanding curb appeal and a fresh, contemporary feel throughout.Step inside to an open-concept floor plan highlighted by a stunning kitchen with a huge quartz island, new cabinetry, and sleek finishes—perfect for entertaining and everyday living. New flooring, doors, and tasteful upgrades flow seamlessly across the main level.This spacious home offers 5 bedrooms and 2 full bathrooms, providing plenty of room for families, guests, or extended living, including a separate back entrance.Completing the property is a double heated garage, ideal for Calgary winters, plus ample storage and workspace.Located close to parks, schools, shopping, and transit, this move-in-ready bungalow combines modern upgrades with a fantastic Marlborough Park location. A must-see home that checks all the boxes. (id:52784)
73 Skyview Springs Circle Ne
Calgary, Alberta
LISTEN UP HOUSE HUNTERS..THIS CORNER UNIT TOWNHOUSE IN SKYVIEW SPRINGS JUST BECAME YOUR BEST-KEPT SECRETForget everything you think you know about "starter homes."This 3-bedroom, 2.5-bathroom corner unit delivers almost 1,300 square feet of "I can't believe this is in my price range" living space.HERE'S WHAT'S GOT ME FIRED UP:Corner unit positioning means enhanced privacy and natural light flooding in from multiple directions. (Your morning coffee routine just got an upgrade.)Double attached garage. In this price range? That's practically unheard of. While your neighbors are scraping ice, you'll be backing out of your garage.Modern open-concept main floor with soaring ceilings, gourmet kitchen with rich cherry cabinetry and stainless appliances, elegant hardwood flooring, and a master suite with walk-in shower.BUT HERE'S THE REAL KICKER...You're buying into Calgary's most family-focused community. Excellent schools, strategic location with quick highway access, major shopping nearby, mountain views, and parks where your kids can actually be kids.PERFECT FOR:First-time buyers wanting move-in ready quality. Young families needing space to grow. Professionals wanting low-maintenance luxury. Downsizers who won't compromise on style.THE BOTTOM LINE...Corner units with double garages in family-friendly communities don't stay available long.YOUR MOVE. (id:52784)
172 New Brighton Point Se
Calgary, Alberta
*MOVE-IN READY* Wonderful townhouse with open concept main floor. Kitchen is excellent place for entertaining your family and friends and it has 4-appliances, loads of cupboard space and an option for bar seating. Upstairs has 2 wonderful bedrooms with 2 ensuite bathrooms that can be your oasis. The laundry room is located upstairs for your convenience. And a balcony for BBQing and patio area on the other side of the garage. The garage is tandem style for 2 vehicles. Condominium is Professionally Managed. This home has access to New Brighton Resident’s Association which offers splash park, events, facilities, and community tool shed. Close to New Brighton Athletic Park, 130 Ave Shopping District, schools, transit, pathways and so much more. Book your showing today! (id:52784)
3243 Kenmare Crescent Sw
Calgary, Alberta
Attention Builders & Developers! Incredible price for a fantastic redevelopment lot!! Don't miss out on this rare chance to secure a highly sought-after redevelopment lot in one of Calgary's most desirable inner-city communities—Killarney. Located on a quiet, family-friendly Crescent, this expansive 50' x 120' DC zoned lot, is an ideal canvas for a stunning semi-detached infill project.With its south-facing backyard, this property offers the perfect orientation for maximizing natural light and outdoor living spaces. No power poles at the rear to develop around. The generous lot size also provides ample room for spacious, high-demand units that will appeal to Calgary's growing inner-city market. Killarney is renowned for its tree-lined streets, proximity to schools, parks, shopping, and transit, making it a prime location for homeowners seeking convenience and charm. Whether you're looking to build two luxury duplex homes, or perhaps a large single home on a quiet Crescent, this lot offers the flexibility and potential for a strong return on investment.This property is being offered below land value—seize this opportunity to build in a community with immense growth potential. (id:52784)

