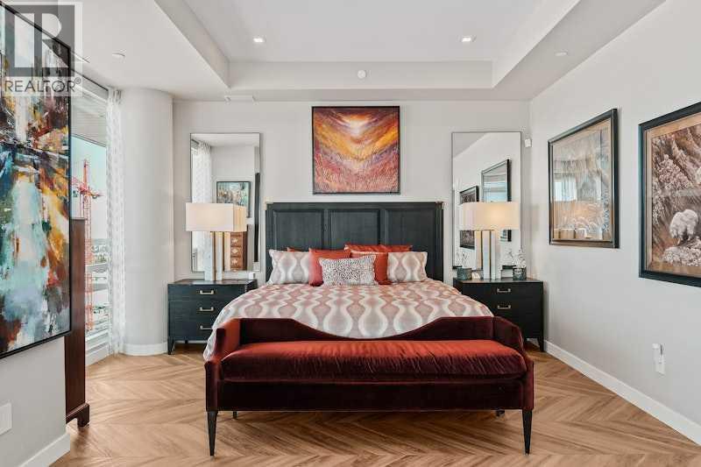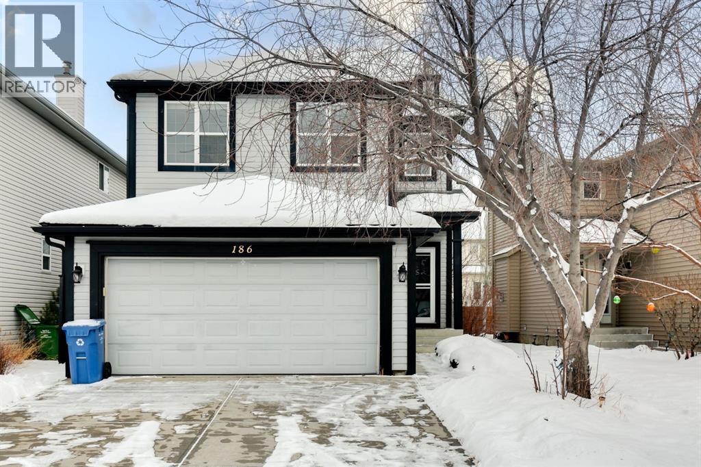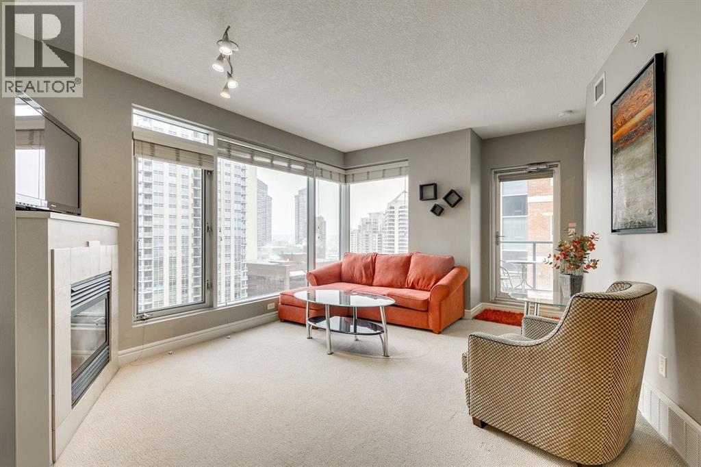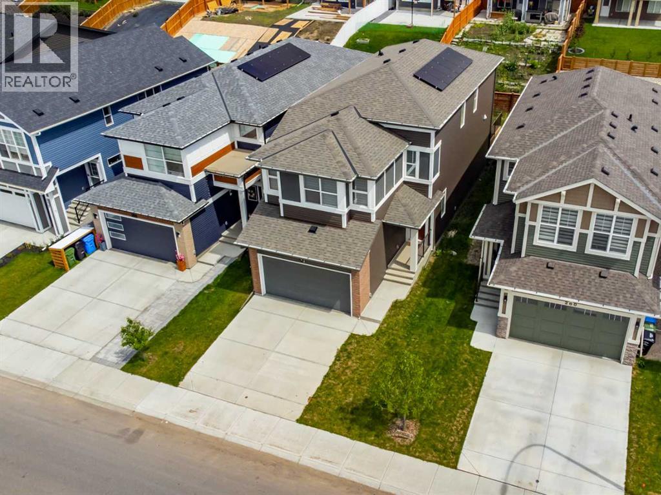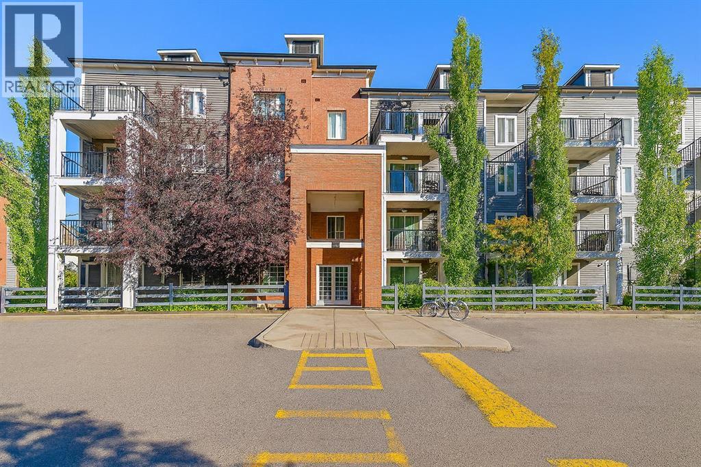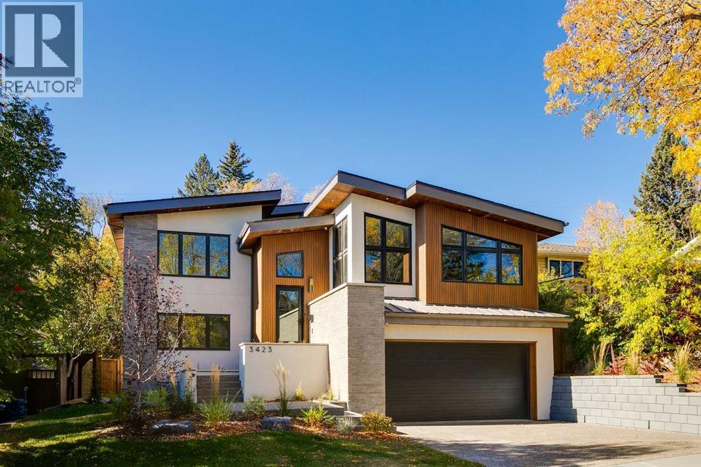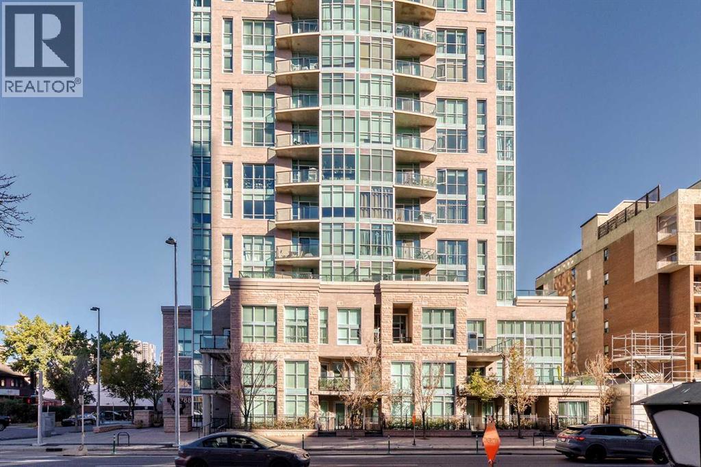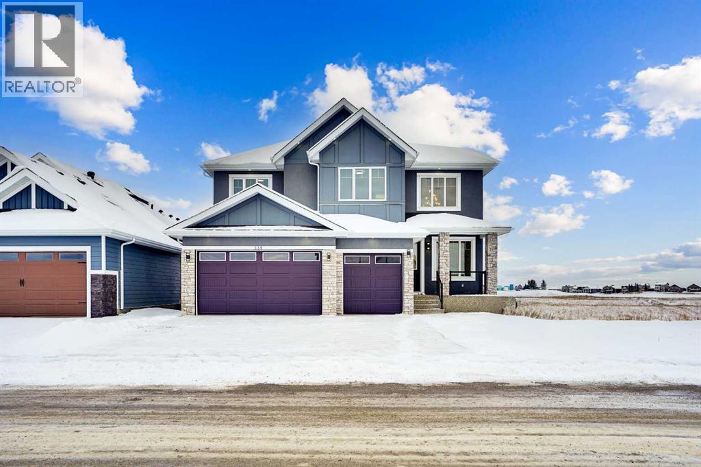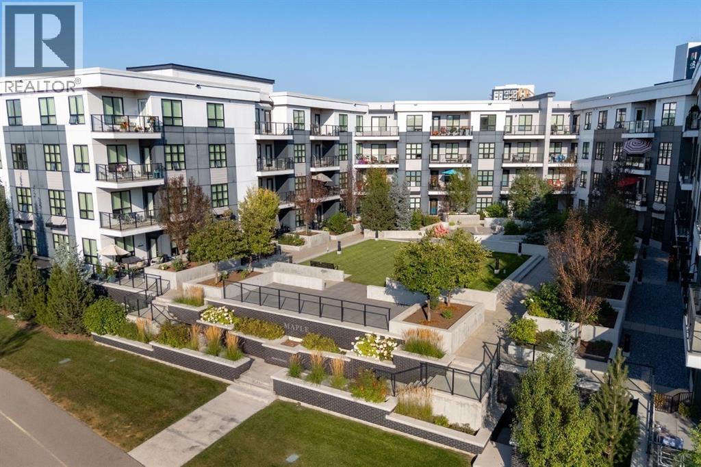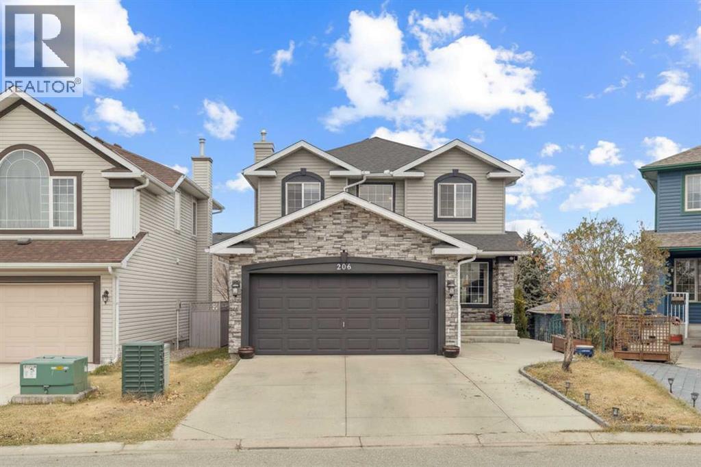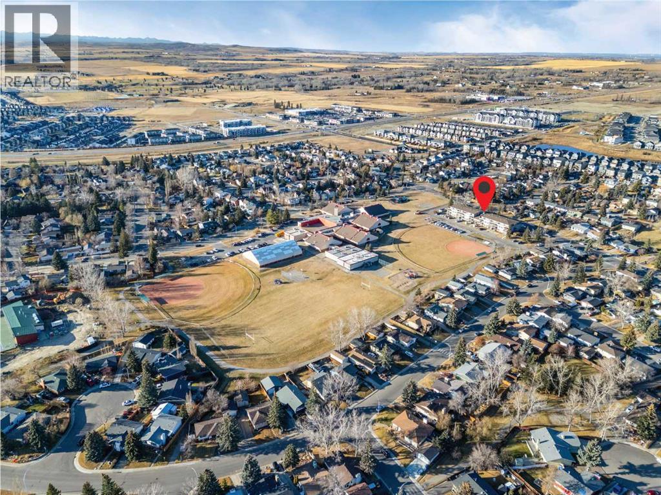717, 8505 Broadcast Avenue Sw
Calgary, Alberta
Proudly presenting Suite 717, the most coveted West facing corner penthouse in the prestigious Gateway buildings. This extraordinary home offers stunning panoramic mountain views, impeccable custom upgrades, and a lifestyle of sophistication and comfort. Thoughtfully designed, the home features electric blackout blinds on all windows, a high-end security system with burglar-proof locks, and a versatile main floor with a custom Murphy bed, built-in office, two separate office spaces, refined window treatments, a customized laundry room, and comfort-raised toilets. The gourmet kitchen is a true showpiece, boasting a single bowl sink, garburator, oversized globe pendant lights, dimmable lighting, and upgraded pull out waste bins. Additional luxuries include two premium parking stalls near the elevator, two storage lockers, accessibility features throughout, and a bonus spacious storage area under the stairs. Gateway’s building amenities are just as impressive: air conditioning, chevron flooring, quartz countertops, LED square pot lights, solid core doors, soft close drawers, and a gas line on the patio. Built in 2019 with concrete construction and exceptional soundproofing, this boutique style building is unlike anything else in the city. Residents enjoy access to a rooftop patio, stylish residents' lounge, concierge service, visitor parking, EV chargers, and secure bike storage. Located steps from UNA Pizza, Deville Coffee, F45 Gym, Hankki, YYC Cycle, and more, with quick access to Old Banff Coach Road, Stoney Trail, and nearby mountain escapes. The growing West District will soon offer over 1 million square feet of retail and commercial space, designed for a walkable lifestyle with 20-ft sidewalks and bike paths. Just 15 minutes from downtown, 5 minutes to Winsport, and 60 minutes to the Rockies, Suite 717 offers unmatched urban convenience with a breathtaking natural backdrop. Book your showing today! (id:52784)
186 Copperfield Close Se
Calgary, Alberta
Awesome location on a quiet cul-de-sac, 2 doors away from a park & playground area, plus walking paths, shopping & schools nearby! Easy access to Stoney Trail and 52nd St. too! A wonderful family home with spacious rooms on all 3 floors, with 4 bedrooms & 3 1/2 bathrooms....plenty of room for large families!! Main floor has the much sought after open floorplan, with 9 ' ceilings, high end laminate flooring & a full width wall of windows across the back to enjoy the views of the peaceful, oversized backyard....no "0" lot line, cookie cutter backyard here!! A great kitchen w/lots of rich cinnamon stained maple cabinetry, dark grey countertops, stainless steel appliances and a super sized pantry [to hold all the things!]... a handy laundry/mud room is right around the corner, just off the garage entry. The spacious living room has a gas fireplace to cozy up to....Wrought iron railing w/a wood cap on the stairs gives it an upscale look, along with the upper bonus room/office space [easily turned into an extra bedroom, if needed]. The grand Primary bedroom comes complete with a walk-in closet & a large ensuite w/double sinks, a 4' walk-in shower & a corner soaker tub. One of the kids' rooms also has a walk-in closet! Downstairs holds a large flex space, great for a family room, games room, exercise room, etc...also has a 3 pc bath plus a huge bedroom w/ another walk-in closet & a large window. Plus there's lots of storage room too!! AND there is a possibility for a convenient side entry, if needed. The oversized backyard is a wonderful space to enjoy, with two separate deck areas, one right by the sunken hot tub, lots of big trees for privacy, a maintenance free lawn area, decorative rock areas and a convenient shed... RECENT UPDATES: New shingles in Oct. 2021, newer HWT, approx 5 yrs old, PLUS freshly painted on both the main & upper levels, brand new carpet throughout, & even 3 brand new toilets! Definitely a must see in this great location in the great neig hborhood of Copperfield! (id:52784)
2001, 910 5 Avenue Sw
Calgary, Alberta
Incredible VALUE in the luxury Five West towers!! Move up in the world with this 20TH FLOOR CORNER condo for just $270,000! This clean 1-bed condo is in a well-maintained concrete condo building with central air conditioning, 7-day/week concierge, 2 elevators, party room, rooftop deck, car wash, heated indoor parking, storage locker and in-suite laundry! Just one block away from the Bow River, you can enjoy evening strolls or bike rides exploring the beautiful park spaces that Calgary has to offer along the river pathways! Cross the bridge into Kensington and check out some of the city's best restaurants, cafes, boutique stores and stock up on groceries, all within a short walk. The c-train is two blocks away so you can easily head up to U of C or down to the Saddledome for an event! Inside this SW corner suite, you'll enjoy a wood kitchen with granite counters, stainless steel appliances and plenty of storage space. The dining area fits a full table or could be converted to a work-from-home setup. The spacious living room has wall-to-wall windows to enjoy natural sunlight all day long - plus you can cozy up and enjoy the gas fireplace on those colder days. Your private balcony is perfect for cooking on the grill and features views of the Bow River! Primary bedroom has double closets and a cheater door to the nicely appointed 4-piece bathroom. Stretch out with over 660 square feet of living space, unlike the shoebox-sized new buildings! BONUS - this unit is being offered fully furnished including all kitchen & household goods so you can move right in or add it to your rental portfolio as a furnished rental. Immediate possession available. (id:52784)
264 Lucas Way Nw
Calgary, Alberta
Priced to Sell | Traditional lot | 2300+ sqft | Facing estate homes | Very close to park and pond | Solar Panels | Air conditioner | This is a must see unique and a beautifully designed Jayman Built executive home located in the vibrant, family-friendly community of Livingston. This modern residence offers a spacious open-concept layout featuring a bright living room, a stylish dining area, and a gourmet kitchen complete with quartz countertops, a central island, stainless steel appliances, and a walk-in pantry. Ideal for professionals working from home, the main floor also includes a versatile office space.Upstairs, you'll find a luxurious primary suite with high ceilings, a generous sized walk in closet with shelving installed and a five-piece ensuite , including a soaker tub, dual vanities. Two additional well-sized bedrooms, a large bonus room, convenient upper-level laundry, and a full bathroom provide ample space for comfort and functionality. Great finishes throughout the home .This home also comes with pot lights, ring security system, Central A/C,Tankless Water Heater,EV power outlet and Solar Panels.The unfinished basement awaits your creative ideas and has a soaring close to 10ft high ceiling.Situated on a quiet street, the property includes a double attached garage and a large deck—perfect for entertaining or relaxing. Enjoy access to Livingston’s state-of-the-art community centre, complete with a gymnasium, skating rink, splash park, and event spaces. With quick access to Stoney Trail, Deerfoot Trail, schools, shopping, and transit, this exceptional home combines style, space, and convenience in one of Calgary’s fastest-growing northwest communities. (id:52784)
1403, 99 Copperstone Park Se
Calgary, Alberta
Welcome to 99 Copperstone Park SE #1403 – an incredible opportunity to own a top-floor, 1-bedroom condo in the desirable community of Copperfield. This bright and stylish unit offers a spacious open-concept layout with 9-foot ceilings and large windows that fill the space with natural light. From your private balcony, enjoy peaceful views of the park, creating the perfect spot to relax and unwind.The kitchen flows seamlessly into the living area, making the space feel open and functional. A newer in-suite washer and dryer, along with modern finishes, provide convenience and comfort. This home also includes a titled outdoor parking stall plus an assigned storage unit, adding excellent value.With a super low condo fee of just $280/month, this property offers one of the most affordable and low-maintenance lifestyles in the city. Conveniently located close to parks, pathways, shopping, schools, and major roadways, this condo is ideal for first-time buyers, downsizers, or investors. Next to a bus stop. Why rent when you can own? Don’t miss your chance to call this top-floor gem home! (id:52784)
3423 23 Street Nw
Calgary, Alberta
Welcome to 3423 23 Street NW, a mid century modern luxury residence, located in the highly desirable community of Charleswood. This newly built home offers over 3,400 sq. ft. of thoughtfully designed living space, showcasing an impressive blend of architectural sophistication, premium natural materials and state-of-the-art smart home features. The exterior makes an immediate statement with real brick, NewTech wood composite cladding, timber soffits and smooth stucco, creating a refined and low-maintenance façade that complements the mature, tree-lined street.Step inside to a foyer featuring white oak wall paneling and Limestone Bluestone pavers, setting the tone for the elegance carried throughout the home. The main level centers around a stunning chef-inspired kitchen equipped with a 48” Fulgor range, hoodfan & dishwasher, 36" Thermador fridge, all top of the line appliances. The perimeter counters are Temptation Quartzite w/leather finish, the island countertop - absolute Black granite w/brushed finish create a dramatic focal point, while custom white oak and painted cabinetry offer generous storage. The adjacent living and dining areas provide a seamless open-concept layout, highlighted by a gas fireplace with a Concrete Quartz surround, custom steel detailing, white oak millwork and expansive row of patio doors & windows that bathe the space in natural light.The upper level is anchored by an exceptional primary suite designed as a true retreat. The ensuite features striking “Fusion Wow” Quartzite, micro cement walls and ceilings in the shower, Riobel fixtures, a rain shower, freestanding tub and heated porcelain floors. A home office is adjacent to the primary bedroom. Two additional spacious bedrooms share a stylish Jack and Jill bathroom with Concrete Quartz finishes and glazed porcelain tile. A beautifully designed laundry room with LG large-capacity appliances, stone counters and built-in drainage adds convenience and functionality.The fully developed lo wer level offers a versatile media & recreation area with custom oak paneling, a fourth bathroom with heated floors and ample storage. This space is ideal for family living or entertaining guests. Comfort and convenience are elevated with integrated smart home technology, including Lutron lighting control, SONOS built-in speakers across five zones, HIK vision exterior security cameras, Wi-Fi controlled heated floors, multi-zoned furnace and central air conditioning system for year-round climate control.A heated double garage with hydronic in-floor heating and EV charging r-in provides both practicality and modern convenience. Every element of this home reflects careful craftsmanship, timeless design and luxurious functionality. Located on a quiet street just moments from parks, schools, the University of Calgary and urban amenities, this extraordinary residence delivers the perfect combination of elegance, innovation and everyday comfort in one of Calgary’s most sought-after neighbourhoods. (id:52784)
705, 788 12 Avenue Sw
Calgary, Alberta
Welcome to vibrant downtown living in the heart of the Beltline in this upscale building and close to EVERYTHING! Feel right at home in this awesome open floor plan 1 bedroom unit with amazing WEST views! This home is perfect for the first time buyer, investor or someone who works downtown (Just walk to work!) As you enter you have a storage room , Laundry area with lots of shelving for storage and opposite from that is the kitchen that features granite counter tops, tiled backsplash, ample amount of 2 toned cabinets and a good amount of counter space, stainless steel appliances and an over the counter microwave/hood fan! Beside the kitchen you will love the workspace for your computer with plenty of cabinet storage! There is a large living room with laminate flooring and access to the balcony to enjoy the views from! The bedroom also allows you to enjoy the views with floor to ceiling windows and the sunsets are stunning every evening! There is a full bath with a tiled shower and flooring. This building ALSO features a separate storage locker and underground heated parking, beautiful tiled hallways and is just a few blocks from 17th Ave shops, restaurants, pubs, river pathways and SO MUCH MORE! This is definitely a must see and one to put on your list! (id:52784)
1421 40 Street Sw
Calgary, Alberta
Location · Quality · Lifestyle IN INNER CITYWelcome to this exceptional home offering over 2,800 sq. ft. of beautifully finished living space, ideally situated within walking distance to C-Train , Westbrook Shopping Mall and all amenities. Directly across the street is the well-known public charter school(Grade 3-7) focused on nurturing creativity and academic excellence. — a rare convenience that saves valuable commuting time for children. Direct bus to go to Western Canada High School. The home’s timeless stone and stucco exterior sets the tone for the superior craftsmanship and enduring quality found inside. Step into the main floor featuring 9-foot ceilings, crystal chandeliers, tile flooring, hardwood stairs, and cabinetry — a level of quality seldom seen in new buildings. The open-concept kitchen boasts rich hardwood cabinets, granite countertops, a tile backsplash, and Samsung stainless steel appliances, complete with a garburator. The spacious dining area flows seamlessly into the inviting living room, highlighted by a cozy gas fireplace and views of the fully landscaped, fenced, west-facing backyard.The main floor office with large windows and elegant trim detail offers the perfect workspace which can be easily converted into a bedroom. Additional main-floor features include an alarm system, central vacuum, keyless front and back entry, and a built-in audio system that extends to the backyard.Upstairs, you’ll find three generous bedrooms, including a spacious primary suite with a Romeo & Juliet balcony, walk-in closet, and a 5-piece ensuite with dual sinks, a soaker tub, and a separate shower. Two additional bedrooms share a full bath, while an extra walk-in linen closet provides abundant storage. The upper-level laundry is thoughtfully designed with upper cabinets and a window for natural light. The entire upper floor features upgraded laminate flooring throughout. Special attention should be given great sound-proof shared wall with neighbors, enj oying like detached house. The fully developed basement offers a large recreation room, a spacious bedroom, a 3-piece bath, and a walk-in storage closet, all with brand-new vinyl plank flooring (2025).Step outside to your private, fully fenced backyard — an inviting oasis featuring mature trees, a charming flower garden, and elegant stone wall separation from the neighbors for added privacy and style. Enjoy the freshly painted deck and fence (2024), a tool shed, plus a dog run and a double detached garage that’s fully insulated, drywalled, and powered, with access from the paved concrete back lane —no dust at all, a rare upgrade. Recent updates include bedrooms new paint (2025), new vinyl plank flooring in the basement (2025), and freshly painted deck and fence (2024), water tank (2023),new stove and new microwave (2023), making this home truly move-in ready with no repairs needed. This property is a rare find that perfectly combines unbeatable location, timeless quality, and modern comfort. (id:52784)
335 Muirfield Crescent
Lyalta, Alberta
This brand-new custom two-story over 2600 square feet home offers 4 spacious bedrooms and 4 modern bathrooms, including a main-floor bedroom with a full bath. The layout features separate living and family rooms, a stylish dining area, a high-end kitchen plus a convenient spice kitchen with tons of storage. The luxurious primary suite includes a 5-piece ensuite with a soaker tub, tiled shower, and a large walk-in closet. Backing onto a serene canal near a golf course, the home also includes a mudroom and a triple garage, with a walkout basement overlooking peaceful views. Located in the Lakes of Muirfield in Wheatland County, it offers quiet living with quick access to Strathmore, Chestermere, and Calgary. Eligible for the First-Time Home Buyers GST Rebate, this home is a rare opportunity—contact your realtor to book a showing. (id:52784)
315, 383 Smith Street Nw
Calgary, Alberta
Enjoy maintenance-free living in this beautiful corner unit in the sought-after +55 Maple building, ideally located in Calgary’s vibrant University District. Built by Truman Homes, Maple offers a secure, comfortable, and social community surrounded by every amenity you could need—perfect for those ready to simplify life without sacrificing lifestyle. Life in the University District feels like living in a small town within the city. Everything is steps away—Save-On-Foods, Shoppers Drug Mart, banks, cafés, restaurants, and shops along lively Main Street. Load up your shopping caddy and enjoy running errands without ever needing your car. Designed with pedestrians in mind, the University District features wide sidewalks, curb ramps, benches, and scenic walking routes, making it easy and enjoyable to get around. With new shops and services opening all the time, this area continues to grow as one of Calgary’s most vibrant, walkable communities. The Maple building itself has been thoughtfully designed for “aging in place”, with wide hallways and entrances, barrier-free showers, and common areas that encourage connection. Residents enjoy heated underground parking, storage lockers, bike storage, and beautifully landscaped courtyard with inviting seating areas. Immediately adjacent to Maple is Cambridge Manor – a residence providing independent and supportive living services. Maple owners receive priority placement at Cambridge when additional care or services are needed, providing peace of mind for the future. Cambridge Manor also features a Bistro café, fitness centre, exercise classes, and an entertainment stage, which Maple residents can enjoy at their leisure. Inside Unit 315, you’ll find a bright, spacious, and functional layout that feels instantly like home. Perfect for downsizers, this 810 sqft condo is one of the largest in the building. With its coveted corner location, the unit also features a spacious covered balcony further extending the indoor/outdoor space . Inside the unit you will find two bedrooms, positioned at opposite ends of the condo for privacy, two full bathrooms, 9-foot ceilings, and large windows that fill the space with natural light. The modern kitchen includes quartz countertops, stylish cabinetry, and energy-efficient SS appliances. The extended island with a built-in dining table is perfect for entertaining or cozy meals at home. The primary suite comfortably fits a king-sized bed and includes a walk-through closet and spa-inspired five-piece ensuite with double sinks and a spacious, barrier-free shower. The second bedroom makes an excellent guest room, hobby space, or home office—offering versatility to suit your lifestyle. A fantastic layout and ample space for all you need to live simply and elegantly with minimal cleaning and upkeep in one of Calgary’s best communities. Whether you’re seeking a secure home base while you travel or a vibrant, connected community to enjoy year-round, Unit 315 at Maple offers the best of both worlds. (id:52784)
206 Bridlecreek Green Sw
Calgary, Alberta
This spacious renovated 5-bedroom two-storey WALK-OUT BASEMENT, tucked into a quiet spot in the desirable community of Bridlewood, offers the ideal blend of space, flexibility, and a fantastic pie lot. Attractive exterior stone accents, along with new siding and shingles completed in 2023, enhance the home’s curb appeal. From the moment you step inside, the impressive high ceilings in the front entrance and the abundance of natural light create a bright, welcoming first impression that carries throughout the home—perfect for a growing family or anyone needing extra room to live.The main floor is designed with both everyday living and entertaining in mind. A formal living room and dining room provide comfortable spaces for gatherings, while the sunny breakfast nook and well-appointed kitchen make day-to-day life easy. The kitchen features upgraded quartz countertops and stainless steel appliances, along with plenty of cabinet and counter space. Just off the kitchen, the cozy family room with a gas fireplace invites you to unwind. The convenient main-floor laundry room is a great size and features a window—making it versatile enough to use as a small office, hobby space, or additional storage. A 2-piece bathroom completes this level. This home is also equipped with air conditioning and NO POLY-B in the home.Upstairs, you’ll find four bedrooms on the upper level—a rare and valuable feature that provides exceptional comfort and flexibility for families. The oversized primary bedroom offers beautiful views of the pond and includes a spacious walk-in closet along with a 4-piece ensuite. An additional well-appointed 4-piece bathroom serves the remaining bedrooms.The fully developed walkout basement adds even more versatility. It features a large bedroom, a 4-piece bathroom, and a second laundry area with washer and dryer—an excellent setup for extended family, guests, or older children. The wet bar, complete with a full-size sink and refrigerator, and the spacious fami ly room provide additional functional living space. With its thoughtful layout, this walkout level also offers great potential if you choose to explore a future basement suite (subject to city approvals).Outside, the home is set on a desirable pie-shaped lot, offering a much larger backyard than a typical lot. The beautifully finished concrete pad and completed steps provide a clean, functional outdoor extension of the walkout level, while the dedicated garden space adds extra charm for those who enjoy gardening. A brand new composite deck with upgraded railings provides a fantastic outdoor space to relax, entertain, or enjoy views of the surrounding area. With plenty of room for kids to play or for creating your ideal outdoor living area, this yard truly stands out.If you’ve been searching for a bright, spacious, renovated walkout home on a big pie lot with pond views in Bridlewood, this property is a must-see. Call today to book your private viewing! (id:52784)
207, 280 Banister Drive
Okotoks, Alberta
Welcome to this 2 Bedroom move-in ready condo located in the sought-after Tower Hill community of Okotoks.Offering over 900 sq. ft. of bright, comfortable living space, this rare, 2 bedroom south-facing unit captures mountain views from your private balcony — the perfect spot to relax and enjoy the Southern Alberta sunshine.Inside, you’ll find a freshly painted interior and a modern, recently renovated bathroom completed by Bathroom Fitters. The open-concept layout provides a seamless flow between the living, dining, and kitchen areas, creating a warm and inviting atmosphere. Both bedrooms are generously sized with the primary offering a great walk in closest and the second bedroom is Ideal for guests, a home office or maybe work out room. This quiet adult building features secure underground parking and is professionally managed, ensuring peace of mind and easy living. With no dogs permitted, it’s ideal for those seeking a low-maintenance and tranquil lifestyle.Whether you’re a first-time buyer, downsizing, or looking for a solid investment opportunity, this condo checks all the boxes — spacious, updated, and ready to move in. Conveniently located close to parks, walking paths, shopping, and all of Okotoks amenities. Book your private showing today! (id:52784)

