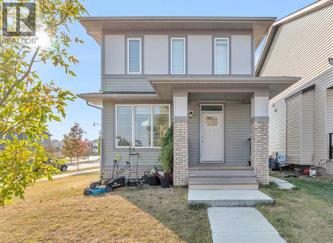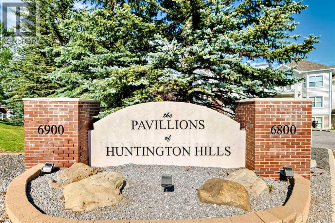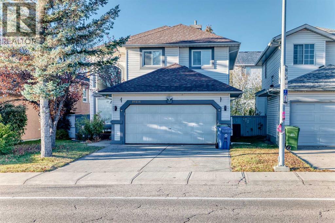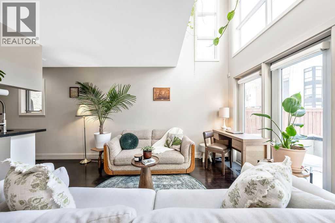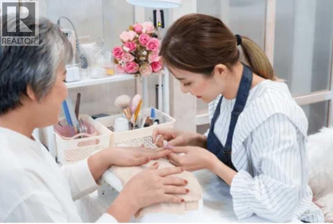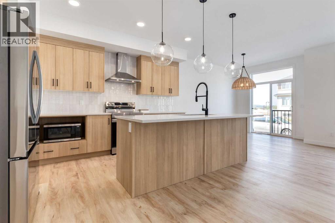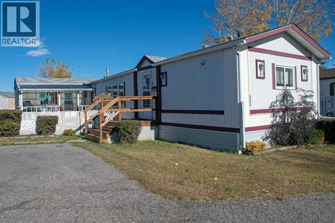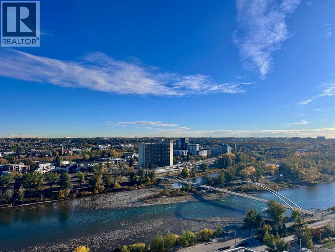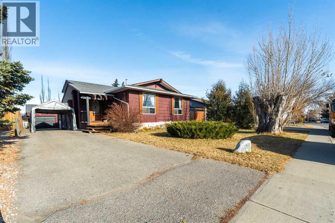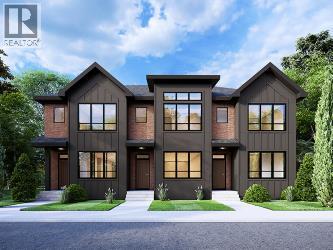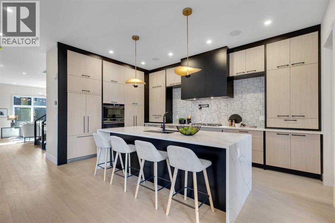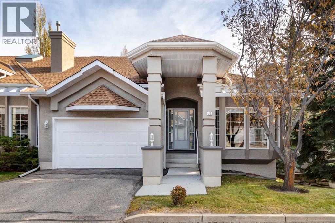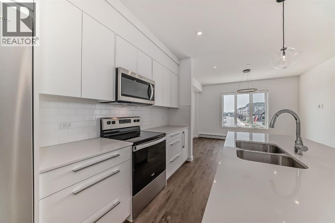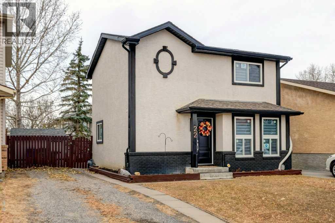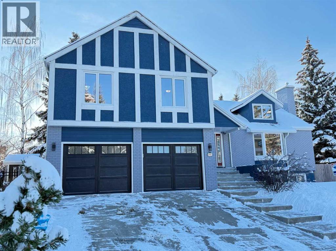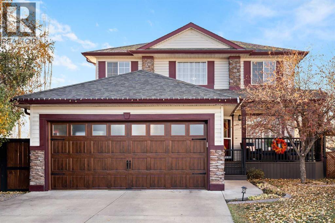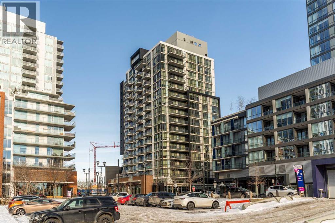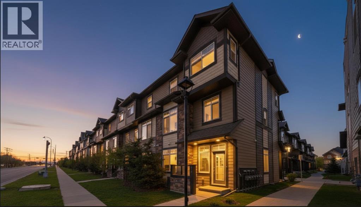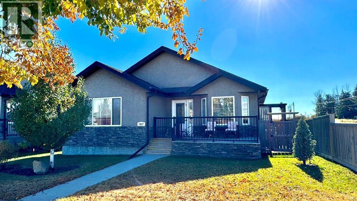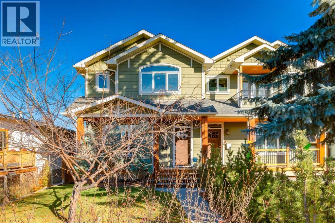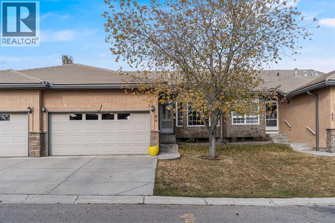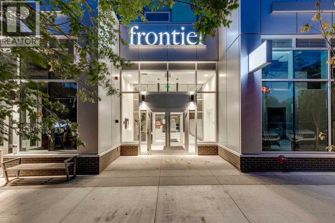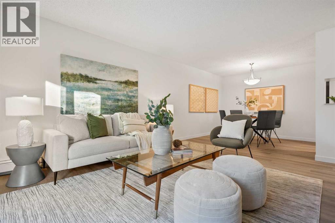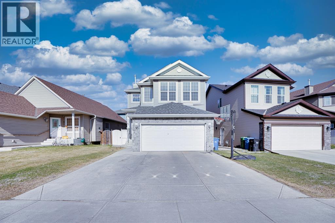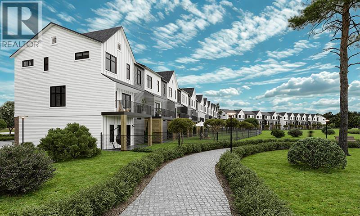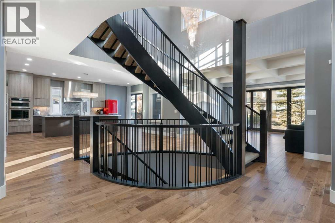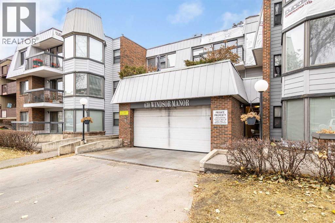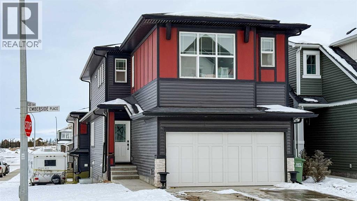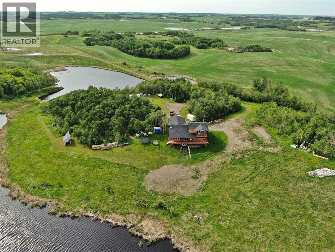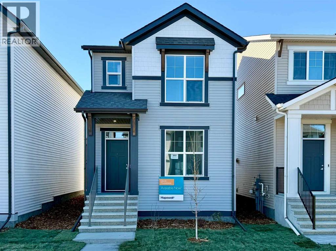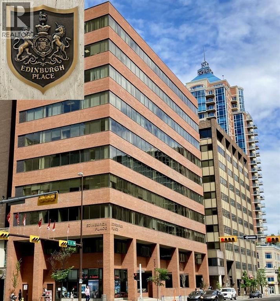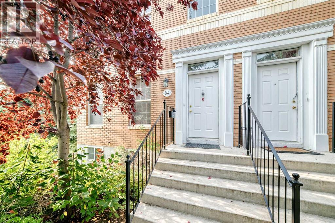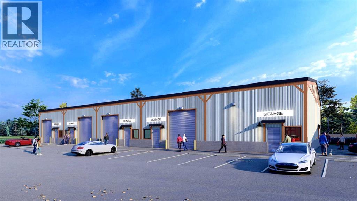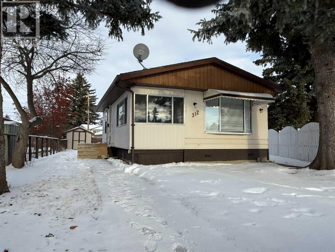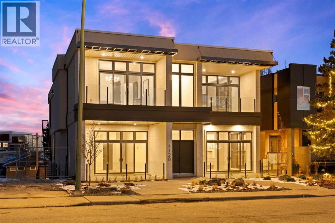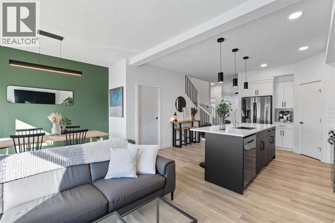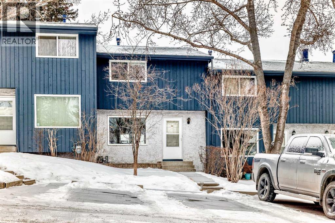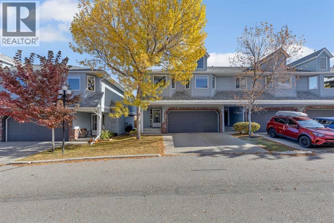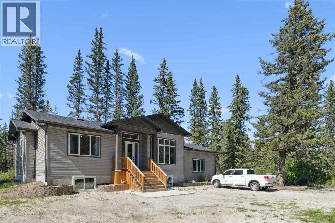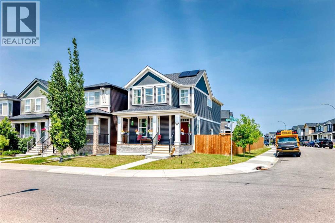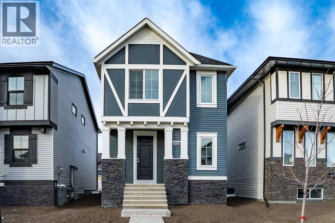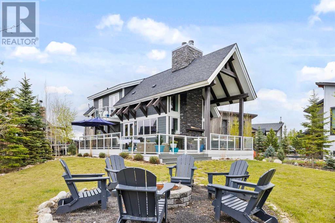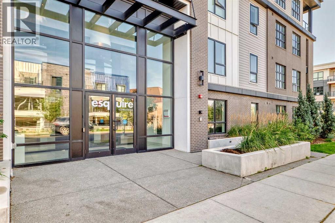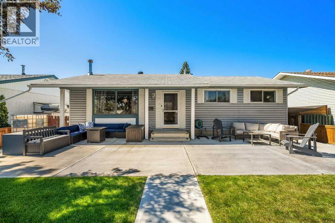103 Dawson Harbour Hill
Chestermere, Alberta
*****Location! Location! Location!****Attention first-time home buyers and investors — here’s your chance to own a fully finished 5 bedroom, 3.5 bath corner detached home with a illegal-suite ready basement in the desirable new community of Dawson’s Landing, Chestermere.This beautiful 2-storey home is built with pride and packed with upgrades:9’ ceilings and quartz countertops throughoutModern stainless steel appliances with breakfast barExtra corner-lot windows for natural lightSpacious bedrooms, all with walk-in closetsConvenient second-floor laundryRear parking pad side entrance for private basement accessThe basement is designed as a 2-bedroom illegal suite, complete with a large living room, kitchen, and full bathroom — perfect for generating rental income to help pay off your mortgage faster! Affordable | Income Potential | Family-Friendly CommunityThis home is a must-see if you’re looking for value, space, and opportunity in Chestermere. Call your favorite realtor today to book a private showing! (id:52784)
112, 6900 Hunterview Drive Nw
Calgary, Alberta
Nestled in in the desirable community of Huntington Hills, this large, bright, and airy 2-bedroom, 2-bathroom unit offers exceptional space and abundant natural light, featuring one of the largest floor plans in the building—shared by only six units. Ideally situated on the quiet side of this popular complex , it avoids the traffic noise from Hunterview Drive and, as a corner end unit, looks out onto a tranquil green space with sweeping views across the city to the airport. Enjoy relaxing on your private deck as planes come and go or taking in the twinkling city lights at night. The location is outstanding, with quick access to Deerfoot Trail, 14 Street NW, shopping, amenities, and schools. Children from grade 1 through high school can walk to class each day, offering exceptional convenience for families. Accessibility is another key advantage. Located on the main floor, the unit provides easy walk-in or wheelchair access. The primary bedroom ensuite includes a stand-up shower with room for a chair, and the heated underground parking stall is just one space away from the elevator. A bus stop right outside the building adds even more ease to daily living. This no-pet, no-smoking unit offers excellent storage, including a large exterior storage room off the deck, a spacious walk-in closet in the primary bedroom, and a dedicated storage cage with the parking stall. In a well-managed, friendly building with a healthy reserve fund, this home provides a worry-free lifestyle. Say goodbye to yard work, furnace or hot-water-tank maintenance, and roof concerns—your condo fees cover all of that and more. The heated underground parking means no winter scraping and no sweltering summer car, and there is even a convenient car wash in the parkade.The unit has benefited from numerous upgrades in recent years, including upgraded bedroom carpet, new kitchen countertop, microwave, fridge, stove, and washer/dryer, updated window coverings throughout, and a brand-new A/C unit install ed in 2025.Lovingly cared for and beautifully maintained, this impressive home shows exceptionally well and is truly not to be missed. It won’t last long. (id:52784)
10134 Hidden Valley Drive Nw
Calgary, Alberta
Welcome to Hidden Valley! This newly renovated 2-storey home with central air condition , 4 bedrooms up with 17” ceiling in the living room with tons of natural light. The kitchen is a chef's delight, offering an abundance of cabinets, a corner pantry, and updated stainless-steel appliances. Newly renovation include brand new windows with a 25 year warranty, new vinyl flooring and fresh painting, new kitchen with QUARTZ COUNTERS , no carpet in whole house. Other recent upgrades include roof (2015) , two hot water tank (2020), furnace & air condition (2021) , back yard composite deck (2024). Finished basement has a large entertainment room, additional room and 3 pieces full bath. Close to parks, schools, and public transit. (id:52784)
2, 52 6 Street Ne
Calgary, Alberta
Loft living meets urban design in this rare offering at The Avalon, an intimate, gated collection of just five residences in the heart of Bridgeland. Thoughtfully arranged across three levels and offering over 1,000 sq. ft. of well-defined interior space, this home celebrates light, effortless flow and striking architectural presence. Inside, soaring ceilings frame a main floor wrapped in natural sunlight. The kitchen is anchored by a gas range, black granite surfaces, and stainless-steel appliances. Its clean lines transition seamlessly into the open living and dining area. Ascending to the lofted bedroom, the upper-level suite becomes a quiet retreat, anchored by a natural gas fireplace, illuminated by soft daylight, and completed with a generous walk-in closet and a full 4-piece bath. The lower level adds purposeful versatility with a cozy second living area, half bath, laundry, and ample storage - well-suited for guests, a dedicated workspace, or a private media room. Set within one of Calgary’s most beloved inner-city communities, this home places you steps from Bridgeland’s vibrant cafés, restaurants, local vendors, and the city’s extensive bike pathways. Downtown sits just beyond, close enough to walk, yet far enough to feel like an escape. Loved for its walkability, sense of community, and unmistakably house-like feel, this residence offers a rare blend of design, function, and lifestyle. Whether you’re seeking a home that elevates daily living or an investment with enduring appeal, this loft-style home delivers both. (id:52784)
329 #, 2555 32 Street Ne
Calgary, Alberta
Excellent Investment Opportunity: Turnkey Nail Salon in Prime Northeast Calgary Location near Sunridge Mall shopping center. A rare opportunity to acquire a beautifully appointed and successfully operated Nail salon in a high-traffic area of Northeast Calgary. After 10 years of building a loyal clientele and a stellar reputation, the owner is retiring, offering a seamless transition for a new entrepreneur. This 1,200 sq. ft. nail salon exudes elegance and professionalism with its high-class, modern setup that is meticulously clean and maintained. The space is thoughtfully designed with 5 spacious nail stations and 5 luxurious spa chairs. Additionally, two private rooms offer the potential for expanded services such as facials, waxing, or massage therapy, providing additional revenue streams. Conveniently located near the bustling Sunridge Mall, the salon benefits from high visibility and a steady flow of potential customers. The desirable location, coupled with ample free parking, ensures a convenient and pleasant experience for a happy and loyal customer base. This is an exceptional opportunity for an investor or a beauty professional looking to own a profitable, established business with significant growth potential. To arrange a private and confidential viewing, please make an appointment today before it's too LATE. (id:52784)
357 Heartwood Park Se
Calgary, Alberta
Welcome to the Easton by Rohit Homes, a front-attached garage home offering 1657 square feet, three bedrooms upstairs, a central bonus room, and a separate upper laundry room. This thoughtfully designed home features a 9 foot ceiling on the main level, an oversized 8 foot kitchen island, walk-in pantry, side entrance, and a full appliance package including washer and dryer. Designed for both function and comfort, the Easton delivers a layout that supports everyday living while offering flexibility for growing households. The main floor is anchored by a spacious, open-concept kitchen designed around an efficient work triangle for seamless cooking and entertaining. The oversized island comfortably seats four and serves as the heart of the home, while the walk-in pantry adds exceptional storage. Large rear-facing windows flood the living and dining areas with natural light, creating an open, bright, and welcoming atmosphere. A wide foyer provides practical space for coats, footwear, and everyday organization, while the double attached garage offers room for two vehicles plus additional storage. Finished in the Ethereal Zen interior palette, the interior features custom lighting, curated mirrors, and designer-selected details that create a calm, modern aesthetic with layered warmth and texture. Upstairs, the centrally located bonus room provides flexible living space ideal for a media room, home office, or play area. All three bedrooms are located on the upper level, including a generous primary retreat with a sizeable walk-in closet and a full ensuite featuring a soaker tub and shower. The additional bedrooms are well-sized to accommodate queen beds and workspaces. The separate upper laundry room adds everyday convenience and practicality. Located in the southeast Calgary community of Heartwood, residents enjoy quick access to major roadways, nearby shopping, dining, schools, parks, and everyday amenities. With close proximity to Seton, the YMCA, the South Health Campu s, and recreation facilities, Heartwood offers the convenience of established services with the feel of a growing neighborhood. This home is backed by full Alberta New Home Warranty coverage for added peace of mind. (id:52784)
504 Home Place Se
High River, Alberta
Charming and spacious 3-bedroom, 2-bath Mobile home in a desirable 55+ community! This well-maintained 1991 home offers comfortable single-level living with an inviting open layout. Enjoy a cozy gas wood stove in the living room, and AC unit built-in —perfect for cool or warm evenings—a bright, expansive 3-season bonus room that adds wonderful extra living space, connected to a covered deck. The primary suite features a 4 piece ensuite, two additional bedrooms provide plenty of room for guests, hobbies, or an office. Located in a peaceful 55+, well-kept park close to shopping, dining, and major routes. Affordable, low-maintenance living at its best—come see all this home has to offer! (id:52784)
2319 23 Avenue Sw
Calgary, Alberta
OPEN HOUSE on Saturday, Dec. 6 from 12pm-4pm. Come visit Dylan Kisilowski with C21 Bamber to get a tour of this beautiful home! Welcome to Richmond/Knob Hill! This beautifully finished home offers 4 bedrooms, 3.5 bathrooms, a thoughtful layout, and a fully developed basement—truly a standout property. The bright, open-concept main floor features 9-foot ceilings, hardwood floors, and oversized windows that fill the space with natural light. The tiled front entry includes a spacious closet with French doors and custom organizers (no wire shelving in this house!), leading into a generous living room perfect for entertaining or settling in for a movie night. The chef-inspired kitchen boasts quartz countertops, a large island, ceiling-height cabinetry, a gas cooktop, built-in wall oven and microwave, and a pantry with custom shelving. It flows seamlessly into the dining area, which comfortably seats eight and is anchored by a gas fireplace with built-ins and a south-facing window. A discreetly positioned 2-piece powder room and a mud room with French door closet and additional built-ins complete the main level. Upstairs, an extra-wide staircase and skylight create an inviting transition to the second floor, where you’ll find 9-foot ceilings and an ideal layout. The private primary suite overlooks the backyard and includes a spacious 5-piece ensuite with dual vanities, a deep soaker tub, an oversized shower, and a dreamy walk-in closet with extensive built-ins. Two additional large bedrooms sit at the opposite end of the home, each with built-in closets, large windows, and a shared balcony complete with soffit lighting. A 4-piece bathroom with quartz countertop and a dedicated laundry room with soft-close cabinetry complete this level. The basement feels anything but below-grade, thanks to large windows and cozy in-floor heat. The rec room offers a great space for family time and includes a well-appointed wet bar. A fourth bedroom with two windows and a huge walk-in close t sits next to a full 4-piece bathroom. Additional highlights include a linen closet, ample storage, and an exceptionally tidy utility room. Outside, the sunny south facing backyard features a lovely deck and leads to a detached double garage (insulated and drywalled). *BONUS - central vac rough-in, sump pump, freshly painted, professionally cleaned and move-in ready! (id:52784)
1505, 519 Riverfront Avenue Se
Calgary, Alberta
Welcome to Evolution in East Village, where luxury, convenience, and lifestyle meet. Perched on the 15th floor, this stunning 2-bedroom, 2-bathroom residence offers 917 sq. ft. of stylish living space plus an expansive 170 sq. ft. balcony, your front-row seat to gorgeous views of the Bow River, Calgary Tower, and St. Patrick’s Island.Inside, floor-to-ceiling windows flood the home with natural light, highlighting the sleek modern kitchen complete with stainless steel appliances, gas range stove, granite counters, and highly finished cabinetry. The open-concept layout flows seamlessly into your dining and living space, while the oversized balcony becomes your private escape for morning coffees or evening city lights.But the lifestyle doesn’t stop at your front door. Evolution’s world-class amenities rival any private club. Skip the gym membership with two fully equipped fitness centres, relax and recharge in the steam room and sauna, or host unforgettable evenings in the party room or garden courtyard with BBQs. Add in in-suite laundry, concierge service, titled underground parking, and extra storage, everything you could need.Step outside and you’re minutes from it all: The Saddledome, award-winning restaurants, craft breweries, the C-Train, river pathways, and Calgary’s best entertainment. This is downtown living at its finest. Contact me to book your showing today! (id:52784)
24 Brentwood Drive
Strathmore, Alberta
Welcome home to this charming and welcoming updated four-level split, perfectly situated on a quiet street in the desirable community of Maplewood, Strathmore. Offering spacious living, smart design, and fantastic outdoor amenities, this property is truly move-in ready and ideal for a growing family. As you enter, you'll be greeted by the bright and open concept main level, featuring a seamless flow between the living and dining areas, perfect for entertaining. The heart of the home is the large, functional kitchen featuring butcher block countertops and an abundance of cabinet and counter space for easy organization and meal prep. The upper floor provides a tranquil retreat with two generously spacious bedrooms and a shared, well-appointed 4-piece main bathroom, ensuring comfort for the whole family. The first lower level is dedicated to relaxation, featuring a sun-filled family room with patio doors offering direct, walk-out access to the beautifully landscaped backyard, blending indoor and outdoor living. This level also includes a bright third bedroom and a convenient 3-piece bathroom, ideal for guests or a home office. The lowest level—the fully finished basement—adds incredible value and versatility. It boasts a fourth distinct living space, a large recreation room perfect for games, and plenty of utility/storage space with dedicated laundry facilities. Recent updates include a brand new roof and shingles that were installed in July 2025 on both the house and the oversized garage. Furthermore, three new rear windows in the bedrooms feature triple-pane glass, significantly enhancing energy efficiency and comfort. The exterior is equally appealing. The property features an oversized single detached garage that is nearly tandem in depth, offering excellent storage potential. The extra-long driveway is a huge asset, providing parking for an additional three vehicles. Location is key, and this home delivers. Situated on a quiet street, you're literally around the c orner from a neighbourhood park and local schools, plus a fantastic sledding hill for winter fun. For year-round enjoyment, the Strathmore Aquatic Centre is just a couple of minutes away. This Maplewood gem perfectly balances comfortable family living with an ideal location and crucial modern updates. Don't miss your chance to call this exceptional property home! (id:52784)
4512 46th Street
Olds, Alberta
Located at 4512 46th Street, this well-appointed office suite offers a private entrance, five private offices, a welcoming reception area, and a small boardroom, with access to a larger boardroom for special occasions or large meetings. Shared washrooms and ample on-site parking provide added convenience. Situated near the town's core business district and just minutes from Olds College, this location offers excellent exposure and accessibility. Perfect for any small business office needs. 22$/SQ FT will include all utilities. Move in ready - call to set up a viewing today. (id:52784)
14414 15 Street Ne
Calgary, Alberta
Welcome to the William by Partners Homes, a well-designed no-condo-fee townhome in the new North Calgary community of Keystone Creek. With 1620 square feet, three bedrooms, three full bathrooms, and a central bonus room, this home offers the space and flexibility buyers are looking for. It also comes with full Alberta New Home Warranty coverage, giving long-term confidence and protection for years to come. The main floor begins with a bright front flex room that can function as a bedroom, office, or playroom. The open-concept kitchen, living, and dining areas create a comfortable setting for everyday living. The kitchen features a large island, upgraded range, hood fan, built-in microwave in the island, and a gas line for future gas cooking. A full bathroom is also located on this level. Upstairs, the primary suite includes a walk-in closet and an upgraded ensuite with a fully tiled walk-in shower and dual vanities. Two additional bedrooms, a full bathroom, a central bonus room, and upper-level laundry complete this practical layout. Additional features include a side entrance, rough-in for a future 2 bedroom, 2 bathroom legal suite, a two-car gravel parking pad, front yard landscaping, brick and smart board exterior finishing, and a full appliance package including washer and dryer. Keystone Creek is a master-planned North Calgary community known for its quiet streets, family-friendly design, and excellent access to major amenities. Residents enjoy a network of pathways, natural wetlands, green spaces, and quick connections to CrossIron Mills, the airport, and downtown Calgary. Everyday essentials such as grocery stores, restaurants, childcare, and healthcare are just minutes away. Book your private showing today and experience the comfort, value, and lifestyle the William has to offer! (id:52784)
336 Normandy Drive Sw
Calgary, Alberta
Welcome to NORDIC NOOK III. Inspired by the principles of Scandinavian Architecture , Designed by PHASE ONE DESIGN and built by DOMINIUM RESIDENTIAL. This gem is Nestled in the highly sought-after community of Currie. NORDIC NOOK III Offers not only a beautiful home but also access to a vibrant neighbourhood know for its charm and amenities. Situated 7 minutes to Downtown Calgary, this residence has been meticulously crafted with great passion and professional design, standing as a quintessential monument to fine luxury living.As you approach, you'll be welcomed by an uber contemporary elevation and curb appeal, setting the tone for the elegance that lies within. With 3321 SQ FT ABOVE GRADE and over 4,400 SQ FT of developed living area, this home offers an abundance of space for modern living.The kitchen radiates affluence, featuring a one-of-a-kind design with a WATERFALL island, THROUGH SINK,FISHER & PAYKEL BUILT IN PANEL COVERED FRIDGE & FREEZER, a NATURAL GAS STOVE & POT FILLER, a built-in convection oven and a speed oven/microwave. The contemporary two-tone custom cabinetry is finished with under-cabinet lighting, making it a chef’s dream. The SPACIOUS LIVING ROOM is tastefully finished with built-ins, a cozy fireplace, and a STRIKING LIGHTING FIXTURE that complements the space like jewelry. Enjoy views of the beautiful streetscape from this inviting living area. The stairway is equipped with STAIRWAY LIGHTING ensuring additional safety at night. The DOUBLE CAR GARAGE features a CHARGING POINT for your electric vehicle and is fully finished with paint and EPOXY FLOORING, providing a polished and functional space for your vehicles.This home is roughed in for advanced technologies such as Alexa voice commands, and includes wiring for CAMERAS, FOUR -TWO SPEAKER ZONES, INDOOR-CEILING SPEAKERS with woofers, OUTDOOR SPEAKERS FOR THE DECK area, and myQ garage door openers that allow remote access from your phone, along with a Wi-Fi irrigation system. FUL LY LANDSCAPED and fenced with PREMIUM VINYL FENCE.The elegant ensuite embraces you with the touch of WARM HEATED FLOORS, featuring a large double vanity with custom mirrors, and a distinguished freestanding tub . The upper floor boasts a laundry room, a storage closet, a bathroom, and two generous-sized bedrooms. The breathtaking lower level is the perfect spot for entertaining or relaxation, featuring CUSTOM BUILT-INS, A GRAND WET BAR, and an abundance of natural light. It also includes a large flex room and an additional bedroom. OTHER UPGRADES INCLUDE LEVEL 5 CEILINGS FINISH, A/C, HARDWOOD ON STAIRSSituated in Currie, one of Calgary’s finest inner-city communities, you’ll enjoy access to parks, dog parks, walking/bike trails, and access to over 12 schools accommodating children from pre-school to senior high school. This exceptional home combines elegant design and modern conveniences, making it a must-see for any discerning buyer. Don’t miss your chance to make this luxury residence your own! (id:52784)
50 Christie Gardens Sw
Calgary, Alberta
Over 2800 sq.ft. of developed living space in this exceptionally private, vaulted, walkout, villa style home in an amazing location! You will love the light airy feel of vaulted ceilings in the spacious main floor living, dining, kitchen, den/office, and bedroom areas. This surprisingly bright end unit walkout bungalow has sunlight spilling in all day from skylights plus large windows on 3 sides - south, west and east. Freshly painted in neutral designer colours throughout (Oct 2025) with vinyl plank flooring updates accenting hardwood floors in large functional living area with gas fireplace, dining and den areas. Enjoy sunrise coffees and cool evenings on the peaceful secluded and extended deck surrounded by birdsong in mature flowering trees. A big main level den or sitting room connected to a fresh white kitchen with a south facing box window which adds light to an already bright space. Generous walkout level family room with oversize windows and sliding doors to a private patio. Also features a large bedroom with adjacent full bath, plus 2 flex rooms and loads of storage. New HE furnace & HW tank, 2019. (NOTE: All the “Poly B” pipes have been replaced). Super convenient location - imagine walking literally just 1 block to Sunterra West Market Square, the L.R.T., coffee shops, pubs, and restaurants. Also close to natural ravine walking paths, dog parks & bike paths. Easy access to major commuting routes including Sarcee trail and the SW Ring Road. Click on 3D for interactive floorplans. NOTE This the end unit of a triplex. Just move in, relax, and enjoy your easy care, lock and leave lifestyle! (id:52784)
1507, 60 Skyview Ranch Road Ne
Calgary, Alberta
Skyview North by TRUMAN introduces an exceptional fifth-floor unit offering a bright and airy 2-Bedroom, 2-Bathroom layout in the well-established Skyview Ranch community, complete with one titled underground parking stall. Experience elevated living with luxury vinyl plank flooring and a designer lighting package throughout. The custom, chef-inspired kitchen features stainless steel appliances, soft-close cabinetry, and elegant quartz countertops. The primary bedroom boasts a spacious walk-in closet and 3-piece ensuite. Further conveniences include an additional Bedroom, 4-piece bathroom, in-suite washer and dryer, and window coverings. Skyview North is ideally situated near amenities like shopping at Sky Point Landing, green spaces, and extensive playgrounds. With easy access to Stoney and Deerfoot Trails, commuting is a breeze. Schedule your showing today to experience exceptional living at Skyview North! *Photo Gallery of a similar unit* (id:52784)
22 Hunters Gate
Okotoks, Alberta
**OPEN HOUSE SATURDAY DECEMBER 6 2:00-4:00pm** GORGEOUS UPDATED HOME STEPS FROM SCHOOL & PACKED WITH STYLE! Funky, Fabulous & Perfectly Priced for a Detached home. Dreaming of watching your kids walk to school from the comfort of your front door? Goodbye hectic mornings! This home is across from Big Rock Elementary K-6 & offers Junior Kindergarten as well. No commuting & safer walking routes. This stylish 2 storey, 3 bedrom home sits on a huge lot, fully fenced with tons of yard for the kids/pets to run around. No shortage of parking either (3 vehicles easily). It offers a great floor plan, new luxury vinyl flooring throughout, window coverings, baseboard & casing, custom wall panelling, Benjamin Moore paint colours, all new lighting, shaker style doors, new windows, egress window in basement (can be used for a bedroom or office area), foyer has front hall closet, main floor bathroom w/ new toilet & vanity. The large living room has custom wall panelling, 2 large picture windows bringing in tons of sunlight. The custom CHEF’s kitchen will sure impress with its custom cabinetry, brand new high-end Kitchen Aid appliances, french door fridge with water & ice, separate wine/beverage area, built in wall oven & microwave, induction cooktop, deck mounted pot filler, pot drawers, gorgeous Quartz counters, deep sink with custom spray, trays & cutting board. The spacious dining room is perfect—it easily fits a full-size dining table, buffet or the moveable island (included), while still giving you room to move around comfortably. Whether you're hosting your first holiday dinner or enjoying everyday meals, it’s a space that brings people together. The coffered ceiling and built-in niches add a stylish touch making the room feel extra special without being over the top. Upstairs you have more custom panelling, 3 bedrooms & full bathroom with linen closet. The primary is a good size and easily fits a king bed. The other two bedrooms are large and can easily fit 2 beds in each room. The lower level has big rec room, new paint, carpeting, funky wall panels, separate office/bedroom (with Egress window), laundry room and tons & tons of storage. The basement has sound proof ceiling (previous owner taught music), Furnace is 2006 with new sensor put in 2022, Roof 2011, HWT 2025, new back fence 2023, washer/dryer 2018, kitchen appliances 2025. For the budget conscious, the attic has double the insulation helping with heating costs in the winter. Deck, exterior lighting, fencing & shed newly stained/painted in 2025. Opposite the deck is a big shed for more storage. With this home being so close to every amenity you can think of schools, playgrounds, skatepark, Lions campground just to name a few, you won't be disappointed. SITTING IN ONE OF THE BEST COMMUNITIES IN OKOTOKS, THIS SURE IS A SMART PICK FOR FAMILIES WHO WANT OUTDOOR SPACE, STYLE, UNBEATABLE LOCATION & MOVE IN READY… JUST IN TIME FOR CHRISTMAS! (id:52784)
119 Pump Hill Bay Sw
Calgary, Alberta
*Open House 1:00-3:00 pm on Sat, Dec 13th! Rarely available in this prestigious location! Come home to your unique 2 storey split home located on a huge pie lot, nearly a quarter acre with a south-southwest backyard, nestled in a quiet cul-de-sac! Enjoy the tranquility, peaceful and park-like yard with mature trees and space to play or relax near the patio stone fire pit. Renovation, with all permits in place, includes upgraded windows, smart home system, smooth ceilings throughout 3,400+ square feet of finished space, a truly stunning transformation. Enter into the main level showcasing engineered hardwood, adjacent living room with back lit crown mouldings and a raw edge, custom milled fireplace mantel complimenting the remote controlled gas fire. The expansive kitchen boasts an impressive 11' quartz island with waterfall edge, sink with touch sensor faucet, and hidden USB, electrical outlets and wireless phone charger. High-end stainless steel appliance package includes a gas range with pot filling faucet, dramatic hood fan, separate refrigerator and wine fridge, complimented with detailed backsplash. Featuring soft close cabinet hinges and plenty of pantry storage, the kitchen is naturally sunlit with French doors and beautiful windows. Entertain guests with the open concept dining overlooking the family room. Step down to the walkout level into the family room designed with luxury vinyl plank flooring and multiple focal points being the breath taking stonework, gas fireplace and patio door. Conveniently the guest bathroom and laundry are near the garage entrance. Head upstairs to the primary wing redesigned with a vast sitting area, private balcony and luxurious en-suite! Rejuvenate with heated tile flooring, huge walk-in shower equipped with rain shower head and multiple jets or soak in the stand alone bathtub. LED mirrors rimmed with lighting soothe the mood over the twin sinks. The primary wing expands into the loft with a dormer and skylight allowing in ray s of sunlight. Smart home lighting is controlled from the bedside switch all the way to the en-suite! The upper level has two more large bedrooms, a bonus room and full bathroom also with heated tile flooring. The fully finished basement has daylight pouring into the recreation room, another full luxury bathroom next to the fourth bedroom, den, workshop and utility room. Enjoy indoor / outdoor living with the low maintenance deck overlooking the yard and patio with spaces to host large gatherings. Double garage with twin doors, plenty of parking for your family and friends! Close proximity to trails, Southland Leisure Centre, Rockyview Hospital, Heritage Park, Glenmore Park, shopping and sought after schools! Book your showing today! (id:52784)
232 Oakmere Place
Chestermere, Alberta
** OPEN HOUSE: Sunday, December 14th 1-3pm ** Available for immediate possession, be home before the holidays! Discover a home that feels like new, starting with an incredibly private southwest-facing pie-shaped backyard backing onto no neighbours. This one of a kind lot is within walking distance to Prairie Waters Elementary School and St. Gabriel The Archangel School (Grades 7–12). The outdoor space is thoughtfully designed with extensive landscaping, mature trees, multiple vinyl decks, a pergola, and hot tub, offering the perfect blend of beauty, privacy, and functionality. Inside, the home continues to impress with four spacious bedrooms upstairs, including a fully renovated primary retreat with heated ensuite flooring and custom closets. The main level features solid maple hardwood floors, renovated bathrooms on every level, an updated kitchen with stainless steel appliances, a cozy gas fireplace, and a renovated family room that brings everyone together. You’ll also find a den/office and a separate dining room. The fully finished basement adds even more versatility with another bedroom, a large recreation and games area, new egress windows, and mechanical upgrades including a new furnace (2023), instant hot water (2018), air conditioning, and a serviced water softener, providing both comfort and peace of mind. Car enthusiasts and hobbyists will appreciate the heated garage with epoxy flooring, added storage, attic access, and custom-built seating. Perfectly located just minutes from Chestermere Lake, golf, parks, schools, and everyday amenities, this home offers the ideal blend of privacy, comfort, and convenience. If you’re looking for a beautifully updated home with a standout yard, four bedrooms upstairs, an office/den on the main level, and thoughtful upgrades that make life easier, this is the one. Inquire today about the full list of upgrades and book your showing! (id:52784)
303, 550 Riverfront Avenue Se
Calgary, Alberta
Welcome to #303 in the First East Village — one of the most unique units in the building. This exceptional condo features nearly 300 sq. ft. of private outdoor space with a natural gas line, offering a true backyard-in-the-sky experience — a rare find in downtown living.Inside, you’ll find a bright, modern floor plan enhanced by new light laminate flooring, sleek quartz countertops, and floor-to-ceiling windows that flood the space with natural light. The chef-inspired kitchen offers ample prep and dining space with a dual-purpose island and upgraded stainless steel appliances — perfect for cooking or entertaining.This functional 2-bedroom, 2-bathroom layout is designed for flexibility and comfort. The primary suite easily accommodates a king or queen-sized bed (as shown in photos), while the second bedroom offers versatile space for guests, children, or a home office. Enjoy air conditioning for year-round comfort and seamless indoor/outdoor living through direct access to your private terrace.Residents enjoy access to premium building amenities, including a rooftop patio with BBQ area, party room, guest suite, billiards room, and conference lounge — all available for private booking.This unit also includes one underground parking stall and a dedicated storage locker.Located in the heart of Calgary’s East Village, you’re steps from the RiverWalk, bike paths, Calgary Zoo, dog parks, community gardens, and the upcoming pickleball courts. Walk to nearby grocery stores, cafés, bistros, and local amenities, with quick access in and out of downtown via 6th Avenue or Memorial Drive.A truly rare downtown condo combining modern design, functional living, and exceptional private outdoor space. (id:52784)
815 85 Street Sw
Calgary, Alberta
Welcome to Wentworth Pointe — a premium townhome community by Trico Homes in highly desirable West Springs. This luxurious end-unit is priced to sell and offers unbeatable value: 3 bedrooms, a double attached garage, and a modern open-concept layout designed for both comfort and style. The versatile main floor is ideal for a home office or business. A rare opportunity at this price point in one of Calgary’s most sought-after neighbourhoods.As you enter, you're welcomed by a versatile entry-level den or office space, accompanied by a convenient 2-piece bathroom—perfect for those working from home, running a small business, or needing a quiet study area.Upstairs, the main living level boasts soaring 9-foot ceilings and an abundance of natural light thanks to its end-unit position. The contemporary kitchen is a chef’s dream, complete with stainless steel appliances, a 6-burner gas stove, and a large quartz-topped island that flows seamlessly into the dining area—ideal for entertaining or family meals.The spacious living room offers flexibility for additional work or play space and opens onto a private west-facing balcony—perfect for morning coffees or relaxing summer evenings. A second 2-piece bathroom completes this thoughtfully designed floor.On the upper level, you'll find a generous primary suite featuring a walk-in closet and a luxurious 5-piece ensuite with a soaker tub and a separate tile-and-glass shower. Two additional well-sized bedrooms share a full bathroom, and stacked laundry on this level adds convenience to your daily routine.The unfinished basement provides a blank canvas with plumbing rough-ins for a future bathroom and an egress window—ideal for adding an extra bedroom, gym, or media room.Perfectly positioned, Wentworth Pointe is just steps from trendy shops, cafés, and restaurants, offering a vibrant urban lifestyle in a suburban setting. With easy access to downtown Calgary, minutes away from Stoney Trail, and nearby LRT stations, commu ting is a breeze. You'll also enjoy proximity to scenic green spaces, bike paths, and walking trails—a dream location for professionals and families alike.Don’t miss your chance to own in one of Calgary’s most desirable communities. (id:52784)
1957 High Country Drive Nw
High River, Alberta
Luxury Living with Exceptional Versatility – A Rare OpportunityWelcome to this beautifully appointed bungalow, where style, comfort, and functionality come together in perfect harmony. Designed to impress, this spacious home offers elegant living on the main level and a thoughtfully designed illegal suite in the walk-out basement — ideal for multigenerational living, guests, or supplementary income. Main Floor Elegance: vaulted ceilings and a stunning gas fireplace anchor the sophisticated family room. Open-concept kitchen and dining area with seamless access to a large, elevated deck complete with a gas BBQ hookup. The chef’s kitchen is a standout feature, complete with professionally painted cabinetry, newer upgraded stainless steel appliances, rich quartz countertops, under-cabinet lighting, a large peninsula with seating, and direct access to the expansive deck with a gas BBQ hookup perfect for indoor/outdoor living. Three generously sized bedrooms offering comfort and privacy, Main floor laundry for added convenience, Integrated surround sound system throughout , Central air conditioning for year-round comfort Outdoor Excellence: Impressive 28' x 26' heated double garage with hot water in-floor heating, 220V power, built-in shelving, and cabinetry. A dream for hobbyists or car enthusiasts. Additional parking beside the garage, perfect for an RV, boat, or multiple vehicles Private yard with direct access from the deck, ideal for entertaining or relaxing in peace. Lumenox custom exterior lighting enhances both curb appeal and security. Walk-Out Lower Level: Large family room that can serve as part of the main home or be closed off for suite privacy. Beautifully finished illegal one-bedroom suite with private access from both inside and outside. Full kitchen, open-concept living and dining area, spacious bedroom, modern bathroom, and private laundry. Enjoy the comfort of hot water in-floor heating throughout the basement. Noteworthy Upgrades: New furnace and HRV unit (2023). New hot water tank (2025). Water softener system. This is more than a home — it's a lifestyle. With premium finishes, extensive upgrades, and a flexible layout tailored for modern families or those seeking a luxurious investment opportunity, this property truly stands out. (id:52784)
6616 Bowness Road Nw
Calgary, Alberta
This stunning custom-built semi-detached home in the heart of Bowness offers exceptional style, comfort, and location. The charming exterior features a welcoming front porch and durable Hardie Board siding. Inside, rich maple hardwood floors flow throughout the open-concept main level, where a cozy front family room with a gas fireplace leads into a spacious dining area and a gourmet kitchen with full-height dark maple cabinetry, granite countertops, a gas stove, built-in wine fridge, custom hood fan, travertine backsplash, and a large island with seating for three. A bright breakfast nook overlooks the backyard with a deck, privacy screen, and beautiful mountain ash tree, while the concrete walkway leads to the oversized double garage with extra storage. Upstairs, a skylight fills the space with natural light, and the elegant metal spindle railing adds a designer touch. The primary suite is a peaceful retreat with vaulted ceilings, plush Berber carpet, and a spa-inspired ensuite featuring in floor heat, dual sinks, granite counters, a glass and tile shower with a rain head, a soaker tub, and a large walk-in closet. Two additional bedrooms, a stylish main bathroom, and a convenient laundry room with a sink complete the upper level. The lower level is fully finished with 9-foot ceilings, in-floor heat, a large recreation area with a corner bar and beverage fridge, a flex room ideal for a guest bedroom or home gym, and plenty of storage. Additional highlights include a two-piece powder room with a chandelier, central vacuum, high-efficiency furnace, and sump pump. Perfectly located within walking distance to Main Street Bowness, trendy restaurants, the Bow River pathways, and Bowness Park, with quick access to Winsport, downtown, and the Trans-Canada Highway for easy mountain getaways, this home truly has it all. (id:52784)
84 Shannon Estates Terrace Sw
Calgary, Alberta
** OPEN HOUSE SUNDAY DEC 7th from 2:30PM to 4:30PM ** Sophisticated villa-style BUNGALOW offering over 2,530 sq.ft. of beautifully developed living space in a quiet, well-managed adult (35+) community. Thoughtfully designed for comfort and style, this home features ELEGANT UPGRADES including ENGINEERED HARDWOOD floors, QUARTZ countertops, modern lighting, newer carpets, a high-efficiency furnace, and hot water tank.The inviting main level showcases an open, sunlit layout with a spacious living room anchored by a cozy GAS FIREPLACE, a bright kitchen with stainless steel appliances, corner pantry, and cheerful breakfast nook surrounded by windows. FRENCH DOORS open to a private deck and meticulously landscaped backyard — perfect for relaxing or entertaining. The king-sized primary suite includes DUAL his and hers CLOSETS + a WALK-IN CLOSET and a beautifully RENOVATED ensuite complete with quartz vanity, soaker tub, and separate shower. Convenient main floor laundry and a powder room complete this level.Downstairs, the fully developed lower level offers a large family room with a second gas fireplace, an oversized second bedroom with walk-in closet, a full bathroom, and a NEWLY ADDED SOUNDPROOFED FLEX ROOM —ideal as a MUSIC STUDIO, home office, gym, or creative space.Enjoy the ease of low-maintenance living with a double attached garage, large driveway for an additional 2 vehicles and a CONCRETE TILE ROOF, stucco exterior, and condo fees that include landscaping, snow removal, and exterior maintenance. This complex offers endless visitor parking, perfect for the upcoming holidays while you host family and friends in your beautiful new home! Ideally situated near Fish Creek Park, shopping, LRT, and easy access to Stoney Trail. (id:52784)
612, 110 18a Street Nw
Calgary, Alberta
Welcome to Frontier by Truman Homes in the heart of West Hillhurst. This brand-new 1 bedroom, 1 bathroom condo includes the comfort of a titled underground heated parking stall and an assigned storage locker—essentials that make everyday living simple. With desirable west-facing exposure, this 6th floor home is filled with natural light during the day and offers sunset views in the evening.The kitchen is appointed with quartz countertops, full-height cabinetry, stainless steel appliances, and a gas range, delivering modern design with practical function. The bedroom features mirrored closets, while the 4-piece bathroom offers a quartz vanity and timeless finishes.Additional highlights include in-suite laundry and central air conditioning. Residents also have access to a fitness centre, bike storage, visitor parking, and a landscaped terrace—ideal spaces to stay active and connect with the community.Steps from Kensington’s vibrant cafés, shops, and dining, and just minutes from the Bow River pathways and downtown, this home is a great fit for anyone seeking convenience and a low-maintenance lifestyle. Frontier also brings added value with nearby retailers, including a FreshCo grocery store, Crave Cupcakes, C+C Coffee Shop, a Pilates studio, and Metro Liquor—everything you need right outside your door. (id:52784)
319, 723 57 Avenue Sw
Calgary, Alberta
UNDERGROUND PARKING | 2 ELEVATORS | WELL-MAINTAINED BUILDING | NEWLY RENOVATED | This beautifully updated 2-bedroom home offers incredible value with a bright, functional layout. The spacious kitchen features a generous amount of counter space, ample cabinetry, a new refrigerator, and a peek-a-boo opening to the living room for an open-concept feel. The large dining area is perfect for entertaining and flows seamlessly into the spacious living room, which opens onto a quiet, sunny south-facing balcony. The king-sized primary suite includes a walk-through closet into the updated bathroom, complete with a new sink, new faucet, and newly renovated walk-in shower featuring a sleek ceramic tile surround and glass sliding door. Additional updates include new luxury vinyl plank flooring, trim, lighting, hardware, and fresh paint throughout. Parking is a breeze with heated underground parking plus free street parking right out front. This well-managed, 40+ building offers a social room, a healthy reserve fund, and a strong sense of community among residents. Enjoy the unbeatable location, walking distance to Chinook C-Train Station, Chinook Mall, Glenmore Reservoir, and a wide range of amenities, including groceries, restaurants, and a movie theatre. With quick access to Glenmore Trail, Elbow Drive, Macleod Trail, and downtown, commuting and daily errands are effortless. (id:52784)
69 Castlebrook Way Ne
Calgary, Alberta
69 Castlebrook Way NE | 2-Storey Half Duplex Located In The Family-Friendly Community Of Castleridge NE | This Home Features 3 Spacious Bedrooms On The Upper Level & An Unfinished Basement Ready For Your Personal Touch | The Main Floor Offers A Bright Living Area With Plenty Of Natural Light Newer Windows | Bright Kitchen With Ample Cabinetry | Enjoy A Fully Fenced Backyard Perfect For Kids Or Pets – With Back Alley Access & (3) Parking spaces | Ideally Situated Close To Schools, Parks, Shopping, Public Transit, & Major Roadways, This Home Is Perfect For First-Time Buyers Or Investors Alike | No Inside Pictures As The Property Is Tenant Occupied | Currently Rented For $1600 Per Month – Vacant Possession December 1, 2025 (id:52784)
77 Saddleland Drive Ne
Calgary, Alberta
**PRICE REDUCED!!** Welcome to 77 Saddleland Drive NE! This beautifully appointed, fully developed home featuring timeless design and exceptional functionality. From the moment you step inside, you’ll appreciate the open-concept floorplan, soaring 9 ft ceilings, and an abundance of natural light throughout.The main level showcases a gorgeous maple kitchen with premium granite countertops, a bright and inviting living room, and a charming dining area. A double-sided fireplace with custom built-ins adds warmth and elegance to the space. Iron spindle railings lead you upstairs to an impressive open-to-below foyer and a bright, vaulted bonus room complete with a built-in desk and integrated speakers—perfect for work or relaxation.The spacious primary bedroom offers a well-appointed ensuite, complemented by two additional generously sized bedrooms and a full 4-piece bathroom.The lower level features a well-designed one-bedroom illegal suite, ideal for extended family or potential rental income.Outside, the home is fully landscaped and fenced, with a great deck for summer BBQs. A double front-attached garage completes the package.Located within walking distance to Saddletowne Circle, C-Train access, shopping, and schools, this home offers outstanding convenience in a family-friendly community.Don’t miss this fantastic opportunity! (id:52784)
15389 6 Street Ne
Calgary, Alberta
Discover Kamira, a townhome community that truly feels like home. Tucked away from the busy corridor in Livingston, Kamira offers a peaceful, prime setting backing onto scenic walkways, a municipal reserve, and a charming playground just steps from your door. With upper-end single-family homes and a park behind, plus a planned school across the street, Kamira provides the privacy and serenity of a residential enclave, not the density of a typical townhome development.This thoughtfully designed SAGE unit offers 1,199 sq.ft. (RMS) of well-planned living space, featuring 3 bedrooms with an option to add a 4th bedroom on the entry level, 2.5 bathrooms, a double attached tandem garage, and a modern open concept kitchen, dining, and living area that is perfect for family living and entertaining. Enjoy a private patio offering a peaceful setting and plenty of room to relax outdoors. Every home is thoughtfully designed side-by-side, so you enjoy the privacy, peace, and independence from your neighbours. Durable, low-maintenance Hardie Board exteriors ensure your home and community remain beautiful for years to come, regardless of Alberta’s weather.Kamira also makes everyday life effortless: every home includes double or tandem attached garages, true private yards for outdoor play or relaxation, and thoughtfully designed balconies/patio space with solid privacy walls, not just glass panels, so you can enjoy your outdoor space in comfort and seclusion.The interiors feature sophisticated finishes, including quartz countertops, a designer tile backsplash, luxury hard surface flooring, full-height custom cabinetry (to bulk head), stainless steel appliances, and in-suite laundry. Kamira offers three townhome designs (Cedar, Juniper, Sage) ranging from 3 to 4 bedrooms (with options to do a dual master suite) and from 1,199 sq.ft. to 1,925 sq.ft. (RMS). There are four designer selection packages to choose from and a variety of upgrades available, including air conditioning and floor plan modifications to suit your needs. Built by Kalamoir Homes, one of Calgary’s most trusted townhome developers, known for their commitment to quality, craftsmanship, and attention to detail. Contact your agent today to book a private tour during our sales centre hours and learn more about available floor plans, lots, standard finishing packages, and upgrade options.This unit is not yet built. Construction is tentatively scheduled to begin in winter 2026, with completion and possession anticipated in summer to late fall 2026. Final legal plans, lot sizes, and property taxes are yet to be confirmed. Square footage is based on architectural plans. Pricing includes GST. Photos are artist renderings of the community and interiors. Please note that RMS measurements are larger than the architectural/floor plan marketing measurements. (id:52784)
67 Stoneypointe Place
Rural Rocky View County, Alberta
Welcome to 67 Stoneypointe Place, nestled in the award-winning Watermark community in Rural Rocky View County. This stunning luxury home offers the perfect blend of timeless design, modern comfort, and an unbeatable location - peacefully surrounded by nature, yet just a short drive from Calgary. This exceptional residence showcases four generously sized bedrooms, an executive office, three and a half elegantly appointed bathrooms, and a private home theatre - perfectly curated for both refined daily living and sophisticated entertaining. A grand curved staircase sets the tone as you enter, unveiling an expansive open-concept layout that flows effortlessly from one impeccably designed space to the next. The main floor boasts soaring 10-foot ceilings, while the upper level and fully finished basement feature 9-foot ceilings, creating a bright, airy atmosphere. Expansive windows throughout flood the home with natural light, adding warmth and charm to every space. A large formal dining room is perfect for family gatherings, while the living room—complete with a cozy fireplace—opens directly to the expansive back deck, ideal for relaxing or hosting guests year-round. You’ll also find a well-sized main floor executive office, thoughtfully positioned for privacy and filled with natural light—perfect for working from home or managing daily tasks. The home features hardwood and tile flooring on the main level, soft carpeting in the basement, and central air conditioning for year-round comfort. The luxurious kitchen is a true centerpiece, equipped with premium appliances, a walk-through pantry, and convenient access through the mudroom from the spacious 3-car garage. Step outside to enjoy the expansive rear deck and private, fenced backyard—perfect for peaceful mornings or evening gatherings. Located just minutes from Calgary and within easy reach of Canmore and Banff, this home offers the best of both worlds: natural beauty and urban convenience. Surrounded by golf courses, shopping, and walking paths, Watermark is where lifestyle meets luxury and comfort in perfect harmony. This is more than a home—it's your next chapter. Come see it for yourself. (id:52784)
205, 630 57 Avenue Sw
Calgary, Alberta
Welcome to this charming one-bedroom condo, ideally located just a short walk from Chinook Mall, the LRT, and several nearby parks and transit options. The open-concept living area features stylish and durable laminate flooring, creating a warm and inviting space. Set in a quiet, well-maintained adult-only building, this home offers underground heated parking, in-suite storage, extra storage space down the hall and numerous upgrades throughout the complex, including refinished balconies, new torch-on roofing, updated boilers, and enhanced security cameras in the parkade and on all levels. The common areas have also been refreshed with modern lighting, new carpets, and contemporary door hardware. With Elbow Drive and Glenmore Trail just minutes away, this condo offers the perfect blend of comfort, convenience, and low-maintenance living. Book your showing today! (id:52784)
184 Emberside Place
Cochrane, Alberta
Welcome to 184 Emberside Place. This corner lot features a two story with a double attached garage and a fully finished basement. It also includes a additional oversized 2 car detached garage in the rear that backs on to an alleyway. (total 4 car garage) Above is a 684 sq ft carriage legal suite with its own separate utility room (hot water tank and furnace) , one bedroom, full bathroom with laundry, full kitchen and cozy living room. Great for kids looking to move out, in-laws, or a rental option to help cover the mortgage. Alongside the garage suite is a rock pad ideal for additional parking or RV parking. A cozy deck connects it all and a good sized yard on the side. The main house features a fully finished basement which includes a large bedroom, full bathroom and a large living room. The open concept entrance to the main floor connects the kitchen and living room area. Upstairs includes a beautiful bonus room, with Jack and Jill bedrooms and full bathroom. The large master bedroom features a walk in closet and elegant bathroom. Plenty of large windows throughout the Home. (id:52784)
40225 Rr 19-2
Rural Stettler No. 6, Alberta
*Off grid paradise 12 minutes from Stettler:* over 3400 sq ft of living space with 5 beds, 4.5 baths, house on 150 acres of treed wildlife habitat (+/- 100 acres), and crop land (+/-40 acres) with the nearest neighbor a half mile away, crown land to the south and Nature conservancy to the east.*2 main floor bedrooms with ensuite baths and large closets, open concept kitchen, dining and living space with 9' ceilings, granite countertops, and hardwood flooring throughout. The centerpiece, a wood stove to radiate warmth of every kind into your home, as you enjoy the magnificent views from large windows in every direction.Kitchen boasts a stainless steel 8 burner 2 oven propane stove. An office, half bath, and laundry complete the main floor with attached garage access through the slate tiled mudroom.Up the grand staircase lies the master bedroom with ensuite bathroom and 2 walk in closets, and access to the 2nd floor deck to enjoy the peace and tranquility of the great outdoors, with a one of a kind bird's eye view.The lower level walk out with in floor heating has 2 bedrooms and a full bathroom, roughed-in wet bar area, cold storage, and spacious living space just waiting for your personal touches (ceiling is stippled and walls are primed). Also on the lower level is the mechanical room that houses the 1100 gallon water cistern, furnace, in floor heating tank, hot water tank, power inverter and deep cycle battery bank.*the yard area has a mowed walking trail, secluded fire pit spot, ground mounted solar panel array, a 200 sq ft multi purpose/wood shed with additional solar panels, a smaller lean-to garden/wood shed, an assortment of young shelter belt evergreens, and a nice big flat spot to build a shop within the yard site. In the woods, there are several trails ideal for walking and quadding. There is a magnificent toboggan hill, the slough is an attraction to a variety of wildlife, and serves as a prime location for a good old fashioned hockey game in the winter. POWER & WATER ARE AVAILABLE ON THE WEST SIDE and SUBDIVISION POSSIBLE. (id:52784)
393 Hotchkiss Drive Se
Calgary, Alberta
Don't Miss Out on This Incredible Opportunity! Looking for brand new but don’t want the wait? Be the first to live in this brand-new, exquisitely designed 3-bedroom home by Hopewell Residential, spanning nearly 1,400 square feet with a side entrance for a potential future basement suite (A secondary suite would be subject to approval and permitting by the city/municipality). This property features ample windows throughout and a west-facing backyard, offering abundant natural light and spacious living. As you enter, you'll be welcomed by a wide, open-to-below staircase with upgraded railings that span the entire stairwell, enhancing the sense of openness on the main floor. The main floor features luxurious vinyl plank flooring throughout, with a separate living and family room perfect for entertaining guests. The open floor plan includes a dedicated dining area that comfortably accommodates gatherings with friends and family or those holiday meals. The upgraded kitchen is a chef's dream, featuring quartz countertops, stainless appliances, and classic subway backsplash. The large island and ample cabinet and counter space provides plenty of room for the modern chef to prepare meals and entertain guests. There’s also a generous-sized pocket office on the main floor, the ideal setting for working from home or kids homework space. Upstairs, you'll find a spacious primary bedroom complete with a 4-piece en-suite bathroom with dual sinks and an oversized shower. Additionally, there are two good sized bedrooms, a laundry room, and another full bathroom. The side entrance provides options in the future for a basement suite (A secondary suite would be subject to approval and permitting by the city/municipality) providing the perfect spot for extended family or rental income. **This home also comes complete with full front and backyard landscaping, including sod, mulch on the side yards, and trees/shrubs in the front as per community guidelines. The backyard provides plenty of space to build a double garage in the future. Conveniently located, this home offers easy access to Stoney and Deerfoot Trails and all of Seton’s amenities including the South Health Campus just a short drive from home. Don't let this remarkable opportunity slip through your fingers. Discover the perfect blend of style, comfort, and functionality with The Benning by Hopewell Residential. (id:52784)
500, 900 6 Avenue Sw
Calgary, Alberta
Total 5th Floor In Edinburgh Place – Great Possibilities! – Location is So Important to Business and Its People. So advantageous, it’s situated on the corner of 8th St & 6 Ave SW in the DT ‘s preferable west-end. Forget about cars & parking, the C-Train is a mere block away. The 5th floor encompasses approx. 5,600sqft. Served by two elevators, access is easy. The current layout incl. 14 offices, 2 meeting rooms [one with kitchenette], staff room with kitchen & storage. Having 2 entrances/reception areas supports division of operations if desired. Ample windows provide natural light & views. Two washrooms. Numerous eateries in area. Enjoy Century Gardens Pk. Steps to the Level 15 network & shopping. Stroll the Bow River pathway. Hop across the river to delightful Kensington. As the city moves forward, opportunity is knocking for this low priced, big sqft full floor condo. (id:52784)
84 Inverness Square Se
Calgary, Alberta
Come be enchanted by the small-town English inspired feel of 84 Inverness square built with the true essence of European Architecture this brick exterior corner end unit with all new PEX plumbing (with 25 yr transferable warranty), fresh new paint, an abundance of windows, a full double attached garage & large fully developed lower level sets it apart. Enjoy the convenience of 3 and a half bathrooms, one on every level! Upstairs is 2 spacious primary bedrooms each with its own ensuite making it ideal for shared accommodations, guests or those that appreciate privacy plus bonus of upper-level laundry. The main floor has new luxury vinyl plank flooring, a bright white kitchen open to your dining space and a conversation opening to the living room with sweeping windows, a gas fireplace and access to your huge balcony that is extra deep and runs the full width of the suite. There is a large front entry to welcome you and your guests home and a half bath completing this level. The basement offers a generous family room with full sized windows (a rare treasure & yet another feature setting this property apart form other in the area), a 3 pc bathroom, storage, and interior access to the full sized double garage Inverness is very walkable in the community of McKenzie Town making dining, shopping, accessing services, schools and more so easy! (id:52784)
14 Griffin Industrial Point
Cochrane, Alberta
Completion is just around the corner at 14 Griffin Industrial Point – an excellent opportunity for businesses ready to grow in Cochrane’s thriving market. Located steps from Greystone and Spray Lakes Centre, and surrounded by established businesses, this brand-new industrial/retail condo development is perfectly positioned for visibility and convenience. Each bay offers 1,995 sq. ft. of main floor space plus a 521 sq. ft. mezzanine, providing flexible options for retail, office, or light industrial use. These are the most affordable bays in Cochrane, with a competitive lease rate of $21/sq. ft. plus $4/sq. ft. operating costs, and separately metered utilities. Managed by hands-on local owners, tenants benefit from a professional, well-maintained property and a collaborative environment. Don’t miss your chance to secure one of these rare spaces – contact us today to reserve your bay before they’re gone! (id:52784)
312 3 Street N
Vulcan, Alberta
Welcome to this affordable mobile home, estimated to have been built in 1974, located on a quiet cul-de-sac in the Town of Vulcan. Offering 896 sq. ft. of living space plus a 182 sq. ft. addition, this property delivers great value for a first-time buyer or anyone looking for a solid rental opportunity. Step inside to a practical front entrance mud room, a cozy living room warmed by a pellet stove, a den, and a kitchen with an adjoining dining area. The layout also includes a bedroom, a back entrance leading to the yard, a primary bedroom, and a full bathroom. The exterior features a detached single-car garage that is insulated and heated, an 8’ x 10’ garden shed, and a covered backyard area complete with a hot tub. The hot tub hasn’t been used for a couple of years, but the owner reports it was working the last time it was in operation. Appliances included are a refrigerator, stove, dishwasher, microwave hood fan, washer, dryer, toaster oven, and an under-counter coffee maker. Recent updates include asphalt shingles (approx. 8 years old), a furnace (approx. 5 years old), and a hot water tank (approx. 10 years old). If you’re looking for an economical place to call home—or a rental property with steady potential—this one is well worth a look. And yes, it’s on a cul-de-sac, so you get that premium low-traffic, “galaxy far, far away” peace and quiet. (id:52784)
#b, 4120 1a Street Sw
Calgary, Alberta
Not ready for condo living but ready to downsize? Discover relaxed, low-maintenance living at Parkhill Flats, a boutique two-residence development in one of Calgary’s most convenient inner-city neighborhoods. Designed with downsizers in mind, this home offers the space you want, the simplicity you’re looking for, and the privacy that’s hard to find in the city. With 3,000 sq/ft of true single-level living, you can keep the comfort of a full-sized home without the stairs or upkeep. High ceilings, large windows, and three outdoor spaces make the entire home feel bright, open, and easy to live in. A private elevator brings you directly from your heated four-car garage to your front door. Quality materials like white oak hardwood, custom cabinetry, and natural stone were chosen for durability and timelessness, not trendiness. The well-equipped kitchen with Wolf and Sub-Zero appliances is designed for everyday cooking as much as hosting family or friends. The 30’ x 16’ partially covered patio is perfect for outdoor dining or relaxing in the summer. The owner’s suite includes its own west-facing patio with treetop views, a calm, spa-inspired ensuite, and a walk-in closet that offers practical, easy organization. A second bedroom with ensuite, a den, and a full laundry room complete the efficient layout. The oversized heated storage room gives you flexibility—keep it as storage, or turn it into a fitness room, hobby space, media room, or golf simulator. Built with commercial-grade construction, including a fire suppression system and gated rear access, the building is designed for long-term comfort and peace of mind. Located directly across from Stanley Park, you’re steps from the river pathway, walking trails, and green space—ideal for an active, lock-and-leave lifestyle. The Glencoe Club, Calgary Golf & Country Club, and a variety of dining and shopping options are just minutes away. Designed by Bridgette Frontain Interiors and built by the team behind the highly r egarded Elveden Court project, Parkhill Flats focuses on quality, practicality, and lasting value. The Terrace Level residence, which offers nearly identical features, is also available. See MLS#A2257223. (id:52784)
220 Heritage Heights
Cochrane, Alberta
220 Heritage Heights – Modern Comfort Meets Everyday LuxuryWelcome to 220 Heritage Heights, a beautifully designed 3-bedroom, 4-bathroom home that perfectly blends modern elegance with everyday comfort.Step inside to discover a bright, open-concept main floor featuring luxury vinyl plank flooring, stylish finishes, and a white and bright kitchen featuring stainless steel appliances, quartz countertops, gas rough-ins, and ample cabinetry for all your storage needs. The inviting living area centres around a modern electric fireplace and opens onto a sun-soaked south-facing deck and backyard—perfect for entertaining or relaxing.Upstairs, you’ll find three spacious bedrooms, including a primary suite with a private ensuite and Double closets, plus convenient upper-level laundry for day-to-day ease.The fully developed lower level offers amazing versatility, designed as an Airbnb (illegal) suite with a separate walk-out entrance, full bathroom, laundry, and entertainment space—ideal for generating extra income or hosting extended family.Outside, enjoy the convenience of a double attached garage, proximity to a neighbourhood playground, and walking distance to the new Heritage Sports & Recreation Park currently being developed—bringing future sports fields, trails, and community amenities just steps from your door.Don’t miss your chance to own this exceptional property—book your private showing today! (id:52784)
28, 800 Bowcroft Place
Cochrane, Alberta
This beautifully updated East End townhouse backs onto an undeveloped area, offering stunning Bow Valley and river views with no rear neighbours. Start your mornings enjoying the sunrise with a coffee while deer and local wildlife pass through. The open main floor features hardwood floors, a bright living room, maple cabinetry, and an updated kitchen with a breakfast bar, stainless steel appliances, and tile backsplash, plus a generous dining area that opens to your private yard. An updated main-floor half bath adds everyday convenience. Freshly painted throughout, the upper level offers three spacious bedrooms and an updated 4-piece bathroom. The lower level is an unspoiled basement providing ample storage or the potential for an additional family room. Pets are welcome in this well-managed condo with a healthy reserve fund. Walkable to the Bow River, Historic Downtown, Spray Lakes Centre, shops, and restaurants—just move in and enjoy the Cochrane lifestyle! (id:52784)
121 Centre Street
Vulcan, Alberta
Prime Commercial Opportunity on Centre Street! This well-maintained building offers a spacious storefront with excellent street exposure, making it ideal for a wide range of businesses. Recent upgrades include updated flooring, roofing, and air conditioning. Additional features include a private office, washroom, and a functional basement providing valuable storage space. Business and inventory may also be available for purchase under separate negotiation, offering a turnkey opportunity for the right buyer. Call your favourite COMMERCIAL REALTOR®. Do not approach staff or visit the business during operating hours. (id:52784)
140 Valley Ridge Heights Nw
Calgary, Alberta
VACANAT - MOVE IN READY - BE IN BY CHRISTMAS!! Welcome to Valley Ridge! Nestled within the Highlands of Valley Ridge complex, this air conditioned bungalow-style villa provides a harmonious blend of comfort and community living. The area is well known for its vibrant social scene, offering residents opportunities to connect and participate in events throughout the year. MAIN LEVEL FEATURES: Upon entering the home, you are greeted by a spacious and inviting main level. A family room, highlighted by a corner gas fireplace, creates a warm atmosphere ideal for relaxation. The main level also includes a full four-piece bathroom, ensuring convenience for both residents and guests. Step outside to your private patio, a perfect spot for unwinding and enjoying the fresh air. UPPER-LEVEL LIVING: The upper level showcases an open-concept design that enhances the sense of space and light. Striking new vinyl planking flooring extends throughout the area, while large windows and patio doors flood the space with sunshine. The kitchen is equipped with ample cupboard space, generous countertops, a large island for quick meals, and a corner pantry for storage. Adjacent to the kitchen, the living room features another corner gas fireplace and a dining area, providing an excellent setting for entertaining or relaxing with family and friends. BEDROOMS AND BATHROOMS: the primary bedroom is spacious and includes a walk-in closet and a three-piece ensuite for added privacy and comfort. There is an additional bedroom, accompanied by a four-piece bathroom, making this home suitable for families or guests. Laundry facilities are conveniently located on this level as well. COMMUNITY AND LOCATION: Beyond the home itself, Valley Ridge is a thriving community with an active association that organizes events such as Music in the Garden, Yoga in the Park, and a Community Garden. Residents enjoy access to numerous parks and trails, with quick connections to Stoney Trail, downtown Calgary, and both the northern and southern parts of the city. The scenic mountains are only a 45-minute drive away, offering further opportunities for recreation and exploration. SCHEDULE YOUR PRIVATE TOUR: Do not miss the chance to experience this exceptional home and community. Schedule your private tour today and discover all that Valley Ridge has to offer! (id:52784)
40018 Township Road 242
Rural Rocky View County, Alberta
Welcome to your countryside DREAM HOUSE nestled on 19.99 acres of pristine, tree-covered land with only a couple of years old custom-built bungalow(2023) offers a rare blend of convenience, comfort, modern elegance and timeless country charm. Here, the days begin with the gentle sounds of nature, wake up by birds singing, the soft shimmer of sunlight through the treetops, and enjoy morning walk with coffee in your hand up to the little stream, and having brunch on your private deck surrounded by trees. Afternoon, focus on your habit in a workshop, and then walk even further cross your own handcrafted bridge and wander to the Elbow River, where the beauty of Alberta unfolds in every season. Invite your guests to a BBQ festivity under a wooden gazebo and sit around a fire pit for stargazing. 1,807 sqft residence is thoughtfully designed for both comfort and style. Open-concept with 12-ft ceilings, anchored by a wood-burning fireplace, the chef’s kitchen showcases custom wooden countertop, ample cabinetry, and a skylight to capture the midday sun. Expansive windows bring in abundance of natural light all day long, and the engineered hardwood floors enhance the country living. The primary bedroom with an 5pc ensuite bathroom, accompanied by a spacious second bedroom, an additional full bathroom, and a laundry room to complete the main level. The undeveloped lower level holds unlimited potential, but is already roughed-in for in-floor heating and a bathroom. The double attached garage is currently serving as a workshop, but it can easily transition back to vehicle storage. Outside, you will find a built-in deck for RV or trailer to accommodate overnight guests, and there are open spaces to store all your leisure vehicles, or unlimited opportunities to build tennis court, basketball court, hockey rink, swimming pool, hot tub, workshop, green house or you name it! This is more than just a home — it’s a lifestyle home that you have been dreaming of. Despite the peaceful sec lusion, you’re only 10 minutes from Calgary’s west end, 15 minutes to Bragg Creek, and just 30–40 minutes to the mountains. Whether you dream of a private retreat, a hobby farm, or just a peaceful land you can rest, this property delivers the very best of Alberta acreage living. Schedule your private viewing today! (id:52784)
144 Evanscrest Park Nw
Calgary, Alberta
Welcome to this beautifully upgraded 6-bedroom , 4-bathroom home located on a spacious corner lot in the vibrant community of Evanston. Built in December 2020, this well-maintained home blends comfort, energy efficiency, and family-friendly functionality. A brand-new roof was installed in March 2025, offering added peace of mind and long-term value.The open-concept main floor features a bright living space, modern kitchen with stainless steel appliances and a central island, and a generous dining area—perfect for everyday living and entertaining. A major highlight is the main-floor bedroom with a full 4-piece bathroom, ideal for guests, seniors, or as a private home office.Upstairs, the spacious primary suite includes a walk-in closet and ensuite bathroom. Two additional bedrooms, another full bath, convenient upper-floor laundry, and a storage nook complete the second level. The lower level adds extra space with two more bedrooms, a large living area, full bathroom, and secondary laundry.Smart features such as solar panels and smart lighting help reduce utility costs while enhancing your living experience. The large backyard includes alley access and rough-ins already completed for a future garage and 2-bedroom carriage suite (original permit expired; new approval required).Located just steps from parks, walking paths, schools, and shopping, this home is also near the site of the brand-new K–6 public school scheduled to open in Fall 2026. With thoughtful design, energy-efficient features, and room to grow, this is the perfect place to settle into one of NW Calgary’s most desirable family communities. (id:52784)
925 Reynolds Lane Sw
Airdrie, Alberta
Brand-New Luxury Awaits in Prestigious Coopers Crossing! Seize an amazing opportunity to own a truly custom, NEW, Never Occupied home in the highly sought-after community of Coopers Crossing. Custom-built by the esteemed 2019, 2020, & 2021 BUILD Award Winner, Harder Homes, this stunning 2-storey residence offers 1,821 Sq.Ft. of developed luxury and over $40,000 in high-end upgrades.?The open-concept main floor welcomes you with a huge, inviting foyer that leads into a spacious living room featuring a cozy fireplace with a built-in mantel. The custom gourmet kitchen is a chef's dream, boasting white, ceiling-height cabinets, a contrast-color oversized center island, premium quartz countertops throughout, and high-end stainless-steel appliances, including a built-in microwave, gas range, and range hood. A spacious dining nook and a great-sized office complete this level, all enhanced by 9-foot ceilings and 8-foot doors. ?Upstairs, the expansive primary bedroom retreat is a sanctuary with a vaulted ceiling and a deluxe 5-piece ensuite featuring a dual sink vanity, deep tub, and separate shower. Two additional well-sized bedrooms and a second 5-piece bathroom with double sinks provide ample space. Custom built-in closets and an upgraded lighting package are found throughout the home.?The undeveloped basement offers just over 800 Sq.Ft. of potential, featuring 9-foot ceilings, a separate side entrance, and a bathroom rough-in, ready for you to finish to your exact needs. Key Features Include:?Unique outside elevation, sloped roof lines & color scheme.?Huge windows for abundant natural light.?Premium quartz countertops everywhere.?Walk-in distance to Coopers Plaza Promenade, green space trails, parks, and schools.?Don't miss this chance for immediate, brand-new luxury living. Call to book your private viewing today! (id:52784)
332 Cottageclub Way
Rural Rocky View County, Alberta
Welcome to your dream lake retreat at Ghost Lake – a truly exceptional property nestled on the largest developed lot in this prestigious gated community. This elegant and thoughtfully designed home backs onto a tranquil green space, offering the perfect blend of privacy, natural beauty, and high-end living. The luxury touches throughout such as premium triple-pane windows, offering superior comfort and energy efficiency along with the beautiful copper roof accents add timeless elegance and durability, reflective of the home's commitment to quality craftmanship. Step inside the main house and be greeted by a breathtaking 21-foot vaulted ceiling that crowns the open-concept main floor. The wood-burning fireplace creates a cozy and inviting atmosphere, ideal for relaxing after a day on the lake or entertaining friends and family. A stylish powder room adds convenience and charm to the space.Upstairs, you’ll find a cozy bunk room that sleeps four, perfect for kids or guests, alongside the primary bedroom and a 3-piece bathroom. The fully finished basement extends your living space with a generous recreation room and hosts the laundry area, offering both comfort and practicality. The magic continues outdoors where a wraparound deck invites you to host unforgettable gatherings under the stars. Lounge by the second wood-burning fireplace, unwind in the inflatable hot tub, or simply soak in the peaceful surroundings of this dark sky community. A separate carriage house offers even more flexibility, featuring its own coffee bar, queen sized bunk beds, and another 3-piece bathroom – perfect for hosting extended family, guests, or creating a private retreat space. As part of this exclusive lakeside community, you’ll enjoy unmatched amenities including lake access, an indoor pool, hot tub, tennis courts, fitness facility, community dock, kitchen, and beach volleyball courts – all set against the stunning backdrop of the Rocky Mountains.Whether you’re looking for a luxurious f ull-time residence or an upscale weekend getaway, this remarkable Ghost Lake property offers an unparalleled lifestyle.Don't miss this rare opportunity to own a premier piece of paradise – where nature, luxury, and community come together beautifully. (id:52784)
101, 4275 Norford Avenue Nw
Calgary, Alberta
Welcome to the "Esquire" in Calgary’s vibrant University District, just steps from U of C, Market Mall, Foothills Hospital, and C-Train access. This stylish "like new" one-bedroom condo offers both modern finishes and unbeatable convenience, perfect for students, professionals, or downsizers alike. Inside, you’ll find a bright open layout with a pearl-white palette, Quartz counters, soft-close cabinetry, luxury vinyl plank flooring, and in-suite laundry. The kitchen is thoughtfully designed with a roomy island, upgraded appliances including a gas stove, garburator, Silgranit sink, and elegant fixtures. The primary bedroom includes a walk-in closet, while the living room opens directly onto your private patio—complete with a gas BBQ hookup. Being on the main floor makes it ideal for pet owners, offering both comfort and easy outdoor access. As an end unit, you’ll enjoy extra privacy and a quiet setting, enhancing the home’s peaceful feel. The Esquire also includes a wealth of amenities: heated underground parking, storage locker, bike storage, fitness center, pet spa, and even a bike workshop. This is a fantastic opportunity to live in one of Calgary’s most sought-after, walkable communities with shopping, dining, parks, and pathways right at your doorstep. (id:52784)
159 Rundlehorn Crescent Ne
Calgary, Alberta
Welcome to 159 Rundle horn crescent, an inspiring bungalow with endless potential! The notable design hosts an extraordinary outdoor experience unlike anything else in Rundle – with a residence that spans over 1900 square feet of developed living space! This residence offers the best of both worlds, comfort for large families and conversion potential for investors alike. The main level is timeless in design with a plethora of natural light complimenting the stunning hardwood floors. Step into your family room, elevated by a show-home worthy feature wall, and adorned with sightlines of your lovely front yard oasis. The formal dining room showcases designer lighting and seamlessly transitions into the culinary retreat. The chef-inspired kitchen transcends time and trends with ample white cabinetry, refined tile, stainless steel appliances, a dining nook and a storybook window overlooking the backyard. Three spacious bedrooms, including a primary retreat with charming bay windows are offered on this level. The main has a spa-inspired five-piece bath that is newly remodelled, featuring dual vanities with quartz counters, mornings just got easier! Descend to the developed lower level with original charm and endless potential. The configuration hosts a wide-open recreational room with a wood-burning fireplace, a spacious fourth bedroom (no egress), laundry, a storage room that could be a 5th bedroom or kitchen, plus a gorgeous three-piece bath with a designer. This property is zoned RCG – with suite conversion potential (pending meeting the requirements & obtaining city approval of course). Create a separate entrance as this residence has a multitude of parking, a back-lane and front/back yards – ideal for future guests. The lower-level design is open-concept (with the furnace room tucked out of the way) – and it has the appropriate space to accommodate a kitchen (with city approval)! Outside the east-facing front and west-facing back allow you to revel in the sun or enjo y evenings under your premium govi lights – and afterwards come back inside to cool off in the air-conditioning. The front yard has impressive curb appeal with a ‘hallmark worthy’ fence bordering a striking grassed area! Entertain or watch your little ones and furry friends play from the concrete patio that encompasses the entire width of the home. Out back, your expansive covered deck bridges the residence with the oversized, double, detached garage (26’ x 22’) – ideal for car enthusiasts or hobbyists! The backyard has a concrete parking pad – perfect for a third vehicle, RV or future pickleball court too! Rundle is highly regarded by families and investors – enjoy wide lots with back lanes, access to schools, access to major bus-routes, the lrt, and easy commuting into downtown. This property is steps to Village Square, a multitude of amenities, Sunridge Mall, Peter Lougheed Hospital & more. *Washer/Dryer (2023), HWT (2023), Furnace + A/C (2018), Back Windows (2019). (id:52784)

