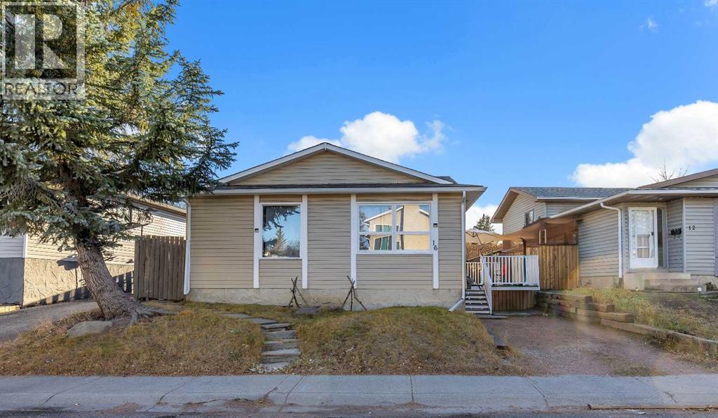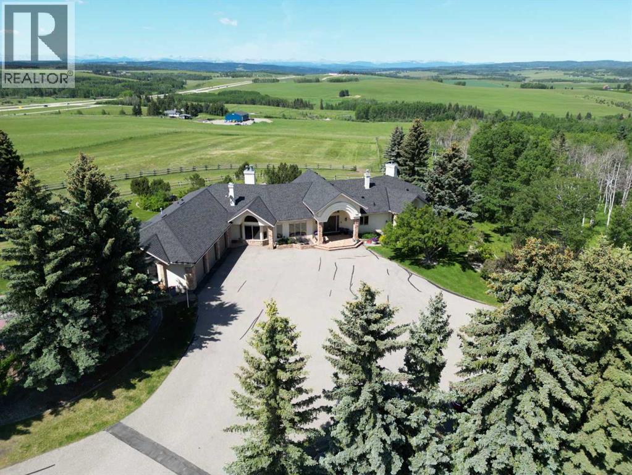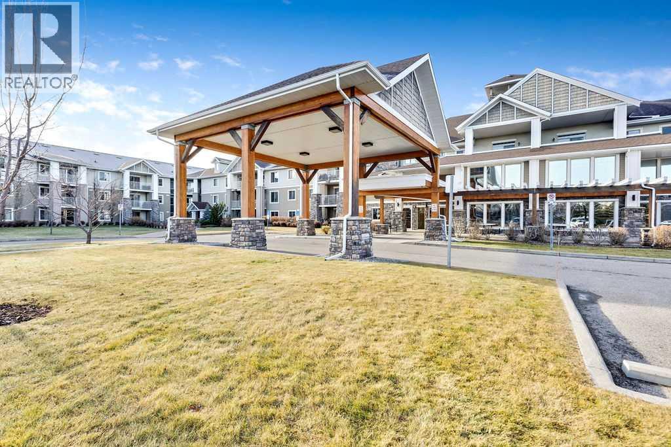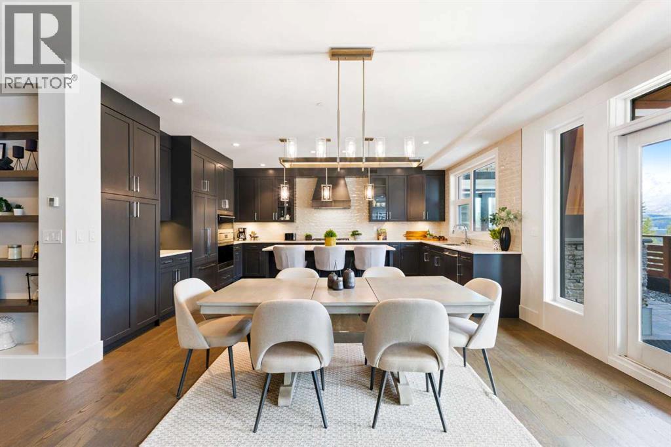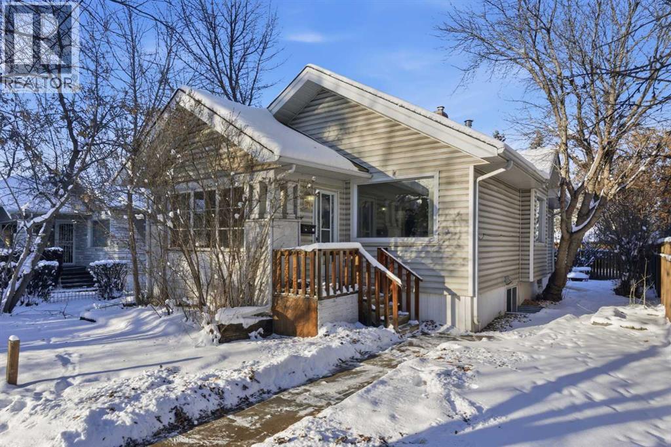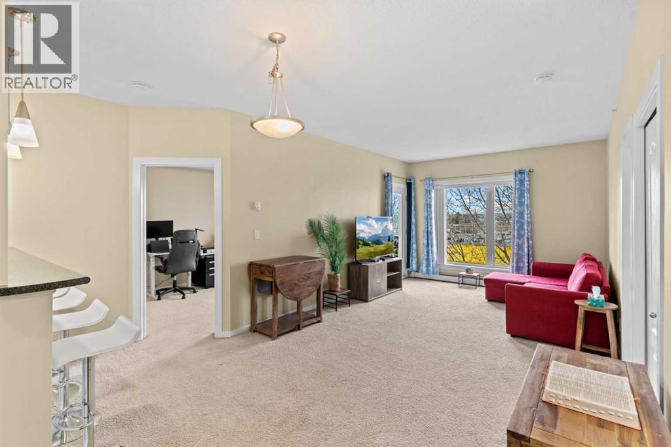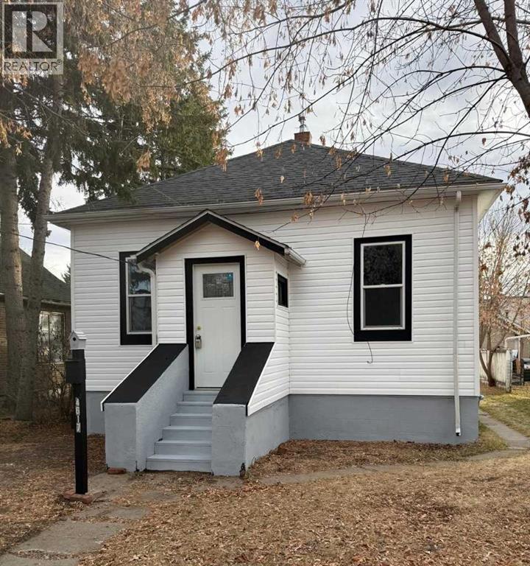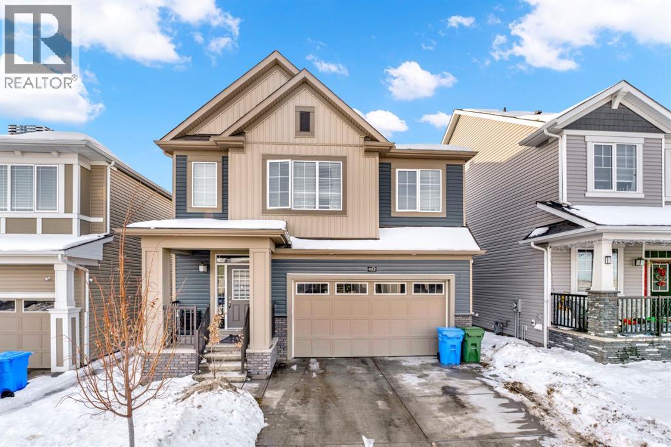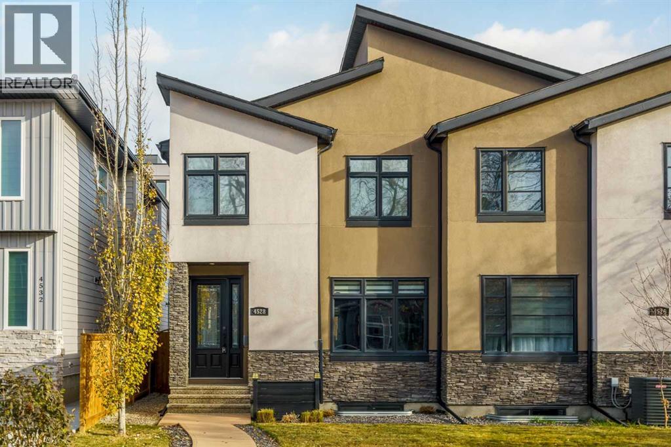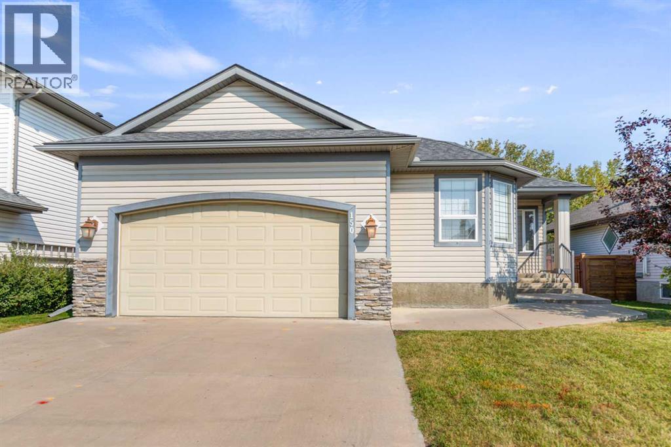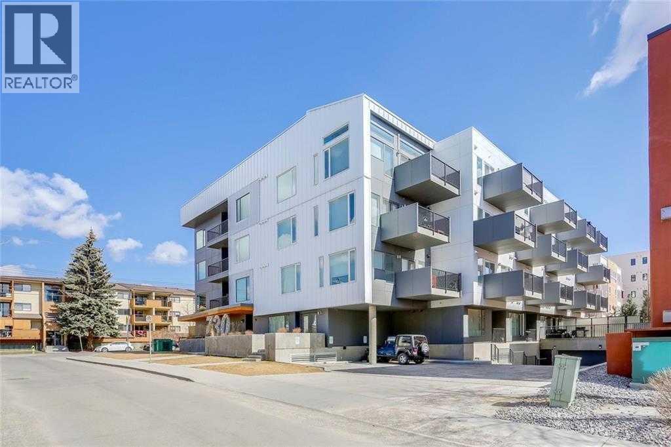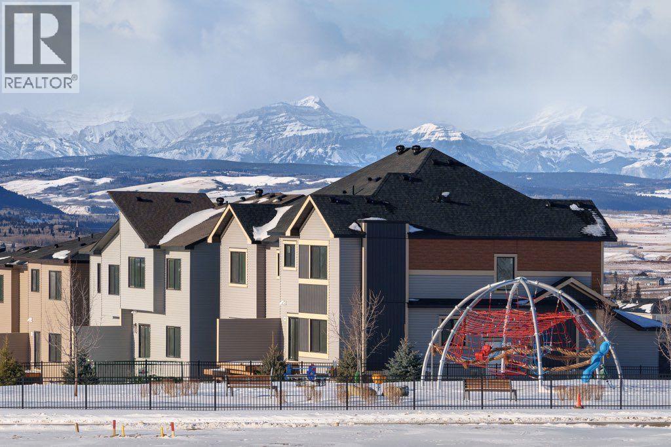16 Castleglen Crescent Ne
Calgary, Alberta
Welcome to this 4 level split well kept house offering a perfect combination of space, functionality, and a versatile layout, ideal for families or investors. Spanning 1,747 SQFT of Living Space, the home provides comfort, privacy, and room to grow.The main level features a functional kitchen, dining area, and living room, ideal for daily family life and entertaining. The kitchen has ample cabinet and countertop space, while large windows fill the space with natural light.The upper level includes 2 bedrooms and a full bathroom, providing private, flexible spaces. The basement is bright and spacious, with a large living area and another full bathroom, perfect as a recreational or family room. The lower level offers 1 additional bedroom, a spacious Flex Room with closet and a laundry area, accommodating children, guests and a home office.The south-facing backyard is fully fenced for privacy and safety, featuring a fire pit ideal for gatherings. At the front, a side patio by the entrance adds charm, and a single parking pad provides convenient off-street parking.Located in the family-friendly community of Castleridge, this home is close to St. John Paul II School, Bishop McNally High School, and O.S. Geiger School, parks, playgrounds, sidewalks, and shopping, with easy access to Calgary International Airport, major retail centers, and NE Calgary amenities.This property offers space, flexibility, and location—perfect for growing families or investors seeking a well-laid-out home with rental potential. (id:52784)
100, 182029 174 Avenue W
Priddis, Alberta
Luxury Walk-Out Bungalow on Gated Acreage with Breathtaking Mountain ViewsJust minutes from the city limits, this extraordinary walk-out bungalow offers over 6,900 square feet of beautifully finished living space on a private, gated estate. With 6 spacious bedrooms, 4 bathrooms, and a chef’s dream kitchen, this property is the perfect blend of luxury, functionality, and rural tranquility.Step inside to a grand entrance that opens to soaring ceilings, new designer lighting, and elegant finishes throughout. The main floor features a retreat-like primary suite, complete with spa-inspired amenities, while heated floors in the expansive basement offer year-round comfort. Three fireplaces add warmth and ambiance to the main living areas.Outdoors, the stunning mountain views provide a breathtaking backdrop to the beautifully landscaped grounds, complete with an underground sprinkler system, mature trees, and new decks for entertaining. Enjoy your own tennis/pickleball court, paved driveway, and two triple-car garages—each with brand-new door openers.Equestrian enthusiasts will appreciate the fully equipped barn with three horse stalls and a tack room, plus fenced and cross-fenced pastures with five paddocks, featuring wood and electric fencing, automatic waterer, and two horse shelters.This property truly has it all—privacy, space, luxury, and accessibility. Whether you're hosting guests, raising a family, or enjoying the peace of country living with your horses, this exceptional home delivers on every level. (Mountain view pictures will be updated once the smoke clears, Bordering 55 acres also for sale) (id:52784)
118, 428 Chaparral Ravine View Se
Calgary, Alberta
Discover comfortable, refined adult living in the sought-after community of Chaparral. This beautifully refreshed main-floor condo in Chaparral Pointe (45+ complex) offers a wonderful balance of convenience, community, and full Lake Chaparral access for year-round recreation.With 770 sq. ft. of bright, open living space, this home is designed for easy living. Recent updates include new paint, new soundproof vinyl plank flooring, modern lighting, new window coverings and updated plumbing including new kitchen faucet & toilets.The open dining and living area flows effortlessly onto a private patio perfect for morning coffee, hosting friends, or simply unwinding.The generous primary bedroom features a walk-in closet, while the second bedroom provides flexible space for guests, or a home office. You'll also appreciate the convenience of in-suite laundry, large storage and heated underground parking.Residents of Chaparral Pointe enjoy a well-managed, amenities-rich lifestyle, including a fitness centre, library, workshop, clubhouse, daily social activities, and exclusive access to the much-loved Lake Chaparral.Condo fees include electricity, water, and heat making budgeting simple. This home is truly move-in ready.Don’t miss your chance, homes in this exceptional complex are in high demand. Book your showing today! (id:52784)
102, 101a Stewart Creek Rise
Canmore, Alberta
Luxury Ground-Floor Living with Mountain Views & High-End Finishes! Welcome to this stunning 3-bedroom, 3-bathroom ground-level unit in the highly sought-after Abruzzo Building at the Canmore Renaissance. Offering 2,083 sq ft of beautifully finished living space, this recently renovated and exceptionally maintained home delivers the best of mountainside luxury living with unmatched accessibility and panoramic mountain views. The open-concept kitchen and living area is filled with natural light and features a cozy gas fireplace, high-end Wolf built-in appliances, granite countertops, a large island, and elegant cabinetry with ample storage—ideal for both daily living and entertaining. The spacious primary suite includes a generous walk-in closet and a spa-inspired 5-piece ensuite with a walk-in shower and standalone soaker tub. Down the hall, you'll find a 2-piece powder room, a large laundry room, two additional guest bedrooms, and a 4-piece main bathroom. Additional highlights include engineered hardwood flooring with in-floor heating throughout, a large ground-level patio with gas BBQ rough-in, convenient access to the fitness centre and rec room just steps from your door, and elevator access to the heated underground parkade with an assigned double tandem parking stall. Street parking is also conveniently available just outside. This is a rare opportunity to own a luxury ground-floor condo in one of Canmore’s most desirable communities. Don’t miss your chance, there are a total of 8 luxury residences available in the Hortus Building—please reach out for full availability and details. book your showing today! (id:52784)
310 10 Avenue Ne
Calgary, Alberta
This home sits on a massive 50x120 ft lot in Crescent Heights, in a great location just off Edmonton Trail with quick access toward Centre Street. The main level offers two bedrooms, one bathroom, and a bright kitchen and living space. The basement has its own full kitchen, separate laundry, one bedroom, one bathroom, and a private entrance that leads to a shared landing, giving access to either the upper or lower level.You’re only minutes from downtown and just a short walk to Edmonton Trail, where you’ll find amazing local restaurants, cafés, and amenities. Whether you’re looking for a place to call home, an investment property, or future redevelopment potential on a wider lot than most neighbours, this property offers a range of possibilities in one of Calgary’s most convenient inner-city communities. (id:52784)
1404, 604 East Lake Boulevard Ne
Airdrie, Alberta
The calm, the light, the sense of space. This is top-floor living done right. Sunlight pours through large west-facing windows, highlighting an open floor plan that’s all about comfort.The kitchen anchors the space with a large eating bar, perfect for morning coffee or catching up with friends over dinner. From here, the layout opens seamlessly to the living area — bright, inviting, and surrounded by mature trees that give a sense of privacy rarely found in condo living. Step out onto your private balcony and take in the uninterrupted west-facing mountain views — your own little escape from the city below.This home offers two generous bedrooms, two full bathrooms, and a flexible den ideal for a home office, guest room, reading nook, or creative space. The primary suite features a walk-through closet and a private ensuite, while in-suite laundry keeps life simple and efficient.You'll love the details that make everyday living easier — titled heated underground parking, bike storage, a welcoming lobby, and plenty of visitor parking for guests.And then there’s the location: steps from the Genesis Centre, East Lake’s scenic walking paths, greenspace, and sports fields. You’re minutes from shopping, dining, schools, and yes — a Tim Hortons right across the street. With direct access to Highway 2 and public transit nearby, this home keeps you connected to Calgary while offering the comfort of a quiet, established community. (id:52784)
4617 46 Street
Red Deer, Alberta
Property has had a number of updates done , New Siding and paint,newer shingles, windows, exterior doors . Illegal basement suite has SEPARATE rear entry from the back deck. Property at back corners to nice playground /Park area .Parkvale is a sought after subdivision with short walk to Waskasoo Creek, with it's scenic paths, playgrounds, tennis courts, recreation Centre , and close to downtown. (id:52784)
113 Cityline Square Ne
Calgary, Alberta
Welcome to this beautiful, built, 2,250+ square foot, two-story home located on a quiet street in the highly sought-after neighborhood of Cityscape. This house offers 6 bedrooms and 3+1 bathrooms PLUS living room, bonus room, kitchen and dinning area. House also comes with EXTERIOR SIDE ENTRY to a finished legal suite basement, perfect for rental income. This open living plan features a modern fireplace with a natural wood shelf and is showcased by the high ceilings and complimentary to the wood capped, white wooden railing headed up to the bonus room. The gourmet kitchen is styled in classic dark shades of grey and brown complete with stainless steel appliances (gas stove, french door fridge, dishwasher) quartz countertops, a large east up island. Plenty of space for your family to enjoy! The primary suite is a true retreat, containing a large walk-in closet, a luxurious ensuite bathroom and custom tile shower, encased in glass and dual vanities. The remaining 3 bedrooms are generously sized and share a well-appointed 4pc bathroom. The laundry and a bonus room are also conveniently located upstairs. Don't stop here, step down to beautifully designed legal suite basement with two bedrooms, kitchen, dinning area, living area and 3pc bathroom. Basement comes with separate laundry. Don't miss out on this opportunity to own a brand new home with the ultimate floorplan in a fantastic location. Schedule a private viewing today! (id:52784)
4528 17 Avenue Nw
Calgary, Alberta
Open house scheduled for Dec 7/25 has been cancelled. Welcome to your dream home in the heart of Montgomery, one of Calgary’s most sought after and revitalized inner city communities! This stunning, fully finished custom built infill offers approx 2800sq. ft. of beautifully maintained living space featuring 4 bedrooms, 3.5 bathrooms, and a double detached garage.Step inside to discover an inviting open concept main floor with 9’ ceilings, gleaming hardwood floors, and a sun filled living room anchored by a sleek gas fireplace with custom built-in shelving. The chef’s kitchen impresses with premium stainless steel appliances including a VIKING gas cooktop, pot filler, and an oversized granite island, perfect for entertaining. Additional main floor highlights include a spacious mudroom, bright dining area, and built-in speakers throughout.Upstairs, unwind in the luxurious primary suite complete with a spa-inspired 5-piece ensuite featuring a large steam shower, oversize jetted tub, dual vanities, and heated floors. Two additional bedrooms, a stylish 4-piece bath, and a convenient upper-level laundry complete the second floor.The fully developed basement adds incredible versatility with a large recreation room, wet bar, 4th bedroom, full bath and ample storage.Outside, enjoy low-maintenance landscaping and a custom deck with pull-down shades, the perfect spot for summer evenings. The home also features a water softener and reverse osmosis system for your comfort and peace of mind.Ideally located steps from the Bow River, parks, schools, pathways, and just minutes to popular restaurants, coffee shops, COP, Market Mall, and major routes, this property blends modern luxury with unbeatable convenience.Don’t miss your chance to call this exceptional Montgomery home your own! (id:52784)
150 Parklane Drive
Strathmore, Alberta
Nestled in the serene community of Aspen Creek, this beautifully maintained bungalow enjoys an exceptional setting—backing onto mature trees, a park, and scenic walking paths. From the inviting covered front porch, you step into a spacious living room centred around a cozy fireplace, perfect for relaxing evenings. A formal dining room provides an elegant backdrop for gatherings, while the bright eat-in kitchen is a true highlight with extensive cabinetry, a central island, a convenient pantry, and a bay-window dining nook that floods the space with natural light. The main floor hosts three comfortable bedrooms, including a primary retreat complete with a full ensuite and generous walk-in closet. Downstairs, the fully finished basement offers impressive versatility, featuring a large bedroom, two expansive recreation rooms, an office area, and three storage rooms—ideal for hobbies, guests, or extended family.Recent updates bring peace of mind with a new roof (2017) and a brand-new hot water tank. Added conveniences include main floor laundry, central air conditioning, an attached double garage, and a raised back deck that overlooks your own private forested oasis. The landscaped yard enhances the sense of seclusion and tranquility. Modern upgrades throughout elevate everyday living: the home is wired for audio, features custom smartphone-controlled LED lighting on the basement stairway, and includes a radon reduction system, water scale reduction system, water filtration, and a PCO central air purification system. With schools and shopping nearby, and set in one of Strathmore’s most desirable locations, this home offers the perfect blend of comfort, convenience, and serenity. (id:52784)
308, 730 5 Street Ne
Calgary, Alberta
Beautiful, bright, just like new condo in a prime Location with a south-facing balcony, perfect for enjoying sunny mornings. With an open concept, you'll be captivated by the modern interior. The kitchen is beautiful with lots of quality cabinets. Pristine white quartz countertops, with timeless elegance. The stainless steel appliance package ensures that your culinary adventures are met with modern conveniences. The primary bedroom is your own personal sanctuary, complete with a walk-in closet and the ensuite bathroom featuring an upgraded shower and sink. the Nice den / flex room is an added bonus. Natural light floods the interior through the large windows and French door leading to your personal balcony, creating a warm and inviting atmosphere throughout the day. Luxurious, durable flooring runs through the unit with large porcelain floor tiles in the bathroom. The nine-foot ceilings add a sense of spaciousness and airiness to the condo. The balcony is equipped with a gas line, making it ideal for outdoor cooking and entertaining. You’ll find a full laundry room conveniently located within the unit, providing practicality and ease to your daily routine. Enjoy the freedom to share your home with furry friends, as pets are allowed in this building, but must be approved by condo board. The building provides secure and heated underground parking, ensuring your vehicle is always protected and accessible. The unit also comes with a separate assigned storage locker. This condo is surrounded by playgrounds and parks. Explore the trendiest local restaurants and shops, just steps away from your doorstep. With in-floor heating throughout the condo. Don't miss out on the opportunity to call this luxurious condo your own. Experience the perfect blend of style, convenience, in an ideal location. Come and see for yourself schedule a viewing today! (id:52784)
524 Heritage Boulevard
Cochrane, Alberta
** Open House: Sunday, Dec. 21st 1-4pm ** ** Price Improvement ** Discover the Cambridge by Paragon Custom Homes. A stunning 1,895 sq ft corner duplex situated on a premium lot with a park right beside you in the desirable West Hawk community. This beautiful home offers abundant natural light and 9ft ceilings throughout. Inside, you'll be greeted by a bright foyer with engineered hardwood flooring and large windows. The walkthrough mudroom with built in storage connects effortlessly from the double attached garage into the pantry, keeping you organized. The spacious kitchen features stainless steel appliances, quartz countertops, a generous island, and custom cabinetry. A large main floor office with feature walls provides versatile space for work, study, or a cozy playroom. Relax in the inviting living room with an electric fireplace, or step out to the deck and backyard. Upstairs, you'll find a great bonus room, two generously sized bedrooms, a family bathroom, laundry room with convenient built in storage, and the primary retreat boasting a vaulted ceiling, a luxurious 5-piece ensuite with a soaker tub, and a walk-in closet with custom built ins. An additional side entrance offers extra convenience for future developments or separate living spaces. Located close to schools, educational facilities, a variety of amenities, and easy access east to Calgary and west to the mountains, this home combines modern updates with classic charm in a sought after neighborhood. Just minutes from excellent dining, green spaces, and river walking paths, this remarkable property is ready for you to call home. Don’t miss your chance, schedule your showing today! (id:52784)

