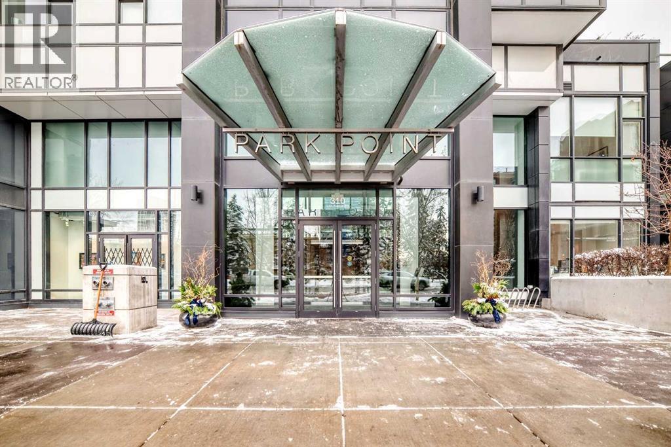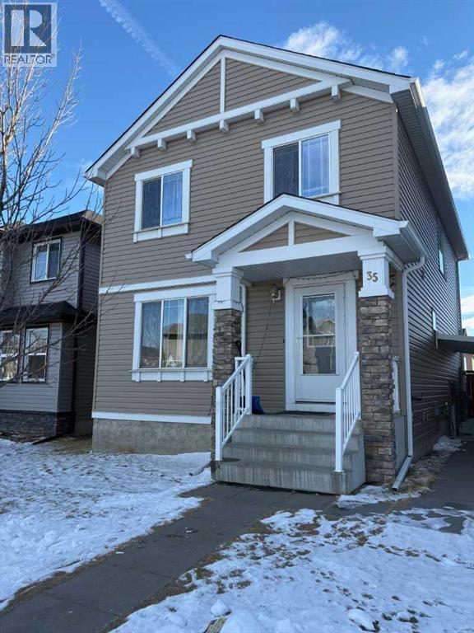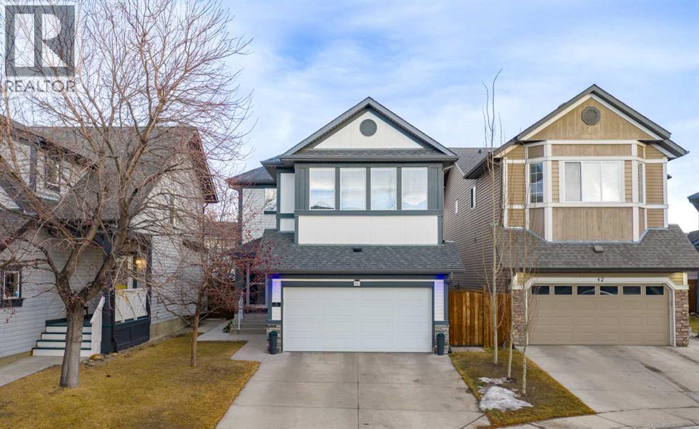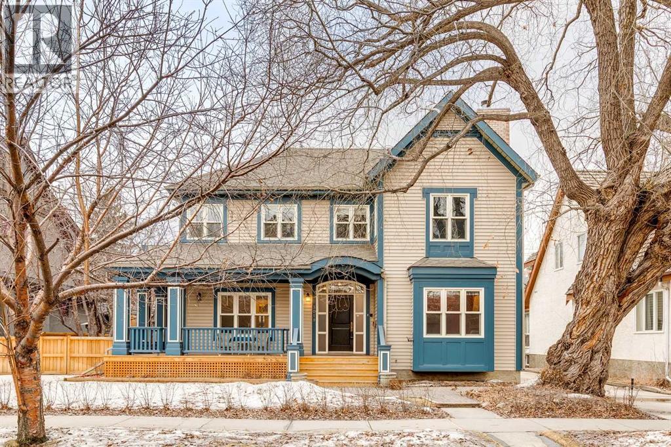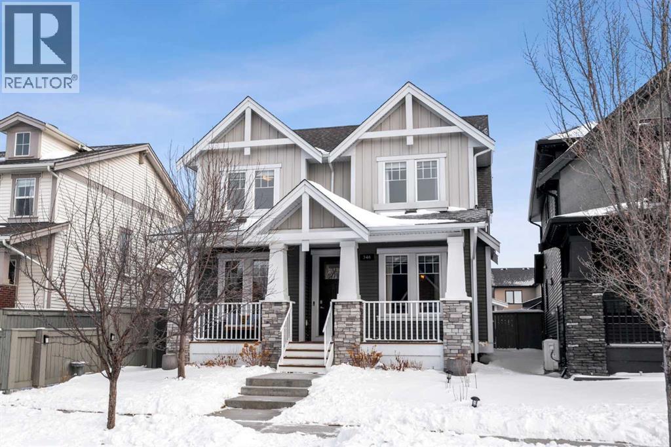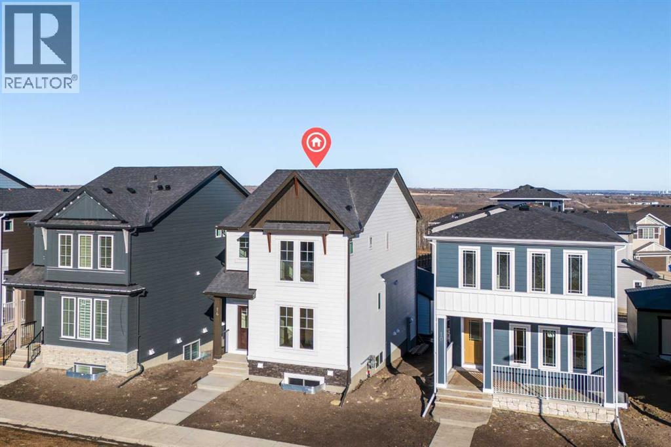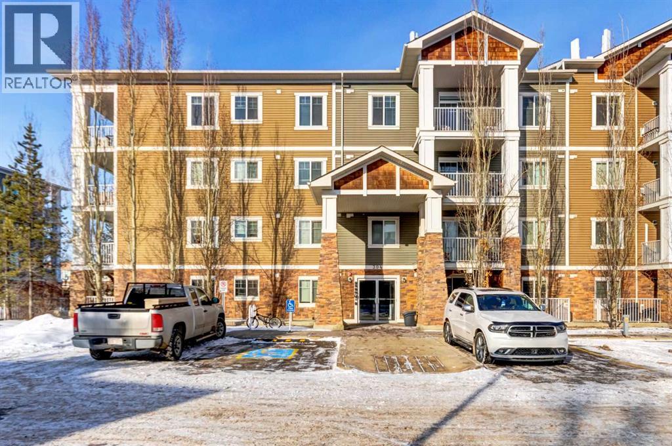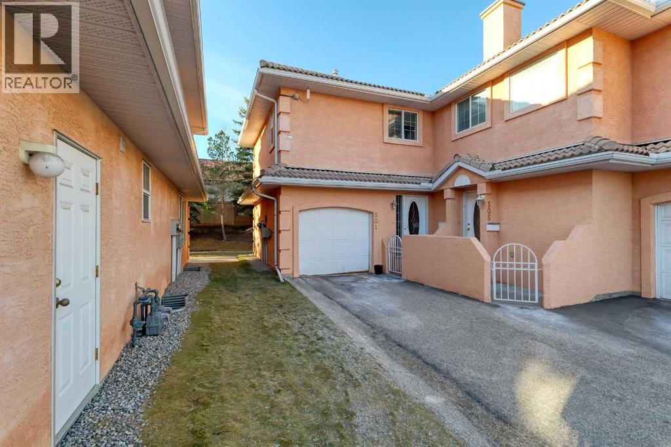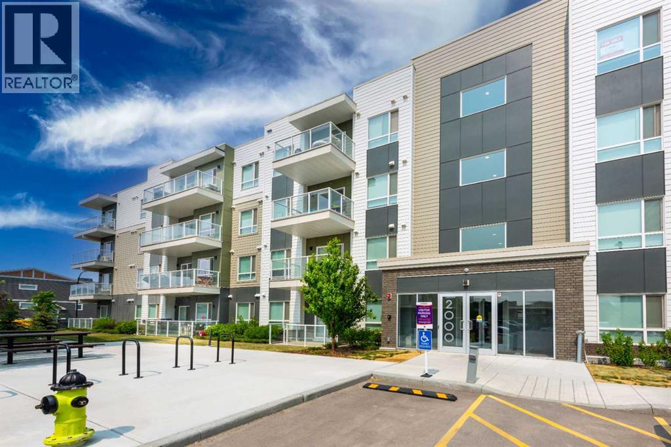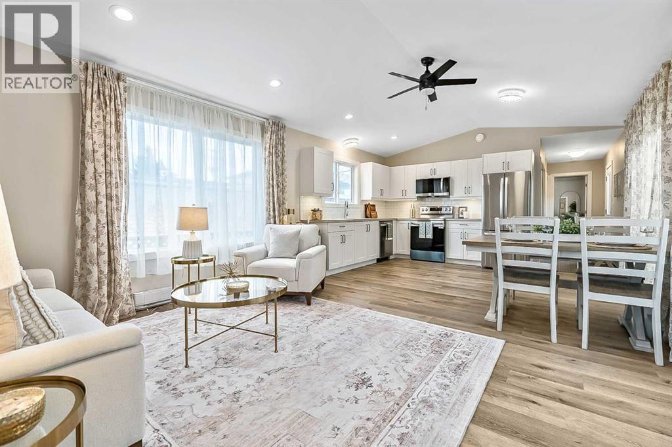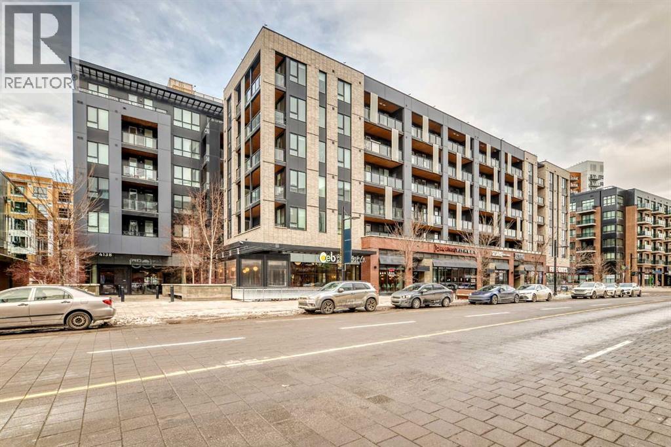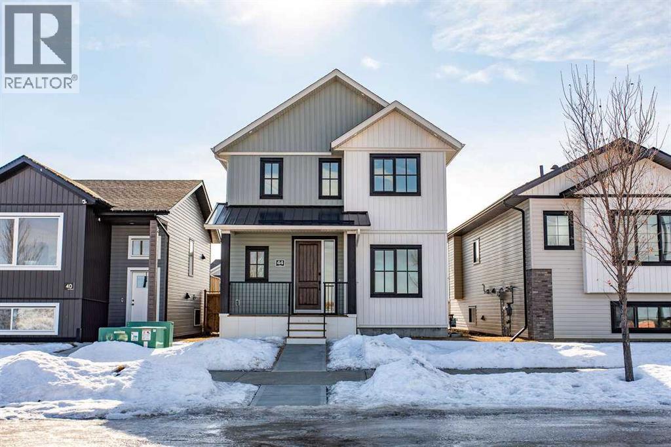602, 310 12 Avenue Sw
Calgary, Alberta
***PRICE IMPROVEMENT*** Situated in the heart of the city, in one of the most sought-after buildings, “Park Point”. The ultra-sophisticated lobby and greetings from concierge lets you know this is a very special building. Located on the 6th floor is this sleek unit with 9' ceilings, newly painted walls and wide plank floors throughout. The kitchen is accented with high end cabinetry, granite backsplash and counters, built-in high end AEG / Panasonic appliances with undermounted lighting to set the mood. The main living room faces North with floor to ceiling windows to allow ample natural light. Adjacent the living room is access your private balcony for those summer evenings and fresh air. The large bedroom has two generous sized closets. Completing this gorgeous unit is the 4-piece bath with under-mount lighting, quartz countertop, dual flush toilet, glass-enclosed shower and full tile through out. A storage room with in-suite laundry completes this unit beautifully. This one of kind building has amenities like no other including a fully equipped fitness center, Yoga studio, sauna and steam room, resident’s lounge, party room, outdoor courtyard, BBQ station, ample visitor parking, guest suites, car/pet wash bay, secured parking, 24-hour security and secured storage makes it easy to impress when hosting guests in style. Perfectly located in the heart of the Beltline, Park Point provides the highest walking score of all communities. Steps away from top-rated restaurants, cafés, shopping, entertainment, and nightlife of 17th Avenue, 10th, Stephen Ave and Mission; while the Saddledome and Stampede Park offer year-round events and sports. For those who work downtown, the +15 network is one block away, ensuring an elevated and weather protected walk. This meticulously crafted residence delivers the ultimate urban lifestyle with premium finishes and top-tier amenities. (id:52784)
35 Saddlebrook Link Ne
Calgary, Alberta
A spacious 2-storey home in the desirable family-friendly community of Saddlebrook, NE Calgary, offers a rare combination of modern open-concept living and high-revenue potential with a fully developed city approved basement suite. Main Floor Open Concept: Features a bright and airy layout, perfect for modern families. Gourmet Kitchen: Equipped with a functional center island and high-end stainless steel appliances. Sun-Drenched Dining: A dedicated dining area boasting three large windows that flood the space with natural lights. Cozy Family Room: Anchored by a warm gas-fired fireplace, ideal for Calgary winters. Upper Level Retreat: Includes 3 spacious bedrooms, featuring a primary master suite with a private 4-piece ensuite bath and other 2 bedrooms of decent size having shared bathroom. Outdoor Living : A massive backyard featuring a huge deck, perfect for summer BBQs and entertaining. Parking & Storage. An oversized 2-car garage provides ample space for vehicles and additional storage. Private Entry: Basement features a dedicated side entry for maximum privacy. Functional Layout, Fully finished with 1 bedroom, a den, and a complete kitchen and full washroom. It is Ideally situated within walking distance of three local schools, including Saddle Ridge Elementary and Hugh A. Bennett School. It is Close to the Saddletowne LRT station for an easy downtown commute and Moments away from major shopping at Saddletowne Circle, the Genesis Centre recreation facility, and the local Gurdwara. It is Value-Add Opportunity and sold as in condition. (id:52784)
46 Autumn Circle Se
Calgary, Alberta
OPEN HOUSE on Sunday March 1st from 2-4 PM! Wow! Check out this well maintained home located in a quiet location and very close to numerous schools, parks, playgrounds and so much more! The main floor starts out with low maintenance tiled flooring running throughout and as you make your way into the main living areas you will LOVE the central kitchen where you will gather with family and friends! It features beautiful quartz countertops, LOADS of cabinet and counter space, an island with storage space, there are stainless steel appliances, subway tiled backsplash, gorgeous white cabinetry, a perfect office space just between the mudroom and the kitchen and there is a large pantry! Beside the kitchen you have a generous dining space and there is a cozy living room with a gas fireplace, mantle and an amazing feature wall! The main floor is finished off with a half bathroom for your guests and easy access to the back yard from the dining room! Upstairs you will LOVE the bonus room with SEVEN windows and partial mountain views!! Down the hallway there is a lovely primary bedroom with a walk in closet and a full ensuite bathroom with a soaker tub and a separate shower! There are 2 additional bedrooms upstairs, another full bathroom for the kids AND upper laundry! The basement is fully finished with a FOURTH bedroom, an awesome rec room and ANOTHER full bathroom that features a seated walk in jetted tub! The yard is made to enjoy with a great concrete patio and still plenty of grass for the kids and pets to enjoy! Here is a list of the recent upgrades and features: Stove & Dishwasher (2024), Central A/C (2023), Microwave (2023), Paint, sink, counters and faucet in the kitchen (2023), Feature wall & mantle (2023), Paint on baseboards and trim (2023), shingles (2022), water tank (2021), washer & Dryer (2019) AND furnace maintenance in 2024 and dryer vent maintenance in 2025! So as you can see there have been plenty of upgrades and maintenance performed in this move in ready home! (id:52784)
3019 6 Street Sw
Calgary, Alberta
Perfectly positioned in the heart of Elbow Park just steps from the Glencoe Club, this distinguished Queen Anne–style residence offers a rare opportunity to plant roots in one of Calgary’s most cherished family neighbourhoods. Set on an exceptional oversized lot with coveted 75’ frontage and a sun-drenched west-facing backyard, this is a home where children can walk to social activities, swimming, skating, or tennis lessons at the Club. This is a home for generations to gather for the holidays, celebrations, and everyday living. Rich in warmth and architectural authenticity, the home was masterfully built in 1993 to reflect and respect the historic charm of Elbow Park, showcasing timeless design through its classic center hall plan, gabled rooflines, wrap-around veranda, and signature hexagonal tower feature. Inside you’ll find extensive wainscotting, crown moulding, decorative tile-work, and elegant 9’ ceilings. The main floor unfolds beautifully for both entertaining and daily life, with a living room anchored by a wood-burning fireplace and charming bay window, and a gracious dining room across the entry. The kitchen presents remarkable opportunity with its stunning wall of south-facing arched windows, premium Wolf double oven range, Sub-Zero refrigerator, and generous cabinetry, all offering exceptional space and flow for future personalization. A sun-filled breakfast nook wrapped in windows within the tower opens to a cozy family room with built-in bookcases and brick fireplace, creating a natural gathering space. A generous, quiet office with clerestory window, a powder room, and practical mudroom complete the level. Upstairs, a flexible lounge or homework area supports busy family life, while the expansive primary retreat offers a private sanctuary with a fireplace, dual walk-in closets, and a breathtaking turret sitting area with south and west views beneath a vaulted hexagonal ceiling. Three additional spacious bedrooms, full bath, and upper laundry room en hance functionality for growing families. The fully developed lower level adds approximately 1,535 square feet of versatile living space including a recreation area, media room and built in cabinets and bookcases. A fifth bedroom is an ideal room for guests, teens, or live-in support, and the bathroom has a secondary laundry. With refinished hardwood floors, new carpeting, and Poly-B plumbing already removed, this home offers the rare advantage of being move-in ready while allowing thoughtful updates over time, a far easier and faster process than building new in this premier location. Surrounded by mature trees and exceptional outdoor living spaces including a large south patio with fire-pit, lawn, side driveway, and a heated triple detached garage, this is a legacy property where lifestyle, community, and opportunity come together beautifully. (id:52784)
346 Cooperstown Common Sw
Airdrie, Alberta
Welcome to a home that feels special from the moment you arrive. Set on a quiet street in Coopers Crossing, this beautifully finished two storey offers over 3300 sq ft of thoughtfully designed living space and the kind of curb appeal that instantly draws you in. Mature trees frame the yard, and the extended WEST FACING COVERED FRONT PORCH invites you to slow down and stay awhile. Inside, HARDWOOD FLOORS and 9’ ceilings create a warm, open feel. A versatile front den or formal dining room flows into a private home office through etched glass FRENCH DOORS, perfect for working from home in comfort. Updated lighting and a refreshed powder room add a modern touch. At the heart of the home, the GRAND KITCHEN features dark cabinetry, GRANITE COUNTERS, STAINLESS APPLIANCES including a new dishwasher and Samsung Bespoke fridge, a massive OVERSIZED ISLAND, and a coveted CORNER PANTRY. The sunny breakfast nook opens to the backyard, while the great room with GAS FIREPLACE offers a cozy place to gather. Upstairs, a central BONUS ROOM creates separation and privacy. The primary suite is bright and expansive with VAULTED CEILINGS, two WALK-IN CLOSETS one with an organizer, and a 5 piece ensuite complete with DUAL VANITIES, SOAKER TUB, and OVERSIZED WALK-IN SHOWER. Two additional spacious bedrooms, an updated 4 piece bath, and UPPER FLOOR LAUNDRY complete the level. The FULLY FINISHED BASEMENT adds incredible flexibility with 9’ ceilings, LUXURY VINYL PLANK flooring, a large rec room with ELECTRIC FIREPLACE, a fully-equipped Theatre Room WIRED FOR SOUND, a fourth bedroom, and a 3 piece bath. Outside, the deck is wired for a future hot tub, surrounded by mature trees, providing complete privacy in the summer, and newly added perennials in the FULLY FENCED yard. The OVERSIZED DOUBLE DETACHED GARAGE is insulated and drywalled, and CENTRAL AC keeps you cool all summer. Located right on Cooper's extensive pathway system connecting to ponds, parks, schools, and shopping, this move-in re ady home offers space, comfort, and a location that truly stands out. Come experience it in person. Book your showing today! (id:52784)
14 Versant Path Sw
Calgary, Alberta
Welcome to the Concord II by Broadview Homes, a brand new home with a detached garage, Hardie exterior siding, and a rare park-facing lot in Vermilion Hill, one of Southwest Calgary’s most nature-focused new communities. Offering 3 bedrooms, 2.5 bathrooms, a main floor flex room, and future basement suite rough-ins, this home delivers modern style with long-term flexibility. The main level features a versatile front flex space ideal for a home office or guest area, along with an open-concept layout designed for everyday living. The kitchen includes quartz countertops, a large 7’6” island, and cabinetry to the ceiling for a clean, elevated finish. The dining and great room flow seamlessly together, highlighted by an electric fireplace with stunning floor-to-ceiling tile detail. Upstairs, the primary suite offers a walk-in closet and a beautifully finished ensuite with dual vanities, a fully tiled shower, and a soaker tub. Two additional bedrooms, a full bathroom, and upper-level laundry complete the upper floor.Outside, enjoy a completed deck, detached garage, and the unique lifestyle benefit of fronting directly onto park space. Vermilion Hill is surrounded by exceptional outdoor amenities, just steps from Fish Creek Park with quick access to Weaselhead Flats, Glenmore Reservoir, and the Tsuut’ina Trail. With mountain views, planned greenways, future parks, and Dark Sky community designation, this is a rare opportunity to own a new home in one of Calgary’s most scenic southwest locations. (id:52784)
104, 304 Cranberry Park Se
Calgary, Alberta
*** New Price *** Main floor convenience and thoughtful design come together in this well cared for 2 bedroom home, ideally positioned just steps from the lobby entrance and titled surface parking, making daily comings and goings simple and accessible for anyone seeking minimal stairs and ease of mobility. Pride of ownership is immediately apparent in a one-owner residence that has been kept neat as a pin and maintained with care. An open floor plan creates a comfortable flow for everyday living, anchored by a crisp white kitchen offering ample storage, modern fixtures and a peninsula island with breakfast bar seating designed for casual meals and easy conversation. Clear sightlines connect the kitchen to the adjacent living area, allowing the space to function effortlessly for relaxing, hosting or keeping connected throughout the home. Sliding patio doors extend the living space outdoors to an exceptionally large 25’ covered ground-level patio complete with a gas line, providing a sheltered setting for summer barbecues, morning coffee or quiet outdoor relaxation. Two well-proportioned bedrooms offer flexibility for guests, home office use or shared living, while a full 4-piece bathroom and in-suite laundry add everyday practicality. Air conditioning ensures year-round comfort. Building amenities enhance daily life with a welcoming lobby featuring a cozy seating area, fireplace and library, creating a comfortable space to relax or connect with neighbours. Titled parking and a separate storage locker support an organized, low-maintenance lifestyle. Walkable access to shopping, coffee, medical services, dining and everyday conveniences places essentials within easy reach, while nearby pathways invite regular walks and connection to the surrounding community. Close proximity to Fish Creek Park, community recreation amenities and major roadways including Deerfoot and Stoney Trail ensures outdoor enjoyment and efficient commuting, making this location equally well suited to downsizers, professionals or anyone valuing comfort, accessibility and connection. (id:52784)
501 Coral Cove Ne
Calgary, Alberta
Secure & Gated community with lake privileges. This beautifully maintained corner end-unit townhome offers nearly 1,300 sq ft of living space with 2 bedrooms, 2.5 bathrooms, a skylight, and a sunny west-facing backyard. The bright open main level features a cozy corner gas fireplace, spacious kitchen with raised breakfast bar, dining area with patio access, half bath, and large foyer. Upstairs includes a generous primary bedroom with his & hers walk-through closets and a luxurious ensuite, plus a second bedroom, full bath, convenient upper-floor laundry, and a versatile nook. Unfinished basement ready for future development. Enjoy a private west-facing yard, large green space, single attached garage, and steps to the lake, parks, schools, shopping, transit, and full Coral Springs lake amenities. Call your realtor for a showing before it's too late. (id:52784)
2303, 220 Seton Grove Se
Calgary, Alberta
Welcome to this beautifully appointed third-floor condo located in the vibrant and walkable community of Seton. Perfect as a primary residence, investment property, or short/long term rental, this unit offers style, comfort, and unmatched convenience. Step inside to an open-concept layout featuring high-end finishes throughout. The upgraded kitchen boasts modern cabinetry, stainless steel appliances, an extended island, and elegant design—ideal for entertaining or relaxing evenings at home. The two spacious bedrooms are thoughtfully positioned on opposite sides of the living area, offering privacy and functionality. The primary suite includes a luxurious ensuite, while the second bedroom is perfect for guests, family, or a home office. A second full bathroom adds convenience for everyone. Additional highlights include in-unit laundry with side-by-side washer and dryer, a large in-unit storage space, and the bonus of only one shared wall with a neighboring unit, offering enhanced privacy and tranquility. Natural light pours in through large windows, creating a warm and inviting ambiance. Step out onto the expansive 109 sq ft balcony, stretching 15 feet wide, and enjoy summer evenings with a BBQ, convenient gas line connection. It’s the perfect outdoor retreat for relaxing, entertaining, or simply soaking in the sun. The unit also includes 1 titled stall in secure underground heated parking, ensuring year-round comfort and peace of mind. Seton is one of Calgary’s most desirable communities with quick access to Deerfoot and Stoney Trail, and just minutes from South Health Campus, the YMCA, shopping, dining, and more. Whether you're looking for a move-in-ready home or a term rental–friendly property, this condo checks all the boxes. Don’t miss out—book your showing today! (id:52784)
221 1st Avenue Nw
Diamond Valley, Alberta
Here’s a great opportunity to own a new affordable 2 bedroom home located on the Black Diamond side of Diamond Valley, within walking distance to most amenities. This manufactured home sits on its own small lot so there are no monthly pad fee’s. This home is 960 sq ft with room for parking for 2 vehicles at the rear of the home. The home sits on a screw pile foundation, with plywood sheeting underneath. High quality construction with All Weather Windows, 2x6 construction, extremely well insulated with R-40, 25 year asphalt shingles on roof, upgraded Cal XL wood composite siding, upgraded luxury vinyl plank flooring, air exchange system, all drywall inside with smooth ceilings, composite decking with a cedar pergola. The home is bright and welcoming with neutral colors through out. The main living area is a vaulted open floor plan. The bedrooms are located at either end of the home. Stacking laundry is located in the large 4 pc bathroom. This home comes with a 10 year home warranty. This lovely home is ready to move into and a quick possession is available! (id:52784)
612, 4138 University Avenue Nw
Calgary, Alberta
Welcome to a TOP floor condo unit in the August building in the heart of University District. This unit is walking distance to all the great restaurants, coffee shops and the Save on Foods grocery store. (who needs a car!). Unit was marketed as a 3 bedroom plan by the builder (Avi Urban) but currently is a 1 bedroom + den (walk in closet) + 2nd living room (which can be converted back to a bedroom). The balcony is approx 263 sq feet (36 ft long x 6.8ft wide), comes w/ storage units on both ends, & has protective bird screens (upgrade). The balcony is huge and allows for plenty of furniture to be configured on it. Upon entry into the unit, a spacious laundry room with ample storage awaits. The 2nd 4 piece bathroom (tub/shower) w/ quartz countertops and tile flooring. The entire unit except the bathrooms has light brown vinyl plank flooring. The unit feels quite large with 10ft + ceilings & huge floor to ceiling windows which adds a plethora of natural light. The kitchen is large with upgraded SS appliances, quartz counter tops, & grey cabinets (additional added for more storage). The front living room can be converted back to a 2nd bedroom if buyer wishes. The primary bedroom is large with its own access to the patio. The ensuite has dual sinks, quartz counter tops, matching cabinets to the kitchen and a huge walk in shower w/ wand for washing (upgrade). The walk in closet is close to 50 sq ft (7.25 x 7.5) allowing for tons of clothes, shoes, & accessories. The den allows for a twin size bed or murphy bed arrangement and has its own walk in closet. The future buyer has plenty of options to personalize it to their liking. The unit has its own AC unit (upgrade) + upgraded custom finished blinds throughout + Telus fibre optic. The unit comes with 2 titled parking spots (265/266) + separate storage unit (P2). The main floor has a party room that can be booked for gatherings or used as a quit study area. The 2nd floor has an outdoor patio for residents. Don't miss this aw esome opportunity enter condo ownership as a 1st time buyer or downsize from a neighboring NW community and enjoy the numerous amenities that residence have come to enjoy! (id:52784)
44 Oxford Boulevard
Penhold, Alberta
For more information, please click the "More Information" button. This custom built 1550 sqft show home is located in the growing Oxford Landing development of Penhold within walking distance of schools, playgrounds, shopping and the multiplex. A quiet community just 10 minutes from Gasoline Ally and south Red Deer. Positioned with a south facing backyard enjoy a large covered deck with natural gas hook up and plenty of room for a detached garage. Another covered deck at the front of the home overlooks beautiful canola fields to the north. This energy efficient two story home features an upgraded R22 insulation package, Tri pane Lux casement windows with 8' front and rear exterior doors, High efficient Trane 2 stage furnace, HRV, and 50 gal commercial HWT. The open concept main floor kitchen and living room includes a 6' extended depth island with rear storage, walk in pantry and 9' ceilings with a grand arch way. An office/bedroom and a beautiful half bath with tile accent wall finishes off the main floor. A metal rail and bright chandelier lead upstairs to a full laundry room, three large bedrooms with a south facing master and 3 piece ensuite and walk in closet. Diamond Level finishes include Silestone quartz countertops throughout the home, Maple cabinets, upgraded LG appliance package, Delta fixtures and more. The basement is open for future development with electrical and plumbing in place, large egress windows, 9' ceilings, and room for two more bedrooms, a bathroom and recreation area. Property taxes not yet assessed. (id:52784)

