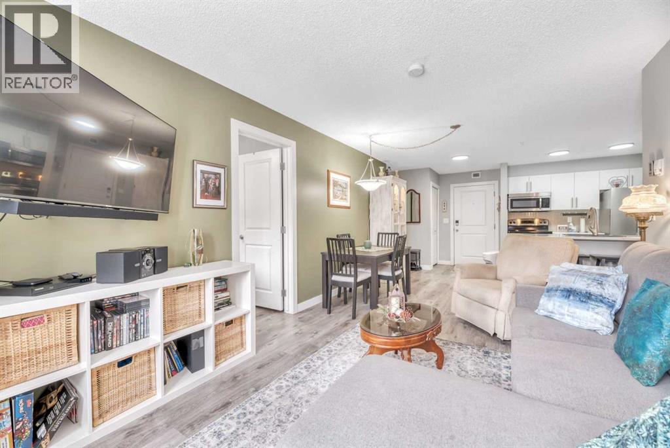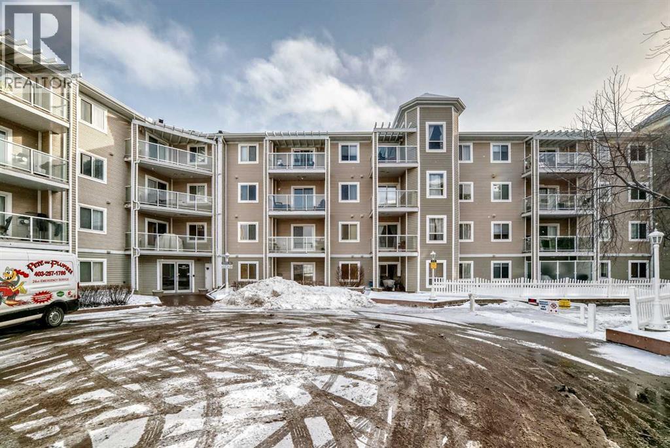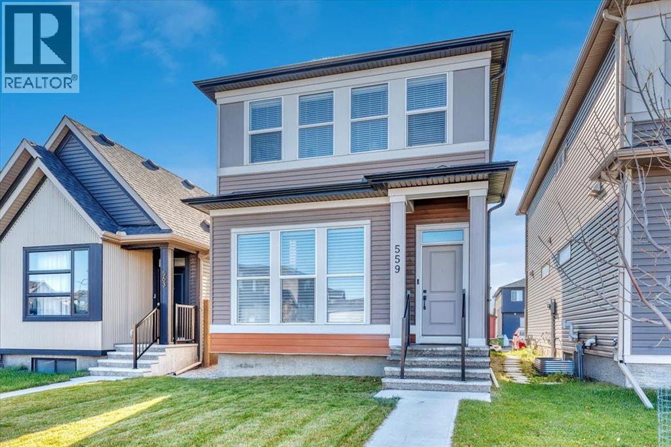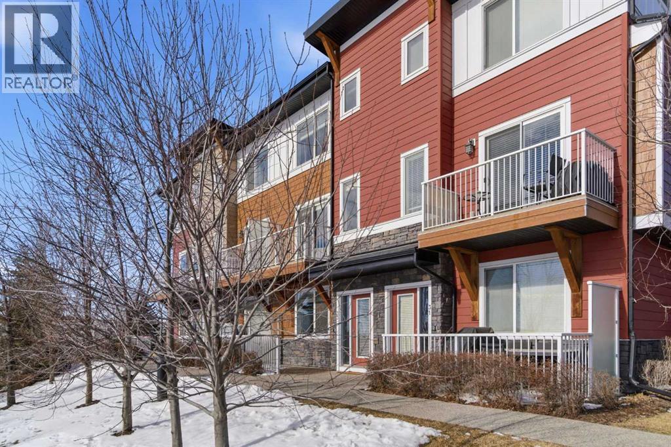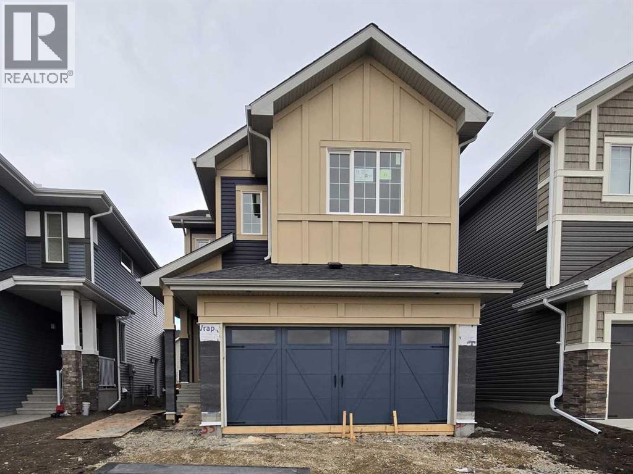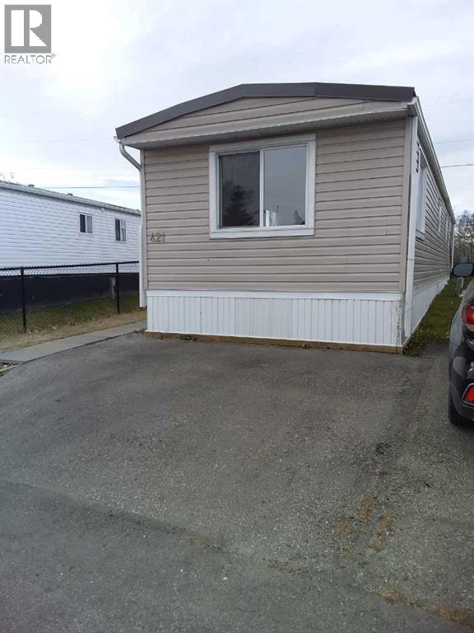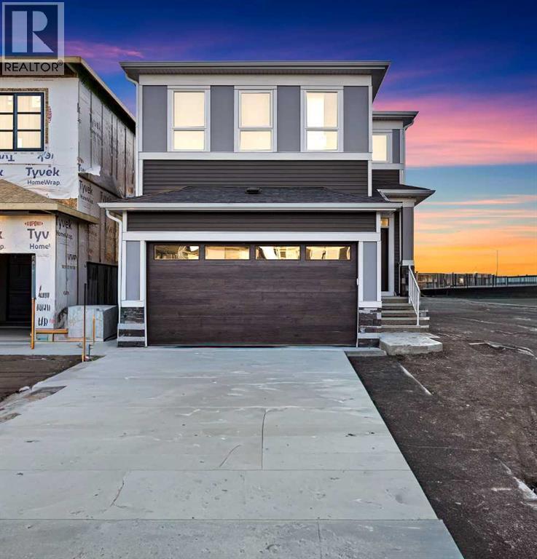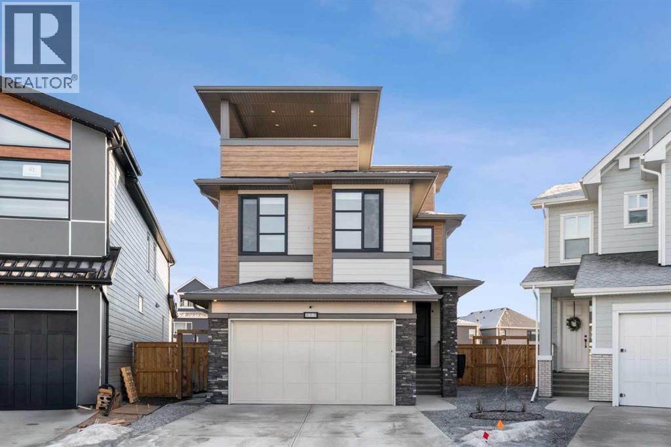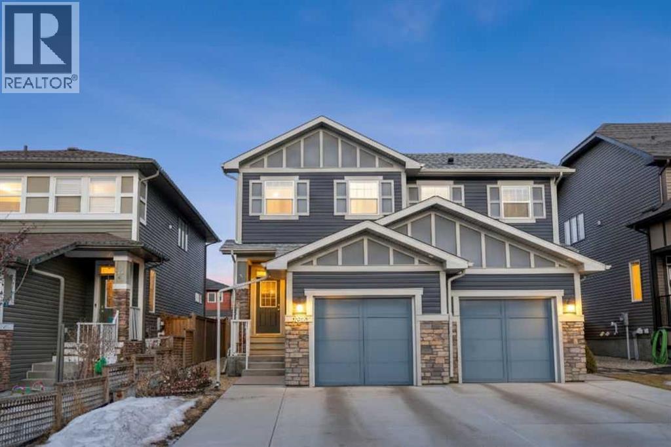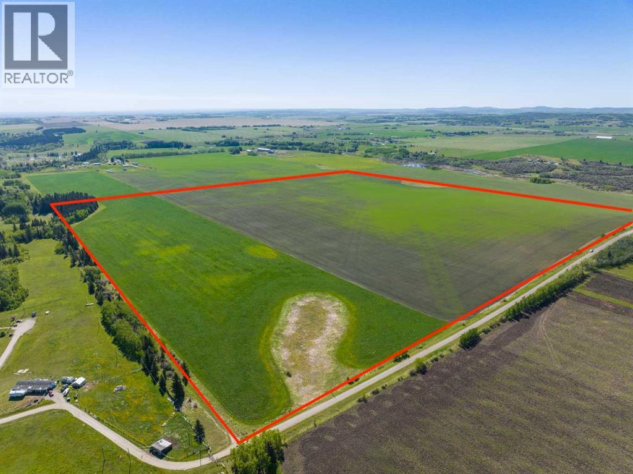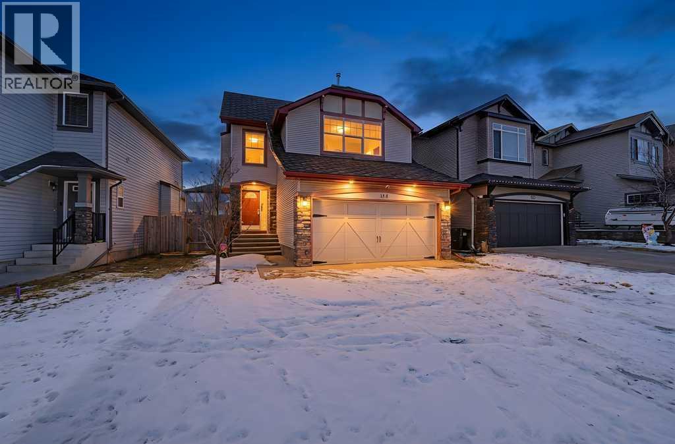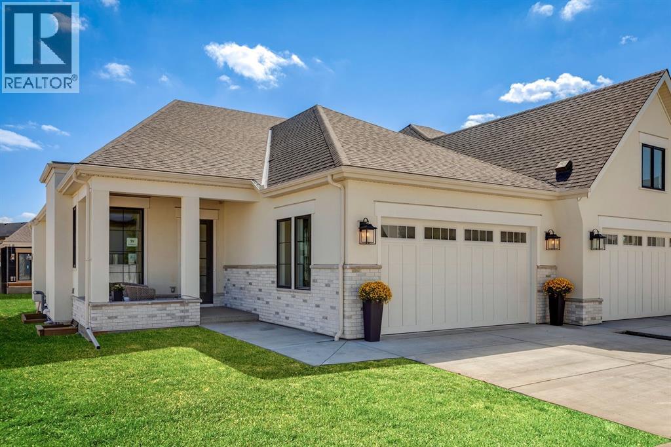8109, 403 Mackenzie Way Sw
Airdrie, Alberta
Ground floor unit! Easy access to this well and updated maintained bedroom condo. Open floor plan. Gleaming white kitchen with stainless steel appliances and breakfast bar open to bright and open living room with access to ground floor patio. 2 spacious sized bedrooms. The primary has a walkthrough closet and 3 piece ensuite. Additional space ideal for small office. Insuite laundry. Very functional unit. Condo fees incude heat and water. Great location near all amenities. amazing walkability! (id:52784)
424, 260 Shawville Way Se
Calgary, Alberta
Great top floor Condo and location. This 1 bedroom + titled underground heated parking, with Storage Locker. All utilities are included except electricity. Awesome space, this unit is well laid out, walk into this bright east facing unit, with great counter space in the kitchen and lots of cupboards. There is so much room you could add a huge island in this unit. There is plenty of room for a dining room table, and a cozy living room with corner gas fireplace. Beautiful laminate flooring throughout. Master bedroom has walk through to bathroom, with closets on both sides of hallway, Full 4-piece En-suite bath. En-suite laundry with brand new sacked washer dryer, with extra storage in unit as well as a huge storage locker, in the separate room. Storage cage is approximately 5"x6" dimension. This unit is ideal for the person that uses the LRT, a 5-minute walk to LRT, Tim Horton's, Shopping, walking distance to YMCA. You have Co-op, Safeway, and Walmart literally minutes away. Fish Creek Park, 10 min drive, to Stony Trail Amazing location come take a look!! (id:52784)
559 Wolf Creek Way Se
Calgary, Alberta
Welcome to an exceptional, fully upgraded Morrison-built residence in the community of Wolf Willow, ideally located steps from Fish Creek Park, scenic pathways, and the Woof Willow dog park. Offering over 2,200 sq. ft. of impeccably finished living space, this home delivers sophisticated design, premium finishes, and a lifestyle rarely found at this price point. Inside, a tiled front entryway sets the tone for the refined interiors, complemented by abundant natural light from numerous oversized, upgraded windows, all dressed with Hunter Douglas light-enhancing sheer shades. The main floor features 9-foot ceilings, with the living room elevated to 10 feet, anchored by a striking floor-to-ceiling tiled fireplace finished with a custom natural oak mantle. Designed with entertaining in mind, the main level includes built-in ceiling speakers throughout, a statement custom dry bar with integrated beverage fridge, oak floating shelves, and an oak wine rack. The chef’s kitchen is both elegant and functional, showcasing KitchenAid appliances, including a smart commercial-style gas range in ink-blue, paneled dishwasher, an impressive 7-foot island, and upgraded white quartz countertops throughout the entire home. White oak engineered hardwood flooring adds warmth and timeless appeal. A designer powder room with moody wallpaper, smart-home Lutron lighting controls throughout, and a generous mudroom with tile flooring, built-in shelving, and shoe storage complete the main level. Upstairs, the primary suite offers a true spa-inspired ensuite, fully tiled in wood-look porcelain with timeless sconce lighting, an oversized soaker tub, and a tiled shower featuring a bench and slide-bar hand shower. Secondary bedrooms are generously proportioned and include custom closet systems. A spacious main bathroom provides abundant storage, while the upgraded upper-level laundry includes premium washer and dryer with additional built-in shelving. The fully developed, purpose-built basement wit h projector is a private entertainment retreat, professionally wired for 15 speakers, creating an immersive home theatre experience. This level also includes a fourth bedroom with 9-foot ceilings and natural light, along with a full third bathroom, ideal for guests or multigenerational living. The south-facing, professionally landscaped backyard provides a private outdoor retreat designed for both entertaining and everyday enjoyment. Features include a modern stone patio (15ft. x 18ft.), a stone walkway (4ft. x 13ft.) leading to the double detached garage, washed rock dog run, and curated mulch garden beds. The double detached garage offers additional storage capacity without compromising functionality. Refined, turnkey, and meticulously upgraded, this Wolf Willow residence offers luxury living with immediate access to Calgary’s most iconic green spaces — a rare opportunity to own a home where design, lifestyle, and location converge. (id:52784)
33, 111 Rainbow Falls Gate
Chestermere, Alberta
Like new townhouse condo with a smart, functional layout and high ceilings throughout. This unit offers 2 primary suites, each with its own 4-piece ensuite — ideal for roommates, guests, or shared living. The main level features a flex room that works well as a home office, gym, or additional bedroom. The second level has an open floor plan with a large centre island, quartz countertops, and plenty of cabinet and counter space. Bright and practical for everyday living and entertaining. Double attached garage provides secure parking and extra storage. Excellent location backing directly onto the canal with immediate access to the walking paths that run along the water and wrap around the south end of Chestermere Lake. (id:52784)
33 Appaloosa Crescent
Cochrane, Alberta
Welcome home to Heartland! A vibrant community with mountain views, scenic pathways, parks, and thoughtfully designed natural spaces. This is where lifestyle meets livability. The Otis 24 offers over 2,000 sq. ft. of well-planned living space, designed to support both everyday life and future growth. This impressive open-to-below layout is enhanced by elegant interior railings, creating a sense of openness and architectural interest from the moment you step inside.Designed with families in mind, the home features 3 bedrooms and 2.5 bathrooms, including a spacious primary retreat with a large walk-in closet and a spa-inspired 5-piece ensuite complete with double vanity, soaker tub, and separate shower. The main floor is bright and welcoming with 9’ ceilings, quartz countertops throughout, a dedicated den/home office, and a stylish electric fireplace that anchors the living space.Additional highlights include a separate side entrance and a rear deck with aluminum railings, offering flexibility for future development and an inviting outdoor space perfect for relaxing or entertaining. A thoughtfully designed home in a community that truly has it all. **PLEASE NOTE** PICTURES ARE OF SHOW HOME; ACTUAL HOME, PLANS, FIXTURES, AND FINISHES MAY VARY AND ARE SUBJECT TO AVAILABILITY/CHANGES WITHOUT NOTICE** (id:52784)
421 Kannell Drive Ne
High River, Alberta
High River Village is a quiet, family friendly park with generous lots in NE High River. This home has 2 bedrooms, a bright, modern kitchen with lots of storage, vinyl plank flooring in excellent condition, professionally painted interior. The many improvements include vinyl windows, a metal roof and vinyl siding. The 4 piece bathroom features modern fixtures and a newer tub surround. Fridge and stove included, The seller is Cove Homes, the park management company. They offer a benefits package that may include financing at a great rates, or more. Beyond the purchase price, all sites in the park rent for $959 per month which includes water, sewer and garbage removal. (id:52784)
175 Homestead Common Ne
Calgary, Alberta
BRAND NEW HOME | 2-BEDROOM LEGAL SUITE | SPICE KITCHEN | MAIN FLOOR BEDROOM & FULL BATH | 2 PRIMARY BEDROOMS | 2 LIVING AREAS/ NO NEIGHBOURS BEHIND. Welcome to this exceptionally spacious and thoughtfully designed home in the vibrant community of Homestead, NE Calgary. Offering an expansive and functional layout, this property is ideal for large families, multi-generational living, or anyone seeking generous living space with modern convenience. The main floor showcases a bright, open-concept design with multiple functional areas. At the front, a large living room welcomes you with abundant natural light. Adjacent is a well-sized main-floor bedroom—perfect for guests, extended family, or a private office—along with a conveniently located full 4-piece bathroom. The heart of the home features a spacious kitchen with ample cabinetry and prep space, complemented by a separate ?S?PICE KITCHEN for added functionality. A central family room? with ELECTRIC FIREPLACE provides the perfect setting for everyday relaxation, while the adjoining dining area offers plenty of space for family meals and gatherings. A welcoming foyer, large hallway, and direct access to the attached double garage complete this level. Upstairs, the home continues to impress with four generously sized bedrooms, a versatile bonus room, and a dedicated laundry room. The expansive primary suite includes a spacious bedroom, a private 5-piece ensuite, and a walk-in closet. A second bedroom also features its own 4-piece ensuite and walk-in closet—an excellent setup for growing families. Two additional bedrooms share a full bathroom, thoughtfully positioned down the hall. The bonus room separates the primary retreat from the secondary bedrooms, offering added privacy and flexibility for use as a media room, study area, or play space. With five bedrooms above grade, multiple living areas, and a family-focused layout, this home provides outstanding comfort and flexibility. The fully ?L?EGAL 2- BEDROOM SUITE feat ures its own private entrance and 9-foot ceilings, along with a full bathroom, two generously sized bedrooms, a well-appointed kitchen, a spacious living area, and separate laundry facilities—making it ideal for rental income or extended family living. Some of the photos are virtually staged. Located in an emerging community with parks, pathways, future amenities, and convenient access to major routes, this property offers exceptional value and long-term potential. Book your private showing today! (id:52784)
35 Cranbrook Mount Se
Calgary, Alberta
Welcome to 35 Cranbrook Mount SE, a home that surprises you in all the right ways. Tucked into a quiet CUL DE SAC on a pie shaped lot, this unique 3 STOREY home offers space, light, and flexibility that truly sets it apart. Just steps from the Bow River and Fish Creek Park, the setting feels peaceful and connected to nature. Step inside and you immediately notice the elevated features like 9 FOOT CEILINGS, 8 FOOT DOORS, and oversized windows that draw natural light deep into the space. The kitchen is both striking and functional, finished with full height cabinetry, quartz countertops, pot drawers, a beautiful tile backsplash, and sleek pot lighting. At the heart of it all, the island invites gathering, whether it is weekday breakfasts or drinks on the weekend with friends. Tucked just behind, the BUTLER’S PANTRY with open shelving and a sink keeps prep and storage beautifully organized. The dining nook is bright and welcoming, flowing seamlessly into the great room where a striking ELECTRIC FIREPLACE adds warmth and ambiance. A well placed powder room and mudroom complete the main level with everyday practicality. Upstairs, the second floor is designed for real family living. A spacious BONUS ROOM creates the perfect hangout for movie nights or homework sessions. Two generous bedrooms share a full bath with quartz counters, while the primary suite feels like a true retreat. The ensuite features DOUBLE SINKS, a WALK IN SHOWER, a deep soaker tub, and a large WALK IN CLOSET that makes staying organized effortless. Laundry is conveniently located on this level with plenty of storage, a detail you will appreciate from day one. Then there is the third storey. This is where the home becomes unforgettable. A massive bonus space with a wet bar opens onto a covered southwest facing balcony, creating the ultimate lounge for long summer evenings and sunset views. With its own powder room, this level offers flexibility for entertaining, a home office, a games room, or a private escape away from the rest of the house. The unfinished basement is ready for your ideas, whether that means a home gym, additional bedroom, or recreation space. The double attached garage adds comfort and convenience year round. Outside, the pie shaped lot gives you a backyard that feels expansive and private. The large deck is made for morning coffee and summer BBQs, with room for kids to play and friends to gather. Living in Cranston means access to the Cranston Residents Association with its splash park, skating rink, tennis courts, and community events, plus endless pathways along the river and through Fish Creek Park. It is a lifestyle rooted in connection, nature, and community. Homes like this do not come along often. Three finished levels, a CUL DE SAC location, and that incredible third floor retreat make this one truly special. Come see it in person and imagine the memories waiting to be made. (id:52784)
50 Legacy Glen Common Se
Calgary, Alberta
Say “hello!” to 50 Legacy Glen Common SE! This semi-detached home offers nearly 1,400 square feet above grade, a FULLY DEVELOPED BASEMENT, and the kind of efficient layout that makes daily life feel simple and smooth. With NO CONDO FEES, every inch of this home is yours to enjoy. From the moment you arrive, the curb appeal sets a warm, friendly tone. Step inside and you’ll find an open main floor that flows naturally from front to back. The entryway includes a coat closet and a tucked-away powder room, keeping things functional for guests. The central living room is a comfortable spot to unwind, with open sightlines into the back of the home. The open concept kitchen is efficient and well-planned, with a large island for entertaining and prep space, SS appliances (incl. gas stove), quartz counters, & a pantry for added storage. The dining area opens directly onto the REAR DECK, making outdoor meals and weekend BBQs feel easy and inviting. A SINGLE ATTACHED GARAGE connects conveniently to the home offering lots of storage shelves, adding everyday ease. Upstairs, the layout is smart and family-friendly. The PRIMARY BEDROOM fits a king bed with room to spare, and includes a WALK-IN CLOSET and private 4-PIECE ENSUITE (notice the undermount sinks & quartz countertops). Two more bedrooms sit down the hall, perfect for kids, guests, or a quiet home office. A full 4 pc bathroom is shared, and the hallway is wide enough to feel open without wasting space. Downstairs, the FULLY FINISHED BASEMENT opens up even more possibilities. A spacious REC ROOM offers flexibility for movie nights, a home gym, or play space. The WET BAR adds a practical touch whether you're entertaining or just enjoying a cozy night in. A full 3-PIECE BATHROOM on this level increases comfort for guests or teens, while a dedicated UTILITY ROOM with storage keeps everything organized. CENTRAL AC will keep you cool all summer long and the low maintenance yard gives you a great outdoor space without all the wo rk. Legacy is known for its sense of community and thoughtful planning. With established schools, walking paths, playgrounds, shopping, and access to major routes just minutes away, this is a neighbourhood that supports every lifestyle. Whether you're buying your first home, downsizing into something easier to maintain, or adding to your investment portfolio, this one is worth seeing in person. Reach out today to book your showing and explore all that 50 Legacy Glen Common SE has to offer. (id:52784)
Nw;32;22;2;w5m
Rural Foothills County, Alberta
WELCOME to a UNIQUE opportunity to own 158.74 ACRES of un-subdivided, PRIME Land just off 176 Street W (Straight NORTH of HIGHWAY 22X - LESS THAN A MILE FROM CALGARY CITY LIMITS!!), brimming with POTENTIAL for development. Parcel A in the cover photo is the parcel listed here. Whether you're looking to develop, conserve, or diversify, this SUBSTANTIAL TRACT offers REMARKABLE FLEXIBILITY to bring your VISION to life!! Diverse terrain for future zoning, utility setups, or land use adjustments. Ideal for Agriculture, Recreation, or long-term APPRECIATION; this Land can adapt to your needs while remaining a VALUABLE ASSET. Just a short drive WEST of CALGARY this property contains SERENE NATURAL BEAUTY w/CONVENIENCE of nearby city access making it an EXCEPTIONAL opportunity for those seeking a VERSATILE development potential in a DESIRABLE location. EASY ACCESSIBLE via PAVED roads leading directly to the property. There are 3 ROBUST water wells, each delivering 10 gallons per minute (GPM), ENSURING a RELIABLE water supply. The GENTLY rolling terrain with SCENIC VIEWS of the nearby MOUNTAINS, adds SIGNIFICANT appeal to any future development plans. ENJOY the PANORAMIC VIEWS creating an ideal setting for RESIDENTIAL, RETREAT SPACES, or even RECREATIONAL uses. It can be PERFECT for future subdivisions or COUNTRY ESTATE potential. With the 3 STRONG water wells in place, + PAVED road access, the land is PRIMED for various uses, whether Residential, Agricultural, or Eco-Friendly Tourism. This is an unparalleled combination of SOUGHT-AFTER Mountain Views, Proximity to Calgary, + Robust water access, making it a RARE GEM for anyone looking to own a SIGNIFICANT piece of ALBERTA'S PRIME land. The Parcel adjacent to this one is also for sale by the same owner. Don't miss out on the chance to SHAPE this land into your DREAM!! (id:52784)
154 New Brighton Lane Se
Calgary, Alberta
Set on a quiet cul-de-sac, this original Morrison Homes build offers just over 2,200 sq. ft. of total living space with a layout that’s both functional and flexible—an ideal opportunity for buyers looking to gain equity at a great price. Warm curb appeal welcomes you home from the moment you arrive.Step inside to a bright, open-to-above foyer that immediately creates a sense of space and light. The main floor features an open-concept layout with a sun-filled kitchen offering plenty of cabinetry, black appliances, and a central island topped with granite countertops. The kitchen flows seamlessly into the living room, anchored by a gas fireplace with tile surround and mantle, and into the dining area with patio doors leading to a south-facing backyard and deck—perfect for enjoying all-day sunshine. A convenient 2-piece bathroom and main-floor laundry room complete this level. The double attached garage is insulated and drywalled, adding everyday comfort and storage.Upstairs, the layout continues to impress with a vaulted-ceiling bonus room, ideal for movie nights, a play space, or a home office. You’ll also find three well-sized bedrooms, including the primary bedroom featuring an elegant arched entry into its own 4-piece ensuite with a relaxing jetted tub. An additional 4-piece bathroom completes the upper level.The fully finished basement adds even more usable space with a family/recreation room, an additional 4-piece bathroom, and a small office area—perfect for working from home.Conveniently located close to shopping, schools, parks, and playgrounds, with quick access to New Brighton Athletic Park and the shops and restaurants along 130th Avenue.A complete home, in a great location, offering EXCEPTIONAL VALUE! (id:52784)
15 Normandy Lane Sw
Calgary, Alberta
Discover exceptional living in the heart of Calgary’s Inner City with this exquisitely crafted show home in the vibrant and highly sought-after community of Currie. Meticulously built and designed to impress, this true bungalow villa is a statement in refined elegance, boasting premium upgrades, custom millwork, and a layout that seamlessly blends timeless sophistication with everyday functionality. From the moment you step into the spacious foyer, you're welcomed by soaring ceilings and engineered white oak herringbone hardwood flooring, setting the tone for the superior level of finish throughout. A private front den with views of the charming front porch serves as the perfect home office or library, offering separation from the main living space. The heart of the home is an expansive open concept living area that pairs a classic design aesthetic with modern luxuries. The formal dining area is ideal for entertaining, while the masterfully curated kitchen is the "chef's kiss" featuring custom cabinetry, quartz countertops, and an elite panelled Sub-Zero refrigerator, Wolf appliance package, including a 6-burner gas range with griddle, built-in wall oven and microwave, and Asko dishwasher. An oversized island invites gatherings, and the adjacent open pantry keeps essentials close at hand yet neatly tucked away. The living room is adorned in natural light and anchored by a striking matte black feature fireplace wall, creating a dramatic focal point. Large sliding glass doors extend the living area outdoors to a pergola covered deck, offering a seamless indoor/outdoor lifestyle experience. Retreat to the luxurious primary suite with vaulted ceilings, expansive window, and a custom designed dressing room leading to a lavish 6pc ensuite. Indulge in the deep soaker tub, his/her sinks, and a show stopping walk-in shower with dual rainfall heads and a built-in bench, all appointed with exquisite tile and designer fixtures. Thoughtfully designed for convenience, the main fl oor also features a spacious laundry/mudroom with access to the heated double garage with aggregate flooring. Downstairs, you’ll find in-floor boiler heating, high ceilings, and an entertainer’s dream layout. A generous games room with a full wet bar flows into a cozy media room, perfect for movie nights or game days. Two large bedrooms, one with its own ensuite, are separated by a dedicated home gym space and guest bathroom. Homeowners will love the large pergola deck that steps down to their own backyard where gardening enthusiasts can create an outdoor colourful oasis or a relaxation retreat. Located in Currie, a master-planned community rich in history and brimming with modern lifestyle amenities, from scenic parks and pathways to dog parks, cafés, restaurants, and top- tier schools. Just minutes from Marda Loop and downtown Calgary. Personalize your dream villa today by meeting with our design experts and customizing the finishing touches to match your unique style and vision (id:52784)

