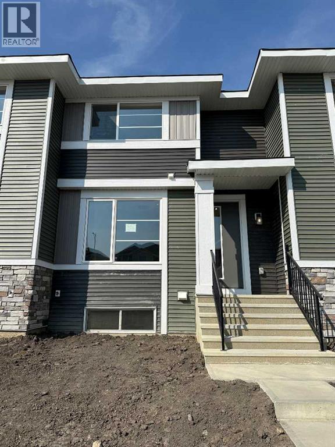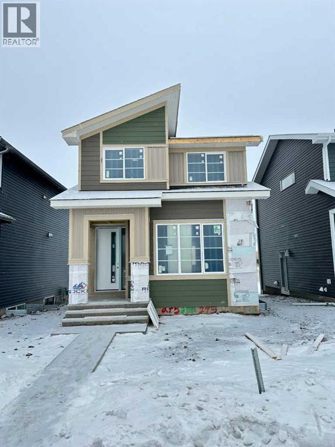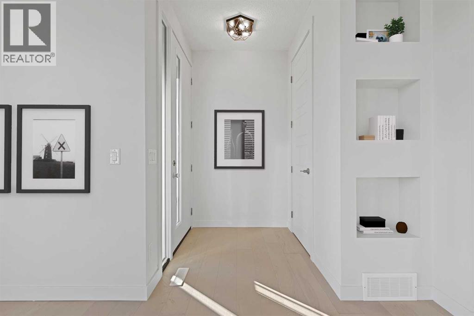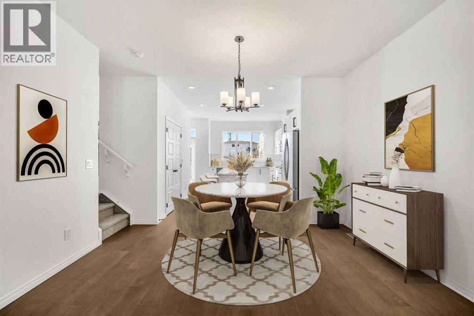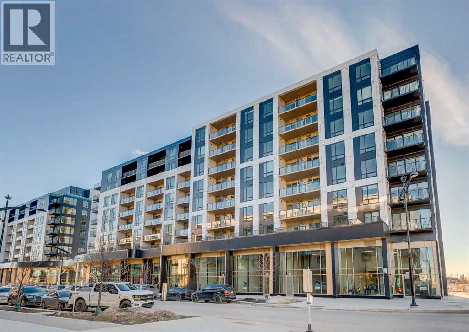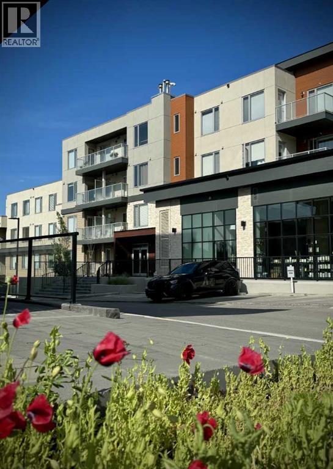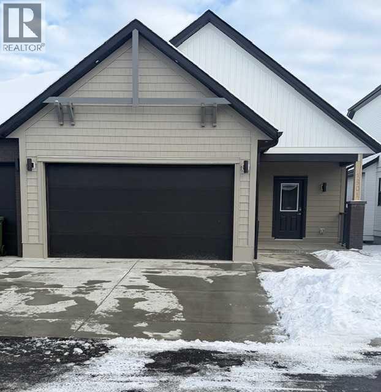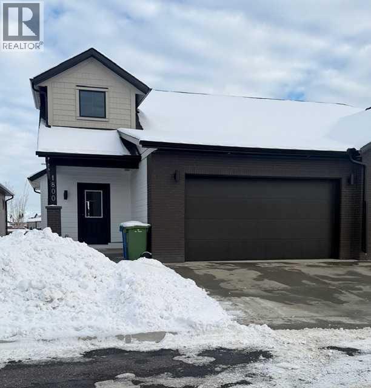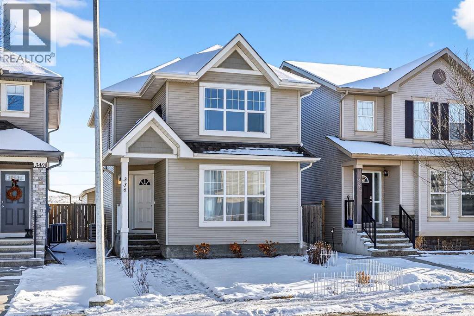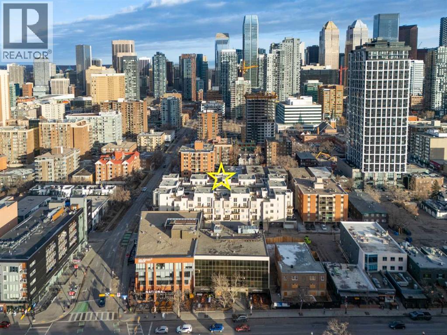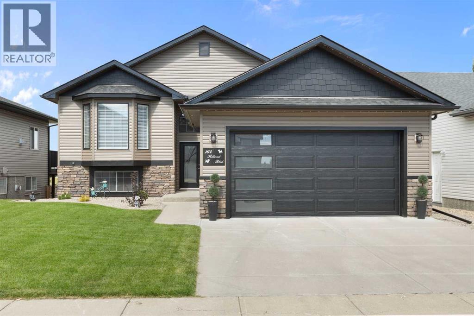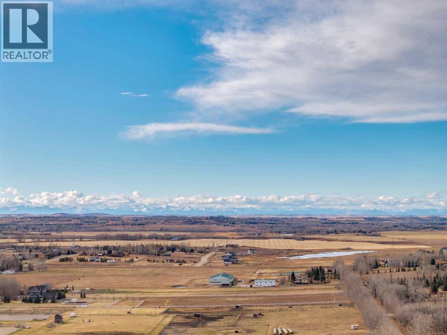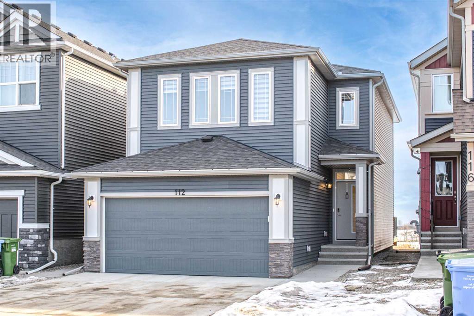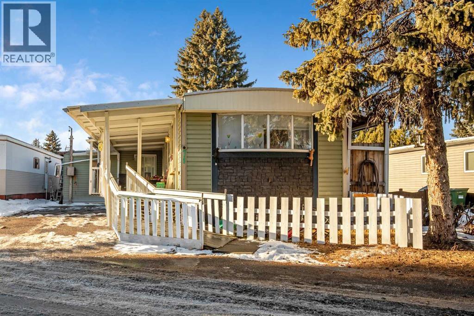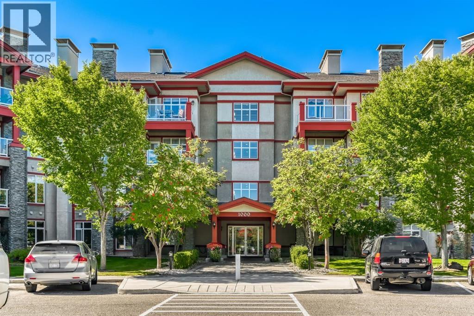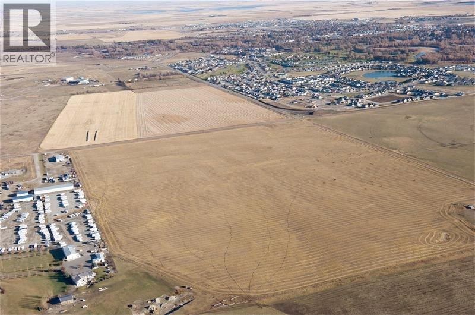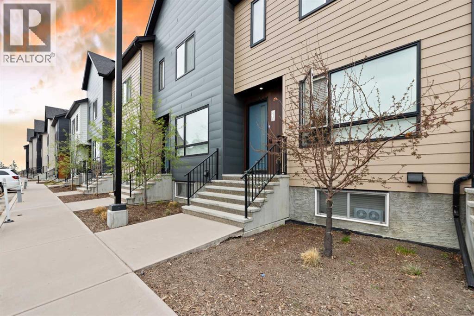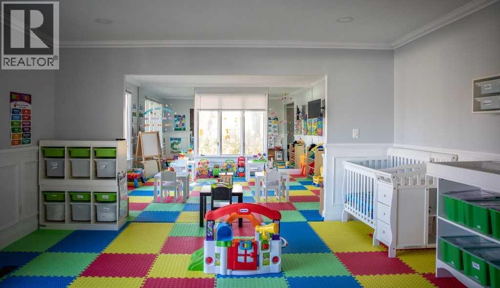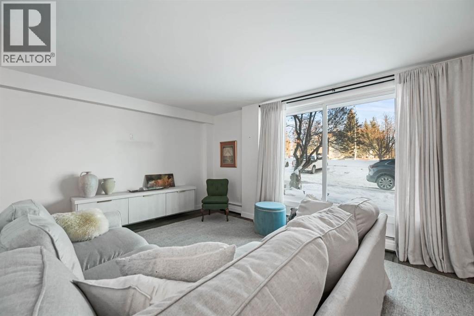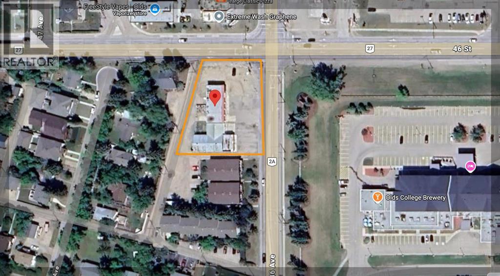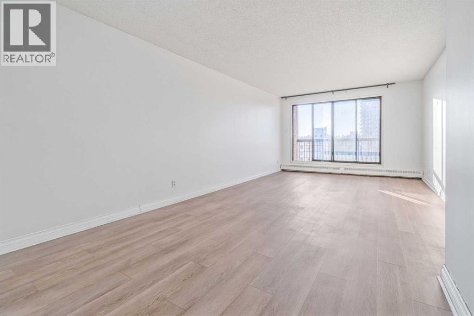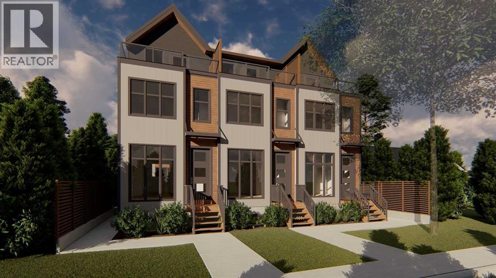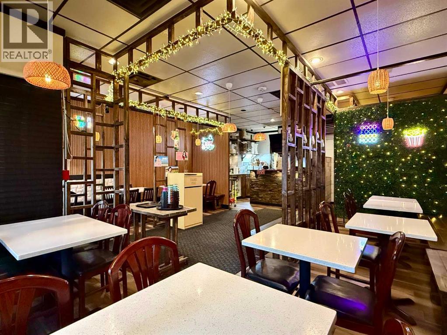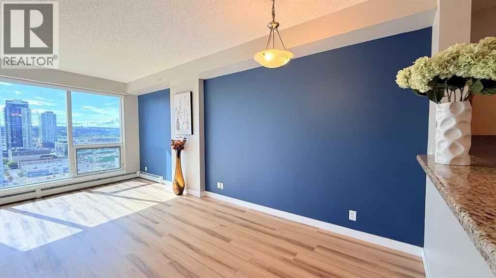356 Waterford Boulevard
Chestermere, Alberta
Welcome to this beautiful home located in the desirable community of Waterford, Chestermere. This stylish home offers a modern open-concept main floor with 8’ doors, creating a bright and spacious feel throughout. The upgraded kitchen is the heart of the home, designed for both function and entertaining, and is complemented by a convenient half bath on the main level.Upstairs, you’ll find 3 generous bedrooms and 2 full bathrooms, including a private primary suite with walk-in closet and ensuite, plus a thoughtfully placed laundry area. The unfinished basement offers endless potential to design the space to your needs.Outside, enjoy the convenience of a detached double car garage and treated wood deck, with the home set in a growing community close to parks, schools, pathways, and just minutes to Chestermere Lake. ***Unlock Your First Home with the GST Rebate! The First-Time Home Buyers' GST Rebate could save you up to $50,000 on a new home! You must be 18+, a Canadian citizen or permanent resident, and haven't owned or lived in a home you or your spouse/common-law partner owned in the last four years. This is a LIMITED-TIME opportunity— Homes placed under contract after May 27, 2025 are eligible, Terms and conditions are subject to the Government of Canada/CRA rules and guidelines. *** Don't miss your opportunity to own this beautiful, move-in-ready home built with quality and care. Note: Please be advised that some photos shown are of the same model for illustration purposes only. The actual home’s style, interior colors, and finishes may vary. Call today! Please Note : Some photos are of a similar show home for illustration purposes only. Actual finishes, colors, and style may vary. (id:52784)
275 Waterford Heights
Chestermere, Alberta
Welcome to this beautiful home, a thoughtfully designed and beautifully finished home located at **275 Waterford Heights** in the sought-after community of **Waterford, Chestermere**. This **1,598 sq. ft.** residence offers **3 bedrooms, 2.5 bathrooms**, and a **rear concrete parking pad**, blending style, comfort, and functionality.Step inside to find **9-foot ceilings on the main level**, **8-foot doors throughout**, and **engineered hardwood flooring**, all complemented by **abundant natural light** from added side windows. The main floor is both spacious and versatile, featuring a **flex room**, a **bright great room with an electric fireplace**, and a **modern kitchen** equipped with **quartz countertops**, a **Microwave hood fan**, and **stainless steel appliances**.Upstairs, the **primary bedroom** offers a **walk-in closet** and a **luxurious ensuite** with **dual vanities**. Two additional bedrooms, a **full bathroom**, and **convenient upper-floor laundry** complete the upper level.Enjoy outdoor living on the **treated wood deck**, perfect for relaxing or entertaining. Additional features include a **side entrance to the basement**, ideal for future development, and an **excellent location** close to **parks, schools, and everyday amenities**.***GST Rebate Opportunity for First-Time Buyers!***Eligible first-time buyers may qualify for the **Government of Canada GST Rebate**, potentially saving **up to $50,000** on a new home. Buyers must be **18 years or older**, a **Canadian citizen or permanent resident**, and must **not have owned or lived in a home** (owned by you or your spouse/common-law partner) within the past **four years**. Homes **under contract after May 27, 2025**, may qualify. *Terms and conditions apply as per CRA guidelines.*This **brand-new, move-in-ready home** showcases exceptional craftsmanship and modern design. **Book your private showing today!** Some photos have been virtually staged and are from a similar floor plan. Actual colours, finishes, and features may differ. (id:52784)
1189 Waterford Drive
Chestermere, Alberta
Welcome to this beautifully designed and thoughtfully crafted home located at 1189 Waterford Drive in the vibrant community of Waterford, Chestermere. This 1,598 sq ft two-storey home offers 3 bedrooms, 2.5 bathrooms, and a rear detached garage, all situated on a sought-after corner lot. With a fall possession date, it’s move-in ready when you are!Step inside to discover 8-foot doors throughout and engineered hardwood flooring on the main level. Thanks to the additional side windows, the home is filled with natural light, creating a bright and inviting atmosphere. The main floor features a flex room, an open and airy great room with an electric fireplace, and a modern kitchen complete with quartz countertops, a chimney-style hood fan, built-in microwave, and stainless steel appliances.Upstairs, the spacious primary suite offers a large walk-in closet and a spa-inspired ensuite with dual vanities. You’ll also find a convenient upper-floor laundry room, two additional well-sized bedrooms, and a full bathroom.Outside, enjoy the treated wood deck — perfect for relaxing or entertaining. Additional highlights include 9’ ceilings on the main level, side entry to the basement for future development, and a prime location close to parks, schools, and local amenities in a rapidly growing community.Unlock Savings with the First-Time Home Buyers’ GST Rebate!You may qualify for up to $50,000 in savings on a brand-new home through the First-Time Home Buyers’ GST Rebate. To be eligible, you must be 18 or older, a Canadian citizen or permanent resident, and not have owned or lived in a home owned by you or your spouse/common-law partner in the last four years.Note: This offer applies only to homes placed under contract after May 27, 2025, and is subject to Government of Canada and CRA rules.Don’t miss your chance to own this stunning, move-in-ready home built with quality craftsmanship and attention to detail.Please note: Some photos are of a similar show home for i llustration purposes only. Actual finishes, colors, and style may vary. Call today to book your private showing or to learn more about this limited-time opportunity! (id:52784)
751 Homestead Drive Ne
Calgary, Alberta
Situated in the growing northeast community of Homestead, 751 Homestead Drive NE offers a thoughtfully designed home that blends modern finishes, functional living spaces with a legal basement suite, an excellent income or multi-generational potential. Set on a homesite with a west-facing backyard, this property enjoys abundant afternoon and evening sun, perfect for outdoor relaxation and entertaining.The main floor features an open and inviting layout enhanced by 9’ knock-down ceilings, creating a bright and spacious feel throughout. The extended kitchen option provides ample workspace and storage, finished with granite countertops, built-in stainless steel appliances, and a pull-out kitchen faucet with spray for added convenience. The kitchen flows seamlessly into the dining and living areas, making it ideal for everyday living and hosting. Access to the rear deck with stairs to grade extends the living space outdoors and offers easy backyard access.Upstairs, the home is well laid out with three bedrooms and a central bonus room, offering a comfortable gathering space for family movie nights or a home office setup. The owner’s suite includes a private 3-piece ensuite, while tile flooring in the upper bathrooms and laundry room adds durability and a clean, modern finish. The thoughtful upper-level design balances privacy and shared living space for families of all sizes.A standout feature of this home is the fully developed 2-bedroom secondary suite with a separate rear entrance, ideal for extended family, guests, or potential rental income. Built on a 9’ foundation, the lower level feels open and comfortable, enhancing livability and long-term value.Homestead is a vibrant, family-oriented community known for its future-forward planning and lifestyle appeal. Residents enjoy nearby parks, pathways, and green spaces, with convenient access to shopping, schools, transit routes, and major roadways, making daily commutes and errands easy and efficient.Combinin g a sunny west-facing lot, a legal-style secondary suite, and a flexible family-friendly layout, 751 Homestead Drive NE presents an exceptional opportunity for homeowners and investors alike seeking comfort, functionality, and long-term value in one of Calgary’s fastest-growing neighbourhoods. (id:52784)
604, 8375 Broadcast Avenue Sw
Calgary, Alberta
Welcome to this brand-new corner-unit condominium in the Plaza, located in the award-winning West District, where modern design meets an exceptional urban lifestyle. This bright and beautifully designed home features 9-foot ceilings and expansive windows that flood the space with natural light throughout the day. With the main living area and primary bedroom facing south, the home enjoys incredible sunshine, while the east-facing balcony and second bedroom overlook the stunning central patio below. The open-concept floor plan is ideal for both everyday living and entertaining. The contemporary kitchen is finished with quartz countertops, a gas range, and a built-in refrigerator, seamlessly blending style and functionality. The layout offers two spacious bedrooms and two well-appointed bathrooms, along with a large laundry room with excellent storage, a rare and highly desirable feature. Plaza offers exceptional building amenities, including a fully equipped fitness centre and an inviting owners’ lounge complete with arcade games and a pool table. Additional conveniences include a dedicated dog wash and a car wash. The home also includes heated underground parking, modern finishes throughout, and thoughtful design details that set this residence apart. Just steps from your door, enjoy boutique shopping, some of Calgary’s best dining and cafés, and the beautifully designed Central Park. The corner-unit position is truly the standout feature, offering exceptional light, privacy, and views making this a rare opportunity to own in one of Calgary’s most sought-after communities. (id:52784)
208, 30 Shawnee Common Sw
Calgary, Alberta
Welcome to this beautifully maintained 2-bedroom, 2-bathroom condo in the sought-after Fish Creek Exchange, ideally located in the heart of Shawnee Slopes. With nearly 800 sq. ft. of thoughtfully designed living space, this move-in-ready home blends modern comfort with one of Calgary’s most desirable natural settings.Step outside and you’re just moments from Fish Creek Park, offering endless trails, green space, and year-round recreation. Commuting is equally effortless with the Fish Creek–Lacombe LRT Station within walking distance, providing quick access downtown and beyond.Inside, the open-concept layout creates a warm and welcoming flow between the kitchen, dining, and living areas—perfect for everyday living or entertaining. The modern kitchen is fully upgraded with stainless steel appliances, quartz countertops, soft-close cabinetry, an undermount sink, and a generous island that anchors the space. The primary bedroom offers a walk-through closet and a private 3-piece ensuite, while the second bedroom and full bathroom provide flexibility for guests, a home office, or roommates.This well-managed, pet-friendly complex (cats and dogs welcome) also features titled underground parking, titled storage, in-suite full size laundry, and two indoor bike storage lockers, ideal for an active lifestyle. Unit #208 is conveniently located on the same level as the entrance and elevator, with easy access via ramp or stairs.Surrounded by the amenities of Shawnee Slopes, close to schools, shopping, transit, and nature, this home is perfectly suited for first-time buyers, downsizers, or investors seeking a low-maintenance property in a high-demand location.An exceptional opportunity to live where city convenience meets natural beauty - don’t miss it. (id:52784)
1901, 15 Coopersfield Link Sw
Airdrie, Alberta
Discover this rare opportunity within Acadia Villas, an exclusive, private gated community nestled in the heart of the award-winning Cooper's Crossing neighborhood. Designed specifically for the discerning downsizer, this community features just 40 meticulously crafted, luxury bungalows, promising both security and serenity. Step into this exceptional bungalow, spanning 1,401 square feet of thoughtfully designed open concept living. The bright and airy ambiance in living area is defined by soaring vaulted ceilings that flood the space with natural light, enhancing the sense of spaciousness and grandeur. The main floor has an ideal layout which hosts 1 bedroom plus den and two full bathrooms, complemented by a practical back hall and a dedicated laundry room for ultimate convenience. The primary bedroom is a true sanctuary, featuring its own vaulted ceiling and generous proportions. The opulent five-piece ensuite is a spa-inspired finishes complete with a walk-in shower, a decadent freestanding soaker tub, and elegant double sinks. Throughout the home, you will find premium finishes including sleek quartz countertops with undermount sinks, durable luxury vinyl plank, and sophisticated tile flooring in all bathrooms. Every detail reflects an unwavering commitment to luxury and low-maintenance living. For those envisioning even more living area, the unfinished basement presents limitless potential. This expansive space offers the opportunity to add additional bedrooms, an expanded entertainment area, or a personalized recreational space—ensuring the home can grow with your changing needs. Acadia Villas provides luxury living without compromise, offering the independence of a bungalow with the security and maintenance-free ease of a gated community. (id:52784)
601, 15 Coopersfield Link Sw
Airdrie, Alberta
Discover this rare opportunity within Acadia Villas, an exclusive, private gated community nestled in the heart of the award-winning Cooper's Crossing neighborhood. Designed specifically for the discerning downsizer, this community features just 40 meticulously crafted, luxury bungalows, promising both security and serenity. Step into this exceptional bungalow, spanning 1,401 square feet of thoughtfully designed open concept living. The bright and airy ambiance in living area is defined by soaring vaulted ceilings that flood the space with natural light, enhancing the sense of spaciousness and grandeur. The main floor has an ideal layout which hosts 1 bedroom plus den and two full bathrooms, complemented by a practical back hall and a dedicated laundry room for ultimate convenience. The primary bedroom is a true sanctuary, featuring its own vaulted ceiling and generous proportions. The opulent five-piece ensuite is a spa-inspired finishes complete with a walk-in shower, a decadent freestanding soaker tub, and elegant double sinks. Throughout the home, you will find premium finishes including sleek quartz countertops with undermount sinks, durable luxury vinyl plank, and sophisticated tile flooring in all bathrooms. Every detail reflects an unwavering commitment to luxury and low-maintenance living. For those envisioning even more living area, the unfinished basement presents limitless potential. This expansive space offers the opportunity to add additional bedrooms, an expanded entertainment area, or a personalized recreational space—ensuring the home can grow with your changing needs. Acadia Villas provides luxury living without compromise, offering the independence of a bungalow with the security and maintenance-free ease of a gated community. (id:52784)
336 Cranberry Circle Se
Calgary, Alberta
Jewel of a Deal!!! Big DOUBLE Car Garage! Convenient Location - Steps away from the Century Hall, ponds, Ice rink, parks, pathways, schools, shopping, transit, South Health Hospital, Seton YMCA, and the new exits. A wonderful URBAN STYLE HOME with many upgraded features, 16 (7.28K) Solar Panels, & meticulously crafted by the original owner - Truly a custom dream home - Supersized homesite! Over 1372+ SF of air-conditioned living space offering 3 bedrooms, 2.5 baths & detached 22 x 22 garage with paved rear lane access ... Check out the floor plan! This OPEN design features tile, carpet and hardwood floors throughout and a Spectacular CHEF's kitchen overlooking the dining area and great room. Upgraded Fit & Finish features include granite countertops, a newer hot water tank, a newer stacked LG washer/dryer, a whole-home water softener system, an exposed-aggregate front walkway, a 28' x 28' concrete patio, and more! The kitchen is masterfully designed for efficiency and entertaining (wood shaker style doors & trims), upgraded appliances, newer microwave OTR, corner pantry, tiled backsplash, dramatic central island with an eating bar for 2 & an undermount black granite sink. Upstairs includes an oversized primary bedroom with a full en suite and a walk-in closet, as well as two spacious secondary bedrooms with open east-facing views of the backyard. Other impressive features include a workshop in the fully insulated and drywalled garage with additional storage, an unfinished basement, a fully fenced backyard with a sunny, private setting, and a covered front entry. Quick mid-April possession date! Call your friendly REALTOR(R) to book a viewing! (id:52784)
104, 527 15 Avenue Sw
Calgary, Alberta
This True ONE-OF-A-KIND Commercial PROPERTY, includes LOW LOW LOW TAXES, + comes in a PRIME LOCATION!!! Situated in The CONSERVATORY Building, this GROUND LEVEL Unit offers 966 Sq Ft of DEVELOPED SPACE and was FULLY CUSTOM DESIGNED + BUILT, FINISHED w/4 OFFICE/TREATMENT ROOMS, a dedicated FOYER for clients, a 4 pc Bathroom, with IN-SUITE LAUNDRY, a SPACIOUS RECEPTION AREA, + a PRIVATE PATIO!!! This unit also includes 3 CONVENIENT TITLED PARKING SPOTS (located all together) in the HEATED UNDERGROUND PARKADE, with UNLIMITED Street Parking out front, plus a SEPARATE STORAGE UNIT- providing AMPLE flexibility for business operations!!! This RARE finished commercial space offers an EXCEPTIONAL opportunity within a residential building in one of Calgary’s most WALKABLE, HIGH-DENSITY, and BUSINESS-FOCUSED districts. With 966 Sq Ft of GROSS LEASABLE AREA, this unit delivers a POLISHED, MODERN environment perfectly suited for Medical Aesthetics, Wellness Practices, Boutique Professional Services, or any client-driven business seeking a HIGH-END, MOVE-IN-READY location. Step into the COURTYARD, and you’re met with an IMPRESSIVE, European-inspired atmosphere that immediately ELEVATES the entire building’s first impression (This space COMES to LIFE in the SUMMER!!!). The CHARM continues inside, as you’re met with SOARING 14' ceilings, NEUTRAL colours, and the HIGHEST-QUALITY Italian quartz tile flooring that runs throughout the main space. An OPEN and INVITING reception area measuring 18'3" x 15'7", and 4 treatment rooms offer EXCELLENT FUNCTIONALITY, each DESIGNED for COMFORT, WORKFLOW, and DISCRETION. The CUSTOM finishes found throughout the unit—including a CEMENT fireplace in the reception area, a CUSTOM CEMENT SINK + Tiled Shower in the bathroom—create an INDUSTRIAL, ARCHITECTURALLY APPEALING feel rarely found in commercial units at this price point. The DEDICATED Laundry Room and a CLEAN, EFFICIENT Layout ensure seamless daily operations. This unit also benefits from FEAT URES that significantly ELEVATE its USABILITY, including a 113 Sq Ft PRIVATE PATIO ideal for Customer Engagement, or Outdoor Seating, as well as 3 Underground Titled Parking and a PRIVATE Storage Locker—an UNCOMMON combination in Beltline commercial offerings. GENEROUS windows throughout the unit bring in ABUNDANT NATURAL light, creating a BRIGHT and WELCOMING atmosphere for both clients and staff. DID I MENTION that this is a ONE-OF-A-KIND?! These UNITS are RARE and do NOT come up often!!! Located just steps from 17th Avenue SW, the property enjoys constant Foot traffic, Strong Urban Demographics, and QUICK ACCESS to Restaurants, Shops, Services, Transit, and Bike Routes. For businesses seeking VISIBILITY, ACCESSIBILITY, and CLIENT FLOW, this location is UNMATCHED. The BELTLINE continues to be one of Calgary’s most ACTIVE and DESIRABLE commercial hubs, making this an EXCELLENT OPPORTUNITY for operators looking to establish their presence in the CITY’s CORE. This is VALUE for the $$$ w/SUPER LOW TAXES!!! (id:52784)
164 Hillcrest Boulevard
Strathmore, Alberta
Exquisite 5-bedroom, three bathroom walkout! Welcome to a home where elegance meets comfort, and every detail has been thoughtfully curated. Perfectly positioned with no neighbors behind, this stunning bi-level offers a serene backdrop of wide open space and a long list of luxurious upgrades. From the moment you arrive, you’ll be charmed by the freshly landscaped yard, the new roof and eavestroughs, the new modern garage door and the oversized garage. Inside, natural light floods the open-concept main floor, where rich quartz counters sparkle against stainless steel appliances, and soft-close cabinetry with custom pullout drawers adds both refinement and function. Gather by the sleek electric fireplace or step onto the raised composite deck, adorned with glass railings and a gas line, to savor golden summer evenings and uninterrupted views. The primary retreat feels like a sanctuary, crowned with soaring 12 ft vaulted ceilings and a spa-inspired ensuite that invites you to unwind in luxury. Two additional bedrooms and a full bath complete the main level with both warmth and style. The second bedroom has a secret storage area behind the bookcase, designed for a play area, extra bed space or storage. The fully finished walkout basement is designed for both relaxation and celebration. Heated floors, a cozy electric fireplace, and a welcoming rec room with wet bar and pool table set the stage. Step into the luminous three-season sunroom with infrared heating and enjoy the beauty of every season while overlooking your private, fully landscaped backyard. Two spacious bedrooms and full bath complete the lower level. Every comfort has been considered—central A/C, central vac, and a brand-new 75-gallon hot water tank are among the many thoughtful upgrades. With its timeless finishings, gracious flow, and an idyllic setting, this Strathmore home is more than a residence—it’s a lifestyle. (id:52784)
2253 Drive E
Rural Foothills County, Alberta
Build your dream home on this beautiful 6 acre lot in Rural Foothills County. This property offers peaceful country living with convenient access to both South Calgary and Okotoks. The lot features a gentle slope and opens up to stunning mountain views from the upper portion of the property. Whether you envision a private retreat, a family estate, or a custom home this land provides an exceptional opportunity for your future plans. (id:52784)
112 Creekstone Landing Sw
Calgary, Alberta
Welcome to this beautifully designed single-family home by Trico Homes, featuring a legal finished basement suite—a perfect blend of functionality, style, and income potential. Presenting the Oxford II, one of Trico’s most sought-after models in the desirable West Macleod area.This home offers a bright, open-concept floor plan anchored by a spacious kitchen with a walk-through pantry, abundant cabinetry, and a large central island with an eating bar. The kitchen flows seamlessly into the sun-filled great room, creating an ideal space for entertaining and everyday living.Upstairs, you’ll find two generously sized secondary bedrooms, a full bathroom, and a conveniently located laundry room. The primary suite features a walk-in closet and a private 3-piece ensuite. Completing the upper level is a versatile bonus room—perfect for a large sectional, entertainment unit, or cozy family movie nights.Finished with luxury vinyl plank flooring throughout, this home also features an east-facing backyard, allowing for plenty of natural light. Ideally located just steps from scenic walking paths, parks, and shopping plazas, with easy access to restaurants and retail amenities—this home truly offers comfort, convenience, and lifestyle. (id:52784)
71, 3223 83 Street Nw
Calgary, Alberta
Back on market as the buyer failed to complete their two conditions. If you're searching for a place to truly call your own, look no further! This well-maintained, spacious mobile home has been lovingly cared for by its second owners. Along with the generous space inside the 14' x 64' home, you'll enjoy a finished and heated 9'x 26' bedroom addition, two large sheds(15'9" X 11'3"), a huge covered deck (26'.6" X 9'9) "with both stairs and ramp access and ample parking, plus your own private yard space. The home features 3 bedrooms, a 4-piece bathroom, a remodelled kitchen, and full wheelchair accessibility with wider hallways, doors, and ramps. When you enter the south end of the park, keep right (East) and follow Aspen Way all the way to the north and turn left onto Alder Way. #71 is on your right. (id:52784)
1113, 1113 Lake Fraser Green Se
Calgary, Alberta
If you’re downsizing or planning for retirement, this main-level, 2-bedroom, 2-bathroom home offers something increasingly hard to find: space, privacy, and effortless access—without stairs, elevators, or long hallways. With 1,021 sq. ft., 9-foot ceilings, and a bright open layout, the unit feels open and comfortable while delivering true ground-floor advantages. The road-facing position provides a private, green-lined patio with a direct sidewalk entrance—ideal for daily walks, pet access, BBQing, or simply enjoying fresh air without navigating the building. The kitchen features white cabinetry, granite countertops, a large island, and a walk-in pantry, flowing into a welcoming living area with a gas fireplace and patio access. The primary bedroom includes dual closets and a spacious 5-piece ensuite, while the second bedroom and nearby full bathroom are perfect for guests or a home office. You’re also steps from the amenities building, rec room, and right next to the guest suite—a rare convenience when family or friends visit. Enjoy central A/C, in-suite laundry, titled underground parking, storage, a fitness centre, clubhouse, car wash bay, and beautifully maintained grounds. Walk to Avenida Market, Save-On-Foods, coffee shops, medical services, and transit. This is peace of mind living done right—ideal for those simplifying without sacrificing comfort. Book your private showing today. (id:52784)
64 Street Ne Coal Trail Nw
High River, Alberta
92 ACRES OF LAND FOR DEVELOPMENT IN THE NORTHWEST CORNER OF HIGH RIVER / NEXT TO HWY 549 (498 AVENUE) HWY 2 / HWY 2A / 10 MINUTES TO OKOTOKS /20 MINUTES TO SOUTH CALGARY / APPROVALS THAT ARE IN PLACE AS FOLLOWS A.S.P. (AREA STRUCTURE PLAN) / F.S.P. (FUNCTIONAL STUDY PLAN) C.S.A. (COST SHARING AGREEMENT / WITH NEIGHBOURHOOD OUTLINE PLAN ESTABLISHED / PRICED AT $85,000 PER ACRE / GREAT LAND TO DEVELOP with HIGHEST ELEVATION IN THE TOWN OF HIGH RIVER / THIS LAND HAS NEVER FLOOD / TERMS MAY BE AVAILABLE / MORE INFORMATION AVAILABLE ON REQUEST (id:52784)
510 Redstone Crescent Ne
Calgary, Alberta
Welcome to this rare and beautifully upgraded 2-storey townhouse in the highly sought-after and fast-growing community of Redstone, NE Calgary. One of the most unique units in the entire complex, this home offers unmatched privacy with no neighbors in front or behind, allowing for open views, abundant natural light, and a peaceful living environment. Facing north, the home enjoys soft, balanced daylight and stays cooler in the summer, while the sunny backyard is perfect for relaxing or entertaining. With over 1,700 sq. ft. of total developed space, the thoughtful floor plan features 3 bedrooms, 3.5 bathrooms, and multiple living zones across three finished levels. The main floor greets you with a bright, open-concept layout. The upgraded kitchen boasts quartz countertops, full-height white cabinetry with sleek bar pulls, a stylish teardrop backsplash, and stainless steel appliances. A large window above the sink and recessed lighting keep the space warm and inviting. The dining area accommodates gatherings with ease, while the living room—framed by unobstructed views—offers a comfortable spot to relax or entertain. Upstairs, the rare dual-primary suite layout sets this home apart. Each spacious bedroom features its own ensuite bath and large walk-in closet—ideal for multi-generational families, roommates, or guests. The professionally finished basement adds a third bedroom, full bath, and a generous recreation area perfect for a home office, gym, or media room. Notable extras include durable Hardie Board siding, a dedicated parking stall, and a backyard with no rear neighbors, enhancing privacy and outdoor enjoyment. In Redstone, you’ll enjoy well-maintained green spaces, scenic walking trails, modern playgrounds, and close proximity to grocery stores, medical clinics, public transit, and dining. With quick access to Stoney Trail, commuting is a breeze.This home combines the comfort of single-family living with the convenience of a low-maintenance townhouse—truly a rare find. (id:52784)
123 Any Street
Calgary, Alberta
PROFITABLE Daycare Business with Property for sale: original owner since 2006--- capacity 50+ on license --- Walking distance to schools--- NO RENT! Owner retirement sale. --- This daycare property benefits from a well-established, residential community that mixes longtime residents with young families and renters, creating consistent demand for childcare. The area is served by multiple transit routes, and commuters benefit from close connectivity to main thoroughfares, making drop-off and pick-up convenient. Altogether, it offers the ideal balance of affordability, accessibility, existing residential demand, green-space access, and community amenities — making it a promising location for a daycare business after 20 years running that can serve local families and professionals. (id:52784)
102, 315 Heritage Drive Se
Calgary, Alberta
Welcome to this well-maintained and competitively priced two-bedroom condo offering over 809 sq. ft. of comfortable living space at the popular Village Green complex. The unit benefits from extensive exterior upgrades completed in 2017, including a new roof, windows, doors, and siding, giving the building a fresh, modern look and added value. Inside, the interior finishes have been completely updated. Laminate flooring throughput, ceramic tiles in bathroom, custom closets, updated lighting & plumbing fixtures. The layout is thoughtfully designed with a separate bedroom wing for added privacy, along with full-sized dining and living areas that make the home feel spacious and inviting. The modern kitchen features stainless steel appliances, quarts countertops, along with quarts backsplash and ample cabinetry, making it both functional and stylish. Dining room offers custom built-ins for extra added storage & countertop space. Both bedrooms include custom built-in closets offering convenience and storage. The unit also includes two separate entries, adding convenience and privacy for residents. Located in a desirable area with easy access to public transportation, the C-Train line, Heritage Drive, MacLeod Trail, and Blackfoot Trail, this condo is close to everything you need—shopping, schools, parks, and more. Whether you’re looking to invest or purchase your first home, this is a fantastic opportunity to own a stylish, move-in-ready condo in a well-managed complex. (id:52784)
4602/10 46 Avenue
Olds, Alberta
Prime commercial opportunity located at one of the busiest intersections in Olds. This ±0.65-acre CH-zoned property offers approximately 6,700 sq. ft. of commercial space with strong visibility and access. Half of the building is currently leased to a mechanic shop at $3,500/month including operating costs, with a secure lease in place until 2028 plus renewal options, providing immediate and stable cash flow. The remaining space is vacant, allowing for value-add or owner-user potential. CH zoning allows for a wide range of permitted and discretionary commercial uses, offering excellent flexibility for investors or developers. A solid income property with long-term upside in a growing market. (id:52784)
1109, 924 14 Avenue Sw
Calgary, Alberta
*MAKE SURE TO CHECK OUT THE 3D VIRTUAL TOUR FOR A FULL WALKTHROUGH* South-facing 2-bedroom condo on the 11th floor of Dorchester Square in the Beltline. Concrete high-rise offering 876 sq. ft. with a bright, open living and dining area, galley-style kitchen, and a large in-suite storage room that works well as pantry space or for extra gear. The south-facing balcony brings in strong natural light and looks out over the neighbourhood rather than directly into another tower.Both bedrooms are well-proportioned with proper closets and share a full 4-piece bathroom. The unit features updated vinyl flooring in the living room, dining area, kitchen, and foyer, along with refreshed paint, updated light fixtures, and a newer dishwasher. Parking is a titled underground stall, providing year-round convenience.Dorchester Square is a full-amenity building with a fitness room and racquet court on the main floor, along with a sauna, games and party rooms, bike storage, common laundry facilities with an adjoining outdoor terrace, and a landscaped courtyard with gazebo. A practical, low-maintenance option for inner-city living.Located in the heart of the Beltline, one of Calgary’s most walkable inner-city communities, you are steps from groceries, coffee shops, restaurants, fitness studios, and transit. A short walk connects you to 17th Avenue, Barb Scott Park, Lougheed House, and downtown offices. (id:52784)
1436 22 Avenue Nw
Calgary, Alberta
An exceptional opportunity to acquire a well-located development property in the highly desirable community of Capitol Hill. This 50’ x 120’ lot is zoned H-GO and comes with an approved City of Calgary development permit for 10 units, significantly reducing entitlement risk and accelerating your project timeline. The site currently has a bungalow and detached garage, offering holding income or immediate redevelopment potential. Full renderings, development drawings, and building plans are available, allowing a buyer to step directly into the execution phase. Opportunities like this are increasingly rare in Calgary’s inner city. Whether you’re a seasoned developer or expanding your multi-family portfolio, this property offers scale, certainty, and upside in one of the city’s most consistent infill corridors. Property is sold "as is, where is". (id:52784)
923 6 Avenue Sw
Calgary, Alberta
[Asset Sale] Fantastic opportunity with a full flexibility to operate your own concept and brand in a prime location of downtown Calgary. Past few years, lots of improvement had been made, and last year new flooring and both washrooms were fully renovated. This is a fully licensed restaurant with liquor license. The kitchen is well equipped with a 10ft canopy, commercial dishwasher, three deep fryers, grill, 4-burner stove, ample storage, so you can easily create any type of cuisines. It offers 1,144 sqft with permitted seating of 37, modern interior, efficient, and practical floor plan to let you manage the entire space with minimal staffs. Prime location surrounded by high-density residential condos and office buildings which generate strong foot traffic. The area continues to improve as the local economy gains momentum. Very attractive lease at $3,296.63/month (Base $22/sq.ft. + Operating $12.58/sqft), and the new owner can secure new 5 year lease. Bring your own concept and be the boss of your own restaurant! Tremendous turnkey opportunity! Call now to book your private tour! Please do not approach staff and owner! (id:52784)
1411, 1053 10 Street Sw
Calgary, Alberta
Newly renovated and upgraded unit on the 14th floor in popular Vantage Pointe. This west-facing unit offers breathtaking sunset views and Mountains. Abundant natural light through expansive living room windows. Two bedroom, two bathroom condo with cute kitchen with granite BRAND NEW STAINLESS STEEL KITCHEN APPLIANCES. Newer countertops, huge living room with newer flooring and new paint. Very well managed complex, friendly for tenants and owners with lots of amenities and 24/7 security on site. Low condo fees which include all the utilities. Excellent location. Don't miss this one!Directions: (id:52784)

