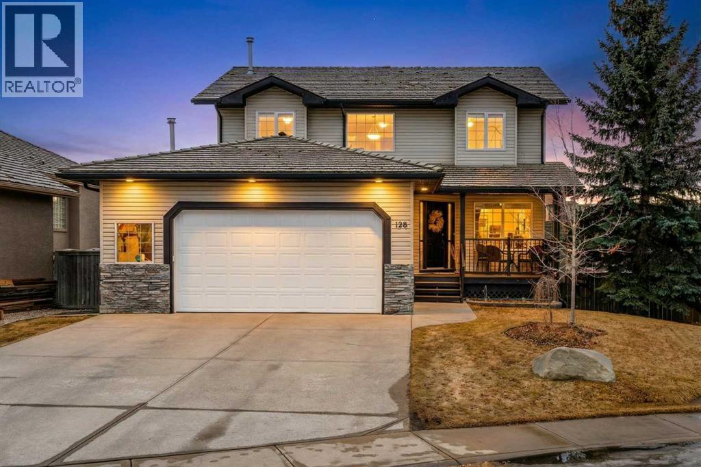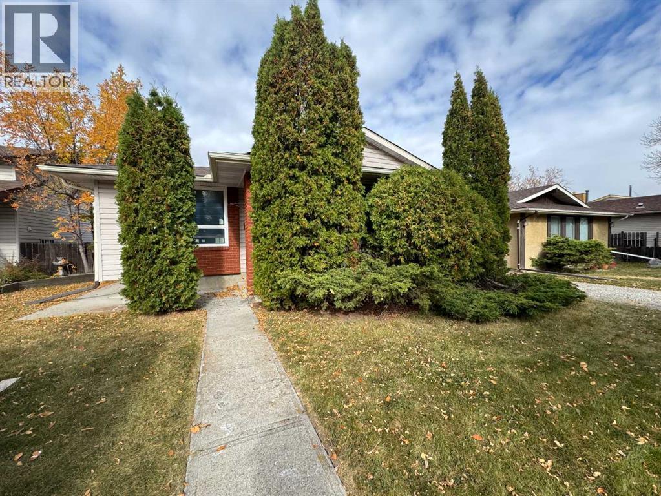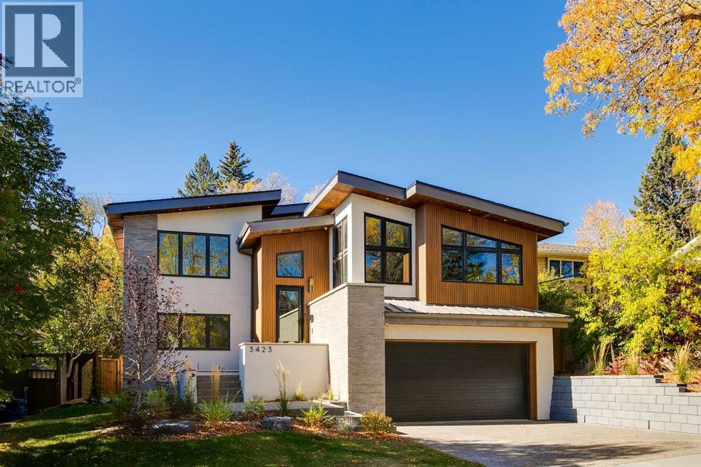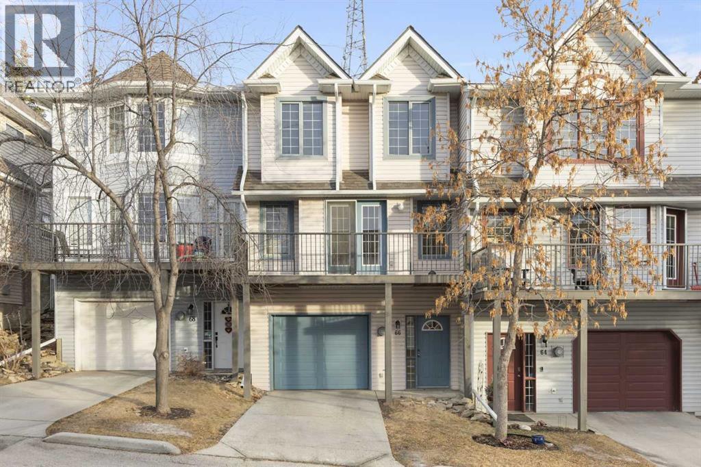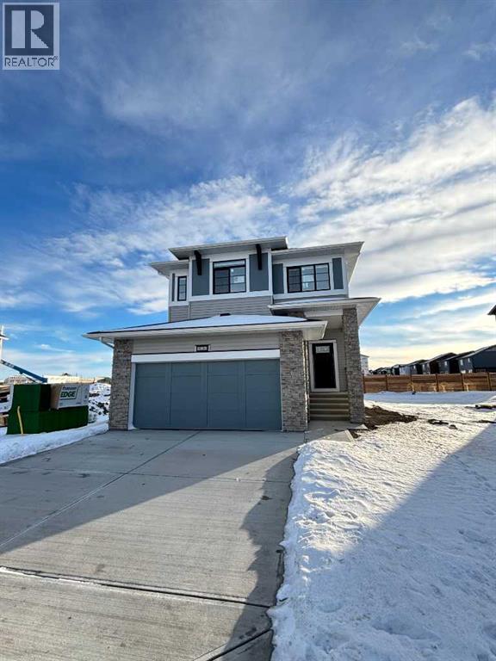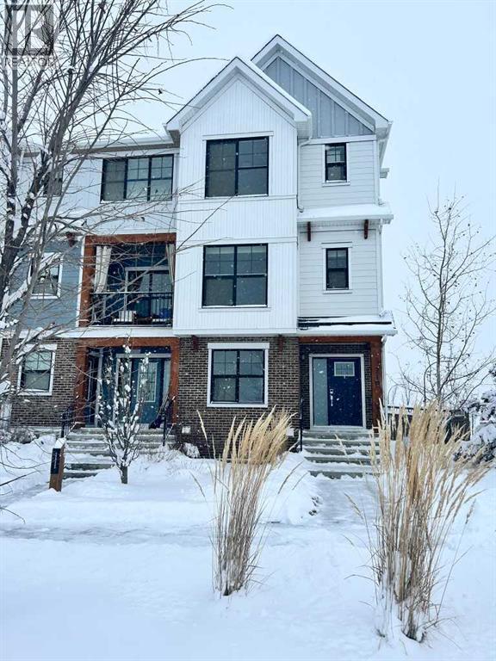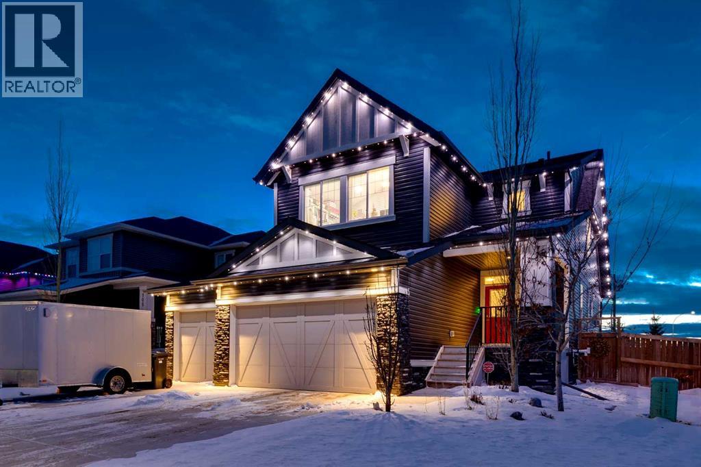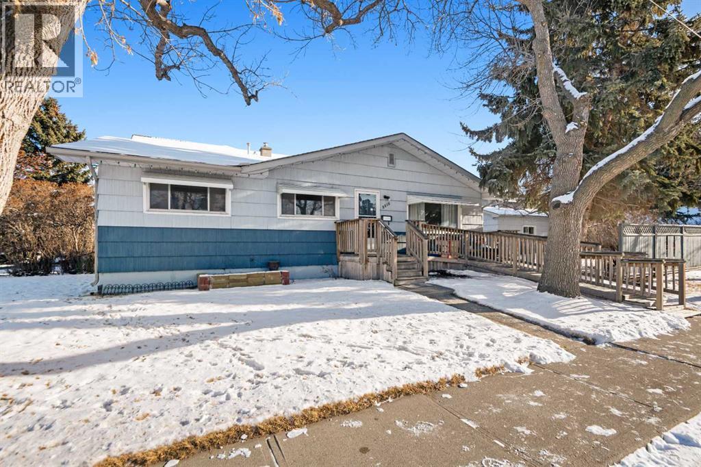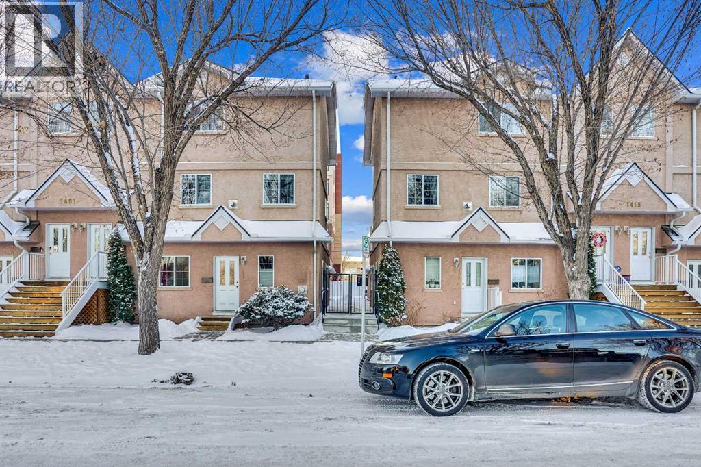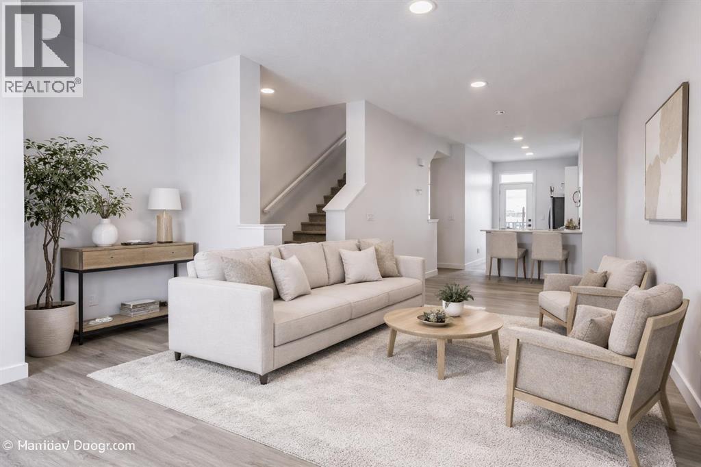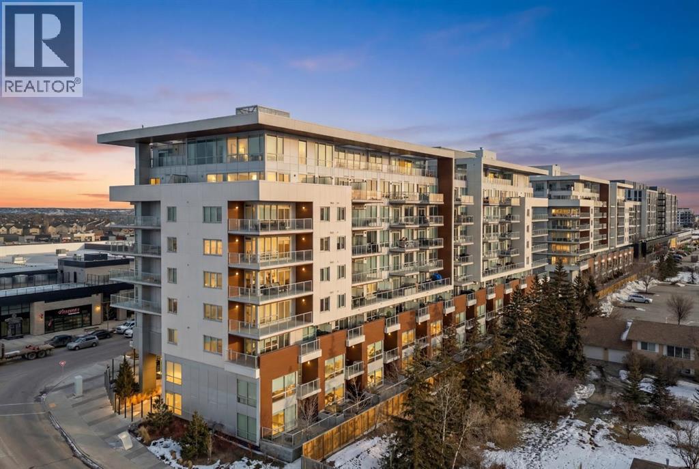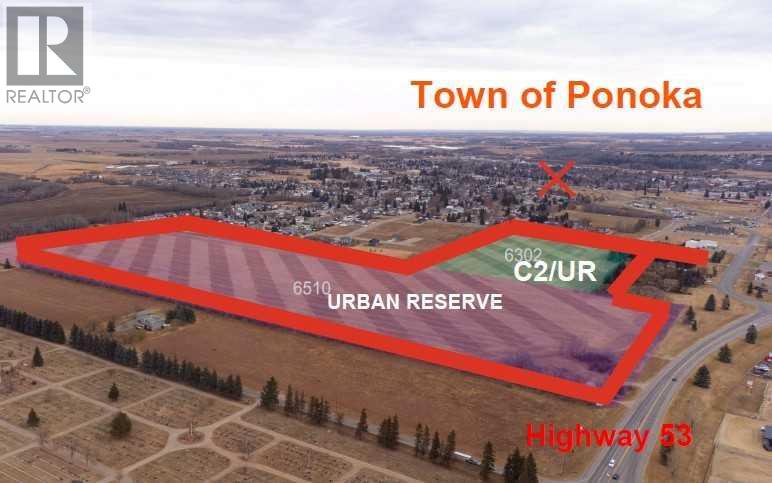128 West Terrace Crescent
Cochrane, Alberta
LOCATION | FULLY DEVELOPED | NO BACKYARD NEIGHBOURS | MOVE-IN READY | Located in the desirable community of West Terrace, this well-kept 5-bedroom, 2-storey walkout backs directly onto a beautiful natural park and pathway system, offering sweeping views of the Bow River valley. Boasting more than 2,900 sq ft of finished living space, the home blends comfort, thoughtful design, and effortless entertaining. The bright updated kitchen features a walk-through pantry, central island, and ample prep space, opening seamlessly to the main living areas. A combined mudroom and laundry room adds everyday practicality. Upstairs, the primary suite includes a walk-in closet and a spacious 5-piece ensuite, while two additional bedrooms share a well-designed 5-piece bathroom.The fully developed walkout basement extends your living options with in-floor heating and two additional bedrooms—ideal for guests, teens, or home office needs. Step outside to a rear deck with glass panels that frame the sweeping views and peaceful surroundings—complete with a gas BBQ hookup for easy outdoor living.A heated double attached garage with tool cabinets and shelving adds valuable storage and workspace. Set in one of Cochrane’s most established and scenic neighbourhoods, the home is also just steps from excellent schools, including Mitford School and École Notre-Dame Des Vallées.A rare opportunity to own a walkout property offering privacy, views, and an exceptional West Terrace location! (id:52784)
467 Berkley Crescent Nw
Calgary, Alberta
This beautifully updated home offers a RARE heated triple car garage and thoughtful upgrades throughout. The kitchen showcases new quartz countertops, brand-new appliances, and timeless white shaker-style cabinetry, seamlessly flowing into a dining area that easily accommodates a large table that is perfect for family gatherings. The spacious living room is highlighted by a brand-new window, filling the space with natural light from the south-facing exposure. The primary bedroom comfortably fits king-sized furniture and features a large closet and an updated 2-piece ensuite with lots of counter space. Two additional bedrooms offer ample closet space, while the main 3-piece bathroom is complete with a stunning tile-surround shower and 10mm glass. The fully finished basement includes a fourth bedroom, generous recreation room, flex space (previously used as a hair studio), a large 4-piece bathroom, and a laundry room with plenty of storage. Outside, enjoy low-maintenance landscaping and a spacious patio that is ideal for relaxing or entertaining. With ample room for vehicles, toys, and storage, the heated triple-car garage truly sets this home apart. Ideally located just a 2-minute walk to Huntington Hills Off-Leash Dog Park and a 10-minute walk to Beddington Square, offering easy access to all amenities. (id:52784)
3423 23 Street Nw
Calgary, Alberta
Welcome to 3423 23 Street NW, a mid century modern luxury residence, located in the highly desirable community of Charleswood. This newly built home offers over 3,400 sq. ft. of thoughtfully designed living space, showcasing an impressive blend of architectural sophistication, premium natural materials and state-of-the-art smart home features. The exterior makes an immediate statement with real brick, NewTech wood composite cladding, timber soffits and smooth stucco, creating a refined and low-maintenance façade that complements the mature, tree-lined street.Step inside to a foyer featuring white oak wall paneling and Limestone Bluestone pavers, setting the tone for the elegance carried throughout the home. The main level centers around a stunning chef-inspired kitchen equipped with a 48” Fulgor range, hoodfan & dishwasher, 36" Thermador fridge, all top of the line appliances. The perimeter counters are Temptation Quartzite w/leather finish, the island countertop - absolute Black granite w/brushed finish create a dramatic focal point, while custom white oak and painted cabinetry offer generous storage. The adjacent living and dining areas provide a seamless open-concept layout, highlighted by a gas fireplace with a Concrete Quartz surround, custom steel detailing, white oak millwork and expansive row of patio doors & windows that bathe the space in natural light.The upper level is anchored by an exceptional primary suite designed as a true retreat. The ensuite features striking “Fusion Wow” Quartzite, micro cement walls and ceilings in the shower, Riobel fixtures, a rain shower, freestanding tub and heated porcelain floors. A home office is adjacent to the primary bedroom. Two additional spacious bedrooms share a stylish Jack and Jill bathroom with Concrete Quartz finishes and glazed porcelain tile. A beautifully designed laundry room with LG large-capacity appliances, stone counters and built-in drainage adds convenience and functionality.The fully developed lo wer level offers a versatile media & recreation area with custom oak paneling, a fourth bathroom with heated floors and ample storage. This space is ideal for family living or entertaining guests. Comfort and convenience are elevated with integrated smart home technology, including Lutron lighting control, SONOS built-in speakers across five zones, HIK vision exterior security cameras, Wi-Fi controlled heated floors, multi-zoned furnace and central air conditioning system for year-round climate control.A heated double garage with hydronic in-floor heating and EV charging r-in provides both practicality and modern convenience. Every element of this home reflects careful craftsmanship, timeless design and luxurious functionality. Located on a quiet street just moments from parks, schools, the University of Calgary and urban amenities, this extraordinary residence delivers the perfect combination of elegance, innovation and everyday comfort in one of Calgary’s most sought-after neighbourhoods. (id:52784)
66 Patina Point Sw
Calgary, Alberta
Located in the desirable southwest community of Patterson, this well-maintained 2-storey town-home offers a thoughtful layout, recent updates, and a quiet setting backing onto greenspace.The main level features a bright, open living and dining area with refinished oak hardwood floors (Feb 2026), an elegant tile-faced wood-burning fireplace, and an abundance of natural light. French doors open to a spacious front balcony, ideal for enjoying morning coffee or evening sunsets. The kitchen offers sparkling clean ample cabinetry, a casual eating area, ceramic tile flooring, and convenient access to a private rear deck backing onto green space — a peaceful and functional outdoor retreat. A 2-piece bathroom and full-size laundry complete the main floor.Upstairs, you’ll find two bedrooms plus a versatile bonus room or loft — ideal for a home office, reading nook, or play area. The generous primary bedroom enjoys tranquil views of the rear greenspace and connects to a large 4-piece bathroom featuring a corner soaker tub, separate shower, and cheater access. The second bedroom offers south-facing balcony views. Tile flooring is found in the kitchen and bathrooms, while the upper level is finished with carpet.Notable updates include fresh interior paint (Jan 2026), new high-efficiency furnace and 50-gallon hot water tank (Nov 2025). Newer stove (2 years old), dishwasher & dryer (one year old) and low-flush toilets (2 years old). The insulated, drywalled, and heated tandem garage provides excellent space for parking and storage (garage heater never used, offered “as is”), plus a front driveway and visitor parking just steps away.This is a move-in ready home in a well-established West Calgary location, close to parks, pathways, transit, schools and amenities — offering comfort, flexibility, and long-term value. (id:52784)
195 Chinook Winds Manor Sw
Airdrie, Alberta
Welcome to this beautifully crafted, newly built McKee home located in the sought-after community of Chinook Gate. Designed with both elegance and functionality in mind, this home features an open-concept floor plan that creates a seamless flow between living spaces, perfect for everyday living and entertaining alike. The main floor offers a rare and highly desirable open concept home office. A spacious kitchen anchors the heart of the home, showcasing stylish upgrades, ample cabinetry, and generous counter space that will impress any home chef. The inviting living area is highlighted by a contemporary fireplace, while 9-foot ceilings on the main floor enhance the sense of space and natural light throughout. Upstairs, you’ll find three generously sized bedrooms, including a luxurious primary retreat complete with a well-appointed ensuite bathroom. A large bonus room provides flexible living space and is bathed in natural light from expansive windows, making it the perfect area for relaxation, media, or family gatherings. Additional features include an optimal south-facing backyard, ideal for enjoying sunlight throughout the day, and a convenient side entrance offering added versatility and future potential. Located in a vibrant, family-friendly community, this exceptional McKee home combines thoughtful design, quality craftsmanship, and modern comfort in one outstanding package. (id:52784)
210 Alpine Avenue Sw
Calgary, Alberta
Offered, is a former Genesis show home - The "Alicia" model. The home is situated on an oversized corner lot, one of the largest available for this style of property, allowing for additional windows, enhanced natural light, and a clear advantage over interior units. Professional landscaping has already been completed, including trees, shrubs, and underground sprinklers, providing a seamless and low-maintenance transition for the new owner. Inside, you’ll appreciate the impressive modern layout and interior finishes/high-end features. Included, is a highly functional kitchen with a walk-in pantry including stainless steel appliances with the option for gas to both the kitchen and balcony, high end countertops, nine-foot ceilings, luxury vinyl plank flooring, and a conveniently located upper-floor laundry complete with washer and dryer. A unique and highly desirable feature of this home is the ground-level bedroom or flex space, making it ideal for a private home office, studio, or guest room—perfect for professionals seeking work-life balance without the daily commute. Additionally, the double attached rear garage features an upgraded carriage-style garage door and wall-mounted heaters, offering both comfort and added security A comprehensive list of upgrades is available for review, please ask your agent to view it. Alpine Park is a community that deserves a top spot on your home search journey. Located just off Stoney Trail in the SW quadrant of Calgary and near the new Taza shopping Development, this area reflects the bold and thoughtful planning vision of the developer, Dream. Contact your agent to book a private showing and explore this exceptional opportunity. Some photos have been virtually staged. (id:52784)
101 Boulder Creek Place
Langdon, Alberta
Welcome to this former show home in Boulder Creek Estates of Langdon, offering an exceptional blend of luxury, space, and thoughtful upgrades in Langdon's premier golf course community. This beautifully maintained west-facing backyard home is loaded with features such as a HEATED TRIPLE GARAGE, AIR CONDITIONING, GEMSTONE LIGHTS, UNDERGROUND SPRINKLERS, and an ARCTIC SPA HOT TUB. The main floor features 9' ceilings & upgraded LVP, The chef-inspired kitchen showcases stainless steel appliances (including induction stove), granite countertops, a large island, walk-through pantry, and under-cabinet lighting. The bright dining room overlooks the west-facing backyard with access to the 14' x 10' deck complete with gas BBQ line & gate to the hot tub. The open-concept living room room is anchored by a custom oversized gas fireplace with mantel, creating a warm and inviting living space. The main level is complete with a flex room, 2-piece bathroom, and a laundry room. Upstairs, you'll find four generously sized bedrooms, a 5-piece main Bathroom with double sinks, and a large Bonus room featuring VAULTED CEILINGS, Vinyl Plank Flooring, and lots of pot lights. The primary suite includes a huge 5-PIECE EN-SUITE with separate soaker tub and shower, and a large walk-in closet. The developed basement adds incredible versatility with 9' ceilings, a large rec room, 2-piece bathroom, and a massive hobby room/workshop which includes a Tub Sink. There is a dedicated sauna plug (sauna not included), and also dedicated plugs for both the fridge & freezer (both included). Outside, enjoy your west-facing backyard oasis featuring an Arctic Spa hot tub with Spa Boy system for automatic chemical control, underground sprinkler system, Vegepod garden table, storage shed, and a wood patio thats perfect for your patio furniture. The home also includes Gemstone lighting on all four sides, providing stunning curb appeal and year-round lighting control. Additional upgrades include a water softener, multi-zone thermostats, upgraded railings, and more. Located just a short walk to the Boulder Creek Golf Course, and close to schools, shopping, parks, and green spaces, with easy access to the Trans-Canada Highway, his home offers the perfect balance of luxury living and commuter convenience. Book your showing today! (id:52784)
2616 22 Street Nw
Calgary, Alberta
Young growing family and developers, opportunities like this Banff Trail bungalow don’t come along very often! Set on a 50’x120’ CORNER LOT and facing a park, the property is prime for an upgrade, whether that’s a full remodel or a redevelopment – stylish infills are increasingly popular in the area. The corner lot offers plenty of free street parking. ***UPGRADES*** include: Furnace (2015), Roof (2012), Electric Panel (1994), Main Floor Bedroom Window (2015), and three Basement Bedroom Windows (2015). ***MAIN FLOOR*** Inside, the largely original features follow a quintessential floorplan with a living room at the front of the home, with a bright dining area with chandelier that leads to the kitchen, where original oak cabinetry is a testament to quality workmanship that you might replicate in your new material selections. Similarly, the hardwood floors that run throughout this level could be charming when refinished. As you would expect in this style of home, three generous bedrooms and the main bathroom are down the hall.***BASEMENT***From the Main Floor kitchen a stairway leads to the back door & offers a separate entrance to the basement, which begins with a shared laundry area with front load LG washing machine and a large capacity Gas dryer. A second kitchen and a large living room are excellent for a multi-generational family or a mortgage helper while you plan a Legalized Suite. There are three more bedrooms and another full bathroom here, which is a rare and coveted lower-level layout, especially for the rental market. ***EXTERIOR*** Outside, partially fenced yard has a huge lawn with mature trees that offer a timely shade for the house. Plus, the tall Lilac bushes that provide a private outdoor space at the concrete tiled patio next to the single-detached garage. The home also has a wheelchair ramp from the front door to the pavement, which is a highly desirable accessibility feature. ***THE AREA*** Proximity to the University of Calgary, SATI, McMahon Stadium, and the Foothills Hospital means both high-end homes and savvy rental properties are popular here. Parks and pathways nearby are plentiful, and schools are also in walking distance. Residents enjoy access to amenities nearby, with the Banff Trail C-train station for commuting options. Also, there is the Brentwood Village Mall with several banks, grocery stores and variety of restaurants. Easy access to Crowchild Trail and other primary routes like 16th avenue will take you conveniently to downtown in 10 minutes – or you can get out of the city into the mountains for camping, hiking, and winter sports to places like Canmore and Kananaskis country within an hour. (id:52784)
118, 1409 Centre A Street Ne
Calgary, Alberta
Ultimate inner city location; vibrant, walkable and accessible offering a great urban vibe with easy access to paths and transit. Living is easy in this well rounded, over 1350 sq.ft., 2 bedroom, 3 bath home with a large, airy flex room. Open concept, spacious living room with gas fireplace, dining room which can easily host large gatherings and kitchen with a convenient walk-in pantry and breakfast bar.Upstairs is equally well-designed with a primary bedroom, walk-in closet and ensuite bath. The generous second bedroom also includes a walk-in closet while the expansive open loft/flex space is perfect for a gym, home office or additional living area. You will appreciate the full size laundry and oodles of insuite storage, and the rare bonus of TWO underground heated parking stalls. Residents also enjoy access to a low-maintenance courtyard—an inviting amenity space to relax and unwind.A very special opportunity situated within a 5 minute walk to Rotary Park, Lawn bowling, Tennis Courts, Splash Park, Mini Art Galleries plus a 10 minute walk to downtown, the Bow River pathway, Prince's Island and St Patrick’s Island. (id:52784)
202, 437 Alpine Avenue Sw
Calgary, Alberta
Welcome to Alpine Park, Calgary’s west-side community known for bold architecture, modern streetscapes, and walkable energy. This brand-new, never-lived-in townhome offers the perfect alternative to building from scratch- all the perks of a new home, including full Alberta New Home Warranty.Designed for effortless everyday living, the layout unfolds across bright, thoughtfully planned levels. The ground floor features a clean, welcoming entry with interior access to your double attached garage, ideal for secure parking, storage, or seasonal gear.Upstairs, the open-concept main floor is all about natural light and flow. A modern kitchen anchors the space with quartz counters, sleek cabinetry, stainless steel appliances, and a peninsula perfect for quick breakfasts, meal prep, or evening wine with friends. The adjoining dining and living areas create a comfortable, cohesive space for hosting or unwinding. A private balcony expands your living area outdoors, perfect for coffee, fresh air, or grilling.The top level keeps both bedrooms separated for privacy, with two full ensuites, a rare and highly desirable feature at this price point. The primary suite offers a 4-piece ensuite, while the second bedroom includes its own 3-piece ensuite, making it ideal for guests, roommates, or resale flexibility. Upper-floor laundry keeps chores convenient and out of sight.Because the home has never been lived in, everything feels fresh, modern, and untouched, flooring, mechanical systems, appliances, and finishes remain in pristine condition. Set in a growing community celebrated for its design vision, walkability, and upcoming Village Centre, this home delivers long-term value and day-one comfort. A true turn-key option in one of Calgary’s most talked-about new neighbourhoods.Move-in ready, never occupied, full warranty, this is Alpine Park living at its best. (id:52784)
406, 8505 Broadcast Avenue Sw
Calgary, Alberta
Welcome to Gateway West II – the epitome of urban elegance in West Calgary. This refined residence boasts an enviable location, featuring unobstructed mountain views and a spacious balcony. Nestled in one of Calgary's most sought-after neighborhoods, you’ll find yourself mere steps from acclaimed dining establishments such as Fergus and Bix, Mercato, Blanco, and UNA. Families will appreciate the proximity to prestigious schools, including Saint Joan of Arc, Waldor, Calgary French and International School, and Rundle, while everyday conveniences like Co-op and other grocery stores are within easy walking distance. Spanning over 1,000 sq ft, the thoughtfully designed open-concept layout includes 2 generous bedrooms and 2 luxurious bathrooms, one of which is a spa-like ensuite. The chef-inspired kitchen caters perfectly to culinary aficionados, complemented by a versatile flex den/dining room space for seamless entertaining. Crafted with high-end finishes and premium appliances, this residence is well-suited for young professionals, growing families, and discerning investors alike. Enjoy effortless access to downtown, the Rocky Mountains, and Stoney Trail, ensuring a harmonious blend of convenience and stunning natural beauty. Additional features include central AC and titled underground parking. Take advantage of amenities such as the Lobby Concierge service, a party/event room, roof top patio, and secure underground visitor parking. Seize the opportunity to claim this extraordinary property and elevate your living experience in Calgary! (id:52784)
6510 Hwy 53 Highway
Ponoka, Alberta
Prime Development Land spanning 70.70 acres with Area Structure Plans, offering a strategic opportunity for land development. The two parcels, 6510 Hwy 53 (Urban Reserve, 53.27 acres) and 6302 48 Avenue (C2 Commercial / Urban Reserve, 17.43 acres), are available for a large contiguous parcel, providing over 70 acres for a master-planned community in Ponoka or can be sold individually. The site features flat topography, excellent development flexibility for staged capital construction, and options for commercial, single-family, and multi-family residential projects. The NW5-43-25-W4 lands offer a short- to medium-term development opportunity in the Town of Ponoka, with existing services nearby, residential neighbourhoods in proximity, and strong frontage potential along key transportation routes. This parcel is uniquely positioned for a mixed-use concept combining commercial, medium-density residential, and single-family housing, with superb access and visibility along Highway 53 and underground services nearby. Explore the supplements for more detailed information on the ASP outline plans, including sanitary sewer and water main concepts, as well as grading and storm water management concepts. Seize this development opportunity now or hold it for the future! (id:52784)

