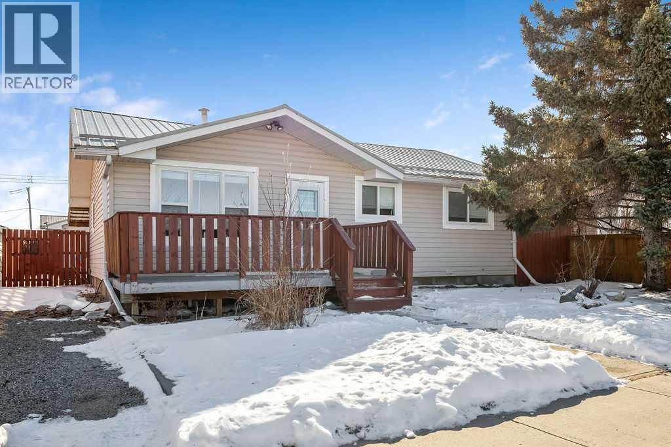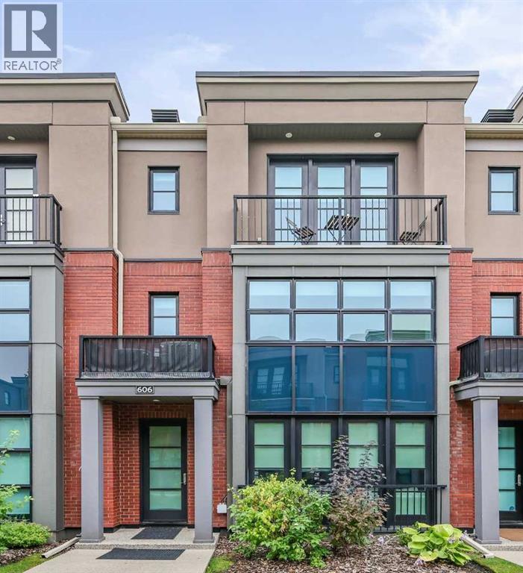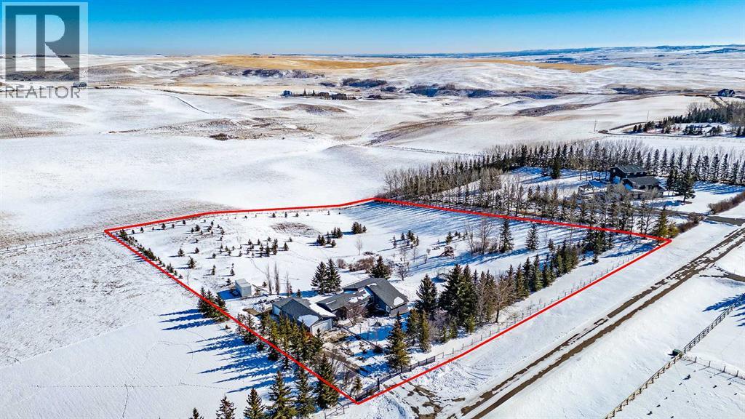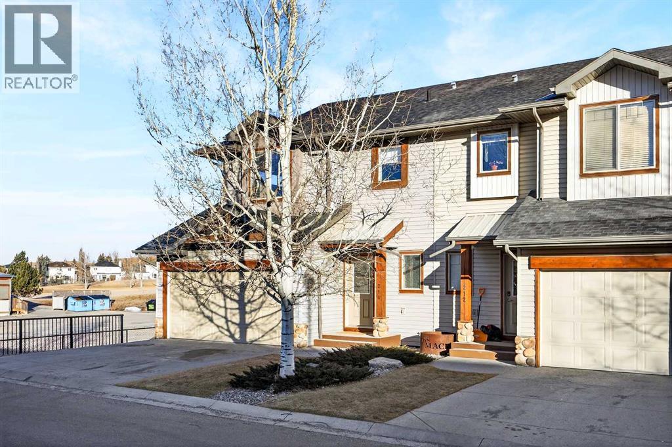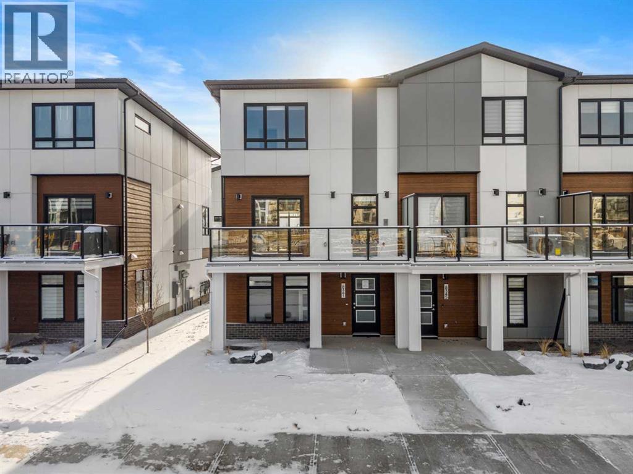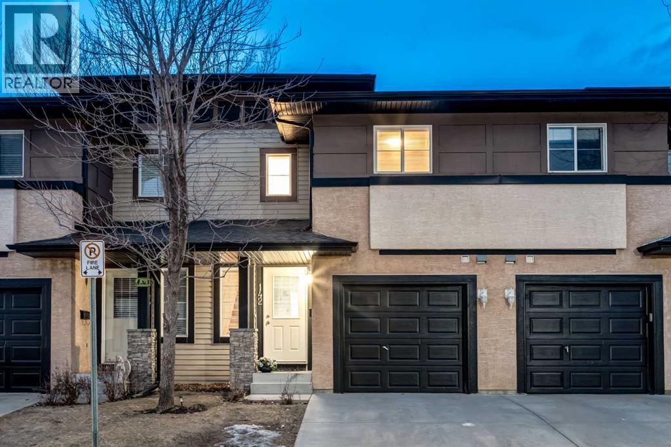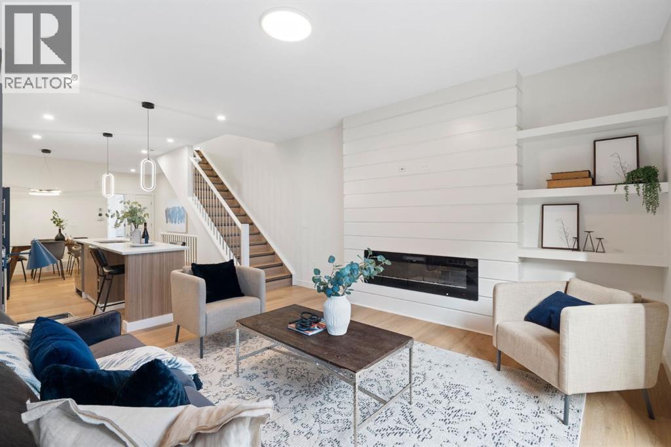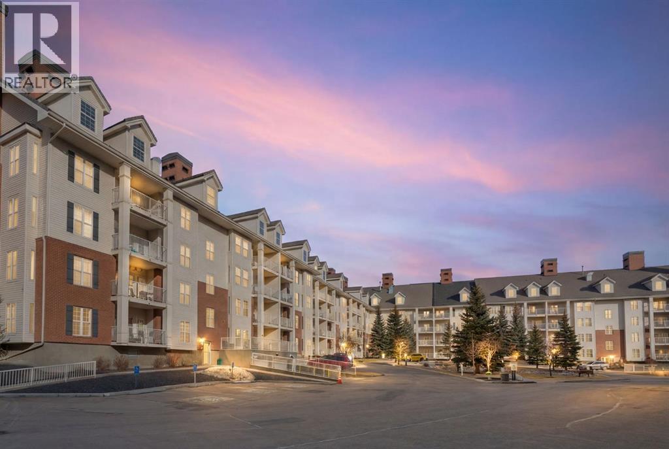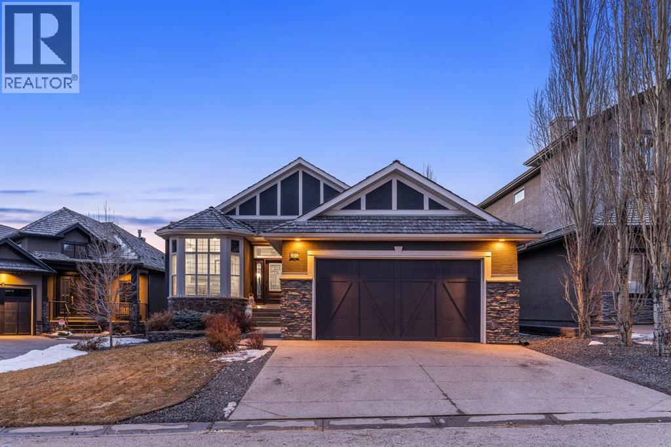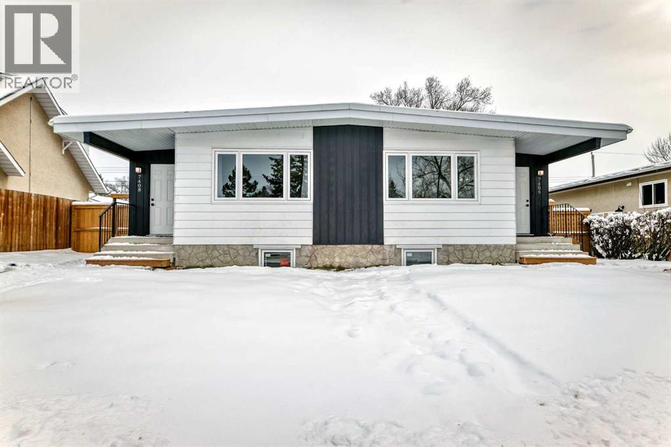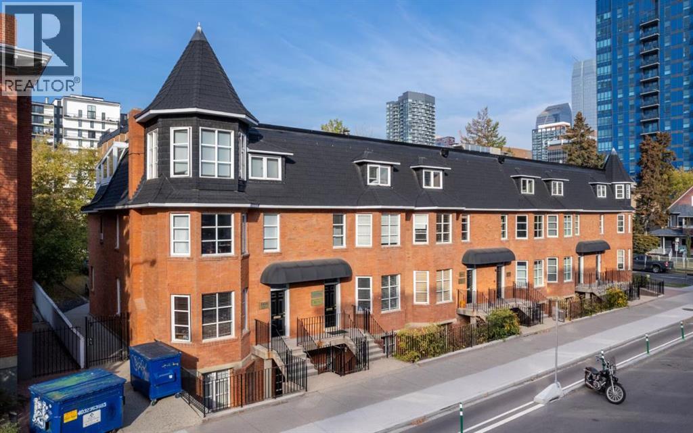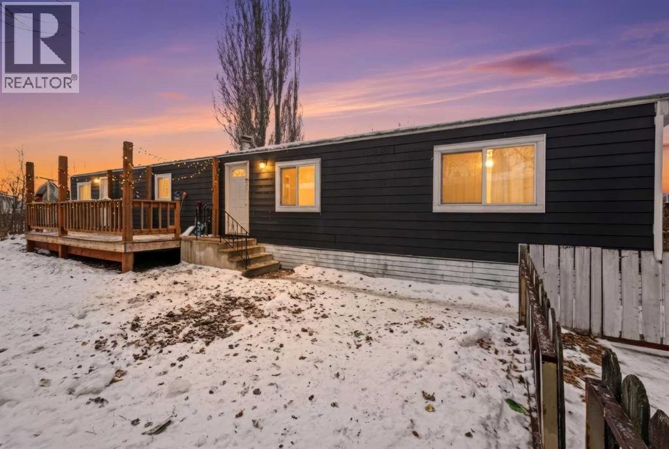113 Jamieson Street
Cayley, Alberta
Imagine the quiet setting of small hamlet just 35 minutes from Calgary. Imagine large lot, lovely fully finished home with 2 bedrooms & 2 baths, an oversized 24’ x 26’ garage, and RV parking to boot. Imagine beautiful setting with stunning mountain views as you drive through the countryside. If you like the sounds of that, then this is it … all for under $440K in charming Cayley, away from the hustle and bustle yet close to amenities. MAIN FLOOR features open concept living and dining room, large kitchen with white cabinetry & stainless steel appliances, two bedrooms and one full bathroom. LOWER LEVEL features recreation room, study (or third bedroom if window is added), second full bathroom, laundry room and storage room. BACK YARD is perfectly private gardener’s delight and features rear covered porch, oversized heated double garage with 220v, and RV parking. And just two blocks from local Cayley school, 15 minutes from High River and 25 minutes from Okotoks. And you will fall in love with the country roads and mountain views leading to this charming home! RECENT UPDATES - washer/dryer (2025), hot water tank (2023), kitchen cabinet & countertop update (2026), windows and front door (2013), roof (2009). (id:52784)
606 Aspen Meadows Hill Sw
Calgary, Alberta
Experience elevated townhome living at 606 Aspen Meadows Hill SW – a luxurious 3-bedroom, 4-bathroom residence in the prestigious community of Aspen Woods. Built in 2020, this executive home is thoughtfully designed with a private in-suite elevator, upscale finishes, and a highly functional layout that suits both relaxed living and stylish entertaining. The main floor is bright and airy, featuring 9’ ceilings, engineered hardwood flooring, and elegant built-ins. The kitchen is a chef’s dream with granite countertops, a center island, gas cooktop, wall oven, and a stainless steel French-door refrigerator. A bright dining area opens through French doors to a sun-drenched west-facing patio, ideal for relaxing or hosting.The living room offers a cozy yet refined feel with its fireplace and custom built-ins overlooking the fenced backyard. Also on the main floor is a powder room and a spacious third bedroom with a walk-in closet and private 3-piece ensuite — perfect for guests, aging parents, or a home office. Upstairs, a generous loft space includes a wet bar, bar fridge, and custom cabinetry. The primary suite provides a peaceful retreat with a private balcony, walk-in closet, and a luxurious 4-piece ensuite with double vanity and oversized shower. The second upper bedroom also includes a walk-in closet and its own full ensuite bath. A convenient upper-floor laundry room makes everyday living easy.Additional features include central A/C, a double tandem attached garage, and a huge private storage room. Located close to Aspen Landing, LRT, top schools, and parks, this home offers upscale, maintenance-free living in one of Calgary’s most desirable west-end communities. (id:52784)
104 Hill Spring Meadows
Rural Rocky View County, Alberta
OPEN HOUSE SATURDAY MARCH 7 FROM 1-4! AMAZING VALUE! This stunning property is just minutes from Airdrie, Cochrane, and Calgary making it the ideal location for any family! This quiet rural cul-de sac offers prairie views to the east and mountain views to the west. There is pavement to the driveway and a fully fenced and gated 4 acre yard with mature trees and a designated garden space. Upon entering this hillside bungalow, you are greeted by a generous foyer, vaulted ceilings, and fresh paint throughout, and an open floor plan. The kitchen is open and offer stainless steel appliances and offset formal dining area with big windows overlooking the deck and yard. Off the kitchen there is a sunken family room that has a gas fireplace as a focal point and french doors leading to the patio. The main floor offers 3 generous bedrooms - one of which is the primary retreat with a spa like 4 pce ensuite. The lower level is a fully finished walkout with a HUGE recreation space, wet bar and cabinetry, laundry room, 4 pce washroom and two good sized additional bedrooms! Outside you will find a 34.11x18.2 garage with loads of room for your storage needs. The four manicured acres offers plenty of space for gardens, play area and, if one chooses in future, a horse! Enjoy membership in the Hill Spring Meadows water co-op - no well to maintain! Don’t miss out on this opportunity, call today to book your private viewing! Refinished counters, stained cabinets with new hardware, and a new sink in last couple weeks! Call for complete list of owner upgrades!!!! (id:52784)
214, 413 River Avenue
Cochrane, Alberta
CORNER LOT | DOUBLE ATTACHED GARAGE | AMPLE WINDOWS | 4 BEDROOMS | GOLF COURSE VIEW! Enjoy all of these amazing features of this beautiful end unit town house featuring a multitude of space and convenience in River View! Situated directly beside the COCHRANE GOLF CLUB, this gorgeous town house offers a tranquil setting inside the development surrounded by a ton of greenspace! Enter into a sizeable foyer discreetly housing the half bath on one side and garage entrance door on the other. Ahead, enter into a spacious and bright OPEN PLAN featuring a fabulous KITCHEN with a CORNER WALK IN PANTRY, LARGE ISLAND WITH BREAKFAST BAR AND PENDANT LIGHTING, FULL HEIGHT WOOD CABINETRY with UNDER CABINET LIGHTING, NEWER STAINLESS STEEL APPLIANCES and tons of counter space for meal preparation. The DINING ROOM is surrounded by large windows highlighting the serene view of the beautiful grounds of the golf course with easy access to the deck with gas line for easy grilling! Directly across is the roomy LIVING ROOM with GAS FIREPLACE and ample room for larger furniture for comfort and entertaining. The UPPER LEVEL features the PRIMARY BEDROOM with gorgeous laminate flooring, 4 PIECE ENSUITE BATH with a soaker / jet tub, sink with extra counter space, shower with rainfall showerhead and LARGE WALK IN CLOSET. Two ADDITIONAL BEDROOMS are both a great size and feature a double door closet for the young fashionistas in the family! An additional 4 PIECE BATH and LAUNDRY with FULL SIZE STACKED WASHER and DRYER complete this level. Still need additional space for your family.......enjoy the FULLY DEVELOPED LOWER LEVEL featuring a great sized FAMILY ROOM - RECREATION AREA, 4TH BEDROOM, 4 PIECE BATH, UTILITY ROOM and additional STORAGE AREA! THIS TOWNHOUSE IS LOADED and offers phenomenal value in sought after River View! Surrounded by all levels of amenities, shopping, schools, professional services, golf, ball park and easy commutes to major highways, this exceptional home is perfect for a family large or small. COME SEE..... (id:52784)
8341 8 Avenue Sw
Calgary, Alberta
**OPEN HOUSE - Saturday and Sunday from 1-4PM** Welcome to an exceptional townhome located in the vibrant West Springs community of southwest Calgary. This inviting residence offers three bedrooms and two and a half bathrooms throughout approximately 1,820 square feet of thoughtfully designed living space.The main level features a welcoming foyer that leads into an open-concept living and dining area, creating a seamless flow for everyday living and entertaining. The kitchen has been carefully planned with contemporary two-tone cabinetry, quartz countertops, and a suite of stainless steel appliances, offering both style and functionality for everyday meal preparation.Just off the entry, a private flex room with elegant double French glass doors provides versatile space that can serve as a home office, formal dining room, or quiet lounge to suit your lifestyle.Upstairs, the primary suite offers generous space along with a four-piece ensuite and an extended closet, creating a comfortable retreat at the end of the day. Two additional bedrooms and a well-appointed main bathroom complete the upper level and provide ideal accommodations for family members or guests.This home includes a double garage and enjoys close proximity to parks, schools, shopping, and dining options that define daily convenience in the area. Residents benefit from easy access to major roadways, making commuting and weekend travel simple and efficient while remaining close to everything the west side of Calgary has to offer.Located in West Springs, one of Calgary’s most sought-after southwest communities, valued for its balance of suburban tranquility and urban accessibility. The neighbourhood is known for its family-friendly atmosphere, highly regarded schools, and extensive parks and pathway systems that encourage an active lifestyle. A wide selection of nearby shops, restaurants, and services adds everyday convenience, while quick access to downtown Calgary and the natural beauty of the surrounding foothills makes this community appealing to families, professionals, and outdoor enthusiasts alike. (id:52784)
142 Eversyde Common Sw
Calgary, Alberta
WELCOME to this CHARMING 2-Storey Townhouse offering 1,723 Sq Ft of DEVELOPED Living Space, w/a FULLY DEVELOPED Basement, 3 GOOD-SIZED Bedrooms, 2 ½ Bathrooms, an ATTACHED SINGLE Garage w/ a DRIVEWAY for EXTRA PARKING, + a Backyard backing onto GREENSPACE in the FAMILY-FRIENDLY Community of Evergreen!! NESTLED within the well-maintained EVERSYDE COMMON complex + surrounded by MATURE TREES. Stepping through the front door, you’re welcomed by FRESH, Neutral Paint + TILE Flooring that flows down the hall. A CONVENIENT 2-PC Bath sits across from the entry to the garage - PERFECT for those cold winter days!! The Main Living Area is a BRIGHT + RELAXING place to unwind w/ WARM HARDWOOD Floors. Turn on the GAS Fireplace in the Living Room + NESTLE up on the couch w/a book after a long day. The WEST-FACING patio doors flood the space w/NATURAL SUNLIGHT + frame STUNNING SUNSETS each evening. ENTERTAIN w/ease in the connected Dining Room - GATHER w/FAMILY + FRIENDS around the table + create LASTING MEMORIES together. The Kitchen features WARM Cabinetry, LAMINATE Countertops w/a BREAKFAST BAR for quick on-the-go meals, + a sleek mix of SS + Black Appliances - designed to keep everything ORGANIZED while offering FUNCTIONAL flow for everyday living.Up the staircase to the 2nd level, you’ll find the 2nd + 3rd GOOD-SIZED Bedrooms, perfectly positioned next to the 4-PC Bath complete w/a SOAKER Tub + PLENTY of Counter Space. These versatile rooms are IDEAL for Kids, welcoming Family + Friends staying the night, or can easily transform into a HOME OFFICE to suit your lifestyle needs. The Primary Bedroom is a CALMING RETREAT featuring a WALK-IN CLOSET + a PRIVATE 3-PC EN-SUITE w/SHOWER, your own peaceful escape at the end of the day. Heading down to the Basement, you’ll find the Laundry + Utility Room conveniently tucked away. The LARGE FAMILY ROOM offers INCREDIBLE FLEXIBILITY, host Movie or Game Nights, set up a Home Gym, create a Hobby Room, or design the ultimate Play Space!! Step outside to the Backyard + ENJOY dining on warm SUMMER evenings w/the BBQ going, or LOUNGING under the starry sky. Kids will LOVE the EXTENDED GREENSPACE that feels like part of your own yard, + a nearby playground to keep them active and entertained!! LOCATED in a PRIME southwest Calgary location w/QUICK access to MAJOR roadways like MACLEOD TRAIL + STONEY TRAIL, making commuting to downtown or beyond EASY + CONVENIENT. MINUTES from EVERYDAY Necessities, including Sobeys, Shoppers Drug Mart, restaurants, cafes, + services at the nearby Bridlewood + Shawnessy shopping areas + QUICK access to TRANSIT links, including bus routes + the Fish Creek–Lacombe LRT station. Families will appreciate a VARIETY of QUALITY SCHOOLS such as Evergreen School, Marshall Springs School + Our Lady of the Evergreens School close by, along with nearby parks, playgrounds, pathways + easy access to Fish Creek Provincial Park for recreation. Book your viewing TODAY - this is the one you’ve been waiting for!! (id:52784)
3, 129 Skyview Parade Ne
Calgary, Alberta
Welcome to this beautifully renovated and move-in ready 3-bedroom, 3 full bathroom + Den townhome offering over 1,800 sq ft of thoughtfully designed living space in the vibrant community of Skyview Ranch.Modern finishes shine throughout this stylish home. The open-concept main level features wide-plank flooring, oversized windows that flood the space with natural light, and a stunning kitchen complete with quartz countertops, stainless steel appliances, sleek cabinetry, a spacious island, and contemporary pendant lighting. The dining area flows seamlessly into the bright and inviting living room, creating the perfect setting for both everyday living and effortless entertaining.This level also offers a versatile third bedroom and full bathroom, ideal for guests or multi-generational living. Step out onto your private balcony and enjoy your morning coffee or evening unwind.Upstairs, the spacious primary retreat offers a private 4-piece ensuite and generous closet space. A second well-sized bedroom, full bathroom, and convenient upper-level laundry add comfort and functionality, while the bonus room provides the perfect flex space for a reading nook or additional lounge area.This home also includes a private lower-level office space, ideal for working from home or creating a quiet study area separate from the main living space. Additional features include a Brand New high-efficiency furnace, central air conditioning, triple-pane windows to help keep things comfortable year-round, an electric fireplace for cozy evenings, and durable vinyl plank flooring throughout. You’ll also appreciate the attached tandem garage parking for added everyday convenience.Located close to parks, playgrounds, schools, shopping, and walking paths, with easy access to major routes and the airport, this home delivers the perfect blend of modern comfort, efficiency, and accessibility.An exceptional opportunity for first-time buyers, professionals, or investors seeking stylish, turnkey liv ing in a thriving community. (id:52784)
2155, 151 Country Village Road Ne
Calgary, Alberta
Welcome to Country Estates on the Cove, a well-managed 40+ adult community offering an exceptional blend of comfort, convenience, and resort-style amenities. This bright corner unit with 2 bedrooms and 2 full bathrooms is quite spacious with over 1300 sq ft of air conditioned living space. This former show home features a thoughtfully designed layout and includes one titled underground parking stall along with an assigned storage locker. Inside, the welcoming entryway opens into a spacious open-concept living and dining area, where a cozy fireplace creates an inviting atmosphere. Laminate flooring flows throughout the main living spaces, enhancing the home’s clean and modern feel. The kitchen is both functional and welcoming, with a corner pantry, a newer microwave and a breakfast bar, ideal for casual dining or entertaining. The primary bedroom offers a relaxing retreat with plenty of room to unwind with a large walk-in closet with built-in organizers. The lovely private 3 piece ensuite has an oversized walk-in shower and lots of counterspace and storage. The second bedroom is generously sized and located near the 4-piece main bathroom, perfect for guests or a home office. A spacious laundry room includes a stackable newer washer and dryer and ample storage space. Residents of Country Estates on the Cove enjoy access to an impressive array of amenities, including a fully equipped fitness centre, indoor pool, hot tub, recreation rooms, games area with billiards & shuffleboard, a bowling alley, theatre/movie room, libraries, woodworking shop, and crafts room. Guest suites are available for visiting family and friends, and the buildings also offers several elevators and a convenient car wash bay. Ideally located near shopping, parks, ponds, green spaces, and scenic walking paths, with easy access to Deerfoot Trail, Stoney Trail, public transit, and the airport, this home offers low-maintenance living in a welcoming, amenity-rich community. This is the perfect retireme nt home without sacrificing space! (id:52784)
216 Gleneagles Estates Lane
Cochrane, Alberta
Welcome to refined living in Gleneagles Estates, a premier golf course community where design, comfort, and natural beauty converge. Offering over 3,190 sq. ft. of thoughtfully designed living space, this stunning home features 3 bedrooms, 2.5 bathrooms, and a west-facing backyard with mountain views, backing onto a peaceful green belt.From the moment you step inside, you’re greeted by soaring 10-foot ceilings that rise to an impressive 14 feet, expansive windows, and an abundance of natural light that flows effortlessly throughout the home. Rich hardwood flooring and an open, airy layout create a warm yet sophisticated atmosphere.The heart of the home is the chef-inspired kitchen, complete with a built-in gas cooktop, expansive cabinetry, and a large central island that anchors the space. The kitchen flows seamlessly into the dining area and out to a terrace—perfect for al fresco dining while enjoying sunset views. The adjacent living room is both inviting and elegant, centered around a cozy gas fireplace ideal for gathering and relaxing.The primary retreat is a true sanctuary, featuring a spa-like ensuite designed for rest and rejuvenation. Thoughtful finishes and a calming ambiance make it the perfect place to unwind at the end of the day.The walkout lower level is equally impressive, featuring in-floor heating, a spacious recreation room, wet bar, two additional bedrooms, and a full bathroom—an ideal setup for guests, entertaining, or multigenerational living, all while maintaining direct access to the serene outdoor setting.Additional highlights include central air conditioning, a double attached garage, and the unmatched lifestyle of living in a sought-after golf course community surrounded by nature, pathways, and breathtaking scenery.This is more than a home—it’s a lifestyle defined by views, space, and effortless elegance. (id:52784)
7406-7408 Hunterfield Road Nw
Calgary, Alberta
Here is the perfect investment, the hard work is all done for you . Just purchase and rent! This is a beautiful, very high quality, thorough renovation! A newly finished, legally suited side by side duplex on 7028SQFT Lot. The upper 2 units have had substantial facelifts and have been opened up with, new kitchens with quartz counter tops on the islands, new bathrooms, new flooring, all new light fixtures, all new appliances, private laundry, separate heating and their own electrical panels. The lower units are completely new starting from the framing out. They have 5 large, new egress windows, separate heating and electrical panels, private laundry and all new everything in each unit. The building has a new rubber membrane roof, new casement window's throughout, new fencing, new parking pads (for 8 vehicles off street) all with parking stops, new kitchen appliance throughout, new landscaping and front sod. The upper suites are 3 bedroom and a 4 pc bath, the lower units 2 bedroom and 4pc bath, all are bright and fresh. It is a single title to make for easier financing. Rents total $6400 per month; tenants pay their own utilities and must be assumed. Don't miss out...places like this don't come to market often...this is your chance. (id:52784)
1411, 2 St Street Sw
Calgary, Alberta
Commercial Open House Saturday February 28 from 10:00 am until 2:00 pm. Very unique character office condo with live/work opportunity. The condo has 6 private surface stalls. Exterior patio / deck on third floor. Lower level has windows, separate exterior entrance, ideal for residential or office. A prominent location on 2nd street influenced by Edwardian-era row housing and late Queen Anne revival style. 24 minutes 19.0 km to YYC International Airport, 4 minutes 1.5 km to Downtown Core. An easy walk to the new Scotiabank Arena, the Entertainment District, Tennis Courts, Central Park. Excellent long term investment as the 6 unit condo is located on a large piece of high density land. (id:52784)
826 Bay Road
Strathmore, Alberta
**Welcome to 826 Bay Road—an exceptional opportunity in the heart of Strathmore.** This **Land-included mobile home** offers outstanding value with **no monthly fees**, making it an excellent choice for investors.The home features a bright, open-concept living area and a functional kitchen with ample counter space, charming cabinetry, and a spacious island-style dining area. You’ll find **2 comfortable bedrooms**, a well-appointed **4-piece bathroom**, and abundant natural light throughout.Outside, enjoy the expansive **wraparound deck**, ideal for relaxing or entertaining, along with a **generous lot** that provides plenty of parking and versatile outdoor space.Perfectly located near schools, shopping, parks, and major commuter routes, this property offers convenience, comfort, and exceptional value. (id:52784)

