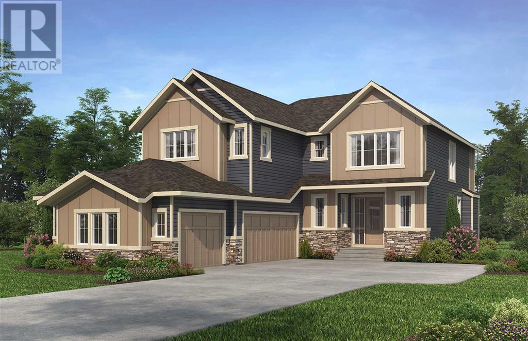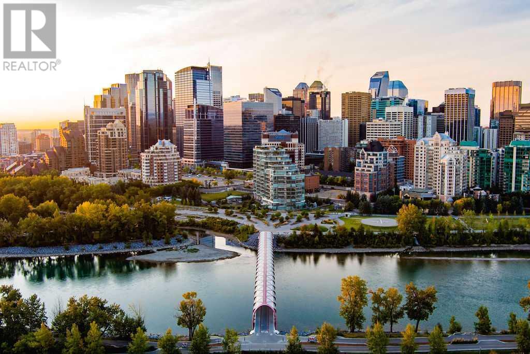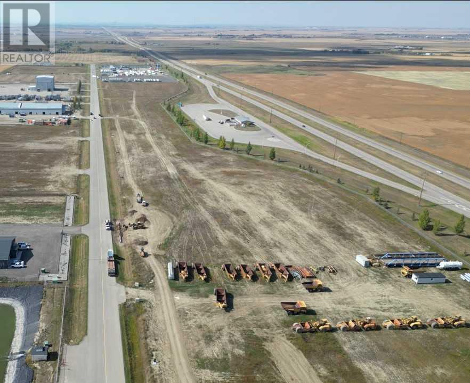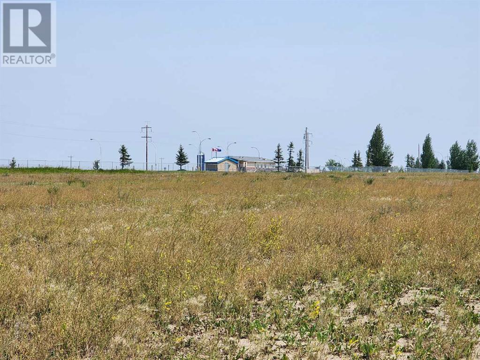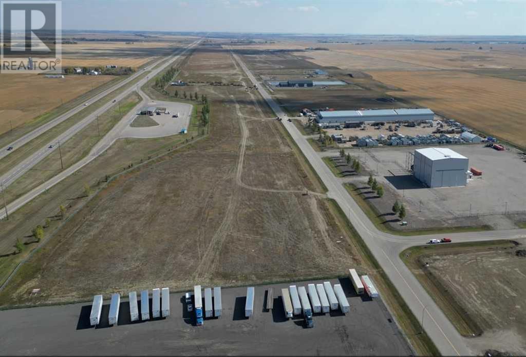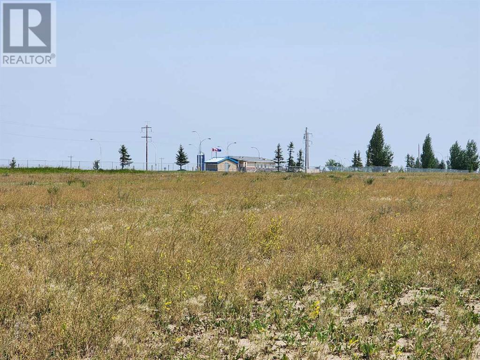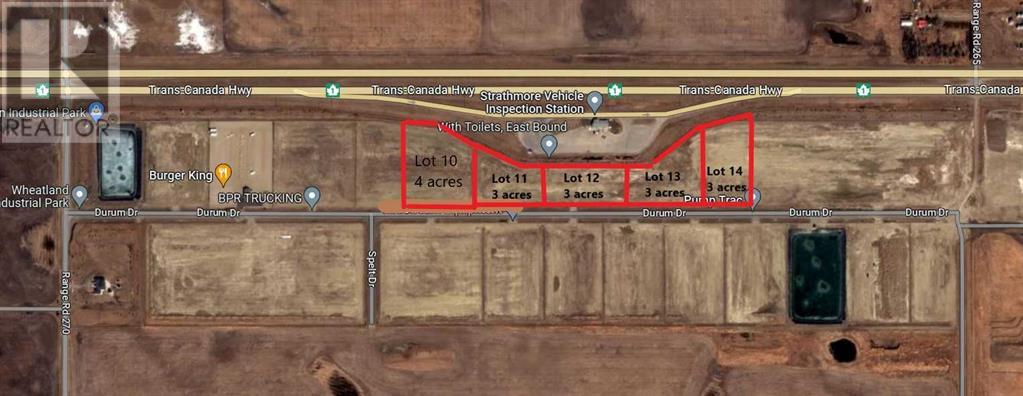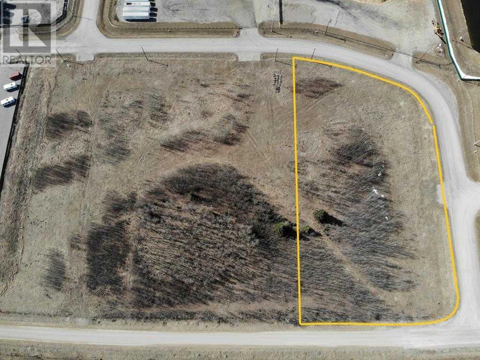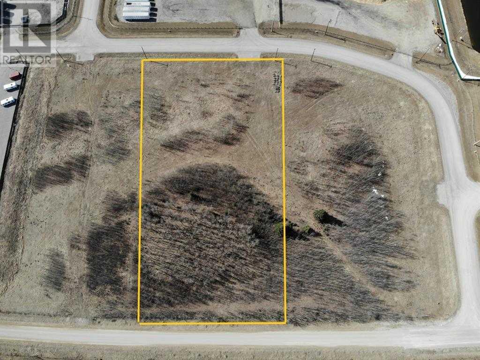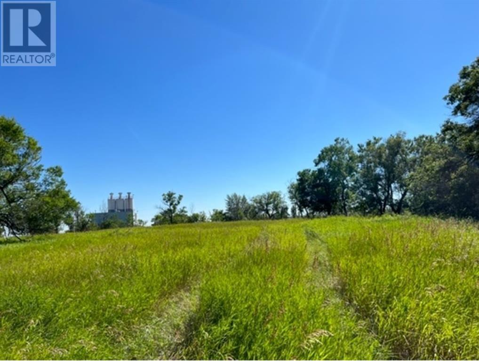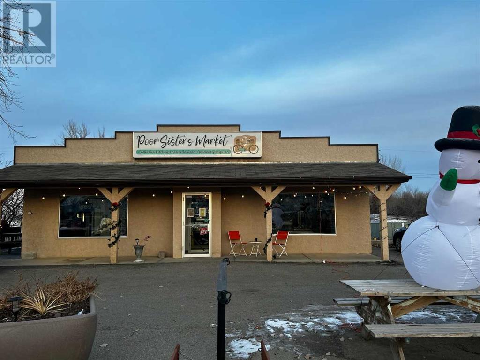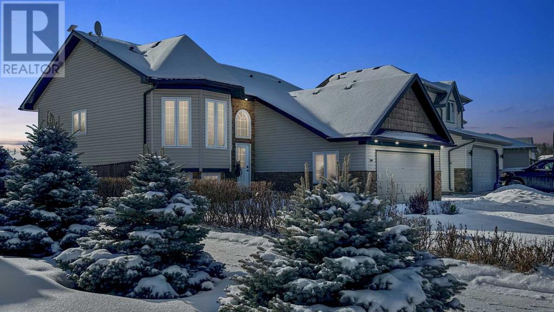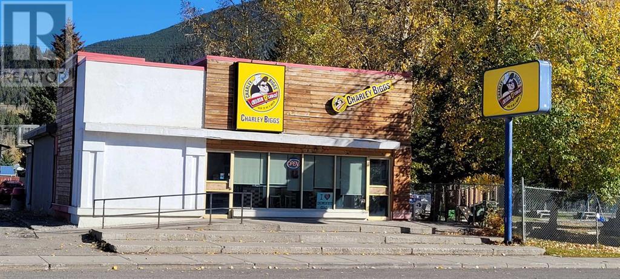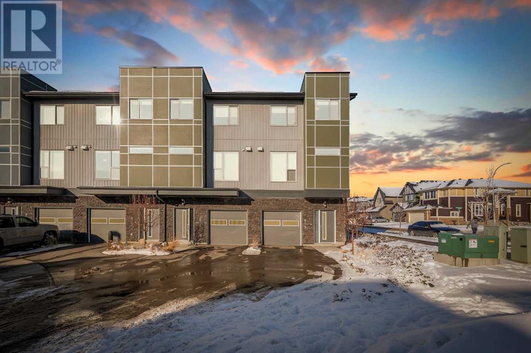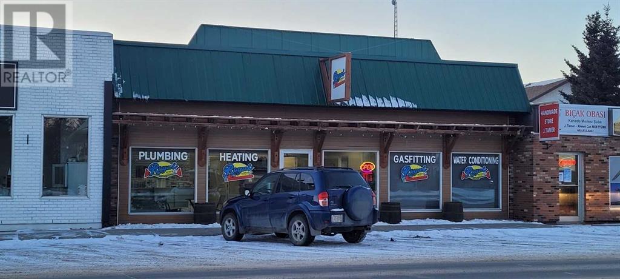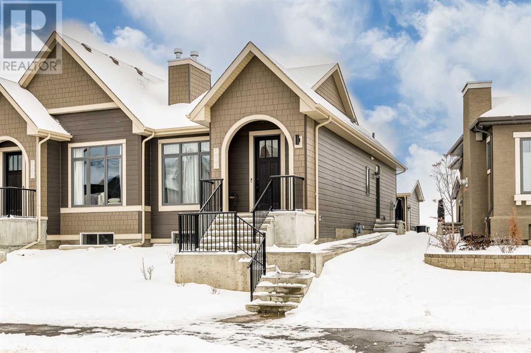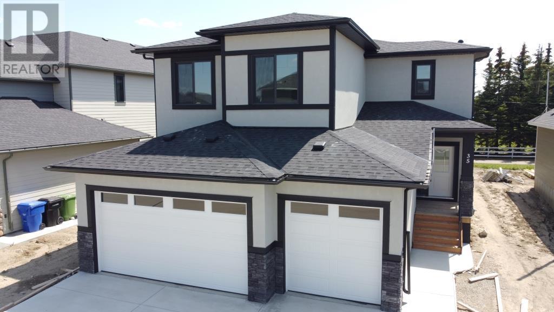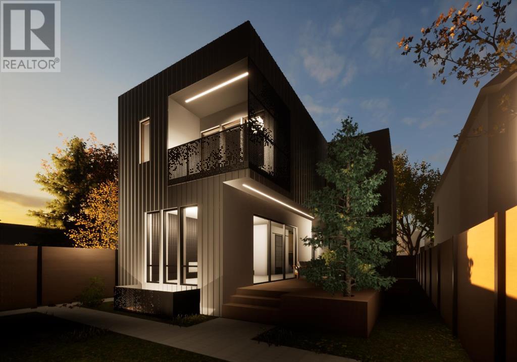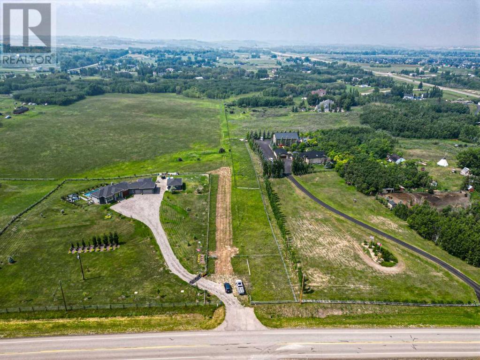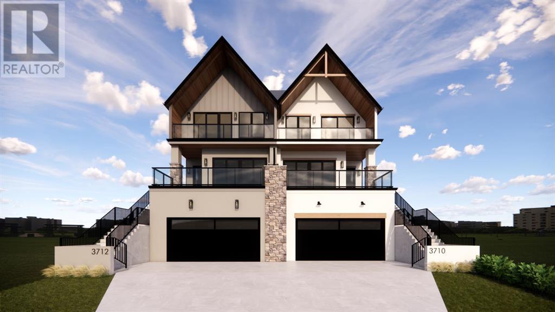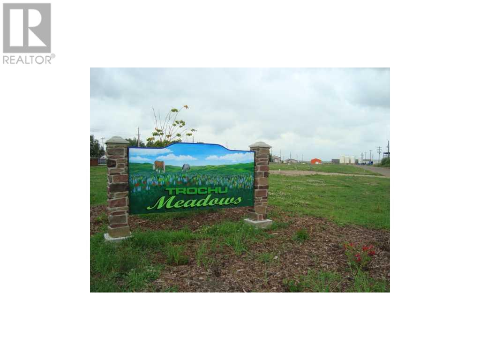108 Cimarron Estates Drive
Okotoks, Alberta
An incredible opportunity to own a brand-new estate home in Cimarron Estates! Nestled in the heart of the community this home is set upon a spacious 1/3 acre lot, within walking distance to nearby amenities. This meticulously designed home is perfect for a growing family or those seeking a comfortable downsizing option, featuring nearly 2,500 square feet of living space, 3 bedrooms, 3.5 bathrooms, 2 living areas, a home office, and a triple attached garage. The main level offers a gourmet kitchen that overlooks the dining and main living area, complete with an open-to-below ceiling from the second level. The kitchen features an impressing appliance package, including a gas cooktop, chimney hood fan, built-in wall oven & microwave and a full pantry adds additional storage and convenience for daily living. The main level is completed by a large mudroom with ample storage space, a 2-piece powder room, and a front den ideal for a home office. The upper level offers a spacious bonus room, an expansive primary bedroom that overlooks the backyard with a luxurious ensuite featuring dual sinks, freestanding soaker tub, and a walk-in shower. Two additional bedrooms, a full bathroom, and a laundry room round out the upper level. This property is perfect for those looking to downsize in an estate area without compromising on space, style or land. This brand-new home provides a luxurious lifestyle both inside and out - from the hardie board exterior to the hardwood throughout the main living space, this brand new home is currently under construction and will be move-in ready in 2024. Photos are taken from a past property and not an exact representation of the home for sale. (id:52784)
105, 738 1 Avenue Sw
Calgary, Alberta
The Concord, a new and timeless architectural icon for Calgary. This prime location along the Bow River is surrounded by nature and just steps to the Peace Bridge, Prince's Island Park and Downtown. This one of a kind, two story Villa features floor to ceiling windows, Poggenpohl cabinetry and Miele stainless steel appliances. The Concord redefines luxury living, with amenities beyond belief. Enjoy 24 hour concierge and security, a fitness facility, and an elegant Social Lounge with a catering kitchen, bar and lounge for private events. The landscaped outdoor water garden, with firepits and covered outdoor kitchen, converts to a private skating rink in the winter. Your underground parkade features a heated entrance, a wheel wash system, hand wash bay and a touchless car wash. Come home to luxury riverfront living in The Concord. (id:52784)
34 Durum Drive
Rural Wheatland County, Alberta
This PRIME 3 acre industrial lot with VISIBILITY AND ACCESS ON PAVEMENT from Highway 1 and located in an area poised for extensive growth. Have you seen the news on the De Havilland Field as it will be located directly south? De Havilland Field will be the home of assembly and production of reliable and rugged Canadian aircraft that serve missions around the world with 1500 employees. TRUCK STOP IS NOW OPEN with Esso gas station, Burger King and KFC .You will not find better value in an excellent location. Origin Business Park is a growing industrial area and taxes are a fraction of the price of properties near or within the City of Calgary. Only 13-minute drive from the intersection of Highway 1 and Stoney Trail, as well as close to Chestermere, Strathmore, Balzac and Langdon. (id:52784)
30 Durum Drive
Rural Wheatland County, Alberta
This PRIME 3 acre industrial lot with VISIBILITY AND ACCESS ON PAVEMENT from Highway 1 and located in an area poised for extensive growth. Have you seen the news on the De Havilland Field as it will be located directly south? De Havilland Field will be the home of assembly and production of reliable and rugged Canadian aircraft that serve missions around the world with 1500 employees. TRUCK STOP IS NOW OPEN with Esso gas station, Burger King and KFC .You will not find better value in an excellent location. Origin Business Park is a growing industrial area and taxes are a fraction of the price of properties near or within the City of Calgary. Only 13-minute drive from the intersection of Highway 1 and Stoney Trail, as well as close to Chestermere, Strathmore, Balzac and Langdon. (id:52784)
38 Durum Drive
Rural Wheatland County, Alberta
This PRIME 3 acre industrial lot with VISIBILITY AND ACCESS ON PAVEMENT from Highway 1 and located in an area poised for extensive growth. Have you seen the news on the De Havilland Field as it will be located directly south? De Havilland Field will be the home of assembly and production of reliable and rugged Canadian aircraft that serve missions around the world with 1500 employees. TRUCK STOP IS NOW OPEN with Esso gas station, Burger King and KFC .You will not find better value in an excellent location. Origin Business Park is a growing industrial area and taxes are a fraction of the price of properties near or within the City of Calgary. Only 13-minute drive from the intersection of Highway 1 and Stoney Trail, as well as close to Chestermere, Strathmore, Balzac and Langdon. (id:52784)
26 Durum Drive
Rural Wheatland County, Alberta
This PRIME 3 acre industrial lot with VISIBILITY AND ACCESS ON PAVEMENT from Highway 1 and located in an area poised for extensive growth. Have you seen the news on the De Havilland Field as it will be located directly south? De Havilland Field will be the home of assembly and production of reliable and rugged Canadian aircraft that serve missions around the world with 1500 employees. TRUCK STOP IS NOW OPEN with Esso gas station, Burger King and KFC .You will not find better value in an excellent location. Origin Business Park is a growing industrial area and taxes are a fraction of the price of properties near or within the City of Calgary. Only 13-minute drive from the intersection of Highway 1 and Stoney Trail, as well as close to Chestermere, Strathmore, Balzac and Langdon. (id:52784)
22 Durum Drive
Rural Wheatland County, Alberta
This PRIME 4 acre industrial lot with VISIBILITY AND ACCESS ON PAVEMENT from Highway 1 and located in an area poised for extensive growth. Have you seen the news on the De Havilland Field as it will be located directly south? De Havilland Field will be the home of assembly and production of reliable and rugged Canadian aircraft that serve missions around the world with 1500 employees. TRUCK STOP IS NOW OPEN with Esso gas station, Burger King and KFC .You will not find better value in an excellent location. Origin Business Park is a growing industrial area and taxes are a fraction of the price of properties near or within the City of Calgary. Only 13-minute drive from the intersection of Highway 1 and Stoney Trail, as well as close to Chestermere, Strathmore, Balzac and Langdon. (id:52784)
7, 32532 Range Road 42
Rural Mountain View County, Alberta
Great location for your new business venture. 2.65 acres in the Cowboy Trail Business Park. Excellent access fromeither Hwy 22 or Hwy 27. Great corner lot. (id:52784)
11, 32532 Range Road 42
Rural Mountain View County, Alberta
Here's the perfect lot to start your new venture on. Cowboy Trail Business Park is rapidly filling up so don't delay! At theintersection of HWYs 27 & 22, this is a happening business park and the ultimate in location with ease of access from both highways. (id:52784)
1110 Wheatland Trail
Strathmore, Alberta
Here is a great opportunity to have a large commercial operation within the Strathmore area. This would be ideal for potential storage facility or other commercial operation. The Town of Strathmore currently has the property "un-zoned" but designed for "commercial". Buyer would have to apply for re-zoning as part of the purchase process. (id:52784)
32 2 Avenue S
Drumheller, Alberta
Local food market serving locals, campgrounds and tourists. FULLY RENOVATED last year. Lots of potential to expand the business. Huge empty lot to add more room to other businesses. Located on highway 10X in Rosedale, 7 min. drive to downtown Drumheller. (id:52784)
205 12th Avenue Ne
Sundre, Alberta
Charming 5 Bedroom Family Home in a Quiet Neighborhood on the right side of town backs on to the park so no neighbors close by, close to the schools, river trails with its gorgeous walking paths, looking to move to a friendly small town with beautiful people and great services, Sundre is a wonderful place to call home.This 5 bedroom, 3-bathroom house is fully air-conditioned is nestled in a peaceful and friendly neighborhood, offering the perfect blend of comfort and convenience, your kids can walk to school and all the amenities are close by with town offering all the services and facilities you need.Spacious Living with a generous open-concept kitchen / dining area leading onto the deck, perfect for family gatherings or entertaining guests. The kitchen offers ample cabinet space and easy to work in space for all your culinary needs. The living room is spacious and cozy. Main level has three bedrooms including a master suite with an ensuite bathroom and large walk in closet, door opens up onto the deck and the back yard. Downstairs is fully in floor heated with a large family room with natural gas fireplace, two further bedrooms and full bathroom.Your backyard is an outdoor oasis, Step outside to a private backyard ideal for summer BBQs and outdoor enjoyment, large deck and lower patio with lawn and raised garden beds, facing south so lots of sunshine and backs onto green space and a park so no looking into neighbors.Attached Garage: Keep your vehicles secure and protected in the attached heated garage, with additional driveway parking.Recent upgrades include air-conditioning, hot water tank and new garage heater.Don't miss the opportunity to make this lovely house your forever home. Schedule a viewing today and imagine the possibilities! (id:52784)
4, 2005 37 Street Sw
Calgary, Alberta
Welcome to a unique mixed-use opportunity in the heart of Glendale! This turn-key townhome seamlessly combines the comforts of residential living with the convenience of a versatile business space. Whether you're looking for a stylish home, a thriving business location, or the perfect blend of both, this property has it all. The first floor welcomes you with a spacious lobby/foyer featuring a massive window that floods the space with natural light. Ascend to the second storey, where a contemporary open floor plan awaits. This area harmoniously integrates a commercial space/living room with a modern kitchen, providing the ideal environment for business operations or a vibrant living area. A convenient 2-piece bathroom adds to the functionality of this level. The third storey features two spacious bedrooms/offices, each boasting a private 4-piece ensuite. The thoughtful layout ensures privacy and comfort for both residents and potential business clients. Take in the breathtaking views of downtown Calgary from your private rooftop patio. This exclusive space provides the perfect setting for entertaining guests or enjoying quiet moments with a picturesque backdrop. The basement serves as an excellent storage space, ensuring that you have all the room you need to keep your living and business areas clutter-free. This property's current permitted use is medical and is located only minutes away from incredible amenities including Westbrook Mall, Westbrook LRT station, schools, and more! Don't miss the chance to make this rare townhome opportunity your home and business haven. Book your showing today! (id:52784)
11913 20 Avenue
Blairmore, Alberta
* BUSY FRANCHISE CHICKEN RESTAURANT, ‘CHARLEY BIGGS’ CHICKEN N SAUCE’ * ONLY CHICKEN RESTAURANT IN BLAIRMORE AND AREA * TAKEOUT ONLY * VERY GOOD REVIEWS FROM CUSTOMERS(GOOGLE REVIEW POINT 4.5) * SUNDAY CLOSED * LOT SIZE: 15,000 sqft * BUILDING SIZE: 1,516 sqft * LAND AND BUILDING INCLUDED (id:52784)
605, 70 Saddlestone Drive Ne
Calgary, Alberta
Welcome to the beautiful community of saddle ridge. Changing your life style or just starting out, this beautiful, stylish, Centrally air-conditioned home has the location and layout that is perfect. Backing onto greenspace and a pond, you will enjoy the serenity and peaceful nature of the setting from your balcony. The back entrance gives immediate access to walking trails. Bright open layout that is warm and welcoming. The spacious foyer leads you upstairs to the main living area which has a very spacious family room that is perfect for family and/or friends to come together, perfect dining space and a good size kitchen with breakfast bar, pantry, beautiful stainless steel appliances and lots of counter space. On the next level up you have the Primary bedroom with 3 piece En-suite bathroom and a very large walk-in closet - big enough for him and her. There is a Den that would be ideal for computer/ home office. Two more bedrooms, full main bathroom and laundry room on this level. There is also a 2 piece guest bathroom on the first level. Attached heated garage with tandem parking for two cars that you will really appreciate in the winters. Quiet and very well maintained. Close to many amenities - Walk to the shopping center, Daycare, Medical Office, Prayer hall, transit, parks and schools. (id:52784)
120 1 Avenue Ne
Airdrie, Alberta
Airdrie Downtown Commercial NNN investment. Net $6300/mo or 5% cap. 2020 built commercial building. On 50 foot frontage lot. 6 parking spots at back. M3 commercial zoned. This is a gem. Lease till 2028. Current lease is under market. Two business tenants, one laundry mat and one fast food restaurant. In downtown Airdrie, First Avenue, up and coming BRZ area. For investment only, tenant will not leave. (id:52784)
116 Centre Street N
Sundre, Alberta
Excellent Owner User or Investment opportunity. Freestanding Retail Building in the heart of Sundre on busy Centre Street North Just off major East West corridor Cowboy Trail. Single story 2,864 sq. ft. retail /Flex building with commercial C-1 zoning. Excellent exposure and street parking in addition to large rear yard with additional loading, parking and storage. fully developed space with front showroom, private office, parts/storage room, open sales area, rear warehouse with double man door loading. Flexible Zoning allows many different uses. In floor and front radiant heating and upgraded electrical. (id:52784)
537 Marine Drive Se
Calgary, Alberta
Welcome to this rare bungalow nestled in the highly coveted community of Mahogany, mere steps away from the tranquil lake. Upon entry, be impressed by the soaring 10ft ceilings, opulent vinyl plank floors, and an inviting open-concept design seamlessly connecting the kitchen, dining area, and living room – an ideal space for hosting gatherings. The living room provides breathtaking views of the lake and features a striking gas fireplace adorned with a herringbone patterned tile and finished with an exquisite white mantle. The kitchen is a culinary haven, boasting a substantial center island with a breakfast bar, accompanied by floor-to-ceiling cabinets that exude elegance. A premium stainless-steel appliance package (valued over 15k) enhances your culinary experiences. The primary bedroom is generously sized, featuring a walk-in closet and a spa-like ensuite. The 5-piece bath boasts a double vanity with quartz countertops, a spacious glass shower, and a soaker tub adorned with beautiful white tiling. As you make your way to the basement you will notice vinyl plank steps that lead into a large entertainment space - perfect for movie nights or sports enthusiasts. This level also encompasses two well-appointed bedrooms, and a 4-piece bathroom. Embrace comfort and technology with the inclusion of dual climate control zoning and an Air Conditioning unit to combat even the hottest summer days. The xeriscaped lot ensures easy landscaping during the summer months, complemented by a thoughtfully upgraded exposed concrete walkway that runs from the back of the home to the front steps, allowing easy and safe access to all doors. The spacious double detached garage adds convenience for storage needs and is wired with electrical an outlet to charge your electric vehicle. Welcome to a residence that seamlessly combines elegance, comfort, and breathtaking lakefront living. Residents of this esteemed lake community enjoy access to a variety of amenities, including PRIVATE LAKE ACCE SS, recreational facilities, and scenic walking trails. The possibilities for leisure and enjoyment are endless. Conveniently located near shopping, dining, and entertainment options, this home offers the perfect balance of tranquility and accessibility. (id:52784)
35 Viceroy Crescent
Olds, Alberta
If you looking for a NEW home on one of the most desirable lots in Olds then Don’t miss this EXECUTIVE Custom Built DETACHED 2 STORY HOME IN THE VISTA’S . CLOSE TO hospital, shopping. THIS PREMIUM OVERSIZED LOT BACKS ONTO WALKING PATHS. OVER 2450 SQ FT ABOVE GROUND of DEVELOPED space complete w/ 4 BEDS, 2.5 BATHS, a 30-ft wide ATTACHED TRIPLE CAR GARAGE. WIDE open and spacious floorplan throughout. Perfect for families looking for upscale and elegance. This elegant home, blends high-end finishes including luxury vinyl plank flooring on the main, and much of upper level. Bedrooms feature plush carpet. Bathroom feature tiled flooring . Directly access the bright, open-concept main floor through the triple front car attached garage through a large and welcoming mudroom, which leads you to the kitchen through a walkthrough butler pantry. Welcome guests through the grand foyer, past the main floor FLEX room that can be used for office/den, even has closet for a 4th Bedroom. The impressive kitchen will quickly become the heart of the home, with quartz countertops, tile backsplash, soft-close hardware, and a central island with undermount sik and dishwasher. The Butler pantry gives you tons of organized storage space w/ built-in solid panel shelving, Being a New home the appliance package is YOURS to pick. Main floor Natural Light floods through the triple Pane windows into, Kitchen/Dining nook and Living room from above. Fantastic views of the natural treed environment to the south. Living feature a feature wall of gorgeous Gas fireplace with quartz stacked surround. Upstairs, a large bonus room enjoys a built-in wall cove for your entertainment centre, giving the ultimate family gathering space. Off this space, you’ll find 2 bedrooms, , hall linen closet, a main 4pc bathroom, & a good-sized laundry room w/ tiled floors, sink + window. The real showstopper, though, is the incredible primary suite, complete w/ a tray ceiling, oversized windows, a large walk-in closet w/ custom designed elegant 5pc ensuite. This ultra-luxurious ensuite includes walk-in glass shower, a built-in soaker tub, and an extra-long vanity w/ dual sink (lots of space for two people’s toiletries!). The unfinished basement has rough-ins for a future bathroom, a great opportunity to fully customize the ample space to suit exactly your family’s needs. This custom-built home is defiantly worth a viewing. This home is ready to go, Have input with the finishing details in home, yard , fencing, and a fabulous appliance package. Aprox 2-4 weeks later move in! “WOW” this could be yours! "NEW"KITCHEN BONUS: MORE CABINETRY WILL BE INSTALLED ALONG EAST WALL. (id:52784)
517 28 Avenue Nw
Calgary, Alberta
This remarkable residence embodies the pinnacle of luxury living and smart home technology, meticulously crafted by the renowned design firm Mercedes and Singh. This iconic home invites you to explore the epitome of urban elegance and is Calgary's freshest, luxurious inner-city sanctuary & is ready to be yours Summer 2024. This picturesque home welcomes you with a striking entryway, unveiling the floor above. The main floor offers a versatile office/flex room for your convenience, a tasteful powder room, a practical mudroom, & a living room adorned with a bespoke feature wall & a cozy gas fireplace. The interior seamlessly connects with the outdoors through expansive, sunlit windows & glass doors that beckon you to the private rear deck & yard. For the culinary enthusiast, the chef-inspired kitchen is nothing short of a dream. Adorned with custom cabinetry, a generous island graced with quartz countertops & an ingeniously designed walkthrough butler's pantry that effortlessly leads to the formal dining area, adding an extra layer of convenience to your lifestyle. A barrier free elevator also makes accessing all levels easy and hassle free. Ascend to the second level of this magnificent home via the custom staircase, & the charm continues to unfold, catering to families at every stage of life. Impeccably designed, this level boasts four bedrooms, including not one but two primary bedrooms, each graced with its own spacious walk-in closet & luxurious ensuite bathroom. The southern bedroom also features it’s own private balcony overlooking the rear yard. The two additional bedrooms are thoughtfully appointed & conveniently share access to another full bathroom. But that's not all; practicality meets luxury with elevator access & a dedicated second-level laundry room, ensuring every need is met effortlessly. Descend to the lower level, where you'll discover a full legal suite with two generously sized bedrooms, accompanied by a well-appointed full bathroom & storage roo m. For added convenience, a second laundry room has been thoughtfully included, making daily tasks easy & efficient. But the true gem of this level is the expansive recreation room & charming kitchenette. Elevator access is also seamlessly integrated, ensuring both practicality & luxury blend effortlessly. The outside continue to impress with a large rear deck, detached triple garage & one of a kind finishes, including the custom aluminum front facade that instantly transforms this home into an architectural masterpiece. As the name of this home implies, this stunning residence is located close to Confederation Park where you can enjoy peaceful walks daily. It’s also located in the desirable community of Mount Pleasant which means that everything is conveniently located including shopping, schools & restaurants. This beautiful home also provides easy access to SAIT, U of C, The Children's Hospital, Foothills Hospital & easy access to the LRT, Highway 1 & Deerfoot Trail. (id:52784)
32 Street E
Rural Foothills County, Alberta
Location: Situated in the heart of a fast-growing area, with easy access to South Calgary, shopping centers, recreational facilities, golf courses, schools, and hospitals, making it highly desirable for potential buyers.Features: The land offers a good mix of hayland and bush, catering to diverse development possibilities. Its natural features could appeal to developers seeking versatile landscapes for residential or mixed-use projects.Development Potential: With its size and layout, there is significant potential for subdivision into seven 4-acre parcels. Full access from both the east and west boundaries enhances the appeal and feasibility of the project.Approval Process: The accessibility and layout of the land make it conducive to presenting a compelling case to the Foothills Municipal District for approval, streamlining the development process.Overall, this property presents an excellent opportunity for developers and investors looking to capitalize on the growing demand for residential or mixed-use developments in the area.For further inquiries or to discuss potential investment opportunities, please feel free to reach out. Thank you (id:52784)
19 Red Willow Crescent W
Rural Foothills County, Alberta
Occupied, 24 hours notice please, State of the Art Luxury in Dark Sky Country, Red Willow Estates,10 minutes West on HWY 22 X. Large family, enjoy entertaining, this dramatic 2 story Walkout on 3.97 acres with 8,259 sq. ft. developed on 3 levels is for you. Brazilian hardwood, Caesarstone tops, tile, stone, 9 bathrooms, 7 bedrooms with ensuite baths and walk in closets, spectacular main floor master and 2nd floor mother in law/nanny retreat with private balcony. Sparkling 2 island kitchen with top of the line Miele appliances and wrap around pantry with a view. Great room features 22 foot ceilings, stone fireplace, tons of triple glazed windows, glass rails, skylights, glass panels in hallway and balcony, recessed led lighting and accents throughout, built in cabinets everywhere, 3 balconies and walkout patio. Walkout with 2 bedrooms, huge family room, bar, wine room, media room, exercise room and den. Triple attached garage with workshop. High efficiency in floor heating and fan coil cooling throughout including garage. Vendor Financing possible. Listing Realtor related to Seller. (id:52784)
3712 8 Avenue Nw
Calgary, Alberta
Homes by Sorensen cordially invites you to step into your future and bask in the warmth of The Lotte Residence. Nestled on the highly coveted 8th avenue in Parkdale, this home boasts an oversized attached front garage and the added allure of no rear neighbors. Enjoy the convenience of being within walking distance to the hospital, parks, and easy access to Crowchild, 16th Ave, and Shaganappi – an incredible location! Upon entering the main floor, a separate foyer ensures privacy and functionality, leading to a cozy living room with a custom fireplace finish, featuring tiled niche-shelves and rounded tile details. The living room extends to a south-facing outdoor balcony through sliding doors, offering a perfect retreat. Continuing through the main floor, discover a high-end office with a distinctive black grilled glass feature wall, an oversized dining room, and a gourmet kitchen with easy access to a spacious pantry and breakfast nook. The main floor is completed with a back mudroom for additional storage or a convenient space to clean up after outdoor activities. The expansive backyard, with the lot stretching 150 feet deep, features an oversized concrete patio at grade and the luxury of no rear neighbors. No detail is spared, with a unique powder room boasting a feature vanity. Moving upstairs, explore 3 bathrooms and 4 bedrooms, including a primary bedroom with a private south-facing balcony and an adjoining spa-like ensuite with a freestanding soaker tub and expansive shower. The upper level also offers two-way access to the laundry, making daily routines more convenient. Two of the remaining bedrooms feature ensuites and walk-in closets, providing comfort and style. The basement provides direct access from the huge (23.5’ x 21’), attached garage (yes, you can fit your truck!) to a second mudroom, spanning nearly the entire width of the home, ensuring spaciousness and functionality. The width of this lot is 26 feet, larger than your standard. The basement is th oughtfully designed, offering a large gym, a recreation space with a wet bar, a fifth bedroom with a walk-in closet, and a bathroom. Excitingly, The Lotte is a Net Zero Ready Home, incorporating high-performance construction details such as energy modeling, an optional solar plan, ICF foundation, double-studded wall assembly, high-performance windows and insulation, EPS foam under the basement slab, and more. Built by Homes by Sorensen, a leader in high-performance homes, this residence blends comfort, economy, beauty, and durability. Your new chapter begins at The Lotte, where your family and dreams find their address. Limited-time customizations to the floorplan and interior selections are available – contact your Realtor today! (id:52784)
9 Trochu Avenue
Trochu, Alberta
New lots in TROCHU MEADOWS. Very affordable single dwelling lots for Manufactured Homes, Fully serviced and ready for your Home to roll in. 1-35' wide, 186' deep Lot at $21,000, 1-50' lot remaining, $26,250, all inclusive of GST. 18 lots were available, check this out soon. Some restrictions apply, for MPC approval of Homes to move in. (id:52784)

