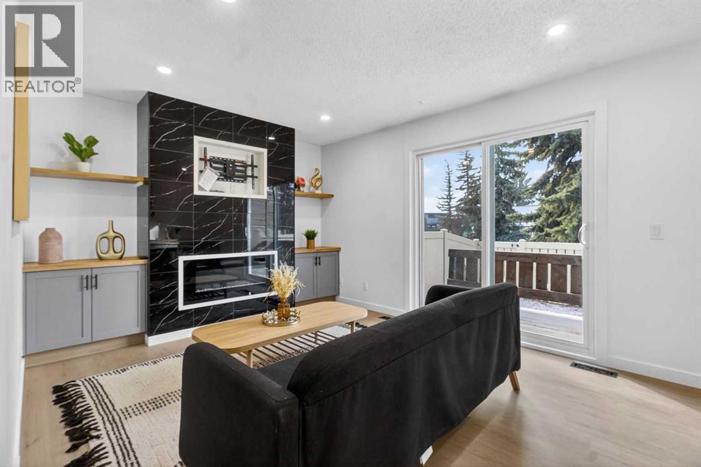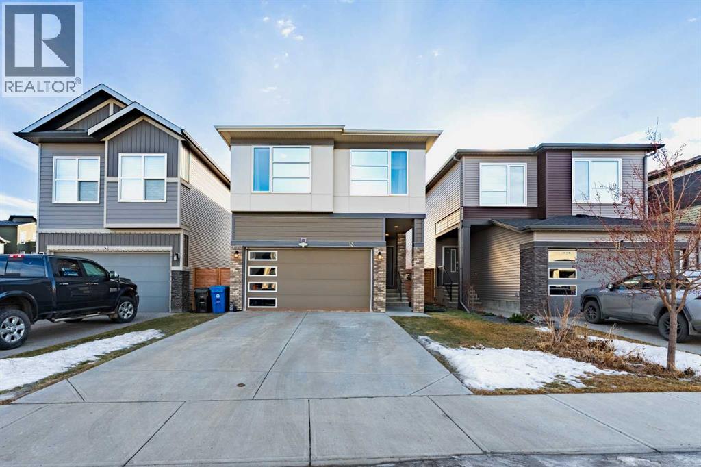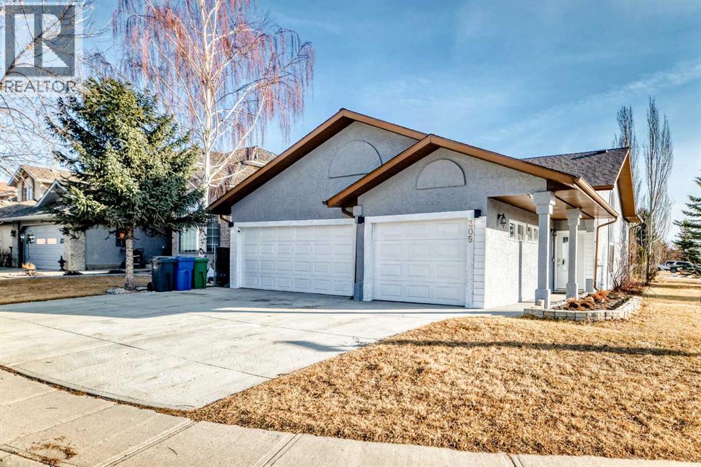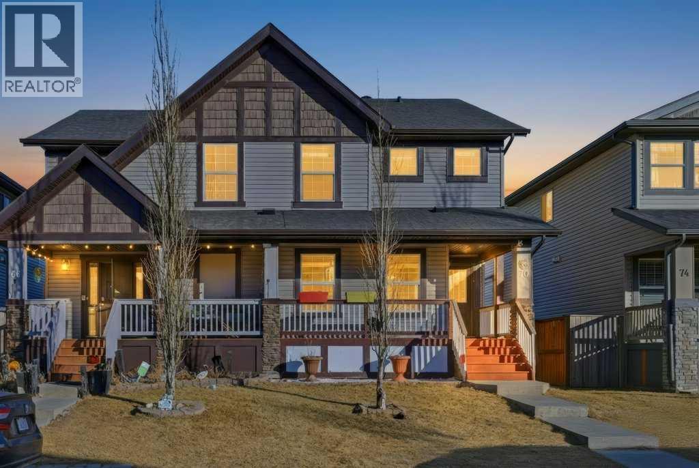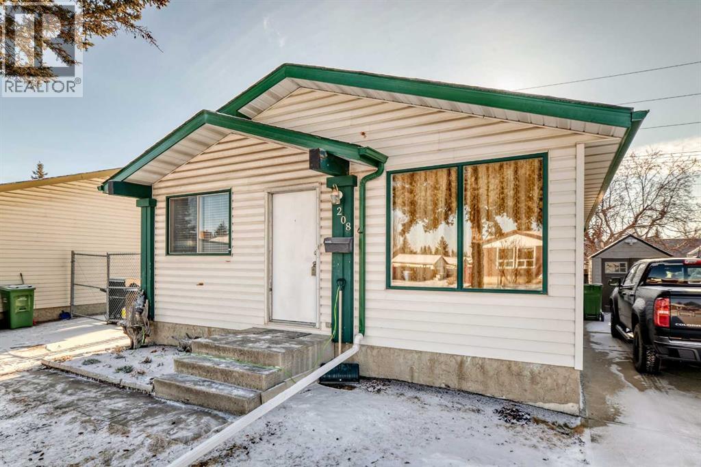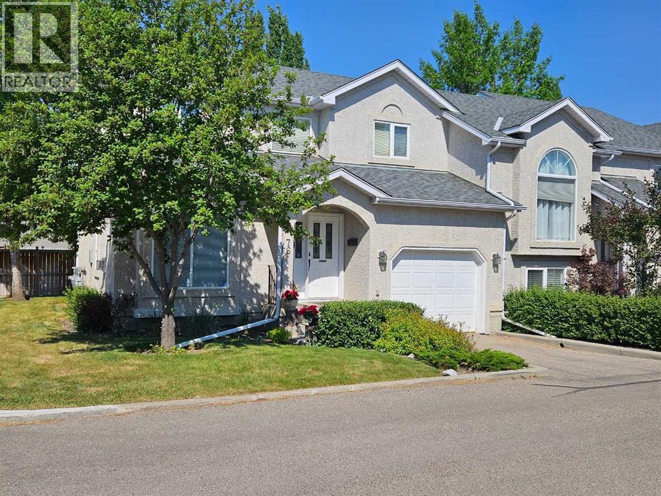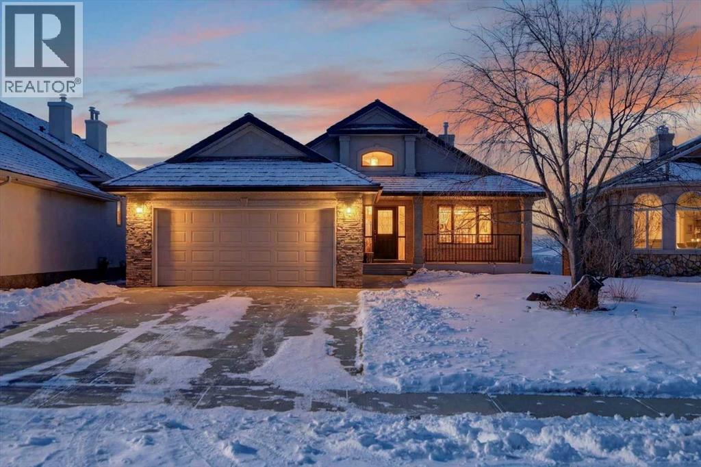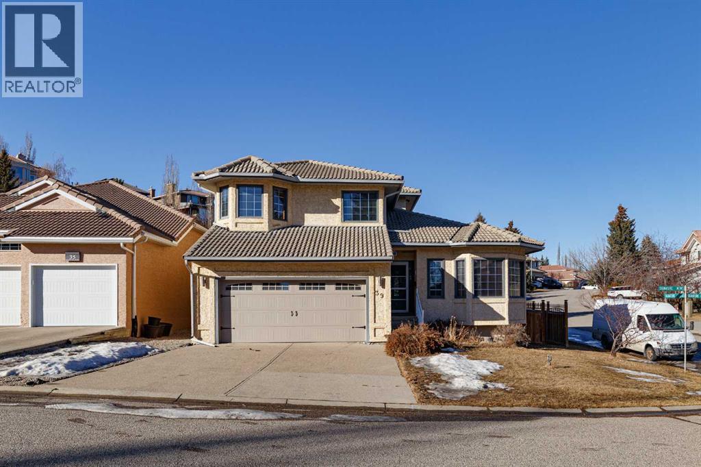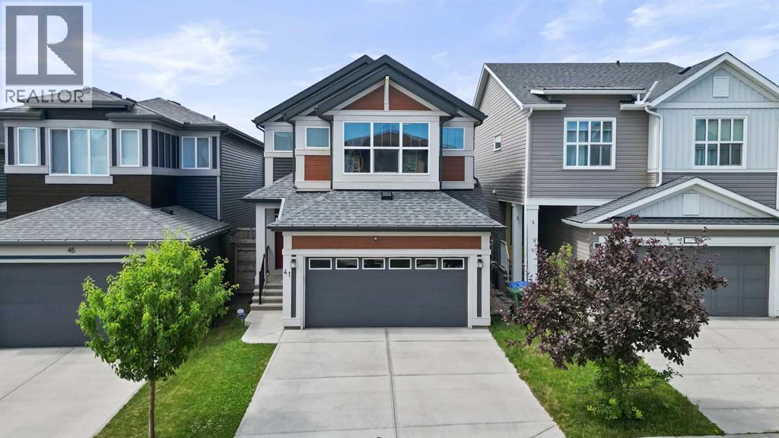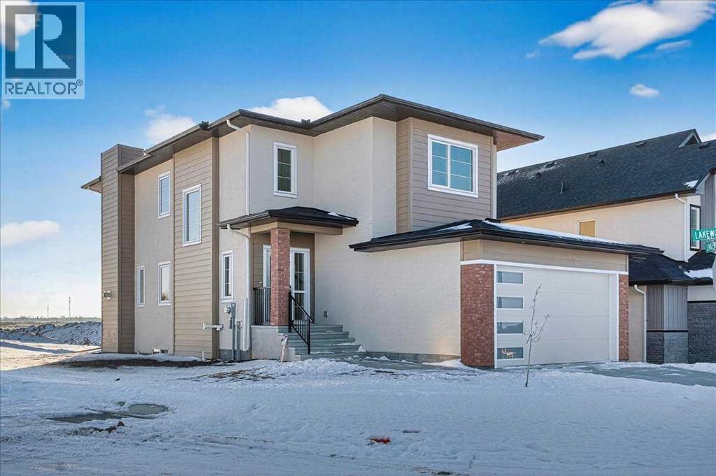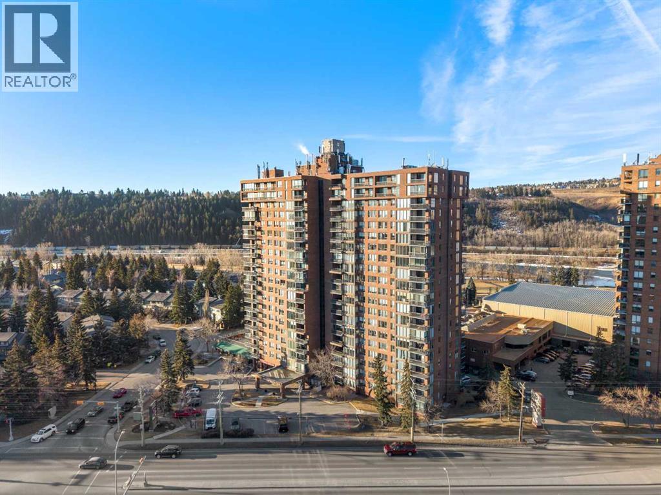8, 14736 Deerfield Drive Se
Calgary, Alberta
Welcome to Unit 8, 14736 Deerfield Drive SE, a fully renovated 3 bedroom 2 bathroom townhome in Deer Run community. This home has been professionally renovated, the basement was developed professionally with city permits and condo board approval. Floors are brand-new LVP and baseboard throughout the house. The kitchen has been fully renovated with brand new cabinets, stainless steel appliances from Costco, quartz countertop, modern white backsplashes, new electrical switches and lighting. The main floor also features a cozy living room with a custom wall-mounted electric fireplace, TV stand and lots of cabinets for your own décor and hiding everyday clutter. It has a sliding door opening to the deck and backyard providing abundant natural light to the home. Upstairs, you’ll find three generously sized bedrooms and a full bathroom, perfect for families or guests. The fully developed basement expands your living options even further, offering additional space for a media room, fitness area, or playroom—whatever suits your lifestyle best. There's a backwater valve in the basement. The basement floor has a plywood subfloor, increasing stable LVP floor and warm. Outside, the private fenced yard offers a quiet retreat for enjoying warm weather, gardening, or letting pets play safely. This unit also includes two assigned parking stalls, a valuable convenience rarely found in similar properties. The complex is well-managed and situated in a peaceful, family-friendly setting surrounded by mature trees and green space. Located just steps from Fish Creek Provincial Park, this home provides easy access to walking and biking trails, playgrounds, and natural beauty. Schools, shopping, restaurants, and major roadways are all close by, making this an ideal location for both relaxation and everyday convenience. Don’t miss your chance to own this beautifully home in one of Calgary’s most desirable communities. Book your private showing today and experience the quality and comfort fo r yourself. (id:52784)
13 Walcrest Way Se
Calgary, Alberta
Welcome to 13 Walcrest Way SE, a beautifully designed two-storey family home in Calgary’s southeast, offering a functional layout, generous room sizes, and the perfect blend of comfort and versatility for growing families or professionals working from home.Step inside to a welcoming front foyer and a bright, open main level featuring a spacious living room, a dedicated dining area, and a well-planned kitchen with pantry, ideal for everyday living and entertaining. A convenient 2-piece bathroom completes the main floor, along with an attached double garage for added storage and year-round convenience. Upstairs, you’ll find three bedrooms, including an impressive primary retreat with a walk-in closet and a private 4-piece ensuite. Two additional bedrooms, a full 4-piece main bath, and an upper laundry room make day-to-day life easy and efficient. The standout feature is the massive upper loft, a perfect space for a bonus room, kids’ play area, media lounge, or home gym. The fully developed basement adds even more flexibility with a large recreation room, a dedicated office/bedroom, a 3-piece bathroom, plus utility and storage space ideal for remote work, guests, or additional living space. With approximately 1,833 sq ft above grade plus a finished basement, 13 Walcrest Way SE delivers the space, layout, and functionality buyers are searching for in SE Calgary real estate. (id:52784)
305 Lakeside Greens Crescent
Chestermere, Alberta
| 5 BEDS | 3 BATHS | WALKOUT BASEMENT / SEPARATE ENTRANCE | TRIPLE CAR GARAGE | CORNER LOT | Convenient Location! | Welcome to this beautiful 5 bedroom, 3 bathroom home located in the community of Lakeside Greens, offering over 3000 sq ft of living space. Vaulted ceilings greet you upon entry, creating a bright and airy feel throughout the main level. The spacious living room features a cozy fireplace and large windows that fill the home with natural light. The open-concept kitchen is perfect for entertaining, complete with stainless steel appliances, quartz countertops, a matching large center island with breakfast bar seating, and plenty of cabinet space. The dining area provides direct access to the outside deck, ideal for summer barbecues and outdoor gatherings. The main level also features a large primary bedroom with its own 4-piece ensuite, along with an additional bedroom and a full 4-piece bathroom. Downstairs, the fully developed walkout basement with separate entrance offers a large recreation/living area with a beautiful fireplace and sliding doors that lead directly outside to the backyard. Three additional good-sized bedrooms and a 3-piece bathroom complete the lower level. Situated on a corner lot, the home features a large fenced backyard and a triple car garage with plenty of additional parking. Located just steps from Lakeside Golf Club and minutes to Chestermere Lake, shopping, schools, playgrounds, and more. Do not miss this opportunity. Call your favourite agent to book a showing today! (id:52784)
70 Skyview Point Green Ne
Calgary, Alberta
This beautifully maintained home is ideally situated on a quiet street, just steps from two schools and close to green space. The main level offers durable ceramic tile flooring, a spacious family room, a generous dining area, and a large kitchen featuring granite countertops, stainless steel appliances, and a gas range. A conveniently located half bath is tucked near the rear entry.Upstairs, you’ll find a large primary retreat complete with a walk-in closet and a 4-piece ensuite, along with two additional generously sized bedrooms and a 4-piece main bathroom. All bedrooms include walk-in closets—an exceptional feature rarely found at this price point.The unfinished basement provides excellent future potential with a bathroom rough-in, laundry, ample storage, and the added convenience of secondary laundry hookups upstairs. Outside, enjoy a large patio, a private backyard, and a double detached garage. (id:52784)
208 Bracewood Road Sw
Calgary, Alberta
Located in the family-friendly community of Braeside, this charming bungalow offers functional lay out with total of 4 bedrooms, and 2 bathrooms, and over 1,880 square feet of developed space-well suited for families of all sizes seeking comfort and versatility. Step inside through front bright and spacious main floor. A generous living room greets you with a large window that fills the space with natural light and a flexible family. The kitchen is bright and spacious featuring another large window, with stainless steel appliance's, tiled back splash, and with tiled flooring. Ample cupboard and countertop space, with a spacious nook for casual meals or morning coffee. Nearby, a mud room provides convenient access to the huge SOUTH FACING BACK YARD. Three main floor bedrooms are all good-sized feature laminate flooring, and a spacious updated 4pc bath. The lower level is SUITED (illegal) with SEPERATE SIDE ENTRANCE, spacious living space with a large rec room, newer carpet, and a large bedroom. A good-sized full kitchen with plenty of cabinet space, and a Convenient 3pc bath. Freshly painted throughout in neutral colors, plenty of storage space, and a newer hot water tank. Step outside into a large sunny, south- facing backyard, with tons of space for lounging and entertaining your family and friends. Tons of convenient parking space that accumulates 6 vehicles along with enough space to park your RV-Boat. Amazing friendly Community Center-with an outdoor rink, -is just a short walk away. Families will appreciate the proximity to Braeside Elementary, John Ware Jr High, St. Benedict, and other nearby Schools. Recreational options include the Southland Leisure Center, and a South Glenmore Park, offering everything from spray park and a boat launch to tennis courts, a playground, pump track and access to the Glenmore Reservoir's extensive pathways system. Two strip malls are short walk away, with Glenmore Landing and the Shops at Buffalo Run-including Costco-just minut es further, plus easy access to major ring roads. Amazing property in a Friendly Community come take a Look!! (id:52784)
76 Sunlake Gardens Se
Calgary, Alberta
OPEN HOUSE SATURDAY MAR 7 | 12–3PMWelcome to the highly desirable Sundance community, where established lake living meets thoughtful modern updates.This beautifully maintained 3-bedroom, 2.5-bathroom townhouse has been extensively renovated over the past few years and offers a perfect balance of comfort, functionality, and style. It’s truly move-in ready, with quality improvements already completed for the next owners to enjoy.The main level features updated flooring and stairs, creating a clean and cohesive look throughout the home. Fresh paint, updated doors and hardware, modern lighting fixtures, and new blinds add a contemporary feel while maintaining a warm and inviting atmosphere. The living room is anchored by a refreshed fireplace, creating a cozy focal point for everyday living.The kitchen has been thoughtfully upgraded with extended and refinished cabinetry, updated hardware, quartz countertops, backsplash, and a modern sink and faucet. A built-in pantry and water filtration system add everyday practicality and convenience.Upstairs, you’ll find three spacious bedrooms, including a comfortable primary retreat with a renovated closet and its own fireplace - a rare and inviting feature. The bathrooms have been refreshed with updated vanities, fixtures, lighting, and finishes, giving the home a clean and polished look.The fully developed basement offers additional living space ideal for entertaining or relaxing, complete with a fireplace and home theatre setup. It’s the perfect spot for movie nights or game days.Additional improvements over recent years include updated entry systems with keypad and video doorbell, air conditioning and thermostat, laundry area upgrades, garage storage and heating, and thoughtful functional enhancements throughout the home.Located just minutes from Sundance Lake, schools, shopping, and major routes like Macleod Trail and Stoney Trail, this property offers the convenience of city living within one of Calgary’s mos t established lake communities.Well cared for, tastefully updated, and ready for its next chapter - this is an opportunity you don’t want to miss. (id:52784)
180 Gleneagles View
Cochrane, Alberta
OPEN HOUSE Sun Mar. 1, 1:00-3:00. Perched in a prime southwest facing location, this traditionally designed executive walkout bungalow offers unparalleled views of the surrounding mountains and valleys, with no obstructions to spoil the scenic beauty. Impeccably maintained and boasting 1,713 square feet of living space, this home blends classic charm with modern comforts, making it an ideal retreat for both relaxation and entertainment.The spacious entry flows into the open-concept main floor and features a light, neutral interior that enhances the spacious feel of the home. Off the entry is a separate home office or den with French doors for privacy. Opposite the office is the main floor laundry and mud room with lots of storage space and access to the oversized double car garage. The elegant, formal dining room is a perfect location for hosting small or large gatherings. Floor to ceiling windows and soaring high ceilings flood the space with natural light, creating an inviting and airy ambiance. A central fireplace in the living room offers warmth and coziness, perfect for cooler evenings. Sliding doors lead out to a deck, where you can enjoy the stunning views while sipping your morning coffee or hosting gatherings. The chef-inspired kitchen is outfitted with high-end stainless steel appliances, granite countertops, and a large island for additional workspace. New refrigerator, oven, washer and dryer this year and dishwasher 2024. A walk-in pantry provides ample storage, while the adjacent dining area flows effortlessly into the living room, making it perfect for both intimate dinners and entertaining larger groups.The master suite, conveniently located on the main floor, is a true sanctuary. It features a luxurious 5-piece ensuite bath and offers easy access to the main living areas. The walkout lower level is an entertainer’s dream, with in-floor heating and a media room complete with theater seating for an immersive viewing experience. A games room w ith a full bar and pool table is ideal for hosting friends, while the custom library offers a quiet spot for reading or relaxation. Two additional bedrooms are located on the lower level, along with a spacious 3-piece bath. The lower level also opens onto a patio, offering seamless access to the beautifully landscaped yard with a terraced garden and full irrigation system. For added comfort, the home is equipped with central air conditioning and surround sound throughout, ensuring the perfect atmosphere year-round. Whether you're enjoying a cozy evening by the fire, hosting a game night, or unwinding on the deck with a glass of wine, this home offers an exceptional lifestyle. (id:52784)
39 Signature Mews Sw
Calgary, Alberta
Arguably one of the best-priced homes in all of Signal Hill. This original-owner home is perfectly positioned on a corner lot in a quiet cul-de-sac, offering privacy, space, and unbeatable walkability. Just minutes from Sunterra Market, the C-Train station, Battalion Park School, Westside Recreation Centre, and Ernest Manning High School, this location truly delivers convenience and lifestyle. The open-concept main floor offers a functional and welcoming layout featuring a formal living room and dining room, a spacious family room with a cozy wood-burning fireplace, and a large kitchen with breakfast nook—ideal for both everyday living and entertaining. Upstairs, you’ll find three generously sized bedrooms, including a primary retreat complete with a walk-in closet and spa-like ensuite. The undeveloped basement provides a blank canvas, ready for your personal vision and future value. A double attached garage offers plenty of room for vehicles, storage, and all your toys. Homes in this location and price range don’t last—book your private viewing today. (id:52784)
41 Seton Grove Se
Calgary, Alberta
** Quick Possession - Move in ready ** Custom Jayman BUILT home - Award Winning Madeline 24 Model ** Family Approved ** SOUTH BACKYARD ** Extensive upgrades and superior quality, with over 2338+ square feet of luxurious Air-Conditioned living space. You will be impressed with the privacy of an oversized homesite featuring a private, south-west-facing backyard with a bespoke 10' x 10' upper deck and a lower 18' x 11' concrete patio and gazebo. Enjoy this convenient Seton Location - steps away from ponds, parks, pathways, schools, shopping, soccer fields, bike paths, transit, a clubhouse, 212 Avenue, and expressways. Rich curb appeal with architectural features - dramatic rooflines, an attached garage, and a full-sized concrete driveway, along with covered entry and columns, complete this spectacular elevation. There are extensive upgrades throughout, and the details are superb. This is a must-see home! Chef’s kitchen includes quartz countertops, custom light & dark wood style cabinets/doors, extension trims, KitchenAid stainless steel fridge/dishwasher/microwave/wall oven, six burner gas cooktop, recessed lighting, oversized central island, island with a flush eating bar & brown Silgranit undermount sink, walk-in 7.5' x 5' butlers pantry with storage & a large central breakfast nook. The main floor layout features an office/den, a family room with an electric fireplace and stone detailing, a family-sized open foyer with a side window, and rich, wide-plank LVP floors that run from the front entrance through the main floor, stairs, and the upper level. The large mud room provides additional storage lockers and offers easy access to the garage. Upstairs, you'll find the upper three bedrooms, a bonus room, and a laundry room. The primary bedroom suite includes his-and-hers vanity sinks, a massive walk-in closet, an easy connection to the upper laundry room, an oversized shower with a glass door, and a gorgeous soaker tub to complete this stunning spa-like en-suite. BONUS : The unfinished basement provides ample space for all your plans. Plus, smart home technology, 6 solar panels, Navien tankless water heater, 9' main floor & high basement ceilings, generously sized bedrooms with large windows, future radon basement piping rough-in, plumbing/lighting, and electrical fixtures upgraded! Don’t miss this opportunity. Call your friendly REALTOR(R) to book your viewing right away! (id:52784)
3 Lakewood Way
Strathmore, Alberta
Welcome to a stunning, beautiful two-storey home offering over 2,300 sq ft of above-grade living space, perfectly situated on a huge corner lot. This impressive home features a bright and open floor plan with soaring high ceilings and an “open to below” design that fills the space with natural light and creates a grand first impression. The spacious living room is anchored by a modern electric fireplace, making it the perfect gathering space for family and friends. The chef-inspired kitchen offers ample cabinetry, a large pantry, and seamless flow into the dining area — ideal for entertaining. Step outside to enjoy peaceful views from your balcony overlooking the tranquil water feature. A rare and highly desirable main floor bedroom provides flexibility for guests, extended family, or a home office. The main level is completed with a convenient 2-piece bath and mudroom access to the oversized double garage. Upstairs, you will find a generous bonus/family room, upper-floor laundry, and three spacious bedrooms including a luxurious primary retreat featuring a walk-in closet and a 5-piece ensuite. The open-to-below design continues upstairs, enhancing the home’s bright and airy feel. Exterior highlights include durable stucco siding, excellent curb appeal, and the added privacy and space that only a corner lot can provide. This exceptional walkout home combines space, functionality, and scenic views - a rare opportunity in a fantastic location. Don’t miss your chance to own this beautiful property! Book your private tour today! (id:52784)
1501, 145 Point Drive Nw
Calgary, Alberta
Welcome to Riverside Towers in Point McKay, one of Calgary's most desirable inner-city 18+ high-rise communities, perfectly situated along the banks of the Bow River and just minutes from downtown. This updated 2-bedroom, 2-bathroom corner unit feels like a luxurious hotel and is just minutes from downtown. It boasts stunning floor-to-ceiling, 180-degree panoramic views of the Calgary skyline and the scenic northwest rolling hills.Inside, the bright and open layout has been freshly painted, creating a functional and inviting space perfect for everyday living and entertaining. Thoughtful updates include wide neutral luxury vinyl plank flooring throughout, a beautifully renovated kitchen with solid wood cabinetry featuring dovetail drawers, imported quartz countertops, a tiled backsplash, and brand-new stainless steel appliances. Natural light fills the space, highlighting the modern finishes and expansive views.The primary bedroom serves as a private retreat, complete with a walk-in closet and a 2-piece ensuite. The generously sized second bedroom is versatile, suitable for a roommate, guest bedroom, or home office. The main bathroom features an oversized vanity with ample storage and a walk-in shower. Additional conveniences include in-suite laundry, extra in-suite storage, and upgraded lighting throughout.This home comes with one underground heated and secured parking stall, a separate storage locker, and access to a car wash bay in the parkade. Residents benefit from 24-hour concierge service, enhancing security and fostering a true sense of community. The amenity-rich complex includes access to a fitness center with a pool, a liquor store, a dental center, a library, an indoor golf range, a hot tub, a spa, and indoor pickleball courts currently under construction (discounted membership available). You will never want to leave!Located just steps from the Bow River pathway system, Edworthy Park, Foothills and Children's Hospitals, the University of Calgary, and with quick access to downtown and the mountains, this is urban living at its finest and did i mention the building is super pet friendy? Whether you're enjoying daily river walks or taking advantage of the unbeatable location, this home offers exceptional lifestyle, comfort, and value. Book your private showing today. (id:52784)
123 Coote Street
Cayley, Alberta
For more information, please click the "More Information" button. Welcome to this thoughtfully designed and newly-constructed 2-story home with 1900+ square feet of developed living space. The front of the home host a wide porch that leads into a spacious north facing front entry. A sunny front office/flex room with double glass doors contributes nicely to a light and bright front landing. On the homes east side and designed for convenience, there is a mud room with a side entry, the laundry and a two piece bathroom. The main floor, facing south, opens into a combined kitchen, dining and living room area with nine foot ceilings. With the big, blue sky on display out the back windows the prairie offers up an undeniable feeling of wide open space. Upstairs boasts 9' ceilings and there are four rooms, 1 primary bedroom with walk-in closet and ensuite, 2 secondary bedrooms alongside a full bathroom, and 1 north facing flex room (can be used as fourth bedroom) with double glass doors, that once again allow sunlight directly into the upstairs. Other interior features include a basement with 9-foot ceilings, ICF and drywall installed. All providing improved energy efficiency, enhanced durability, and superior soundproofing. This house is currently under construction and is estimated to be completed by June 30, 2026. (id:52784)

