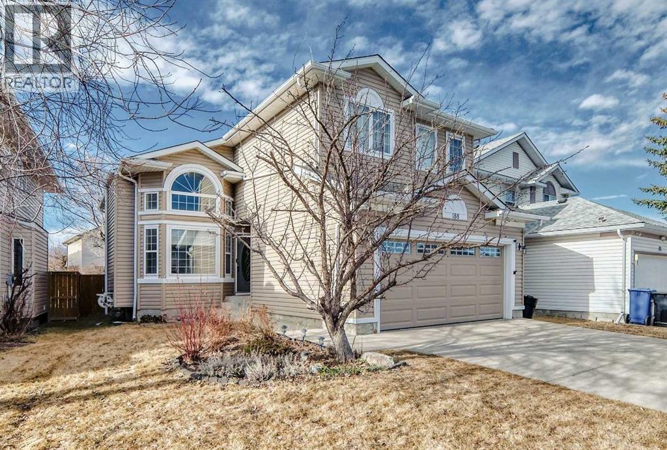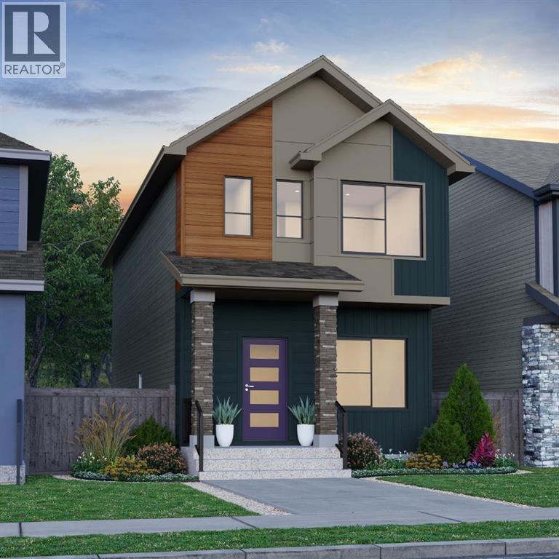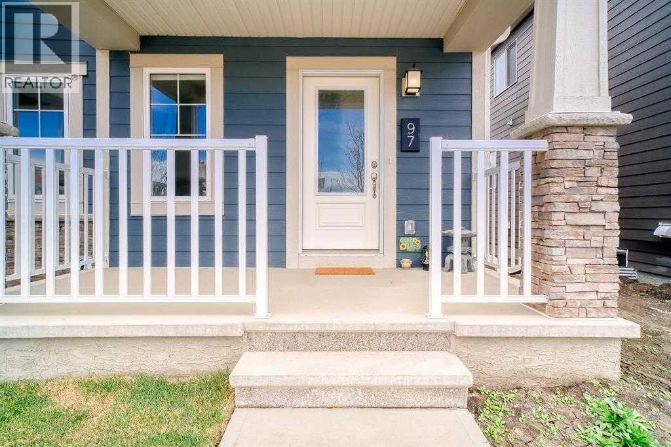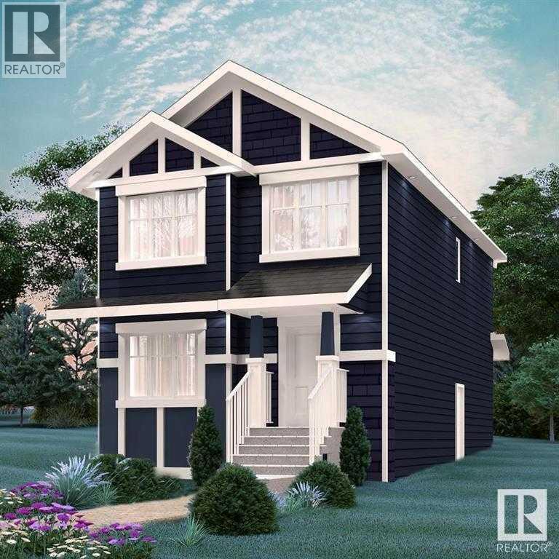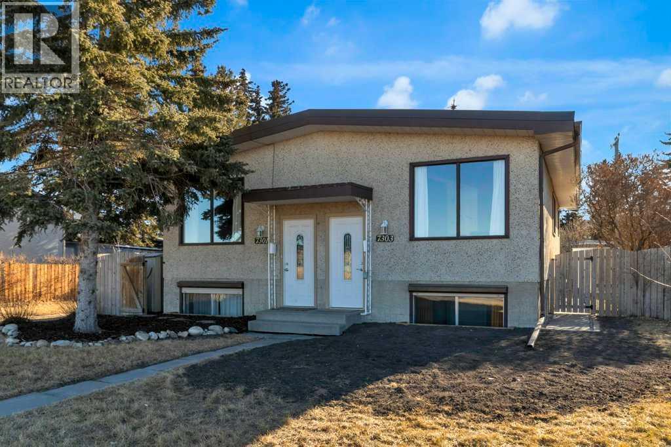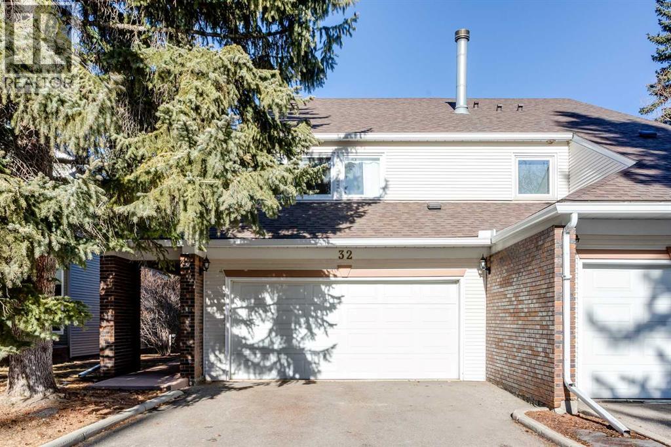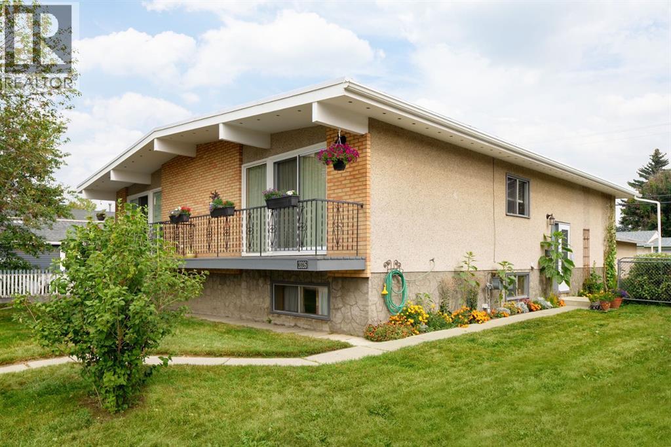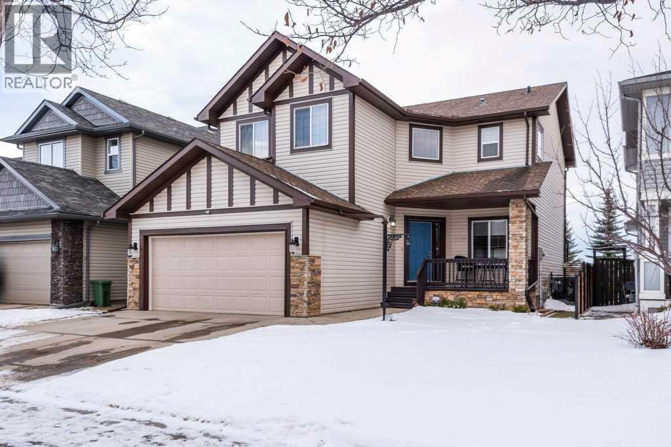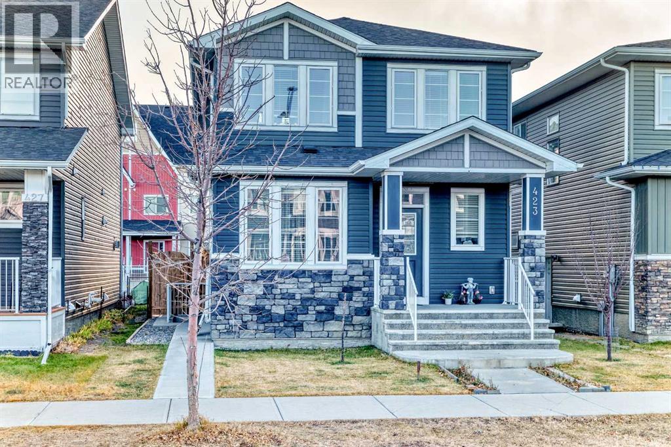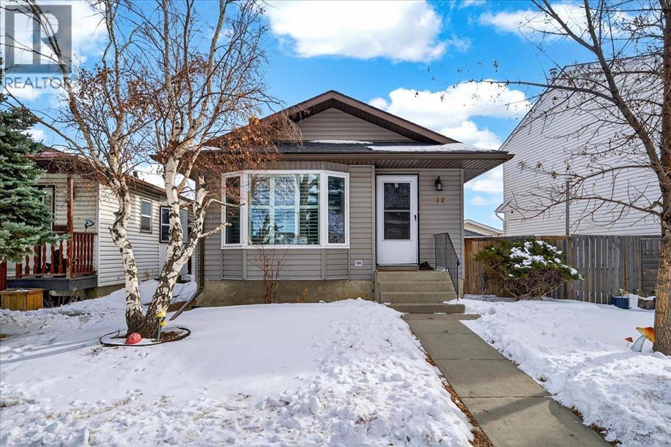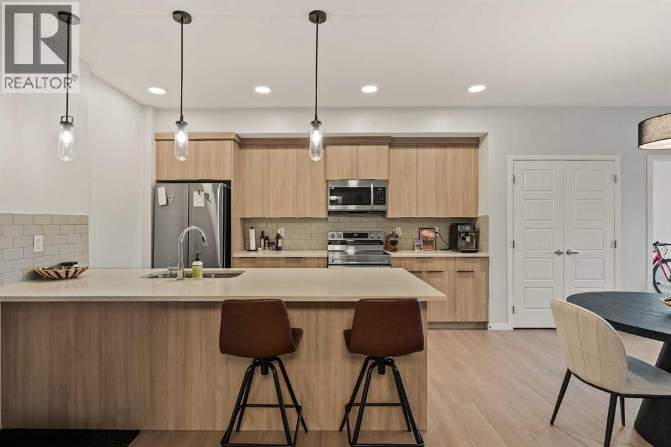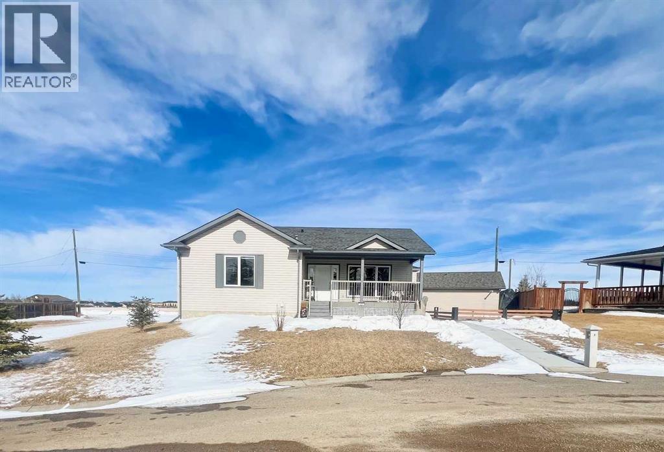188 Hidden Ranch Crescent Nw
Calgary, Alberta
Renovated and well-maintained 4-bed, 4-bath family home on an oversized 43'×120' lot, just a short walk to three nearby schools (Catholic, Public & French Immersion). A dramatic 16-ft vaulted-ceiling living room fills the main floor with natural light, giving the home the open, airy feel of 2508 sqft of living space. The main and upper levels feature continuous hardwood flooring, including custom wood-matched vents for a seamless, high-end finish. Renovations (approx. 10 years) show beautifully and complement the functional family layout.The kitchen and main living spaces walk out directly to the backyard—perfect for easy indoor-outdoor living. Upstairs offers three bedrooms, including a spacious primary suite with two walk in closets. The fully-developed 9-ft basement provides a flexible rec/media area with retro-style gas fire place, an additional bedroom with ensuite 3pc Bathroom, spacious storage room.Major upgrades deliver long-term peace of mind: Class IV hail-resistant rated roof (2025), new triple-pane multi-coated upper windows (Mar 2026), Hot Water Tank (2020), new furnace motor (2023), high-end garage door opener with backup power (2025), and professionally painted exterior & deck (2026). The home also features central A/C, keeping the house comfortable during hot summer months. The attached double garage is EV-ready with a 30A plug—easy to step up to Level-2 charging.Located on a quiet crescent with quick access to pathways, parks, transit, Stoney, Shaganappi, and 14 St for a fast downtown commute. A rare combination of lot size, ceiling volume, updates, and walkability—move-in ready in one of NW Calgary’s most loved family communities- Won't last long!! (id:52784)
218 Sora Gardens Se
Calgary, Alberta
Detached 'TALO' plan by Rohit Homes, with unmatched design interiors and striking exteriors to create elevated living. Featuring: SEPARATE ENTRANCE TO BASEMENT, 1500+ sq ft, 3 bed/2.5 bath + Bonus & concrete parking pad in rear! All Perfectly located In SE Calgary's 'Sora in Hotchkiss', close to a park, featuring a pond, paths, easy access to major highways and more. Step inside to an expansive open floor plan that seamlessly connects living/dining and kitchen. KITCHEN FEATURES: SS appliances, quartz counters, large island (with place for bar stools), designer cabinets, boutique lighting - a perfect place to gather and create masterful meals. Off the kitchen is the dining, mid room and half bath. The TALO plan offers large windows across the back and front, and with the high ceilings as well as open floor plan, it leaves the home feeling bright and inviting. Upstairs, find 3 good size bedrooms, bonus room, laundry, 2 full baths. The primary retreat includes a walk in closet, and spa like retreat full en-suite. Ensuite features: Single vanity, window, bath/shower, quartz counters and beautiful tile work. The lot features alley access in the back to a concrete parking pad. Located just outside the ring-road, east of Stoney Trail, offering quick access to highways and other amenities on the southeast side of Calgary. All pictures and 3D tours are of the 'TALO' floorpan that is completed, your unit may have different (colors/finishings/spec upgrades/design interior/elevation) depending on Lot - confirm with builder. At Rohit Homes, we know it’s not just about having a functional floor plan, it’s about having a space that you’re proud to show off. Each of our homes features a distinct look that is inspired by you - our customers. Built by a 4-time Home Builder of the Year with Peace-of-mind 1-2-5-10 year new home warranty. Unparalleled level to living awaits. Note: The listed price includes GST - The First-Time Home Buyers' GST Rebate could save you up to $50,000 on a new home! You must be 18+, a Canadian citizen or permanent resident, and haven't owned or lived in a home you or your spouse/common-law partner owned in the last four years. Terms and conditions are subject to the Government of Canada/CRA rules and guidelines. Scheduled stake Feb 23, '26; 7-10 months to build from stake. *Visit show home at 318 sora way SE Calgary mon-thurs 4-7pm, sat/sunday 2-5pm. Self guided tours available outside those times! (id:52784)
97 Yorkville Boulevard Sw
Calgary, Alberta
NO CONDO FEES! Welcome to this beautiful End-Unit townhome in the flourishing community of Yorkville. Step inside and be greeted by the bright, open-concept main floor featuring a modern kitchen and a harmonious living room and dining area, with plenty of modern cabinets. The upgraded quartz countertops and stainless steel appliances make this kitchen a dream for the home chef. The upper level offers plenty of space with 3 good-sized bedrooms, a cozy family room, and a laundry room. A 5-piece en-suite bathroom and another 4-piece bathroom on this level provide great convenience to the family. With main windows facing either east or west, this house is completely cherished with refreshing morning sun and soothing afternoon light. A double attached garage is conveniently accessed from the back alley. A vibrant playground is located just across the road. Close to all amenities, shopping, parks, and restaurants, and quick access to the ring road and other major roadways. Book a showing today! (id:52784)
446 Heartland Way
Cochrane, Alberta
Welcome to the Douglas 22 in Heartland, Cochrane—a thoughtfully designed home offering 1,818 sq ft of stylish, functional living in one of Cochrane’s most family-friendly communities. Surrounded by parks, pathways, and scenic views, Heartland is the perfect place to put down roots.This home features a bright open-concept main floor with 9’ ceilings and beautiful French-imported laminate flooring, creating a warm and cohesive living space. The modern kitchen is finished with quartz countertops, ample cabinetry, and seamless flow into the dining and living areas—ideal for everyday living and entertaining alike. Vinyl tile flooring in all wet bathrooms adds durability and practicality where it matters most.Upstairs, you’ll find three spacious bedrooms, a versatile bonus room perfect for family time or a home office, and the convenience of second-floor laundry. The layout is designed to grow with you, offering both comfort and flexibility for busy households.Additional highlights include a separate side entrance for future potential and a rear parking pad, providing convenient off-street parking. A well-balanced home that blends modern finishes, smart design, and a welcoming community—this is Heartland living at its best. **PICTURES ARE OF SHOW HOME; ACTUAL HOME, FIXTURES, FINISHES, ETC. MAY VARY AND ARE SUBJECT TO AVAILABILITY/CHANGE WITHOUT NOTICE** (id:52784)
7301/7303 37 Avenue Nw
Calgary, Alberta
This is a rare FULL DUPLEX (both sides) FOR SALE on a quiet street in sought-after Bowness. Located on a 50' X 121.5' lot. #7303 has been completely renovated 5 years ago, while #7301 was upgraded approximately 15 years ago and shows very well. Both sides feature an identical layout (reversed) with a spacious living room, dining room, kitchen, 2 piece bath, and laundry on the main level, plus 3 bedrooms with large windows and a full bath on the lower level. Vaulted ceilings enhance the bright, open main floor space. Note: The total square footage includes both sides; room measurements and details are for one side only. Each side has 1160 ft2 of practically designed living space. Each basement offers a walkout entrance at the rear. Located directly across from the open fields of Bowcroft Elementary School and Thomas B. Riley Middle School, this property enjoys a quiet setting with a large, sunny, south-facing backyard and ample off-street parking for four vehicles behind the rear fence. Bowness is a highly desirable and rapidly evolving community, and is loved for its riverside charm, rich history, and small-town feel with big-city and mountain access. Enjoy Bowness Park year round, the Bow River pathway, local coffee shops and restaurants, Canada Olympic Park, nearby Farmer's Markets, and quick access to downtown or West to Banff and Kananaskis! This is an excellent opportunity for a young family or retirees to live in one side and rent the other for supplemental income, or a strong investment property with the potential for solid cash flow by renting both sides. This updated and well-maintained duplex offers flexibility, lifestyle, and long term value in a thriving NW Calgary neighbourhood. (id:52784)
32, 275 Woodridge Drive Sw
Calgary, Alberta
Fantastic opportunity to live in Woodridge Estates, ideally located in the established community of Woodlands and bordering Fish Creek Park. This spacious townhome features a pleasing and functional floor plan with 3 bedrooms and 3 bathrooms, a main-floor den, formal dining room, and a sunken living room filled with natural light. The renovated kitchen includes a breakfast nook and opens to a deck off both the living room and nook, perfect for enjoying the peaceful surroundings.Upstairs, the large primary bedroom offers a sitting area and a 5-piece ensuite, while the second bedroom provides generous space. The fully developed lower level includes a recreation room and a versatile flex room. Additional highlights include a double attached garage and an unbeatable location with direct access to Fish Creek Park’s walking and biking paths. Conveniently close to shopping, Costco, and Stoney Trail, this home combines space, comfort, and an exceptional setting. A Great Place to Call Home (id:52784)
2026 41 Street Se
Calgary, Alberta
Pride of ownership shines throughout this remarkable 1969 home! If you want to be wowed by solid craftsmanship and a quality-built property in the established community of Forest Lawn, then look no further. This 4 bedroom semi-detached home offers space, timeless updates, a single detached garage and wonderful neighbours along a quiet and mature street, making it the ideal choice for growing families or investors alike. The main floor is graced with gleaming tiger wood hardwood floors, 2 bedrooms + a full bathroom, a kitchen with plenty of cupboard storage and counter space, dining room and a large living room with sliding doors opening up to the front, west-exposed balcony. The basement is warm and inviting with 2 additional bedrooms + a 3-piece bath, a huge laundry room, a cozy family room and plenty of storage for additional and seasonal items. The yard is beautifully landscaped and proudly taken care of with perennials, a garden and a wide open yard for play. The single detached garage is perfect for sheltered parking in the winter and also offers storage space in the attic. This is a fantastic opportunity for first time buyers or those looking to expand their investment portfolio to own a meticulously maintained property in one of Calgary's oldest neighbourhoods. Book your showing today! (id:52784)
1024 Ranch Road
Okotoks, Alberta
**Price Improvement** Welcome to this beautifully maintained 2,164 sq. ft. two-storey home in the highly sought-after Drake Landing community of Okotoks. Backing directly onto greenspace and scenic walking paths, this home offers privacy, space, and an exceptional lifestyle with no neighbours behind you.Inside, the home is spotless and well cared for, featuring an open-concept floor plan highlighted by maple hardwood floors, a large front foyer, and a private home office—perfect for today’s work-from-home needs. The spacious kitchen is equipped with stainless steel appliances, a large walk-through pantry, and seamless flow into the dining and living areas, ideal for both everyday living and entertaining.Upstairs, you’ll find three generously sized bedrooms, including a large primary suite with a 4-piece ensuite and tranquil views overlooking the greenspace beyond, as well as a dedicated upper-floor laundry room for added everyday convenience. The additional bedrooms and bathrooms make this home perfectly suited for families.The unfinished basement provides an excellent opportunity to customize and add future living space.Step outside to a backyard designed for relaxation and enjoyment, featuring a multi-level deck with gazebos and privacy screens, a hot tub, and a large enclosed shed. The yard opens directly onto walking paths that connect to parks, playgrounds, wetlands, and off-leash areas, making it ideal for active families and outdoor enthusiasts.Located in a very family-friendly neighbourhood, this home is close to top-rated schools, shopping, restaurants, and offers quick and easy access to Calgary. This is a rare opportunity to own a move-in-ready home in one of Okotoks’ most desirable communities. (id:52784)
423 Redstone Drive Ne
Calgary, Alberta
Welcome to this stunning 2-storey detached home located in the sought-after Redstone community of NE Calgary, just minutes from the YYC Airport. Built on a conventional lot, this property offers modern design, thoughtful layout, and convenience for growing families or investors alike. The main floor features a bedroom/den and full bath, perfect for guests or multi-generational living. Enjoy open-concept living with a bright dining area and a spacious living room highlighted by a gas fireplace tiled to the ceiling. The chef-inspired kitchen boasts maple wood cabinets, quartz countertops, and a walk-in pantry, offering both style and function. Upstairs, the primary bedroom includes a luxurious 5-piece ensuite and a huge walk-in closet. Two additional large bedrooms share a full bathroom, and the laundry room with side-by-side washer and dryer adds everyday convenience. The basement comes with a separate side entry and is developed as a two-bedroom (illegal) suite with 9-ft ceilings—ideal for extended family or potential rental income ( Currently rented for $1300 per month). This property is just 10 minutes to Airport , walking distance to shopping center and upcoming New Gurdwara ( Cornerstone). To book a showing call your favorite realtor! (id:52784)
32 Tararidge Drive Ne
Calgary, Alberta
Welcome to this beautifully maintained 4 level split detached home, offering the perfect blend of space, comfort and functionality in the well established community of Taradale NE Calgary.This inviting residence features three spacious bedrooms, and 2 full washrooms, making it ideal for families or those looking for extra room to live and grow. The smart multi-level layout provides distinct living spaces, perfect for both every day living and entertaining.Enjoy a bright and welcoming main living area. The bright main level living area is perfect for family time, whether it’s movie nights or hosting loud ones. This level is also complimented by a functional kitchen and dining space designed for convenience. The split- level design offers added privacy, with comfortable bedrooms, tucked away on the upper level and additional living space on the lower levels perfect for a family room, home office, or recreation area. Recent upgrades on this great property includes new 3 piece bathroom built on May 2017,additional new bedroom on lower level,new vinyl windows replaced on 2017,new roof and siding replaced on July 2021,new dishwasher (Nov 2024),New electric stove(Nov 2024),New Fridge(Feb 2025),new dryer(June 2025),new LVP flooring (April 2025)and new side entrance door(April 2025)With ample space throughout, this home delivers versatility do suit your lifestyle needs.Great property for first time home buyers looking for ample living space or good for investment ,need some additional renos and upgrades on basement.Easy access to schools ,shopping area,Saddletowne station,52 St NE,Stoney Trail ,Airport and lot more.A wonderful opportunity to own a detached home with Room to relax, entertain, and create lasting memories. (id:52784)
2201, 33 Carringham Gate Nw
Calgary, Alberta
Welcome to this beautiful property that features nearly 900 square feet of living space and is situated in the new desirable community of Carrington. This 2 bedroom, 2 bathroom condo features low condo fees, offering a great opportunity for first-time buyers or investors. Resilient luxury vinyl plank flooring flows throughout the open-concept main living area and into each bedroom. The 9-foot ceilings and large windows allow natural light to flood the space and the light and neutral colour scheme offer a warm and inviting ambiance. The kitchen offers quartz countertops, a large peninsula with a breakfast bar for additional seating, stainless steel appliances, and a pantry for extra storage. The kitchen overlooks the living and dining areas - making this the perfect space for entertaining friends and family. The large primary bedroom can comfortably fit a king-sized bed and offers a walk-in closet and a 3-piece ensuite bathroom. The secondary bedroom is perfect for a guest bedroom or an office for working from home. Step outside on to your spacious covered balcony that offers plenty of room for patio furniture and a gas hook-up for your barbeque. A 4-piece bathroom and a large storage room with in-suite laundry complete this unit. Additional features include air conditioning for those warmer summer days and secure titled underground parking to keep your vehicle safe and out of the elements. Located in the heart of Carrington, this property offers a great walkable location and is just across the street from the amenity-rich Carrington Plaza that has shopping, restaurants, and cafes. Daily commuting is easy with nearby public transit stops and quick access to Stoney Trail. Don’t miss out on this incredible opportunity that offers excellent value! (id:52784)
322 3 Avenue Ne
Linden, Alberta
Welcome to quiet cul-de-sac living in the heart of Linden, where wide open field views out back give you that peaceful country lifestyle. Built on an ICF foundation with in-floor heat, this home is designed to handle Alberta winters with ease. A new furnace in 2025 adds extra peace of mind for years to come.Step inside to beautiful hardwood floors that run throughout the main level, bringing warmth and timeless character to the space. The kitchen has been thoughtfully updated with quartz countertops, an undermount sink, and newer smart appliances making for the perfect mix of modern function and everyday comfort. The main floor laundry room with storage closet adds convenience to your daily routine.The main level features a spacious primary bedroom complete with a full ensuite. Downstairs, you’ll find a second primary suite with its own spacious walk-in closet and stand-up shower which could be ideal for extended family, guests, or anyone who appreciates a little extra privacy. The lower level also includes a wet bar, creating a great space for entertaining or relaxed evenings at home.An oversized double detached garage offers plenty of room for vehicles, tools, and all the extras that come with country living.Enjoy your morning coffee on the welcoming front porch or unwind on the back deck while taking in the views. This is small-town Alberta living at its finest! Quiet, comfortable, and ready to welcome you home. (id:52784)

