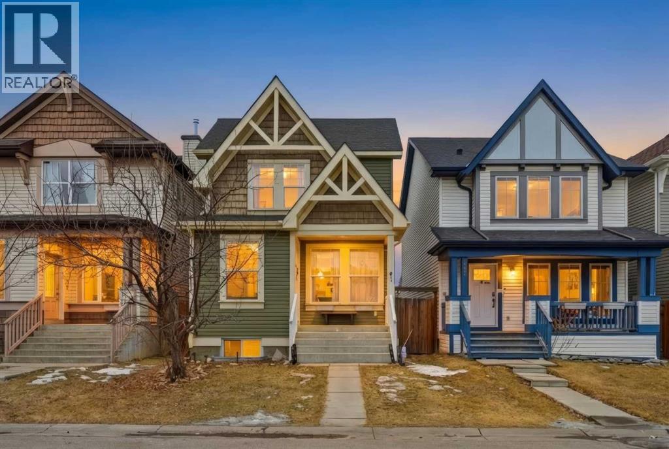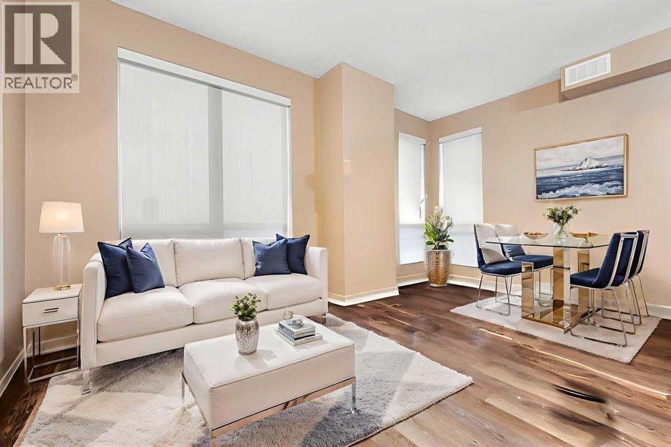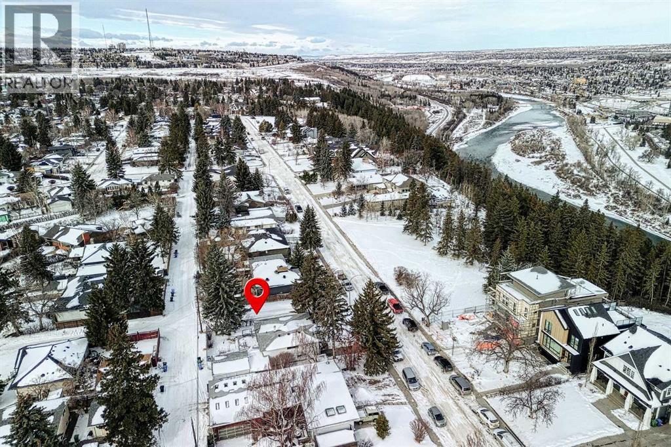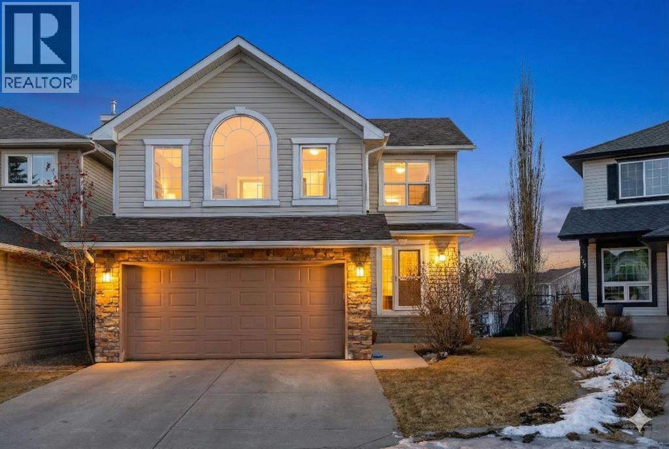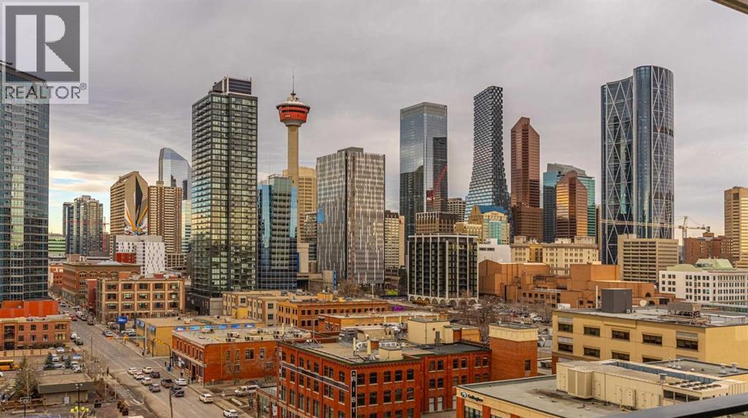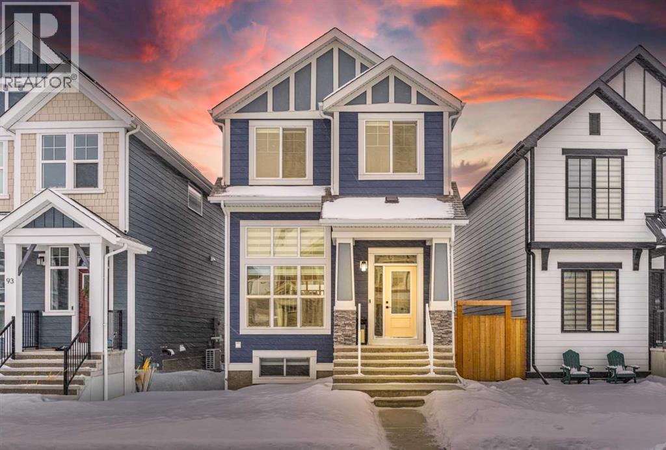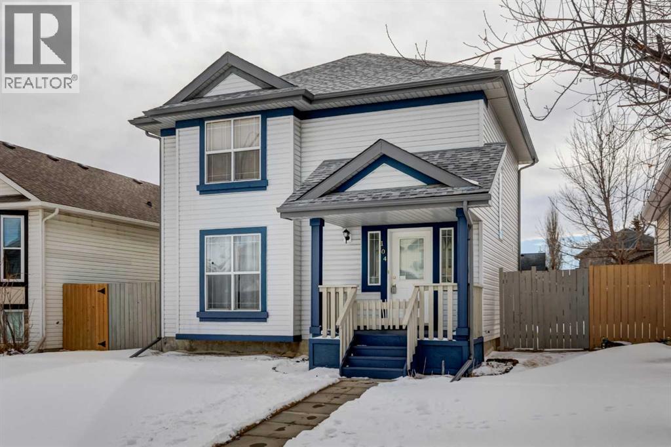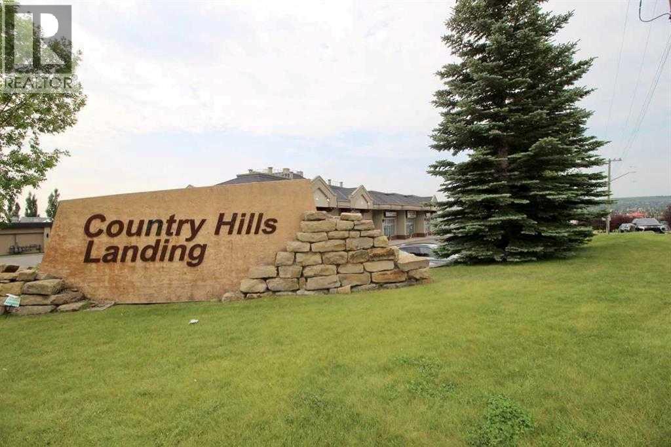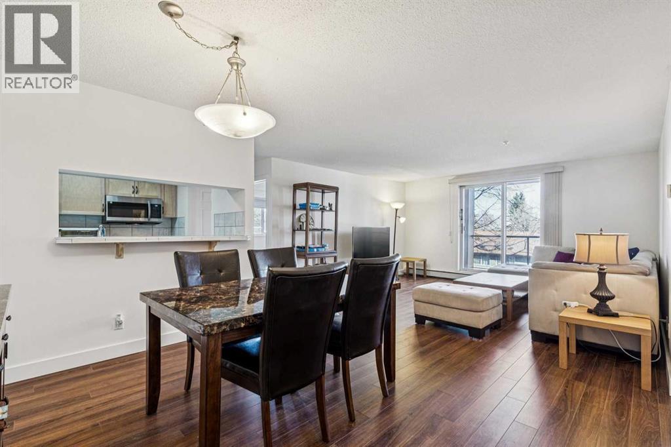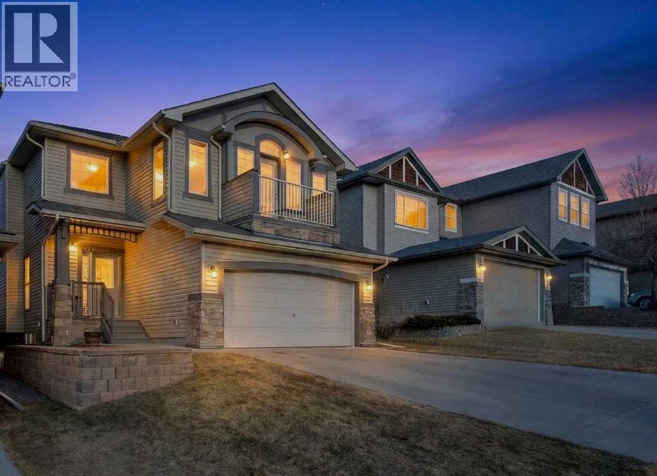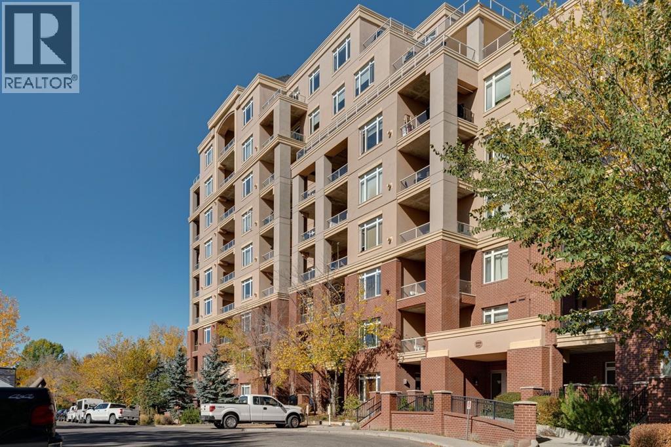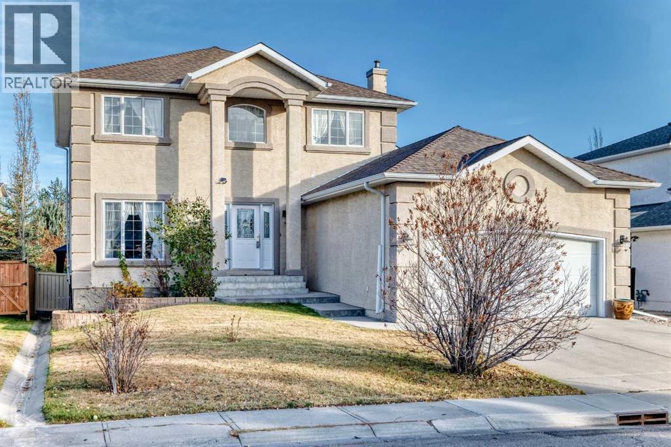41 New Brighton Green Se
Calgary, Alberta
Welcome to 41 New Brighton Green SE, a FULLY RENOVATED bright and inviting home with a unique and practical layout. This well kept property sit on a EAST-WEST lot and offers three bedrooms and two and a half bathrooms, making it perfect for families or first time buyers. The main floor is open and filled with natural light, featuring an open to above kitchen that creates a spacious feel. The sunken living room is warm and cozy, complete with an electric fireplace that is ideal for relaxing evenings or entertaining guests. The living, dining, and kitchen areas flow smoothly together, giving plenty of room for daily living and gatherings. A discreet half bath and small mud area add extra convenience on the main level. Upstairs, the rounded staircase leads to a bright landing with a skylight. The primary bedroom is generously sized with a walk in closet and a private 4 piece ensuite. Two more comfortable bedrooms and another full bathroom complete the upper floor. Outside, enjoy the west-facing fenced backyard with an oversized double parking area, perfect for outdoor enjoyment and extra parking. Large windows bring in plenty of sunlight throughout the day, making every room feel bright and welcoming. The layout is easy to maintain and works well for both everyday living and special occasions, offering a move in ready home full of comfort and charm. (id:52784)
1101, 1053 10 Street Sw
Calgary, Alberta
Perched on the 11th floor with sweeping, unobstructed views of the River Valley and Rocky Mountains, this bright corner unit combines comfort, functionality, and an unbeatable location. Featuring an open-concept layout, the home offers laminate flooring in the living and dining areas, creating a fresh and modern feel throughout the main living space. The kitchen is well-appointed with generous cabinetry, ample counter space, and a sunny window that floods the space with natural light. Two spacious bedrooms provide flexible living options, while a 4-piece bathroom with soaker tub, insuite laundry, and a titled indoor parking stall add everyday convenience. Residents of The Vantage enjoy access to a fitness centre, bike storage, and concierge services, all within walking distance to shopping, restaurants, the river pathway system, and downtown. Whether you're a first-time buyer, urban professional, or savvy investor, this unit offers exceptional value and incredible views in one of the city’s most desirable locations. (id:52784)
75 Wildwood Drive Sw
Calgary, Alberta
WILDWOOD GEM: Presenting a RARE opportunity to acquire a solid 4 LEVEL SPLIT HOME situated on an expansive 66' x 100' lot overlooking the iconic Douglas Fir Trail, part of the breathtaking Edworthy Park. Whether you are a family searching for a FOREVER HOME, a renovator ready for your next project, or a builder/developer looking for prime land in an unbeatable location, this property offers unlimited potential. The home sides onto a side lane—meaning you only have ONE neighbour—and a portion of that side lane may be purchased from the City of Calgary to further widen the lot (call for details). The house itself is extremely well built with excellent bones and can easily be transformed into a stunning residence with thoughtful renovations. Move in and enjoy it as-is for years, rent it out as a holding property, renovate to your taste, or redevelop entirely—the options here are wide open. Perfectly positioned in the heart of the community, this address delivers an exceptional lifestyle. Wildwood Elementary School and the active community centre are only a short stroll away, providing everything from youth programs and sports courts to skating, fitness classes, and gathering spaces that bring neighbours together. Nature lovers will appreciate immediate access to the trails and river pathways of Edworthy Park, while golfers can enjoy a quick round at Shaganappi Golf Course. Creativity thrives nearby at the Wildflower Arts Centre, and daily conveniences—cafés, restaurants, grocery stores, and transit including LRT—are all within easy reach. Commuting is effortless with a straight shot downtown in minutes, and when adventure calls, the highway west gets you to the mountains with ease. Opportunities like this in Wildwood are rare—secure your showing and experience it for yourself. Book your showing today! (id:52784)
133 Rocky Ridge Heath Nw
Calgary, Alberta
Stunning family home with spectacular mountain views in a quiet cul-de-sac location with no neighbours behind! Offering 1,909 SQFT above grade plus an additional 710 SQFT in the fully developed basement, this beautifully designed home delivers exceptional space, comfort, and lifestyle appeal.The main floor features rich hardwood flooring, a bright, functional island kitchen with a pantry, and spacious living and dining areas ideal for entertaining. A cozy main floor fireplace creates a warm focal point, while expansive windows fill the home with natural light and frame breathtaking mountain views. The west facing backyard is perfect for enjoying evening sunsets and outdoor gatherings.Upstairs features 4 generous bedrooms plus a large bonus room with its own fireplace, creating an ideal family retreat. The impressive primary suite offers vaulted ceilings, a private ensuite bath, and a spacious walk-in closet.The fully developed basement adds incredible versatility with massive windows, a third fireplace, separate thermostat control, and a convenient kitchenette with its own fridge, perfect for extended family or multi-generational living.This home offers 3 full bathrooms and 1 half bath, a rare total of 3 fireplaces, and stunning views from all levels.Ideally located close to transit and surrounded by expansive open spaces, soccer fields, and numerous nature pathways throughout the neighbourhood. Just three blocks from the community recreation area, featuring tennis courts, playgrounds, a rowing lake for summer enjoyment, and skating in the winter, creating a true year round outdoor lifestyle.A rare opportunity combining privacy, views, space, and an unbeatable family-friendly location. (id:52784)
1007, 1122 3 Street Se
Calgary, Alberta
What if your next home didn’t just give you a place to live…but gave you a front-row seat to Calgary’s skyline?Welcome to Unit 1007 at The Guardian - one of Calgary’s most iconic high-rise buildings where modern design meets unmatched city views.The Guardian is known across the city for its bold architecture and premier downtown location. And this 2-bedroom, 2-bathroom corner unit offers 815 square feet of exceptionally well-designed space with titled underground parking and a separate storage locker.From the moment you walk in, you’re greeted with floor-to-ceiling windows that flood the space with natural light. The modern open-concept layout makes every square foot count.Wide-plank flooring, a clean, neutral colour palette and panoramic skyline views that stop you in your tracks. This is the kind of space that feels bigger than it is because it was designed right.The sleek kitchen features modern cabinetry, stone countertops, undermount sink and built-in cooktop and oven. It’s clean, minimalist, and open to your living area, perfect for entertaining friends before heading out downtown… or simply enjoying a quiet evening in.Step onto your private balcony with its glass railing system and durable deck tile flooring. There’s room for patio seating and a BBQ.And the views! Unobstructed panoramic skyline. Iconic Calgary Tower views. Overlooking the Stampede Park and Scotiabank Saddledome. Sunsets here are incredible and at night, the city lights are absolutely spectacular. This isn’t just a balcony. It’s your private skybox.The primary bedroom offers a spacious layout with stunning city views, sliding-door closets, and a sleek ensuite. The second bedroom is thoughtfully positioned for privacy, ideal for a roommate, guests, or a stylish home office.Two full bathrooms make this layout incredibly functional and desirable especially for professionals or investors looking for strong rental appeal.Living at The Guardian means access to amenities that rival luxury h otels - fully equipped fitness centre, dedicated yoga studio, workshop space, expansive garden terrace, outdoor BBQ areas, fire pit with multiple seating areas and beautifully designed residents’ lounge with full kitchen, TVs, and even a ping pong table. This is where you host birthdays, game nights and holiday gatherings.Exceptional walkability: steps to the C-Train, Stampede Park, casino, and Repsol Sport Centre, plus easy access to East Village, Bow River pathways, 17th Avenue, and the downtown core.Ideal for professionals, investors, or first-time buyers seeking modern downtown living with incredible views and strong rental potential.This is downtown energy without compromise.If you’ve been waiting for the right combination of views, layout, location, and lifestyle… Unit 1007 at The Guardian may be the one.Reach out today for your private showing and experience Calgary from a whole new perspective. (id:52784)
89 Magnolia Grove Se
Calgary, Alberta
If you’ve been waiting for a home in Mahogany that actually checks every box and then adds a few you didn’t even know you needed, this is the one! A nearly brand-new, 2023-built Creston model by Excel Homes, sitting in Calgary’s most desired lake community.And here’s the thing: homes like this don’t sit. EVER. Not in Mahogany. Not at this finish level. Not around 1800 sq ft PLUS a fully finished basement with side-entry.As you step in, the first thing that hits you? Light. Space. Height.That 12-foot ceiling in the great room doesn’t just open up the home, it makes it feel luxurious. The massive triple-pane windows pull in sunlight year-round, and you’ve even got a power window covering for the great room… because of course you do.The flooring? Sleek LVP throughout the main, beautiful, durable, and made for real life.Now, if you love to cook or at least love looking like you cook, this kitchen is a head-turner.You’re getting a 10-foot quartz island with a waterfall edge, upgraded gas cooktop, built-in wall oven + microwave, chimney hood fan with tile backsplash going all the way to the roofline and a full-height slab profile cabinetry with pull-out garbage & recycling.Add in pot lights on dimmers, black farmhouse lighting inside and out, and black hardware throughout, and the whole aesthetic leans modern, warm, and beautifully designed.Head upstairs to the vaulted bonus room with more pot lights on dimmers so you can set the perfect mood for Netflix nights, early mornings, or convincing the kids it’s bedtime at 7:30.The primary suite gives you everything you’d hope for. A walk-in closet, A gorgeous ensuite with a glass-enclosed shower, full-height tile and upgraded cabinetry.The basement is fully finished with exceptionally high ceilings, a huge rec room with a massive window letting in natural light, a large under-stair storage area that even includes a freezer, and a bedroom with its own walk-in closet.This level feels nothing like a "basement." More li ke extra living space you’ll actually use.Outside, you have a 10x11 deck with railing, a gated storage area finished with James Hardie board, rundle rock and obsidian rock landscaping and a BBQ gas line ready to go.An oversized finished garage with an 8-ft bay door, 240V EV charging, WiFi-enabled openers And of course James Hardie board siding matching the home.This is the garage you want in Calgary. Big enough for actual vehicles, gear, bikes, tools, and still room to walk around.This home is packed with thoughtful upgrades, and you’re in Mahogany - Calgary’s top lake community with private beaches, skating, paddleboarding, and parks. Homes at this level don’t sit. If you want the full tour or think this could be your next move, come check it out today! (id:52784)
104 Somerside Common Sw
Calgary, Alberta
Immaculately kept and well maintained two storey in quiet location of Somerset with oversized double garage and sunny south backyard. Lots of natural light in this open concept living two storey. The main floor offers a dining area open to living room, powder room and Kitchen with a walk in pantry. Access off kitchen to the deck and beautiful fully fenced south backyard. The upper floor offers a primary bedroom with walk in closet, two additional bedrooms and a 4 piece bathroom. The Lower level is developed as a recreational area, storage and laundry room. Other features of this home: The Poly B pipes were changed out, roof was done in 2022, Furnace replaced in 2020, Hot water tank replaced in 2025, Dishwasher in 2024. (id:52784)
10 Country Hills Landing Nw
Calgary, Alberta
This prime commercial property, comprising 901 Sq Ft, is nestled within a thriving NW plaza. Perfectly positioned in a high-traffic area, the location offers unparalleled business exposure and potential for maximizing customer exposure. Can be easily transformed into any retail business, including medical, fast food, beauty or professional office, etc. Well managed property with attentive landlord and plenty of parking.The space offers excellent accessibility from Deerfoot Trail, Beddington Trail and Harvest Hills Blvd.Don’t miss your chance to lease in a major and lucrative hub of NW Calgary. (id:52784)
202, 2022 Canyon Meadows Drive Se
Calgary, Alberta
Welcome to Unit 202 in the highly desirable Valhalla Ridge complex, ideally located in the established community of Queensland — just up the road from the entrance to Fish Creek Park and its incredible network of scenic walking and river pathways.This spacious 2 bedroom, 2 bathroom corner unit offers over 1,000 sq ft of comfortable living and is perfectly positioned at the back of the building, away from the parking lot and traffic for added privacy and quiet. A well-maintained building with elevator access and secured underground parking adds everyday convenience, while the unit itself features a large in-suite laundry room, generous storage throughout, and an additional storage locker located with the parking stall.Step inside to a welcoming foyer that opens into a bright, open-concept living and dining area with access to your covered balcony — perfect for relaxing or enjoying fresh air year-round. The functional galley-style kitchen features a convenient pass-through to the dining space, ideal for entertaining and everyday living.The primary bedroom enjoys a corner location with multiple windows that fill the space with natural light, along with a walk-through closet and private 4-piece ensuite. On the opposite side of the unit, you’ll find a well-sized second bedroom and another full 4-piece bathroom — an ideal layout for guests, roommates, or a home office.With excellent value in the condo fees for the size, a thoughtful layout, and a well-cared-for interior, this move-in ready home is a fantastic opportunity in a prime location close to nature, amenities, and major routes. (id:52784)
57 Pantego Hill Nw
Calgary, Alberta
*** NEW PRICE! *** ORIGINAL OWNERS | IMPECCABLY MAINTAINED | NEW EXTERIOR | HUGE BONUS ROOM & FRONT BALCONY | AIR CONDITIONING | QUIET STREET! ***This 3 bedroom, 2.5 bathroom impeccably maintained home, proudly offered by the original owners, is ideally located in the highly sought-after community of Panorama Hills, in the heart of a family-friendly neighbourhood known for its strong sense of community and exceptional amenities.From the moment you enter, the impressive open foyer sets the tone for the spacious and thoughtfully designed layout. The main floor offers a large open-concept kitchen and living area, ideal for both everyday living and entertaining, featuring timeless wood cabinetry, granite countertops and handsome hardwood & porcelain tile flooring. A main floor office or flex room provides valuable versatility for those working from home or needing additional family space. Convenient main floor laundry and a mudroom located just off the garage add everyday functionality.Upstairs, the expansive bonus room is a true highlight of the home, featuring vaulted ceilings, a fireplace and an impressive wall of south-facing windows that fill the space with natural light. With access to a private front-facing balcony, this space offers beautiful hillside views and stunning sunset skies. The open-to-above foyer enhances the sense of openness and architectural interest, creating a bright and welcoming space ideal for relaxing or gathering with family and friends. Recent updates include a new roof, siding and eaves, along with central AC, providing comfort during Calgary’s hot summer months for years to come.The backyard offers excellent outdoor living space with a rear deck and a lower seating area perfect for a future hot tub, fire pit or additional entertaining space.Situated on a quiet street with no homes directly across, the property benefits from additional parking, ideal for guests and gatherings.The location is exceptional, just a short walk to elementary, junior high and high schools, parks, playgrounds, baseball diamonds and soccer fields. Walking paths, shopping, transit and everyday conveniences including grocery stores and Tim Hortons are all nearby.Residents enjoy access to a private community centre and 6-acre park available exclusively to select Panorama Hills Residents. Amenities include a water spray park, multi-use sport court, basketball courts, playgrounds, picnic areas, expansive green space and an event centre that hosts community gatherings and activities throughout the year. The small fee also supports the maintenance of green spaces, seasonal landscaping and flowers, fountain and pathway snow clearing, helping maintain the neighbourhood’s appearance and usability year-round.The home has been exceptionally well maintained, with no pets and no smoking, and is truly move-in ready. (id:52784)
3608, 24 Hemlock Crescent Sw
Calgary, Alberta
Stylishly Renovated One-Bedroom Unit with Central A/C in a Prime Location Near Shaganappi Golf Course! Welcome to this beautifully updated one-bedroom unit in the sought-after Copperwood building, ideally located just steps away from the Shaganappi Golf Course. With easy access to major roadways, shopping centres, the LRT station, local parks, and even the nearby library, everything you need is just moments away. Step inside and discover an, open-concept living area with vinyl flooring and stunning quartz countertops. The large south-facing balcony floods the unit with natural light, ensuring a bright space through out the year. The Copperwood building is packed with amenities such as the fully-equipped fitness centre, guest suite for visitors, car wash, meeting room, and workshop. Whether you’re a first-time homebuyer, downsizing, or looking for an investment property, this renovated unit offers exceptional value. Book your showing today! (id:52784)
120 Cove Road
Chestermere, Alberta
PRICE REDUCED! QUICK POSSESSION IS POSSIBLE! LOCATED ACROSS FROM THE LAKE!! 120 Cove Road – Lakeside Living in The Cove! Nestled directly across from the lake, this spacious and beautifully appointed home offers the perfect blend of comfort, convenience, and lifestyle. With just a short stroll or bike ride to Cove Beach and the Dog Park, this location is ideal for nature lovers and active families alike! Property highlights include a generous sized lot with the potential for RV parking! Main Floor Den, perfect for a home office or quiet retreat! Open concept living room & dining room combination with soaring ceilings! Cozy Family Room featuring a gas fireplace! Chef’s Kitchen with island, quartz countertops, stainless steel appliances & rich oak cabinetry! There is also convenient main floor laundry and a two piece powder room for your guests! Upper level comfort include three spacious bedrooms, including a primary suite that will easily fit your king sized bed! Luxurious ensuite with dual sinks, a separate tub, a separate shower and large walk in closet. There is an additional 4-piece bathroom on this level for family or guests! The finished basement includes an expansive Rec Room, ideal for movie nights, games, a home gym or perhaps construct another bedroom or two. There is an additional 4-piece bathroom for added convenience! There is a total over 3000 sq ft of living space and the garage is oversized, measuring 23'7 x 20'5"! Whether you're entertaining, relaxing, or exploring the nearby amenities, 120 Cove Road delivers the lifestyle you've been dreaming of. Click on the 3D virtual tour link for additional information! (id:52784)

