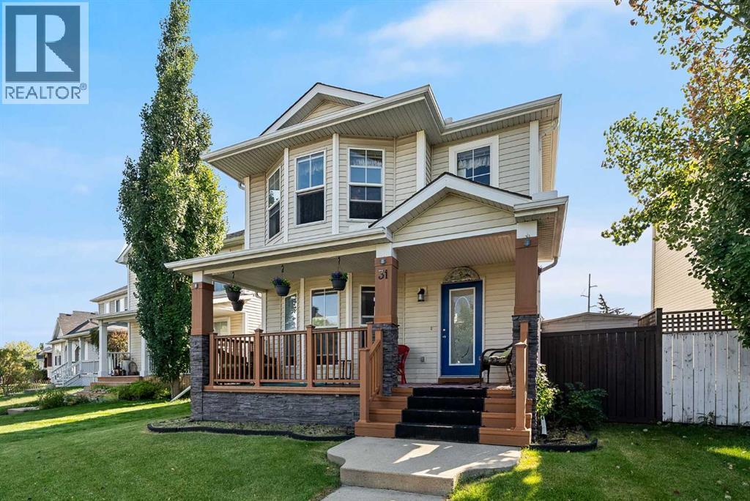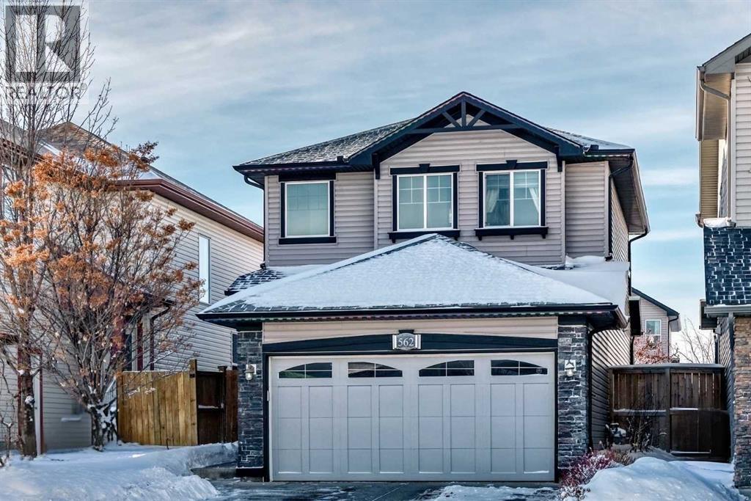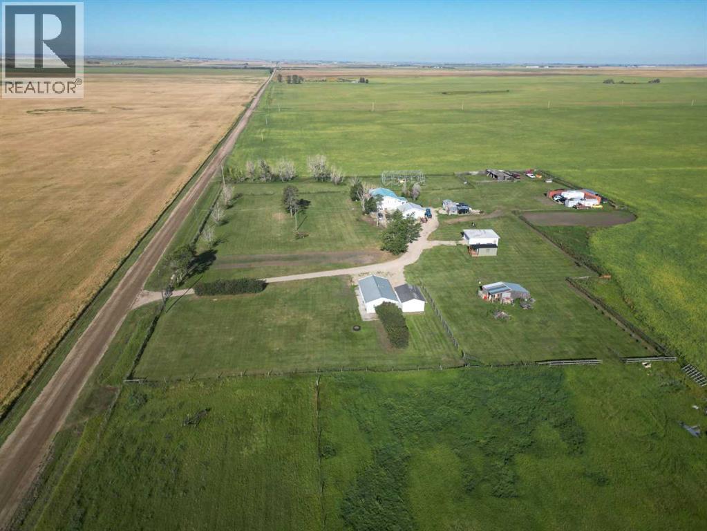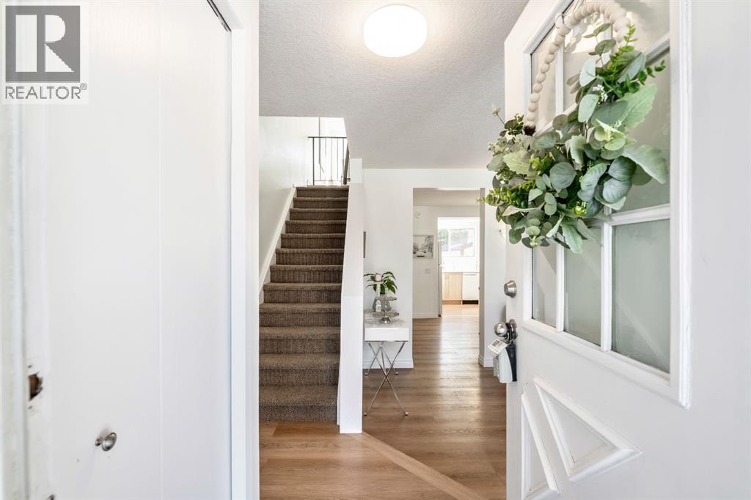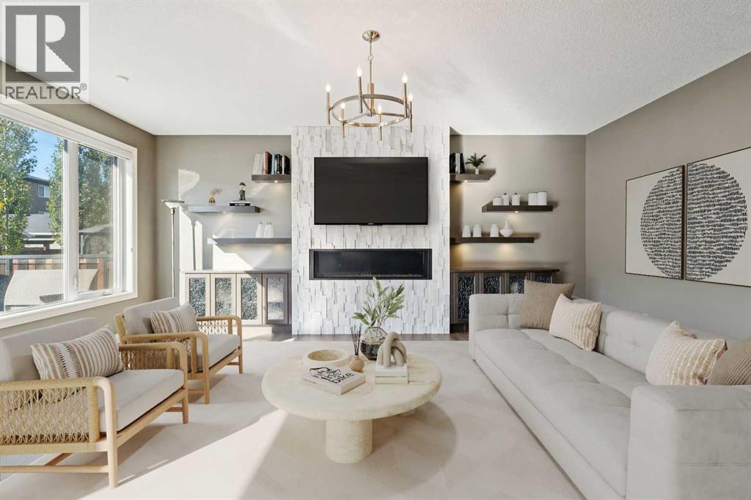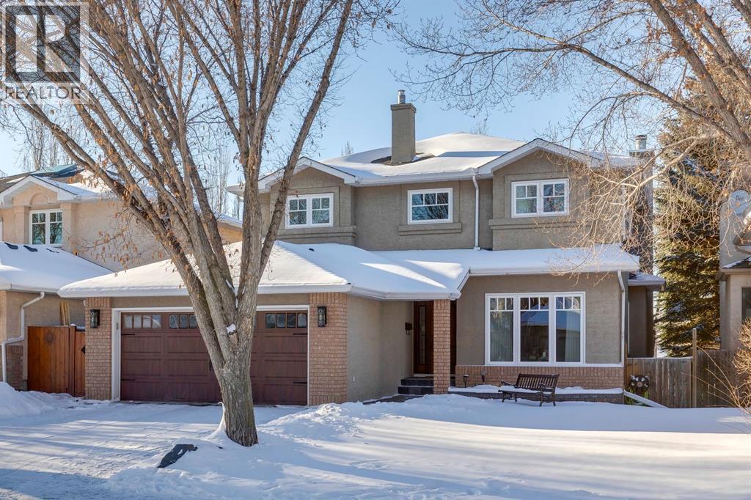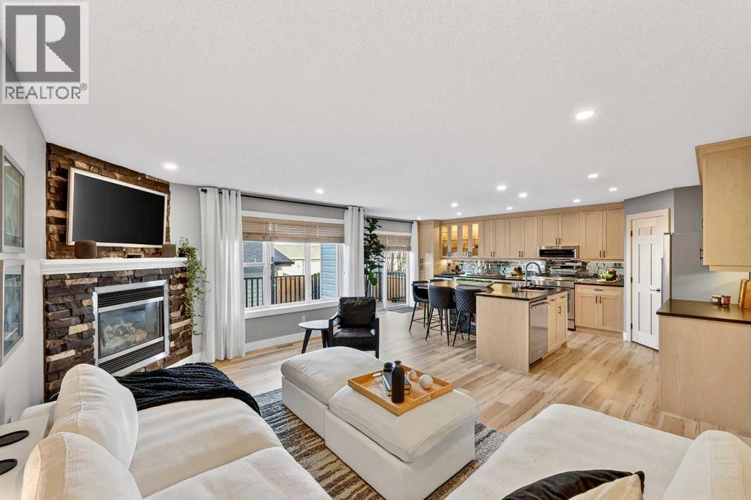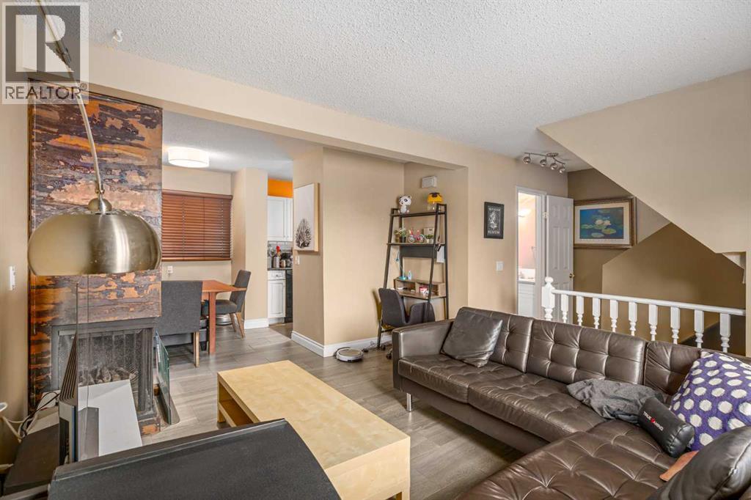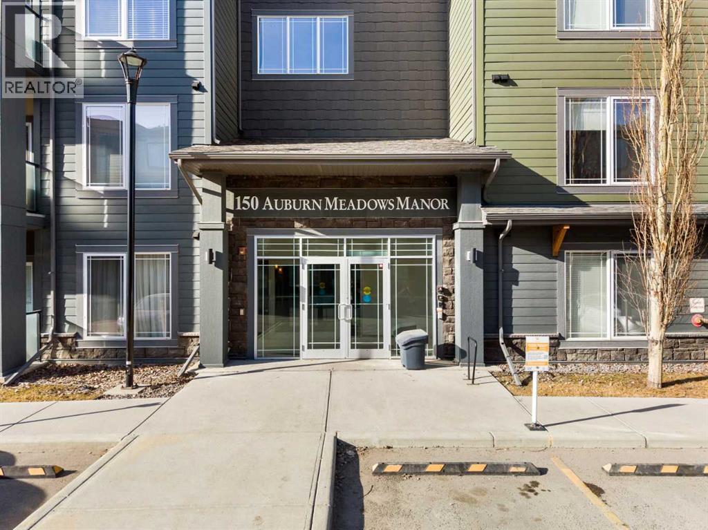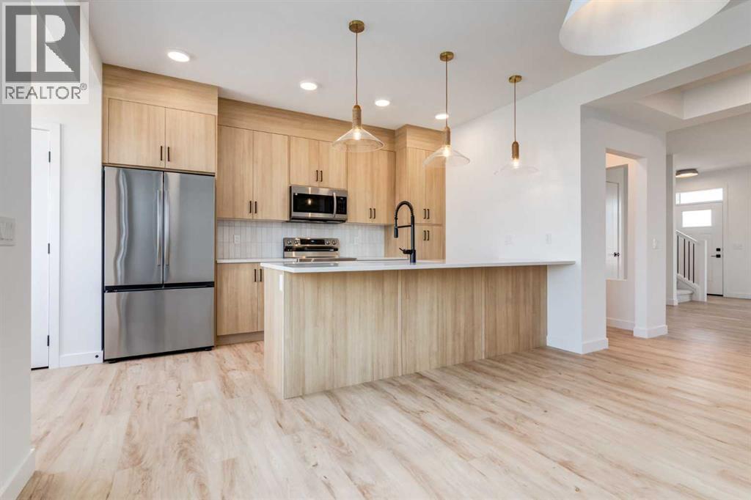31 Inverness Grove Se
Calgary, Alberta
Welcome to 31 Inverness Grove SE in the beautiful community of McKenzie Towne—a meticulously maintained and beautifully upgraded two-story home offering over 1,750 sq. ft. of living space, priced at $545,000. This 3-bedroom, 1.5-bathroom home blends thoughtful functionality with modern finishes throughout. Step inside to discover porcelain tile flooring on the main level, paired with granite countertops, a spacious kitchen island, and updated stainless steel appliances. Pet lovers will appreciate the built-in kennel in the kitchen. The main living area is warm and inviting, featuring a gas-burning stainless steel fireplace and mantle that adds a sleek, modern look. Upstairs, the primary bedroom includes a walk-in closet complete with built-in organizers while the additional 2 bedrooms provide ample space and sunlight. The home is equipped with ceiling fans for optimal air circulation and comfort throughout. Step outside into an entertainer’s dream: a massive backyard with a $22,000 stone patio, hot tub, BBQ, fire pit, patio umbrella, and two lounge chairs, all thoughtfully included. The composite wood front porch and dog run add even more functionality to the exterior, while the oversized garage boasts a rare wood-burning fireplace—ideal for year-round use or as a workshop haven. Hobbyists and professionals alike will value the NEMA 14-50R outlet (50 Amp, 125/250 Volt) in the garage—perfect for welding or electric vehicle charging. This is a home designed for comfort, utility, and entertainment. Don’t miss your chance to own this one-of-a-kind property in the desirable community of McKenzie Towne! (id:52784)
562 New Brighton Drive Se
Calgary, Alberta
BACK ON THE MARKET! due to buyer financing. Move in ready for its next family! Experience this quaint, well maintained Family Home with a charmingly landscaped yard, and its two-story light filled foyer & great room featuring a stacked stone corner gas fireplace. A thoughtfully laid out kitchen with upgraded Professional Series Frigidaire stainless steel appliances, along with ample storage of a corner pantry, an island complete with eating bar and dining nook perfect for daily activities of casual family life or entertaining friends. A perfect place to create lasting memories! This home offers functional spaces with the efficient open floor plan, a main floor laundry & double car garage. The balance of the warm natural color combinations with high-end, well-appointed custom, light controlling window treatment throughout. This home also boasts practical features for modern living including the additional upgrade to new flooring in ensuite & guest bathrooms plus a brand-new water heater Dec 2025, as well as central A/C for year-round comfort The spacious master suite overlooks the backyard with a walk-in closet and an ensuite with separate shower & soaker tub. Generous 2nd and 3rd bedrooms with an adjacent full bathroom incl tub/shower combination ideal for a family life. This home offers exceptional value. A developed basement with flex space for studio, work out, and additional entertainment play area complete with half bath upgraded wood sliding barn style door & wood clad beam detail. Step outside to your private, fenced backyard, where you can relax on the expansive south facing patio areas, wood with louvered pergolas and another in stone, to host summer barbecues with friends and family an outdoor entertainment spaces made perfect!This property offers the ideal blend of tranquility and conveniently located close to many schools, enjoy all the amenities New Brighton offers along with the advantages to shopping in the adjoining communities, and only a sho rt distance to all major commuter routes. Follow the safe and quiet tree lined streets, only steps away to walking paths around the serene pond, & to numerous playgrounds making suburban lifestyle living so desirable!Make this home yours! Schedule a viewing today. Please make sure buyers are qualified. (id:52784)
270046 Township Road 284
Rural Rocky View County, Alberta
Quiet Country Living on a 10 Acre Property! Horse Enthusiasts, Hobby Farmers, Multi-Generational Families pay close attention to this acreage. 1331sqft Country Bungalow, 40'x22' Illegal Secondary Suite Outbuilding, 2 Double Detached Garages, 1 Single Garage & 3 Sheds. The Bungalow has a vaulted ceiling over the open flowing kitchen-living-dining room & hardwood floors underfoot. Lots of counter/cupboard space & breakfast bar seating in the kitchen with newer appliances. Sunroom accessed through living room adds additional living space & has sliding doors opening up to the wrap-around deck with expansive prairie views. Mud room off the kitchen is a great transition from the outdoors. Laundry conveniently located on the main floor next to the 2pc bathroom. Primary Bedroom has 4pc en-suite bathroom & walk-in closet. In the basement; 2 bedrooms, rec room, flex room with new vinyl plank flooring, 3pc bathroom with shower. The Illegal Secondary Suite Outbuilding has a generous sized bedroom with a walk-in closet, kitchen with appliances, 4 pc bathroom, stacked washer/dryer laundry, living-dining room area. If you desire to live away from the congestion & busyness of the city then this is the property for you. Located 12km west of Beiseker, but not too far from Airdrie(27mins) to be completely isolated from amenities. This acreage is a must see. (id:52784)
2213 Woodview Drive Sw
Calgary, Alberta
NOT A CONDO! NO CONDO FEES! NO HOA FEES! Snuggle up next to your brand new no-mess electric fireplace while you smile about inheriting over $50,000+ of extensive upgrades and updates in Woodlands! Enjoy delicious meals from your brand new, undermount lit custom TFL soft close cabineted, quartz countertoped, subway tile backsplashed chef's dream kitchen, with a new fridge and range hood (2025), electric range (2024), dishwasher (2023), freshly painted (2026), upgraded light fixtures (2026), with 20 mil luxury vinyl plank flooring throughout, knockdown stipple on the main level, with matching custom cabinetry in your mudroom, fireplace and built ins. Upstairs find a bright and spacious primary with new glass closet doors (2026), an additional generous bedroom and a bonus room/office/flex space that could easily house a futon/daybed for your guests. Connect your BBQ to the gas line and entertain this summer on your patio, garden fresh herbs from your private, sunny south facing (ALL LEVEL to be safer for pets, mature family members and children) landscaped (2023) fenced back yard. TWO new vinyl garden sheds, new eavestroughs (2025), plus loads of storage and potential to expand your living space in the lower level with your very own new washer and dryer (2025) are all ready for you to take for a spin. With so much love to give this one will not last! Book your private viewing today. (id:52784)
383 Evansglen Drive Nw
Calgary, Alberta
A gem in the Evanston, a thoughtfully planned custom built home. Total of 6 bedrooms (4 up, 2 down), LEGALLY developed suite and separate entrance in the basement for generating extra income. A large foyer with seating, an office / den on the main. The entertaining area contains a grand living room displaying a marble fireplace, built-in shelves and cabinets; dining room and a kitchen with granite counter tops, gas cook top, mounted oven, microwave and a centre island. On the deck, a hot tub, gazebo with mosquito mesh and whole set of patio set with cushions included. A flower bed next to the deck for gardening. One consideration is a low maintenance elevator from the heated garage to 2nd floor for seniors or specialy physical requirement, and wheel chair accessibble wide doors. Cable channel through out the house. Upstairs, one of the four bedrooms is prepared as a gym room (equipment included). Bonus room and laundry room are lined up for comfort and convenience. The master bedroom has a good sized of bathroom and a walk-in closet. The basement suite has individual living space, two bedrooms, living & dining room, a kitchen, a bathroom and laundry set. This house is equipped with 2 furnaces, Air conditioner, extra roof vents to prevent condensation build up, solar panel and radon remediation rough-ins. The aggregate bound front drive way surface has a 20 year life. Near by has a large fun playground. Close to shopping, schools, exit to Stony Trail, schools. (id:52784)
194 Mountain Park Drive Se
Calgary, Alberta
OPEN HOUSE CANCELLED Absolutely immaculate and beautifully upgraded 2-storey walkout in the highly sought-after community of McKenzie Lake — offering lake living just in time for summer. In addition access to Mckenzie Lake Golf Course and walking distance to both public and catholic schools. From the moment you step inside, the pride of ownership is undeniable. The main floor features a stunning laundry room off the garage with custom cabinetry, a beautifully updated powder room, and a bright private office — perfect for working from home. Attention to detail is undeniably noticed for finishes and design.The layout flows seamlessly through the large formal living and dining areas into the warm and inviting family room with a classic gas wood-burning fireplace. The kitchen is truly exceptional — showcasing high-end custom cabinetry with thoughtful built-ins and storage throughout showcasing custom interior options for optimum entertaining, stainless steel wall unit appliances, a gas cooktop, and a large central island with large cast iron sink ideal for gathering. Hardwood floors add warmth and elegance across the main level.Step outside to the extended upper deck — a perfect space for entertaining or enjoying quiet evenings.Upstairs you’ll find four spacious bedrooms, a beautifully updated main bath, and a huge primary retreat with mountain view from master complete with a large ensuite and double closets.The fully finished walkout basement expands your living space with a fifth bedroom with custom cabinetry built ins, a spa-inspired bathroom with a walk in shower, a generous recreation area, and a full second kitchen offering modern custom cabinetry throughout and custom quartz countertops. — offering excellent flexibility for extended family or future potential (subject to city approval and permitting).Additional upgrades include custom silhouette blinds, all new exterior Lux windows and doors throughout, two new furnaces, and central air conditioning, replaced shingled roof, custom staircase and rails on second/upper floor and basement . House Security (monitored by Telus) access control panels in laundry area and master bedroom. (id:52784)
116, 10 Sage Hill Walk Nw
Calgary, Alberta
Welcome to this well maintained 2021 built 2 bedroom, 2 bathroom luxury ground level, corner unit condo in the amazing community of Sage Hill. From the front door, you are welcomed with a spacious private foyer with a closet, this condo features everything you will need with 1061 square feet of living space, luxury vinyl plank flooring throughout, a full eat in kitchen with gorgeous white contemporary quartz counter tops, a huge upgraded island, built-in microwave, built-in oven, a counter top stove, all stainless steel appliances with upgraded fridge, as well all the cupboards. It also features a large living area to comfortably fit a dining table, a full living room. The large Primary bedroom has a full walk-in closet, en-suite with double vanity, and a fully tiled shower with an 8mm glass sliding door. The spacious second bedroom offers direct access to the second full bathroom with large vanity, tile and a tub/shower combo. The laundry room offers extra storage space, full size front load stacked washer and dryer. Enjoy the morning sun on the large wrap around patio which has a natural gas line. This unit has full air conditioning to keep you cool during the hot summer months, and upgraded blinds on all the windows. Stay warm in the winter months with secure heated underground parking and a storage unit at your parking stall. This professionally managed building is well taken care. Just walking distance from your patio to the Township shopping complex in Sage Hill across the street for all your necessities. (id:52784)
5318 Copperfield Gate Se
Calgary, Alberta
THE NICEST HOME on the market in Copperfield! EASY ACCESS to Deerfoot and 22X, all amenities, parks and schools. A happy family home for over 10 years with no expense spared when updating this home. Renovation selections were made to last and you have nothing to do but enjoy when you move in! The pictures speak for themselves but please note over $150,000+ in upgrades completed to this home in the last 1-5 years with the added benefit of TWO HEATED Garages, one double attached, one oversized single detached. Some of the upgrades and updates include:2019 Furnace and A/C 2020 Water Tank 2021 Roof/ Downspouts/Gutters on home and 2nd garage $75,000 Onsite solid maple kitchen cabinets as well as bathroom vanities$10,000 All new baseboards and casings throughout$16,000 Upgraded custom mat black stone countertops$3000 Backsplash$10,000 KitchenAid Appliance Package replaced in 2022$1500 Lefton Kitchen sink with dual waterfall feature $15,000 Luxury Vinyl Plank Flooring $20,000 New Carpet 2023$5000 New Floor Tile $3000 Fireplace Stone / Island Stone Onsite Built in Closet organizersAll bathrooms updated The list goes on! As mentioned above, this fully finished home has TWO HEATED garages so, parking will never be a problem. Your second (21x14) detached garage located in your laned, private, fenced in yard which also includes your beautiful, refinished deck complete with dual gas hook ups for firepit and BBQ, privacy louvres and new aluminum railing. This yard is complete with grass and a graveled dog run if needed. This fully finished, move in ready home truly is the find of the year, don’t miss out! (id:52784)
3, 643 4 Avenue Ne
Calgary, Alberta
Are you a busy professional or someone looking to downsize but still wanting access to the amenities downtown Calgary has to offer? A conveniently located three-level, 1,116 sq. ft. townhouse situated in trendy Bridgeland/Riverside with 2 bedrooms and 1.5 baths is available for your viewing. On the main level, enter the foyer from the adjacent covered carport. An in-suite laundry/utility room is also located here. The second level features light-coloured, wide plank hardwood flooring and an open concept living room/dining area. A wood burning fireplace in the living room is a welcome feature for frosty winter evenings. The galley kitchen with its white cabinetry and tiled backsplash has added storage convenience provided by an adjoining pantry. A handy 2-pc. bath completes this level. Moving to the third level, two bedrooms with amply sized closets share a tiled 4-pc. bath. Location is key as the vibrant Bridgeland Community and downtown are just minutes away. Edmonton Trail, Memorial Drive, 16th Avenue and the Bow River are all in close proximity as are restaurants, shopping, theatre, churches and the downtown business community. Common area maintenance makes for one less chore on your plate. Do make an appointment today and check out this downtown gem. (id:52784)
88 Abingdon Court Ne
Calgary, Alberta
Welcome to this beautiful Bi-Level single detached family home on a huge pie shaped lot with no houses behind in the most desirable community of Abbeydale. Features main floor has bright and spacious living room with bay window, open kitchen with a big central island and stainless steel appliances. Good size primary bedroom has a double door lead you to southeast facing deck for you and your guest enjoy BBQ during summer time and another bedroom. Basement fully developed with a large family room; third bedroom; 3 piece bathroom and seperate entrance from the side of the house. New furnace replacement in 2022. Great price! Don't miss out! (id:52784)
212, 150 Auburn Meadows Manor Se
Calgary, Alberta
Welcome to the vibrant, lake-centred community of Auburn Bay, one of Calgary’s most sought-after neighbourhoods known for its year-round lake access, scenic pathways, top-rated schools, parks, playgrounds, and an incredible sense of community. This is a stunning 2-bedroom, 2-bathroom condo built in 2018, offering modern design, stylish finishes, and an unbeatable lifestyle. Step inside to a bright, open-concept layout featuring wide-plank flooring, contemporary lighting, and large windows that fill the space with natural light. The spacious living room flows seamlessly into a beautifully appointed kitchen complete with quartz countertops, sleek white cabinetry, stainless steel appliances, subway tile backsplash, and a large island with seating — perfect for entertaining or casual dining. The dining area is thoughtfully positioned for gatherings, while the living space opens onto a private balcony — ideal for morning coffee or evening BBQs.The primary bedroom is generously sized with large windows, a walk-through closet, and a modern ensuite featuring dual sinks, quartz counters, and a glass-enclosed shower. The second bedroom is bright and versatile, perfect for guests, a home office, or family members. A second full bathroom offers a clean, contemporary design with quality finishes.Additional highlights include in-suite laundry, ample storage, and a well-maintained building with attractive curb appeal. Surrounded by beautifully maintained grounds, scenic pathways, parks, playgrounds, schools, and nearby lakes, this home offers the perfect balance of comfort and community. Whether you’re a first-time buyer, downsizer, or investor, this move-in-ready property delivers modern living in a vibrant, growing neighbourhood. (id:52784)
201 Tillotson Drive
Okotoks, Alberta
Welcome to the Hudson by Rohit Homes, a well-appointed 3 bedroom, 2.5 bathroom duplex in Tillotson - Okotoks’ newest community. This home features an open concept main floor, full-height kitchen cabinetry, quartz counters throughout, a large peninsula island, stainless steel appliances, upper floor laundry and a separate side entrance for future basement development. Finished in the Haute Contemporary palette, the interior feels bright, modern and thoughtfully put together. The main level is designed for everyday living, with oversized windows that bring natural light into the kitchen, dining and living areas. Clean lines, cohesive finishes and a convenient two-piece bathroom complete this floor. Upstairs, the primary suite offers a comfortable retreat with a walk-in closet and an ensuite featuring a dual vanity. Two additional bedrooms, a full bathroom and upper floor laundry add practicality for busy households. Tillotson is a brand new master-planned community focused on walkability, green spaces and future amenities - a well-rounded setting for homeowners looking for comfort and long-term value. This home also includes full new home warranty coverage for added peace of mind. Don’t miss the chance to explore Okotoks' newest community! (id:52784)

