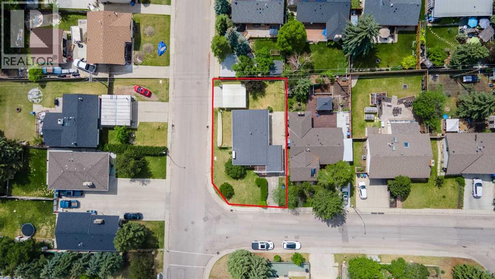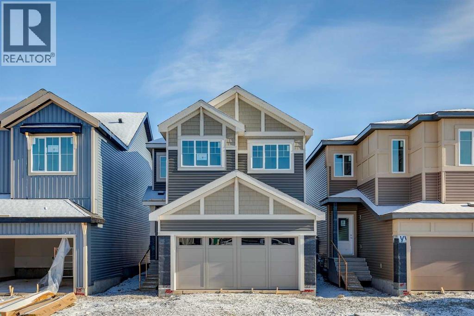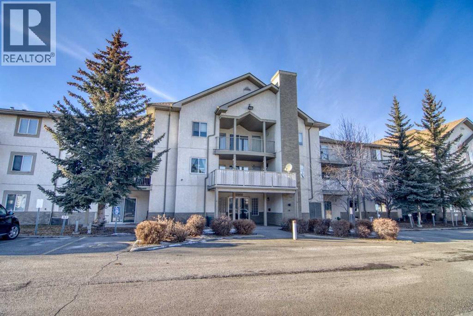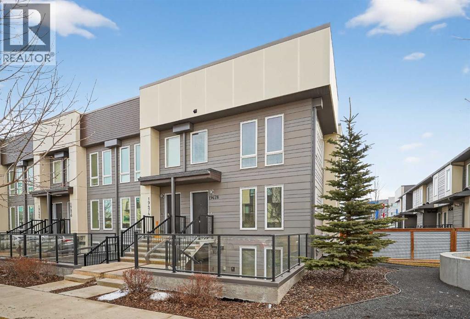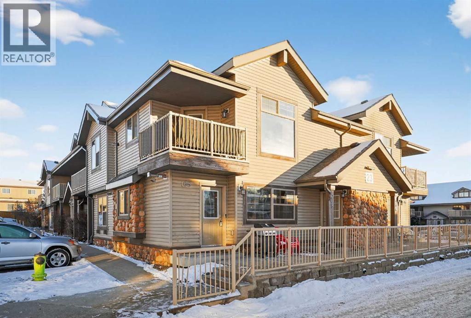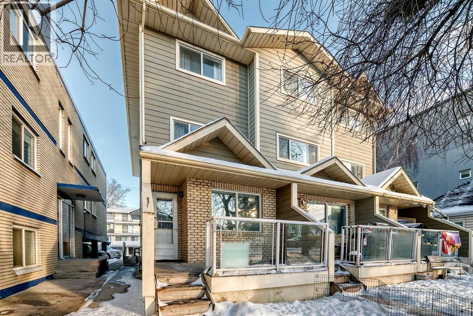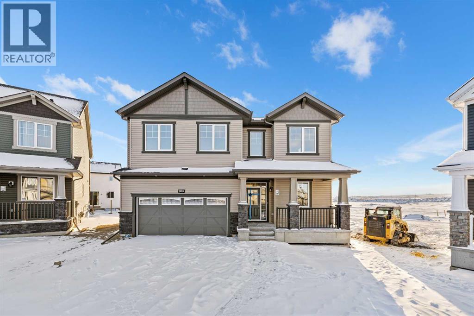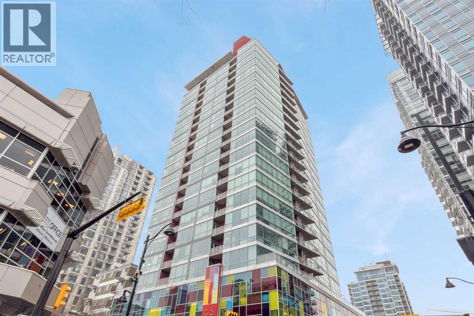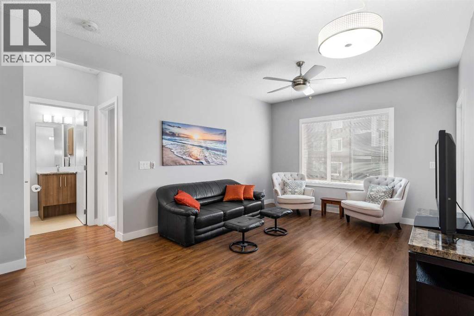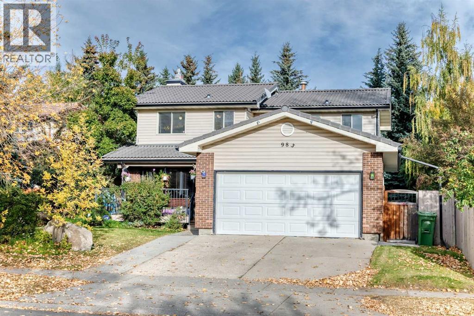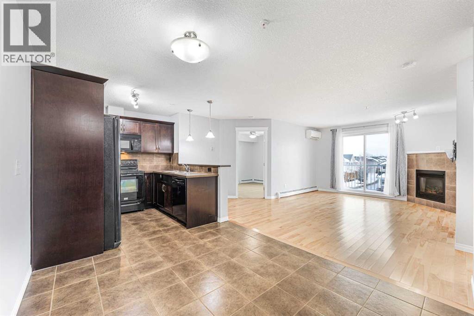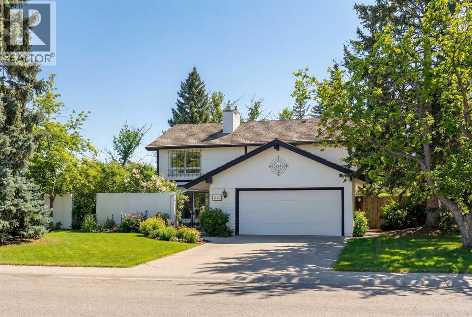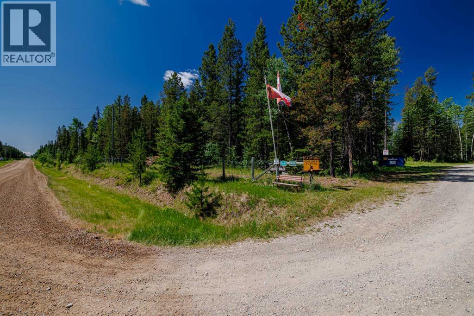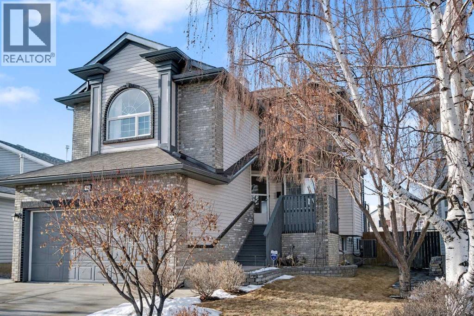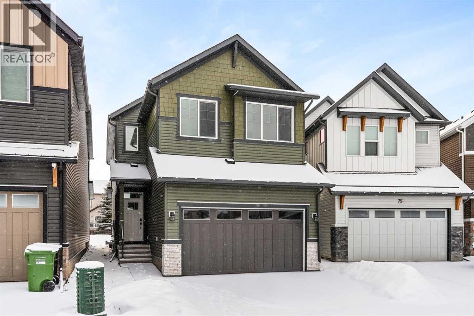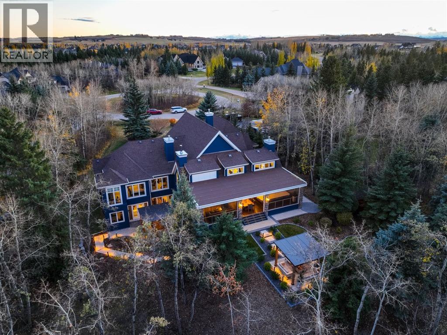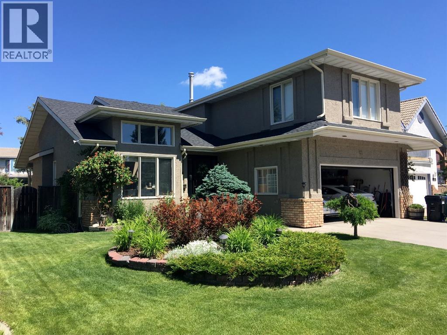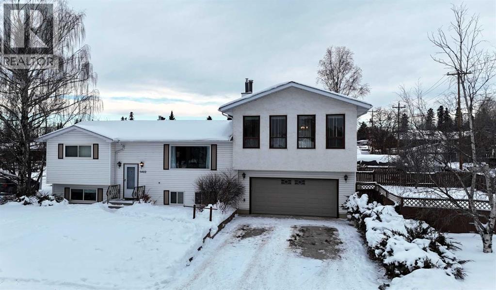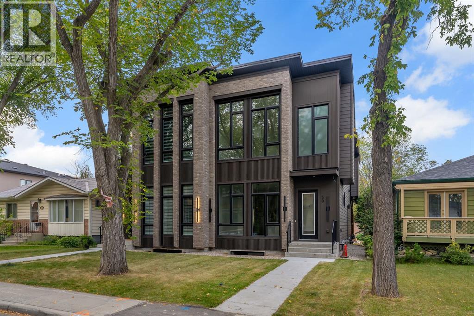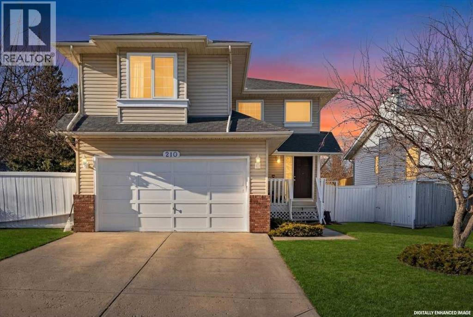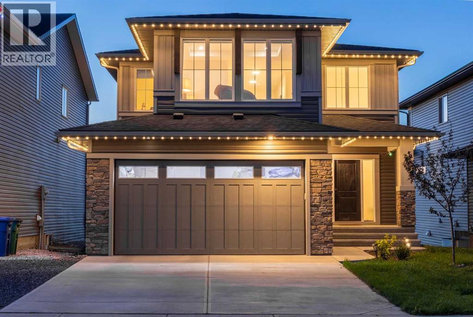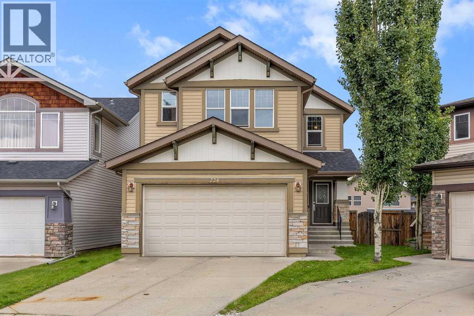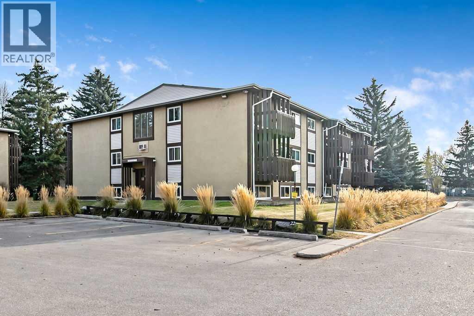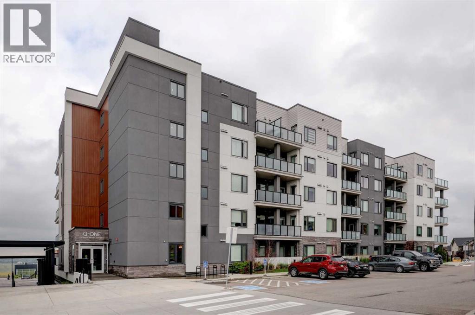703 130 Avenue Sw
Calgary, Alberta
**6200 SQFT CORNER LOT | 1244 SQFT BUNGALOW + OVER 1000 SQFT LEGAL BASEMENT SUITE | 6 BEDROOMS + 3 BATHROOMS | 4 PARKING SPOTS INCLUDED | $100K+ IMPROVEMENT OVER THE YEARS | NEW WINDOWS ON MAIN FLOOR JUST COMPLETED | NO CITY'S TREE ON PROPERTY LOT | <1 MIN WALK TO C-TRAIN | 8 MINS WALK TO FISH CREEK PARK | DR. E. P. SCARLETT HIGH SCHOOL WALK ZONE** Welcome to 703 130 Ave SW and discover the perfect blend of value, convenience, and long-term potential in this exceptional Canyon Meadows bungalow. Nestled on a spacious 6,200 sqft regular-shaped CORNER LOT and zoned R-CG, this home offers an unbeatable opportunity for HOMEOWNERS, INVESTORS, or DEVELOPERS alike.Step inside to find a bright and welcoming main level boosting 1,244 sqft of developed space, including 3 generous BEDROOMS and 1.5 BATHROOMS. The half bath is ENSUITE to the Primary Bedroom. Downstairs, a fully developed, LEGAL BASEMENT SUITE adds over 1,000 sqft of additional space with its own 3 BEDROOMS and 1 FULL BATH—ideal for mortgage assistance through a “live up, rent down” scenario or multi-generational living. With R-CG zoning, you also have the option to rent both units independently for maximum cash flow or explore future redevelopment opportunities. **The LIST OF IMPROVEMENT is attached to this listing. Please contact your realtor or listing agent for this list.**Parking is a breeze with an attached single-car garage, a long private driveway, and a two-car carport, providing a total of 4 PARKING SPOTS. Outdoors, the corner-lot setting ensures extra yard space and abundant natural light, perfect for summer barbecues or gardening.LOCATION couldn’t be better: it’s LESS THAN 1 MIN walk to the Canyon Meadows C-Train station for an effortless downtown commute, and just an 8 MINS stroll to the scenic trails of Fish Creek Provincial Park. Families will appreciate being within the WALKING ZONE for Dr. E.P. Scarlett High School, known for its outstanding programs and facilities and also ranked by Fraser Institute as TOP HIGH SCHOOL in entire Alberta! In MOVE-IN READY condition, this bungalow allows you to start enjoying city conveniences and parkland serenity immediately, while the LEGAL BASEMENT SUITE income helps offset your carrying costs. Don’t miss your chance to own a versatile property in one of Calgary’s most sought-after SW neighborhoods—contact your favorite realtor today to book a private viewing! (id:52784)
17 Sora Gardens Se
Calgary, Alberta
Explore new heights in Sora! This developing community in SE Calgary offers young families plenty of space and amenities to flourish. Explore the convenience of nearby urban attractions, including top-notch shopping and dining. Sora's natural wetlands and parks feature picturesque walking paths, trails, boardwalks, and waterside seating, ensuring nature is always close at hand. Plus, for those seeking more adventure, the Rocky Mountains are only an hour away! From Akash Homes comes the 'Bedford-Z'; this home offers stunning features, quality craftsmanship, and an open-concept floor plan with railing on the stairs that makes day-to-day living effortless with its functional design. Your mainfloor offers 9' ceilings, laminate flooring, and quartz counters. You'll enjoy a spacious kitchen with an abundance of cabinet and counter space, soft-close doors and drawers, plus a walk-through pantry! Your living room offers comfort and style, with an electric fireplace and large windows for plentyof natural light. Rest and retreat upstairs, where you'll enjoy a large bonus room plus 3 bedrooms, including a primary suite designed for two with itsexpansive walk-in closet and spa-inspired ensuite! **PLEASE NOTE**PICTURES ARE OF SHOW HOME; ACTUAL HOME, PLANS, FIXTURES, AND FINISHES MAY VARY AND ARE SUBJECT TO AVAILABILITY/CHANGESWITHOUT NOTICE** MOVE IN BY SPRING! (id:52784)
2106, 20 Harvest Rose Park Ne
Calgary, Alberta
Welcome to this charming 843 sq. ft. two-bedroom condo, perfectly located within walking distance to T&T Supermarket and Bus Route #300 to downtown. Enjoy easy, maintenance-free living with condo fees that include all utilities, excluding electricity.This inviting home features a bright kitchen with ample cabinetry, generous counter space, and a raised breakfast bar, flowing into the dining area and cozy living room with access to a front concrete patio—perfect for relaxing. Two comfortable bedrooms, a full bathroom with a jetted tub, and in-suite front-load laundry complete the space.Additional perks include convenient mailbox access, one assigned outdoor parking stall, visitor parking, and close proximity to Vivo Recreational Centre, shopping, dining, the airport, and major routes. A lovely home offering comfort, convenience, and great value. (id:52784)
19478 37 Street Se
Calgary, Alberta
Welcome to Zen Urban District in Seton. This home is truly one of the most unique offerings in Calgary right now. A 600 square foot ROOF TOP PATIO WITH MOUNTAIN VIEWS sits atop a gorgeous END UNIT townhome that offers the best of urban living. Landscaped curb appeal welcomes you in to your open floor plan with beautiful vinyl plank floors that span throughout the main floor. Your living rooms is surrounded by large windows bringing in a ton of natural light and connects with your dining space and into your kitchen. Your chef inspired kitchen is adorned with granite counter tops, stainless steel appliances including a new fridge and stove as well as a large amount of cabinetry and drawers for storage. With the completely open concept you have the perfect space for entertaining or quiet nights at home with the family. A half bathroom finishes off the main level before heading upstairs. Your primary suite is huge and will easily fit a king size bed, additional bedroom furniture, and includes a walk-in closet and 4 piece ensuite. The second and third bedrooms are also a great size and overlook your backyard. A large 4 piece bathroom completes the 2nd level before heading the top level with flex room and your amazing rooftop patio. This rooftop patio is spectacular with the best of both worlds, one side facing east for morning coffee in the sun and one facing west with MOUNTAIN VIEWS and evening sunsets that will take your breath away. A fully fence backyard backing on to a small green space is something you do not find with townhomes often and gives you another space to enjoy the outdoors or for the kids to play. Seton is one of Calgary's most desired communities with great schools, parks, pathways and the worlds largest YMCA at your doorstep. Do not miss out on your opportunity to own this amazing home! (id:52784)
105, 23 Everridge Square Sw
Calgary, Alberta
This ground-floor, single-level townhouse offers a rare opportunity to enter the Evergreen market with a practical and functional layout in a well-established community. With approximately 790 square feet of living space, the home features two bedrooms, one full bathroom, and an open living area that flows naturally into the kitchen and dining space. The single-level design allows for easy, stair-free living and convenient ground-floor access.The layout provides a solid foundation for customization, making it an excellent option for buyers looking to add value over time or investors seeking strong fundamentals in a consistently desirable location. A dedicated storage area and an included parking stall add everyday practicality.Situated just steps from Fish Creek Provincial Park and close to schools, shopping, transit, and major routes such as Macleod Trail and Stoney Trail, this home benefits from a location that continues to hold long-term appeal. A smart opportunity for buyers looking for value, potential, and one of southwest Calgary’s most sought-after communities. (id:52784)
1, 642 Mcdougall Road Ne
Calgary, Alberta
Welcome to this executive built 3 story END unit townhouse with NO CONDO FEES!! Perfect for Airbnb in the prestigious inner-City Community of Bridgeland, facing a park. With walking distance to Downtown Calgary, amenities and transportation, this home is perfect for an investor or a professional. With just about 2000- sqft above grade with 2.5 bath, Step into the home, you are welcomed with a bright and open floor plan leading into a large dining area, to the right of the home leads you into a good-sized kitchen with ample cupboard space and a breakfast eating bar. The 2-piece powder room can be found on the main floor as well as an entrance into SINGLE ATTACHED OVERSIZED GARAGE with storage space. Heading upstairs to the second level, you are welcomed with spacious living room area, with a good-sized balcony. Across from the living space, there is a large bedroom that can also be used as a large office space. On the third floor of the home, you'll find a huge master bedroom with 4 piece en-suite, as well as additional 2 large bedrooms and an additional 4pc bath. The basement is partially developed with space for a laundry and storage and potentially can be developed into rec room. This home is located within walking distance to multiple amenities, with walking path, Public Transportation, and close proximity to Calgary Zoo, TELUS Spark Center, as well as easy access to main roads. This unit is Currently Vacant to accommodate showings and was rented for $2,650.00 per month plus tenants paid all the utilities. This unit can be easily rented for $3000.00 per month. This is an amazing investment opportunity for a Savy investor or call it a home in inner City of Calgary. This building has been updated over the years with newer siding, front decks with glass inserts, and roof shingles. This is an Exceptional value come take a look!! (id:52784)
1059 Southwinds Green Sw
Airdrie, Alberta
Airdrie is one of Alberta’s fastest-growing cities, offering a perfect blend of modern conveniences and a close-knit community feel. Among its many vibrant neighborhoods, Southwinds stands out as a desirable, family-friendly community with excellent amenities, green spaces, and accessibility. If you’re looking for a brand-new home that checks all the right boxes, this stunning 5-bedroom, 3.5-bathroom property in Southwinds is an ideal choice. Sitting on a spacious pie lot of over 7,000 square feet, this home provides ample outdoor space for gardening, entertaining, or simply enjoying the extra room for your family. Designed with both functionality and style in mind, the house features an open-concept layout, a main-floor bedroom with a full bath, and luxury vinyl plank flooring throughout—no carpet at all! Whether you’re a growing family, an investor, or someone looking for a fresh start in a modern community, this property offers everything you need. One of the standout features of this home is its functional and spacious layout, making it suitable for large families or multi-generational living. The main level welcomes you with a bright and airy open concept design. The spacious living room is perfect for hosting guests, relaxing after a long day, or spending quality time with loved ones. Large windows bring in an abundance of natural light, creating a warm and inviting atmosphere. Adjacent to the living room is the modern kitchen, which boasts ample cabinetry, sleek countertops, and high-end stainless steel appliances. Whether you’re a seasoned cook or someone who enjoys preparing quick meals, this kitchen offers the space and convenience you need. A large island provides additional workspace and doubles as a breakfast bar, making it an excellent spot for casual meals or morning coffee. The dining area, seamlessly connected to the kitchen, offers plenty of space for a large dining table, making family dinners and gatherings even more enjoyable. Sliding glass door s lead to the expansive backyard, which is one of the home’s most impressive features. Main Floor Bedroom & Full Bath – Ideal for Guests or Multi-Generational LivingOne of the biggest advantages of this home is the main-floor bedroom with a full bathroom. This is a rare and highly desirable feature, especially for families with elderly parents, frequent guests, or anyone who prefers to have a bedroom on the ground level. The convenience of having a full bath nearby ensures privacy and ease of access without the need to climb stairs. Moving to the second level, you’ll find a spacious family room, providing an additional living space that can be used as a media room, playroom, or home office. This area is perfect for families who need extra room to relax without using the main living area downstairs. The primary bedroom is a true retreat, offering ample space, a large walk-in closet, and a luxurious ensuite bathroom. Featuring dual sinks, a spacious shower, and elegant finishes. (id:52784)
411, 135 13 Avenue Sw
Calgary, Alberta
Welcome to one of the most unique and character-rich condos in the Colours building: a 2-bedroom, 2-bathroom terrace-level home with one of the largest private outdoor spaces the building has to offer. This is urban living with personality, flexibility, and serious lifestyle appeal in the heart of Calgary’s vibrant 1st Street District.Loft-inspired and effortlessly cool, the open-concept interior is grounded by striking polished concrete floors and expansive windows that flood the space with natural light. The modern kitchen is both stylish and functional, featuring stainless steel appliances, granite countertops, and seamless flow into the main living area—perfect for entertaining or everyday living.The true showstopper is the oversized terrace, which functions as your own private outdoor living and dining room. Complete with a beautiful raised planter, this space is ideal for hosting friends, gardening, relaxing in the sun, or unwinding after a long day—an exceptional feature rarely found in condo living.The bright primary bedroom offers sliding glass doors, built-in closet organizers, and a private ensuite with a deep soaker tub. The second bedroom is cleverly designed behind sliding glass doors, making it ideal as a guest room, office, or flex space. You’ll also appreciate the oversized in-suite storage room with ensuite laundry—providing exceptional functionality rarely seen in comparable units.A titled parking stall is included, and with short-term rental potential, this property offers outstanding flexibility for both end-users and investors alike.Just steps from cafés, restaurants, nightlife, and the downtown core, this home isn’t just a place to live—it’s a lifestyle. Whether you’re looking to settle in or generate income, this is your opportunity to own a slice of one of Calgary’s most exciting urban communities. (id:52784)
209, 8 Sage Hill Terrace Nw
Calgary, Alberta
Welcome to this beautifully maintained 2 bedroom, 2 bathroom condo in Sage Hill, offering a smart, functional layout and an unbeatable Northwest Calgary location. This well-designed unit features bedrooms on opposite sides, each with its own bathroom—ideal for roommates, guests, or a home office setup. The primary bedroom includes a spacious walk-in closet and a 4-piece ensuite. The open-concept kitchen is both stylish and practical, showcasing granite countertops, a centre island, ample cabinetry, and stainless steel appliances, flowing seamlessly into the living area for everyday comfort and entertaining. Step outside to enjoy the lovely west-facing balconies overlooking green space, perfect for soaking up afternoon sun, relaxing after a long day, or enjoying evening sunsets. This condo is a fantastic opportunity for a first-time buyer, downsizer, or investor, offering excellent value and strong rental appeal. The unit includes one titled parking stall, adding convenience and peace of mind. Enjoy quick access to major routes including Stoney Trail, Shaganappi Trail, and Symons Valley Road (Beddington Trail). Conveniently located just minutes from Walmart, T&T Supermarket, Co-op, Costco, and a wide variety of restaurants, shops, and everyday amenities. The property is ready for quick possession, making it easy to move in or add to your investment portfolio. (id:52784)
983 Woodbine Boulevard Sw
Calgary, Alberta
Click brochure link for more details** Imagine your escape at 983 Woodbine Boulevard SW—steps from the magic of Fish Creek Provincial Park, with its flowing river, shady picnic spots, and endless trails right there for you. A massive, private backyard oasis awaits: beautifully landscaped with two apple trees and one cherry tree, plus a cozy fire pit for starry nights and s’mores. Four spacious bedrooms, two-and-a-half baths, durable concrete roof keeping things cool in summer and warm in winter, and a full basement ready for your personal touch—home theatre, gym, whatever sparks joy. In a quiet, family-friendly neighbourhood with wonderful neighbours and quick access to the city (Bragg Creek adventures just 30 minutes away). (id:52784)
4313, 31 Country Village Manor Ne
Calgary, Alberta
Welcome to the heart of Country Hills Village - a sought-after community known for its beautifully maintained grounds and scenic walking paths right outside your door, offering a lifestyle where convenience and recreation are just minutes away. This bright and spacious 2 bedroom, 2 bathroom unit features an open galley kitchen that flows seamlessly into the dining and living area, perfect for everyday living and entertaining, and where the east-facing balcony floods the space with natural morning light. The living room is complete with a cozy gas fireplace and AIR CONDITIONING providing comfort year round. The primary bedroom easily accommodates a king-size bed and features a walk-in closet and a private ensuite. This unit also has a generous second bedroom, a full guest bathroom, in-suite laundry, and storage. Additional highlights include TWO TITLED PARKING STALLS (one underground, one outdoor), and a secure underground storage locker. The complex is well-managed and ideally located within minutes of Sobeys, Superstore, Canadian Tire, Landmark Cinemas, Vivo Rec Centre, the North Pointe transit hub, restaurants and coffee shops, and many other amenities. Plus, with easy access to Stoney Trail, Country Hills Boulevard, and Deerfoot Trail, what more could you ask for? Come check it out for yourself today! (id:52784)
327 Willow Ridge Place Se
Calgary, Alberta
Backing directly onto Hole #7 at Willow Park Golf & Country Club, this is a truly rare offering in Calgary—a wide, extra private lot on one of Calgary's most sought after inner city private golf courses, where your “backyard” is a ribbon of manicured fairway and mature trees instead of neighbours. It’s the kind of setting that changes how you live day-to-day: quieter mornings, more privacy, and views that feel expansive in every season. Just as special is the way the home arrives. Behind the gate, the enclosed front courtyard feels like a hidden garden, beautifully landscaped, sheltered, and perfect for morning coffee, evening wine, or welcoming friends with a sense of privacy you don’t often find in the city. Held in the same family for 40+ years, the home was ahead of its time—an open-concept feel long before it became the standard, paired with architectural details that give it real warmth and personality: open-riser stairs, exposed wood beams, and a cedar-lined kitchen ceiling that anchors the main floor with timeless character. The main level is designed for both elegant entertaining and comfortable everyday living, with distinct spaces that still connect naturally. The formal living room—with a wood-burning fireplace—looks onto the courtyard, offering a serene, light-filled place to unwind. The formal dining room frames the golf course view, creating a natural “wow” moment for dinners and gatherings. On the other side, a generous family room with oversized sliding doors creates that effortless indoor/outdoor connection and flows seamlessly into the breakfast nook and kitchen—functional, inviting, and made for real life. Upstairs, you’ll find four bedrooms, including a true primary retreat with its own wood-burning fireplace, a renovated 4-piece ensuite, and a flexible nook that’s ideal for a reading space, office, or den—all overlooking the course, so the view is part of your everyday routine. The three additional bedrooms are all genuinely well-sized, offerin g room to grow, host, or work from home without compromise. The fully finished basement expands your options with a large recreation room, a second gas fireplace, and a 3-piece bathroom featuring a steam shower—a standout comfort feature you’ll appreciate year-round. A large laundry room completes the lower level with ample storage, a mini bar fridge, and washer/dryer, keeping the practical side of life organized and out of sight. And then there’s the walkability—one of the most underrated lifestyle perks of this location. From here, you can comfortably stroll to Willow Park Village for local boutiques, services, and dining, and you’re also within walking distance of Southcentre Mall—one of Calgary’s major shopping destinations with 160+ stores and services. This is more than a home—it’s a legacy property on a private course in the heart of Willow Park, where the lot, the setting, and the lifestyle combine into something you simply can’t recreate. (id:52784)
282155 Range Road 53
Rural Rocky View County, Alberta
60-acre parcel offering groomed and natural meadows combined with a beautiful forest like setting. This is a dream property for recreational horse riding, snow shoeing, cross country skiing, quads or hikers. Terrain consists of pasture, trails, heavy timber and a beautiful ravine and a seasonal stream/brook. This parcel includes a no through road for a very private setting. The entire property line was surveyed and heavily staked in the fall of 2016 for fencing. Newer gorgeous 36x36 barn with accessory dwelling permit for the 12x36 loft that is ready for development, with outside stairs to 8x12 deck, the barn includes five - 12x12 box stalls that are bright and roomy with 45-inch turnout doors in each stall. Barn has a 12x12 tack room /utility room, new 100 amps, 220-volt service, and a 6 GPM well with outside frost free tap. Newer large post and rail corral with two gates adjacent to the barn. Newer rail fencing on the east side approach. 2 wells on property, one is 6 gallons per minute (near barn) and the other is 6 gallons per minute (in meadow near cabin). Phone line, power and natural gas on property. 16x24 off grid cabin with propane fridge and propane lighting with 8x16 covered porch. Outhouse near cabin and two large woodsheds. Gorgeous meadow with lots of room for your friend’s RV’s or tents. Property is a mix of pasture, spruce, lodgepole pine and poplar, and lots of potential building sites and or year- round recreational enjoyment. This property has been meticulously maintained and could be perfect for horse boarding and RV use. Arial photographs are approximate to true boundaries. (id:52784)
48 Harvest Park Road Ne
Calgary, Alberta
Welcome home! This impressive 1850 sq ft two-storey family house has so much to offer. Car enthusiasts will appreciate the two heated double garages—perfect for both a hot rod and an SUV. 9000 lbs bend back two post lift in garage is negotiable. The home features newer laminate flooring (2010), new roof shingles, eave trough in (2025), a double detached garage built in 2008, a new furnace and central air system added in 2023, as well as modern appliances throughout. The main floor boasts a spacious semi-formal dining room, a well-equipped kitchen with a corner pantry and island, a comfortable living room, main floor laundry, and a conveniently placed two-piece powder room just off the front garage entry. Upstairs, you'll find a generous primary suite with a four-piece ensuite bath with jetted tub and walk-in closet, along with two additional large bedrooms. There’s also a sizable family or bonus room with vaulted ceilings, a striking feature window, and a gas fireplace with a tiled mantle surround. The fully developed lower level includes a large rec room, a three-piece bath, three storage rooms, and plenty of natural light. The backyard faces northwest to enjoy sunny afternoons and features an oversized, heated double detached garage wired with 220, three storage sheds, interlocking patio spaces, and ample space for kids to play. Underground sprinklers in front and back yards. The yard is also fully fenced and there’s a gas line for your BBQ. This home is packed with extras—refer to the listing for full details—and enjoys a quiet location across from a small greenspace, and just around the corner from Ascension Of Our Lord Elementary School. Harvest Hills is a great family community, close to all major traffic routes, public transportation, schools, shopping, the airport and other amenities. (id:52784)
71 Silver Spruce Grove Sw
Calgary, Alberta
Welcome to The Robson 24 in Silver Spruce - a stunning brand-new home showcasing a timeless Heritage elevation, exceptional architectural details, and over 2,250 sq. ft. of beautifully designed living space above grade, plus an undeveloped basement ready for your future vision. Situated on a premium lot with a south-facing backyard that backs onto a pathway - offering additional privacy and optimal sunshine all year long. Inside, you’re immediately greeted by a large and bright foyer with views into the open concept main level living area that is accented by a dramatic curved central staircase - a striking architectural feature rarely found in homes of this size. Warm luxury vinyl plank flooring flows seamlessly throughout the main level and is the perfect choice for those with children and pets due to its incredible durability. The gourmet kitchen is both stylish and functional, featuring a chimney-style hood fan, built-in cooktop, built-in oven and microwave, rich micro-shaker cabinetry, a statement accent island, and a spacious corner pantry. Designed for both entertaining and everyday living, the kitchen opens effortlessly into the dining area and inviting great room. Expansive windows fill the home with natural light, enhanced by the sunny south-facing backyard that backs onto a pathway. The main living area is anchored by a cozy central fireplace, creating a warm and welcoming space for gatherings year-round. A versatile main-floor flex room offers the perfect spot for a home office, guest bedroom, or playroom, conveniently located next to a full bathroom with a tub/shower. Natural wood and iron spindle railings lead up the spiral staircase to a thoughtfully designed bonus room that provides privacy between the primary suite and secondary bedrooms - ideal for families. The spacious primary retreat impresses with a soaring vaulted ceiling, a large walk-in closet, and a luxurious 5-piece ensuite complete with dual sinks, a deep soaker tub, and a walk-in tiled sh ower. Two additional bedrooms, a full bathroom, and an upper-floor laundry room complete this level, offering both comfort and convenience. The lower level includes bathroom rough-ins and awaits your personal touch, making it easy to expand your living space in the future. A double attached garage keeps vehicles and valuables secure year-round, while the home itself is protected by a comprehensive 2-year builder warranty and the Alberta New Home Warranty for added peace of mind. Move in now and experience the perfect blend of thoughtful design, modern finishes, and everyday functionality in this stunning new home! (id:52784)
14 Pinehurst Drive
Heritage Pointe, Alberta
Welcome to this stunning executive bungalow located on one of the most coveted streets in Pinehurst, just south of Calgary and backing the Heritage Pointe Golf Course wooded area. Completely renovated from top to bottom, this exceptional residence offers over 6,200 sq. ft. of luxurious developed living space designed for both comfort and entertaining. Set on a private .86-acre treed lot, the home features an incredible outdoor oasis complete with a three-season room, accessible by acordian doors, a swim spa, and multiple spaces to relax or host gatherings surrounded by nature. Inside, the open-concept design showcases high-end finishes, soaring vaulted ceilings, and expansive windows that fill the home with natural light and frame stunning views of the professionally landscaped grounds. The chef-inspired kitchen is equipped with premium appliances, perfect for culinary enthusiasts, while the full bar on the main floor makes entertaining effortless, including a wood burning pizza oven. The walkout basement extends the living space with additional areas for recreation, wet bar, added storage, fitness, or relaxation. Also offering an oversized heated triple garage, underground sprinklers, fenced dog run, and every convenience you could ask for. Every detail has been thoughtfully crafted, creating an elegant, modern retreat that perfectly balances sophistication, warmth, and functionality—an absolute entertainer’s dream in one of the most prestigious communities south of Calgary. (id:52784)
63 Edgeridge Court Nw
Calgary, Alberta
Welcome home to this stunning two-storey split, perfectly situated on a quiet cul-de-sac in the sought-after community of Edgemont. Boasting exceptional curb appeal and an oversized garage, this beautifully maintained home offers space, style, and comfort for the whole family. The main level features a bright, open-concept layout with vaulted ceilings in the spacious living room and formal dining area. A double-entry foyer provides year-round protection from the elements and opens to a grand circular staircase with an impressive vaulted entry. The updated gourmet kitchen is a chef’s dream, showcasing stainless steel appliances including a gas cooktop, wall oven, custom hood fan, dishwasher, and double-door refrigerator. Granite countertops, a decorative tile backsplash, and a large island provide both elegance and functionality. The kitchen flows seamlessly into the dining nook, offering easy access to the expansive deck and beautifully landscaped, massive backyard—perfect for entertaining or relaxing outdoors. The inviting family room features a cozy fireplace framed by custom built-ins, creating the ideal gathering space. Upstairs, you’ll find four generously sized bedrooms, including a bright and spacious primary retreat with a walk-in closet and four-piece ensuite. An additional four-piece bathroom completes the upper level.The professionally developed lower level offers incredible versatility, featuring an open office area, hobby room, large recreation space, and a separate workout area, along with a convenient two-piece bathroom.Numerous upgrades enhance the value and peace of mind of this home, including a newer roof, fresh exterior and interior paint, two hot water tanks, and updated PEX plumbing replacing Poly-B throughout. The oversized garage is equipped with new insulated overhead doors and epoxy flooring, while the exposed aggregate driveway adds both durability and style.The professionally landscaped yard is truly spectacular, showcasing mature tree s, flower beds, and lush greenery—creating a private, park-like setting that shines in spring and fall and feels like a personal retreat all summer long. Schedule your private viewing today. (id:52784)
5402 12 Avenue
Edson, Alberta
Welcome to this amazing bi-level home located on a quiet street walking distance to schools, parks & many other amenities. This bright & spacious unique floor plan offers endless possibilities with vaulted ceilings, oversized windows, cozy fireplace & massive upper-level bonus room. The kitchen and dining nook offer a warm and inviting space for everyday living, featuring oak cabinetry, neutral-colored countertops, and patio doors that open onto the deck—ideal for indoor outdoor entertaining. The main level also includes a spacious primary bedroom with his-and-hers closets, an additional bedroom, and a full bathroom. The fully developed basement adds even more living space with two bedrooms, a second full bathroom, a large recreation room complete with a second fireplace, and a combined laundry and storage area. Completing the home is a double attached garage and a nicely landscaped lot. With four bedrooms, two full bathrooms, and multiple living areas, this home is perfect. Over 2200 sq ft of developed living area. Just unpack are start enjoying! (id:52784)
506 28 Avenue Nw
Calgary, Alberta
Welcome home to this beautiful infill duplex on a highly desired street and community of Mt. Pleasant! This 2-storey home offers over 2800 SQFT of living space, featuring 5 bedrooms, 4 bathrooms, bonus room, and a 2-bedroom legal SUITE! As you step into the home, you are welcomed by the spacious, open-concept dining room, with views to your expansive kitchen with lots of storage and counter space, not to mention the additional butler's pantry! Stepping away from your kitchen, you step into your own cozy gathering living space, which is perfect for a relaxing evening. The 2 piece bathroom and back entrance with a large mudroom offering plenty of space to store shoes and outerwear, completes this floor. Making your way to the upper floor, you’ll find your large master bedroom, with your spa-like ensuite layout featuring a large walk-in shower, soaker tub, and his and her sinks, making this space your getaway retreat! Two large secondary bedrooms, a bonus room/office space, a contemporary laundry + full additional bathroom also complete this floor. The basement showcases 2 spacious bedrooms with a full-size kitchen, a living area, and another full-size bathroom. Located on a quiet street, close to shops, transit, parks, schools, + a quick trek down to the restaurants. This completed home is a must-see! Book your viewing today! Best priced brand new duplex, this is your chance now to own the best priced duplex in Mount Pleasant! (id:52784)
210 Shawinigan Way Sw
Calgary, Alberta
Stunning property on a corner lot. This home offers low steps to the front porch that leads to the entry door and opens to a spacious foyer that takes you to the enormous living room with beaming hardwood floors. It has a vaulted cathedral ceilings with huge windows that brightens the whole living area till sunset. The dining area is nicely placed overlooking the beautiful southwest facing deck and backyard with fruit bearing trees. For a little privacy when prepping stuff for guests or company the kitchen is in a separate room filled with functional appliances, drawers and cabinets for all your kitchen stuff. It has a breakfast nook area for you’re quiet meals too. And for convenience the main floor has a half lavatory as well. On the second level has the large masters bedroom with walk-in closet and an ensuite full washroom. It also has the other 2 sizable bedrooms and another full bathroom. Going down the basement offers a big family/recreation area and 2 more bedrooms. The roof and sidings were both replaced 4 years ago as well as the furnace and hot water tank. This home is nicely tucked close to major roadways, schools, shopping, parks/playground, public transportation and other important amenities. Overall, a very solid well-maintained home for you to enjoy and call it your home sweet home. Schedule your private visit and be the first to put an offer today! (id:52784)
656 Bayview Way Sw
Airdrie, Alberta
Welcome to this exceptional 30 ft wide former showhome, backing directly onto the scenic Bayview Park, in a vibrant community featuring a tranquil canal system, expansive green spaces, and a future school just steps away. Thoughtfully designed and meticulously upgraded with over $150,000 in high-end finishes, this award-winning residence blends sophistication, comfort, and modern functionality.Over 3600 Sq ft. developed area, the main level impresses with two-tone cabinetry, stacked flooring, and two-tone quartz countertops, beautifully accented by white oak railings and elegant boxed-up ceiling details. The custom kitchen is both stylish and practical, seamlessly connecting to open-concept living and dining areas. A large spa-inspired ensuite bathroom and comfort-height vanities bring a touch of everyday luxury, while triple-pane windows ensure quiet and energy efficiency throughout the home.Upstairs, a generous bonus room with 9 ft ceilings offers a perfect space for relaxing or entertaining. Every bedroom is pre-wired with TV and data ports, reflecting the home’s forward-thinking design. The laundry room is roughed in for a future sink, offering additional convenience.The fully developed basement adds an additional 810 sq ft of living space with 9 ft ceilings, and features a spacious recreational area, a large bedroom, and a full bathroom, perfect for guests, teens, or multi-generational living. In-ceiling speakers are installed on every level, delivering a seamless audio experience throughout the home.Modern amenities continue with a dual-zone furnace system, central air conditioning, and an upgraded 200 AMP electrical panel. The heated garage with an 8 ft overhead door is EV-ready with charging rough-in already in place. Exterior upgrades include Gemstone permanent lighting, an irrigation system, and a hot tub control panel, enhancing the outdoor lifestyle.This is a rare opportunity to own a turnkey luxury home in a premier location—designed to impress and built to last. (id:52784)
224 Panamount Point Nw
Calgary, Alberta
** CHECK OUT THE 3D TOUR ** Welcome to 224 Panamount Point NW! If you're looking for an executive home with high end features and a walkout basement, this home is for you! Starting off with the location, this home sits on a large pie lot close to the tons of green space and walking/biking paths. As you enter the home, you notice an airy and welcoming feeling with the 9 foot ceilings and open floor plan. The main floor plan includes an entertainer's kitchen with a large peninsula island, stone countertops, and stainless steel appliances. This floor also includes a huge dining room opening up to a cozy living room with a fireplace, a half bathroom, and a oversized mudroom. Walking up to the 2nd floor, you are greeted with 2 separate living areas perfect for an office, TV room, play room, or even close one area to make a 4th bedroom! The large primary bedroom features large windows, his and hers separate walk-in closets, and a spa like 5 piece ensuite. To finish off this level, there are 2 additional bedrooms, a full bathroom, and a sun lit walk in laundry room. Downstairs there is a large area you could develop for more living space and features large windows all above grade. Other upgrades include a new roof and siding. Located in a highly desirable area, you’ll find 5 schools within 3km radius(elementary, middle school, and high school), grocery stores, Vivo rec center(pools, gym, library, multiple sports offered), a movie theater, and so much more just minutes away. This home is a must see as photos and videos don't do justice! Book your showing today! (id:52784)
5, 366 94 Avenue Se
Calgary, Alberta
Welcome to this SPACIOUS 2BDRM unit with white kitchen in ACADIA MANOR! One step inside and you will see the difference … it is larger than most in the complex and is also brighter as it is a corner unit with ample natural light from morning til night. This ground floor unit is easy to access, is within easy walking distance to the Acadia Recreation Complex, National Tennis Centre and Ecole de la Source, and with excellent access to transit, bus routes, and C-Train connections. There is one assigned parking stall, extra parking space available for rent for just $10/month through the condo board, ample visitor parking, and bike storage in shed for residents. Shared laundry room with two sets of washer/dryer is just down the hall from unit (free to use not coin operated). And low condo fees cover everything except for electricity. If you’re looking for an affordable unit with great neighbours in an awesome community, then this is it! (id:52784)
315, 138 Sage Valley Common Nw
Calgary, Alberta
Welcome to 315, 138 Sage Valley Common NW—an exceptional 2-bedroom, 2-bathroom condominium offering luxurious living in the heart of Sage Hill. This is a rare, first-time market offering from the original owner, showcasing meticulous care and pride of ownership. With its unbeatable location, this home effortlessly blends elegance with convenience. As you step inside, you'll be greeted by an open-concept layout, drenched in natural light and featuring a sophisticated neutral color scheme. The luxury vinyl plank flooring creates a seamless flow throughout, while high-end stainless steel appliances, including a full-size front-load washer and dryer, enhance the overall living experience. The kitchen is a chef’s dream, featuring sleek quartz countertops and an oversized island ideal for meal prep and entertaining. Comfort is at the forefront with large windows that fill the space with warmth and light. The spacious living and dining areas provide flexible options for relaxation and hosting. The primary bedroom includes a generous walk thru closet for all your storage needs and a 3-piece bathroom. While the second bedroom and well-appointed 4-piece bathroom create an inviting atmosphere, perfect for guests or as a private office.Step out onto the private balcony, where a gas line for BBQs sets the stage for outdoor dining and gatherings. Additional perks include titled underground parking and a convenient storage locker. This building is ideally located next to a plaza, offering all the amenities you could need, including Co-op Grocery, daycare services, Shoppers Drug Mart, Tim Hortons, restaurants, Anytime Fitness, a gas station, and more—all just steps away. Plus, you’re only 20 minutes from Calgary International Airport and 25 minutes from downtown Calgary, with parks and playgrounds nearby. Don't miss the chance to call this beautiful home yours! (id:52784)

