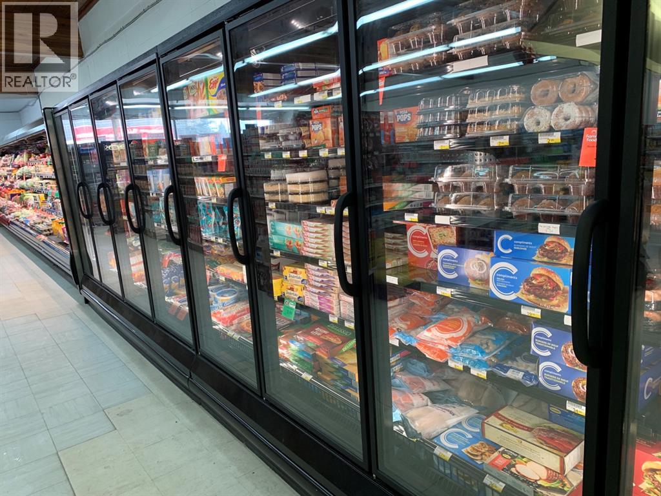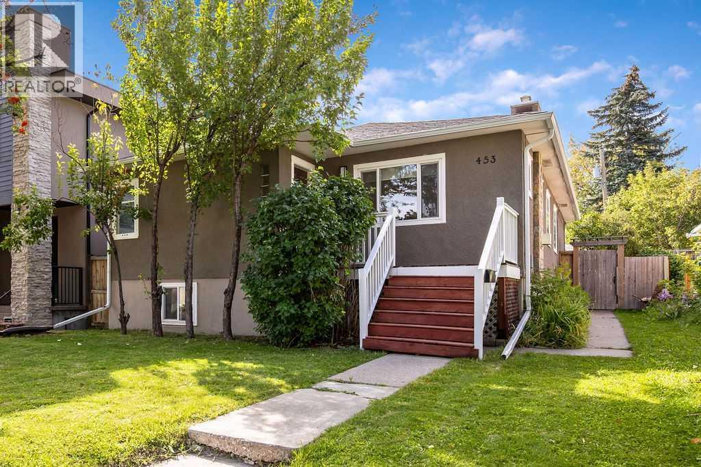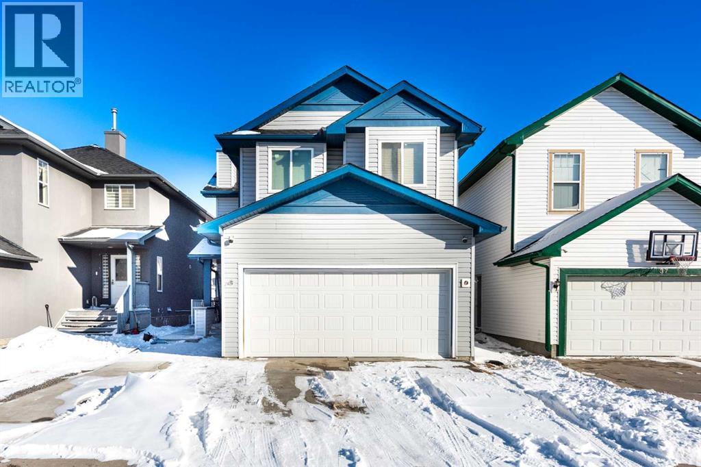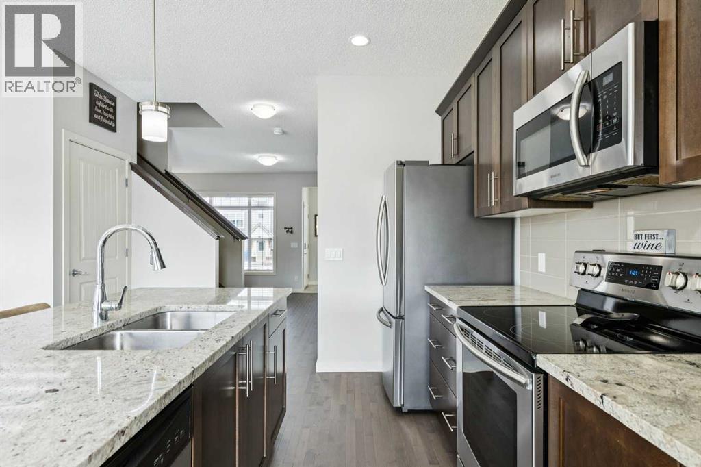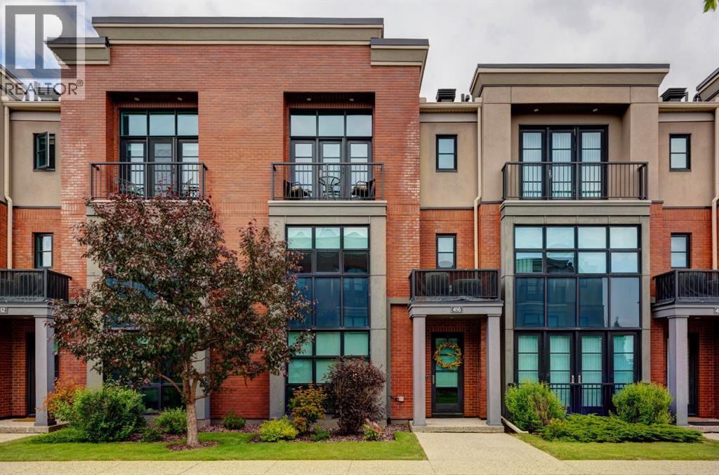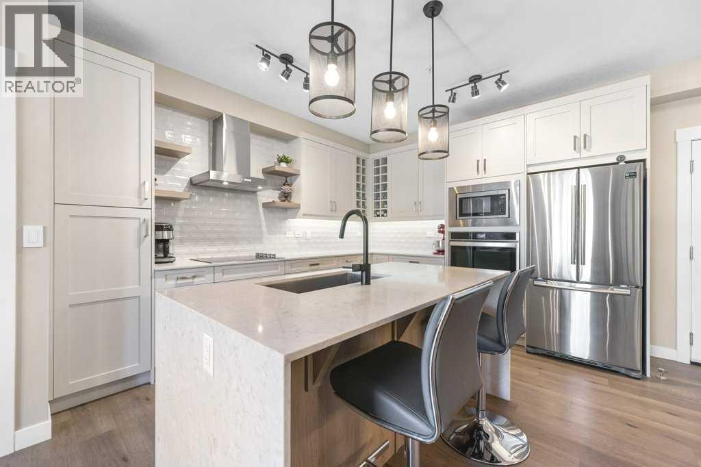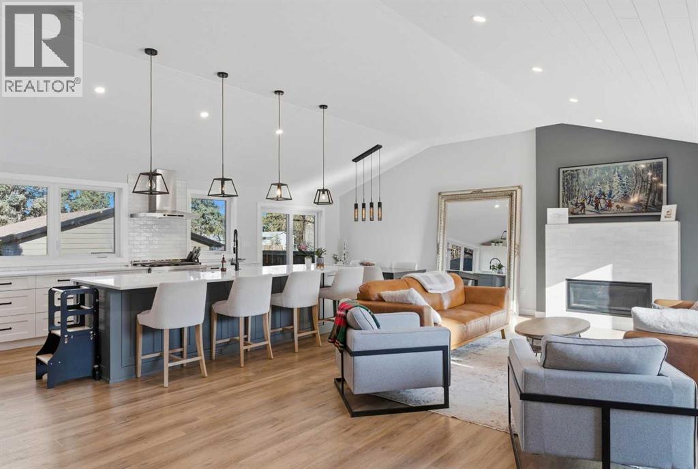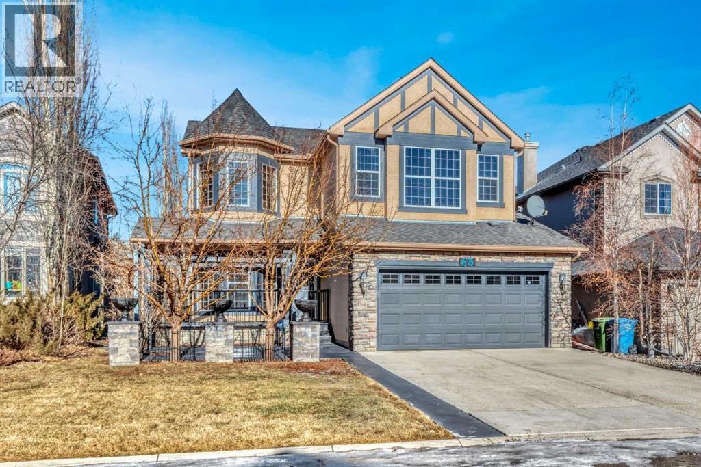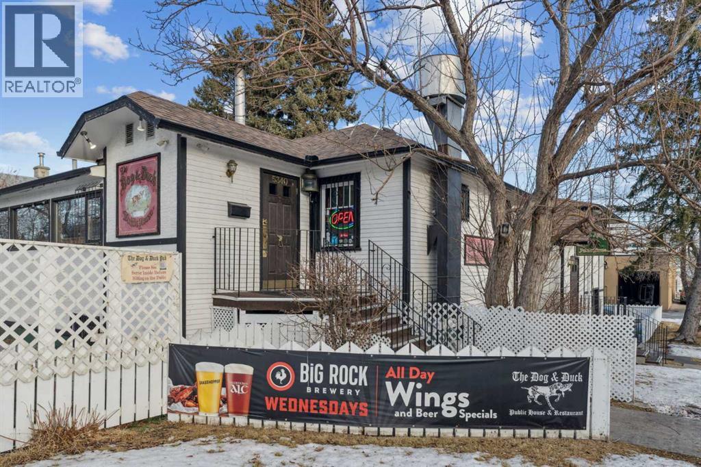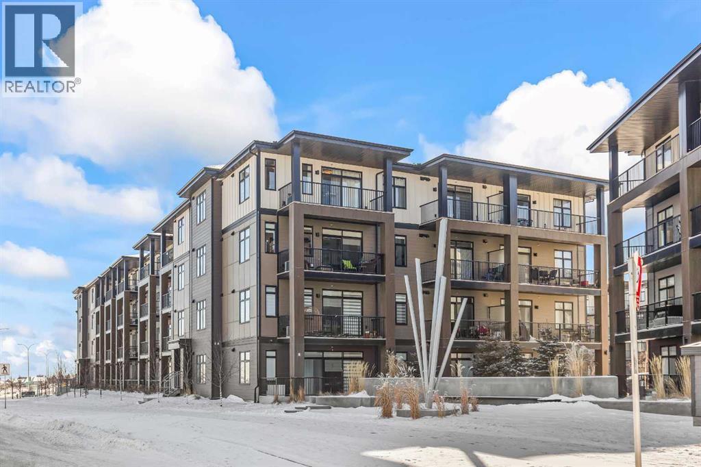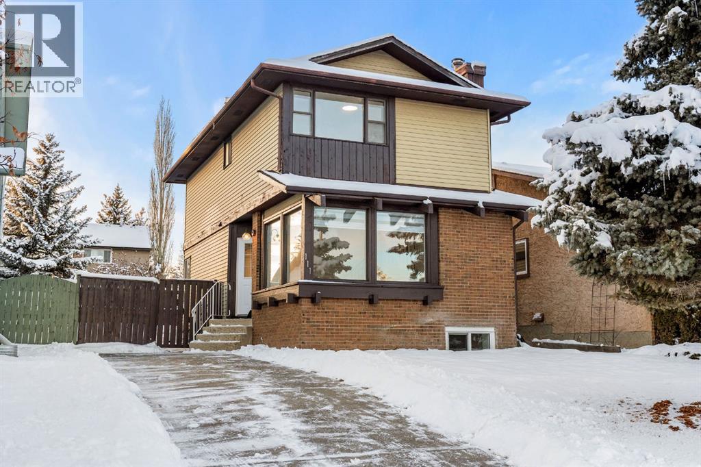5020 50 Street
Evansburg, Alberta
NICE AND STABLE OPERATING GROCERY STORE IN GOOD TOWN. ALL EQUIPMENT (COOLERS AND FREEZERS) ARE NEW. RECENTLY RENOVATED. OLD COUPLE OPERATE THE BUSINESS NOW AND THERE ARE A LOT OF POTENTIAL. BUSINESS HOURS FROM 9:30 AM TO 5:30 PM. (id:52784)
453 22 Avenue Nw
Calgary, Alberta
Beautifully updated raised bungalow in Mount Pleasant with a LEGAL BASEMENT SUITE! Located on a quiet, tree lined street, this home blends modern upgrades with timeless character and offers over 2,000 sq. ft. of developed living space. The main floor features 2 bedrooms, 2 full bathrooms, and a bright open layout with a gas fireplace. A large island, stainless steel appliances, original hardwood, and curved archways add both function and charm.The legal lower suite (renovated in 2015 with added soundproofing) includes 2 bedrooms, a full bath, its own laundry, and is perfect for rental income, extended family, or an investment property. Enjoy a sunny south facing backyard with mature fruit trees, a private patio, and an oversized 24’ x 24’ double garage. Major updates include a newer roof, dual furnaces, and upgraded electrical. Prime location close to downtown, SAIT, Confederation Park, schools, and shopping! Don't miss on this opportunity - Call to view today! (id:52784)
33 Martha's Meadow Place Ne
Calgary, Alberta
Welcome to this extensively renovated beautiful 2 Storey house with DOUBLE ATTACHED GARAGE located in a fully developed, convenient and amenity rich community of MARTINDALE. This fully upgraded home boasts GOOD SIZE foyer, New flooring throughout, NEWLY RENOVATED Kitchen with ample cabinetry, 2 BEDROOMS fully finished basement, stainless steel appliance package and new lighting fixtures including . Main floor features a high ceiling DINING AREA, main floor laundry facilities, formal dining and a captivating open plan kitchen with stainless steel appliances and a tiered deck in a fully fenced backyard for year round entertainment. Upper floor offers 5 bedrooms, 2 full bathrooms with a Master Ensuite and a full family bathroom completes this level. Basement is fully developed with a huge recreational room, a good sized 2 bedroom and a full bathroom WITH SEPARATE ENTRANCE completes this level. To top it all off, this RECENTLY upgraded home is located within a close proximity to all the amenities. To do this home justice, please kindly book your private viewing today as it won't last for too long! (id:52784)
50 Fireside Circle
Cochrane, Alberta
Welcome to this beautifully maintained semi-detached home in the sought-after community of Fireside in Cochrane. Offering three bedrooms, two and a half bathrooms, and a double detached garage, this home combines functional living with thoughtful updates in a family-friendly neighbourhood close to parks, pathways, and schools.The main floor features an open and inviting layout complete with a cozy gas fireplace and an updated kitchen showcasing quartz countertops throughout and like new cabinetry. Recent refinishing of the flooring and fresh paint create a bright, modern feel, making this home truly move-in ready. Large windows allow natural light to pour in, enhancing the warmth of the space.Upstairs, you will find three spacious bedrooms including a generous primary retreat with a large walk-in closet and a well appointed ensuite designed for comfort and privacy. The additional bedrooms are ideal for children, guests, or a home office.Enjoy your south-facingbackyard, perfect for summer evenings and entertaining, along with a charming front porch that adds curb appeal and a welcoming touch. The furnace has been recently serviced, providing added peace of mind for the next owner. With quality finishes, recent updates, and a desirable location in one of Cochrane’s most popular communities, this is an exceptional opportunity to own in Fireside. (id:52784)
416 Aspen Meadows Hill Sw
Calgary, Alberta
Luxury townhome in Aspen Woods offering over 3600 sqft across 4 levels, private elevator for easy access to every floor! Double attached garage and 2 spacious bedrooms, each with its own Ensuite. This is one of the most coveted Floor-plans in the complex “The Manhattan” and it truly delivers that New York vibe! Experience Lofted ceilings, exposed brick feature walls and loads of natural light through floor-to-ceiling windows. Plus it backs onto a residential area, which means less noise when enjoying your outdoor spaces. The top floor serves as the main living space, where elegance meets charm in an elevated open concept layout. Here you’ll find the gourmet kitchen, dining room, living room and balcony overlooking the beautiful courtyard all flowing seamlessly together. The top of the line kitchen features a massive Island, high end appliances (sub-zero, wolf, ASKO) abundance of custom cabinetry, including pantry cupboards and deep pot drawer, everything you would expect in a luxury home. On the second floor you'll find both bedrooms and convenient laundry room. The Primary is a true retreat! Spacious is an understatement here, spa like ensuite with separated shower/toilet combo, walk in closet and a private balcony! The main floor is tailored for entertaining featuring a stylish a wet bar, Island with additional seating and two beverage fridges, one equipped with ice, the other perfect for wine storage. 3rd balcony with BBQ gas line, living room with extended flex space (set up as a sitting room) as well as a full bathroom and generous office (which could easily be converted to a 3rd bedroom if desired) throughout the home you will find an abundance of custom built in’s, in the kitchen, living areas, closets and more. The entire home is wired for sound and both ensuites have in-floor heat for added comfort. More extras include a newer hot water tank (2024) a massive storage room on the garage level and concrete walls between the units, offering soundproofing and pr ivacy! This is truly an Estate level townhome that offers upscale living in one of Calgary's most desirable neighborhoods, don’t miss your opportunity to own a home that has it all! (id:52784)
108, 100 Auburn Meadows Common Se
Calgary, Alberta
**OPEN HOUSE: Saturday Feb 21st, 11:00 AM - 1:00 PM** Experience a refined blend of style, comfort, and everyday convenience in this beautifully appointed 2-bedroom, 2-bathroom ground-floor condo in Auburn Bay. Formerly a Logel Homes show suite, the residence still shows like new and offers a rare private walkout entrance directly to ground level—an ideal feature for pet owners or those who appreciate seamless access. The west-facing outdoor space is a standout, featuring an oversized front deck complete with an updated privacy screen and a gas line for your BBQ, creating a bright, functional extension of the living space that’s perfect for relaxing or entertaining. Inside, the open-concept layout is filled with natural light and showcases thoughtful upgrades throughout, including waterfall-edge quartz countertops on the kitchen island, full-height cabinetry with under-cabinet lighting, a built-in wall oven and microwave, electric cooktop, and luxury vinyl plank flooring. The primary suite is anchored by a spa-inspired ensuite with dual sinks, a fully tiled shower, and a custom walk-through closet with built-in organizers. A second bedroom and full bathroom provide flexible space for guests, a home office, or additional living needs. Additional highlights include central air conditioning, titled underground parking, and a secure storage locker. Pets are welcome with no size or breed restrictions, and low condo fees include heat, water, and maintenance. Set within Calgary’s highly desirable lake community of Auburn Bay, residents enjoy access to the private beach, clubhouse, and extensive pathway system, all just minutes from shopping, restaurants, South Health Campus, and the Brookfield YMCA. Stylish, low-maintenance living in an exceptional location—this home is a must-see! (id:52784)
6725 Livingstone Drive Sw
Calgary, Alberta
***OPEN HOUSE SUNDAY March 1 from 1pm-3pm*** NEW LISTING IN LAKEVIEW VILLAGE. Welcome to this fully reimagined luxury home in sought-after Lakeview Village. Renovated to the studs and move-in ready, this open-concept masterpiece showcases exceptional craftsmanship throughout. Striking curb appeal features interlocking stone walkways and elegant front stonework. Inside, enjoy new triple pane windows, vaulted ceilings with shiplap detailing, a statement modern fireplace, and bright south-facing windows. The chef’s kitchen boasts a massive island, twin farmhouse sink, full luxury stainless steel appliances and custom cabinetry with dovetail pull-outs. Quality upgrades include spray foam insulation throughout the entire house, engineered trusses, hot water on demand, new electrical and plumbing, and individual water lines with shut offs. Offering 5 bedrooms across four levels and 3.5 baths, including a fully developed basement. The gorgeous sunroom leads to a large, fenced yard with an outdoor firepit area. The fully professionally landscaped yard backs onto greenspace and an off-leash park. Oversized finished double garage and driveway parking for six. Walk to top schools, pathways, shops, and enjoy a 12-minute commute to downtown Calgary. (id:52784)
63 Discovery Ridge Circle Sw
Calgary, Alberta
Discover luxury and tranquility in this beautiful home, ideally situated deep within sought-after Discovery Ridge. From the inviting front verandah to the manicured garden with a statement pergola, every detail reflects comfort and elegance. The grand entry features soaring 14-foot ceilings, while the main floor offers hardwood and ceramic tile flooring, 9-foot ceilings, and large windows filled with natural light. A flexible front room works perfectly as a formal dining area or home office. The heart of the home includes a warm living room with corner fireplace and a chef-inspired kitchen with granite countertops, centre island, stainless steel appliances, and custom wood cabinetry. A window over the sink overlooks the private, magazine-worthy backyard oasis. The sunny breakfast nook opens to a private deck with BBQ gas hookup—ideal for entertaining. A 2-piece powder room, mudroom, and main-floor laundry off the oversized garage complete the level. Upstairs features a bright bonus room with vaulted ceilings, three generous bedrooms, and a spacious primary suite with a 5-piece ensuite including soaker tub, double sinks, and separate shower, plus a 4-piece main bath. Steps to a Tot Park and direct access to Griffith Woods. Lovingly maintained with numerous updates including NEW high-efficiency furnace, NEW hot water tank, upgraded sump pump with dual battery backup, newer garage door, and more—truly move-in ready. (id:52784)
5340 2 Street Sw
Calgary, Alberta
BUILDING FOR SALE ON A CORNER 50 X 125 C-COR2 LOT. 6252 SQ FT. The Building exterior is 1800 sq ft on the main and basement is 1541 sq ft. View IGUIDE for a tour of the exisiting tenant " THE DOG AND DUCK PUB". Current lease expires March 31, 2026. ( CO-LISTER IS BRUCE HUBBARD OF L.B. HUBBARD REALTY AT 403-540-7176.) LAND AND BUILDING FOR SALE ONLY. BUSINESS IS SHUTTING DOWN AT THE END OF THE LEASE (MARCH 31, 2026) (id:52784)
2406, 200 Seton Circle Se
Calgary, Alberta
Welcome to this top-floor corner unit in the heart of Seton—offering 2 Bed 2 Bath of bright, modern living with northwest exposure open view. Perfect for first-time buyers, professionals, or downsizers, this home showcases premium upgrades and a thoughtful open layout.The designer kitchen is a showstopper with a quartz island, backsplash, Samsung appliances. The spacious living and dining areas flow seamlessly to a large balcony—perfect for relaxing or BBQs (gas line included).The primary suite features a walk-in closet and a luxurious ensuite and a tiled shower. A generous second bedroom.Additional features include central A/C, LVP flooring, Samsung laundry, titled underground parking, storage locker, and designer lighting. Condo fees include heat, water, and building insurance for added value.Enjoy Seton’s unbeatable lifestyle—steps to shops, restaurants, the South Health Campus, YMCA, and future Green Line LRT, with quick access to Deerfoot and Stoney Trail.This home truly shows better than new—contact your REALTOR® today! (id:52784)
2113, 200 Seton Circle Se
Calgary, Alberta
Step into this modern, west-facing condo and soak up the warm afternoon sun from your private patio—complete with a NATURAL GAS BBQ hookup and patio door access for seamless indoor-outdoor living. With $13,000 in BUILDER UPGRADES, including a WALL-MOUNTED A/C unit, this home is move-in ready and designed for comfort year-round.Inside, you’ll find sleek vinyl plank flooring throughout and a modern kitchen that truly shines. The kitchen features warm colors, bright lighting, ample cabinetry, QUARTZ COUNTERTOPS and sleek STAINLESS STEEL APPLIANCES—including a 2-SIDED FRIDGE with an enormous freezer section. It’s the perfect blend of style and function.The spacious bedroom offers plenty of closet space complemented with a beautifully finished 4-PIECE BATHROOM. Tucked neatly within the closet is a FULL-SIZED WASHER AND DRYER, making laundry effortless and discreet.This unit includes an UNDERGROUND TITLED PARKING making your winter days easy. With LOW CONDO FEES, you’ll enjoy exceptional value along with outstanding amenities.PERFECT FOR A DOG OWNER, this pet-friendly building features dog wash stations, a dedicated dog area, and an on-site dog park, making it easy to keep your furry companion happy and active.Modern upgrades, thoughtful features, and unbeatable pet-friendly amenities—this stylish condo truly checks all the boxes. Located in Seton, you’ll enjoy WALKABLE ACCESS to the South Health Campus, YMCA, RESTAURANTS, SHOPPING, and more, with easy commuting via Deerfoot and Stoney Trail. Don’t miss your chance to call it home! (id:52784)
111 Macewan Glen Close Nw
Calgary, Alberta
Great value in this updated two-storey family home in lovely MacEwan Glen—move-in ready! With 1,700+ sq.ft. of developed living space on a 35’ x 101’ lot, this 3 bedroom + 2.5 bath home delivers comfort and practicality. The bright front living room features a wood-burning fireplace and large windows. At the heart of the home is a newly designed kitchen, complete with full-height cabinetry, quartz counters, decorative tile backsplash, new Whirlpool stove & Bosch dishwasher, convenient central island, and new lighting. The dining nook opens onto a large west-facing backyard via sliding doors—perfect for BBQ's or evenings on the deck. Upstairs, two large bedrooms (including a roomy primary) sit alongside a fully remodelled 4-pc bath with a tiled tub/shower and quartz-topped vanity. The lower level has new carpet, pot lights, along with 2 newly cut-in egress windows, one in the front family room and the other in the newly added 3rd bedroom complete with 4-pce ensuite bath. A fully fenced, west-facing backyard offers loads of room to play and the added bonus of alley access, perfect for a future garage. A tandem front parking pad adds everyday convenience. Notable updates include: new roof, hot water tank, fridge, stove, front door, interior doors, flooring (LVP, carpet, tile with upgraded 12 mm underlay for extra cushion), wall paint, kitchen (cabinets, quartz counters, tile backsplash), half bath, full bath, basement egress windows, new basement bedroom and ensuite bath, replacement of interior electrical outlets, exterior wood siding and fence paint, complete with municipal plumbing and electrical permits. A warm, modern home in an established NW community—this one’s worth the visit. (id:52784)

