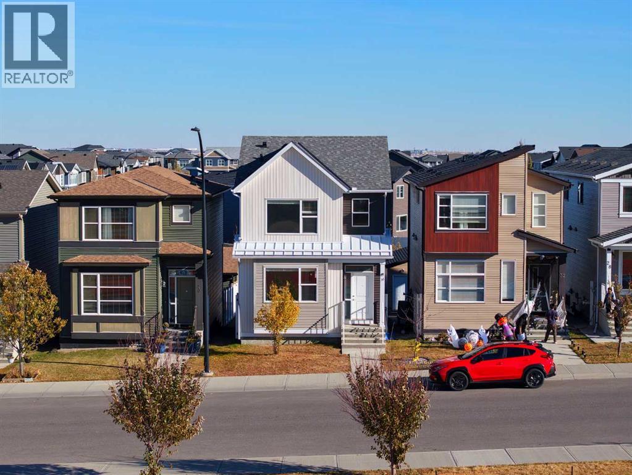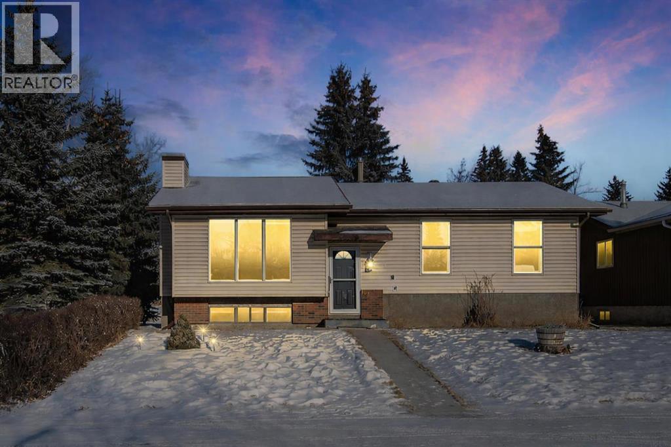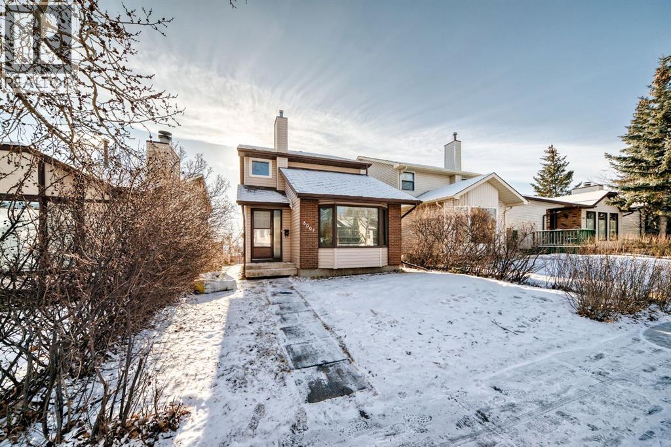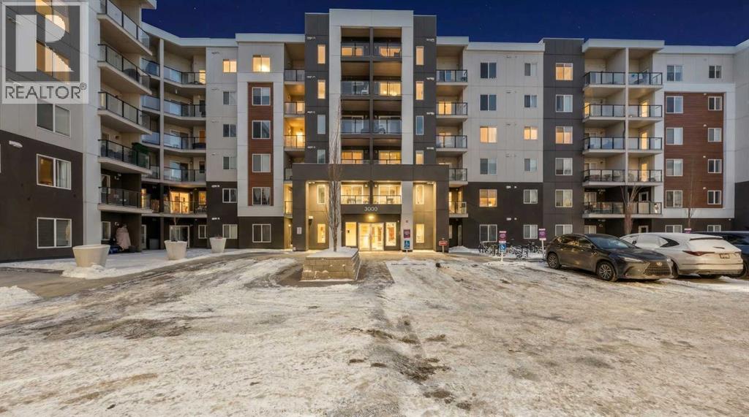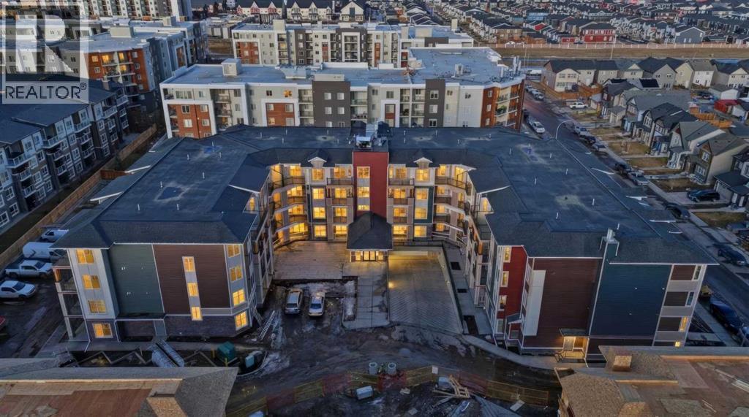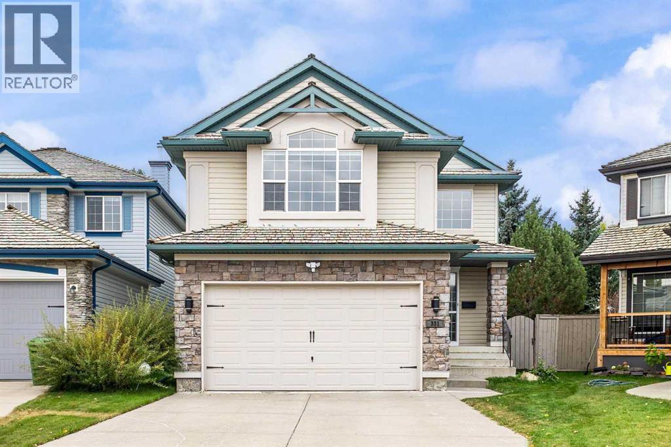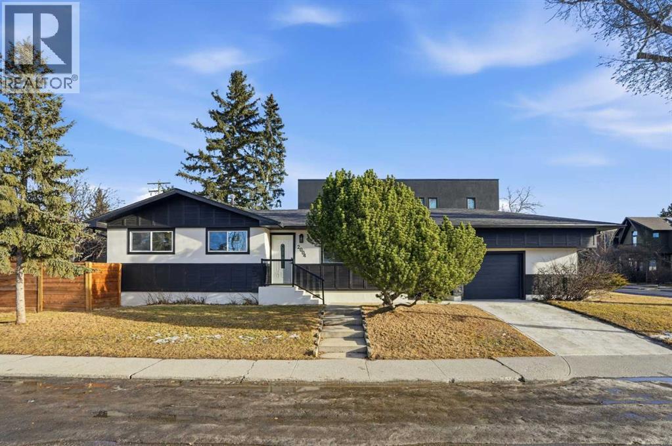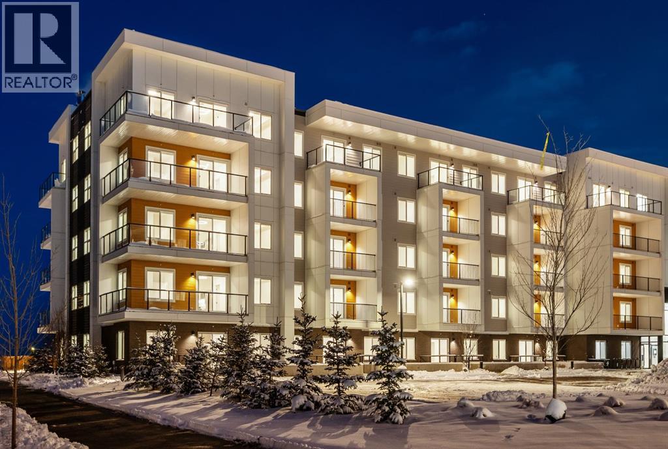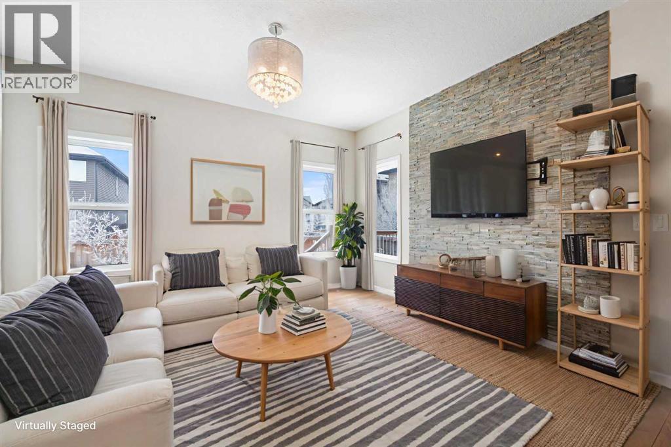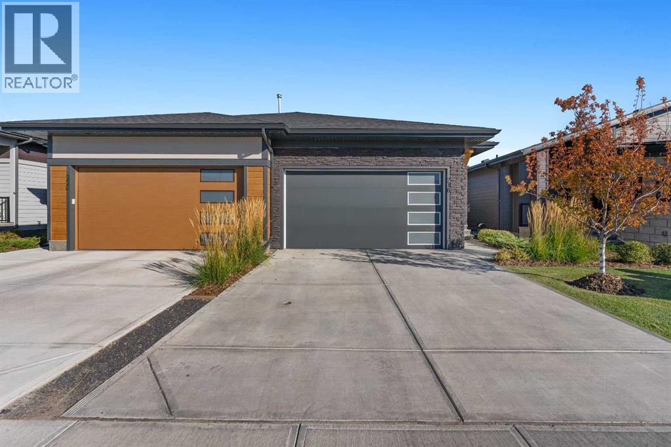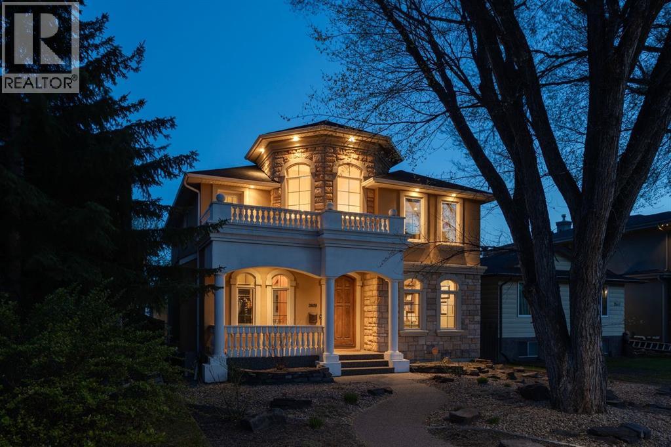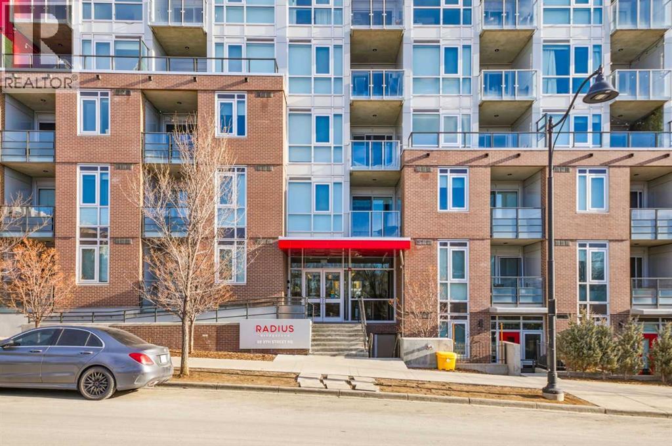36 Howse Drive Ne
Calgary, Alberta
Fronting directly onto GREEN SPACE, this MOVE-IN-READY Livingston home offers a private main-floor office, modern finishes, and immediate possession. QUICK POSSESSION AVAILABLE | WALK TO THE LIVINGSTON HUB IN UNDER 10 MINUTES. Set across from a peaceful green space, this move-in ready home in the heart of Livingston delivers modern finishes, a thoughtful family-friendly layout, and everyday convenience in one of Calgary’s fastest-growing communities. The front entry welcomes you into a bright, open main floor where hardwood flooring, large windows, and a functional floor plan create a comfortable setting for daily life. Just off the foyer, a fully enclosed den offers a quiet, dedicated space ideal for working from home, studying, or managing busy schedules. The kitchen is designed with both style and practicality in mind, featuring stainless steel appliances, streamlined cabinetry, a central island with seating, and a walk-in pantry providing excellent storage. Open sightlines connect the kitchen to the dining and living areas, making it easy to entertain or stay connected with family throughout the main level. The living room is filled with natural light from additional windows, creating a warm and inviting atmosphere. A rear mudroom offers a functional transition to the backyard, while a conveniently located powder room completes the main floor. Upstairs, the spacious primary bedroom provides a comfortable retreat with a walk-in closet and a 4-piece ensuite for unwinding at the end of the day. Two additional well-sized bedrooms and a full bathroom complete the upper level, offering flexibility for family members, guests, or hobbies. The unfinished basement presents excellent future potential, with open space ready to be developed to suit your needs while also providing ample storage. Outside, the fully fenced backyard offers grassy space for kids and pets, along with a gravel parking pad already in place for a future double garage. The location truly sets this hom e apart, with direct views onto green space and easy access to nearby parks, playgrounds, and walking paths. Just a short walk away, the Livingston Hub offers an impressive range of amenities including a gymnasium, indoor basketball courts, skating rink, splash park, skate park, tennis courts, and a seasonal farmer’s market. With over 250 acres of open space throughout the community and quick access to both Stoney and Deerfoot Trails, Livingston offers a connected, active lifestyle with everything close at hand. (id:52784)
107 Lock Crescent
Okotoks, Alberta
**LOCATION ** FRESH PAINT** FURNACE 2024 ** SHINGLES, WINDOWS, AND SIDING 2016/17** QUICK POSSESSION **Here is your opportunity to own a bungalow on the highly sought-after Lock Crescent in Okotoks. Tucked away on a quiet, family-friendly street, beside Cedar Grove Park, and surrounded by mature trees, this home has been lovingly cared for by the same owner for 48 years! Step inside the front door to a bright and sunny main floor living room complete with vaulted ceilings and soaring brick fireplace that connects to the large dining room. Enjoy meals with family while watching the birds and wildlife out the large picture windows. The functional kitchen is ideal for everyday family life, featuring solid wood cabinetry, a cozy breakfast nook, and updated stainless-steel appliances (including a refrigerator just six months old) A large kitchen window overlooks the luscious back yard and the park, offering views of open green space and providing the perfect spot to watch your children play. The main level includes three good sized bedrooms , all filled with natural light from the large windows. The spacious primary bedroom has ample room for king sized furniture while adding the convenience of an entrance into the main bathroom. The 5 piece main bathroom has an abundance of counter space and storage , with 2 sinks and a trendy archway into the bath space. The fully developed basement adds even more room for the family to grow, offering a large family room with a cozy brick fireplace and a spacious recreation room. A fourth bedroom , 3 piece bathroom , and loads of storage complete the lower level and offers the perfect place for teens, guests, or a home office. This lower level could be easily separated into a secondary living space with the rear door leading directly into the basement -perfect if you have older kids, multi-generational living, or if you want to create a mortgage helper. Outside, the large backyard is blessed with mature trees and provides a peacef ul setting for kids and pets to play. Enjoy family barbecues on the large rear deck, and plenty of green space for the avid gardener. The oversized double detached garage (24’x24’) is perfect for vehicles, toys, storage, a workshop, or whatever your needs may be. Enjoy the amazing location close to the recreation complex, spray park , tennis courts, schools, and still a quick walk to Okotoks downtown core to enjoy all the local events this amazing town has to offer. This north side of town community provides easy access to Highway 2A , shopping, restaurants , and more. This quiet, welcoming neighborhood is a wonderful place to create the lifestyle you have been longing for- whether that’s starting a family, raising a family, or retirement. Make sure to see this one - you will truly appreciate the pride of ownership! (id:52784)
8007 Ranchview Drive Nw
Calgary, Alberta
Welcome to this detached home backing directly onto a park in the heart of Ranchlands! This fully finished 4 bedroom, 2.5 bathroom home offers over 2,000 sq. ft. of developed living space and sits on a lot with no rear neighbours, unobstructed green space views, and a paved back lane, a combination that’s increasingly hard to find. The main level features vaulted ceilings, hardwood flooring, and a bright bay window that fills the front living room with natural light. A functional kitchen with solid wood cabinetry opens to a second living area with a brick fireplace, creating a strong foundation for a modern renovation or value-add upgrade. A 2-piece powder room completes the main floor. Upstairs includes three spacious bedrooms and a full 4-piece bathroom, while the fully finished basement expands the property’s versatility with a large rec room, a fourth bedroom or flex space with egress windows, a 3-piece bathroom, and laundry, ideal for extended family, tenants, or short-term rental use. With vacant possession, this property is perfectly suited for a flip, cosmetic renovation, long-term rental, or Airbnb-style rental. The park-facing lot adds long-term desirability and strong resale appeal, while the bus stop on the same street and proximity to schools, shopping, and amenities enhance tenant and buyer demand. Located just 10 minutes from the University of Calgary, Foothills Medical Centre, and Alberta Children’s Hospital, shopping, and other amenities. Set within a community with limited active listings and strong recent sales, this Ranchlands property presents an exceptional opportunity to add value in a proven NW Calgary location. Book your showing now before it’s gone! (id:52784)
3421, 4641 128 Avenue Ne
Calgary, Alberta
***OPEN HOUSE Saturday - February 28, 2026 - 1:00-3:00pm *** Welcome home to comfort, light, and effortless living in Skyview Ranch.This beautifully maintained 2 BEDROOM, 2 BATHROOM condo with UNDERGROUND PARKING offers the perfect blend of style, function, and everyday convenience.Step inside to a bright, open-concept layout designed for modern living. The kitchen anchors the space with granite countertops, sleek cabinetry, and contemporary appliances, flowing seamlessly into the dining and living areas—ideal for hosting friends or enjoying quiet evenings at home. Large windows flood the space with natural light, while the private balcony extends your living area and offers a relaxing spot to unwind year-round.The primary bedroom is a true retreat, complete with a walk-through closet and a private 4-piece ensuite, providing comfort and privacy at the end of the day. A second spacious bedroom and additional full bathroom make this home perfect for roommates, guests, a growing family, or a dedicated home office.Enjoy the ease of in-suite laundry, the security and convenience of underground titled parking, and access to building amenities including a fitness room. Located in the heart of Skyview Ranch, you’re minutes from parks, pathways, shopping, schools, transit, and major routes, making daily life and commuting effortless.Whether you’re a first-time buyer, downsizer, or investor, this move-in-ready condo delivers comfort, value, and a lifestyle you’ll love. (id:52784)
2307, 15 Skyview Point Crescent Ne
Calgary, Alberta
Welcome To This Brand-New, Move-In-Ready 2-Bedroom, 1-Bathroom Condo In The Vibrant And Fast-Growing Skyview Community Of NE Calgary. Thoughtfully Designed For Modern Living, This Bright And Airy Home Features 9-Foot Ceilings And Expansive Windows That Flood The Open-Concept Layout With Natural Light. Wide-Plank Luxury Vinyl Flooring And Quartz Countertops Throughout Create A Sleek, Contemporary Finish. The Fully Upgraded Kitchen Is Both Stylish And Highly Functional, Showcasing Stainless Steel Appliances, An Over-The-Range Microwave, Soft-Close Cabinetry, A Pantry, Quartz Countertops, And A Convenient Breakfast Bar—Perfect For Casual Dining, Working From Home, Or Entertaining. The Kitchen Flows Seamlessly Into The Living And Dining Areas, Offering A Warm And Inviting Space To Relax Or Host Guests. This Unit Features Two Generously Sized Bedrooms And A Modern 4-Piece Bathroom With Quartz Countertops And Refined Finishes. Additional Highlights Include In-Suite Laundry, Upgraded Designer Window Treatments, And A Large Private Balcony With A BBQ Gas Line, Ideal For Summer Entertaining Or Enjoying Fresh Air And Open Views. The Home Is Complete With Titled Surface Parking, A Titled Storage Locker, And Secure Bike Racks, Providing Exceptional Convenience And Value. Located In A Newly Constructed Building, Residents Enjoy Low-Maintenance Living With Easy Access To Shopping, Schools, Public Transit, Major Amenities, Calgary International Airport, And Quick Connections To Stoney Trail For Effortless Commuting Throughout The City. Perfect For First-Time Buyers, Professionals, Or Investors, This Turnkey Condo Offers An Affordable Opportunity To Own In One Of Calgary’s Most Desirable And Rapidly Growing Communities. Why Rent When You Can Own Your Own Home And Start Building Equity? Move In, Make It Yours, And Enjoy The Pride Of Ownership—This Is A Must-See Opportunity. Please Note: Property Taxes Have Not Yet Been Assessed. Additional Units Are Available—Contact Listing Agent F or Details. (id:52784)
331 Springbank Place Sw
Calgary, Alberta
Welcome to 331 Springbank Place SW – an elegant 4 Bedroom + Private Office + 3.5 Bathroom residence nestled in the highly sought-after community of Springbank Hill. This beautifully appointed 2-Storey home blends timeless design with modern enhancements, offering over 2,800 sq.ft. of refined living space.The main level welcomes you with expansive open-concept living, featuring rich hardwood floors, a sun-filled dining area, and a well-appointed kitchen with an oversized island, walk-in pantry, and abundant cabinetry. The adjoining living room is anchored by a stone-faced gas fireplace and framed by picture windows overlooking the sun-drenched south backyard. A formal office provides the perfect retreat for today’s professional.Upstairs, discover a bright vaulted bonus room, ideal for family gatherings, along with a serene primary suite complete with a spa-inspired ensuite and walk-in closet. Three additional spacious bedrooms and a full bathroom complete this level.The newly finished lower level is an impressive extension of the home, designed with both function and elegance in mind. Featuring a guest bedroom, a sleek full bathroom, and a custom designer walk-in closet, this space is equally suited for family living or private accommodation.Step outside to a park-like backyard oasis – a rare offering in this neighbourhood. Mature trees, professional landscaping, and a generous deck create an idyllic setting for outdoor entertaining, gardening, or peaceful relaxation.Situated in one of Calgary’s most desirable communities, with convenient access to schools, shopping, parks, and major roadways, this exceptional home offers the perfect balance of sophistication, comfort, and lifestyle. Experience Springbank Hill living at its finest – your family’s next chapter begins here. (id:52784)
2004 18 Street Nw
Calgary, Alberta
OPEN HOUSE SAT FEB 28, 11am - 1pm. Inner-city-living at its finest. This gorgeous home has been tastefully updated inside out. This home showcases over $150,000 in stunning renovations. The exterior alone received a $30,000 transformation, featuring new siding, stone, and modern lighting. Step inside, and be welcomed by the bright and modern living space. Be prepared to fall in love with the gourmet kitchen, equipped with all brand new appliances. Imagine entertaining your family and friends while making your signature dishes at the huge kitchen island looking out to the huge window. Tons of cabinets, including a double-sided island so you can always keep your kitchen neat and tidy. Walk down the hall and you will find a convenient laundry, a 3 bright bedrooms, 2 full bathrooms (one ensuite 3-piece bath). Downstairs there's more to love - an illegal basement suite with separate entrance and private laundry. Perfect as a mortgage helper or for your college-aged kids who aren’t quite ready to move out. This home offers the value, the convenience, the potential that you are searching for. Superb location that allows you to walk to some of the most excited restaurants and coffee shops that Calgary has to offer. UoC, SAIT, North Hill Mall and Confederation Park, just to name a few, can all be accessed by foot. Call your favorite realtor and book a showing today. (id:52784)
1110, 63 Corner Glen Crescent Ne
Calgary, Alberta
Welcome to Myne by Truman, an elegant residential collection thoughtfully located in the vibrant and growing Cornerstone neighbourhood of Northeast Calgary. Designed for modern lifestyles, this well-appointed main-floor 2-bedroom, 2-bathroom residence with a private patio offers a balanced blend of style, comfort, and everyday functionality.The open-concept layout creates an inviting atmosphere, maximizing natural light and efficient use of space—ideal for both daily living and entertaining. The contemporary kitchen anchors the home with clean lines and practical design, while the thoughtfully arranged bedrooms provide comfortable, versatile spaces well suited for rest, guests, or a home office. Two full bathrooms add convenience and privacy, making the layout ideal for shared living or hosting visitors.Enjoy the ease of main-floor living with direct access to your private outdoor patio, perfect for morning coffee or quiet evenings outdoors. In-suite laundry and smart storage solutions enhance the home’s functionality while maintaining a streamlined, modern aesthetic.Set within the thoughtfully planned Cornerstone community, Myne offers convenient access to nearby parks, pathways, shopping, dining, schools, and major roadways including Stoney Trail and Metis Trail—keeping you well connected to the city while enjoying a neighbourhood feel.Ideal for first-time buyers, professionals, downsizers, or investors, Myne by Truman delivers a polished, low-maintenance lifestyle in a well-connected location. (id:52784)
220 Walden Heights Se
Calgary, Alberta
Welcome to this beautifully maintained 4 bedroom, 4 bathroom fully developed home located in the sought-after SE community of Walden. Offering a modern, functional layout with 9-foot ceilings, this home is designed for both everyday living and entertaining. The main floor welcomes you with rich hardwood flooring and an abundance of natural light pouring in through large windows in both the living and dining rooms. The living room features a striking stone feature wall, creating a warm and inviting focal point. A full formal dining room provides the perfect space for hosting family gatherings or dinner parties. At the heart of the home is the spacious kitchen, complete with granite countertops, a large central island, stainless steel appliances, and ample cabinetry for storage. Recent updates include a new dishwasher and washer/dryer. The thoughtfully designed walkthrough pantry connects the kitchen to the mudroom, making grocery drop-offs effortless. A convenient 2-piece bathroom completes the main level. Upstairs, you’ll find a large bonus room, ideal for movie nights, a home office, or a kids’ play area. The upper level also features three generous bedrooms, all with walk-in closets. The primary retreat is a true escape, offering a spa-inspired ensuite with dual vanities, a soaker tub, and a separate shower. Upstairs laundry adds everyday convenience and functionality. The fully finished basement expands your living space with an additional bedroom, a full bathroom with heated flooring, and a large family room—perfect for guests, teens, or extended family.Step outside to a landscaped backyard with a large deck, ideal for summer barbecues and outdoor entertaining. Additional highlights include a double attached garage and easy access to Stoney Trail, Deerfoot Trail, and nearby shopping centres, making commuting and daily errands a breeze. This move-in-ready home offers space, comfort, and an unbeatable location—an excellent opportunity in one of Calgary’s most des irable southeast communities. (id:52784)
218 Marina Cove Se
Calgary, Alberta
Welcome to THE STREAMS of Mahogany, a must-see lakeside complex community where everyday living feels elevated. Perfectly positioned directly on to the center park, this 3 bedroom bungalow duplex is set within a quiet and picturesque lake community offering an exceptional walking score. Scenic pathways, neighbourhood paths, and lush green spaces surround the home, while shops, services, and amenities are all just steps away. One of the most alluring features of this home is its peaceful setting and sun-filled mornings. Natural light pours in as the day begins, making coffee on the deck a refreshing daily ritual. The thoughtfully designed landscape and flowing water features enhance the overall vibe, creating a setting that is as calming as it is visually stunning. Inside, the floor plan is immediately inviting, showcasing soaring 9 foot ceilings and a spacious open-concept design. The kitchen is both striking and functional, featuring stone countertops, sleek stainless steel appliances, a large centre island, and an abundance of cabinetry. The living room is warm and welcoming, anchored by a modern electric fireplace and framed by beautiful windows. The primary bedroom is conveniently located off of the family room and offers and unforgettable ensuite that is nothing short of captivating. Dual vanities, a deep soaker tub, a stand-alone glass shower, and a generous walk-in closet. Throughout the home, you’ll appreciate the exceptional number of cupboards and closets; a rare and valuable feature, especially in newer homes. The fully finished lower level adds versatility, offering a large entertainment and recreational space complete with a stylish bar area, effective acoustic insulation, and substantial additional storage. 2 spacious guest bedrooms and a full bathroom make this level ideal for hosting family and friends while maintaining privacy and comfort. Enjoy all the advantages of condo living without the annoyance of condo living - No elevators, noise, or parki ng frustrations. The double attached garage ensures year-round convenience, while the community’s communal BBQ and gathering areas foster a welcoming sense of connection through neighbourhood events and casual social gatherings. Built with efficiency and sustainability in mind, this home includes solar panels, triple-pane windows, a high-efficiency furnace with MERV 13 filtration, UV-C air purification system, HRV, Navien tankless hot water, dual-zone heating, EV charging rough-in, and Built Green Canada certification — offering modern comfort and long-term peace of mind. This is a lifestyle defined by space, serenity, and sophistication. Welcome home! (id:52784)
2609 7 Avenue Nw
Calgary, Alberta
Canopy trees line this family friendly street in coveted West Hillhurst. Boasting over 4,460 sq.ft. of developed living space with fine European finishes, this stunning executive home showcases a gracious 24ft vaulted foyer, and oak hardwood floors. The low maintenance front yard offers underground sprinklers and lush easy to maintain perennials. A front porch is ideal to relax on and welcomes you as you make your way inside to a spacious foyer and large office separate from the main living areas for the utmost privacy. A spacious formal dining room is highlighted by coffered ceilings, while an inviting living room is anchored by custom built-ins and a gorgeous gas fireplace. Culinary enthusiasts will love the gourmet kitchen with solid maple custom cabinets, high-end appliances (Miele and Subzero), and walk-through pantry with access to a large mudroom. The extensive centre island features granite counters and ensures room for entertaining as everyone gathers around. A dramatic curved staircase leads up to a full bathroom and three generous bedrooms, all with walk-in closets. The tranquil primary presents downtown views from the sitting area and features a 2-way fireplace that leads to the lavish 6pc ensuite complete with in-floor heat, jetted soaker tub and separate shower. A convenient upstairs laundry room includes storage, sink, and wraps around to a gorgeous balcony that overlooks the front street. The fully developed lower embraces heated floors, an extensive rec room with custom media built-in and wet bar. Two generous bedrooms, one ideally functioning as a home gym, along with a full bath complete the level. Extend your outdoor living in the south exposed backyard. Dinners on the outside deck extend your space for entertaining or you can relax and unwind after a long day on the lower patio or practice your putts on the mini green. Located within steps to the Karl Baker off-leash dog park, Helicopter Park, the Bow River Pathways system, the Foothills Hospita l, and mere minutes to great restaurants, trendy Kensington, and the Downtown Core. This real estate gem is a masterpiece of quality workmanship and ready for you to call "home." (id:52784)
123, 88 9 Street Ne
Calgary, Alberta
**OPEN HOUSE 1-3 PM SATURDAY 28th FEB** This GROUND-FLOOR TWO BEDROOM, TWO BATHROOM apartment offers a rare layout with a PRIVATE EXTERIOR ENTRANCE.Inside, the layout is OPEN AND FUNCTIONAL, with LARGE WINDOWS bringing in steady natural light throughout the day. The living and dining areas connect directly to TWO SPACIOUS PATIOS, providing excellent outdoor space for daily use, entertaining, or pets.The KITCHEN is clean and modern with STREAMLINED CABINETRY, CONTEMPORARY FINISHES, and a FULL-WIDTH ISLAND that works well for meals and gathering.The PRIMARY BEDROOM includes a WALK-THROUGH CLOSET leading to a private ENSUITE BATHROOM. The SECOND BEDROOM features a BUILT-IN MURPHY BED, allowing the room to function comfortably as a bedroom, office, or flex space.Additional features include IN-SUITE LAUNDRY, AIR CONDITIONING, an OVERSIZED CORNER TITLED UNDERGROUND PARKING STALL , SEPARATE STORAGE LOCKER, and SECURE BIKE STORAGE.The building offers a wide range of shared amenities, including TWO FITNESS ROOMS, YOGA STUDIO, SPIN STUDIO, ROOFTOP PATIO, CAR WASH, and DOG WASH STATION.Gyms located on Floors 1 and 3; yoga and spin studios on Floors 4 and 5; bike storage, storage locker, and dog wash on P1; parking on P2.Located in BRIDGELAND, the property is within walking distance to RESTAURANTS, COFFEE SHOPS, GROCERY STORES, PARKS, and the C-TRAIN STATION, offering practical access to daily amenities and transit.Well suited for OWNER OCCUPIERS OR INVESTORS seeking a low maintenance property with strong functionality and location. (id:52784)

