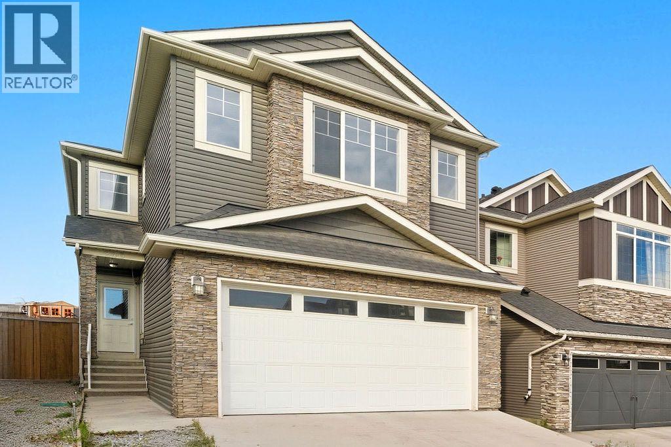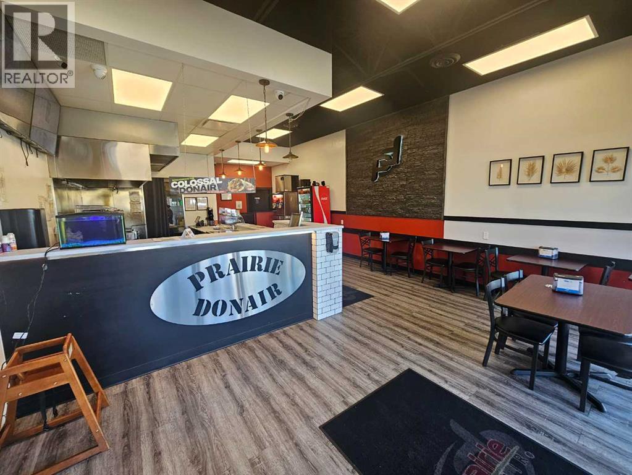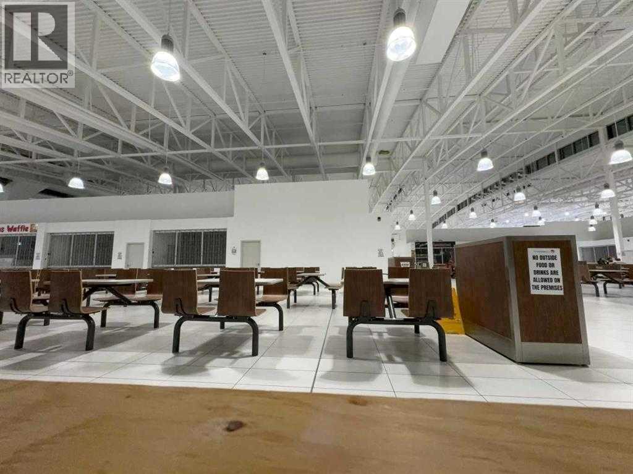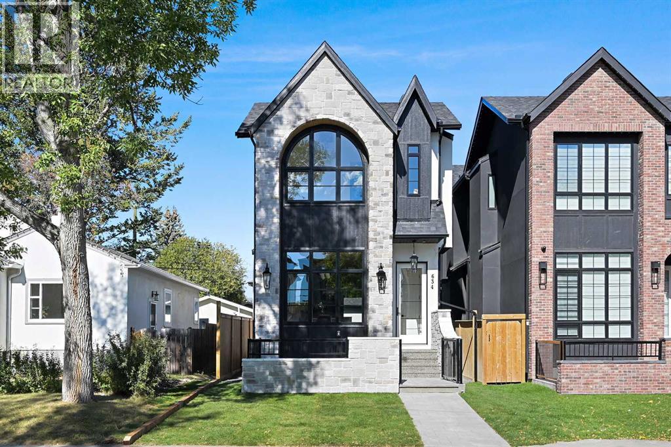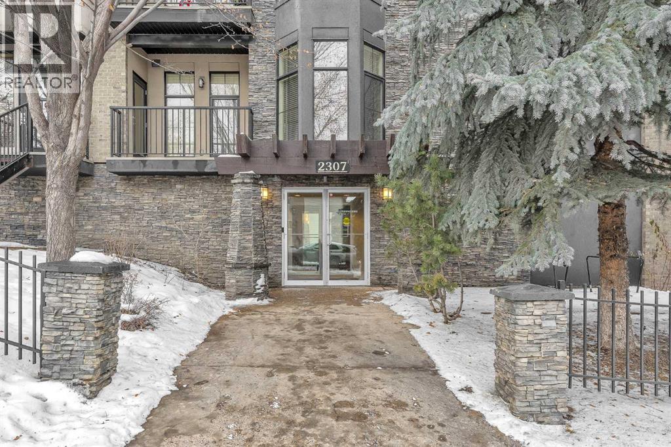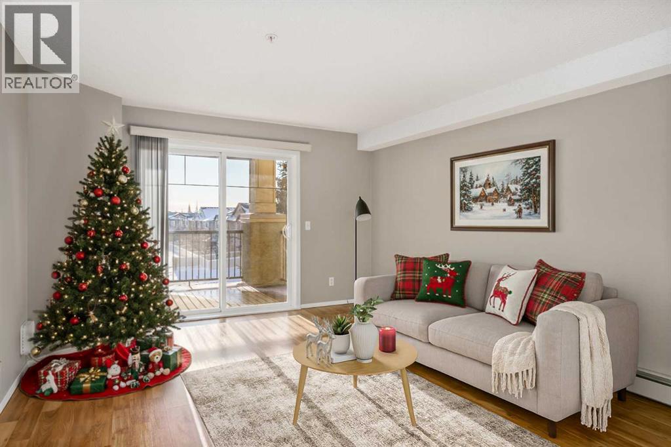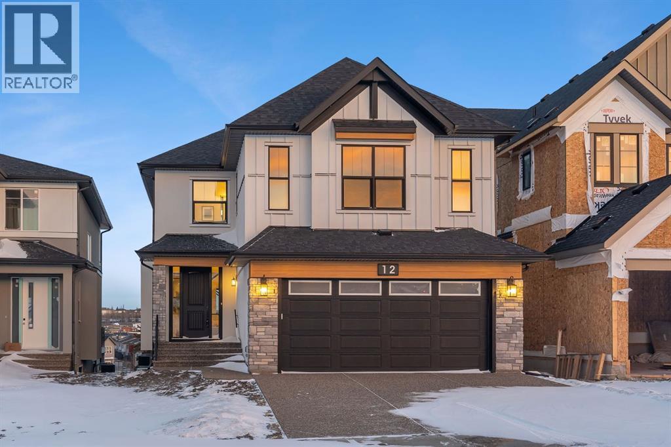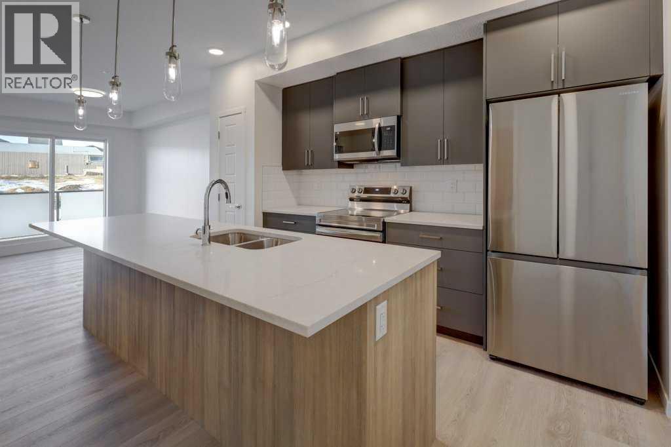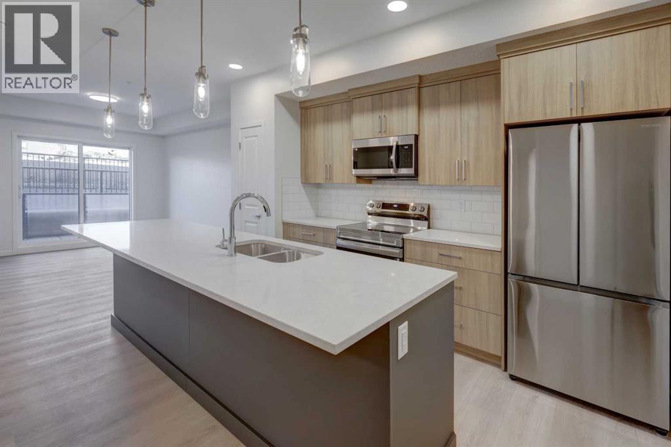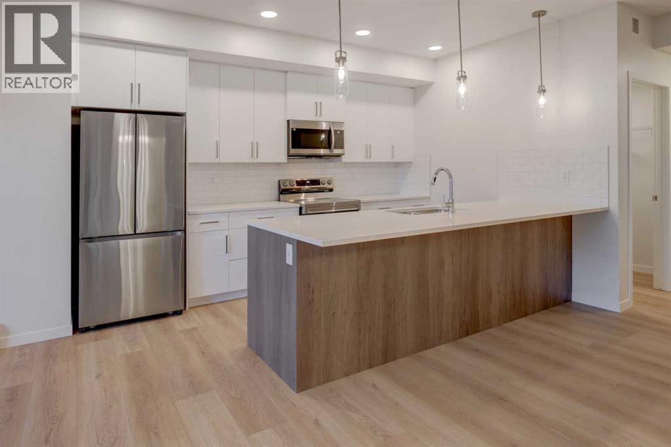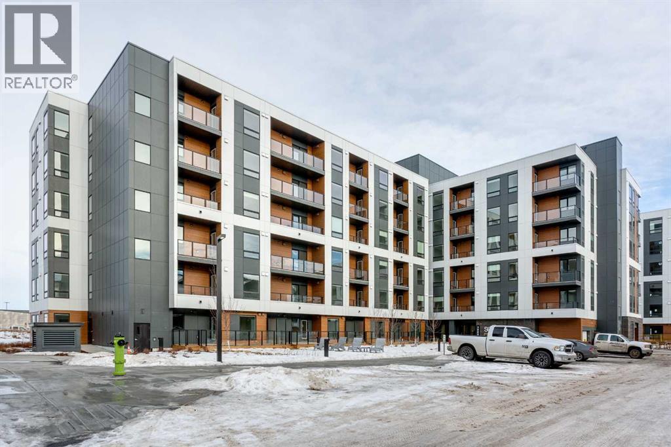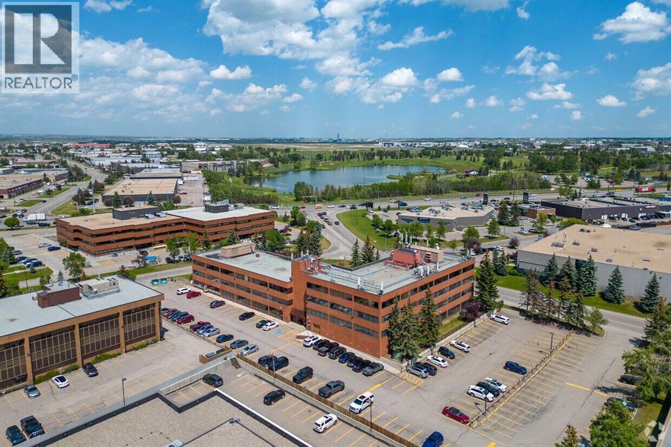240 Nolanhurst Crescent Nw
Calgary, Alberta
This beautifully designed 2-storey home offers over 2,300 sq ft of elegant living space, featuring a thoughtfully crafted layout with luxury finishes throughout. With 3 great size bedrooms, 4 bathrooms, and a main floor office that can easily be converted into a fourth bedroom, this home is perfect for growing families or those who need flexible living space. The main level showcases engineered hardwood flooring, a private front office, and a stunning open-to-above family room with a soaring 17-foot ceiling and cozy gas fireplace. The chef’s kitchen boasts built-in stainless steel appliances, including a countertop gas stove, wall oven, microwave, French door refrigerator, a walk-through pantry, and a large central island. The kitchen is completed with full-height cabinetry, including a second upper row with glass inserts for added style and storage. The spacious dining area is perfect for large gatherings and opens onto a west-facing deck, ideal for entertaining and enjoying evening sunsets. Upstairs, you’ll find a bright front-facing bonus room with a wet bar, a luxurious primary suite featuring a 5-piece ensuite with a jetted soaker tub, separate tiled shower, dual vanities, and a large walk-in closet. Two additional bedrooms and two more bathrooms complete the upper floor. Situated on a deep west-backing lot (30' x 146'), this home offers a huge backyard with double level huge deck and 48 feet from deck to fence—ideal for outdoor living. The basement is unfinished and ready for your finishing touches. This will not last on the market long so call today to book your showing! (id:52784)
B111, 14919 Deer Ridge Drive Se
Calgary, Alberta
Excellent opportunity to own a well-established Prairie Donair shop in a high-traffic location within Calgary’s vibrant southeast community. This 994 sq. ft. business features a modern, well-maintained interior offering both dine-in and take-out services. Ideally situated in a busy retail centre with strong anchor tenants and ample on-site parking, the shop benefits from excellent visibility and steady customer traffic. The business boasts consistent sales, a loyal customer base, and a prime location with exposure from major roadways—making it an attractive option for investors or owner-operators. The monthly rent is $4,606 (including operating costs and property taxes), with utilities estimated at approximately $500/month (covering internet, phone, gas, electricity, and alarm system).Franchise terms include a 5% royalty and 1% marketing fee, with a one-time $3,000 transfer fee payable by the buyer. A full list of included equipment with fair market values will be provided, along with details of any excluded items. Don’t miss this chance to acquire a profitable and reputable food service business in a thriving retail location. ****THIS IS BUSINESS ASSETS SALE ONLY , PROPERTY IS NOT INCLUDED!**** (id:52784)
S07, 260300 Writing Creek Crescent
Balzac, Alberta
Discover an incredible opportunity at New Horizon Mall, one of Calgary’s fastest-growing shopping destinations, conveniently located next to CrossIron Mills. Just minutes from both Calgary and Airdrie, this vibrant retail hub attracts a diverse mix of local and international visitors, offering exceptional visibility and foot traffic for your business. This prime food court unit is strategically positioned ensuring maximum exposure and easy access for customers. The mall features major anchor tenants, including a popular indoor children’s playground, drawing in a steady stream of families daily. With an established customer base, this unit provides a strong foundation for consistent sales and business growth. Additionally, owning this space means you can eliminate rental costs while building equity and benefiting from long-term capital appreciation. Don’t miss this rare chance to own a high-exposure commercial space in one of Calgary’s most dynamic retail centers. Book your private viewing today! (id:52784)
634 21 Avenue Nw
Calgary, Alberta
Modern Luxury Living in Mount Pleasant!Welcome to this stunning luxury residence in the desirable community of Mount Pleasant, where elegant design meets exceptional functionality. This single-family home showcases a thoughtfully crafted open-concept main floor, featuring a spacious living room, a gourmet kitchen with premium built-in JennAir appliances, a stylish dining area, mudroom, and a convenient powder room—perfect for both everyday living and entertaining.Upstairs, the primary retreat offers the ultimate in comfort with his-and-her closets and a spa-inspired ensuite complete with a steam shower. Two additional bedrooms, a full bathroom, and a dedicated laundry room provide space and convenience for the entire family.The fully finished basement expands your living space with a large open recreation area and a custom wet bar, ideal for gatherings. A fourth bedroom and full bathroom complete the lower level, making it perfect for guests or extended family.Nestled in the heart of Mount Pleasant, this exquisite home combines luxury finishes with a prime location close to parks, schools, and vibrant amenities. (id:52784)
109, 2307 14 Street Sw
Calgary, Alberta
Located in the high desirable community of Bankview, close to all amenities, including shopping , restaurants, parks, schools, beltline, Marda Loop and more. This west facing unit with private patio, freshly painted, is tastefully decorated with 9 foot ceilings, upgraded with engineered hardwood flooring, kitchen island, good size bedroom with walk-in closet, 4-piece bath and insuite laundry facility. Included is also heated underground heated parking stall and visitor parking. Enjoy the multilevel roof top garden patio, with fireplace and great panoramic city views. Call today for your private viewing! (id:52784)
1331, 8810 Royal Birch Boulevard Nw
Calgary, Alberta
2 PARKING STALLS | ALL UTILITIES INCLUDED | 953 SQ FT | 2 BEDS & 2 BATHS | Welcome to this bright and inviting large 2 bedroom, 2 bathroom condo in the sought-after community of Royal Oak. Thoughtfully designed, this home combines comfort, functionality, and convenience. Inside, you’ll find a spacious primary retreat that comfortably fits a king bed, complete with a walk-in closet and private ensuite. Both bedroom windows are soundproofed for a peaceful night’s rest. This unit includes a dedicated laundry room with storage space and a custom-built linen closet, adding extra storage and organization to condo living. Enjoy the sunshine all day long with your south-facing exposure and partial mountain views from the balcony. This home also comes with two parking stalls — one secure underground and a second surface stall located conveniently by the front door. A major bonus is that all utilities are included in the condo fees (heat, electricity and water included - you just need internet!), keeping costs affordable. Set in the heart of Royal Oak, you’ll love having shops, groceries, cafes, a YMCA, the Royal Oak Shopping Centre, and everyday amenities just steps from your building. Plus, easy access to Stoney Trail and major routes for a quick commute. Whether you’re a first-time buyer, downsizer, or investor, this condo offers unbeatable value in one of Calgary’s most desirable communities. (id:52784)
12 Spring Creek Point Sw
Calgary, Alberta
Beyond compare, this 4-bedroom, 3.5-bathroom custom-built 'Tofino' model redefines sophisticated living within the esteemed Spring Bank Hill, situated on a sprawling, pond-front lot. Crafted by Shane Homes, its captivating Farmhouse elevation, showcasing a harmonious blend of acrylic stucco and elegant stone, promises unrivaled curb appeal. Inside, a grand narrative of luxury unfolds. The 'Super Kitchen' is a culinary masterpiece, anchored by a commanding oversized island with a dramatic 3CM waterfall granite edge and 3-inch thick quartz, perfectly paired with a professional 30" gas cooktop and an integrated wall oven. A dedicated main-floor office provides a sophisticated workspace, and a convenient half bath enhances the main level's thoughtful design. The exquisite living room, warmed by a majestic 74" electric fireplace, flows gracefully to a spacious main-floor deck, prepped with a BBQ gas line for seamless outdoor entertaining. The master retreat offers a serene escape, featuring a spa-like ensuite with a Maax Jazz freestanding tub and a lavish curbless tiled shower adorned with 10MM glass. The upper level also features an inviting loft space, ideal for an additional lounge or creative pursuit. Journey to the fully developed walk-out lower level, where 9-foot ceilings elevate a massive living space, complete with a bespoke wet bar, an additional bedroom, and a modern bathroom, opening directly to your private outdoor oasis. This home prioritizes unrivaled comfort and modern convenience, featuring Black Fusion windows, stately 8-foot interior doors, an upsized HVAC system with AC, an EV charger rough-in, and robust 200-amp electrical service. Discover a residence where every element converges to create an experience of unparalleled distinction and enduring elegance. Schedule your private encounter with luxury today! (id:52784)
219, 245 Edith Place Nw
Calgary, Alberta
INTRODUCING GLACIER RIDGE, IN BEAUTIFUL NORTHWEST CALGARY. BUILT BY CEDARGLEN LIVING, WINNER OF THE Customer Insight BUILDER OF CHOICE AWARD, 6 YEARS RUNNING! BRAND NEW "GR04" unit with high-spec features. You will feel right at home in this well thought-out, 590.72 RMS sq.ft. 1 bed, 1 bath home with open plan, 9' ceilings, LVP flooring throughout (NO CARPET), Low E triple glazed windows, BBQ gas line on the patio, Fresh Air System (ERV), A/C rough-in, and so much more. The kitchen is spectacular with full height, two tone cabinets, quartz counters, upgraded bank of drawers for pots and pans, undermount sink, rough-in water line to the fridge and S/S appliances. The island is extensive with built in flush breakfast bar, which transitions into the spacious living area, perfect for entertaining. The spacious primary bedroom has a large bright window (triple pane windows) and sizeable walk-in closet. Right beside your bedroom is a 4pc bath with quartz counters, upgraded tiles to the ceiling, and undermount sink. Nearby is the spacious laundry/storage room, this is a must see (washer & dryer included). Highlights include: Hardie board siding, designer lighting package, sound reducing membrane to reduce sound transmission between floors, clear glass railing to balconies and 1 titled underground parking stall included. A once in a lifetime community in Northwest Calgary. Framed by views of the Rocky Mountains and distinguished by natural coulees that cross the land, Glacier Ridge offers a rare chance for families to live in a new community. PET FRIENDLY COMPLEX, IMMEDIATE POSSESSION AVAILABLE AND DON'T FORGET TO CHECK OUT THE VIRTUAL TOUR. (id:52784)
119, 245 Edith Place Nw
Calgary, Alberta
INTRODUCING GLACIER RIDGE, IN BEAUTIFUL NORTHWEST CALGARY. BUILT BY CEDARGLEN LIVING, WINNER OF THE Customer Insight BUILDER OF CHOICE AWARD, 6 YEARS RUNNING! BRAND NEW "GR04" unit with high-spec features. You will feel right at home in this well thought-out, 588.10 RMS sq.ft. 1 bed, 1 bath home with open plan, 9' ceilings, LVP flooring throughout (NO CARPET), Low E triple glazed windows, BBQ gas line on the patio, Fresh Air System (ERV), A/C rough-in, and so much more. The kitchen is spectacular with full height, two tone cabinets, quartz counters, upgraded bank of drawers for pots and pans, undermount sink, rough-in water line to the fridge and S/S appliances. The island is extensive with built in flush breakfast bar, which transitions into the spacious living area, perfect for entertaining. The spacious primary bedroom has a large bright window (triple pane windows) and sizeable walk-in closet. Right beside your bedroom is a 4pc bath with quartz counters, upgraded tiles to the ceiling, and undermount sink. Nearby is the spacious laundry/storage room, this is a must see (washer & dryer included). Highlights include: Hardie board siding, designer lighting package, sound reducing membrane to reduce sound transmission between floors, clear glass railing to balconies and 1 titled underground parking stall included. A once in a lifetime community in Northwest Calgary. Framed by views of the Rocky Mountains and distinguished by natural coulees that cross the land, Glacier Ridge offers a rare chance for families to live in a new community. PET FRIENDLY COMPLEX, IMMEDIATE POSSESSION AVAILABLE AND DON'T FORGET TO CHECK OUT THE VIRTUAL TOUR. (id:52784)
118, 245 Edith Place Nw
Calgary, Alberta
INTRODUCING GLACIER RIDGE, IN BEAUTIFUL NORTHWEST CALGARY. BUILT BY CEDARGLEN LIVING, WINNER OF THE Customer Insight BUILDER OF CHOICE AWARD, 6 YEARS RUNNING! BRAND NEW "GR17" unit with high-spec features. You will feel right at home in this well thought-out, 732.50 RMS sq.ft. 2 bed, 2 bath home with open plan, 9' ceilings, LVP flooring throughout (NO CARPET), Low E triple glazed windows, BBQ gas line on the patio, Fresh Air System (ERV), A/C rough-in and so much more. The kitchen is spectacular with full height, two tone cabinets, quartz counters, upgraded bank of drawers for pots and pans, undermount sink, rough-in water line to the fridge and S/S appliances. The island is extensive with built in flush breakfast bar, which transitions into the spacious living area, perfect for entertaining. The primary bedroom has a large bright window (triple pane windows), 4pc upgraded ensuite and a large double door closet. The second bedroom is located close by and the second 4pc bath with quartz counters, upgraded tiles to the ceiling, and undermount sink is just around the corner. Nearby is the spacious laundry/storage room, this is a must see (washer & dryer included). Highlights include: Hardie board siding, designer lighting package, sound reducing membrane to reduce sound transmission between floors, clear glass railing to patio and 1 titled underground parking stall included. A once in a lifetime community in Northwest Calgary. Framed by views of the Rocky Mountains and distinguished by natural coulees that cross the land, Glacier Ridge offers a rare chance for families to live in a new community. PET FRIENDLY COMPLEX, IMMEDIATE POSSESSION AVAILABLE AND DON'T FORGET TO CHECK OUT THE VIRTUAL TOUR. (id:52784)
3302, 8500 19 Avenue Se
Calgary, Alberta
Welcome to this brand-new contemporary condo in the heart of East Hills Crossing, where sophisticated style meets effortless urban living. This thoughtfully designed 642 sq. ft. residence maximizes every inch of space, blending high-quality finishes with a functional layout that feels both airy and expansive. Upon entering, you are greeted by a bright and inviting ambiance defined by a neutral color palette and warm luxury vinyl plank flooring. The heart of the home is a stunning kitchen, where sleek quartz countertops and a dedicated breakfast bar provide the perfect setting for morning coffee or evening entertaining. The kitchen flows seamlessly into the open-concept dining and living area, fully equipped with a premium stainless steel appliance package. From the living room, step out onto your private, covered balcony—a perfect retreat for enjoying the fresh air regardless of the season. The primary suite serves as a true sanctuary, featuring an oversized walk-in closet and a luxurious four-piece ensuite complete with a deep bath for ultimate relaxation. The second bedroom is generously sized and versatile, ideal for a guest room or a home office, and is conveniently located near the main three-piece bathroom, which boasts a large walk-in shower. Modern convenience is integrated throughout, with a dedicated in-suite laundry and storage room, along with a titled underground parking stall to keep your vehicle secure and warm. Beyond the unit, the building offers exceptional lifestyle amenities, including a vibrant rooftop patio and communal gathering spaces designed for socializing with neighbors. Located directly across from East Hills Shopping Centre, you are steps away from groceries, dining, entertainment, and everyday essentials. Whether you are a first-time homebuyer, a savvy investor, or looking to downsize into a vibrant, up-and-coming community, this condo offers unparalleled convenience and modern charm. Don’t miss your chance to experience East Hills liv ing—book your showing today! (id:52784)
3115 12 Street Ne
Calgary, Alberta
This is a a Court of Kings Bench ordered sale. Explore an exceptional investment opportunity with this well-maintained 4-storey office building in a highly accessible NE Calgary location. The property is 73,030 sq.ft, class B, suburban office and was constructed in 1980 and features professional, long-term tenants, strong on-site parking and attractive curb appeal with manicured landscaping. Ideal for an investor seeking to add value or someone looking to occupy the vacant portions of the building (approximately 27,000 sq.ft). The total site size is 2.3 acres and contains 170 paved surface parking stalls which supports an excellent parking coverage for tenants and visitors. The classic red-brick exterior, elevator service and a welcoming atrium/lobby area create an inviting environment for an array of business types, along with advantageous signage exposure to 12th Street NE. The flexible suite mix from small private offices to larger floor plates makes it easy to relet or reposition for higher rents or alternate office/co-working configurations. There are strong transportation links: immediate access to 32 Ave NE and Deerfoot Trail for quick highway connectivity; Strategically located in NE Calgary’s business nodes with nearby retail and service amenities and solid exposure to commuter routes — attractive to professional and service tenants. (id:52784)

