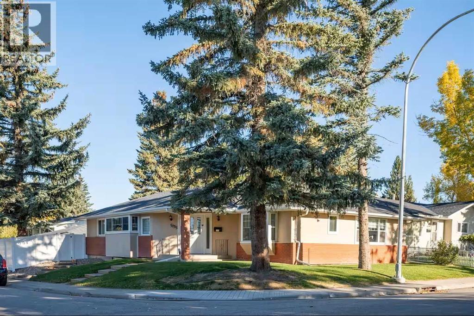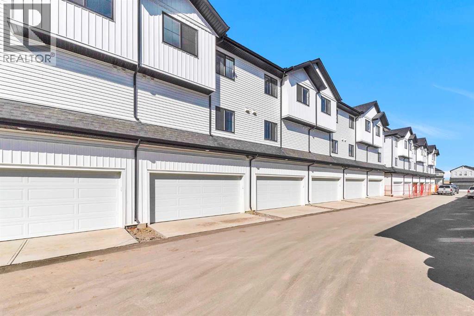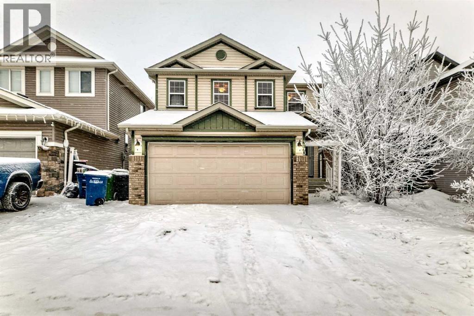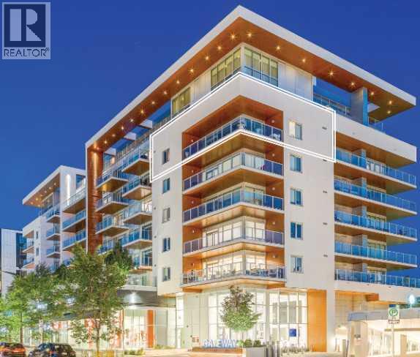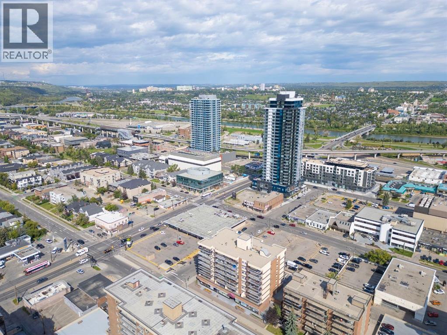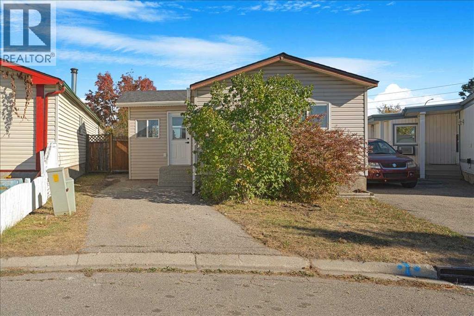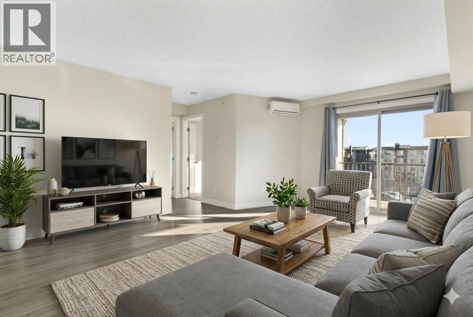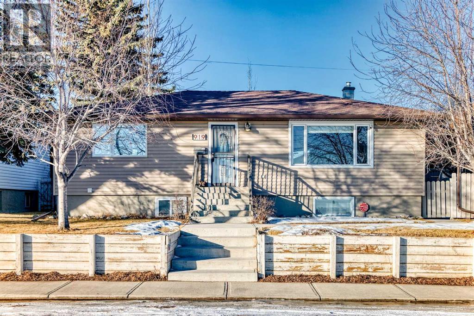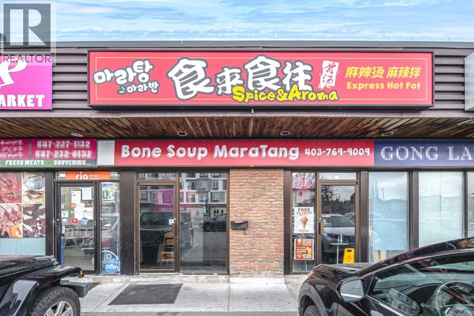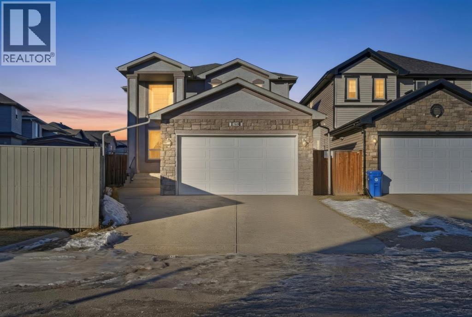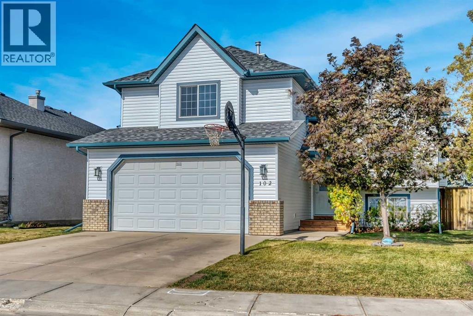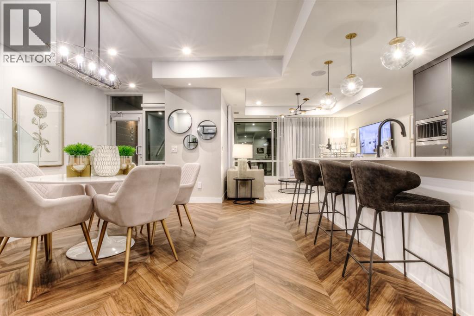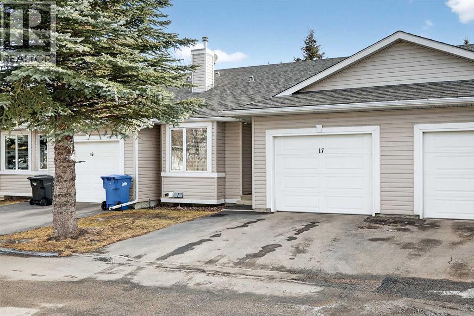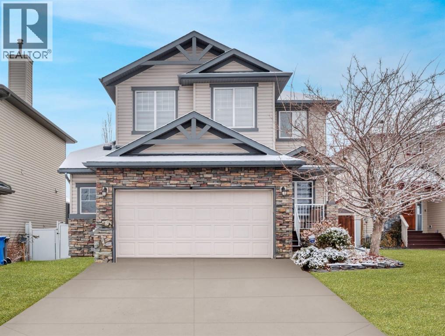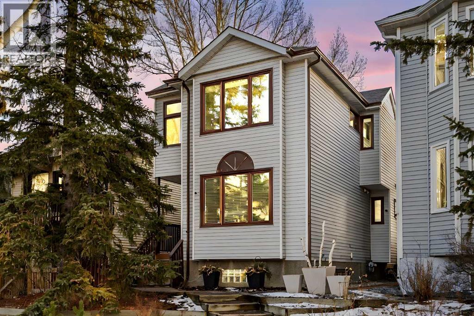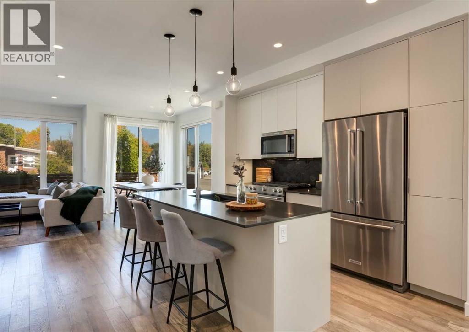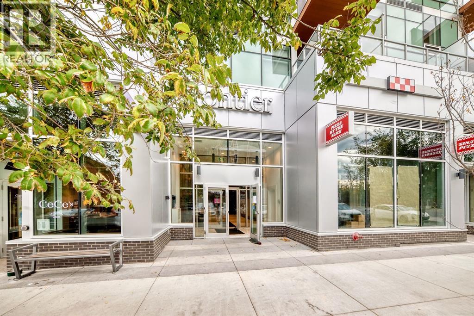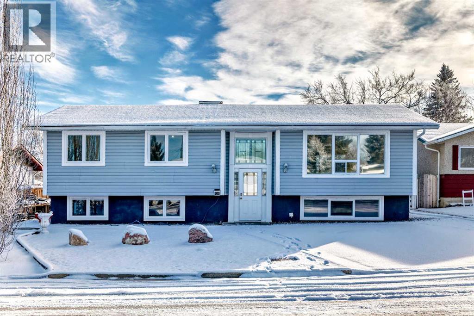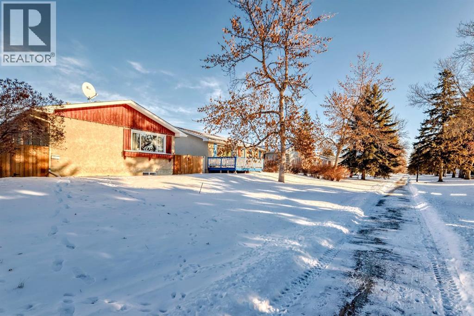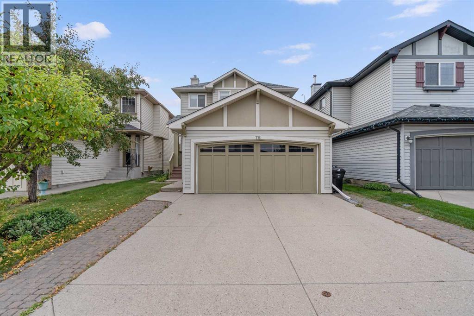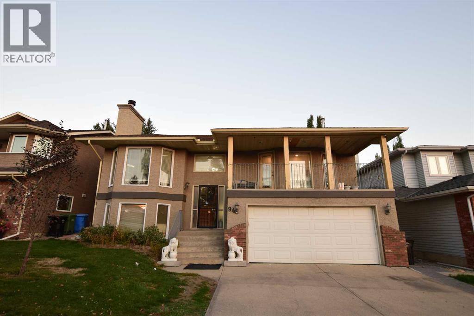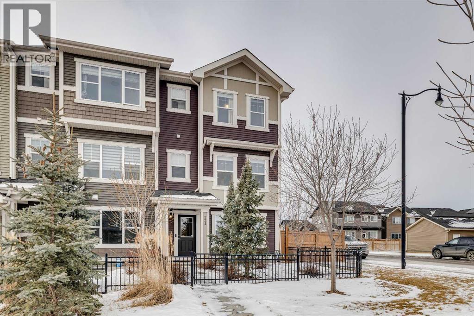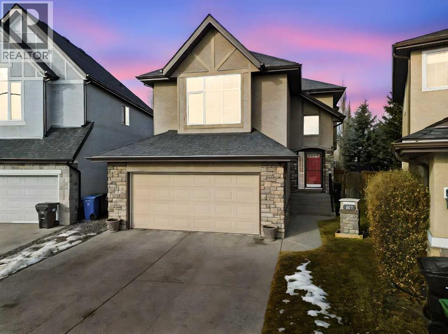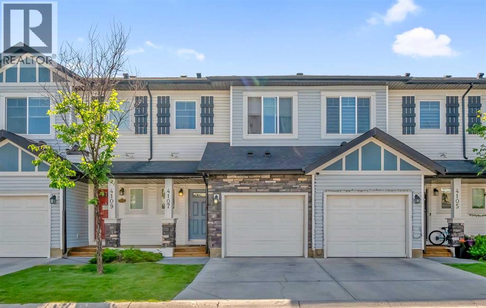5135 48 Street Nw
Calgary, Alberta
Welcome to this beautifully maintained bungalow situated on a desirable corner lot. The main floor offers a bright and functional layout featuring three spacious bedrooms and two full bathrooms, including a generously sized primary bedroom. The fully developed basement provides three additional bedrooms, two full bathrooms, and expansive living and recreation spaces—ideal for extended family or guests.The home showcases a renovated kitchen with custom cabinetry, quality finishes, ample counter space, and a large central island, seamlessly connecting to the dining and living areas. Large windows and a skylight fill the home with natural light, while hardwood flooring enhances the warm and inviting atmosphere throughout the main living spaces.Outside, enjoy a low-maintenance yard complete with maintenance-free fencing, a maintenance-free deck, and new landscaping, perfect for relaxing or entertaining. Additional highlights include two detached garages, providing excellent parking and storage options.A well-appointed property offering space, functionality, and pride of ownership in a sought-after location. (id:52784)
105, 340 Ambleton Street Nw
Calgary, Alberta
Welcome to this exquisite, brand-new 4-bedroom, 2.5-bathroom townhouse in the sought-after community of Moraine (formerly Ambleton). Nestled in a prime location, this home offers easy access to major commuter routes, including Stoney Trail, 14th Street NW, and 144th Avenue NW, making your daily commute or weekend adventures a breeze. Whether you're heading to downtown Calgary or enjoying quick getaways via Highways 1 and 2, convenience is at your doorstep.The house offers an exceptional level of privacy, located in the heart of the building and not positioned near any of the neighboring units at the front or back. With its central location, you'll enjoy a peaceful and secluded environment, free from the noise and visibility of nearby units. Whether you're looking for a quiet retreat or simply value your privacy, this unit provides the perfect setting for both. The stunning three-storey home features a spacious, insulated, and heated double car garage, complete with a convenient paved back alley. As you step inside, you're greeted by a bright and airy open-concept main floor, bathed in natural light from the large northwest-facing windows. The contemporary dining and living areas flow effortlessly into a modern kitchen, complete with a generous walk-in pantry for all your culinary essentials. A well-placed powder room adds extra convenience on this level.Beyond the home, enjoy a vibrant lifestyle with close proximity to the premier shopping destination at RioCan Beacon Hill Mall, and the natural beauty of Nose Hill Park. In the future, the community will offer even more with a new urban plaza, a serene stormwater pond, an ice rink, and a school, all just steps away.Don't miss the opportunity to own this stunning home in a growing and dynamic neighborhood—where modern living meets unbeatable convenience. (id:52784)
340 Morningside Crescent Sw
Airdrie, Alberta
This well-maintained and beautiful home is located on a quiet, central street in the family-friendly community of Morningside, with schools, shopping, and walking paths just minutes away—offering everything needed for comfortable everyday living. The open-concept design fills the home with light and creates a warm, inviting feel, complemented by the colour tones and built-in features throughout. The property also features an attached heated double garage and a beautifully landscaped backyard with a private hot tub. The main level offers 9-foot ceilings and a cozy gas fireplace, creating a comfortable and inviting space. The kitchen is well designed for daily living and hosting, featuring a large island, a spacious pantry, and stainless-steel appliances that are approximately 1–2 years old. This floor also includes a formal dining space, a generous living area, a convenient two-piece bathroom, and a dedicated laundry room.As you go upstairs, you are welcomed by four spacious bedrooms, providing plenty of room for family and guests. This level also includes a full bathroom with new flooring. The primary bedroom offers a quiet, comfortable retreat, featuring a four-piece ensuite and double closets, making it a private, relaxing space to unwind.The fully finished basement provides additional living space and is ideal for relaxing or entertaining. It features a warm and inviting family room with a wet bar, a convenient half bathroom, and an extra room that offers flexibility and can be used as a home office, den, or hobby space.The outdoor space includes a spacious deck, stone patio, and hot tub, creating an ideal setting for outdoor gatherings or quiet evenings. Situated in one of the area’s established neighbourhoods, the home also benefits from fast and easy access to Highway 2, making commuting north or south easy and fast. (id:52784)
601, 8445 Broadcast Avenue Sw
Calgary, Alberta
Experience elevated urban living in this warm and inviting two-bedroom residence offering over 1,100 square feet of thoughtfully designed interior space and a wraparound terrace perfect for everyday outdoor living and relaxed entertaining. Blending a cozy Ralph Lauren–inspired aesthetic with modern finishes, this home features chevron-patterned flooring, designer lighting, and flat-painted ceilings that create a timeless atmosphere throughout. The chef-inspired kitchen is the heart of the home, showcasing matte grey slate cabinetry with soft-close hardware, brushed-gold accents, quartz countertops, and a matching backsplash. Premium appliances include a Frigidaire induction cooktop, Elica hood fan, Fisher & Paykel integrated fridge and freezer, and Whirlpool oven, complemented by a deep grey Blanco sink, elegant black pendant lighting, and a spacious walk-in pantry. The open living room and dining areas are bathed in natural light from expansive windows that frame stunning mountain views, while a charming reading/coffee nook offers the perfect spot to unwind or start your day. The versatile second bedroom can easily serve as a guest room, home office, or creative space, complete with a walk-in closet and a stylish four-piece bathroom. The primary suite feels calm and comforting, with warm neutral tones, a walk-in closet, and a spa-like ensuite featuring dual vanities, quartz countertops, and a glass-enclosed shower. Additional features include a new Electrolux washer and dryer, generous linen storage, one titled underground parking stall, and two large storage units. The wraparound terrace enhances daily living with ample space for outdoor lounging and garden greenery, creating a private retreat in the heart of the city. Residents enjoy access to premium amenities including a rooftop patio, private owner’s lounge, secure underground visitor parking, bike storage, EV charging stations, and concierge services. Ideally located in Calgary’s West District, you are surrou nded by parks, walking paths, boutique shops, cafés, and dining options. Book your private viewing today! (id:52784)
806, 1334 12 Avenue Sw
Calgary, Alberta
This bright and well-positioned 1-bedroom, 1-bathroom condo presents an outstanding opportunity for both first-time buyers and savvy investors looking to secure a foothold in Calgary’s downtown core. Thoughtfully updated with fresh paint and brand-new laminate flooring, the unit offers a clean, modern canvas that’s move-in ready with room to make it your own. Perched on the 8th floor of The Ravenwood, the home is filled with natural light, highlighted by a large patio door that opens onto a covered balcony—an ideal spot to enjoy morning coffee, evening sunsets, or the vibrant city atmosphere. The efficient galley-style kitchen provides generous cabinetry, while the spacious living area easily accommodates both everyday living and entertaining. A full 4-piece bathroom and a comfortable bedroom with window and closet complete the space. With secure building access, elevator service, and an unbeatable location just steps from restaurants, shops, and transit, this condo offers exceptional value and urban convenience in the heart of downtown. (id:52784)
210 Erin Woods Circle Se
Calgary, Alberta
This beautifully updated DETACHED 3-BEDROOM, 2-FULL-BATHROOM HOME is a rare find—FULLY RENOVATED AND PRICED AT JUST $350K, MAKING IT THE HOTTEST DEAL IN TOWN! Enjoy peace of mind with NEW PLUMBING, A NEW ROOF, A BRAND-NEW DECK, UPGRADED FLOORING, AND MODERN APPLIANCES WITH A 2-YEAR WARRANTY. Both bathrooms have been COMPLETELY REDONE, and the FURNACE has been updated for comfort and efficiency. The OPEN-CONCEPT LAYOUT is perfect for entertaining family and friends, while the SPACIOUS PRIMARY SUITE features a LARGE WALK-IN CLOSET AND PRIVATE ENSUITE. The ADDITIONAL BEDROOMS offer flexibility for guests, a home office, or a creative space. Step outside to your FULLY FENCED BACKYARD, ideal for BBQs, outdoor fun, and relaxation. Why rent when you can own this very well-maintained home—with no monthly pad fee. DON’T MISS THIS INCREDIBLE OPPORTUNITY—BOOK YOUR PRIVATE SHOWING TODAY BEFORE IT’S GONE! Investor Alert: This property is approved for short-term rentals, offering the potential for strong positive cash flow. (id:52784)
3410, 625 Glenbow Drive
Cochrane, Alberta
Top Floor | 2 Beds | 2 Baths | Air Conditioned | U/G Storage | 2 Surface Parking Stalls | Pets ok | Experience top-floor living with amazing panoramic views in this beautiful, air-conditioned unit at Glenbow Landing. This meticulously maintained home features a fabulous open layout enhanced by durable vinyl plank flooring. The chef-inspired kitchen offers granite countertops, a breakfast bar, stainless steel appliances, and abundant prep space. It flows seamlessly into a dining area large enough for a substantial table and a bright, inviting living room. Step through the sliding glass doors to your private balcony to take in the scenery. The primary retreat easily accommodates a king-size set and boasts a 4-piece ensuite with granite finishes. A generously sized second bedroom and another full 4-piece bathroom (also with granite) make this unit perfect for guests or a home office. For added convenience, the dedicated laundry room offers significant in-suite storage. Value-added bonuses: Two side-by-side parking stalls (with plug-ins). A massive titled storage room in the underground garage. Pet-friendly (1 dog under 15kg or 2 cats, subject to approval). Book your showing today to see why Living in Cochrane is Loving where you Live." (id:52784)
919 Robert Road Ne
Calgary, Alberta
Beautifully maintained raised bungalow with a 2-bedroom illegal-suite on an unobstructed view lot. Great property to redevelop or hold as a rental. The basement has a true separate entrance for easy access to the well-laid-out suite with large living area, eat-in Kitchen, 4-piece bathroom, and it's own washer and dryer, and new flooring installed in 2025. Upstairs you have hardwood throughout, large living room, upated kitchen, 2 nice bedrooms and vinyl windows. Mechanical has been updated with a high efficiency furnce in 2023. Nice yard with multiple decks, double detached garage and a storage shed. (id:52784)
2111 Centre Street Nw
Calgary, Alberta
A rare opportunity to acquire a high-performing, turnkey restaurant business in one of Calgary’s most dynamic central corridors — 2111 Centre Street N, #5. This impeccably designed 1,061 sq ft space combines modern Asian-inspired décor, efficient workflow, and prime visibility in the heart of Tuxedo Park, surrounded by constant pedestrian and vehicular traffic. Step inside and you’ll immediately notice the warm lighting, elegant finishes, and open layout that creates a refined dining atmosphere. The front of house offers 30 comfortable seats with a contemporary aesthetic that balances intimacy and vibrancy — perfect for dine-in, takeout, and delivery clientele. The back-of-house kitchen is professionally equipped and meticulously maintained, providing a seamless environment for high-volume service and culinary creativity. This established business has demonstrated strong annual sales exceeding $610,000, with consistent profitability and an impressive net income of roughly $100,000 per year. Supported by a low operating cost structure — base rent of only $1,724.13 per month (+ op costs, total ˜ $2,250)** — it offers an exceptional return profile rarely seen in comparable restaurant operations. A long-term lease is securely in place until September 2027, with a 5-year renewal option, ensuring stability and peace of mind for the next owner. Open seven days a week (11 a.m. – 11 p.m.), this business benefits from continuous cash flow, a loyal customer base, and a fully trained staff capable of independent daily operation. Whether you are an experienced restaurateur seeking expansion or an investor looking for a high-yield, low-touch business, this property delivers both financial performance and operational excellence. With its strong brand identity, prime location, and proven track record, this offering represents a rare chance to own a thriving, modern dining establishment at a fraction of typical start-up cost. All equipment, fixtures, and leasehold improvements are i ncluded, reflecting the owner’s commitment to quality and long-term success. Don’t miss your opportunity to step into a business that embodies refined design, sustainable profit, and urban sophistication — right in the heart of Calgary’s bustling Centre Street North corridor. (id:52784)
104 Taralake Common Ne
Calgary, Alberta
Welcome to 104 Taralake Common NE, ideally located close to schools, public transportation, playgrounds, and shopping amenities. This elegant, fully finished home features a stucco exterior, separate side entrance, and some new appliances ( Refrigerator, dishwasher, all new appliances in basement /hot water tank, new roof.As you step inside, you’ll be impressed by the open-concept layout, 9-foot ceilings, and abundance of natural light flowing through the large bay windows. The main level offers a spacious living room, family room, den with closet, and a 3-piece bathroom with standing shower, making it ideal for guests or multi-generational living. The gorgeous kitchen is equipped with high-raised cabinetry, granite countertops, and a generous pantry, perfect for everyday living and entertaining.Upstairs, you’ll find four spacious bedrooms, including a luxurious primary suite featuring a 5-piece ensuite with jetted tub, standing shower, double sinks, and a walk-in closet. Two bedroom legal suite basement is a great mortgage helper.Additional highlights include an oversized double attached garage, four ceiling fans, and exceptional overall layout and functionality.Don’t miss this incredible opportunity—this home is a must-see! (id:52784)
102 Parklane Drive
Strathmore, Alberta
Welcome to this beautifully maintained home, offering space, comfort, and a yard you’ll love to spend time in. The open main floor is bright and airy with vaulted ceilings, featuring a front living room with a cozy gas fireplace, seamlessly connected to the kitchen with an island and eating area. This level also includes two bedrooms and a 4-piece bath. The upper level is a private retreat, boasting a large primary bedroom with a walk-in closet and a 4-piece ensuite. The fully developed lower level adds even more living space with a spacious rec room, an additional bedroom, and another bathroom—perfect for family or guests. Recent upgrades provide peace of mind, including new siding, eaves, soffits, fascia, shingles, resurfaced deck with waterproof under-deck storage, and more. Step outside to your own backyard oasis filled with mature trees, apple trees, cherry trees, and Saskatoon bushes—an incredible setting for entertaining, relaxing, or enjoying nature right at home. This home combines thoughtful updates with a fantastic layout and an amazing outdoor space—truly a must-see! (id:52784)
114, 8505 Broadcast Avenue Sw
Calgary, Alberta
Located in the master-planned community of West District, Gateway offers an exceptional standard of living. This meticulously designed 2-level Brownstone is a perfect blend of modern elegance and sophisticated craftsmanship, featuring 3 Bedrooms, 3 Bathrooms, and a versatile main floor Den/Bedroom. It also includes 2 titled underground parking stalls, offering both convenience and security. From top to bottom, this home is crafted with the highest quality finishes and attention to detail. Inside, you’ll find luxurious touches like air conditioning, Chevron luxury wide-plank flooring, and custom penny round mosaic tiles in every bathroom. LED pot lights illuminate the space, highlighting the elegantly painted ceilings throughout. The chef-inspired kitchen is a true centre piece, boasting a super matte finish cabinet with brushed gold hardware, high-end appliances, and exquisite design. It includes a gas cooktop, wall oven, an integrated 36" Fisher & Paykel fridge, panelled dishwasher, and soft-close custom cabinetry. The under-cabinet lighting and stunning quartz countertops and backsplash add to the visual appeal, making this kitchen a space both functional and beautiful. Other thoughtful features include a washer and dryer, custom window coverings for the floor-to-ceiling windows, and direct access to the private patio. The Primary Suite offers its own private balcony, providing the perfect retreat. Experience unparalleled luxury and comfort at Gateway. Stay tuned for an upcoming photo gallery that will showcase the full beauty of this one-of-a-kind residence. This is more than just a home – it’s a lifestyle! (id:52784)
17, 16 Champion Road
Carstairs, Alberta
Welcome to turnkey condominium living, where convenience and comfort come together. This beautifully maintained unit offers an inviting open-concept main floor featuring a bright living area, convenient main-floor laundry tucked into the powder room, a full bathroom, a spacious primary bedroom, and a second bedroom or den—perfect for guests or a home office. The fully finished basement expands your living space with a large bedroom or flexible room, a cozy family room, a 3-piece bathroom, and an exceptionally large storage/workshop area. Step outside through patio doors off the living room to the back deck, complete with a gas line for your BBQ or patio heater and stairs leading down to the shared green space—ideal for relaxing or entertaining. The single attached garage offers room for a vehicle plus additional storage and includes a handy hose bib for easy cleanup. Located in a quiet, well-kept complex that is not age-restricted, this style of living is especially well-suited to retirees and snowbirds. Enjoy the bonus of low-maintenance living with snow removal, exterior maintenance, roof and window replacement handled by the condo corporation. Even better, this self-managed complex keeps condo fees impressively low at just $350/month. Enjoy the convenience of a quick walk to Tim Hortons, scenic pathways nearby, and easy access to Hwy 581, 2A, and Highway #2. This exceptional condo checks off so many of those “must-have” boxes—don’t miss your opportunity to call it home. ??? (id:52784)
408 Rainbow Falls Way
Chestermere, Alberta
Welcome to Rainbow Falls in Chestermere. This well-kept two-storey backs directly onto the scenic pathways—perfect for evening walks or weekend rides. The main floor features an inviting open layout with a cozy gas fireplace, a functional kitchen with plenty of cabinetry, and bright dining and living spaces that feel warm and connected. Upstairs offers three comfortable bedrooms, including a spacious primary suite with a large ensuite and walk-in closet, plus a versatile bonus room ideal for relaxing, gaming, or family movie nights.The fully developed basement adds even more value, complete with an additional bedroom, full bathroom, and a one-of-a-kind fan attic “man cave” that must be seen to be appreciated. The sellers are happy to include the fan cave setup in the sale or remove it prior to possession—buyer’s choice. Located on a quiet street in one of Chestermere’s most desirable neighbourhoods, this home delivers both comfort and community (id:52784)
1629 29 Avenue Sw
Calgary, Alberta
Welcome Home! 2550+ square feet of living space and just one block from South Calgary Park, this beautifully Detached home combines modern comfort with timeless charm. The park features a bike pump track, city swimming pool, public library, beach volleyball courts, and enclosed winter rinks—all just steps away. Meticulously maintained, the home features numerous recent improvements, including new class 4 shingle roof (Apr 2025), energy efficient triple-pane low-E vinyl casement windows, fiberglass doors and jambs, solid hardwood on upper level and stairway (2023), new basement flooring (2023), and full suite of stainless steel appliances (replaced 2024–25). The raised foundation was engineered with drainage in mind, elevating the basement at street grade level for a dry, durable structure. Inside, the main floor is filled with natural light from large windows that showcase the solid hardwood floors throughout. A highly functional kitchen features granite countertops, upgraded oak cabinetry, soft-close drawers, an attached pantry, and under-cabinet lighting. The dining room is bright and open with a cozy gas fireplace. Upstairs, the spacious primary suite offers a double closet and a walk-in closet, along with a luxurious 5-piece en-suite with glass shower and free-standing soaker tub. A second large bedroom includes a private 4-piece en-suite and ample closet space. From north-facing bedroom windows, enjoy a partial downtown skyline view. Additional highlights include dual-flush toilets, bathroom timers, custom closet organizers, Bosch laundry on the upper-level, and a built-in VacuFlo central vacuum system. A separate side entry provides potential to legally suite the basement (subject to city approvals). The fully developed lower level features recently installed vinyl plank flooring throughout and includes a large rec room with bar, bedroom, office, and 3-piece bath. Outdoors, enjoy a south-facing, low-maintenance backyard with a composite deck, aluminum railings , and fenced perimeter providing ample space for play or gardening. A double detached garage with an extra-high roof offers convenient parking and generous storage. Don’t miss your chance to call Marda Loop home! (id:52784)
4905 16 Street Sw
Calgary, Alberta
This stunning 3-storey townhome in Altadore offers contemporary living with 3 bedrooms, 3.5 bathrooms, an impressive top-floor loft, and a private rooftop patio with amazing views. Located in one of Calgary’s most sought-after inner-city neighbourhoods this impeccably designed residence offers more than 2,000 sq ft of refined living space, where contemporary elegance meets thoughtful, high-end craftsmanship at every turn. Step inside to the main level that is warm and inviting with an open-concept main floor that effortlessly balances style and function. The gourmet chef’s kitchen is a standout, featuring gleaming quartz countertops, a generous island with eating bar, abundant custom cabinetry and premium stainless steel appliances. Flowing seamlessly into the dining area – enhanced by floating shelves – and the inviting living room centred around a sleek gas fireplace, this level is made for both everyday living and effortless entertaining. Upstairs the serene primary suite boasts a spacious walk-in closet and a luxurious spa-inspired ensuite with a fully tiled glass shower and dual sinks. A second well-appointed bedroom is served by another full bathroom. Convenience is elevated with the stacked washer and dryer on this level. The entire third-floor loft with vaulted ceilings is a versatile retreat with hardwood flooring– perfect as home office, den or exercise space. Step through the doors to your exclusive rooftop patio and take in sweeping city views. The fully finished lower level extends the living space with a generous recreation room, a third bedroom, and a full bathroom. Outdoor living is just as impressive with a main floor patio accessible from the living room. Additional features include central air conditioning, heated bathroom floors throughout and your own single detached garage. Located in the vibrant community of Altadore, you’re mere moments from river pathways, parks, top schools, trendy shops, cafes, and all the energy of Marda Loop, with quick access to downtown Calgary. This is inner-city living at its finest – modern design, custom details, and an unbeatable location. Move-in ready and waiting for you to call it home. Click on media for the video and book your private viewing today! (id:52784)
236, 110 18a Street Nw
Calgary, Alberta
Discover this 1-Bed, 1-Bath home in Truman’s newest boutique development, ideally located in the heart of vibrant Kensington. The sleek kitchen features quartz countertops, full-height cabinetry, and stainless steel appliances, flowing seamlessly into a bright, open-concept living area with floor-to-ceiling windows. From here, enjoy peaceful views of Kensington’s charming streetscape, offering a private urban retreat. The contemporary bathroom showcases clean, high-quality finishes, while residents benefit from boutique-style amenities including an outdoor terrace, fitness centre, co-working spaces, and secure bike storage. Just steps away, you’ll find cafés, restaurants, shopping, river pathways, the LRT, and all that downtown has to offer. *Photo gallery of similar unit. (id:52784)
2403 23 Street
Nanton, Alberta
Welcome to this bi-level home located in a quiet culdesac in the charming community of Nanton. Spanning nearly 1300 sq ft of living space, providing an open floor plan that seamlessly connects the living room, dining room and kitchen. Perfect layout for everyday living and entertaining. The abundance of natural light fills the home creating a bright and airy atmosphere throughout. The primary bedroom is large enough to accommodate a king size bed and does provide a 2 pce ensuite. Walkout Basement is developed with 4 extra bedrooms and 1.5 baths but can easily be converted back to a large family room/rec with depending on what your needs are. This home also boasts a single detached heated garage and a private yard with extra parking, even room for a RV. The front of the home is maintenance free with a parking pad added providing two extra parking spots. Updates to the home include a new roof(2022), furnace(2020), garage door and heater(2021). (id:52784)
3221 32a Avenue Se
Calgary, Alberta
Perfect for first time home buyers or investors! A fully renovated bungalow with a LEGAL SUITE , located in the highly desirable and well-established community of Dover. Fantastic location, on a walking path across from the elementary school. Separate side entrance leads to the main floor with spacious living room with an oversized window bringing in loads of natural light. The fully renovated kitchen/ dining room is finished with Marble Koron counter tops and stainless steel LG appliances . Down the hall you will find a renovated 4pc bathroom and 3 bedrooms. An additional side entrance leads downstairs where you will find a shared laundry room and legal suite with large living room, a 4pc bathroom, 2 bedrooms and a modern and spacious kitchen. Suite has a private sidewalk that leads to the tenant’s private parking space. Pride of ownership is very apparent in this home. NEW DOORS, NEW ELECTRICAL PANEL, EGRESS WINDOWS, NEW HIGH EFFICIENCY FURNACE , HOT WATER TANK AND VINYL PLANK THROUGHOUT! R- value has been upgraded in the attic with blown in insulation. Resilient channel was installed to reduce noise transfer from main level to legal suite. Landscaping and new fencing, plumbing and ductwork have been redone. Steps away from a playground and convenient access to schools, parks, shopping centers, and public transportation. Don’t miss this opportunity and call for your viewing today! (id:52784)
78 New Brighton Manor Se
Calgary, Alberta
Discover this impeccably cared-for detached residence nestled in the desirable neighbourhood of New Brighton. Offering plenty of space and flexibility, this home features 4 bedrooms and 3.5 bathrooms, making it ideal for families of all sizes or those needing room for guests or extended family.As you enter, you'll be greeted by a welcoming main floor that showcases rich hardwood flooring, a carpeted front flex room perfect for a study or home office, and a handy guest bathroom. The kitchen is both stylish and practical, outfitted with stainless steel appliances and seamlessly connected to the open-concept living area, where a fireplace creates a cozy atmosphere for unwinding or hosting friends.Upstairs, you’ll find three well-sized bedrooms, including a tranquil primary suite with a walk-in closet and a spa-inspired ensuite bathroom. A second full bathroom provides comfort and convenience for the remaining bedrooms.The fully finished basement expands your living space, featuring a large rec room with a custom-built entertainment center, included AV setup, and integrated speaker wiring — a dream setup for movie lovers or game nights. You'll also find a fourth bedroom, another full bathroom, and a laundry room equipped with a brand-new washer and dryer.Other updates and upgrades include a central vacuum system and a recently replaced hot water tank. Step outside to a private, landscaped backyard complete with a spacious deck, stone patio, pergola, and a storage shed — a perfect space to enjoy Calgary’s beautiful summers.This home truly offers a blend of comfort, style, and practicality — all in a welcoming, family-oriented community. An excellent opportunity you won’t want to miss! (id:52784)
94 Douglas Woods Close Se
Calgary, Alberta
Located not too far from the main street and Deerfoot trail in the wonderful neighborhood of Douglasdale, lies this welcoming home which boasts ample space and features. The property has a total of 5 bedrooms, 3 up and 2 down, with 3 full bathrooms. Making your way up the split staircase, you are greeted by the connected family and dining rooms. To your right, is the vast and bright kitchen which has additional seating areas. The size and layout of this main floor is perfect for hosting and entertaining your family, friends, and valued guests. If indoors was not already inviting, making your way to the backyard holds more surprises. There is a covered deck and elevated outdoor patio. This outdoor layout makes you want summer to last even longer. The basement has its own set of entertainment and activities with the family room large enough to hold a couple of love seats, a full sized pool table, and treadmill. In addition, there are 2 bedrooms and a side entrance. Although this home is situated within the neighborhood, it is a 5 minute drive to Deerfoot trail and amenities are within walking distance. Photos are just the beginning, I highly encourage you to book a showing today and see for yourself what this house has to offer! (id:52784)
221 Sundown Road
Cochrane, Alberta
Welcome to this bright and spacious end-unit townhome located in the desirable community of Sunset Ridge. Enjoy the added privacy of an end unit, abundant natural light, and a rare 3 car tandem garage perfect for vehicles, storage, or a home gym. The open concept main living area features stainless steel appliances, and a functional layout ideal for both everyday living and entertaining. Step outside to your fully fenced yard, with mature trees creating a perfect retreat for relaxing, gardening or hosting guests. Ideally situated within walking distance to schools, playgrounds and nearby shops, this home offers exceptional convenience for families, professionals and investors alike. There are No condo fees! (id:52784)
307 Valley Crest Court Nw
Calgary, Alberta
Welcome to this exceptional 4-bedroom, 3.5-bathroom family home ideally situated on a pie-shaped lot in a quiet cul-de-sac, directly across the street from the scenic ravines of Valley Ridge. Offering a rare blend of nature, community, and convenience, this location is hard to beat. The open-concept main floor is designed for both everyday living and entertaining, featuring a bright, functional layout with an updated kitchen, complete with stone countertops and updated appliances. Large windows invite in natural light and capture peaceful views of your oversized yard. Upstairs and down, the home offers generous living space for growing families, with four well-sized bedrooms and 3.5 bathrooms providing comfort and flexibility for all stages of life. The oversized double attached garage adds excellent storage and everyday practicality. Valley Ridge is celebrated for its access to the river valley, extensive ravine trail system, and one of Calgary’s most beloved outdoor community rinks, fostering an active and connected lifestyle year-round. With quick access to the mountains and an easy commute to downtown, this home delivers both tranquillity and accessibility. A perfect family home in one of Calgary’s most sought-after west-end communities. (id:52784)
4107, 333 Taralake Way Ne
Calgary, Alberta
Welcome to this beautifully maintained 3-bedroom, 2.5-bathroom townhouse offering 1239 SqFt of comfortable living space, an open concept layout, and a front-attached garage - big backyard & no maintenance -GARBAGE IS ALSO INCLUDED ! Step inside to a tiled foyer with convenient access to a 2-piece bathroom, garage entry, and basement. Newer Flooring and Fresh Coat of Paint. The main floor is designed for seamless living and entertaining, featuring a bright and airy open layout with large windows that flood the space with natural light. The kitchen boasts granite countertops, stainless steel appliances including a 5-burner gas stove, a dual basin sink, ample cabinetry, and a breakfast bar with seating. Adjacent to the dining area, sliding glass doors open to a spacious private deck with a wood privacy divider—perfect for summer gatherings. Upstairs, you’ll find three generously sized bedrooms and two full bathrooms. The primary bedroom includes a walk-in closet and a 4- piece ensuite accessible via a private pocket door. The additional two bedrooms share a full 4-piece bathroom with a tub/shower combo and undersink storage. A dedicated laundry area with a front-load washer and dryer plus built-in wire shelving completes the upper level. The basement remains undeveloped, offering a blank canvas for your future vision. Enjoy outdoor space with a deck that steps out to green space—ideal for children or pets. Parking is a breeze with a front-attached oversized single garage and driveway. Located just a 2-minute drive or a 7-minute walk to Ted Harrison School, this home is nestled in a family-friendly community close to public transit, C Train access, grocery stores, and coffee shops. Condo fee also includes water. Don’t miss this fantastic opportunity! (id:52784)

