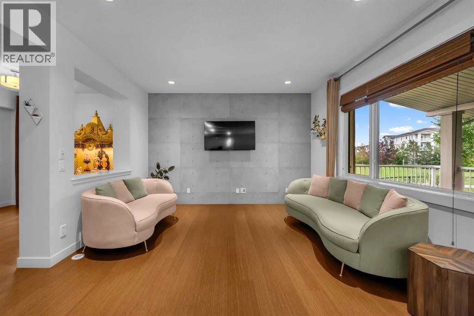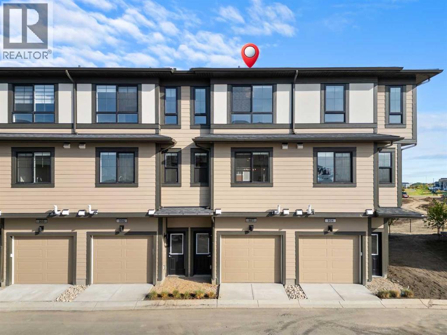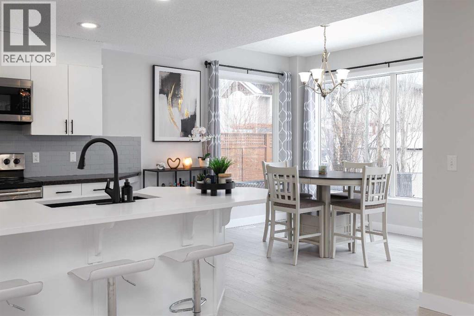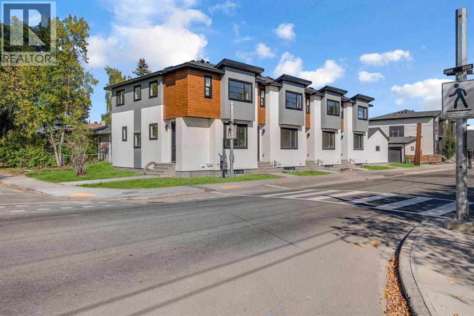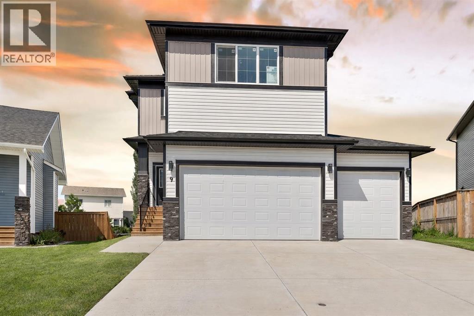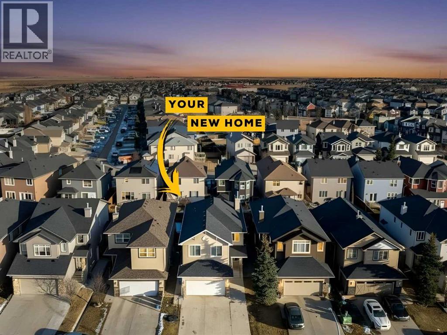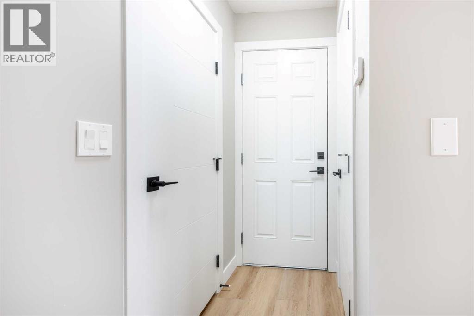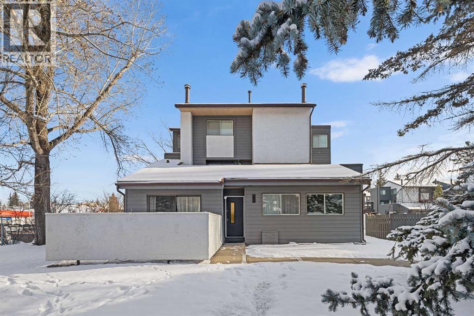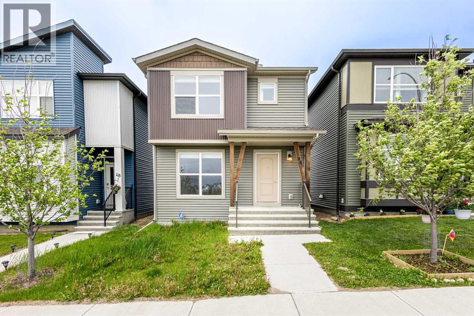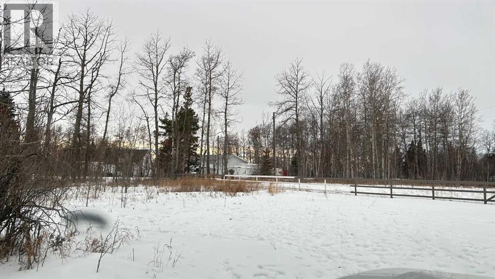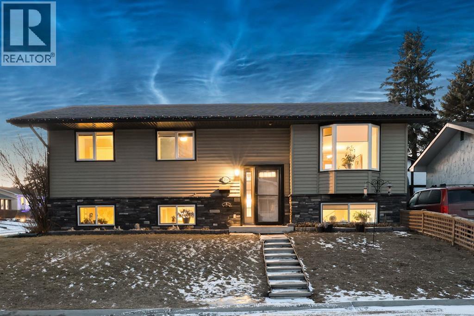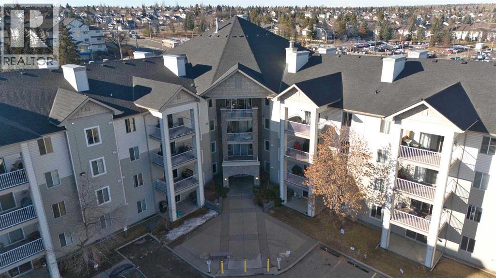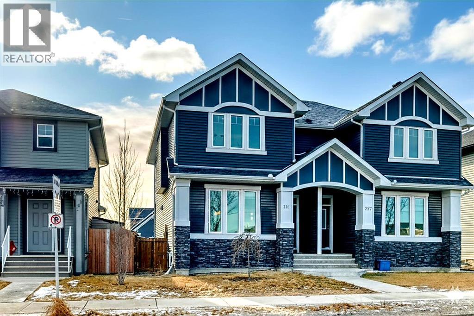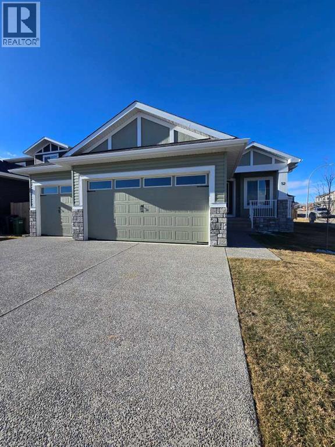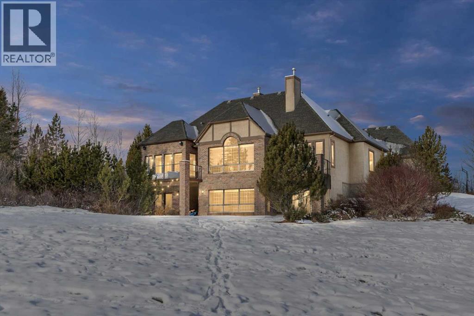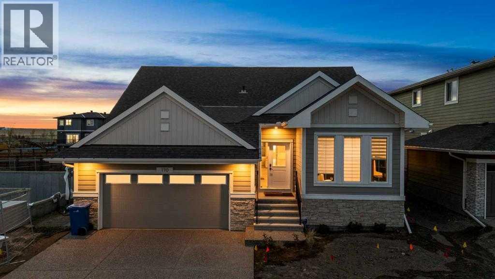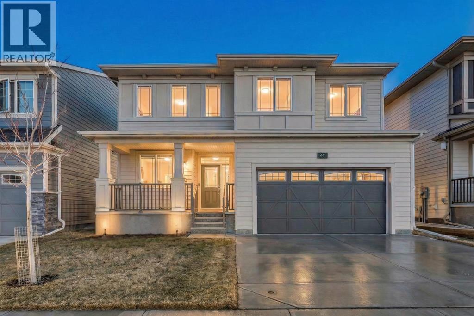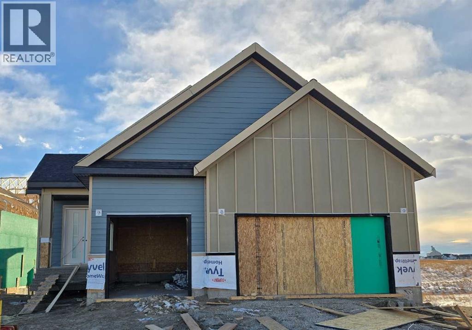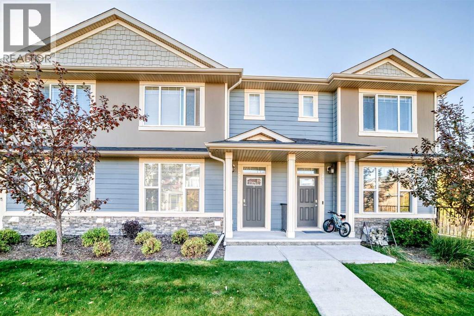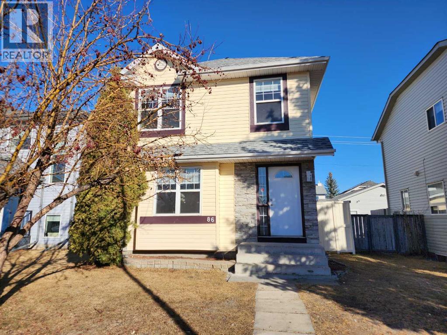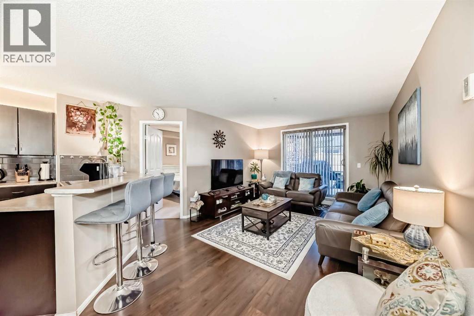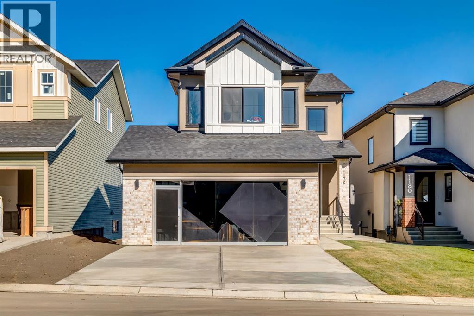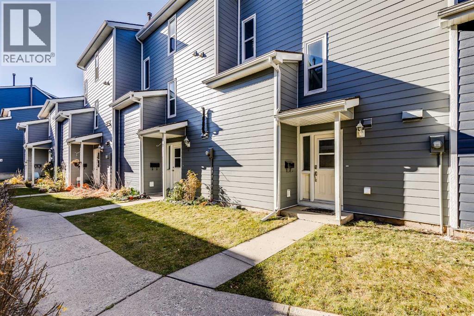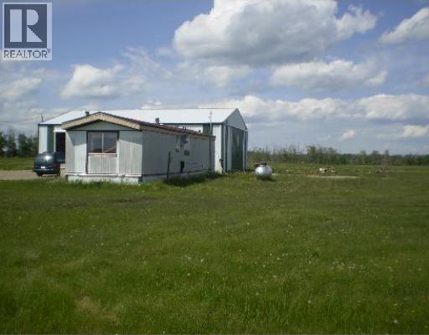233 Cranarch Common Se
Calgary, Alberta
Welcome to 233 Cranarch Common SE, a MODERN & SUSTAINABLE home in the highly desirable community of CRANSTON. This FORMER SHOW HOME by LANDMARK HOMES is perfectly situated on a CORNER LOT, offering exceptional curb appeal with its EIFS STUCCO exterior and thoughtful UPGRADES on the interior. This NET-ZERO home features TRIPLE PANE WINDOWS, SOLAR PANELS ON THE ROOF + DECK EXTENSION, making this home 80% - 90% MORE ENERGY EFFICIENT than AVERAGE HOME. This home backs onto a wonderful open park and playground, STEPS AWAY FROM THE CRANSTON RIDGE with a fantastic MOUNTAIN VIEW. This unit features the following upgrades OVERSIZED DOUBLE GARAGE, UPGRADED KITCHEN, GAS STOVE, NEW DISHWASHER, NEW WASHER AND DRYER, UPGRADED BACKSPLASH IN KITCHEN AND BATHROOMS, WATER SOFTENER & PURIFIER THROUGHOUT, 200 AMP ELECTRICAL PANEL - ready for an EV CHARGER in the garage. The kitchen is fit with beautiful QUARTZ COUNTERTOPS, STAINLESS STEEL APPLIANCES, LARGE ISLAND, and a SPACIOUS WALK-THROUGH PANTRY that connects conveniently to the MUDROOM AND GARAGE. The living room features an UPGRADED CONCRETE TEXTURED FEATURE WALL, BUILT-IN SPEAKERS, AND TV-MOUNT ROUGH INS. The MAIN-FLOOR OFFICE SPACE allows plenty of room to work in or can be used as SECONDARY DINING. Upstairs, the LARGE MASTER BEDROOM features an 5PC ENSUITE including a PREMIUM VANITY MIRROR and 2 WALK-IN CLOSETS. Two additional SPACIOUS BEDROOMS, a FULL BATHROOM, and a VERSATILE BONUS ROOM with BUILT-IN SURROUND SOUND SYSTEM provide ample space for family and guest entertainment. The finished basement adds even more versatility, ideal for a gym, playroom, office, or media lounge. Step outside to your private, XERISCAPED Zen backyard—an entertainer’s dream and a peaceful retreat with a developed deck perfect for relaxing or hosting. Situated on a QUIET, FAMILY-FRIENDLY STREET, this property offers easy access to SCHOOLS, SHOPPING, RESTAURANTS, the SOUTH HEALTH CAMPUS HOSPITAL, and major roadways. With its SPECTACULAR VIEWS, ELEGA NT FINISHES, and THOUGHTFUL DESIGN, this home is truly unique. Schedule your private showing today! (id:52784)
72, 285 Chelsea Court
Chestermere, Alberta
**OPEN HOUSE: Saturday and Sunday from 1-4PM** Welcome to Chelsea Court, a beautifully designed two-bedroom, two-and-a-half-bathroom townhome nestled in the heart of Chestermere’s vibrant Chelsea community. This modern residence offers over 1000 sqft of thoughtfully laid-out living space, with an open-concept main floor that seamlessly integrates the kitchen, dining area, and living room—perfect for entertaining and everyday comfort. Large windows flood the space with natural light, enhancing the sleek finishes and warm tones throughout.The well-appointed kitchen features quartz countertops, rich cabinetry and stainless steel appliances. A convenient half bath on the main level rounds out this floor. Upstairs, the primary bedroom includes a private four-piece ensuite bathroom and a spacious closet, while the second bedroom and another full ensuite provide flexibility for a guest room, home office, or flexible living space. Laundry facilities are also located on this level for added convenience.Externally, this home includes an attached double tandem garage and a private second-level balcony—ideal for quiet morning coffees or evening relaxation. Residents enjoy access to a thoughtfully planned community, complete with walking paths, wetlands, and green spaces, all just steps from your front door.Chelsea Court offers maintenance-free living in a welcoming resort-style neighbourhood only five minutes from Chestermere Lake, local schools, parks, shops, and restaurants. It’s also just a short drive to Calgary and the East Hills Shopping Centre, making it easy to enjoy urban amenities alongside a serene, small-town setting.This meticulously crafted townhome by award-winning Trico Homes reflects modern tastes and high-quality construction. With its designer finishes, intentional layout, and unbeatable location, it provides an ideal lifestyle for a wide range of buyers—including first-time homeowners, downsizers, professionals, or small families.Don’t miss your op portunity to settle into this fabulous Chelsea Court townhome—where everyday ease, style, and a vibrant community converge. ***Photos are from a completed unit - some finished may vary and the entry level measurements are added to the main level measurements*** (id:52784)
86 Cougarstone Court Sw
Calgary, Alberta
Welcome to 86 Cougarstone Court SW – a beautifully updated, fully finished two-storey home by Morrison Homes, perfectly situated in the heart of family-friendly Cougar Ridge. This move-in ready gem offers both modern style and quality craftsmanship, featuring central air conditioning and a desirable south-facing orientation that bathes the interior in natural light. The main floor has been thoughtfully refreshed with brand-new Luxury Vinyl Plank (LVP) flooring, new trim, and updated light fixtures that complement the high ceilings and open-concept layout. At the heart of the home is the upgraded kitchen, showcasing granite countertops, a raised eating bar, a corner pantry, and abundant cabinetry finished with new hardware and a stylish backsplash. This space flows seamlessly into a generous dining area and a welcoming living room with a cozy fireplace, while a convenient laundry room and half bath complete the level. Upstairs, you’ll find three spacious bedrooms, including a luxurious primary suite with a 4-piece ensuite featuring a soaker tub, a standing shower, and a walk-in closet, alongside a vaulted-ceiling bonus room perfect for family movie nights. The living space extends into the professionally finished basement (completed with permits in 2019), which offers a massive recreation room and a private fourth bedroom with its own ensuite—ideal for guests or extended family. Outside, the oversized double-attached garage provides ample storage, while the large rear deck and QUIET fully fenced, landscaped yard with mature trees offer a private outdoor oasis. Located close to top-rated schools, malls, and parks, this exceptional home is ready for its next chapter. Don’t miss out—take the virtual tour and discover the charm of this exceptional home for yourself. Call today for your private viewing! (id:52784)
2504 18 Street Nw
Calgary, Alberta
This stunning west-facing corner unit offers exceptional natural light throughout, with extra windows—including added stairwell windows—enhancing its bright and airy feel across all three levels. The main floor features an inviting foyer that opens into a sunlit living room, a stylish open-concept kitchen, a dedicated dining area, and a convenient two-piece powder room. Upstairs, you’ll find a generous primary bedroom with a walk-in closet and 3-piece ensuite, two additional bedrooms, a 4-piece bathroom, and a separate laundry room for added convenience. The fully developed basement includes an illegal suite with a private entrance, mudroom, full kitchen, large recreation room, spacious bedroom with walk-in closet, and another 4-piece bathroom—ideal for extended family or rental potential. A single-car garage adds to the functionality of this fantastic property. Other units are also available, and the location is unbeatable—close to the University of Calgary, SAIT, the Alberta Children’s Hospital, shopping, schools, parks, playgrounds, and scenic bike paths. (id:52784)
9 Mcclung Gate
Carstairs, Alberta
Brand New Walkout Home with Triple Car Garage in Carstairs, Alberta. Welcome to this stunning brand new home perfectly situated on a quiet cul-de-sac in Carstairs. Nestled on a pie-shaped walkout lot, this property offers exceptional curb appeal, functional design, and high-end finishes throughout. Step inside to find an inviting main floor with soaring ceilings and luxury vinyl plank flooring that flows seamlessly throughout. The thoughtfully designed floor plan also includes a bright home office, offering the perfect space for work or study. The heart of the home is the gorgeous kitchen featuring shaker-style cabinetry, quartz countertops, a spacious pantry, and modern finishes any home chef will appreciate. The adjoining dining area and cozy living room—complete with a gas fireplace—make this the perfect space for family gatherings and entertaining. Upstairs, the primary suite offers the ideal retreat with a large bedroom, walk-in closet with built-ins, and a spa-inspired ensuite featuring a soaking tub, glass shower, and dual vanities. The upper level is completed by two additional bedrooms, a bonus room, and a beautiful 4-piece bathroom. The unfinished walkout basement provides a fantastic layout and endless possibilities, complete with a separate entrance—ideal for future development or multi-generational living. With a triple car garage, premium finishes, and a prime location, this home is the perfect blend of luxury, comfort, and value. A must-see for anyone seeking a brand new home in Carstairs! *Some illustrated pictures have been virtually staged to show the space better! (id:52784)
138 Saddlecrest Way Ne
Calgary, Alberta
Welcome to this spacious, move-in ready family home that offers plenty of room for everyone, plus a LEGAL 2 bedroom basement suite to help reduce your monthly mortgage payments! Whether you’re accommodating a growing family or looking for added income, this home checks all the right boxes. It’s ideally located close to restaurants, shops, and everyday amenities, while being just 10 minutes from the Calgary airport!The welcoming main floor is designed for comfortable everyday living and entertaining, featuring a spacious living room, formal dining area, a separate breakfast nook, and an additional family room, giving everyone plenty of space to spread out. This level also includes a main floor bedroom and 3 piece bathroom great for guests or extended family. The home has been freshly painted and updated with new laminate flooring, while a new roof adds peace of mind for years to come.On the upper level, you will find 4 comfortable bedrooms, upstairs laundry plus a large west facing bonus room! With 7 total bedrooms and 4 full bathrooms there’s no shortage of space for families of all sizes. Parking is easy with a double front attached garage and an extended driveway, giving you lots of space for vehicles and guests. Set in a family friendly neighbourhood close to schools and parks, this home offers the space, flexibility, and everyday convenience making it the perfect family home! (id:52784)
7620 27 Street Se
Calgary, Alberta
***First time home buyer/investor alert!*** Can be purchase with 7616 27 Street Se. If Desired****You will love this BEAUTIFUL 4 Bedroom and 3 Bathroom fully renovated property. Quiet Neighborhood and perfect house | NO EXPENSES SPARED! Check out this EXTENSIVELY renovated, luxurious show-stopping home! Striking and inviting, extensive list of upgrades and superior quality. Abundant natural light throughout the home from the many over sized Brand New windows. Luxury vinyl plank flooring . Stunning living area and formal dining space, designer lighting and open sight lines to the kitchen. The spectacular gourmet kitchen and living space, boasting farmhouse style cabinetry with soft close drawers, Expensive stainless steel Brand new appliances French door fridge ,Electric Stove and dishwasher. The impressive master retreat contains a large closet with built-in organizers. Fully tiled shower and bathtub, custom vanity , quartz counter tops, and porcelain tile floor. 2 other bedrooms also share bathroom. Brand New Fully Finished basement offers an abundance of space, 1 Large size Bedroom and 3pc bathroom. Brand New high efficiency furnace Installed in July 2025. The large quiet backyard offers great privacy. This family-oriented community has access to the best schools. Truly an amazing home. endless green space. Don’t miss this MOVE-IN READY home. Call to view. (id:52784)
901, 2520 Palliser Drive Sw
Calgary, Alberta
Rare updated 3 bedroom END UNIT in Oakridge at a super competitive price. Within walking distance to South Glenmore Park, this well appointed bungalow style unit will appeal to all buyers; downsizers, empty nesters, first time homebuyers and investors alike. This main floor unit has an open floor plan, laminate throughout and a good sized closed in patio out front. All bedrooms including the primary have newer carpet, while the second bedroom has built in closet organizers. The bathroom has been extensively updated with subway tile and a shiny new vanity, providing a spa like ambiance. The eat in kitchen has new stainless steel appliances, lots of cabinet space and a spacious pantry. The living room is open to the kitchen, creating a bright open concept main level and is flooded with natural light from the sliding glass doors leading to the patio. The full size washer and dryer are a great addition to the rear mud room, and the covered outdoor parking keeps your car free of snow in these long winter months. No worries about street parking as there is plenty of visitor parking that can easily accommodate all of your guests. Call your favourite realtor for a viewing today as this well appointed townhome will not last. (id:52784)
44 Howse Drive Ne
Calgary, Alberta
Welcome to Livingston, where luxury and comfort meet in this stunning detached home located in a highly sought-after community. Step inside this beautiful property boasting over 1200 sq ft of living space spread over two storeys, featuring 3 bedrooms, 2.5 bathrooms, and situated across from green space. As you enter, the main floor welcomes you with beautiful vinyl flooring and an abundance of natural light streaming in through the large west facing windows, illuminating the spacious kitchen, living room, and dining area. The modern kitchen is equipped with stainless steel appliances, stone countertops, dark cabinetry, and a huge island. Ascend upstairs to find three well-proportioned bedrooms, including the primary bedroom, which is complete with a 4-piece ensuite and a walk-in closet. Outside, the private backyard is perfect for entertaining with a spacious deck ideal for barbecuing and soaking up the summer sun. The large parking pad in the back provides ample parking space for multiple vehicles. Located in an exceptional location, this property offers easy access parks, playgrounds, restaurants, and shopping, providing the perfect balance between work and play. This exceptional family home is waiting for you! Don't miss out on the chance to make this beautiful property your own and book your private viewing today! (id:52784)
5400 Davies Street
Innisfail, Alberta
R-1C lot (s)!!! Don't miss your chance to place a manufactured home, bring your own builder and complete your dream home on this half an acre lot. This vacant lot is perfectly positioned in the community of beautiful Town of Innisfail. This prime lot offers unbeatable views and location inside the lovely town of Innisfail. It sits in an area with lots of trees. Birds singing and Deers running around. Nature is just right outside of your door. It is R1C to allow more efficient use of the land. There are 3 lots for sale next to each other, so bring your friends and families together to your next door. Owner can provide finance on the land. Currently there is no municipal services to the lots. You can use a water well or cistern for potable water and septic field or pump out tank for sanitary sewer. When the municipal services are available, the land will have to connect to the municipal service. It is possible that each of these parcels could be the subject of a future subdivision. (id:52784)
256 Lysander Place Se
Calgary, Alberta
A Rare find - 5 full bedrooms all generously sized, along with 2 bathrooms, an office space and over 2300 square feet of living space in this hidden gem of a community. Situated on a quiet street, this beautiful corner lot bilevel home has been carefully upgraded making it turn key for its next owner. Walking in you’ll notice the real hardwood floors and the spacious granite kitchen island. The beautiful large windows allow natural light to beam in and the living/dining spaces are functionally laid out in an open concept fashion. Down the hall you will find 3 of the bedrooms and a lovely 4 piece bathroom. Downstairs you have 2 large recreation spaces, an office, and 2 additional full bedrooms - the lower level does not feel like a “basement” as it has large windows everywhere making it just as bright as the upper level. The hard work in this home has been done: Insulation, furnace, hot water tank, windows, electrical panel, roof and more - the exterior deck off the kitchen was recently redone as well as the fence around the property. This home truly offers a warm cozy feeling and is located in right around the corner from Lynnwood ridge where you get panoramic city views. It has a nice quiet feel being in a cul-de-sac, has a playground right up the street, and is just moments away from access to Glenmore and Deerfoot making it easy to commute anywhere! (id:52784)
208, 1000 Somervale Court Sw
Calgary, Alberta
The works! Massive unit, Over 1,200 sqft. of living space, large bedrooms, Den, sunny and bright, bright open kitchen, all utilities included in condo fee, 2 parking spots! steps from the CT Train, schools and shopping, a must see. (id:52784)
261 River Heights Drive
Cochrane, Alberta
This impeccably maintained home is in immaculate condition and ready for a new family. Located in a new and rapidly growing neighborhood, the property offers excellent long-term value with additional commercial & residential developments planned nearby and a new public elementary school scheduled to open and Bow Valley High School is located in walking distance. Just in time for summer, this home features RV parking with a gate that opens, a fully fenced yard, a south-facing deck, and two large storage sheds—perfect for outdoor living and extra storage.Inside, you’ll find 9 ft ceilings, decorative feature walls, and a bright, open-concept main floor. The upgraded kitchen is a standout, offering shaker-style cabinetry, quartz countertops, stainless steel appliances including a double oven, a new kitchen hood fan and a large central island ideal for entertaining. Triple-pane windows and extra-tall interior doors enhance both comfort and modern appeal.The back entry includes a 2-piece powder room and built-in lockers, keeping daily life organized and functional.Upstairs, the spacious primary bedroom features a 5-piece ensuite with quartz counters, a corner soaker tub, separate shower, and a large walk-in closet. Two additional bedrooms, a full bathroom, and the convenience of upper-level laundry complete this floor.The fully finished lower level offers a fourth bedroom with walk-in closet, a full bathroom, a large recreation room, and ample storage space.Ideally located with easy access to Calgary and Banff, this home is perfect for families seeking comfort, space, and a thriving community. (id:52784)
52 Lakes Estates Circle
Strathmore, Alberta
ELIGIBLE FOR FIRST HOME BUYERS GST REBATE! Experience the warmth and comfort of this delightful move-in-ready bungalow situated on a corner lot, in the friendly Lakes Estates community of Strathmore, just a quick 30-minute drive from Calgary. Spanning 3,310 Sq. Ft. of finished space, with a TRIPLE GARAGE, this brand-new home beautifully combines cozy design, thoughtful upgrades, and great value. The heart of the home is the inviting kitchen, complete with stylish gun metal stainless steel appliances, lovely quartz countertops, custom cabinetry, and a spacious island that’s perfect for family meals and gatherings. The open-concept main floor is filled with character, showcasing high ceilings, warm luxury vinyl plank flooring, and large windows that let in an abundance of natural light. With three comfortable bedrooms and two bathrooms on the main floor, plus an additional two bedrooms and two baths in the fully finished basement, this home is perfect for hosting friends, family, or guests. The cozy basement is an entertainer’s dream, featuring a wet bar, a versatile theatre/flex room, and a dedicated space for a home gym, all designed for relaxation and enjoyment. Step outside to the welcoming west-facing backyard, where you’ll find a full-width deck ideal for enjoying peaceful evenings and sunset barbecues. The tranquil pond views across the street add a touch of serenity to your outdoor space. Lakes Estates is a quiet and family-friendly neighborhood, offering plenty of green spaces and walking paths, along with easy access to Highway 1. Enjoy a smoother commute from Strathmore to Calgary, avoiding the busy city traffic. (id:52784)
215 Aspen Green
Rural Rocky View County, Alberta
* OPEN HOUSE SATURDAY FEB 7, 1-3 PM* Stunning walk-out bungalow perfectly positioned on a rare, private one-acre lot backing onto a tranquil pond in prestigious Elbow Valley. This warm and open home is flooded with natural light, with expansive windows that seamlessly bring the outdoors in. The interior has been refreshed with new paint throughout most of the home, updated light fixtures, and renovated lower-level bathrooms. The gourmet kitchen features ceiling-height cabinetry, stainless steel appliances, a central island, and walk-in pantry, flowing into a spacious dining area with access to the west-facing wraparound deck with sleek glass railing, ideal for enjoying the serene views. The great room impresses with vaulted ceilings, a focal gas fireplace custom built-ins and gorgeous views. An expansive office with wall of built-ins is perfect for days when you are working from home. The primary retreat offers a 5-piece ensuite, walk-in closet, and private balcony. Premium main floor finishes include 10-foot ceilings, 8’ solid core doors, and hardwood flooring. The fully developed walk-out level features 9-foot ceilings, radiant in-floor heating, three bedrooms, two full bathrooms, bar, fireplace and expansive recreation space. Oversized triple garage provides ample space for vehicles, storage, or toys. Elbow Valley is a master planned bareland condo community with resident access to lakes, peddle boats, beach, clubhouse, tennis/pickleball courts, basketball courts, and walking paths. A truly special property in an outstanding community! (id:52784)
110 Sunstone Way
Balzac, Alberta
MASSIVE PRICE IMPROVEMENT – NOW PRICED TO SELL! Nearly $50,000 Reduction! Welcome to this stunning, thoughtfully designed bungalow home offering over 2,800 sq. ft. (including basement) of modern luxury and comfort! This beautifully crafted 4-bedroom, 3-bathroom bungalow blends style, functionality, and elegance in every detail. Step inside to discover an open-concept main floor with soaring 10’ ceilings, a chef-inspired kitchen featuring sleek stainless-steel appliances, quartz waterfall countertops, and a large island that’s perfect for family gatherings or entertaining guests. The inviting living room showcases an elegant electric fireplace with a tile surround and maple mantle, creating the perfect cozy atmosphere. The primary suite is a private retreat with a luxurious 5-piece ensuite, while a flex room on the main level provides the ideal space for a home office, gym, a guest bedroom or a creative studio. Head downstairs to the fully finished basement, complete with two additional bedrooms, a full bath, and a stylish wet bar perfect for guests or extended family. Enjoy modern finishes throughout, including LVP flooring, upgraded interior selections, and a spacious 26' x 11' rear deck and a pergola for outdoor relaxation. Plus, the smart energy package ensures efficiency and comfort year-round. With a double attached car garage and timeless design, The Bungalow offers everything you need for today’s modern lifestyle, comfort, convenience, and class in one beautiful package- —now at an incredible value. (id:52784)
47 Yorkville Road Sw
Calgary, Alberta
Has your family outgrown starter-home living? And are you ready for space, light, and long-term comfort, this home will deliver. The Smythe model by Mattamy Homes features over 2,500 sq ft above grade, soaring 9-foot ceilings on both levels, and a sun-filled south-facing backyard, this is a true step-up home designed for busy family life. The main floor is built for connection and function. A bright, open-concept layout brings the kitchen, dining, and living spaces together—perfect for daily life and large gatherings alike. The kitchen anchors the home with full-height cabinetry, elegant granite countertops, a large centre island, walk-in pantry, and gas line rough-in, making it as practical as it is welcoming. Large windows frame backyard views while flooding the space with natural light, and the gas fireplace adds warmth and comfort to family evenings. A dedicated main-floor office provides a quiet workspace or homework zone, while the mudroom with direct access to the double attached garage keeps backpacks, sports gear, and daily clutter organized and out of sight. Upstairs is where this home truly shines for a growing family. The primary suite feels like a private retreat, featuring his-and-hers walk-in closets and a luxurious five-piece ensuite with marble tile, deep soaker tub, and a custom frameless glass shower. Three additional generously sized bedrooms, a large bonus room, and a five-piece main bath with dual vanities ensure everyone has space to spread out—no compromises required. Thoughtful upgrades throughout—including high-end vinyl plank flooring, plush carpet, granite surfaces, knock-down ceilings, upgraded baseboards, doors, and fixtures—reflect quality and care in every detail. The home is also future-ready, with EV charger conduit, solar conduit to the attic, and a 3-piece basement rough-in for easy expansion as your family’s needs evolve. This is the kind of home families move into—and stay in. With space to grow, room to gather, and thoughtful d esign that supports both today and tomorrow, this property offers the perfect balance of comfort, functionality, and forward-thinking design. 2023 built with new home warranty remaining. Schedule your private tour and experience how effortlessly this home fits real family living. (id:52784)
267 Muirfield Crescent
Lyalta, Alberta
ELIGIBLE FOR FIRST HOME BUYERS GST REBATE- Stunning vaulted walkout bungalow backing onto the canal in the sought-after Lakes of Muirfield, offering 1,838 sq ft on the main level plus 1,727 sq ft in the fully developed walkout lower level. This thoughtfully designed home blends spacious living with a relaxed, country-inspired setting. The main floor is filled with natural light and highlighted by soaring vaulted ceilings and peaceful canal views from the primary living spaces. The kitchen is both functional and inviting, featuring quartz countertops, a large central island, stainless steel appliances, abundant cabinetry, and built-in storage—ideal for everyday living and entertaining. Two bedrooms are located on this level, including a spacious primary retreat with a large walk-in closet and a five-piece ensuite. A second full bathroom and convenient main-floor laundry complete the level. The fully developed walkout lower level extends the living space with two additional bedrooms, a generous recreation area with custom built-ins, and seamless access to the outdoors—perfect for family gatherings, entertaining, or multigenerational living. Enjoy outdoor living with a large deck spanning the full width of the home, overlooking the canal and surrounding pathways. An oversized triple garage provides ample room for vehicles, storage, and recreational toys. Located in a quiet, welcoming golf-course community, residents enjoy access to scenic walking trails, lakeside pathways, private community greenspaces, and the Muirfield Golf Club. With serene canal and waterway views right from your backyard, this home offers a rare combination of comfort, functionality, and community charm. (id:52784)
217 Panatella Walk Nw
Calgary, Alberta
Good starter home or investment property. Walking distance to North Trail High School, double garage, front facing a court yard, and well kept, welcome to this spacious townhouse in prestigious Panorama Hills. It features quartz counter tops in the kitchen and bathrooms, 9 feet ceiling on main and lower level, engineering hardwood flooring on the main floor, tiles in the upper bathrooms, stainless steel appliances, washer and dryer, window blinds, and balcony with gas line hook up. It has 3 good size bedrooms up, total 2.5 bathrooms, large living room, spacious kitchen and dining area, laundry on the lower level, and double attached garage. It closes to school, playground, shopping, and public transit. ** 217 Panatella Walk NW ** (id:52784)
86 Harvest Rose Circle Ne
Calgary, Alberta
Welcome to this totally renovated single family home in convenient Harvest Hills. It features new roof shingles, vinyl sidings, kitchen cabinets, quartz counter tops, paint, vinyl flooring, and kitchen appliances. Upper floor has 3 bedrooms, large master bedroom with 4 pieces ensuite and large walk-in closet. Main floor with large living room with large windows, open kitchen and spacious dining area, main floor laundry room, side entry can go to the basement. Basement has been fully finished, with 2 bedrooms and large family room. Large back yard with concrete patio and double detached garage, fully fenced and landscaped. It closes to school, playground, public transit, shopping, and easy access to major roads. ** 86 Harvest Rose Circle NE ** (id:52784)
2118, 60 Panatella Street Nw
Calgary, Alberta
Welcome to Panorama Pointe — a beautifully maintained and updated 2 bedroom, 2 bathroom condo offering exceptional value and comfort in Panorama Hills. Priced at $314,999, this bright south-facing unit features a smart, open-concept layout with approximately 850 sq ft of well-designed living space filled with natural light.Recent updates include new flooring and upgraded appliances (2020), giving the home a clean, modern feel. The primary bedroom offers a private ensuite, while the second bedroom and full bathroom provide flexibility for guests, a home office, or shared living. Additional highlights include in-suite laundry and secure titled underground parking (stall #430).The professionally managed complex is known for its strong management and healthy reserve fund. Condo fees include all utilities and HOA fees, covering heat, water, electricity, parking, insurance, snow removal, professional management, and reserve fund contributions. Residents also enjoy access to the Panorama Hills Community Centre, offering year-round recreational activities.Ideally located steps from shopping, schools, transit, parks, and walking paths, with quick access to major roadways and future transit expansion. Whether you’re a first-time buyer, investor, or downsizer, this home delivers outstanding value, convenience, and lifestyle. (id:52784)
1176 Iron Ridge Avenue
Crossfield, Alberta
Welcome to our latest Exquisite SHOWHOME in the town of Crossfield. Just 10 minutes north of Airdrie, 25 minutes from Calgary and 3 minutes off highway 2. This 2050sqft heavily upgraded home consists of 3 bedrooms, 2.5 bathrooms with bespoke finishings such as maple wood detail, shaker with plywood cabinet boxes, black exterior dual pane windows, high end lighting, montigo natural gas fireplace feature, quartz countertops, upgraded black plumbing fixtures with freestanding tub, upgraded black hardware, wide plank Lvp flooring with a drywalled/insulated garage. Exterior also includes beautiful stucco/stone finishes. Full finishes can be provided upon request. Additional features include a large WALKOUT lot, 9FT CEILINGS on all floors, Open concept design, separate entrance, completed landscaping, basement roughed in with plans included. Exterior landscaping to be completed concrete wrapped around to rear patio is included. Spend sunny afternoons in the towns parks and playgrounds such as Veterans peace park or checkout the Crossfield Farmers market, the annual demolition Derby, the Rodeo grounds. This rapidly growing town also has amenities such K-12 schools such as Crossfield elementary school and W.G. Murdoch School, which are just short walk away! Find your forever home in this beautiful serene town with connectivity and affordable prices, you'll wonder why you didn't move sooner! Home is almost complete with final finishes/touchups and exterior landscaping remaining. (id:52784)
3, 93 Grier Place Ne
Calgary, Alberta
Beautifully updated and move-in ready, this 3-bedroom townhome combines modern style with everyday comfort in the established community of Greenview. A bright open-concept main floor creates the perfect flow for family living, with updated flooring throughout, fresh neutral paint and a wall of glass allowing natural light to fill the space. The living room is warm and inviting with direct access to the private fenced backyard, perfect for playtime, barbeques or morning coffee. Overlooking both the living area and the kitchen, the dining space offers plenty of room for family meals and entertaining guests. The kitchen blends function and style with timeless two-tone cabinetry, stainless steel appliances and subway tile backsplash. 2 generous bedrooms on the second level share a stylish 4-piece bathroom with contemporary finishes and modern tilework. The entire top floor is dedicated to the private primary suite, offering a large retreat with oversized windows, a huge walk-in closet and an updated ensuite, an ideal layout for families seeking space and separation. Gather in the fenced backyard that includes grassy area for kids and pets and a deck ready for outdoor dining or relaxation. Nestled within Greenview, residents enjoy mature trees, quiet streets and one of Calgary’s most well-equipped community centres featuring a bowling alley, ice rink, racquetball courts and a cozy lounge. Convenient access to Deerfoot Trail and downtown makes commuting easy, while Nose Hill Park nearby offers endless trails and green space for outdoor enthusiasts. A wonderful opportunity to enjoy modern living in a family-friendly community with great amenities and a true sense of home! (id:52784)
385057a Rge Rd 4-3 Street
Rural Clearwater County, Alberta
Located along Highway 11 with excellent visibility, this 154-acre mixed farming property offers significant future commercial development potential. The land features a combination of open fields and mature trees, along with a single-wide mobile home and an additional serviced site. A large, newer metal shop is also on the property, divided into two sections: the east side measures 24x40 with a 14 ft high by 19.6 ft wide overhead door, while the west side is 36x40 with a 12 ft high by 11.6 ft wide door. The shop includes cement floors, 220 power, and a 2-piece bathroom. This property also generates solid annual income with \$7,000 from oil revenue, \$5000 from a land lease, and \$2000 from a gas lease. A rare opportunity in a prime location with strong investment potential. (id:52784)

