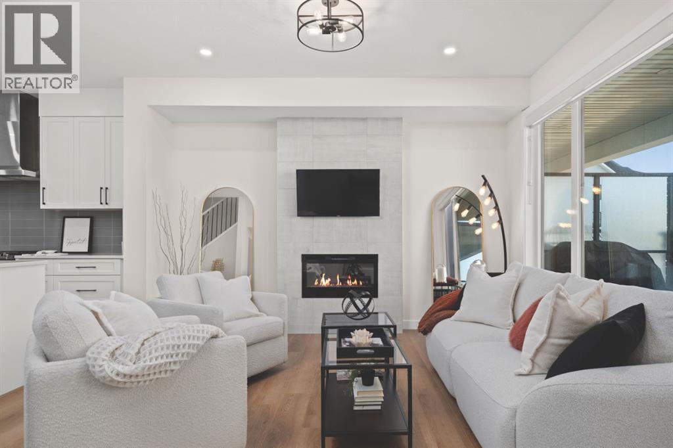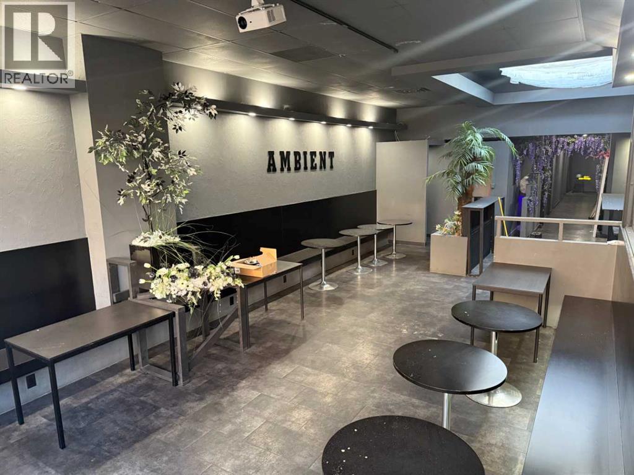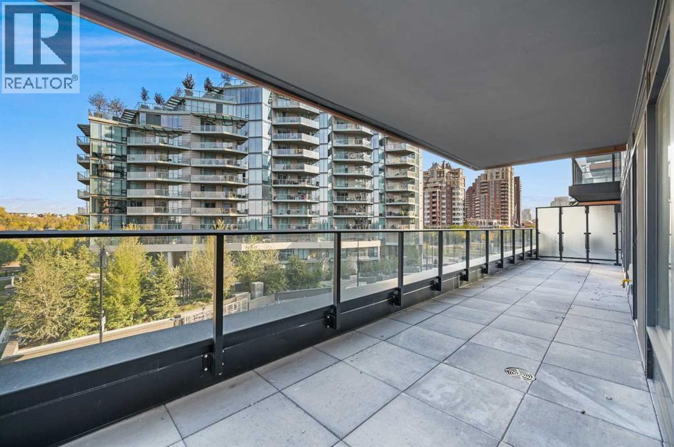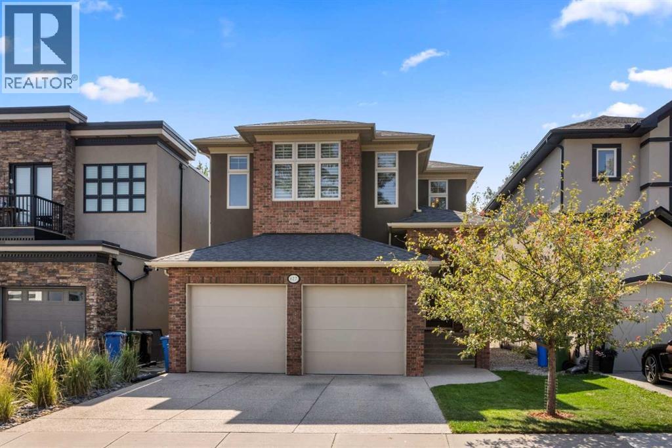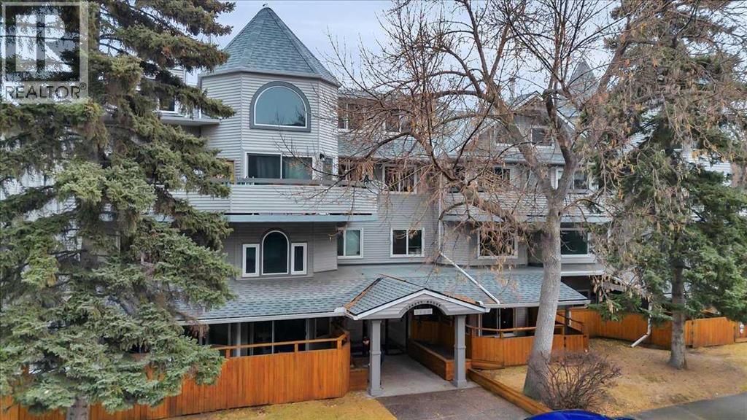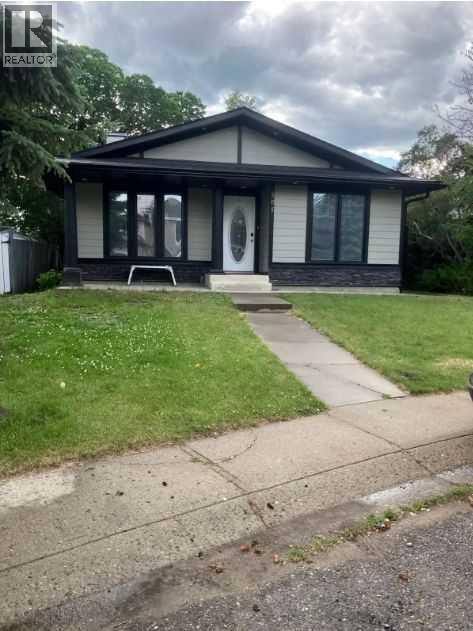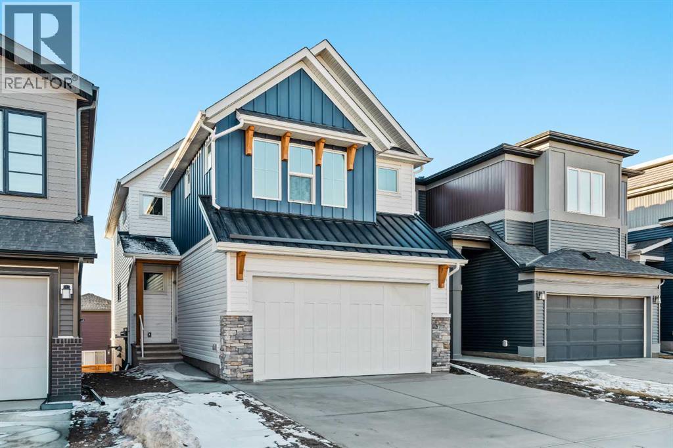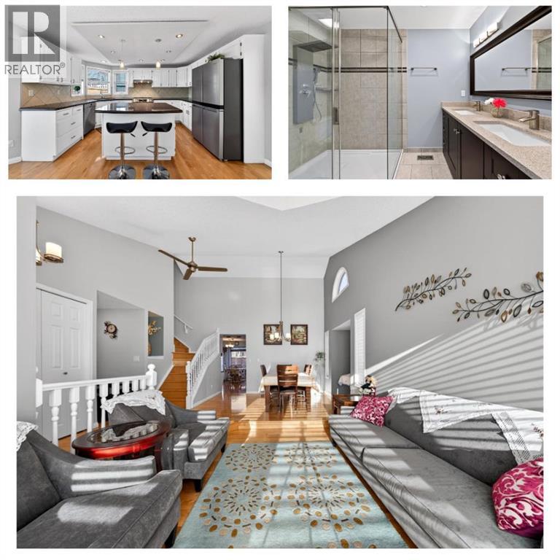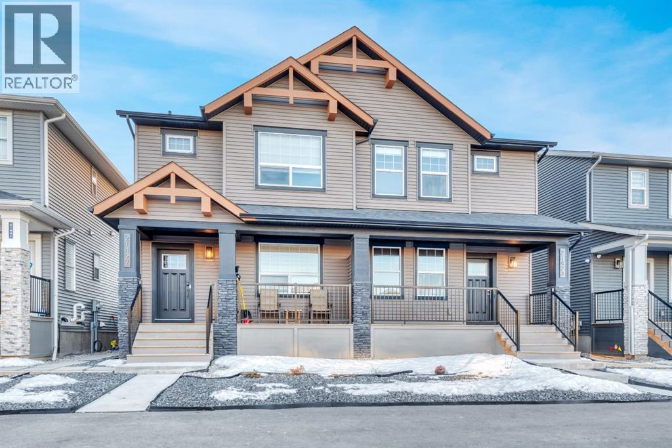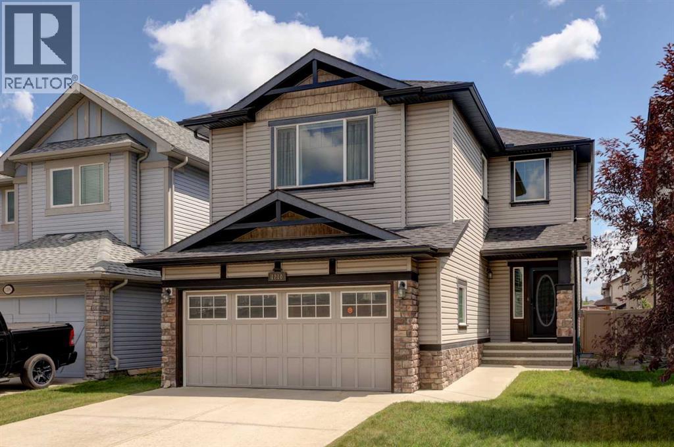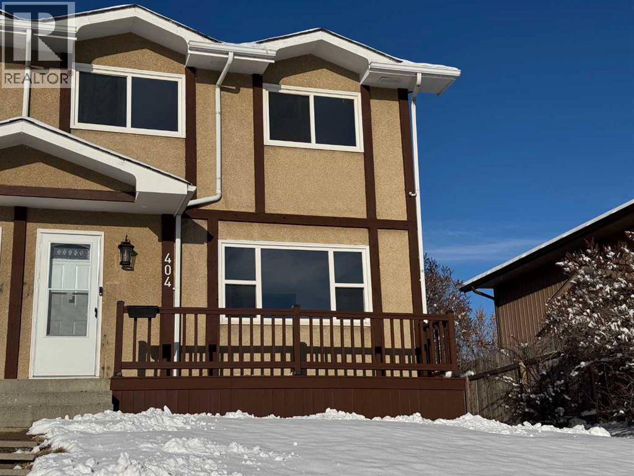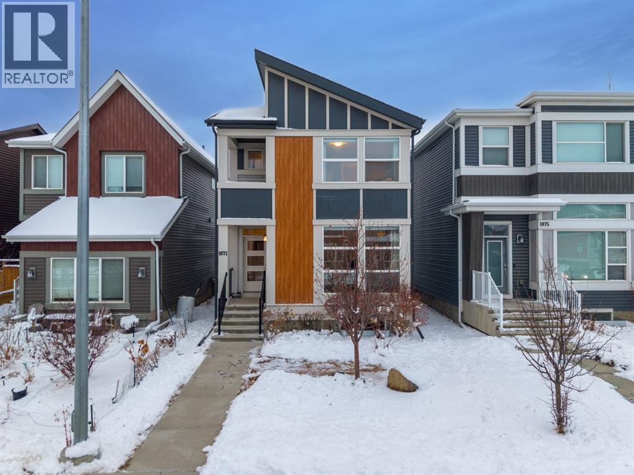104 Crestridge Common Sw
Calgary, Alberta
Tucked away in the sought-after community of Crestmont, this exceptional 2,050+sqft townhome with numerous upgrades offers a rare combination of privacy and beautiful views. Looking onto a tranquil pond with uninterrupted mountain views, this home delivers front-row seats to golden prairie sunsets and ever-changing skies. With no unit attached to the back - a rarity within the complex - the sense of openness and connection to nature is truly special. A charming front porch welcomes you home, while 2 balconies allow you to enjoy the views at different times of day - from peaceful morning coffee to evenings spent watching the sun dip behind the Rockies. The oversized single garage offers ample room for storage, bikes, and outdoor gear, supporting an active lifestyle. The entry level features a large and versatile recreation room, ideal for movie nights, a home gym, or a flexible family space. This level also offers direct outdoor access, allowing guests to conveniently park nearby and enter the home with ease. Just steps from your door are parks, pathways, and the pond, perfect for dog owners and nature lovers. The main floor is a standout, designed to maximize both functionality and the spectacular setting. The spacious living room is anchored by a sleek fireplace (upgrade) and opens onto a large covered deck with sweeping mountain and pond views and a gas line for your BBQ - an incredible space for entertaining or simply unwinding as the sunset unfolds. The chef-inspired kitchen features a massive island, quartz countertops, gas stove, black plumbing fixtures , Blanco sink and a generous pantry with double doors. The spacious dining area opens to a 2nd east-facing balcony - the perfect spot to greet the morning sun, while a convenient powder room completes the level. Luxury vinyl plank flooring, central air conditioning, modern upgraded lighting, triple-pane windows, and hard-wired internet connectivity throughout the home elevate both comfort and performance. Upsta irs, the third level offers 3 bedrooms, including a primary retreat with more amazing views. The primary ensuite features double vanities and a spacious shower, complemented by a walk-in closet. Laundry is conveniently located on this level alongside a full 4-pc bathroom, ensuring effortless day-to-day living. This home is in like-new condition and includes a tankless hot water heater, lower monthly utility costs, supported by its efficient EnerGuide rating, and Built Green Canada certification. The location is exceptionally convenient, with quick access to Stoney Trail for easy commuting downtown or seamless escapes to the mountains, and all major city routes close at hand. Shopping and daily amenities are right in the complex, while the Calgary Farmers Market is just a few minutes away. Crestmont is a wonderful place to call home and features a community centre, waterpark and playgrounds. Click on the link for the virtual tour! (id:52784)
201, 111 2 Avenue Se
Calgary, Alberta
Prime 2,518 sq ft second-floor space available at 111 2 Ave SE, Calgary AB, perfectly situated in a high-traffic area surrounded by several thriving restaurants, cafés, and storefronts.Formerly used as both retail and restaurant, this versatile space is fully equipped for restaurant use, featuring:Existing commercial hood fanWalk-in coolerFunctional back-of-house layout suitable for kitchen + prepOpen floor area ideal for dining, retail displays, office space or hybrid conceptsThis is an excellent opportunity for a restaurant, café, bubble tea shop, dessert bar, specialty grocer, or retail concept looking to plug into an established destination area.Additional highlights:Prime downtown location with strong pedestrian and vehicle exposureSurrounded by booming local and national food and beverage operatorsEasy access for customers and staffBring your concept and take advantage of existing infrastructure to save on build-out costs and get to market faster. (id:52784)
311, 730 2 Avenue Sw
Calgary, Alberta
Discover the perfect blend of space and sophistication in this 3 bedroom, 2 bathroom NW-facing residence at First & Park in Eau Claire. Designed for both families and professionals, this home offers a thoughtful layout with floor-to-ceiling windows that capture natural light and stunning city views that can be taken in on your spacious patio over looking the Bow River and Princes Island Park. The modern kitchen boasts quartz countertops, integrated appliances, and sleek cabinetry, flowing seamlessly into the open living and dining area — ideal for gatherings or quiet evenings at home. The primary suite features a spa-inspired ensuite with dual sinks, while two additional bedrooms provide flexibility for children, guests, or a dedicated home office alongside a separate full bathroom. With one underground parking stalls, secure storage, and access to the best of downtown Calgary, this home combines everyday convenience with elevated style. First & Park also features an upscale gym & yoga studio (outdoor space beside with gas BBQ hookup), party lounge, modern co-working space and concierge. Steps from the Bow River pathways, Prince’s Island Park, and the city’s top dining and entertainment, First & Park offers a lifestyle where families and professionals alike can thrive. **Upon purchase, the buyer may select a titled parking stall and a titled storage unit(s) of their choice. 1 titled parking and 1 titled storage with unit! (id:52784)
627 27 Avenue Ne
Calgary, Alberta
Welcome to custom built elegance in Winston Height-Mountview. Walk in the spacious front entry and be greeted by 20’ vaulted ceilings and a grand staircase with wrought iron spindles. Continue past the entry to a private office with French doors before entering the large open concept living space. A stone-facing fireplace is the focal point of the living room along with the 10’ on-site finished coffered wood-paneled ceiling. The large kitchen features a commanding 9’ island with breakfast bar, a 6-burner Viking gas range with pot-filler, huge refrigerator-freezer combo, wine fridge, and stunning on-site finished dark stained cabinetry. A bright dining room with views of the backyard completes this space. Also on this level is a two-piece powder room. The upper floor has a huge primary retreat with separate sitting area, a stunning 5-piece bathroom with separate soaker tub, separate tiled shower with body spray package, dual sinks, and a large walk-in closet. Two other large bedrooms are also on this level along with a 4-piece main bathroom. The basement level was renovated by the current owners with over $170,000 of finishings featuring a radiant heated, polished concrete floor, large family room with custom built-ins and gas fireplace, a built-in study area with room for two, two more bedrooms, a 4-piece bathroom, and large storage room. There is also access from the basement to the garage via a separate stairway. The garage is double oversized with enough room for your vehicles and toys. The house is wired for sound and comes with a Russound system. The fully fenced backyard has a large patio, gas BBQ line, and green space. This home is built by a reputable Italian builder and the quality shows in what can be seen and what isn’t seen including double joists used to construct the sub-floor and solid core doors. Steps away from The Winston Golf Club, this home is close to schools, shopping and more and is within a short commute to the downtown core. (id:52784)
103, 1720 13 Street Sw
Calgary, Alberta
This is a standout spacious and upgraded unit with must-have features. Starting with the ideal CENTRAL LOCATION on a quiet street in Lower Mount Royal with easy access to restaurants, shops, downtown, and main roads. Everything you need is close by, including Mount Royal School, trendy 17th Avenue district, major transit routes, the Bow River Valley and more. This suite has modern finishes and functional layout with big separate living spaces allowing for many options to fit your lifestyle. The welcoming entrance gives access to a closet, half bathroom, upper level, and big dining space with a pantry to the side. The functional kitchen is complete with stainless-steel appliances, stone counter tops, soft close cabinets, and serving counter to a flex space. The grand living room features a two-story ceiling, fireplace, multiple west windows, and walkout to the patio. On the upper level the bonus space loft gives more options for living, work at home, gym, or a studio. The two bedrooms are big enough for a king bed and have great closet space. The main bathroom includes stylish finishes and shelving. Completing this full package is the laundry space with a top-end combination washer/dryer (non-venting). The 200+ sq ft private patio with evening sun is roofed, enclosed with fencing maintained by the condo, and finished with artificial turf.All spaces are bright, open, sunny, and easy keep. Most recent upgrades include the high-tech efficiency wash/dryer (no venting needed), microwave hood fan, and various light fixtures. The fireplace is cleaned and inspected annually. Parking spot is covered, closest to back entrance, and easy access drive-through. This is a quiet and solid concrete frame building. It is well-maintained and funded. Common rooms include bike storage, recycling, and a laundry room. This MOVE-IN READY home truly is a must-see. (id:52784)
505 7 Street Se
High River, Alberta
Click brochure link for more details. Newly renovated 4 bedroom 3 bathroom house with high end products; close to lake and central to 3 schools. The kitchen features all new stainless steel appliances, a pop-up receptacle in the island, quartz countertops with under cabinet lighting and a double stainless steel sink. Below the sink is a tip out compartment. Each of the 2 Pantries has 2 inside drawers and 2 lower drawers as well as kick-spot drawers. Outside offers a mature landscaped yard with a partially covered and gated deck for a hot tub, outdoor barbeque or play space. Throughout the home there is plenty of new electrical features including fiber optic cable (CAT-6) for high speed internet to the living room, media room and all the bedrooms. There are new outlets in the kitchen and media room with USB and Class A phone charging ports. This home features a new high efficiency furnace and a new 50 gal hot water tank. The 24'x24' heated garage is powered by a 40 amp panel with three additional workbench receptacles. (id:52784)
54 Lucas Place Nw
Calgary, Alberta
Welcome to 54 Lucas Place NW - a stunning Purcell 24 by Brookfield Residential - a brand-new home in the sought-after community of Livingston, offering over 2,900 sq. ft. of thoughtfully designed living space across three levels, complete with a fully legal walk-out basement suite and private entrance. Featuring a total of 5 bedrooms and 3.5 bathrooms with a west-facing backyard, this home is perfectly designed for exceptional resale value and positioned to enjoy warm afternoon light and spectacular evening sunsets with natural light pouring throughout the home all year long. Designed with versatility in mind, this exceptional property is ideal for large or multi-generational families, investors, or homeowners looking to offset monthly expenses with rental income - without compromising on style or comfort. The main level welcomes you with a bright, open-concept layout centered around a timeless gourmet kitchen featuring elegant two-tone cabinetry, quartz countertops, an oversized central island, and a walk-through pantry that seamlessly connects to the mudroom and double closets - perfect for effortless organization. Rich mid-tone luxury vinyl plank flooring flows throughout, creating a warm, cohesive aesthetic that complements any décor. Spacious living and dining areas provide the ideal setting for entertaining, while a private den offers a home office or flexible living space. Completing the main level is a 2-piece powder room and an impressive ~200 sq. ft. west-facing deck spanning the full width of the home which is perfect for sunset dinners and outdoor relaxation. On the upper level, natural wood and iron spindle railings lead to a generous central bonus room, ideal for movie nights or a secondary lounge. The primary retreat features a large walk-in closet and a luxurious 5-piece ensuite with dual vanities, soaker tub and walk-in shower. Three additional bedrooms, a full 5-piece bathroom, and laundry room complete this well-designed upper level. The professio nally developed walk-out lower level truly sets this home apart. This fully self-contained legal suite includes its own kitchen, living and dining area, bedroom, bathroom, laundry, and mechanical system, with a private entrance - perfect for extended family, long-term guests, or consistent rental income. Every detail has been carefully considered, from the premium finishes to the functional, modern floor plan. Backed by Brookfield’s comprehensive builder warranty and the Alberta New Home Warranty Program, this move-in-ready home offers exceptional peace of mind. Set in the vibrant community of Livingston, surrounded by parks, pathways, and future commercial amenities, The Purcell 24 delivers luxury, flexibility, and long-term value - a home designed to grow and adapt with your lifestyle. (id:52784)
137 Woodbrook Road Sw
Calgary, Alberta
Welcome to this beautifully maintained two-storey home in the heart of Woodbine, offering over 3,000 sq. ft. of versatile living space and an unbeatable setting for families and nature lovers alike. Enjoy the peace of mind that comes with no sidewalk to shovel, along with the confidence of knowing major updates have already been completed. All Poly-B plumbing was fully replaced in 2025, complemented by a new dryer (2025), new range (2024), refrigerator (2022), and dishwasher (2021). Additional upgrades include new windows (2018), a new roof (2019), and a new fence (2020)—making this a truly move-in-ready property.Step inside to a bright and welcoming main living space featuring a vaulted ceiling living room filled with abundant natural light, enhancing both openness and elegance. The kitchen is well-appointed with granite countertops, stainless steel appliances, and ample cabinetry—perfect for everyday living and entertaining.The main floor offers a flexible office or bedroom, ideal for working from home, guests, or multi-generational living. The guest bathroom at the main floor is generously sized and offers the potential to be converted into a full bath, adding even more functionality and long-term value.Upstairs, you’ll find three generously sized bedrooms, including a spacious primary retreat with an upgraded spa-like ensuite featuring a large walk-in glass rain shower. Heated flooring in the upstairs bathrooms adds an extra touch of comfort and luxury. The fully finished basement provides additional versatile living space, perfect for a recreation room, home gym, office, or entertainment area. Step outside to the deck, equipped with a BBQ gas line, ideal for outdoor enjoyment. Central air conditioning ensures year-round comfort throughout the home.The location is truly exceptional. Just steps from excellent schools, playgrounds, and within walking distance to Fish Creek Park, this home offers endless opportunities for outdoor recreation. With easy access to shopping, restaurants, transit, tennis courts, Glenmore Reservoir, and Southland Leisure Centre, plus quick access to Stoney Trail and Costco, everyday living and commuting are effortless. A perfect blend of comfort, upgrades, and location—this is a home where families love to settle and stay. Please check out the 3D tour and call for a private viewing before it’s gone. (id:52784)
21427 Sheriff King Street Sw
Calgary, Alberta
Live Up in Luxury and have your home work for you down! Immensely upgraded and fully finished semi-detached home with a LEGAL BASEMENT SUITE and double detached garage, ideally located in the growing community of Pine Creek in Calgary's beautiful SW. Modern Designed with both style and functionality in mind, this home offers an exceptional opportunity for homeowners, investors, or multi-generational living.The main residence showcases a thoughtfully upgraded interior featuring CHEVRON FLOORING on the main level, a stunning WATERFALL ISLAND, ceiling-height HIGH END CABINETRY, tiled backsplash, under-cabinet lighting, and upgraded appliances—all anchored by a modern, open-concept layout. A recessed tiled TV wall with electric fireplace and mantle adds warmth and architectural interest to the living space. Black plumbing fixtures and matching door hardware provide a cohesive, contemporary finish throughout.Upstairs, enjoy upgraded carpet, custom cabinetry in the pantry and primary closet, upgraded window coverings, and beautifully finished bathrooms. The spa-inspired upper main bath features tiled floors, a fully tiled walk-in shower with waterfall rain head and slide bar, sliding glass door, and upgraded vanities with Banjo countertops. The primary ensuite has a relaxing bath/shower in addition to the spacious countertop and extra storage in the vanity. All bathrooms—including the powder room—offer upgraded cabinetry with additional drawers and easy-clean upgraded toilets.The maintenance-free backyard is fully fenced and complete with a cement patio and gas line for BBQ, ideal for outdoor enjoyment. The double detached garage is insulated, drywalled, and equipped with extra storage shelving, with the added benefit of joined garages allowing a full 4’ walkway to the rear alley. A 50-amp breaker for future EV charging, electrical hookup for A/C, keyless entry, Ring doorbell, and upgraded lighting package further elevate the home’s value.The LEGAL basement suite is equally impressive, finished with luxury vinyl plank flooring throughout (including stairs), separate utility meters, and a private side entrance with a poured sidewalk leading to the front walkway—offering excellent rental potential or space for extended family.A rare combination of high-end finishes, smart upgrades, and income potential, thoughtfully designed, this turnkey opportunity is not to be missed. (id:52784)
1210 Kingston Crescent Se
Airdrie, Alberta
Welcome to this immaculate and charming, open floor plan home, located on a quiet crescent close to schools, walking paths, and shopping. Freshly painted throughout the main living areas, newer appliances, hardwood floors, island kitchen with breakfast bar, walk through pantry, gas fireplace, large windows, and the 3 season sun room are just a few of the features that stand out. Functionality is evident throughout the home and is apparent in the upper level featuring a bright and spacious bonus room with a sectioned area perfect for a computer desk, homework or craft area. Down the hall from the bonus room you will find 2 bedrooms, a full 4 piece bath and the master bedroom which includes a walk in closet, a 5 piece ensuite offering dual vanities, a stand alone shower and for relaxation, a jetted soaker tub. The fully finished lower level, offers even more living space with a massive rec room featuring an electric fireplace, a full 3 piece bathroom, a large walk in storage room which could become a walk in closet with the potential addition of a 4th bedroom in this area. Pride of ownership is evident in this property and you will enjoy peace of mind knowing the dishwasher, electric stove, washer and dryer were all replaced in 2024 and the refrigerstor in 2023 and notr there is a gad outlet behind the current stove. A beautiful property that is a pleasure to view! (id:52784)
404 Pinehill Road Ne
Calgary, Alberta
Welcome to fully renovated duplex walking distance to schools. Fully finished with 1551 sqft., total of 4 Bedrooms, 2.5 Bathrooms, Quartz counter tops, New Appliances and more. Review the photos to get the full glimpse of this home. Vacant for immediate possession. (id:52784)
1071 Cornerstone Street Ne
Calgary, Alberta
Welcome to 1071 Cornerstone Street NE — a former Jayman show home known as “The Avid,” proudly recognized as a 2016 SAM Awards finalist for Best New Home. This spacious and versatile 6-bedroom, 4-bathroom property offers 1,773 sq ft RMS above grade plus a fully finished Legal basement Suite, making it ideal for large families, multi-generational living or investors seeking strong rental potential. The main floor features a bright open-concept layout with a generous living room, dining area and a functional kitchen equipped with laminate countertops, stainless-steel appliances and a pantry, complemented by a full bedroom and 4-pc bath perfect for parents, guests or an office setup. Upstairs showcases three well-sized bedrooms including a primary suite with a 5-pc ensuite and walk-in closet, a full main bath and convenient upper-floor laundry. The fully finished basement is developed as a legal suite ( pending final inspection with city of Calgary) and includes two bedrooms, a 4-piece bathroom, a recreation area, and a Kitchen, offering excellent flexibility for extended family or entertaining.The home is perfectly located steps from parks, close to major grocery stores, with a Calgary Transit bus stop right in front of the house and a school bus stop directly at the door—an unbeatable convenience for families. With quick access to Stoney Trail, Country Hills Blvd, the airport and Cornerstone’s growing retail and amenity hub, this award-nominated former show home delivers exceptional space, value and functionality in one of Calgary’s most desirable NE communities. (id:52784)

