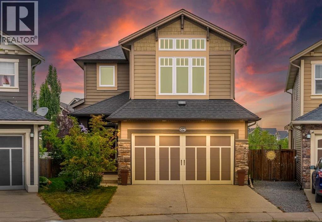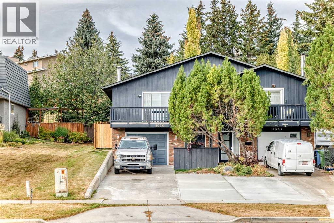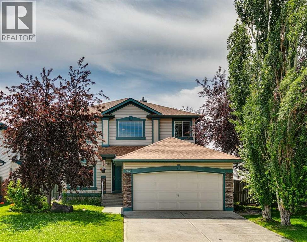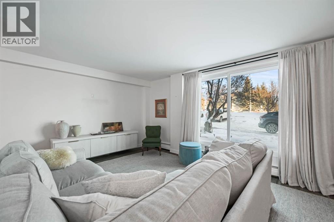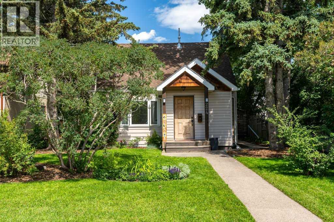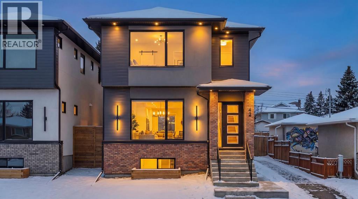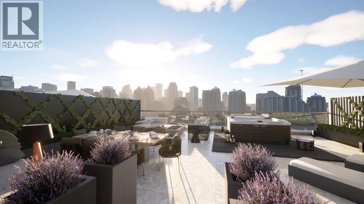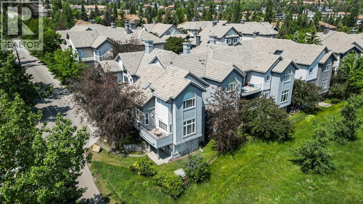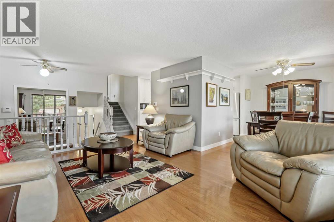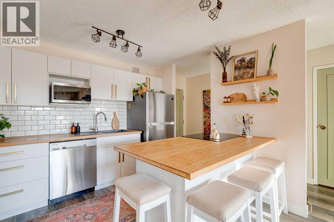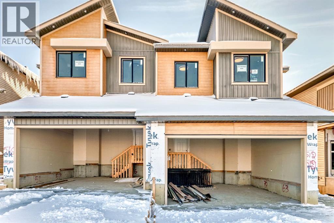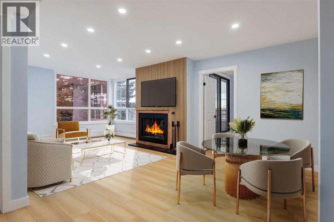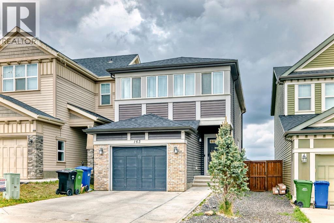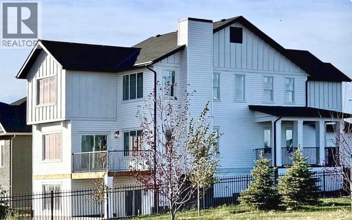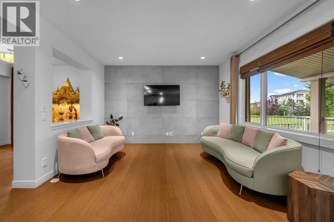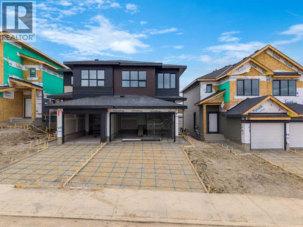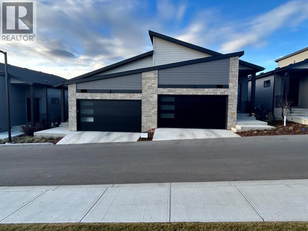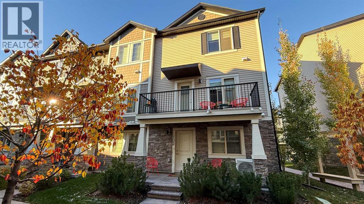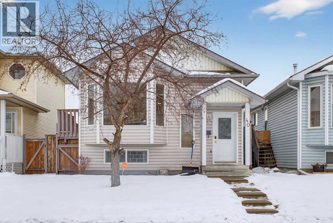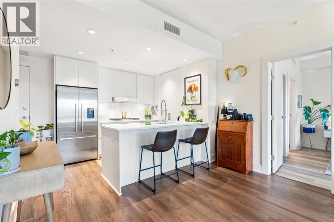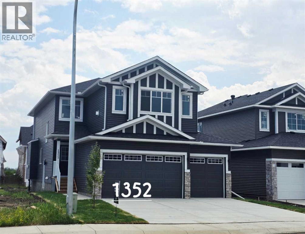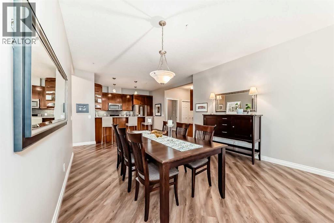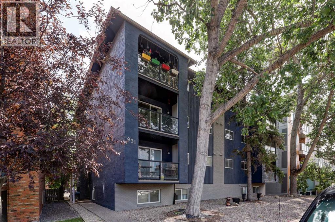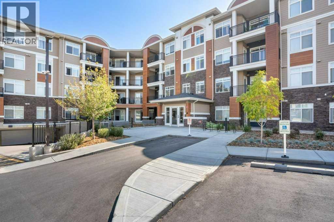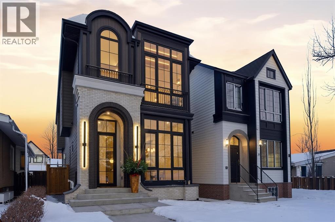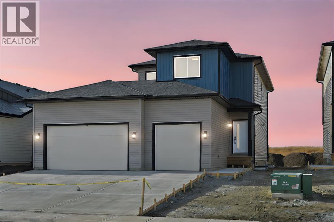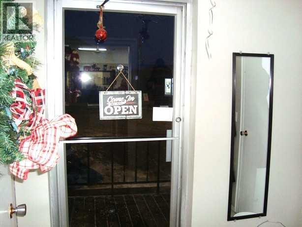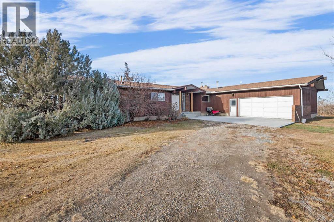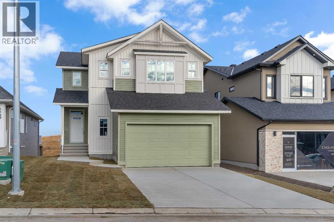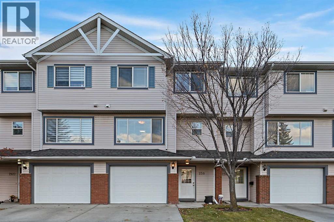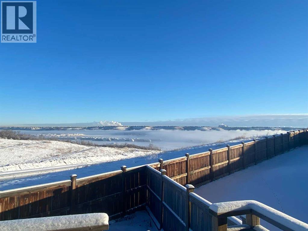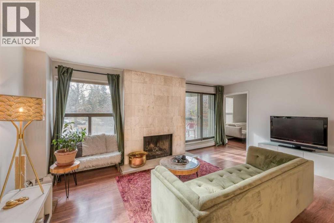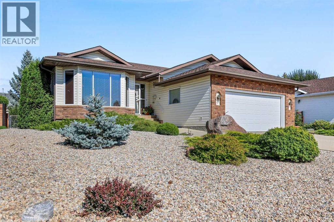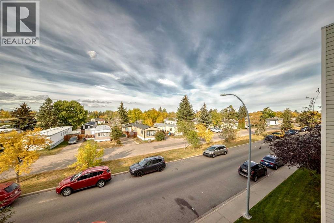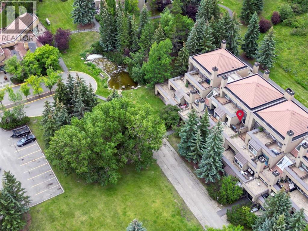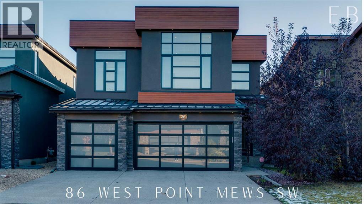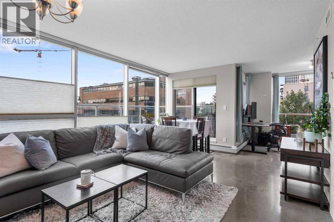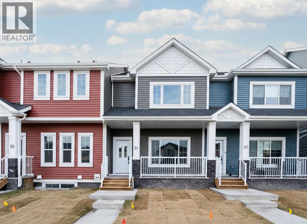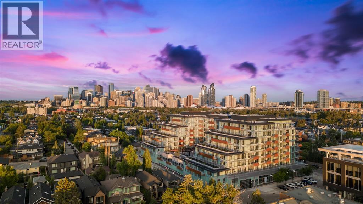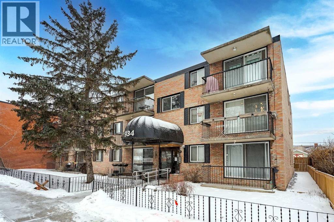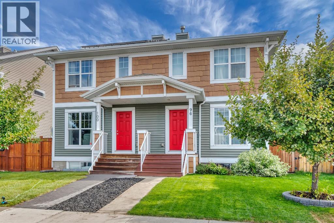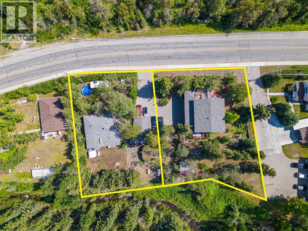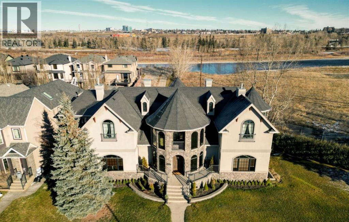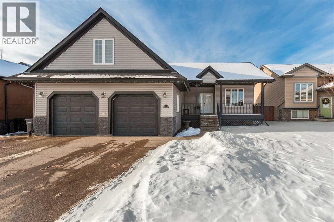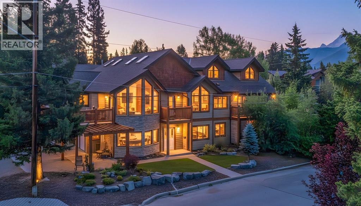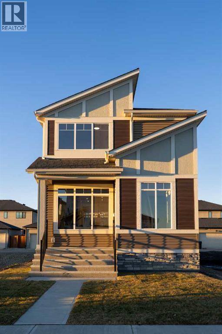370 Williamstown Green Nw
Airdrie, Alberta
370 Williamstown Green is a beautiful walkout basement home on a quiet cul-de-sac, perfect for peace, privacy, and raising a family. The main floor offers a welcoming entrance that leads past your home office into a comfortable open-concept living area, complemented by a gas fireplace and large windows with views of Nose Creek Park. The gourmet kitchen is well-appointed with a large island and breakfast bar, a gas cooktop, ample cabinet space, stainless steel appliances, and a walk-through pantry.The dining area features double doors opening to a panoramic west-facing patio—ideal for watching evening sunsets or the kids playing in the spacious backyard. Upstairs, you’ll find a bright bonus room perfect for entertaining, a gorgeous primary bedroom with more views, a spa-like ensuite, and a large walk-in closet. The second and third bedrooms are generously sized, with one offering an additional walk-in closet and a window for morning sun. Completing the top floor is a second full bathroom and convenient upstairs laundry.The fully developed lower level offers another bedroom, a third full bathroom, a storage room, a wet bar for game day, and a versatile entertainment area that opens onto the covered lower patio.IMPORTANT UPGRADES include new triple-pane windows throughout for energy efficiency, central air conditioning for year-round comfort, and a large garage (wired 220) that has been fully finished with epoxy floor protection. This well-cared-for home is truly turn-key—lush perennials are planted, the apple tree is thriving, and there’s no fencing or landscaping left to do. Simply move in and enjoy.Situated in the northwest corner of Airdrie, this property offers easy access to amenities and the highway via Veterans Way, while avoiding the congestion of Yankee Valley Boulevard.Book your private showing today so you don’t miss out! (id:52784)
8336 Silver Springs Road Nw
Calgary, Alberta
Excellent 3 bedroom 1/2 duplex with single attached garage, terrific south views of the river valley and C.O.P., situated on an oversized 184 ft deep lot, just steps away from the amazing Silvercreek and Bowmont Park pathway system. This home has been in the family since 1982 and has been lovingly updated over the years, plus features a side entrance to the basement, giving you some options in the future. As you pull up to the property you will notice it's long double wide driveway, which can accommodate 3 cars, plus additional parking in the oversized single garage. As you enter the main living area you are greeted with hardwood flooring thru-out the entire mainfloor, freshly painted thru-out, plus an updated kitchen that features soft close shaker style cabinets, stainless steel appliances and granite counter tops. The lovely well-lit front living room features a newer cozy electric fireplace with tile surround and a custom mantle, and which leads out to the large 20' wide south facing deck that features dura decking and amazing views of the river valley and Canada Olympic park. All three bedrooms up are quite large, perfect for roommates or growing families, and the updated main floor bath with tile flooring is perfect to just move in and enjoy. The pantry storage room up is also equipped with laundry rough in's (dryer connections are in the attic), in case you are wanting to keep everything all on the mainfloor. The finished basement features a side entrance, roughed in for a dishwasher and additional plumbing, and has direct access to the single garage. The huge sun drenched backyard is perfect for any green thumb / garden enthusiast and kids/pets. Additional upgrades the family has done over the years include; new roof 1 year ago, painted exterior 1 year ago, newer furnace and hot water tank plus all new interior doors and trim. Excellent starter home close to pathways, all levels of schools, the River, Crowfoot Shopping plus great access West to the mountains and only 15 mins to the airport via the Stoney Trail Ring Road. Call your favorite Realtor to view! (id:52784)
214 Springmere Close
Chestermere, Alberta
Come see this Large, spacious 2214 sq ft home with 2 living spaces on the main floor and 4 bedrooms on the 2nd level (& FULL basement). Years of care have established a private garden in this backyard not seen in other listings, with brickwork, greenhouse, gazebo, mature foliage & vegetation including, apple and pear trees, a Romeo Cherry bush, honey berries & raspberry bushes. Also, underground sprinklers with customizable irrigation panel, in-ground landscape lighting and driveway led lighting! All foliage is pet friendly too!For 18 years this family has lived & loved this home, it offers a charming country feeling in a humble way & they have been meticulous in care & upkeep such as updated LED lighting, new main floor 2 pc powder room, new A/C & heat pump, brand new washing machine. Hot water tank, humidifier & furnace are newer. Hardwood floors were re-done last year, there is no Poly-B to worry about here. Great mudroom/ garage entrance with tons of storage , entry way offers vaulted ceilings allow natural light, large living room, and separate kitchen with great room area with access to outside. Stove & dishwasher were new last year!Wiring for hot tub included, exterior gas hook up for BBQ or Fire pit. Garage offers a 2nd electrical panel with 220v.Upstairs presents the primary suite, large enough to create a sitting area in, with double doors, full ensuite, private water closet and walk in closet. Lots of storage from top to bottom, 3 additional bedrooms are on this 2nd level.Full finished basement offers built in desks from home schooling days, surprise child’s play area under stairs, laundry room with sink & open rec room has built in shelves and cupboards with smart European hinges. Another bedroom and 3pce bath make this spacious family home convenient for growing children or extended family visits. If you are looking for a home in Chestermere, this is a gem, tucked away on an inner quiet street, inviting walking paths, yet close to schools and all am enities. (id:52784)
102, 315 Heritage Drive Se
Calgary, Alberta
Welcome to this well-maintained and competitively priced two-bedroom condo offering over 809 sq. ft. of comfortable living space at the popular Village Green complex. The unit benefits from extensive exterior upgrades completed in 2017, including a new roof, windows, doors, and siding, giving the building a fresh, modern look and added value. Inside, the interior finishes have been completely updated. Laminate flooring throughput, ceramic tiles in bathroom, custom closets, updated lighting & plumbing fixtures. The layout is thoughtfully designed with a separate bedroom wing for added privacy, along with full-sized dining and living areas that make the home feel spacious and inviting. The modern kitchen features stainless steel appliances, quarts countertops, along with quarts backsplash and ample cabinetry, making it both functional and stylish. Dining room offers custom built-ins for extra added storage & countertop space. Both bedrooms include custom built-in closets offering convenience and storage. The unit also includes two separate entries, adding convenience and privacy for residents. Located in a desirable area with easy access to public transportation, the C-Train line, Heritage Drive, MacLeod Trail, and Blackfoot Trail, this condo is close to everything you need—shopping, schools, parks, and more. Whether you’re looking to invest or purchase your first home, this is a fantastic opportunity to own a stylish, move-in-ready condo in a well-managed complex. (id:52784)
224 23 Avenue Ne
Calgary, Alberta
Timeless Character Meets Modern Comfort in Tuxedo Park! Welcome to 224 23 Avenue NE, a beautifully updated 1945 one-and-a-half storey gem on a 40 FOOT LOT nestled in the heart of Tuxedo Park—one of Calgary’s most sought-after inner-city communities. Brimming with unmatched curb appeal, this home effortlessly blends vintage charm with modern functionality, offering turnkey living on a quiet, tree-lined street. Completely transformed in 2009, the main floor renovation took the home down to the studs, making way for significant upgrades: new insulation, rewired electrical, and a new roof—all designed for comfort and peace of mind. Over the years, most windows have been replaced, and in 2019, the water and sewer lines were professionally redone—so all the heavy lifting is done for you. Inside, you’ll find thoughtful extensions at both the front and rear of the home, creating a spacious, intuitive layout. Step into a welcoming front foyer with generous space for coats, shoes, and the daily essentials of busy life. At the rear, a custom laundry and mudroom with ample built-in cabinetry keeps everything organized and out of sight—ideal for families or anyone who appreciates a clutter-free lifestyle. The comfort continues with radiant in-floor heating and zone control, ensuring every room stays perfectly temperate, year-round. The basement houses the mechanical room and provides even more storage. But the crown jewel? The outdoor living space. Step outside to discover a private backyard oasis—lush with mature perennials, carefully curated gardens, and a large, sunny deck that invites relaxing evenings or weekend entertaining. The electrical lines have been buried to preserve the pristine views, while a custom shed and exposed aggregate path keep everything tidy, organized, and low-maintenance. This is more than just a home—it’s a lifestyle upgrade. Don’t miss your chance to own a piece of Calgary history, thoughtfully modernized and lovingly maintained in a vibrant, central location. (Full list of upgrades in supplements) (id:52784)
42 Collingwood Place Nw
Calgary, Alberta
**MOVE-IN READY** COLLINGWOOD LUXURY CUSTOM HOME | ATTACHED DOUBLE GARAGE | LEGAL 2 BDRM BASEMENT SUITE. Welcome to 42 Collingwood Place. Situated on a 32’ x 100’ lot atop a quiet cul-de-sac in Collingwood Place, this custom-built home features over 3,000 sqft of total living area with a unique floorplan. Every detail has been meticulously planned for OPTIMAL LIVING. The main floor features 10’ CEILINGS and a bright south-facing dining area to house all your guests over the holidays. The chef’s kitchen is built with an OVERSIZED ISLAND with quartz counters and LED-under-lighting, matching quartz backsplash, full-height cabinetry and a pot-filler above the 36” gas range. A COFFEE BAR with cabinetry and a beverage fridge adds convenience. A private office is secluded by custom French-inspired iron and glass casement sliding doors provides a sanctuary. The living room features an electric fireplace, custom LED shelving, an in-ceiling speaker system, and a powder room near the mudroom which featuring floor-to-ceiling cabinetry for ample gear storage. The RARE ATTACHED double garage is FULLY INSULATED, drywalled, and includes a 200 AMP breaker, and gas heater and EV charger rough-ins. Upstairs, the primary suite offers breathtaking views of DOWNTOWN CALGARY and the ROCKY MOUNTAINS, an expansive walk-in closet, and a dual vanity ensuite with an OVERSIZED SOAKER TUB, STEAM SHOWER with dual niches, and a standalone VANITY COUNTER with a light-up mirror. A frosted glass window provides privacy while allowing in natural light. The laundry room features quartz counters, a sink, and full-height cabinetry. Two additional bedrooms overlook NOSEHILL PARK, each with custom closet built-ins. A main bathroom and linen closet complete this level. All bathrooms (except the powder room) include IN-FLOOR HEATING and LED underlighting. The LEGAL BASEMENT SUITE boasts 9’ ceilings, a spacious kitchen, a large living area, and TWO BEDROOMS. The suite comes with a full kitchen / laundry appli ance package. The mechanical room features TWO furnaces, an A/C unit for the main, a sump pump, radon rough-in, and an oversized hot water tank. The private courtyard-style backyard (vinyl decking) includes outdoor speaker rough-ins and a gas outlet for a BBQ or fire table. CONFEDERATION PARK is just steps away to the south, with Nose Hill Park to the north. Short walk to Collingwood elementary school , St. Francis High School & bus stops, plus easy access to downtown. Close to all amenities—Calgary Winter Club, shopping malls, U of C, Children and Foothills Hospitals. This home blends urban convenience with natural beauty and offers downtown & mountain views. Fully hardwired for security systems and cameras, it also qualifies for CMHC’s 30-year amortization and GST rebates—check with your lender/accountant! Built by Archway Developments, a family-owned business with 20+ years of experience, this home is backed by Progressive New Home Warranty. (id:52784)
805, 100 10a Street Nw
Calgary, Alberta
Welcome to the most spectacular real estate offering Calgary has ever seen! Masterfully designed by architects Davignon and Martin, The Legacy unlocks 190 feet of panoramic Bow River and Kensington views with 10-foot floor to ceiling windows and a Private Rooftop Terrace overlooking Calgary. This one of one offering at 4372 square feet in The Kenten has many floorplan customization options, along with 3 Modern palettes to choose from that can be further customized to your liking. Enjoy a direct to suite elevator, and entry doors that open to a panoramic river experience. Custom millwork, a gourmet kitchen with Sub-Zero & Wolf appliances including a dedicated fridge and freezer, a butler's pantry, an abundance of storage, bars, wine wall, fireplace, triple pane windows, and more. Enjoy 1000 square feet of private rooftop entertaining space, personally designed to your dreams. Create your own garden, hot tub, cold plunge, fire table, BBQ, Smoker, Pizza oven, and more! For cooler evenings enjoy your two covered, heated, and screened terraces overlooking the beautiful Bow River. The primary retreat is the owner's oasis, walk-in closets and a 6-piece ensuite bathroom with a floating tub, heated floors, and double shower with steam. The residence comes with 2 bike racks, 2 titled storage lockers, and 3 titled parking stalls or a garage. The Kenten features over 8,000 square feet of amenities including a sky lounge, gym overlooking Kensington, golf simulator, sauna, hot tub, concierge, guest suites, car wash, and more. Explore a simplified lock and leave lifestyle you didn't know was possible, with 250+ shops and restaurants in Kensington and river pathways stemming from one end of the city to the other. Now in construction and over 65% sold, don’t miss this once in a lifetime opportunity to customize your dream home in the sky at the most interesting corner in Calgary. (id:52784)
1, 5616 14 Avenue Sw
Calgary, Alberta
Discover luxury living in this one-of-a-kind executive end unit townhome in prestigious Christie Park, offering over 3,200 sq ft of refined living space and incredible views of the downtown skyline from all three levels. Nestled in a private, elevated location, this home combines upscale comfort with low-maintenance living—including a fully finished walk-out basement and thoughtful upgrades throughout. The sun-soaked main floor features soaring vaulted ceilings, expansive windows, and updated low-maintenance luxury vinyl plank flooring. The spacious living room, with a cozy gas fireplace and brand new air conditioning (Fujitsu Airstage Multi-Room Mini-Split System) flows effortlessly into the elegant dining area—complete with two built-in storage hutches and ample room for entertaining. The chef-inspired kitchen showcases granite countertops, stainless steel appliances, upgraded lighting, a full pantry, and generous cabinetry. Step into the main floor laundry room, or head into the heated, oversized double garage with epoxy flooring and built-in storage. Upstairs, wake up to panoramic city views from your private primary retreat, featuring vaulted ceilings, a walk-in closet, 5-piece ensuite, and its own dedicated air conditioning unit. The second bedroom includes a walk-in closet, ensuite bath, and a built-in Murphy bed—perfect for guests or home office flexibility. Prepare to be amazed... the walkout lower level boasts over 1,700 sq ft of versatile space!!! Host movie nights in the theatre room with projector screen, wine room, and space for games like shuffleboard. A third bedroom, full bath, and dedicated home office with a stylish feature wall add comfort and functionality. One of the standout features is the expansive flex space/art studio—surrounded by windows, with direct walkout access and breathtaking views. Own your own business? Host meetings, clients, coffee sessions as its an incredibly and creative flexible retreat. You'll also find a fully equipped home gym (easily converted to a 5th bedroom), wet bar, and abundant storage throughout. This home truly has it all—location, space, style, and those unbeatable downtown views. Book your private tour today. (id:52784)
103 Sandarac Place Nw
Calgary, Alberta
Welcome home to 103 Sandarac Place. This beautiful home has been lovingly maintained and updated by the same owner for almost 4 decades. The living room and dining room are flooded with natural light and feature gorgeous hardwood flooring. The kitchen has extensive storage, quartz counters, and stainless steel appliances. Upstairs you'll find the primary bedroom with a 4-piece ensuite that includes a jetted bathtub for maximum relaxation. There are an additional two bedrooms upstairs as well as a 3-piece bathroom. The lower level includes a fourth bedroom, 2-piece bathroom & laundry room, and a large family room featuring a gas fireplace and patio doors leading to the backyard. The basement features a recreation room, flex area, and currently has a workshop for your hobby dreams. The 600sqft crawlspace provides ample storage. The low maintenance backyard is the perfect space for entertaining friends and family with plenty of space for patio furniture, garden boxes, and direct access to the large family room. This home is turnkey ready with many upgrades completed in recent years including new roof, siding, and soft metals (2025), Water Softener (2023), Hot Water Tank & Air Conditioner (2020), Furnace (2017), Fence & Retaining Wall (2021). Perfectly located within walking distance to Sandstone Park, public and private elementary schools, Sandstone Village shops, and Nose Hill Park. Contact your Realtor to book a showing today! (id:52784)
309, 1602 11 Avenue Sw
Calgary, Alberta
Welcome to this fully updated top floor unit that features 521 square feet and is situated in the central and amenity-rich community of Sunalta. This 1 bedroom, 1 bathroom condo is located in a quiet concrete building and features low condo fees, offering the perfect opportunity for first-time buyers or investors. A dedicated entryway greets you as you enter the home and resilient luxury vinyl plank flooring flows throughout the unit. The home offers an open-concept layout with South-facing exposure that floods the space with natural light throughout the day. The beautifully updated kitchen offers stainless steel appliances, subway-tile backsplash, a large peninsula with a breakfast bar for additional seating, bamboo countertops, and a wall of cabinetry with ample storage. The kitchen overlooks the living and dining areas - making this the perfect space for entertaining friends and family. The spacious bedroom can accommodate a king-sized bed and offers a large open double closet. The updated 4-piece bathroom features a floating vanity, a deep bathtub, and subway tile backsplash throughout. The spacious and covered South-facing balcony offers the perfect space to enjoy the warmer summer months and has plenty of room for a barbeque and patio furniture. Additional features that round out this unit include updated lighting throughout, high speed fibre-optic internet (perfect for working from home), an in-unit storage room, a separate large storage locker, and secure underground parking to keep your vehicle safe and out of the elements. The building offers its own sauna and bike storage and has been well-managed and maintained, with extensive recent renovations throughout. This pet-friendly building only requires condo board approval. Centrally located in the heart of Sunalta, this property offers the perfect walkable location and is only a short walk to nearby public transit, breweries, restaurants, cafes, shopping, and entertainment. Daily commuting is easy with only a 2 minute walk to the Sunalta LRT station and quick driving access to 14th Street. Don’t miss out on this incredible value and opportunity in Sunalta! (id:52784)
512 Heritage Boulevard
Cochrane, Alberta
** Price Improvement ** Open House: Sunday, Dec. 21st 1-4pm ** Discover the Yale, by Paragon Homes. This stunning 1922 sq ft home with double attached garage stands on top of the desirable West Hawk community, and has an abundance of natural light that fills every space and 9ft ceilings throughout. Step inside to a bright foyer with engineered hardwood flooring, large windows and an open to above staircase. The walkthrough mudroom with built-in storage connects seamlessly from the garage into the pantry, perfect for staying organized. The large kitchen is a chef’s dream, finished with stainless steel appliances, quartz countertops, a generous island, and custom cabinetry. A large main floor office with feature walls offers the perfect workspace/playroom/den. The cozy living room with electric fireplace, and dining area with leading to the deck and backyard, with ample space for outdoor gatherings and endless backyard possibilities. Upstairs, you’ll find two generously sized bedrooms, a family bathroom, laundry room with convenient built in storage, and the primary retreat featuring a vaulted ceiling, a luxurious 5 piece ensuite with a soaker tub, and a fantastic walk-in closet with custom built-ins. The additional side entrance adds extra convenience for future developments or separate living spaces. This home combines modern updates with classic charm in a coveted neighborhood. Don’t miss your chance to make this remarkable property your new home! Easily head West to the mountains and East to Calgary, this home is located close to schools and education facilities, and a wide variety of amenities. Just a short drive and you can enjoy the many restaurants, green spaces and river walking paths. This home combines modern updates with classic charm in a coveted neighborhood. Don’t miss your chance to make this remarkable property your new home, book your showing today! (id:52784)
325, 2425 90 Avenue Sw
Calgary, Alberta
Nice, massively renovated with a permit, 2 bedrooms with 2 full bathrooms in Bayshore Park situated in highly sought after Palliser. Remodeled ceiling, New paint, baseboards, lightings and flooring through out the unit. 8.98” width SPC vinyl flooring provides durability and is waterproof. Kitchen cabinets are thoughtfully planned with pull-out working shelf and drawers. Granite counter top and backsplash. Brand new appliances: Fridge, Electric Range, Microwave & Dishwasher. Large living room has a new refaced fireplace. Two 4 pcs bathrooms with new toilets, medicine cabinets, vanity, faucet, shower head, even re-tiled floor and walls for the ensuite shower room. This age 25+ building provides lots of facility: meeting areas, reading area, car wash, playing piano, fitness room, sauna, snookers & etc. The best of all, just steps away to Glenmore Park South for strolling, healthy living. Fantastic location, close to shopping, public transit and schools. (id:52784)
163 Evanscrest Way Nw
Calgary, Alberta
Beautiful home in the sought after neighbourhood of Evanston! This home boasts large bedrooms, living areas, attached garage with EV connection and central air conditioner! Main floor has a large foyer and 2 pc powder room and an open concept living room, dining room and kitchen.Second level has an extra large primary bedroom with walk in closet and 4 pc ensuite plus 2 other great sized bedrooms! The second level also has a bonus room, 4 pc bathroom, laundry room and linen closet. In the basement, you will find another bedroom, living area, 3 pc bathroom with stand up shower, furnace room and storage room. The front drive attached garage has an EV connection ready and extra room for additional storage. the driveway is wide enough to park 2 cars easily. Large backyard with good sized deck. The central ac unit provides cooling in the hot summer months. This home has a brand new roof that was installed last month and hail damage repairs completed except for a couple of window screens. This home has been well maintained with newer finishes and move in ready! Close proximity to many amenities, schools and major roadways make this an ideal home! (id:52784)
37 North Bridges Landing
Langdon, Alberta
This spectacular luxury 4 bedroom executive home sits on a HUGE 0.29 ACRE lot - complete with a WALK OUT basement and a WRAPAROUND PORCH that instantly charms. Step inside to find gorgeous vinyl plank flooring, a chef’s kitchen with beautiful oatmeal cabinetry, QUARTZ counters, a large island, and a corner PANTRY. The soaring OPEN-TO-ABOVE living room fills with natural light and features a sleek FIREPLACE while the dining area overlooks your expansive backyard. A main-floor bedroom with walk-in closet—perfect for guests, multi-generational living, or a private office—adds thoughtful flexibility. Upstairs, a stunning bonus room with built-in bookcase sets the tone for family living. The primary retreat is a true haven with a luxurious ENSUITE featuring a freestanding tub, walk-in shower, and large walk-in closet. Two additional bedrooms , a stylish family bath, and a UPPER laundry room complete the level. The walkout basement awaits your vision, with patio doors opening to a huge yard that stretches wide around the home. All this, just 10 minutes to Stoney Trail, with golf, shopping, schools (including a brand-new high school just 5 minutes walk away!), and every amenity at your fingertips. Experience the perfect blend of elegance, space, and lifestyle—your new home awaits! (id:52784)
142 Luxstone View Sw
Airdrie, Alberta
***WELCOME HOME*** Nestled in a PRIME LOCATION on a HUGE LOT & backing directly onto the tranquil GREENSPACE & PARK, this beautifully UPGRADED & FULLY DEVELOPED family home boasts over 3000 sqft across 3 levels. The main level presents a stylish open-concept layout with an abundance of NATURAL LIGHT, featuring 9’ ceilings, rich hardwood flooring & EXPANSIVE WINDOWS throughout! Designed for everyday living & entertaining, the BRIGHT & AIRY Living Room with cozy gas FIREPLACE flows seamlessly into the Dining Area & Gourmet CHEF’S KITCHEN, complete with a Large Central Island, Eat-Up Bar, UPGRADED NEWER Stainless Steel Appliances, STONE Countertops & Corner Pantry, all showcasing STUNNING VIEWS of the GREENSPACE! Completing this level is a separate DEN/OFFICE, Mudroom with built-in Open Lockers & Bench & 2pc Powder Room. Upstairs, your ENORMOUS PRIVATE MASTER RETREAT features a large WALK-IN closet, 5pc ENSUITE, complete with Double Vanities, Walk-in Shower, & an oversized Corner Soaker Tub. A HUGE BONUS ROOM with custom BUILT-INS, 2 additional Bedrooms & another FULL Bathroom round off this level. The FULLY FINISHED lower level features a Large FAMILY/REC Room, 4th Bedroom, Full 3pc Bathroom & plenty of STORAGE SPACE. This is the PERFECT spot for movie nights with the family or having friends over for the big game! Ahhhhhhh... Time to Relax & Unwind... Bask in the morning sunshine in your EXPANSIVE Backyard Retreat & enjoy the peaceful VIEWS with a warm cup of coffee from your OVERSIZED Two-Tiered DECK, or later in the day fire up the BBQ, take a dip in the MASSIVE 17ft SWIM SPA/HOT TUB or simply relax with your favorite drink with friends around the Built-in Fire Pit! Take a stroll through the PARK & WALKING PATHS directly out your back gate... the perfect EXTENSION to your OUTDOOR SPACE! Your fully FENCED Backyard also includes 2 storage sheds. Additional RECENT UPGRADES include: NEW Paint, several NEW Appliances, NEW Tankless Water Heater, Central A/C, Central VAC/ Electric Dustpan, Water Softener, Security System, Cameras & MORE! Located in a VIBRANT, Family-Friendly Community surrounded by Scenic PATHWAYS, Beautiful GREENSPACES & POND & Year-Round outdoor Recreation, Luxstone is loved for its strong sense of Community, exceptional livability, & countless nearby AMENITIES. Simply MOVE IN & start making new memories with your Family in this Beautiful TURN-KEY Home! **Note: additional washer/dryer rough-in on main floor** (id:52784)
233 Cranarch Common Se
Calgary, Alberta
Welcome to 233 Cranarch Common SE, a MODERN & SUSTAINABLE home in the highly desirable community of CRANSTON. This FORMER SHOW HOME by LANDMARK HOMES is perfectly situated on a CORNER LOT, offering exceptional curb appeal with its EIFS STUCCO exterior and thoughtful UPGRADES on the interior. This NET-ZERO home features TRIPLE PANE WINDOWS, SOLAR PANELS ON THE ROOF + DECK EXTENSION, making this home 80% - 90% MORE ENERGY EFFICIENT than AVERAGE HOME. This home backs onto a wonderful open park and playground, STEPS AWAY FROM THE CRANSTON RIDGE with a fantastic MOUNTAIN VIEW. This unit features the following upgrades OVERSIZED DOUBLE GARAGE, UPGRADED KITCHEN, GAS STOVE, NEW DISHWASHER, NEW WASHER AND DRYER, UPGRADED BACKSPLASH IN KITCHEN AND BATHROOMS, WATER SOFTENER & PURIFIER THROUGHOUT, 200 AMP ELECTRICAL PANEL - ready for an EV CHARGER in the garage. The kitchen is fit with beautiful QUARTZ COUNTERTOPS, STAINLESS STEEL APPLIANCES, LARGE ISLAND, and a SPACIOUS WALK-THROUGH PANTRY that connects conveniently to the MUDROOM AND GARAGE. The living room features an UPGRADED CONCRETE TEXTURED FEATURE WALL, BUILT-IN SPEAKERS, AND TV-MOUNT ROUGH INS. The MAIN-FLOOR OFFICE SPACE allows plenty of room to work in or can be used as SECONDARY DINING. Upstairs, the LARGE MASTER BEDROOM features an 5PC ENSUITE including a PREMIUM VANITY MIRROR and 2 WALK-IN CLOSETS. Two additional SPACIOUS BEDROOMS, a FULL BATHROOM, and a VERSATILE BONUS ROOM with BUILT-IN SURROUND SOUND SYSTEM provide ample space for family and guest entertainment. The finished basement adds even more versatility, ideal for a gym, playroom, office, or media lounge. Step outside to your private, XERISCAPED Zen backyard—an entertainer’s dream and a peaceful retreat with a developed deck perfect for relaxing or hosting. Situated on a QUIET, FAMILY-FRIENDLY STREET, this property offers easy access to SCHOOLS, SHOPPING, RESTAURANTS, the SOUTH HEALTH CAMPUS HOSPITAL, and major roadways. With its SPECTACULAR VIEWS, ELEGA NT FINISHES, and THOUGHTFUL DESIGN, this home is truly unique. Schedule your private showing today! (id:52784)
27 Heritage Heath
Cochrane, Alberta
***OPEN HOUSE Saturday from 1pm to 3pm, Visit the Show home for access*** Introducing the Metro Duplex 18, a versatile and stylish home located in the scenic hilltop community of West Hawk in Cochrane. Thoughtfully designed for a variety of homeowners, this residence is perfect for first-time buyers, investors, or those looking to right-size without compromise.The open-concept main floor creates a spacious and welcoming environment, highlighted by VINYL FLOORING THROUGHOUT THE HOME. A BRIGHT KITCHEN ISLAND anchors the heart of the main living area, connecting seamlessly to the dining and living spaces to provide the ideal setting for both everyday living and entertaining.Upstairs, the well-planned layout maximizes every inch of space. The PRIMARY SUITE offers a peaceful and private retreat, while TWO ADDITIONAL BEDROOMS provide flexible options for children, guests, or a home office. A conveniently located UPPER-FLOOR LAUNDRY room adds extra ease to daily routines.Additional highlights include an ATTACHED SINGLE-CAR GARAGE and a REAR DECK THAT BACKS ONTO A SCENIC WALKING TRAIL, allowing you to enjoy the outdoors right from your backyard. The home also offers a PRIVATE SIDE ENTRY OPTION and elegant IRON SPINDLE RAILINGS that add a refined architectural touch.Every Cantiro Home comes equipped with modern comfort and efficiency in mind, including a TANKLESS WATER HEATER, TRIPLE PANE WINDOWS, and a suite of SMART HOME FEATURES such as a SMART THERMOSTAT, DOORBELL CAMERA, KEYLESS DOOR LOCK, and WIFI-CONNECTED GARAGE DOOR OPENER.The West Hawk community is master-planned around 27 ACRES OF PRESERVED ENVIRONMENTAL RESERVE, designed to protect native wildlife habitats while offering residents scenic viewpoints, rest areas, and an interconnected network of WALKING TRAILS AND RAVINE CROSSINGS. These pathways seamlessly connect to Bike Cochrane’s exclusive trail network, providing easy access to nature whether on foot or by bike.Future community enhancements in Pha ses 2 and 3 include an OFF-LEASH DOG PARK and a PLAYGROUND, both expected to be completed by early fall 2025. More than 50% of homes in West Hawk back onto key natural and recreational features, including the Environmental Reserve Ridge, the future dog park in the northeastern corner, and the planned Tot Lot along Heritage Boulevard. A FUTURE K–9 SCHOOL SITE is also planned, enhancing the community’s family-friendly appeal and long-term livability.Located just minutes from GHOST LAKE, this home offers the perfect balance of nature, comfort, and convenience. Visit the showhome today for more information! (id:52784)
27 Royal Birch Cove Nw
Calgary, Alberta
The Villas at Birch Point gives you the opportunity to live in an exclusive project in one of NW Calgary’s most beloved communities—Royal Oak. Overlooking the Royal Oak Natural Ravine Park, this 3-Bedroom, 2.5-bath, 2,240 sq. ft. (1,217 sq.ft. main floor RMS) Villa with a double attached garage and a fully developed walk-out basement is sure to fit your lifestyle perfectly. The main floor open-concept layout features 10’ high main floor ceilings, a chef-inspired kitchen with an upgraded appliance package, quartz countertops throughout and custom full-height cabinetry opening onto the dining room. The spacious living room is completed with a gas fireplace and access to an expansive 15’ x 10’ balcony overlooking the scenic, natural surroundings. A spacious primary bedroom appointed with a 4-piece ensuite including a luxurious curbless, full tiled walk-in shower, walk-in closet and in-suite laundry for added convenience completes the main floor. Downstairs, you’ll find two generously sized bedrooms, a full bathroom and additional living space with a wet bar (including bar fridge) that is perfect for entertaining. Walk-out access to a lower-level concrete patio with professionally designed landscaping and fully-fenced yard included. The Villas at Birch Point have been crafted for better living with no detail overlooked. The high-quality, low-maintenance materials ensure long-term, worry-free living. Condo fees include building insurance, exterior building maintenance and long-term reserve/replacement fund, landscape maintenance, snow removal service, and garbage/recycling/organics service so you can enjoy the Royal Oak lifestyle. With Country Hills Blvd and Stoney Trail just moments away and local shopping and amenities steps from your doorstep, you’re never too far from your favourite places in the NW. (id:52784)
132 Legacy Point Se
Calgary, Alberta
Welcome to 132 Legacy Point, a beautifully designed townhome built by ALDERBARAN HOMES. Bright and airy, this corner unit residence offers a low-maintenance lifestyle ideal for comfortable modern living. The double attached garage with an additional double parking pad provides ample parking and storage. The entry level features a spacious flex room that can serve as a bedroom or home office, a welcoming foyer, and a functional built-in bench with storage. The main level offers an open-concept layout with 9' ceilings, laminate flooring, and upgraded lighting fixtures throughout. The kitchen includes quartz countertops, stainless steel appliances, and a large island that’s perfect for cooking and entertaining. Two balconies—one at each end of the home, including one with a propane barbecue connection—bring in abundant natural light and fresh air. Upstairs, the primary suite includes a walk-in closet and private ensuite. Two additional bedrooms and a four-piece bath complete this level. The home is located steps from Legacy’s environmental reserve and scenic pathways, within the estate area, and offers convenient access to schools, shopping, and amenities. The complex is attractively landscaped and well maintained. Willing to sell home furnished. (id:52784)
40 Erin Circle Se
Calgary, Alberta
Welcome to 40 Erin Circle SE, a charming and well-maintained home nestled in the family-friendly community of Erin Woods. This inviting property offer 5 bedrooms, 3 bathroom, laundry in main floor and basement, 2 separate kitchen, ideal for live up rent down. The main floor boasts a spacious and bright living room with large bay windows, connected with the dining area. Kitchen is fully equipped with ample cabinetry and stainless steel appliances. You will also find a comfortable primary suite with a 2pc ensuite and walk-in closet, and another 3 good-sized bedrooms, fully updated bathroom with a jetted tub for your relaxing. Basement is fully finished with 2 bedrooms, 1 bathroom, a separate kitchen and a laundry room. Outside, the fenced yard provides the ideal setting for summer gatherings or gardening. With convenient parking, easy access to Peigan Trail, Deerfoot Trail and Stoney Trail, and close proximity to schools, parks, shopping, and transit, this home is a fantastic opportunity for families and first-time buyers alike. Book your private showing today and discover everything 40 Erin Circle SE has to offer! (id:52784)
315, 46 9 Street Ne
Calgary, Alberta
**Open House Saturday Dec 20 from 12-2pm** Welcome to this bright and beautifully kept 2-bed, 2-bath plus den condo offering peaceful views of the landscaped courtyard and community gardens and yes, with AC for those hot summer days. Step onto your private covered balcony to enjoy morning coffee surrounded by mature greenery—an ideal retreat from city life.The open-concept layout features a spacious living/dining area filled with natural light, a modern kitchen with stainless steel appliances and stone countertops, and a convenient breakfast bar for casual dining. The primary suite includes a walk-in closet and a full ensuite, while the second bedroom and 4-piece bath provide flexible space for guests or a home office.Additional highlights include in-suite laundry, titled underground parking, and secure storage. Building amenities feature a well-equipped fitness room, resident lounge, and beautifully maintained common areas.Situated steps from transit, shops, restaurants, and scenic walking paths, this home combines tranquility with unbeatable convenience. Whether you’re a first-time buyer, downsizer, or investor, this garden-view residence offers exceptional value and comfort. (id:52784)
1352 Scarlett Ranch Boulevard
Carstairs, Alberta
FALL PROMOTIONAL PRICE! Quick possession available! Open Spaces + Happy Faces in a Country Quiet Community. Situated on a spacious south-backing lot (42' x 136'), this brand-new 2,450+ sq.ft. two-storey features an attached TRIPLE GARAGE (28' x 23') and side access walk-up basement. Bright, open main floor offers a spacious dining nook, modern kitchen with island, walk-through pantry (wood shelving), and a gas line for a stove, flowing into a welcoming family room with gas fireplace. A large mud room with wood bench and lockers, private work-from-home office, two-piece bath, and cathedral front entry complete the main level.Three bedrooms on the upper level including 15'9" x 14' primary suite with raised tray ceiling, large walk-in closet (wood shelving), and spa-inspired 5-piece ensuite with a double vanity. A bonus room with tray ceiling and gas fireplace, convenient laundry room, and a 4-piece main bath add even more functionality. The bright basement includes high efficiency mechanical, large windows for natural light. This home is beautifully finished with ceiling-height cabinets, quartz countertops, upgraded lighting, vinyl plank flooring, tile and carpet flooring, wood shelving in closests, and upgraded exterior stonework. Added value includes GST (rebate to builder), new home warranty, a 13' x 9' rear deck, front sod + tree, and a $5,000 appliance allowance. Located steps from the school, park, pond, and recreation facilities with quick access to Airdrie, Calgary, CrossIron Mills, and Didsbury Hospital—Scarlett Ranch offers the perfect balance of country quiet and city convenience. A little drive, a lot of savings, don’t miss this one! (id:52784)
7204, 14 Hemlock Crescent Sw
Calgary, Alberta
OPEN HOUSE SAT DEC 13, 11-1pm & SUN DEC 14, 1-3pm***Welcome to Copperwood 2, where this immaculate & updated 1,340 sq. ft. condo offers the perfect blend of style, comfort, and an unbeatable location backing onto the serene Shaganappi Golf Course. This bright and open home is filled with fantastic natural light, enhanced by 9’ ceilings, Hunter Douglas window coverings, and fresh paint throughout.The thoughtfully updated interior features a refaced fireplace, new LVP flooring (2022), California Closets, and an office with custom built-in cabinetry. The kitchen shines with light granite counters, newer backsplash, and stainless steel appliances (all within 5 years old), while both bathrooms include matching updated plumbing fixtures.Additional comforts include in-floor heating, a 2-ton A/C unit, and a BBQ gas line for year-round comfort & convenience. This well-managed and very quiet building also offers outstanding amenities: Titled underground parking near the elevator. Large 4x10’ storage unit, secure bike storage, Car wash bay, woodshop, and guest suite, Very reasonable condo fees and a strong board, The location is second to none—set against a beautiful and private golf course backdrop, yet just minutes to downtown, groceries, the LRT, major roadways, and walking/biking paths. In the winter, enjoy cross-country skiing or snowshoeing right out your back door. Homes in the 5000, 6000, 7000 & 8000 buildings of Copperwood 2 are among the most sought-after, and this spacious, upgraded unit is truly one of the best. Shows 10/10 (id:52784)
301, 931 2 Avenue Nw
Calgary, Alberta
Freshly painted Oct 2025 with light neutral desiner colours! Short Term Rentals permitted with appropriate city licenses in sought after Sunnyside! Lovely updated 2-bedroom end unit in a concrete building. Stone counters, wood cabinets, cozy fireplace and large balcony with peaceful treed street front views. In suite laundry with storage PLUS a separate storage locker and covered off street parking. This quiet home has been owner occupied for 19 years and is in great condition. Amazing walkable location just 2 blocks to all your favorite Kensington shops and restaurants, 1 block to the Peace Bridge into downtown, 1 block to Bow River pathways, 2 blocks to Sunnyside LRT station, 8 blocks to SAIT, and tons of green space nearby. Pet friendly building. Condo fees include covered parking, heat, water & sewer. A great opportunity in an unbeatable location! This immaculate home is vacant and ready for you to move right in! Click on 3D for interactive 3D floorplans. (id:52784)
2121, 700 Willowbrook Road Nw
Airdrie, Alberta
Welcome to #2121–700 Willowbrook Road, located in the vibrant community of Willowbrook, Airdrie! Here you will discover effortless living in this bright and beautifully updated 2-bedroom 2-bath condo which is a perfect blend of comfort, convenience and value. As you enter, you’ll be impressed by the abundance of natural light streaming in from the SOUTH-EAST EXPOSURE. Stylish new vinyl flooring (2024) leads you through a welcoming front entrance, complete with a spacious coat closet featuring built-in shelving. Stepping into the kitchen you will love the open-concept design with generous storage, a pantry, a NEW DISHWASHER (2024) and a large island with room for bar stools, creating the ideal setting for casual meals or entertaining. Just off the kitchen is space for a formal dining table, a RARE feature in apartment living. The living room is bright and inviting, with plenty of room for friends, family and nights in. This versatile living space offers many ways to layout your furniture, with the option to mount your TV on the wall with swivel to be visible from the sofa and the kitchen. A notable feature is that the entire unit has been FRESHLY PAINTED (October 2025) in a beautiful off-white tone that enhances the natural light. The primary bedroom is a true retreat. It features a large WALK-IN CLOSET with built-in shelves, plus an additional closet with bi-fold doors that can serve as extra storage or linen space. The four-piece ensuite bathroom includes a new toilet (2025). The room easily accommodates a king-sized bed with plenty of space to spare and offers a large window overlooking the private balcony. A SECONDARY BEDROOM with a large window provides versatility and can serve as a guest room, office or fitness space. A second three-piece bathroom with a stand-up shower, new toilet (2025) and convenient IN-SUITE LAUNDRY complete this well-designed home. For added peace of mind, the BOILER SYSTEM for the IN-FLOOR HEATING was REPLACED in (2024). Stay warm in th e winter months with your TITLED, UNDERGROUND PARKING STALL. There is also an abundance of outdoor VISITOR PARKING for your friends and family to visit. The condo fees conveniently include everything except electricity (covering heat, water, landscaping, snow removal, professional management & more). Living in Willowbrook means having the best of both worlds - easy access to all of your essential amenities nearby including Main Street, Shoppers, Sobeys, Original Joes, Good Earth and more. From your building, you can also step right into the extensive walking paths of NOSE CREEK PARK to enjoy all year round, ideal for pet owners. A standout feature is the complex’s FLEXIBLE PET FRIENDLY POLICIES, offering peace of mind for pet owners. Whether you're a first-time home buyer, downsizing, or an investor searching for a fantastic move-in ready home, you have found it here. This apartment offers exceptional value with its recent updates, thoughtful layout and inclusive condo fees. Book today! (id:52784)
3108, 3727 Sage Hill Drive Nw
Calgary, Alberta
Gorgeous unit with AIR-CONDITIONING in popular Sage Hill. This open concept main floor 2 bedroom, 2 bathroom condo located in the well maintained "Mark 101" by Shane Home is walking distance to shopping and amenities! Features include 9 foot ceilings, Luxury Vinyl Plank flooring and quartz counter tops throughout , vinyl windows with sleek blinds, and in-suite laundry. In the well appointed kitchen , there are white cabinets, quartz countertops, modern white subway tile backsplash and stainless steel appliances. Opening on to the kitchen is the family room with large windows and a patio door leading to your private spacious main floor patio, with gas line roughed in. The primary bedroom has an en-suite bathroom and large walk-thru closet. The second bedroom is across the hall from the stylish 4 piece bathroom, and both are located on the other side of the family room from the primary allowing for maximum privacy. This unit also includes 1 titled underground parking stall, a storage locker, and there is secure bike storage available in the parkade. Condo fees are affordable and include heat/water/sewer. Located just steps away from public transit, shopping, restaurants, and many other amenities, this is a GREAT place to live OR a wonderful investment property. (id:52784)
2322 54 Avenue Sw
Calgary, Alberta
**Get $10,000 Back! Make your move into luxury living effortless with this exclusive buyer bonus.**Located in the heart of North Glenmore Park, this move-in-ready luxury detached infill by Black Label Designer Homes offers refined architecture, elevated finishes, and a thoughtfully designed layout on a quiet, tree-lined street near parks, schools, and the golf course. The main floor is anchored by 11-ft ceilings and wide-plank engineered white oak herringbone hardwood, setting a sophisticated tone from the moment you enter. A full-height glass front door opens to a welcoming foyer with custom millwork and integrated storage. The front dining room offers a more formal gathering space, while the central kitchen is a true showpiece, featuring full-height custom cabinetry and a sculptural, rounded quartz island with a waterfall edge.The upgraded JennAir RISE appliance package includes a 36” gas cooktop, built-in wall oven, under-counter microwave drawer, panel-ready refrigerator, and dishwasher. Additional highlights include a Blanco undermount sink, Delta faucet, pot filler, and integrated LED undermount and skirt lighting found throughout the home. The rear living room is filled with natural light and centred around an elegant gas fireplace with a custom porcelain two-tiered mitre mantle and built-in cabinetry.A functional mudroom connects to the detached double garage, offering quartz bench seating, custom storage, and everyday convenience. The powder room makes a bold design statement with a curved vanity, quartz surfaces, designer lighting, and a VOVO smart bidet toilet.Upstairs, the vaulted primary suite features open wood beams, oversized windows, and a walk-through closet with custom built-in millwork and LED lighting. The spa-inspired ensuite includes a freestanding soaker tub, dual vessel sinks, quartz counters, a built-in steam shower with body jets, and a skylight. All bathrooms throughout the home feature in-floor heating and VOVO smart bidet toil ets, including the upper main bath with a wood slat feature wall. The upper laundry room is finished with quartz counters, designer tile backsplash, custom cabinetry, and a hanging rod. Two spacious secondary bedrooms with walk-in closets complete the upper level.The fully developed basement expands the living space with a large recreation room, fourth bedroom or gym, full bathroom, and a striking wet bar with quartz countertops, island, dishwasher, and bar sink—ideal for entertaining. A tankless hot water heater ensures year-round comfort.North Glenmore Park is one of Calgary’s most desirable inner-city communities, offering a rare blend of tranquility and convenience. Steps from Glenmore Athletic Park, Sandy Beach, and the Elbow River pathway system, and walking distance to North Glenmore Park School and Central Memorial High School, with quick access to Mount Royal University, Lakeview Golf Course, Marda Loop, and major routes including Crowchild, Glenmore, and Sarcee Trail. (id:52784)
3430 Victory Way
Olds, Alberta
Welcome to this stunning 3-bedroom plus den, 2.5-bathroom home designed with style, comfort, and versatility in mind. From its neutral tones to its high-end finishes, every detail reflects modern craftsmanship and thoughtful design.Step inside to an inviting open-concept main floor featuring luxury vinyl plank flooring and an impressive white wood-accented wall in the family room, complete with a large remote-controlled electric fireplace and built-in speakers. The chef’s kitchen showcases white quartz countertops, elegant white tile backsplash, and contemporary cabinetry — a perfect blend of simplicity and sophistication. A bright dining area with a modern LED chandelier adds a touch of glamour, while the den with double doors provides the perfect space for a home office or guest bedroom.Upstairs, an extra-wide staircase leads to the spacious bonus room — ideal for movie nights or relaxing evenings — featuring another elegant white accent wall. The primary suite is a true retreat, boasting large windows, a generous walk-in closet, and a luxurious 5-piece ensuite with dual sinks, a soaker tub, and a striking white-and-black tiled shower. Two additional bedrooms offer ample space and natural light, complemented by soft, plush carpeting and a convenient upper-level laundry room.The home also offers a side entrance with income potential, and the basement includes rough-ins to easily add two more bedrooms in the future. Thoughtful touches like black Moen fixtures throughout elevate the home’s luxurious feel. The triple attached garage comes equipped with gas and electrical hookups, ready for heat — perfect for Alberta winters.This home truly balances modern beauty, smart design, and functional living — ready for your family to move in and enjoy. (id:52784)
319 Main Street
Trochu, Alberta
Long time Reputable Hair and Beauty Salon on Main St. Downtown location in Trochu. Both Business and Building available as a package with most interior fixtures included. And to help you get started 2 persons express they wish to stay on. So much potential to grow with more permanent hours and full time staff. Need the off farm extra income and want to be your own boss, can work for any family member. (id:52784)
271194 Township Road 252
Rural Rocky View County, Alberta
Perfectly positioned w/frontage on Hwy 9, Twp Rd 252 & 252A, this exceptional 66 acre agricultural (zoned Ag-Gen) property offers both privacy & convenience—just 12 mins from Calgary’s city limits & 15 mins to the upcoming De Havilland Field. The property features a well cared for 2,235 sq ft bungalow, lovingly maintained by the same family for nearly 5 decades. Inside, the home welcomes you w/a bright front entry featuring dual closets & 8-ft doors throughout. The main level offers 4 spacious bedrooms, including the primary suite w/walk-in closet & ensuite. The additional 3 bedrooms share a full 4-piece bath. The inviting living room off the front entry has wooden beams & lots of natural light. The kitchen includes a cozy nook overlooking the family room that showcases a wood-burning fireplace w/a brick surround adding warmth & character+there’s a formal dining area just steps away—perfect for family gatherings. The newer flooring gives the home a modern, welcoming feel throughout. Off the back entry from the double attached garage is a convenient laundry area & 3 pc bath w/access to the partial basement. Downstairs, you’ll find a storage area, a family room/rec space & a flex room/potential 5th bedroom (window not to egress). Newer front steps & concrete pad in front of the garage adds a clean, fresh touch to the exterior. Outdoors, the land is ideally set up for horses or hobby farming, complete with a 3-stall barn & run-in shelter (both serviced w/power & water), a fenced paddock, & riding area. Horse shelter w/steel siding is already pre-cut & stored in the barn, ready for installation. 2 more versatile outbuildings provide plenty of room for storage or small livestock. W/3 wells, there’s a reliable water supply across the property. Situated on a school bus route, Twp Rd 252 receives priority snow removal, ensuring year-round access. Approximately 55 acres are currently leased to a local farmer, providing passive income, along with a gas well surface lease for additional revenue. The location is prime for future growth w/new development expanding east of Calgary, several golf courses nearby, & quick routes to major highways & city amenities. Recent hail insurance claim for roof & siding have been approved, buyer can choose their colours. (id:52784)
1172 Iron Ridge Avenue
Crossfield, Alberta
Start the new year off in your brand-new, stunning Alliston at Home new build in Iron Landing. This home offers exceptional design, thoughtful details, and timeless style. With 3 bedrooms and 2.5 bathrooms, and a double garage with an additional tandem parking stall, there's room for your family, vehicles, toys, or hobbies! Step inside to a grand, open-to-above front entrance, showcasing soaring ceilings and wide-plank vinyl flooring that is as beautiful as it is durable, spanning the main floor. Large triple-pane windows surround the bright and airy living area, flooding the space with natural light. The kitchen is a chef's dream, with a corner sink framed by windows, elegant cabinetry, stone countertops, a spacious island, a large pantry, and stainless steel appliances, including a gas range. The kitchen flows seamlessly into the dining and living areas, and from the dining space, you can step out onto your finished deck, complete with a gas line for your BBQ. A convenient powder room is tucked neatly at the front of the home. Venture upstairs, the primary suite offers the perfect retreat with space for a king-sized bed, a spa-inspired ensuite featuring a soaker tub, separate shower, dual sinks, and a large walk-in closet. Two additional bedrooms, a full bathroom, upper-level laundry, and a front bonus room complete the second floor. The walkout basement is unfinished and ready for your personal design ideas. Located in the vibrant community of Iron Landing, this home combines modern living with small-town charm. Enjoy nearby parks, schools, and amenities. Everything you need is close to home. Photos are representative and are of a similar model. Area size was calculated by applying the RMS to the blueprints provided by the builder. Taxes to be assessed* (id:52784)
258 Rocky Ridge Court Nw
Calgary, Alberta
Well maintained complex in a beautiful NW community of Rocky Ridge. This home has 3 bedrooms, 1.5 bathrooms, living/family room features gas fireplace, patio door leading to a nice deck. You'll find the kitchen with European style cabinetry with island, stainless steel appliance and dining room. The 3rd level leads you to 3 bedrooms and 4 pc bathroom. Public School Elem/Junior High 2.3 KM away, Catholic School Elem/Junior High is 5.5 KM, Bus stop is .2 km. (id:52784)
135 Legacy Reach Manor Se
Calgary, Alberta
This exceptional 2-storey detached home, featuring nearly 2000 SF living space + 800 SF potential development in the desirable community of Legacy is calling you. This home offers an amazing ridge view on 2 levels. Upon entering, you are greeted by an inviting and bright design, showcasing one of the highlights of this home: a spacious hub of family gathering & entertainment, the upgraded kitchen, indoor & Out door dining area and the living room blended in effortless. Upstairs feature Spacious Master bedroom with 5 piece ensuite and a deep walk-in closet, Huge bonus room, 2 more bright & airy bedrooms , 4 piece bathroom and laundry room. The view from Master Bedroom will keep entertain all year round. The basement is the perfect place for home gym and with 3 piece rough-in plumbing, it is very convenient, if any further development is needed. Another highlight of this home is a spacious driveway for multiple vehicles. With a fenced yard, a trampoline and a rear deck, it is perfect for private down time. Located on a quiet street and just steps from the ridge and community walking paths, this home evokes a calming and tranquil atmosphere. Legacy is known for its array of amenities, including scenic walking paths, ponds, schools, shopping centers, restaurants, and playgrounds. Its prime location provides an easy access to Macleod Trail, Deerfoot Trail, and Stoney Trail, which make your daily commute a breeze. Legacy also features recreational amenities, parks, soccer fields, and over 300 acres of protected environmental reserve. Call your favorite realtor and make this home yours today! (id:52784)
305, 626 24 Avenue Sw
Calgary, Alberta
HISTORIC CLIFF BUNGALOW - INVITING CONDO - 2 BEDROOMS - 1 BATH – 982 SQ. FT. OF LIVING SPACE – OFF STREET PARKING – WOOD BURNING FIREPLACE - AIR CONDITIONED - NUMEROUS UPDATES. Welcome home. Awesome home for a working professional, a newly wed couple or young family. The complex is well maintained, has a modern elevator and a park like feel that is right next to an expansive ridge that has hundreds of mature trees. The condo has a exceptional floorplan that features the following: Quiet end unit / Lots of natural light flowing in / A walk-through master bedroom closet / Plenty of in-suite storage / In-suite laundry / An open concept dining area-living room-kitchen / Granite counters / A relaxing balcony overlooking a park across the street / 8 feet ceilings / Laminate flooring / And much more! Location, Location and Location: 15 minutes to The Children's- Foothills-Rockyview Hospitals. 9 minutes to Downtown. 6 minutes to Stampede Grounds (Cowboys, The Casino, The Saddledome and more). 7 minutes to Lindsay Park and The MNP Sports/Recreation Centre (swimming, running, weights, yoga, racquet sports and more). 4 minutes to 17 Ave SW/ The Red Mile’s awesome nightlife and appetizing eateries. 3 minutes to the heart of 4th St SW’s many trendy shops and flavorful restaurants. Close to public transportation, walking paths, schools, libraires, supermarkets, Elbow River rafting-many beaches and more. Several minutes away from major roads and highways. Don’t miss this great condo! (id:52784)
40 Green Meadow Drive
Strathmore, Alberta
Move in ready, Park-Facing Bungalow with RV Parking & Fully Developed Basement! Experience the perfect blend of functionality, comfort, and convenience in this lovely bungalow, ideally situated directly across from a park in the mature neighborhood of Green Meadow. Complete with a Double Attached Garage, this home is ready for your touch! Step inside the main level to find a bright, open-concept living and dining area, accented by soft neutral tones and anchored by a cozy gas fireplace. The kitchen boasts generous cabinet and prep space, connecting easily to the dining area and an exceptional covered back deck—perfect for grilling and entertaining. A flexible area in the kitchen is ideal for a breakfast bar, coffee station, or a dedicated homework area. This level features three well-proportioned bedrooms, including the private Primary Suite with its own three-piece ensuite. A full four-piece family bathroom and a highly practical main-floor laundry room (with stacked washer/dryer, utility sink, and freezer) complete the 1395.29 sq ft. main level living. The fully developed basement is an exceptional extension of the home, offering superb utility and entertainment space. It features two massive rec. rooms for casual living and media, a dedicated large at-home work area, and ample storage. Guests will love the private fourth bedroom with a huge walk-in closet and a nearby three-piece bathroom. The exterior is designed for easy living, thoughtfully landscaped with low-maintenance front yard, fully fenced back yard with garden shed, underground sprinkler system, and back alley access to graveled parking area large enough for RV. Located close to George Freeman school and SMP Sports, as well as the beautiful walking paths along the canal, you are minutes to all of Strathmore's amenities. Don't miss this opportunity! (id:52784)
2314, 6224 17 Avenue Se
Calgary, Alberta
Enjoy the convenience and comfort of TITLED UNDERGROUND PARKING, the beauty of unobstructed views, and the nature and relaxation of Elliston Park – all in one location! Welcome to Elliston Park, where this spacious two-bedroom, one-bathroom condo has been immaculately maintained and is move-in ready. And the condo fees? They include all utilities – electricity, heat and water/sewer, making life so much easier. Step inside and you’ll find a bright, open layout designed for both comfort and functionality. The kitchen offers ample cupboard and counter space, with a convenient pass-through that fills the room with light and keeps you connected to guests or the living area while you cook. Just off the kitchen, the dining space easily accommodates a full-sized table and flows seamlessly into the living room. A large sliding door opens to the covered balcony, the perfect spot to relax, entertain, or watch summer storms roll in. The primary bedroom is generously sized, there is a second bedroom, a full bathroom, and in-suite laundry for everyday convenience. This home also includes a titled underground parking stall with a storage locker. Located directly across from Elliston Park and Elliston Lake, you’ll enjoy easy access to walking paths, picnic areas, playgrounds, and an off-leash dog park. With Stoney Trail and Deerfoot Trail just minutes away, commuting and amenities are always within reach. This condo offers exceptional value, a prime location, and stress-free living with all utilities included in the fees. Don’t miss your chance to see it in person! (id:52784)
8, 301 Village Mews Sw
Calgary, Alberta
Welcome to the News on Broadcast Hill! Located in the desirable community of Patterson, this beautifully maintained and updated top floor condo offers spacious 2 bedrooms, 1.5 bathroom with 2 heated parking spots is the perfect blend of urban design and sophisticated living. As you step into this inviting condo, you're greeted by a bright, modern hallway with durable laminate flooring that flows throughout the main floor. The functional entry area includes a convenient in-suite laundry closet, a tucked-away storage closet, and easy access to a stylish, well-appointed bathroom. Moving into the heart of the home, the hallway seamlessly flows into the open-concept kitchen, This space is a culinary delight, featuring warm wood cabinetry, sleek granite countertops, a stylish tile backsplash, and recently updated stainless steal appliances. The central island provides a perfect spot for casual dining or meal prep, while modern pendant lighting adds a touch of elegance. Beyond the kitchen, a cozy dining or reading nook provides a perfect space to relax, with direct access to a private patio through large sliding glass doors. The patio, ideal for a BBQ and outdoor seating, extends your living space outdoors and offers a peaceful retreat. As you move towards the living room, you are greeted by a perfect space for a dedicated home office or a stylish mini bar area, cleverly utilizing the open layout. To finish off the main floor the open-concept living and dining area is a true showstopper, boasting soaring vaulted ceilings and that durable laminate flooring. A cozy wood burning fireplace with a modern tile surround creates a perfect focal point, while large windows and sliding doors flood the space with natural light and provide access to the patio that overlooks a quiet greenspace. As you venture up the stairs, you'll discover the private living quarters, which feel bright and airy with a view of the living room below. This level features two spacious bedrooms with plush c arpeting and a beautifully appointed four-piece bathroom. The stylish bathroom is a true retreat, boasting a modern vanity, a separate glass shower, a relaxing soaker tub, and contemporary dark tile accents.Additional features of this unit include TWO assigned heated underground parking stalls, an assigned storage locker, condo fees that cover heat, water/sewer, access to an amenities center which is conveniently located next to the unit building and has an indoor pool, hot tub, gym, meeting/ party room and a tennis court. Located conveniently close to schools, parks, walking paths, and public transportation, with just a short commute to downtown -- Don't miss this opportunity to own a well-maintained home in a complex with a unique claim to fame, having once housed athletes during the Calgary Olympics. (id:52784)
86 West Point Mews Sw
Calgary, Alberta
TRIPLE HEATED GARAGE | FULLY DEVELOPED BASEMENT | SOUTH BACKYARD WITH 100K LANDSCAPING PACKAGE | AIR CONDITIONING | CUL-DE-SAC | Welcome to this stunning Truman-built luxury home in the heart of West Springs, showcasing over 3,800 sq. ft. of beautifully designed living space with soaring ceilings, wide plank hardwood, and exceptional natural light throughout. The main level features a grand entryway that opens to an impressive living area with 18-foot ceilings and full-height south-facing windows anchored by a stone fireplace, creating a warm and inviting atmosphere year-round. The contemporary kitchen offers a perfect blend of function and style with quartz countertops, custom cabinetry, Bosch stainless steel appliances including a gas cooktop and built-in wall oven, a large island with wine fridge, and a spacious walk-in pantry connected to the mudroom with built-in lockers and direct access to the triple attached garage. A private office and stylish powder room complete this level, ideal for anyone needing a dedicated home workspace. Upstairs, glass railings and vaulted ceilings enhance the open feel, leading to a large bonus room ideal for a home theatre, studio, or kids play area. The primary suite features a five-piece spa-inspired ensuite with dual vanities, a freestanding soaker tub, a custom tiled shower with built-in bench, and a massive walk-in closet with direct access to the sizable laundry room with sink. Two additional bedrooms, each with vaulted ceilings and ample closet space, share a well-appointed five-piece bathroom. The fully developed lower level adds a beautiful extension of the home with a dedicated gym space, a spacious theatre and recreation room, a wet bar with beverage fridge, a bedroom, and a full bathroom. Additional highlights include air conditioning, full CAT5e wiring, irrigation, exposed aggregate driveway and patios, and a finished heated garage with epoxy floors. Tired of three-putting for bogey? Want to impress your friends and f amily? This is the yard for you. Featuring a custom putting green that lets you work on your game year-round, the south-facing backyard offers a private retreat with an aggregate patio, professional landscaping, and a massive three-season covered patio with built-in hot tub and space to host gatherings with friends and family. Truly a one-of-a-kind backyard that will make you the envy of the neighbourhood. Situated in a quiet cul-de-sac and within walking distance to parks, pathways, Calgary’s top-rated schools, public transit, and the shops and restaurants of West 85th, this home combines elegance, comfort, and convenience in one of Calgary’s most sought-after communities. Please reach out today for a private showing. (id:52784)
207, 188 15 Avenue Sw
Calgary, Alberta
Welcome to Chocolate by Battistella — where nearly 800 sqft of stylish southwest-facing living meets skyline views and elevated urban design. This rare corner unit is wrapped in dramatic floor-to-ceiling windows, filling the open-concept plan with natural light by day and sparkling city views by night. Polished acid-washed concrete floors flow through a spacious kitchen with large island/eating bar, dining area, living room, and a versatile den/office nook. Step into the primary bedroom with adjacent spa-inspired bath featuring a vessel sink and soaker tub. Enjoy the convenience of in-suite laundry with new washer/dryer, ample storage, and central A/C to keep things comfortable year-round. The true showstopper? Your private 250+ sqft balcony with gas BBQ hookup and coveted SW exposure—perfect for lounging, entertaining, or simply soaking up the city vibe. Just outside your door, and within 20 feet of the unit, are two incredible shared spaces: a garden patio for fresh air and relaxation, and a flex room available anytime (no bookings required!). Plus, residents can head upstairs to the penthouse rooftop patio for panoramic skyline views.Chocolate is a pet-friendly building, making it easy to enjoy downtown living with your four-legged companion. All this in a highly walkable Beltline location, just steps to 17th Ave’s boutique shopping, top restaurants, coffee shops, fitness hubs, and transit. Urban living. Elevated. Decadent. Yours. (id:52784)
51 Baysprings Terrace Sw
Airdrie, Alberta
Located at 51 Baysprings Terrace SW, this meticulously designed townhouse offers 1,685 square feet (Unit under construction, waiting for accurate measurements of house and rooms) of modern living space, exuding both sophistication and comfort. The open-plan layout welcomes abundant natural light into a refined space where every detail has been thoughtfully curated. On the main level, durable vinyl flooring sets the stage for a contemporary kitchen complete with sleek quartz countertops and stainless steel appliances—ideal for inspiring culinary creations. A convenient powder bath and an adjoining mudroom that leads to a private backyard with a double car garage add both functionality and ease. Upstairs, premium carpeting flows through spacious bedrooms, complemented by elegantly tiled bathrooms and a well-appointed laundry area. With 3 generous bedrooms and 2.5 beautifully designed baths, this home effortlessly accommodates both relaxation and everyday living. Situated just minutes from Nose Creek School (K-4), shopping, parks, playgrounds, and scenic trails, this townhouse is perfectly positioned for families and professionals alike. (id:52784)
325, 110 18a Street Nw
Calgary, Alberta
Welcome to Frontier, Truman’s newest contemporary condo community in the heart of Kensington. This brand-new 3-bedroom, 2.5-bath home blends modern elegance with everyday practicality. An open-concept floor plan drenched in natural light highlights a sleek chef’s kitchen featuring quartz countertops, premium stainless steel appliances, and full-height cabinetry—flowing effortlessly into bright and inviting living areas. The bedrooms offer comfort and sophistication, while the bathrooms are finished with contemporary, designer touches.As a Frontier resident, you’ll enjoy exclusive access to premium amenities, including a private landscaped terrace, fully equipped fitness centre, stylish co-working spaces, and secure underground bike storage.All of this is set within one of Calgary’s most walkable and dynamic neighbourhoods—just steps from boutique shops, trendy cafés, acclaimed restaurants, scenic river pathways, the LRT, and downtown.Live smart. Live stylish. Live Truman. (id:52784)
105, 934 2 Avenue Nw
Calgary, Alberta
Charming and spacious ground-floor corner condo offering around 800 sq ft of comfortable, low-maintenance living in a highly walkable location. This beautifully updated 2-bedroom, 1 full 4-piece bath unit features gleaming hardwood floors and fresh paint throughout, creating a warm, move-in-ready space in Kensington! You’ll love the open-concept layout that seamlessly connects the renovated kitchen to the living room. The kitchen boasts granite countertops, newer cabinets, and modern finishes, making it perfect for cooking and entertaining. The bright living room includes an elegant electric fireplace and opens onto a large, private south facing balcony – ideal for relaxing or enjoying your morning coffee. The totally renovated bathroom offers contemporary fixtures and a clean, stylish design. Additional updates include newer windows and interior doors, as well as a convenient new stacked washer and dryer in-suite. There is a handicap accessible ramp in front of the building . An assigned surface parking stall is included for your convenience. Located just a short walk to shops (Safeway), bus stops, Sunnyside LRT station, next door to Acme Pizza and nearby parks, this condo combines comfort, style, and an unbeatable inner-city lifestyle. Aggudo Coffee, Flippin Burgers, Kim’s Katsu, Regal Cat Café, Bombay Tiger, Red’s Diner.. just to name a few eateries minutes from your home. Perfect for first-time buyers, downsizers, or investors! (id:52784)
96 Auburn Meadows Boulevard Se
Calgary, Alberta
Welcome to this bright and beautifully maintained 1,411 sq. ft. semi-detached home in the highly sought-after lake community of Auburn Bay! Offering a fully finished basement, an oversized double-detached garage, and exceptional walkability, this home delivers incredible value in one of Calgary’s favourite four-season lake communities.The main floor is warm and inviting, featuring a cozy gas fireplace, large windows, and patio doors that flood the space with natural light. The kitchen offers rich wood cabinetry, great counter space, and a functional layout perfect for everyday living and entertaining. A convenient side exterior door adds extra flexibility and easy access to the backyard.Upstairs, you’ll find two generous bedrooms including a spacious primary retreat complete with a soaker tub, separate glass-enclosed shower, and a large vanity—a true private getaway.The fully finished basement expands your living space with a large recreation room, a comfortable bedroom, and a full bathroom—ideal for guests, teens, or a home office setup.Outside, enjoy a low-maintenance landscaped yard with turf, a great deck for summer BBQs, and your oversized double-detached garage offering ample parking and storage.Located right across from a school and just a short walk to grocery stores, restaurants, and everyday amenities, this home offers unbeatable convenience. Plus, enjoy exclusive access to Auburn Bay Lake with year-round activities including swimming, beaches, skating, fishing, and community events.A perfect blend of comfort, location, and lifestyle—welcome home! (id:52784)
107 Three Sisters Drive
Canmore, Alberta
Welcome to one of Canmore's premier pieces of multi-family development land! With two connected lots totaling almost 3/4s of an acre, this property is zoned R2A and offers 210 feet of beautiful frontage onto Three Sisters Drive. You'll be amazed by the incredible South facing aspect that overlooks breathtaking mountain views and borders a beautiful private creek and waterfall. Don't miss your chance to design and develop something special and take advantage of this opportunity today! (id:52784)
2248 9 Avenue Se
Calgary, Alberta
Move in time to have your very own "Christmas at the Castle"!! Welcome to a stunning 7,000+ SF custom residence originally inspired by the iconic Banff Springs Hotel. Perfectly situated on a spacious 11,000sf double lot (zoned M-CG) at the very end of 9 Avenue SE and surrounded by nothing except the serene Bow River, the picturesque Inglewood wildlands & bird sanctuary, lush parks, and scenic walking/riding trails. This private and exclusive location is one of a kind! As you approach this magnificent estate, you’ll be captivated by the exquisite stone and woodwork that grace both the exterior and interior, showcasing exceptional craftsmanship. The grand entrance invites you into a world of elegance and warmth, where no detail has been overlooked. The home offers four spacious bedrooms and four and a half bathrooms, this residence combines comfort and functionality. Step into the awe-inspiring great room, where towering ceilings soar above, creating an airy and inviting atmosphere. The impressive floor-to-ceiling window package floods the space with natural light, seamlessly connecting the indoors with the stunning outdoor beauty. Whether hosting gatherings or enjoying quiet evenings, this room is perfect for both entertaining and relaxation. Adjacent to the great room, a beautifully appointed custom kitchen. Featuring top-of-the-line appliances including an 8 burner gas range, it's a chef’s dream. Expansive countertops including a huge island with sit up bar and ample cabinetry provide both functionality and elegance, making it a perfect place to create culinary masterpieces and entertain. For wellness enthusiasts, the private indoor saltwater pool invites you to unwind and enjoy a refreshing swim year-round. The tranquil setting is perfect for relaxation or hours of fun with family and friends. Upstairs you’ll find 3 beds including a large bonus/den space. The large primary bedroom overlooks the wetlands and includes a luxurious 6 piece ensuite bathroom and chic ga s fireplace. The lower level continues the same level of finishing as the rest of the home. Large rec/games room including pool table. Additional family room space and a full sized gym offers a dedicated space for maintaining an active lifestyle. Entertainment takes center stage in the dedicated theatre room, designed for memorable movie nights with family and friends. Cozy up on custom seating and immerse yourself in cinematic experiences from the comfort of your own home. The outdoor space is equally impressive, large private deck featuring a luxurious hot tub surrounded by beautifully landscaped grounds. This serene setting is perfect for evening relaxation under the stars or hosting outdoor gatherings. As you explore this amazing location, you’ll appreciate the privacy and tranquility it provides. Easy access to trails, parks, tennis courts, the Bow River, shops, restaurants, schools, Inglewood Golf & Country and much more! (id:52784)
6 Vera Close
Olds, Alberta
Welcome to this charming and spacious 1,673 sq ft bungalow featuring a rare lofted bonus room above the garage and numerous upgrades throughout. The main floor offers an inviting open-concept layout with a large kitchen that includes granite countertops, a corner pantry, abundant cabinetry, and a generous island overlooking the living and dining areas—perfect for both daily living and entertaining. This level also includes a comfortable bedroom, a full 4-piece bathroom, and the primary bedroom complete with a 3-piece ensuite. Upstairs, the expansive loft above the garage provides an ideal space for a family room, office, or hobby area. The fully developed basement includes an illegal mother-in-law suite with two bedrooms, a 4-piece bath, a spacious living and recreation area, and a kitchen equipped with a fridge, countertop cooktop, microwave, and sink, plus a large mechanical room and additional under-stairs storage. The home features many upgrades such as in-floor heating in the basement and garage, epoxy flooring and 9 ft ceilings in the basement, hot and cold water taps in the garage, a BBQ gas line on the back deck, new shingles and eavestroughs installed in 2025, and a hot water on demand system that is approximately three years old. Outside, enjoy the beautiful front veranda, landscaped yard, large back deck, and oversized storage shed—making this property both functional and inviting. (id:52784)
514 5th Avenue
Canmore, Alberta
Perfectly positioned in South Canmore, this contemporary 4-bedroom, 4-bathroom duplex property combines timeless craftsmanship with a modern mountain aesthetic, offering refined design and everyday functionality in an exceptional location. From the moment you enter, every detail reflects quality. Site-finished white oak flooring, custom solid oak, open-riser stairs, and soaring clear fir vaulted ceilings set a warm and sophisticated tone. At the heart of the main level is a custom walnut kitchen designed for both daily living and entertaining. A spacious granite island anchors the space, while top-tier Sub-Zero and Wolf appliances, including a Sub-Zero wine and beverage fridge, Wolf induction cooktop, wall oven, and steam oven make this a chef’s dream. Practical luxury is everywhere: an Everhot water tap for instant tea, a Kinetico soft water and filtration system, a discreet built-in Hailo step ladder tucked into the base cabinetry, and thoughtful storage solutions that elevate functionality without compromising beauty.The dining area, framed by vaulted ceilings and large windows, feels open yet intimate, while the great room showcases a modern concrete gas fireplace and floor-to-ceiling windows that frame the mountains perfectly. Step outside onto the expansive deck, perfect for morning coffee, evening wine, or hosting guests against a backdrop of mountain views.The home features two beautiful and spacious primary retreats. The main floor suite is filled with natural light and has a stylish walk-in closet. It also offers a spa-inspired ensuite with dual sinks, a steam shower, heated towel bar, and a Toto toilet with bidet seat. Head up the stunning, open riser stairs to the second primary suite which offers a similar luxurious ensuite, with the addition of a deep soaker tub. On the ground level, a cozy family room offers the ideal spot for movie nights or game days, while a bright home office makes working from home effortless. A well-designed laundry r oom with abundant cabinetry, counter space, and a drying cabinet ensures that even chores feel streamlined. Completing this level are a fourth bedroom, a fourth full bath, and an epoxy-finished, heated double garage with ample space for all your mountain gear.Additional features such as new air conditioning, Vacuflow, and thoughtful built-ins throughout the home further enhance comfort and convenience. And outside your door, South Canmore’s best amenities await...Main Street, Spring Creek, Bridgette Bar and vibrant local cafés and shops are all just a short stroll away. (id:52784)
143 Wolf Hollow Rise Se
Calgary, Alberta
Welcome to the Arista I by Morrison Homes — a beautifully designed, upgraded home in Wolf Willow. This bright and modern 3-bedroom plus bonus room layout offers open-concept living with elevated finishing's throughout. The main floor features a stylish gourmet kitchen complete with stainless steel appliances, gas range, French-door fridge with exterior water and ice, undermount Silgranit sink, quartz countertops, a designer tile backsplash, and a walk-in pantry. The living space is warm and inviting, centered around a stunning 50” linear electric fireplace with a full-height tile surround.The home offers tile flooring in the mudroom, laundry room, ensuite, and main bath, upgraded lighting with pot lights and Decora switches, premium vinyl siding, and a black hardware package carried throughout for a clean, modern look. Upstairs you’ll find a spacious bonus room along with a spacious primary suite featuring a walk-in shower, dual sinks, extended vanity, walk-in closet and lots of natural light. Two additional bedrooms and full upper laundry complete the upper floor.Step outside to a low-maintenance all-weather deck with aluminum railing and a gas line for BBQ. The basement features an added slider window — ideal placement for a future finished recreation room.Wolf Willow offers incredible lifestyle amenities including Bow River access, Fish Creek Park pathways, playgrounds, dog parks, and quick access to Blue Devil Golf Course. A beautiful new home, a trusted builder, and a stunning river-valley community. Welcome Home! (id:52784)

