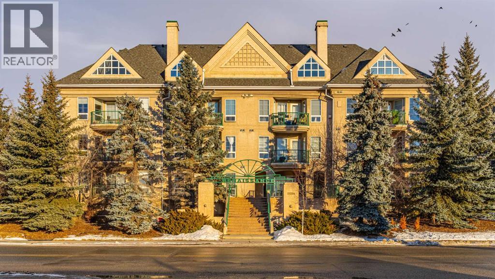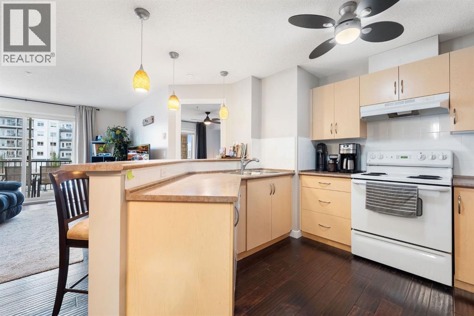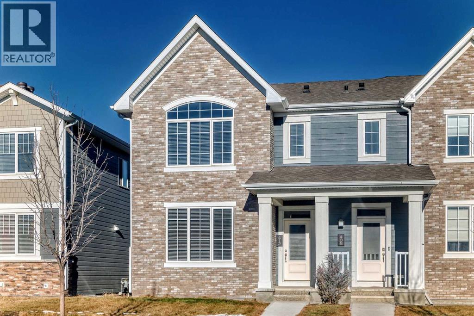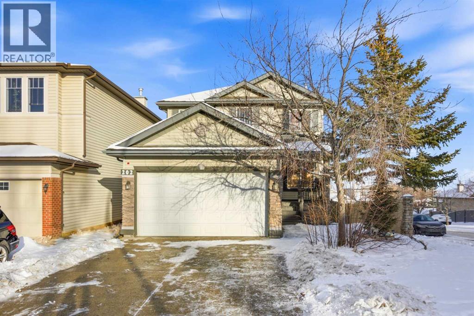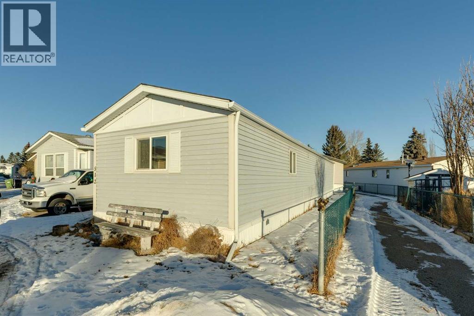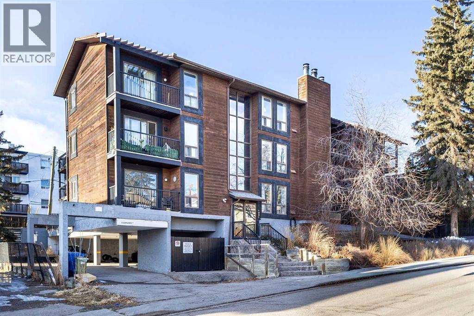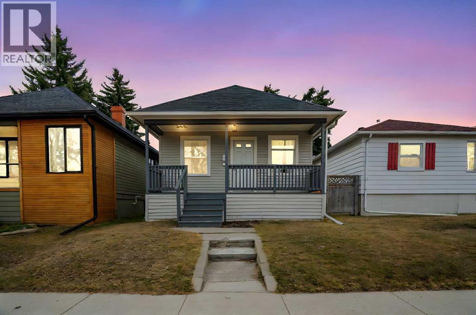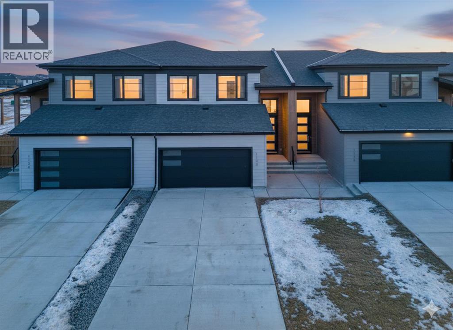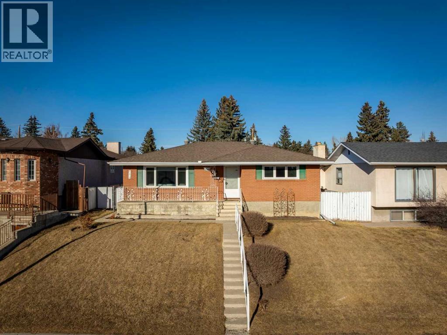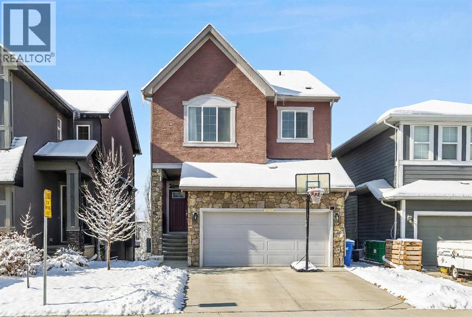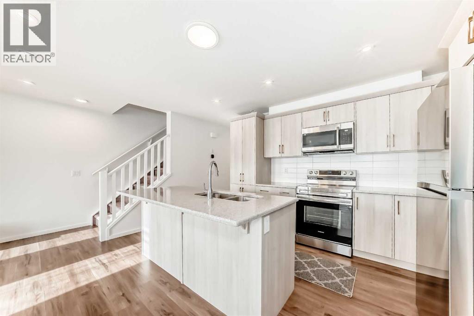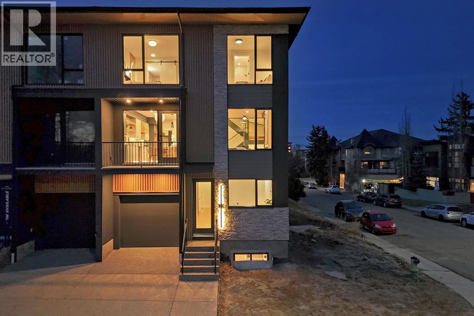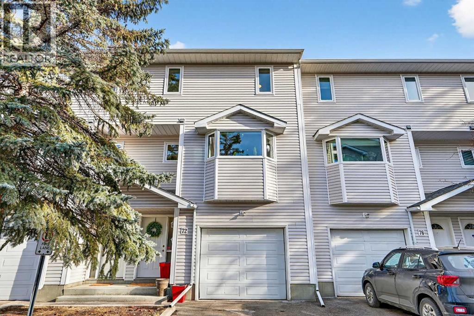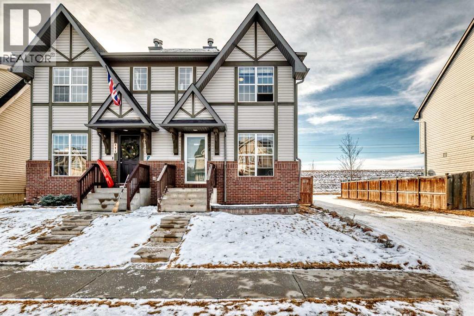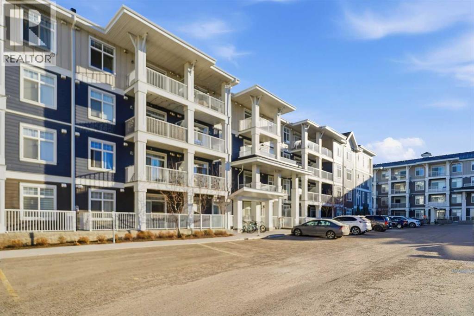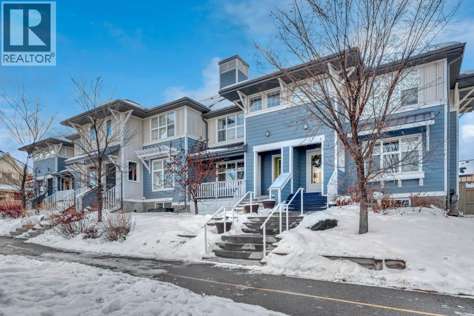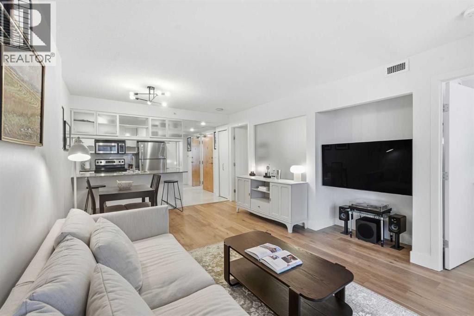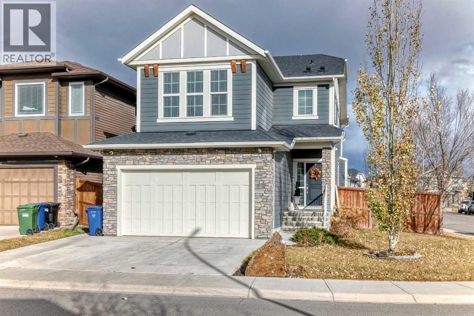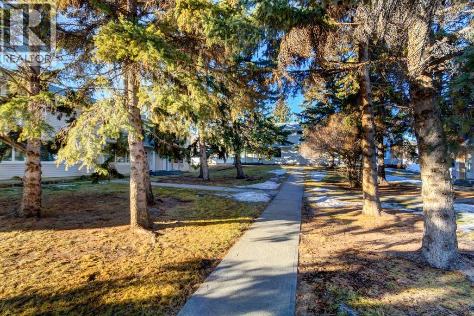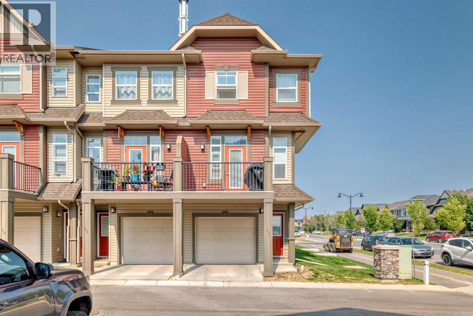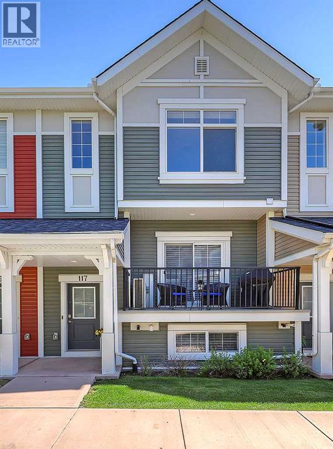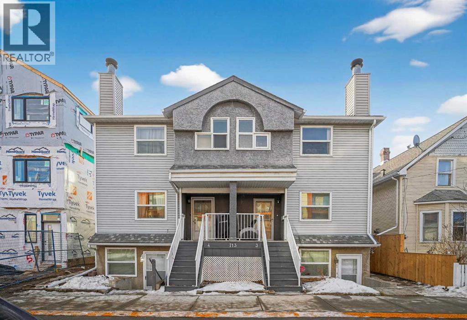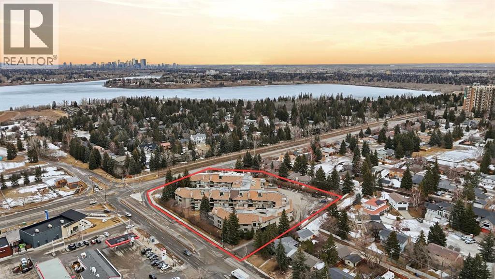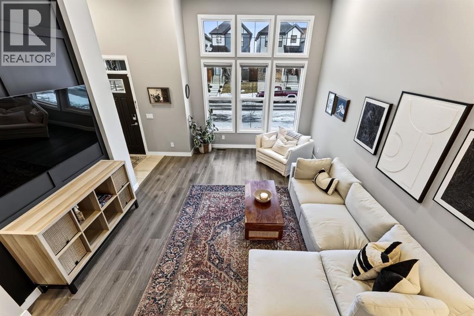108, 15204 Bannister Road Se
Calgary, Alberta
OPEN HOUSE - SUNDAY FEBRUARY 8 2-4pm . This bright and well-maintained two-bedroom, two-bathroom corner unit is located on the main floor but sits slightly elevated, offering the convenience of easy access while still feeling private and secure. The west-facing balcony adds another layer of separation from ground level and is a great spot to enjoy afternoon sun and evening light.As a corner unit, the home benefits from having only one neighbouring unit on one side, along with beautiful mature trees out front that create a quiet, comfortable setting. Large south- and west-facing windows bring in an abundance of natural light throughout the day, making the space feel open and welcoming and ideal for anyone who enjoys bright living spaces or keeping plants.The layout is spacious and flexible, with high ceilings and an open-concept design that allows for a variety of living, dining, and work-from-home configurations. The kitchen has been fully updated since 2024 and features new cabinetry, quartz countertops, stainless steel appliances, and modern finishes that flow naturally into the main living area.Luxury vinyl plank flooring runs throughout the home, complemented by updated baseboards, trim, door hardware, window coverings, refreshed bathroom vanities and the convenience of in-suite laundry.Comfort is enhanced with in-floor heating, providing consistent warmth during the winter months, along with a fireplace that adds to the cozy feel of the living space.This unit includes two well-sized bedrooms and two full bathrooms, making it a great option for downsizers, an older couple seeking main-floor living, or investors. Its proximity to St. Mary’s University and everyday amenities supports strong rental appeal.Located in the established lake community of Midnapore, residents enjoy access to lake amenities, including swimming, skating, tennis, and year-round use of the clubhouse. Fish Creek Park is nearby, offering easy access to walking and cycling paths, wh ile shopping, transit, and major roadways are all close at hand. The complex is well managed and offers 24-hour security.A bright, comfortable home in a quiet setting with strong lifestyle and investment appeal. (id:52784)
2218, 505 Railway Street W
Cochrane, Alberta
Welcome to this beautful, low-rise condo perfectly situated in the heart of downtown Cochrane. Offering 2 spacious bedrooms and 2 full bathrooms, this home combines comfort, convenience, and an unbeatable location.Step inside to an open and inviting layout filled with natural light. Large windows frame a beautiful view, creating a peaceful backdrop for everyday living. Enjoy the convenience of being just steps from shopping, restaurants, walking paths, and local amenities, while still having a quiet, comfortable place to come home to. The building itself is clean, secure, and well cared for, reflecting pride of ownership throughout.Whether you're a first-time buyer, downsizing, or looking for an investment, this condo offers incredible value in a sought-after location.Don’t miss your chance to make this wonderful home yours! (id:52784)
412 Yorkville Avenue Sw
Calgary, Alberta
***OPEN HOUSE, THIS SUNDAY, FEBRUARY 8, 1:00-3:00PM*** Welcome to the community of Yorkville. This beautifully designed Mattamy Homes 3-bedroom, 2.5-bath duplex offers bright, open living spaces, an attached double garage, and exceptional functionality throughout. Upon entry, you’re welcomed by a sun-filled front living room & dining area featuring south-facing windows. The heart of the home is the chef-inspired kitchen, complete with quartz countertops, electric range, shaker cabinetry, stainless steel appliances, a pantry, and a large island with seating for four. The open-concept layout flows seamlessly into the main living room—perfect for entertaining, game days, or cozy movie nights.At the rear of the home, a spacious mudroom provides direct access to the attached two-car garage, along with a convenient half bath and access to the outdoor patio. The patio is a clean slate waiting for your personal touch and ideal for outdoor dining or grilling.Upstairs, you’ll find two generous secondary bedrooms, a full 4-piece bathroom, a linen closet, a dedicated laundry room, and a stunning primary retreat. The primary bedroom easily accommodates a king-size bed and includes a walk-in closet and a luxurious 5-piece ensuite.The unfinished basement offers a blank canvas for future development, featuring a bathroom rough-in, a large window, an open layout, and plenty of storage space. Yorkville is a community where mornings begin with coffee on the porch, kids dash off to the playground, and neighbours quickly become friends. With peaceful streets and scenic pathways, every day invites a new adventure. Just steps from your door is Central Park—Calgary’s only all-season park—featuring a dog park, tobogganing hill, skate park, and more. Surrounded by natural beauty and close to Spruce Meadows, Fish Creek Provincial Park, and major shopping destinations, Yorkville perfectly balances nature, convenience, and a true sense of community. (id:52784)
202 Panamount Court Nw
Calgary, Alberta
Open house on Sunday, 8th Feb from 12:00-03:00. Welcome to this sunny and beautifully maintained 4-bedroom, 3.5-bathroom Jayman built 2-storey walkout basement with LEGAL SECONDARY SUITE, with South West backyard, perfectly situated on a desirable corner lot in the established community of Panorama Hills. Offering over 2,000 sq. ft. of thoughtfully designed living space, this home blends timeless elegance with modern comfort throughout. Step inside to a bright, inviting main floor highlighted by warm hardwood flooring, designer paint tones, and an open yet functional layout. The front flex/dining room provides versatility for formal dining, a home office, or an additional sitting area. The gourmet island kitchen features maple cabinetry, a corner pantry, tile backsplash, pot lighting, and sliding doors that lead to a generous deck overlooking the landscaped rear yard and a beautiful city view. Adjacent to the kitchen, the spacious great room is anchored by a cozy corner gas fireplace—perfect for relaxing or entertaining.Upstairs, a charming loft with a custom maple built-in bookshelf offers the ideal spot for reading, working, or family movie nights. The primary suite provides a peaceful retreat with city views, a luxurious 4-piece ensuite complete with a large soaker tub and separate shower, and a walk-in closet with a custom organizer. Two additional bedrooms and a full bathroom complete the upper level.The fully developed walkout basement extends your living space with a comfortable ONE BEDROOM LEGAL SUITE, complete with its own gas fireplace, a full 4-piece bathroom, and private access through either the double attached garage or the rear yard. This level offers fantastic mortgage-helping potential. Laundry is conveniently available on both the main and lower levels.Outside, enjoy the benefits of a corner lot, a spacious backyard, and quick access to local pathways. Located in the family-friendly and highly sought-after community of Panorama Hills, this home is close to parks, schools, shopping, recreational facilities, transit, and major routes including Harvest Hills Blvd and Stoney Trail. Please check the 3D tour link. The house is recently painted and the carpet proffesionally cleaned. Roof was fully replaced in 2025.Don’t miss this incredible opportunity—book your viewing today! (id:52784)
512, 3223 83 Street Nw
Calgary, Alberta
***VIRTUAL OPEN HOUSE IG LIVE SUNDAY FEBRUARY 8TH 12:45PM-1PM***IN-PERSON OPEN HOUSE IG LIVE SUNDAY FEBRUARY 8TH 1PM-3PM***Bright, affordable, and move-in ready! This 3 bedroom, 2 bathroom home is the perfect opportunity for comfortable living under $85,000. Inside, you’ll find durable laminate flooring throughout, offering a clean, modern look that’s easy to maintain. The smart layout provides good separation between bedrooms and functional living space for families, roommates, or anyone needing a home office or guest room.Located in a well-managed park with a community clubhouse that hosts activities year-round, there’s a great sense of connection and convenience. Calgary Transit services the park, making commuting simple, while nearby amenities include Calgary Farmers’ Market, WinSport ski & snowboard hill, and quick access to Stoney Trail for easy travel around the city.Lot fees include water, sewage, snow removal, and garbage pickup, helping make monthly budgeting straightforward. Quick possession available — move in and start enjoying affordable home ownership right away! (id:52784)
305, 2611 15a Street Sw
Calgary, Alberta
Rare opportunity to own an affordable condo in the highly desirable inner-city community of Bankview. This well-maintained top-floor unit offers over 600 sq ft of comfortable living space, featuring 1 bedroom, 1 full bathroom, and an assigned parking stall. The bright, open main floor showcases durable laminate flooring throughout. The spacious living room includes sliding doors that lead to an above-ground balcony, perfect for summer barbecues or enjoying morning coffee. The modern kitchen is equipped with white cabinetry and a mix of stainless steel and black appliances. The generously sized primary bedroom provides ample space, while a full 4-piece bathroom completes the unit. Location is unbeatable, walking distance to trendy restaurants, shopping, and transit. Great investment opportunity or for first time home buyers! Book your private viewing today! (id:52784)
317 18 Avenue Nw
Calgary, Alberta
OPEN HOUSES THIS SATURDAY AND SUNDAY (FEB 7-8) FROM 12-2!!! Welcome to this gorgeous character home nestled in the highly sought-after neighborhood of Mount Pleasant. Bursting with charm and warmth, this inviting bungalow effortlessly blends vintage appeal with thoughtful modern upgrades. Step inside to discover 9-foot ceilings and stunning wide plank white oak hardwood floors, creating a light and airy atmosphere that complements the home’s original character.The main floor features a cozy one-bedroom, one-bathroom layout. The lovely front porch offers a serene space to unwind with a coffee or enjoy a quiet evening, while the large unfinished basement presents a blank canvas for your personal touch.The home has undergone numerous updates for peace of mind, including updated electrical and plumbing, new sewer and water mains (2019), a newer roof with architectural shingles (2019), a high-efficiency furnace (2020), and a new washer and dryer (2022). Located on an excellent, quiet street, this gem is just moments from schools, parks, shopping, and all the vibrant offerings of inner-city living.Whether you're a first-time buyer, investor, need an incredible Airbnb, or simply someone who appreciates character homes, this Mount Pleasant beauty is a rare opportunity you won’t want to miss. (id:52784)
1140 Sailfin Heath
Rural Rocky View County, Alberta
Welcome to 1140 Harmony Heath—where luxury meets lifestyle in the award-winning community of Harmony. Boasting over 2,690 square feet of total living space, this meticulously finished home is perfectly positioned 15 minutes west of Calgary and 45 minutes from the mountains. The chef-inspired kitchen serves as the heart of the home, featuring full-height dual-tone cabinetry (Dark Grey/Oak), premium Samsung appliances with a gas line, and a seamless flow into the sun-drenched living room. Functional elegance shines in the walk-through mudroom with custom lockers and pantry shelving, leading to a double attached garage and an expansive 37' driveway. Upstairs, the primary sanctuary offers serene greenspace views, a freestanding soak tub, and a 10mm glass shower. The fully developed basement with 9' ceilings is an entertainer’s dream, featuring a massive recreation room and a private fourth bedroom perfectly tucked away for guests or a home office. Step outside to a 16’x8’ covered deck and a fully sodded, fenced yard that opens to developer-installed wrought iron fencing and lush greenspace. Enjoy world-class amenities, including two lakes, 27km of pathways, an adventure park, and top-rated schools with bus pick-up. Your move-in-ready adventure starts here. (id:52784)
256 Huntridge Road Ne
Calgary, Alberta
Welcome to this well cared for Nu-West built home located on a quiet, family-friendly street in the heart of Huntington Hills. Loved for its mature landscaping, sunny front porch, and beautiful garden spaces, this property offers outstanding potential for buyers looking to personalize while benefiting from strong structural upgrades and thoughtful maintenance. Step inside to discover newer windows throughout most of the home, original hardwood flooring preserved beneath carpet in two bedrooms, and a spacious layout filled with natural light. The large kitchen featuring abundant cabinetry, a hallway pantry, garburator, and updated range offering plenty of space for everyday living or future renovation plans. The lower level adds flexibility with a bright "summer kitchen" area, generous recreation room with built-in shelving, a four-piece bathroom, tons of storage, including double closets in the den. Outside, enjoy newer shingles on both the home and garage, updated soffits and downspouts, The large double garage and paved rear lane provide excellent access, with additional space for camper parking beside the garage if so desired. Garden boxes and mature flower beds make the backyard a true retreat, while the front porch offers the perfect place to unwind and enjoy the neighborhood. Ideally situated close to neighborhood shopping, Deerfoot Trail, McKnight Boulevard, and everyday amenities, this location is prized for its convenience and strong community feel. A fantastic opportunity in an established northwest community in this well love home! (id:52784)
13 Cranbrook Cove Se
Calgary, Alberta
*** OPEN HOUSE Saturday, Feb 7, 2026 2pm – 4pm; Sunday, Feb 8, 2026 1pm – 3pm *** Welcome home, in Cranston’s exclusive Riverstone. This 2,167 sq ft two-storey, family home, walks out directly to walking paths and a peaceful pond. Featuring 4 bedrooms and 3.5 bathrooms, this spacious family home is thoughtfully laid out with all bedrooms on the upper level—alongside a spacious bonus room. The open-concept main floor boasts 9' ceilings, oversized windows, and direct sightlines to the pond and walking paths behind. The gourmet kitchen is anchored by an 8-foot island, complete with quartz countertops, stainless steel appliances, and an extended walk through pantry with generous storage and unbeatable prep space. Upstairs, the spacious primary suite offers a 4 pc ensuite, with a deep soaker tub, glass shower, large vanity with makeup area, plus a generous walk-in closet. Recent interior upgrades include new lighting throughout—chandeliers, ceiling fans, and pot lights. The lower level, finished in 2025, provides over 730 sqft of additional living space, with a wet bar/kitchenette, large recreation room, office nook, full 3pc bath with a walk-in shower, and two storage rooms. The insulated, attached double garage (over 385 sqft) completes the package. Your outdoor living options include an expansive upper deck (complete with natural gas hook up, an oversized ground level patio, and easily maintained landscaping with unique foliage in the backyard. You'll especially love the direct access to walking trails and the nearby Bow River right from your backyard. Easy access to Deerfoot and Stoney Trails. Convenient to Seton YMCA, excellent schools, all the shops and restaurant amenities. Do not miss your opportunity to bring your family to one of Calgary’s most desirable upscale communities! (id:52784)
8 Cityscape Boulevard Ne
Calgary, Alberta
| NO CONDO FEES | 4 BEDS | 3.5 BATHS | DOUBLE ATTACHED GARAGE | Convenient Location! | Welcome to this no condo fee townhome located in the community of Cityscape. Bright natural light greets you upon entry into the sun-filled, open-concept main floor, showcasing a stylish kitchen with stainless steel appliances, quartz countertops, and a matching island, seamlessly connecting to the dining and living areas. A convenient 2-piece bathroom completes the main level. Upstairs features a spacious primary bedroom with a walk-in closet and 4-piece ensuite, along with two additional bedrooms, another 4-piece bathroom, and upper-level laundry. The lower level includes a separate living area, kitchenette, laundry, and a bedroom, along with its own separate entrance. Conveniently located close to shopping, transit, Stoney Trail, and the airport. Don’t miss this opportunity. Call your favourite agent today for a showing! (id:52784)
1654 37 Avenue Sw
Calgary, Alberta
NOW SELLING – 3 STORY LUXURY TOWNHOME in ALTADORE Proudly built by Cascade Developments Inc, these exceptional townhomes offer the perfect blend of style, function, and an unbeatable inner-city location on a quiet, tree-lined street. This corner townhouse spans over 2,300 sq. ft. of meticulously crafted living space and features 3 bedrooms above grade, a fully finished basement, a private balcony, and 4.5 bathrooms with premium contemporary finishes.The entry level welcomes you with an open-concept layout, engineered hardwood floors, custom wall panels, and an attached garage. The driveway showcases a stunning exposed aggregate finish, combining elegance with durability. This level also includes a bedroom with a large window, full ensuite, and closet, offering flexible living for guests or a home office. The staircase serves as a true centerpiece, featuring luxury glass panels, sleek modern handrails, and custom sensor LED lighting, adding a contemporary and sophisticated touch to the open-concept design.The main floor offers an expansive living area highlighted by a sleek electric fireplace. The chef-inspired kitchen features full-height custom cabinetry, quartz countertops and quartz backsplash, a gas range, built-in oven, a walk-in pantry, and a designer custom wood-slat hood fan. A convenient powder room completes this elevated living space.The top floor is designed for comfort, with two beautifully appointed bedrooms. Both bedrooms offer generous walk-in closets and spa-inspired ensuites with heated floors, creating a luxurious retreat. A dedicated laundry area with stackable washer/dryer with sink adds convenience to this thoughtfully designed level.The fully finished basement offers exceptional versatility with a large rec room, perfect for entertaining, along with a wet bar and a 3pc bathroom.Throughout the townhouse, high-end contemporary finishes create a refined and luxurious atmosphere. Outside, low-maintenance landscaping ensures practicality wit hout compromising curb appeal.Don’t miss your opportunity to own a luxury townhouse in Altadore, one of Calgary’s most desirable communities. Rough-in for central AC and garage heater are included. Book your private showing today. (id:52784)
72 Glenbrook Villas Sw
Calgary, Alberta
This townhome is perfectly situated just steps from St. Gregory School and Optimist Athletic Park, and only minutes from Signal Hill Centre, offering an exceptional and convenient location. The lower living area features new luxury vinyl plank flooring, high ceilings, and abundant natural light, creating a bright and welcoming atmosphere. The adjoining deck provides an inviting outdoor retreat, ideal for relaxing or entertaining. The window in the lower living area is equipped with remote-controlled window coverings for added convenience. The kitchen continues with the same new vinyl plank flooring and offers quartz countertops, stainless steel appliances, ample counter and cabinet space, and a large west-facing bay window, also fitted with remote-controlled coverings. A conveniently located powder room completes the main level.Upstairs, the home features a spacious primary bedroom with a walk-in closet, a second bedroom, a full 4-piece bathroom, and a versatile loft or flex space perfect for a home office, reading nook, workout area, or additional living space. The basement adds even more functionality with an additional room that includes a washer and dryer and is ideal for a private office, hobby space, or extra flex area. Recent updates include the removal of Poly-B plumbing, fresh paint in 2023, new triple-pane windows in 2025, a 40-gallon hot water tank replaced in 2018 with a 10-year warranty, and a roof replacement in 2012. An attached garage provides secure parking and added convenience. Ideally located close to schools, parks, shopping, transit, and major routes, this Glenbrook townhome offers outstanding value for first-time buyers, professionals, or anyone looking to downsize without sacrificing space or location. (id:52784)
294 Elgin View Se
Calgary, Alberta
Welcome to this beautifully upgraded semi-detached 2 storey home located on a prime corner lot in the heart of sought after McKenzie Towne. Offering exceptional functionality and value, this layout features two spacious primary bedrooms, each with its own full ensuite, making it ideal for families or guests.The bright main level showcases fresh paint, upgraded flooring, and new pot lights throughout, creating a modern and welcoming atmosphere. The kitchen flows seamlessly into the dining and living areas, perfect for everyday living and entertaining alike.Downstairs, enjoy a fully finished basement offering a rec room / open area and laundry.Outside, the property shines with a brand new solar panel roof backed by a 15-year warranty, new shingles on the home, double garage, RV parking, and a beautifully landscaped yard complete with pergola, patio furniture, and more, perfect for summer entertaining. Additional upgrades include a 6-stage reverse osmosis water filtration system, camera security system, and a robot vacuum, all included for added convenience.Situated close to schools, parks, shopping, transit, and all amenities, this move in ready home combines comfort, sustainability, and smart upgrades in one exceptional package. A rare opportunity in McKenzie Towne, don’t miss it! (id:52784)
308, 400 Auburn Meadows Common Se
Calgary, Alberta
This 2-bedroom, 2-bathroom condo with AC offers a refined take on lake community living, complete with low condo fees of $327.50 including heat and water, titled underground parking, an assigned storage locker, in-suite laundry, and full access to the highly desirable Auburn Bay lake community. As you step inside, you’re welcomed by a well-appointed entryway with a convenient coat closet to your left. From here, the home opens up beautifully into the kitchen and main living space, immediately setting the tone with its bright, modern feel and thoughtful design. The kitchen is both stylish and functional, featuring ceiling-height cabinetry, quartz countertops, a stunning tile backsplash, black modern hardware, and upgraded lighting that adds warmth and character. Stainless steel appliances, a built-in microwave, sleek hood fan, and a silgranite undermount sink complete the space. Tucked seamlessly into a storage closet beside the kitchen is the in-suite laundry, keeping daily tasks out of sight while remaining easily accessible. Flowing openly from the kitchen, the living room is inviting and comfortable, anchored by a cozy electric fireplace with a built-in mantle. Large sliding glass doors fill the space with natural light and lead you onto the balcony, a outdoor retreat perfect for morning coffee, evening wine, or summer entertaining. The primary bedroom offers a calm and comfortable escape, featuring two closets and plenty of natural light. The private ensuite elevates the experience with a floor to ceiling tiled walk-in shower, quartz countertops, and an undermount sink, creating a spa-like feel without being overdone. Nearby, the second bedroom is generously sized and versatile, perfect as a guest room and/or office. The second bathroom is a full 4-piece with a tub and shower, ideal for guests or shared living. Throughout the home, thoughtful upgrades such as wide luxury vinyl plank flooring, 9-foot ceilings, air conditioning, and modern finishes create a polish ed, cohesive look that balances comfort with style. Add in the convenience of underground parking with a storage locker located directly behind the stall, and the everyday ease of condo living truly shines. Set between Auburn Bay and Mahogany, with walkable access to shops, dining, groceries, parks, and an off-leash dog park, this upgraded condo delivers everything you could hope for in a lake community - lifestyle, design, and value, without compromise. (id:52784)
65 Marine Drive Se
Calgary, Alberta
Your New Year’s resolution - tell your landlord goodbye and become a homeowner in 2026! This spacious move in ready townhome is located in vibrant Mahogany - one of Calgary’s most desirable neighbourhoods. This home is perfect for someone just starting out or maybe a small family. The main floor is flooded with natural light with the good sized living room flowing seamlessly through the kitchen and into the attached dining area. In the kitchen you’ll enjoy the functional layout, stainless steel appliances, granite counters and a centre island with extra seating. A 2 pc powder room and mudroom are discreetly located just off the dining area leading to your backyard. Upstairs you’ll find the popular 2 primary bedrooms design. The first bedroom has a 3 pc ensuite with nice sized walk in shower with glass door and a large walk in closet. Plus there is a unique bonus space that can be used as a home office, a boujee dressing room or maybe a cozy reading nook. The second bedroom also has its own 4 pc ensuite with tub and a walk in closet. The unspoiled basement level is ready for you to develop as needed. Plumbing is roughed in for a basement and you’ll find the laundry down here. The nice private backyard is fully fenced and leads to your detached 2 car garage with back alley access. This home is located across from a large green space and school playground with another school just a short walk away. You’re also ideally located to make the most of all that Mahogany has to offer including parks, pathways, restaurants, shopping, South Health Campus and more. You’re going to love living in this 4 season playground featuring a 63 acre freshwater lake, 74 acres of scenic wetlands and more. Don’t miss your chance to call this one home! (id:52784)
1109, 1110 11 Street Sw
Calgary, Alberta
*OPEN HOUSE SUN FEB 8TH 1:00PM-3:00PM* This beautiful WELL-MAINTAINED condo offers a stylish OPEN - CONCEPT layout designed for both everyday living and entertaining. The kitchen features granite countertops and an oversized eating bar that flows seamlessly into the dining nook and living area. ENGINEERED HARDWOOD flooring throughout the main living spaces adds a modern yet HOMEY finish. Step outside to your covered balcony with solid sides — a PRIVATE outdoor space you can truly enjoy year-round. Inside the bedroom, LARGE WINDOWS showcase downtown city lights, while the WALK-THROUGH CLOSET leads to the cheater ensuite. This unit includes a NEW UPGRADED BOSCH IN-SUITE washer/dryer set, AIR CONDITIONING, a UNDERGROUND TITLED PARKING STALL, and a STORAGE LOCKER located in the heated underground parkade. The building is exceptionally WELL RUN and offers a full suite of amenities, including 24-HOUR CONCIERGE ensuring security, a fully equipped GYM, party room, large BIKE STORAGE AREA, guest suites, and underground VISITOR parking. Located in one of Calgary’s most vibrant inner-city neighbourhoods, you’re surrounded by some of the city’s best restaurants, cafés, and nightlife, with trendy 17th Avenue just steps away. CO-OP is only ONE BLOCK OVER for everyday convenience and groceries, while nearby parks and the Bow River pathway system make it easy to enjoy an active, outdoor lifestyle. It also has excellent access to transit and major routes — including Bow Trail for quick escapes west to the mountains. This is a well-maintained condo in a prime inner-city location, offering lifestyle, convenience, and long-term value. (id:52784)
98 Legacy Lane Se
Calgary, Alberta
OPEN HOUSE SATURDAY FEBRUARY 7 12:00PM-2:00PM and SUNDAY FEBRUARY 8 12:00PM-2:00PM. Stunning Calbridge Show Home – the Daytona 2 model with a triple tandem heated garage, located in the highly sought-after and family-friendly community of Legacy. This exceptional 2-storey home stands out with its thoughtful design, premium finishes, and over 3,000 sq. ft. of beautifully developed living space, including the fully finished basement with 9-ft ceilings. The main floor welcomes you with a spacious foyer leading to a bright open-concept layout filled with natural light. The living room features large windows and a sleek gas fireplace with stainless surround, creating a warm and elegant space for relaxing or entertaining. A main floor den/office provides the perfect setup for those working from home. The entire main level is enhanced with gorgeous wide-plank engineered flooring and upgraded lighting throughout. The chef-inspired kitchen is sure to impress with its large quartz island, ceiling-height custom cabinetry, stainless steel appliance package, quartz countertops, and a convenient walk-through pantry. The adjoining dining area is perfect for family gatherings, while the mudroom helps keep everything organized. A 2-piece powder room completes the main level. Upstairs, you’ll find a grand bonus room that’s ideal for movie nights or a play area. This level includes four generously sized bedrooms, a 5-piece main bathroom with quartz double vanity, and a convenient upper-level laundry room. The primary suite is a true retreat, featuring a large walk-in closet with built-in shelving and a luxurious 5-piece ensuite complete with an extended quartz vanity, soaker tub, and separate shower. The fully developed basement is an entertainer’s dream, offering a spacious family room with a full wet bar, granite countertops, built-in dishwasher, bar fridge, and matching cabinetry. There’s also a custom wall bed for guests, a 3-piece bathroom, and oversized windows that flood the s pace with natural light. Step outside to a maintenance-free composite deck with tempered glass railing overlooking the fully fenced backyard. The stamped concrete patio provides additional space for outdoor entertaining, and the paved back lane offers privacy and easy access. Additional features include central air conditioning, a heated triple tandem garage with overhead gas heater, water softener, and a 50-gallon hot water tank. Beautiful curb appeal is showcased with Hardie board siding and stone accents. This exceptional home is ideally located close to all amenities—schools, parks, playgrounds, major shopping centers, and just minutes to Stoney Trail for easy commuting. A stunning and fully finished Calbridge show home that truly has it all—luxury, comfort, and location. Don’t miss your opportunity to make this beautiful Legacy home yours! Book your private showing today! (id:52784)
521, 4525 31 Street Sw
Calgary, Alberta
Welcome home to this beautifully renovated 2-storey end-unit townhome—where lifestyle and long-term value finally agree. Freshly painted and completely move-in ready, this 2-bedroom property is an ideal fit for first-time buyers and savvy investors looking for a low-maintenance, high-appeal asset.The updated kitchen features newer appliances and modern finishes—easy to live with, easy to rent. The main living area is anchored by a cozy gas fireplace, adding both comfort and resale appeal. An updated main bathroom and a huge primary bedroom provide the space today’s buyers and tenants actually want (king bed, desk, Peloton… you choose).As an end unit, this home benefits from extra natural light, added privacy, and fewer shared walls—always a win for owner-occupiers and a strong value point for future resale. Enjoy a rear deck for private outdoor space plus a large front courtyard that adds charm and functionality rarely found in townhome living.The location is the real ace card: steps to Mount Royal University, transit, coffee shops, and bakeries, with quick access to major transportation routes—downtown during the week, Canmore and Banff on the weekends. This is a proven rental corridor with consistent demand and excellent long-term upside.Whether you’re buying your first place or adding a smart, well-located property to your portfolio, this townhome delivers lifestyle now and value later. Renting is optional. Regret is not. (id:52784)
63 Legacy Path Se
Calgary, Alberta
WELCOME TO THIS EXCEPTIONAL END UNIT. 2 bedroom + 2.5 bath with Tandem Garage . Located in Legacy Path, a townhome project by Trico Homes. Nestled in the much desired south community of Legacy you are close to all amenities with quick access to major roadways, making the commute to work that much easier and steps away from the NEW K-9 school. This two storey END UNIT features a main floor with 9ft ceilings, tons of windows for natural light, laminate flooring throughout, kitchen with granite countertops, stainless steel appliances, upgraded cabinetry, and flush eating bar. With access to a rear private balcony. Open concept with the dining area and large living room. The upper level features two master bedrooms each with their own walk-in closet and 4pc ensuite bathroom. Double tandem attached garage and a rear patio with a small shared common area. Close to the new Legacy Village with medical services, retail, restaurants and many more. As well as greenspaces and walking paths throughout the community. Make your private showing today. (id:52784)
117 Nolancrest Common Nw
Calgary, Alberta
Welcome to Carnaby Heights, a highly desirable townhome community in the heart of Nolan Hill. This exceptional townhome offers over 1,500 sq. ft. of thoughtfully designed living space, featuring 3 bedrooms, 2.5 bathrooms, 2 balconies, central A/C, and a rare heated TRIPLE garage with abundant storage. Situated along the inner courtyard of the complex, this home offers a quiet and peaceful location. Inside, you’re greeted by a bright and welcoming entryway that leads into the main floor, where oversized windows fill the space with natural light. The gourmet kitchen showcases upgraded stainless steel appliances, quartz countertops, extensive cabinetry with under-cabinet lighting, and a walk-in pantry. An east facing private balcony just off the kitchen is perfect for watching the sunrise, while the spacious dining area seamlessly connects to the sunlit living room. From here, sliding doors open to a west facing second balcony overlooking landscaped green space and a playground, with a natural gas line for a BBQ. Upstairs, the primary suite comfortably fits king-sized furniture and includes a walk-in closet and a well-appointed ensuite with quartz counters, an oversized vanity, designer finishes, and a tub/shower combo. Two additional bedrooms—both generously sized—share a stylish 4-piece bathroom. A large laundry room and a convenient linen closet complete the upper level. There are stunning hunter douglas window coverings throughout the home as well. The heated triple-car garage, equipped with electric units, offers exceptional storage and is paired with a functional mudroom entry and additional closet space. Set in Nolan Hill’s vibrant, family-friendly community, this home combines comfort and convenience. Enjoy nearby parks, schools, shopping, and quick access to major routes—all surrounded by the area’s beautiful natural landscapes. (id:52784)
2, 713 Mcdougall Road Ne
Calgary, Alberta
AIR BNB FRIENDLY, AMAZING LOCATION, LOW CONDO FEES, RENOVATED, MOVE IN READY, PARKING, STORAGE, Welcome to this well-maintained residence ideally located in the highly sought-after community of Bridgeland. Designed with a functional open-concept layout, this home offers low condo fees, a dedicated parking stall, and a large assigned storage space conveniently located near the unit.The stylish kitchen features upgraded cabinetry and modern appliances and flows seamlessly into a dedicated dining area—perfect for both everyday living and entertaining. A spacious living room, comfortable primary bedroom, and a full 4-piece bathroom complete the thoughtfully designed layout. Recent updates include brand-new vinyl flooring and fresh paint throughout, adding a clean and contemporary feel.The well-managed condo corporation has completed several major upgrades, including a new roof (2020) and new water tank, boiler, water softener, and water filtration system for all units (2022).Enjoy an unbeatable location just steps from downtown, where Bridgeland’s vibrant lifestyle awaits—surrounded by trendy cafés, local shops, green spaces, and every amenity you could need. An excellent opportunity in one of Calgary’s most desirable inner-city communities. Book your private showing today. (id:52784)
225, 2425 90 Avenue Sw
Calgary, Alberta
Welcome to Bayshore Park, a place where easy living and everyday comfort come together. Step inside this one bedroom, two bathroom home and imagine settling into a space designed for both relaxation and connection. The open layout invites you in, anchored by a large kitchen with abundant cabinetry and a convenient pass through breakfast bar, and additional eating nook; perfect for morning coffee, casual meals, or hosting friends.The expansive dining area offers exceptional space to host family and friends, flowing seamlessly into the open living room, where a cozy gas fireplace creates warmth and comfort. Patio doors extend the living space to a private balcony, perfect for relaxing with a book or enjoying the changing seasons. The primary bedroom feels like a true sanctuary, featuring a large window, generous closet space including a walk-in, and a four-piece ensuite for everyday comfort. A large in-suite laundry room and a convenient two-piece guest bath complete the layout, offering the practicality homeowners appreciate.This home also includes an assigned indoor parking stall and a separate storage locker, adding ease and peace of mind. Bayshore Park is a well maintained, adult only (25+) community known for its welcoming atmosphere and impressive amenities. Residents enjoy access to a fitness room complete with change room and sauna, a library, games room- with shuffleboard and a pool table, a boardroom, a workshop and an expansive lobby with multiple social spaces, perfect for staying active and connected. The location is exceptional, offering quick access to transit and shopping, and just steps from the Glenmore Reservoir, Glenmore Sailing Club, and South Glenmore Park, where scenic walking paths and outdoor activities are part of daily life.This is more than a condo, it’s a place to settle in, personalize, and truly enjoy the lifestyle that comes with calling Bayshore Park home. (id:52784)
295 Masters Row Se
Calgary, Alberta
2500 Square feet of living space in the beautiful LAKE community of Mahogany awaits! This 4 bedroom 4 bathroom home is truly one of a kind - as you enter you will immediately notice the soaring 12 foot main floor ceilings, and the designer quality finishing throughout. The floor plan is beautifully done with a spacious living room area, separate large dining space and open concept kitchen with upgraded appliances, stone counters, and built in features. The upper level features a large primary retreat with its own ensuite bathroom and walk in closet, as well as 2 additional spacious bedrooms with their own 4 piece bathroom and upstairs laundry! The lower level does not feel “basement” like - this level has 11 foot ceilings, large windows, a huge recreation space as well as a large 4th bedroom and another full 4 piece bathroom. This home has a beautifully designed backyard with a deck and a flagstone patio, and a garage is no problem as the concrete pad is already poured! The tankless hot water system and high efficiency furnace keep utility bills low, and the central AC is a great feature for our warm Calgary summers! From the high end finishing, to the quiet yet accessible location, this beautiful property does not miss a beat! Enjoy the beautiful Lake community of Mahogany with its variety of restaurants, shopping, schools parks and more! (id:52784)

