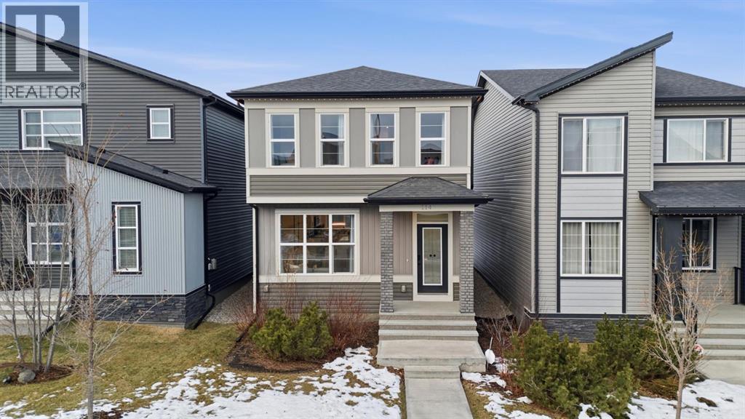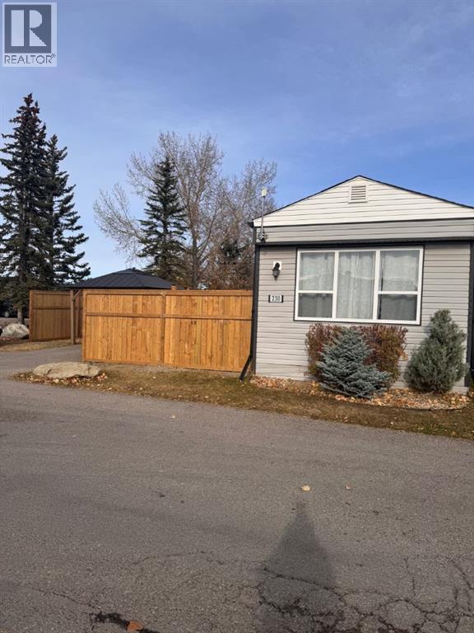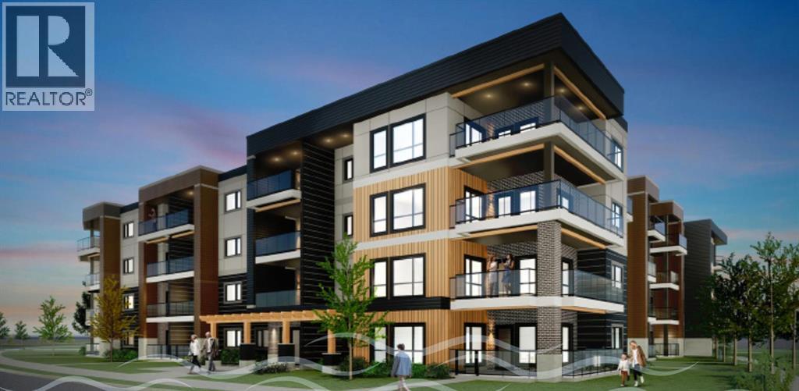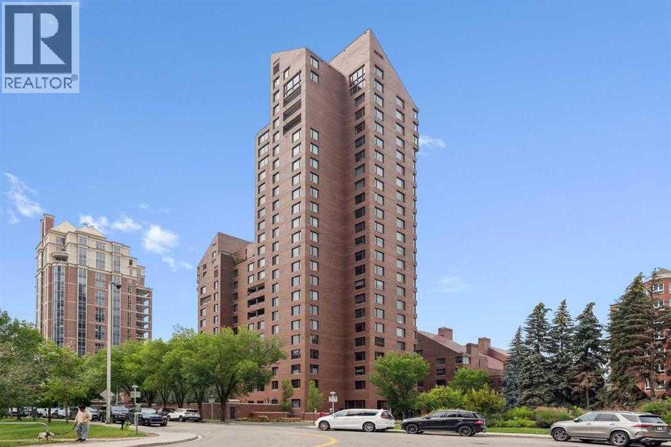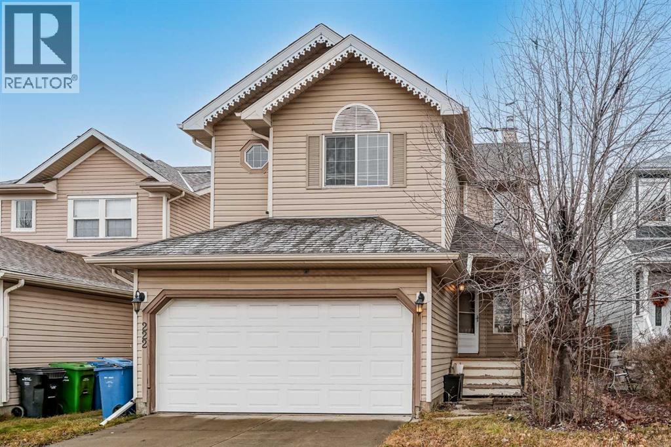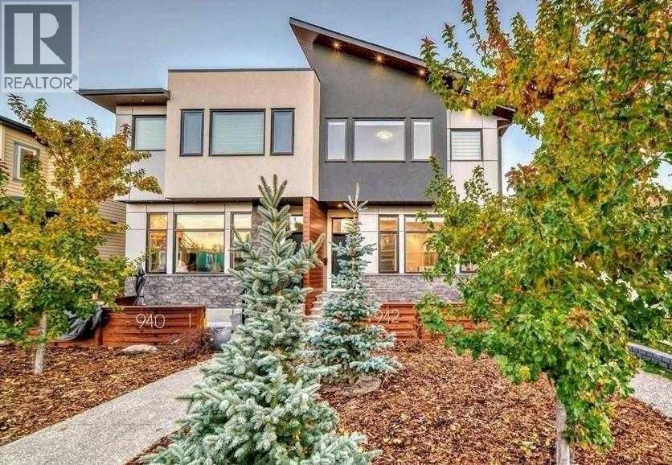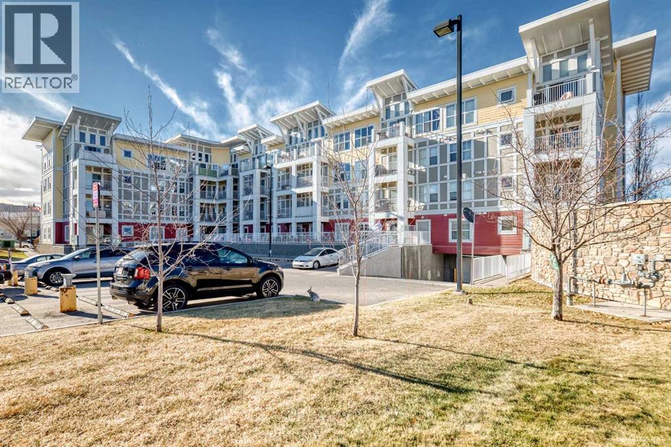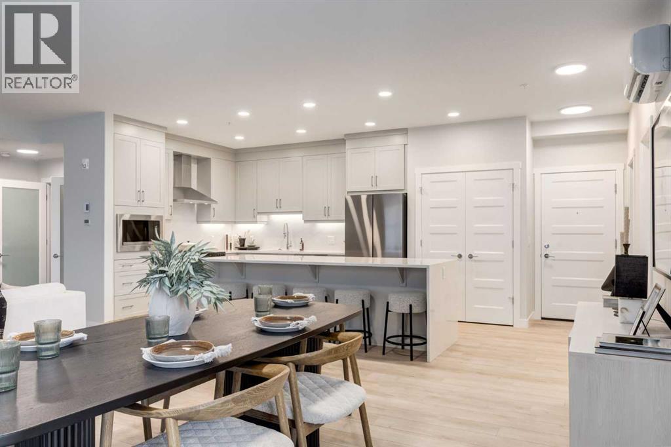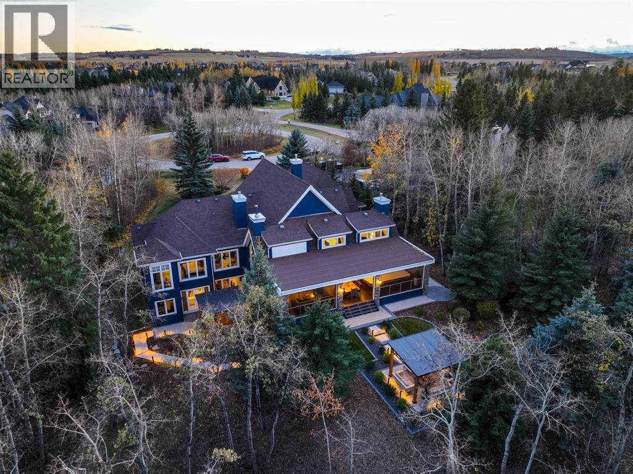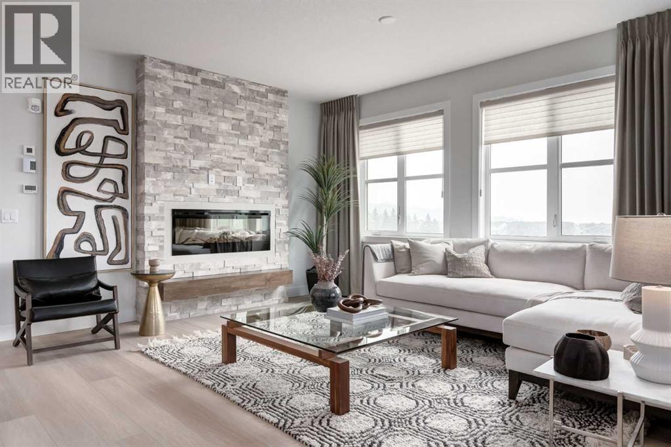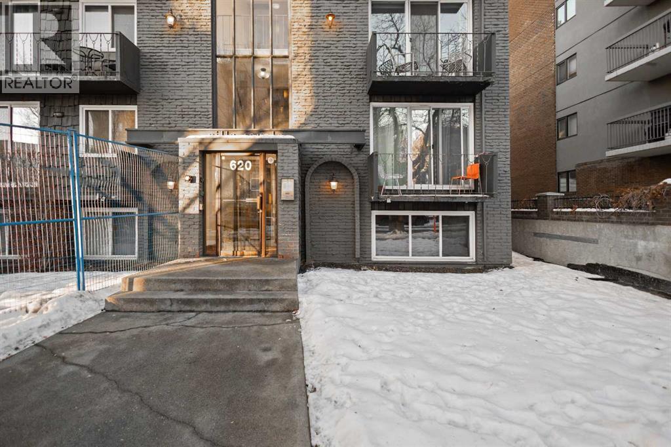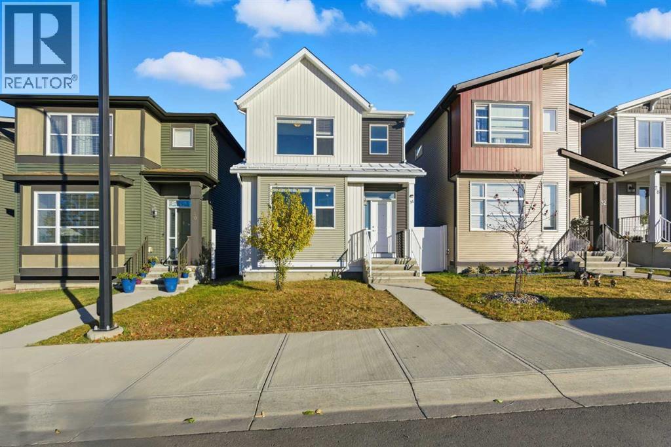114 Wolf Creek Rise Se
Calgary, Alberta
Welcome to this immaculate showhome in the highly desirable Wolf Willow community! This pristine 3-bedroom, 2.5-bathroom home has never been lived in and comes fully furnished with designer show home furniture, curated art pieces, and elegant window coverings all included. Boasting over $45,000 in builder upgrades with tasteful, high-end finishes throughout, this home features air conditioning for year-round comfort, professionally landscaped yard with mature plantings, and a beautiful deck perfect for entertaining. Every room showcases thoughtfully designed accent walls adding character and style, while a convenient office desk nook on the second-floor hallway maximizes every inch of space. Ideally situated steps away from the dog park, this home is perfect for pet owners and families alike. Wolf Willow has long been cherished for its natural beauty, diverse fish and wildlife, and abundant recreational opportunities. With its contemporary design, numerous amenities, and strong connection to the river, Wolf Willow brings the lifestyle and beauty of the Bow River Valley right to your doorstep. This is a rare opportunity to own a designer showhome with everything included - simply move in and start living the Wolf Willow lifestyle! (id:52784)
230, 6220 17 Avenue Se
Calgary, Alberta
Buyers incentive, the lot rent has been paid until Feb 1st 2026!! Welcome to Calgary Village featuring this fully renovated large bright and open 2 bed 1 bath 914sq ft mobile home. This home has new vinyl plank flooring, new paint throughout, a brand new carport with led lights for the evening. The kitchen has brand new stainless steel appliances, the furnace was just serviced and vents cleaned. The lot is huge with a massive fully fenced yard and a beautiful huge deck for entertaining. Parking for 4 cars, 2 covered, and a huge new shed behind the home for all your storage needs. This home is 1 of a kind and priced to sell…….this is a must see!!! (id:52784)
210, 175 Wolf Hollow Crescent Se
Calgary, Alberta
Welcome to the The BANKS, a distinguished boutique condo building nestled in the serene Wolf Willow area. Situated in one of the most sought-after locales, this impeccably designed residence offers unparalleled living. Your new home enjoys an enviable setting near the picturesque Bow River, a splendid golf course, and charming walking/biking trails. Convenience meets luxury as the Banks is just a 5-minute drive from grocery stores, shopping venues, boutique fitness facilities, and a diverse array of dining and entertainment options. This meticulously crafted TRIBECA Unit offers 532 sq.ft. (RMS Measurement) and 576 sq.ft. (Architectural Measurement) of thoughtfully designed living space and comprises 1 bedroom, 1 full bathroom, and 1 titled underground parking stall. Inside, discover exquisite details including quartz counter-tops, designer tile back-splash, custom cabinetry, stainless steel appliances, in-suite laundry, and (optional) wall-mounted air conditioning to keep you cool in the hot summer months. Additionally, the large patio beckons, providing an ideal space for entertaining guests or enjoying moments of tranquility in the open air. Developed by Cove Properties, one of Calgary's premier multifamily developers renowned for their dedication to quality construction, THE BANKS embodies excellence in every aspect. Don't miss this opportunity to elevate your lifestyle in this exceptional residence! Contact your agent today to arrange a viewing during The BANKS at Wolf Willow show suite hours. The BANKS offers a variety of unit types and price points, ranging from charming one-bedroom layouts to spacious and luxurious two-bedroom + den options. This unit is currently under construction, tentative completion is Spring/Summer 2026, taxes are not yet fully assessed, postal code has not been allocated, photos are of the BOW 360 at Wolf Willow show suite and not of the actual unit but represent the finishing standards of Cove Properties. (id:52784)
202a, 500 Eau Claire Avenue Sw
Calgary, Alberta
All utilities included. Welcome to luxury living along the Bow River in the heart of downtown Calgary’s sought after Eau Claire community. This spacious 1,759 sq. ft. two bedroom, two bathroom residence is located in the prestigious 500 Eau Claire, steps from river pathways, shopping, dining, and cultural attractions. Upon entering the gorgeous grand lobby, the 24/7 concierge will greet and guide you to the elevator through beautiful conversation areas. This bright home features an exceptionally large living room, a generous dining area, and a functional kitchen with excellent renovation potential, offering the opportunity to upgrade appliances, cabinetry, and finishes to your taste. The primary bedroom includes a three piece ensuite and a walk in closet, while the second bedroom is spacious and versatile. A titled underground parking adds everyday convenience. Residents of Eau Claire Estates enjoy outstanding amenities including car wash, a newly renovated indoor pool and hot tub, fitness room and change rooms, community gardens with BBQ and outdoor entertaining areas. A rare opportunity to customize a spacious home in one of Eau Claire’s most desirable buildings. Contact us today to arrange your private viewing. (id:52784)
222 Bridleridge Way Sw
Calgary, Alberta
Welcome home to this beautifully renovated 2-storey detached property in the highly sought-after community of Bridlewood. Perfect for first-time buyers or investors, this home offers stylish updates, a bright open layout, and an unbeatable location directly across from a park and greenspace. Step inside to a welcoming foyer with soaring open-to-below ceilings that fill the home with natural light and create a stunning first impression. The main level features a spacious family room, open dining area, and a functional kitchen designed for cooking, gathering, and entertaining. Step out onto the large composite deck, an ideal spot to enjoy summer BBQs and family get-togethers. Upstairs, the generous primary bedroom includes its own 4-piece ensuite, accompanied by two additional bedrooms and a full 4-piece bathroom. The unfinished basement provides a clean slate for future development, with laundry conveniently located on this level. Fresh paint throughout makes this home move-in ready. Located in a family-friendly, amenity-rich area, you’ll love being just steps to schools, playgrounds, shopping, transit, and walking paths. Bridlewood offers quick access to major roadways including Stoney Trail and Macleod Trail, with an easy 25–30 minute commute to Downtown Calgary. Weekend adventures are a breeze with Spruce Meadows, Fish Creek Park, and the gateway to Kananaskis all close by. A fantastic opportunity to own in one of SW Calgary’s most convenient and welcoming communities. Simply move in and start creating new memories. (id:52784)
Unit 2, 940 38th Street Sw
Calgary, Alberta
Gorgeous inner city fully finished 3-storey DREAM HOME with 2125 sqft of developed living space, VIEWS of DOWNTOWN Calgary & community, 3 large beds + 3.5 stunning baths + 3rd floor flex room. Unit is located on the back Northside of the building. M-C2 zoning perfect for a work from home or home-based business set up. Upscale urban living at an exceptional price point. Check out 3D TOUR. Impressive forward-thinking features, modern and contemporary design & stylish floorplans. 3 large decks offer either DOWNTOWN Calgary or community VIEWS. Natural light flows through this exceptionally spacious floor plan with large windows + 10-foot ceilings on main floor + 9-foot ceilings. Beautifully designed & equipped kitchen, includes a European Blomberg appliance package, PREMIUM quartz counter-tops & backsplash, giant island w/stunning double waterfall quartz feature for guests to gather is perfectly located adjacent to the large living & dining rooms. The focal point of the living room is a simply stunning gas fireplace with a one piece marble tile surround. A wall of windows leads to a giant deck complete w/gas BBQ hookup. DOUBLE master bedrooms. The 1st master bedroom on the 2nd floor features a large walk-in closet, luxurious spa inspired ensuite, a jetted tub, shower, floating double sink vanity & quartz countertops. Bedroom #2 is a generous size, a full luxury bathroom + a handy 2nd floor laundry room equipped with a front-load washer & dryer, quartz countertops, cabinets & a sink. The 3rd floor offers a 2nd master bedroom featuring DOWNTOWN VIEWS from the deck, walk-in closet, a luxurious spa inspired ensuite, freestanding soaker tub, unforgettable custom shower, a floating vanity with double sinks & quartz countertops + a flex room, equipped with a wet bar and private deck with beautiful community views. Luxurious features throughout include a blind package, engineered oak hardwood, solid 8 ft doors throughout, smooth painted level 5 ceilings, designer LED lighting p ackage. full height built-in custom cabinetry, built-in Bluetooth speaker system. Bathrooms w/heated tiled floors + sound-enabled backlit LED mirrors + under vanity lighting. Energy-efficient and well-insulated, a high-efficiency furnace, tankless hot water on demand system, humidifier and central A/C. Roughed in for a central vacuum system & water softener. Lower level offers a mudroom, access to a single attached garage + storage/ mechanical room. Additional driveway parking. Roughed in electric vehicle charging station in the garage. No permits required for additional street parking. Exceptional curb appeal with high-end modern exterior finishes & architectural design. Centrally located inner-city community on the Westside. Minutes drive to Downtown, steps to Westbrook mall, Library/LRT Station, golf, schools, shops, dining, aquatic centre, bike & transit routes. Balance of 10 year Progressive New Home Warranty. Professionally managed. LOW condo fee. Owner pay their own utilities. NO grass to cut (id:52784)
315, 402 Marquis Lane Se
Calgary, Alberta
Discover the Charm of Ebony Apartments in Mahogany – Calgary’s Premier Lake Community.Experience elevated living at Ebony Apartments, perfectly situated in the award-winning Lake Community of Mahogany—recognized as Calgary’s Top Multi-Family Community of 2016. This sought-after location offers an exceptional blend of tranquility and convenience, surrounded by lush landscaping, scenic views, and an abundance of nearby amenities.Step inside this meticulously maintained condo building, where hotel-inspired corridors set a tone of elegance and sophistication from the moment you enter. This thoughtfully designed 571 sq. ft. condo features two good sized bedrooms so no space is wasted.The modern kitchen is a true highlight, showcasing stainless steel appliances, a granite breakfast bar, and premium finishes ideal for cooking and entertaining. The open-concept living area is enhanced by engineered laminate flooring, ceramic tile, and dual-pane low-E windows that ensure energy efficiency, comfort, and style.Residents enjoy exclusive access to on-site amenities, including a private fitness center and a children’s playground, along with ample visitor parking for added convenience.Nestled in the heart of Mahogany, this location provides unparalleled access to a vibrant lifestyle—featuring lake access for swimming, boating, and fishing. The nearby Mahogany Village Market offers a variety of shopping, dining, and daily conveniences just moments away.If you’re seeking a stylish, low-maintenance home in one of Calgary’s most desirable communities—Ebony Apartments in Mahogany is where comfort, value, and lifestyle perfectly meet. (id:52784)
203, 175 Wolf Hollow Crescent Se
Calgary, Alberta
Welcome to the The BANKS, a distinguished boutique condo building nestled in the serene Wolf Willow area. Situated in one of the most sought-after locales, this impeccably designed residence offers unparalleled living. Your new home enjoys an enviable setting near the picturesque Bow River, a splendid golf course, and charming walking/biking trails. Convenience meets luxury as the Banks is just a 5-minute drive from grocery stores, shopping venues, boutique fitness facilities, and a diverse array of dining and entertainment options. This meticulously crafted GRAMERCY C Unit offers 1112 sq.ft. (RMS Measurement) and 1208 sq.ft. (Architectural Measurement) of thoughtfully designed living space and comprises 2 bedrooms, 2 full bathroom, exceptional open floor plan design with bedrooms on opposite sides of the unit, and 1 titled underground parking stall. Inside, discover exquisite details including quartz counter-tops, designer tile back-splash, custom cabinetry, stainless steel appliances, in-suite laundry, and (optional) wall-mounted air conditioning to keep you cool in the hot summer months. Additionally, the large patio beckons, providing an ideal space for entertaining guests or enjoying moments of tranquility in the open air. Developed by Cove Properties, one of Calgary's premier multifamily developers renowned for their dedication to quality construction, THE BANKS embodies excellence in every aspect. Don't miss this opportunity to elevate your lifestyle in this exceptional residence! Contact your agent today to arrange a viewing during The BANKS at Wolf Willow show suite hours. The BANKS offers a variety of unit types and price points, ranging from charming one-bedroom layouts to spacious and luxurious two-bedroom + den options.This unit is currently under construction, tentative completion is Spring/Summer 2026, taxes are not yet fully assessed, postal code has not been allocated, photos are of the BOW 360 at Wolf Willow show suite and not of the actual unit bu t represent the finishing standards of Cove Properties. (id:52784)
14 Pinehurst Drive
Heritage Pointe, Alberta
Welcome to this stunning executive bungalow located on one of the most coveted streets in Pinehurst, just south of Calgary and backing the Heritage Pointe Golf Course wooded area. Completely renovated from top to bottom, this exceptional residence offers over 6,200 sq. ft. of luxurious developed living space designed for both comfort and entertaining. Set on a private .86-acre treed lot, the home features an incredible outdoor oasis complete with a three-season room, accessible by acordian doors, a swim spa, and multiple spaces to relax or host gatherings surrounded by nature. Inside, the open-concept design showcases high-end finishes, soaring vaulted ceilings, and expansive windows that fill the home with natural light and frame stunning views of the professionally landscaped grounds. The chef-inspired kitchen is equipped with premium appliances, perfect for culinary enthusiasts, while the full bar on the main floor makes entertaining effortless, including a wood burning pizza oven. The walkout basement extends the living space with additional areas for recreation, wet bar, added storage, fitness, or relaxation. Also offering an oversized heated triple garage, underground sprinklers, fenced dog run, and every convenience you could ask for. Every detail has been thoughtfully crafted, creating an elegant, modern retreat that perfectly balances sophistication, warmth, and functionality—an absolute entertainer’s dream in one of the most prestigious communities south of Calgary. (id:52784)
2103, 2117 81 Street Sw
Calgary, Alberta
The Whitney is an impeccably designed boutique condo building, situated in the esteemed Aspen Park/Springbank Hill area. Your new home graces one of the finest locations, nestled beside a protected environmental reserve (ravine) that winds through the community, offering extensive recreational walking paths. The Whitney boasts stunning mountain, prairie, and community vistas, with Aspen Landing just a 5-minute stroll away and Downtown a quick 10-minute drive. Your new 2 bed/2 bath LIBERTY unit offers 1187 sq.ft. of architectural measurement (1093 sq.ft. RMS measurement) of living space, inclusive of en-suite laundry, open concept living, a large patio, air-conditioning, titled underground parking (additional stall is available for purchase), walk-in separate storage unit, luxury vinyl plank flooring, quartz counters, custom cabinetry, designer tile, and stainless appliances. Developed by Cove Properties, one of Calgary’s most respected multifamily builders known for their dedication to quality craftsmanship. An annual HOA fee is anticipated, though not yet finalized. Please note that all photos shown are from Cove Properties' previous show suites and are intended to illustrate the level of interior finishes that can be expected at The Whitney. BUILDING IS COMPLETE AND MOVE IN READY! This is a limited opportunity to own in one of Calgary’s most desirable southwest communities. Contact your agent today to arrange a private viewing of the unit. (id:52784)
105, 620 15 Avenue Sw
Calgary, Alberta
Welcome to a stunning corner unit, Studio condo, offering exceptional value, outstanding location in Beltline, this Condo offers unbeatable lifestyle that's second to none, the building is a stroll walk from vibrant 17th Ave, with plenty of restaurants, pubs, convenience with transit, boutique shopping, nightclubs and pretty much everything you need, easy get away via MacLeod Trail, inner City living doesn't get any better. A ground level condo with large windows for plenty of natural light, large room, completely self-contained, lots of cabinet space in kitchen, in suite 2-in-1 laundry machine, and large storage.A great opportunity for first-time buyers, or investors looking to add value and enjoy downtown living at its best.Book a private viewing today!!! (id:52784)
36 Howse Drive Ne
Calgary, Alberta
FRONTING ONTO GREEN SPACE | ENCLOSED HOME OFFICE ON THE MAIN FLOOR | FRESH PAINT AND TASTEFUL UPGRADES THROUGHOUT | QUICK POSSESSION AVAILABLE | JUST A 7 MINUTE WALK TO THE LIVINGSTON HUB! This move-in ready home in vibrant Livingston combines modern finishes with a functional family layout in an unbeatable location facing a peaceful green space. A welcoming entryway opens into a bright main level with hardwood floors, large windows and an open floor plan designed for everyday living. An enclosed den just off the foyer provides a quiet and private workspace ideal for remote work or study. The kitchen is a chef’s delight, featuring stainless steel appliances, a central island with seating for casual meals, sleek cabinetry and a walk-in pantry for extra storage. Clear sightlines from the kitchen to the dining and living areas create a seamless flow for entertaining or keeping an eye on the kids. The living room provides a relaxing space with extra windows that fill the home with natural light and warmth. A convenient mudroom connects to the backyard, while a main floor powder room adds everyday practicality. Retreat at the end of the day to the spacious primary bedroom on the upper level offering a large walk-in closet and a 4-piece ensuite for relaxation at day’s end. Two additional bright bedrooms and another full bathroom complete the upper level, providing comfort and privacy for family or guests. The unfinished basement holds endless potential for future development with ample storage and flexible space to suit your needs. Outside, the fenced backyard offers grassy play space for kids and pets, plus a gravel pad ready for a future double garage, perfect for customizing to your lifestyle. Enjoy the convenience of fronting onto open green space while being just minutes from parks, playgrounds and the incredible Livingston Hub, which features a gymnasium, indoor basketball courts, outdoor skating rink, splash park, skate park, tennis courts and even a summer farmer ’s market. With over 250 acres of open space, walking trails and quick access to Stoney and Deerfoot Trails, this growing master-planned community offers an active, connected lifestyle with everything you need close at hand. (id:52784)

