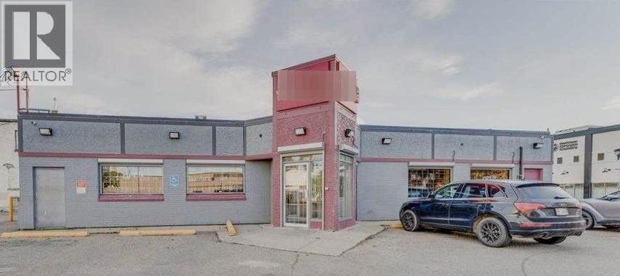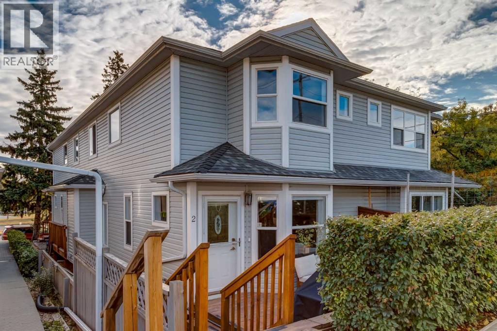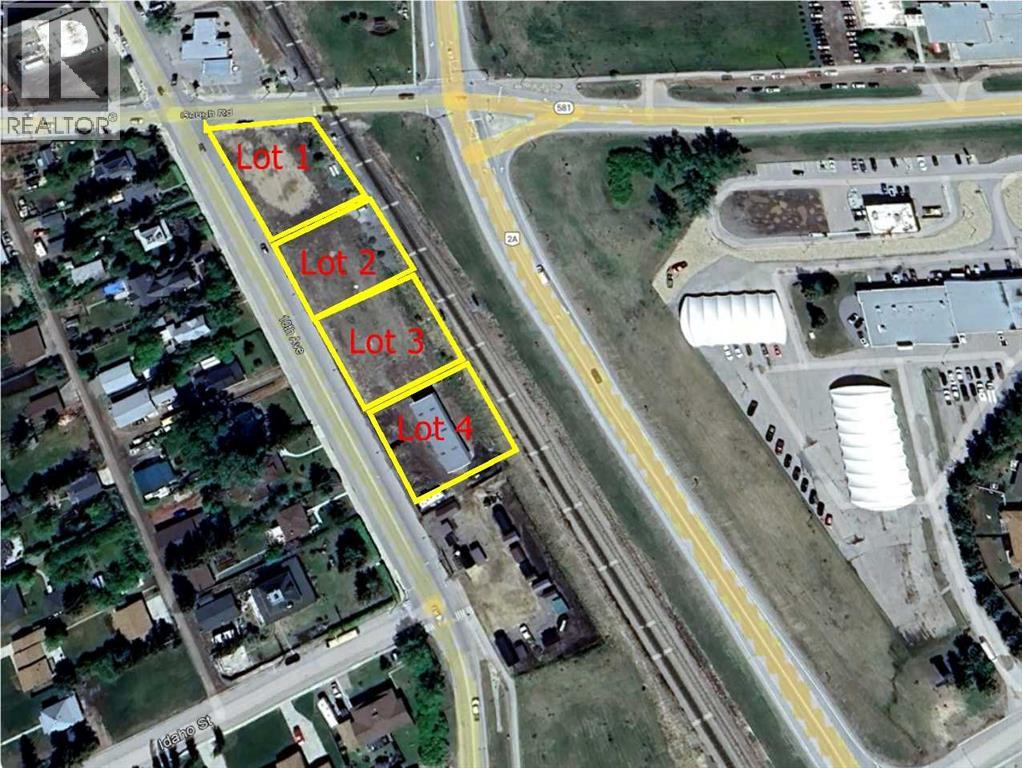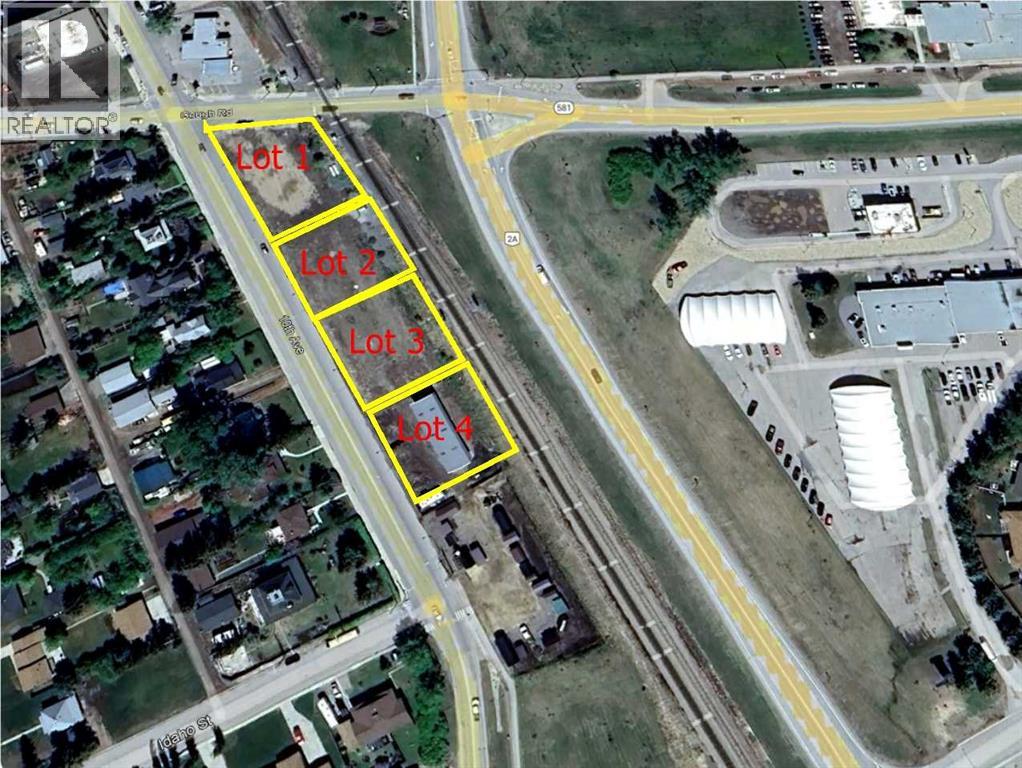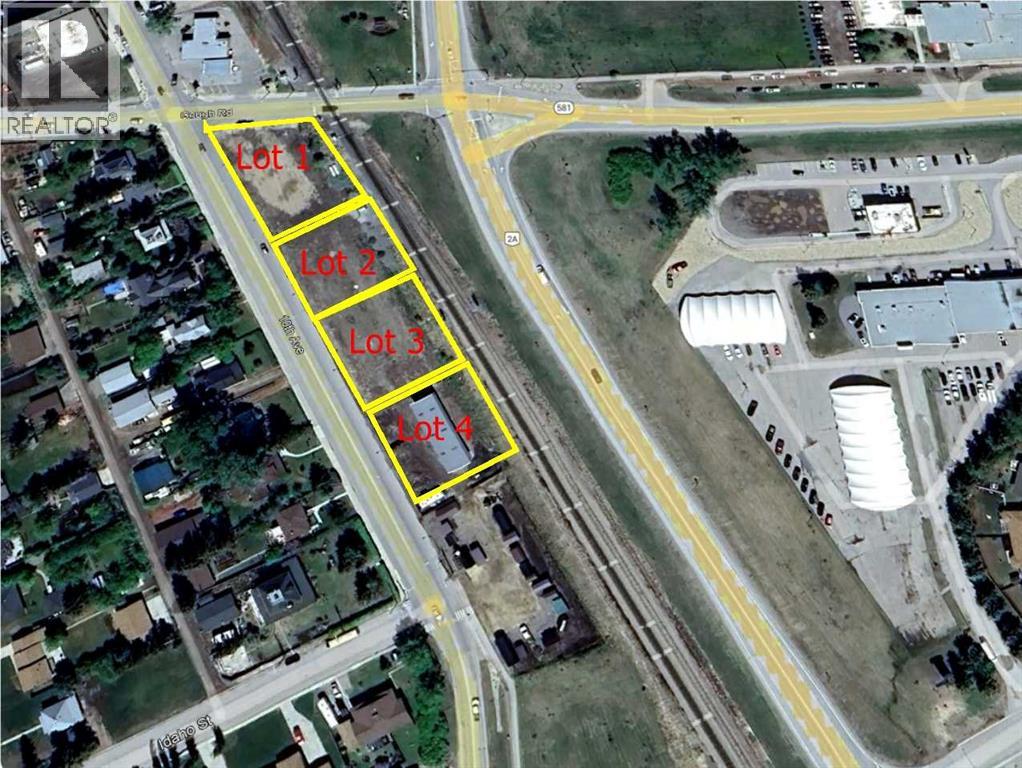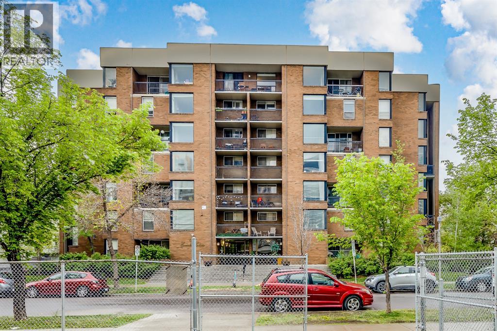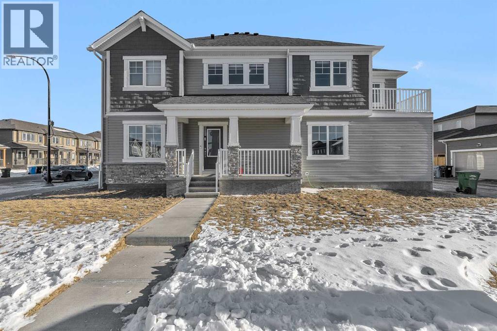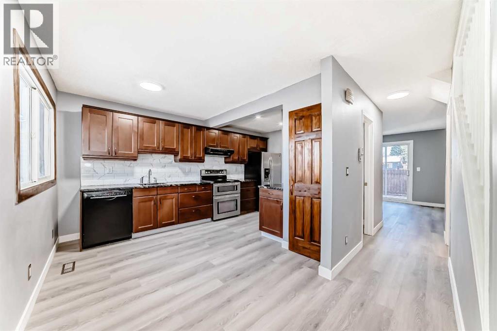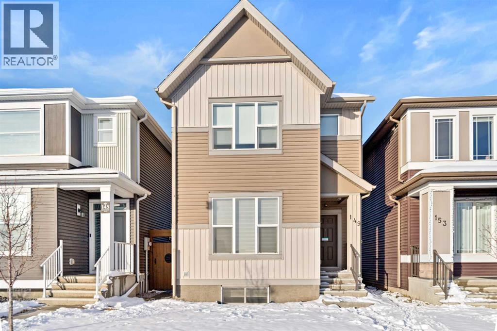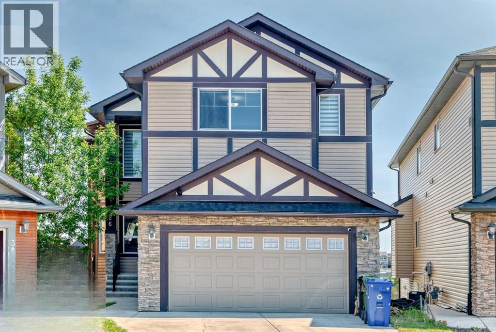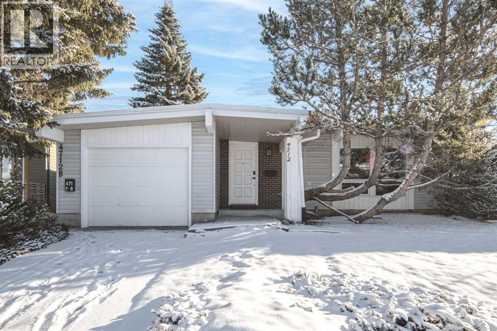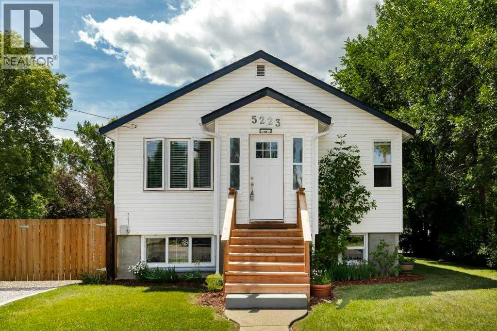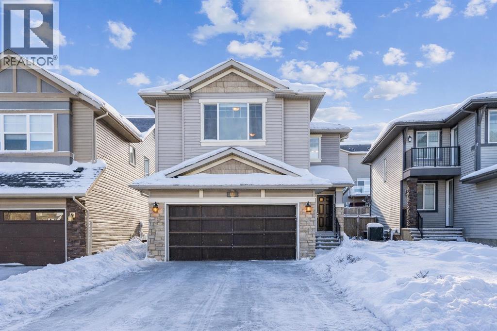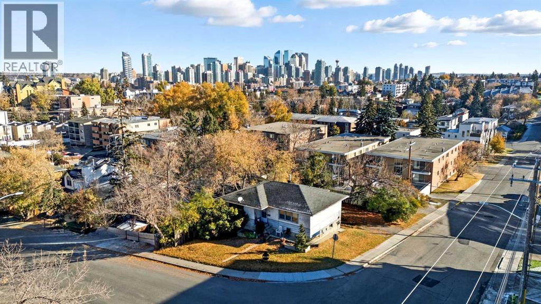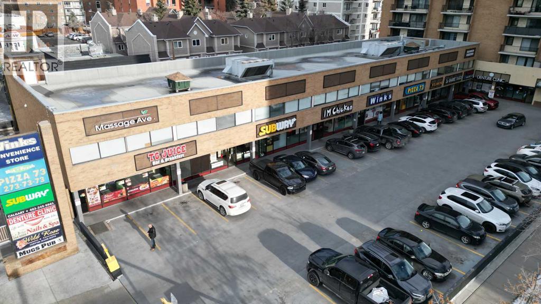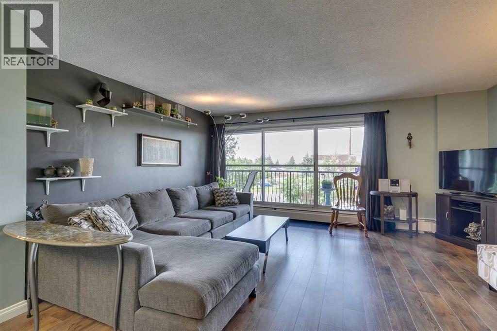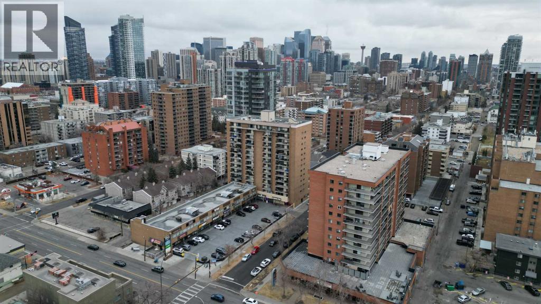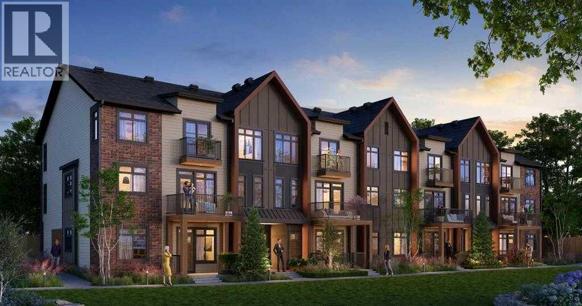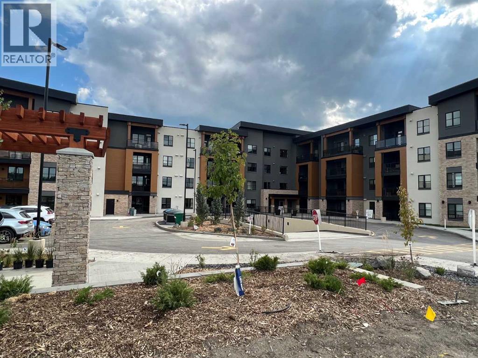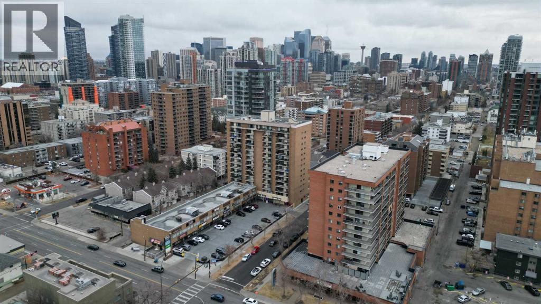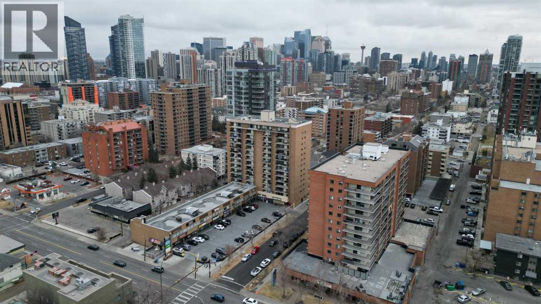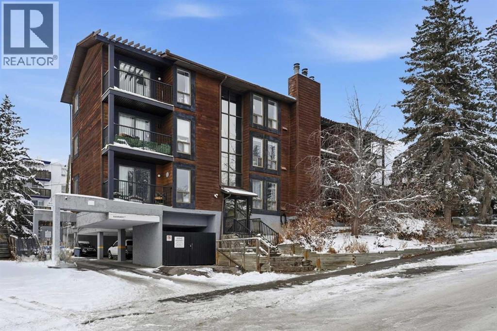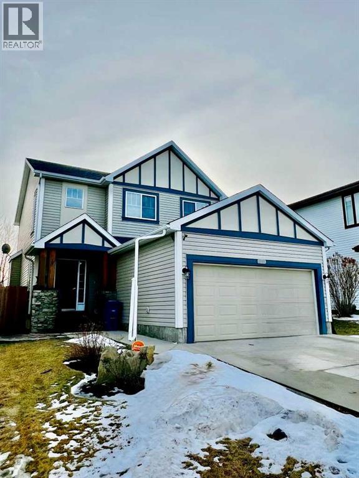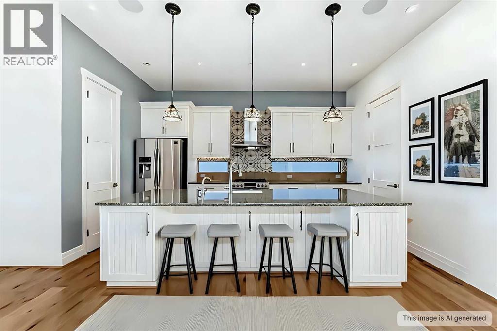4617 50 Avenue
Red Deer, Alberta
This is over 3000 sq ft FREE STANDING building on 13000 sq ft Lot, BEST for LIQUOR STORE Business, offers a rare opportunity to own a property in the core of Red Deer Downtown. This property was used for successfully running a Liquor Store for the longest time. The location, building size, variety of uses allowed (subject to Red Deer city approval), for the price offered can not be beaten in the area. This property is ideal for attracting high-quality tenants or customers. It is situated in a diverse and dynamic neighbourhood with a strong local economy and offers ample parking, ensuring convenience for visitors. Whether you’re an investor looking for a hands-off investment or an entrepreneur with a vision, this property is perfect for you. Don’t miss the chance to own a prime retail location in Downtown Red Deer, AB. Contact us today for more information! (id:52784)
2, 2013 24 Street Sw
Calgary, Alberta
AMAZING VALUE! Your wait is over! This move in ready two bedroom, two and a half bathroom townhome in the community of Richmond SW has it all! Close to schools, shopping and easy access to Crowchild, this home provides convenience and comfort in one! With a family friendly floor plan, recent upgrades and renovations, it checks off all your boxes! Entering the home, you are greeted with a convenient mud room and half bathroom to your left with a nice size closet for your coats and boots. Recent main floor renovations include recessed lighting throughout the kitchen and living room, as well as brand new blinds and stunning new hardwood flooring. In the kitchen you will love the sophisticated dark cabinetry, pantry and stainless steel appliances together with a range with built in air fryer. The Dining Room allows for effortless entertaining and the good sized Living Room complete with gas fireplace is great for cozy nights at home. Heading up to your second floor, you will find your primary suite with well sized walk in closet and access to the four-piece bathroom, with a second bedroom on the opposite end of the hall. You will love the new flooring throughout the second level, fresh paint and renovated bathroom with stunning new glass shower with its three head rainfall system plus relaxing soaker tub. Moving down to the lower level is the perfect family room for entertainment and movie nights! The lower level is completed with a three-piece bathroom and laundry room. Looking out your windows, this home is surrounded by lush green trees and the perfect deck to enjoy an evening cocktail. Featuring a new gas line to connect your BBQ and fire pit. Enjoy space for your vehicle in the detached garage. Plus during the Calgary winters, enjoy the benefit of snow removal included with your unit. If you are looking for a great place to call home, starting your new home journey or looking to downsize without compromise, this home is for you! Don't hesitate, this likely won't la st too long so contact your Realtor today to view! (id:52784)
670 10 Avenue S
Carstairs, Alberta
Excellent location on a .28-acre commercial lot (102’ x 119’) with great visibility in a high-traffic area. The property features a 2,256 sq. ft. (24’ x 94’) building equipped with three 14’ x 14’ overhead doors plus an additional 8’ x 8’ overhead door—perfect for a variety of uses. This site offers strong potential for retail, office, or mixed-use space in the fast-growing community of Carstairs, Alberta. Ideally situated between Calgary and Edmonton, Carstairs acts as a hub for surrounding communities, making this a fantastic opportunity for investors or business owners looking to expand. (id:52784)
650 10 Avenue S
Carstairs, Alberta
Excellent opportunity with this .28-acre (119’ x 101’) commercial lot situated in a high-traffic area. This property offers strong potential for retail, office, or mixed-use development in the thriving community of Carstairs, Alberta. Centrally located between Calgary and Edmonton, Carstairs continues to grow and serves as a hub for many surrounding communities—making this a strategic location for your next business venture. (id:52784)
660 10 Avenue S
Carstairs, Alberta
Here is a potential retail site in the fast-growing community of Carstairs, Alberta. Centrally located between Calgary and Edmonton, Carstairs serves as a hub for many surrounding communities.This .28-acre commercial lot (approx. 119’ x 101’) is positioned in a high-traffic location . Offering excellent potential for retail, office, or mixed-use development, this is a prime spot for your next for your next business venture. (id:52784)
306, 1123 13 Avenue Sw
Calgary, Alberta
Low-maintenance condo living comes together with an unbeatable inner-city location in this multi-level, 2 bedroom end unit within the well-managed Executive Estates building. Set directly across from Connaught Park and just moments from Calgary’s most energetic entertainment district, everyday life here is surrounded by nightlife, dining, pubs, cafés and an ever-changing mix of local shops. Inside, updated flooring anchors an open and light-filled layout designed to feel spacious and welcoming. The living area is wrapped in a full wall of windows that capture abundant natural light and open onto a sunny south and west facing balcony, extending the living space outdoors. The galley-style kitchen is thoughtfully arranged for both function and flow, featuring stone countertops, full-height cabinetry and a breakfast bar that connects seamlessly with the living room, while the adjacent dining area offers additional space for meals and gatherings. Upstairs, 2 bright and generously sized bedrooms are paired with a full 4-piece bathroom finished with updated stone countertops. In-suite laundry, heated underground parking and a dedicated storage locker add everyday practicality and convenience. The building’s fun and stylish lobby creates a polished first impression and reflects the pride of ownership throughout. Walk or bike downtown, access the river pathways with ease, or enjoy a relaxed stroll along 17th Avenue’s award-winning restaurants and cafés, all before returning home to a quiet, secure building. An ideal opportunity to move in and enjoy vibrant urban living with comfort and ease. (id:52784)
11 Carringham Way Nw
Calgary, Alberta
PRICE IMPROVEMENT! Located in the family-centric community of Carrington, this nearly new and impeccably maintained 3 Bed 3 Bath, air conditioned home, is the one you’ve been waiting for. Welcome to 11 Carringham Way NW! This unique corner unit features a private side entrance, offering the feel and look of a detached home. Upon entry, the main floor showcases impressive upgrades, including luxury vinyl plank flooring, a custom blind package, and stylish light fixtures. The kitchen is designed for both everyday living and entertaining, featuring a large quartz island, upgraded appliances, and ample cabinetry to meet all your storage needs. The open-concept layout includes a dedicated dining area and a bright front living room, perfect for gatherings. Extra windows throughout this corner unit flood the space with natural light thanks to its desirable west exposure. Upstairs, the primary bedroom provides a comfortable retreat with a walk-in closet and a four-piece ensuite—an ideal space for Mom and Dad as well as a private balcony that benefits from those sunny SW Mountain views. Two additional bedrooms, another four-piece bathroom, and convenient upper-level laundry complete the second floor. The basement is unfinished and ready for your creative vision. Outside, this oversized corner lot offers the option to fence the west and northwest sides, creating a private outdoor space. The insulated double attached garage is a welcome feature during Calgary’s cold winter months. Ideally located close to parks, playgrounds, shopping, and schools, with quick access to Stoney Trail and Deerfoot Trail. A future LRT extension and additional commercial development further enhance the long-term value of this fantastic home. Book your private showing today! (id:52784)
65, 6100 4 Avenue Ne
Calgary, Alberta
3 BEDROOM TOWNHOUSE | DECK + COVERED BACKYARD | PRIME LOCATION Welcome to this beautifully recently renovated townhouse that blends comfort, convenience, and charm all in one! This house offering 3 generous bedrooms and 2.5 baths. The main living area is filled with natural light, creating a warm and welcoming atmosphere for everyday living. Plus a fully finished basement that adds even more room to work, relax, or entertain. Step outside to your very own private deck, the perfect spot for morning coffee, weekend BBQs, or simply enjoying the fresh air. The covered backyard adds extra appeal—providing year-round enjoyment, shade in the summer, and protection in the cooler months, making it a versatile space for kids, pets, or outdoor gatherings.Location is everything, and this property delivers! Situated just steps away from schools, shopping, and beautiful parks, you’ll enjoy having everything you need right at your fingertips. Whether it’s a quick run for groceries, walking the kids to school, or spending afternoons at the nearby park, this home offers unbeatable convenience for the whole family.Whether you’re a first-time buyer, a small family, or simply looking for a low-maintenance home in a fantastic neighborhood, this townhouse checks all the boxes. Affordable, practical, and move-in ready—it’s an opportunity you won’t want to miss.Call your favorite agent today and book a private showing before it’s gone! (id:52784)
149 Corner Ridge Mews Ne
Calgary, Alberta
Welcome to this spacious and well-maintained detached home in the heart of Cornerstone, one of NE Calgary’s most convenient and desirable communities, close to schools, parks, shopping, restaurants, public transit, and all major amenities. This property offers a total of 5 bedrooms, 3.5 bathrooms, and 1,901 sq. ft., an illegal basement suite with a separate entrance. The main floor features a bright, open-concept layout with two living spaces—a formal living room and a cozy family room—along with a dining area, 2-pc bathroom, mudroom, and pantry. The stunning kitchen is designed for both style and function, stainless steel appliances, a double-door fridge, built-in microwave and oven, gas cooktop, and a spacious island. Large windows fill the home with natural light throughout. The upper level offers a generous bonus room, 3 well-sized bedrooms, and 2 full bathrooms. The primary suite impresses with a 5-pc ensuite featuring his-and-hers sinks, a soaker tub, and a walk-in closet. Convenient upper-level laundry adds to the practicality of the layout. The illegal basement suite includes a private separate entrance, 2 additional bedrooms, its own laundry, and ample living space—perfect for extended family or added rental potential. Private parking is in the rear. A fantastic opportunity to own a bright, functional, and versatile home in a prime Cornerstone location close to everything you need! (id:52784)
26 Saddlelake View Ne
Calgary, Alberta
Discover unparalleled luxury and space in this stunning walkout home offering nearly 4,500 sq. ft. of total living area, ideally located on a quiet and secure cul-de-sac in the heart of Saddle Ridge. Backing directly onto a peaceful pond and community walking/biking trails, this home provides privacy, natural beauty, and premium living—with no rear neighbors to obstruct your view. Step inside to a grand and elegant main floor featuring a show-stopping curved staircase leading to the upper level. The layout includes two living rooms, two dining areas, a full bathroom, a spacious laundry room and a spacious 5th bedroom / flexible den on main floor with large window and private door – perfect for home office, guest room or kids’ playroom. The oversized attached garage offers abundant space for multiple vehicles, storage, or even a workshop—perfect for growing families or car enthusiasts. At the heart of the home is a chef’s dream kitchen with an impressive quartz island, dual-kitchen layout, and a separate enclosed spice kitchen, allowing for efficient cooking and reduced smoke throughout the main living area. Upstairs, you'll find four spacious bedrooms and three full bathrooms, including two massive primary suites, each with its own walk-in closet and private en-suite. One of the en-suites is a true retreat, featuring a 5-piece luxury bath complete with massage tub and built-in sauna. All upstairs bathrooms are upgraded with heated tiled floors, adding a touch of daily comfort and elegance. An additional bonus room provides the perfect space for family movie nights or a dedicated kids' play area. The house is equipped with a high-efficiency furnace, and a new water heater was installed in 2024. Enjoy direct access to the community’s wetlands, parks, and interpretive trails, and proximity to Saddle Brook Park, Genesis Centre (gym, library, indoor/outdoor fields), and excellent schools including Saddle Ridge School, Nelson Mandela High School, and Light of Christ Scho ol. Conveniently located near Saddletowne LRT (Blue Line), Métis Trail, Stoney Trail, and just minutes from major shopping at CrossIron Mills and New Horizon Mall. This rare and luxurious walkout home checks every box — location, space, style, and serenity. Bring your realtor and see it today—you will be impressed! (id:52784)
4712 Vegas Road Nw
Calgary, Alberta
This beautifully renovated bungalow with A LEGAL BASEMENT SUITE is located on a quiet street in the highly desirable community of Varsity Acres and offers approximately 2,500 sq. ft. of living space, including 6 BEDROOMS and 4 BATHROOMS. The Main Floor features a bright and functional layout with three spacious bedrooms, a large L-shaped living and dining area ideal for entertaining, and an eat-in kitchen with ample counter and cupboard space. The primary bedroom includes a private 2-piece ensuite, while a 4-piece main bathroom serves the remaining bedrooms. Recent upgrades include luxury vinyl plank flooring throughout, fresh paint, updated windows with modern coverings, new light fixtures and smoke detectors, newer appliances, a high-efficiency furnace (2021), and a 50-gallon hot water tank (2025). The main level also offers a separate entrance, access to a private portion of the landscaped east-facing backyard with a dedicated BBQ area, and direct access to an oversized single attached garage. The fully legal basement suite, built in 2021, with a separate backyard and single parking pad, mirrors the upper level in size, with approximately 1,250 sq. ft. of thoughtfully designed living space. It includes three generous bedrooms with large legal-sized windows, two full bathrooms, a modern kitchen with stainless steel appliances, an independent laundry, and its own high-efficiency furnace and thermostat. Enhanced soundproofing with upgraded insulation, along with a new subfloor and luxury vinyl plank flooring, ensures comfort and quiet year-round. The suite also benefits from a private entrance, dedicated parking, and a separate outdoor BBQ area. Outside, the property boasts a landscaped, fenced east-facing backyard with ample green space, upgraded fencing, and back-lane access. Ideally situated within walking distance to the University of Calgary, Brentwood C-Train Station, Market Mall, Northland Mall, schools, parks, bike paths, and community amenities, and just mi nutes from Foothills Medical Centre and Alberta Children’s Hospital, this exceptional home offers outstanding flexibility, comfort, and long-term value in one of Calgary’s most established neighbourhoods. Don't miss the opportunity to own this exceptional home with an array of features for luxurious living. Schedule your showing today! (id:52784)
5223 3 Street W
Claresholm, Alberta
NEW YEAR...NEW PRICE...NEW HOME! Looking for the perfect home that gives you the "BIG BANG FOR YOUR BUCK" BUT ALSO GIVES YOU OVER 1800 TOTAL living space in a small town offering everything you could imagine and is perfect to accommodate extended family? Or are you looking for your next investment? Keep reading...you have just found your new home. This upgraded, move in ready home sits on 6 lots for a total of 10,511 square feet & is fully fenced. There are 3 bedrooms on each floor so no lack of space here!Starting with the exterior: new soffits and fascia, new garage siding, newer fence only 2 years old, roof is 7 years old, RV parking with two gates (15 foot openings). Newer fiberglass entry doors, newer windows. New electrical panels in each unit, each unit on separate meters. All permitted 5 years ago. Plus with new wire to the pole and electrical mast. Interior baseboard heaters in upper and lower units and are only five years old. Bonus – oversized double garage, heated and comes with a built in doggie door for your loving pet.The MAIN level unit of this bungalow is spacious with lots of sunlight. Updated kitchen with stainless appliances, fridge is plumbed for water/ice, a gas stove for the chef in the family, over the range microwave, spacious living and dining room, 3 bedrooms a 4 pce renovated bathroom with a large cupboard. This home has been lovingly updated and is truly move in ready. The LOWER unit has been completely renovated as well, with egress windows, brings in tons of light, plus an updated kitchen with fridge, gas stove and OTR microwave, very spacious open floor plan with living room, dining room and three good sized bedrooms. The 4 pce bathroom is renovated with a large cupboard. The lower unit is only 50% below grade level. Claresholm offers a quiet, small-town charm with a lower cost of living compared to larger cities. It has affordable housing, good health and safety services, and a strong sense of community. Amenities are within walking distance, and residents appreciate the friendly neighbors and peaceful environment. Not to mention golfing at The Bridges, the Aquatic Centre, Museum, Amundsen Park & Kin Trail for those walking enthusiasts. Claresholm is an hour south from Calgary and 45 minutes northwest from Lethbridge. This peaceful small town living provides the best of both worlds. (id:52784)
645 Panatella Boulevard Nw
Calgary, Alberta
Step into this beautifully maintained 2-storey detached home offering nearly 2,000 sq. ft. of stylish living space in desirable Panorama Hills! The open-concept kitchen shines with a professional luxury, 6-burner gas range, perfect for the home-chef. Complimented by granite counters, upgraded stainless steel appliances, and a walk-through pantry, perfect for busy mornings. The cozy living room invites you to unwind by the gas fireplace, while the sun-soaked south-facing yard with deck, stunning custom stone patio, and BBQ gas line is ideal for summer entertaining. Upstairs features a spacious family room, two bedrooms sharing a 4-piece bath, and a primary suite complete with a luxurious 4-piece ensuite. A luxurious custom steam shower is a standout feature you don't want to miss. Custom blackout blinds make this a true retreat. Convenient laundry room on the upper level adds ease to daily living. The undeveloped basement is a blank canvas for your future vision. Complete with an attached double garage and beautiful landscaped yard, this home combines comfort, style, and practicality—all in one of Calgary’s most family-friendly communities. (id:52784)
2524 17a Street
Calgary, Alberta
INVESTORS!!!! Exceptional redevelopment opportunity in the highly desirable inner city community of Bankview. This property sits on an expansive 50 ft x 100 ft (5,000 sq. ft.) lot perched on the hill, offering breathtaking city views and endless potential for investors, builders, or developers. The location provides the perfect canvas for your next luxury infill, multi unit development, or dream custom home. The existing structure is a teardown, but currently occupied by a tenant who is interested in staying, allowing for holding income while you work through design and permitting stages. Bankview is known for its vibrant character, mature trees, and proximity to downtown Calgary, Marda Loop, and 17th Avenue SW, offering future homeowners a lifestyle of convenience and urban appeal.Property Highlights: 50 ft x 100 ft (5,000 sq. ft.) lot with stunning downtown views, Ideal for redevelopment or long-term investment , Holding income potential with current tenant in place, Situated on a quiet street in a prime inner city location, Minutes to shopping, dining, parks, and transit, This is an outstanding opportunity to secure a premium building site in one of Calgary’s most sought after neighborhoods. Whether you’re planning your next project or looking for a strategic addition to your portfolio, this property delivers exceptional value and future upside. (id:52784)
5a, 1330 15 Avenue Sw
Calgary, Alberta
Rare Find, Main floor retail unit 919 sq. ft. and 2nd floor Office suites, 745, 1,267 and 1,298 sq. ft. availableSmall format childcare with rooftop pay area possible.- Prime exposure, high-traffic corridor with excellent visibility and signage opportunities.- Vibrant Location surrounded by dense multi-family developments, retail, hospitality, and services.- Parking Convenience, front double-row customer parking plus ample street parking- Competitive Rates, below-market net rental rates offering exceptional valuePrime Beltline Location This high-traffic, vehicle and pedestrian-friendly corridor offers a dynamic mix of prominent franchises and local businesses, creating a strong draw to the Centre. The property is surrounded by dense multi-residential developments, retail, hospitality, and service-oriented businesses, ensuring consistent built-in traffic. Visible storefronts and building signage maximize exposure, while the vibrant surrounding amenities enhance the appeal for both tenants and visitors. With a strong local presence and steady footfall from nearby residential communities, this location provides an exceptional opportunityfor businesses seeking visibility and growth in Calgary’s Beltline district.Existing Tenant’s; Subway, Pizza73, Winks Convenience,Arada Bar & Restaurant, Donkari Japanese House, Wildrose Dry cleaning, LaBabie Hair Studio, Calgary Denture Clinic, Mugs Pub, Pomme Barber Massage Avenue, Rebel Haus Studio, Kimbolino Brazilian Ju Jitsu (id:52784)
35b, 231 Heritage Drive Se
Calgary, Alberta
Quick possession available. Welcome to 35B, 231 Heritage Drive SE — a bright, beautifully updated top-floor end unit located in the heart of the sought-after community of Acadia. Offering over 1,100 sq. ft. of thoughtfully designed living space, this three-bedroom, one-and-a-half-bathroom condo blends comfort, functionality, and modern style.Inside, you’ll find a spacious open-concept layout with an inviting living and dining area, ideal for everyday living and entertaining. The renovated kitchen features quartz countertops, modern cabinetry with generous storage, and a newer fridge, creating a stylish and practical space to cook and gather. Durable vinyl plank flooring runs throughout the unit, and all closets are outfitted with custom organizers for efficient storage.The oversized primary bedroom offers a private retreat complete with its own two-piece ensuite, while two additional large bedrooms provide excellent flexibility for guests, family, or a home office. A well-appointed four-piece main bathroom completes the floorplan.Step outside to your spacious private patio, perfect for morning coffee, container gardening, or unwinding on warm summer evenings.This well-managed 25+ complex has seen recent updates including new common area carpeting and fresh paint. An assigned parking stall is conveniently located just steps from the entrance, and the beautifully maintained courtyard enhances the overall community feel. Benefit from the newly installed TELUS PureFibre fibreoptic technology, which offers residents access to lightning-fast internet and Optik TV.Ideally located in one of Calgary’s most established and accessible neighbourhoods, you’re close to downtown, Heritage LRT, Macleod Trail, Deerfoot Trail, schools, parks, and the Acadia Recreation Complex.With its modern updates, generous layout, and exceptional location, this condo is an excellent opportunity for first-time buyers, professionals, downsizers, or investors. (id:52784)
117, 1330 15 Avenue Sw
Calgary, Alberta
Rare Find, Main floor retail unit 919 sq. ft. and 2nd floor Office suites, 745, 1,267 and 1,298 sq. ft. availableSmall format childcare with rooftop pay area possible.- Prime exposure, high-traffic corridor with excellent visibility and signage opportunities.- Vibrant Location surrounded by dense multi-family developments, retail, hospitality, and services.- Parking Convenience, front double-row customer parking plus ample street parking- Competitive Rates, below-market net rental rates offering exceptional valuePrime Beltline Location This high-traffic, vehicle and pedestrian-friendly corridor offers a dynamic mix of prominent franchises and local businesses, creating a strong draw to the Centre. The property is surrounded by dense multi-residential developments, retail, hospitality, and service-oriented businesses, ensuring consistent built-in traffic. Visible storefronts and building signage maximize exposure, while the vibrant surrounding amenities enhance the appeal for both tenants and visitors. With a strong local presence and steady footfall from nearby residential communities, this location provides an exceptional opportunityfor businesses seeking visibility and growth in Calgary’s Beltline district.Existing Tenant’s; Subway, Pizza73, Winks Convenience,Arada Bar & Restaurant, Donkari Japanese House, Wildrose Dry cleaning, LaBabie Hair Studio, Calgary Denture Clinic, Mugs Pub, Pomme Barber Massage Avenue, Rebel Haus Studio, Kimbolino Brazilian Ju Jitsu (id:52784)
107, 14800 1 Street
Calgary, Alberta
Welcome to The Bergen by Rohit Homes, a stunning unit that combines modern design with everyday comfort. The open floor plan showcases sleek finishes highlighted by bold green cabinetry, a spacious pantry, and plenty of countertops and storage to inspire your culinary side. The bright living room is perfect for entertaining, while the dining area opens onto a private balcony ideal for relaxing evenings. A stylish powder room completes the main level. Upstairs, you’ll find three bedrooms including a luxurious primary suite with a five-piece ensuite and walk-in closet. A four-piece main bathroom and convenient upper-floor laundry add to the thoughtful layout. Located in the sought-after community of Livingston, residents enjoy access to parks, pathways, and a state-of-the-art community center, along with close proximity to shopping, dining, schools, and major roadways. The Bergen by Rohit Homes is more than a home—it’s a lifestyle in one of Calgary’s most vibrant communities. (id:52784)
110, 8355 19 Avenue Sw
Calgary, Alberta
Click brochure link for more details. ASPEN LUXURY LIFESTYLE: BRAND NEW, EXECUTIVE 2 bedroom MASTER BEDROOM CONDO 5-MIN WALK TO ASPEN LANDING! The Property: 85th & Park (Springbank Hill/Aspen) This is a perfect blend of luxury, convenience, and brand new construction. Welcome to 85th & Park, the prestigious, immaculately designed boutique condo built in 2023. This executive upgraded, south facing unit offers an unparalleled lifestyle in one of Calgary's most sought after west side locations.Unit Highlights: Elevated Living (833 Sq Ft) bright and sunny with custom blinds throughout! • Dual Master Beds: One of the building's best 2 bedroom layouts! Features two primary bedrooms located on opposite sides for ultimate privacy, each complete with its own private full bathroom.• Sun drenched & serene highly desirable sunny south facing exposure ensures your home is bright, peaceful, and filled with natural light all day long. Enjoy your inviting spacious balcony with natural gas hookup.• Chef ready kitchen: Spacious open concept living area featuring stunning quartz countertops and upgraded kitchen cabinetry.• Premium comfort: Enjoy year round perfect temperatures with in floor heating and air conditioning.• First floor convenience, top tier security: No waiting for elevators! Enjoy easy access with the security of a higher first floor, as the building's unique slope places this unit one story up at the rear for ultimate peace of mind.• Includes: In-suite laundry and one underground, heated, assigned parking stall.The Location: Unbeatable Convenience & Nature• Walk everywhere: Just a short 5 minute walk to Aspen Landing, offering upscale dining, boutique shopping, and essential amenities.• Nature at your door: Step outside to beautiful ravines and trails perfect for walking, running, and cycling.• Effortless commute: Quick access to the 69th Street LRT station and only a 10 minute drive to Downtown Calgary.• Mountain Gateway: You are only 45 minutes to an hour away from the majestic beauty of Kananaskis, Canmore, and Banff, ideal for weekend escapes!This is more than a condo; it's a secure, upscale lifestyle ready for immediate occupancy. With low condo fees covering your heat and hot water, this is incredible value in a premier community. (id:52784)
105, 1330 15 Avenue Sw
Calgary, Alberta
Rare Find, Main floor retail unit 919 sq. ft. and 2nd floor Office suites, 745, 1,267 and 1,298 sq. ft. availableSmall format childcare with rooftop pay area possible.- Prime exposure, high-traffic corridor with excellent visibility and signage opportunities.- Vibrant Location surrounded by dense multi-family developments, retail, hospitality, and services.- Parking Convenience, front double-row customer parking plus ample street parking- Competitive Rates, below-market net rental rates offering exceptional valuePrime Beltline Location This high-traffic, vehicle and pedestrian-friendly corridor offers a dynamic mix of prominent franchises and local businesses, creating a strong draw to the Centre. The property is surrounded by dense multi-residential developments, retail, hospitality, and service-oriented businesses, ensuring consistent built-in traffic. Visible storefronts and building signage maximize exposure, while the vibrant surrounding amenities enhance the appeal for both tenants and visitors. With a strong local presence and steady footfall from nearby residential communities, this location provides an exceptional opportunityfor businesses seeking visibility and growth in Calgary’s Beltline district.Existing Tenant’s; Subway, Pizza73, Winks Convenience,Arada Bar & Restaurant, Donkari Japanese House, Wildrose Dry cleaning, LaBabie Hair Studio, Calgary Denture Clinic, Mugs Pub, Pomme Barber Massage Avenue, Rebel Haus Studio, Kimbolino Brazilian Ju Jitsu (id:52784)
120, 1330 15 Avenue Sw
Calgary, Alberta
Rare Find, Main floor retail unit 919 sq. ft. and 2nd floor Office suites, 7450, 1,267 and 1,298 sq. ft. available Small format childcare with rooftop pay area possible.- Prime exposure, high-traffic corridor with excellent visibility and signage opportunities.- Vibrant Location surrounded by dense multi-family developments, retail, hospitality, and services.- Parking Convenience, front double-row customer parking plus ample street parking- Competitive Rates, below-market net rental rates offering exceptional valuePrime Beltline Location This high-traffic, vehicle and pedestrian-friendly corridor offers a dynamic mix of prominent franchises and local businesses, creating a strong draw to the Centre. The property is surrounded by dense multi-residential developments, retail, hospitality, and service-oriented businesses, ensuring consistent built-in traffic. Visible storefronts and building signage maximize exposure, while the vibrant surrounding amenities enhance the appeal for both tenants and visitors. With a strong local presence and steady footfall from nearby residential communities, this location provides an exceptional opportunityfor businesses seeking visibility and growth in Calgary’s Beltline district.Existing Tenant’s; Subway, Pizza73, Winks Convenience, Arada Bar & Restaurant, Donkari Japanese House, Wildrose Dry cleaning, LaBabie Hair Studio, Calgary Denture Clinic, Mugs Pub, Pomme Barber Massage Avenue, Rebel Haus Studio, Kimbolino Brazilian Ju Jitsu (id:52784)
204, 2611 15a Street Sw
Calgary, Alberta
Over 600 Sq Ft of Living Space | Southwest Facing End Unit | Large Private Balcony | In-Unit Laundry | Granite Countertops | Pet Friendly | Assigned Covered Parking. Welcome to this bright and spacious end unit in the heart of Bankview, offering more than 600 square feet of well-designed living space filled with natural light. This southwest facing condo features an open, airy layout that flows effortlessly from the functional kitchen with granite countertops into the comfortable living and dining areas, all leading out to a large private balcony, perfect for relaxing or entertaining.The thoughtfully planned interior includes the added convenience of in-unit laundry, making everyday living easy and efficient. Tile and laminate flooring throughout provide a clean, modern look, while the pet-friendly policy allows small pets up to 20 lbs. This unit also includes an assigned covered parking stall, offering year-round comfort and peace of mind.The monthly condo fee covers heat, water, sewer, professional management, and exterior maintenance, delivering exceptional value and truly worry-free living. Located just minutes from 17th Avenue, downtown, schools, shopping, restaurants, and transit, this inner-city gem is ideal for first-time buyers or savvy investors alike. Don’t miss your opportunity to own in one of Calgary’s most vibrant communities—book your showing today! (id:52784)
2117 Reunion Boulevard Nw
Airdrie, Alberta
Offered for the first time, this exceptional two-storey home is truly better than a show home. Thoughtfully upgraded and impeccably maintained, it showcases high-end finishes throughout, including upgraded flooring, designer light fixtures, and matching granite countertops across the home. This home is pristine—completely move-in ready with no compromises. The main floor welcomes you with an inviting front entrance, convenient two-piece bathroom, and a dedicated laundry area. The open-concept layout flows seamlessly into a stunning kitchen featuring a massive island, a rare walk-in pantry (seldom found in newer homes), and a full suite of upgraded stainless steel appliances, including a gas stove, microwave hood fan, fridge, and dishwasher. The dining area easily accommodates a large table, making it ideal for entertaining. Cozy up in the bright living room, anchored by a gas fireplace and surrounded by large windows that flood the space with natural light and beautiful outdoor views. South exposure means warm, natural light all year long. Upstairs, you will find three spacious bedrooms, including a luxurious primary retreat with a dreamy walk-in closet and a spa-inspired five-piece ensuite. The main bathroom is equally impressive, offering dual sinks and a separate shower—perfect for busy households. The professionally finished basement elevates this home even further, featuring upscale finishes throughout. It includes a gorgeous three-piece bathroom with a massive walk-in shower, a large office (could be an additional bedroom) with a big window and oversized closet, and a comfortable family room with its own fireplace. A full wall of custom cabinetry with a sink adds incredible flexibility for entertaining, hobbies, or extended family living. Outside, enjoy a sunny south-facing backyard with a huge deck designed for entertaining and relaxation. The heated and finished attached garage completes this impressive package. Let’s talk about the LOCATION. This home is pe rfectly positioned one block from Herons Crossing School, across the street from Reunion Arch Park and Reunion West Playground, and just a quick walk to Reunion Pond. With ample parking options and minutes to groceries, gas stations, and restaurants, this is a location that truly delivers everyday convenience and lifestyle. This is an incredible opportunity and an amazing way to start the New Year in a breathtaking home. (id:52784)
2323 3 Avenue Nw
Calgary, Alberta
Check out this incredible home situated on a 5,844 sq. ft. lot (43.2 ft frontage x 148 ft deep) on a beautiful tree-lined street. Experience the pinnacle of luxury living in this custom-built 5-bedroom, 2-storey residence offering over 3,900 sq. ft. of thoughtfully designed space.The main floor delivers an effortless flow with a wide open layout, ideal for both grand entertaining and refined daily living. Highlights include wide-plank hardwood flooring, a formal front living room with a stunning stone fireplace, a dedicated dining area with custom lighting, and elegant custom doors that open onto the deck. The chef’s kitchen is equipped with stainless steel appliances, granite countertops, an oversized island with a breakfast bar, and a walk-in pantry.A wide, well-lit staircase leads to the exceptionally designed upper level, which features two additional bedrooms, a full bathroom, a convenient laundry room, and a spacious bonus room. The primary suite is a true sanctuary, offering vaulted ceilings, a custom walk-in closet, and an indulgent 5-piece ensuite complete with in-floor heating, a glass-enclosed shower, and a deep soaker tub for ultimate relaxation.The fully developed lower level continues the theme of comfort and versatility with an oversized family/rec room, a dedicated exercise area, two additional bedrooms, and a 4-piece bath.Step through your custom sliding doors and enjoy morning coffee on the beautiful south-facing balcony, overlooking a backyard bathed in natural light — perfect for summer relaxation and entertaining.Additional high-end upgrades include:• Underground sprinklers• Dura deck• Luxury vinyl flooring (in select areas)• Two on-demand tankless hot water systems• Reverse osmosis system• Remote-controlled deck screenPerfectly located just steps from the Bow River Pathways and minutes to Kensington, Edworthy Park, top-rated schools, Foothills Medical Centre, U of C, SAIT, downtown, and major routes including Crowchild Trail an d Memorial Drive.A rare opportunity to own a one-of-a-kind inner-city luxury home in a truly prestigious location. (id:52784)

