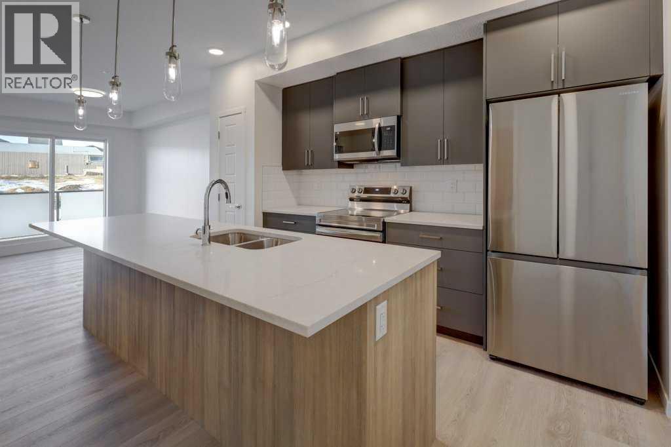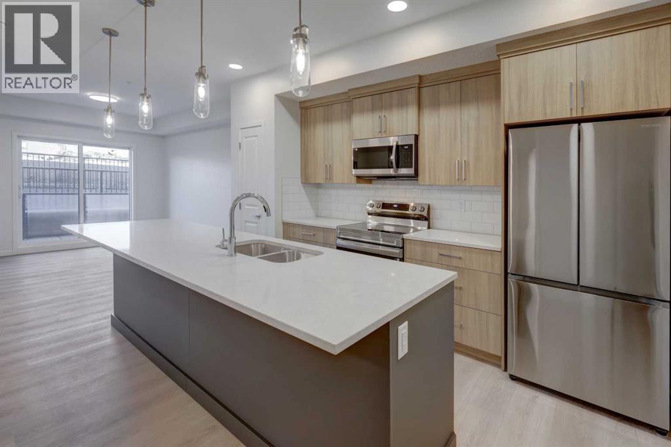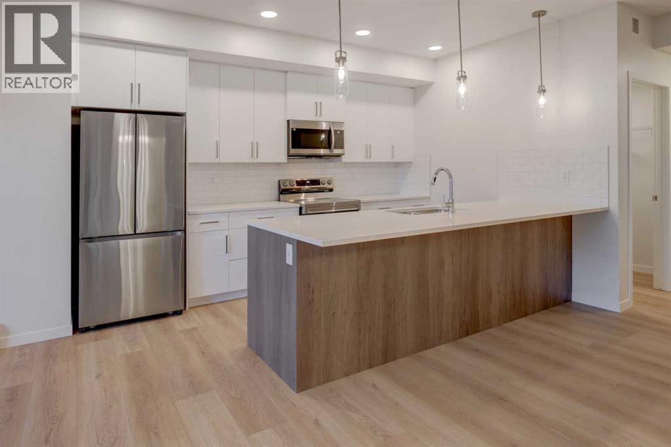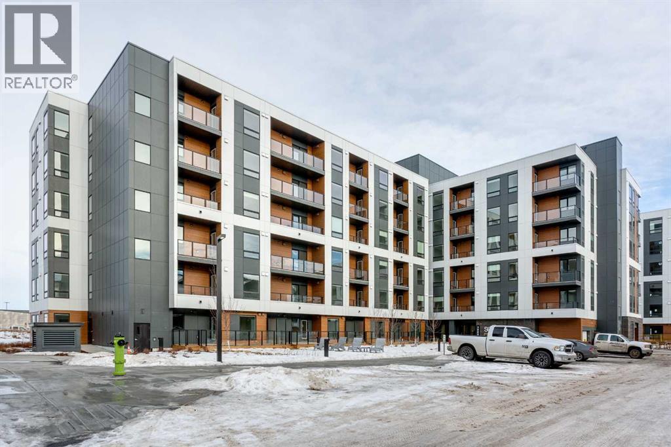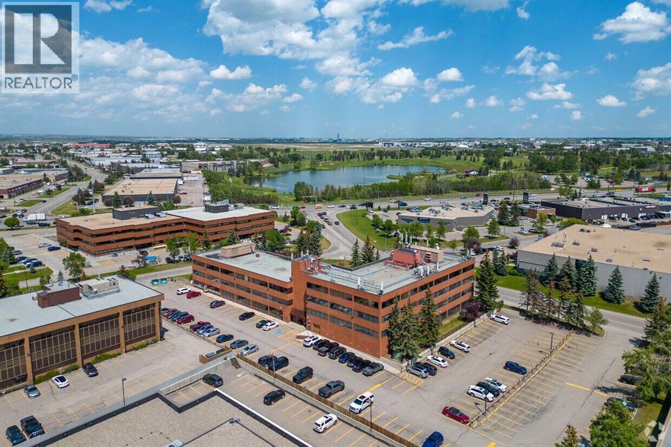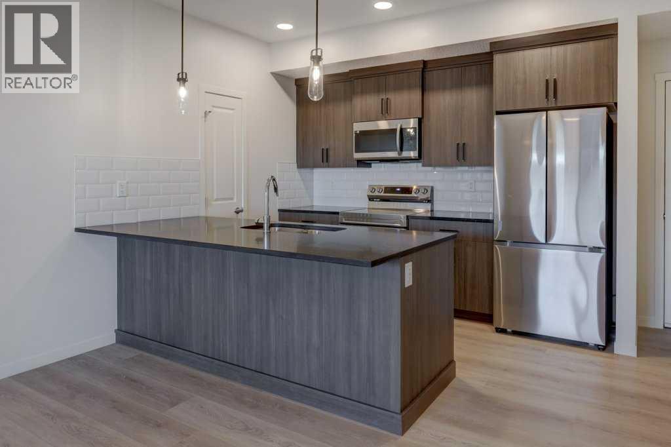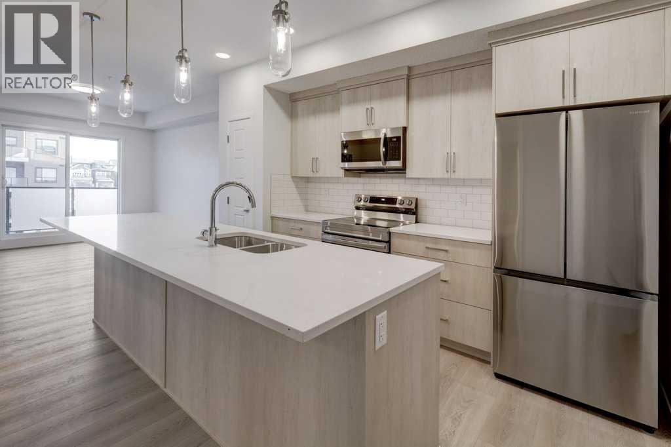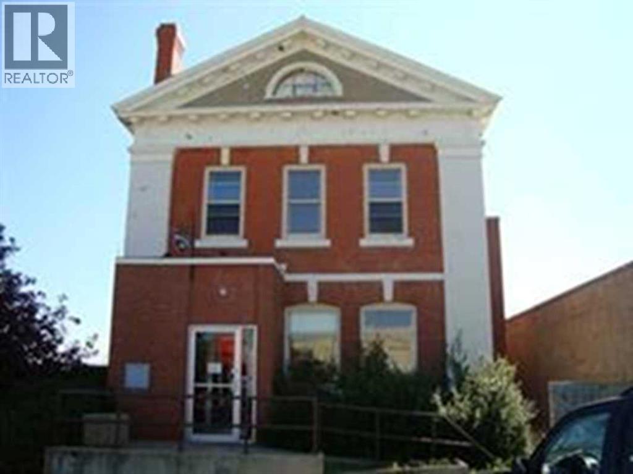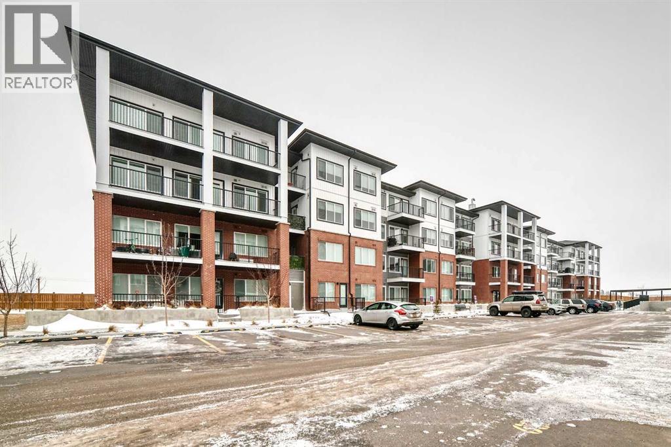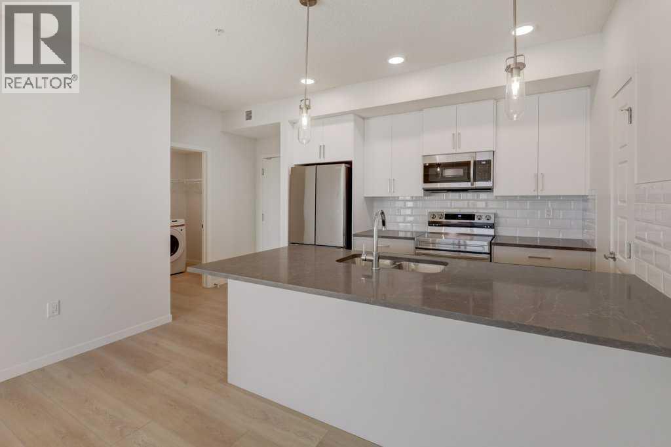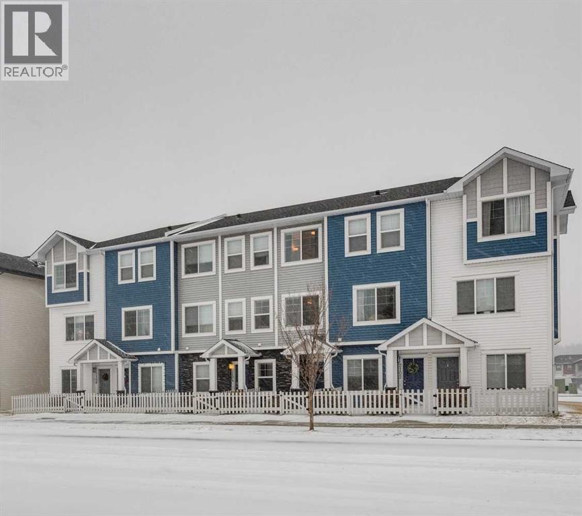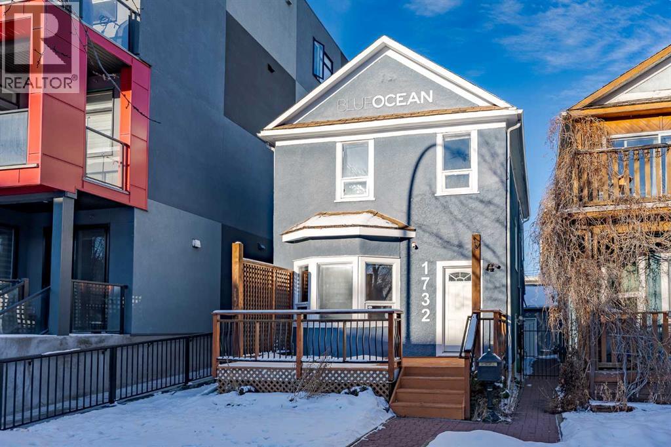219, 245 Edith Place Nw
Calgary, Alberta
INTRODUCING GLACIER RIDGE, IN BEAUTIFUL NORTHWEST CALGARY. BUILT BY CEDARGLEN LIVING, WINNER OF THE Customer Insight BUILDER OF CHOICE AWARD, 6 YEARS RUNNING! BRAND NEW "GR04" unit with high-spec features. You will feel right at home in this well thought-out, 590.72 RMS sq.ft. 1 bed, 1 bath home with open plan, 9' ceilings, LVP flooring throughout (NO CARPET), Low E triple glazed windows, BBQ gas line on the patio, Fresh Air System (ERV), A/C rough-in, and so much more. The kitchen is spectacular with full height, two tone cabinets, quartz counters, upgraded bank of drawers for pots and pans, undermount sink, rough-in water line to the fridge and S/S appliances. The island is extensive with built in flush breakfast bar, which transitions into the spacious living area, perfect for entertaining. The spacious primary bedroom has a large bright window (triple pane windows) and sizeable walk-in closet. Right beside your bedroom is a 4pc bath with quartz counters, upgraded tiles to the ceiling, and undermount sink. Nearby is the spacious laundry/storage room, this is a must see (washer & dryer included). Highlights include: Hardie board siding, designer lighting package, sound reducing membrane to reduce sound transmission between floors, clear glass railing to balconies and 1 titled underground parking stall included. A once in a lifetime community in Northwest Calgary. Framed by views of the Rocky Mountains and distinguished by natural coulees that cross the land, Glacier Ridge offers a rare chance for families to live in a new community. PET FRIENDLY COMPLEX, IMMEDIATE POSSESSION AVAILABLE AND DON'T FORGET TO CHECK OUT THE VIRTUAL TOUR. (id:52784)
119, 245 Edith Place Nw
Calgary, Alberta
INTRODUCING GLACIER RIDGE, IN BEAUTIFUL NORTHWEST CALGARY. BUILT BY CEDARGLEN LIVING, WINNER OF THE Customer Insight BUILDER OF CHOICE AWARD, 6 YEARS RUNNING! BRAND NEW "GR04" unit with high-spec features. You will feel right at home in this well thought-out, 588.10 RMS sq.ft. 1 bed, 1 bath home with open plan, 9' ceilings, LVP flooring throughout (NO CARPET), Low E triple glazed windows, BBQ gas line on the patio, Fresh Air System (ERV), A/C rough-in, and so much more. The kitchen is spectacular with full height, two tone cabinets, quartz counters, upgraded bank of drawers for pots and pans, undermount sink, rough-in water line to the fridge and S/S appliances. The island is extensive with built in flush breakfast bar, which transitions into the spacious living area, perfect for entertaining. The spacious primary bedroom has a large bright window (triple pane windows) and sizeable walk-in closet. Right beside your bedroom is a 4pc bath with quartz counters, upgraded tiles to the ceiling, and undermount sink. Nearby is the spacious laundry/storage room, this is a must see (washer & dryer included). Highlights include: Hardie board siding, designer lighting package, sound reducing membrane to reduce sound transmission between floors, clear glass railing to balconies and 1 titled underground parking stall included. A once in a lifetime community in Northwest Calgary. Framed by views of the Rocky Mountains and distinguished by natural coulees that cross the land, Glacier Ridge offers a rare chance for families to live in a new community. PET FRIENDLY COMPLEX, IMMEDIATE POSSESSION AVAILABLE AND DON'T FORGET TO CHECK OUT THE VIRTUAL TOUR. (id:52784)
118, 245 Edith Place Nw
Calgary, Alberta
INTRODUCING GLACIER RIDGE, IN BEAUTIFUL NORTHWEST CALGARY. BUILT BY CEDARGLEN LIVING, WINNER OF THE Customer Insight BUILDER OF CHOICE AWARD, 6 YEARS RUNNING! BRAND NEW "GR17" unit with high-spec features. You will feel right at home in this well thought-out, 732.50 RMS sq.ft. 2 bed, 2 bath home with open plan, 9' ceilings, LVP flooring throughout (NO CARPET), Low E triple glazed windows, BBQ gas line on the patio, Fresh Air System (ERV), A/C rough-in and so much more. The kitchen is spectacular with full height, two tone cabinets, quartz counters, upgraded bank of drawers for pots and pans, undermount sink, rough-in water line to the fridge and S/S appliances. The island is extensive with built in flush breakfast bar, which transitions into the spacious living area, perfect for entertaining. The primary bedroom has a large bright window (triple pane windows), 4pc upgraded ensuite and a large double door closet. The second bedroom is located close by and the second 4pc bath with quartz counters, upgraded tiles to the ceiling, and undermount sink is just around the corner. Nearby is the spacious laundry/storage room, this is a must see (washer & dryer included). Highlights include: Hardie board siding, designer lighting package, sound reducing membrane to reduce sound transmission between floors, clear glass railing to patio and 1 titled underground parking stall included. A once in a lifetime community in Northwest Calgary. Framed by views of the Rocky Mountains and distinguished by natural coulees that cross the land, Glacier Ridge offers a rare chance for families to live in a new community. PET FRIENDLY COMPLEX, IMMEDIATE POSSESSION AVAILABLE AND DON'T FORGET TO CHECK OUT THE VIRTUAL TOUR. (id:52784)
3302, 8500 19 Avenue Se
Calgary, Alberta
Welcome to this brand-new contemporary condo in the heart of East Hills Crossing, where sophisticated style meets effortless urban living. This thoughtfully designed 642 sq. ft. residence maximizes every inch of space, blending high-quality finishes with a functional layout that feels both airy and expansive. Upon entering, you are greeted by a bright and inviting ambiance defined by a neutral color palette and warm luxury vinyl plank flooring. The heart of the home is a stunning kitchen, where sleek quartz countertops and a dedicated breakfast bar provide the perfect setting for morning coffee or evening entertaining. The kitchen flows seamlessly into the open-concept dining and living area, fully equipped with a premium stainless steel appliance package. From the living room, step out onto your private, covered balcony—a perfect retreat for enjoying the fresh air regardless of the season. The primary suite serves as a true sanctuary, featuring an oversized walk-in closet and a luxurious four-piece ensuite complete with a deep bath for ultimate relaxation. The second bedroom is generously sized and versatile, ideal for a guest room or a home office, and is conveniently located near the main three-piece bathroom, which boasts a large walk-in shower. Modern convenience is integrated throughout, with a dedicated in-suite laundry and storage room, along with a titled underground parking stall to keep your vehicle secure and warm. Beyond the unit, the building offers exceptional lifestyle amenities, including a vibrant rooftop patio and communal gathering spaces designed for socializing with neighbors. Located directly across from East Hills Shopping Centre, you are steps away from groceries, dining, entertainment, and everyday essentials. Whether you are a first-time homebuyer, a savvy investor, or looking to downsize into a vibrant, up-and-coming community, this condo offers unparalleled convenience and modern charm. Don’t miss your chance to experience East Hills liv ing—book your showing today! (id:52784)
3115 12 Street Ne
Calgary, Alberta
This is a a Court of Kings Bench ordered sale. Explore an exceptional investment opportunity with this well-maintained 4-storey office building in a highly accessible NE Calgary location. The property is 73,030 sq.ft, class B, suburban office and was constructed in 1980 and features professional, long-term tenants, strong on-site parking and attractive curb appeal with manicured landscaping. Ideal for an investor seeking to add value or someone looking to occupy the vacant portions of the building (approximately 27,000 sq.ft). The total site size is 2.3 acres and contains 170 paved surface parking stalls which supports an excellent parking coverage for tenants and visitors. The classic red-brick exterior, elevator service and a welcoming atrium/lobby area create an inviting environment for an array of business types, along with advantageous signage exposure to 12th Street NE. The flexible suite mix from small private offices to larger floor plates makes it easy to relet or reposition for higher rents or alternate office/co-working configurations. There are strong transportation links: immediate access to 32 Ave NE and Deerfoot Trail for quick highway connectivity; Strategically located in NE Calgary’s business nodes with nearby retail and service amenities and solid exposure to commuter routes — attractive to professional and service tenants. (id:52784)
211, 245 Edith Place Nw
Calgary, Alberta
INTRODUCING GLACIER RIDGE, IN BEAUTIFUL NORTHWEST CALGARY. BUILT BY CEDARGLEN LIVING, WINNER OF THE Customer Insight BUILDER OF CHOICE AWARD, 6 YEARS RUNNING! BRAND NEW "GR08R" unit with high-spec features. You will feel right at home in this well thought-out, 902.12 RMS sq.ft. 2 bed, 2 bath home with open plan, 9' ceilings, Low E triple glazed windows, BBQ gas line on the patio, Fresh Air System (ERV), and so much more. The kitchen is spectacular with full height cabinets, quartz counters, undermount sink, rough-in water line to the fridge and S/S appliances. The island is extensive with built in flush breakfast bar, which transitions into the spacious living area, perfect for entertaining. The spacious primary bedroom has a large bright window (triple pane windows) and huge walk-in closet. You'll be impressed with the 4pc ensuite with double vanities and stand up shower. The second bedroom is located on the other side of the unit for privacy and a 4pc bath with quartz counters, and undermount sink is located next to it. Nearby is the spacious laundry/storage room, this is a must see (washer & dryer included). Highlights include: Hardie board siding, designer lighting package, sound reducing membrane to reduce sound transmission between floors, clear glass railing to balconies and 1 titled underground parking stall included. A once in a lifetime community in Northwest Calgary. Framed by views of the Rocky Mountains and distinguished by natural coulees that cross the land, Glacier Ridge offers a rare chance for families to live in a new community. PET FRIENDLY COMPLEX, IMMEDIATE POSSESSION AVAILABLE AND DON'T FORGET TO CHECK OUT THE VIRTUAL TOUR. (id:52784)
308, 245 Edith Place Nw
Calgary, Alberta
INTRODUCING GLACIER RIDGE, IN BEAUTIFUL NORTHWEST CALGARY. BUILT BY CEDARGLEN LIVING, WINNER OF THE Customer Insight BUILDER OF CHOICE AWARD, 6 YEARS RUNNING! BRAND NEW "GR04" unit with high-spec features. You will feel right at home in this well thought-out, 586.94 RMS sq.ft. 1 bed, 1 bath home with open plan, 9' ceilings, LVP flooring throughout (NO CARPET), Low E triple glazed windows, BBQ gas line on the patio, Fresh Air System (ERV), A/C rough-in, and so much more. The kitchen is spectacular with full height, two tone cabinets, quartz counters, upgraded bank of drawers for pots and pans, undermount sink, rough-in water line to the fridge and S/S appliances. The island is extensive with built in flush breakfast bar, which transitions into the spacious living area, perfect for entertaining. The spacious primary bedroom has a large bright window (triple pane windows) and sizeable walk-in closet. Right beside your bedroom is a 4pc bath with quartz counters, upgraded tiles to the ceiling, and undermount sink. Nearby is the spacious laundry/storage room, this is a must see (washer & dryer included). Highlights include: Hardie board siding, designer lighting package, sound reducing membrane to reduce sound transmission between floors, clear glass railing to balconies and 1 titled underground parking stall included. A once in a lifetime community in Northwest Calgary. Framed by views of the Rocky Mountains and distinguished by natural coulees that cross the land, Glacier Ridge offers a rare chance for families to live in a new community. PET FRIENDLY COMPLEX, IMMEDIATE POSSESSION AVAILABLE AND DON'T FORGET TO CHECK OUT THE VIRTUAL TOUR. (id:52784)
301 Main Street
Trochu, Alberta
OPPORTUNITY AWAITS!!!, This property on the main downtown 4 way stop, presents a Character and long History Business Building in Trochu in the commercial community. It has been Prestigious Bank, Service to Retail, to Dental Professional, to Hobby Shop, Cafe, Residential, and then Boarding Accommodations. Bring your ideas and remediate this Heritage looking building to host your dream. To view this Property it must be scheduled for Dec 9th or 10th. 2025 preset time for interested parties, between 9;00am and 4:00pm. Offers can be submit to Maxwell Capital Realty but will not be presented until 11:00am Dec 17th 2025. No warranty or representation is made by the seller or seller's agent as to the state or operations of the property. It is sold "as is" "where is" "if is". The Town of Trochu reserves the right to change of terms or conditions of sale dates or viewing at any time. (id:52784)
2214, 6 Merganser Drive W
Chestermere, Alberta
Welcome to Unit 2214 at 6 Merganser Drive West, Chestermere — a bright, beautifully finished 2-bedroom + Den, 2-bathroom condo offering exceptional value, modern comfort, and an unbeatable location. Step inside and instantly feel at home in this stunning open-concept layout designed for both style and functionality. The contemporary kitchen features tall cabinetry, sleek quartz countertops, stainless steel appliances, and a spacious island perfect for cooking, entertaining, or enjoying your morning coffee. A versatile den/office adds even more flexibility for work or extra storage. The living area is filled with natural light thanks to large windows and durable luxury vinyl plank flooring. Convenience is built in with an in-suite laundry equipped with a full-size washer and dryer. The primary bedroom is a true retreat, complete with a walk-through closet and a private ensuite 3-piece bathroom. A second generously sized bedroom and a stylish 4-piece main bathroom make this home ideal for families, roommates, or guests. This well-managed building offers fantastic amenities, including a fitness centre and bike storage, plus the added bonus of underground titled parking—a must-have for year-round comfort. Located just minutes from Chestermere Lake, scenic parks, walking paths, shopping and dining. This condo puts convenience, recreation, and everyday essentials just steps away. Whether you're a first-time home buyer, looking to downsize, or seeking a smart investment property, this affordable yet high-quality unit delivers everything you need and more. (id:52784)
124, 245 Edith Place Nw
Calgary, Alberta
INTRODUCING GLACIER RIDGE, IN BEAUTIFUL NORTHWEST CALGARY. BUILT BY CEDARGLEN LIVING, WINNER OF THE Customer Insight BUILDER OF CHOICE AWARD, 6 YEARS RUNNING! BRAND NEW "GR07R" unit with high-spec features. You will feel right at home in this well thought-out, 915.99 RMS sq.ft. 2 bed, 2 bath home with open plan, 9' ceilings, LVP flooring throughout (NO CARPET), Low E triple glazed windows, BBQ gas line on the patio, Fresh Air System (ERV), A/C rough-in, and so much more. The kitchen is spectacular with full height, two tone cabinets, quartz counters, upgraded bank of drawers for pots and pans, undermount sink, rough-in water line to the fridge and S/S appliances. The island is extensive with built in flush breakfast bar, which transitions into the spacious living area, perfect for entertaining. The spacious primary bedroom has a large bright window (triple pane windows) and huge walk-in closet. You'll be impressed with the 4pc ensuite with double vanities and stand up shower. The second bedroom is located on the other side of the unit for privacy and a 4pc bath with quartz counters, and undermount sink is located next to it. Nearby is the spacious laundry/storage room, this is a must see (washer & dryer included). Highlights include: Hardie board siding, designer lighting package, sound reducing membrane to reduce sound transmission between floors, clear glass railing to balconies and 1 titled underground parking stall included. A once in a lifetime community in Northwest Calgary. Framed by views of the Rocky Mountains and distinguished by natural coulees that cross the land, Glacier Ridge offers a rare chance for families to live in a new community. PET FRIENDLY COMPLEX, IMMEDIATE POSSESSION AVAILABLE AND DON'T FORGET TO CHECK OUT THE VIRTUAL TOUR. (id:52784)
2103 Jumping Pound Common
Cochrane, Alberta
Welcome to 2103 Jumping Pound Common in Cochrane's sought-after Jumping Pound Ridge, where LOW CONDO FEES deliver exceptional value for modern, carefree living! Nestled just steps from Jumpingpound Creek and scenic walking trails, this impeccably designed 2017-built three-storey townhouse spans 1,280 sq ft of bright, inviting space, boasting two generous bedrooms, one full bath, one half bath, and a flexible den on the main level—perfect for a home office, workout area, or guest retreat. Ascend to the open-concept second floor, where a gourmet kitchen with sleek granite countertops, ample cabinetry, and premium appliances flows seamlessly into the living area, illuminated by abundant natural light and leading to a spacious balcony with gas line for effortless BBQs and outdoor enjoyment. Upstairs, the primary bedroom accommodates a king-size bed with ease, complemented by a second bedroom, full bathroom featuring a deep soaker tub, and convenient in-unit laundry. Finished with an insulated attached garage offering extra storage, this well-cared-for gem provides year-round appeal— from summer adventures along the Bow River to winter fun on Cochrane's top sledding hill, all near playgrounds, schools, shops, and quick access to Calgary. Seize this all-season haven—call a Realtor now to schedule a viewing! (id:52784)
1732 11 Avenue Sw
Calgary, Alberta
ALERT INVESTORS, DEVELOPERS, BUSINESS OWNERS! Discover a rare COMMERCIAL opportunity in downtown Calgary community in Sunalta to own a versatile office property zoned as Direct Control (DC), just steps from the LRT station and new community hub/park with no condo fees. This 1909 character building is on a 25' x 130' lot, offers 1988 sqft of useable and rentable space including the main & upper floors, basement and detached heated garage. This charming 2 storey thoughtfully converted for office/retail use offers a main floor with an office area, boardroom, kitchenette, and 2-piece bathroom; a second floor with three spacious offices and a 3-piece bathroom; and a basement (illegal) suite with a private entrance, kitchen, living area, bedroom, bathroom, and laundry. Modern upgrades include a high-efficiency furnace, tankless water heater, and security system. The detached single garage (shared party wall), plus 3-5 surface parking stalls offers ample storage and free parking. This property is ideal for investors, developers, or small business owners seeking to own rather than lease. Perfect for mixed-use development, professional services, creative industries, wellness industry, rental income or live-work setups. (id:52784)

