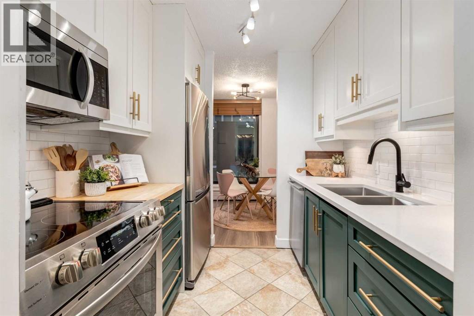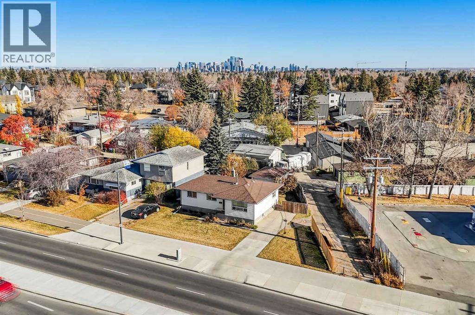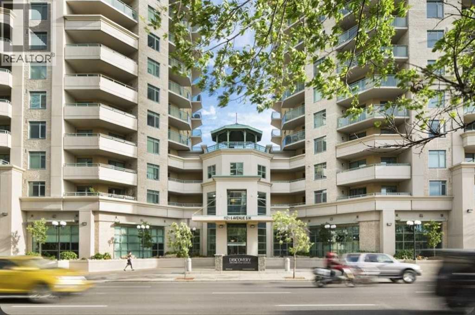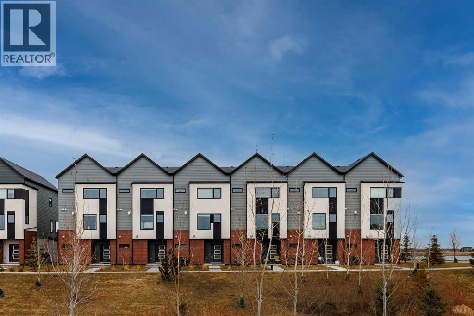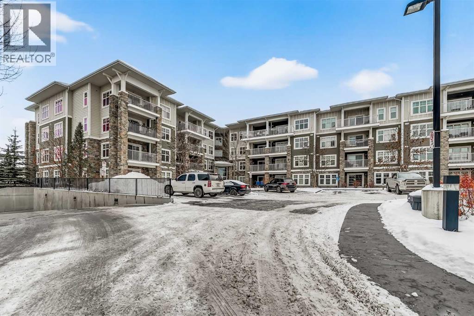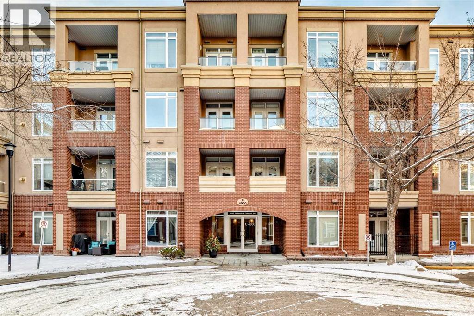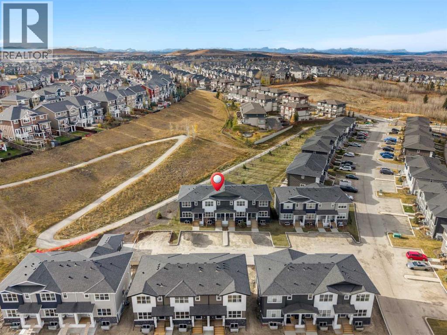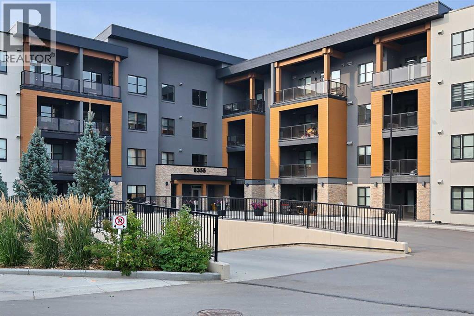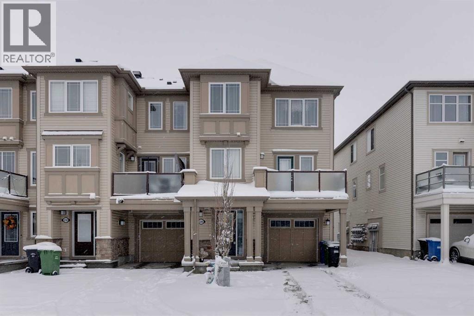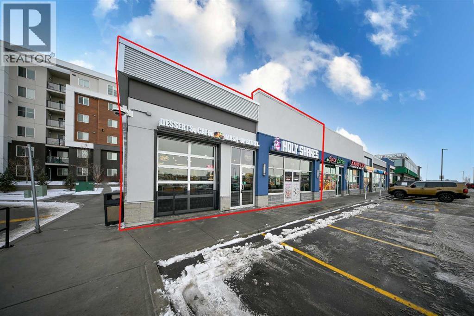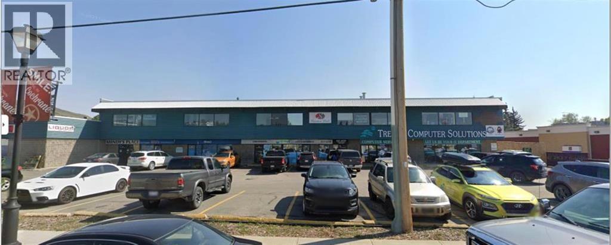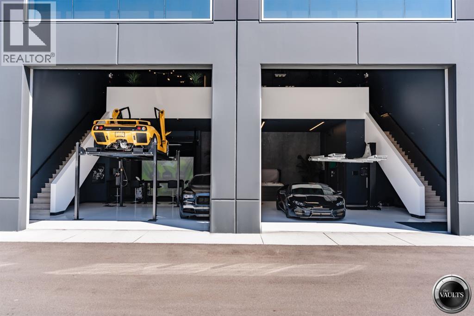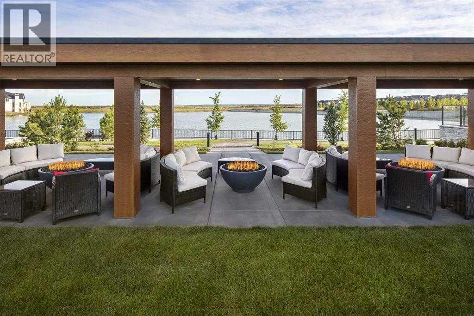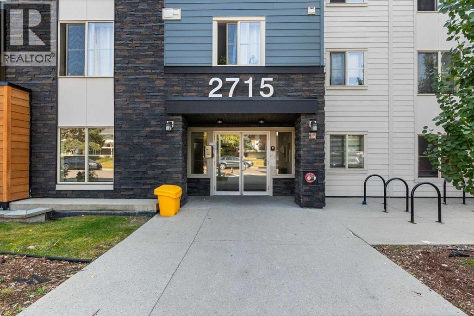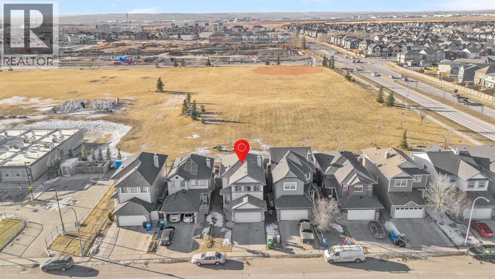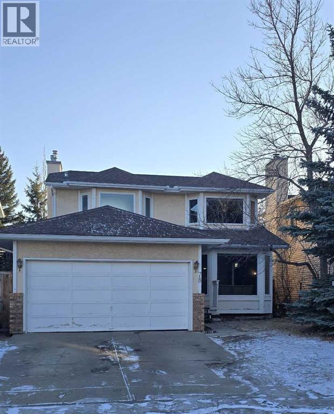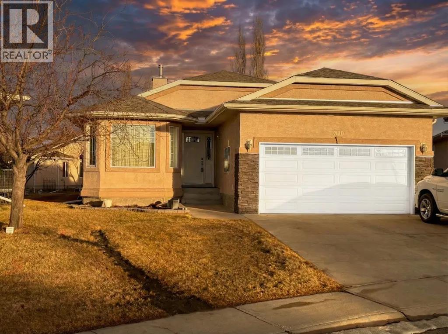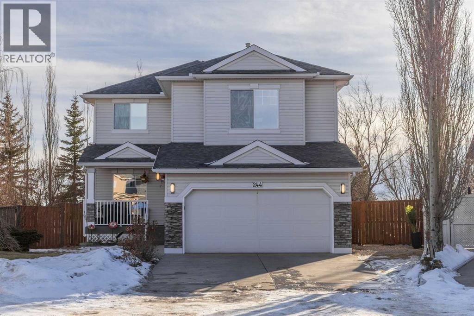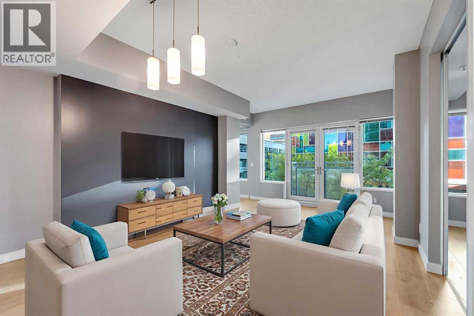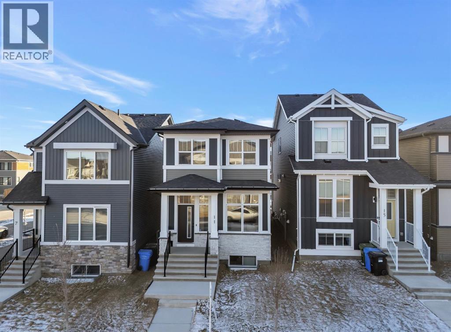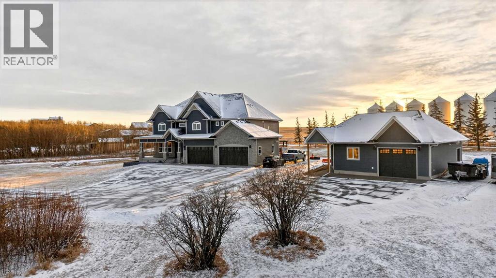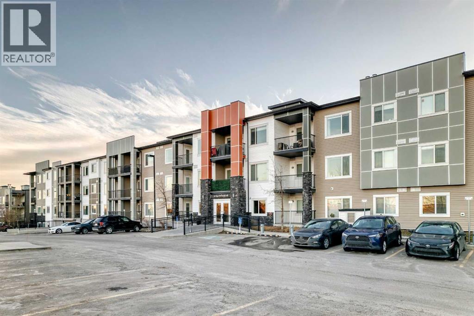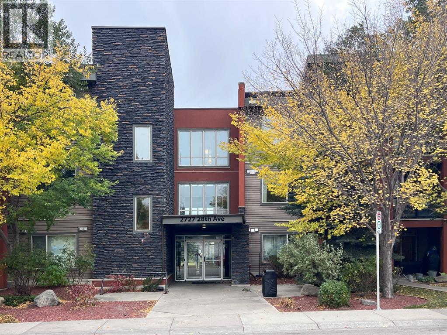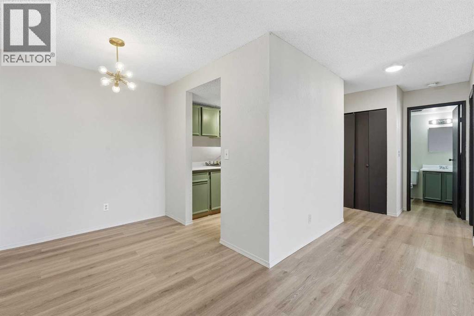206, 718 12 Avenue Sw
Calgary, Alberta
Welcome to The Sandpiper! This bright south facing 2 bedroom END UNIT has been updated throughout and features 2 balconies! From the updated kitchen (2021) with shaker style cabinets and stainless steel appliances to the newly installed engineered hardwood floors this home is not to be missed! The living room has a central floor to ceiling window with access to your large south facing covered balcony and from the dining room you have direct access to your 2nd private patio with over 400sqft and new compost decking, making it the perfect spot for entertaining - especially during stampede!! There are 2 generous sized bedrooms and renovated bath with walk-in shower. Insuite laundry room with storage and an assigned parking stall in the heated underground parkade complete this home. No gym membership needed, the Sandpiper has fitness facilities, sauna/steam room and bike storage. Centrally located and close to transit, restaurants and shops, this a great home for the 1st time buyer or investor. (id:52784)
3452 37 Street Sw
Calgary, Alberta
FIRST TIME ON MARKET & GREAT INVESTMENT OPPORTUNITY! This R-CG, 85x101 ft corner lot has very good commercial potential. Situated on 37 St. SW and steps from Richmond Road, two of the most popular streets in Killarney. With a strip mall across the street and a bus stop in front and on the side, this home has the most potential for commercial redevelopment than any other house in the area. With room for 6 vehicles in the back, this property would make a great office space for a small company.As you step inside to the main floor, you’ll enjoy an expansive living/dining area with hardwood flooring throughout, and tile in kitchen kitchen. Furnace was replaced in 2020 & Hot water tank 2019, the rest of the house is in original condition. You’ll find 3 spacious bedrooms and 4pc bath on the main floor plus access to the rear yard and detached single garage. Whether you're looking to move in, invest, or explore redevelopment opportunities, this rare oversized lot in a sought-after community offers endless potential. Prime location just steps from parks, schools, shopping, and with easy access to Mount Royal University, the new ring road and downtown Calgary. (id:52784)
304, 1121 6 Avenue Sw
Calgary, Alberta
Welcome to this beautifully maintained 657 sq. ft. condo in the vibrant Downtown West End. This unit features 1 bedroom, 1 bath, and an oversized Den—nearly the same size as the bedroom—perfect for working from home or extra living space. The home boasts laminate flooring throughout, a cozy fireplace, fresh paint throughout, and a generously sized balcony ideal for relaxing or entertaining.Located steps from the WB Downtown-West Kerby C-Train station within Calgary’s Free Fare Zone, commuting is effortless. Enjoy an unbeatable walkable lifestyle with excellent restaurants, cafés, shopping, and downtown amenities just minutes away, as well as river pathways and parks nearby.Residents enjoy excellent building amenities, including access to a fitness centre, game room, kitchen and co-working space, entertainment And more... available for private bookings. underground parking. An ideal opportunity for first-time buyers or investors seeking a well-located, low-maintenance property with strong rental appeal—truly downtown living at its best. (id:52784)
213 Alpine Rush View
Rural Rocky View County, Alberta
Welcome to this exquisite townhome that epitomizes the perfect blend of luxury, functionality, and natural beauty. Nestled in Harmony—an award-winning community that has proudly earned “Community of the Year – Calgary Region” eight times—this residence stands out with a plethora of upgrades, meticulous maintenance, and thoughtful design. Harmony offers an unmatched lifestyle, combining lake and golf living, walkable amenities, and stunning mountain views. As a resident, you’ll enjoy social membership at the renowned Mickelson National Golf Club, giving you access to world-class golfing right in your backyard. Families will appreciate the proximity to sought-after schools including Springbank Middle School, Springbank Community High School, and the prestigious Edge School for athletes and academics. As you step inside, you are greeted by a spacious den off the front entrance, just steps from the oversized double-car garage featuring a forward-thinking 40-amp EV connection, a true testament to modern living. Ascending to the main level, the kitchen immediately captivates with its elegant finishes—quartz countertops, a large island with breakfast bar seating, ceiling-height white cabinetry, and upgraded stainless steel appliances including a gas range for the culinary enthusiast. A massive pantry with extensive shelving ensures optimal organization. Adjacent to the kitchen is a charming eating nook with access to the front deck, where you can enjoy peaceful lake views. The sunlit living room offers a bright and inviting atmosphere, with panoramic mountain vistas framed by large windows, and a stylish fireplace with custom tile surround adding warmth and sophistication. The upper level showcases the primary suite, complete with a custom California Closet system and a spa-like ensuite featuring in-floor heating, a private water closet, standalone shower, and dual vanity. An upgraded laundry area with quartz countertop, additional shelving, and a large linen closet adds c onvenience. Two additional generously sized bedrooms and a 4-piece bathroom complete this floor. Outside of the home, Harmony’s amenities enrich everyday living—a 5-minute drive to Calaway Park, and the upcoming Bingham Crossing development with a future Costco and numerous shops and services. Residents also enjoy walking access to the community lake, miles of pathways, and future commercial amenities including the Nordic Spa.This townhome goes beyond ordinary, delivering a lock-and-leave lifestyle with maintenance-free living—no snow shoveling or yard work required—and four parking spots between the garage and driveway. With air conditioning, thoughtful upgrades, breathtaking surroundings, and pride of ownership throughout, this home offers not just a residence, but a lifestyle of elegance and harmony. (id:52784)
2308, 11 Mahogany Row Se
Calgary, Alberta
*FREE condo fees for 1 year* Welcome to this immaculate one-bedroom-plus-den condo in the highly sought-after community of Mahogany, celebrated for its vibrant outdoor lifestyle. Perfectly positioned with full lake access, this professionally renovated unit offers an ideal blend of comfort, style, and convenience. Upon entering, you’re greeted by contemporary finishes, including brand-new waterproof laminate flooring throughout and tile in the bathroom. The kitchen is equipped with all the essentials, featuring a breakfast bar, upgraded modern cabinetry, quartz countertops, and stainless steel appliances.Freshly painted from top to bottom, the entire space feels bright, clean, and inviting. The primary bedroom is spacious and can comfortably accommodates a king-sized bed. The generous den serves as a versatile multi-purpose room—ideal as an additional bedroom, office, workout area, or extra entertaining space. The unit also includes in-suite laundry and underground TITLED parking with a storage locker. Ideally located just steps from Mahogany West Beach, Mahogany Plaza, and the dining and entertainment at Westman Village, including Alvin’s Jazz Club and Chairman’s Steakhouse. The lake offers many year-round amenities such as swimming, skating, tennis courts, splash park, fishing, fitness areas, and more. With quick access to 52nd Street, Stoney Trail, Deerfoot Trail, and close proximity to schools, shopping, and the South Health Campus, this is an exceptional opportunity for first-time buyers, downsizers, or investors alike. (id:52784)
4304, 24 Hemlock Crescent Sw
Calgary, Alberta
Welcome to Copperwood I, where thoughtful design, exceptional amenities, and an unbeatable inner-city location come together. This immaculate 2-bedroom, 2-bathroom condo features one of the most functional layouts in the complex, with two fully separated bedrooms, each offering its own ensuite, walk-in closet, and private balcony—ideal for privacy, guests, or shared living.The bright, open living space is enhanced by 9’ ceilings, excellent natural light, and a cozy gas fireplace, creating a warm and inviting atmosphere. Pride of ownership is evident throughout, with the home presenting in truly move-in-ready condition.Designed with comfort, convenience, and long-term livability in mind, Copperwood I appeals to those seeking a quiet, well-managed building, excellent security, and outstanding amenities—while remaining equally attractive to professionals and active buyers who value functionality and location.Additional highlights include titled underground parking, assigned storage, and access to an impressive list of amenities: a fully equipped fitness centre, guest suite, car wash, workshop, bike repair area, crafts/woodworking room, meeting rooms, and a secure, heated parkade.The location is exceptional—just minutes to downtown, LRT, groceries, and everyday conveniences, with fantastic walking paths nearby and Edworthy Park steps away. Backing onto the Shaganappi Golf Course, residents also enjoy cross-country skiing in the winter, making this a rare year-round lifestyle opportunity.A beautifully maintained home offering low-maintenance living in one of Calgary’s most respected inner-city condo communities. (id:52784)
1206, 525 River Heights Drive
Cochrane, Alberta
Welcome to the NEWLY BUILT #1206, 525 RIVER HEIGHTS DRIVE, a beautiful townhome that includes a NEW HOME WARRANTY and could offer a GST REBATE FOR QUALIFIED BUYERS. Enjoy a LARGE FENCED BACKYARD backing WEST that provides the feel of a single-family home. Step inside to a bright, airy main floor featuring a MODERN OPEN-CONCEPT LAYOUT that is both stylish and functional. At the heart of the home is a SLEEK CONTEMPORARY KITCHEN with QUARTZ COUNTERTOPS, MATTE BLACK HARDWARE, WHIRLPOOL STAINLESS STEEL APPLIANCES, SOFT-CLOSE CABINETRY, and a CENTRAL ISLAND WITH SEATING, ideal for casual dining or entertaining. The kitchen flows seamlessly into the dining and living areas, where LARGE WINDOWS and LUXURY VINYL PLANK FLOORING create a bright and inviting atmosphere. A POWDER ROOM and a DEDICATED MUDROOM off the back entrance provide added convenience and organization for daily living. Upstairs, the SPACIOUS PRIMARY BEDROOM includes a WALK-IN CLOSET and a PRIVATE 3-PIECE ENSUITE. Two additional bedrooms offer flexible space for children, guests, or a home office. A FULL 4-PIECE BATHROOM and a CENTRALLY LOCATED LAUNDRY AREA make busy routines easier and more efficient. The UNFINISHED BASEMENT provides exciting potential for future development, additional storage, or a customized space that fits your lifestyle. Designed with comfort and sustainability in mind, the home includes DUAL-PANE WINDOWS, a HIGH-EFFICIENCY HVAC SYSTEM, and an HRV UNIT for consistent comfort and performance year-round. Outside, you can relax on your PRIVATE REAR PATIO or enjoy a quiet morning on the COVERED FRONT PORCH. Two ASSIGNED PARKING STALLS add convenience, and with LANDSCAPING AND SNOW REMOVAL INCLUDED, this property offers truly LOW-MAINTENANCE LIVING. Located in the well-established community of RIVERSONG, you are just minutes from SCHOOLS, SCENIC WALKING PATHS, PARKS, CO-OP and the SPRAY LAKE SAWMILLS FAMILY SPORTS CENTRE. QUICK ACCESS TO HIGHWAY 1 and 22 makes it easy to reach CALGARY or esc ape to the MOUNTAINS for a weekend getaway. With QUALITY FINISHES, a SMART LAYOUT, and a VIBRANT NEIGHBORHOOD, this home is designed for modern, comfortable living. CONTACT to view the home TODAY as this home is MOVE IN READY! The FREESTONE SHOWHOME AT 525 RIVER HEIGHTS DRIVE is open on WEEKENDS from 12 – 5pm! (id:52784)
105, 8355 19 Avenue Sw
Calgary, Alberta
Welcome to this beautiful 1 bedroom, 1 bathroom luxury condo located in the highly sought-after community of Springbank Hill. This Cove Properties built condo is designed with both style and functionality in mind offering a bright open layout and high-quality finishes throughout. Step inside to warm luxury vinyl plank flooring that flows through the main living areas. The contemporary kitchen is as functional as it is stylish, featuring quartz countertops, crisp white cabinetry, stainless steel appliances, and ample workspace. A designated laundry room and additional storage add everyday convenience. The spacious primary bedroom is complemented by a walk-in closet with direct access to the elegant 4-piece bathroom, complete with a cheater door for added privacy and ease of use. Enjoy the outdoors on your massive ground-floor patio with a gas line, perfect for barbecuing and entertaining. This unit also comes with a titled underground parking stall and an additional storage locker. Set in an unbeatable location, you’ll appreciate being close to shopping, transit, schools, and all the amenities that make Springbank Hill such a desirable place to live. (id:52784)
226 Cityscape Common Ne
Calgary, Alberta
Welcome to this bright and inviting end-unit townhome in the heart of Cityscape, perfectly positioned steps from parks, green space, sports fields, and scenic walking paths. With shops, restaurants, daycares, schools, and quick access to Stoney Trail all close by, this location blends everyday convenience with a great family-friendly atmosphere.Thoughtfully designed across three levels, the home opens with a spacious front foyer, interior garage access, and a dedicated laundry room, keeping daily living organized and practical. Upstairs, the main floor features a sunny open-concept layout with a well-appointed kitchen offering a centre island with bar seating and a window over the sink for extra natural light. The kitchen overlooks the comfortable living room, where sliding doors lead to a private balcony, perfect for morning coffee or evening BBQs. A generous dining area and a convenient 2-piece bathroom complete this level.The top floor hosts a large primary bedroom with direct access to the 4-piece main bathroom, plus two additional bedrooms ideal for children, guests, or a home office.Additional features include an attached single garage with driveway parking, end-unit privacy with only one common wall, and low-maintenance living in a thriving community.This is a fantastic opportunity to own a 3-bedroom end-unit townhome in a vibrant and growing Northeast neighbourhood. Move-in ready and waiting for its next chapter, don’t miss it! (id:52784)
914, 10474 Cityscape Drive Ne
Calgary, Alberta
1.3 million in Yearly Revenue | One of the Kind Concept | Profitable Turnkey Business Look at this exceptional opportunity to own a profitable Business franchise Holy Shakes in Cityscape, Calgary. This well-established and uniquely designed business with a modern touch and a partially open kitchen concept is a turnkey business ready for its next owner.Located in a busy shopping center Cityscape Square full od Anchored Tenants from gas station Dollar Ramma, Mc Donalds, Sanjha Punjab and many more. The store benefits from high visibility, consistent foot traffic, and a dedicated customer base. The 2240 sq ft Corner unit built in 2 bays is fully equipped and efficiently running since Aug 2023. The long-term lease, secured until May 2033, offers great stability.With strong brand recognition and robust franchise support, this is a perfect fit for both experienced entrepreneurs and those new to business ownership. Full training and support are provided to ensure a smooth transition. (id:52784)
10, 118 First Avenue W
Cochrane, Alberta
Well-maintained 2,465 SF office bay located in a professionally managed commercial complex. The space features a functional layout suitable for a wide range of office users. Base rent is $16/SF, plus common area of $10.50/SF. (id:52784)
46, 1750 120 Avenue Ne
Calgary, Alberta
Welcome to the epitome of luxury storage and entertainment: the finest vault ever conceived. Double the size of its counterparts, With storage for up to 8 cars and or RV space. But it's not just the size that sets it apart; the meticulous attention to detail and luxury finishes genuinely set it apart. As you step inside, the lower level greets you with sleek epoxy floors, complemented by two car lifts for effortless maneuvering. Indulge in relaxation within the 8-person hot tub, with a 3-piece bathroom for convenience. A top-of-the-line GC Hawk golf simulator is perfect for practicing golf all winter, promising endless entertainment and refinement. Venture upstairs via one of two staircases to discover an entertainment haven like no other. Here, a fully equipped kitchen boasting Bosch appliances and a sprawling center island beckons culinary creativity and social gatherings. Whether it's fight night or a weekend retreat, unwind in the comfort of a living room adorned with a state-of-the-art big-screen TV. Should the mood strike, engage in a spirited game of poker, complemented by a dedicated space and a convenient two-piece bathroom. Throughout this extraordinary space, cutting-edge technology seamlessly integrates audio, visual, and security systems, ensuring convenience and peace of mind. If that wasn't enough, there is also a car wash and owners-only exclusive clubhouse for events. For those yearning the pinnacle of luxury living. Contact us today to schedule a private tour and see everything the Vaults offer. (id:52784)
302, 130 Marina Cove Se
Calgary, Alberta
New Price Release — 10 Luxury Reflection Homes Just Completed, Ready for Immediate Occupancy! The Streams of Lake Mahogany present an elevated single-level lifestyle in our stunning Reflection Estate homes situated on the parkside of Mahogany Lake. Selected carefully from the best-selling, renowned Westman Village Community, you will discover THE CASCADE, a home crafted for the most discerning buyer, offering a curated space to enjoy and appreciate the hand-selected luxury of a resort-style lifestyle while providing a maintenance-free opportunity to lock and leave. Step into an expansive 1,700+ square-foot home overlooking a green space adjacent to Mahogany Lake, featuring a thoughtfully designed open floor plan that invites abundant natural daylight through soaring 10-foot ceilings and oversized windows. The centralized living area, ideal for entertaining, offers a Built-in ULTRA JennAir appliance package with a 42”, 24.2 Cu Ft., Built-In, cabinet panel ready, French door refrigerator with Obsidian black interior and built-in icemaker and water with 42” Refrigerator Armoire Kit, 24” cabinet panel ready dishwasher with stainless steel interior, 36” Professional-Style gas range top, Faber built-in cabinet hood fan, 30” combination wall oven and microwave and Silhouette Emmental 24" Bev Centre; all nicely complimented by the an Elevated Champagne Color Palette. All are highlighted with stunning Quartz countertops. You will enjoy two beautiful bedrooms and a generous central living area. The Primary Suite features a spacious 5-piece oasis-like ensuite with dual vanities, a large soaker tub, a stand-alone shower, and a generous walk-in closet. The Primary Suite and main living area step out to a 39 ft x 15 ft terrace with a lovely view of the greenspace. Yours to enjoy and soak in every single day. To complete the package, you have a sizeable office area adjacent to the spacious laundry room, and a double-attached heated garage with a full-width driveway. Custom additio ns to this home include under-cabinet lighting, A/C, a stunning electric fireplace, an upgraded built-in spice and utensil tray, recycling pull-out bins and an expansive covered terrace with access from the living room, dining room, and owner's suite. Jayman's standard inclusions feature their trademark Core Performance, which includes Solar Panels, Built Green Canada Standard with an Energuide rating, UVC Ultraviolet light air purification system, high-efficiency heat pump for air conditioning, forced air fan coil hydronic heating system, active heat recovery ventilator, Navien-brand tankless hot water heater, triple pane windows and smart home technology solutions. (id:52784)
314, 2715 12 Avenue Se
Calgary, Alberta
VACANT & MOVE IN READY!!! !!!!Top Floor 2-Bed, 2-Bath Condo with 2 Underground Titled Parking Stalls – Prime SE Location! Welcome to Unit 314 at 2715 12 Avenue SE, a bright and well-maintained end unit offering 783 sq ft of functional living space in a highly convenient location. Situated on the top floor, this 2-bedroom, 2-bathroom condo features a north-facing balcony, perfect for enjoying morning coffee or evening relaxation with open sky views. The open-concept layout includes a spacious living and dining area, a well-equipped kitchen, and a thoughtful separation between the two bedrooms—ideal for privacy. The primary bedroom boasts a walk-through closet and full ensuite, while the second bedroom is perfect for guests, a roommate, or a home office. Additional highlights include: 2 titled underground parking stalls. Secured front entrance for added peace of mind. End unit with added privacy and extra natural light. In-suite laundry for your convenience. Enjoy the unbeatable location—just minutes to downtown, and close to schools, parks, shopping, and public transit. Whether you're a first-time buyer, investor, or looking to downsize, this unit offers exceptional value and comfort in a central, well-connected neighborhood. Freshly painted and move in ready! Pet friendly building ! Vacant!!! Immiediate Possession!!! (id:52784)
132 Saddletree Close Ne
Calgary, Alberta
Are you looking for the ideal home in NE Calgary—steps from a school, new roof, newer rear windows, backing onto green space, with no neighbours behind? Welcome to this spacious, thoughtfully designed two-storey home, the kind of space your family can truly settle into and grow. ***LIST PRICE $34,000 BELOW 2025 CITY ASSESSED VALUE*** This beautifully maintained 3-bedroom, 2.5-bath home offers one of the most sought-after lot features: backing onto green space with no neighbours behind and located just a few steps from Peter Lougheed School, this home delivers privacy, convenience, and long-term value in a welcoming community.Step inside to a bright, functional layout designed for everyday living. The dining area features a stunning cantilever window, adding architectural charm, natural light, and extra space you’ll love. The kitchen is thoughtfully designed with highly practical features, including mostly drawer-style lower cabinetry for effortless storage and organization. A custom blinds package adds comfort and style throughout the home.Upstairs, you’ll find a spacious bonus room filled with natural light, perfect for movie nights, a play area, or a home office setup. The primary bedroom includes a walk-in closet and a 4-piece ensuite, creating the perfect place to start or end your day. Two additional generously sized bedrooms and a 4-piece main bathroom complete the upper level. The unfinished basement with roughed-in plumbing is ready for your future development, ideal for adding extra living space tailored to your needs. Enjoy peace of mind with major exterior upgrades already completed, including new rear-facing windows (2022) and a new roof (2025), improvements buyers truly value.Out back, relax and unwind with the open, private feel of the green space behind, creating the perfect setting for families, outdoor lovers, or anyone who wants breathing room without rear neighbours.All of this is in a fantastic location close to schools, parks, shopping, transit, and everyday amenities. This is a great opportunity to own a home in NE Calgary with a rare green-space setting and smart upgrades already completed. Book a private showing with your favourite REALTOR® today! (id:52784)
78 Sandringham Way Nw
Calgary, Alberta
PRICE REDUCTION! Whether you are starting to plant roots or looking for a change, this beautifully proportioned 3 bedroom, 2.5 bath home in Sandstone Valley invites you to make it your own. Offering over 1,800 sq. ft. of refined above-grade living space and a finished basement, this residence seamlessly blends comfort, functionality, and future potential.The main floor is thoughtfully designed for everyday elegance, featuring main floor laundry, a convenient powder room, and an intuitive layout ideal for both daily living and entertaining. Upstairs, you’ll find three generously sized bedrooms, including a spacious primary retreat complete with a walk-in closet and private ensuite, complemented by an additional 4-piece bath.The basement extends the home’s versatility with a dedicated office, comfortable living area, and a separate space roughed-in for an additional bathroom, offering the opportunity to further customize and enhance the home to suit your lifestyle.Notable upgrades include two new hot water tanks (2025) and Poly-B plumbing replaced in 2023, providing peace of mind for years to come. Additional highlights include a double attached garage, ample storage throughout, and a layout designed to evolve with your needs.Set on a quiet street in a welcoming, family-friendly community, this home is within walking distance to schools (10 Minutes one way), a gas station, parks, and everyday amenities, with scenic pathways woven throughout the neighborhood and a charming park just steps away.With generous square footage, and the opportunity to add value, this is a rare chance to secure a timeless home in one of NW Calgary’s established communities. (id:52784)
310 Riverside Garden Nw
High River, Alberta
Discover this fully finished bungalow in northwest High River, featuring nearly 2,800 square feet of total living space. Offered by its original owners, this home backs onto the Happy Trails pathway along the Highwood River, providing serene views from your private back deck.With no age restrictions in the HOA, this property suits both families and retirees alike. Enjoy convenient access to the Highwood Golf Course, a nearby Grade 7-12 school, and family-friendly amenities including playgrounds, a spray park, and pump track. (id:52784)
244 Oakmere Place
Chestermere, Alberta
Welcome to 244 Oakmere Place, Chestermere, Alberta. This 5-bedroom home is proudly offered by the original owner. This extremely well-maintained and updated 2-storey home is ideally located in the heart of Chestermere and offers over 2,700 sq ft of fully developed living space. Thoughtful updates and pride of ownership are evident throughout. The kitchen was updated in 2020, featuring refreshed cabinetry, new backsplash, updated countertops, and opens beautifully to the bright main living area, large family room with a gas fireplace, highlighted by hardwood flooring on both the main and upper levels. Upstairs you’ll find three spacious bedrooms, the large primary bedroom includes a spa-like 4-piece ensuite with a jetted tub and walk-in closet, a huge great room, 4-piece bathroom, conveniently located laundry room. An impressive functional layout ideal for families. The home offers 4 bathrooms in total, including one 2-piece, one 3-piece, and two 4-piece baths. The fully and professionally developed basement adds excellent living space that includes two additional bedrooms, bathroom, perfect for guests, teens, or a home office setup. Additional highlights include a fully insulated and drywalled double garage with a REZNOR gas furnace (2021), a new garage door opener. Shingles, hot water tank, and high-efficiency furnace replaced in (2014). Situated on a huge 11,287 sq ft southwest-facing lot. A massive, park-like back yard that’s perfect for summer entertaining, kids, pets, or simply relaxing in your own private outdoor oasis. The outdoor space is exceptional, featuring a beautiful two-level back deck with over 275 sq ft of outdoor living space. The double-gated west side access provides ample storage or RV parking, a rare and valuable feature. Conveniently located to parks, schools, shopping, restaurants, Lake Chestermere and Golf Course.This is a rare opportunity to own a meticulously cared-for home in one of Chestermere’s most desirable neighborhoods. Call your favorite REALTOR® today to book your private showing. (id:52784)
201, 215 13 Avenue Sw
Calgary, Alberta
Welcome to Union Square, one of the Beltline’s most desirable addresses — perfectly positioned on 13th Avenue SW, just steps from Calgary’s best dining, shopping, and entertainment. Whether you’re strolling down 17th Ave, heading to a Flames game at the Saddledome, or meeting friends at a nearby café, this location puts you right in the heart of it all. Inside, this corner two-bedroom, two-bath condo offers nearly 900 sq. ft. of thoughtfully designed living space, combining comfort, functionality, and urban style. The open-concept layout makes the most of the natural light from floor-to-ceiling windows, with laminate and tile flooring throughout for a clean, modern look. The kitchen is the hub of the home — complete with stainless steel appliances, granite countertops with a breakfast bar, and warm maple cabinetry that provides plenty of storage. It opens seamlessly into the spacious living and dining area, perfect for hosting friends or relaxing with city views. The primary suite is privately tucked away on one side of the unit, featuring a walk-in closet and a 4-piece ensuite with modern finishes. On the opposite side, the second bedroom enjoys direct access to a 3-piece bath, which also connects to the main living area — a smart layout ideal for guests or a roommate. Additional highlights include central A/C, in-suite laundry, titled underground parking, and an assigned storage locker for convenience. Union Square is a concrete high-rise with a sleek, contemporary design, surrounded by urban parks, fitness studios, and restaurants — everything you need within a few blocks. It’s an ideal fit for downtown professionals, downsizers, or anyone looking for a low-maintenance, walkable lifestyle in Calgary’s vibrant core. Experience Beltline living at its best — stylish, convenient, and right where you want to be. (id:52784)
11 Marmot Way Nw
Calgary, Alberta
** OPEN HOUSE SATURDAY & SUNDAY, JAN 31 & FEB 1ST - 12:00 PM - 3:00 PM ** Welcome to this stunning 2024 Jayman BUILT detached home, perfectly positioned on a corner lot with exceptional curb appeal and everyday convenience. Offering 3 bedrooms, 2.5 bathrooms, and a detached double garage, this home is packed with thoughtful upgrades and energy-efficient features throughout. Step inside to be greeted by soaring 10-foot ceilings at the entry with massive windows flooding the space with natural light, transitioning to 9-foot ceilings throughout the main level and upstairs, creating a bright and open atmosphere with dark waterproof laminate covering every inch of the main floor. The main living space features a tiled bump-out with a sleek electric fireplace, contrasting beautifully against the bright kitchen. The kitchen is finished with a chimney-style hood fan, quartz countertops contrasting against the bright white mosaic backsplash, and modern black hardware, creating a cohesive, bold, and contemporary look. Up the stairs, an additional window above the staircase floods the home with natural light. The primary suite impresses with a dual vanity and walk-in shower. Built with efficiency in mind, the home includes triple-pane windows and 10 solar panels to keep your bills low! Enhance your daily living with smart home technology solutions, all voice-controlled by Amazon Alexa. Smart doorbells, locks, cameras and light switches for your convenience, safety and efficiency. Outside, enjoy ample parking thanks to the corner-lot in front of the home and beside, as well as easy street-side access to the garage, with no long alley drives required. Located just minutes from Shaganappi Trail, this home offers quick access to major routes, numerous shopping options, and a range of amenities. A perfect blend of modern design, smart upgrades, and everyday functionality, this home truly checks all the boxes! Contact your favourite realtor today for a tour; this one won't last long ! (id:52784)
402017 23 Street W
Rural Foothills County, Alberta
Welcome to a truly exceptional Foothills estate where refined design, modern luxury, and wide-open space come together in perfect balance. Set on 3.1 fully fenced and gated acres, this impressive 4,800 sq ft residence is tucked into one of the area’s most sought-after upscale subdivisions, offering privacy, convenience, and breathtaking views of the mountains, rolling valley, and even glimpses of the city skyline.The striking exterior immediately sets the tone with HardiePlank siding, extensive stone detailing, Gemstone lighting, a welcoming front porch, and a brand new 44'x20' cedar deck designed for entertaining and sunset views roughed in for an outdoor fireplace. A heated 4-car garage and a newly completed 1,420 sq ft detached workshop, architecturally matched to the home with freshly paved access, provide exceptional space for vehicles, hobbies, or ample storage.Step inside to soaring 20-foot ceilings, oversized windows, and sun-filled living spaces anchored by a modern fireplace. The main floor is thoughtfully laid out with a private home office, a grand living room, and a refined dining area with a statement feature wall and fireplace. The chef’s kitchen is fully outfitted with newer high-end appliances including a brand new chef's dream gas stove and dual ovens, quartz countertops, a large island, modern cabinetry and a walk-in pantry, perfectly blending function and style. A generous recreational flex space offers endless possibilities. An ideal games room, home gym, theatre, man cave, or easily converted into a main-floor bedroom with exterior access to the massive deck.Upstairs, retreat to a large bonus room with mountain views, the perfect place to relax and unwind. Two spacious bedrooms are connected by a beautifully finished Jack & Jill bathroom, while a designer laundry room adds everyday convenience. Further down the open hallway you’ll find the primary suite that is nothing short of spectacular!! Featuring west-facing mountain views, its own fire place, and the showstopping en-suite bathroom with top tier luxury, complete with a deep soaker tub, his and hers sinks and vanities, massive walk-in shower, designated water closet, and an expansive walk-in that truly has the WOW Factor.With 3 large bedrooms, 3.5 baths, multiple flex spaces for work, fitness, play, or entertaining, and remarkably efficient utilities, this home delivers both luxury and practicality. Enjoy nearby walking and quad trails, while being just 5 minutes to Okotoks, 7 minutes to Costco, 45 minutes to downtown Calgary, and 50 minutes to the airport.This property truly stands above the rest offering an unmatched combination of location, craftsmanship, space, and lifestyle. Schedule your private tour today and experience a home that genuinely has it all. (id:52784)
218, 16 Sage Hill Terrace Nw
Calgary, Alberta
Welcome to Sage Hill, one of Calgary’s most desirable communities. This beautifully designed 2-bedroom, 2-bath condo features one of the best layouts in the building. Located on the second floor, the unit offers serene ravine views and an abundance of natural light. Conveniently close to shopping, dining, and everyday amenities, and within walking distance to the Walmart Plaza, with quick access to Stoney Trail. The unit includes one heated underground parking stall, and the furniture is included in the sale, making this an excellent turnkey opportunity. (id:52784)
104, 2727 28 Avenue Se
Calgary, Alberta
Welcome to this beautifully maintained and upgraded ground-level unit with stylish upgrades and a warm, inviting feel. Enjoy direct access to a peaceful, south-facing green space and panoramic city and park views. Brand new upgrades include all quartz countertops, vinyl flooring, fresh paint, all brand new appliances. The bright bedroom features a spacious walk-in closet, and the bathroom offers a deep soaker tub plus in-suite laundry. Step out to your private patio with a gas line for your BBQ and enjoy the lush, landscaped surroundings. One titled underground parking stall completes this exceptional home. (id:52784)
305, 1113 37 Street Sw
Calgary, Alberta
Stylishly updated and ideally located, this top-floor condo combines comfort, convenience and value in one of Calgary’s most connected west-end neighbourhoods. Updated flooring and neutral paint create a bright, inviting atmosphere that’s ready for immediate enjoyment. The efficient galley kitchen features ample cabinetry and generous counter space opening to a dedicated dining area accented by a contemporary lighting for casual meals or entertaining. Relaxation is invited in the spacious living room which extends seamlessly to the private balcony, perfect for morning coffees or evening barbeques and ideally positioned away from the busy street for added peace and privacy. The bedroom offers excellent natural light and closet space, complemented by a 4-piece bathroom and a separate in-suite storage area for added convenience. Assigned off-street parking provides everyday ease. Nestled directly across from Westbrook Mall and just minutes from the LRT, Shaganappi Golf Course and a wide array of shops and restaurants, this home offers a low-maintenance lifestyle with unbeatable walkability. A smart choice for both first-time buyers and investors seeking reliable rental potential in a thriving location! (id:52784)

