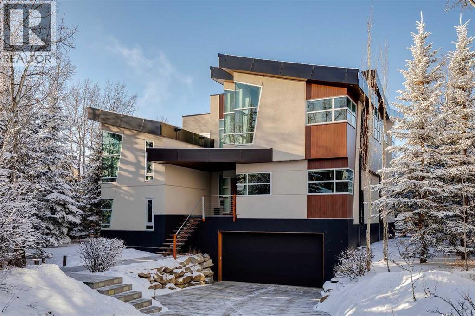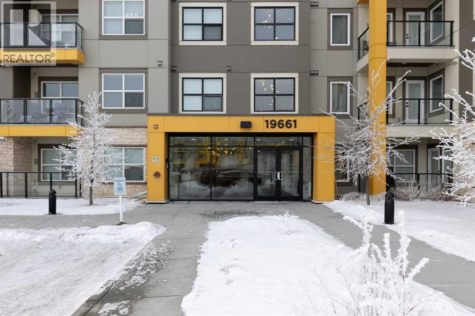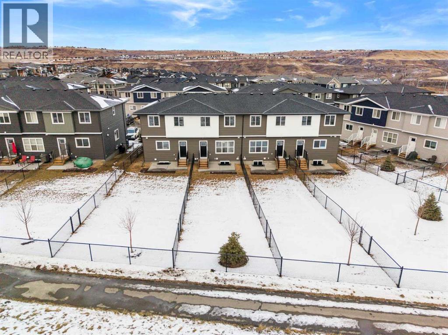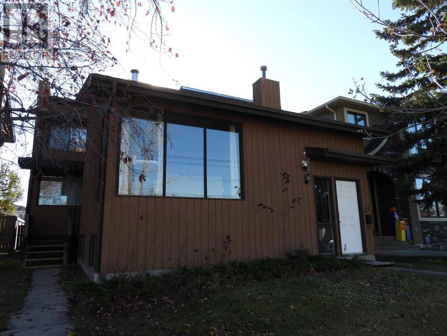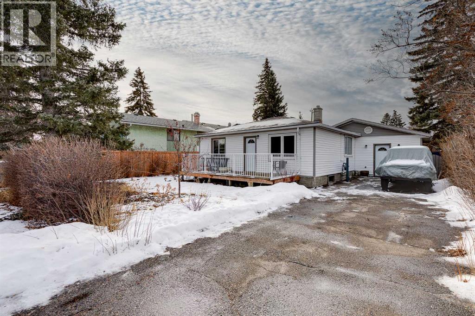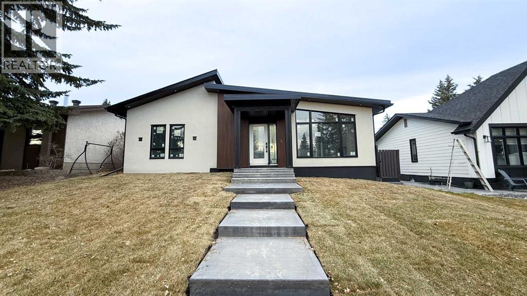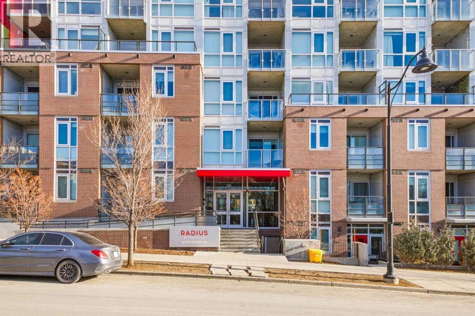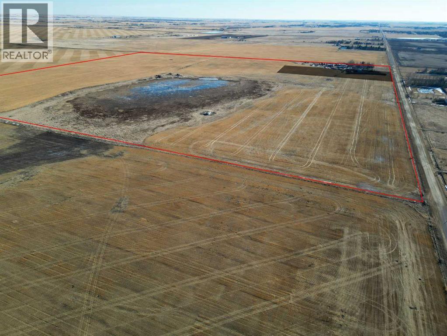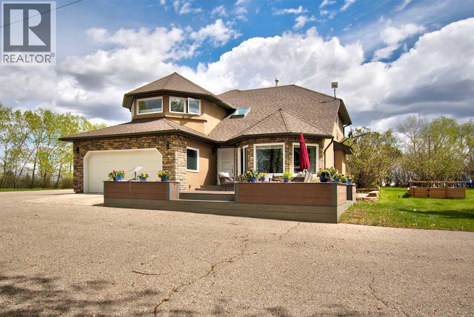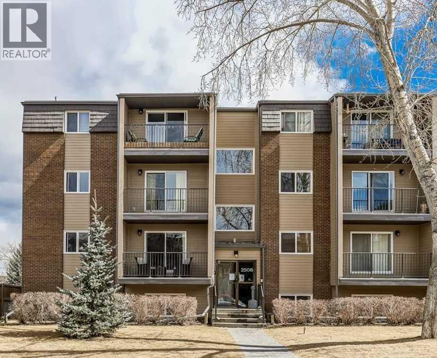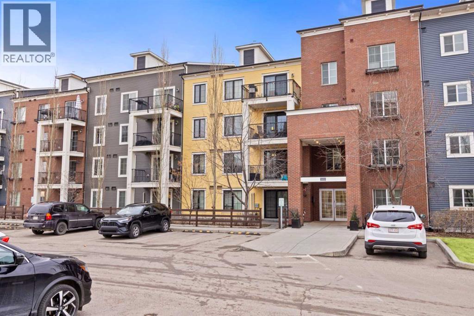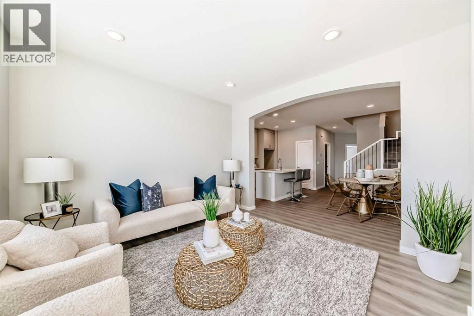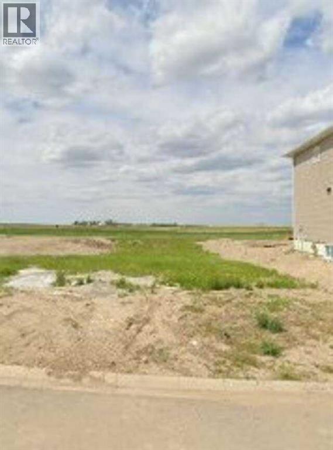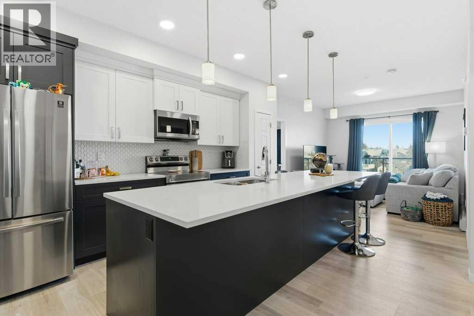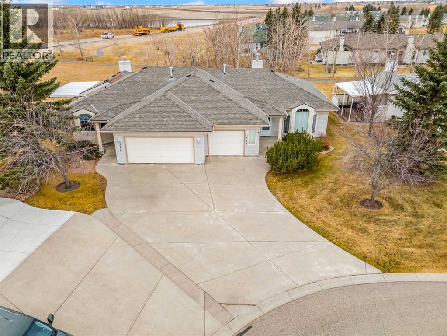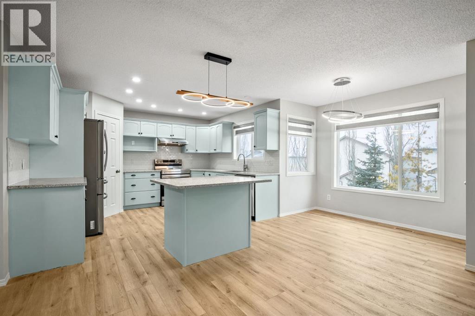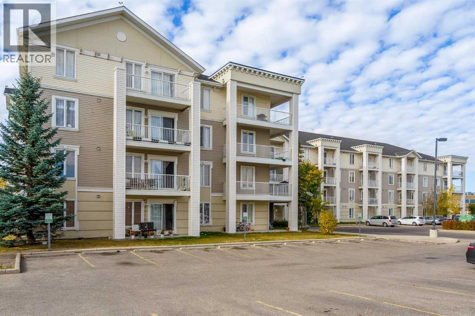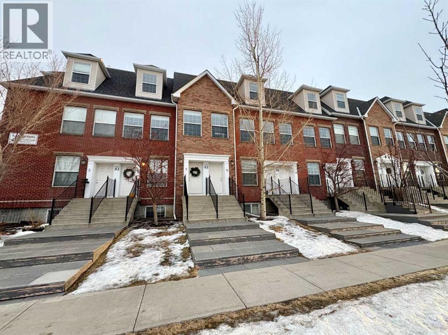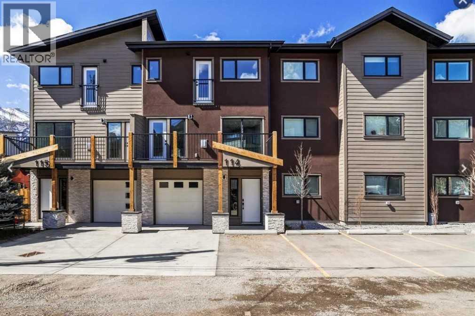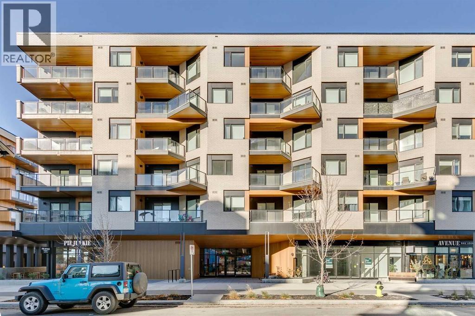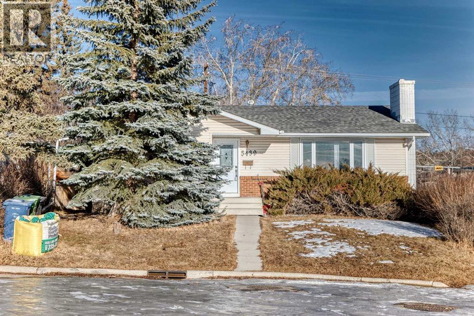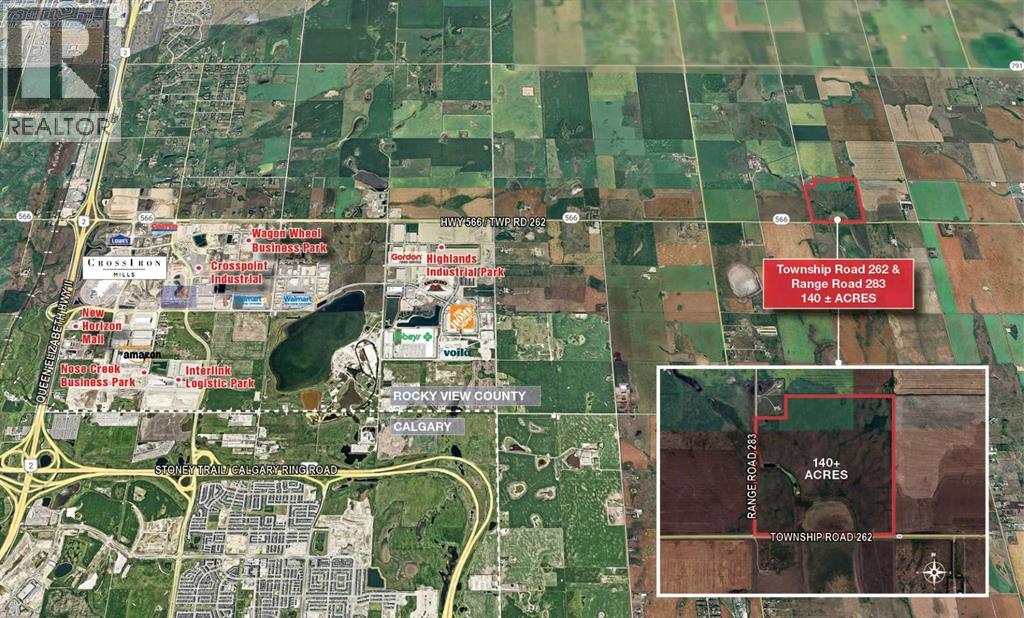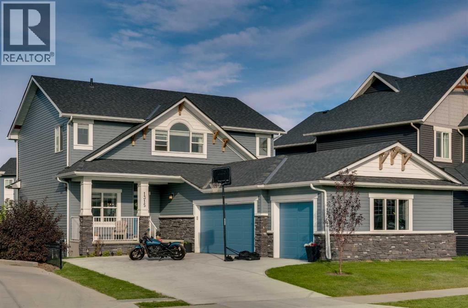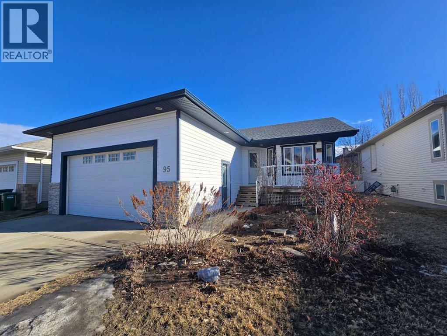25 Posthill Drive Sw
Calgary, Alberta
Experience Unparalleled Luxury: A Masterpiece of Design and Craftsmanship. This isn't just a house; it's a statement. A testament to exquisite taste and meticulous attention to detail. Since 2015, this remarkable residence has undergone a complete transformation, with well over one million dollars invested in interior and exterior tailoring, all orchestrated by the renowned Douglas Cridland and Associates. The result? A home that seamlessly blends modern elegance with unparalleled comfort, creating a sanctuary you'll be proud to call your own. Step inside and be greeted by the warmth and sophistication of stained radiant heated concrete floors, setting the stage for the home's contemporary design. Substantial solid core wood veneer doors, adorned with sleek black anodized Baldwin hardware, open to reveal a world of meticulous craftsmanship. The chef's kitchen is a dream realized, equipped with top-of-the-line Wolf appliances, including an M Series oven, induction cooktop, warming drawer, and steam oven. A Grohe Blue chilled and sparkling filtration system, Sub-Zero refrigerator and freezer, two chilled vegetable drawers, two Cove dishwashers, and Galley culinary sinks ensure effortless entertaining, while a double-sided fireplace, anchored by a 55" 4K TV, provides warmth and entertainment. The dining area, bathed in natural light from expansive Nana Walls, seamlessly connects to the outdoors. A custom-crafted wine storage unit, with a 200+ bottle capacity, showcases your collection. The living room invites relaxation with soaring ceilings and expansive windows that frame serene views of the surrounding forest. A Denca entertainment center, featuring an 85" 4K cinematic display and a meticulously calibrated high-fidelity audio system, seamlessly integrates with the Control4 smart home system, elevating the space to a haven of discerning entertainment. Ascend the striking open-tread staircase and transition across the custom glass walkway creating an unforgettable ele ment of architectural intrigue while leading to the luxurious primary wing which is truly an escape within itself. Two further bedrooms and a meticulously designed shared bathroom compliment the upper level while the lower levels unveil a curated selection of premier home amenities: a substantial fitness center, a comprehensive laundry suite, a private guest quarter, and a bespoke bar and cinema. Complete with a meticulously organized car salon that can accommodate a car lift for a total of 6 cars, and a striking revitalized exterior envelope. This exceptional residence is more than just a home; it's an embodiment of refined living, where every detail has been carefully considered to create a sanctuary of luxury, comfort, and enduring style. (id:52784)
217, 19661 40 Street Se
Calgary, Alberta
DISCOVER THS BRIGHT, WELL-MAINTAINED, OPEN-CONCEPT, CORNER CONDO LOCATED IN THE COMMUNITY OF SETON boasting modern finishes, 9-foot ceilings, and expansive natural light from large windows. The spacious layout centers around a bright dining area and a convenient kitchen layout featuring a LARGE CENTRAL ISLAND, STYLISH CABINETS, QUARTZ COUNTERTOPS, and STAINLESS STEEL APPLIANCES... perfect for everyday meals or entertaining guests. Retreat to the comfortable primary bedroom, complete with a walk-in closet and a luxurious 5-PIECE ENSUITE. This unit also includes a second 4 piece bathroom, ensuring comfort and convenience for guests or roommates. Step outside to a LARGE BALCONY that extends your living space outdoors, while the convenience of UNDERGROUND TITLED PARKING and a TITLED STORAGE LOCKER adds practical appeal. Located in excellent community of Seton, you’ll be walking distance to essential amenities including South Health Campus, JCS High School, YMCA, Superstore, Cineplex, banks, restaurants, and professional services, with quick and easy access to Deerfoot Trail for commuting and exploring the area. DON'T MISS THE OPPORTUNITY to own this bright, modern home that blends comfort, style, and an unbeatable location. BOOK YOUR SHOWING TODAY! (id:52784)
804, 525 River Heights Drive
Cochrane, Alberta
Welcome to the newly built #804, 525 River Heights Drive. This townhome features a HUGE SOUTH-FACING FENCED BACKYARD that offers the feel of a single-family yard. Inside, the main floor is bright and open, with a modern layout designed for both style and function. This unit backs onto a WALKING PATH AND GREENSPACE! At the heart of the home is a SLEEK CONTEMPORARY KITCHEN with QUARTZ COUNTERTOPS, MATTE BLACK HARDWARE, WHIRLPOOL STAINLESS STEEL APPLIANCES, SOFT-CLOSE CABINETRY, and a CENTRAL ISLAND WITH SEATING, ideal for casual dining or entertaining. The kitchen flows seamlessly into the dining and living areas, where LARGE WINDOWS and LUXURY FLOORING create a welcoming atmosphere. A powder room and a DEDICATED MUDROOM off the back entrance add practicality to everyday living. Upstairs, the primary bedroom includes a WALK-IN CLOSET and a PRIVATE THREE-PIECE ENSUITE. Two additional bedrooms provide versatile space for children, guests, or a home office. A four-piece bathroom and a CENTRALLY LOCATED LAUNDRY area complete the upper floor with added convenience. The unfinished basement offers potential for future development, extra storage, or a layout tailored to your needs. Energy-efficient features such as DUAL-PANE windows, a HIGH-EFFICIENCY HVAC system, and an HRV unit support year-round comfort. Outdoors, you can relax in your FULLY FENCED BACKYARD with a REAR PATIO or enjoy a quiet morning on the COVERED FRONT PORCH. 2 PARKING STALLS are INCLUDED, and with LANDSCAPING and SNOW REMOVAL taken care of, this property is truly low maintenance. Situated in the well-established community of RIVERSONG, you are close to schools, parks, walking paths, CO-OP and the Spray Lake Sawmills Family Sports Centre. Quick access to Highway 1 and 22 makes both Calgary and the mountains easy to reach. With quality finishes, a thoughtful design, and a vibrant neighbourhood, this home offers comfort and convenience in equal measure. Please note that photos are taken from the showhome an d may not reflect this property, as it is still under construction. CONTACT TO VIEW THE FREESTONE SHOWHOME at 525 RIVER HEIGHTS DRIVE – OPEN WEEKENDS 12 – 5pm! One or more photo(s) was virtually staged to help viewers visualize the home’s appearance once construction is fully completed. (id:52784)
129 32 Avenue Nw
Calgary, Alberta
Inner City with Long Term Tenants, This is a well kept building . Great Location, Extra parking. There are sliding door to your own private deck facing the sun. The private fenced yard is always a plus. Both units are well kept and of a decent size for comfortable living. Just a few steps from Center street and direct access to downtown. Tenants need at least 24 hours notice! (id:52784)
4351 70 Street Nw
Calgary, Alberta
Set on a generous 56 ft x 120 ft lot in the heart of Bowness, this updated and character-filled bungalow provides a great opportunity to live or rent. With over 1,200 square feet, three bedrooms, and one bathroom, the home is well suited for those looking to settle into an established community while also recognizing the value of future redevelopment in one of Calgary’s most sought-after inner-city neighbourhoods. The main floor welcomes you with a spacious entryway and an abundance of natural light pouring through well-placed windows. Vinyl plank and hardwood flooring flow throughout the space, creating a cohesive feel that complements the home’s thoughtful updates. The open-concept kitchen, living, and dining areas are ideal for everyday living and entertaining. The renovated kitchen features crisp white cabinetry, quartz countertops, stainless steel appliances, and ample workspace and storage. Adjacent to the kitchen, the living room offers a warm and inviting atmosphere, anchored by a cozy wood burning fireplace. A four-piece bathroom serves the home, while a well-proportioned primary bedroom opens directly onto a front deck, an ideal spot for morning coffee or quiet evenings. Two additional bedrooms complete the layout, offering flexibility for family, guests, or a home office. The basement adds functional space with a dedicated laundry room, a recreation area suitable for hobbies or workouts, and plenty of storage to keep everything organized. Outdoors, the property truly shines. The backyard is expansive, featuring a deck with a covered pergola, a wide grass area, garden boxes, and a greenhouse for those with a green thumb. Two storage sheds provide practical space for tools and seasonal items. Parking is plentiful, with a front driveway that accommodates up to three vehicles. A rear alley runs behind the property.. The size and configuration of the lot further underscore the redevelopment opportunity, making this an attractive option for builders, investors, or future planning. Several major components of the home have been addressed over the years, including new siding and a hot water tank in 2017, updated windows, and a furnace installed in 2004. The home is equipped with a 100-amp electrical service. Bowness is known for its strong sense of community and exceptional access to outdoor amenities. Just steps from the Bow River, the area is surrounded by schools, parks, and playgrounds, with Bowness Park and Baker Park only minutes away. Residents enjoy nearby walking and biking trails, a wading pool, skating rink, and open green spaces. Daily conveniences are close at hand with local shops, restaurants, and services throughout the neighbourhood, while Market Mall, Alberta Children’s Hospital, Foothills Hospital, and the University of Calgary are all within easy reach. Quick access to Stoney Trail makes commuting simple and provides a direct route to the mountains, with Winsport and downtown Calgary approximately 15 minutes away. (id:52784)
5616 Lodge Crescent Sw
Calgary, Alberta
Construction Update as of Jan 15, 2026: Final touches underway! This property will be fully turnkey and ready for possession within 30 days. Enjoy the peace of mind that comes with a professionally designed, full-home rebuild currently underway. Located in the highly sought-after community of Lakeview, this property offers the rare opportunity to step into a brand-new home in an established neighbourhood. The rebuild includes a new furnace, air conditioning, hot water on demand, fresh landscaping, keyless entry and a New Home Warranty for added confidence. Inside, you’ll find abundant natural light, vaulted ceilings, along with custom cabinetry, durable high-quality finishes, high-efficiency appliances, low-emissivity windows and heated floors for year-round comfort. The carefully curated neutral palette creates a warm, inviting atmosphere while the black accents add a subtle yet striking touch. On the main floor you’ll find a convenient laundry room, walk-in pantry and well-designed mudroom with quick access to the detached garage which sits in the backyard beside a charming apple tree. The primary bedroom features a walk-in closet complete with custom cabinetry as well as an ensuite featuring a spacious walk-in shower, side by side double sinks, and free-standing bathtub. The basement offers two full-size bedrooms as well as a generous crawl space for extra storage. The home sits on a great-sized lot on a quiet, welcoming street with ample permit-free parking for you and your guests. Lakeview is ideal for active families, with easy access to North Glenmore Park, the Glenmore Reservoir, the Weaselhead, the Calgary Canoe & Rowing Club, and nearly 20 km of walking and biking paths. Parents will appreciate nearby schools, convenient shopping, and a quick commute downtown. Plus, you’re perfectly positioned for fast, easy trips to the Rocky Mountains, making weekend adventures part of everyday life. As per the City of Calgary records, original home build year is listed as 1965. Reconstruction started in 2025. Completion scheduled for February 2026 at which point the new home will be classified as a new build. All ANHWP coverage fully applies. (id:52784)
123, 88 9 Street Ne
Calgary, Alberta
This GROUND-FLOOR TWO BEDROOM, TWO BATHROOM home offers a rare layout with a PRIVATE EXTERIOR ENTRANCE.Inside, the layout is OPEN AND FUNCTIONAL, with LARGE WINDOWS bringing in steady natural light throughout the day. The living and dining areas connect directly to TWO SPACIOUS PATIOS, providing excellent outdoor space for daily use, entertaining, or pets.The KITCHEN is clean and modern with STREAMLINED CABINETRY, CONTEMPORARY FINISHES, and a FULL-WIDTH ISLAND that works well for meals and gathering.The PRIMARY BEDROOM includes a WALK-THROUGH CLOSET leading to a private ENSUITE BATHROOM. The SECOND BEDROOM features a BUILT-IN MURPHY BED, allowing the room to function comfortably as a bedroom, office, or flex space.Additional features include IN-SUITE LAUNDRY, AIR CONDITIONING, an OVERSIZED CORNER TITLED UNDERGROUND PARKING STALL , SEPARATE STORAGE LOCKER, and SECURE BIKE STORAGE.The building offers a wide range of shared amenities, including TWO FITNESS ROOMS, YOGA STUDIO, SPIN STUDIO, ROOFTOP PATIO, CAR WASH, and DOG WASH STATION.Gyms located on Floors 1 and 3; yoga and spin studios on Floors 4 and 5; bike storage, storage locker, and dog wash on P1; parking on P2.Located in BRIDGELAND, the property is within walking distance to RESTAURANTS, COFFEE SHOPS, GROCERY STORES, PARKS, and the C-TRAIN STATION, offering practical access to daily amenities and transit.Well suited for OWNER OCCUPIERS OR INVESTORS seeking a low maintenance property with strong functionality and location. (id:52784)
243008 Range Road 280
Rural Rocky View County, Alberta
Located on the east side of Range Road 280, approximately 1.5 km south of Inverlake Road in Rocky View County, this 155-acre parcel is zoned A-GEN (Agricultural General District). The land is currently farmed with various crops and has also been leased in past years to a neighbouring farmer, generating additional income.The property is minutes from Chestermere, near the town boundary, and approximately 8 km from the City of Calgary. The Hamlet of Conrich, about 7 km away, includes the CN Logistics Park and several commercial developments.There are three surface leases in place, generating a total annual income of $6,265.00.This is a solid opportunity to acquire a well-located agricultural parcel with long-term potential.Directions: From Inverlake Road, head 1.5 km south on Range Road 280. The property is on the east side. (id:52784)
271196 Range Road 13 Nw
Airdrie, Alberta
Welcome to Airdrie - country living with city convenience. As you arrive, you’ll be greeted by a stunning two-story home on 3.2 acres within city limits. The property includes a triple detached garage, providing ample space for your vehicles and hobbies, in addition to the double attached garage for everyday convenience. Inside, the main floor features a traditional layout, including a formal living room and dining room. The heart of this home is undoubtedly the custom kitchen, adorned with solid wood cabinets, granite countertops, and top-of-the-line stainless steel appliances. A walk-in pantry ensures you have plenty of storage. Enjoy your morning coffee in the cozy breakfast nook, overlooking the gorgeous backyard. Adjacent to the kitchen, a sunken living room invites you to unwind by the gas fireplace, creating a warm and inviting atmosphere. Off the living room is a home office that could also function as an additional bedroom, along with a convenient two-piece bathroom and a custom mudroom with a sink, situated just off the garage. Up the curved staircase with skylights above, you’ll discover four bedrooms, including the primary bedroom with a walk-in closet and a separate wardrobe and hidden storage. The five-piece bathroom is shared for upstairs while you get your own personal ensuite with a corner shower and a jetted tub. The fully finished basement features a spacious entertainment rec room equipped with a wet bar and ample cabinet space. It’s the perfect spot for family movie nights and hosting friends. Additionally, you’ll find a well-appointed four-piece bathroom, a cold room, and a hobby room, plus a SEPERATE ENTRY COVERED WALK UP that gives the basement easy and private access. Now, let’s talk about the outdoor space. Your backyard is complete with a playground, fire pit area, and an entertainment zone where you can host barbecues and soak in your hot tub. The mature trees provide natural privacy, and there’s plenty of storage for your RV, boats, and all your toys. Don’t miss the opportunity to make this extraordinary property your forever home! (id:52784)
100, 2508 17 Street Sw
Calgary, Alberta
Welcome to this charming 2-bedroom Apartment, a well-maintained, established building in one of Calgary’s most vibrant inner-city communities. Set just steps from the Bankview Community Centre, tennis courts, parks, and the energy of 17th Avenue, this home is all about location and lifestyle. Inside, you'll find a functional layout with an open living and dining space, a cozy updated kitchen with stainless steel appliances. The unit also includes assigned covered parking and a separate storage locker, adding convenience and value. Enjoy access to green spaces, playgrounds, community gardens, and some of Calgary’s best local restaurants, coffee shops, and boutiques—all within walking distance. Nearby amenities, transit, schools and shopping. (id:52784)
1102, 755 Copperpond Boulevard Se
Calgary, Alberta
Set in Copperfield Park, this bright TWO bedroom, ONE bath home offers a rare sense of space and privacy thanks to its thoughtful layout and direct access to green space. The kitchen anchors the home with granite countertops, stainless steel appliances, ample pantry storage, and a generous island that works just as well for morning coffee as it does for casual dinners. From here, the living area flows naturally toward the back of the unit, creating a comfortable, open feeling space that easily accommodates both lounging and dining without feeling crowded. What truly sets this home apart is the private patio that opens directly onto green space. Step outside and enjoy the feeling of having your own yard but without the maintenance. With a gas BBQ hookup ready for summer evenings, this outdoor space becomes a natural extension of your living area, making the home feel larger, quieter, and more private than most condos. The primary bedroom is bright and calming, while the second bedroom features a built-in Murphy bed, offering flexibility as a guest room, home office, or both. A full bathroom, in-suite laundry, and excellent storage add everyday practicality. Located close to the building entrance and elevators, the titled underground parking stall and storage locker are easily accessed. With a park across the street, plenty of visitor and street parking, and quick connections to Stoney Trail and Deerfoot, this is a well-positioned home close to shopping, dining, and amenities in 130th Avenue, McKenzie Towne, and Mahogany. (id:52784)
270 Sora Way Se
Calgary, Alberta
A FULL BEDROOM AND FULL BATHROOM ON THE MAIN FLOOR IS THE HEADLINE FEATURE HERE—AND IT’S A WINIt works equally well for guests, multigenerational living, or a proper home office that doesn’t take over shared space. It’s a choice that pays off immediately—and keeps paying off as life changes.The kitchen upgrades lean practical in the best way. FULL-HEIGHT CABINETRY means storage that actually works. QUARTZ COUNTERTOPS run throughout the home. A CHIMNEY-STYLE HOOD FAN with real airflow and a BUILT-IN MICROWAVE keep counters clear and sightlines clean. The ELECTRIC FIREPLACE is finished as a full-height feature wall—not a placeholder—giving the main living area a sense of completion and style. Upstairs, the CENTRAL BONUS ROOM does more than add square footage. It creates separation between the primary bedroom and the secondary bedrooms—something you’ll appreciate on busy mornings, quiet evenings, and everything in between. The primary bedroom adds a RAISED CEILING HEIGHT that brings noticeable volume, while laundry is upstairs, where it quietly saves time every week.The basement is unfinished, but not unplanned. A SEPARATE SIDE ENTRY, 9' foundation walls, a 200 AMP electrical panel, and ROUGH-INS FOR A FUTURE BATHROOM, SECOND LAUNDRY, AND BAR OR KITCHEN SINK mean fewer limitations and fewer expensive decisions down the road. This is groundwork you either have—or you don’t.Outside, the FRONT YARD IS SODDED and the 20' x 20' CONCRETE PARKING PAD is already done, keeping parking simple now and future garage plans straightforward.Located in Sora with quick access to Stoney Trail, parks, playgrounds, and growing amenities—and with QUICK POSSESSION AVAILABLE—this is a home that holds up under scrutiny. If you’re comparing homes closely, THIS IS ONE WORTH SEEING before you rule anything out. • PLEASE NOTE: Kitchen appliances are included, and will be installed prior to possession. (id:52784)
118 Coote Street
Cayley, Alberta
For more information, please click the "More Information" button. AFFORDABLE LOT IN A GROWING COMMUNITY – CAYLEY, AB. Looking for a smart investment or the perfect spot to build your first home? This affordable vacant lot in Cayley offers tremendous value and the charm of small-town living just minutes from High River and Okotoks. This level lot provides an easy build site with utilities available, and paved road access. With demand growing in southern Alberta for affordable housing, Cayley is the perfect place to plant roots. Enjoy the relaxed pace of rural life while staying close to schools and city amenities. Whether you’re a first-time buyer or looking for more space, this lot is an opportunity you won’t want to miss. Start small, dream big — affordable land ownership in Alberta’s Foothills begins here! (id:52784)
305, 200 Harvest Hills Place Ne
Calgary, Alberta
Experience elevated condo living at The Rise of Harvest Hills in this impeccably upgraded third-floor unit offering two bedrooms and two full bathrooms with a true show-suite feel. Flooded with natural light from expansive windows and enhanced by 9’ ceilings, the open-concept layout is both airy and inviting. The designer kitchen features quartz countertops, a custom tile backsplash, two-tone white and deep blue cabinetry, premium stainless steel appliances including a fridge with ice and water, a large island, perfect for everyday living or entertaining. The primary bedroom is a private retreat with a walk-in closet and a spa-inspired ensuite showcasing illuminated vanity mirrors, while the second bedroom is ideally positioned next to a stylish four-piece bath with tub, making it perfect for guests or roommates. Enjoy the convenience of in-suite laundry with added storage, a large sunny balcony with gas line for BBQs, titled underground parking, and a secure, well-managed building. Located just steps from shopping, dining, parks, and pathways, with quick access to Deerfoot and Stoney Trail. Great for frequent travellers with quick access to the airport. This move-in-ready condo offers luxury, comfort, and unbeatable convenience in one of Calgary’s most connected communities. (id:52784)
213 Dayspring Bay
Rural Rocky View County, Alberta
Wonderful opportunity in the peaceful 55-plus community of Prince of Peace Village!This lovely villa-style duplex is all about comfort, calm, and connection with nature. Freshly painted and well maintained, it’s ready for you to move in and start enjoying a relaxed, low-maintenance lifestyle.Step inside and you’ll instantly feel the airy space created by high vaulted ceilings and big sunny windows that frame a beautiful backdrop of mature trees. The open-concept layout allows the kitchen, dining, and living areas to flow together seamlessly, perfect for quiet mornings or friendly get-togethers. The kitchen island is a natural hangout spot, and the cozy gas fireplace adds warmth and charm on chilly days.The main floor has everything you need, including convenient laundry. The primary bedroom feels bright and open with its vaulted ceiling, and the easy-access ensuite shower is a thoughtful touch. There’s also a second bedroom that’s ideal for guests, hobbies, or a home office.Downstairs, the finished lower level gives you plenty of room to spread out, think movie nights, a craft space, or just a comfortable retreat. You’ll also find a third bedroom, a full bath, and generous storage space.Step outside to your west-facing patio, a peaceful place to watch the sunset or spot the occasional deer wandering by. There’s nearby RV parking for those who love to travel south for the winter, just lock up and go without worry!The single attached garage comes with extra storage, and best of all, your condo fees cover lawn care, snow removal, and exterior maintenance, giving you more time to enjoy life.Explore all the walking paths, ponds, gardens, and the many places to sit and relax throughout the Village. Enjoy the amenities of the Clubhouse, take part in community activities, and make the most of the maintenance-free lifestyle that Prince of Peace Village is known for.With quick access to Stoney Trail, Highway 1, and all the shopping and restaurants nearby, this home offers the perfect blend of convenience and tranquility.So if you’re ready to trade weekend chores for easy living, friendly neighbours, and peaceful surroundings, come see this one before it’s gone! (id:52784)
104 Cove Crescent
Chestermere, Alberta
Live in Chestermere and enjoy the lake lifestyle. This update home is a rare find. Situated on a quiet street with a 2 bedroom legal basement suite! As you enter you will notice the freshly painted grand front foyer with an open to above. The kitchen is a focal point with updated cabinets, gorgeous quartz counters, timeless subway tile backsplash, stainless steel appliances, a large corner pantry for additional storage, and a sink overlooking your backyard with mature trees. Adjacent to the kitchen is the bright dinning room with access to your sunny deck. The spacious living room features a gas fireplace with a tile detail. A large front den, could be used as a former dinning room, play area, or home office. The powder room with stone counters is tucked away and conveniently located next to the laundry space and mudroom. As you head upstairs you will notice the timeless railing and large windows drawing in the natural light. The expansive primary includes a walk in closet, 5 pc ensuite with a separate shower and water closet. In addition to this there are 2 well sized bedrooms, and a 4pc main bath with stone counters. The suited walkout basement has extra large windows, an updated 3 pc bath, separate laundry space, kitchen with modern cabinets and 2 additional bedrooms. The suite has its own separate entrance and a large outdoor patio space. This is currently being rented for $1,200. This property is a rare find and includes new windows, an instant hot water tank, new plumbing and light fixtures among many other updates. Ideally located within a quick 5-minute walk to Chestermere’s private beach, scenic walking paths, and local hot spots like Dockside Bar & Grill. Only minutes to Prairie Waters Elementary, Chestermere Lake Middle School, and a short 10-minute drive to East Hills Shopping Centre, Costco, and Walmart. You’re also just 10 minutes from Calgary city limits and 30 minutes from downtown. Schedule your private showing today or view the virtual tour! (id:52784)
1116, 1140 Taradale Drive Ne
Calgary, Alberta
This bright and spacious 877 sq.ft. condo offers a comfortable and functional layout with two generously-sized bedrooms and two full bathrooms. The master suite includes a walk-in closet for added convenience and storage. A large, open living area is perfect for relaxation and entertaining, with a patio door leading to a sunny south-facing patio, ideal for enjoying outdoor moments. The unit also features a spacious laundry room, offering extra room for storage or flexibility for additional needs.The condo fees cover utilities, providing hassle-free living, while the building is professionally managed, ensuring everything is well-maintained. Additional perks include assigned parking and a prime location near the C-train station, schools, shopping, parks, and easy access to Stoney Trail. This well-located, low-maintenance home is ideal for those seeking both convenience and comfort. (id:52784)
13, 43 Springborough Boulevard Sw
Calgary, Alberta
Click brochure link for more details. This well-maintained two-level brownstone-style townhome offers approximately 1,360 sq. ft. of total developed living space with 9-foot ceilings, located in the highly desirable community of Springbank Hill. Ideally situated across from shopping and professional services, the property also provides easy access to the CTrain station, Westside Recreation Centre, Griffith Woods School, Ernest Manning High School, parks, and nearby amenities.The main level features a spacious living area, a convenient 2-piece bathroom with in-suite laundry, and a functional kitchen complete with white cabinetry and black appliances. Step outside to a private deck equipped with a natural gas outlet—ideal for outdoor entertaining. A detached single garage adds further convenience. The fully developed lower level includes a generous primary bedroom with a 3-piece ensuite and walk-in closet, two additional bedrooms, and a 4-piece bathroom. All bedrooms feature large windows, 9-foot ceilings, and built-in closets. An excellent opportunity offering comfort, functionality, and value in a sought-after west Calgary location with quick access to major roadways and shopping. (id:52784)
114, 1330 1st Avenue
Canmore, Alberta
Bald Eagle Peak Chalets offers a limited collection of brand-new 4 bedroom, 3.5 bath townhomes in one of Canmore’s most walkable and evolving neighborhoods. Designed for real life, these homes balance smart layouts, quality finishes, and long-term livability in the heart of TeePee Town.Unit 114 is a standout value within the project. It delivers a full 4 bedroom, 3.5 bath layout, an attached garage, dedicated storage, and private outdoor space, making it a rare opportunity in the Canmore market for buyers looking for new construction without paying a premium.The main level features a bright great room with a gas fireplace, a well-appointed kitchen with a large island, and a comfortable dining area that works well for both everyday living and hosting. Large windows bring in strong natural light and mountain views, creating a warm and inviting space. A convenient half bath and direct access to outdoor areas complete the main floor.Upstairs, you’ll find 3 bedrooms and 2 full baths, including a comfortable primary suite with a spa-inspired ensuite and generous closet space. The lower level adds a versatile 4th bedroom with its own bath, ideal for guests, extended family, or future rental potential pending town approval.Every home includes a private yard, ample interior storage, an attached garage, and a dedicated gear storage room for bikes, skis, and all your mountain equipment.Located steps from Main Street, cafés, restaurants, shops, trails, and parks, Bald Eagle Peak Chalets offers excellent walkability and long-term value as TeePee Town continues its revitalization. First-time buyers may also qualify for the GST rebate.With only a few units remaining, this is a compelling opportunity to secure a brand-new 4 bedroom townhome in Canmore. Inquire today for a complete buyer package and private showing. (id:52784)
615, 8230 Broadcast Avenue Sw
Calgary, Alberta
Welcome to elevated urban living at Mondrian, an architecturally striking residence nestled in the heart of Calgary’s highly coveted, master-planned West District. This top-floor 2-bedroom + den, 2-bathroom unit offers the perfect blend of sophisticated style and smart functionality—ideal for professionals, couples, or anyone who appreciates contemporary comfort in a prime location. Step inside to discover a bright, open-concept layout designed for both everyday living and stylish entertaining. The modern kitchen is a chef’s dream, featuring premium appliances including a gas cooktop, sleek cabinetry, and elegant finishes. The kitchen flows effortlessly into the spacious living and dining area, which extends out to your private balcony—perfect for morning coffee or unwinding with sunset views. Both bedrooms are generously sized, with the primary suite offering a peaceful retreat and its own spa-inspired ensuite. The versatile den provides the flexibility to create a home office, study space, or creative corner tailored to your needs. Additional highlights include in-suite laundry, central A/C, and an abundance of natural light throughout. This unit also includes a titled underground parking stall and a separate storage locker, ensuring convenience and peace of mind year-round. As a resident of Mondrian, you'll enjoy access to an exclusive rooftop terrace—a stunning communal space with panoramic city and mountain views, ideal for hosting or relaxing above it all. Location is everything, and Mondrian places you steps from boutique shopping, fine dining, and lush parks—all in one of Calgary’s most vibrant and walkable neighborhoods. Move-in ready and designed for modern life, this exceptional home is your opportunity to live in style at the center of it all. (id:52784)
5439 Dalrymple Crescent Nw
Calgary, Alberta
PRICE DROP FEB 10! Welcome to a large bungalow in the heart of West Dalhousie. This large corner lot is situated in close proximity to the Community Centre, 3 schools in the area, and short walk to Dalhousie C-train station. The main level has 3 bedrooms and 1.5 baths. Half of the main levels flooring was recently updated with a vinyl plank. There is a large living room with a wood burning fireplace. The kitchen is sizable with black appliances and ample counter space for preparing meals. There is a separate entry at the rear of the home that leads to the lower level. The basement is fully developed with a huge rec room. A secondary kitchen could be added if the buyer wished. There are 2 large rooms that were recently rented and could be bedrooms if each window was increased to the legal size. These 2 rooms are each larger than the main floor bedrooms. The laundry is located in the basement storage room. A 3 piece bathroom with walk-in shower is off the storage room. The yard is huge with a wooden deck and leads to the oversized garage (24x22). Home is priced well given recent sales in the Community. A quick possession is possible! (id:52784)
Township Road 262 Range Road 283
Rural Rocky View County, Alberta
The subject site is located east of Balzac, Rocky View County, AB, in an area that has seen significant growth and development in recent years. About a 20 minute drive from Airdrie, AB and 18 minutes from Calgary, AB. Close proximity to some major commercial developments, including CrossIron Mills shopping centre, various industrial and logistics parks and retail developments, offering future potential for various types of developments if the parcel is rezoned. Quick and easy access to Crossiron Drive, Dwight McClellan/Metis Trail, Stoney Trail (Calgary ring road) and QE 2, as well as the Calgary International Airport. (id:52784)
1315 Bayside Drive Sw
Airdrie, Alberta
Welcome to this exceptional 6-bedroom, 4-bathroom estate—with a highly desirable main floor bedroom and full bathroom—ideally located on a premium 6,500 sq ft lot with direct access to the serene Bayside canal. Positioned within one of Airdrie's most sought-after neighborhoods, this home masterfully blends refined elegance, contemporary comfort, and luxury, offering an unparalleled lifestyle of sophistication and tranquility.As you approach, you’ll be drawn to the home’s exceptional curb appeal, complete with a triple car garage that balances prestige with practicality. Step inside, and you’ll be greeted by an expansive, open-concept floor plan filled with high-end finishes and thoughtful upgrades.The main level features a stunning living room with a stone-accented fireplace, creating a cozy ambiance for family gatherings. The spacious dining area offers unobstructed views of the canal, providing the perfect backdrop for elegant entertaining. The chef-inspired kitchen is a showstopper, outfitted with built-in premium appliances, a gas range with a hood fan, a large island, ample pantry storage, and a convenient garbage disposal. A main-level bedroom/office and a full 3-piece bathroom add to the home’s functionality, along with a mudroom for added convenience.Upstairs, you’ll find three generously sized bedrooms, two full bathrooms, and a spacious bonus room with views of the nearby playground—a perfect setting for family movie nights. The master suite is truly a retreat, featuring a large walk-in closet and a luxurious 5-piece ensuite with dual sinks, a deep soaker tub, a private water closet, and its own private balcony overlooking the serene canal.The fully finished walkout basement is an entertainer’s dream. With two additional bedrooms, a full bathroom, and a lavish wet bar, this expansive recreation room offers endless possibilities. Large windows allow for an abundance of natural light while providing uninterrupted views of the canal, creating a peacef ul setting for both lively gatherings and quiet nights in.Outside, the private backyard oasis awaits, offering direct access to the canal. It is the perfect spot for relaxing mornings, summer evenings, or year-round family fun.This rare gem offers not just a home, but an elevated lifestyle—a harmonious blend of luxury, tranquility, and natural beauty. Homes of this caliber in Bayside don’t last long—schedule your private showing today and make this dream home yours. (id:52784)
95 Cambridge Glen Drive
Strathmore, Alberta
Welcome to this spacious bungalow offering a bright, inviting layout and four bedrooms, including three on the main level and a fourth bedroom located in the basement. Large windows throughout flood the living spaces with natural light, while the cozy living room with a gas fireplace creates the perfect place to relax. With new carpet installed and fresh paint throughout, the home feels bright, clean, and move-in ready. The large kitchen with island provides ample workspace and flows seamlessly into the rest of the main floor and access to the back deck and yard. The main level also features a primary bedroom with its own ensuite, a second full bathroom, a convenient laundry area, and two additional bedrooms. Downstairs, the basement is close to being fully developed and already framed, featuring the fourth bedroom and a bathroom roughed in with most materials already on site to finish. The basement is easily complete the space to suit your needs. Outside, the beautifully landscaped and private backyard is a dream for gardeners and outdoor enthusiasts, complete with a greenhouse, extensive garden beds, and mature trees. An oversized garage adds exceptional storage and workspace, complementing the home’s practical design. Located close to schools, shopping, and the hospital, this bungalow offers an ideal blend of comfort, convenience, and outdoor charm. Don’t miss your opportunity to make this home your own! (id:52784)

