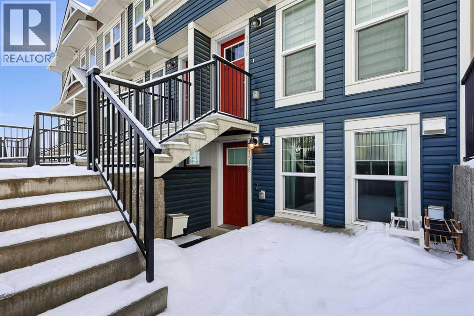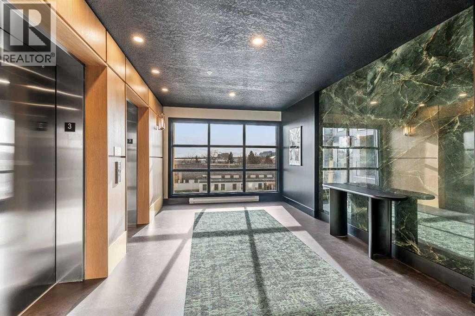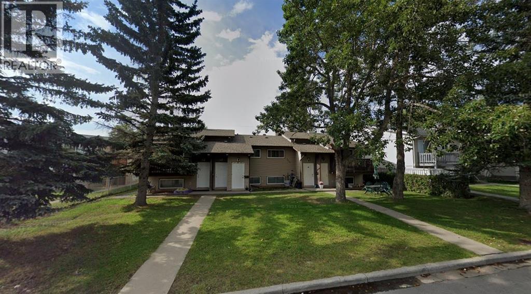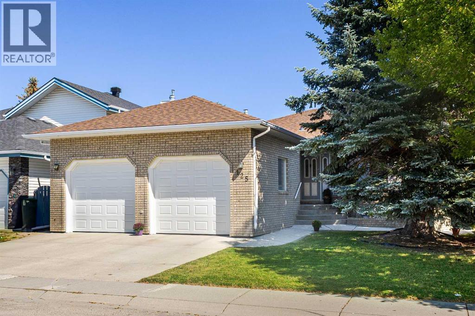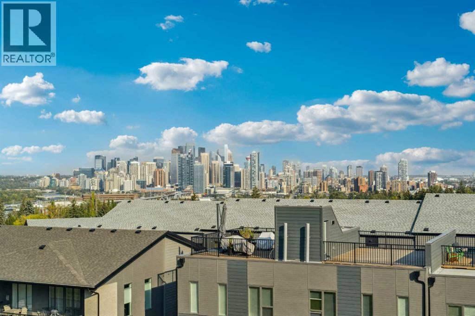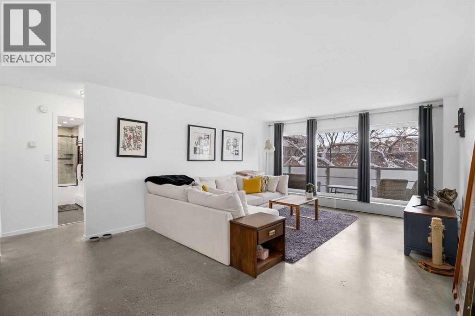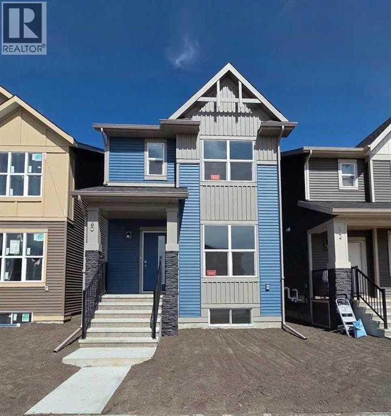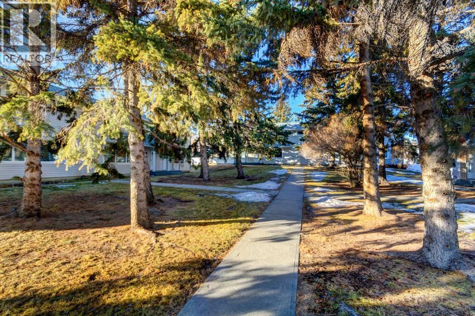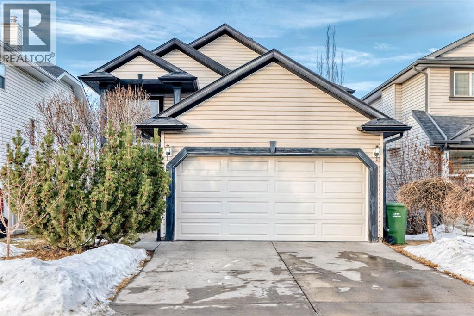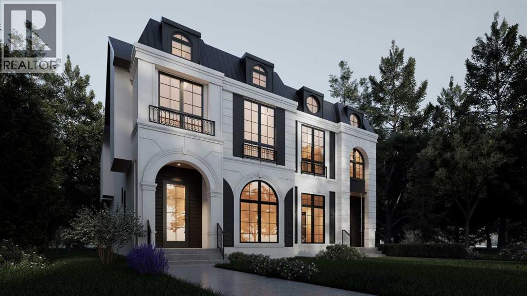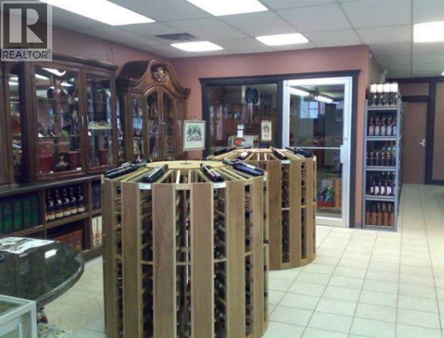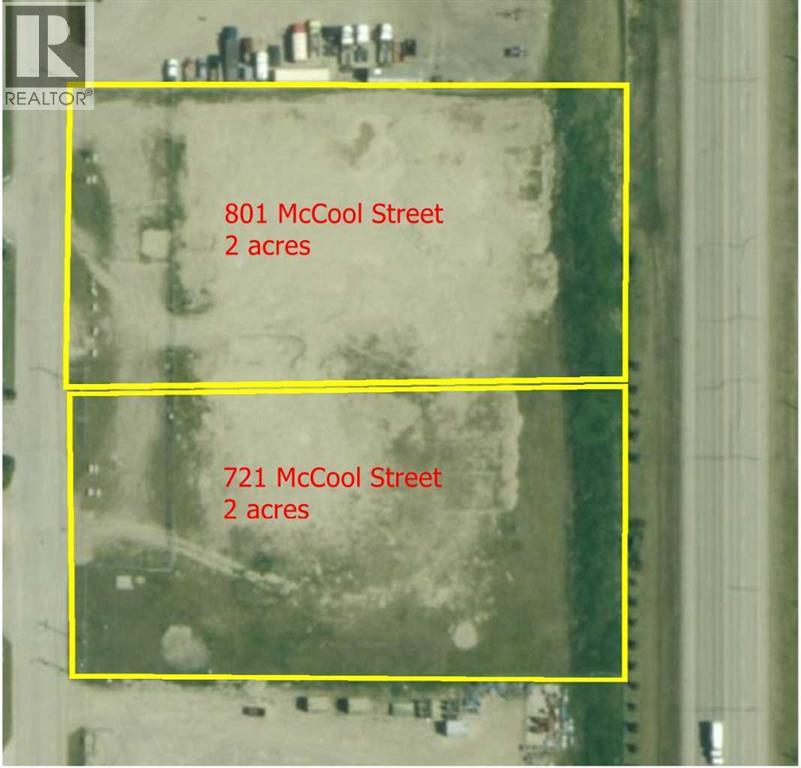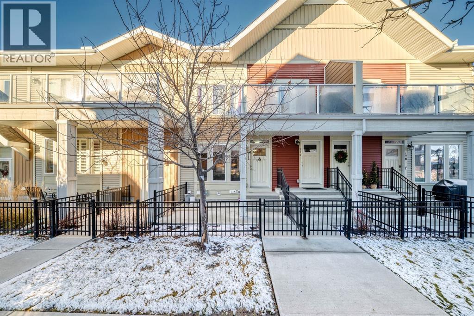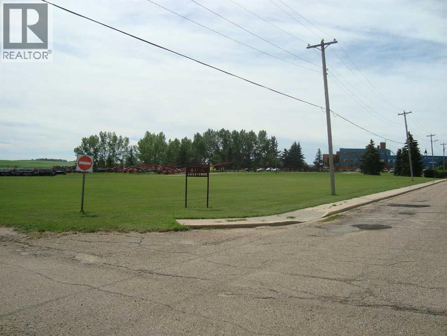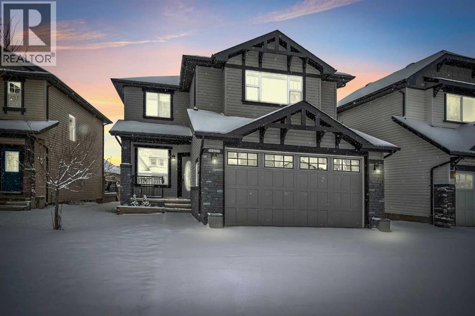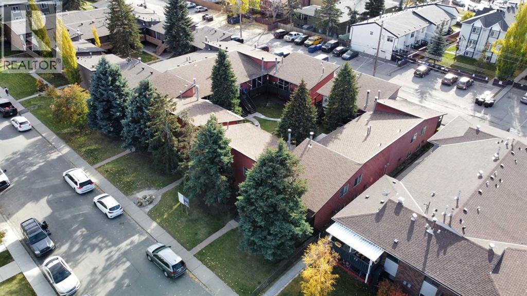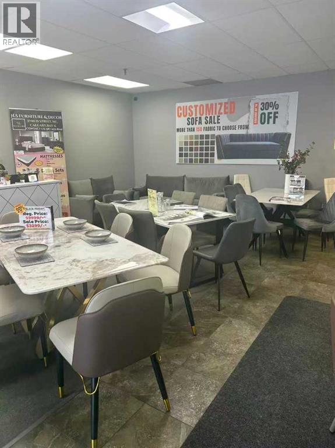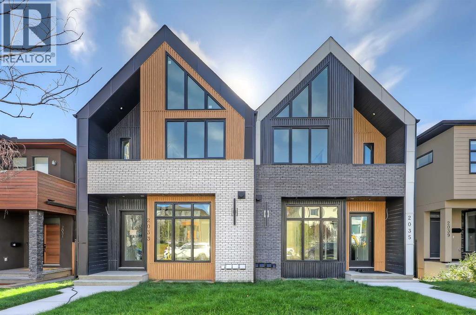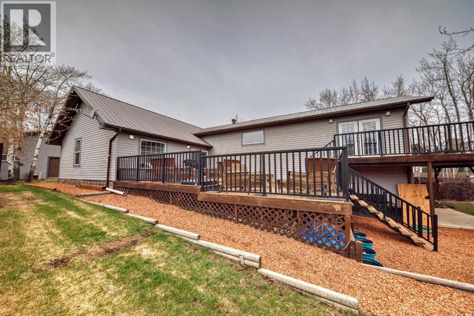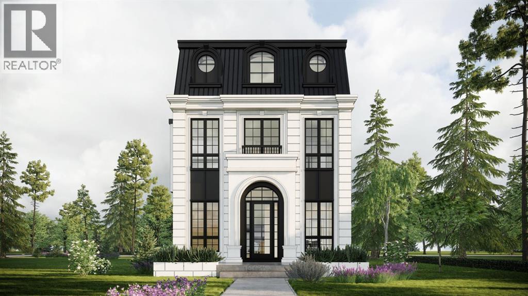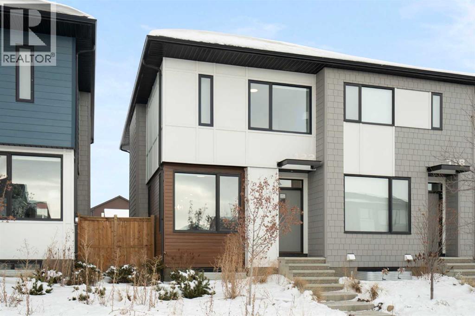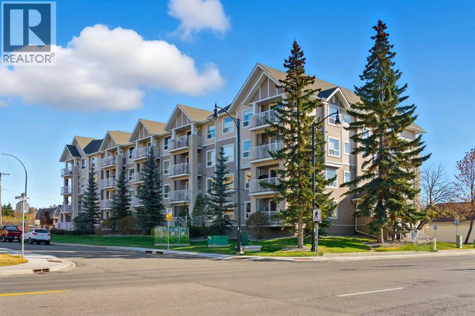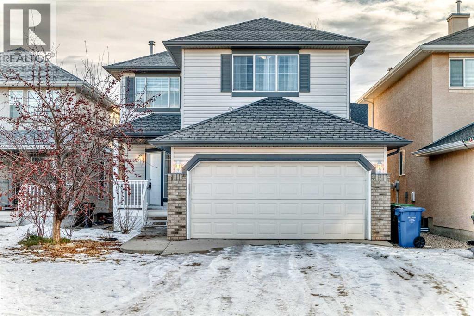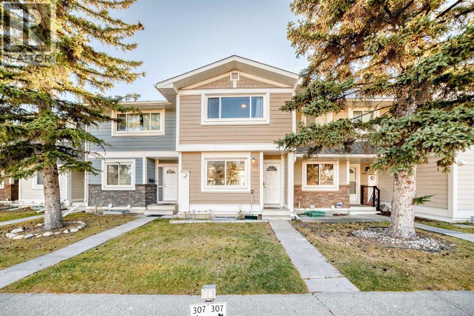1318, 7451 Falconridge Boulevard Ne
Calgary, Alberta
Welcome to 1318–7451 Falconridge Blvd NE, an affordable entirely below-grade unit in the established community of Falconridge, ideal for first-time buyers, downsizers, or investors. The home offers a functional layout with a bright living area, practical kitchen with ample cabinetry, adjoining dining space, and well-sized bedroom with closet space, along with flexibility for storage and laundry. Conveniently located near schools, parks, public transit, shopping, and major roadways including McKnight Blvd and Stoney Trail, this property provides excellent city access, assigned parking, and low-maintenance condo living, making it a solid opportunity in Calgary’s northeast. (id:52784)
315, 370 Dieppe Drive Sw
Calgary, Alberta
**Air Bnb Friendly Location Location Location presenting 1 bed 1 bath designer condo by Rohit Homes to the heritage-rich community of Currie Barracks. The Quesnay at Currie Barracks inner-city project is well-connected to the city's best. You'll love the convenience of being within a 7 - 10 minute drive to downtown, Mount Royal University, Marda Loop, CF Chinook Centre, Glenmore Park and more! The Rosso kitchen is designed for maximum efficiency. Using the kitchen work triangle rule, movement between the fridge, stove and sink is minimized. Designed to be the centre-piece of the kitchen, the long kitchen island lets owners cook, snack and entertain all from one location. To make the home feel open and airy, we added large windows in the living room and bedroom to allow plenty of natural light. home comes standard with its private deck. Picture summer BBQs, leisurely brunches and evenings spent sipping cocktails in your oasis. This spacious primary bedroom is designed to fit a queen-size bed and two nightstands with room to spare.Modern Kitchen with latest appliances and elegant design will impress your eyes.Ideal for students ,working professional , couple and investors.Motivated seller come have a Look now (id:52784)
7511 41 Avenue Nw
Calgary, Alberta
5 Unit Multi Family Townhome Building for Sale in Prime Bowness Location A rare opportunity to own a well maintained5 unit townhome building in the heart of Bowness, one of Calgary’s most desirable and vibrant communities. Location is everything when itcomes to a rental property, and this one delivers. Situated within walking distance to transit, shopping, daycare, all levels of public schools,local pubs and parks, including the much loved Bowness Park. It is just a short drive to major shopping centre's of Market Mall andCrowfoot Centre, 6 minutes to WinSport/C.O.P., 18 minutes to Downtown Calgary, and just over an hour to Banff. All tenants are currentlyon month-to-month leases and have been long term occupants, providing stability with the flexibility to adjust rents. There’s strongpotential to increase the cap rate through rental rate adjustments. This is an ideal property for both a first time or seasoned investorslooking for a solid income generating asset in a sought after area with excellent growth potential. (id:52784)
125 Edgebrook Road Nw
Calgary, Alberta
This rare 1,785 sq. ft. bungalow in the highly sought-after community of Edgemont offers nearly 3,300 sq. ft. of total living space, an oversized double garage, and excellent curb appeal with its classic brick front exterior.The main level features a bright and inviting living room with a large bay window, formal dining area, and a spacious family room with custom built-ins and a cozy fireplace. The kitchen offers an abundance of cabinetry, center island, breakfast nook, and direct access to the sunny back deck—perfect for family gatherings and entertaining.There are three bedrooms on the main floor, including a generous primary suite with double closets and a private ensuite. Two additional bedrooms and a full bath complete this level.The fully developed lower level (1,493 sq. ft.) is designed for entertaining and extra living space. It includes a huge recreation room with a second fireplace, wet bar, full bath, laundry area, workshop, and multiple storage rooms. With its private walk-up access to the backyard, this level offers excellent potential for multi-generational living, a home business, or a future secondary suite (subject to city approval).The backyard is private and landscaped with mature trees and fruit trees, providing both shade and charm.Situated on a quiet street in Edgemont—close to schools, parks, walking paths, and all amenities—this home combines size, location, and potential, ready for your personal touches and upgrades. (id:52784)
228 Sovereign Common Sw
Calgary, Alberta
Perched at the highest point with the best views in the exclusive Crown Park development in Shaganappi, this sophisticated end-unit townhome offers a rare blend of urban convenience, contemporary design, breathtaking skyline views from 3 levels and over $20,000.00 in upgrades — all just minutes from downtown Calgary. Nestled in a vibrant new community steps from walking paths, parks, the Bow River, and LRT access, this home places the best of the city and nature right at your doorstep. From the moment you arrive, this residence sets itself apart. A private east-facing front patio overlooks the community’s expansive green space and beautifully maintained raised garden beds — an inviting introduction to the lifestyle that awaits. Inside, the entry-level welcomes you with a flex space ideal for a home gym, office, or studio, as well as access to a private double attached garage with additional storage. Ascend to the main living level, where soaring ceilings and a sun-drenched open floor plan define the heart of the home. The chef-inspired kitchen features a premium stainless steel appliance package, sparkling quartz countertops, and a waterfall island. A stylish adjacent bar area, complete with wine fridge and additional cabinetry, is perfect for entertaining and crafting your signature cocktail. The dining room serves as the hub for hosting memorable meals, while the spacious living room centers around a sleek linear gas fireplace ready with TV wall mount already installed. Step out onto the east-facing balcony, your second outdoor sanctuary, overlooking the community’s tranquil green space—perfect for morning coffee or evening unwinding. On the upper level, discover three well-appointed bedrooms, a bonus flex area, and convenient upper laundry. The primary suite features a 4-piece ensuite and walk-in closet, while two additional bedrooms share a beautifully designed 3-piece bath. The central bonus area offers a perfect spot for a kids’ play area, study nook, or cozy reading lounge. But the true showstopper awaits above — the private rooftop patio. With views of Calgary’s downtown skyline to the east and glimpses of the west, this incredible outdoor living space is your personal retreat to watch both sunrises and sunsets in style. This energy-efficient home is thoughtfully designed and EnerGuide-rated, seamlessly blending luxury with sustainability. Located in a community that connects urban living with natural beauty, you’ll enjoy access to the Douglas Fir and Quarry Trails, dog-friendly parks, boutique fitness studios, and some of Calgary’s top dining and entertainment spots. With Bow Trail and the LRT just minutes away, you're effortlessly connected to downtown and the mountains alike. Whether you're entertaining guests, working from home, or escaping to the rooftop to soak in the skyline, this Crown Park masterpiece offers an elevated lifestyle in one of Calgary’s most dynamic new communities. (id:52784)
401, 1524 15 Avenue Sw
Calgary, Alberta
This top floor beautifully updated condo is truly show-stopping. Every detail has been thoughtfully designed, from the polished concrete floors to the open-concept gourmet kitchen featuring a quartz peninsula island, expansive counter space, induction cooktop, built-in oven, built-in convection microwave, and garburator. The bright, spacious living area flows seamlessly onto a generous south-facing balcony, creating an effortless extension of your indoor/outdoor living. The luxurious bathroom showcases quartz countertops, modern lighting, and an oversized rain-head shower unlike anything you’ve seen. Perfectly located in the heart of the inner city, you're just steps to downtown, the vibrancy of 17th Avenue, boutique shopping, restaurants, pubs, and entertainment. With excellent access to Crowchild Trail, 14th Street, and the Sunalta LRT station, commuting is a breeze. Walk Score of 78 means most errands can be done on foot, but paved off-street parking at the rear of the building is available if needed.This large, sunlit 2-bedroom home overlooks a quiet, tree-lined street and offers exceptional style, comfort, and convenience. Move-in ready and sure to impress. (id:52784)
340 Cobblestone Gate Sw
Airdrie, Alberta
Available Immediately for Rental – Airdrie (From January 2026)Brand New | Single-Family Detached HomeBeautiful Shane Homes–built (August 2025) full-package home available for rent. This brand-new detached property offers over 2,300 sq. ft. of developed living space and is perfect for families seeking comfort, space, and modern finishes.Property Features:5 Bedrooms + Bonus Room3.5 BathroomsDeveloped Basement with Separate Side EntranceDouble Parking Pad IncludedMain Floor:Open-concept layout2-piece bathroomModern back kitchen with stainless steel appliancesPantry and large island with ample seatingUpper Level:Spacious primary bedroom with large walk-in closet3-piece ensuite with standing shower2 additional bedrooms4-piece main bathroomConvenient laundry areaBasement:Fully developed with 2 bedroomsOpen floor plan with recreation room4-piece bathroomRough-in for future kitchen/wet barSeparate side entrance for added privacyThis home offers modern design, functional space, and excellent value.Available from January 2026 ; Book your showing today! (id:52784)
521, 4525 31 Street Sw
Calgary, Alberta
Welcome home to this beautifully renovated 2-storey end-unit townhome—where lifestyle and long-term value finally agree. Freshly painted and completely move-in ready, this 2-bedroom property is an ideal fit for first-time buyers and savvy investors looking for a low-maintenance, high-appeal asset.The updated kitchen features newer appliances and modern finishes—easy to live with, easy to rent. The main living area is anchored by a cozy gas fireplace, adding both comfort and resale appeal. An updated main bathroom and a huge primary bedroom provide the space today’s buyers and tenants actually want (king bed, desk, Peloton… you choose).As an end unit, this home benefits from extra natural light, added privacy, and fewer shared walls—always a win for owner-occupiers and a strong value point for future resale. Enjoy a rear deck for private outdoor space plus a large front courtyard that adds charm and functionality rarely found in townhome living.The location is the real ace card: steps to Mount Royal University, transit, coffee shops, and bakeries, with quick access to major transportation routes—downtown during the week, Canmore and Banff on the weekends. This is a proven rental corridor with consistent demand and excellent long-term upside.Whether you’re buying your first place or adding a smart, well-located property to your portfolio, this townhome delivers lifestyle now and value later. Renting is optional. Regret is not. (id:52784)
3708 Douglas Ridge Way Se
Calgary, Alberta
Located on a quiet street, this home backs directly onto a beautiful green space and playground. The seller has recently invested in quality updates, including a new two-tier deck, hardwood flooring, and a new refrigerator with gas stove. The main level features an open layout with soaring vaulted ceilings and 12-foot windows that fill the living and dining areas with natural light. The kitchen is finished with rich cherry-stained oak cabinets and a central island. The third level family room provides a large, comfortable living space. It offers a walk-out to the spacious two-tier deck, which is also accessible from the kitchen. The entire top floor is dedicated to the private master suite. This expansive space includes double walk-through closets and a large ensuite bathroom with a jetted tub, separate shower, and a skylight. The ground level provides a private bedroom and a full bathroom, making it ideal for guests or roommates. On the fourth level, you will find a laundry area with a washer and dryer, plenty of storage space, and a flexible room perfect for an office or hobby room. New roofing in 2023 and water heater in 2024. The location provides easy access to Deerfoot Trail and shopping at 130 Ave SE. Douglasdale School is a short walk away, and there is a playground right behind the backyard. (id:52784)
2020 22 Avenue Nw
Calgary, Alberta
**THE BUYER STILL HAS THE OPTION TO MODIFY THE FLOOR PLANS FOR THE UPPER LEVEL AND BASEMENT. ADDITIONALLY, THE BUYER CAN CHOOSE TO REMOVE THE LEGAL SUITE AND OPT INTO FAMILY ROOM, GYM, AND A ONE-BEDROOM BASEMENT, OR CUSTOMIZE THE LAYOUT ACCORDING TO THEIR PREFERENCES.** Welcome to this exquisite, newly built luxury infill located in the highly sought-after inner-city community of Banff Trail. Offering over 3,000 sq ft of meticulously designed living space, this stunning home features 5 bedrooms, 4.5 bathrooms, and a legal 2-bedroom basement suite with a private entrance and separate laundry—perfect for extended family, guests, or rental income.The main floor showcases an open-concept layout with engineered hardwood flooring throughout, blending elegance with functionality. The spacious dining area features a striking custom feature wall, setting the tone for upscale entertaining. The heart of the home is the expansive gourmet kitchen, complete with a long central island, premium cabinetry, sleek quartz countertops, and high-end stainless steel appliances. A pocket office enclosed with a stylish glass wall offers a quiet and modern workspace, ideal for working from home. The inviting living room centers around a beautifully designed electric fireplace, creating a cozy ambiance year-round. A well-appointed 2-piece powder room and a large mudroom with built-in storage and custom millwork provide practical convenience.Upstairs, you'll find three generously sized bedrooms, each with ample closet space. Two secondary bedrooms include ensuite access, and the primary retreat features a spa-inspired 5-piece ensuite with dual sinks, a standalone shower roughed-in for a steam unit, and a large walk-in closet. A full laundry room with storage and counter space completes the upper level.The fully developed basement offers incredible flexibility with a 2-bedroom legal suite that includes a full kitchen, separate laundry, and private entrance—perfect for multigenerational l iving or added revenue potential.Outside, enjoy a fully landscaped backyard, with a deck and privacy wall thoughtfully installed between the neighboring homes, ensuring a private and peaceful outdoor space.Ideally located close to the University of Calgary, SAIT, top-rated schools, parks, public transit, and major routes, this home combines urban convenience with high-end finishes and smart design. (id:52784)
109, 1805 14 Street Sw
Calgary, Alberta
Fantastic chance to own a well established liquor and wine store located in the trendy 17 Ave & 14 St SW area, one of Calgary's most vibrant and hig traffic neighborhoods. This turnkey business offers excellent visibility, steady walk in customers, and a loyal clientele. Features a spacious retail area, walk-in cooler, and ample storage. Easy to operate with potential to grow through product expansion or delivery service. Don't miss this rare opporturnity one of the city's most desirable areas ! Contact us today for more information. (id:52784)
801 Mccool Street
Crossfield, Alberta
An excellent opportunity to own 2-acre industrial lot in the growing community of Crossfield, AB. Measuring 218 feet x 400 feet, this I-2 zoned property is ideal for a variety of industrial uses. Conveniently located just 10 minutes north of the City of Airdrie and 25 minutes from the City of Calgary, this site offers quick access to major transportation routes, including Stoney Trail, Highway 1, and QEII Highway. Whether you're expanding your business or looking for an investment, this strategically positioned site is ready for development. The adjoining 2-acre site is also available for purchase. (id:52784)
172 Auburn Meadows Walk Se
Calgary, Alberta
Welcome to your new home! Located in the highly sought after lake community of Auburn Bay! Built in 2015, this beautiful property offers low maintenance living. The open concept living area leads into a gorgeous kitchen, complete with quartz countertops, modern cabinets, and stainless-steel appliances. The master bedroom is a generous size with its own walk-in closet. Another large bedroom is perfect for when entertaining guests, having a roommate or a spot for a little one! The gorgeous 4-piece bathroom is sure to impress! Laundry is also located on the main level, making life just a little easier. You’ll never have to worry about parking with your attached, double tandem garage, and it’s insulated, so heading out on early winter mornings will be a breeze. Conveniently located just steps from Auburn Station, you’re only moments from shopping, various amenities, and your new favourite restaurants! Auburn Bay has something for everyone, whether you’re an outdoor enthusiast and or prefer the comforts of home. Boasting numerous parks and schools, as well as a 43-acre lake, private park, and beach, it also has close proximity to the South Health Centre and Seton YMCA and easy access to Stoney Trail and Deerfoot Trail. Come see this beautiful unit today – it’s waiting for you to make it your home! (id:52784)
420 Pontmain Road
Trochu, Alberta
Attn Developers Investors. The Town wishes this to become 10 or more Residential properties. Multi family development is only an example of the opportunity this 3.1 acre site presents. With the new 74 bed Seniors Facility and other economic drivers, this town is poised to grow, a progressive Alberta town on the edge of a major traffic (north south connecting) Hi Way 21. Subdivision and Infrastructure costs, responsibility of the Buyer. (id:52784)
1121 Kingston Crescent Se
Airdrie, Alberta
FANTASTIC HOME " 4 BEDROOMs, PLUS 2 DOWN, HOME ACROSS FROM PARK,GREAT VALUE, FEATURING 2460 SQ. FT. [EXPANDED FROM ORIGINAL PLAN] " SPACIOUS " [KING SIZE BED] MASTER BEDROOM & "SPA-LIKE" 6PCE. ENSUITE, TOTAL OF 4 BATHROOMS, HUGE BONUS ROOM AND UPSTAIRS LAUNDRY. BRIGHT AND CHEERY GREAT ROOM WITH COZY CORNER GAS FIREPLACE ON MAIN PLUS A ROOMY DEN, WALK THRU PANTRY, CHEFS KITCHEN WITH BUILT IN OVENS, GRANITE BREAKFAST BAR, AND A SPACIOUS DINING AREA WITH ENTRY TO DECK AND A DELIGHTFUL BACK YARD. "" BONUS - BACK LANE WITH RV PARKING "" OVERSIZE DOUBLE ATTACHED GARAGE FULLY FINISHED WITH 8FT.HIGH DOOR AND EXTRA WIDE FRONT DRIVEWAY TO PARK 3 VEHCLES. ""DEVELOPEMENT DOWN INCLUDES FAM/RM - GAMES/RM COMB. TWO MORE BEDROOMS WITH LARGE WINDOWS PLUS BUILDER DEVELOPED 4PCE BATH DOWN, CENTRAL AIR CONDITIONING, VACU-FLO THRUOUT, AND LOTS OF STORAGE ROOM. WALKING DISTANCE TO SCHOOL AND PLAYGROUND. SELLER MOTIVATED--GREAT VALUEEnjoy endless entertaining options with a full-sized deck that seamlessly connects to the Hot Tub and Gazebo this outdoor space is perfect for creating lasting memories. This is the perfect family home in the desirable Kings Heights community, offering an unparalleled blend of luxury, comfort, and convenience. Garage Heater and permanent LED GEM Lights. Don’t miss the chance to make this dream home yours – call today to book your private viewing! (id:52784)
1-12, 4607 73 Street Nw
Calgary, Alberta
This is the sale of units 1-12 inclusive in condo plan 7811038. All units are 12 bi-level townhomes, 2 beds and 1 bath, with washer/dryer hook-ups. Tenants pay their own utilities and supply their own washer/dryer. Each unit has its own separate entrance, with around 1100 sqft of rentable space, and its own furnace/hot water tank. M-C1 lot measuring 120 ft. x 150 ft. 12 parking stalls with electrical hook-ups. Bowness is on the rise as an emerging neighborhood with ongoing new development, due to its close proximity to the Bow River, University of Calgary and easy access to the Trans-Canada Highway. ** Seller financing can be discussed (id:52784)
6, 3700 19 Street Ne
Calgary, Alberta
This well-positioned industrial bay features totaling 4,117 sq ft, with one year remaining on the current term. The space features a large front showroom, two spacious offices, a kitchenette, and two washrooms. The current monthly rent is $6,900, inclusive of additional rent and GST, based on a competitive base rate of $13.75 per sq ft. The upper level (approximately 700 sq ft) is currently subleased on a month-to-month basis at $1,250 plus GST, providing immediate offset income. Effective March 1, 2026, to February 28, 2027, the base rent will increase modestly to $14.00 per sq ft. A new head lease is negotiable directly with the landlord, offering flexibility for long-term planning. The site is featuring excellent visibility along 19 Street NE and offers outstanding exposure and easy access for both clients and customers. Enjoy quick and convenient access to McKnight Trail, Deerfoot Trail, and Barlow Trail, with 32nd Avenue just one minute away, ensuring excellent connectivity throughout the city. The site also provides abundant parking with designated stalls. Automotive uses are not permitted. (id:52784)
215 25 Avenue Nw
Calgary, Alberta
Look at this curb appeal! And that’s only the beginning of this immaculate, highly upgraded designer SEMI-DETACHED infill in Tuxedo Park! Over 2500 sq ft of living space across 5-BEDS, including a fully developed LEGAL 2-BED BASEMENT SUITE w/ it’s own private entrance & separate laundry! This sought after location offers an ideal location for families, w/ parks, schools, shopping, & amenities all around. The inside of this incredible home showcases engineered hardwood flooring, beginning in a lovely open, spacious front living room w/ an inset gas fireplace w/ tile surround, & large windows overlooking the front yard. A dedicated HOME OFFICE shares an open floorplan w/ the dining room and large, central kitchen, which features extensively upgraded custom cabinetry, an upgraded stainless steel appliance package, an oversized island w/ lots of bar seating, & an oversized built-in pantry! The kitchen is also flooded w/ natural light from the large sliding patio door for quick & seamless access to the SOUTH back deck w/ a gas line for a BBQ. There’s also a mudroom w/ tile flooring, a custom built-in bench w/ hooks, & a walk-in closet that offers an easy transition outdoors & an elegant 2-pc powder room w/ a stylish vanity & undermount sink. Upstairs, the expansive primary suite features a sky-high vaulted ceiling welcoming you into this well-designed retreat, complete w/ PRIVATE BALCONY, a walk-in closet, & an outstanding 5-pc ensuite w/ barn door entrance, modern vanity w/ dual sinks, a free-standing soaker tub, a fully tiled walk-in rain shower w/ bench, & heated tile floors. Two secondary bedrooms have walk-in closets & share access to the main 4-pc modern bath. A large, tiled laundry room features a quartz folding counter, & a linen closet in the hallway adds additional storage. With its own private, secure side entrance, the legal basement suite is an excellent mortgage helper or mother-in-law suite w/ contemporary touches found in the rest of this upscale home. Luxury vinyl plank flooring runs throughout the suite across the spacious open-concept space. The modern kitchen features custom cabinetry, quartz countertops, an elegant backsplash, & a good-sized central island for even more counter space & storage. There’s also a separate laundry, a sizeable 4-pc bathroom, & two bedrooms w/ built-in closets. Dual furnaces allow for a comfortable atmosphere for whoever enjoys this modern space. Don’t miss this fantastic opportunity! *Photos from similar project by the same builder, some finishes may vary* (id:52784)
63 Sands Street
Rochon Sands, Alberta
Welcome to your fully furnished lakeside getaway in beautiful Rochon Sands on Buffalo Lake!This stunning retreat offers the perfect mix of peaceful nature and modern comfort—ideal for relaxing weekends, family getaways, or making lifelong memories with loved ones.Tucked right along the shoreline, this home treats you to unbeatable lakefront views and easy access to the beach. Picture yourself waking up to the gentle sound of waves and winding down with breathtaking sunsets—every day feels like a vacation here.Step inside and you’ll find a bright, open living space with soaring vaulted ceilings and tons of natural light. A cozy fireplace anchors the room, making it the perfect spot to curl up with a book or share stories with friends on chilly evenings.The kitchen is both functional and stylish, with modern appliances, lots of prep space, and room to entertain—whether it’s brunch with friends or a family dinner.The primary suite is a true sanctuary, complete with serene lake views that greet you each morning. With additional bedrooms, there's plenty of space for guests or kids to feel right at home.Outside, a beautifully treed yard offers privacy, shade, and that fresh lake breeze. The oversized double garage (39'4" x 27'4") means there’s loads of room for your vehicles, lake toys, and all the gear you need for year-round fun.And it gets even better—paved roads lead right to your door for easy access any time of year. Plus, you're just steps away from community perks like tennis courts, disc golf, basketball, and even a nearby food vendor for when you don’t feel like cooking.Love the outdoors? A nearby campground gives you even more ways to enjoy the natural beauty of Buffalo Lake.All that’s missing is you—just pack your bags and move right in, because this home comes fully furnished and ready to go. Don’t miss your chance to own this lakeside oasis—book your private showing today and start living the lake life you’ve always dreamed of! (id:52784)
2407 4 Avenue Nw
Calgary, Alberta
Welcome to luxury living in this stunning detached home offering over 3,000 sqft of thoughtfully designed space. From top to bottom, this residence blends elegance, functionality, and unique features that set it apart.The fully developed basement is an entertainer’s dream, complete with a spacious rec room, wet bar, bedroom, full bathroom, walk-in closet, and a private gym. A one-of-a-kind underground tunnel seamlessly connects the basement to the triple car garage, keeping you sheltered from the elements year-round.On the main floor, a grand foyer welcomes you into an open-concept layout featuring a formal dining room, hidden butler’s pantry, mudroom with a walk-in closet, and a cozy living room with a gas fireplace. A unique booth-style seating area adds charm, while the concrete patio extends the living space outdoors.The second floor is home to a spacious primary suite with a large walk-in closet and spa-like ensuite. Two additional bedrooms, each with their own ensuite, provide comfort and privacy, while the convenient upper-floor laundry completes the level.The third-floor loft elevates the home further, offering a versatile office space, wet bar with an island, entertainment area, bathroom, and a private balcony with beautiful views.A truly exceptional home in an unbeatable location—don’t miss your chance to own this one-of-a-kind masterpiece! (id:52784)
122 Homestead Boulevard Ne
Calgary, Alberta
Welcome to your new home in the vibrant and growing community of Homestead in NE Calgary! If you’ve been dreaming of homeownership with the right blend of style, comfort, and convenience—this is it. Step inside this beautifully maintained NO-CONDO-FEE, end unit townhouse and you’ll immediately notice the inviting open-concept layout that makes the space feel light, airy, and welcoming. Whether you're hosting friends for dinner or just enjoying a quiet night in, the seamless flow from the kitchen through the dining area to the living room creates the ideal setup for modern living. The kitchen is a standout feature, complete with a large center island topped with sleek quartz counters, stainless steel appliances, and plenty of cabinet and counter space for all your cooking needs. It opens right into the dining and living areas, so you’ll never feel cut off while entertaining or watching your favorite show while making dinner. Just off the main level, you’ll find the fully fenced backyard - offering just the right amount of outdoor space for container gardening or relaxing in the sun. Upstairs, you’ll find three generous bedrooms, including a primary retreat with a walk-in closet and a private 4-piece ensuite. A second 4-piece bathroom and convenient laundry room complete the upper floor, making daily routines a breeze. The basement currently offers extra storage space but has loads of potential to be developed to feature a rec room, a home gym, or an office. This home comes with a tankless hot water system, plus a double detached garage. You’re also in a prime location, walking distance to future playgrounds, playing fields, schools, shops, transit and much more. Plus, with easy access to Stoney Trail, McKnight Blvd, Country Hills Blvd and Airport Trail, commuting or getting around the city couldn’t be more convenient. If you are looking for a move-in ready home that combines functionality, comfort, and lifestyle—this one checks all the boxes. Come see what life in H omestead has to offer. You’re going to love it here! (id:52784)
103, 128 Centre Avenue
Cochrane, Alberta
Want to live in 2024 condominium of the year!!! Then this end unit is the one. This former 2 bedroom ,2 bathroom Show suite includes, knockdown ceiling, crown mouldings and rounded corners & has been immaculately maintained. The large bright & open living room features corner gas fireplace and large patio doors. The kitchen is complete with maple cabinets, island and stainlees steel appliances. The large primary Bedroom features a good sized walk in closet, along with a full 4 piece ensuite, the second bedroom is generous has well. There is another full bathroom and an insuite laundry. This unit comes with a TITLED parking and storage unit. The building also offers a Social Room with kitchen, library area and a large outdoor deck for gathering with Friends . This complex is located within walking distance to shops, restaurants, entertainment & walking paths. (id:52784)
17 Royal Birkdale Crescent Nw
Calgary, Alberta
Exceptionally best price in the market now. Move-in ready and perfectly positioned for family life, this property offers the ultimate convenience, with Royal Oak Elementary and the area's junior high school just a short five-minute walk away. This spectacular 5-bedroom, 3.5-bathroom gem in Royal Oak is an ideal find. The home ensures stress-free mornings and an easy daily routine. The spacious residence boasts a desirable layout for a growing family, featuring a bright, open-concept kitchen with a breakfast nook, a comfortable dining area, and a massive, versatile upstairs bonus room—ideal for a playroom, media centre, or home office. Adding significant functional value, the fully finished basement provides two extra bedrooms, a full bathroom, and a large family room for guests or extra living space. Located on a quiet, family-friendly street, residents enjoy close proximity to parks and shopping, plus simple commuting thanks to quick access to major roads like Stoney Trail and Crowchild Trail. Note-the house has been virtually staged inside and exterior to understand layout. (id:52784)
307 Georgian Villas Ne
Calgary, Alberta
An exciting opportunity that could be a perfect fit for you and your family's needs. Whether you're looking at your first home or a smart investment property. This charming home offers incredible value, thoughtful design, and an unbeatable location just steps from Marlborough Park.Inside, you’ll find the property has plenty of natural light throughout the home creating a warm and welcoming space that’s move-in ready. Outside, enjoy easy access to walking trails, green spaces, and the peaceful atmosphere of the nearby park — perfect for relaxing, exercising, or spending time with family and friends.With its combination of location, comfort, and long-term potential, this home is a rare find in today’s market. Whether you plan to live in it or add it to your rental portfolio, this is an opportunity worth exploring. (id:52784)

