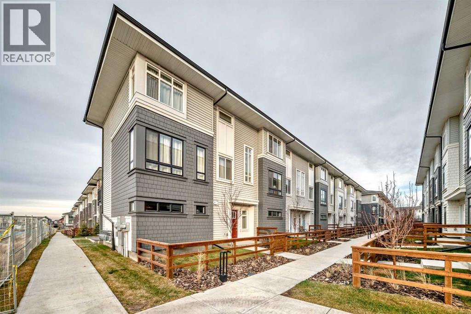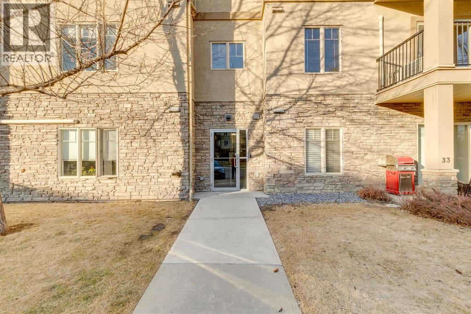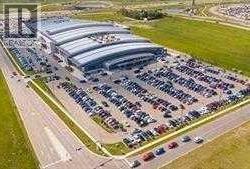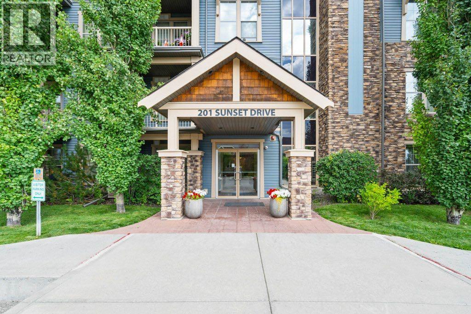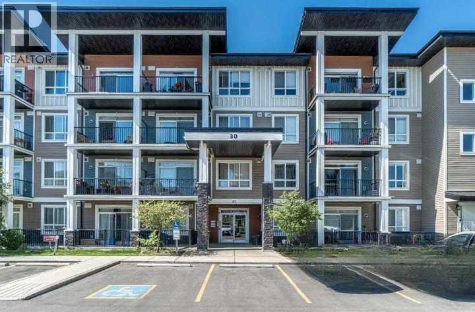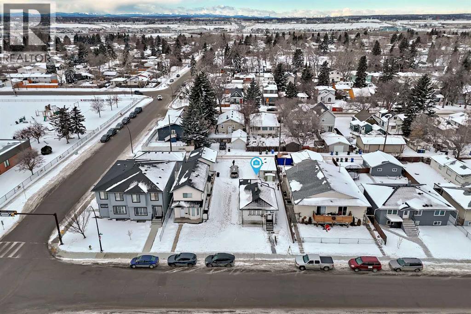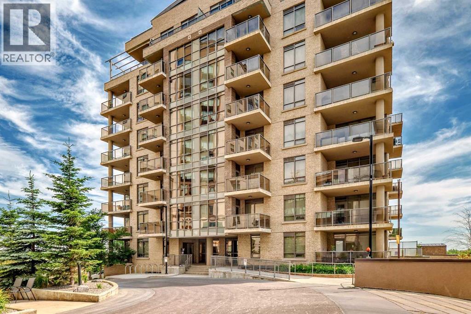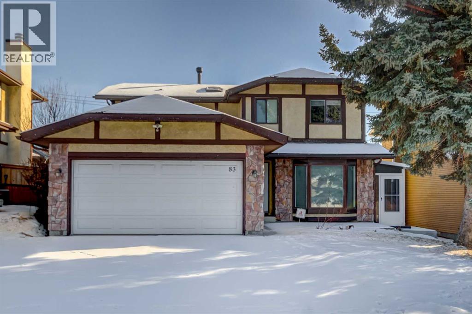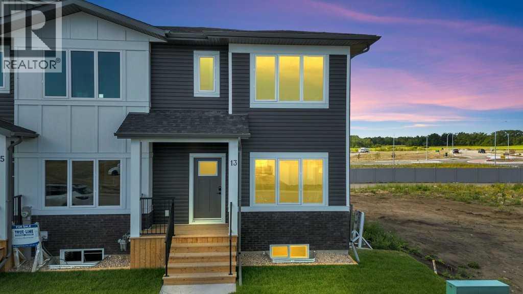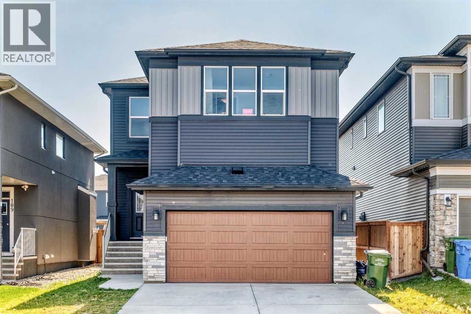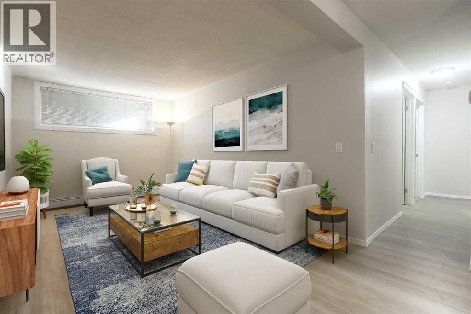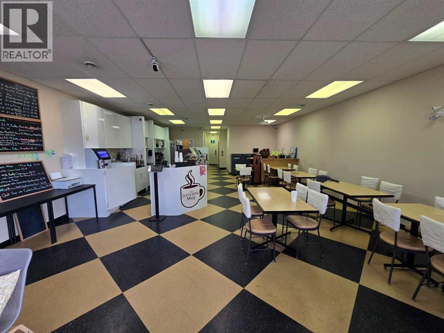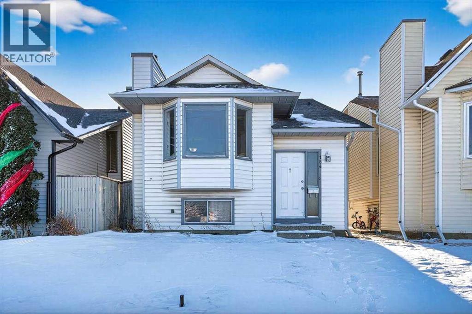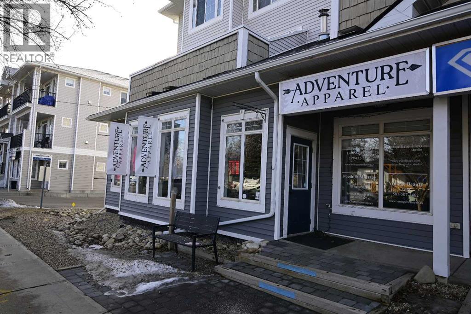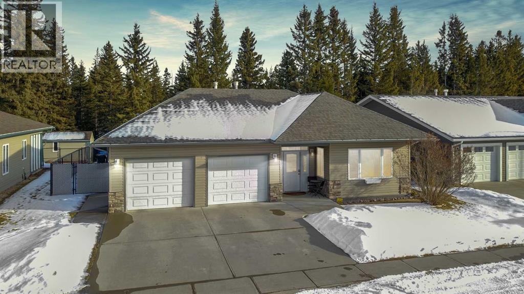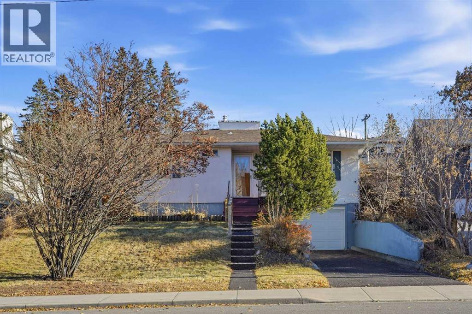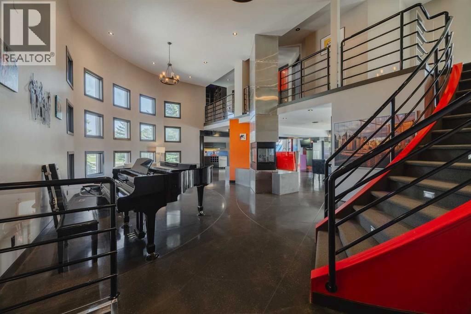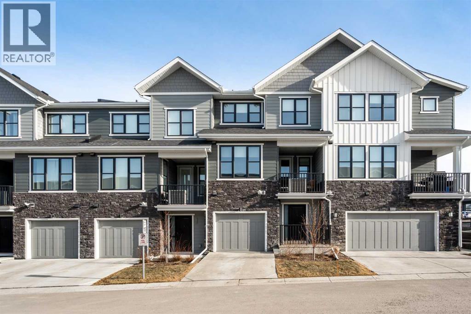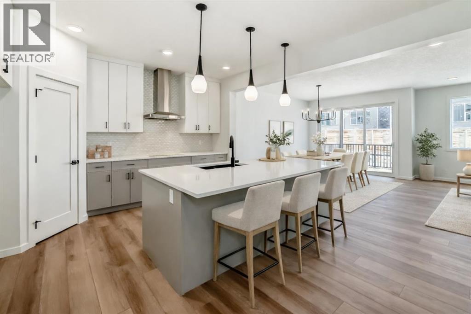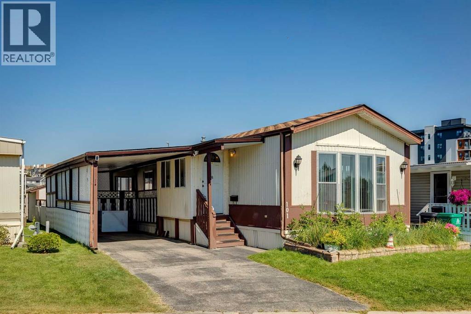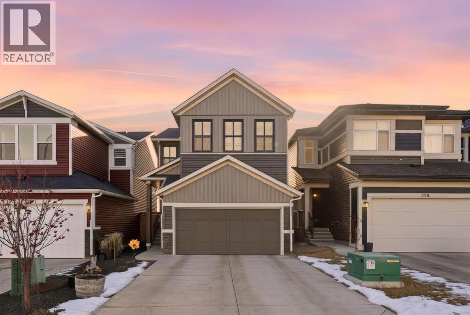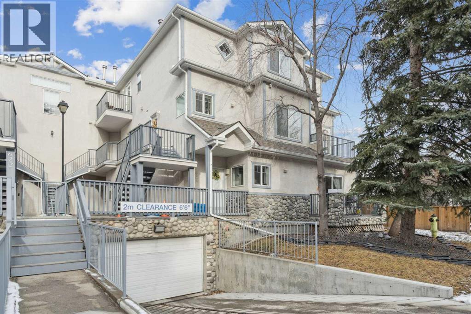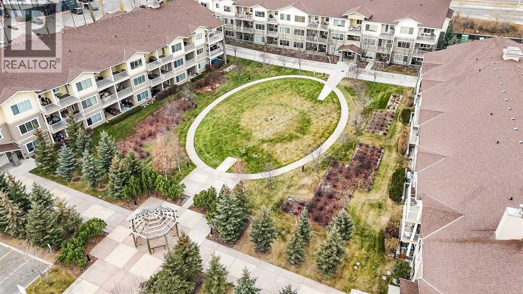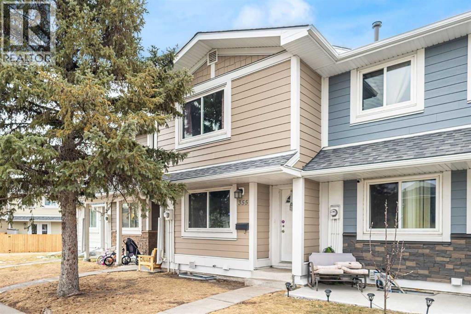505, 857 Belmont Drive Sw
Calgary, Alberta
This gorgeous 2 bed, 2.5 bath townhome comes with a double attached garage and is located in the brand new master planned community of Belmont. The main level consists of an open plan with high ceilings, lovely vinyl plank flooring and large windows that bring in tons of natural sunlight. The kitchen is a chef's delight offering upgraded S/S appliances, custom cabinets, tiled backsplashes plus quartz counter-tops and a large center breakfast bar that overlook the spacious living room and separate dining area. Completing the main floor is a 2pc bath plus access to a huge 25' balcony off the kitchen with a BBQ gas line. Upstairs you will find 2 bedrooms (the most popular plan). The primary bedroom comes with a walk-in closet plus a good sized 3pc ensuite. Completing the upper floor is a 2nd bedroom plus a 4pc bath and laundry area. The ground level offers a beautiful landscaped/fenced front yard plus a large main entrance and a double attached garage with a man door. Amenities include exclusive access to the "Goodwin" outdoor living space including a park with picnic tables. Located close to schools, parks, major shopping and roadways plus a future Plaza scheduled to be completed in 2026. (id:52784)
131, 52 Cranfield Link Se
Calgary, Alberta
Welcome to this spacious 2-bedroom, 2-bathroom + den condo in Silhouette at Cranston, complete with two titled underground parking stalls. Offering 1,343 sq. ft. of bright, open-concept living, this home features 9’ ceilings and large windows that fill the space with natural light. The kitchen is well designed with solid wood cabinetry, a large pantry, and an oversized island that comfortably seats six—perfect for entertaining.The primary suite includes a walk-in closet and private ensuite, while the second bedroom is also generously sized. The den is an ideal home office or flexible space for hobbies or guests. As a private end unit, enjoy a wraparound west-facing patio with mountain views, excellent afternoon and evening sun, and a gas line for your BBQ—your own outdoor retreat.Silhouette is a well-managed, adult-only (18+) community known for its welcoming atmosphere and exceptional amenities, including a fitness centre with sauna and hot tub, movie theatre, party room with billiards and kitchen, library, and a car wash bay in the heated underground parkade.Ideally located in Cranston, you’re close to shopping, schools, restaurants, major routes, and scenic pathways along the Bow River and Fish Creek Park, with Seton Town Centre just minutes away.A rare opportunity to enjoy spacious condo living with privacy, views, amenities, and an outstanding location—all in one. (id:52784)
135, 260300 Writing Creek Crescent
Rural Rocky View County, Alberta
Welcome to New Horizon Mall! Exceptional value for this oversized single corner unit (225 sq. ft.). Priced for a quick sale. Take advantage of the low prices while they last. With the Sky Castle Indoor Play Ground and Roller Rink, New Horizon Mall is the family destination for fun & shopping. Call today to make an appointment. (id:52784)
304, 201 Sunset Drive
Cochrane, Alberta
Welcome to this beautifully updated 1 bedroom + den condo located in the desirable community of Sunset Ridge in Cochrane. With 648 sq/ft of thoughtfully designed living space, this unit is perfect for first-time buyers, downsizers, or investors looking for a modern, low-maintenance home with mountain charm. Freshly updated throughout, the condo features new vinyl plank flooring, new carpet in the bedroom, and a fresh coat of paint, giving it a clean, contemporary feel. The open-concept layout offers a functional kitchen with ample cabinetry, a cozy living room with large windows, and a versatile, sunny, den that’s perfect for a home office, guest room, or extra storage. The spacious primary bedroom includes bright, sunny windows a large closet and is located next to the full 4-piece bathroom. Enjoy in-suite laundry, assigned parking, and a quiet, well-maintained building in a peaceful setting. Located in scenic Sunset Ridge, you’ll love the easy access to walking paths, schools, shopping, and all the amenities Cochrane has to offer, and just a short drive to Calgary and the mountains. (id:52784)
217, 30 Walgrove Se
Calgary, Alberta
WELCOME TO THIS SPECTACULAR SECOND-FLOOR CONDO nested in this desirable neighborhood of Walden, Calgary. Step inside this beauty and experience the premium touches, lovely VINYL PLANK Flooring, White SHAKER-STYLE CABINETS, and gleaming QUARTZ COUNTERTOPS throughout. The kitchen features a BREAKFAST BAR for casual meals, FULL CORNER PANTRY, undermounted DOUBLE SINKS, and STAINLESS STEEL APPLIANCES that brings it all together. The primary bedroom is a sanctuary featuring DOUBLE-SIDED WALK-THROUGH CLOSET, and direct access to your own 4-piece Ensuite. A second bedroom, and full bath gives flexibility for guests, or multi-generational living. This unit comes with its own TITLED UNDERGROUND PARKING and a handy STORAGE LOCKER, plus VISITOR PARKING just steps from the lobby for convenience. Well situated in Walden, you’re steps from grocery stores, restaurants, coffee shops, and quick access to schools, parks, bus stops, and South Health Campus. COME CHECK THIS OUT, QUICK AND IMMEDIATE POSSESSION (id:52784)
6639 19 Street Se
Calgary, Alberta
CALLING ALL BUILDERS / DEVELOPERS!! This is a prime RCG zoned development opportunity on a quiet street directly across from Sherwood School in the established community of Lynnwood. The flat 50 by 120 foot lot offers excellent usability and is perfectly suited for a duplex infill with secondary suites, subject to City approvals. Lynnwood is one of those classic Calgary neighbourhoods that is quietly gaining momentum with mature trees, strong family appeal, and growing redevelopment activity throughout the area. The community is well positioned for long term upside with the potential future Green Line LRT nearby, adding improved transit access and increased desirability. Residents enjoy quick access to major roadways, nearby shopping and services, and outdoor amenities including Beaver Dam Flats and the Bow River pathway system, as well as Pop Davies Athletic Park. With a school across the street, solid infrastructure, and clear redevelopment potential, this is the kind of lot builders look for in an area that continues to trend in the right direction. Reach out to your favourite Realtor® today to take advantage of this fantastic opportunity! (id:52784)
507, 10 Shawnee Hill Sw
Calgary, Alberta
SELLER WILL COVER 6 MONTHS OF CONDO FEES!! Perfectly situated building provides ease of travel, via C-Train, on foot or by car. Enjoy this stylish home with plenty of light, space and an open concept. Facing the inside courtyard, you are shielded from the noise of Macleod - evenings on your balcony will offer more tranquility than other units. With an inviting feel of both warmth and comfort, you will love coming home to this one bed plus den home and waking up to the sun from south-eastern skies. Stylish cabinets, gas stove and stainless steel appliances, along with the additional, flexible space of the den and in-suite laundry, this home is the perfect oasis after a long day. Steps from shopping, Fish Creek Park, and walking paths, this home is perfect and waiting for you to call it home. (id:52784)
83 Hawkfield Crescent Nw
Calgary, Alberta
INCREDIBLE TRANSFORMATION! Welcome to this beautifully fully renovated family home including the basement(2023-2025) with over 3000 sqfeet living area located in the mature and highly desirable community of Hawkwood. This rare offering features 6 bedrooms + Den, including 5 spacious bedrooms on the upper level, making it ideal for growing families. From the moment you enter, you’ll appreciate the modern, sleek interior and thoughtful design. The main floor offers a large living room with bay window, custom built-ins, and a coffered ceiling perfect for a home office or study. The stunning white kitchen showcases a center island, quartz countertops, flat-finished ceilings, and stainless steel appliances, flowing seamlessly into the bright dining area. The cozy family room is anchored by a wood-burning fireplace with gas log lighter and enhanced by recessed mood lighting. A powder room and main-floor laundry complete this level. Upstairs, you’ll find four generously sized bedrooms, including the primary bedroom with a 4-piece ensuite and walk-in closet, plus an additional 4-piece bathroom. The fully finished basement (2024) offers exceptional flexibility, featuring a reconfigured layout, new bedroom, new kitchen, new bathroom, new flooring, and fresh paint, with its own separate entrance. The basement is currently an illegal suite with excellent potential for conversion. According to the contractor, most of the work required for a future Secondary Suite has been completed, with only an electrical panel upgrade remaining prior to City registration (Subject to City/Municipality Permitting and Approvals). This space is ideal for extended family living or future rental income. Additional upgrades include a new air conditioning system (2025), newer windows (approx. 12 years), two high-efficiency furnaces with drip humidifiers (approx. 5 years), a hot water tank(2025), and a brand-new covered deck. The front-drive, double heated garage is heated and equipped with 220V power and hot/cold water. Situated on a quiet crescent, just minutes from schools, shopping, and amenities, this newly modernized home offers outstanding value in an ideal family-friendly location. Don’t miss this exceptional opportunity—book your private showing today! (id:52784)
13 Gray Close
Sylvan Lake, Alberta
UNBEATABLE VALUE! NEW NEVER LIVED IN Townhome with NO condo fees, NO HOA. Discover affordable living in Grayhawk, Sylvan Lake’s westernmost subdivision, offering a quiet, low-traffic setting while still being conveniently close to the lake, walking trails, schools, and all local amenities—plus just minutes from the golf course. This brand-new end-unit townhome by TrueLine Homes delivers 1,280 sq. ft. of thoughtfully designed living space, featuring 3 bedrooms, 2.5 bathrooms, and immediate possession. The open-concept main floor is enhanced by 9-foot ceilings, quartz countertops, upgraded cabinetry, and durable vinyl plank flooring throughout. Upper-floor laundry adds everyday convenience, while quality construction details—including Low-E Argon windows, upgraded insulation, and architectural shingles—ensure year-round comfort and energy efficiency. Step outside to your private back deck or take comfort in the future vision for the Grayhawk community, which includes a planned school, commercial area with shops, parks, playgrounds, and a church—creating a well-rounded, family-friendly neighborhood. Ideal for first-time buyers, families, or investors, this is a fantastic opportunity to own an affordable, and the added benefit of a paved back alley. Schedule your private tour Today. (id:52784)
105 Creekside Way Sw
Calgary, Alberta
Warm Welcome to this beautifully designed home in the quiet and elevated community of Sirocco in Pine Creek, complete with a ridge overlooking the Sirocco Golf Club - very close for the golf lovers! This home situated on a sunny, conventional lot with an ideal south-facing backyard offers you plenty of natural light all year long. From the moment you arrive, the spacious foyer will surprise you with its wide space. The exquisite open-concept main floor features high-end finishes, including granite countertops, stainless steel appliances, custom cabinetry, and a central island perfect for entertaining family and friends. The spacious living and dining areas are bathed in natural sunlight creating a warm and inviting atmosphere year-round. Upstairs, you’ll find a bright bonus room perfect for family movie nights, a play area, or a home office, as well as three oversized bright bedrooms, each with its own walk-in closet. The primary suite offers a peaceful retreat with ample space, a luxurious ensuite with dual sinks, a soaker tub, a walk-in shower, and a large walk-in closet. Beautiful rear deck in the fully fenced backyard will soak you in optimal sunshine -perfect for relaxation throughout the summer. A separate side entrance leads to the basement, offering an incredible opportunity for future development for a legal suite. This house is more than just a home. It’s a smart move for your future. Additional highlights include a double attached garage, driveway parking, and a location that is laced with pathways connecting homes to four parks and a storm pond offering quick access to parks, schools, shopping, and major roadways like Macleod Trail and Stoney Trail. It's. A perfect blend of quality, functionality—don’t miss this exceptional opportunity in one of Calgary’s most desirable new communities. (id:52784)
102, 626 2 Avenue Ne
Calgary, Alberta
Inner city, Bridgeland condo, 2 bedroom, one bath, in suite laundry, storage locker and a parking stall all for just $217,900 Wow! This unit has brand new white oak luxury vinyl plank flooring throughout, a full fresh paint job and is ready for new owners. It is a semi sub grade unit with nearly 800 sq ft of spacious living space. With walking distance proximity to downtown, vibrant shops, restaurants and services available right in the quaint community of Bridgeland the location is fabulous . Whether you are looking for a new place to call home or looking for a potential income earner this place would foot the bill very well! Come have a look. (id:52784)
214 2 Street
Irricana, Alberta
LOOKING FOR A CHANCE TO RUN A COFFEE/SHOP NEAR IRRICANA, AIRDIRE & CALGARY. Good set up with new equipment. Clean shop offering breakfast/coffee and sandwiches. Ideal for smaller operators. Approx. 1296sqft. Rent is $1400.00 all in! Please respect the owner's right to sell through an agent and do not approach staff. All showings are to be booked with an agent. Thanks. (id:52784)
184 Falmere Way Ne
Calgary, Alberta
EXCELLENT LOCATION, Great investment or home ownership opportunity in Falconridge. This detached home has a fantastic layout with a LEGAL BASEMENT SUITE. The main floor has just over 1,100 sqft of living space, an open kitchen, dining and living room area with a cozy fireplace. You have a full bathroom, laundry room and two bedrooms off the hallway and a primary bedroom with a 2 piece ensuite, double closets and a sliding door. The Master Bedroom leads to balcony at the back of the home. The LEGAL basement has a WALK UP SEPARATE ENTRANCE at the back of the home. The spacious basement suite was LEGALIZED in 2021 and has all above-grade windows, a full kitchen, living/dining areas, laundry, a full bathroom and two bedrooms. There has been significant work completed at the property in recent years that the future buyers/investors can reap the benefits of. The POLY B PLUMBING was replaced in 2020. NEW FURNACE installed in 2019 and a new roof completed in 2018. WATER TANK was replaced in 2025 and the New REFRIGERATOR upstarirs installed in 2023. Basement WASHER and DRYER replaced in 2023. This property has parking in the back and is ready for a new homeowner or investor to make it their own. New Tenants for upstairs coming in on 1st March 2026 and will be paying $1700 + 60 % utilities. Tenants in basement are on month to month and are willing to stay. Currently they are paying $1300 per month and share 40% of UTILITIES. (id:52784)
#109, 21 North Railway Street
Okotoks, Alberta
Great commercial retail space available April 15 of this year. Can be used for a multitude of services. High traffic area, excellent exposure. Fully developed up and down. Water and sink on main floor. Basement can be used as a storage with full bathroom and kitchenette. Total of 2703 sq. ft. - Base rent $3378 monthly GST excluded, and $7.04 op. costs. Lots of parking available at rear. (id:52784)
603 5 Street Sw
Sundre, Alberta
Beautiful Creekside Bungalow in Sundre – Perfect for Downsizing or RetirementWelcome to this beautifully located single-level bungalow in the heart of Sundre, ideal for those looking to downsize, retire, or enjoy low-maintenance living in a peaceful setting. Backing directly onto a scenic creek and within walking distance to grocery stores, shops, and local amenities, this home offers the perfect blend of convenience and nature.This thoughtfully designed two-bedroom, two-bathroom home features in-floor heating throughout, creating year-round comfort. The spacious kitchen includes a large central island and abundant cupboard space, perfect for cooking and entertaining. The bright, open-concept living area is warm and inviting, complete with a cozy gas fireplace. Recent updates include a new roof and eavestrough and gutters in 2020, the flooring has also been recently updated with vinyl throughout so no carpet. In addition to the dining room, you’ll love the charming morning room—an ideal space to enjoy coffee while taking in the tranquil views. Step outside to experience the beauty of the creek behind the home, with walking trails nearby leading down to the river and surrounding outdoor recreation.With 1,493 sq. ft. of living space, a double attached heated garage, and parking for up to four vehicles, this property has everything you need.Located just one hour from Calgary, Sundre is a welcoming community known for excellent services, including a hospital and medical care, along with endless recreational opportunities surrounded by rivers, lakes, streams, and stunning natural scenery.This is creekside living at its finest—don’t miss your chance to call it home. (id:52784)
2314 Richmond Road Sw
Calgary, Alberta
50x131 FT RC-G Lot Bungalow with a rear width of 58 FT, offering outstanding potential for living, renting, or future redevelopment. The property includes a front attached garage and an illegal basement suite, all situated on a large 7,000+ sqft west-facing lot in the desirable inner-city community of Richmond.This well-kept bungalow features a bright and functional main floor with a comfortable living room and a formal dining area ideal for entertaining. A spacious family room and a beautiful kitchen with ample cabinetry and workspace create an inviting layout for daily living and cooking. French doors open onto an immense private rear garden with raised garden beds, mature landscaping, and shaded patio space perfect for outdoor enjoyment.The main level includes three well-sized bedrooms with good closet space along with a full bathroom.The illegal basement suite offers a private separate entry, a kitchen, full bathroom, sitting area, and a laundry room.A front attached garage provides year-round convenience.Located close to schools, parks, shopping, and amenities with quick access to Crowchild Trail, this home offers excellent inner-city accessibility. Whether you plan to live, rent, or redevelop (subject to City approval), this property offers strong long-term potential.Don’t miss out on this exceptional opportunity! (id:52784)
43 Westbluff Place
Rural Rocky View County, Alberta
43 Westbluff Place | Springbank EstateThis is more than a home. It is a legacy estate built on privacy and freedom.Set on 2 private acres in the exclusive Westbluff enclave of Springbank, this 8,000+ sq ft residence offers what discerning families value most: space, privacy, top tier schooling, and an effortless 20 minute commute to downtown Calgary. All the convenience of the city, without sacrificing tranquility, autonomy, or room to grow.Ideally located near the West side’s most sought after schools, including Springbank High School, premier public and private West Calgary schools such as Webber, Rundle and Calgary Academy, and international French education options, this home supports globally minded families who value education, stability, and long term vision.Inside, soaring ceilings and expansive walls of glass flood the home with natural light, framing the outdoors like living art. The Denca chef’s kitchen anchors the main level, perfect for family dinners, celebrations, and entertaining at scale. Open, thoughtfully designed living spaces allow for togetherness while preserving personal space.The upper level is a true family retreat. The primary suite offers spa level comfort with a dual sided fireplace, a luxurious ensuite featuring a steam shower, and a walk in closet designed for serious wardrobes. Each secondary bedroom includes its own ensuite and walk in, giving every family member privacy and independence.The walkout lower level delivers flexibility without limits. A fully equipped gym, cinematic media room, and a large flex and party space with direct outdoor access create endless possibilities, ideal for a studio, games room, entertaining zone, or creative workspace. A dedicated, fully wired mission control area supports gaming, streaming, or high performance work, allowing the home to evolve as your family’s needs change.Outdoors, expansive decks and patios flow into manicured grounds, perfect for summer gatherings, milestone celebrat ions, or quiet evenings by the firepit after a day at school, work, or the mountains. An industrial chic office with I beam construction and epoxy floors allows you to run projects, host clients, or work remotely without leaving the property.Minutes to downtown. A direct route to the Rockies. Close to West Calgary’s best shopping and dining. Surrounded by top tier schools. Wrapped in privacy and space.This is not about status.It is about legacy , privacy and freedom43 Westbluff Place is a future ready Springbank estate for families who think long term, live intentionally, and want a home that grows with them. (id:52784)
915 Crestridge Common Sw
Calgary, Alberta
Welcome to this beautifully upgraded, move-in-ready townhome in the sought-after community of Crestmont, where modern comfort meets that “escape-to-the-mountains” lifestyle, right here in the city. Surrounded by tranquil pathways, sweeping mountain views, and easy access to nature, this home is ideal for anyone who wants a stylish space with a warm, welcoming feel. Step inside to a bright, open-concept main floor designed for everyday living and easy entertaining. The living room and dining area offer ample space to host, relax, and gather—flooded with natural light thanks to west-facing windows that create a warm, inviting feel throughout the afternoon and evening. Durable vinyl plank flooring flows through the space, complemented by contemporary fixtures and a crisp, elevated finish. The kitchen is a standout with full-height cabinetry, quartz countertops, and a generous breakfast bar—perfect for morning coffee, quick meals, or gathering with friends while you cook. Just off the kitchen and main living area, you’ll find a feature wall that truly sets the tone: a beautifully finished bar area with rich wood detailing that brings a “Whistler-inspired” vibe home—equal parts cozy, refined, and made for hosting. Upstairs, the layout continues to impress with two well-proportioned bedrooms and smart storage throughout. The spacious primary retreat features a large pass-through closet complete with custom built-ins and an upgraded ensuite with a sleek walk-in shower—clean lines, modern finishes, and a spa-like feel. The second bedroom and additional full bathroom offer flexibility for guests, kids, or a dedicated home office. Outside, enjoy the covered balcony with a BBQ gas line—ready for year-round grilling, morning sun, or a quiet evening unwind. You’ll also appreciate central air conditioning for summer comfort. The oversized double tandem garage provides impressive versatility, with space for two vehicles, bikes, seasonal gear, or even a future workshop setup, plus extra storage in the utility room and convenient foyer area for day-to-day organization. Crestmont is loved for its peaceful, nature-forward setting—pathways, off-leash areas, and that “weekend getaway” feeling—while still keeping you close to everything. You’re minutes to Winsport, Calgary Farmers’ Market West, great local shops and restaurants, and you’ll love the quick access to downtown Calgary or an easy escape west to the Rockies. This is the kind of home that checks the boxes for lifestyle, design, and practicality—without compromise. (id:52784)
25 Starling Place Nw
Calgary, Alberta
THIS IS THE KIND OF HOUSE THAT MAKES YOU STOP SCROLLING — The Jefferson at 25 Starling Place NW doesn’t rely on theatrics. It wins because everything is exactly where it should be — and sized the way people actually live. The main floor lands with confidence: the kitchen commands the space with a LARGE ISLAND that works for real gatherings, anchored by a BUILT-IN OVEN, GAS RANGE, STATEMENT RANGE HOOD, and BUILT-IN MICROWAVE that signal this space was designed to be used. The WALKTHROUGH PANTRY connects directly to the mudroom and garage so daily life stays clean, contained, and effortless. This is a layout that moves WITH you, not around you.The living room fireplace isn’t decoration — it’s scale, placement, and presence. A full TILE SURROUND, MANTLE, and 50” electric unit create a focal point that gives the room weight and intention. Upstairs, the bonus room is GENUINELY GENEROUS — the kind of space that becomes the heartbeat of the home, not overflow. The primary bedroom feels calm and substantial, anchored by a FIVE-PIECE ENSUITE that delivers exactly what buyers want right now: DUAL SINKS, a DEEP SOAKER TUB, and a GLASS-AND-TILE SHOWER that feels decisive, not optional. Every secondary bedroom includes its own WALK-IN CLOSET — because storage shouldn’t be a negotiation.And then there’s the part you CAN’T see — but absolutely SHOULD care about.The basement is built to elevate whatever you want next. 9’ FOUNDATION WALLS change the feel immediately. A 200-AMP ELECTRICAL PANEL supports modern life without limits. Rough-ins for a bathroom, BAR SINK, and even a SECONDARY LAUNDRY mean future plans are fully supported, not compromised. Whether that’s entertaining, hosting, working out, or expanding your living space — the infrastructure is already in place.Set within Rockland Park, this home sits inside a community that actually gives you somewhere to go. The CENTRAL RECREATION HUB delivers year-round amenities — a POOL, HOT TUB, SKATING RINK, and flexible gathe ring spaces that turn weekends into plans instead of errands. PATHWAYS connect you toward the Bow River corridor, PARKS are designed for daily use, and the community itself creates space to breathe. It’s not scenery — it’s part of the experience.This isn’t a house you talk yourself into seeing.It’s the one you BOOK IMMEDIATELY — because it’s already doing everything right. • PLEASE NOTE: Photos are of a DIFFERENT Spec Home of the same model – fit and finish may differ. Interior selections and floorplans shown in photos. Kitchen appliances are included, and will be installed prior to possession. (id:52784)
101, 99 Arbour Lake Road Nw
Calgary, Alberta
Welcome to #101, 99 Arbour Lake Road NW in the community of Watergrove – a 44-acre adult-living community with some of the best amenities you’ll find anywhere.As their website says, “Watergrove features wide streets, large front yards and an adult age 45+ lifestyle community. Relaxed living in a friendly community, along with easy access to great amenities, gives community members many reasons to enjoy living in Watergrove.” Some of the clubhouse highlights include: An exercise room equipped with weights and cardio equipment; a Lending Library with a varied selection of paperback novels, DVD’s and puzzles; A games room with billiards tables, shuffle board tables and dart boards; a large main hall with a fully equipped kitchen for community events and social club functions; a dry sauna; an indoor hot tub; and during the summer months a large outdoor heated pool and deck area. You won’t find amenities like this in just any old community. Couple that with the fact you are just steps from the stores and restaurants in Crowfoot Centre, as well as the Crowfoot LRT, and the location is amazing. Now, the Home. It’s gone through extensive upgrades in the last few years, including a custom kitchen with all new custom cabinets, counters, backsplash, and even his and hers fridges! Seriously, there are two fridges in the kitchen! There is new hardwood throughout the main areas as well, including the large family room. There are 3 bedrooms and a 4-piece bath that highlight the rest of the living space. Outside, your own private yard is perfect for gardening, and even includes an abundance of tomato plants. The private deck is great for outdoor relaxing in the afternoon, and there is plenty of parking with the carport and private driveway. To view more details and to find out more about the community clubhouse amenities, click the link below. (id:52784)
254 Howse Drive Ne
Calgary, Alberta
Welcome to this beautifully designed two storey home in the vibrant, family friendly community of Livingston. Warm, stylish, and move in ready, this meticulously maintained residence offers over 2,000 square feet of thoughtfully planned living space, balancing comfort, functionality, and everyday ease.The main level welcomes you with a spacious foyer and convenient powder room before opening into a bright and inviting living area anchored by a cozy fireplace. Designed for both relaxed family evenings and effortless entertaining, the layout flows seamlessly into the dining space and an expansive chef inspired kitchen. Complete with stainless steel appliances, generous cabinetry, pantry storage, and ample counter space, this kitchen offers excellent prep areas and room to gather around the island, making it the true heart of the home. A dedicated mudroom connects directly to the double attached garage, adding practicality and organization to busy routines.Upstairs, the second level is exceptionally well planned. A large bonus room provides flexible space for movie nights, a children’s retreat, or a home office. The primary suite is privately positioned and offers a spacious layout with a walk in closet and a beautifully appointed four piece ensuite. Two additional thoughtfully proportioned bedrooms share a full bathroom, while the upper level laundry room adds everyday convenience exactly where it is needed most.Thoughtfully maintained and exceptionally well-cared for, the home also features a new roof and new siding, offering long term peace of mind and enhanced curb appeal.Life in Livingston is centered around connection and community. This rapidly growing, master planned neighbourhood offers exclusive access to the impressive Livingston Hub, included with HOA fees. Residents enjoy a gymnasium, outdoor rink, skate park, playgrounds with splash park, and year round programs and events designed to bring neighbours together. Ideally located near Stoney Trail, you w ill appreciate easy access to the airport, nearby shopping, schools, and a scenic drive west to the mountains.This is the home you have been waiting for, offering space, comfort, and community all in one. Book your private viewing to experience this exceptional opportunity to enjoy refined living, meaningful space, and a vibrant sense of community! (id:52784)
102, 622 56 Avenue Sw
Calgary, Alberta
Welcome to this beautifully maintained, south-facing townhome-style condo in the inner city community of Windsor Park, featuring a private outdoor entrance for added comfort and privacy. Inside, a bright, open-concept layout welcomes you with 9-ft ceilings, laminate flooring, and a neutral colour palette that perfectly complements the bright white kitchen.The thoughtfully designed floor plan includes two spacious bedrooms and two full bathrooms. The inviting living room is anchored by a cozy corner gas fireplace, ideal for relaxing evenings at home, while in-floor heating provides year-round comfort throughout.Move-in ready, this home also offers in-unit washer and dryer, secured heated underground parking, a dedicated storage unit, and reasonable condo fees. Situated in a pet-friendly building with easy access to downtown, Chinook Centre, Macleod Trail, abundant shopping, cafes, restaurants, the Elbow River and Glenmore Reservoir with its scenic parks and pathways, Sandy Beach and River Park. This condo provides the perfect blend of comfort and convenience.Book your viewing today! (id:52784)
2109, 4 Kingsland Close
Airdrie, Alberta
ABSOLUTELY PERFECT LOCATION for this stunning ground-floor 1-bedroom condo in The Courtyards of King’s Heights! One of the best features of this unit is its private entrance from the spacious covered patio—ideal for morning coffee or easy access when entertaining guests. Step inside to discover a bright, open-concept layout with luxury vinyl plank flooring throughout. The kitchen is beautifully finished with rich cabinetry, granite countertops, an eating bar, newer stainless steel appliances, and plenty of workspace for those who love to cook. The dining area offers ample room for hosting friends and family, while the living room is warm and inviting, highlighted by large windows overlooking the meticulously maintained central courtyard. The spacious bedroom features 2 large closets and ensuite access to the 4-piece bathroom with a tub/shower combination. Additional conveniences include in-suite laundry, ample storage within the unit, plus a separate storage locker downstairs (Storage Room 2 – Locker 20). The complex itself is beautifully maintained, offering plenty of visitor parking and a gorgeous courtyard filled with perennials, a charming gazebo lit at night, and well-kept grounds that show true pride of ownership (10/10!). Additional features include rough-ins for a security system and garburator, satellite TV hookups, and a Thermolec fresh air circulation system for enhanced air quality. This unbeatable location is within walking distance to Kingsview Market, home to fantastic restaurants, grocery stores, and more. Your assigned parking stall (128A) is conveniently located near Building 2000, positioned on a corner, and includes a plug-in. (id:52784)
355 Georgian Villas
Calgary, Alberta
Welcome to this well-positioned townhouse located on a quiet private cul-de-sac in the established community of Marlborough Park. Backing onto green space and offering a sunny south-facing backyard, this home provides a rare combination of privacy, natural light, and everyday convenience.The functional two-story layout features 2 bedrooms and 1.5 bathrooms with a spacious living area and an eat-in kitchen, creating a comfortable and practical living environment suitable for families, first-time buyers, or investors alike. Two assigned parking stalls conveniently located directly in front of the unit add to the ease of daily living.Marlborough Park is a mature northeast Calgary community known for its accessibility and strong amenities. Enjoy close proximity to parks, playgrounds, schools, shopping, and public transit, along with quick access to major roadways including Memorial Drive and Stoney Trail, making commuting across the city efficient and convenient.Whether you are looking for an affordable entry into home ownership or a solid investment opportunity in a well-established neighborhood, this property offers excellent value and long-term potential. (id:52784)

