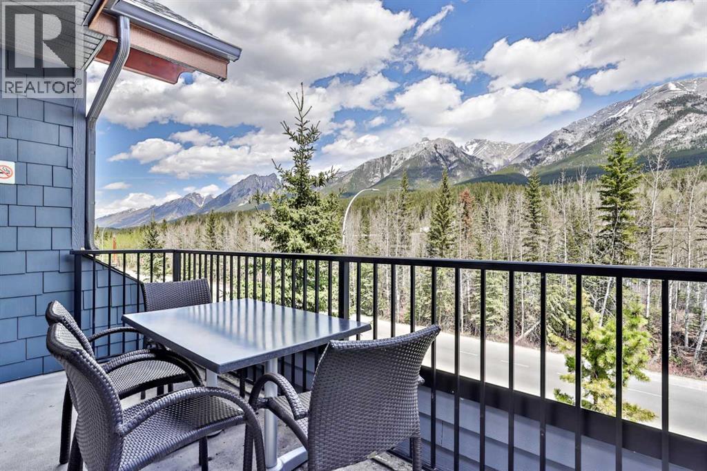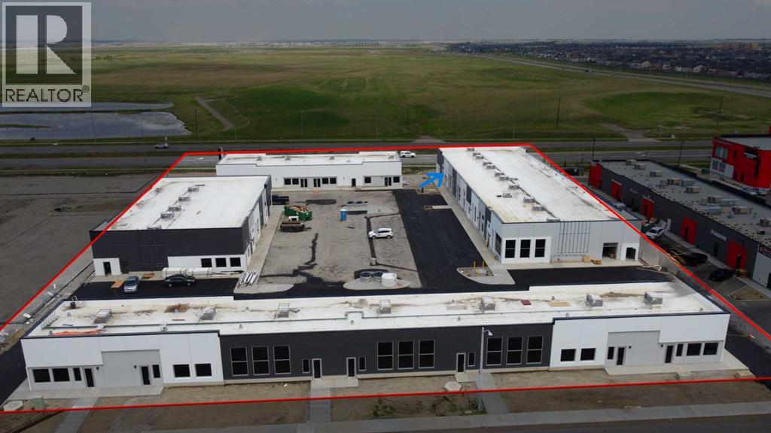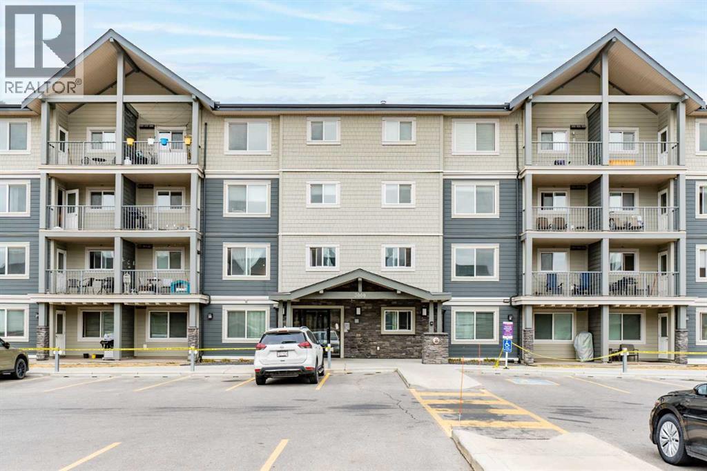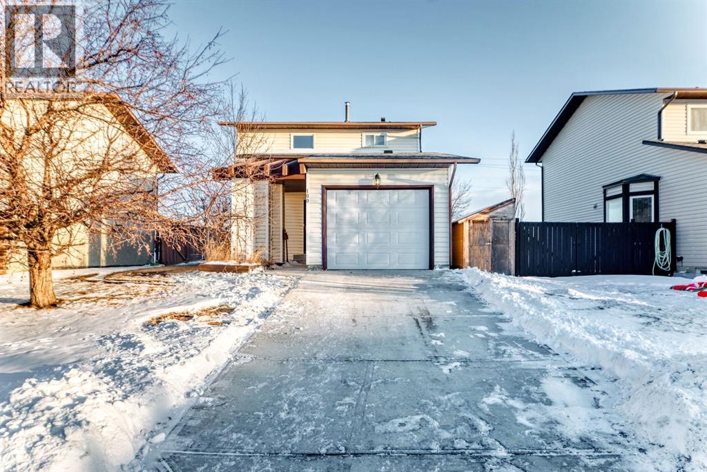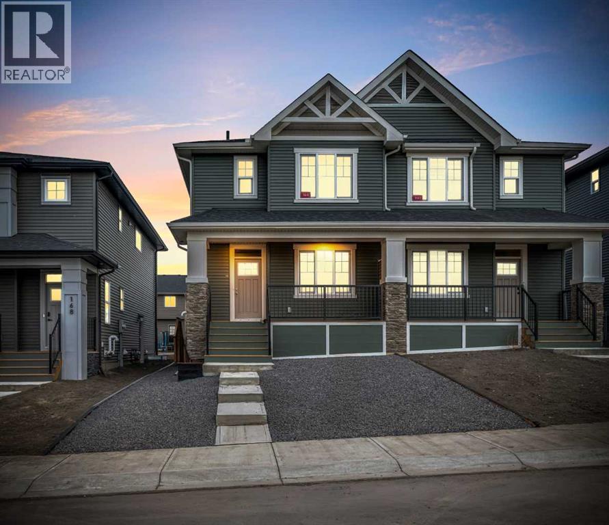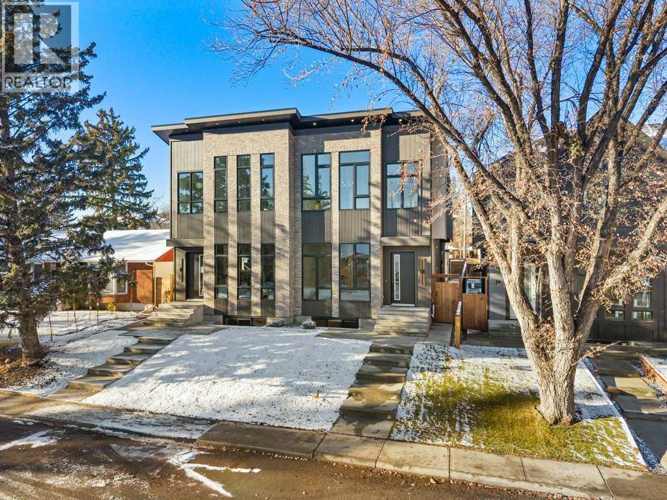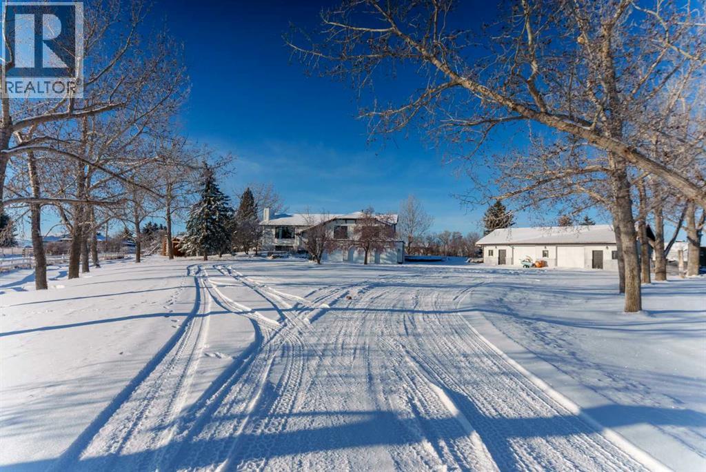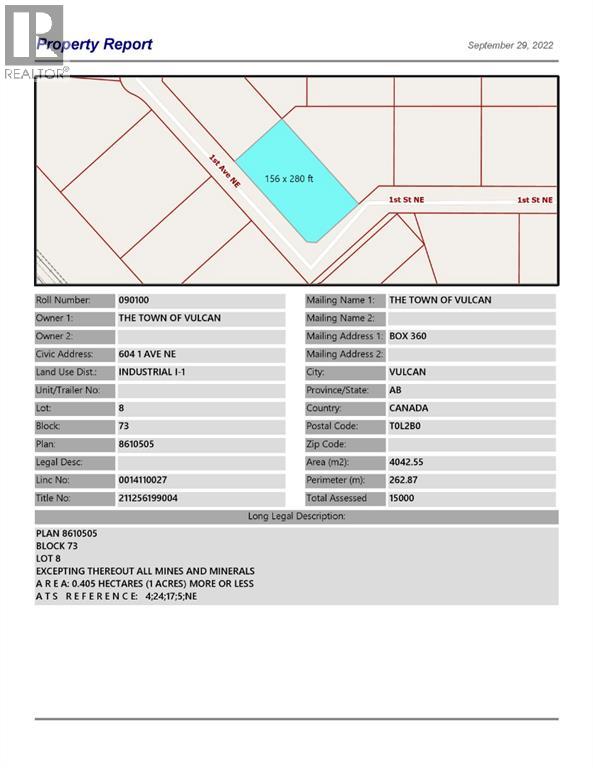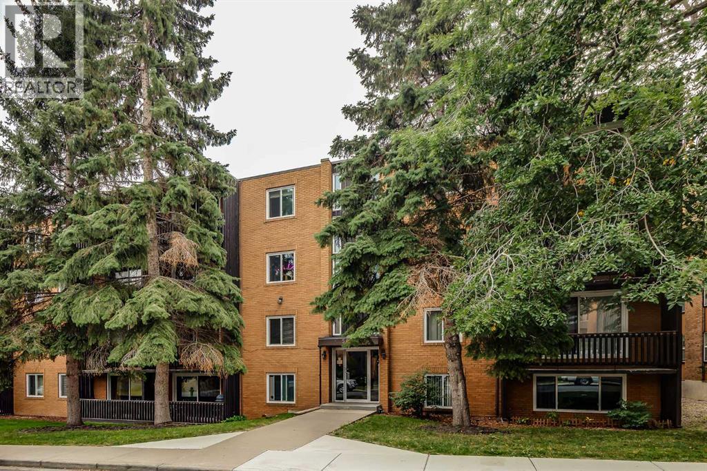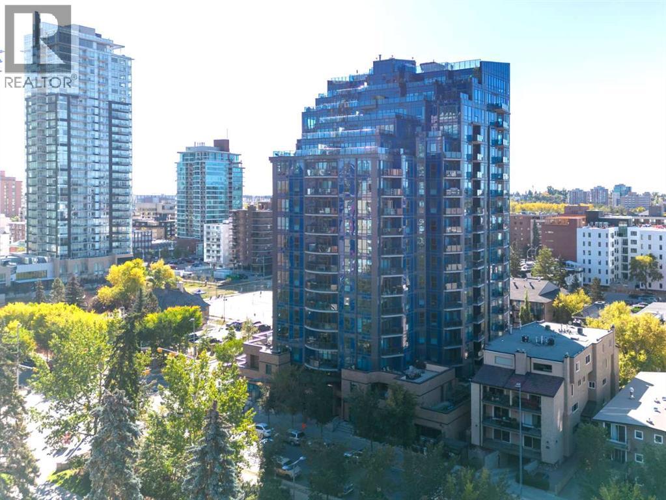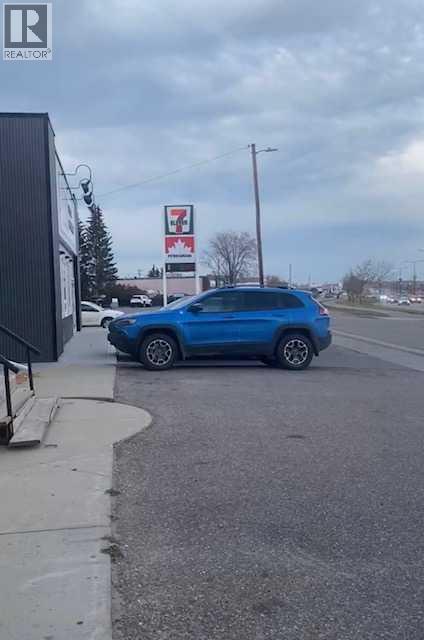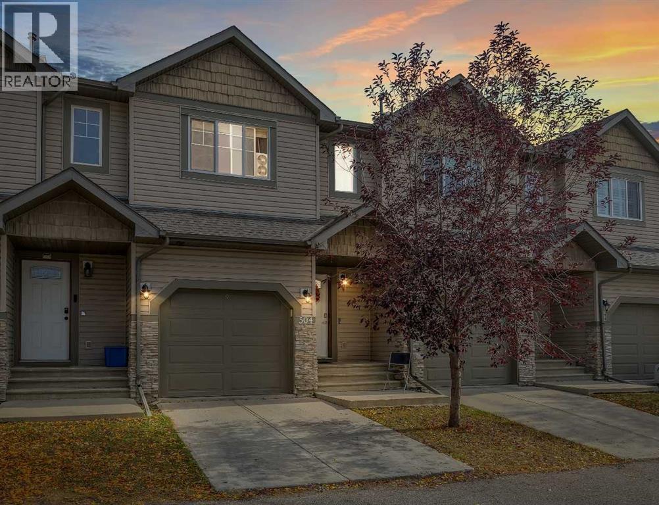319d, 1818 Mountain Avenue
Canmore, Alberta
Prepare to be absolutely captivated by the unobstructed, panoramic mountain views from this top-floor, penthouse-style retreat in Canmore. Offering 12 WEEKS of ownership, this fractional property gives you the rare opportunity to enjoy one full week every month in the Rockies—without the year-round commitment. And if you can’t make it for any of your allotted weeks, simply place your time in the rental pool and earn revenue, making this both a lifestyle haven and a smart investment.Silver Creek Lodge delivers a boutique mountain experience with an impressive lineup of amenities: two outdoor hot tubs, a soothing sauna, fitness centre, private spa, and an on-site restaurant, all just a short walk from Main Street, cafes, shops, and miles of scenic pathways. Inside, the suite offers a thoughtful and spacious layout with two bedrooms, each paired with its own private ensuite, allowing the unit to comfortably sleep six when using the pull-out sofa. Both bedrooms enjoy their own stunning mountain views, creating a tranquil backdrop from the moment you wake. A fully equipped kitchen makes it easy to prepare meals after a day of adventure, while the inviting living room—complete with a cozy gas fireplace—sets the stage for warm, relaxing evenings. A mountain modern zen vibe with bamboo and slate floors and granite courntertops. The true showpiece, is the expansive penthouse balcony. Perched above the forest canopy and facing the dramatic Fairholme Mountain Range, this outdoor sanctuary offers incredible morning light, peaceful privacy, and unforgettable sunsets. Whether you're sipping coffee, sharing a glass of wine, or simply taking in the stillness of the peaks, this is a space that elevates every moment. A luxurious mountain escape with unbeatable views. PRICE GST INCLUSIVE - TALK TO YOUR TAX PROFESSIONAL ON HOW TO DEFER. (id:52784)
2160, 4150 109 Avenue Ne
Calgary, Alberta
Seize the opportunity to BUY a retail space in the highly sought-after and rapidly expanding area of Jacksonport, NE. GREAT WALK IN LOCATION FOR OFFICE SET UP.. This UNIT WITH IC ZONING allowing FULL RETAIL USE. This is a prime location unit in the plaza with plenty of parking & it has great potential for your BUSINESS EXPOSURE FOR MARKETING PURPOSES. Unit COMES WITH Front & Rear EXTERIOR DOORS FOR CONVENIENCE. THE PLAZA HAS DIRECT ACCESS FROM SUPER BUSY COUNTRY HILLS BLVD TO GAIN MAXIMUM TRAFFIC FOR YOUR BUSINESS. The Plaza is completely sold-out w/ Lots of owner operator businesses like Grocery stores, Ethnic Restaurants, Fast Food franchises, Dine in/Take out restaurants, Accounting, lawyers, Doctor’s clinic, pharmacy and immigration etc. The surrounding complexes are open with many popular businesses, making it ideal for your business traffic. There Is No Exclusivity Here, So Your Unlimited Options Make It Ideal To Open The Business Of Your Choice. LEASE OPTION IS ALSO AVAILABLE. Don’t wait. Call your favorite commercial agent now. (id:52784)
3420, 181 Skyview Ranch Manor Ne
Calgary, Alberta
TOP FLOOR | CORNER UNIT | 2 BEDROOMS | TITLED UNDERGROUND PARKING! Welcome to this stunning top-floor corner unit in the highly desirable McCall Landing community of Skyview Ranch! Thoughtfully designed with a bright, open layout, this home blends modern style with exceptional functionality. The spacious living area is flooded with natural light from large windows and opens onto a private balcony perfect for relaxing or enjoying your morning coffee. A designated dining area comfortably fits a 6-piece dining set, offering a true home-style layout rarely found in condo living. The upgraded kitchen features quartz countertops, sleek tile backsplash, contemporary cabinetry, and stainless steel appliances, making it an ideal space for cooking and entertaining. Durable vinyl plank flooring runs throughout the main areas, while plush carpet in the living room and bedrooms adds warmth and comfort. Enjoy the convenience of in-suite laundry with side by side washer and dryer, generous storage, and a titled underground parking stall, ensuring comfort and security year-round. As a resident of McCall Landing, you’ll have access to an impressive array of amenities, including a fully equipped fitness centre, recreation/party room, bike storage, and a vibrant community centre with an outdoor picnic area and dog run, perfect for pet owners (pets allowed with board approval). This well-managed, pet-friendly complex offers unmatched value, comfort, and community. Experience modern living in Skyview Ranch and make this beautiful condo your next home! (id:52784)
100 Beddington Circle Ne
Calgary, Alberta
Welcome to this beautifully fully renovated two-storey home located in the desirable community of Beddington Heights. Offering a total of 3 bedrooms and 2.5 bathrooms, this move-in-ready property features luxury vinyl plank flooring, new carpet, quartz countertops, a custom-designed kitchen and bathrooms, all new light fixtures, doors, trims, and casing throughout. Recent upgrades include a brand-new roof, newer windows, furnace, hot water tank, and appliances. Enjoy the convenience of a single attached garage, a newer driveway and a massive backyard complete with a new concrete pad and brand-new patio door—perfect for outdoor living. Situated directly across from green space and a park, this home combines modern upgrades with an unbeatable location. A must-see ! (id:52784)
164 Legacy Reach Close Se
Calgary, Alberta
# Please watch virtual tour# Brand New Duplex in Legacy | 3 Beds | 2.5 Baths | Open-Concept Layout | Upgraded Kitchen | Upstairs Laundry | 9Ft Basement with Separate Entrance | New Home Warranty | Prime Location |FULLY LANDSCAPED. Located in the heart of Southeast Calgary, the community of Legacy offers an exceptional blend of modern convenience and natural beauty, making it a prime location for those seeking both lifestyle and functionality. With over 300 acres of protected environmental reserve, Legacy provides residents with ample opportunities to immerse themselves in nature. Walking paths, parks, and scenic picnic areas weave through the neighborhood, creating a serene backdrop for everyday life and outdoor recreation. For families, Legacy boasts nearby schools and easy access to everything you might need within minutes of your front door. As you approach, you are greeted by a spacious East facing front porch leading into the welcoming foyer. Just off the entrance, a generous family room provides the perfect space for your home entertainment setup. The main level features pristine light-colored Luxury Vinyl floors throughout, creating a warm and inviting atmosphere. The dining room is large enough to host family gatherings of any size, while the upgraded kitchen at the back of the home is a chef’s dream. It boasts ample counter space with granite countertops, an oversized island, stainless steel appliances and white cabinets. A large window above the kitchen sink offers a delightful view of the backyard, allowing you to keep an eye on the kids while preparing meals. The main floor is completed by a convenient 2-piece bathroom and a spacious mudroom with a back door. The West facing backyard is perfect for enjoying the morning sun. Upstairs, the expansive primary bedroom features a walk-in closet and a 3-piece ensuite. Two additional well-sized bedrooms with ample closet space, a 3 piece bathroom, a linen closet, and a laundry room with a stacked washer and drye r complete the upper level. A cozy family room provides additional living space. The unfinished basement offers endless possibilities for customization. The unfinished basement featuring 9-ft ceilings, a separate exterior entrance, an egress-sized window, and rough-ins for a future bathroom, offering endless possibilities for customization. Call your Favorite Realtor Today to book a showing. (id:52784)
3519 42 Street Sw
Calgary, Alberta
Gorgeous new built home situated on a quiet street in the burgeoning SW community of Glenbrook. Old school European quality craftsmanship throughout. The legal 2-bedroom suite has been dug out past the foundation giving you a brighter, larger space than most standard suites. Over height 9’ and 10’ ceilings throughout. Large windows fill this home full of natural light. Loaded with custom built-in storage solutions. Rich, white Oak hardwood floors through both the main and upper level. The central gourmet kitchen is highlighted by an abundance of crisp white full-height shaker style cabinetry including a full wall pantry, tile backsplash and beautiful quartz countertops. The large 12’ island and adjacent built-in dry bar with wine fridge are ideal for large gatherings. Integrated stainless steel appliances that include a 36’ dual full gas stove, 68” plus an all fridge/all freezer combo. The adjacent dining area is ideal for everyday and formal dining. Family room boasts a stacked ledgestone tiled gas fireplace flanked by custom built-ins. 3 generous bedroom up include the primary suite featuring a soaring vaulted ceiling plus spacious walk-in closet with an abundance of built-ins. All bedroom closets contain custom built-in The elegant ensuite boasts a full-length vanity, matching quartz countertops, dual sinks, large format heated tile floor, deep soaker tub plus a separate, steam/rain shower with bench seat and 10 mil glass wall enclosure. Fantastic laundry room with built-in cabinetry, laundry sink, and quartz countertop/folding table. Outstanding self contained lower legal suite with durable luxury vinyl plank flooring throughout. Suite can be easily used as an extension of the home, nanny’s quarters, extended family, or mortgage helper. Huge eat in kitchen with ample amounts of cabinet space, custom full wall of extra built-in storage space full bath, rec room, dedicated laundry room and 2 large bedroom round out the suite. Many extras/upgrades include acoustic insulation, drywall and sound bars between the suite and main floor as well as the party wall, built-in ceiling speakers, 9’ and 10’ ceilings, extensive and thoughtful built ins throughout, and much more. Minutes to Mount Royal University, downtown core plus many eclectic shopping, entertainment, and dining options. Easy access to major city roadways. To easily navigate through the city. A superb, modern multifaceted lifestyle home in a prime inner-city location. (id:52784)
434205 32 Street E
Rural Foothills County, Alberta
This exceptional 5-bedroom, 3-bath residence offers over 4,000 sq ft of beautifully appointed living space. It sits on 5 acres with sweeping mountain views and is set up for horses. Highlights include: extensive 2018 renovations, air conditioning, soaring ceilings, two fire places and a triple oversized garage. A striking entry with a curved staircase leads to a sun-filled living room featuring vaulted open-beam ceilings and a dramatic floor-to-ceiling stone wood-burning fireplace. The dining area opens to a west-facing deck, ideal for entertaining.The bright chef’s country kitchen is designed for gatherings, showcasing an oversized island, quartzite countertops, farmhouse sink, bar fridge, 6-burner gas range, and custom floor-to-ceiling cabinetry concealing the fridge/freezer. The spacious primary suite offers a walk-through closet and a spa-inspired 5-piece ensuite with a clawfoot tub.The walk-out lower level provides an inviting family retreat with fireplace, wet bar, generous entertaining space, two additional bedrooms, and a laundry/mudroom with garage access. The property features mature trees, garden or orchard areas, chain-link and pipe fencing, cross-fencing, a small barn, two stock waters, and a workshop.Perfect for a large family and entertaining, this exceptional home offers country living at its finest—just minutes from all amenities as it is conveniently situated between Okotoks and High River. (id:52784)
604 1 Avenue Ne
Vulcan, Alberta
Large corner industrial lot for sale in the Town of Vulcan Industrial Subdivision. Here is an opportunity to purchase one, or more industrial lots, at an affordable price to set up your business. Term of sale - within 12 months from the closing date, a development agreement is to be completed, and construction on the property shall commence within 12 months of the date of the execution of the development agreement. (id:52784)
208, 507 57 Avenue Sw
Calgary, Alberta
Welcome to this beautifully maintained home in the highly sought-after inner-city community of Windsor Park. With thoughtful upgrades throughout, this unit offers both comfort and convenience. Step into the open-concept layout, where a bright and spacious living room features a striking stone-and-wood accent wall with customizable LED lighting. The modern galley kitchen is a true showpiece, boasting granite countertops, full-height cabinetry, soft-close drawers, a sleek tile backsplash, and stainless steel appliances. Just off the kitchen, the dining area easily accommodates a large table perfect for family dinners or entertaining guests. Enjoy your own private balcony overlooking a quiet, tree-lined street, an ideal retreat for morning coffee or evening relaxation. This is the most desirable unit in the building, offering the rare combination of in-suite laundry and a covered parking stall. Located just steps from the Chinook C-Train station and one block from Chinook Centre, with quick access to Macleod Trail and downtown, this condo provides the ultimate urban lifestyle. (id:52784)
810, 303 13 Avenue Sw
Calgary, Alberta
Welcome to a home where downtown living is redefined. Perfectly positioned in one of the Beltline's most coveted locations, this sophisticated corner unit offers a rare blend of city vibrancy and park-side tranquility. Built in 2015, this two-bedroom, two-bathroom residence showcases unobstructed city and stunning mountain views with a sun-drenched, southwest exposure that fills every room with natural light.Upon entry, you’re greeted by a sense of thoughtful design, from the generous storage to the secondary bath with its elegant, tiled shower and heated floors. The heart of this home is a beautifully appointed U-shaped kitchen, featuring full-sized GE stainless steel appliances, a sleek glass subway tile backsplash, and granite countertops. The oversized island offers ample seating, making it an ideal space for entertaining.The open living and dining areas are anchored by floor-to-ceiling windows and hardwood floors, creating a bright and expansive feel. A spacious primary bedroom is a true downtown rarity—easily accommodating a king-sized bed—and includes a custom-designed walk-in closet from California Closets to maximize storage. The primary ensuite is a private retreat, complete with a large soaker tub and heated floors.Enjoy warm summer days and breathtaking sunsets from your private west-facing patio, which overlooks Central Memorial Park and includes a gas line for your barbecue. The home is complete with in-suite laundry, A/C, titled parking, and two additional storage lockers.The Park elevates living with its exceptional amenities, including a massive common patio with a community garden, a guest suite, a well-equipped gym, and visitor parking with EV charging. This prime address puts you moments from both the tourism-worthy restaurants of 1 St SW and the vibrant culture of the Beltline and 4 St SW, offering a truly walkable lifestyle. (id:52784)
5118 55 A Street
Cold Lake, Alberta
Location, Location, Location! Retail/Office/(Living space) also in an excellent Location ,Lots of traffic , high visibility, like new. Suitable for many types of business.( HAIR SALON -NAIL SALON -MASAGE TERWPHY - And much more) Rent includes heat, water . Call now for more information and viewing. Next to M&M Meat. Back side SECTION 600 SQFIT OPEN SPACE (id:52784)
504, 620 Luxstone Landing Sw
Airdrie, Alberta
This 4-bed, 3.5-bath townhome is ideal for families or first-time buyers. The main floor features an open concept living and dining area with a functional kitchen and central island, plus a deck overlooking green space and a park—perfect for morning tea.Upstairs includes 3 bedrooms, with a primary suite offering a full bath and walk-in closet, and another full bathroom. The basement is professionally developed with windows, offering a fourth bedroom, flex/theatre room, and 3-piece bathroom — perfect for guests, office, or family fun.Additional highlights: attached garage + driveway spot, central vacuum system, freshly painted, and a premium location in the complex with no neighbors behind. Close to schools, shopping, parks, walkways, and dog parks, and just a quick drive to CrossIron Mills, Calgary Airport, and under 1.5 hours to Banff & Canmore. Act now — homes like this don’t stay available! Schedule your showing today before it’s gone. (id:52784)

