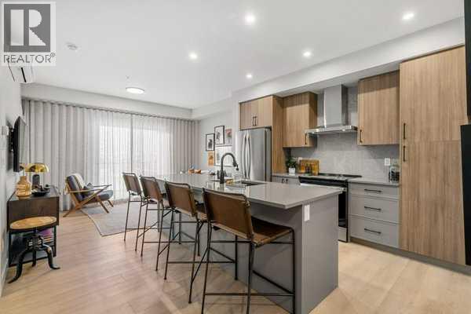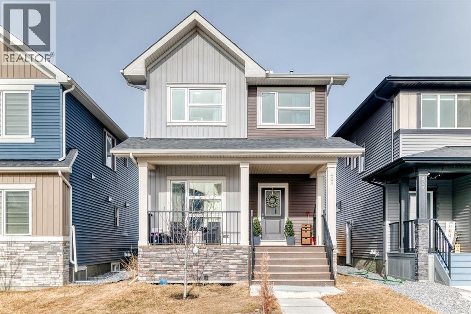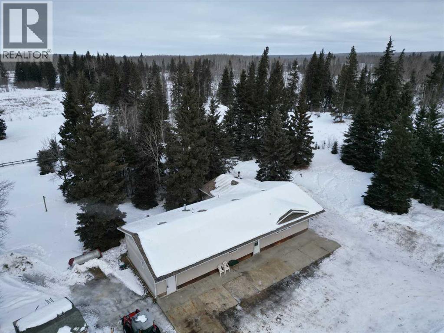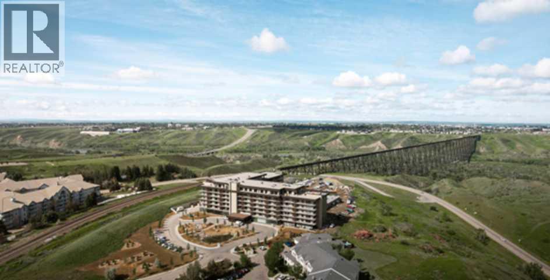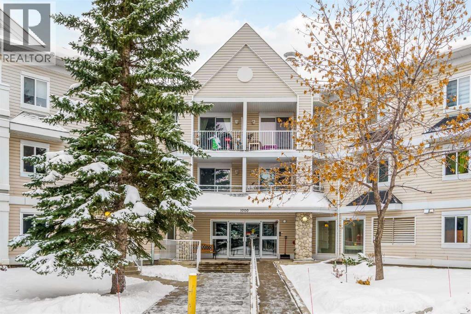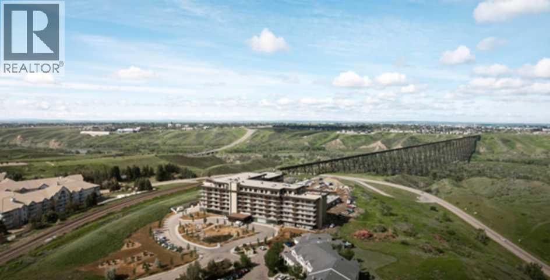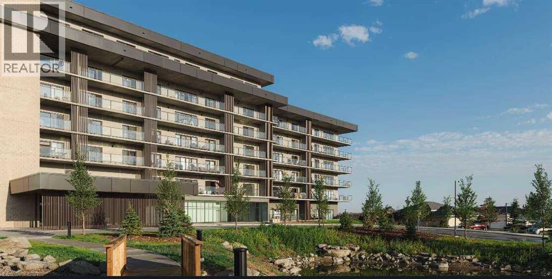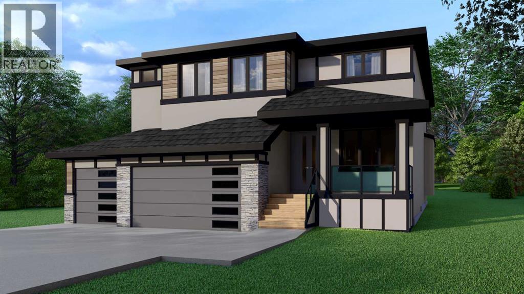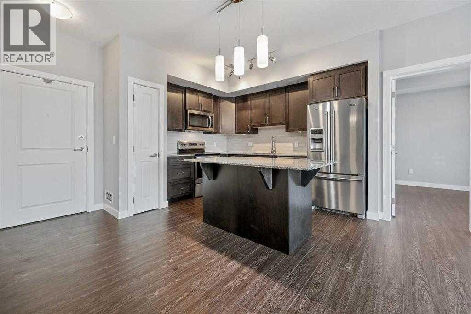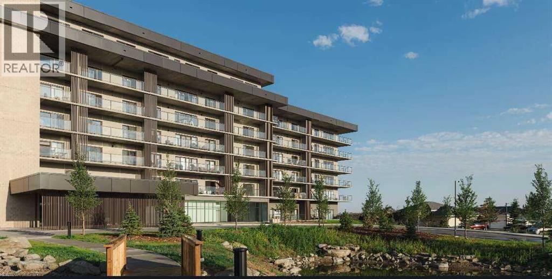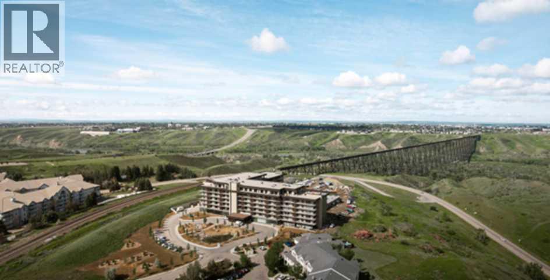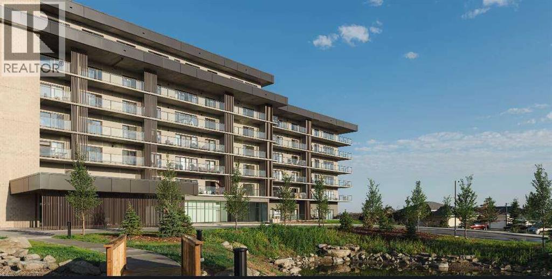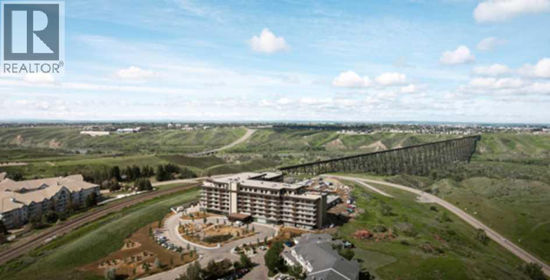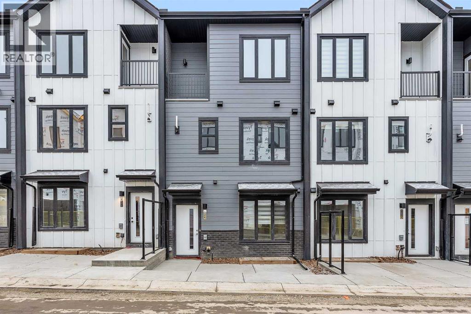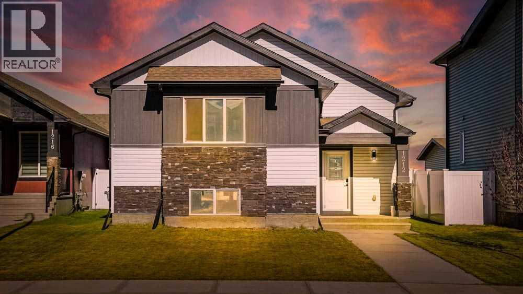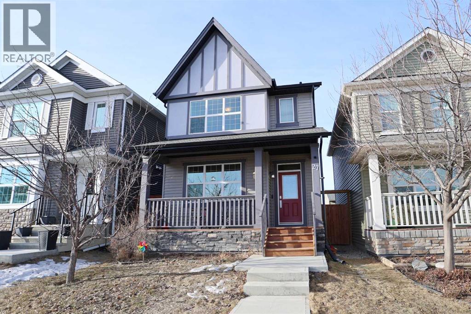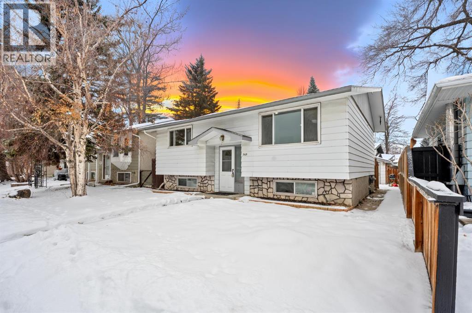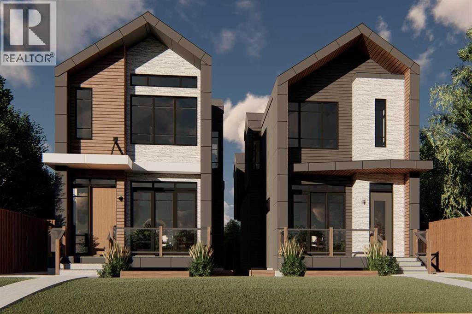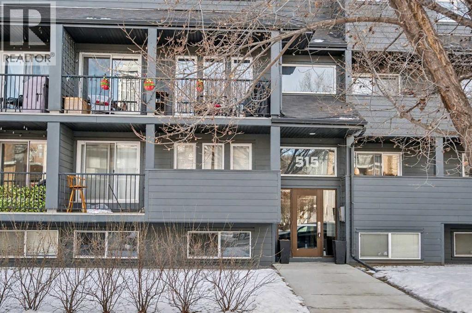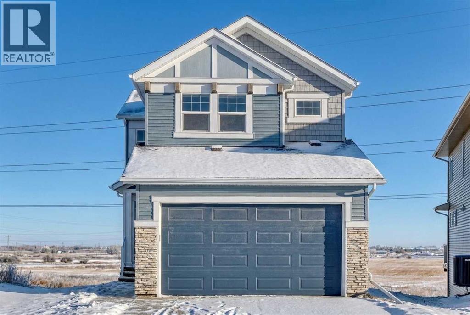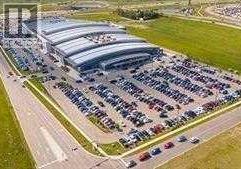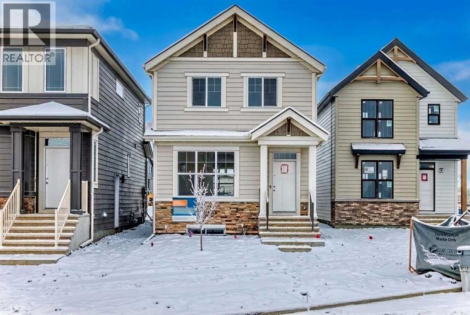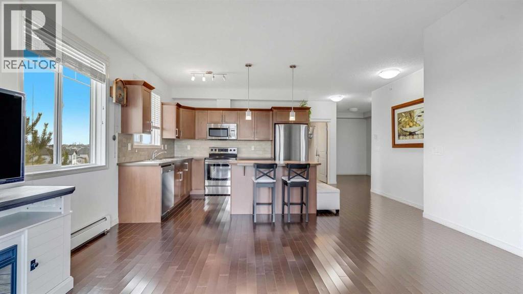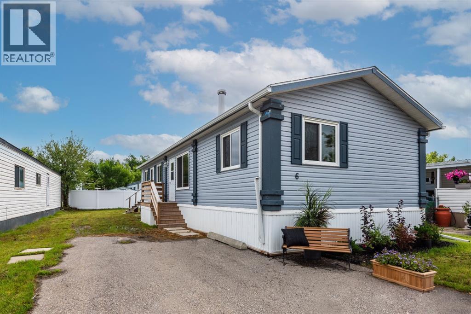4102, 100 Banister Drive
Okotoks, Alberta
Welcome to the Brylee by Partners Homes, a thoughtfully designed 744 sq. ft. main-floor condo offering 2 bedrooms and 2 full bathrooms in the community of Lawrie Park at Wedderburn in Okotoks. This well-planned home combines a functional layout with modern finishes and is backed by full new home warranty coverage, making it an excellent option for first-time buyers or downsizers seeking low-maintenance living in a growing community. The bright, open-concept layout features knockdown ceilings, full-height kitchen cabinetry, upgraded backsplash, and added drawers in the kitchen for enhanced storage and everyday functionality. A complete appliance package is included, with upgraded fridge and range, making this home truly move-in ready. The kitchen offers generous counter space and efficient workflow, ideal for daily living and entertaining. A dedicated laundry room with stacked washer and dryer adds convenience and keeps living spaces clutter-free. The primary bedroom includes a private ensuite with a walk-in shower and pot light, while the second bedroom and full bathroom provide flexibility for guests, roommates, or a home office. Additional upgrades include full air conditioning, a gas line, a raised outlet in the living room for a wall-mounted TV, and an additional pot light in the shared bathroom. North-facing exposure helps keep the home bright and comfortable year-round. Residents enjoy pet-friendly living, low condo fees, and a dog park located directly across the street. Lawrie Park at Wedderburn offers a connected lifestyle with walking paths, green spaces, playgrounds, and scenic mountain views. Located just 15 minutes south of Calgary, the home is also steps from D’Arcy Crossing, providing convenient access to Safeway, Starbucks, Shoppers Drug Mart, and other everyday amenities. A new K–9 school is also just minutes away. Reach out today to learn more about the Brylee and secure this exceptional opportunity in one of Okotoks’ most desirable new communities . (id:52784)
483 Lawthorn Way Se
Airdrie, Alberta
PERFECT STARTER / INVESTMENT PROPERTY - Offering over 2250 sq ft of Luxurious Living Space with 6 Bedrooms, 4 FULL Baths & Finished Garage - MAIN FLOOR BEDROOM & FULL BATH - SEPARATE ENTRANCE with finished Illegal Suite in the basement - Simple and functional Open Floor plan Concept - Main floor offers a BEDROOM & FULL BATH, family room, dining and well designed kitchen with stunning cabinetry, Stainless Steel Appliances, Quartz Countertops and Kitchen Island - The usage of living space on the upper level is immaculate; featuring a large Bonus room, 3 well sized bedroom and 2 FULL baths (ensuite included). Of the 3 bedrooms, 1 is the master that comes with its own ensuite and W.I.C! Easy Access to all the amenities in Airdrie - GREAT VALUE & AMAZING LOCATION (id:52784)
60104, 240a Range Road Range
Rural Westlock County, Alberta
This 2,000 sq ft home presents an excellent opportunity for buyers looking to create their ideal acreage property. The house requires cosmetic updates, but offers a solidfootprint, with generous living space, living room, family room and dining room, a 2nd bathroom ready to renovations and plenty of potential to renovate and add value.Situated on 50 acres, the land is well suited for animals, hobby farming, or enjoying wide-open rural living. There is ample room for pastures, outbuildings, gardens, andfuture improvements, making this a versatile property with many possibilities. Only mins from Clyde and Westlock and 40 mins from the greater Edmonton area, thisproperty offers potential, space, expansion and vision, yet close to amenities. An ideal opportunity for renovation-minded buyers seeking space, privacy, and long-termpotential in a desirable acreage setting. (id:52784)
506, 102 Scenic Drive N
Lethbridge, Alberta
For more information, please click the "More Information" button. Encounter the ultimate modern living with this thoughtfully designed residence, where every detail is crafted for comfort, style, and convenience. This suite offers an expansive 7-foot-deep, full width private terrace that seamlessly integrates the indoor and outdoor living experience. Enjoy direct access from both the primary bedroom and living room - perfect for morning coffee, evening relaxation, or entertaining guests in a tranquil setting. The kitchen is a culinary haven, featuring a spacious breakfast bar with seating. Whether you're hosting friends, preparing family meals, this kitchen is designed to inspire and connect. Photos contain digitally rendered and/or sample images. (id:52784)
1113, 11 Chaparral Ridge Drive Se
Calgary, Alberta
"BRAND NEW FLOORING" Discover this spacious and beautifully updated 2-bedroom, 2-bathroom + den condo offering over 1,100 sq. ft. of living space, ideally located in Chaparral Ridge. Situated on the main floor on the north side of a well-managed building, this unit includes a titled underground parking stall conveniently near the parkade entrance, along with a secure storage locker.The home underwent extensive renovations in 2022, making it completely move-in ready. From the moment you step inside, you’ll notice the modern finishes and thoughtful upgrades throughout. The kitchen has been fully redesigned, featuring elegant new cabinetry, granite countertops, and stainless steel appliances. Both bathrooms have been refreshed with updated vanities, and new carpet has been installed in both bedrooms.The layout is one of the standout features of this home. A rare and highly functional floor plan offers a den or home office with an interior window just off the entry. The expansive living room includes a corner gas fireplace and opens onto a private balcony. A dedicated dining area sits adjacent to the kitchen, creating a perfect flow for everyday living and entertaining. Down the hallway, you’ll find a large laundry and storage room, a full 4-piece bathroom, and two generously sized bedrooms. The primary bedroom features its own private 4-piece ensuite.With a north-facing orientation, the unit stays comfortable during warmer summer months. The complex has no age restrictions and is ideally positioned just a short walk from the Bow River and Fish Creek Park, offering access to an extensive pathway system. Golf enthusiasts will appreciate being only 7 minutes from Blue Devil Golf Club, while commuters will love the quick access to Stoney Trail and Deerfoot Trail.This is a fantastic opportunity to own a fully renovated, well-located home—schedule your private showing before it’s gone. (id:52784)
504, 102 Scenic Drive N
Lethbridge, Alberta
For more information, please click the "More Information" button. Encounter the ultimate modern living with this thoughtfully designed residence, where every detail is crafted for comfort, style, and convenience. This suite offers an expansive 7-foot-deep, full width private terrace that seamlessly integrates the indoor and outdoor living experience. Enjoy direct access from both the primary bedroom and living room - perfect for morning coffee, evening relaxation, or entertaining guests in a tranquil setting. The kitchen is a culinary haven, featuring a spacious breakfast bar with seating. Whether you're hosting friends, preparing family meals, this kitchen is designed to inspire and connect. Photos contain digitally rendered and/or sample images. (id:52784)
515, 102 Scenic Drive N
Lethbridge, Alberta
For more information, please click the "More Information" button. Encounter the ultimate modern living with this thoughtfully designed residence, where every detail is crafted for comfort, style, and convenience. This suite offers an expansive 7-foot-deep, full width private terrace that seamlessly integrates the indoor and outdoor living experience. Enjoy direct access from both the primary bedroom and living room - perfect for morning coffee, evening relaxation, or entertaining guests in a tranquil setting. The kitchen is a culinary haven, featuring a spacious breakfast bar with seating. Whether you're hosting friends, preparing family meals, this kitchen is designed to inspire and connect. Photos contain digitally rendered and/or sample images. (id:52784)
96 Fieldstone Close
Balzac, Alberta
Welcome to 96 Fieldstone Close, where luxury meets prairie estate living in the prestigious Goldwyn Prairie Estates. This stunning modern prairie–style two-storey home offers an impressive 3,394 sq. ft. of developed living space and a triple attached garage, perfectly designed for both everyday comfort and upscale entertaining.The thoughtfully designed open-concept floor plan features 10-foot ceilings on the main level, 8-foot doors, and a striking open-to-below living room, creating a bright and airy atmosphere throughout. The custom kitchen is a true showpiece, complete with a butler’s pantry and seamless flow to the 156 sq. ft. covered deck, ideal for indoor-outdoor living.The main floor also includes a full bathroom, a private den, and a welcoming front exterior porch. Upstairs, you’ll find four spacious bedrooms, three full bathrooms, including two ensuites, and a versatile upper-level bonus room perfect for family living.Escape the urban hustle and enjoy the peace, privacy, and space of prairie estate living, just moments from Calgary’s city centre. Surrounded by open landscapes and natural beauty, Goldwyn offers a rare lifestyle where evenings are capped by unobstructed prairie skies and breathtaking star-filled nights—a true retreat without sacrificing city convenience. (id:52784)
2403, 3727 Sage Hill Drive
Calgary, Alberta
Welcome a stunning top-floor condominium that offers 2 bedrooms and 2 bathrooms, along with a heated underground parking space. This unit boasts a fantastic location, providing easy access to various amenities and major thoroughfares, including the nearby Sage Hill Shopping Center. As you step inside, you’ll be greeted by a bright and airy open floor plan that features a contemporary kitchen and a spacious living area. The thoughtfully designed layout places the private bedrooms on either side of the living room, ensuring comfort and privacy, while the master bedroom includes a stylish walk-in shower. This fully upgraded residence showcases luxury vinyl plank flooring, elegant stone countertops throughout, and a convenient in-unit stacked washer and dryer. Enjoy the fresh air and beautiful views from the generous balcony. With low condo fees that cover all utilities except for electricity, this unit presents a budget-friendly option. Additional perks include underground parking and a storage locker, enhancing its overall value. Sage Hill offers a delightful small-town atmosphere amidst the vibrant city of Calgary, with quick access to Stoney Trail and various shopping destinations. Don’t miss out on this incredible opportunity—schedule your showing today! (id:52784)
529, 102 Scenic Drive N
Lethbridge, Alberta
For more information, please click the "More Information" button. Encounter the ultimate modern living with this thoughtfully designed residence, where every detail is crafted for comfort, style, and convenience. This suite offers an expansive 7-foot-deep, full width private terrace that seamlessly integrates the indoor and outdoor living experience. Enjoy direct access from both the primary bedroom and living room - perfect for morning coffee, evening relaxation, or entertaining guests in a tranquil setting. The kitchen is a culinary haven, featuring a spacious breakfast bar with seating. Whether you're hosting friends, preparing family meals, this kitchen is designed to inspire and connect. Photos contain digitally rendered and/or sample images. (id:52784)
411, 102 Scenic Drive N
Lethbridge, Alberta
For more information, please click the "More Information" button. Step into a home where thoughtful design and modern comfort come together to create an inviting sanctuary for every lifestyle. A spectacular 7-foot-deep private terrace seamlessly blends indoor and out door living, with direct access from by the primary bedroom and living room. Ideal for enjoying morning coffee, unwinding in the evening, or hosting guests with elegance. The gourmet kitchen is a culinary centerpiece, featuring a spacious breakfast bar, ideal for casual meals or hosting friends and family. Enjoy the bright open concept living and dining area, designed for effortless gatherings, celebrations or quiet nights at home. Large windows fill the space with natural light, enhancing the sense of openness and warmth. A flex room that can be easily transformed to suite every lifestyle - perfect as a home office, gym, or creative space. Offering storage solutions throughout the home, including a large walk-in pantry, provide plenty of space. This exceptional property combines functional design with refined finishes, delivering a home that truly elevates everyday living. Photos contain digitally rendered and/or sample images. (id:52784)
111, 102 Scenic Drive N
Lethbridge, Alberta
For more information, please click the "More Information" button. Step into a residence where thoughtful design meets modern luxury, offering a lifestyle of comfort, convenience, and sophistication. The spectacular 7-foot-deep private terrace seamlessly integrates the indoor and outdoor living experience. Enjoy direct access from both the primary bedroom and living room - ideal for relaxing mornings, evening gatherings, or entertaining guests in style. The entertainers kitchen is a chef's dream, featuring a spacious breakfast bar with seating. Perfect for hosting friends or enjoying casual family meals, this kitchen is the heart of the home. It's open-concept living area flows effortlessly into a separate dining space, creating a bright and inviting environment for gatherings, celebrations, or quiet evenings at home. Retreat to the primary bedroom, complete with a walk-in closet and four-piece ensuite. This private sanctuary offers comfort and elegance, providing the perfect escape at the end of the day. A versatile flex room adapts to needs - ideal as a hoe office gym, creative studio, or guest space. This suite provides ample storage solutions throughout, including a large walk-in pantry, ensuring there's a place for all the extras and essentials, keeping the home organized and clutter-free. Experience the perfect harmony of style, comfort, and functionality in this beautifully appointed condo home, thoughtfully designed for today's lifestyle. It's expansive 7-foot-deep, full width private terrace seamlessly integrates an indoor and outdoor living experience. Enjoy direct access from the primary bedroom and living room - ideal for morning coffee, evening relaxation, or entertaining guests in a tranquil setting. The kitchen is a culinary centerpiece, featuring a spacious breakfast bar with seating. Whether hosting friends or preparing family meals, this kitchen inspires connection and creativity. The open-concept living and dining area offers a bright inviting spa ce for gatherings, celebrations, or quiet nights at home. Large windows fill the area with natural light, enhancing the sense of openness and warmth. Hideaway in the primary bedroom, complete with an oversized closet and four-piece ensuite. This private sanctuary provides comfort and elegance, perfect for unwinding at the end of a day. A versatile flex room adapts to needs - ideal as a home office, gym, creative studio, or guest space. This suite offers ample storage solutions throughout, including a convenient pantry, providing ample space for belongings and necessities, so the home stays tidy and well-organized. Photos contain digitally rendered and/or sample images. (id:52784)
210, 102 Scenic Drive N
Lethbridge, Alberta
For more information, please click the "More Information" button. Step into a residence where thoughtful design meets modern luxury, offering a lifestyle of comfort, convenience, and sophistication. The spectacular 7-foot-deep private terrace seamlessly integrates the indoor and outdoor living experience. Enjoy direct access from both the primary bedroom and living room - ideal for relaxing mornings, evening gatherings, or entertaining guests in style. The entertainers kitchen is a chef's dream, featuring a spacious breakfast bar with seating. Perfect for hosting friends or enjoying casual family meals, this kitchen is the heart of the home. It's open-concept living area flows effortlessly into a separate dining space, creating a bright and inviting environment for gatherings, celebrations, or quiet evenings at home. Retreat to the primary bedroom, complete with a walk-in closet and four-piece ensuite. This private sanctuary offers comfort and elegance, providing the perfect escape at the end of the day. A versatile flex room adapts to needs - ideal as a hoe office gym, creative studio, or guest space. This suite provides ample storage solutions throughout, including a large walk-in pantry, ensuring there's a place for all the extras and essentials, keeping the home organized and clutter-free. Photos contain digitally rendered and/or sample images. (id:52784)
124 Arbour Lake Court Nw
Calgary, Alberta
Welcome to Arbour Lake West! This sun-splashed 3-bed, 2.5-bath Cantiro townhome pairs modern design with Calgary’s only NW lake-access lifestyle. The main level is bright and open with oversized windows and seamless flow for everyday living and entertaining. Upstairs, three well-proportioned bedrooms include a serene primary with ensuite, plus convenient laundry and great storage. A titled parking stall keeps life simple.Step outside to everything: Crowfoot LRT, Crowfoot Crossing shops and restaurants, Melcor YMCA, parks/playgrounds, and the community’s private lake for year-round fun—swimming and paddling in summer, skating in winter, and community events on the beach. Quick access to Crowchild & Stoney Trail gets you across the city or out to the Rockies in no time. This is turnkey, low-maintenance living in one of Calgary’s most sought-after, family-friendly communities.Key details: 3 beds | 2.5 baths | titled parking | big windows & tons of natural light | lake privileges (HOA/RA fee) | close to LRT, shopping & schools. (id:52784)
1212 Iron Landing Way
Crossfield, Alberta
This 1,184 sq ft bi-level has great curb appeal with a front porch, plus a back deck for summer evenings. Inside, you’ll love the open main floor layout with a large kitchen island that flows into the dining area and living room. The kitchen features quartz countertops and stainless steel appliances, and the living room includes a sleek electric fireplace with built-ins on both sides. The primary bedroom is spacious and includes a walk-in closet and an ensuite with a walk-in shower. Outside, there’s a concrete pad ready for a double garage addition. If this sounds like your next home, reach out to your favourite realtor anytime—They’d love to help you take a closer look! (id:52784)
27 Nolanlake Point Nw
Calgary, Alberta
Tucked away in this quiet cul-de-sac across from a ravine & stormwater pond is this wonderful home in the popular family community of Nolan Hill. Built by Homes By Avi, this fully finished two storey enjoys hardwood & vinyl plank floors, total of 4 bedrooms & 3.5 bathrooms, maple kitchen with granite counters & low-maintenance West backyard…plus a new roof & central air to keep you cool on those hot summer days & nights! Complemented by 9ft ceilings, you’ll love the open concept flow of the main floor with its spacious living room with built-in cabinets & shelving, West-facing dining room with large pantry & sleek kitchen with rich maple cabinets, granite countertops & KitchenAid/Whirlpool stainless steel appliances. Upstairs there are 3 lovely bedrooms & 2 full baths…which includes the primary bedroom with views of the ravine, walk-in closet & ensuite with shower. Between the bedrooms is the family bathroom with barn door & tile floors. The lower level – with vinyl plank floors, is finished with a 4th bedroom, bathroom with walk-in shower, large rec room area & laundry with stacking Whirlpool Duet washer & dryer. The backyard is fully fenced & landscaped, & features both a terrific deck & patio…the perfect space for outdoor entertaining, for the kids to play in or for just relaxing & enjoying the fresh open air. Rear parking pad for 2 & loads of street parking. In addition to the new roof in 2025, the central air is new in 2022/2023 & new siding (West side) in 2025. A truly dynamite home ready & waiting for a new family to call it their own, only minutes to area shopping (Sage Hill Quarter, Beacon Hill & Sage Hill Crossing), walking distance to playgrounds & quick easy access to Shaganappi/Sarcee/Stoney Trails to take you to the airport, Cross Iron Mills, downtown & beyond! (id:52784)
263 Doverview Crescent Se
Calgary, Alberta
Looking for a home to accommodate family members or just need more space for teenagers? This one has many big ticket updates already done. Stop looking...you have just found your new home with this beautiful, updated bilevel in a great location! Dover is a family-oriented, affordable community in Calgary’s SE, known for its parks, schools, and strong community spirit. It offers excellent recreational amenities, convenient access to major roads, and a welcoming atmosphere for both young families and long-time residents. One of the many attributes is Valleyview Regional Park: Dover’s crown jewel, featuring 12 beach volleyball courts, 2 soccer fields, a ball diamond, spray park, pond, and Calgary’s top-rated playgrounds. Starting with the main floor of this gorgeous, updated home is living room/custom wall shelving, large picture window allowing tons of natural light, chef's kitchen with granite counters, stainless appliances, island, fashionable cabinetry with tons of cupboard space, double sliding doors to back yard deck and washer/dryer off the kitchen. Laminate flooring throughout is not only durable but very easy to clean as well. Primary bedroom is a good size. The second bedroom is also a good size and the updated 4 pce bathroom rounds off this main level. Lower level illegal suite is a huge bonus with lots of big windows, great galley kitchen , 2 bedrooms, large living room, 3 pce bath (tub 2022) and separate laundry. The backyard has tons of room for the kids/pets to roam around and offers a single garage as well. UPGRADES INCLUDE: 2024 DECK, 2022 ROOF & GARAGE ROOF, 2022 SUITE TUB, 2018 HOT WATER TANK, 2011 FURNACE, 2011 WINDOWS. ECOBEE sensors installed in basement so furnace automatically keeps heat balanced. For the young families, there are a schools galore both Separate and Public. Nearby pathways and green spaces provide opportunities for walking, biking, and enjoying views of the Rockies and downtown Calgary. Whether you are looking for a family h ome or an investment you have to view this home. Easy access to all major routes makes the morning commute a breeze. (id:52784)
1415 44 Street Sw
Calgary, Alberta
Welcome to this brand-new, architecturally designed home in the heart of Rosscarrock. Thoughtfully crafted with modern finishes and timeless style, this residence offers open-concept living at its best. The main floor features soaring 10-ft ceilings, a chef’s kitchen with premium appliances, a spacious dining area, and a bright living room with a sleek fireplace and access to the rear deck. Upstairs, vaulted ceilings run through all bedrooms, creating a sense of volume and light, with the primary suite offering a walk-in closet and spa-inspired ensuite. The extended basement is fully developed, providing a versatile recreation area, additional bedroom, bathroom, and storage. Complete with a private backyard and a detached double garage with lane access, this home is ideally located close to schools, parks, shopping, and transit in one of Calgary’s most desirable inner-city communities. (id:52784)
7, 515 18 Avenue Sw
Calgary, Alberta
Welcome to your urban lifestyle, a multi-level 1-bedroom unit, over 740 sq ft of living space on two levels, just steps away from the prime neighbourhood of Mission. The open-concept layout consists of a cozy large living/dining area and a spacious kitchen with a convenient breakfast bar, perfect for everyday living. When walking down the stairs, there are 2 spacious bedrooms and a full 4-piece bathroom. The Note this is multi level unit where 372 sq ft of the total sq footage is partially below grade with excellent natural light. (id:52784)
110 Hotchkiss Manor Se
Calgary, Alberta
Welcome to the Kalara—where modern design, flexible living, and everyday functionality come together in one beautifully planned home—now on one of Hotchkiss’s largest pie-shaped lots with a sunny, private backyard and a true walkout lower level. A bright, open-concept main floor connects the kitchen, dining, and lifestyle areas, all oriented to capture natural light and backyard views. The kitchen is a standout with modern grey cabinetry to the bulkhead, black hardware, white quartz counters, a stacked subway tile backsplash, stainless steel appliances, and thoughtful touches like pot lighting and clever storage under the island’s bar seating. At the front, a main-floor bedroom can act a versatile flex room or is the perfect spot for guests or multi-generational living—complete with a cheater door to a full 3-piece bathroom. Upstairs, a central bonus room creates an ideal media zone or reading nook, while the upper-level laundry connects directly to the primary ensuite for seamless daily routines. The serene primary retreat is complemented by two additional bedrooms for family or guests. Set on a traditional (not zero-lot-line) lot, you’ll appreciate extra side-yard space and easier exterior access. Downstairs, the 9' foundation and true walkout design unlock outstanding potential for future development—think expansive recreation space, additional bedrooms, or a bright lower-level suite configuration (subject to city/municipal approvals and permitting). With its balanced layout, quality finishes, rare lot size, and room to grow, this Kalara nails comfort, function, and long-term value. And of course, the Hotchkiss lifestyle Tucked in Calgary’s southeast with quick connections to Stoney Trail and Deerfoot, Hotchkiss offers a quiet, up-and-coming community feel with new parks, pathways, playgrounds, and wide-open prairie views. Everyday essentials, shopping, dining, and major services are a short drive away in nearby Seton and along 130th Avenue, with schools, recreat ion, and the South Health Campus comfortably within reach. If you’re after more space, modern design, and an easy commuter location—Hotchkiss delivers. (id:52784)
136, 260300 Writing Creek Crescent
Rural Rocky View County, Alberta
Attention Investors!!! Prices are low, and the mall is rapidly growing priced way below the original purchase price. Sky Castle Indoor Playground and Roller Rink attracts many families for fun activities and shopping. Call today for more information. (id:52784)
131 Magnolia Street Se
Calgary, Alberta
Meet the brand-new “Heath,” a fresh take on a beloved layout that blends smart design with everyday comfort. Step inside to a bright, open main floor finished in warm luxury vinyl plank, with a versatile front flex room that suits a home office, homework zone, or cozy reading spot. The rear of the home opens to an inviting living room and an oversized dining area—perfect for weeknight dinners and weekend gatherings alike. Anchoring the space, the chef’s kitchen showcases wood-grain cabinetry raised to the bulkhead, crisp white quartz counters, a classic subway tile backsplash that wraps the standalone hood fan, stainless steel appliances, and a large island that makes prep, snacks, and conversation effortless. A generous back window brings in natural light, and the practical rear entrance keeps daily comings and goings simple. Upstairs, a centrally located loft creates a true second living space and smart separation between the sleeping quarters. The spacious primary retreat features a walk-in closet and a spa-inspired 4-piece ensuite with dual sinks, while two additional bedrooms share a well-appointed 4-piece bath. The upper laundry room keeps chores convenient and out of sight. A side/secondary entrance adds flexibility for future possibilities such as a guest, in-law, or private living area (subject to city/municipal approvals and permitting). Outside, the landscaping is complete—front and back—so you can enjoy the space from day one. Expect finished sod, mulched side yards, and thoughtfully selected trees/shrubs in the front that complement the streetscape and elevate curb appeal. And the setting? You’re in Mahogany—Calgary’s four-season lake community—where life revolves around water, parks, and connection. Enjoy two residents-only beaches, the Beach Club, tennis and sport courts, winter skating, fishing, playgrounds, and more than 22 km of pathways and preserved wetlands. Stroll to the Village Market for cafés, restaurants, fitness, and daily essentials, with the South Health Campus and Seton Urban District just minutes away. From paddleboards to sunset walks, the Heath puts a resort-style lifestyle within easy reach. (id:52784)
412, 304 Cranberry Park Se
Calgary, Alberta
Welcome to one of the premier residences in Cranston a rare top floor corner unit that truly stands out from the rest. This expansive 2-bedroom, 2-bath + dedicated office home, the largest unit in the building, offering an exceptional layout, elevated privacy, and natural light pouring in from multiple directions.Positioned on the top floor and corner of the building, this home benefits from additional side windows, flooding the space with sunlight and creating a bright, airy feel throughout the day. The elevated location also delivers mountain views from the back, while facing a green space—a perfect balance of scenery and serenity.Adding to the appeal is a titled, heated underground parking stall, providing year-round convenience, security, and comfort—no scraping windows or braving the cold in winter.The thoughtfully designed floor plan offers generous living and nook, designed for relaxed living and easy functionality. The dedicated office space is a standout feature perfect for working from home, a creative studio, or a quiet retreat. Two spacious bedrooms and two full bathrooms provide comfort, privacy, and flexibility for a variety of lifestyles. (id:52784)
6, 6724 17 Avenue Se
Calgary, Alberta
Enter into this immaculate and charming 2013, 1120 sf home located in the plus-18 section of Mountview. Prepare to be impressed with everything this home has to offer. It is spacious with vaulted ceilings, bright and airy with the many windows in the living area, and the entire home, and open concept living. Click on the interactive iGuide for a virtual tour and "virtual walk through". This large kitchen has beautiful wood cabinets, loads of counter space to explore your culinary side, prep for your cooking and baking adventures plus plenty of room to move around. Newly installed dishwasher, newer gas stove, newer fridge. There is a large counter peninsula island that provides even more space for eating or entertaining. Adjacent to the kitchen is a spacious dining area that is drenched in light. The living room has ample space for your furniture and the open den area provides a wood burning woodstove (WETT inspection done) to keep you warm and cozy. This is a 2013 model, 20x56, with two bedrooms, two bathrooms, and has everything you could need. The primary bedroom at the front of the home has a huge ensuite with soaker tub, separate shower, and good size vanity. This bedroom can easily accommodate a king bed. The second bedroom is at the opposite end, along with a 4-piece bath, large separate laundry room with a new on-demand hot water system and back entry hall. This home has a new composite vinyl fence, new skirting, new front deck, new eavestrough and downspouts, new sewer pipes, and a newly installed electrical hookup and meter, with a City of Calgary permit. Don’t wait to view this property - you won’t be disappointed! Lease approval is required. Pets are allowed with approval. Lease rate of $1100 per month includes water, sewer, garbage pick up and snow removal. Sunpark Mountview is across from Elliston Park, minutes to East Hills Shopping Centre, Stoney Trail, International Avenue, and all levels of transit, shopping, restaurants and amen ities. (id:52784)

