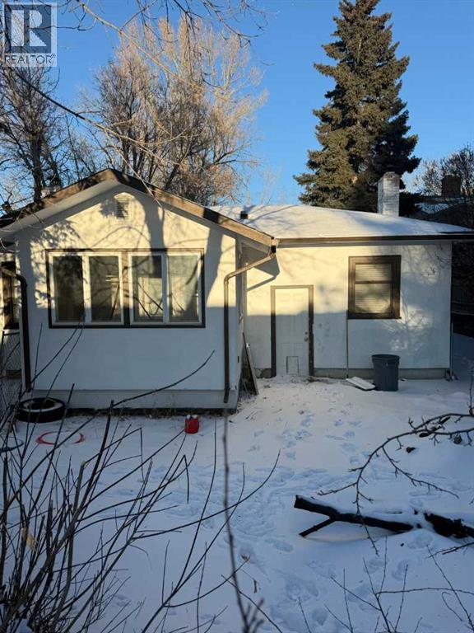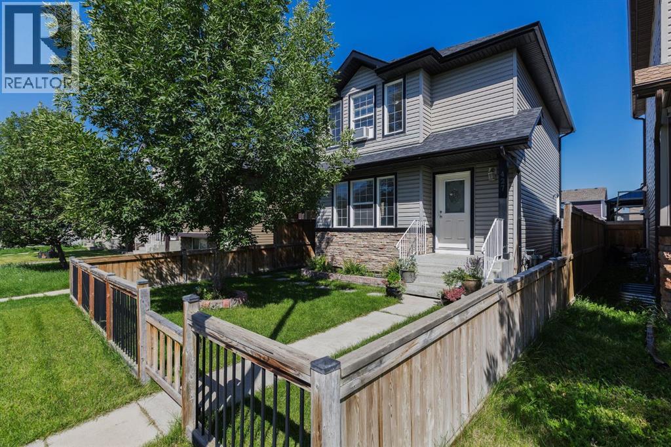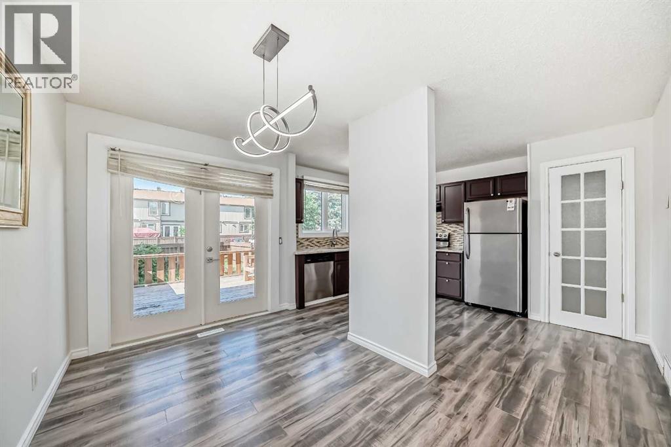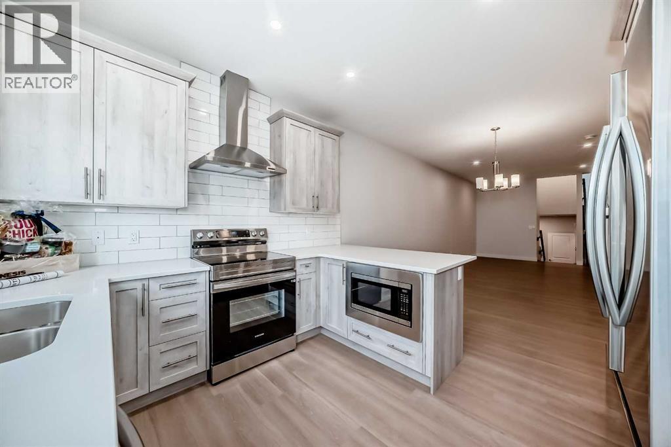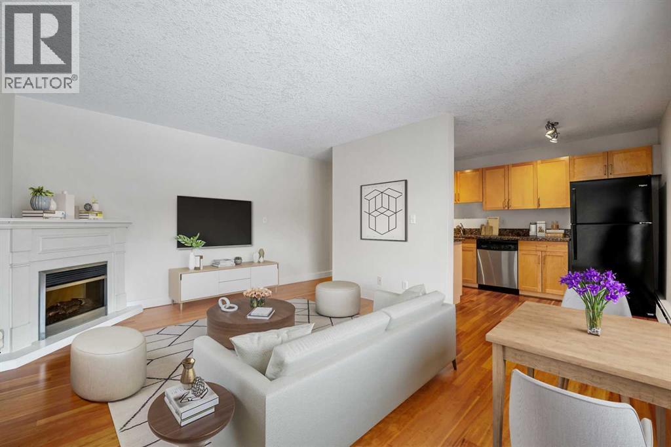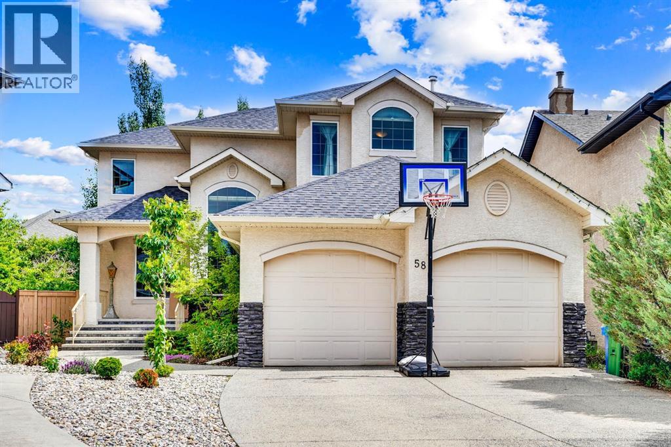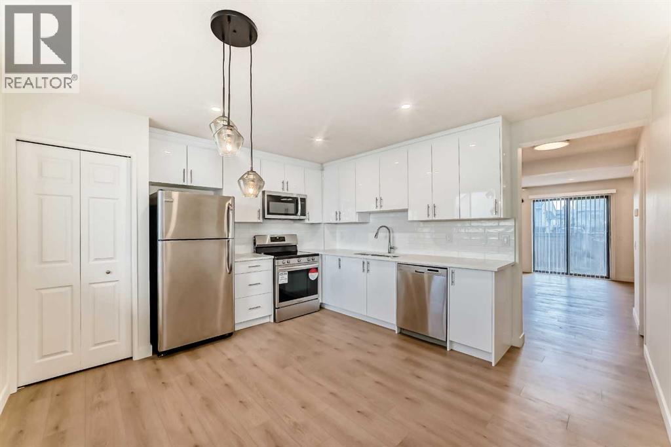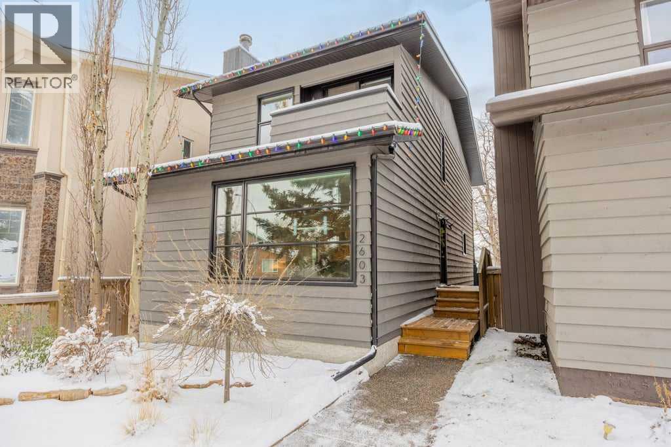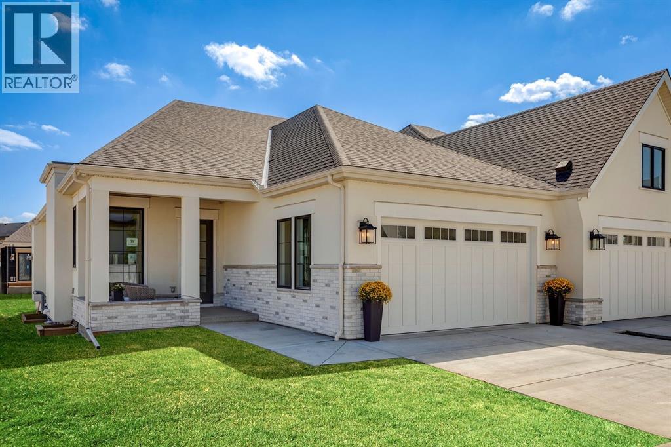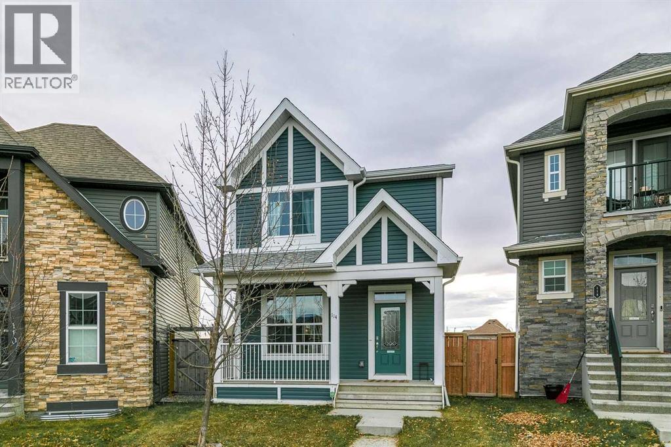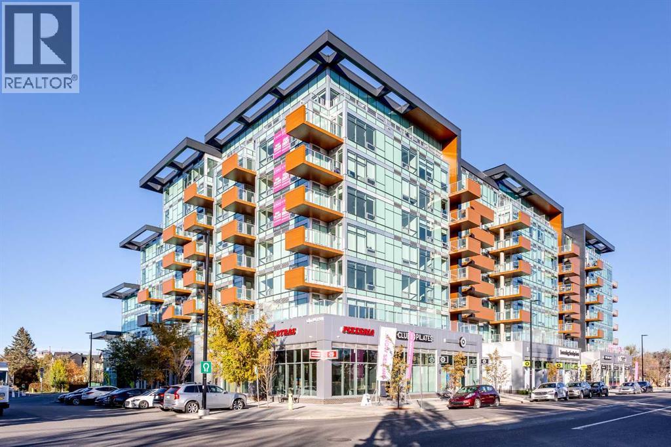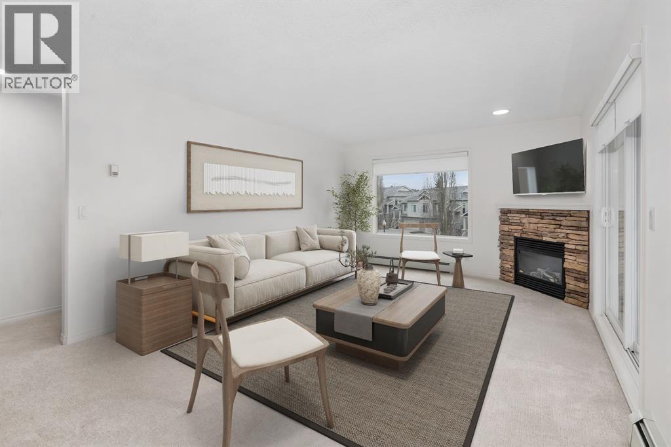5019 Vienna Drive Nw
Calgary, Alberta
Outstanding Development Opportunity in Sought-After Varsity! Rarely offered 50’ x 130’ lot nestled on a quiet, tree-lined street in one of Calgary’s most established and desirable communities. This south-west facing backyard captures incredible afternoon and evening sun—ideal for outdoor living and future design potential. With the added convenience of a rear alley, this property offers excellent access for parking, a future garage, or redevelopment flexibility. Surrounded by quality schools, parks, shopping, transit, and the University of Calgary, Varsity continues to be a top choice for families, investors, and builders alike. The house is NOT habitable. No measurements were taken of the inside of the property. Being sold for the land. Whether you’re looking to build your dream home, develop, or hold as a long-term investment, this lot offers outstanding value in an unbeatable location. Prime location. Exceptional exposure. Unlimited potential. A rare opportunity in one of NW Calgary’s most prestigious neighbourhoods. (id:52784)
427 Saddlebrook Way Ne
Calgary, Alberta
(Back on the market—previous buyer’s financing did not go through.) Welcome to Your Dream Home in Saddle Ridge! This beautifully maintained home offers the perfect blend of comfort, style, and convenience. Featuring a new roof, updated sidings, professionally cleaned and fresh paint on the main and upper levels, this home is truly move-in ready.Step inside to an open floor plan living room with large windows that flood the space with natural light. The modern kitchen is equipped with stainless steel appliances and a brand-new dishwasher (to be installed), making it a perfect space for cooking and entertaining.Upstairs the primary bedroom includes a spacious walk-in closet and a window AC unit for added comfort. Two additional bedrooms on the upper level share a well-appointed 4-piece bathroom.The fully finished basement offers even more living space, complete with a 4th bedroom and a large recreation room, ideal for a home office, gym, or family movie nights.Outside, enjoy the beautifully landscaped front and backyard, perfect for relaxing or entertaining guests. Located in a prime Saddle Ridge location, this home is close to public transportation, the airport, shopping centers, schools, and playgrounds—everything your family needs is just minutes away. Don’t miss this fantastic opportunity to own a beautiful home in one of Calgary’s most desirable communities! (id:52784)
100, 6103 Madigan Drive Ne
Calgary, Alberta
Welcome to this beautifully renovated unique one of kind Town House, must see to believe in desired community of Marlboro Park. Ideal for big families looking for a huge space like 5 beds, 2.5 washroom, separate living, kitchen, dinning and private backyard with deck, along with ample parking, having magical views of mature Colorado Spruces blue and green both from the comfort of your living and primary bedroom to make your summers and winters delightful, exactly reflecting the name of Condominium Villa the Park but not out of the city in nature just of memorial drive, next to strip mall, school, park, major high ways, upgrades from Condominium includes new windows, doors, siding and yes its is very pet friendly condominium also the unit itself since it has nice fenced back yard. Lets go inside, once you enter the home from main floor, will be greeted with bright and huge living room with wood burning fireplace, next you find 2 pc washroom, kitchen comes with granite and pantry with French door and separate dinning giving a beautiful backyard view, leading you to huge deck and a assigned parking stall just outside. As you go to upper floor, will find 3 bedrooms and full 4 pc washroom. Basement comes with a flex space, on the right family/living/ Gaming room what ever you like it to be used for with a full 3 pc ensuite washroom, along with an Office that can be used a room that has a walk in closet and a window. Condo fees include water sewer that is it self is a saving of around 150$ a month from a utility bill. Enjoy the showing and all the best to lucky family and feel free to call for your private showing thx.......... (id:52784)
54 Homestead Common Ne
Calgary, Alberta
Welcome to the beautiful detached brand new front Double Attached Garage, in very well emerging new NE Community of Homestead,. Want to live in NE but would like to avoid traffic, Homestead is a way to go, easy access from Stoney Trail to McKnight, next 80Ave for transit, then airport trail and finally Country Hills Blvd. Live up and rent down or keep all to yourself. Total 5 bedrooms, 3 full bath, open concept floor plan. Here we go, as you entered to mud room, you will find a closet, next you will be greeted with an open concept living, high end kitchen with pantry and SS Appliances, island, and dining, 2 bedrooms and a 4 PC bath. The upper floor have a personal space with a primary bedroom, with huge walk in closet can be converted in separate room if like, 5PC Ensuite bath and Laundry room. Basement is finished, comes with separate entrance and offers living room, 2 bedrooms, third den can be converted in to room and a 4PC BATH. Basement can be converted into a LEGAL SUITE (SUBJECT TO CITY APPROVAL)! , strip mall is operational with Esso, and rest following shortly. Enjoy the showing and don't miss this rare opportunity, good luck......... (id:52784)
302, 927 2 Avenue Nw
Calgary, Alberta
Set in the west end of Sunnyside, this thoughtfully updated two-bedroom apartment offers a rare balance of inner-city convenience and everyday livability. Positioned on a quieter residential street, yet only minutes from Kensington, the Bow River pathways, and downtown Calgary, this is a location that consistently appeals to first-time buyers, investors, and those looking to simplify without sacrificing access or lifestyle.The 690 square foot layout is efficient and well proportioned, featuring two bedrooms and a full bathroom, making it equally suitable for personal use or rental purposes. Recent improvements provide immediate peace of mind, including newly replaced bedroom carpeting in a neutral tone, fresh paint throughout the entire unit including walls, trim, and doors by The Urban Painter, updated bedroom window coverings, and a professional cleaning that leaves the space move-in ready.A sunny southeast exposure fills the home with natural light throughout the day and opens onto a spacious balcony where downtown skyline views become part of daily living. Whether enjoyed as a quiet morning coffee spot or an evening retreat, the outdoor space adds meaningful value rarely found in apartments of this size. An assigned parking stall further enhances day-to-day convenience, particularly for owners or tenants seeking flexibility in an inner-city setting.Sunnyside remains one of Calgary’s most enduring and walkable neighbourhoods, prized for its proximity to the Bow River, Peace Bridge, and the extensive pathway system connecting directly into the downtown core. Just steps away, the Kensington district offers an established mix of local cafés, restaurants, grocery options, and essential services, all without the noise and congestion of living directly within the retail corridor. Transit access via the Sunnyside CTrain station allows for true car-optional living, while still maintaining separation from station-adjacent density.Some photos have been virtually st aged. (id:52784)
58 Evergreen Common Sw
Calgary, Alberta
Immerse yourself in refined living in this exquisite custom-built two-story estate by California Homes. Nestled on a spacious pie-shaped lot at the peaceful end of a cul-de-sac, this remarkable home boasts numerous upgrades and multiple outdoor entertainment areas, perfect for relaxation and social gatherings. Upon entering, you’ll be greeted by a grand foyer with soaring 18-foot ceilings and detailed crown moldings, setting the stage for elegance. The gourmet chef’s kitchen, featuring a generous island and double ovens, gas range, seamlessly connects to the expansive family room, complete with custom-built-ins and a warm fireplace. Gleaming upgraded hardwood floors, a formal dining room, and a versatile office/computer room add to the home’s sophisticated charm. This luxury home is equipped with a home sprinkler system, air conditioning system, home water softener system, and automated remote-controlled blinds in the main floor. The oversized double garage and mudrooms combine practicality with style. The upper level boasts four spacious bedrooms, with a walk-in closet. The master suite features a spa-inspired ensuite with dual sinks, a 5-piece bathroom, heated floors, and more. Another 5-piece bathroom is available for the other rooms, and an upper-level laundry room with a sink and extensive cabinetry adds convenience. The fully finished basement is an entertainer’s delight, offering a recreation room, games area, additional fireplace, full wet bar, a fifth bedroom, and a full bath with heated floors. Modern touches such as built-in speakers,fireplaces, and an elegant curved staircase enhance the home’s appeal. Outside, enjoy a private backyard oasis complete with a large deck, patio, and outdoor gas barbecue, perfect for entertaining. The beautifully landscaped yard features mature trees, including organic apple trees. You can enjoy already created garden area to grow vegetables and fruits if you desire. This exceptional home offers a rare opportunity to own a s tylish and functional property in one of Calgary’s most desirable Southwest neighbourhoods. With its close proximity to Fish Creek Park, Golf , top-rated schools, transit, and shopping, it’s a perfect blend of style and functionality. Book your viewing today to experience the elegance and comfort of this remarkable residence! (id:52784)
32, 1515 Falconridge Drive Ne
Calgary, Alberta
Welcome to this beautiful, totally renovated, yet another designer Town house this time in desired Community of Falconridge. Ideal for Big Families looking for a huge space like 5 beds, 1.5 washroom, private backyard with deck, assign plug in parking stall just front of the unit, also having visitor parking along with ample street parking. Imagine seeing your kids conveniently walking to the school, transit, and Don Hartman for recreation activities, shopping, major high ways all around and yes its is very pet friendly condominium that has water sewer included in condo fee that it self is saving of around 150$ a month from your utility bill. Lets go inside, once you enter the home, will be greeted with bright and huge dinning and brand new Kitchen with quartz, pantry and SS Appliances, 2 pc washroom, living having a sunny view from your private backyard to decent size deck having a clear view since no house behind, vinyl plank through out the main floor. Upper floor comes with 3 generous bedrooms and master bed in particular is humongous with double closets for both spouses and have access from ensuite to full 4 pc washroom. Basement have a flex space, family/living/ Gaming room what ever you like to use for along with flex/Office leading to laundry and Furnace room. . Upper and lower floor comes with high end carpet. Enjoy the showing and feel free to call for your private showing thx (id:52784)
2603 33 Street Sw
Calgary, Alberta
Tucked into a quiet pocket of Killarney, this beautifully updated single-family home blends modern style with everyday comfort. The moment you step inside, you’re welcomed by a bright sunken living room, where a striking black fireplace creates a bold focal point and adds warmth and personality to the space.Natural light fills the main floor thanks to large windows and a layout that flows easily into the dining area and refreshed kitchen. Here, sleek contemporary wood cabinetry, quartz countertops, and a trendy tiled backsplash elevate the entire space with a clean, modern look. At the back of the home, magnificent rear glass doors open to a tiered deck—seamlessly connecting indoor and outdoor living.The west-facing backyard is designed for effortless enjoyment, featuring low-maintenance landscaping, a stone patio, and a fire pit area, all set within a privately fenced yard that offers a quiet, private outdoor escape without the upkeep. With sunshine stretching across the yard through the afternoon and evening, it’s the perfect spot to relax, unwind, and entertain.Upstairs, the primary bedroom offers a peaceful retreat with its own walk-in closet, ensuite, and a private balcony—perfect for a quiet moment to start or end your day. Two additional bedrooms, including one with its own balcony, share a well-appointed main bathroom.The developed basement adds even more versatility, offering a cozy family room that works just as well for movie nights as it does for a gym, play area, or office—whatever fits your lifestyle best.Set on a charming street in one of Calgary’s most beloved inner-city neighbourhoods, this home puts you close to Killarney’s vibrant dining scene, parks, transit options, and offers quick access downtown. With its blend of thoughtful updates, stylish finishes, and an easy-to-love layout, this home delivers comfort and character in equal measure. (id:52784)
8 Calais Lane Sw
Calgary, Alberta
Discover exceptional living in the heart of Calgary’s Inner City with this exquisitely crafted home in the vibrant and highly sought after community of Currie. Meticulously built and designed to impress, this true bungalow villa is a statement in refined elegance, boasting premium upgrades, custom millwork, and a layout that seamlessly blends timeless sophistication with everyday functionality. From the moment you step into the spacious foyer, you're welcomed by soaring ceilings and engineered white oak herringbone hardwood flooring, setting the tone for the superior level of finish throughout. A private front den with views of the charming front porch serves as the perfect home office or library, offering separation from the main living space. The heart of the home is an expansive open concept living area that pairs a classic design aesthetic with modern luxuries. The formal dining area is ideal for entertaining, while the masterfully curated kitchen is the "chef's kiss" featuring custom cabinetry, quartz countertops, and an elite panelled Sub-Zero refrigerator, Wolf appliance package, including a 6-burner gas range with griddle, built-in wall oven and microwave, and Asko dishwasher. An oversized island invites gatherings, and the adjacent open pantry keeps essentials close at hand yet neatly tucked away. The living room is adorned in natural light and anchored by a striking matte black feature fireplace wall, creating a dramatic focal point. Large sliding glass doors extend the living area outdoors to a pergola covered deck, offering a seamless indoor/outdoor lifestyle experience. Retreat to the luxurious primary suite with vaulted ceilings, expansive window, and a custom designed dressing room leading to a lavish 6pc ensuite. Indulge in the deep soaker tub, his/her sinks, and a show stopping walk-in shower with dual rainfall heads and a built-in bench, all appointed with exquisite tile and designer fixtures. Thoughtfully designed for convenience, the main floor a lso features a spacious laundry/mudroom with access to the heated double garage with aggregate flooring. This unit is the base model and upgrades such as vaulted ceilings are available at additional costs! Lower level presents boiler in-floor heating system, spacious bedroom, full bathroom, grand games room with wet bar, and media room. Homeowners will love the large pergola deck that steps down to their own backyard where gardening enthusiasts can create an outdoor colourful oasis or a relaxation retreat. Located in Currie, a master-planned community rich in history and brimming with modern lifestyle amenities, from scenic parks and pathways to dog parks, cafés, restaurants, and top-tier schools. Just minutes from Marda Loop and downtown Calgary. Personalize your dream villa today by meeting with our design experts and customizing the finishing touches to match your unique style and vision. OPEN HOUSES SAT 2:00-4:00 AT OUR SHOW HOME located at 15 NORMANDY LANE. (id:52784)
114 Cranford Bay Se
Calgary, Alberta
Tucked away on a quiet cul-de-sac in a premier location, this immaculate family home sits on a massive pie-shaped lot and offers the perfect blend of space, style, and functionality. Inside, you’ll find a bright, modern open-concept layout highlighted by soaring nine-foot ceilings, a well-appointed kitchen with granite countertops, stainless steel appliances, and a generous island—ideal for gathering with family and friends. The main floor also features spacious living and dining areas, along with a convenient office nook just off the kitchen, perfect for a computer centre or homework space. Large windows frame panoramic views of the expansive backyard, where kids can play all day and where there’s ample room to build a triple-car garage, if desired. Upstairs, the home offers three well-sized bedrooms, including a primary retreat with a five-piece ensuite, plus the convenience of upper-floor laundry. The basement remains unspoiled and ready to be developed into a future family retreat, games room, or man cave. All of this is ideally located close to schools, parks, river valley pathways, with easy access to Deerfoot Trail and the extensive shopping and amenities of Seton. Enjoy the Central Air Conditioning added - Spring 2025. (id:52784)
714, 110 18a Street Nw
Calgary, Alberta
Experience the perfect blend of modern design located just minutes from biking downtown to work, Truman’s newest boutique concrete residence, ideally situated in the heart of Kensington, a central gem community in Calgary. Just steps from your door, you’ll find Kensington’s lively cafés, boutique shops, and top-rated restaurants, with the Bow River pathways.This brand-new 7th-floor unit offers 2 bedrooms and 1 bathroom in a spacious, well-designed layout with a South facing balcony, catching each sunset. The open-concept living area flows seamlessly into a chef-inspired kitchen, featuring sleek quartz countertops and stainless steel appliances. Both bedrooms provide versatile living options, whether you need a home office, guest suite, or a shared space. The elegant four-piece bathroom is finished with high-end fixtures and thoughtful touches throughout.Enjoy your own private covered balcony with scenic views and a gas hookup for easy outdoor grilling. The unit also includes a titled underground parking stall along with a secure storage area, dedicated workplace station area and gym and secure underground bike storage. (id:52784)
2205, 7451 Springbank Boulevard Sw
Calgary, Alberta
Welcome to this beautifully updated 2-bedroom, 2-bathroom condo in the heart of Springbank Hill. This stunning unit boasts a private south-facing balcony, a huge deck with an extra storage room attached, and a titled underground parking stall. The bright, open-concept layout has been meticulously maintained and thoughtfully upgraded. Recent renovations include brand-new appliances, new flooring throughout, updated countertops, cabinets, lighting, and a new washer and dryer. The spacious primary suite features a walk-in closet and a 4-piece ensuite, while the second bedroom is generously sized and conveniently located near the additional 4-piece bath. Enjoy the convenience of in-suite laundry, heated underground parking, and bike storage in this exceptionally well-managed building with a healthy reserve fund. Nestled in a quiet yet central location, you’re just moments from transit, shopping, and fantastic amenities. This is truly one of the best units in the entire complex—don’t miss out on this incredible opportunity. Schedule your viewing today! (id:52784)

