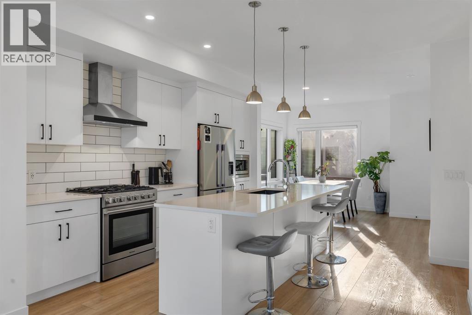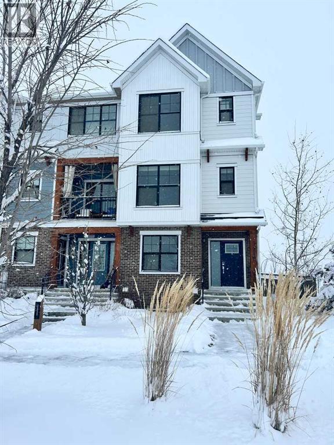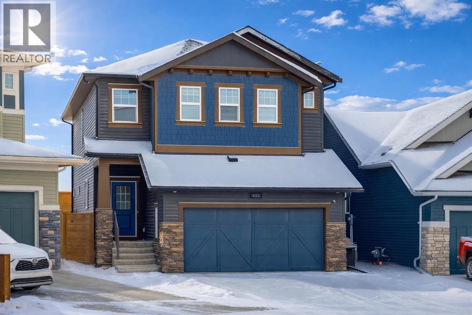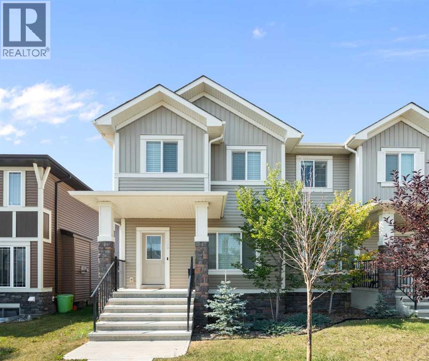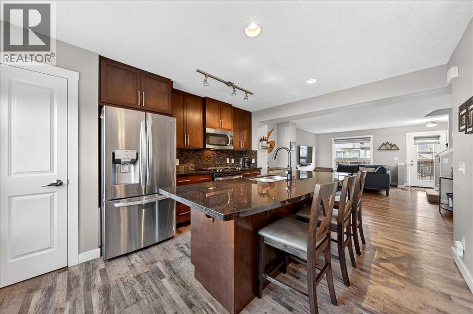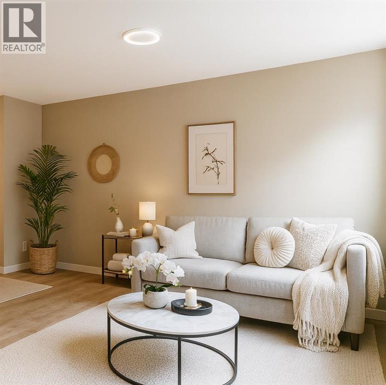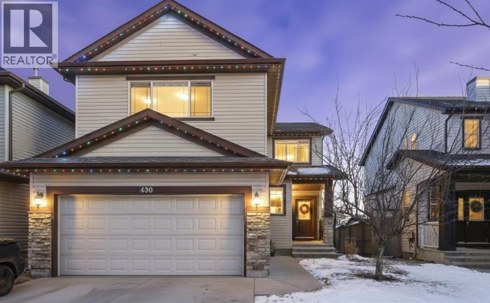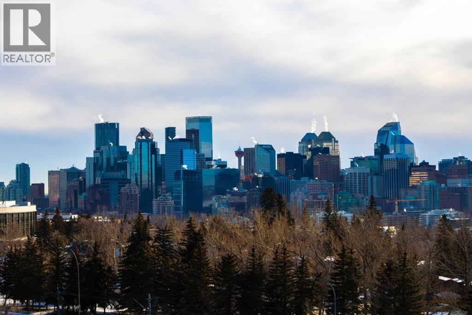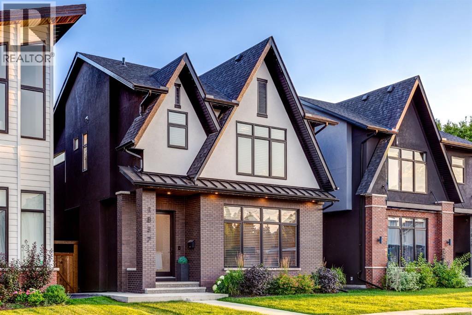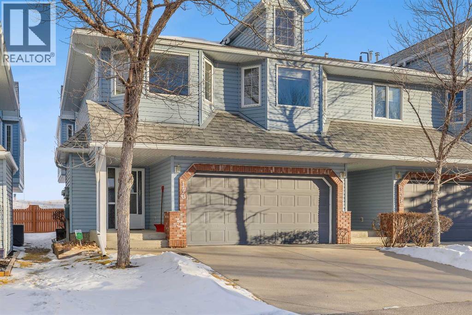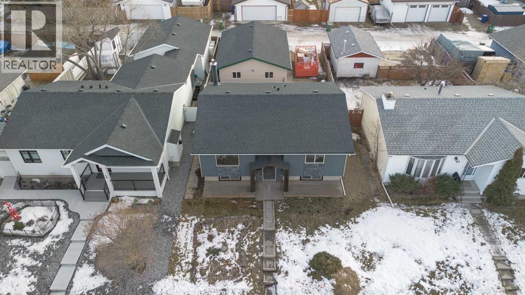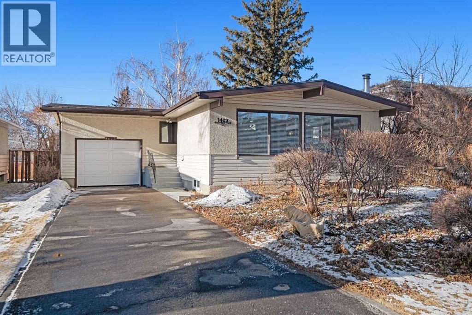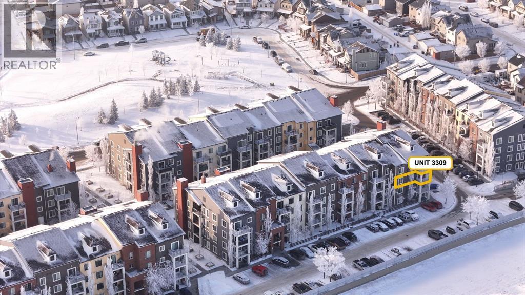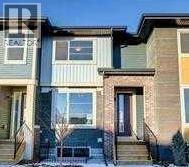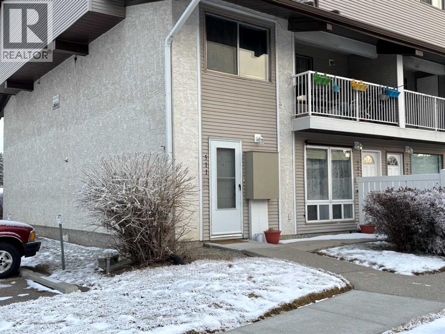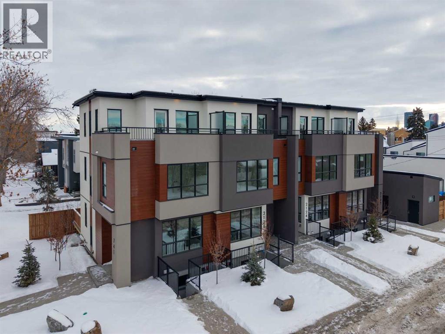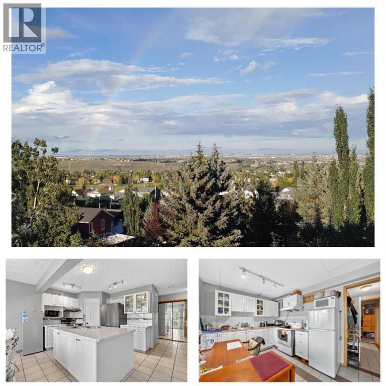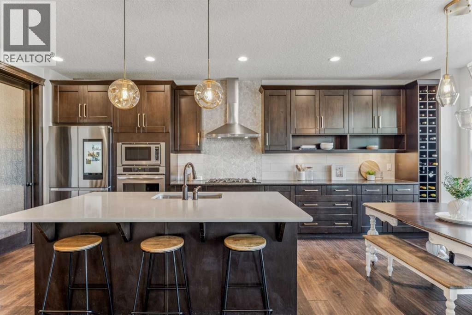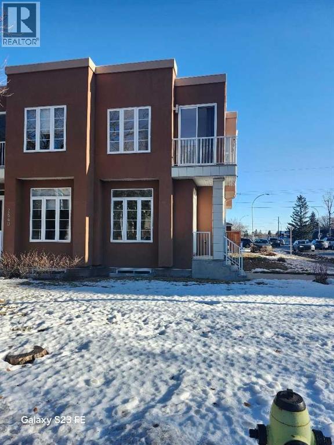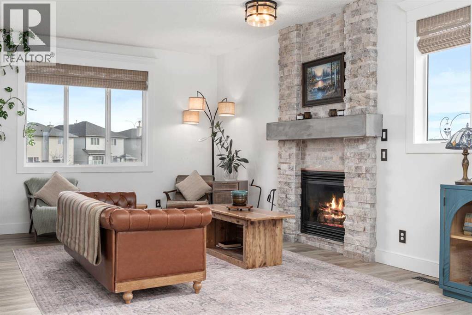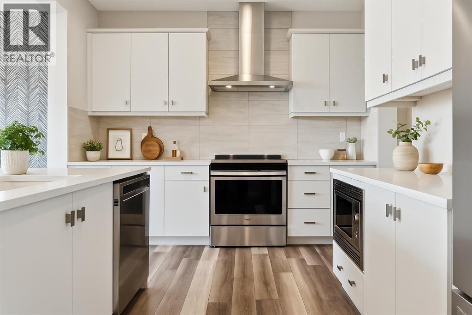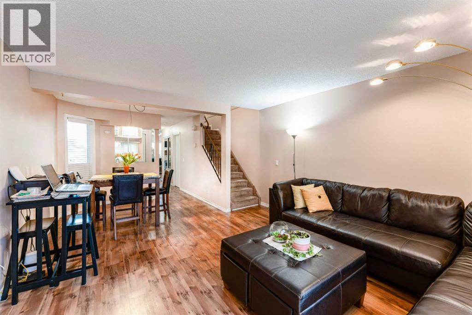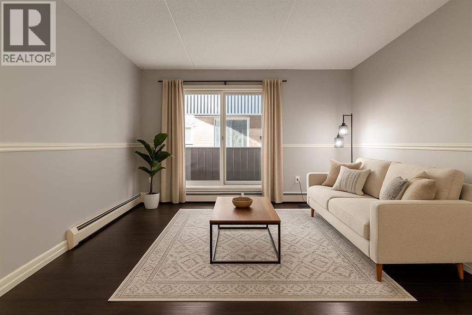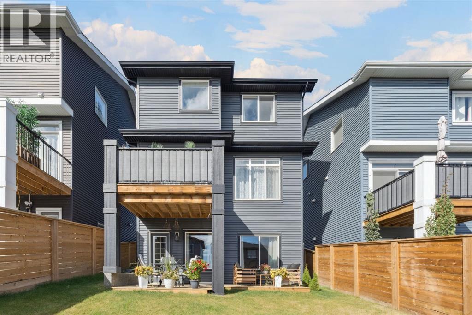213 Greenbriar Common Nw
Calgary, Alberta
**Open House Saturday February 28th from 12:00pm-3:00pm** Welcome to the Amara Corner Lot Design Plan in Greenwich NW Calgary. This New York–inspired executive townhome offers 1,584 square feet of open-concept living in one of Calgary’s most desirable northwest communities. Featuring a 3-bedroom + den layout with 3.5 bathrooms, this thoughtfully designed home includes a double-wide garage with a single oversized door and a private driveway, maximizing both parking and storage. Professionally curated interior colour packages and an abundance of builder upgrades elevate the home throughout. Crafted with attention to detail, the residence showcases exceptional finishes paired with outstanding natural light. The north-facing frontage overlooks the community’s central courtyard and pathway system, while east-side and south-backing exposures flood the home with sunlight through expansive corner windows. Outdoor living is enhanced by a walkout exposed aggregate patio facing the courtyard and an elevated glass-panelled balcony, offering both privacy and scenic views. Inside, you’ll find luxury vinyl plank flooring on the main and lower levels, quartz countertops on all floors, 9-foot ceilings throughout, and stainless steel upgraded gourmet appliances, including a gas stove and chimney hood fan. High-efficiency features include triple-pane windows, a Navien on-demand tankless hot water system, and a heat recovery ventilator (HRV). This Amara corner plan is further enhanced by the Builder Show Home Package, adding a custom third full bathroom on the lower level, black interior door and bathroom accents, 8-foot solid interior passage doors, a full tile backsplash with custom grout design, and window coverings throughout. One of Landmark Homes’ most sought-after floor plans, this layout offers a functional galley kitchen with dedicated living and dining areas—perfect for entertaining and maximizing usable space. The exterior design channels classic New York brownstone style with James Hardie paneling, full brick accents, and stucco finishes for a contemporary, low-maintenance lifestyle. Ideally located just 18 minutes from downtown Calgary, 12 minutes to the University of Calgary and Foothills Hospital, under an hour to Banff and Canmore, and within walking distance to the new Calgary Farmers’ Market, this home offers unmatched convenience and community living. Book your showing today and discover what makes Greenwich NW an exceptional place to call home. (id:52784)
210 Alpine Avenue Sw
Calgary, Alberta
Offered, is a former Genesis show home - The "Alicia" model. The home is situated on an oversized corner lot, one of the largest available for this style of property, allowing for additional windows, enhanced natural light, and a clear advantage over interior units. Professional landscaping has already been completed, including trees, shrubs, and underground sprinklers, providing a seamless and low-maintenance transition for the new owner. Inside, you’ll appreciate the impressive modern layout and interior finishes/high-end features. Included, is a highly functional kitchen with a walk-in pantry including stainless steel appliances with the option for gas to both the kitchen and balcony, high end countertops, nine-foot ceilings, luxury vinyl plank flooring, and a conveniently located upper-floor laundry complete with washer and dryer. A unique and highly desirable feature of this home is the ground-level bedroom or flex space, making it ideal for a private home office, studio, or guest room—perfect for professionals seeking work-life balance without the daily commute. Additionally, the double attached rear garage features an upgraded carriage-style garage door and wall-mounted heaters, offering both comfort and added security A comprehensive list of upgrades is available for review, please ask your agent to view it. Alpine Park is a community that deserves a top spot on your home search journey. Located just off Stoney Trail in the SW quadrant of Calgary and near the new Taza shopping Development, this area reflects the bold and thoughtful planning vision of the developer, Dream. Contact your agent to book a private showing and explore this exceptional opportunity. Some photos have been virtually staged. (id:52784)
452 Chinook Gate Square Sw
Airdrie, Alberta
Welcome to Chinook Gate, where luxury, comfort, and thoughtful design come together in this exceptional, move-in ready two storey home. Situated on a rare, oversized pie shaped lot in one of Airdrie’s most desirable newer communities. Immaculately maintained and in pristine, like new condition, this home includes professionally completed landscaping and a spacious interior floor plan, allowing you to simply move in and enjoy. Step inside to a bright, open concept plan filled with natural light and designed for modern family living. The main floor features a private home office with elegant double French doors, perfect for remote work or quiet study. At the heart of the home is the stunning chef’s kitchen, showcasing full-height cabinetry with glass inserts and accent lighting, sleek quartz countertops, upgraded plumbing fixtures, and premium stainless steel appliances. You'll love the spacious walk-through pantry that connects seamlessly to the mudroom, offering exceptional storage and everyday convenience. The adjoining great room is warm and inviting, highlighted by a full-height tile fireplace, floating shelves, and additional upper windows that flood the main floor living space with light. A large picture window frames views of the beautifully landscaped backyard, creating a perfect connection between indoor and outdoor living. Step outside from the kitchen onto the expansive back deck, ideal for entertaining, family barbecues, or relaxing evenings. The backyard is truly a standout feature, fully landscaped with a rock retaining wall, stained wood fencing for privacy, mature trees, a huge side yard (easily add a side entrance!) and a large garden shed, all set within a rare pie-shaped lot that offers space and privacy. Upstairs, you’ll find three spacious bedrooms, a generous and versatile bonus room, and a conveniently located laundry room. The primary suite is a private retreat and features a quiet sitting area by the window. This room boasts a spa inspired en suite with quartz countertops, double vanity, soaker tub, tile and glass shower, elegant flooring, a large walk-in closet. The undeveloped basement offers endless possibilities, complete with two large windows and roughed-in plumbing, ready for your personal vision. Additional highlights in this home also include central air conditioning, a home security system, and an unbeatable location with quick access to 24th Street and Yankee Valley Boulevard. The home is also within walking distance to Chinook Winds Park, scenic pathways, schools, and a wide range of amenities. This is a stunning move-in ready home located on a premium lot, which is a rare opportunity in Chinook Gate. Don’t miss your chance to make it yours. (id:52784)
133 Heartland Boulevard
Cochrane, Alberta
Welcome to 133 Heartland Boulevard in Cochrane. This beautifully designed 1,488 sq. ft. duplex, built by award-winning builder Pacesetter by Sterling Homes, combines modern style with practical function in the family-friendly community of Heartland.The home features a bright, open-concept layout with upgraded luxury vinyl plank flooring and a contemporary colour palette. The spacious kitchen is equipped with stainless steel appliances, quartz countertops in both the kitchen and bathrooms, and plenty of cabinetry for storage. The main floor flows seamlessly from kitchen to dining to living space, creating the perfect environment for everyday living and entertaining.Upstairs offers three generously sized bedrooms and two and a half bathrooms, including a serene primary suite with a walk-in closet and private ensuite. Every window is finished with upgraded roller shades, including blackout blinds in all bedrooms for a restful night’s sleep. The unfinished basement provides endless possibilities, ready for your personal touch.The property is fully landscaped and includes a double-car concrete parking pad at the rear. There is also Air Conditioning for the warmer days. Heartland is a vibrant community known for its open green spaces, parks, playgrounds, and walking paths. Families appreciate the nearby schools, shops, and restaurants, while commuters love the easy access to Highway 1A for quick trips into Calgary or west to the mountains. With the Rocky Mountains as a backdrop, Heartland offers the best of Cochrane living—nature, convenience, and community spirit. (id:52784)
37 Aspen Hills Terrace Sw
Calgary, Alberta
IF YOU’RE LOOKING FOR A WELL-KEPT TOWNHOUSE WITH A DOUBLE ATTACHED GARAGE IN THE HEART OF Aspen Woods, this home deserves your attention. Set in a quiet, established pocket surrounded by SCHOOLS, GREEN SPACE, AND WALKING PATHS — with quick access to both 17th Avenue and Stoney Trail — the location is central in the way that makes daily life easier, not louder.The main floor knows exactly what it’s doing. The kitchen confidently takes centre stage, finished with rich dark cabinetry, STONE COUNTERTOPS, a slate mosaic backsplash, and a GAS RANGE that feels right at home. The curved edge of the island is a small detail with BIG payoff — more comfortable seating, better flow, and the kind of layout where people naturally gather without being told where to stand. This is the space where friends linger, conversations overlap, and hosting feels relaxed rather than orchestrated. Light fills the room throughout the day, giving the entire level a warm, inviting energy. Upstairs, the planning continues to impress. TWO GENEROUSLY SIZED BEDROOMS each have their own ENSUITE AND WALK-IN CLOSET — a rare setup that works beautifully for guests, roommates, or long-term living. Ceiling fans in both bedrooms, classic stone-and-tile bathroom finishes, and a dedicated UPPER-LEVEL LAUNDRY ROOM WITH STORAGE keep everything efficient, contained, and exactly where you want it. The lower level offers practical space for storage or a home gym and connects directly to the DOUBLE ATTACHED GARAGE, keeping daily routines seamless year-round. Behind the scenes, the home has been thoughtfully kept current — with a NEW FURNACE and WASHER/DRYER installed in 2019, and a REFRIGERATOR and DISHWASHER replaced within the last two years. Details like USB outlets, timer switches on bathroom fans, and a recently updated kitchen faucet quietly confirm what’s already clear: this home has been THOUGHTFULLY MAINTAINED, not just lived in.This is a confident, comfortable home in one of Calgary’s most establ ished west-side communities — clean, classic, and ready to be enjoyed. Amazing perks include minutes to all amenities at the Aspen Landing shopping center, West Side Rec minutes away, C-train access just up 17th Avenue and the escape to the mountains down the street with Stoney Trail close by for both commuting and weekend trips. Come see why this one feels so easy to say yes to. (id:52784)
147 Mckenzie Towne Close Se
Calgary, Alberta
BRAND NEW HIGH END LUXURY VINYL FLOORING THRU UNIT, BRAND NEW HOT WATER TANK! CORNER UNIT! PET FRIENDLY, PRIVATE ENCLOSED PATIO!! This garden-suite bungalow offers exceptional value with all the upgrades, perfectly situated in the award-winning community of McKenzie Towne. With spring just around the corner, this bright west-facing end unit is the ideal place to enjoy the changing seasons. Sunlight pours into the home, enhanced by neutral paint tones, NEW LUXURY VINYL PLANK flooring, granite countertops, stainless steel appliances, a large kitchen island with breakfast bar, an oversized dining area, modern lighting, and generous storage throughout. Two spacious bedrooms and two full bathrooms—including a 3-piece ensuite—provide comfort and functionality.As the weather warms, the private patio becomes a true extension of your living space. There’s plenty of room for outdoor furniture, container gardening, or extra storage—perfect for morning coffee in the sunshine or relaxing evenings outdoors. Parking is conveniently located right outside the door (stall 53), and low condo fees (313) make this home even more appealing. Just steps from the shops on High Street, transit, parks, schools, and with quick access to Deerfoot and Stoney Trail, this development offers quality, comfort, and an unbeatable location. Note: This unit is located below grade level. VERY PET FRIENDLY! ENCLOSED LARGE PATIO FOR ROVER! (id:52784)
430 Coopers Drive Sw
Airdrie, Alberta
This light-filled home offers 3,687 sq. ft. of total finished living space designed for everyday living and flexibility. The main floor welcomes you with an open-to-below entry that brings in abundant natural light. A versatile front office can also function as a secondary seating area, while the living room features a gas fireplace that anchors the space.The kitchen is well-equipped with granite countertops, a gas range, and pantry, making it suitable for both daily use and entertaining. Upstairs, the primary bedroom is set apart with double-door entry and a 5-piece ensuite. A large bonus room at the front of the home works well as a media or play area, complemented by two additional bedrooms and an upper-level laundry closet.The fully finished walk-up basement includes a separate entrance to an illegal suite, complete with its own kitchen, fourth bedroom, two furnaces, and hookups for a second washer and dryer—ideal for extended family or added flexibility. Outside, permanent Gemstone architectural lighting enhances the exterior, while rear alley access allows for RV parking or the option to add a second garage.Located close to schools and everyday amenities, this home offers space, function, and convenience for modern family living. (id:52784)
510, 1718 14 Avenue Nw
Calgary, Alberta
Open House Sunday March 1, 2-4 P.M. ...Spectacular panoramic mountain and downtown city views! Large bright southern windows fill this immaculate updated 1300 sq.ft. home with natural light all day. Impressive luxurious hardwood floors in large, open and very functional living and bedroom areas. Ample space for a full dining suite and a comfortable size living room for entertaining friends and family. Plus a discreetly located den for home office or extra in suite storage. Sunrise breakfast and bbq balcony, 2 spacious bedrooms, 2 full baths, in suite laundry. This freshly painted home has multiple significant updates including; hardwood, white kitchen with quartz, completely redone 5 piece en suite with glass shower, double vanity and soaker tub. New vinyl plank bathroom flooring, and brand new microwave hood fan. 2 titled underground parking stalls with nearby oversized private enclosed storage room. You will love your carefree lifestyle in The Renaissance, one of Calgary’s most desirable premier adult living condo buildings with an extensive list of amenities. Bright well equipped gym and exercise area, guest suites, movie theatre, party room, arts + crafts space, games room, library, car wash bay, heated visitors parking, an expansive common area green space terrace and walk to do grocery shopping though private, secure heated indoor access into North Hill Mall. You will feel at home with the quality of this complex from the moment you walk into the airy vaulted lobby and greeted by the friendly and helpful full time concierge. Truly unbeatable value…just move in, relax and enjoy…you’ve earned it! (id:52784)
1837 32 Avenue Sw
Calgary, Alberta
Experience the pinnacle of luxury living in this exceptional "ELLE Decor" residence by Willix Developments, where unparalleled craftsmanship meets timeless design. Boasting over 4,000 square feet of meticulously developed living space, this sophisticated home is perfectly positioned on a generous lot with a sunny, south-facing backyard, offering privacy, elegance, and space for outdoor entertaining or relaxation. A detached, heated triple garage adds convenience, while the vibrant heart of Marda Loop, with its eclectic shops, cafés, and cultural offerings is just a short stroll away, blending urban lifestyle with the tranquility of a private retreat. From the moment you enter, the home impresses with its soaring ceilings on all three levels, extensive exterior brick detailing, and a thoughtfully designed floor plan. Natural light pours through large windows, highlighting every detail of the refined interior, from designer light fixtures and striking wallpaper accents to exquisite millwork, tile detailing, and wide-plank white oak hardwood floors. The seamless flow of the living spaces creates an inviting atmosphere, ideal for both everyday family life and sophisticated entertaining. The chef-inspired kitchen is a statement of modern luxury, featuring a full Miele appliance package, sleek custom cabinetry with ample storage, quartz countertops and backsplash, and a generous center island perfect for meal preparation or casual gatherings. Adjacent spaces flow effortlessly into the dining and living areas, anchored by a gas fireplace framed by custom-designed built-ins that create warmth and intimacy. The private primary suite is a true sanctuary, complete with a spa-inspired steam shower, a spacious dressing area, and a coveted makeup area. Three additional bedrooms are generously proportioned, providing comfort for family or guests. For productivity and wellness, the home offers a main-level office and a lower-level gym, along with a temperature-controlled glass wine display for the discerning collector. Radiant in-floor heating in the basement ensures comfort year-round, while thoughtful touches throughout emphasize quality and attention to detail. This residence is more than just a home - it is a lifestyle. Imagine relaxing on the sunny patio, or walking to nearby cafés, boutique shops, and local entertainment. Excellent schools, parks, and a community center are all within easy reach, making this location ideal for families seeking convenience without compromising sophistication. The combination of indoor luxury and outdoor living creates a perfect harmony that caters to both relaxation and vibrant social living. Every aspect of this home reflects refinement, quality, and attention to detail, providing an unmatched living experience in one of the city’s most desirable locations. From morning coffee in the kitchen to evening gatherings by the fireplace, every day is elevated by the thoughtful design, premium finishes, and enviable lifestyle this property affords. (id:52784)
140 Valley Ridge Heights Nw
Calgary, Alberta
Welcome to Valley Ridge! Nestled within the Highlands of Valley Ridge complex, this air conditioned bungalow-style villa provides a harmonious blend of comfort and community living. The area is well known for its vibrant social scene, offering residents opportunities to connect and participate in events throughout the year. MAIN LEVEL FEATURES: Upon entering the home, you are greeted by a spacious and inviting main level. A family room, highlighted by a corner gas fireplace, creates a warm atmosphere ideal for relaxation. The main level also includes a full four-piece bathroom, ensuring convenience for both residents and guests. Step outside to your private patio, a perfect spot for unwinding and enjoying the fresh air. UPPER-LEVEL LIVING: The upper level showcases an open-concept design that enhances the sense of space and light. Striking new vinyl planking flooring extends throughout the area, while large windows and patio doors flood the space with sunshine. The kitchen is equipped with ample cupboard space, generous countertops, a large island for quick meals, and a corner pantry for storage. Adjacent to the kitchen, the living room features another corner gas fireplace and a dining area, providing an excellent setting for entertaining or relaxing with family and friends. BEDROOMS AND BATHROOMS: the primary bedroom is spacious and includes a walk-in closet and a three-piece ensuite for added privacy and comfort. There is an additional bedroom, accompanied by a four-piece bathroom, making this home suitable for families or guests. Laundry facilities are conveniently located on this level as well. COMMUNITY AND LOCATION: Beyond the home itself, Valley Ridge is a thriving community with an active association that organizes events such as Music in the Garden, Yoga in the Park, and a Community Garden. Residents enjoy access to numerous parks and trails, with quick connections to Stoney Trail, downtown Calgary, and both the northern and southern parts of the city. The scenic mountains are only a 45-minute drive away, offering further opportunities for recreation and exploration. SCHEDULE YOUR PRIVATE TOUR: Do not miss the chance to experience this exceptional home and community. Schedule your private tour today and discover all that Valley Ridge has to offer! (id:52784)
45 Alpine Crescent Se
Airdrie, Alberta
45 Alpine Crescent is a fully renovated bi-level in the established Airdrie Meadows community, close to schools, shopping, parks, and urgent care. The main level offers an open-concept living room, dining area, and new kitchen with quartz countertops, full-height tiled backsplash, upgraded range hood, and stainless steel appliance package. Two bedrooms and an updated 4-piece bathroom complete the upper level.The fully developed basement includes a large family room with a gas fireplace, a third bedroom, a 3-piece bathroom, finished laundry, additional storage, and a sump pump for added peace of mind.Upgrades include a new electrical panel, updated windows, newer roof, new siding, updated furnace and hot water tank, high quality laminate flooring throughout (no carpet), upgraded lighting with pot lights, modern interior glass railing, open stair design, and new interior doors and trim. Quartz countertops extend into both bathrooms, and a new washer and dryer are included.The property also features a large, private backyard with new landscaping and mature trees, plus a 21.5’ x 29.2’ detached insulated garage with 220V wiring. Reach out today to book your private showing! (id:52784)
1423 18a Street Ne
Calgary, Alberta
Welcome to this well cared for 4 bedroom, 2 full bathroom bungalow set on a generous 50 × 120 ft lot in the heart of Mayland Heights. A home with great bones, an incredible outdoor area, and room to make it your own.Beautifully maintained front lawn, mature bushes, and thoughtful landscaping that creates a warm, inviting curb appeal. Inside, the home offers a functional layout with bright living spaces, 3 bedrooms up/1 down, and a developed basement with a cozy free standing wood stove that adds flexibility for family living, guests, or creative pursuits. While much of the interior reflects its original character and is ready for updating, it has been lovingly maintained and offers an excellent canvas for renovation and personalization.The backyard is where this property truly shines. Designed for those who love the outdoors, the fully fenced space features a large garden, established flower beds, a charming pergola with swing, small RV pad and a sense of calm that’s increasingly rare in the city. A large shed, wood shed, and ample garden space make this yard ideal for gardeners, hobbyists, or anyone seeking a private outdoor retreat.Whether you envision modernizing the interior or simply enjoying the remarkable outdoor spaces as they are, this home offers a rare combination of solid structure, character, and long-term potential. All of this is set within a highly desirable inner-city location with quick access to parks, tennis courts, pathways, schools, transit, major routes, and downtown Calgary.A special opportunity for buyers who appreciate a home with heart and the freedom to make it their own. (id:52784)
3309, 755 Copperpond Boulevard Se
Calgary, Alberta
Wake up to open skies and views that stretch beyond rooftops. - Watch Video Tour! Picture this: you walk into a RARE 3RD FLOOR SPACIOUS CORNER UNIT, suddenly noticing you actually have room to breathe in a MASSIVE 900+ SQ FT LAYOUT, then step onto your EAST-FACING BALCONY and think, “Wait… where are the other buildings?”because all you see are COMPLETELY UNOBSTRUCTED HORIZON VIEWS and open sky, the kind that makes mornings calm and evenings exciting enough that you might even catch a GLIMPSE OF THE AURORA BOREALIS if the night is feeling generous. This WELL-MAINTAINED CORNER UNIT clearly shows PRIDE OF OWNERSHIP, wrapped in a CLASSIC BRICK EXTERIOR that feels welcoming before you even step inside. Once you do, the BRIGHT & OPEN FLOOR PLAN pulls you in with LARGE WINDOWS, BEAUTIFUL VINYL PLANK FLOORING, and NEWER BEDROOM CARPETS, starting with a smart entry hallway that keeps your living space private and gives you room for bags, shoes, and real life plus a stylish feature wall that quietly says, “Yes, this place is special.” The kitchen quickly becomes the star of the show with GRANITE COUNTERTOPS, a CENTRE ISLAND WITH PENDANT LIGHTING perfect for breakfasts, coffee, or midnight snacks, and a SINK WITH A VIEW that somehow makes dishes feel less like a chore. The MASSIVE LIVING ROOM opens directly to the balcony, features a stunning accent wall, and feels so cozy it might ruin hotel stays forever, while a DEDICATED DINING SPACE sits conveniently beside the kitchen for dinners you’ll swear you’ll host more often. The PRIMARY BEDROOM offers peaceful views, DUAL WALK-THROUGH CLOSETS, and a PRIVATE ENSUITE FULL BATHROOM, while the SECOND BEDROOM WITH A VIEW sits near the 4-PIECE MAIN BATH. Add UPGRADED IN-SUITE LAUNDRY, CORNER TITLED HEATED UNDERGROUND PARKING, an ASSIGNED STORAGE UNIT, AMPLE VISITOR PARKING, and PET-FRIENDLY (BOARD APPROVAL) living in a special complex with a beautifully designed central courtyard, and life just gets easier. Step outside this specific b uilding in COPPERFIELD PARK II and you’re surrounded by PARKS, PLAYGROUNDS, PONDS, WALKING PATHS, AND SPORTS COURTS, while being just minutes from 130TH AVENUE, SOUTH HEALTH CAMPUS, shopping, dining, schools, and effortless access to STONEY TRAIL & DEERFOOT TRAIL and with a PROFESSIONALLY MANAGED COMPLEX offering solar assistance and beautifully maintained grounds, this home delivers quiet residential living, unbeatable value, and the kind of comfort that makes you wonder why you didn’t move sooner, because once you see it, you won’t be asking if it’s the one, you’ll be asking how fast you can make it yours. (id:52784)
109 Cobblestone Gate Sw
Airdrie, Alberta
IMMEDIATE POSSESSION. The "Troon" model, townhome by Master Builder, Douglas Homes Ltd. DOUBLE DETACHED GARAGE, DECK, FENCED AND LANDSCAPED, NO CONDO FEES. 3 bedroom, 2 storey, 9ft ceilings on the main with 8ft doors, upsized and higher windows, hardwood floor throughout the main floor, tile floors in bathrooms, upgraded 42" soft close cabinets, quartz countertops, wood/metal spindle railings. (id:52784)
511, 200 Brookpark Drive Sw
Calgary, Alberta
**PRICE REDUCED FEB 10th** This 2 bedroom bungalow style condo is an end unit, backs onto green space (bedrooms-nice and quiet) and is located within walking distance to shopping, public transit, schools and playgrounds. This awesome location features a short drive to South Glenmore Park, Glenmore Landing, Southland Leisure Centre, Heritage Park, Rockyview Hospital, Southcentre Mall, and many other services and amenities. The open layout features a sizeable living room, dining room and kitchen with ample countertops and cupboard space, fridge, stove and hood fan. The large utility room includes laundry and storage and features shelving, washer, dryer and freezer. There's a full bathroom, hallway storage with shelving, primary bedroom with walk-in closet and second bedroom. The furnace and hot water tank were both replaced in September 2024. The condo comes with an assigned parking stall (#511). (id:52784)
741 21 Avenue Nw
Calgary, Alberta
Mount Pleasant - Six Unit - 4 Row Multi-Family Townhouse Project - 741 21 Avenue NW, 2122, 2124, 2126 7 Street NW - A rare inner-city multi-family opportunity in the heart of Mount Pleasant, one of Calgary’s most desirable mature communities. Designed by respected Calgary architect John Trinh and Associates, this townhouse project was built by the owner for long-term family use, resulting in higher-level craftsmanship, thoughtful material selection, and exceptional attention to detail. Sitting on a 50’ x 120’ corner lot, this modern four-row townhouse development includes six units. It offers income flexibility, quality construction, and an A+ location without the noise or congestion of a major thoroughfare. All four main townhouses are three storeys with three bedrooms, four and a half bathrooms, and a single-car garage. The two end units feature four levels of development. The main floor includes a spacious front entry, a living room with an electric fireplace, a central kitchen with stainless steel appliances and an island with seating, and a dining area with access to the deck, plus a two-piece powder room. The second level offers two bedrooms, each with walk-in closets and private en-suites. One bedroom includes a four-piece ensuite, and the other a three-piece ensuite. A laundry room with upper cabinets, a sink, and a folding counter completes this floor. The third level is the primary suite, featuring exclusive access to the top-floor balcony, a walk-in closet, and a five-piece ensuite with a soaker tub, dual sinks, and a walk-in shower. The lower level of the two end units includes a legal studio suite with a separate entry, a full kitchen with stainless steel appliances, a four-piece bathroom, and a living area. The two interior units have fully developed basements with a separate entry, a spacious rec room, and a four-piece bathroom. This is an outstanding option for investors, portfolio holders, or anyone considering future stratification and indiv idual resale. Mount Pleasant is known for its green spaces, including Confederation Park, and its easy access to SAIT and the University of Calgary. The community also offers a quick commute downtown, nearby transit routes along 4 Street, Centre Street, and 20 Avenue, and a great selection of restaurants and coffee shops. Opportunities like this are rare. Contact us today to schedule a private tour and explore the full potential of this investment. (id:52784)
64 Macewan Park Rise Nw
Calgary, Alberta
This beautifully updated two-storey detached home with a WALKOUT basement offers a functional, income-oriented layout with a total of SEVEN rooms — ideal for large families, multigenerational living, or investors. Enjoy breathtaking VIEWS from all three levels, along with numerous completed upgrades that provide immediate comfort and long-term peace of mind.The main floor features a bright kitchen with a large central island, BRAND-NEW quartz countertops, new faucets, stainless steel appliances, BRAND-NEW hood fan and refrigerator, plus gas and electric stove connections options. A main-floor office or bedroom adds flexibility. Modern knockdown ceilings enhance the contemporary feel.Upstairs offers four spacious bedrooms, including a generous primary suite with additional sitting or workspace. A rare highlight is the full three-level in-floor radiant heating system, delivering consistent warmth throughout the entire home, including the basement, complemented by a forced-air furnace for added reliability. Additional upgrades include NEW TRIPLE-PANE windows and a hot water tank (2020).The WALKOUT basement has a separate entrance, private kitchen, laundry, thermostat, two bedrooms, spacious living area, BRAND-NEW shower tub, and NEW VINYL flooring. Currently tenant-occupied, it offers immediate rental income potential as a mortgage helper or long-term investment.Approximately 99% of original Poly-B plumbing has been replaced with PEX. Quartz countertops and updated faucets extend throughout the bathrooms.Exterior features include a freshly painted balcony, porch, and fence. The oversized double attached garage offers a BRAND-NEW door, EV charger rough-in, TWO overhead storage racks, and additional side storage. Gas lines are installed on both the walk-out patio and upper balcony, along with a built-in BBQ connection. NO sidewalk to shovel adds winter convenience.Ideally located with quick access to Stoney Trail, Shaganappi Trail, 14 Street, Beddington Trail , and Country Hills Boulevard. Walking distance to parks, soccer fields, tennis courts, Nose Hill Park, and Simons Valley Elementary School. (id:52784)
50 Riviera View
Cochrane, Alberta
-- OPEN HOUSE SATURDAY FEBRUARY 28 from 12PM - 3PM -- Welcome to your RIVERFRONT RETREAT in the prestigious COMMUNITY of RIVIERA! This former Trico SHOW HOME is perfectly positioned to showcase UNOBSTRUCTED VIEWS of the Bow River, Rocky Mountains, and natural reserve, with NO NEIGHBOURS BEHIND—just tranquility and nature at your doorstep.From the curb, the EXTRA-WIDE CUSTOM PAVING STONE DRIVEWAY and elegant exterior create a striking first impression. Inside, the grand foyer with OPEN-TO-BELOW CEILINGS, 7 ½” OIL-RUBBED HARDWOOD FLOORS, and FLOOR-TO-CEILING WINDOWS fills the space with natural light while framing the stunning river valley vistas.The chef-inspired kitchen is both stylish and functional, featuring an OVERSIZED ISLAND, QUARTZ COUNTERTOPS, MAPLE CABINETRY with a BUILT-IN WINE RACK, stainless steel appliances, and a GAS COOKTOP. The open living room, anchored by a STONE-SURROUND GAS FIREPLACE, is perfect for entertaining, and the FULL-WIDTH REAR DECK invites you to unwind while taking in the breathtaking scenery.Upstairs, a central BONUS ROOM separates the kids’ bedrooms from the private PRIMARY BEDROOM, which boasts sweeping views, a spa-like ENSUITE with SOAKER TUB, 10MM TILE & GLASS SHOWER, DUAL VANITIES, and a WALK-THROUGH CLOSET connecting directly to the laundry room with sink and storage.The FULLY FINISHED WALK-OUT BASEMENT offers additional living space with RIVER VIEWS, a KITCHENETTE WITH ISLAND, 9’ ceilings, full-height windows, GAS FIREPLACE, bedroom, bathroom, and laundry—ideal for extended family, guests, or multi-generational living.Additional highlights include:-Quartz countertops throughout-Custom drapery & upgraded carpets-8’ main floor doors & built-in speakers-Dual furnaces & two A/C units for year-round comfort-Double attached garage with 8’ doors, extra-high ceiling, LED lighting, and 220V wiringLiving in Riviera offers access to the natural reserve, walking paths, the Bow River, golf, a local farmers market, and a p edestrian bridge to the off-leash dog park.This is a rare opportunity to own a luxury riverside home that perfectly combines style, comfort, and location—don’t miss your chance to make it yours! (id:52784)
3680 26 Avenue Sw
Calgary, Alberta
Custom built attached two storey 4 Bedroom, 3.5 baths in popular inner city Killarney. Double garage. Main floor engineered hardwood flooring, 10 foot ceilings with speakers and numerous recessed lighting, modern kitchen cabinetry - floor to ceiling, quartz counters including an expansive island with breakfast bar, complete Bosch stainless appliances, Gas cooktop, Range Hood, SxS Fridge, built-in Microwave and wall oven, Island Dishwasher. Linear gas fireplace in living room surrounded by cabinetry, large rear mudroom and powder room. 3 spacious bedrooms upstairs, large common 4 pce bath, 3 skylights, large master bedroom with 5 pce Ensuite and walk-in closet, deep soaker tub and large glass shower, large laundry room with floor to ceiling cabinets, front load washer/Dryer and a laundry sink. The basement offers a large open media space with expansive and open wet bar, 3 pce bath with large glass shower, 1 additional bedroom and a den. Outdoors space is fully landscaped, fenced and double detached garage. (id:52784)
18 Cimarron Grove Bay
Okotoks, Alberta
**OPEN HOUSE SUNDAY, FEB 15th 12-2PM** Stunning walkout home with the kind of upgrades that would normally only be in $1 million+ homes. This is not your cookie cutter type of upgrades, they include custom countertop on the island, gorgeous travertine in ensuite, micro cement bathroom with custom bench, Forno gas stove, Lincoln solid doors and the list continues.....You need to view to appreciate! This 5 bedroom home really wows from the moment you walk in with beautiful flooring, 6" baseboards, gorgeous light fixtures, solid doors etc. Relax in the spacious living room with its gorgeous stacked stone fireplace, prepare a meal in the stunning kitchen with custom waterfall island with gorgeous inlaid shells and fossils. Entertain in the dining room or step out onto the large low maintenance deck and enjoy the view over your yard and the greenspace beyond! Upstairs you will find 5 bedrooms. The spacious master has a walk in closet with built in shelving and benefits from a spa like ensuite with Travertine tile, a stunning tiled shower with body jets, soaker tub, custom mirrors, you will be impressed! The 5 piece family bathroom has quartz counters and has been renovated. Completing this level is a laundry. In the fully finished walkout basement is a huge family room with electric fireplace, a beautiful micro cement bathroom (fully waterproofed) with custom beach and feature sink. Step out into your enclosed cedar hot tub room and relax in the 10 person hot tub whilst enjoying your views to the yard. The large yard has 17ft x 8ft 6" shed, raised garden beds, fruit bushes and overlooks the greenspace. Step out of your gate onto the greenspace and walking path system and head either towards shopping or the river. Did I mention that the garage is heated...Great for the coming winter! The words in this write up do not do this home justice and you should book a showing and come and see for yourself! View 3D/Multi Media/Virtual Tour! (id:52784)
99 Precedence Hill
Cochrane, Alberta
Experience elegance in this stunning home in the vibrant, growing community of Precedence, offering breathtaking RIVER & MOUNTAIN VIEWS! This FORMER SHOW HOME is designed for entertaining, blending LUXURY, comfort, and functionality.Upon entry, you’re welcomed by LUXURY VINYL PLANK FLOORING leading to a spacious OFFICE with a SLATTED WALL and a light-filled OPEN CONCEPT FLOOR PLAN. The heart of the home is the GOURMET KITCHEN, featuring QUARTZ COUNTERTOPS on the island with BUILT-IN SHELVING and a COFFEE BAR, plus stainless steel appliances including a SMOOTH COOKTOP, BUILT-IN MICROWAVE, and FRENCH DOOR REFRIGERATOR WITH ICE MAKER. The living room is bright and inviting, with HUGE WINDOWS, a GAS FIREPLACE on a FEATURE WALL, and BUILT-IN SPEAKERS, perfect for entertaining.Upstairs offers versatile living space, including three spacious bedrooms, a central BONUS ROOM with FEATURE WALLS and TV WALL MOUNT, and a luxurious PRIMARY BEDROOM with STUNNING VIEWS, a BUILT-IN HEADBOARD, and a spa-like ensuite with DUAL VANITIES, TWO WALK-IN CLOSETS, SOAKER TUB, and STAND-ALONE GLASS SHOWER. The UPSTAIRS LAUNDRY ROOM with counter space and two windows adds convenience, while a 5-PIECE MAIN BATH with dual sinks completes the level.This home is a SMART HOME throughout, all controlled by ALEXA, and boasts numerous upgrades including 2 AIR CONDITIONERS, DUAL FURNACES, SMART WI-FI LIGHT SWITCHES, EV CHARGER, SOLAR PANELS, and HOT WATER ON DEMAND.Situated on a lot backing a beautiful natural area, enjoy access to scenic pathways right from your backyard. With breathtaking river and mountain views, this Precedence home offers the perfect combination of nature and modern living. Don’t miss your chance to own an exceptional home in one of Cochrane’s most desirable communities! (id:52784)
6640 Temple Drive Ne
Calgary, Alberta
Welcome to this beautifully maintained 3-bedroom, 1.5-bathroom townhouse in the community of Temple! This 2-storey, NO CONDO FEE Townhome features an open-concept main floor with laminate flooring flowing seamlessly through the living and dining areas. The living room is bright, open and welcoming, with patio doors opening to a private fenced backyard—perfect for summer barbecues—and offers convenient access to an OVERSIZED SINGLE DETACHED GARAGE. The upgraded kitchen is filled with morning sunshine and perfect for cooking and enjoying your morning coffee – the perfect spot to start your day! The kitchen features QUARTZ COUNTERTOPS, dark maple cabinetry, UPGRADED TILED BACKSPLASH, BRAND NEW DISHWASHER, and a BRAND NEW STOVE. Upstairs, you’ll find three spacious bedrooms and a full bathroom, offering comfort and privacy for the whole family. This home comes with UPDATED ROOF SHINGLES, WINDOWS, HIGH-EFFICIENCY FURNACE about 10 years ago. Temple is a vibrant community offering schools, parks, public transit, a community centre, shopping, and plenty of restaurants. Quick access to McKnight Boulevard makes it easy to get onto Stoney Trail. The community is served by both public and Catholic schools, making it ideal for families. Whether you’re a first-time buyer, a young family or an investor, don’t miss this incredible opportunity to own. Don’t miss out – come and see to appreciate! (id:52784)
205, 120 15 Avenue Sw
Calgary, Alberta
Welcome to The Ashbury, perfectly situated just steps from 17th Avenue, and 1st Street SW. At the end of the street, you’ll find beautiful views of the iconic Calgary Tower. This spacious 2-bedroom, 1-bathroom condo offers 778 sq. ft. of freshly painted living space, a private balcony, newer appliances, and one of the rare gated outdoor parking stalls in the building. In the heart of Calgary’s vibrant Beltline, you’ll enjoy unbeatable walkability to shopping, dining, cafés, entertainment, and the downtown core.Inside, the layout is thoughtfully designed, with the kitchen, dining, and living areas flowing together to create an open, comfortable main space. The two bedrooms and full bathroom are set down the hall, offering privacy for roommates, guests, or the perfect work-from-home setup. The unit feels spacious and welcoming, with plenty of room to relax, work, or entertain.While there’s no in-suite laundry, the shared laundry room is conveniently located right next to the elevator on this floor, making daily routines easy and efficient.An ideal home for a young professional working downtown or anyone wanting to be steps from the best of inner-city living.Book your private showing today. (id:52784)
363 Precedence Hill
Cochrane, Alberta
Experience refined living in this beautifully designed 2023-built home, where timeless style meets everyday comfort. The heart of the home is a bright, luxurious WHITE KITCHEN featuring QUARTZ COUNTERTOPS, STAINLESS STEEL APPLIANCES, DESIGNER TILE, and elegant finishes throughout—perfect for both entertaining and daily living.Upstairs, the stunning primary bedroom is a true retreat offering sweeping VIEWS of Cochrane’s Glenbow Valley and a spa-inspired 5-PIECE ENSUITE complete with a SOAKER TUB, STAND-ALONE SHOWER, DOUBLE VANITY, and generous WALK-IN CLOSET. A stylish BONUS ROOM with a TRANSOM WINDOW bringing in natural light and architectural charm, while two additional bedrooms share a beautifully finished 4-PIECE BATHROOM. The LAUNDRY ROOM conveniently completes this upper level.Thoughtful details continue throughout, including a welcoming BUILT-IN BENCH at the entry, QUARTZ COUNTERS in every bathroom, and an elegant ELECTRIC FIREPLACE creating a cozy focal point in the main living area.The UNFINISHED WALKOUT BASEMENT offers endless potential with a BATHROOM ROUGH-IN and direct access to a PRIVATE LOWER DECK. Outside, enjoy your fully fenced EAST-FACING BACKYARD, lined with trees and featuring two outdoor living spaces—an UPPER DECK with PRIVACY SCREEN and a LOWER PATIO, both with STUNNING VIEWS of the valley.Located within walking distance to the river valley, parks, schools, and amenities, with quick access to the Rec Centre, shopping, and more, this home offers elevated living in a peaceful, scenic setting—a perfect blend of luxury, lifestyle, and location. (id:52784)

