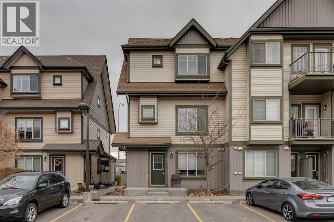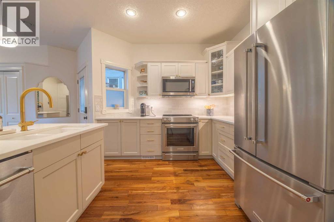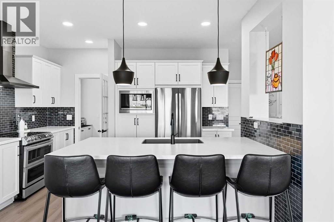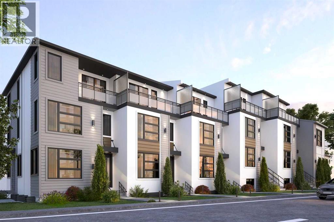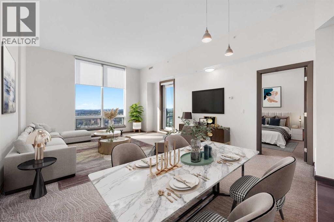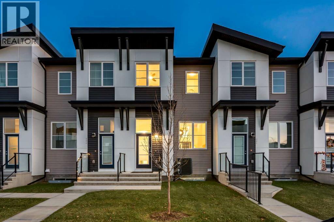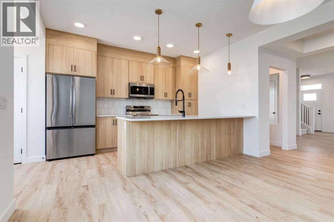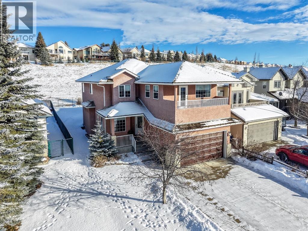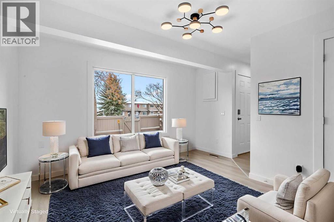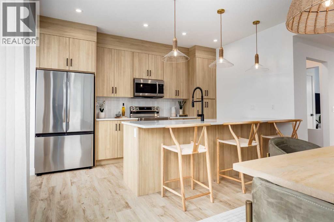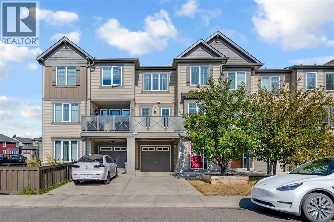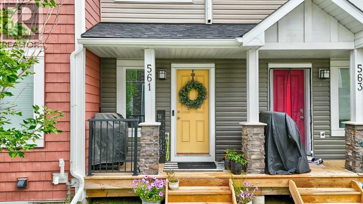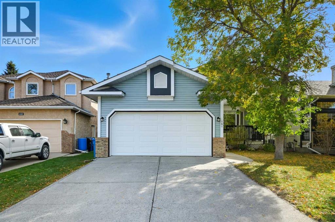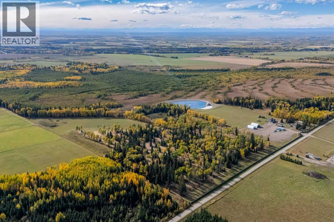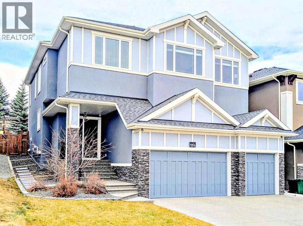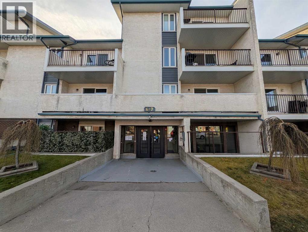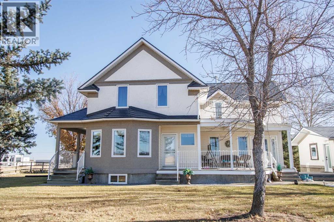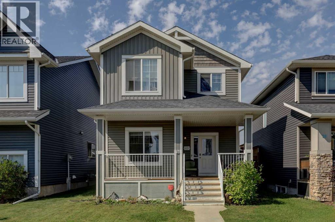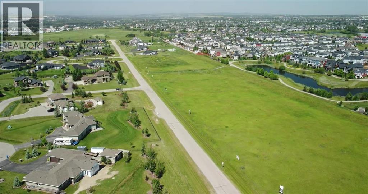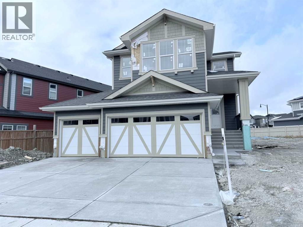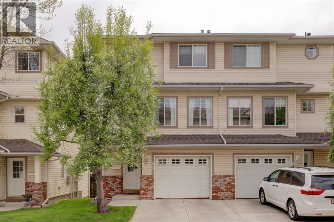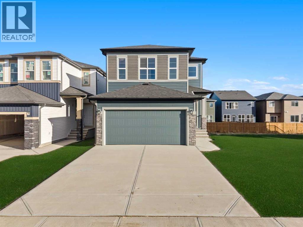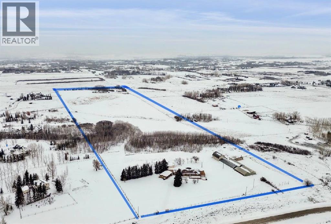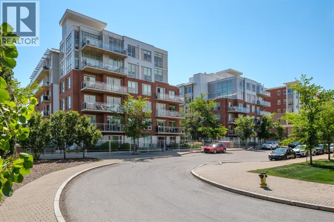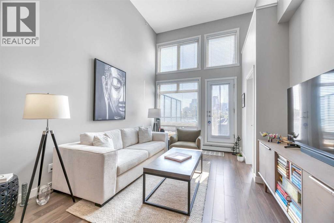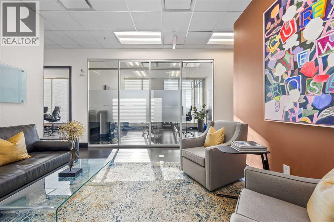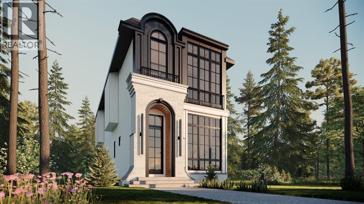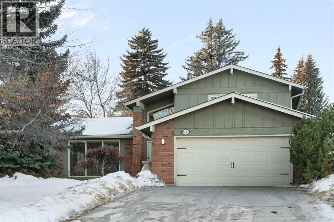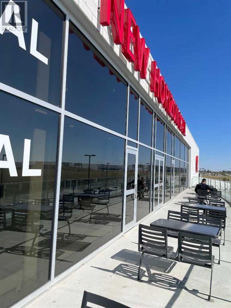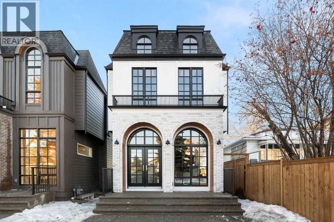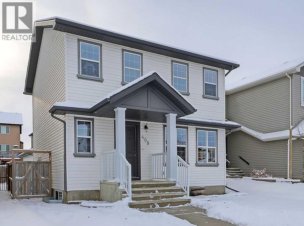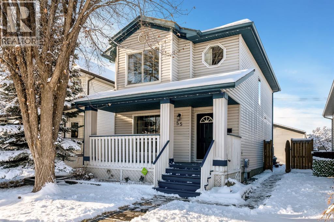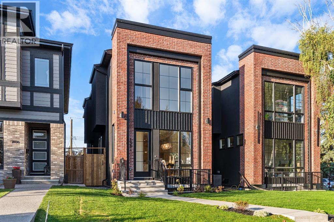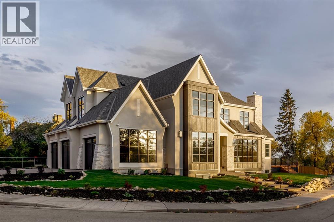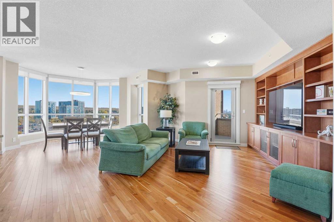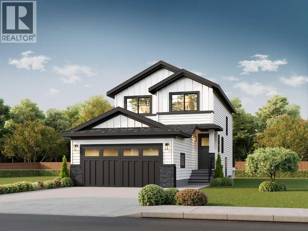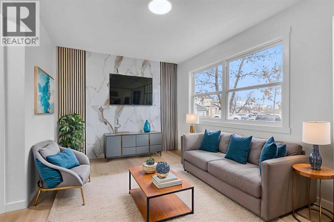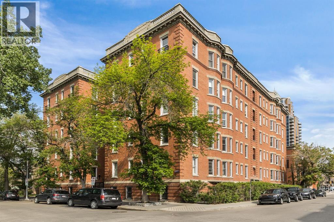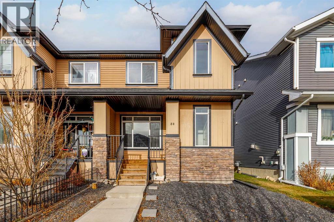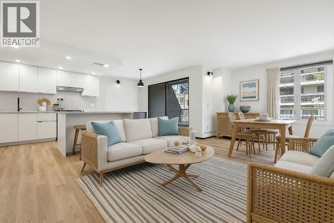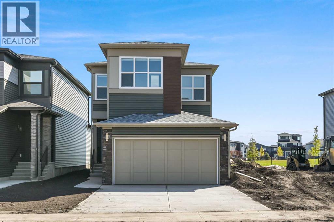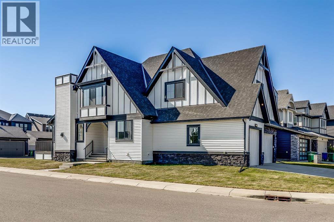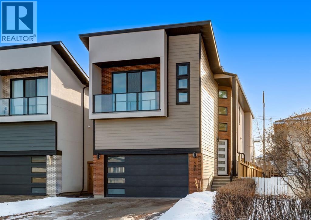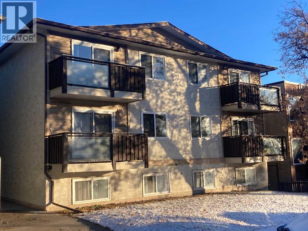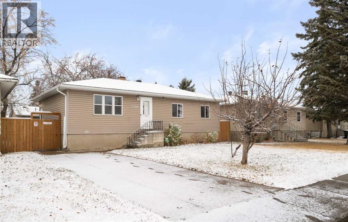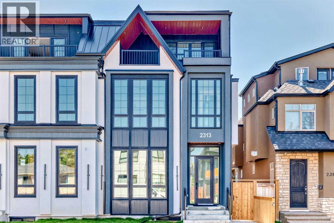1404, 121 Copperpond Common Se
Calgary, Alberta
Welcome to this well cared for and perfectly laid out Copperfeild Village END UNIT townhome— a stylish and modern 2-bedroom, 2.5-bath in the heart of Copperfield, one of Calgary’s most family-friendly and convenient communities! This bright and open home features a spacious main floor with 9’ ceilings, a sleek kitchen with stainless steel appliances, quartz countertops, and plenty of storage. The inviting living and dining areas make entertaining easy, while the private main floor SW facing balcony is perfect for morning coffee or evening BBQs. Upstairs, you’ll find two generous bedrooms, the primary has its own ensuite bathroom and a private balcony, a 3rd bathroom makes this home ideal for roommates, guests, or a growing family. The dedicated parking stall is right out-front making unloading groceries or small kids a breeze. There is an assigned separate storage locker to keep your seasonal items secure and out of site. Enjoy low-maintenance living with low condo fees that include snow removal and exterior maintenance, so you can spend more time enjoying nearby parks, playgrounds, and walking paths. This home is perfect for first-time buyers, young professionals, or investors seeking a move-in ready property in a vibrant, well-connected neighbourhood. Easy access to Deerfoot and Stoney Trail, schools, shopping, and all amenities. Don’t miss your chance to make this beautiful Copperfield townhouse your new home — book your showing today! (id:52784)
2, 3423 5 Avenue Nw
Calgary, Alberta
PRICE CORRECTED> Searching for a home in the coveted neighbourhood of Parkdale means you already know you want to be within walking distance of Foothills Hospital, Bow river pathways, access to 16 Ave, Stoney Trail, Memorial drive, the University, Kensington, Shouldice and Edworthy Parks.....the location is unbeatable! This delightfully updated, professionally decorated and superbly maintained 4 level condo presents like new with over 2100 square feet of developed space, complete with a loft, hardwood floors, stainless steel appliances and designer colours. Distinctively, the kitchen is a show stopper: located on the main floor adjacent to the dining room and main living area, it features immaculate appliances, quartz countertops and spacious outlay for food prep and entertaining. The living room is complete with gas fireplace and patio doors to a paved outdoor sitting area. Uniquely, the loft is ideal for additional living space, home theatre, family room, hobby room or home-based business and has a welcoming, intimate vibe. The basement showcases a three-piece bathroom with oversized shower, a sitting room/office and cozy bedroom. The second level is entirely dedicated to bedrooms: both the spacious master and 2nd bedroom feature ensuite baths. A new smart furnace and fresh paint are additional upgrades to warm up the space, and a new roof has been installed in the last few years. Enjoy parking in the shared garage with alley access for convenience. The reserve fund is healthy and the self-run condo corp. means low condo fees and NO PET RESTRICTIONS! Book a viewing today! (id:52784)
78 Copperpond Street Se
Calgary, Alberta
Every once in a while, a home comes along that rewrites what Copperfield can be. Backing directly onto greenspace with a walkout lower level and a professionally finished one bedroom suite, this property stands in a league of its own. Nearly 2,700 square feet of refined living space including a bright and fully functional illegal suite with its own separate entrance and laundry. Perfect for generating rental income, hosting long term family, or giving teenagers their own independence. All renovations were professionally completed and presented with care. More than 150,000 dollars invested in thoughtful upgrades that move this property far beyond "builder grade" and what you normally find in Copperfield. The main floor welcomes you with nine foot ceilings, luxury flooring, and a showpiece gas fireplace wrapped in custom stone and mantle. The kitchen was fully redone with quartz counters, tiled backsplash, modern appliances, refreshed cabinetry, and smart storage. The layout flows naturally to the composite upper deck that overlooks private greenspace with no rear neighbors. Upstairs delivers exactly what move up buyers want. Three generous bedrooms, a large bonus room, and two substantially renovated bathrooms. The primary suite feels elevated with custom built ins in the walk in closet and a luxury ensuite featuring a dual vanity, custom tile, 10 mm glass shower, niches, and fixtures that belong in a much higher price bracket. The walkout level is a true asset. Bright windows, a private entrance, dedicated laundry, a full kitchen, a bedroom, and a modern bathroom. Keep it for your own use or capture meaningful monthly income to offset your mortgage and step into a higher tier of living. Outside is turnkey and low maintenance with professional landscaping from front to back, composite deck on the walkout patio and the upper deck, and custom composite stairs that connect both spaces seamlessly. The double attached garage adds everyday ease, perfectly rounding out a ho me set in one of Calgary’s most family friendly communities. Surrounded by pathways, ponds, and playgrounds, with quick access to schools, 130 Avenue shopping, and the South Health Campus. If you’ve been waiting for a Copperfield home that truly checks every box and pays you back every month, this is the one. (id:52784)
412, 738 1 Avenue Sw
Calgary, Alberta
Amazing river views plus the epitome of luxury living in this exquisite original owner residence located in The Concord building, a prestigious address across from the iconic Peace Bridge in Eau Claire. A private elevator leads directly to your unit's foyer, ensuring exclusivity & privacy that is rare in urban living. Floor-to-ceiling windows facing the river flood the space with natural light, w/unobstructed NW & E views. Step inside through elegant double glass doors & be captivated by the open floor plan, which spans nearly 2,000 sq. ft. This stunning unit showcases features such as Control 4 automation, hardwood flooring, LED lighting, built-in speakers, marble finishes, and heated bathroom floors for added comfort.At the heart of this luxurious residence lies the Poggenpohl kitchen, equipped with white stone countertops, a spacious island that seats four, and top-of-the-line Miele appliances, including a gas cooktop, built-in refrigerator, and wine fridge—ideal for both cooking & entertaining.The formal dining room, adorned with a stunning chandelier, seamlessly flows into the expansive living room, which includes access to two private balconies—perfect for morning coffee or evening cocktails—while a cozy gas fireplace adds warmth.Journey down the hall to find the large primary bedroom, offering direct access to one of the balconies through generous patio glass doors. The opulent 5-piece ensuite features his/her sinks, a tall glass and marble shower, heated floors, & a luxurious jacuzzi soaker tub. The spacious walk-in closet ensures effortless organization.Bedroom two features glass patio doors leading to the same balcony, a large closet with built-ins, & a stylish 4-piece ensuite bathroom with a tub/shower combo & heated flooring.Indulge in exceptional craftsmanship & meticulous attention to detail throughout this remarkable residence. Custom built-ins, walnut wood accents, and a separate laundry closet reflect a commitment to quality and style. This residence includes Level 2 charging in the oversized private garage w/ one of the largest storage units, ensuring ample space for all your belongings.With a dedicated 24-hour concierge, every need is met with grace, allowing you to indulge in true luxury. The heated garage offers guest parking & a car wash facility, complete with a separate undercarriage wash, ensuring your vehicles stay pristine. The building's amenities enhance your living experience, featuring a state-of-the-art fitness center, an elegant party room, & a beautiful patio area with BBQ space overlooking a serene pond. In winter, this charming pond transforms into a picturesque skating rink, perfect for seasonal recreation.Experience the ultimate in luxurious living—call today to schedule a showing & take the first step toward making this extraordinary condo your new home. Embrace a lifestyle defined by elegance and Luxury. (id:52784)
4767 Montana Crescent
Calgary, Alberta
**Please Check the Pro-Forma in the Supplement attachment** Prime Multifamily Investment Opportunity in Montgomery Calgary Discover a rare opportunity to acquire a high-performing 9 Plex and option to be 10 Plex. multifamily with strong financials and unbeatable location. Perfectly situated just minutes from Market Mall, Foothills Hospital, and major Calgary activity hubs, this property combines modern living, exceptional views, and reliable income. Property Highlights Above Ground Area: 9,300 sq. ft. Total Livable Area: 11,500 sq. ft. Unit Mix: • Upper Unit – 3 Bedrooms | 1,650 sq. ft. • Legal Basement Suite – 2 Bedrooms | 600 sq. ft. Parking: 6 Covered Garages Outdoor Living: Private front and back yards for each unit Scenery: Panoramic Mountain and Bow River views Financial Performance Investment Appeal This multifamily complex offers the perfect balance of stable income and long-term appreciation potential. With private outdoor space for each unit, covered parking, and a highly desirable location, it presents an exceptional opportunity for investors seeking both cash flow and asset growth (id:52784)
3206, 210 15 Avenue Se
Calgary, Alberta
Perched high on the 32nd floor, this stunning south-facing unit offers breathtaking panoramic views of the Rocky Mountains and Stampede Grounds through floor-to-ceiling windows. With soaring 10 ft ceilings, the space feels bright, open, and luxurious. The kitchen boasts granite countertops, stainless steel appliances, and a stylish backsplash; a perfect place for creating delicious meals for yourself and guests. A massive living room makes the most of the incredible views with floor to ceiling south facing windows giving you a magnificent space to curl up with a good book and gaze at our wonderful city. The spacious bedroom features a walk-through closet leading into the bathroom; a great place to rest your soul after a day of fun and adventure. To further support your carefree lifestyle this home also includes air conditioning, titled underground parking and a storage locker for your convenience. The building offers resort-style amenities including concierge service, a large fitness center, hot tub, steam room, theater, and party room. This condo is the idyllic home for you with stunning views, luxurious space and amazing amenities all within your own building. (id:52784)
605, 474 Seton Circle Se
Calgary, Alberta
This IMMACULATE A/C’D 5-LEVEL SPLIT TOWNHOUSE offers 1,442 SQ FT of DEVELOPED LIVING SPACE, 2 LARGE BEDROOMS, 2.5 BATHROOMS (incl 2 EN-SUITES), an ATTACHED INSULATED SINGLE GARAGE + the BUYER will receive 6 FREE MONTHS of CONDO FEES- all in the VIBRANT Community of SETON in SOUTH CALGARY!The Front Door is INVITING as you walk up to this MODERN HOME. Step into the Foyer where the NEUTRAL COLOUR PALETTE + LUXURY VINYL PLANK FLOORING create a bright, timeless first impression.In the MODERN LIVING ROOM, you’re greeted by SOARING 12’9” CEILINGS + a LARGE WINDOW that fills the home w/NATURAL LIGHT. Whether you’re ENTERTAINING GUESTS or relaxing after a long day, this open, airy space feels expansive + perfect for every occasion. All blinds are CUSTOM, w/REMOTE-CONTROL in the living room + front entry for added convenience.The UPPER LEVEL feat a 2 PC BATH for guests + a SLEEK OPEN-CONCEPT LIVING AREA. The UPGRADED KITCHEN showcases FLOOR-TO-CEILING WHITE CABINETRY, QUARTZ COUNTERTOPS, TILED BACKSPLASH, + a PENINSULA w/ BREAKFAST BAR for those on-the-go meals or extra workspace. All appliances are UPGRADED, incl a LARGE FRIDGE, $2,400 MIELE DISHWASHER, CONVECTION MICROWAVE. The space is both ELEGANT + FUNCTIONAL, w/quality finishes throughout.The DINING AREA easily accommodates gatherings w/FAMILY + FRIENDS, offering the perfect setting for shared meals + meaningful conversations. The SOUTH-FACING BALCONY is equipped w/POWER + GAS LINE for the BBQ. Upstairs, the 3rd LEVEL hosts the PRIVATE BEDROOMS. The PRIMARY SUITE is BRIGHT + SPACIOUS, CUSTOM CLOSETS w/built-in DRAWERS + a 4-BASKET LAUNDRY SORTER, + a 4 PC EN-SUITE w/SOAKER TUB + an UPGRADED WATERPIK REMOVABLE SHOWER HEAD. The 2nd BEDROOM also includes a WALK-IN CLOSET w/CUSTOM SHELVING + its own 4 PC EN-SUITE w/the same upgraded fixtures. The LAUNDRY ROOM feat a MIELE WASHER/DRYER ($10K NEW!) + built-in shelving for extra storage.The LOWER LEVEL MUDROOM w/a SOUTH-FACING EXTERIOR DOOR + the ATTACHED GARAGE. Down in the BASEMENT, the UTILITY ROOM + CRAWL SPACE provide EXCEPTIONAL STORAGE - you can easily fit luggage, seasonal décor, and much more! ADDED VALUE w/an Egress Window + Plumbing Rough-in already in place, the basement offers the OPPORTUNITY to add a POTENTIAL 3rd BEDROOM + BATHROOM.PARKING is a major bonus here - w/direct street parking in front for easy unloading (a rare feature in these complexes), + PAVED/PRIVATE BACKALLEY.Includes touch-up paint, a chemical-free home (no artificial fragrances ever used), Seton is a LIVE-WORK-PLAY neighbourhood w/AMPLE AMENITIES right at your doorstep! The NEW HOMEOWNERS ASSOCIATION offers a SPLASH PARK, HOCKEY RINK, TENNIS COURTS, + more! Enjoy unbeatable convenience w/the SOUTH HEALTH CAMPUS HOSPITAL, CALGARY PUBLIC LIBRARY, + an array of RESTAURANTS, SHOPS, + ENTERTAINMENT options - incl/the BROOKFIELD YMCA (LARGEST YMCA IN THE WORLD!). Seton also feat 5 SCHOOLS, 75+ ACRES OF PARK SPACE, a DOG PARK just steps away, + EASY ACCESS via DEERFOOT + STONEY TRAIL! (id:52784)
201 Tillotson Drive
Okotoks, Alberta
Welcome to the Hudson by Rohit Homes, a well-appointed 3 bedroom, 2.5 bathroom duplex in Tillotson - Okotoks’ newest community. This home features an open concept main floor, full-height kitchen cabinetry, quartz counters throughout, a large peninsula island, stainless steel appliances, upper floor laundry and a separate side entrance for future basement development. Finished in the Haute Contemporary palette, the interior feels bright, modern and thoughtfully put together. The main level is designed for everyday living, with oversized windows that bring natural light into the kitchen, dining and living areas. Clean lines, cohesive finishes and a convenient two-piece bathroom complete this floor. Upstairs, the primary suite offers a comfortable retreat with a walk-in closet and an ensuite featuring a dual vanity. Two additional bedrooms, a full bathroom and upper floor laundry add practicality for busy households. Tillotson is a brand new master-planned community focused on walkability, green spaces and future amenities - a well-rounded setting for homeowners looking for comfort and long-term value. This home also includes full new home warranty coverage for added peace of mind. Don’t miss the chance to explore Okotoks' newest community! (id:52784)
187 Gleneagles View
Cochrane, Alberta
In Gleneagles — one of Cochrane’s most adored communities — families choose this neighbourhood for the quiet streets, mountain views, and excellent school access. Glenbow Elementary, École Manachaban Middle School, and Cochrane High School (your designated catchment) are all close by, making daily life easy and connected for kids of all ages.Set against the backdrop of the Rockies, this move-in-ready home offers immediate possession and over 2,500 sq.ft. of refreshed, comfortable living. From the moment you arrive, the wide driveway, double garage, and sunny front balcony create a warm first impression — the kind that tells you there’s room here for family, guests, and life as it grows.Inside, everything feels new again. Fresh paint, brand-new carpet, hardwood floors, and updated fixtures give each room a clean and inviting feel. The main floor centres around a bright, functional kitchen with granite counters, a full-height stone backsplash, a large island with prep sink, and a custom bar nook that easily becomes the morning coffee spot or evening wind-down space. Oversized windows fill the main level with natural light, while the living room fireplace adds a sense of comfort that anchors the home.Step outside and the lifestyle expands. A private, two-tier deck overlooks mature landscaping and open green space, creating an ideal backdrop for BBQs, family gatherings, or quiet evenings outdoors. Kids will love the hidden park just beyond the yard — a safe, car-free shortcut to hours of play.Upstairs, a west-facing bonus room offers access to the front balcony, giving you sunrise coffees and sunset views over the valley. Four bedrooms complete the upper level, including a peaceful primary suite with French doors, a second fireplace, a jetted tub, dual sinks, and a walk-in shower.The lower level is ready for future plans with a framed bedroom, cold storage, rough-ins for a wet bar, additional laundry, and a roughed-in bathroom with the tub already installed.But th e true standout is the comfort behind the walls. A whole-home boiler system provides in-floor heating across every level — even the garage — with 17 individual heating zones. The boiler, manifold, and automated controls were fully replaced in 2022, delivering even temperatures, warm floors, and noticeably lower monthly bills. A professional-grade HRV system keeps air fresh year-round, and the heated garage includes two plumbed floor drains tied to town sewer for effortless winter living.Surrounded by pathways, parks, and breathtaking views, this home brings together efficiency, warmth, and family-friendly living — all in one of Cochrane’s most scenic and school-rich neighbourhoods. It’s more than a house. It’s the beginning of a lifestyle that feels easy, elevated, and ready the moment you arrive. (id:52784)
10, 1055 72 Avenue Nw
Calgary, Alberta
Beautifully Renovated, Move - In Ready Townhome in a prime NW Calgary Location! This bright, modern 2-bedroom townhome has been fully updated throughout and offers exceptional value for first-time buyers or anyone ready to upgrade from apartment living. Set in a quiet, well-managed complex with low condo fees, this home features a private fenced yard, stylish interior renovations, and an unbeatable central NW Calgary location. You will love the fresh, contemporary updates: new flooring on the main level, knock-down ceilings, upgraded lighting, trim, paint, newer windows and doors, and a fully renovated 4-piece bathroom. The beautifully redesigned kitchen showcases shaker style maple cabinets, modern backsplash, Caesarstone counters, and new appliances, with a sunny dining nook overlooking the fenced yard - perfect for pets, gardening, or outdoor entertaining. The spacious, sunlit living room offers plenty of space for relaxation and gatherings. Convenient main-floor laundry includes a newer full-sized washer and dryer. A high-efficiency furnace and newer hot water tank help keep utility costs low and provide peace of mind. Upstairs, the generous primary bedroom comfortably fits a king bed and features his-and-hers closets plus a private balcony, ideal for morning coffee or evening fresh air. The second bedroom is large, with a double closet and built-in desk, perfect as a child’s room, home office, or guest suite. Plenty of storage throughout adds everyday practicality. Step outside to your sunny, private, fully fenced yard, beautifully landscaped with poured walkways and a patio, an excellent outdoor extension of your living space. Parking is effortless with an assigned stall just steps away and ample visitor parking throughout the complex. Pets are allowed with Board approval. The location is truly outstanding: St. Henry Elementary is right across the street, Dr. J.K. Mulloy School is just up the block, and Sir John A. MacDonald School is within walking distance. Minutes to Superstore, Deerfoot City, Nose Hill Park, the library, recreation centre, playgrounds, and major transit routes. Commuting is easy with quick access to Deerfoot Trail, Centre Street, 14th Street, and several nearby bus routes. This home blends modern style, affordability, and everyday convenience in a mature, family-friendly community. With immediate possession available, all that’s left to do is move in and enjoy. A must-see property, beautifully updated, affordable, and perfectly located in the heart of Huntington Hills! (id:52784)
140 Heartwood Lane Se
Calgary, Alberta
Welcome to the brand new Hudson by Rohit Homes, offering a separate side entrance for future flexibility, full New Home Warranty coverage, quartz throughout, upper-floor laundry, and a full stainless steel appliance package. This thoughtfully designed 3 bedroom, 2.5 bathroom home delivers smart functionality and long-term value in Calgary’s growing southeast community of Heartwood. The open-concept main floor features a well-planned kitchen with full-height cabinetry, quartz countertops, a large peninsula island, and oversized windows that bring natural light into the living and dining areas. A convenient two-piece bathroom completes the main level. The home is finished in Rohit’s Ethereal Zen interior palette, offering a soft, clean aesthetic with elevated lighting, refined finishes, and a calm, cohesive design throughout. Upstairs, the primary suite includes a walk-in closet and an upgraded ensuite with dual sinks and a fully tiled walk-in shower. Two additional bedrooms, a full bathroom, and upper-floor laundry provide everyday convenience for busy households. The separate side entrance creates excellent potential for future basement development and added living space. Located minutes from South Health Campus, Seton YMCA, shopping, dining, and future parks and schools, Heartwood continues to grow as one of Calgary’s most connected new communities. A well-rounded home offering thoughtful design, strong value, and long-term peace of mind.Visit our showhome at 84 Heartwood Lane SE to learn more about the Hudson and other available homes. (id:52784)
156 Crimson Ridge Place Nw
Calgary, Alberta
Discover The Alpine by Master Builder Douglas Homes. A beautifully crafted home, perfectly situated in the highly sought-after community of Crimson Ridge. This brand-new build combines luxury, comfort, and the serenity of nature—backing onto picturesque walking paths and the prestigious Lynx Ridge Golf Course for breathtaking views and a true sense of tranquility. Offering over 2,450 sq. ft. of developed living space, this open-concept home showcases exceptional craftsmanship, modern finishes, and timeless design. The main floor features stunning hardwood flooring that flows seamlessly throughout the open living area, which includes a cozy great room with fireplace, an inviting dining area, and a chef-inspired kitchen complete with an oversized island, quartz countertops, elegant cabinetry, and five stainless steel appliances—including a gas stove. A walk-in pantry adds convenience, while the flex room serves perfectly as a home office or den. Upstairs, you’ll find three spacious bedrooms, a loft-style bonus room, and a dedicated laundry room. The primary suite offers a true retreat with a luxurious 5-piece ensuite featuring a soaker tub, stand alone shower, double vanities, and a generous walk-in closet. Step outside to the expansive 20' x 10' covered patio in the front and 10x10 rear deck both ideal for entertaining or relaxing in your peaceful natural surroundings.The fully finished basement adds even more living space with a large recreation room, an additional bedroom, and a full bathroom—perfect for guests or family gatherings.With 9 ft. ceilings, 8 ft. doors, on the main level, and meticulous attention to detail throughout, this home balances sophistication and functionality.Surrounded by nature yet just minutes from every amenity, this is a rare opportunity to own a Douglas Home in one of the area’s most desirable location. Under construction Photo's taken from another home and may not be a true representation of this home. (id:52784)
304 Windstone Gardens Sw
Airdrie, Alberta
Beautiful 3 Storey Townhouse with NO CONDO FEES located in the family friendly community of Windstore, SW Airdrie! This home is in pristine condition with upgrades! Main level features an open concept plan including a beautiful kitchen with rich dark cabinetry complimented by stainless steel appliances, tile back splash & breakfast bar. A large living room with huge windows allow for an abundance of natural light to this great space. Dining room is spacious & has a patio door leading you to your sunny South facing private balcony with room for seating & BBQ. On the top floor, you will find a comfortable den perfect for a computer workspace & 2 good sized bedroom. The master boasts a 4pc ensuite with a cheater door & large walk-in closet! Ground level entry has plenty of room to sit & enjoy and also has a convenient laundry room, and utility room with ample storage & access to the over sized attached garage. This is a great house, perfect for the first time home Buyer or an Investor! (id:52784)
561 Canals Crossing Sw
Airdrie, Alberta
If you’ve been waiting for a townhouse that feels like home from the moment you step inside, this is it. Immaculate, upgraded, and styled to perfection, this 1,170 sq. ft. 2-bedroom, 2.5-bath home stands out from the rest.The main floor’s open concept layout is bright and airy, anchored by a designer kitchen with quartz counters, a large island, and quality finishes. Even the flooring and tile have been upgraded, adding style and durability throughout. A welcoming front porch, custom feature walls, and a rear mud room leading to the attached garage add both function and flair.Upstairs, two spacious bedrooms each have direct access to a full bathroom. The primary suite boasts a walk-through closet and private ensuite with an oversized stand-up shower. Convenient upper laundry and thoughtful storage make everyday life easier.The basement is ready for your future plans, while low condo fees and remaining builder’s warranty give you peace of mind. Outside, you’re steps to walking paths, parks, playgrounds, and the canal, with schools, shopping, and dining nearby.Every detail is done, all that’s left is for you to move in and enjoy. (id:52784)
161 Douglasbank Way Se
Calgary, Alberta
Welcome to 161 Douglasbank Way SE, a beautifully updated family home tucked away on a quiet, tree-lined street in the heart of Douglasdale. With over 2,700 square feet of developed living space and a sunny south east-facing backyard, this warm and inviting property offers the perfect balance of comfort, functionality, and timeless style.The main floor welcomes you with a vaulted foyer and rich hardwood floors that flow throughout the open and thoughtfully designed layout. A front flex room provides an ideal space for a home office or reading nook, while the formal dining room is perfect for family dinners and special occasions. The spacious kitchen features granite countertops, stainless steel appliances, and plenty of cabinet and prep space, opening to a bright breakfast nook that overlooks the backyard. Adjacent to the kitchen, the family room offers a cozy retreat with a wood-burning fireplace framed by a rustic barnwood feature wall, creating a warm and welcoming atmosphere for relaxing or entertaining. A two-piece bathroom and a convenient laundry room complete the main level.Upstairs, the primary bedroom feels like a private retreat with a walk-through closet featuring custom organizers and a modern three-piece ensuite with a glass shower. Two additional bedrooms and a four-piece bathroom with a jetted tub provide ample space for family or guests.The fully developed basement adds exceptional versatility with a large recreation area, wet bar, fourth bedroom, beautifully updated three-piece bathroom, and a bonus flex area perfect for a home gym, playroom, or hobby space.Step outside to your south east-facing backyard, complete with a spacious deck (2020), privacy walls, and a peaceful setting ideal for summer gatherings or quiet evenings. The double attached garage adds everyday convenience, while thoughtful upgrades throughout the home ensure peace of mind for years to come.Notable updates include a new roof (2019), new furnace (2020), new deck (2020) , updated eavestroughs and downspouts, upgraded light fixtures, keyless smart lock, and new upstairs windows.Perfectly located near schools, parks, golf, river pathways, and shopping, this home offers the best of community living with easy access to major roadways and all the amenities Calgary’s southeast has to offer.Warm, welcoming, and move-in ready—161 Douglasbank Way SE combines thoughtful updates, classic design, and everyday comfort in one of Calgary’s most desirable family neighbourhoods. (id:52784)
63059a Township Road 382
Rural Clearwater County, Alberta
Welcome to Rocky Mountain House Retreat, where adventure awaits and possibilities are infinite. This spectacular estate encompasses all that western living has to offer, with truly unique and breathtaking amenities. Approach the property greeted by the regal stamped concrete fence and iron gate which sets the tone as an impressive entryway to the 160 awe inspiring acres held behind it. The soft babble of the front yard water feature, along with expansive views of the surrounding rolling hills, wooded areas, and personal lake greets visitors as they approach the primary residence. Over 5,500 Sq.Ft. of living space plays host to a functional living space suitable for families of any size. Enter the main floor living area greeted by soaring ceilings and large windows which deliver long views of the property and an abundance of natural light. Take in the incredible scenery of the Rocky Mountains within the main floor primary bedroom, and enjoy ample living space hosting a large walk in closet, and a spa-like five piece ensuite with a beautiful glass shower, and jetted soaker tub. Gather in the spacious kitchen featuring stainless steel appliances, sub-zero fridge, along with a surplus of counter space for prep and cabinetry for storage. Perfectly designed for hosting guests, a dining area in the kitchen along with an additional formal dining space provides an abundance of space to do so. Step directly out of the home through glass doors from both the living room and kitchen onto the expansive composite rear deck and enjoy breathtaking views from every angle. Emerge through the staircase to the lower level greeted by the pinnacle of entertainment spaces. The sumptuous wet bar serves as the anchor for this space encompassed by a billiards table, gaming area, and the perfect nook for a poker table or additional seating. Take in a movie or watch the game in the impressive theatre room complete with built-in sound, and projector system. The basement is complete with a wine cellar for the discerning sommelier, ample storage, and an additional bedroom perfect for guests. The top floor provides an additional three bedrooms along with a five piece bathroom, a perfect space for the kids. Walk across the manicured lawn and revel in all that the 160 acres of this pristine property has to offer, centred around the magnificent spring fed 6 acre lake. Enjoy swimming, paddle boarding, or laying out on the white sand beach during the summer months. Aptly stocked with 4,500 Rainbow and Brook Trout which roam the crystal clear waters year round. Lakeside, the ultimate guest house awaits. The gorgeous log structure hosts an additional 1073 Sq.Ft. of living space, and provides the utmost of charm and coziness. Two magnificent log gazebos protrude from the land with steel fire pits and chimneys, serving as incredible places to connect and gather around a fire with friends and family alike. Take advantage of the limitless opportunities of owning this truly one of a kind personal oasis. (id:52784)
151 Aspen Vista Way Sw
Calgary, Alberta
Open House Saturday 11:30-2:30. EXTRAORDINARY ASPEN WOODS ESTATE HOME. Attention discerning buyers — make time to view this 4,700 sq ft custom-built show-home-condition residence, with stucco-finishing, in prestigious Aspen Woods. Nestled on a quiet street backing onto green space, this perfectly laid-out estate home offers estate living of comfort, style, and flexibility with functional sophistication and desired upgrades. The main floor features a distinct office near the front, a spacious 19-foot high ceiling living room to one side, a bright dining area in the middle, and a seamlessly integrated chef’s dream kitchen on the other side. This professional-grade kitchen boasts full-height cabinetry topped with French glass doors, a Wolf-brand gas cooktop framed in quartz countertops, a chimney hood fan, and a 60-inch refrigerator, plus a built-in wall oven and microwave. The ample-sized walk-thru pantry with more built-in cabinetry directs you to the mudroom towards the garage, and a windowed flex room (currently being used as a home theatre). Stairs in the centre of the home lead to a NINE-FOOT high 2nd floor with 4 large bedrooms, 3 FULL bathrooms, and a tray-ceiling bonus room with large South-facing windows. The elegant primary retreat, also with tray ceiling, has a large window facing the private green space, and a 12X16 ft ensuite with in-floor-heating, double-sink vanity with drawers, a fully glass-enclosed shower, and an elegant stand-alone tub plus a private WC. Ensuite conveniently leads to the laundry room with a deep sink. Two other bedrooms share a Jack & Jill bathroom, while the fourth has its own full bathroom. The fully-finished in-slab heated basement with an efficient 11 ft-high insulated concrete foundation (ICF) has several large windows AND an above-ground door on the side. The hallway from this lower entrance and triple garage opens to a huge 28X16 ft recreation room with generous wet bar facilities, the 4th full bathroom, 5th bedroom, and a fi tness room with large window & double doors. Enjoy a 50-foot-wide backyard oasis with low-maintenance artificial turf, mature trees, and a stone retaining wall with a field above for optimal privacy. Additional Highlights: 1) Heated triple garage with epoxy-finished floors 2) Freshly painted, no-smoking, no-pet home 3) full 8-foot interior doors, 220V outlets on every level 4) Close to shopping, and major thoroughfares, plus premier in-community private schools like Webber Academy, Rundle College, & Calgary Academy. Experience the virtual tour to appreciate the thoughtful layout and unparalleled comfort, and then have a look in person. (id:52784)
108, 647 1 Avenue Ne
Calgary, Alberta
Welcome to #108, 647 1 Avenue NE a hidden gem in a prime location!Enjoy the best of inner-city living with easy access to scenic pathways, restaurants, shops, transit, and more. This bright and spacious ground floor unit sits on the quiet south side of this pet-friendly (with approval) building and offers one of the most desirable spots in the complex no adjoining neighbours on either side!Featuring two generously sized bedrooms with large closets and a private, partially covered patio, this home provides the perfect blend of comfort and convenience. The laundry facilities and your heated underground parking stall are just steps away for added ease.Inside, the open-concept layout is ideal for entertaining. The galley-style kitchen flows into the dining area, while the living room opens to a versatile flex space perfect for a home office, reading nook, or extended dining area. Step through the patio doors to your inviting outdoor retreat, where you can relax, unwind, and enjoy the peaceful surroundings.Whether you’re a first-time buyer, investor, or simply looking to downsize, this home offers exceptional value in a sought-after location. (id:52784)
140043 Range Road 274
Rural Willow Creek No. 26, Alberta
Originally built in 1917, this iconic home, affectionately known as “The Big House,” was moved to its current location in 1995, where it was completely redone from the studs out. Electrical, plumbing, insulation, and, most importantly, a new foundation were all added at that time, giving the home the best of both worlds; modern reliability and historic charm. Over the years, the home has continued to evolve, with updated windows, doors, roof, and appliances providing comfort and peace of mind for years to come. Upstairs, what was once a five-bedroom layout has been reimagined for today’s lifestyle, featuring two bedrooms, a cozy family room, a full four-piece bathroom, and a primary suite with a separate walk-in closet and dressing area. Step out onto the upstairs balcony and take in the breathtaking view as the sun sets over the Rocky Mountains. The main floor is warm and welcoming, offering hardwood floors that lead you through to the kitchen and dining room, a bright kitchen with island seating, a dedicated dining area, and a comfortable living room filled with natural light. Step through the dining room doors to your private backyard oasis—perfect for summer evenings and quiet mornings. Downstairs, you’ll find the ideal space for entertaining with a large games room anchored by a wood-burning fireplace, plus one additional bedroom, a flex room that could easily be converted back into a bedroom, and plenty of storage. Outside, the property offers 4.99 acres of private, uninterrupted living with mountain views, cross-fencing for horses or livestock, and gated access for ultimate privacy. The indoor pool room, finished in cedar, provides the perfect place to stay active year-round or to entertain the kids and grandkids. A charming kids’ cabin tucked away on the property has been a cherished retreat during family gatherings—an inviting spot for adventure, imagination, and memories that will last a lifetime. For hobbyists or collectors, the property offers unmatched workspace with an oversized triple garage, a 2,724-square-foot shop, and a 3,303-square-foot heated shop—perfect for projects, storage, or a home-based business. This is more than a home. It is a legacy property that has turned heads for generations and is now ready for its next chapter. (id:52784)
24 Fireside Burrow
Cochrane, Alberta
WHY BUY NEW....IMMEDIATE POSSESSION || NEW PAINT || 23 x 23 DBL DETACHED GARAGE || Partially FINISHED BASEMENT || FENCED and LANDSCAPED ||....Family-friendly living awaits in the desirable Fireside community! Just steps from Fireside School (K-8) and Holy Spirit Catholic School (K-8), this home offers spacious comfort. This beautiful 3-bedroom, 2.5-bath home features over 1600 square feet of living space with a front office, partially finished basement, to the studs, and finished (23.2 x 23.1) double detached garage. The main level offers an open kitchen, dining, and living space with front office and a 2-piece bath. The upper level comes with two bedrooms, a 4-piece bath, and a spacious primary bedroom with a walk-in closet and 3-piece ensuite. The lower level is designed to accommodate a full bedroom, family room, bath, and storage area. Outside, enjoy a spacious back deck with green space for the kids to play and a cozy front porch for relaxation. Parks, playgrounds, and pathways are all part of the Fireside Family Plan. Don’t miss this must-see home—book your showing today! (id:52784)
Lot #2, Phase 4 Green Haven Drive
Rural Foothills County, Alberta
**Watch video flyover of the land** An incredible opportunity to build your dream home in Green Haven Estates. Nestled on a generous 1.13-acre homesite overlooking a tranquil pond, this premier location offers you the perfect backdrop to build your forever home. The picturesque community offers mountain views and presents an unparalleled opportunity for those seeking to construct their ideal living space. The 141’ X 345’ lot provides ample room to choose from a selection of beautifully designed acreage-style homes, ranging from 1,900 sq.ft to 3,200 sq.ft, allowing you to tailor your residence to suit your unique preferences and lifestyle. Whether you envision a charming Country Rancher bungalow or a stately two storey Craftsman, there is a property to fit your needs. Imagine waking up to the peaceful sounds of nature, with the crisp morning air stimulating your senses as you step outside onto your own private oasis. With abundant space for landscaping and outdoor amenities, you can create the ultimate retreat for relaxation and entertainment. Green Haven Estates not only offers natural beauty but also the convenience of proximity to essential amenities with easy access to shopping, dining, schools, health services, recreational facilities, golf courses and more; ensuring that every need is met within reach. Don't miss this extraordinary opportunity to choose from the best lots available in the phase. *Lot to be sold with commitment to build a home with the builder. *Other lots available for purchase. *Photos are representative. (id:52784)
51 Sunrise Heath
Cochrane, Alberta
Full Bath on Main, Basement Side Entry, Vaulted Bonus Room and a 3 Car Garage with a South Facing Front !!Welcome to a unique opportunity in today's competitive real estate market! This impeccable 3+1 bedroom home is brought to you by the renowned Douglas Homes Master Builder. Presenting the coveted Scottsdale-3 Model, this sun-soaked residence boasts a South-facing front and is conveniently located just a short walk to the future community center in Sunset Ridge.Elegance Meets Practicality:Step inside and be captivated by the abundance of upgrades awaiting you and your family. The main floor welcomes you with an open layout, soaring 9-foot ceilings, and grand 8-foot tall doors. Natural light floods the space through large windows, highlighting the beautiful engineered hardwood flooring throughout.A Culinary Oasis:The heart of this home showcases a spacious dining area and a kitchen that will inspire your inner chef. Revel in the high-end builder's grade appliance package and the striking quartz countertops that adorn every surface. On chilly evenings, gather around the stylishly warm and cozy electric fireplace, creating cherished family memories.Serene Retreat:The deluxe primary suite offers a tranquil escape with two generously-sized walk-in closets and his and her's vanity & sinks - a true oasis of relaxation. An additional feature is the large bedroom/flex room on the main floor with two 8-foot doors, ideal for those working from home or as a versatile space to suit your needs.Community Perks:For families, this location is a dream come true. Rancheview K-8 School is just a few blocks away, and St. Timothy High School is a short drive south. The future community center and a third school, in the pipeline, will be within walking distance.Convenience and Adventure Await:Escape into the mountains, just 40-45 minutes away on the scenic route. The city of Calgary is a quick 30-minute drive, as is to your nearest Costco, while the airport is an easy 45-minute commute.Your Forever Home Awaits:If you've been searching for the perfect fit for your growing family, this exquisite and elegant home is the answer. But don't hesitate; opportunities like this are rare. A brand new 4-bedroom home at this price won't last long. Act now and make it yours today!Pictures from our Scottsdale-3 Model Showhome. This listing has a slightly different exterior & interior finishing package than as shown in the pictures presented here...(Attention fellow agents: Please read the private remarks.) (id:52784)
82 Country Hills Cove Nw
Calgary, Alberta
Open house Saturday, Nov. 8th, 2-3:30pm. Discover Your Dream Home in Chelsea Station! Welcome to this stunning END-UNIT townhome, a masterpiece of modern living in the heart of vibrant Country Hills. Boasting 1,600 sq. ft. of beautifully designed space, with a fully finished WALK-OUT basement, this 3-bedroom, 2.5-bath gem offers an unparalleled blend of style, comfort, and functionality. Step inside and be captivated by the flood of natural light that dances across rich espresso hardwood floors, accentuating the warmth of this well-maintained home. The main level is an entertainer’s delight, featuring a functional kitchen with an island and spacious corner pantry. Host unforgettable gatherings in the adjacent dining area, or step through sliding doors to your private deck—perfect for summer BBQs with scenic views. Ascend to the second level, where a cozy living room awaits, complete with a charming corner gas fireplace that adds warmth to every evening. The expansive primary suite is your personal retreat, offering a 4-piece ensuite and a generous closet. Two additional bedrooms, each bathed in light, provide ample space for family, guests, or a stylish home office, complemented by a pristine 4-piece bath. The fully finished walk-out basement is a versatile haven, ideal as a family room, home gym, or media space, with direct access to a south-facing backyard that invites relaxation or play. An attached single-car garage, abundant storage, and recent upgrades—including a new hot water tank, high-efficiency furnace and central air conditioner in 2019—ensure effortless living. Nestled in a family-friendly community, this home is steps from parks, athletic fields, daycares, and local favorites like T&T Supermarket, restaurants, and shops, with easy access to Deerfoot Trail, 14th Street, and the Calgary International Airport. Move-in ready and brimming with elegance and convenience, this Chelsea Station treasure is perfect for families, first-time buyers, or savvy invest ors. Don’t wait—contact your Realtor today to experience this exceptional home for yourself! (id:52784)
38 Amblefield Common Nw
Calgary, Alberta
Discover 38 Amblefield Common NW — a stunning modern home that perfectly blends functionality, comfort, and style in one of Calgary’s most desirable new communities.Step inside to find an open and inviting layout designed for today’s lifestyle. The main floor features a versatile flex room, ideal for a home office, playroom, or study. The chef-inspired kitchen boasts quartz countertops, full-height cabinetry, and a walk-in pantry, offering abundant storage and workspace. Gather in the great room, where an elegant electric fireplace creates a warm focal point for relaxing evenings.The home’s knock-down ceiling texture adds a sophisticated touch throughout. Upstairs, a central bonus room provides a perfect family retreat, while the convenient full laundry room simplifies daily routines. The luxurious 5-piece owner’s ensuite includes dual sinks, a soaker tub, and a walk-in shower, complemented by a spacious walk-in closet. Two additional bedrooms complete this floor close enough to the Primary bedroom but ample space in between for privacy. One of the two bedrooms has a walk-in closet with a closet organizer. Both rooms share a 4 piece bathroom across the hallway.The sunshine basement with 9’ foundation offers endless potential—bright, open, and ready for your personal touch. With separate side entrance and basement rough-ins.Located in the growing community of Amblefield, this home is close to future schools, parks, shopping, and major roadways, providing both convenience and long-term value.Whether you’re a growing family or savvy investor, 38 Amblefield Common NW delivers the space, quality, and flexibility to fit your lifestyle. Don’t miss the opportunity to make this beautifully designed home your own - Visit the showhome today! (id:52784)
16102 273 Avenue E
Rural Foothills County, Alberta
Breathtaking panoramic views of rolling countryside, sunrises, sunsets, the Rockies, and Calgary’s skyline define this exceptional gated & fenced almost 40 acre property just 5 mins to Calgary city limits south. Original family owned and built, 1st time ever listed. Formerly a licensed commercial greenhouse operation, the beautifully landscaped property features mature trees, concrete walkways, and endless potential. The large cedar log bungalow offers warmth and character with 2 wood burning fireplaces, expansive living spaces, flexible bedrooms/offices, developed basement areas, and seamless indoor-outdoor living with decks, pergolas, and patios. Equipped with hydronic and forced-air heating, A/C, Vacu-Flo, security system, radon mitigation, dual wells, softened and distilled water, and a meticulously maintained septic system. Extensive infrastructure includes a triple garage, heated workshop, barn with loft, and three fully serviced greenhouses, with parking. Easy highway access to Calgary and Okotoks, school bus route, agricultural income potential, and future subdivision or home-based business opportunities (with county approval). A rare, versatile acreage so close to Calgary offering lifestyle, income, and long-term value. (id:52784)
512, 63 Inglewood Park Se
Calgary, Alberta
Welcome to this FRESHLY PAINTED 2 bed, 2.5 bath condo in the highly coveted neighborhood of Inglewood. This south facing corner unit pours innatural light and boasts views of the Bow river and the mountains. The gourmet kitchen, gas range stove, balcony with gas hook-up and dining roomare ideal for cooking and entertaining. Stay comfortable with Air-Conditioning and convenient in-suite laundry with high end washer driers. Condoperks include concierge service, gym access, access to common space and billiards room, a heated underground titled parking stall and bike storage.The location can’t be beat, right on the Bow River pathway and close to Pearce Estate Park, Harvey Passage, and Inglewood Bird Sanctuary. Walkingdistance to trendy breweries, bars, and shops. The building is pet friendly for you and your furry friends. Ready to upgrade your lifestyle? Book yourshowing and step into SoBow living. (id:52784)
417, 823 5 Avenue Nw
Calgary, Alberta
Welcome to PENTHOUSE life at The Ven, where contemporary style meets an unbeatable inner-city location in the heart of vibrant Sunnyside. This stunning sunny SE facing, top-floor condo with 14' VAULTED ceilings offers one bedroom, spacious den/guest room , two full bathrooms, and 741 square feet of beautifully designed living space—all framed by breathtaking, unobstructed views of Calgary’s downtown skyline.Inside, you’ll find a bright and airy open-concept layout featuring soaring 14-foot ceilings, oversized windows that flood the space with natural light, and high-end modern finishes that elevate everyday living. The kitchen is sleek and functional with quartz countertops, stainless steel appliances, and a large island that seamlessly connects to the living and dining areas—ideal for entertaining or simply enjoying your morning coffee with a view.The two bedrooms are thoughtfully separated for added privacy. The spacious primary suite offers a walk-through closet and a stylish four-piece ensuite, while the second bedroom and additional full bathroom are perfect for guests, roommates, or a dedicated home office.Living in The Ven means you're just steps from Kensington’s trendy cafés, restaurants, and boutiques, as well as scenic river pathways, the Sunnyside LRT, and iconic destinations like Prince’s Island Park. You're also only minutes from downtown, SAIT, the University of Calgary, and Foothills Hospital—placing everything you need right at your doorstep.This home also includes in-suite laundry, underground titled parking, secure storage, and the peace of mind that comes with quality concrete construction. The building is pet-friendly (with board approval), and the attention to detail throughout speaks to a lifestyle of ease, elegance, and city sophistication.If you’ve been searching for a rare blend of luxury, location, and lifestyle, this penthouse is the one you’ve been waiting for. Opportunities like this don’t last long—schedule your private viewi ng today. (id:52784)
601, 888 4 Avenue Sw
Calgary, Alberta
Stunning TURN KEY Downtown OFFICE CONDO with River Views!! Discover a rare opportunity to own a FULLY FURNISHED, MOVE IN READY office condo in the prestigious Solaire building in Calgary’s downtown West End. Featuring 4 private offices, a modern kitchen, reception area and 1 titled underground parking stall. Wow! This spacious suite is designed to impress clients and provide comfort for your team. Step inside to a high-end professional buildout highlighted by elegant tile flooring, sleek modern décor, soaring 10-foot ceilings, and floor-to-ceiling windows that flood the space with natural light while showcasing breathtaking river views. The kitchen is finished with espresso cabinetry, granite countertops, and stainless steel appliances, making them perfect for staff breaks or hosting meetings. This office is being sold fully furnished, complete with all workstations and chairs included—an ideal turn-key solution for businesses looking to transition seamlessly into a professional downtown space. The Solaire building offers unmatched amenities rarely found in office settings, including a concierge, on-site security, fitness facility, car wash bay, and bike storage. Its unbeatable location is just steps from the 8th Street C-Train station, the river pathways, and some of Calgary’s best dining and entertainment. Whether you’re a growing company or an investor seeking a versatile downtown property, this office condo checks all the boxes. Get ahead of the resurging downtown office market and take advantage of this amazing opportunity today! (id:52784)
2115 22 Avenue Sw
Calgary, Alberta
Exclusive pre-sale opportunity in the highly sought-after community of Richmond. This stunning residence, designed by JTA Designs, offers over 2,400 square feet of thoughtfully planned living space. Upon entry, a grand foyer welcomes you into the main level, featuring soaring 11-foot ceilings and elegant hardwood floors throughout. The formal dining area, accented with custom wainscoting, is filled with natural light from expansive windows. The designer kitchen boasts a striking 14-foot fluted curved island with a Taj Mahal countertop, premium appliances, gold and black fixtures, white oak shaker cabinetry, a plaster chimney hood, a black granite sink, and under-cabinet lighting. The spacious great room is anchored by a custom tiered gas fireplace finished with fluted tile, built-in shelving, and cabinetry. A separate mudroom with built-ins and a bench provides ample storage. Upstairs, nine-foot ceilings and hardwood floors continue through the hallways, leading to a beautiful primary suite with vaulted ceilings, wainscoting, and a luxurious five-piece ensuite complete with heated floors and a steam shower rough-in. Two additional bedrooms, one with private access to a three-piece bath, and a convenient laundry room complete the upper level. The fully finished basement includes a large recreation area, an additional bedroom, and a three-piece bathroom. Both units are available. Contact us today to schedule your private tour. (id:52784)
1447 Acadia Drive Se
Calgary, Alberta
Perfectly positioned in one of Calgary’s most established and family-friendly communities, this home offers the best of both worlds: a 5-minute walk south to Fish Creek Park for endless trails and natural beauty, or a 5-minute walk north to your private community lake for swimming, skating, and unforgettable summer days. Some of Calgary’s top-rated schools are within walking distance, making this an ideal setting for children to grow, learn, and build lifelong friendships—both in the classroom and at the lake.Built in 1976 by Keith Built, this solid 2-storey split is a true testament to quality construction. Offering 5 bedrooms, the home has benefited from numerous thoughtful updates over the years, making it comfortable and move-in ready today while still presenting excellent upside for future renovations should you wish to add your own vision. Major mechanicals are already taken care of, including an updated roof, furnaces, and water heaters, ensuring peace of mind and minimal maintenance for years to come.The nearly 9,000 sq. ft. rectangular lot is a standout feature—beautifully landscaped and framed by mature trees that provide privacy, shade, and a sense of permanence rarely found in newer communities. The backyard is a true personal retreat, featuring a large deck, sauna, and hot tub, creating the perfect space to relax or entertain year-round.This is more than a house—it’s a long-term home in a neighbourhood that families love, grow into, and rarely leave. (id:52784)
539, 260300 Writing Creek Crescent
Rural Rocky View County, Alberta
Unit 539 marked as P8, centrally located in a large Food Court on the second floor of New Horizon mall, just 5 minutes south of famous Cross Iron Mall, looks for a New Owner! Check out the site around! Behind the place is some private hall area with a beautiful wide balcony. It is so amazing to be there on a sunny warm day, especially with family and friends! Think, what can you build here? Superior restaurant with affordable prices and excellent service for casual dining or for the special occasions: weddings, birthday parties etc.) can bring more customers... Follow up your dream and have fun. Try to see the treasure under your feet. (id:52784)
3917 19 Street Sw
Calgary, Alberta
** OPEN HOUSE: Friday, December 19th 2-4pm and Saturday, December 20th 12-2pm ** Welcome to 3917 19 Street SW, a beautifully finished detached two-storey home in the heart of Altadore. The main floor offers a spacious quartz kitchen island, sleek full-height cabinetry, and an open-concept flow directly into the living room—perfect for both entertaining and everyday family living.Upstairs features three bedrooms, including a wonderful primary suite with a spa-inspired ensuite showcasing a soaking tub and double vanity. The primary also includes its own walk-in closet. Two additional bedrooms and a full bathroom complete the upper level, along with conveniently located upstairs laundry.The fully finished basement includes a bedroom, full bathroom, and a wet bar, giving you flexible space for guests, a home office, or family use. Outside, enjoy a private backyard with no neighbours behind you, offering rare privacy in this highly sought-after area.The home is roughed-in for security, speakers, A/C, and more. The builder is also offering a $2,500 appliance credit that can be allocated toward a washer/dryer and bar fridge.Close to all the amenities Marda Loop has to offer, this home is perfect for families and professionals alike. (id:52784)
409 Cimarron Boulevard
Okotoks, Alberta
Welcome to this spacious 4 bedroom, 3 1/2 bathroom family home in Cimarron. This home features 1,504 sq ft above grade with a fully finished basement. Parking and storage is no problem with an oversized double detached garage with room for storage AND a workbench all located off the back alley. The main floor has tons of natural light and space, with a large family room and a cozy fireplace, adjacent to the kitchen and massive dining nook. Big kitchen island overlooks the backyard with spots at the lunch counter. The backyard is fully fenced with a new composite deck for the BBQ. On the second level you will find a big open landing and 3 large bedrooms with 2 bathrooms. The master suite includes an attached 4 piece ensuite that features a soaker tub and separate shower. All the bedrooms have upgraded closet built-ins that make storing the extra stuff a breeze. The basement is fully developed with a 4th bedroom and bathroom. Also featuring and additional family room that is set up perfectly for family time or an escape for the teenagers with a built in speaker system and built in wall units. Immediate possession is possible. (id:52784)
55 Mt Apex Green Se
Calgary, Alberta
Welcome to 55 Mt. Apex Green SE — a move-in ready two-storey family home in desirable McKenzie Lake. Thoughtfully located steps from a neighbourhood park and within a block of local schools, this home blends everyday convenience with comfortable, modern living. Bright main-floor living flows into a completely renovated kitchen finished to modern tastes — featuring contemporary cabinetry, granite countertops, stylish back-splash, and an open layout perfect for family dinners and entertaining. Upstairs offers 3 well-proportioned bedrooms with a 4-piece primary ensuite, while the finished lower level provides an additional family room along with a flexible living space for a home office, media room, rec room, or work-out space.Step outside to a private, fully fenced yard with a new impressive and expansive deck, equipped with gas line for BBQ - and a large shed to accommodate all your yard requirements and / or extra storage. The oversized 26' x 24' detached garage — a true standout feature — is equipped with two electric vehicle charging stations, an ultra-quiet door opener, and has ample workshop/storage room. A blend of recent updates and thoughtful finishes creates a space that is instantly welcoming and effortless to call "home". Located in the family-friendly McKenzie Lake community, playgrounds and quick access to shopping and transit, this property checks the boxes for convenience, style and functionality. Book your viewing today! (id:52784)
1904 48 Avenue Sw
Calgary, Alberta
This extraordinary brick-exterior home is set in one of the most desirable locations and built by Jerry Homes with a thoughtfully designed, functional floor plan. A spacious foyer welcomes you into the main level with soaring 10-foot ceilings, a dining area accented with custom wood paneling, and a stunning kitchen featuring a massive 12-foot island, hidden walk-in pantry, high-end built-in Wolf and Dacor appliances, quartz countertops with under-cabinet lighting, and elegant gold accents. A beautifully crafted archway separates the kitchen from the great room, anchored by a custom multi-tier gas fireplace, while the mudroom provides ample storage. Large windows throughout the home fill every level with natural light, enhancing the open and airy design. Upstairs, 9-foot ceilings frame a lavish primary suite with two large walk-in closets and a spa-inspired 5-piece ensuite fully wrapped in designer tile, complete with steam shower rough-in, in-floor heating, and a soaking tub. Two additional bedrooms, a 3-piece bath, and a full laundry room complete the upper level. The fully developed basement includes in-floor heating rough-in, a spacious rec room, wet bar, fourth bedroom, and a 3-piece bath. Additional features include rough-ins for A/C, built-in ceiling speakers, an alarm system, and exterior cameras. Ideally located near top schools, parks, and the shops and restaurants of Marda Loop, this home blends quiet luxury with unmatched convenience. Call today to book your tour! (id:52784)
2920 Toronto Crescent Nw
Calgary, Alberta
OPEN HOUSE Sat Dec 20th 2-4PM! Homes on this exclusive ridge rarely come to market, and this breathtaking two-storey estate is a shining example of elevated inner-city living. With 5,545.89 sq.ft. of exquisitely developed space, this 6 bedroom, 5.5 bath residence blends refined craftsmanship with functional luxury; set against a backdrop of sweeping valley and park views. Step inside to soaring ceilings, pristine engineered hardwood floors, and custom archway details that frame each thoughtfully designed space. The heart of the home begins in the sunlit dining area, perfect for hosting epic dinner parties, and highlighted by west-facing triple-glazed LUX windows. The adjacent chef’s kitchen impresses with stainless steel integrated appliances, including a Wolf gas cooktop, double wall ovens, classic white shaker cabinetry, and a hidden butler’s pantry for discreet prep and storage. The expansive great room invites relaxation with vaulted ceilings and a cozy microcement faced gas fireplace, opening directly to a sunny south-facing deck overlooking endless green space. A main floor guest suite (or executive office) with a private ensuite, a designer powder room, and a spacious mudroom with built-ins complete this level. The fully insulated triple car garage is EV-ready and lift-kit friendly, marrying form and function. Upstairs, a serene primary retreat features elegant vaulted ceilings, a custom walk-in closet, and a spa-inspired 5-piece ensuite with a soaker tub, dual vanities, and a glass shower with bench and niche. Three additional bedrooms (one with an ensuite), an upper laundry room with sink and storage, and a charming library nook provide comfort and convenience for the entire family. The fully developed basement is an entertainer’s dream: featuring a large media lounge, games area, wet bar with brick backsplash and undermount lighting, and a high calibre wine room that secretly accesses the highly systemized maintenance room. A versatile home gym, sixth bedr oom with walk-in closet, and additional full bathroom on this level ensure guests feel at home. Noteworthy highlights include: Hydronic in-floor heat in the basement; 2 High-Efficiency furnaces & A/C units; built-in speakers throughout; and quartz countertops in all bathrooms. Located minutes from the University of Calgary, Foothills Hospital, and local shops and restaurants, this timeless home sits in a top-tier school catchment and offers quick access to major routes while maintaining a tranquil, park-like setting. A truly unique opportunity to own a well-appointed, move-in ready home in one of the city’s most prestigious enclaves. (id:52784)
1005, 32 Varsity Estates Circle Nw
Calgary, Alberta
*OPEN HOUSE: SUNDAY DEC 14TH, 10AM-12PM* A rare opportunity to own a luxury residence at The Groves of Varsity—one of Calgary’s most distinguished steel and CONCRETE condominium buildings. This 10TH-FLOOR unit offers unobstructed DOWNTOWN VIEWS, soaring 10-FOOT CEILINGS, and elevated finishings throughout. Step inside to discover EXPANSIVE WINDOWS that fill the home with natural light, and HARDWOOD flooring that flows seamlessly through the open layout. The modern kitchen is both functional and refined, featuring QUARTZ countertops, ample cabinetry, a large CENTRAL ISLAND, and premium stainless-steel appliances—perfect for everyday living or entertaining. The living and dining area opens to a spacious private balcony, ideal for morning coffee or evening sunsets over the city skyline. The primary suite offers generous proportions, a WALK-IN CLOSET, and a well-appointed ensuite bathroom. The second bedroom is full-sized and enjoys DOWNTOWN views right from your window, providing an inviting space for yourself, family or guests. A separate den adds versatility—perfect for a home office, hobby area, or additional storage. This home includes AIR CONDITIONING, TWO TITLED UNDERGROUND PARKING STALLS—SIDE BY SIDE—plus a dedicated STORAGE LOCKER. Comfort is ensured year-round with solid CONCRETE construction providing superior soundproofing and peace of mind. Residents enjoy access to exclusive rooftop amenities, including a fully equipped fitness centre, steam rooms, owners’ lounge, and a large terrace with BBQs—perfect for entertaining or relaxing in every season. The adjacent professional building adds everyday convenience with a pharmacy, medical and dental offices, and two coffee shops right next door. Located within walking distance of groceries, restaurants, shopping, banks, and the LRT, this is a rare opportunity to own a high-floor residence in one of Calgary’s most sought-after and well-managed communities—combining luxury, lifestyle, and location in one exceptional package. (id:52784)
408 Edgefield Point
Strathmore, Alberta
Welcome to 408 Edgefield Point — a future build by TMT Custom Homes.Construction is set to begin this December with an anticipated June possession, offering you the opportunity to secure a beautifully planned 1,949 sq. ft. home in one of Strathmore’s most sought-after communities. From the moment you pull up, the striking black-and-white exterior sets the tone for the quality and intention TMT is known for. Step inside to a spacious front entry, thoughtfully designed with a connected closet, mudroom, and convenient walk-through pantry that leads directly to the kitchen. The main floor continues with a dedicated office, a well-placed half bath, and a bright open-concept living space. The kitchen, dining nook, and family room flow seamlessly together and are finished with quartz throughout, centered around an elegant electric fireplace. Large windows frame the south-facing backyard, filling the space with natural light. Upstairs, you’re greeted by a generous bonus room highlighted by an 8' tray ceiling—a signature detail echoed in the primary suite. The primary bedroom features large windows, a spa-inspired 5-piece ensuite, and a spacious walk-in closet. Two additional bedrooms, a full 4-piece bath, and an upstairs laundry room complete the level, creating a layout that balances luxury with everyday function. Built by TMT Custom Homes — “Crafting Homes, Creating Legacies.” This is your chance to personalize and build with a team known for quality over quantity and a hands-on approach to every detail. Located in the desirable Edgefield community, you’re within walking distance to shopping, an incredible school, and a first-class sports facility. TMT also builds in other areas of Strathmore and Lyalta, offering trusted expertise throughout the region. A rare opportunity to secure a custom home in an ideal family-focused neighbourhood. Reach out for full plan details and the chance to make selections while construction is underway. NOTE >>> Measurements are taken from t he builder plans. (id:52784)
63 Penworth Close Se
Calgary, Alberta
FULLY RENOVATED! NO CONDO FEE! BACKING ONTO WALKPATH! NEAR ALL AMENITITES! Step into this wonderfully renovated TOWNHOME WITH NO CONDO FEES! This home BOASTS OVER 1600 SQFT OF RENOVATED LUXURY LIVING SPACE all UNDER $400,000!!!!! The MAIN FLOOR greets you with a HUGE LIVING room with a GRAND FEATURE WALL! The BRAND NEW KITCHEN with NEW STAINLESS STEEL APPLIANCES looks over your PRIVATE BACK YARD (with new rear fencing and gate)! The DINING ROOM is connected to the KITCHEN and is PERFECT for a LARGE DINING ROOM (perfect for family dinners or entertaining)! The MAIN FLOOR also has a 2PC BATHROOM! Make your way up the stairs to find 3 GOOD SIZED BEDROOMS (ONE OF WHICH IS THE MASTER BEDROOM WITH DOUBLE CLOSETS!) and a FULLY RENOVATED 4PC BATHROOM!!!! The BASEMENT is perfect with an ADDITIONAL 3PC BATHROOM AND LAUNDRY AS WELL! There is also another room perfect for REC SPACE OR AN ADDITIONAL GRAND BEDROOM! There is ALSO a BRAND NEW FURNACE IN THE HOME! The HOME has GREAT ACCESS to 52 ST SE and 68 ST SE and is also near the Penbrooke Meadows Community Association, multiple schools and shopping centers as well! ONLY 15 MINUTES TO DOWNTOWN YYC AND 20 MINUTES TO YYC AIRPORT!!!! (id:52784)
201, 804 18 Avenue Sw
Calgary, Alberta
Exceptional Value!!! Heritage Charm Meets Urban Lifestyle – Restored Beauty in Anderson Estates!Welcome to Calgary’s most iconic heritage building in the heart of Lower Mount Royal. This newly restored 1-bedroom inner courtyard unit in Anderson Estates blends vintage character with carefully completed renovations, making it one of the most desirable offerings in this landmark property.Inside, the home showcases professional plaster repair and fresh paint throughout, preserving heritage detail while presenting a polished finish. The bathroom has been updated with new grout, polished and sealed tile, a pedestal sink, and period-inspired vintage lighting. In the bedroom, a Schonbek crystal chandelier adds a touch of timeless elegance, creating a warm and sophisticated retreat.Other highlights include 10’ ceilings, granite kitchen counters, custom maple cabinetry, in-suite laundry, and the original cast iron clawfoot tub. The formal dining room retains its historic built-in china cabinet, while the spacious living room offers views of brick and sandstone along with potential for a second bedroom conversion.Anderson Estates is a pet-friendly community celebrated for its vibrant and creative atmosphere. Residents enjoy weekday CONCIERGE SERVICE, assigned storage lockers, oversized common laundry, bike storage, and two stunning sandstone courtyards with BBQ, fire table, and lounge areas. Summer weekend movies in the courtyard! Eligible for City of Calgary heritage street parking permit or lease nearby underground parking.Perfectly located just steps to 17th Avenue’s boutiques, cafés, dining, and transit—this home represents exceptional value in a truly unique heritage setting. (id:52784)
84 Fireside Way
Cochrane, Alberta
BEST VALUE DUPLEX IN COCHRANE - LOW MAINTENANCE YARD/MOVE IN READY/IMMEDIATE POSSESSION/LOCATION - This inviting home in Fireside is ready for quick possession, just in time to celebrate the holidays in your new home!Perfect for first-time buyers, growing families, a rental property or anyone looking for an easy commute to Calgary, this home checks every box. Enjoy no condo fees, a landscaped and fenced backyard with a storage shed, and back alley access for added convenience.Inside, you’ll find a freshly painted interior, cozy gas fireplace, and hardwood floors that create a warm, welcoming atmosphere. The bright, functional layout offers three bedrooms and two full bathrooms upstairs, providing plenty of space for everyone.The basement awaits your ideas, whether you’re dreaming of a family rec room, gym, or guest suite. it's ready for your personal touch, offering space to expand and build equity.Located within walking distance to Fireside School (K–8), and just steps from shops, restaurants, medical offices, and the veterinary clinic, everything you need is right here. Plus, with Southbow Landing’s future amenities on the way, this is a smart investment in one of Cochrane’s most desirable communities.Don’t wait, homes like this don’t last long. Book your showing today and move in before the holidays! (id:52784)
206, 1414 5 Street Sw
Calgary, Alberta
RENOVATIONS and UPDATES JUST COMPLETED! This home is turnkey and ready for you to move in! This 2 bedroom/1 bath home comes with an OVERSIZED large balcony for entertaining. Leave your car at home! Walk everywhere! Beautiful open floorplan with space to spread out. This home features a designer kitchen that will thrill the chef in the family. Stainless steel appliances and quartz countertops. Newly installed vinyl plank flooring and newly painted throughout. Newly renovated bathroom with full height tile shower surround, new vanity, toilet and tile flooring. In-suite laundry is included! PETS WELCOME! Assigned parking stall included. Onsite Fitness Room, Sauna, secure bike storage, party room and additional shared laundry. A must see property! Book your appointment today!! (id:52784)
232 Belmont Park Sw
Calgary, Alberta
Every home has a story, and 232 Belmont Park is ready to begin its next chapter with you. From the moment you step inside, you’re welcomed by an open-concept main floor that feels warm, bright, and inviting—designed for both quiet family mornings and evenings spent entertaining friends. The kitchen is the heart of the home, with its sleek cabinetry, granite island, and stainless-steel appliances, all flowing seamlessly into the dining and living areas. Tucked just off the main floor, a spacious bedroom with a full bath across the hall. Perfect for visiting guests, an aging parent, or even a private home office, it’s a thoughtful detail that makes life easier. Upstairs is where family life comes alive. A primary suite offers a private retreat with a walk-in closet and ensuite bath, while two more bedrooms, a full bathroom, and a central bonus room create space for kids, hobbies, or cozy movie nights. The upstairs laundry, complete with cabinetry, adds a layer of convenience you’ll appreciate daily. The basement is a blank canvas; it’s an opportunity waiting to be shaped into whatever you imagine. Already roughed in for a secondary suite that would be subject to approval and permitting by the City/Municipality. And don't forget this home comes with Gemstone lighting on both the front and back to set the mood for all seasons/holidays. Step outside and you’ll discover the best part: your backyard opens directly to a green space and park, a safe and welcoming place where kids can play, explore, and build friendships that last a lifetime. All set in the growing, vibrant community of Belmont, surrounded by parks, pathways, and a future school site, this is more than a house—it’s a home built for connection, comfort, and lasting memories. Are you ready to write your story at 232 Belmont Park? (id:52784)
1209 Coopers Drive Sw
Airdrie, Alberta
** LET'S WORK A DEAL ON THIS GORGEOUS HOME ** Welcome to this BRAND NEW and GORGEOUS Custom Built Luxury Home proudly constructed by Harder Homes in the Amazing Community of Coopers Crossing in Airdrie. This Home features 2560 sqft, 4 BEDROOMS UP, a TRIPLE CAR GARAGE, is located ACROSS FROM GREENSPACE and a Park, and is Ready for a Quick Possession. When you arrive you are greeted by an Oversized Foyer and you will immediately notice the Luxury Vinyl Plank Flooring, Impressive Over Height Doors, and 9' Ceilings that sprawl into the Open Concept Main Floor. The Living Room has Great Windows, a Gas Fireplace and opens to the Spectacular Kitchen. The Dream Kitchen Features Quartz Countertops, Gas Range with Chimney Hoodfan, a Fantastic Refrigerator with Full Sized Freezer, an Abundance of Cabinetry for lots of storage, Pot and Pan Drawers, a Huge Island, plus a Butlers Pantry with extra Storage and Built in Desk. The Dining area hosts an Oversized Table and opens to the Large South facing Deck that includes a Gas Line for BBQ. The Main level also has a great Office with a View of the Greenspace that is located off the side of the Foyer for extra Privacy. The Upper Level Features a Large Bonus Room and 4 Bedrooms. The Primary Bedroom has a Large Walk-in Closet and a Beautiful 5 pc Ensuite with Dual Vanity Sinks, Shower Stall and Soaker Tub. 3 Large Bedrooms with Walk-in Closets, 5 pc Bathroom with Dual Vanity Sinks, and the Large Laundry Room complete the Upper Level. The Lower Level is ready for your development and has plumbing for a future Wet Bar, and rough in for Bathroom. This Home also has a Large Mudroom leading to the Triple Car Garage for all your Toys. This Home is located close to Shopping, Restaurants, Schools, and all the great Pathways of Coopers Crossing. (id:52784)
507 26 Avenue Ne
Calgary, Alberta
Spectacular custom built home situated on a WIDE 30+ foot lot in the heart of Winston Heights with over 3750 SF of living space. This stunning new build combines thoughtful design, high-end finishes, and a sun-filled south-facing backyard. The open-concept main floor showcases engineered hardwood, a chef-inspired kitchen with curved island and hood fan, striking quartz countertops, designer tile backsplash, 30” commercial gas range plus an additional wall oven with built-in microwave, 65” of refrigeration, a walk-in pantry, and custom locally made cabinetry with undercabinet and toe-kick lighting. The full-width family room is anchored by an inviting gas fireplace, and large windows frame views of the backyard. Upstairs you’ll find three bedrooms—each with a walk-in closet—plus a bright bonus room, convenient laundry with sink, and hardwood throughout. The primary suite is designed for relaxation, featuring a spa-inspired ensuite with heated floors, freestanding tub, oversized shower with bench, large format tiles, and dual vanities. The fully finished basement offers a spacious rec room with wet bar, guest bedroom with walk-in closet, dedicated gym, guest bath, and is roughed-in for hydronic floor heating. The oversized ATTACHED double garage impresses with 14’1” ceilings, insulation (ceiling is spray foamed), drywall, gas heater, and aggregate concrete driveway. Enjoy Calgary’s sunny days in the landscaped backyard featuring lush grass, and a full-width Dura Deck with glass railings. Move-in ready and backed by new home warranty, this home blends luxury, functionality, and peace of mind — walk to The Winston Golf Club, Lina’s Italian Market, Co-op, local school, and so much more. Floor plans and a 3D tour are readily available, providing a glimpse into this stylish home! (id:52784)
103, 2006 11 Avenue Sw
Calgary, Alberta
Welcome to this awesome cozy condo you can call home before Christmas. Ready for immediate possession, your new home comes complete with all the furnishings you see. Located on a nice quiet street in Sunalta, you are a short walk to all transportation modes if you need them but there is ample street angle parking as well as 1 stall (Assigned) in the back, stall 103. As you walk through the door you can see how immaculate it has been kept. If you are looking for an Air BnB option, you have found it, but if you are looking for a nice quiet place to call home and have it affordable this is it. The condo fees are very reasonable at $425.00/ month and include heat, water/sewer, common area maintenance, parking, reserve fund contributions, Building insurance and snow removal. Don't hesitate, just bring your personal belongings and move right in, it is ready to go. This is an amazing opportunity for ownership or investment. (id:52784)
2219 41 Street Se
Calgary, Alberta
Welcome to a home that delivers incredible value and everyday convenience — an ideal choice for first-time home buyers, anyone ready to move up, or anyone starting their Calgary journey. This well cared for BUNGALOW offers a comfortable family layout with three bedrooms on the main level and a FINISHED BASEMENT adds even more room to live and grow.Enjoy peace of mind with major updates already completed — including comprehensive plumbing improvements, a fully renovated main bathroom, new lower-level vanity, fresh paint in key living areas, and a brand-new fence, all within the last 12 months. Plus, the windows, siding, and electrical panel were upgraded around 2010 bringing efficiency and long-term value to the home. Step outside and discover what truly sets this property apart: a oversized DOUBLE-CAR garage, additional RV PARKING PAD, and a spacious fenced yard with room for family fun and year-round enjoyment. Spend cozy evenings around the fire pit, relax in the HOT TUB under the automated cover equipped with privacy screens, and let the kids play freely on the included PLAYGROUND set.Located in one of Calgary’s most connected and amenity-rich communities, you’re close to schools, public transit to downtown and LRT connections, and a fantastic mix of shops, services, parks, sports facilities, plus the local swimming pool and library. Everything you need for family oriented and convenient lifestyle is right at your doorstep.A property with this much outdoor space, parking, and family-friendly function at this price point is truly hard to find. Move-in ready and full of potential — WELCOME HOME. (id:52784)
2313 23 Avenue Sw
Calgary, Alberta
Experience thoughtful design and modern comfort in this beautifully built three-storey duplex located in the heart of Richmond. This home offers exceptional versatility with a fully finished legal basement suite, featuring two bedrooms, a full bathroom, in-suite laundry, and a separate entrance—ideal for guests, rental income, or multigenerational living. On the main floor, enjoy a bright, open layout with a front dining area, a gourmet kitchen outfitted with eye-catching gold hardware, and a cozy living room centered around a gas fireplace with warm tile surround. Thoughtful built-in shelving adds both style and function throughout, perfect for displaying decor and staying organized. A 2-piece powder room connects to a practical mudroom, while the large backyard leads to a detached double garage. The second floor features two spacious bedrooms, each with its own ensuite, plus a dedicated laundry room and a glass-enclosed flex space or home office that adds versatility and style. On the top floor, escape to your private retreat-a stunning loft-style level complete with a wet bar, lounge area, walk-in closet, and access to a sunny rooftop balcony. Unique lighting throughout the home adds just the right amount of personality and polish. This home blends warmth and sophistication, offering a modern, functional layout perfect for everyday living and entertaining. (id:52784)

