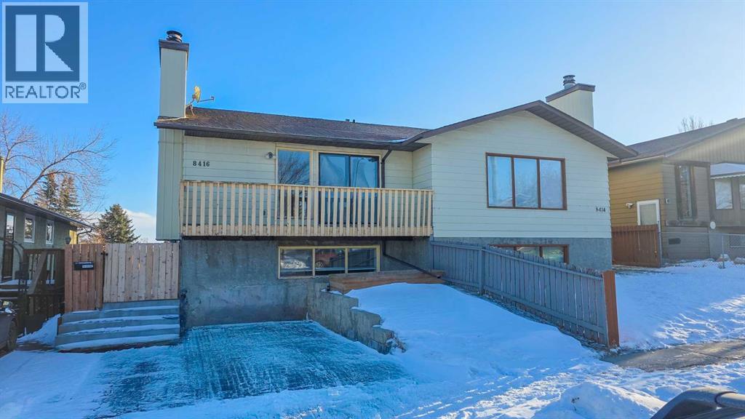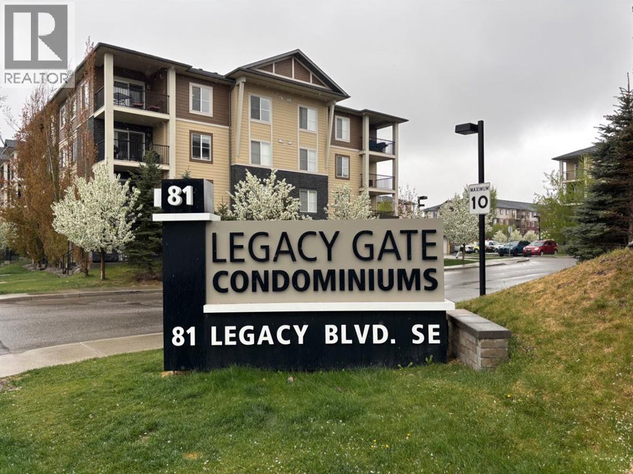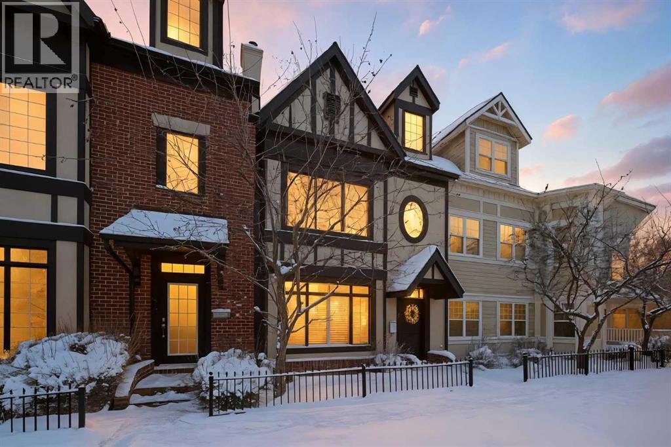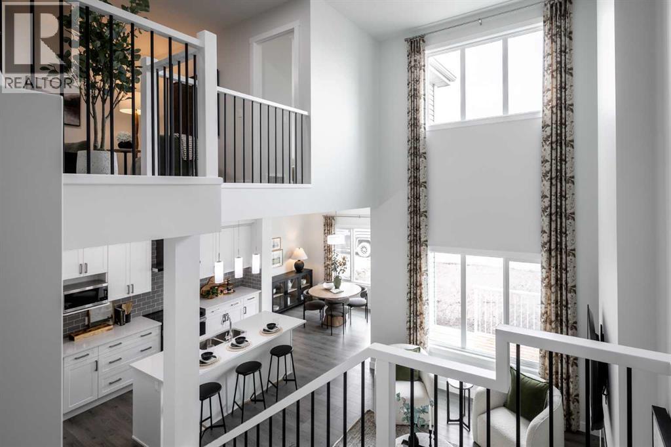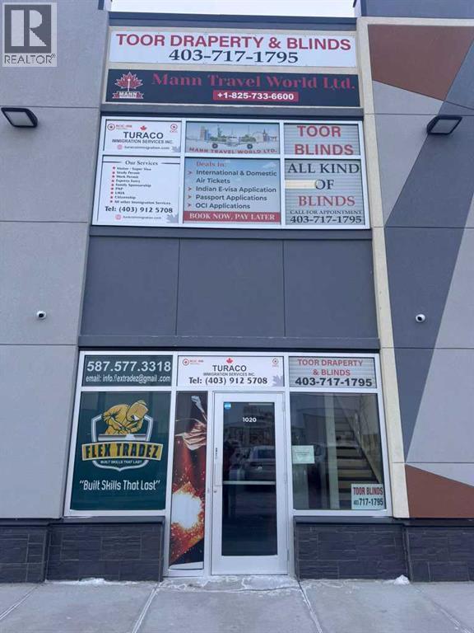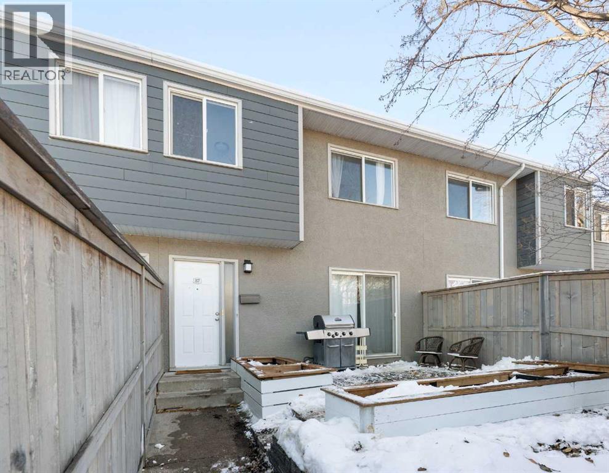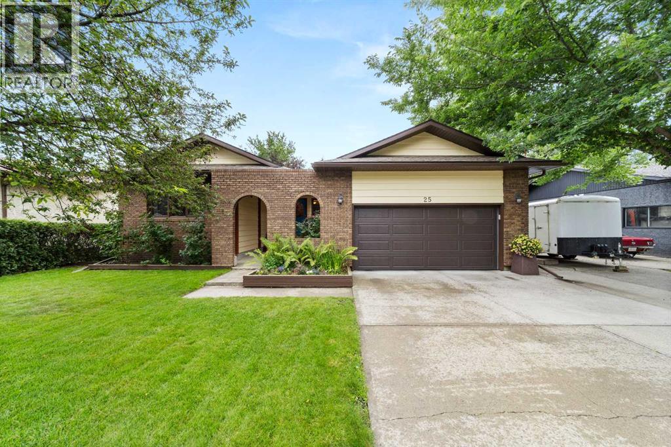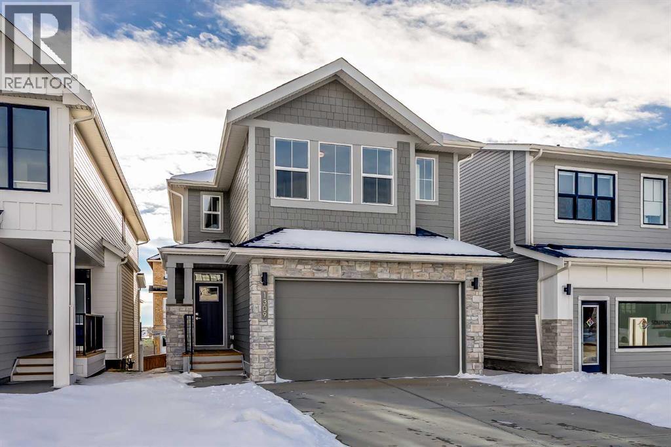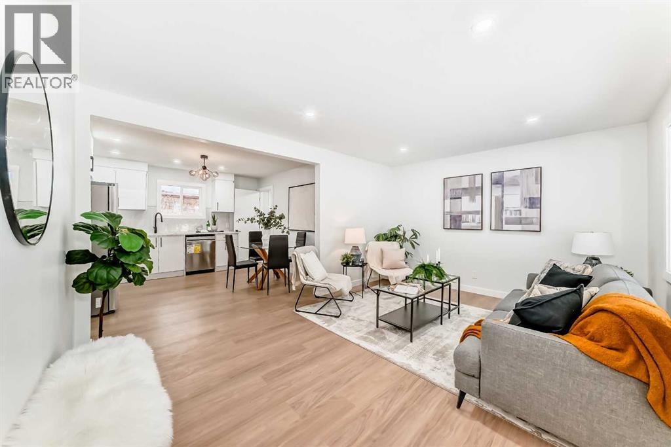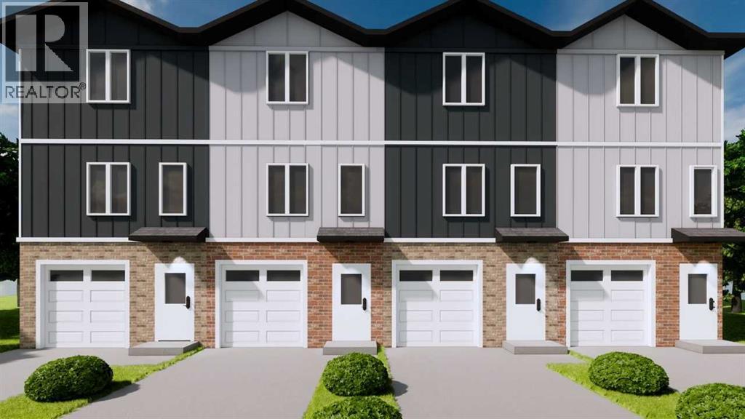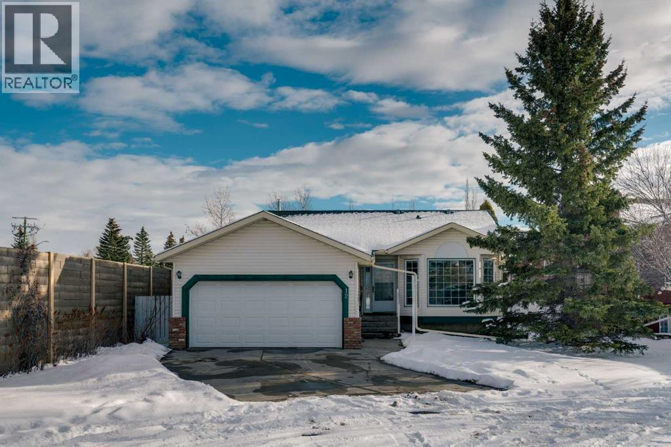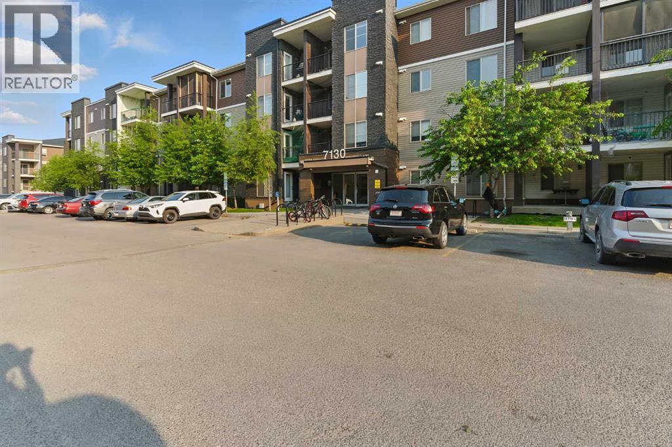8416 Centre Street Ne
Calgary, Alberta
Fantastic FULLY FINISHED 1/2 Duplex WITH ILLEGAL SUITE! & AWESOME LOCATION block away from Beddington Town Center shopping mall & steps from park & transit. Large Bi-Level with SEPARATE ENTRANCE, 3 good sized bedrooms on main floor with OWN UPPER LAUNDRY. Full updated 4pce bath, bright Kitchen with Eating bar, & Big Living room with Fireplace off patio doors to West Balcony. Large dining area & Hardwood style Laminate up with Newer Luxury Vinyl Plank down stairs. Other Great UPGRADES including TANKLESS HOT WATER,CENTRAL AIR CONDITIONING, UPGRADED FURNACE, Water Softener, & upgraded kitchen counter & sink in Lower Suite,! Lower suite developed with 2 bedrooms, 4 pce. Bath, 2nd LAUNDRY station with WASHER/DRYER COMBO UNIT, updated kitchen again with huge Dining area & FAMILY ROOM ALL WIDE OPEN Making this a beautiful suite. POURED CONCRETE SIDEWALK with fenced & landscaped backyard. 2 CAR FRONT PARKING PAD, with additional Rear parking. Turn Key & potential for investment. (id:52784)
1112, 81 Legacy Boulevard Se
Calgary, Alberta
Welcome to this beautifully updated 3-bedroom, 2-bathroom home that checks every box for today’s buyer. Freshly painted throughout and featuring brand-new luxury vinyl flooring, this unit feels modern, bright, and truly move-in ready. The open-concept layout is designed for both everyday living and entertaining. The spacious kitchen showcases granite countertops, stainless steel appliances, and a large breakfast bar that naturally becomes the heart of the home. The new luxury vinyl flooring flows seamlessly through the living room, dining area, and bedrooms, creating a cohesive, contemporary feel. Large windows flood the space with natural light, giving the home a warm and welcoming atmosphere. Step out onto your private deck—perfect for morning coffee, summer BBQs, or unwinding at the end of the day. The generous primary bedroom offers a walk-through closet and a stylish 3-piece ensuite. Two additional well-sized bedrooms, a modern 4-piece bathroom, and a convenient in-suite laundry room complete the layout. A titled underground parking stall adds everyday comfort and peace of mind. Located in the highly desirable community of Legacy, you’re just steps from parks, schools, shopping, and all the amenities you need. Thoughtfully updated and beautifully maintained, this home is an ideal opportunity for first-time buyers or anyone looking for a fresh start. Book your private showing today (id:52784)
45 Somme Boulevard Sw
Calgary, Alberta
GORGEOUS BOULEVARD SETTING | 3-STOREY EXECUTIVE DESIGN | HEATEDDOUBLE GARAGE | STEPS TO MARDA LOOP AMENITIESLocated on one of the community’s most desirable, tree-canopied boulevards, thisbeautifully maintained row/townhouse offers exceptional walkability and a rarecombination of space, style, and convenience. Enjoy easy access to playgrounds,sports fields, the bike park, top private and public schools, River Park, Sandy Beach,Glenmore Athletic Park, the South Calgary Outdoor Pool, the Giuffre Public Library, andthe vibrant shops, cafés, and restaurants of Marda Loop.With nearly 2100 sq. ft. above grade plus a developed basement, this 3-storeyexecutive layout provides impressive versatility. A detached, heated double garagecompletes the package.A warm and inviting main floor space is highlighted by maple hardwood floors, 9-ftceilings, wood shutters, and rich custom maple cabinetry. The gourmet kitchen featuresa commercial-grade Viking gas range, stainless steel appliances, and refined finishes,perfect for both everyday cooking and entertaining. A cozy living room fireplace adds tothe ambience.The second level offers 3 generous bedrooms, a full bathroom, and a flexible bonusroom ideal for a home office, gym, playroom, or media space.The third floor is a private loft-style primary suite is a true sanctuary, offering cathedralceilings, a second fireplace, a charming custom window seat, a 5-piece spa ensuite withsoaker tub, and a spacious walk-in closet.The fully developed basement has a full bathroom and laundry room combo, addingeven more functional living space.This well-managed complex offers peace of mind with a strong reserve fund and recentupdates including a new roof. The furnace was replaced in 2024.A rare opportunity to own a stylish, spacious home in an unbeatable location, simplymove in and enjoy. (id:52784)
113 Sora Gardens Se
Calgary, Alberta
Step inside our Otis Z-24 model. With over 2000 SQFT of living space, open to below concept with railing, the Otis-Z is built with your growing family in mind. This single-family home features 3 bedrooms, 2.5 bathrooms and an expansive walk-in closet in the primary bedroom with 5 piece ensuite with double vanity, separate tub and shower. Enjoy extra living space on the main floor with the laundry room and den on the second floor. The SEPARATE ENTRANCE, open to below, 9-foot ceilings, electric fireplace and quartz countertops throughout blends style and functionality for your family to build endless memories. The back deck also include aluminum railings. **PLEASE NOTE** PICTURES ARE OF SHOW HOME; ACTUAL HOME, PLANS, FIXTURES, AND FINISHES MAY VARY AND ARE SUBJECT TO AVAILABILITY/CHANGES WITHOUT NOTICE** MOVE IN BEFORE SPRING! (id:52784)
4231 109 Avenue Ne
Calgary, Alberta
Prime Investment Opportunity in Jackson Port – Fully Leased Commercial CondoAn exceptional opportunity for investors and owner-users at 4231 109 Avenue NE , located in the highly sought-after Jackson Port business district in northeast Calgary. This strategically positioned commercial condo offers immediate access to key transportation corridors including Métis Trail, Country Hills Boulevard, 36 Street NE, Stoney Trail, and Deerfoot Trail, providing efficient connectivity across the city and region. Its close proximity to YYC Calgary International Airport further enhances its appeal for logistics, professional services, and light industrial users.The property is fully leased prior to possession, delivering immediate and stable income with a strong investment profile. The main floor features two private offices, a washroom, a functional kitchen, and a generously sized warehouse area. The second level is well configured with six private offices, a boardroom, an additional washroom, and a shared kitchen, offering flexibility for a wide range of commercial uses.Situated in one of Calgary’s fastest-growing commercial nodes, this asset presents a rare combination of location, income security, and functional design. Offered at $969,000 with an attractive 9% cap rate, this turnkey investment is a compelling addition to any commercial real estate portfolio. (id:52784)
87, 219 90 Avenue Se
Calgary, Alberta
Wow! Fresh paint, updated kitchen, super cute courtyard! Welcome to this 2 bedroom townhome located in the established community of Acadia. This private complex is very well located with a ton of nearby amenities. The property boasts a private fenced courtyard leading to the front entrance. Step in to the bright and open main floor featuring fresh pant and a new backsplash in the kitchen. The kitchen peek-a-window opens up to the living room with a lovely feature wall and glass sliding door to your private patio. Upstairs features two bedrooms with tons of closet space and 4pc bathroom. The unfinished basement offers a ton of extra storage and a full sized washer/dryer. Please refer to the virtual tour for a 3D view of the interior. With close proximity to LRT, Acadia Rec Center and Bonaventure park this townhome is one you won't want to miss! (id:52784)
25 Westheights Drive
Didsbury, Alberta
Welcome to your dream family home, perfectly located on an oversized lot with plenty of parking, including a large concrete RV parking area. The private back yard has a playhouse for the kids tucked in one corner and backs onto a large park with playground. Spacious yet cozy, this 6 bedroom home with over 3200 sq. ft. of developed living space offers the perfect blend of comfort, functionality, and charm. Entering the beautiful front courtyard is the start of your journey to discovering all the great features this home offers, like the large open entrance area, the classic wood-burning fireplace with log lighter and solar tube in the sunken living room, hardwood and Artica tile flooring, carpeting that was replaced just three years ago, solid pine doors in the kitchen cabinetry and throughout most of the house, a large kitchen island, a gas stove along with a second oven, three generous-sized bedrooms, and a family bath that boasts a jetted tub as well as a separate shower. The large lower level family room is home to the second fireplace, this one gas. Two of the three basement bedrooms offer double pocket doors and built-in desks. A large laundry room has plenty of room for a second fridge and freezer and a shiny new efficient boiler in the utility room is sure to impress. Dining room garden doors offer access to the large rear deck with pergola that overlooks the rear yard and park behind. Located in the welcoming community of Didsbury, this home combines small-town charm with convenient access to local amenities, schools, and parks and the Didsbury golf course just across the street. It’s an ideal setting for those looking to settle down in a friendly and serene neighborhood. Don’t miss out! Schedule your viewing today and envision the life you’ll create in this great family home. (id:52784)
1309 South Point Parade Sw
Airdrie, Alberta
Looking for space, sunshine, and style? This NEW South Point home delivers big on all 3! A spacious 3-bedroom, 2.5-bath home that offers over 2,200 sq.ft. of thoughtfully designed living space, highlighted by 9' ceilings on both the main floor and the bright sunshine basement. The open-concept main level features large windows, a modern kitchen with quartz countertops throughout, sleek cabinetry, a walk-in pantry, and a welcoming island with a breakfast bar. The dining area opens effortlessly into the Great Room, creating a warm and inviting space for everyday living.Upstairs, you’ll find a central bonus room, a full laundry room with washer and dryer, and a comfortable primary retreat complete with a walk-in closet, soaker tub, and double vanity. The sunshine basement offers incredible natural light and excellent potential for future development, while the double attached garage adds everyday convenience.Located in the family-friendly community of South Point, home to nearby schools, parks, playgrounds, sports courts, and a large community dog run, this property blends comfort, functionality, and modern style. With South Point Village just minutes away, all essential amenities are close at hand.A beautiful home in a community that truly has it all. Book your viewing today. (id:52784)
902 35 Street Se
Calgary, Alberta
Over 20k drop in PRICE. Welcome to this charming five-bedroom, two-bathroom home that sits proudly on a huge corner lot in the heart ofAlberta Park. This newly renovated 1,590 square foot gem offers the perfect blend of comfort and functionality forgrowing families. Whether you are a builder, investor or family looking for your next property, this is it. It is very well located with lots of Infills and development all around it.Step inside to an open concept living area that opens unto a grand kitchen with brand new stainless steel appliances , making meal preparation a breeze perfect for your family or for entertaining. This level is complete with a bathroom, a separate laundry space and 3 good sized bedrooms. Go on down to the basement complete with an illegal basement suite perfect for a mortgage helper or for the inlaws. The basement suite is also complete with brand new stainless steel appliances. The home features mostly updated windows that flood thespace with natural light while keeping energy costs in check. The thoughtfully designed layout includes separate laundryspaces, for you and your mortgage helper. No more Shared Laundry.The basement presents excellent potential for rental income, offering flexibility for a mortgage helper with the fullyequipped kitchen and 2 bedroom or simply extra space for extended family. Outside, the expansive corner lot providesendless possibilities for gardening enthusiasts, complete with a magnificent big apple tree that delivers fresh fruit right toyour backyard. The generous outdoor space is perfect for children's play areas, entertaining guests, or simply enjoyingCalgary's beautiful seasons.Convenience defines this location. Multiple schools sit within walking distance, including Father Lacombe High School juststeps away. The community tennis court offers recreational opportunities right in your neighborhood, while MarlboroughMall provides shopping convenience nearby. Public transit access ensures easy comm uting throughout the city.This property combines practical features with lifestyle benefits in an established neighborhood. The corner lot positioningoffers enhanced privacy while maintaining the friendly community atmosphere Alberta Park is known for. Whether you'reseeking a family home or investment opportunity, this property delivers both comfort and potential in equal measure. (id:52784)
2, 106 4 Street Nw
Sundre, Alberta
LOOK NO FURTHER! ELEGANCE MEETS AFFORDABILITY! New town homes coming to the vibrant town of Sundre, Alberta. Three storeys of City Feels, with amazing small town vibes. Situated centrally, walk, bike or stroll to wherever you need. Ground floor with garage, flex area, mechanical room and access to your private, fenced backyard. Second level / main area complete with cozy kitchen, great room and dining / nook area. Kitchen island, hardwood throughout, stainless appliance package, plenty of storage, your choice of cabinet package and a two piece bath. Make your selections from designer provided story boards. Retreat to the upper level, third floor, where you will find large primary bedroom, two additional good size bedrooms, five piece bath with two sinks and laundry area. All bedrooms complete with walk in closets and custom MDF closet shelving organizer system. Walk out of the second floor onto the ten foot by seventeen foot large deck area with gas BBQ connection and enjoy the view of your fully fenced private backyard. Contact your favorite Realtor so you can join other lucky owners of these fantastic condo units priced below $400k in this ultra and up and coming community! Please note that Unit #2 is interior unit. End Unit available starting at $374,800. Two other units currently for sale as well! (id:52784)
12 Hawkland Crescent Nw
Calgary, Alberta
Opportunities Await in the Desirable Northwest Community of Hawkwood. Welcome to this charming 1,200 sq. ft. bungalow with a front double-attached garage, perfectly situated in one of Calgary’s most sought-after neighbourhoods. Whether you’re a first-time home buyer, downsizer, or savvy investor, this home offers incredible potential with solid bones and a functional floor plan ready for your personal touch. The main level features two oversized bedrooms, including a spacious primary suite complete with its own 4-piece ensuite bathroom. The open-concept layout provides a great foundation for modern updates, allowing you to create a space that truly reflects your style and needs. The undeveloped basement offers many opportunities—design a recreation area, home office and/ or additional bedrooms. Outside, the large backyard offers abundant green space, perfect for creating your own private outdoor oasis, complete with gardens, a patio, or play area. Located in family-friendly Hawkwood, you’ll enjoy proximity to schools, parks, shopping, and transit, making this property an exceptional opportunity to invest in a fantastic community. (id:52784)
315, 7130 80 Avenue Ne
Calgary, Alberta
21Your Perfect Condo Awaits! Whether you're stepping into the market for the first time or expanding your investment portfolio, this exceptional 2 bedrooms, 2 bathrooms plus dan condo unit. Lovingly maintained You’ll be welcomed by a generous entryway with. The kitchen is smartly positioned near the entrance, making unloading groceries much easy. It features granite countertops, stainless steel appliances, an eating bar, and ample cabinetry—perfect for cooking and entertaining. The 4-piece bathroom is stylish and functional, with a granite vanity and a shower/tub combo and a ensuite washroom. To top it all off, this condo comes with two parking stalls This is more than just a condo—it's a smart move. Contact your favorite realtor today and book a private showing! (id:52784)

