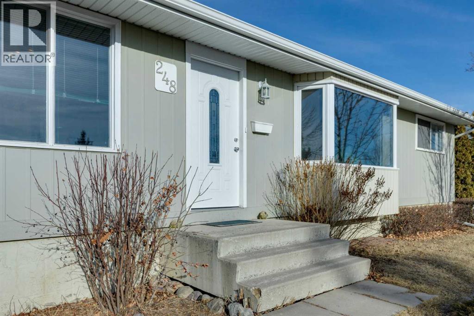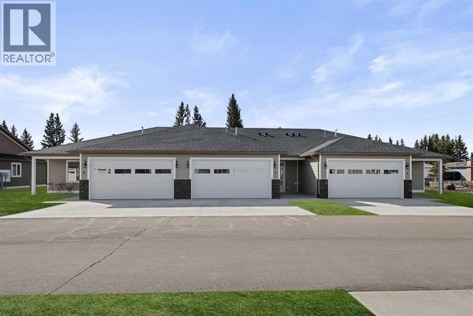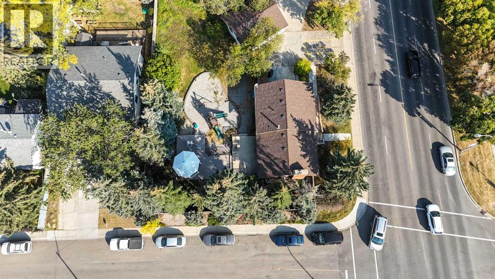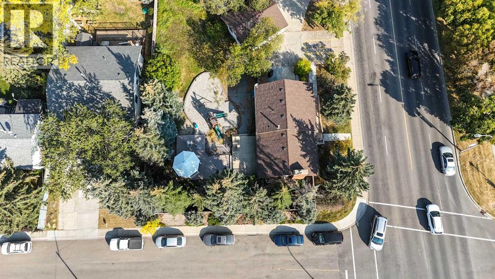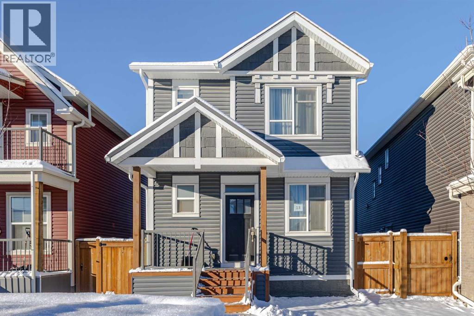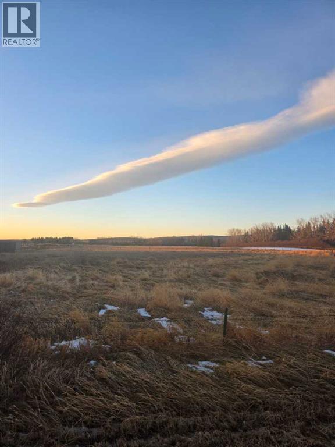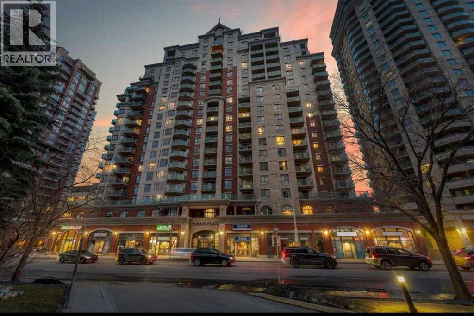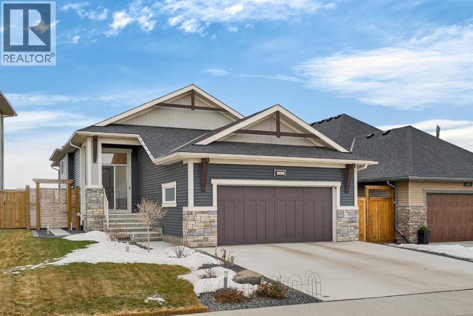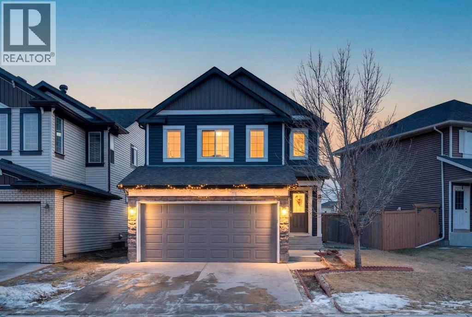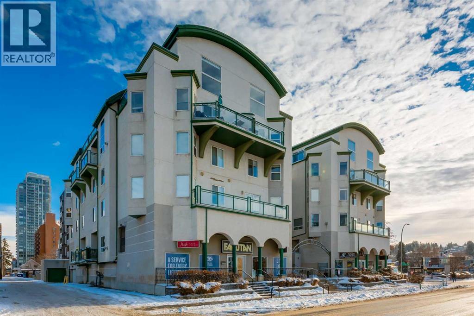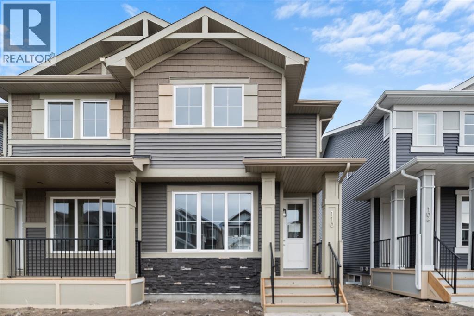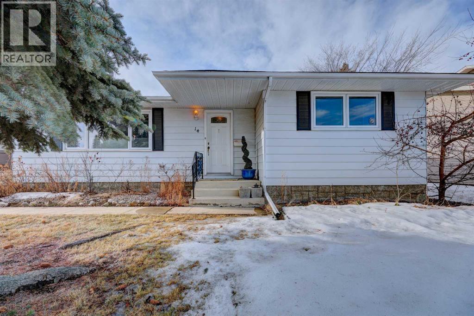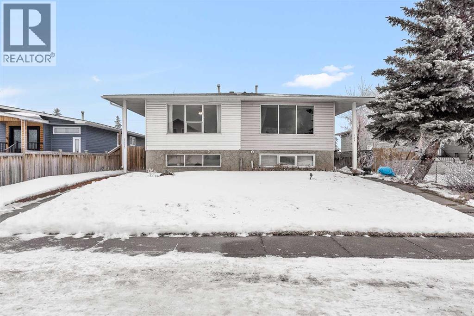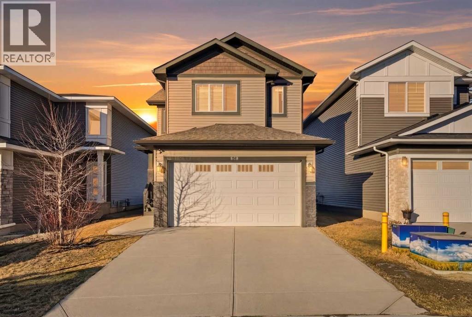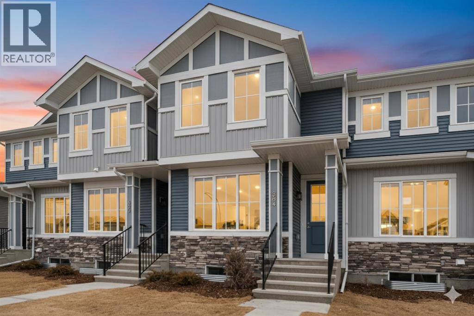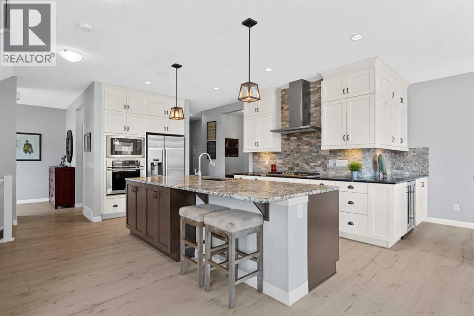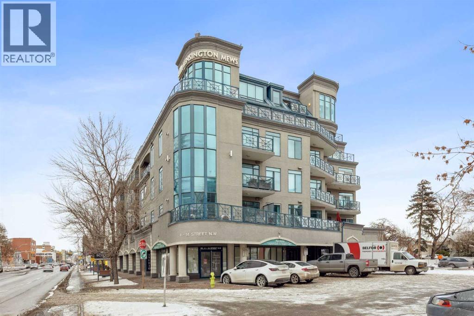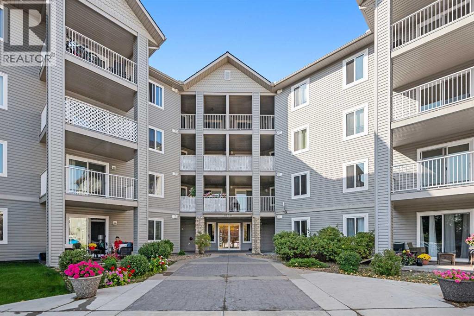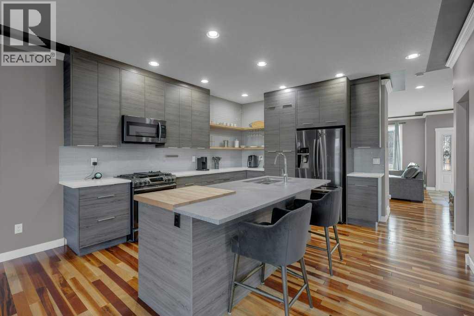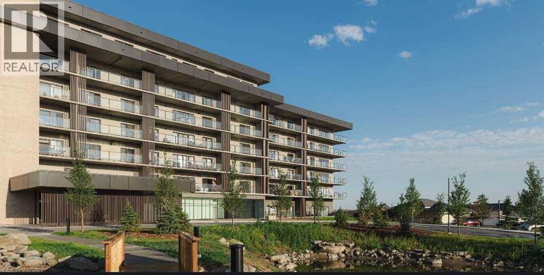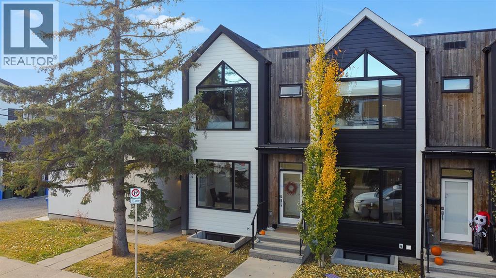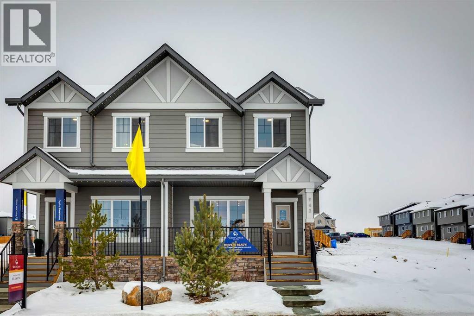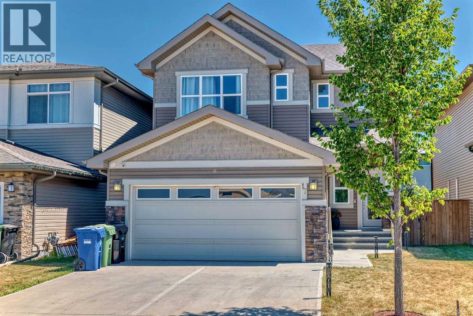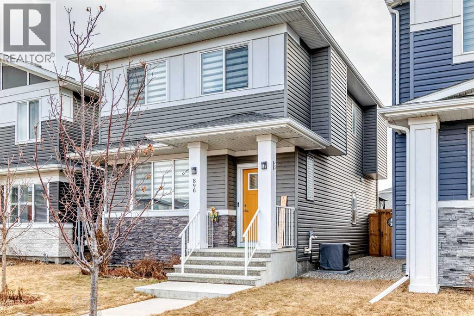248 Huntcroft Road Ne
Calgary, Alberta
Welcome to Huntington Hills to this well cared for bungalow that features over 2200 sq. ft. of living space on two finished levels. On a huge pie lot (6049 SF), on a beautiful street, this 1108 sq. ft. home welcomes you with an abundance of natural light flooding in. You enter into the separate living dining areas, then moving to the back of the house to the gleaming white kitchen over looking the yard, down the hall to the 3 bedrooms and the 4pc bathroom. There used to be a wood burning stove in the dining room, that is still vented, which is now in the garage and can be reinstalled. On the lower level there's a large rec room, wet bar, a bedroom, a 4 pc bathroom and the laundry/storage areas. The yard is fenced, faces North, features plenty of room for all your toys, has fenced parking for your RV, and has a single oversized garage. We're close to great schools, shopping and this home is available for a quick possession. Please call your favorite realtor to view. (id:52784)
27, 610 4 Avenue Sw
Sundre, Alberta
This Sundre villa offers a serene escape from urban life, surrounded by lush greenery and picturesque mountains. Situated in the heart of Sundre's vibrant community, Prairie Creek Crossing beckons with its promise of tranquil living for adults seeking a retreat or retirement haven. Step inside to discover a modern oasis designed for comfort and convenience. The open floor plan welcomes you with vaulted ceilings, creating an airy ambiance throughout. The kitchen is a chef's delight, with ample counter space, and a spacious pantry for all your culinary needs. Entertaining is effortless as the dining area seamlessly transitions into the inviting living room, providing the perfect setting for family gatherings and socializing. Retreat to the master bedroom, featuring a walk-through closet leading to a private 4-piece ensuite, offering a sanctuary of relaxation. The second bedroom can be used for visiting guest or the much needed office! Designed for ease of living, this single-floor layout eliminates the hassle of stairs, catering to adults looking to downsize without compromising on comfort. A double attached heated garage provides convenient parking for two vehicles, ensuring both practicality and security. Experience year-round comfort with in-floor heating throughout the home and garage, while exterior landscaping and snow removal are meticulously taken care of. Embrace the joys of pet ownership as Prairie Creek Crossing welcomes furry companions with board approval, allowing you to share your new home with your beloved pets. Beyond the doorstep, Sundre offers an array of recreational opportunities for outdoor enthusiasts, including hiking, fishing, camping, and trail riding amidst breathtaking natural landscapes. Indulge in quality golf courses or unwind at the local hospital, seniors club, or indoor recreational centre with an indoor pool and fitness facilities. Don't wait to embrace the retirement lifestyle you've dreamed of—seize the opportunity to live amidst S undre's beauty and tranquility at Prairie Creek Crossing. More Pictures to follow, Just at finishing Stage! Please note we Have 5 units and you are welcome to view them all! (id:52784)
309 Main Street Nw
Airdrie, Alberta
Excellent Main Street exposure for a variety of commercial uses - Medical, General Office, Retail. Great opportunity to buy and hold for future Downtown Development. Vacant ready for quick possession. You have the option to buy or lease with the ability to be a part of the heart of Airdrie. There is a high tech security system in place. Come and tour and explore the possibilities. (id:52784)
309 Main Street Nw
Airdrie, Alberta
Excellent Main Street exposure for a variety of commercial uses - Medical, General Office, Retail. Great opportunity to buy and hold for future Downtown Development. Vacant ready for quick possession. You have the option to buy or lease with the ability to be a part of the heart of Airdrie. There is a high tech security system in place. Come and tour and explore the possibilities. (id:52784)
13 Howse Row Ne
Calgary, Alberta
Discover this stunning detached home in the prestigious community of Livingston, offering over 2,500 sq ft of developed living space, perfect for families and investors alike. This exceptional property features a total of 5 bedrooms and 3.5 bathrooms, highlighted by a valuable legal two-bedroom suited basement with its own separate entrance and laundry unit, providing excellent income potential. The main floor boasts an open concept layout with beautiful vinyl flooring throughout, leading to a modern kitchen equipped with stainless steel appliances, granite countertops, a large central island, and a separate pantry. Upstairs, you'll find a generous bonus room and three well-proportioned bedrooms, including the primary suite with a five-piece ensuite and walk-in closet. The upper level is completed by an additional four-piece bathroom and a conveniently located, separate laundry room. Outside, the property provides a private, low-maintenance backyard retreat, highlighted by a large deck, perfect for summer entertaining and enjoying the sunshine. Furthermore, the home's prime location offers convenient access to Stoney Trail, making commuting and exploring the city a breeze. Don't miss the chance to own this beautiful property that perfectly blends luxury, space, and investment potential in a fantastic location. Schedule your private viewing today! (id:52784)
10 Acres - Township Road 240a
Rural Rocky View County, Alberta
This is your chance to own a newly subdivided, large acreage on which to build your dream home with mountain views offering scale, flexibility, and long-term value! A rare, nearly 10 acre lot just waiting for your imagination to transform it into a secluded paradise -- with an established rural community feel. With wide frontage, excellent access, and just minutes from the west end of Calgary, this large tract balances privacy with convenience. Zoned R-RUR with a pre-drilled water well ready for your vision on development. Don't wait on this scarce commodity -- call today! (id:52784)
106, 1111 6 Avenue Sw
Calgary, Alberta
Do you want to own a property for your own business? Here is a great opportunity for you. This nicely set-up, fully equipped commercial kitchen with cozy dining area is perfect for a take-out and delivery food business. There are numerous residential apartments and office buildings within walking distance. The current tenant has been operating for more than 10 years, a popular Vietnamese Vegan Restaurant(20 seats) (Just for your information, business is not included in the sale). The purchase price includes the exhaust hood and suppression system, grill, dishwasher, refrigeration unit, sandwich counter with underlying cooler, grease trap, etc. Call your agent for more details and a private showing. (id:52784)
125 Amery Crescent
Crossfield, Alberta
Welcome to 125 Amery Crescent - an immaculate modern bungalow in the sought-after Vista Crossing neighbourhood of Crossfield with quick access to Airdrie and Calgary. This beautifully designed home offers a comfortable and thoughtful design, perfect for both everyday living and entertaining. Showing like-new throughout, this stunning move-in ready home is beautiful both inside and out with professional landscaping completing the west-facing backyard. Stepping inside, you’ll be greeted by an open-concept layout that seamlessly connects the main living areas with soaring ceilings and a bright living space all year round. Large windows flood the space with natural light, highlighting the bright and airy feel throughout. The timeless kitchen is complete with grey shaker cabinetry and white quartz countertops with a large central island that provides additional seating space. The kitchen opens to the main living room and dining areas - creating the perfect space for everyday living and entertaining. A central fireplace with TV hook-ups anchors the main living area with a wall of windows and patio doors opening to the west-facing backyard. The spacious primary suite is a true retreat, complete with a luxurious four-piece ensuite including dual sinks with endless storage space and a walk-in shower with tile complete to the 10' ceilings. Completing the primary suite is a generous walk-in closet. A second well-sized bedroom spanning ~10'x12' and a full bathroom with soaker tub, as well as a laundry room complete the main level. Thoughtful details and warm neutral tones give the home a welcoming sense of elegance and provide the perfect single-level living space. The expansive basement is complete with bathroom rough-in and provides ample space for a future recreation room, bedroom, bathroom and storage area. Completing the home is a double attached garage that is fully drywalled with a finished floor - ensuring a clean and seamless living space throughout the entire home. Ou tdoors, enjoy a sunny west-facing yard perfect for summer barbecues or quiet evenings under the sky. The professionally landscaped exterior features a stone patio that spans the width of the property and overlooks the backyard with lighting features, 4-zone irrigation and a beautiful front entryway with flowering shrubs - offering a fully complete exterior. If the summer heat becomes too hot, the central A/C will keep you comfortable all summer long. This move-in ready home is immaculate both inside and out - presenting the perfect bungalow for those looking to downsize without compromise in quiet and charming Crossfield. *Virtual tour available upon request. (id:52784)
23 Taralake Lane Ne
Calgary, Alberta
Welcome to This Beautiful Family Home in Taralake, CalgaryThis well-maintained 1,600 sq. ft. detached home is ideally located in the sought-after community of Taralake. Offering 3 bedrooms and 2.5 bathrooms, this property provides a functional and family-friendly layout.The main level features a bright living space with a gas fireplace, creating a warm and inviting atmosphere. Upstairs, a spacious bonus room offers flexibility for a home office, entertainment area, or additional family space.Outside, enjoy a large backyard with rear alley access, perfect for outdoor activities and future possibilities. The home also includes a front double attached garage for added convenience.Located close to schools, parks, and local amenities, this home offers excellent connectivity with easy access to Saddle Towne LRT Station, Stoney Trail, nearby shopping, and Our Lady of Fatima School.A fantastic opportunity to own a move-in-ready home in a vibrant and well-connected neighborhood. (id:52784)
1106, 1514 11 Street Sw
Calgary, Alberta
Discover a standout opportunity in the Beltline—a true two-storey, two-bedroom condo, rarely available at this price point and offering substantially more square footage than most properties in the area. Enjoy the walkable lifestyle of this vibrant neighbourhood—steps to restaurants, cafés, shops, parks, and downtown—paired with the privacy and security of a gated, townhouse-style setting.A spacious front entry leads into an open-concept main floor with hardwood throughout, a cozy fireplace, an upgraded kitchen with stainless steel appliances, a dedicated dining area, and a large covered outdoor patio perfect for year-round enjoyment. A convenient main-floor powder room adds extra functionality.Upstairs features two generous bedrooms, including a primary suite with a huge walk-in closet, along with a beautifully updated full bathroom and upper-level in-suite laundry. Additional comforts include efficient in-floor heating.Condo fees remain very reasonable and include heat, water, and maintenance. Your private entrance from the immaculately maintained gated courtyard means no elevators, no long hallways, and enhanced safety. Heated underground parking, storage, and permit street parking for visitors are all included.This quiet, well-managed complex delivers unmatched value with its rare two-level layout and extra living space. A must-see for buyers seeking more room, privacy, and lifestyle in the Beltline. (id:52784)
110 Sora Gardens Se
Calgary, Alberta
Welcome to 110 Sora Gardens! This kitchen is a standout: modern quartz countertops, stainless appliances, plus a generous island that works for meal prep, homework, or hosting friends-all while staying connected to the rest of the main floor through the open plan. Engineered hardwood on the main level adds durability and an upscale feel that stands the test of time. On the upper level, the primary suite provides a private retreat with ensuite and walk-in closet. Two additional bedrooms offer flexibility-space for kids, guests, or a home office. Upper-floor laundry makes daily routines easier. A separate side entrance to the basement provides future flexibility for expanded living space or potential for suite (subject to city approval). With no condo fees, the peace of mind that comes with a new-home warranty, and thoughtful features throughout, this home is built to give strong long-term value and low maintenance.Situated with easy access to Deerfoot and Stoney Trail, commuting is simplified. Nestled steps from the wetlands, walking paths, and green space, this home delivers a lifestyle that balances nature, convenience, and investment potential. *** The First-Time Home Buyers' GST Rebate could save you up to $50,000 on a new home! You must be 18+, a Canadian citizen or permanent resident, and haven't owned or lived in a home you or your spouse/common-law partner owned in the last four years. Terms and conditions are subject to the Government of Canada/CRA rules and guidelines.*** (id:52784)
14 Munro Crescent
Red Deer, Alberta
Fabulous location in the well receive community Morrisroe. Original owner's; lovingly cared for over the years. Total of four generous sized bedrooms; the basement bedroom was used as a TV room. Basement is essentially untouched; one can use your own imagination for development. Newer hot water tank was replaced a few years ago and it does have a mid efficiency furnace along with 100 amp service to the house. There is hardwood flooring throughout the main floor and also newer vinyl windows. There is also an oversized double detached garage which is drywalled, insulated and heated. Attached to the garage you will find a fabulous artist studio which is also drywalled and heated for year round comfort. This space has it's own plumbing and has a two piece bathroom in the studio. Opportunities like this does not come up too often; be the first to view call for your private tour today. (id:52784)
111 Dovertree Place Se
Calgary, Alberta
Welcome to 111 Dovertree Place SE, a well-laid-out duplex nestled on a quiet cul-de-sac in the established community of Dover. This home offers 3 bedrooms and 2 bathrooms, making it an excellent option for families, first-time buyers, or investors.The main level features a bright and functional layout with one bedroom and a full bathroom, ideal for guests, home office use, or convenient single-level living. The fully developed basement adds two additional bedrooms and another full bathroom, providing plenty of space and flexibility.Step outside to enjoy a large deck with a ramp leading down to your backyard—perfect for entertaining, relaxing, or improved accessibility. The outdoor space offers room to garden, play, or customize to your needs.Located close to schools, parks, shopping, and major routes, this home combines comfort, functionality, and value in a well-connected southeast Calgary neighbourhood. (id:52784)
848 Lakewood Circle
Strathmore, Alberta
Welcome to this wonderful two-storey home located in the heart of the highly sought-after, family-friendly community of Lakewood. Designed with modern elegance and comfort in mind, this beautiful home features stylish contemporary décor and a bright, open-concept layout perfect for both daily living and entertaining.Step into the main floor and be greeted by a gleaming high ceilings. The white chef’s kitchen complete with granite countertops, ample cabinetry, and stainless steel appliances. Natural light floods the space through large windows, creating a warm and inviting atmosphere throughout the dining area and spacious living room, where a cozy gas fireplace serves as the perfect focal point.Upstairs, you’ll find three generously sized bedrooms, including a luxurious owner’s suite featuring a private 3-piece ensuite and ample closet space. The upper level provides a peaceful retreat for the whole family.The fully finished basement adds even more functional living space, offering a large recreation room ideal for movie nights, and a modern 3-piece bathroom,Outside, the private backyard is a true oasis, featuring low-maintenance landscaping and plenty of space for children and pets to play. Beautiful stonework which continues to a centre patio area of the backyard, is a focal feature of this outdoor space. Whether you’re hosting summer BBQs or enjoying quiet evenings under the stars, this outdoor area is ready for it all. (id:52784)
384 Sora Boulevard Se
Calgary, Alberta
Welcome to 384 Sora Blvd! You'll love the large open kitchen with a huge quartz topped island- perfect for busy mornings, casual family meals, and hosting friends. 9-foot ceilings and large windows flood the space with natural light. Durable engineered hardwood and modern finishes ensure this home looks stylish today and for years to come. Upstairs, the primary suite with walk-in closet and ensuite provides a private retreat, while two additional bedrooms adapt as your family grows- whether you need space for kids, guests, or a home office. Upstairs you'll also find a laundry closet, conveniently located near the bedrooms. With a detached double garage, no condo fees, and the peace of mind that comes with new-home warranty protection, this home is built with your future in mind. Located with quick access to Deerfoot and Stoney Trail, commuting and zipping around the city is a breeze. Surrounded by wetlands, pathways, and green space, Sora blends the calm of nature with easy access to the conveniences homeowners need. *** The First-Time Home Buyers' GST Rebate could save you up to $50,000 on a new home! You must be 18+, a Canadian citizen or permanent resident, and haven't owned or lived in a home you or your spouse/common-law partner owned in the last four years. Terms and conditions are subject to the Government of Canada/CRA rules and guidelines.*** (id:52784)
103 Masters Rise Se
Calgary, Alberta
Welcome to 103 Masters Rise SE, a beautifully upgraded home located in the AWARD-WINNING LAKE COMMUNITY OF MAHOGANY. Perfectly situated on a quiet street DIRECTLY ACROSS FROM A FAMILY-FRIENDLY PARK, this property combines thoughtful design, elegant finishes, and access to one of Calgary’s most sought-after lake neighborhoods.As you enter, you’ll find a bright and welcoming open-concept layout. The spacious foyer opens into the main living area, where large windows fill the space with natural light. The GOURMET UPGRADED KITCHEN WITH A BUTLER’S PANTRY is a true highlight, featuring quartz countertops, a gas range, an oversized island with seating, stainless steel appliances, and modern cabinetry offering abundant storage. The kitchen connects seamlessly to the dining area and living room, creating an ideal setting for gatherings and entertaining. A cozy fireplace anchors the living room, while upgraded lighting and designer touches add warmth and sophistication.Upstairs, there are three generous bedrooms, including a luxurious primary suite designed for rest and comfort. The ensuite bathroom offers DUAL VANITIES, a GLASS-ENCLOSED SHOWER, and a WALK-IN CLOSET, providing both style and convenience. The upper level also includes a versatile BONUS ROOM that can be used as a home theatre, play area, or quiet retreat, along with a full bathroom and UPPER-FLOOR LAUNDRY for added ease.The FULLY FINISHED BASEMENT extends your living space with a large recreation room that’s perfect for movie nights, gaming, or a home gym. Two additional bedrooms with WALK-IN CLOSETS and a full bathroom make this level ideal for teenagers, guests, or extended family.This home includes numerous upgrades such as CENTRAL AIR CONDITIONING, a SMART THERMOSTAT, WATER SOFTENER, HUMIDIFIER, CAT-6 ETHERNET WIRING, and a FINISHED GARAGE. The CORNER LOT allows for extra sunlight and enhanced privacy in the outdoor space.Enjoy sunny afternoons in the beautifully landscaped backyard, with back lan e access providing added convenience. Residents of Mahogany enjoy exceptional community amenities, including year-round access to MAHOGANY LAKE, complete with sandy beaches, boating, skating, and a vibrant community centre. Walking paths, playgrounds, schools, and shopping are all close by, while Seton’s South Health Campus and Calgary’s ring road offer easy access to amenities and commuting routes.With its carefully designed layout, modern upgrades, and location in one of Calgary’s most celebrated communities, 103 Masters Rise SE is the perfect place to call home. Don’t miss your chance to experience this exceptional property—schedule your private showing today. (id:52784)
305, 4 14 Street Nw
Calgary, Alberta
Welcome to Kensington living at its finest. Beautifully updated 2-bedroom, 1-bath condo located in the heart of Hillhurst, just minutes to downtown and steps from Kensington’s shops, cafés, transit, and river pathways. Professionally renovated in 2021, this home features an open-concept layout with quartzite countertops, Shaker-style maple cabinetry, stainless steel appliances, laminate flooring, ceramic tile, and a cozy gas fireplace. The kitchen is well designed with ample storage and functional counter space. Bright living and dining areas open onto a west-facing balcony with natural gas BBQ hookup, ideal for enjoying afternoon and evening sun. Additional highlights include central air conditioning installed in 2024, new bedroom carpet (2025), in-suite laundry, and underground heated titled parking with visitor parking. Residents enjoy an array of building amenities including elevator access, fitness center, party room, secured parking, storage, and visitor parking. Well-managed building in one of Calgary’s most walkable inner-city communities. A move-in-ready home offering excellent value and lifestyle. A must see to be truly appreciated! (id:52784)
1214, 604 8 Street Sw
Airdrie, Alberta
Welcome to the heart of Downtown Airdrie!Whether you are a first-time buyer, downsizing, or looking for a strong rental investment, this condo is an excellent choice.Location:Within walking distance to downtown Airdrie, schools, parks, playgrounds, quality restaurants, and a shopping plaza just steps away. Your designated parking stall (#2) is located directly beneath the unit window for maximum convenience.The Apartment:This spacious unit offers 908 sq. ft. of living space with 2 bedrooms, 2 full bathrooms, and a balcony with open views. In 2024, the condominium complex underwent upgrades with all windows replaced by new, energy-efficient vinyl units, adding both value and comfort.Inside, the open-concept layout provides excellent sightlines throughout the home. The kitchen offers abundant cabinetry, laminate countertops, a double sink with a large window, and quality appliances. The living room feels both bright and cozy, with plenty of natural light from the balcony doors.The primary bedroom features a large closet and a private 4-piece ensuite, while the second bedroom is generously sized, with its own closet and access to another 4-piece bathroom.This well-maintained apartment combines comfort, convenience, and location — a must-see opportunity in Downtown Airdrie. (id:52784)
7314 34 Avenue Nw
Calgary, Alberta
Gorgeous, move-in-ready home featuring rich Tigerwood hardwood floors and a tiled entry. The stunning, updated kitchen boasts quartz countertops, stainless steel appliances, a corner pantry, and a large island that opens seamlessly to the family room with a cozy gas fireplace and access to a spacious deck overlooking a private, fenced backyard.The main floor showcases 9-foot ceilings and elegant back-lit crown moldings throughout. A striking staircase with maple railings, iron spindles, and a skylight creates a bright and inviting transition to the upper level.Upstairs, the primary bedroom offers a walk-in closet and private balcony with glass railing and scenic south hillside escarpment views. The spa-like ensuite features granite countertops, a jetted tub, and a separate shower. A convenient second-floor laundry room completes this level. All bathrooms are finished with tile floors, backsplashes, and tiled tub surrounds.The fully finished basement continues the 9-foot ceilings and includes a spacious fourth bedroom, providing ideal space for guests, a home office, or extended family. Completing the home is a double detached garage, offering ample parking and storage. (id:52784)
402, 102 Scenic Drive N
Lethbridge, Alberta
For more information, please click the "More Information" button. Step into a home that redefines comfort and versatility, offering unique spaces and thoughtful touches throughout. Enjoy the comfort of a 7-foot-deep, full width terrace that extends the living area outdoors. With direct entry from the main bedroom and living room, this outdoor haven is perfect for alfresco dining, container gardening, or simply unwinding in the open air. The kitchen is designed for both function and flair, featuring a breakfast bar for casual meals and conversation, as well as a dedicated pantry to keep everything organized and within reach. Sunlight pours into the open-plan living and dining area through oversized windows, creating a cheerful ambiance and a sense of spaciousness that's ideal for both entertaining and everyday living. Cozy up in the primary bedroom, a peaceful sanctuary that invites rest and relaxation, with ample space for furnishings and personal touches. This home stands out for its blend of practical features and inviting atmosphere, making it a perfect fit for those who value both style and substance. Photos contain digitally rendered and/or sample images. (id:52784)
5107 6 Street Sw
Calgary, Alberta
Experience refined living in one of Calgary's most sought after neighbourhoods- Windsor Park! This upscale townhome offers the perfect blend of elegance, comfort & modern design. From the moment you step inside, you are greeted by a bright, open concept layout. The kitchen is a true showpiece; equipped with Fisher & Paykel appliances, sleek cabinetry and a gorgeous island; an excellent space for entertaining. Cozy up in the living room next to the gas fire place on those chilly days & turn on the A/C on those hot days! A stunning glass-encased staircase adds to this homes modern elegance. The upper level continues to impress; a stunning skylight that fills the BONUS ROOM with natural light, spacious bedrooms & IN-FLOOR heating in ALL full bathrooms, for year round comfort! The primary bedroom features high ceilings, a large walk-in closet with built in shelving, and a 4 piece bathroom with double vanities. The upstairs second bedroom features a walk-in closet as well. The fully FINISHED BASEMENT offers additional living space, equipped with a wet bar, living room, a third bedroom & another full bathroom (with in-floor heating). Ideal for a media room, home office or entertainment space! Step outside on to your private, fenced in patio yard- steps away from your detached garage and equipped with a natural gas line. This exceptionally well maintained home's location has it all! Walking distance to Brittania Plaza, Chinook Mall, Stanley Park & dog parks. Just a 10 minute drive to the heart of downtown & only 7 minutes to Mission shops! Come see this immaculate property yourself & experience all that Windsor Park has to offer! (id:52784)
943 Legacy Circle Se
Calgary, Alberta
This beautifully designed show home features a double detached garage and welcoming front porch, complemented by 9’ knockdown ceilings throughout the main level. The front lifestyle room offers a spacious area to relax, while a dual-door closet provides ample storage. The center dining area flows effortlessly into the rear kitchen, which boasts stainless steel appliances including a slide-in stove, over-the-range microwave, French door refrigerator, and dishwasher, all enhanced by soft-close cabinetry, quartz countertops, and a stylish tiled backsplash with added upper soffit filler. A dual-door pantry and rear entry with a coat closet add convenience, along with a 2-piece bath on the main floor. Upstairs, plush carpeting covers the hall and two front bedrooms, while the rear primary suite features vinyl plank flooring in the 4-piece bath, complete with a quartz storage vanity, tub surround with decorative tile accents, and direct access to a spacious walk-in closet. The upper laundry area includes a washer, dryer, and additional upper cabinets for storage. A second vinyl plank 4-piece bath with quartz vanity and tiled tub surround serves the upper level, alongside an upper linen closet. The finished legal basement suite with a separate side entry offers comfortable living with carpeted floors and knockdown ceilings. It includes a common area leading to the utility room, a stacked laundry closet with full-size washer and dryer, and a vinyl plank 3-piece bath featuring a separate shower, quartz storage vanity, and tile accents. The suite’s kitchen is equipped with vinyl flooring, upper and lower cabinets, stainless steel fridge, smooth-top stove, dishwasher, quartz counters, tiled backsplash, and over-the-range microwave. A rear bedroom with closet completes this self-contained living space. Not just a home but a smart investment with a legal suite and double detached garage!This home combines modern finishes, thoughtful design, and a fully finished legal suite, pe rfect for families or investors seeking comfort and versatility. (id:52784)
17 Walgrove Manor Se
Calgary, Alberta
Welcome to 17 Walgrove Manor SE, a beautifully designed east/west-facing two-storey home offering over 2,500 sq. ft. of living space. Built in 2018 by Daytona Homes, this popular “Maybach” floor plan impresses from the moment you enter with a grand open-to-above foyer and soaring ceilings.Situated on a traditional lot (not a zero lot line), this home enjoys a prime location close to walking paths, cycling paths, and open green spaces. The functional layout also allows for easy future basement development, with convenient exterior access without the need for yard excavation.The main and upper floors feature 9-foot ceilings throughout. The gourmet kitchen is a true highlight, offering a massive island, a walk-through pantry connecting seamlessly to the mudroom, and ample space for entertaining. The cozy fireplace with mantle anchors the main living area beautifully.Upstairs, you’ll find three spacious bedrooms, a large bonus room, and a luxurious 5-piece primary ensuite complete with double-sink vanity, soaker tub, and standalone shower.Step outside to enjoy the 13'3" x 9'11" rear deck leading to a stamped patio, a fully fenced yard, and lush perennial landscaping with flower gardens, perfect for relaxing or hosting guests.With an exceptional layout, sought-after location, and quality craftmanship, this home is a one-of-a-kind opportunity. (id:52784)
896 West Lakeview Drive
Chestermere, Alberta
Welcome to luxurious living in the heart of Chelsea, one of Chestermere's newest and most desirable communities. This stunning 2-storey FULLY FINISHED detached home with TOTAL OF 4 BEDROOMS, 4 BATHS, a FIREPLACE, AC SYSTEM & DOUBLE DETACHED GARAGE is ready for you. As you enter, you'll notice the meticulous attention to detail and modern design. The main floor features an open-concept layout, connecting the living, dining, and kitchen areas seamlessly. The spacious kitchen includes quartz countertops, stainless steel appliances, a coffee bar, and a large island perfect for entertaining or casual family meals. Upstairs, you'll find three bedrooms, including a primary suite with an upgraded 5-piece ensuite, offering a spa-like retreat.The upper level also includes 2 GOODSIZED BEDROOMS , 4 PC BATHROOM and a convenient laundry facilities. The property also features a MEDIA FEATURE WALL in the MAIN LIVING ROOM & LIVING ROOM in the basement with DESIGNER FIREPLACE. TOP OF THE LINE WINDOW COVERINGS including A REMOTE SLIDING WINDOW COVERING in the basement. Enjoy your ALL YEAR ROUND LIGHTS with SMART EXTERIOR LED LIGHTING. CENTRALIZED AC for comfort, convenience and ease in the summer time. Offering easy access to green spaces and recreational activities. Future plans for the area include an elementary and high school. Chelsea - an award-winning community in Chestermere only 5 minutes away from Calgary offering a perfect blend of trails, ponds, and access to small to medium size commercial spaces. East Hills Mall and it's many restaurants and big-name retailers like Walmart and Costco are only 8 minutes away. The Chestermere Lake is also 8 minutes away with amazing water activities that will take your summer days to the next level. Contact us today to schedule a viewing and experience modern living in Chestermere ! (id:52784)

