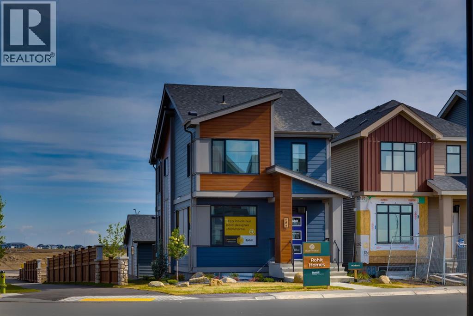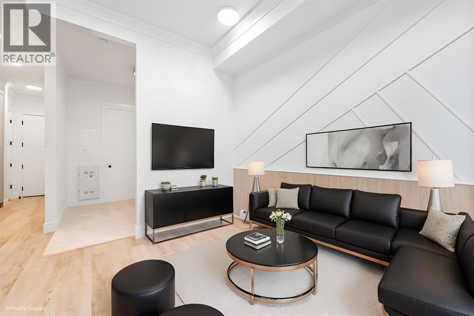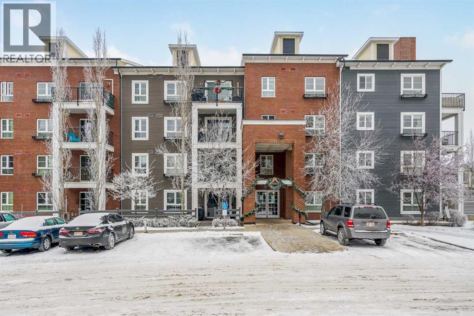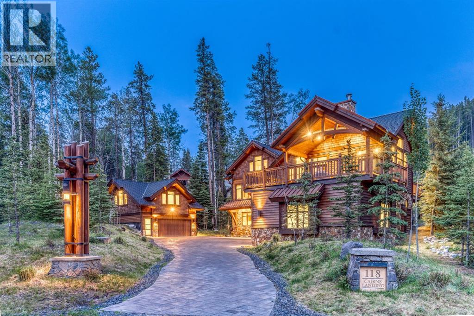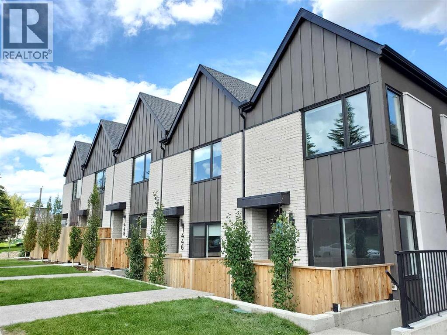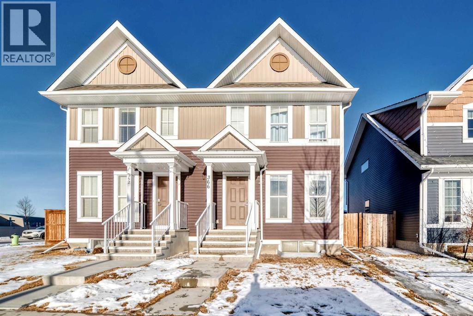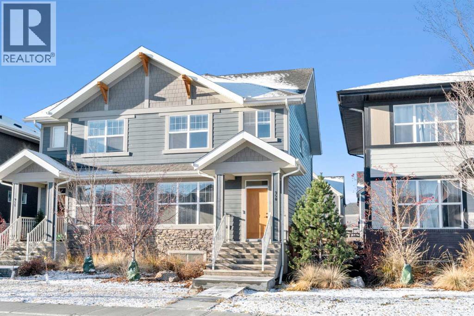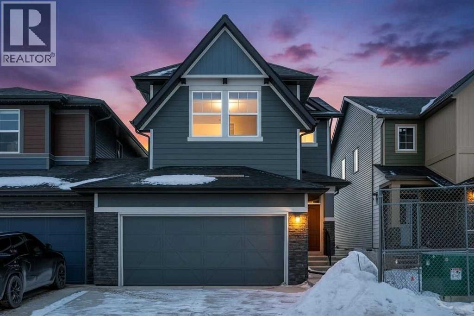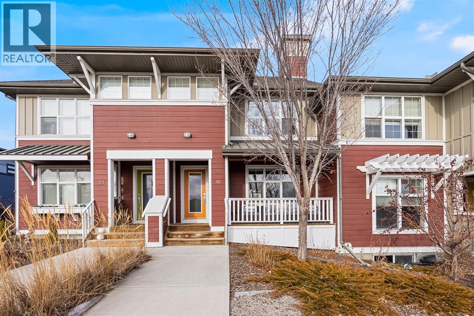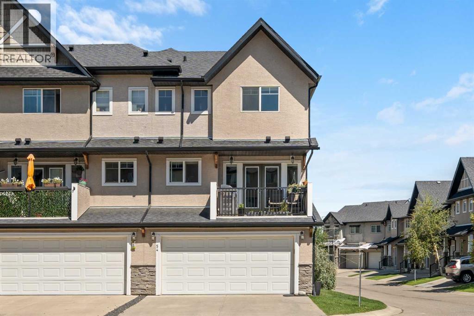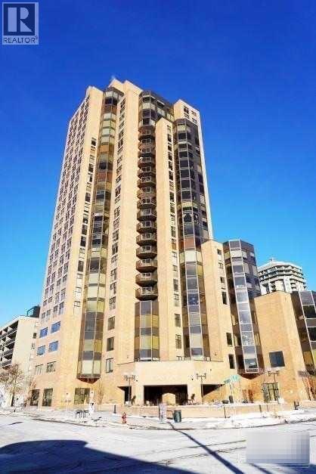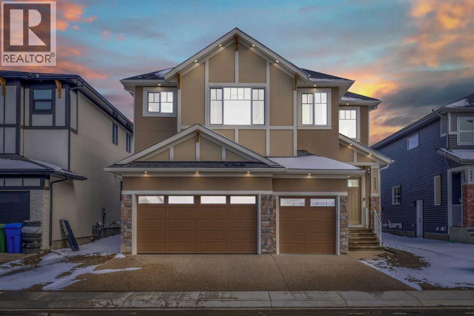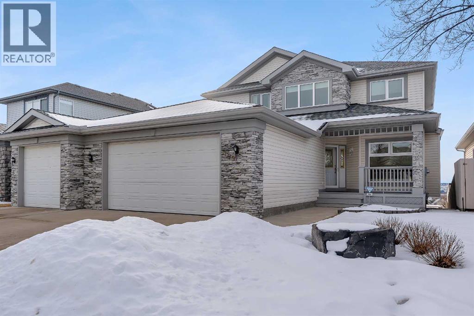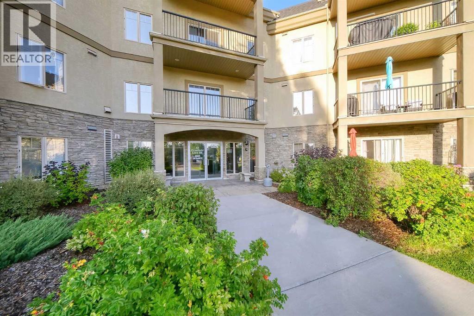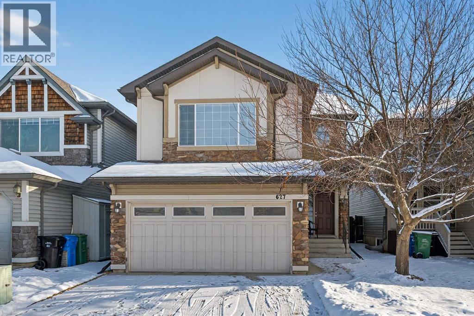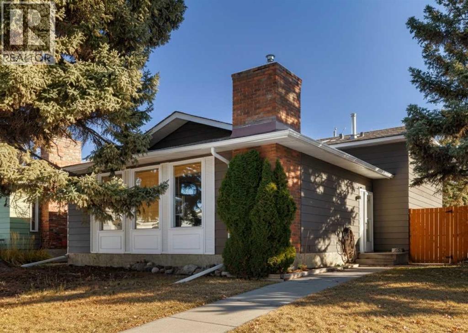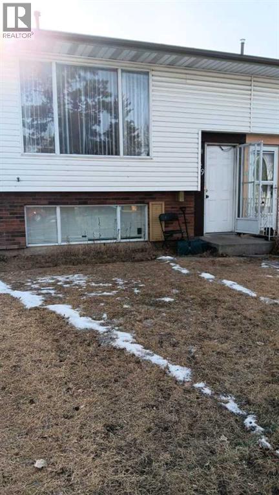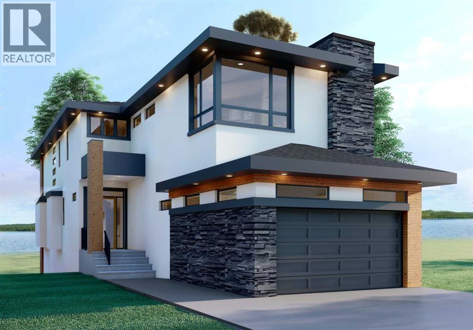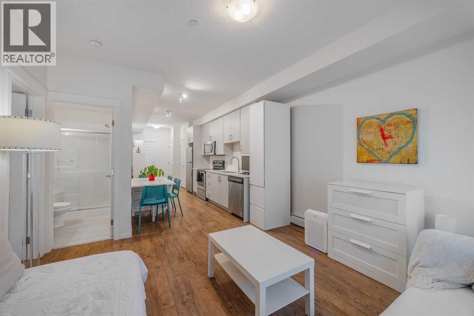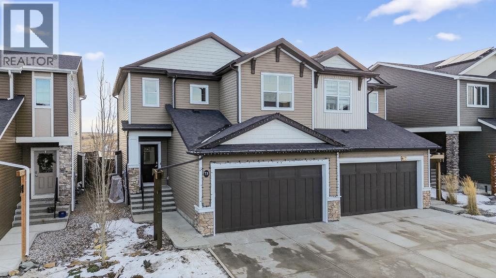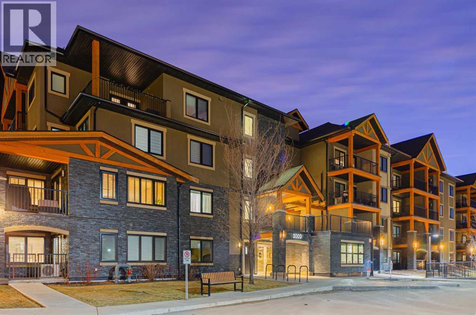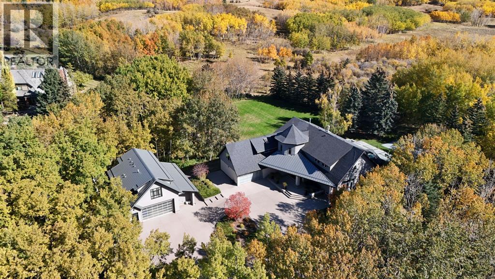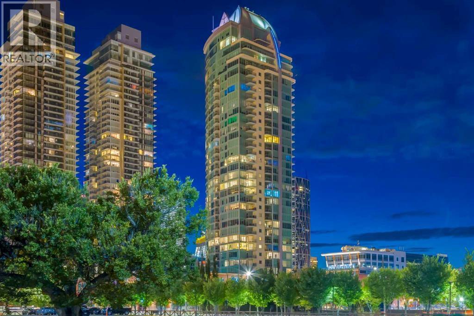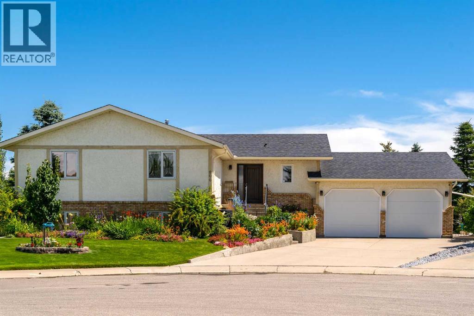784 Sora Boulevard Se
Calgary, Alberta
BIG 4,467 sq ft CORNER LOT! INCLUDES DECK! Brand new the 'HUDSON' detached home by ROHIT HOMES with unmatched design interiors and striking exteriors to create elevated living. Featuring 1,636 sq ft, 3 bed/2.5 bath, separate entrance & more. All Perfectly located In SE Calgary's 'Sora in Hotchkiss', close to a park, featuring a pond, paths, easy access to major highways and more. Step inside to a sun soaked open floor plan with large windows throughout, and high 9ft ceilings leaving your home feel bright and inviting. Main floor connects the living, dining, and kitchen seamlessly creating a one of kind place to gather. With standout feature like coffered ceilings, elevating the elegance from the moment you walk in. The kitchen features large quartz island prep space with eating bar for stools, SS appliance package, designer cabinets, and lots of cabinet storage space. The main floor is complete with built in shelving, half bath, and mud room with closet. Upstairs, be enthralled with designer features like custom light fixtures. There are 3 bedrooms up, all good size. With the primary room being a great size, with 3 separate closet spaces - ensuring your items will be tidy all the time and great set up for shared space with significant other. The primary ensuite features: Walk in shower, vanity with quartz, and storage space. The upper level is complete with laundry room (washer dryer included!) as well as another full bath. Basement has separate entrance, and is awaiting your creativity. Landscaped lot, and a rear detached. concrete pad make this the perfect set up to move in and enjoy. At Rohit Homes, we know it’s not just about having a functional floor plan, it’s about having a space that you’re proud to show off. Each of our homes features a distinct look that is inspired by you - our customers. Built by a 4-time Home Builder of the Year with Peace-of-mind 1-2-5-10 year new home warranty. Unparalleled level to living awaits. Note: The listed price includes GST - The First-Time Home Buyers' GST Rebate could save you up to $50,000 on a new home! You must be 18+, a Canadian citizen or permanent resident, and haven't owned or lived in a home you or your spouse/common-law partner owned in the last four years. Terms and conditions are subject to the Government of Canada/CRA rules and guidelines. *Visit show home at 318 sora way SE Calgary mon-thurs 4-7pm, sat/sunday 2-5pm. Self guided tours available outside those times! (id:52784)
1103, 4270 Norford Avenue Nw
Calgary, Alberta
Incredible Value in University District with Prime Underground Titled Parking. One of the Best Priced Unit in University District with 10 Feet Ceilings and UG Parking with no other parking beside (Roomy Parking space). Be the first to own this BRAND-NEW, NEVER-OCCUPIED ground-floor condo (Builder Size: 477 SqFt) in the award-winning University District, where modern design meets unbeatable convenience. Offering 10-FOOT CEILINGS, expansive windows, and a bright open layout, this stylish home features a sleek kitchen with QUARTZ COUNTERTOPS, panel-ready fridge and dishwasher, soft-close cabinetry, and elegant finishes that flow seamlessly into the sunlit living area and onto your PRIVATE BALCONY. The spacious 1-BEDROOM retreat provides comfort and privacy with easy access to a contemporary 4-PIECE BATH, while details like CALIFORNIA KNOCKDOWN CEILINGS reflect quality craftsmanship throughout. A TITLED UNDERGROUND PARKING stall adds everyday ease, and the building’s thoughtful AMENITIES—including EV CHARGING, BIKE STORAGE, and inviting communal spaces—enhance your lifestyle. Step outside your door to enjoy the highly walkable University District, filled with BOUTIQUE SHOPS, RESTAURANTS, PARKS, and SCENIC PATHWAYS, with the University of Calgary, Market Mall, Foothills Medical Centre, and major roadways just minutes away. Whether you’re a FIRST-TIME BUYER, an INVESTOR, or searching for a STYLISH URBAN RETREAT, this move-in-ready condo offers the perfect blend of COMFORT, CONVENIENCE, and COMMUNITY in one of Calgary’s most sought-after neighborhoods. BOOK YOUR SHOWING TODAY! 3D VIRTUAL TOUR AVAILABLE (id:52784)
2312, 279 Copperpond Common Se
Calgary, Alberta
For the busy professional or perhaps someone wanting to simplify or downsize this may be the answer. A spacious 2 bedrooms, 2 bath, 913 sq. ft. CORNER-UNIT apartment complete with a fabulous view in the community of Copperfield SE needs your attention. The foyer invites you into the open-plan dining/living/kitchen area flooded with an impressive amount of natural light from south- and west-facing windows and the balcony door. This area has LUXURY VINYL PLANK FLOORING and a corner gas fireplace in the living room, and an AIR CONDITIONER for added comfort. The kitchen features sleek MODERN CABINETRY and lots of it, with stainless appliances, GRANITE COUNTERTOPS and a breakfast bar/island. The primary carpeted and large bedroom has a convenient walk-through closet leading to your own private 3-pc. ensuite. A second bedroom, also carpeted, is adjacent to the main 4-pc. bath. The railed balcony provides you with additional space where you can enjoy your morning coffee. A closeted laundry area completes the apartment. Additional amenities include a secure, TITLED UNDERGROUND PARKING STALL, A SECOND TITLED OUTSIDE PARKING STALL,, an assigned STORAGE UNIT, professional property management, to spare you the worry, which incorporates grounds maintenance, snow removal and security. SUPERB LOCATION as it is close to Stoney and Deerfoot Trails and 130th Avenue SE with its myriads of shops and restaurants (Walmart Super Centre), near Copperfield Community Centre and Rink/Park and the South Health Campus. Call and book your private showing today. (id:52784)
118 Cairns Landing
Canmore, Alberta
Located within Cairns Landing—Canmore’s only gated community—this extraordinary estate offers a rare blend of mountain elegance, seclusion, and convenience. Set on over 25,000 square feet of land and capturing commanding views of the Three Sisters, Ha Ling, and the Fairholme Range, the property is designed for those who value privacy without compromise. With over 4,000 square feet of living space between the main residence and a separate one-bedroom guest house, the home marries timeless mountain architecture with clean, modern aesthetics. At its heart is a dramatic great room that opens onto more than 1,000 square feet of elevated outdoor living—perfectly positioned for sun-drenched afternoons, evening entertaining, or tranquil mornings overlooking the peaks. A private outdoor pool brings a resort-quality touch rarely found in the Bow Valley, while the heated five-car garage ensures space for vehicles, gear, or an alpine collection. Just steps away, the Bow River pathway invites you to stroll beside the river into downtown Canmore, while fly fishing, mountain biking, and hiking trails begin quite literally at your doorstep. Framed by Canada’s iconic Banff National Park—with world-class skiing and untouched wilderness only a short drive away—this is a legacy property for those who seek comfort, sophistication, and access to one of the most inspiring landscapes in North America. (id:52784)
1426 23 Avenue Nw
Calgary, Alberta
Wilderness Ridge offers a rare opportunity to acquire an institutional-quality, 24-unit purpose-built townhome community that is fully leased and backs directly onto Confederation Park, within Calgary’s mature, inner-city Capitol Hill community.For REITs and institutional owners Wilderness Ridge can enhance a portfolio providing relative yield, liquidity, and durable rental demand fundamentals. Wilderness Ridge is positioned as a core-plus acquisition with in-place cash flow and the potential to enhance performance through rental optimization over time (see rent-to-market analysis / lease rollover profile).Newly completed in 2020, the Property has produced a stable operating history and out-performed occupancy and revenue expectations supported by its incredible park-side location, strong connectivity to Downtown, major transportation routes, post-secondary institutions (UofC and SAIT), and year-round outdoor recreation. The Property is being offered with attractive CMHC financing in place. Detailed APOD, plans and financial info available on request to qualified buyers. (id:52784)
366 Auburn Bay Avenue Se
Calgary, Alberta
Welcome to Auburn Bay! Modern lake-community living meets smart investment value in this beautifully designed duplex with a fully developed illegal basement suite, located in one of Southeast Calgary’s most sought-after lake communities. Ideal for investors, or multi-generational families, this property offers exceptional flexibility. The two-story main residence is 1411 sqft and features three spacious bedrooms and 2.5 bathrooms, showcasing a contemporary open-concept layout with a bright living area, functional kitchen, and thoughtful finishes throughout. Designed for modern family living, the upper level provides comfort, privacy, and excellent flow for daily life. The fully developed basement illegal suite is 546 sqft and is complete with its own full kitchen, bedroom, bathroom, and offers a nice investment opportunity to help achieve certain goals or serve as a private space for extended family. A rare and valuable addition, this suite significantly enhances both investment opportunities and resale appeal. Outside, enjoy the convenience of a detached garage, deck, fenced yard, and additional storage. As well has easy access to nearby pathways and schools. Lake access elevates the lifestyle value — perfect for summer activities, family time, and year-round community enjoyment. Situated next to Price of Peace School, minutes from other schools, shopping, transit, and major roadways, this property checks every box for tenants, owners, and future buyers alike. Both tenants will be out March 1, 2026. Connect with your favorite realtor to book your viewing today! (id:52784)
950 Mahogany Boulevard Se
Calgary, Alberta
Welcome to this stunning semi-detached home in the desirable lake community of Mahogany! Perfect for young families, first-time buyers, or anyone looking to settle into a friendly and vibrant neighbourhood. This home has so much to offer, including a detached (insulated) double garage and a central AC system to keep you comfortable all year round. Step inside to find a bright, open main floor featuring a modern kitchen with a chimney hood fan, subway tile accents, granite countertops, a built-in microwave, AND oversized island. The large east facing windows flood the dining room with natural light making it perfect for family gatherings or relaxing evenings at home while also drowning out any outside noise. Your new living room looks out onto the backyard and will give you that perfect cozy evening glow with that afternoon/evening sun. Upstairs, the primary bedroom is quiet and feels luxurious with a spa like ensuite and a spacious walk-in closet. Two additional bedrooms, a full main bathroom, and a separate laundry area make this home both practical and efficient. The fully finished lower level offers a large recreational space that the current owners have turned into a wonderful area for their children, a fourth bedroom, and an additional bathroom perfect for visitors or older kids. And here’s an exciting bonus, a few doors down is a dayhome making life convenient for busy families. Enjoy all the community has to offer with nearby parks, playgrounds, walking trails, and the beautiful lake within walking distance. This home is truly special and has been so well loved and taken care of; don't miss out on this great opportunity! (id:52784)
65 Creekside Passage Sw
Calgary, Alberta
Welcome to this beautifully designed Morrison Homes Shetland I model, a modern and thoughtfully laid-out two-storey semi-attached home is located in the highly sought-after community of Sirocco at Pine Creek. Offering over 1,800 sq. ft. of developed living space above grade, this home perfectly combines contemporary style, functional design, and exceptional attention to detail, complete with a front-attached double garage and a smartly planned layout that effortlessly accommodates modern family life while providing ample space for entertaining, daily routines, and long-term living.The main floor showcases a bright, open-concept design anchored by light wood–finish luxury vinyl plank flooring, creating a warm and inviting atmosphere that flows seamlessly from room to room. The kitchen is a true centerpiece, featuring quartz countertops throughout, modern cabinetry, and a full suite of stainless steel appliances, offering both style and practicality for the modern home chef. The generous layout provides plenty of prep space, while the open dining and living areas are anchored by a feature TV wall with an electric fireplace, establishing a striking focal point that blends comfort, function, and modern elegance.A well-designed mudroom with built-in cabinetry and tiled flooring provides a convenient and organized transition from the garage, keeping daily essentials neatly stored and accessible. A stylish powder room on the main floor adds convenience for both family life and entertaining guests.Upstairs, the home continues to impress with three spacious bedrooms, including a private primary suite that offers a walk-in closet and a beautifully appointed ensuite bathroom with tiled flooring and a sleek stand-up glass shower, providing a spa-inspired retreat within the comfort of your home. A centrally located bonus room provides additional versatile living space in the heart of the upper floor, perfect for a family media area, study, or playroom. Two additional bedro oms share a full bathroom, also finished with tiled floors for a cohesive and high-end feel throughout. The top-floor laundry enhances convenience, while soft carpeting throughout the upper level adds warmth and comfort to all bedrooms and living spaces.The unfinished basement is ready for future development, presenting a versatile blank canvas to create additional living space, recreation rooms, extra bedrooms, or a home office, allowing buyers to customize the home to perfectly suit their family’s evolving lifestyle and needs.Situated in a vibrant southwest community with access to parks, walking and cycling pathways, schools, and future amenities, this home blends thoughtful design, high-quality finishes, and long-term flexibility. This home offers discerning buyers a contemporary, functional, and stylish home that combines immediate comfort with exceptional potential for expansion and personalization, making it an outstanding choice for families seeking quality. (id:52784)
121 Marine Drive Se
Calgary, Alberta
This no–condo fee townhome in Mahogany offers the lifestyle everyone wants. Steps to the beach, lake views from both the front and back, a private landscaped yard, and a double detached garage.The open-concept main floor features hardwood floors, a bright living space, and a modern kitchen with quartz countertops and stainless steel appliances, flowing into a dining area perfect for entertaining. Upstairs, the dual primary bedroom layout provides flexibility and privacy with two full bathrooms.The fully finished basement with heated floors adds comfortable extra living space — ideal for a media room, home office, or guests. All this in an award-winning lake community, walking distance to parks, schools, shopping, transit, and Mahogany’s iconic beach. A rare opportunity — stay tuned, this one won’t last. (id:52784)
54 Cimarron Vista Gardens
Okotoks, Alberta
Welcome to this fabulous end-unit townhome offering 3 bedrooms, 2.5 bathrooms, and an attached double garage in the popular community of Cimarron. Beautifully maintained and truly move-in ready, this home features vinyl plank flooring throughout and an ideal layout for everyday living. The main level welcomes you with soaring ceilings, stylish flooring, and a bright, inviting living room—perfect for relaxing at the end of the day. Upstairs, you’ll find a well-designed kitchen with a central island and ample counter space, a spacious dining area, and access to a south-facing balcony—ideal for BBQs and enjoying the sunshine. This level is completed by a convenient 2-piece powder room and laundry with washer and dryer.The upper level offers three generous bedrooms, including a primary suite with a 4-piece ensuite, plus an additional 4-piece main bathroom to accommodate family and guests.On the lower level, enjoy easy access to the attached double garage, along with a partially finished family room offering extra flexible living space.This home faces onto the park within the complex, with a playground just steps away. Ideally located within walking distance to shopping, walking paths, and the Sheep River, this is an excellent opportunity to own a stylish, low-maintenance home in a desirable complex. View the 3D tour! (id:52784)
277, 1100 8 Avenue Sw
Calgary, Alberta
Click brochure link for more details** Westmount Place is a commercial/residential condominium building with four stories of commercial office space on the lower floors. Its west end location allows for easy access and egress to and from downtown. The mixed-use building provides a unique offering of amenities not found in any other Calgary office condo buildings. The building is three blocks from the Plus 15 walkway, one block from the LRT line and surrounded by many amenities including Shaw Millennium Park, Contemporary Calgary, The Comedy Cave, and Loophole Coffee Bar. (id:52784)
223 Kinniburgh Loop
Chestermere, Alberta
AMAZING OPTION FOR YOU - BUILDER WILLING TO BUILD A LEGAL SUITE W 2 BEDS & 1 FULL BATH (COST TO BE DETERMINED BASED ON REQUIREMENTS & LEGAL SUITE DEVELOPMENT IS SUBJECT TO CITY APPROVAL) - OVER 3200 SQFT, BRAND NEW HOME, TRIPLE ATTACHED GARAGE, 5 BEDROOMS, 4 BATHROOMS, SIDE ENTRANCE TO BASEMENT - ELEGANT DESIGN AND MODERN FINISHING - This home in Kinniburgh is perfect for a large family and offers the convenience of being close to shops, schools, the lake and all that Chestermere has to offer. Walking in to your home you are greeted with a large foyer and storage space. A hallway connects a den (that can be used as a bedroom), and bathroom to the rest of the main living space. The TRIPLE ATTACHED GARAGE, opens into a mud room and SPICE KITCHEN which allows you to keep your home in pristine condition. The kitchen is a chef's dream with built in STAINLESS STEEL appliances, a large island and beautiful wood finished cabinets. A large living room is warmed with a TILE FACED FIREPLACE, and this space opens onto your DECK. The second floor boasts 4 bedrooms and 3 bathrooms. Including 1 primary ensuite with and expansive 5PC bathroom and a large walk in closet. This bathroom has a full size soak tub and dual vanities. Another bedroom is complete with an ensuite bathroom and walk in closet. 2 other bedrooms and 1 bathroom, laundry and a large family room complete this floor. Welcome to your home! Please note that front landscaping and finishing will be done including a tree. Option for the builder to develop the basement already includes SIDE ENTRANCE. Interior pictures are from another home built by the builder. (id:52784)
199 Rocky Ridge Drive Nw
Calgary, Alberta
Location, Location, Location ! The true value of real estate. This home has it ! Stunning panoramic mountain to city view from all 3 levels. From those socked in days where you can only see a little bit of mountain views, to those crisp mountain view days where it looks like you can walk to the mountains, the sun rise & sun sets, your scenery changes constantly. The sunny south exposure back yard looks out to the green space/walking path. Park benches, park/play areas along the paths for you to enjoy as well. A triple car garage at the front of the home, with a drive through to an exterior parking pad, the buyer looking for the dream garage, this is it. A deck on the front of the home, a wrap around deck at the back & patios, this is a great home for the outdoor family. Professional landscaping from front to back is easy to maintain. There is a storage shed built into the home, not free standing. Inside the home you will see the immaculate care. Throughout the years this original owner has repaired and updated, using quality items. A list of upgrades is available for the interested buyer. Nothing to do but move in ! You will love the retreat /flex space in the master bedroom. The master bedroom is huge. Three bedrooms on the upper level, one bedroom in the basement plus another room (with no closet) that could be used for an additional bedroom. The master and the lower bedroom both have walk in closets. The laundry room is on the main level, a large walk in pantry and a beautiful kitchen with ample cabinets & tons of counter space. Take note of the beautiful Premium Naica polished quartzite granite counter tops. The cook will enjoy this space. The cozy sitting area on the main level has a 3 sided fireplace and a build in cabinet for your TV. The main floor office/den area comes ready with a large desk and cabinets. Going down stairs you will see the family room with another fireplace and lots of built-in cabinets. With tons of windows from top to bottom and natural light this home is very bright. The furnace/utility room has ample storage available. Flooring is hardwood, carpet & tile. All the appliances, furnaces, tankless water system & the shingles on the roof are a few of the upgrades. Windows as well have been upgraded. Call your favorite realtor today for a private viewing. (id:52784)
242, 52 Cranfield Link Se
Calgary, Alberta
Welcome to Silhouette at Cranston with Unmatched Amenities! This immaculately maintained 2-bedroom, 2-full bathroom condo offers 838 sq. ft. of thoughtfully designed living space in one of Cranston’s most desirable adult-only (18+) communities. The Silhouette complex is known for its strong sense of community and is a well-managed building – making it feel more like a lifestyle than just a home. Step into a bright and open layout featuring 9-ft ceilings, large windows, and a spacious living area. The kitchen is a chef’s dream, with solid wood shaker cabinets, granite countertops, stainless steel appliances, island with breakfast bar and tiled backsplash. The primary bedroom includes a walk-through closet and a private 4-piece en-suite, while the second bedroom, perfect for guests or roommates, also has a full bathroom and closet. There is even a private balcony with gas BBQ hookup extending from your living space to the outside and in-suite laundry that adds everyday convenience. Enjoy the luxury of heated, underground, titled parking (stall #128) with a storage locker directly in front of the parking space. Take advantage of low condo fees that include heat, water, and sewer. The endless amenities include a fully equipped fitness centre with sauna and hot tub,, a private movie theatre, party room with billiards and kitchen, steam room, library, and a convenient car wash bay. Located near the South Health Campus, Seton YMCA, shopping, public transit, major roadways, and scenic pathways along the Bow River and Fish Creek Park, this condo offers both comfort and convenience in a peaceful, adult-oriented setting. Don’t miss this opportunity—book your showing today and experience the Silhouette lifestyle for yourself! (id:52784)
627 Auburn Bay Heights Se
Calgary, Alberta
Fantastic 2 Storey home in the prestigious community of Auburn Bay! Wonderful location only steps away from Auburn Bay Beach Club. The living room, kitchen and dining area is an excellent space to entertain your family and friends. The kitchen has 4 appliances, island with bar style seating, loads of cupboard space, hardwood floors and recess lighting. The living room has a gas fireplace with stone and mantle. Upstairs has a large family room, exquisite primary bedroom with 4-piece ensuite bathroom. Laundry room on the main floor, the basement is undeveloped and just awaiting your next renovation project. There is a big backyard and deck to enjoying those hot summer days and nights ahead. And did I mention this property has Lake Access? Auburn Bay Beach Club is a great place to spend your free time swimming, boating, playing at the park or tennis courts and just relaxing. Close to schools, Seton Shopping District, South Health Campus, transit, all major routes and so much more. Book your showing today! (id:52784)
256 Queen Tamara Way Se
Calgary, Alberta
OPEN HOUSE - SATURDAY, JAN 31 2:00-4:00. Welcome to this stunningly transformed 4-level split in the heart of Queensland, where mid-century charm meets contemporary luxury. No expense was spared in this top-to-bottom renovation, offering 1,738 square feet of finished living space. The main floor is a showstopper, featuring an open concept layout with gorgeous hardwood flooring and a custom kitchen. The culinary space boasts sleek navy and white cabinetry, a large central island, quartz countertops, a classic farmhouse sink, and a unique hexagonal tile transition that seamlessly blends the kitchen and dining areas. Large windows and dual skylights flood the space with natural light, highlighting the modern wood plank ceiling and industrial-chic lighting. Relax in the expansive living room, anchored by a sleek, minimalist fireplace with a slate hearth. Retreat to the upper level where you will find three generously sized bedrooms, including the primary with two piece ensuite. The lower level provides even more versatility with a massive recreation room—perfect for a home theatre or play area—along with a fourth bedroom and a second full bathroom, making it an ideal space for guests or teenagers. The basement level houses the laundry and a large open space ensuring you’ll never be short of storage. A separate entrance walks up to the large private yard with mature trees and plenty of space to roam. An oversized double detached garage and parking space for your RV complete this property. This home is ideally located and is just minutes from schools, shopping, the ridge at Fish Creek Park, and an off leash dog park. Don’t miss your chance to own one of the most uniquely renovated homes in this established, quiet community! (id:52784)
649 Pineland Road Ne
Calgary, Alberta
Click brochure link for more details. This house has a fully developed illegal basement suite with separate entrance. This beautiful bi level style half duplex house is in a very quiet neighbourhood Pineridge NE. Hospital, train station, costco and superstore are nearby. 2 bedrooms up stair and 2 bedrooms in the basement. Extra large windows in the basement. There are 2 kitchens. It is illegal mother in law suite with separate entrance in the basement. Extra large basement windows in all bedrooms. Laminate floor through out. Beautiful house inside and outside. Newer furnace and water tank. Do not know exact size of the property. It is about 882 sq2 on main floor. it is being sold as is. Large fenced back yard with a small shed. 2 parking stalls Infront of the house. (id:52784)
232 West Chestermere Drive
Chestermere, Alberta
BRAND NEW LUXURY HOME BACKING ONTO THE LAKE!! HUGE 9500+ SQFT LOT!! QUAD ATTACHED GARAGE!! 10FT MAIN FLOOR CEILINGS!! 9FT UPPER LEVEL AND BASEMENT!! MAIN FLOOR BEDROOM WITH FULL BATH!! 4790 SQFT OF LIVING SPACE!! 7 BEDROOMS + 5 BATHS!! Experience LAKESIDE GRANDEUR in this stunning newly built home designed for modern living and timeless elegance! The main floor welcomes you with a bright LIVING AREA WITH OPEN-TO-BELOW CEILING, a cozy GAS FIREPLACE, and a DINING AREA WITH DECK ACCESS overlooking the lake. The GOURMET KITCHEN features a large island, BUILT-IN APPLIANCES, abundant cabinetry, a SPICE KITCHEN, and a spacious PANTRY—perfect for entertaining and family gatherings. Upstairs offers 4 BEDROOMS + BONUS ROOM, including a PRIMARY SUITE WITH LAKE-VIEW BALCONY, 5PC ENSUITE, and WALK-IN CLOSET. Another bedroom also features a PRIVATE ENSUITE AND WALK-IN CLOSET, while two additional bedrooms share a JACK & JILL 4PC BATH. The FULLY DEVELOPED BASEMENT adds even more living space with 2 BEDROOMS (BOTH WITH WALK-IN CLOSETS), a GYM AREA, and a SPACIOUS LIVING ROOM alongside a 4PC BATH. ATTACHED DOUBLE GARAGE is 42FT deep. Located in the heart of CHESTERMERE, steps from the LAKE, GOLF COURSE, and all nearby AMENITIES, this home perfectly combines LUXURY, FUNCTIONALITY, AND LOCATION—a true dream home on the water! (id:52784)
2211, 215 Legacy Boulevard Se
Calgary, Alberta
This well-maintained apartment offers 540 sqft (builder size) and has been owner-occupied since new. The unit is very clean and shows clear pride of ownership. No carpets throughout for easy maintenance. The bedroom includes a window, which is uncommon for apartments of this size, and the unit also comes with underground parking and a storage locker, making it a strong option at this price point. Ideal for first-time buyers, downsizers, or investors looking for a practical, low-maintenance property.And don’t forget, you'll be living in Legacy, near Ponds, All Saints High School, Living Spirit K-9 School, Township Shopping Centre, playgrounds, and with easy access to McLeod Trail. Enjoy walking paths and nature views at the nearby environmental reserve (id:52784)
73 Fireside Cove
Cochrane, Alberta
Welcome to this beautifully curated and move-in-ready 3 bedroom, 2.5 bathroom semi-detached (half duplex) in the highly desirable community of Fireside in Cochrane. Thoughtfully designed and meticulously maintained, this two-storey home with a fully developed basement offers elevated finishes, functional living spaces, and an exceptional outdoor setting backing onto municipal reserve green space and a regional pathway, providing privacy, open views, and no neighbours directly behind.The main floor features a bright, open-concept layout with hardwood flooring throughout, seamlessly connecting the living room, dining area, and kitchen. The living room is anchored by a cozy fireplace with a tiled surround and elegant mantel, creating a welcoming space for family gatherings or quiet evenings. The kitchen blends style and function with quartz countertops, ceiling-height cabinetry, soft-close doors and drawers, stainless steel appliances including a gas stove, upgraded lighting, and additional pot lights. Large south-facing windows flood the home with natural light and frame peaceful green space views, while central air conditioning and professionally installed UV sun film enhance year-round comfort and energy efficiency.Upstairs, you’ll find three spacious bedrooms, including a serene primary retreat overlooking the reserve with picturesque west-facing mountain views, a generous 5-piece ensuite, and ample closet space. The additional bedrooms are ideal for children, guests, or a home office, with one offering a walk-in closet. A full 4-piece bathroom and convenient upper-level laundry with NEW washer and dryer (2025) complete this level.The fully developed basement adds valuable living space with a versatile recreation area perfect for movie nights, a playroom, home gym, or office, along with ample storage to keep everything organized.Outside, enjoy a sunny south-facing backyard designed for both relaxation and functionality. The space includes raised garden boxes, a storage shed, and direct access to the reserve and regional pathway system, ideal for family walks, runners, and cycling enthusiasts.Additional highlights include a double insulated garage with storage, upgraded tile at the garage entry and bathrooms, quartz counters throughout, keyless entry, and full professional landscaping, making this home truly turn-key.This home is MOVE-IN READY, just a short walk to Fireside School (K–8) and Holy Spirit Catholic School (K–8), along with scenic walking paths, playgrounds, restaurants, an NHL-sized outdoor hockey rink, baseball diamond, and three soccer fields located in the heart of the community. A gas bar, pharmacy, and everyday conveniences are close by. Fireside is a complete, thoughtfully planned community offering schools, parks, open spaces, and commercial amenities. Its strong walkability encourages an active, family-oriented lifestyle, all just 15 minutes to Calgary and 45 minutes to the heart of the Rocky Mountains. (id:52784)
3403, 450 Kincora Glen Road Nw
Calgary, Alberta
Welcome to The Pinnacle at Kincora, a boutique, meticulously crafted condominium by Cove Properties—one of Calgary’s most trusted and award-winning multifamily developers, renowned for quality construction and thoughtful design.Nestled in one of Kincora’s most peaceful enclaves, this elegant 2-bedroom plus den (or home office), 2-bath residence offers an exceptional blend of comfort, style, and functionality, all within walking distance to scenic parks, pathways, and everyday shopping conveniences.Offering 1,000 sq. ft. of spacious single-level living, this beautifully upgraded home showcases quartz countertops throughout, designer tile, luxury vinyl plank flooring, and refined fixtures and finishes. The kitchen is equipped with high-end Frigidaire stainless-steel appliances, a one-year-old microwave, and cabinetry enhanced with LED lighting, creating both style and practicality.Enjoy year-round comfort with a portable A/C unit, and appreciate thoughtful upgrades including 16 pot lights that add warmth and brightness throughout the home.A rare find in condo living, this unit includes two titled parking stalls—one heated underground and one convenient outdoor stall directly in front of the building—plus bike storage, offering outstanding flexibility and convenience.Step outside to your private, comfortable balcony, complete with wood-style flooring, a gas line, and a one-year-old, barely used Weber BBQ—perfect for relaxing or entertaining.Situated in a secure, maintenance-free, 18+ building, The Pinnacle at Kincora offers a unique combination of luxury, tranquility, and effortless living. Pets are permitted with board approval.This is a rare opportunity to own a beautifully upgraded home in an exceptional community—don’t miss your chance to make it yours. (id:52784)
19 Bearspaw Ridge Crescent
Rural Rocky View County, Alberta
**Watch our CINEMATIC video **Nestled deep within its own private forest yet only 2 minutes from Calgary amenities, this 2-acre estate offers nearly 7000 sq.ft. of living space, a 2-car attached garage, and a 2017-built 1,200 sq.ft. guest house with a 5-car garage below including a 2-piece bathroom, TV, and sound system. Featured in Western Living Magazine, the home has undergone more than $500K in RECENT RENOVATIONS and is truly turn-key. The main floor blends modern luxury with everyday comfort, featuring a high-performance kitchen with dual Caesarstone islands, Gaggenau and Wolf appliances, and a recently added eating bar at the island. The kitchen area flows effortlessly to expansive covered and screened living space with a gas fireplace, heated floors, BBQ, seating area, and large sauna. The space is connected to an outdoor kitchen area with a motorized awning, granite eating bar, stainless-steel cabinetry, a BBQ, smoker, bar fridge, and heated aggregate flooring. The dining room evokes future plans of large gatherings with a 12- person table and an attached sundeck with room for a full size dining table. A family lounge with 3-sided fireplace, a renovated 3-pc powder room, office with built-ins and saltwater fish tank, and refreshed laundry room with a view complete this level.Upstairs, the primary retreat offers a 2-sided fireplace, steam shower with mood lighting and TV, heated floors, jetted tub, his and hers vanities, make-up station, and two redesigned walk-in closets including one with SUNDECK access and a very large second one with an office area. A newly updated kids’ wing has a play area complete with playhouse and 2 oversized bedrooms serviced by a 5-piece bath to complete the floor. The recently upgraded GYM area is spacious and ha an upscale feel with its leather flooring.The walkout level with two access doors, includes a state-of-the-art theatre with recessed seating and illuminated bar, a climate-controlled 104 sqft WINE CELLAR a new full bar w ith ice maker, dual fridges, dishwasher and microwave, a large recreation area, plus two additional bedrooms and 4-piece bathroom. Walk right out onto a full sports court, kid's playhouse, and aggregate and glass GREENHOUSE.The guest house mirrors the main home’s style and includes heated floors and full utilities. Your family member or guests will be more than comfortable in this 1 bedroom, full kitchen, laundry, 4-piece bathroom and spacious eating and living areas. Additional recent improvements include new flooring throughout, full house Control4 automation system with integrated security, water shut off, and sensor monitoring, Euroline windows, updated entry gate, lighting and landscaping, new air purification system, re-paved driveway with partial heating, full landscape irrigation, heated playhouse, motion-activated stair lighting, and a newly designed boutique walk-in closet. A rare blend of privacy, design, and modern acreage living, magazine-worthy, and just moments from the city. (id:52784)
2201, 433 11 Avenue Se
Calgary, Alberta
Experience panoramic views of the city skyline from every window in this modern executive two-bedroom residence. This incredible two-bedroom property offers almost 2600 SF of visionary living space and is centrally located for its new owners to take in “all of what downtown living” has to offer. This property whispers sophistication and refined living with its cutting-edge interior design. A concierge is on-site 24/7 to greet your guests and provide the utmost in secured living. Three parking stalls are included for your summer convertible toys. The state-of-the-art designer kitchen features a full Miele luxury appliance package and a gigantic leathered granite island, perfect for Sommelier-hosted wine tastings and entertaining. The living room features rift oak custom hidden cabinetry on each side of the media center and is open to the lovely dining space that features a Bocci chandelier hovering over this dreamy space. The relaxation lounge has the most stupendous views of the Calgary Tower and city skyline and showcases a Vin de Garde luxury wine display wall. The romantic primary suite features its own East terrace, two dressing rooms and a decadent spa-like ensuite with a free-standing bathtub set on a marble base, dual vanities and a frameless glass marble shower. The secondary suite is situated on the East wing with streams of natural light and has its own ensuite. This space is perfect for guests or can be used as a home office. (id:52784)
906 11 Street Se
High River, Alberta
This exceptional bungalow is located on a premium cul-de-sac only steps from Emerson Lake. It is on a rare 10,000 sq. ft. beautifully landscaped and private lot with RV parking and a back lane. The home has an open floorplan and has been extensively renovated with a deluxe kitchen and bathrooms, engineered hardwood throughout the main floor and a central staircase leading to an open and sunlit lower level. The main floor includes a big primary bedroom with lots of closet space and a 3 piece ensuite, a laundry room, and a spacious second bedroom or office. Downstairs there are extra large daylight windows and a comfortable family room with a cozy gas fireplace, two bedrooms with walk-in closets, another full bathroom, a hobby room, and lots of storage space including a secure storage room. The attached 25’ x 25’ garage is heated and has access direct to the lower level and the main floor of the home, and a door to the back yard. Landscaping on this property has made the backyard a beautiful oasis. It has two decks and a patio and includes a covered BBQ area. There are many mature perennials and trees, and a solid stucco fence for privacy. Extras in this home include a stucco exterior, triple pane windows, granite counters throughout, a bluestar range, trex decking and air conditioning. Click the multimedia tab for an interactive virtual 3D tour, additional photos and floor plans. (id:52784)

