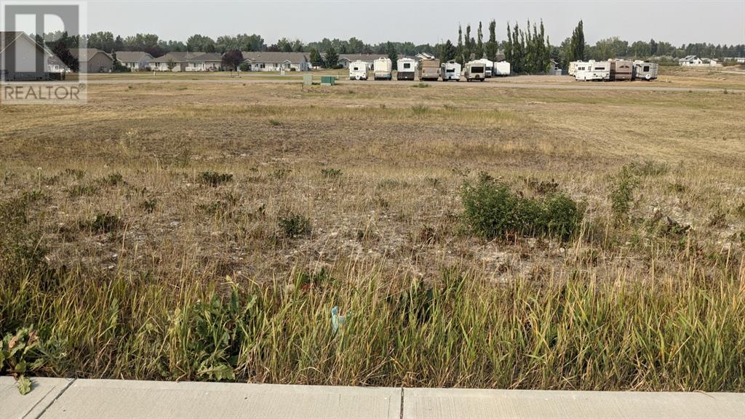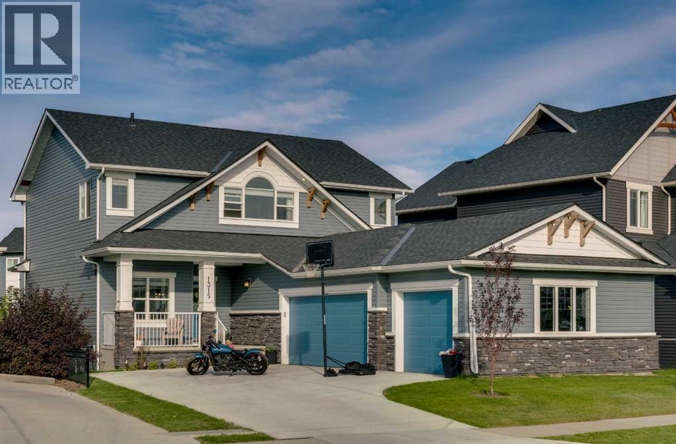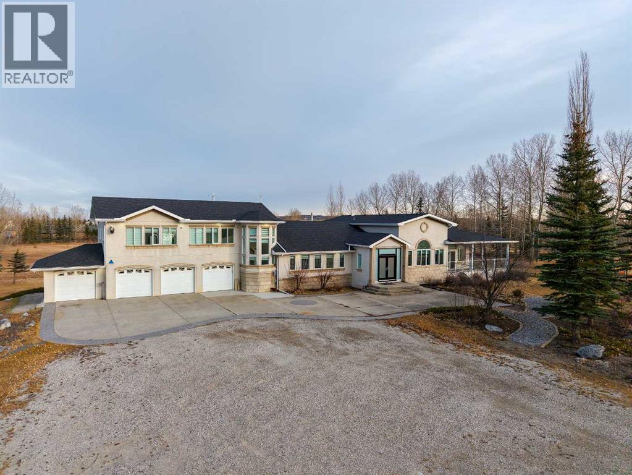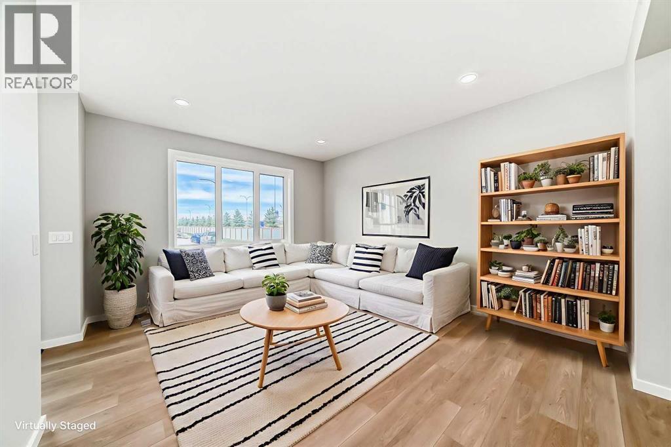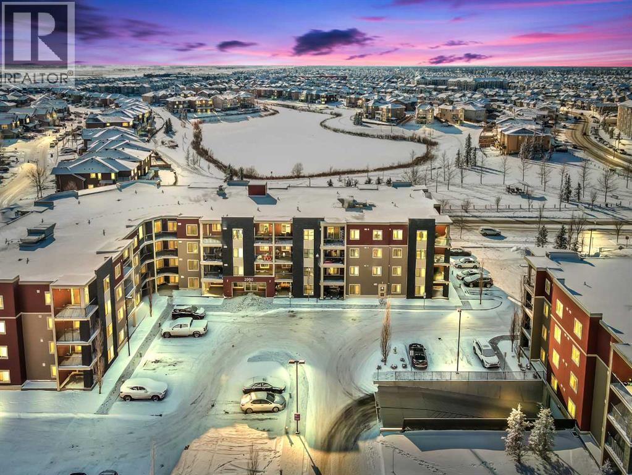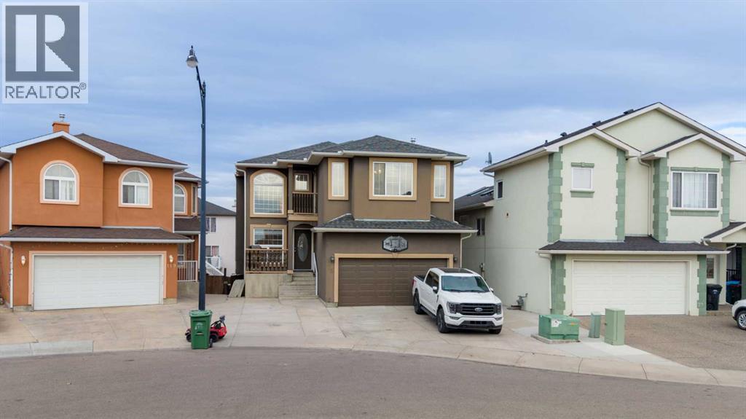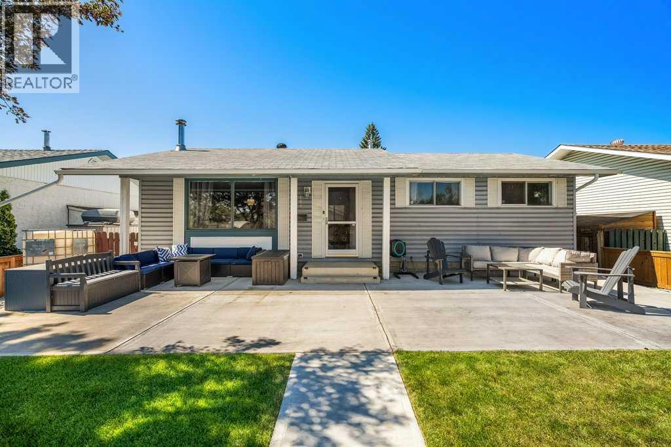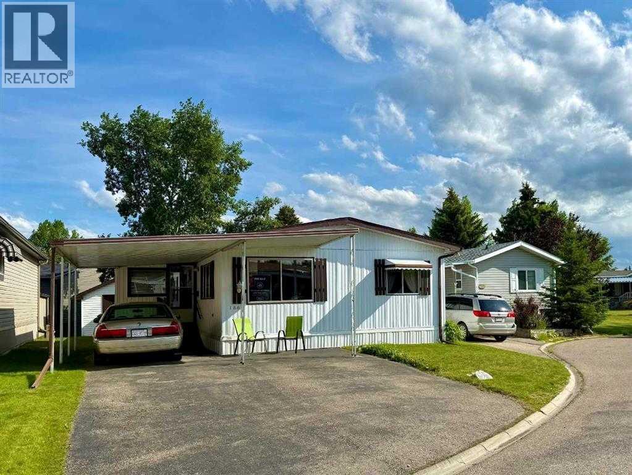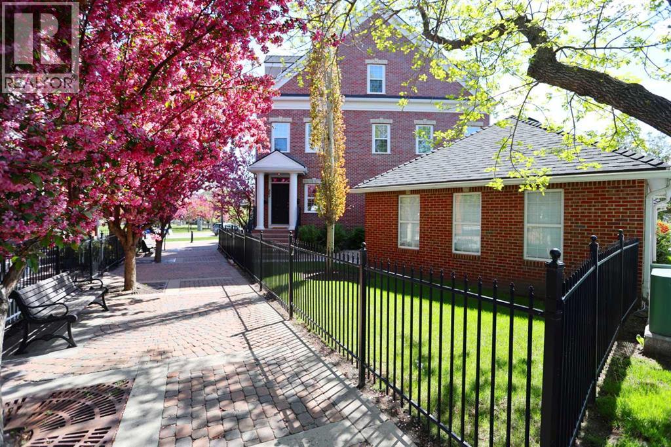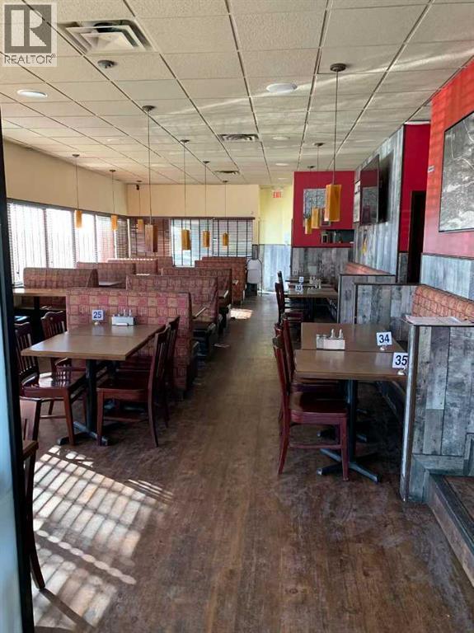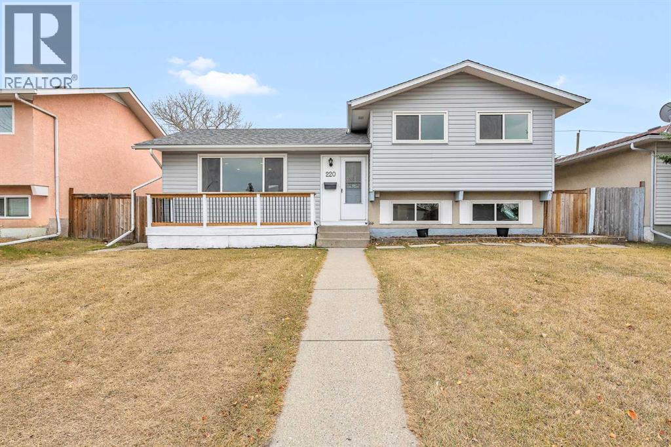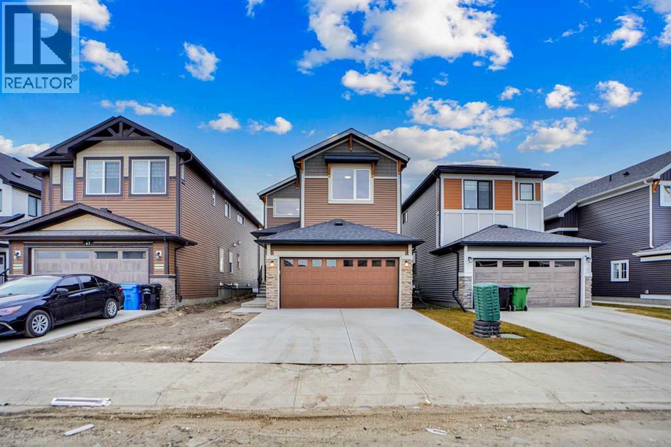622 Whispering Greens Avenue
Vulcan, Alberta
Here is a great opportunity to own a lot in a community on a beautiful 18 hole golf course! That property is right here, ready for you to build your dream home, which is part of the Whispering Greens Home Owners Association. The HOA fee is applicable once you have built. Lawn maintenance and snow removal are covered with the HOA fee. This could come in handy, especially if you want to travel. There are no building commitments. Along with the golf course, the Town of Vulcan has many amenities including a hospital, paved walking path, new seasonal swimming pool, and other recreational facilities. Surrounding lakes include McGregor Lake, Twin Valley Reservoir, and Little Bow Provincial Park. The City of Lethbridge is about 100 km to the south, the City of Calgary is about 120 km to the north, and the majestic Rocky Mountains are to the west. (id:52784)
1315 Bayside Drive Sw
Airdrie, Alberta
Welcome to this exceptional 6-bedroom, 4-bathroom estate—with a highly desirable main floor bedroom and full bathroom—ideally located on a premium 6,500 sq ft lot with direct access to the serene Bayside canal. Positioned within one of Airdrie's most sought-after neighborhoods, this home masterfully blends refined elegance, contemporary comfort, and luxury, offering an unparalleled lifestyle of sophistication and tranquility.As you approach, you’ll be drawn to the home’s exceptional curb appeal, complete with a triple car garage that balances prestige with practicality. Step inside, and you’ll be greeted by an expansive, open-concept floor plan filled with high-end finishes and thoughtful upgrades.The main level features a stunning living room with a stone-accented fireplace, creating a cozy ambiance for family gatherings. The spacious dining area offers unobstructed views of the canal, providing the perfect backdrop for elegant entertaining. The chef-inspired kitchen is a showstopper, outfitted with built-in premium appliances, a gas range with a hood fan, a large island, ample pantry storage, and a convenient garbage disposal. A main-level bedroom/office and a full 3-piece bathroom add to the home’s functionality, along with a mudroom for added convenience.Upstairs, you’ll find three generously sized bedrooms, two full bathrooms, and a spacious bonus room with views of the nearby playground—a perfect setting for family movie nights. The master suite is truly a retreat, featuring a large walk-in closet and a luxurious 5-piece ensuite with dual sinks, a deep soaker tub, a private water closet, and its own private balcony overlooking the serene canal.The fully finished walkout basement is an entertainer’s dream. With two additional bedrooms, a full bathroom, and a lavish wet bar, this expansive recreation room offers endless possibilities. Large windows allow for an abundance of natural light while providing uninterrupted views of the canal, creating a peacef ul setting for both lively gatherings and quiet nights in.Outside, the private backyard oasis awaits, offering direct access to the canal. It is the perfect spot for relaxing mornings, summer evenings, or year-round family fun.This rare gem offers not just a home, but an elevated lifestyle—a harmonious blend of luxury, tranquility, and natural beauty. Homes of this caliber in Bayside don’t last long—schedule your private showing today and make this dream home yours. (id:52784)
250044 Range Road 32
Rural Rocky View County, Alberta
3.62 ACRES | 7 BED & 8 BATHS | OVER 7000 SQFT OF LIVING SPACE | WALKOUT BASEMENT | HEATED QUAD GARAGE + TANDEM 2 CAR GARAGE | ABOVE-GARAGE AREA EASILY SUITABLE WITH COUNTY APPROVAL | Unparalleled luxury defines this Springbank estate set on 3.62 acres, blending timeless elegance with modern comfort in a prestigious location minutes from Calgary. Central A/C, exceptional views & exquisite craftsmanship establish a refined living experience from the start. A sophisticated entry introduces a grand open floor plan with 14’ cove-vaulted ceilings & site-finished Brazilian cherry hardwood that amplifies natural light. Oversized windows in the living room frame serene country scenery, while the dining room provides an elevated backdrop for hosting with designer lighting & corner windows capturing sweeping views. A welcoming family room centres around a gas fireplace & custom media unit to create a warm everyday gathering space. The chef’s kitchen supports large-scale cooking with high-end appliances, custom cabinetry, a spacious island & a built-in table for casual meals. A powder room is conveniently placed for guests. The primary bedroom is a private retreat with a spa-inspired ensuite featuring a deep soaker tub, oversized shower, dual vanities & a massive custom walk-in closet. A second bedroom with its own 3-piece ensuite plus 1 of 3 laundry rooms complete this level. The upper floor includes a bright 4-piece bathroom with skylight, a bedroom with a 3-piece ensuite & walk-in closet, along with 2 additional bedrooms, offering excellent flexibility for families or multigenerational living. Stylish design continues through the bright walkout basement where an entire wall of glass connects indoor living with the outdoors. A generous family room with built-in media center is ideal for movie or games nights, while a wet bar keeps refreshments close at hand. A Cigar room with proper ventilation. A recreation area cab accommodate a pool table or play space. A third laundry ro om & powder room add everyday convenience. 2 bedrooms sit on opposite sides of a spacious bonus zone to form a natural hangout area, with 1 bedroom featuring a private 4-piece ensuite & walk-in closet. Another 3-piece bathroom, a dedicated gym & ample storage add valuable function. Outdoor living excels with a wraparound lower patio & an upper deck with glass railings that preserve the panoramic views. The property is zoned for 2 horses & allows up to 2040 sqft of outbuildings, creating opportunities for equestrian use, a hobby farm or future development. A heated quadruple garage sits alongside a tandem 2 car garage offering extensive room for vehicles, equipment or workshop needs. Above-garage space is easily suitable with county approval, elevating long-term versatility. This estate delivers luxury, privacy & convenience in one of Springbank’s most sought-after settings mere minutes to the city! (id:52784)
147 Bartlett Crescent Se
Calgary, Alberta
ON A CORNER LOT WITH NO NEIGHBOURS TO ONE SIDE, THIS HOME FEELS LIKE BREATHING ROOM.1,608 square feet of balanced design—bright where you want it, private where you need it.The main floor opens with intention: a POCKET OFFICE tucked near the entry, a living area that feels natural to gather in, and a kitchen built for everyday rhythm. The ISLAND WITH BREAKFAST BAR draws people in, while QUARTZ COUNTERS and a CHIMNEY HOOD FAN over the electric range add quiet refinement. A window over the sink catches morning light from the east, and a rear deck off the mudroom makes stepping outside effortless. FRONT YARD SOD IS ALREADY IN, so there’s nothing left to finish—just move in and start living.Upstairs, a BONUS ROOM sits between the bedrooms, offering separation without distance. The master is calm and bright, the laundry’s upstairs (where it should be), and the layout just flows. In the basement, a SEPARATE SIDE ENTRY and bathroom rough-in keep future options open—whether that means guests, income, or expansion.And then there’s the setting. RANGEVIEW BY GENSTAR IS DESIGNED AROUND CONNECTION and calm—tree-lined boulevards, planned parks, and pathways that will eventually link every pocket of the neighbourhood. On this stretch of Bartlett Crescent, the street’s already quiet, the sun sets to the west, and the whole place feels like the kind of new community people will want to stay in.Everything’s finished, the keys are ready, and the timing couldn’t be easier. • PLEASE NOTE: Kitchen appliances are included, and will be installed prior to possession. (id:52784)
102, 15 Saddlestone Way Ne
Calgary, Alberta
Welcome to your new home in the lively and family-friendly community of Saddleridge! This bright and spacious 2-bedroom, 2-bathroom end-unit apartment with an underground parking stall is the perfect blend of comfort, convenience, and modern living.Step inside and you’ll immediately notice the thoughtful layout. With modern appliances and plenty of counter space, the kitchen is both functional and inviting for cooking or entertaining. A cozy office/den — perfect for working from home, studying, or even setting up as a reading nook. The large living room is warm and inviting, opening onto your very own private patio, an ideal spot to enjoy your morning coffee or unwind in the evenings.The primary bedroom is a true retreat with its own walk-in closet and full ensuite bathroom, while the second bedroom and additional full bath provide comfort and flexibility for family, guests, or even a roommate.You’ll love the unbeatable location — steps from a bus stop and just a short walk to a bustling shopping plaza that includes grocery stores, restaurants, banks, and professional services. For your everyday needs and recreation, the Saddletowne LRT Station, Genesis Centre, YMCA, Calgary Public Library, and Saddletowne Circle Shopping Complex are all nearby.Outdoor enthusiasts will appreciate being close to the community lake, walking and biking pathways, parks, and playgrounds. Families will find peace of mind with schools, daycares, and places of worship all within easy reach. And for commuters, quick access to Stoney Trail and Metis Trail makes getting around the city a breeze.Whether you’re a first-time buyer, downsizer, or investor, this home offers a low-maintenance lifestyle in a well-connected, vibrant neighborhood.Don’t miss out on the opportunity to call this fantastic condo yours — it’s ready to welcome you home! (id:52784)
115 Taracove Landing Ne
Calgary, Alberta
Welcome to this beautifully updated 2-storey home located on a quiet street in Taradale, featuring a WALKOUT BASEMENT with illegal SUITE. The home offers an inviting FRONT PORCH and a double attached garage.Step into the bright living room with soaring ceilings, seamlessly flowing into the dining area. The modern kitchen is a chef’s dream with a Kitchen island, GAS RANGE, and pantry. The adjacent family room boasts a cozy fireplace and access to a balcony—perfect for entertaining or relaxing. A den/bedroom and a full 4-piece bathroom completes the main floor.The upper level features a HUGE MASTER BEDROOM with a walk-in closet and luxurious 5-piece ensuite. Three additional generous sized bedrooms share a 4-piece full bath. All the bedrooms have built in closet organizer. Updated vinyl plank flooring, lighting fixtures, and fresh paint gives the home a contemporary feel throughout. The ILLEGAL BASEMENT SUITE offers 2 spacious bedrooms, a full kitchen, a huge living/rec room, and a 4-piece bath—ideal for extended family or rental income. Additional features include, Roof replaced in 2025, Stucco exterior with cement walkway around the home and Low-maintenance backyard with a garden shed and a greenhouse.STEPS AWAY FROM A BEAUTIFUL POND and community amenities such as the GENESIS CENTRE (Recreation Centre with swimming pool and sports facilities) and PUBLIC LIBRARY. Walking distance to the SADDLE TOWNE CIRCLE SHOPPING COMPLEX, Saddle Towne LRT station, and the nearest bus stop is approximately 1 minute away. Close to all levels of schools, including NELSON MANDELA HIGH SCHOOL.This home perfectly combines modern updates, functional spaces, and an unbeatable location—don’t miss out! (id:52784)
159 Rundlehorn Crescent Ne
Calgary, Alberta
Welcome to 159 Rundle horn crescent, an inspiring bungalow with endless potential! The notable design hosts an extraordinary outdoor experience unlike anything else in Rundle – with a residence that spans over 1900 square feet of developed living space! This residence offers the best of both worlds, comfort for large families and conversion potential for investors alike. The main level is timeless in design with a plethora of natural light complimenting the stunning hardwood floors. Step into your family room, elevated by a show-home worthy feature wall, and adorned with sightlines of your lovely front yard oasis. The formal dining room showcases designer lighting and seamlessly transitions into the culinary retreat. The chef-inspired kitchen transcends time and trends with ample white cabinetry, refined tile, stainless steel appliances, a dining nook and a storybook window overlooking the backyard. Three spacious bedrooms, including a primary retreat with charming bay windows are offered on this level. The main has a spa-inspired five-piece bath that is newly remodelled, featuring dual vanities with quartz counters, mornings just got easier! Descend to the developed lower level with original charm and endless potential. The configuration hosts a wide-open recreational room with a wood-burning fireplace, a spacious fourth bedroom (no egress), laundry, a storage room that could be a 5th bedroom or kitchen, plus a gorgeous three-piece bath with a designer. This property is zoned RCG – with suite conversion potential (pending meeting the requirements & obtaining city approval of course). Create a separate entrance as this residence has a multitude of parking, a back-lane and front/back yards – ideal for future guests. The lower-level design is open-concept (with the furnace room tucked out of the way) – and it has the appropriate space to accommodate a kitchen (with city approval)! Outside the east-facing front and west-facing back allow you to revel in the sun or enjo y evenings under your premium govi lights – and afterwards come back inside to cool off in the air-conditioning. The front yard has impressive curb appeal with a ‘hallmark worthy’ fence bordering a striking grassed area! Entertain or watch your little ones and furry friends play from the concrete patio that encompasses the entire width of the home. Out back, your expansive covered deck bridges the residence with the oversized, double, detached garage (26’ x 22’) – ideal for car enthusiasts or hobbyists! The backyard has a concrete parking pad – perfect for a third vehicle, RV or future pickleball court too! Rundle is highly regarded by families and investors – enjoy wide lots with back lanes, access to schools, access to major bus-routes, the lrt, and easy commuting into downtown. This property is steps to Village Square, a multitude of amenities, Sunridge Mall, Peter Lougheed Hospital & more. *Washer/Dryer (2023), HWT (2023), Furnace + A/C (2018), Back Windows (2019). (id:52784)
186, 99 Arbour Lake Road Road Nw
Calgary, Alberta
Welcome to the community of Watergrove! a 45+ community situated in the northwest neighbourhood of Arbour Lake. This Double Wide mobile home is situated on one of the best cul de sacs in the community! Bright open concept this home boasts 2 bedrooms and 2 full bathrooms, A large open living room, spacious kitchen, Great dining room for entertainment, family room for entertaining, Air Conditioning, covered porch, plenty of storage, Backyard Shed. This unit is very unique in the fact that it has 3 parking spaces with a covered carport! Best of all is the Club House! You will have Access to the inviting recreation centre with game rooms, hobby rooms, outdoor pool & indoor hot tub.! Watergrove is located close to the shopping centres of Crowfoot Village, Plenty of restaurants, theatres & more...LRT and other public transportation is just steps away… Call your fav realtor to book a showing today! (id:52784)
300 Garrison Square Sw
Calgary, Alberta
Not-to-miss rare opportunity for your dream home here in the exclusive estate community of Garrison Woods, in this lovingly maintained brick brownstone across from GARRISON SQUARE PARK & walking distance to MARDA LOOP. This truly incredible end unit is a sight-to-behold & enjoys 3 bedrooms & 2 full baths, maple kitchen with concrete floors, it's own detached 2 car garage & amazing 300+sq ft balcony with panoramic views of the surrounding neighbourhood. You will simply love the design of this beautifully decorated home, which features an elegant formal living room with views of the park & brick fireplace complemented by built-in bookcases, which leads into the open concept kitchen & dining room with concrete floors, huge walk-in pantry, maple cabinets & the appliances include a Bosch dishwasher & Maytag gas stove. There's also a great-sized bedroom with 2 closets & its own separate access into a full bath. The top floor hosts the owners' retreat...with a warm & inviting bedroom, 2nd bedroom and office /nursery , dormer windows, soaring vaulted ceilings & big walk-thru closet into the soaker tub ensuite with double vanities & separate shower. A laundry room with sink, built-in cabinets & Whirlpool Duet steam washer & dryer complete this level. Prime location on one of the most desirable streets in Garrison Woods across from Garrison Square Park which honors the service of the men, women & families of the Canadian Armed Forces. And you'll love being within walking distance to the trendy Marda Loop district with its popular restaurants & boutiques, services & retail. With its quick & easy access to Crowchild Trail & 14th Street, your new home is only minutes to everything this coveted inner city neighbourhood has to offer...major retail centers, transit, parks, golf course & downtown. (id:52784)
620, 20 Crowfoot Crescent Nw
Calgary, Alberta
This well-established seafood franchise has operated successfully for over 15 years and is recognized for its consistent performance and strong brand presence. The restaurant offers a family friendly, casual dining experience with a full-service dine-in seafood menu, takeout options, daily specials, and operates under a full liquor license. The business occupies a 2,326 sq. ft. commercial space with seating capacity for over 60 patrons and a fully equipped commercial kitchen. Strategically located within a high-traffic NW destination commercial plaza, the operation benefits from proximity to nearly 100 surrounding businesses, including national grocery chains, automotive dealerships, and retail tenants. The trade area is further supported by a dense residential population within a 5 km radius.Positioned as a prominent corner unit, the location offers excellent visibility and accessibility. The property is within a 10-minute walking distance of the NW C-Train station and provides immediate access to Crowchild Trail, a major commuter corridor accommodating tens of thousands of vehicles weekly. The business is well-suited for a partnership or family-operated ownership structure and generates approximately $50,000 in gross monthly sales, supplemented by consistent gratuity averages of approximately 10%. Franchise support is comprehensive, including a four-week training program provided by the franchisor to ensure operational continuity.This represents an opportunity to acquire a turnkey, well-branded seafood franchise with established cash flow and significant potential for future growth (id:52784)
220 60 Street Se
Calgary, Alberta
Newley renovated Home, Just shy of 2000 sqft of living space! For Investment or Live up and Rent down. Discover the perfect blend of modern comfort and family-friendly design in this beautifully renovated 4-level split, nestled in the heart of Penbrooke, Calgary. Welcomed by an open-concept main floor with an abundance of natural light pouring through newer windows throughout the home. The spacious modern & sleek kitchen is a chef’s delight, boasting brand new appliances, a main floor tucked-away laundry area a large and a bright spacious living room with a show-stopping electric fireplace feature wall and center island, plenty of cupboard space—making it ideal for both daily living and entertaining. Upstairs, you’ll find three generous bedrooms, including a primary bedroom with finished feature wall a full main bath for family or guests. A unique separate rear entrance and thoughtfully designed mudroom create privacy between the upper and lower levels, making this home perfect for multi-generational living or extended family. The third level has it's own kitchen with new appliances and a full bathroom with shower, while the lowest level features a second laundry set for ultimate flexibility and convenience. Downstairs, discover a beautifully finished lower level with a stunning kitchen—warm lower cabinetry paired with crisp white uppers. Two additional large bedrooms, huge walk-in closet and a stylish full bathroom complete the basement, offering a comfortable and private retreat for family, guests and or potential tenant. Step outside to a spacious, private backyard—perfect for summer barbecues, gatherings with friends, or quiet evenings under the stars. An oversized double garage provides ample room for vehicles, storage, or a workshop. Outside, the massive fully fenced backyard sits on an oversized rectangular lot, perfect for trailers, RV's or your next big project! Offering both space and privacy rarely found in the area. Enjoy the convenience of being just 10 minutes to downtown Calgary, with quick access to major transit routes and all the amenities you need close at hand. With every detail thoughtfully updated and designed for both style and function, this move-in ready home is a rare find in Penbrooke. Book your private tour today and experience everything this exceptional property has to offer! (id:52784)
71 Homestead Circle Ne
Calgary, Alberta
Welcome to this brand-new front-garage home in the Homestead community (NE), offering an extended driveway, a spacious garage accommodating up to three vehicles, and the rare benefit of no neighbors behind for added privacy. This bright and airy home features 6 bedrooms and 4 full bathrooms, including a main-floor bedroom with a full bath ideal for guests or multigenerational living. The kitchen is beautifully finished with quartz countertops, stainless steel appliances, a gas range with chimney hood, an oversized pantry, coffered ceilings, and a dining area with tray ceiling and extra windows that fill the space with natural light, while the open-to-below design enhances the sense of space. Upstairs includes a generous bonus room, well-sized secondary bedrooms—one oversized with a walk-in closet—and a luxurious primary bedroom with double-door entry, walk-in closet, and 5-piece ensuite. Large windows throughout, an east-facing front, and a west-facing backyard provide excellent natural light all day, and the 2-bedroom illegal basement suite with separate side entrance, living area, kitchen, full bathroom, and separate laundry makes this home perfect for extended family living. (id:52784)

