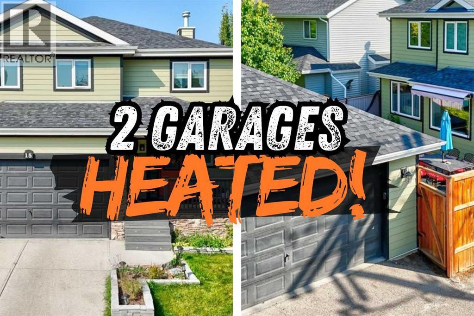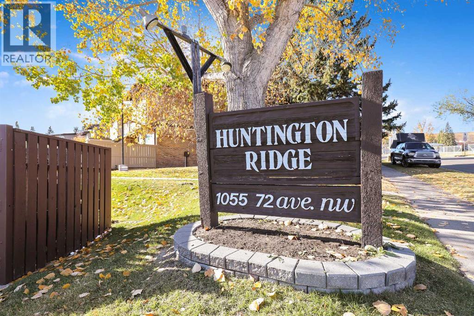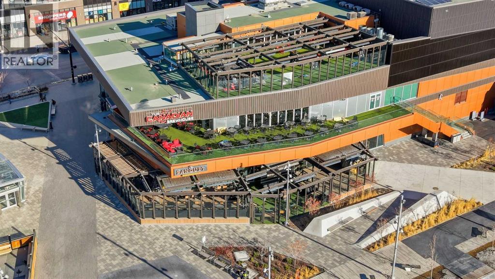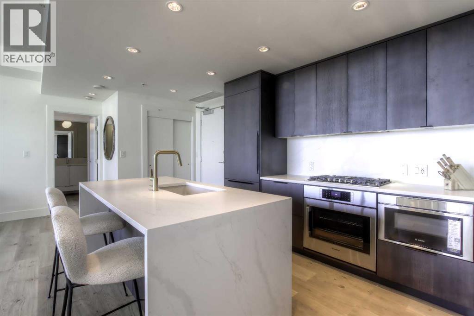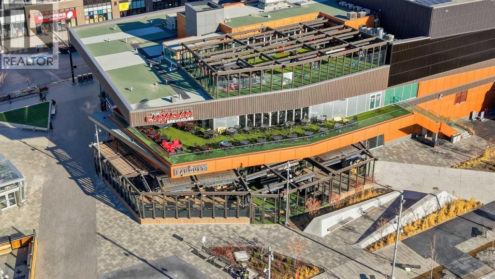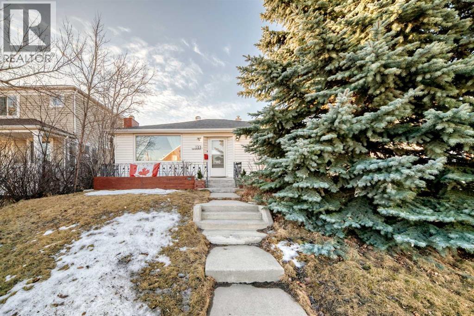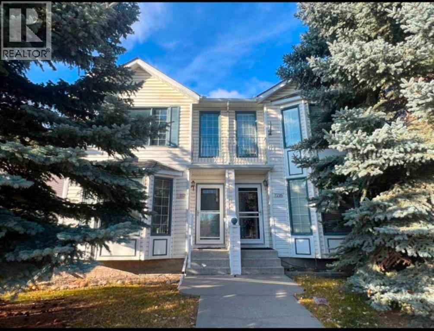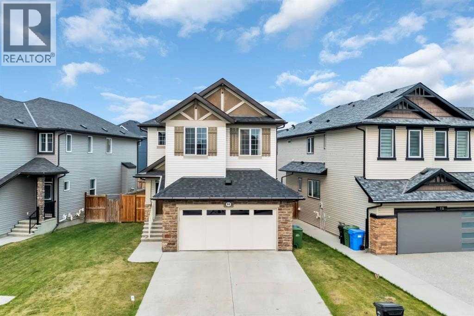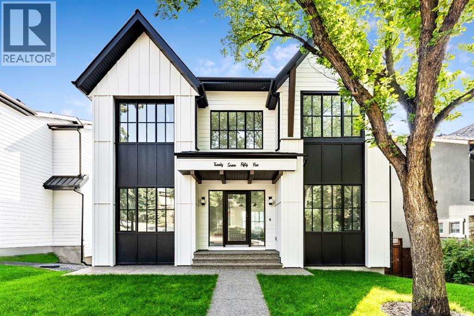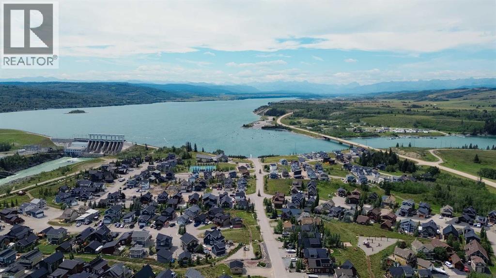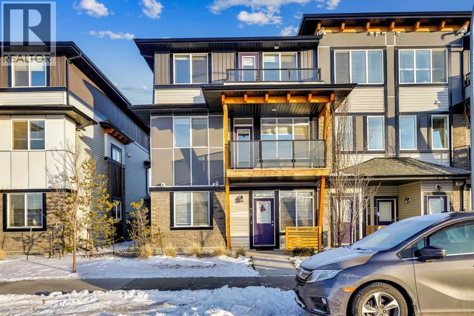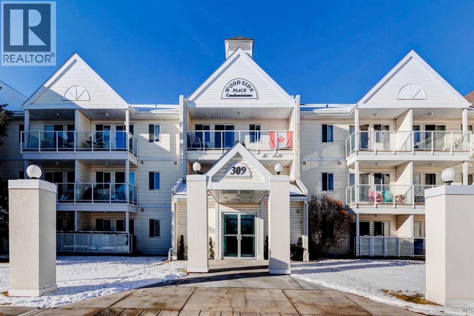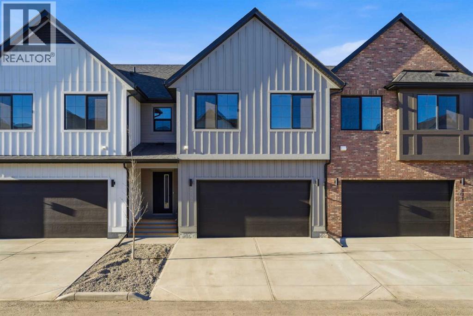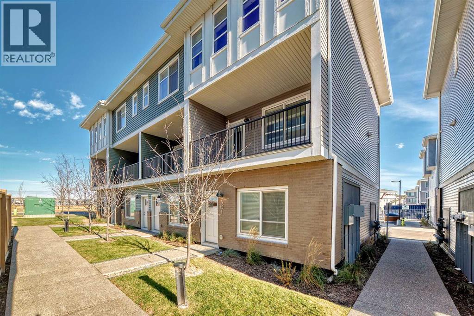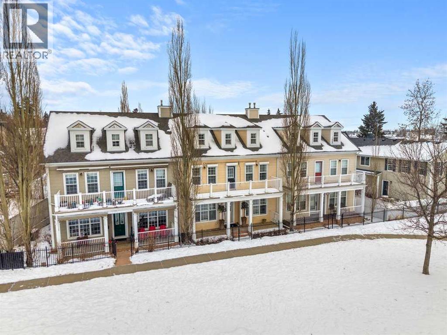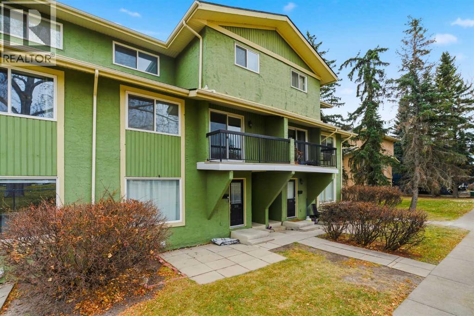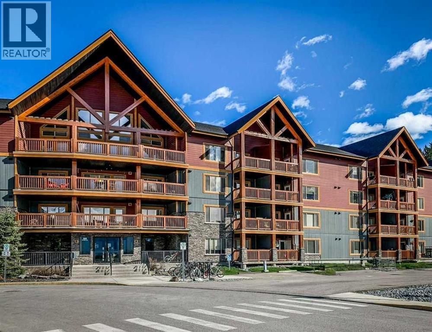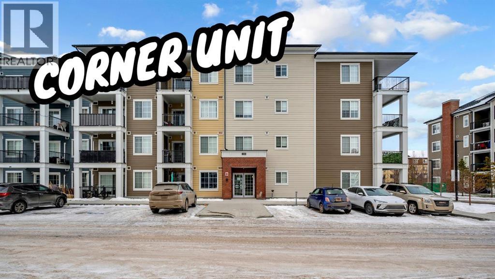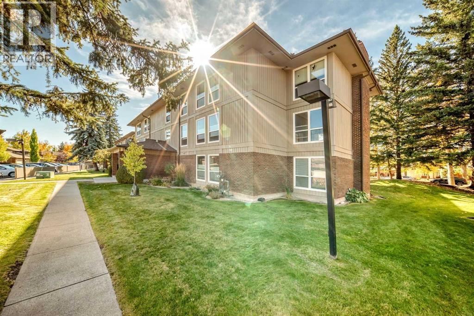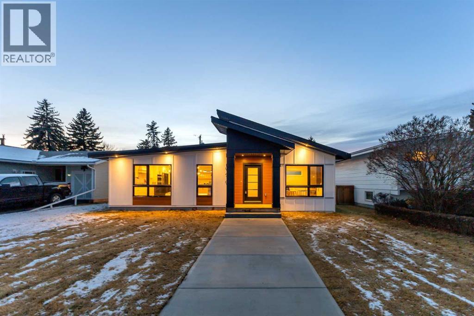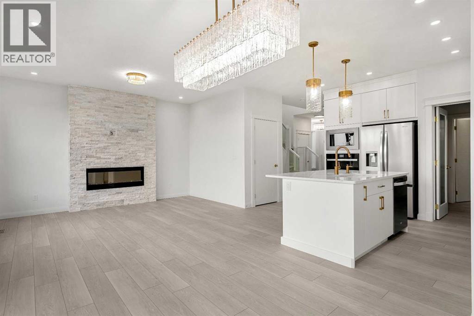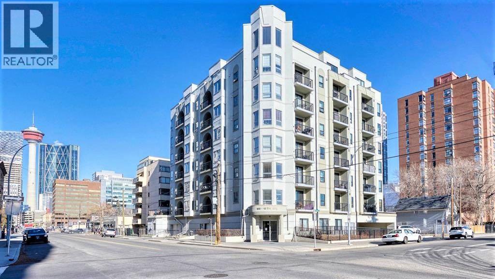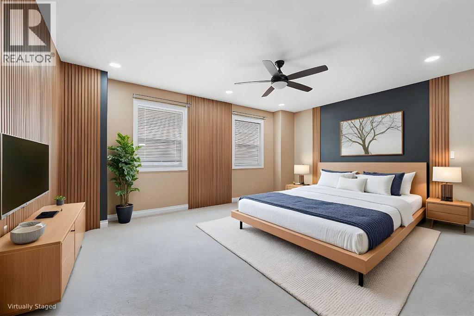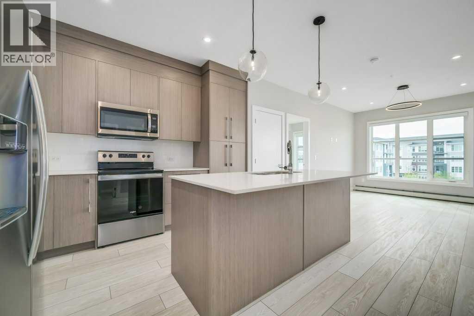15 Chaparral Crescent Se
Calgary, Alberta
Discover the ultimate setup for hobbyists, mechanics, and car enthusiasts in this beautifully updated Lake Chaparral home. Offering 1,760 sq. ft. of above-grade living space plus a fully developed basement, this property is defined by its rare dual-garage configuration: a front-drive double garage plus an oversized, detached rear garage. Both are equipped with in-floor heating, and the detached shop boasts a 60-amp subpanel and 220V outlet—perfect for when you need it! Major big ticket upgrades also include Hardie board siding, new windows and doors, and a new roof. Stepping inside, you are welcomed by an open-concept main floor featuring fresh paint, updated flooring, and modern lighting. The kitchen features under cabinet and in cabinet lighting, stainless steel appliances including a built-in microwave, flowing seamlessly into a living room anchored by a cozy corner gas fireplace. Upstairs, you’ll find a spacious bonus room and a convenient laundry room. The primary retreat offers an updated ensuite with a freestanding soaker tub and walk-in tiled shower. Downstairs, the basement is warm and inviting thanks to in-floor heating and includes space for recreation, an extra bedroom, and a half bath. The home also offers the convenience of air conditioning for added comfort year-round.Enjoy a west-facing, private, compact backyard with plenty of storage space. Located just one block from the lake entrance, you'll enjoy exclusive access to Lake Chaparral’s year-round amenities: swimming, fishing, tennis, pickleball, parks, and pathways. Two elementary schools are within walking distance, and shops are close by.This home offers a unique lifestyle package and is ideal for buyers who prioritize garage space, easy-to-care-for outdoor areas, and excellent community amenities. Schedule your showing and see the advantages for yourself. (id:52784)
2, 1055 72 Avenue Nw
Calgary, Alberta
Stunning, beautifully updated townhouse located in a desirable Northwest Calgary community. This bright and inviting two-bedroom, one-bathroom home offers a perfect blend of modern updates, functional design, and everyday comfort. The main floor has been thoughtfully renovated to create an open-concept layout ideal for both entertaining and daily living. The stylish kitchen features granite countertops, an interlocking stone backsplash, durable tile flooring, and brand-new stainless steel appliances. Hardwood flooring flows throughout the home, adding warmth, character, and continuity. Exceptional storage solutions enhance the home’s practicality, including a crawlspace accessed through the laundry room floor, additional under-stair storage, and a convenient outdoor storage shed. Upstairs, the spacious primary bedroom easily accommodates a king-sized bed and includes a private balcony—an ideal retreat for morning coffee or evening relaxation. A second well-sized bedroom and a full bathroom complete the upper level. Numerous recent upgrades provide peace of mind, including new windows, new doors, a new washer and dryer, and a refurbished furnace. Step outside and enjoy your private, beautifully landscaped garden and deck—perfect for summer barbecues, outdoor entertaining, or quiet relaxation. Ideally situated close to excellent schools such as St. Henry Elementary, Dr. J.K. Mulloy, and Sir John A. MacDonald School, this home also offers easy access to Nose Hill Park, Thornhill Aquatic & Recreation Centre, and the Huntington Hills Community Centre, featuring a curling rink, skating rink, and a variety of community amenities. Shopping, dining, and everyday conveniences are just minutes away at Superstore and Deerfoot City. The Huntington Hills complex boasts an excellent reserve fund, ensuring long-term stability and maintenance. Additionally, the property is well-maintained year-round, both in the summer and winter, offering comfort throughout the seasons. This c ondo complex is pet-friendly, allowing both cats and dogs with board approval, making it a great option for pet lovers looking for a comfortable and welcoming community. This exceptional townhouse offers modern style, functional living, and an unbeatable location—an ideal opportunity for first-time buyers, downsizing, or investors alike. (id:52784)
425, 3107 Warren Street Nw
Calgary, Alberta
Built by Homes by Avi and Built-Green Registered, this beautifully designed A10 floor plan at Autumn in University District offers modern, efficient living with 1 bedroom, den, 1 bathroom, and a Juliette balcony. Thoughtfully crafted for comfort and functionality, the open layout features a bright kitchen and dining area that flows seamlessly into the living space, creating an inviting environment for both everyday living and entertaining. A cozy den just off the kitchen is a perfect work from home space. The well appointed bedroom with walk-in closet provides a peaceful retreat, complemented by a contemporary full bathroom and in suite laundry. Autumn’s architecture is defined by three distinct building profiles, giving the development a unique and contemporary presence. Residents enjoy an impressive collection of amenities, including a top floor owner’s terrace with BBQs, fire tables, and a community garden; a fully equipped fitness centre; a co work and entertainment lounge; and secure storage units conveniently located on every residential floor. Additional conveniences include a heated underground parkade, outdoor visitor parking, a secure main floor bicycle storage room with direct laneway access, and a dedicated bike/pet washing station. Located in the heart of University District, Autumn places you steps from Central Commons Park, the vibrant Retail Main Street, The University of Calgary and close to The Alberta Children’s Hospital, Foothills Hospital, Market Mall—offering unmatched walkability and year round lifestyle appeal. Fall in love with the A7 at Autumn, where smart design meets exceptional urban living. (id:52784)
807, 46 9 Street Ne
Calgary, Alberta
From the moment you walk in, this luxury penthouse in Bridgeland Crossings II will take your breath away, showcasing unobstructed east-facing views of Tom Campbell Hill. One of the largest homes in the complex, this top-floor concrete residence features two bedrooms, three bathrooms, and a den has undergone an extensive, high-end renovation with premium finishes and attention to every detail. The thoughtfully designed open-concept floor plan is ideal for modern living and entertaining, enhanced by soaring 10 feet ceilings, expansive windows, luxury laminate flooring, air conditioning, and solar-powered electronic blinds throughout. Natural light fills the living and dining areas, seamlessly connecting to the oversized balcony—an outdoor retreat complete with a gas line for barbecuing and the perfect spot to enjoy morning coffee or evening sunsets. At the heart of the home is a chef-inspired kitchen featuring custom cabinetry, quartz countertops, and a book matched waterfall Calacatta Suprema brushed quartz island. The premium appliance package includes top-of-the-line Bosch Benchmark Series appliances with an integrated panel-front refrigerator and dishwasher, a built-in microwave drawer, gas cooktop, and an LG 5.2 cu. ft. Black Stainless Steel WashTower. This intelligently designed layout offers two private bedroom suites positioned on opposite sides of the condo, each functional as a primary bedroom with its own ensuite. The main primary suite features a spacious walk-in closet with custom organizers and a luxurious four-piece ensuite appointed with premium satin brass Baril faucets and a Baril shower kit with a 10mm shower glass door. The second bedroom also enjoys its own ensuite bathroom, providing exceptional privacy and comfort. A third full bathroom is conveniently located for guests. Additionally, the den with glass doors provides a flexible space for a home office, study, or possible wine room. Both walk-in closets have been fully upgraded with custom storage solutions for optimal organization. This exceptional penthouse also includes two titled, side-by-side parking stalls (situated best in the complex) and a storage locker. Residents of Bridgeland Crossings II enjoy outstanding amenities, including two fully equipped fitness centers, a yoga studio, sports lounge/movie room, community gardens, an outdoor patio lounge with barbecues, dog wash station, guest suite, and bike storage. Located in one of Calgary’s most vibrant and sought-after communities, this home is steps from parks, pathways, trendy shops, cafés, and restaurants. Enjoy easy access to the Bow River Pathway System, Bridgeland C-Train Station, Murdoch Park, Calgary Zoo, Telus Spark, and the natural beauty of Tom Campbell Hill. This is more than a home—it’s a lifestyle. Don’t miss the opportunity to own this beautifully renovated, high-end penthouse and experience the very best of Bridgeland living. (id:52784)
511, 3107 Warren Street Nw
Calgary, Alberta
Built by Homes by Avi and Built-Green Registered, this beautifully designed A1.1 floor plan at Autumn in University District offers modern, efficient living with 1 bedroom, 1 bathroom, and a spacious private balcony. Thoughtfully crafted for comfort and functionality, the open layout features a bright kitchen and dining area that flows seamlessly into the living space, creating an inviting environment for both everyday living and entertaining. The well appointed bedroom with walk-in closet provides a peaceful retreat, complemented by a contemporary full bathroom and in suite laundry. Autumn’s architecture is defined by three distinct building profiles, giving the development a unique and contemporary presence. Residents enjoy an impressive collection of amenities, including a top floor owner’s terrace with BBQs, fire tables, and a community garden; a fully equipped fitness centre; a co work and entertainment lounge; and secure storage units conveniently located on every residential floor. Additional conveniences include a heated underground parkade, outdoor visitor parking, a secure main floor bicycle storage room with direct laneway access, and a dedicated bike/pet washing station. Located in the heart of University District, Autumn places you steps from Central Commons Park, the vibrant Retail Main Street, The University of Calgary and close to The Alberta Children’s Hospital, Foothills Hospital, Market Mall—offering unmatched walkability and year round lifestyle appeal. Fall in love with the A7 at Autumn, where smart design meets exceptional urban living. (id:52784)
133 28 Avenue Ne
Calgary, Alberta
DEVELOP, INVEST, OR STAY FOREVER. Ideally located across from a park in Tuxedo Park, 133 28 Avenue NE offers over 2,139 sq ft of total finished living area on a premium 50 x 120 foot wide lot. This property is a rare find, perfectly blending immediate cash flow with massive future development equity.THE RESIDENCE: The main floor 1,138 sq ft, features original refinished hardwood, two spacious bedrooms, and a bright living room with unobstructed park views. The lower level 1,001 sq ft boasts a separate back entrance, three bedrooms, an eat in kitchen, and brand new flooring. A reliable tenant is already in place and open to staying, providing a seamless mortgage helper or investment.PARKING & STORAGE: Unbeatable triple garage setup featuring a double detached garage 22’2 x 23’1 and an additional single detached garage 15’3 x 19’4. The large backyard includes a movable fence specifically designed for easy RV parking.THE OPPORTUNITY: With a 50’ frontage, this is a prime candidate for future duplex or fourplex development. For a turnkey transition, all furniture and art are negotiable. Enjoy an incredible lifestyle just steps from the Tuxedo Community Centre and brand new beach volleyball courts, all while being only 5 minutes from Downtown.Don't miss this strategic inner city acquisition book your private tour today! (id:52784)
7212 Sierra Morena Boulevard Sw
Calgary, Alberta
Fantastic opportunity to own this well-maintained 3-bedroom, 4-bathroom home offering over 2,000 sq. ft. of developed living space in the highly sought-after community of Signal Hill! Freshly painted throughout and updated with major big-ticket upgrades, including roof (2016), furnace (2021), hot water tank (2021), and new stainless-steel fridge, stove, and hood fan (2025)—this home is move-in ready with peace of mind for years to come.The main floor features an inviting east-facing living room complete with a cozy gas fireplace and built-in shelving, a dedicated dining room, and a convenient 2-piece bathroom. The bright and functional kitchen offers plenty of cabinetry, a pantry and broom closet, and direct access to the rear deck overlooking the landscaped yard and concrete parking pad.Upstairs, you'll find a spacious primary bedroom with a private 2-piece ensuite, along with two additional generously sized bedrooms, a linen closet, and a full 4-piece bathroom.The fully finished basement adds even more living space with a large family room, an office/flex room, a full bathroom, and a laundry area.Located within walking distance to Westhills and Signal Hill Shopping Centre, you’ll enjoy easy access to amenities such as gas stations, library, movie theatres, banks, shops, and restaurants. Close to schools, Westside Rec Centre, and offering excellent access to bus routes and the LRT, this home combines comfort, convenience, and an ideal location. (id:52784)
66 Skyview Shores Terrace Ne
Calgary, Alberta
Welcome to this beautifully maintained 3-bedroom, 2.5-bathroom home in the desirable community of Skyview Ranch, Calgary. Offering over 1,900 sq ft of stylish living space, this front-attached garage home features an open-concept main floor with a modern kitchen, quartz countertops, and stainless steel appliances. The bright living room with a cozy fireplace flows seamlessly into the dining area—perfect for entertaining. Upstairs, enjoy a spacious bonus room, upper-level laundry, and a luxurious primary suite with a walk-in closet and ensuite. Also have illegal 2 bedrooms basement with separate entrance. Located on a quiet street close to parks, schools, and shopping, this home is ideal for families. Don’t miss out—schedule your private showing today! (id:52784)
2755 Cannon Road Nw
Calgary, Alberta
Stunning and unique best describes this modern masterpiece built by Elite Urban Concepts that draws inspirations from the wineries of California with a modern flair that checks all the boxes on one’s wish list. With over 4800 square feet of developed space and a fully finished walkout basement, there is plenty of room for a family, entertaining, working from home or relaxing on the weekends. With an open floor concept, you are immediately welcomed with hardwood floors that are complimented with the tall ceilings adorned with open beams in the living room and, tons of natural light from the abundant black cased windows. A large chef inspired kitchen that features beautiful hood fan as the centerpiece, accented with stainless-steel appliances, a separate butler pantry and, large custom wood cabinets that opens to a massive upper deck overlooking the backyard with a mountain view. Upstairs is perfect for family living with a bonus room that is central to an upper laundry room, two bedrooms and, a primary bedroom all of which have their own ensuites. Yes, you read that right, each upstairs bedroom has its own private ensuite. The primary bedroom is enormous with tons of natural light, vaulted ceilings with open beams, a view of the mountains and, a custom walk-in closet that will accommodate anyone’s needs. The beautifully crafted master ensuite features a spa like experience with large tile, wood accents, a soaker tub and a twinned shower that rivals a high-end hotel. The walkout basement is custom built for entertainment with tall ceilings accented with open beams, a custom-built stylish bar and a huge family room that has double French doors to the lower covered patio and fenced backyard, for that indoor outdoor flow. The additional open style room allows for your home gym that will take advantage of the natural light. The basement mudroom has an abundant amount of storage that leads out to the attached garage. The triple garage is large enough for your vehicles and toys. This beautiful gem in the heart of Charleswood is the perfect location, across from a park overlooked by Nose Hill Park, the location is perfect. (id:52784)
236 Cottage Club Crescent
Rural Rocky View County, Alberta
Your dream getaway starts here at CottageClub at Ghost Lake — a stunning gated lakefront community nestled in the foothills of the Rocky Mountains, just 35 minutes west of Calgary. This vacant residential lot offers a rare opportunity to design and build your ideal cottage or recreational retreat in one of Alberta’s most sought-after four-season communities. Whether you’re envisioning cozy winter weekends by the fireplace or sunny summer days on the lake, this is the perfect canvas to bring your lifestyle dreams to life.CottageClub at Ghost Lake is more than just a place to build — it’s a vibrant, private community built around nature, recreation, and connection. Residents enjoy exclusive access to a private beach and marina, a sandy swimming area, an indoor pool and hot tub, and a fully equipped fitness centre. Sports enthusiasts will love the tennis, pickleball, and volleyball courts, while nature lovers can explore scenic walking and biking trails that wind through the picturesque landscape. The community clubhouse serves as a social hub with panoramic lake and mountain views, a library, meeting rooms, and regular year-round events that bring neighbours together.For water lovers, the boat launch and docks provide easy access to Ghost Lake for boating, kayaking, paddleboarding, or simply soaking up the view. Community fire pits and BBQ areas invite families and friends to gather, share meals, and make memories under the stars. The gated entrance ensures peace of mind, whether you’re living here full-time or enjoying it as a weekend retreat.There is no timeline to build, and thoughtful architectural guidelines ensure that every home contributes to the beauty and value of the community. With breathtaking views of Ghost Lake and the Rockies, a wide range of amenities, and a warm, welcoming atmosphere, CottageClub offers an unmatched opportunity to create a legacy property for generations to come.Don’t miss this chance to own in a truly special place. Book you r private tour and take the first step toward your lakeside lifestyle. (id:52784)
28 Savanna Passage Ne
Calgary, Alberta
Welcome to this beautiful single-level townhome in the vibrant community of Savanna, Saddle Ridge—an exceptional opportunity for first-time buyers, downsizers, or savvy investors.This brand-new Cali model by Rohit Communities is thoughtfully designed to embody modern, minimalist living, offering the convenience of all living space on one level. The home features 2 well-sized bedrooms, 1 full bathroom, a bright and spacious living room, and a modern, functional kitchen complete with stainless steel appliances, quartz countertops, ample cabinetry, and a peninsula with additional seating. The highly efficient floor plan, paired with large, well-placed windows, creates an open and airy atmosphere filled with natural light.Enjoy the added benefit of a single attached garage, excellent storage, and low condo fees, ensuring outstanding value and affordability. The bathroom is finished with contemporary fixtures and clean, modern finishes, while the bedrooms provide comfortable, versatile spaces for everyday living or rental use.For investors, this property presents a strong opportunity for rental income, including short-term rental potential, in one of Calgary’s fastest-growing and most desirable northeast communities.Ideally located, this home is walking distance to public and Catholic schools, shopping, restaurants, and everyday amenities, with easy access to major roadways, public transit, and the LRT station. Savanna’s connectivity and lifestyle appeal make this unit a prime choice for both homeowners and investors.Don’t miss your chance to own a stylish, low-maintenance home in a prime location—this is modern living at its best. (id:52784)
108, 309 Woodside Drive Nw
Airdrie, Alberta
Located beside the Woodside Golf Course and just moments from all the amenities you need, this 50+ condo offers comfort, convenience, and a beautifully updated interior you’ll love coming home to. Step inside to find two inviting bedrooms and a bright 4-piece bathroom, complemented by a series of upgrades completed within the last three years. Enjoy stylish vinyl plank flooring throughout, fresh modern paint, updated laminate countertops, a deep stainless-steel sink, and a full stainless-steel appliance package in the kitchen. The spacious primary bedroom includes a walk-through closet with direct access to the bathroom—an ideal blend of privacy and convenience. An open-concept living and dining area creates a warm, welcoming space for hosting family and friends. Step out from the living room onto your concrete patio, offering easy access to the serene courtyard and gazebo—perfect for morning coffee or relaxing afternoons. The laundry room in this unit has a stackable washer and dryer and also allows for some storage. Owners in this complex also enjoy great shared amenities, including a second-floor activity room with a reading library and gym equipment, plus a formal dining and gathering area in the main foyer. Pets are welcome with board approval, making this a truly inviting place to call home. Whether you’re downsizing or looking for a quiet, low-maintenance lifestyle close to everything, this complex is the perfect fit. Come see for yourself—you won’t want to miss this one! (id:52784)
802, 201 Cooperswood Green Sw
Airdrie, Alberta
Welcome to luxury and convenience built by Vesta Properties - in the heart of Airdrie’s award-winning community of Cooper’s Crossing. This brand-new beautifully crafted interior-unit townhome combines everyday comfort with smart design. Step inside to discover a bright, functional main level that includes a stylish gourmet kitchen with an oversized island and stainless steel appliances, a cozy family room. Upstairs, a sun-soaked bonus room offers the perfect space to unwind, work from home, or enjoy family time. Just off the bonus area, you’ll find two additional bedrooms, a full bathroom, and a convenient upstairs laundry space ( No washer and dryer in unit). Also you will find your primary bedroom, which is a retreat complete with vaulted ceilings and a spa-inspired ensuite. Enjoy the added luxury of 9-foot ceilings on both the main floor and the basement, creating a spacious and airy atmosphere throughout. Summer evenings are made better on your covered west-facing balcony, with a gas line for your BBQ and views of the landscaped green space, offering a peaceful, family-friendly backdrop. Additional highlights include a double attached garage, modern contemporary exteriors, and fully landscaped yards designed for ease and curb appeal. And here’s the best part... These homes offer a true Lock & Leave lifestyle—experience it at its best! Whether you're off traveling, managing a busy career, or simply done with yard work and snow removal, you can lock the door and go. No stress. No fuss. Just effortless, carefree living. Book your exclusive tour today! (id:52784)
301, 50 Cornerstone Passage
Calgary, Alberta
Welcome to this End-Unit, East-Facing Townhome located in the growing community of Cornerstone NE. Built in 2022, this modern and well-maintained home offers 3 bedrooms, 2.5 bathrooms, and a double attached garage, making it a perfect choice for families, first-time buyers, or investors.The main level features a bright and open layout with large windows providing plenty of natural light. The kitchen offers modern stainless steel appliances, stylish cabinetry, and a functional dining area—ideal for everyday living and entertaining. Durable vinyl flooring runs throughout the main spaces for easy maintenance.Upstairs, you’ll find 3 generous-sized bedrooms including a comfortable primary suite with its own ensuite. The home also includes in-unit storage, upper-level laundry, and thoughtful interior design to maximize convenience and comfort.This property offers two access points (East and West entrances) for added practicality and ease. One of the best features of this home is the low condo fee (less than $180/month), adding incredible value to this well-located townhome.**Situated right beside public transit** and close to parks, pathways, shopping, schools, Stoney Trail, Calgary Airport, and CrossIron Mills, this location is ideal for convenient living. (id:52784)
24 Ypres Mews Sw
Calgary, Alberta
One-of-a-Kind Townhouse in Garrison Woods – No Condo Fees!Welcome to this exceptional 3-storey townhouse, ideally located in the heart of the vibrant Garrison Woods community. Positioned directly on a park and adjacent to the Lycée international de Calgary French school, this home offers the perfect blend of style, comfort, and convenience – with no condo fees!Extensively upgraded Interior: The middle unit has been thoroughly upgraded with high-end finishes and thoughtful touches throughout. A Chef’s Kitchen: Marble countertops, classic subway tile backsplash, gas cooktop, built-in oven, New French door refrigerator, corner pantry, and roll-out drawers in all cupboards. A unique, freshly serviced water feature enhances the island. The livingr oom has dark satined hardwood floors and a marble-faced gas fireplace to give you a cozy spacious layout.A spacious dining room provides a great space for hosting and entertaining. Oversized Primary Suite 17x17 with private balcony overlooking the park. The large walk-in closet includes custom built-ins. A Spa-Inspired Ensuite with Marble galore; countertops, marble-surround jetted tub, and custom shelving. Two Additional large Bedrooms with newer carpet and premium 10 lb. underlay for a soft, cozy feel. Convenient second floor Laundry: Newer front-load washer/dryer with additional built-ins for storage. The third floor makes a versatile Bonus Room with lots of built ins and dormers. This floor is accessed via a unique eclectic door and leads to this Egyptian-themed room. Another Marble finished bathroom, Built-in desk (ideal for home office), extensive closets and built-ins. Potential for a fourth bedroom or primary suite. The lower level is finished with fir from a grain elevator with a 10 foot long steam shower, built in bookcases, a walk in closet, and storage. The Furnace and Hot water are Newer with a shut off for the H20. tank. Lighting: Upgraded fixtures including elegant island pendants and recessed lig hting.Security: Roll shutters on main, garage, and second-floor windows – ideal for travel security. Also includes an alarm system. Double Attached Garage: Upgraded with interior roll shutter, tile flooring, decorative tile walls, and hot/cold water access. Low Maintenance Exterior; no grass to cut, just sweep the front porch and trim the hedge! All three units in this triplex received a new hail-resistant roof just a month ago.Quiet, park-facing location, Walkable to Marda Loop shops, restaurants, Easy access via Flanders AveNearby schools include Lycée international de Calgary and Masters AcademyThis unique townhouse offers rare features not often seen in the market. Whether you're a growing family, a professional couple, or looking for an executive-style retreat, this home delivers unmatched quality and value in Garrison Woods. (id:52784)
306, 2200 Woodview Drive Sw
Calgary, Alberta
You’ll love this two-bedroom townhouse in a great spot! With no neighbors behind, you’ll enjoy peaceful views of the park and playground right out your door. Step up to the bright, open main floor with a kitchen that has lots of cupboard and counter space, leading into the dining and living area. Big windows and a sliding door open to a sunny west-facing balcony — perfect for relaxing or enjoying the sunset. There’s also a laundry room with extra storage on this level. Upstairs you’ll find two good-sized bedrooms, a full 4-piece bathroom, and more storage. Parking is conveniently located close to the unit. Close to shopping, schools, and transit — a great opportunity for first-time home buyers or investors! (id:52784)
323, 300 Palliser Lane
Canmore, Alberta
Bright 1-Bed + Den with Mountain Views & Modern Comforts in Canmore - This south-facing 1-bedroom plus den, 2-bath apartment offers unbeatable value and a lifestyle surrounded by Canmore’s natural beauty. Located on the 3rd floor, you’ll enjoy beautiful mountain views that remain even after nearby construction — with the new build helping block noise, making your balcony time peaceful and private. Inside, the open-concept layout features a kitchen with black granite countertops, island, and knotty alder wood trims for that warm mountain charm. Vinyl plank flooring flows through the main areas, while carpets in the bedroom and den add cozy comfort, highlighted by in floor heat. An electric fireplace creates a welcoming ambiance, and ceiling fans in every room keep the air fresh year-round. You’ll love the 2024 laundry appliances, two parking stalls (one titled underground, one assigned outside), and a secure storage cage. The building is well maintained and includes an elevator, common workroom, a gym and a dog park—perfect for a convenient, active lifestyle. With low condo fees and taxes, this home is ideal for first-time buyers, singles, or young families who want to own in Canmore without compromise. (id:52784)
8218, 151 Legacy Main Street Se
Calgary, Alberta
CORNER UNIT | UNDERGROUND PARKING| Welcome to a home where modern luxury meets everyday comfort in a truly unbeatable location. This exceptional 2 bedroom, 2 bathroom corner unit is bathed in natural light, offering a bright and airy atmosphere from the moment you step inside. Designed for both entertainment and peaceful living, the open concept layout is enhanced by top tier builder upgrades. The chef-inspired kitchen is a masterpiece, featuring sleek quartz countertops, a central island for prep, and upgraded stainless steel appliances. It flows seamlessly into the living area, where expansive south facing patio doors open to a sun-drenched balcony your private oasis for morning coffee or evening relaxation. The thoughtful floorplan ensures privacy, with bedrooms strategically separated. The primary suite is a true retreat, boasting an upgraded built in walk through closet that leads to a spa like 3 piece ensuite with quartz counters and a walk in shower. The second bedroom is generously sized and versatile. Added conveniences include in-suite laundry, a storage locker, and a titled underground parking stall steps from the elevator. Enjoy the ultimate in convenience with the Township Shopping Centre just a short stroll away. This move in ready home perfectly blends style, function, and location and is waiting for you to call it HOME! (id:52784)
324, 860 Midridge Drive Se
Calgary, Alberta
THE ONLY ONE OF ITS KIND FOR SALE IN MIDNAPORE - 3 bedrooms and 1 1/2 bathrooms. Perfect for a young family. Its gleaming laminate and ceramic tile floors are really easy to keep clean. A very user friendly layout - the good sized kitchen looks into the dining room which is open to the living room (meals are easy to prepare and serve whether it's for family or guests) all with large windows for lots of natural light. Your primary bedroom is complete with a large closet and 2-pce ensuite bathroom. The other 2 bedrooms are perfect size for your 2 or 3 children. The newly renovated main bathroom, good sized in suite laundry room and separate storage room make up the rest of the unit. Check out the living room gas fireplace and the deck just off the living room - perfect for morning coffee. Don't forget the secure additional storage unit in the building. Your family will enjoy the Midnapore Lake and park access with all that comes with it - the park, tennis and pickleball courts, boating, swimming, paddleboarding and much more. PLUS it's close to all schools, shopping, walking trails, just minutes to Macleod and Stoney Trails (fast to anywhere in and out of Calgary). Don't miss this opportunity to live in the desirable lake community of Midnapore. (id:52784)
9419 Academy Drive Se
Calgary, Alberta
Extensively renovated home | 24x24 Garage | West backyard. Discover this stunning newly renovated bungalow in the heart of Acadia, offering over 2,300 sq. ft. of beautifully designed living space. With 4 spacious bedrooms and 3 full bathrooms, this home blends modern comfort with thoughtful functionality. The main floor features a bright living area accented by an elegant electric fireplace flanked by custom built-ins, while the chef-inspired kitchen impresses with a massive island, gas cooktop, and a stylish coffee bar with wine cooler. A convenient side entrance leads to the backyard through a well-appointed mudroom that includes its own laundry room. Upstairs, you’ll find two generous bedrooms, including a serene primary suite with a luxurious ensuite and walk-in closet with built-ins, plus another bedroom with its own built-in closet and a full bathroom completing the level. The fully finished basement is an entertainer’s dream, showcasing a spacious recreation area with a wet bar and another electric fireplace, along with two additional bedrooms and roughed-in plumbing for a second laundry. Outside, enjoy a sunny west-facing backyard and the convenience of a double car garage, making this exceptional home truly move-in ready. (id:52784)
94 Cornerbrook Crescent Ne
Calgary, Alberta
This beautifully designed home at 94 Cornerbrook Crescent NE offers a spacious and versatile layout ideal for growing families, multi-generational living, or those seeking thoughtfully planned space in a modern community. With five bedrooms, four full bathrooms, and a bonus room, this home balances comfort, functionality, and future potential.The main floor immediately stands out with its bright, open-concept design and the rare inclusion of a main-floor bedroom and full bathroom, perfect for guests, extended family, or a private home office. The kitchen is both stylish and highly functional, featuring ample cabinetry and a dedicated spice kitchen equipped with a gas stove, ideal for preparing meals while keeping the main living space open and welcoming. The layout flows seamlessly into the dining and living areas, creating an ideal environment for everyday living and entertaining.Upstairs, the home continues to impress with a central bonus room that provides a flexible space for family movie nights, a play area, or a secondary lounge. The upper level also includes well-sized bedrooms designed for comfort and privacy, along with additional bathrooms to support busy household routines including a laundry room.The basement offers outstanding future potential with 9-foot ceilings, creating an open and comfortable feel rarely found at this level. A three-piece bathroom rough-in is already in place, making future development simple and cost-effective—whether you envision a recreation area, additional bedrooms, or a home gym.With its thoughtful floor plan, modern conveniences, and room to grow, this home delivers exceptional value in a family-friendly neighbourhood close to parks, pathways, and everyday amenities. 94 Cornerbrook Crescent NE is a move-in-ready opportunity that combines immediate comfort with long-term flexibility—perfect for today’s lifestyle and tomorrow’s needs. (id:52784)
507, 108 15 Avenue Se
Calgary, Alberta
Welcome to this bright corner condo unit in this quiet concrete building in the heart of downtown. This 2 bedroom, 1 bathroom condo has everything, spacious living area with hardwood flooring, gas fireplace, granite counters, maple cabinets, stainless steel appliances, in-floor heating, ensuite laundry room and storage space. Plus a titled parking stall in the heated parkade. The walk score is excellent in this location with Starbucks, HotShop Yoga, Safeway, and C-Train only a few minutes stroll away, 17th Avenue shops and dining just down the street as well as a quick morning commute into the downtown core. Don't miss out, Call your favourite Realtor today! (id:52784)
234 Tarawood Place Ne
Calgary, Alberta
Unbeatable Deal in the Heart of the City – Act Fast..!! Welcome to this BEAUTIFULLY UPGRADED MODIFIED BI-LEVEL home in the heart of TARADALE, nestled in a QUIET CUL-DE-SAC on a PIE-SHAPED LOT that BACKS ONTO GREEN SPACE—perfect for families and INVESTORS! Offering plenty of living space, this home features a BRIGHT OPEN FLOORPLAN with CROWN MOLDING, HARDWOOD FLOORING, and a COZY GAS FIREPLACE. The MODERN KITCHEN is equipped with QUARTZ COUNTERTOPS, UPGRADED APPLIANCES, a KITCHEN ISLAND, and plenty of CABINETRY—ideal for family living and entertaining. The spacious PRIMARY BEDROOM includes a WALK-IN CLOSET and a PRIVATE 4pc ENSUITE BATH, while two additional bedrooms and a full bath complete the main level. The FULLY FINISHED WALK-UP BASEMENT LEGAL SUITE includes 2 MORE BEDROOMS, a SECOND KITCHEN, a FULL BATH, SHARED LAUNDRY in a Utility room—perfect as a MORTGAGE HELPER or RENTAL INCOME opportunity. Additional highlights include a DOUBLE ATTACHED GARAGE, DECK, FENCED YARD, CEILING FANS, and LOW-MAINTENANCE LANDSCAPING with BACK LANE ACCESS. This MOVE-IN READY, NO SMOKING, NO PET home is ideally located within WALKING DISTANCE to SHOPPING PLAZA, TRANSIT, SCHOOLS, PARKS, and PLAYGROUNDS, and only a SHORT DRIVE to SADDLETOWNE C-TRAIN STATION and the GENESIS CENTRE (YMCA). With EXCELLENT CURB APPEAL and HIGH INVESTMENT POTENTIAL, this home is a MUST-SEE for buyers seeking COMFORT, SPACE, and LOCATION in a THRIVING NORTHEAST COMMUNITY. QUICK POSSESSION AVAILABLE! 3D/Virtual Tour is also available for your convenience—CALL YOUR FAVOURITE REALTOR TODAY to book your private showing before it’s gone! (id:52784)
1311, 681 Savanna Boulevard Ne
Calgary, Alberta
PRICE REDUCED!! Excellent value! Welcome to a vibrant and modern condo that perfectly blends comfort, functionality, and style. Located in a thriving, community-oriented neighborhood, this 2-bedroom, 2-bathroom home offers everything you need for low-maintenance living with a splash of elegance.Positioned on the third floor, this unit offers a bright and open-concept layout welcoming you with luxury vinyl flooring that’s as durable as it is attractive. The living and dining areas flow effortlessly into a sleek kitchen featuring quartz countertops, stainless steel appliances, and tasteful finishes ideal for anyone who enjoys tapping into their inner chef.The primary bedroom offers a private retreat with ample natural light and an adjoining full 4-piece ensuite. A generous second bedroom provides flexibility—ideal for guests, a home office, or that workout space you keep telling yourself you’ll use. The second full bath makes hosting a breeze while adding convenience for everyday living.Take a breather on your own private balcony—your new favorite spot for early morning coffee, quiet reading sessions, or barbecues that impress neighbours into thinking you’re a grill master. Need a place to stash your bike? There’s indoor bicycle storage for that. Hate circling the block for parking? Problem solved with your secure underground stall. Plus, in-suite laundry means never having to dig for loose change or braving shared machines.Residents also have access to an on-site fitness center, perfect for staying active without ever leaving the building. When you do venture out, you'll find local lifestyle perks within walking distance, including nearby Savanna Park for fresh air and leisurely strolls. Commuters will appreciate proximity to transit stops like Saddletowne Terminal, while families benefit from reputable schools such as Gobind Sarvar High School close by. Nearby shopping and dining destinations complete the picture, making daily errands and takeout nights supe r convenient.Whether you're looking to buy your first home, downsize intelligently, or invest wisely, this smartly designed condo fits the bill. It’s not just a place to live—it’s a place where convenience meets modern design and turns into something you’ll be happy to come home to. Don't miss out. Call today for more information!! (id:52784)

