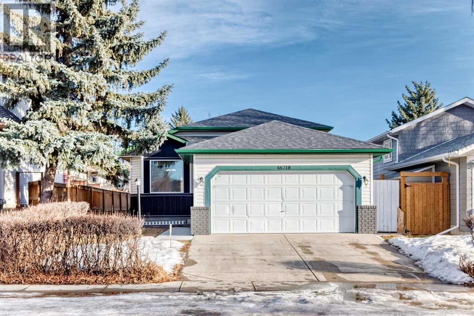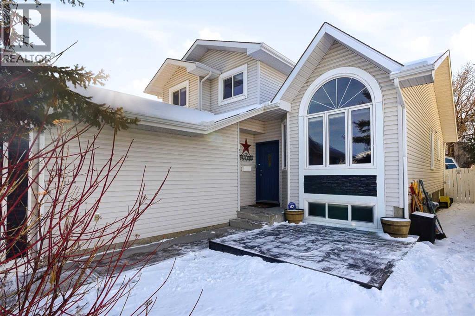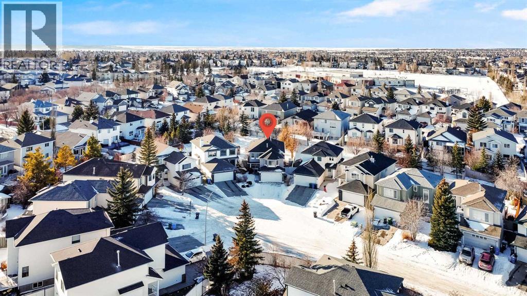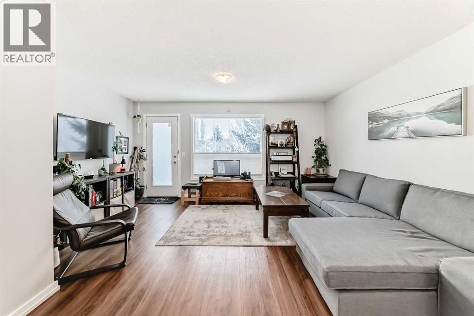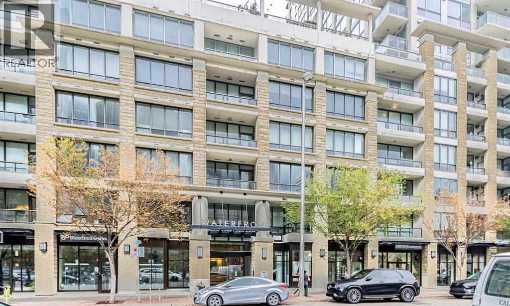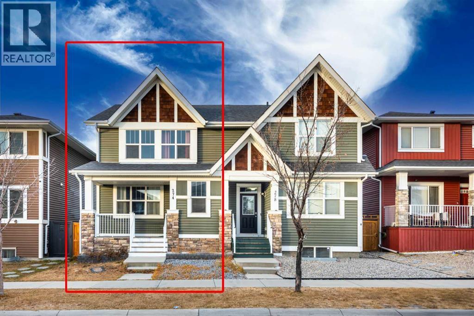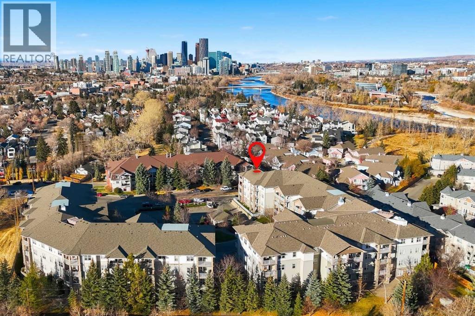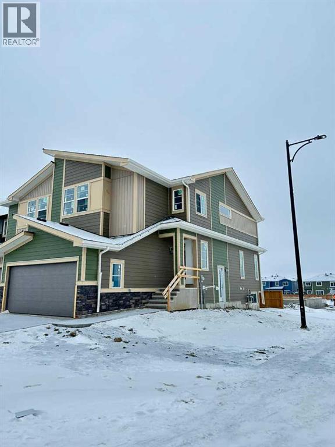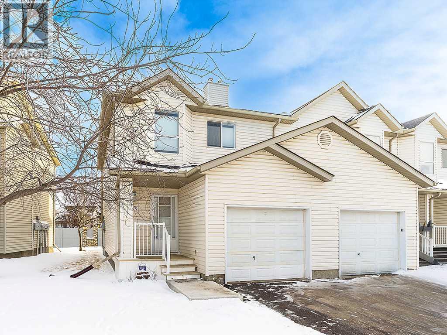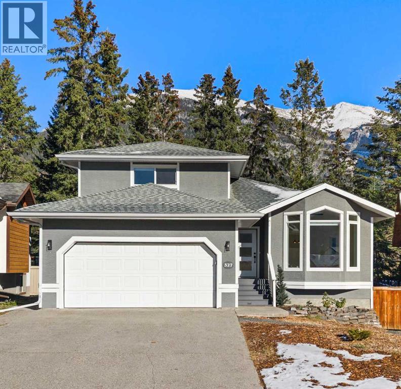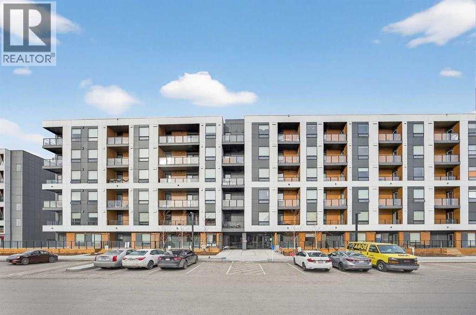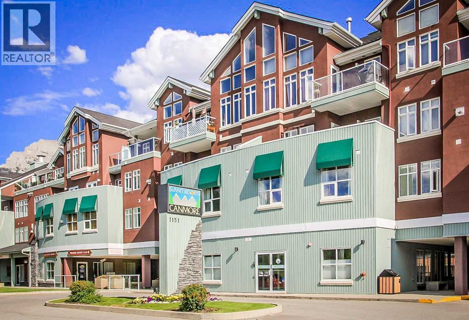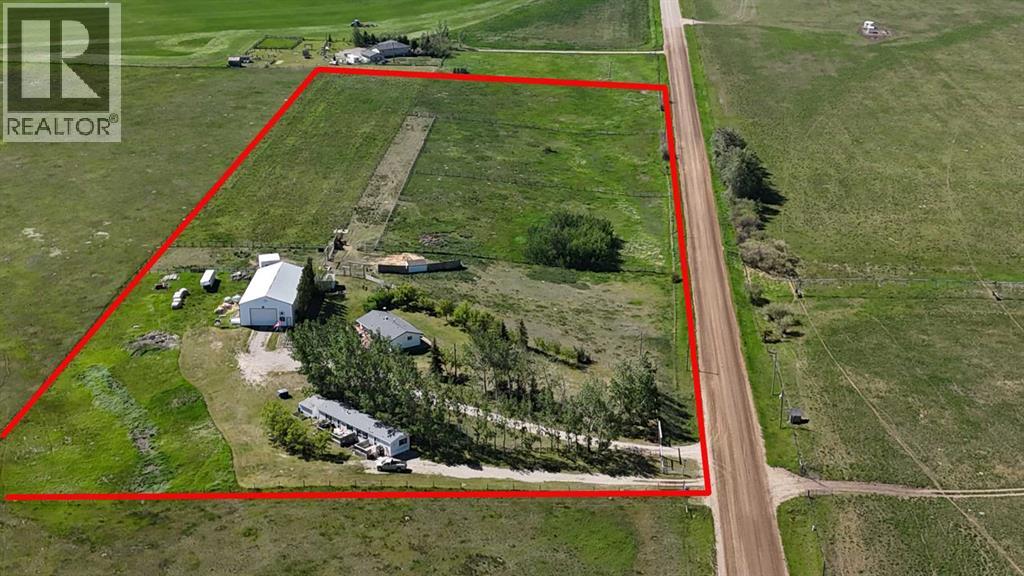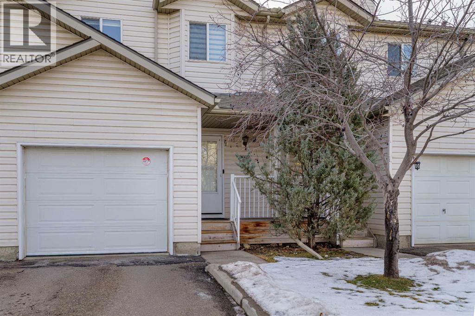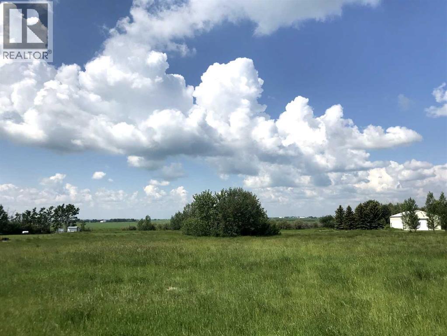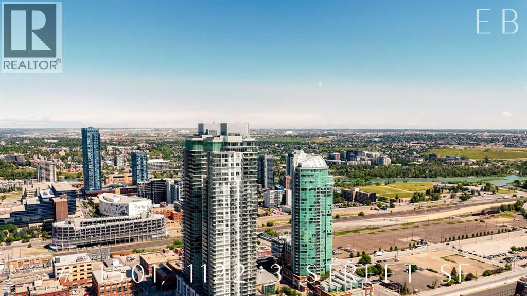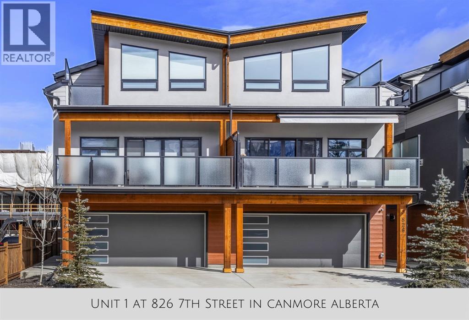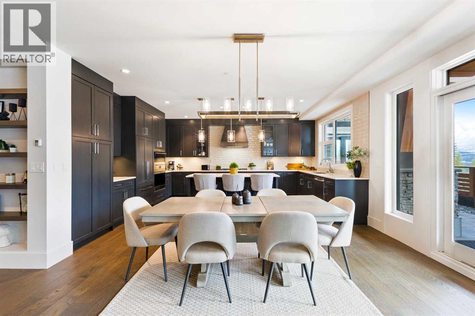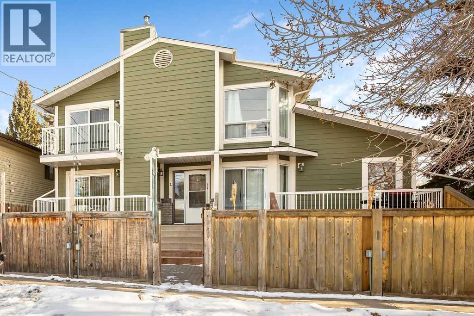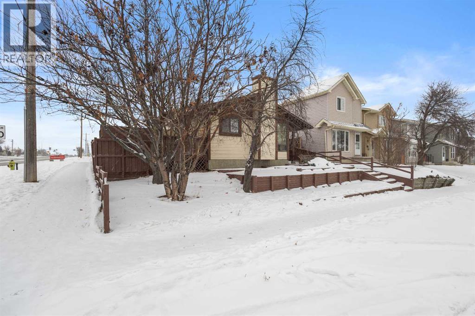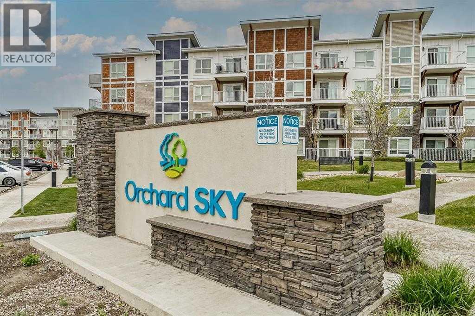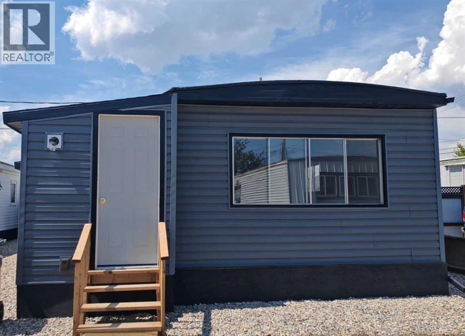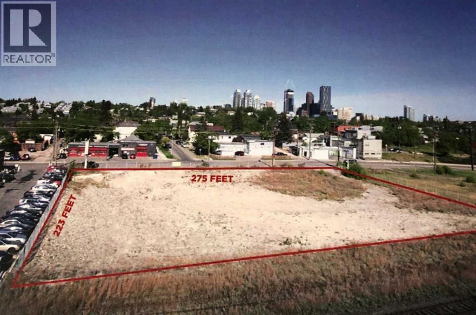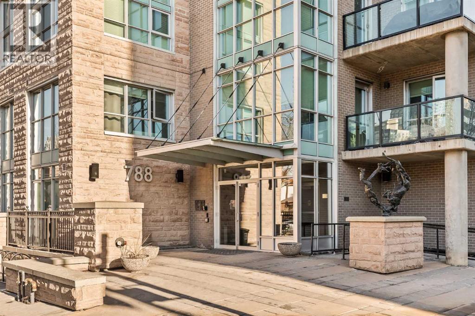16218 Shawbrooke Road Sw
Calgary, Alberta
All the wonderful attributes of a community that you have been looking for, you have found it in Shawnessy. Schools, transit, shopping, parks and playgrounds add to the community charm where you will find your new Stunning four-level split, featuring a double attached garage and a prime location near LRT. This stunning property boasts Elegance and Functionality. Featuring 5 bedrooms and 2 full bathrooms, this spacious home offers ample living space for families or professionals alike. Upgrades includes new stainless steel appliances, quartz countertops, and refreshed kitchen and bathroom cabinetry. The bright living room with vaulted ceilings offers new vinyl flooring, while the upper level has three spacious bedrooms with new carpet, including a primary suite with a walk-in closet. Roofing was replaced in 2022. Call today to book your viewing appointment. (id:52784)
940 Citadel Drive Nw
Calgary, Alberta
Welcome to this solid family home right in the heart of Citadel. With a smart five level split design, this home offers over 2,800 square feet of fully finished living space, giving everyone room to spread out while still feeling connected.Inside, you will find four good sized bedrooms and two and a half bathrooms. The primary bedroom has its own ensuite and a walk in closet, creating a comfortable space to unwind at the end of the day. The main floor also includes a home office and main floor laundry, making everyday life easier for busy families.The kitchen features granite countertops and updated stainless steel appliances, and it flows nicely into the main living areas. A warm, cozy fireplace makes the space feel inviting, and the triple pane windows help keep the home cool in the summer, warm in the winter, and extra quiet year round. All levels of the home are complete, including the two lower levels, both finished with flooring to add even more usable space.Step outside to a private backyard with a great gazebo, perfect for relaxing or hosting friends and family. Enjoy both a front and rear deck, along with two barn style storage sheds that offer plenty of room for tools, bikes, and seasonal items. A double attached garage adds everyday convenience.This home is close to parks, playgrounds, schools, walking paths, and all the shopping and services at Beacon Hill and Crowfoot. With easy access to Stoney Trail and Crowchild Trail, getting around the city is simple.This is a comfortable, well cared for home in a great northwest Calgary community that families continue to love. (id:52784)
60 Citadel Peak Mews Nw
Calgary, Alberta
A backyard like this doesn’t just change the home, it changes how you live! A MASSIVE PIE LOT with over 9000 sq/ft creating a BACKYARD OASIS most of us just dream of. Nestled in a QUIET CUL-DE-SAC this UPDATED FAMILY HOME with 4 BEDROOMS + BONUS ROOM + MAIN FLOOR OFFICE + DEVELOPED BASEMENT includes CENTRAL A/C and a HEATED GARAGE | Enjoy your new life WALKING TO PARKS & SCHOOLS & TRANSIT & the COMMUNITY CENTRE on the days you aren't just hanging out with the family creating life long memories in your park sized secure backyard. Nestled in a quiet cul-de-sac in the heart of Citadel, this inviting family home combines comfort, function and a true connection to the outdoors. Central air conditioning, a heated double attached garage and one of the largest pie-shaped lots in the community with a sun-soaked southwest backyard make it a standout choice. Mature trees and full fencing surround the yard, creating a private oasis perfect for both relaxation and play. Summer evenings can be spent unwinding beneath the gazebo on the 3-tiered deck, hosting lively BBQs or watching children run across a green space that feels more like your own park than a backyard. Inside, carefully considered updates pair with a layout designed for everyday living. At the front, a bright den with French doors provides privacy for working from home or pursuing creative projects. The kitchen, with granite counters, stainless steel appliances, crisp white cabinetry and a walk-in pantry, anchors the main floor. A sunny bayed dining nook frames peaceful backyard views, while the adjacent living room features a striking stone-clad wall and generous windows, inviting both light and connection. A discreetly located powder room completes the main level. Upstairs, a full-height stone fireplace makes the oversized bonus room an inviting retreat for family gatherings or cozy nights in. The primary bedroom comfortably accommodates a king-sized bed and includes a walk-in closet plus a 4-piece ensuite with a j etted tub that promises relaxation. Two additional bedrooms and a well-appointed full bathroom round out the upper floor. The finished lower level expands your options with a massive rec room, built-ins framing a second fireplace and a fourth bedroom ideal for guests, teenagers or extended family. Added conveniences include a central vacuum system, extra driveway parking and a charming front porch that sets a welcoming tone from the moment you arrive. Beyond the home, you’re just a short walk to Citadel Park with its playground, tennis courts, skating rink and community centre. Schools, green spaces and transit are all nearby, offering both practicality and lifestyle. Rarely do homes with lots this large and this private come to market in Citadel, this is your chance to make it yours! (id:52784)
504, 140 Sagewood Boulevard Sw
Airdrie, Alberta
Welcome to this bright and well kept townhouse in the heart of Sagewood Airdrie. A smart layout with 3 bedrooms a full bathroom and a convenient half bath makes everyday living easy and comfortable.The main floor offers a clean modern feel with great natural light and a cozy living space that actually feels livable. Upstairs you will find three good sized bedrooms perfect for families guests or a work from home setup.The full unfinished basement is a blank canvas ready for your future plans - gym media room storage or all three.Located steps from schools parks playgrounds and walking paths with quick access to shopping restaurants transit and major routes. This is one of those homes that just makes sense.Book your showing before someone else does. (id:52784)
336, 222 Riverfront Avenue Sw
Calgary, Alberta
Fully furnished modern 1 bed/1bath condo unit on the "Flats Tower" of The Prestigious Waterfront Condo, Calgary's upscale Downtown neighborhood. Open concept floor plan, 9' ceilings, floor to ceiling windows. End unit & balcony is exposed to the view of the beautiful courtyard. Kitchen is fully equipped with high-end stainless steel appliances. Quartz central island & countertop. Full heights cabinetry. Bedroom has built-in head board, double bed-frame & 2 night tables. In-suite laundry & air conditioned. Unit includes an assigned parking stall & a storage locker. Enjoy living in a resort style building with superior amenities : concierge service, fitness facilities, hot tub, sauna, movie theatre, social lounge, outdoor garden patio, visitor parking & car wash. Move in & enjoy the lifestyle of a waterfront community along the Bow River & Princess Island Park. Walking distance to Downtown, Chinatown, East Village & Eau Claire Market, shops & restaurants. Bike or walk along the water path. Perfect for first time buyers or as an investment property. A great property to consider. (id:52784)
274 Redstone Drive Ne
Calgary, Alberta
Welcome to 274 Redstone Drive NE, a beautifully maintained half-duplex offering 5 bedrooms and 4 bathrooms in the vibrant community of Redstone. Upon entry, you're greeted by a spacious foyer that leads into an open-concept main floor filled with natural light, creating a warm and inviting atmosphere. The modern kitchen is equipped with quartz countertops, a tiled backsplash, and ceiling-height cabinetry that provides ample storage. Upstairs, the generous primary bedroom features a private ensuite, complemented by two additional well-sized bedrooms and a full shared bathroom. The fully developed basement includes two bedrooms, a second kitchen, separate laundry, and a full bathroom—ideal for extended family or potential rental income. Outside, the low-maintenance backyard is finished with artificial turf, perfect for relaxing or entertaining, and the fully fenced yard ensures privacy and security. This home is conveniently located near shopping centers, parks, schools, and other essential amenities, with quick access to Stoney Trail and Calgary International Airport. (id:52784)
401, 1408 17 Street Se
Calgary, Alberta
Discover exceptional value and lifestyle in this top-floor corner condo at Pearce Gardens, perfectly situated in the heart of Calgary’s vibrant Inglewood community. This immaculate 2-bedroom, 2-bath home offers almost 900+ sq. ft. of stylish, open-concept living with soaring vaulted ceilings, abundant natural light, and sweeping south and west-facing views of the city skyline, river, green space and surrounding treetops.The inviting living area features a corner gas fireplace and access to a private balcony—ideal for relaxing or entertaining while enjoying the sunset. The modern kitchen offers plenty of counter space, a breakfast bar, and a full appliance package. The spacious primary suite includes a walk-in closet and a private 3-piece ensuite, while the second bedroom and full 4-piece bath are perfect for guests, roommates, or a home office.Additional highlights include in-suite laundry, titled heated underground parking, and a separate storage locker. The well-managed complex offers a fitness center, party room, secure underground visitor parking, and beautifully landscaped grounds.Located just steps from the Bow River pathways, Pearce Estate Park, and Inglewood’s unique shops, cafes, breweries, and restaurants, this home offers the perfect blend of tranquility and urban convenience. Easy access to downtown, major roadways, and transit make it ideal for professionals, downsizers, and investors alike. Move-in ready and meticulously maintained—don’t miss your opportunity to own a piece of one of Calgary’s most sought-after inner-city neighborhood's! (id:52784)
99 Waterford Mews
Chestermere, Alberta
Welcome to this **stylishly designed front-attached duplex**, where modern luxury meets thoughtful functionality. Crafted with today’s lifestyle in mind, this home features **upscale finishes**, a **smart layout**, and inviting spaces ideal for families and professionals alike.The main level is finished with **engineered hardwood flooring**, complemented by **contemporary tile** in the bathrooms and laundry area. Upstairs, a **versatile loft** offers the perfect spot for a home office, play area, or relaxing reading nook. Two generously sized bedrooms share a **convenient Jack & Jill bathroom**, while the **spacious primary retreat** impresses with a **walk-in closet** and a **dual-vanity ensuite**.Additional features include **8-foot doors**, **elegant wrought-iron railings**, **quartz countertops throughout**, and a **sleek electric fireplace** that adds both warmth and modern appeal. A **side entrance** enhances flexibility and future potential.Designed for comfort and style, this move-in-ready home delivers **refined finishes** and **contemporary elegance** in a thoughtfully planned space—perfect for those seeking quality and convenience.*Note: Some interior photos are of a similar model and are for illustration purposes only. Actual colours, finishes, and styles may vary.****GST Rebate Opportunity for First-Time Buyers***Eligible first-time buyers may qualify for the **Government of Canada GST Rebate**, potentially saving **up to $50,000** on a new home. Buyers must be **18 years or older**, a **Canadian citizen or permanent resident**, and must **not have owned or lived in a qualifying home** within the past **four years**. Homes **under contract on or after May 27, 2025**, may qualify. *Subject to Government of Canada / CRA guidelines.* (id:52784)
119 Mt Douglas Manor Se
Calgary, Alberta
Wonderful end-unit townhouse ideally located in the sought-after community of McKenzie Lake. Just steps from Mountain Park School, numerous parks, walking paths, and local amenities, with easy access to Fish Creek Park, the Bow River, and its extensive pathway network, this home is perfectly positioned for both convenience and lifestyle. The open-concept main floor features a spacious living room with a patio door leading to the private rear deck, a generous dining area, and a functional kitchen complete with stainless steel appliances, ample cabinet space, and a convenient island, ideal for everyday living and entertaining. Upstairs, you will find two comfortable bedrooms, a versatile flex room perfect for a home office, fitness space, or reading nook, and a full four-piece bathroom. The unfinished basement offers excellent storage and future development potential. Enjoy summer evenings on your private back deck with room for a barbecue and outdoor dining. A single attached front garage adds both convenience and value. Set within a quiet, well-managed complex and located close to major roadways, including Deerfoot and Stoney Trail, this clean, comfortable, move-in-ready home presents an excellent opportunity to own in one of Calgary’s most desirable neighbourhoods. (id:52784)
327 Canyon Close
Canmore, Alberta
This renovated five bedroom house on Canmore's desirable Canyon Close is ready for you to move in and enjoy! With 2772 square feet (including the fully finished lower level), every detail of this thoughtful renovation delivers on convenience and luxury, offering the perfect balance of mountain charm and modern living.You’ll appreciate different mountain views throughout the house. The sun soaked front living room provides an amazing mountain backdrop to enjoy your morning coffee or a sunset beverage. Feeling like getting cozy? The family room is adjacent to the kitchen and welcomes you in with its wood burning fireplace — perfect for those crisp Rocky Mountain days.For the chef of the house, the kitchen is a true showpiece. It features brand new kitchen appliances, sleek cabinetry, and beautiful quartz countertops that make both cooking and entertaining a joy. The open design flows seamlessly into the dining and family areas, allowing you to stay connected with guests or family while you cook. The window frames the gorgeous backyard, filling the space with natural light and creating an inviting, functional heart of the home. Every element has been designed for everyday comfort and effortless hosting — from modern fixtures to abundant storage and workspace.Three bedrooms and two bathrooms greet you on the upper level. Here, you’ll find a spacious and rejuvenating steam shower ready to welcome you after your mountain adventures, while the fantastic built in closets keep you organized and clutter-free.On the fully finished lower level, you’ll find two additional bedrooms, a third living room, the laundry room, and an updated mechanical room. With its separate walk out entrance, this layout would be perfect for a future income generating suite, multi-generational living, or some extra space for your family to enjoy. * A secondary suite would be subject to approval and permitting through the Town of Canmore. You can rest easy knowing this home has been carefull y updated with high-quality mechanical systems and modern efficiency in mind. A high efficiency furnace (2022), on demand boiler system (2023), and water softener (2023) provide reliable comfort year-round. All windows have been upgraded — most recently in 2025 — ensuring long-term peace of mind and energy efficiency throughout the home.Outside, the pie shaped lot provides a generous amount of space for all of your backyard activities. The professionally landscaped, low maintenance backyard complete with flagstone fireplace and synthetic grass keeps things looking green and pristine all year long — take “mow the lawn” off your weekly chore list! A large professionally built shed (approximately 9ft x 10 ft) along with a huge area of under-deck/stand-up storage (approximately 22 ft x 12 ft) provides ample room for all of your gear. Schedule your viewing today! (id:52784)
2310, 8500 19 Avenue Se
Calgary, Alberta
Welcome to this beautifully maintained one-bedroom, one-bath condo, an excellent turnkey investment opportunity! This modern unit features luxury vinyl plank flooring and sleek quartz countertops, complemented by ample cupboard and counter space in the well-designed kitchen. The spacious primary bedroom includes a walk-through closet that leads directly to the four-piece bathroom, offering both comfort and convenience. The bright, open living area is generously sized and filled with natural light. Step outside onto your own private deck, perfect for relaxing or enjoying fresh air. Additional highlights include titled underground parking and access to a fully equipped fitness facility within the complex. Currently tenant occupied with a very clean and responsible tenant in place, this property is ideal for investors. The lease runs until December 1, 2026, with current rent at $1,425 per month, providing immediate and stable rental income. (id:52784)
313, 1151 Sidney Street
Canmore, Alberta
Experience the beauty of mountain living without the responsibility of full-time commitment. This four-week fractional ownership at Sunset Resorts delivers an ideal combination of flexibility, comfort, and value. Located just minutes from downtown Canmore, this bright two-bedroom, two-bathroom suite provides an excellent home base for Rocky Mountain escapes. The unit offers modern finishes, in-suite laundry, a cozy fireplace, and a spacious west-facing balcony showcasing breathtaking mountain views.Ownership includes four floating weeks during the non-peak season, allowing you to select your preferred stays each year while steering clear of the busiest times, yet still enjoying all that Canmore has to offer. Owners enjoy exclusive access to excellent amenities, including a fire pit, and games room.A standout advantage is that none of the 2025 weeks have been used. These weeks may be booked this year (2026) or carried forward for up to two years, creating the opportunity for as many as eight weeks of mountain enjoyment next year—a fantastic bonus for the new owner. (id:52784)
251017a &b Range Road 245
Rural Wheatland County, Alberta
DISCLOSURE: The five bedrooms and three bathrooms are shared between both homes. See RMS in the Documents Tab for floor plans andmeasurements of both homes: The main home has two bedrooms and one bathroom (plus one roughed-in bathroom in the basement). The modularhome has three bedrooms and two bathroomsTWO-HOME ACREAGE WITH A LARGE SHOP, 10-MINS NE OF STRATHMORE. This 12.2-acre, well-treed, cross-fenced propertyfeatures not one, but two homes and is ideal for horse lovers, with five rail-fenced pastures, two shelters, and two automatic stockwaterers. Each home has its own private driveway with large trees separating the two homes for privacy, log gate entry.The main home is a recently renovated 2-bedroom, 1-bath bungalow with a bright open-concept kitchen/living/dining layout, featuringquartz countertops, stainless steel appliances (gas stove). The white custom kitchen cabinetry offers loads of storage with soft-closecupboards/drawers/pantry. Large windows allow for plenty of natural light. All main floor windows have remote open/close Hunter Douglasblinds. The basement has loads of potential, including a roughed-in bathroom. New central air (2025). Septic tank and furnace replaced(2024). Well pump replaced (2023). Main home has two decks (one large wrap-around deck in back and one smaller deck out front). Roofre-shingled (2021).The second home is a 3-bedroom, 2 full-bath modular home, perfect for rental income/mortgage helper OR making this a two-familyproperty. Open-concept kitchen/living/dining layout. Includes fridge/stove/DW/WD and upright freezer. New hot water tank (2024).Roof re-shingled (2021). The modular home has three decks and a shed for additional storage or workshop.The large 40 x 80 x 20 shop has two 14-foot overhead doors and two man-doors. The shop sits on cement pony walls and is roughed-in withplumbing for water/sewer. The shop also has a 30-amp RV plug-in, numerous overhead lights and plenty of electrical outlets. Lightning pro tection isinstalled on the roof. Beside the shop are two sheds and a hitching post, ideal for a tack room or convert one shed to a chicken coop. (id:52784)
13 Mt. Aberdeen Manor Se
Calgary, Alberta
Welcome to 13 Mt. Aberdeen Manor SE – Where Refined Living Meets Lake Community CharmDiscover over 1,800 square feet of thoughtfully renovated living space in the highly sought-after community of McKenzie Lake. This exceptional three-bedroom townhome seamlessly blends modern updates with functional design, creating an inviting sanctuary for families and professionals alike.MAIN FLOOR ELEGANCEStep into a beautifully appointed main level featuring a sun-filled living room anchored by a warm gas fireplace—perfect for cozy evenings and entertaining guests. The open-concept design flows effortlessly into a stunning dining area and recently renovated kitchen showcasing sleek new resin countertops, brand-new stainless steel appliances, and contemporary finishes. A convenient guest powder room completes this level.UPPER-LEVEL RETREATThe second floor offers three generous bedrooms providing comfortable accommodations for the entire family. A versatile bonus room presents endless possibilities—home office, playroom, or fitness space. The fully renovated main bathroom features modern fixtures and finishes that elevate your daily routine.LOWER-LEVEL SANCTUARYThe fully finished basement extends your living space with a cozy family room ideal for movie nights and casual gatherings. A private den offers the perfect work-from-home solution or guest quarters, complemented by a second full bathroom for added convenience.PREMIUM UPGRADES THROUGHOUTRecent enhancements include NEW central air conditioning for year-round comfort, stylish NEW luxury vinyl plank flooring, and completely renovated kitchen and bathrooms—move-in ready with nothing left to do.LIFESTYLE & LOCATIONEnjoy the best of McKenzie Lake living with easy access to transit stops, diverse shopping and dining options, and major thoroughfares for seamless connectivity across Calgary. The single attached garage plus additional driveway parking ensures convenience for busy households.This is more than a townhome—it 's your opportunity to embrace McKenzie Lake's vibrant community lifestyle in a home that's been meticulously updated for modern living.Schedule your private showing today! (id:52784)
Range Road 264 Range
Rural Wheatland County, Alberta
Build Your Dream Home on 4.09 Acres of Prime Land 15 Minutes East of Calgary and South Health Campus. Welcome to your opportunity to own a sprawling 4.09-acre parcel of land located just a short 15-minute drive east of Calgary. Short drive to nearby towns such as Langdon, Strathmore, and Carseland, this picturesque property offers endless possibilities for those seeking to build their dream home in a tranquil rural setting while still enjoying the convenience of city amenities nearby. With mountain views to the West, and mature natural trees all around, this piece of land is one of the nicest around. Conveniently situated just a short commute from South Calgary, and the South Health Campus in Seton, this prime piece of land offers the perfect blend of rural tranquility and urban accessibility. Backing onto Western Irrigation District canal, you have access to plenty of water for irrigation, water for gardens, plants, trees and grass. With all the mature trees, you can be sure to see and hear all types of beautiful Alberta birds through-out the seasons as well. Whether you envision a spacious custom-built home tailored to your exact specifications or aspire to start a home-based business, this versatile land offers endless possibilities. Enjoy the best of both worlds with easy access to Calgary's amenities and employment opportunities, including top-rated schools, healthcare facilities, recreational activities, and cultural attractions. This land has no building commitment and no restrictions! Don't miss out on this rare chance to turn your dreams into reality! Connect today to schedule a viewing and explore the endless possibilities awaiting you on this remarkable land opportunity. (id:52784)
1501, 1122 3 Street Se
Calgary, Alberta
PRE-COVID PRICING! THE ABSOLUTE BEST DEAL IN GAURDIAN TOWERS WITH PARKING + BUYER PROTECTION (call for more info) | CALGARY’S TALLEST RESIDENTIAL TOWER | 1 BEDROOM WITH TITLED PARKING | CITY VIEWS | Located in the heart of the Beltline, this one bedroom residence in The Guardian offers sleek modern living with panoramic city views to the North and West (not facing the other tower). The open concept layout is smartly designed with floor to ceiling windows that flood the space with natural light and connect to a private balcony perfect for morning coffee or evening sunsets. The kitchen is finished with quartz counters, glass tile backsplash, and integrated appliances for a clean contemporary look, while the living and dining area flow seamlessly for everyday living. The bedroom includes a generous closet and the four piece bathroom is finished with modern fixtures and tile. In suite laundry and a titled underground parking stall provide everyday convenience. Residents of The Guardian enjoy premium amenities including a fully equipped fitness centre, social lounge with kitchen, party and recreation rooms, workshop, and concierge with 24 hour security. Just steps to Stampede Park, the BMO Centre, C Train, restaurants, shops, and entertainment, this home is ideal for first time buyers, young professionals, or investors looking for a prime downtown location. (id:52784)
1, 826 7th Street
Canmore, Alberta
Welcome to this stunning like-new townhome, nestled in the heart of downtown Canmore, surrounded by the majestic Canadian Rocky Mountains. Offering the perfect blend of luxury and location, this exquisite home comes fully furnished, and boasts breathtaking mountain views from every room, creating a sense of serenity and connection with nature.Step inside to discover an open, airy layout with vaulted ceilings and a tall tongue-and-groove ceiling in the living room, amplifying the space’s grandeur. The room is anchored by a massive stone fireplace, providing both a striking focal point and warmth, making it perfect for cozy nights spent admiring the snow-capped peaks outside.The chef-inspired kitchen is an absolute showstopper, featuring quartz waterfall countertops and a matching quartz backsplash, offering a modern aesthetic and durability. The sleek hardwood floors flow throughout the home, exuding timeless elegance, while the open wood staircase adds a touch of rustic charm.With four spacious bedrooms and four luxurious bathrooms, this home is designed for comfort and convenience. Three of the bedrooms feature their own ensuites, ensuring privacy and luxury for each resident or guest. Whether you're waking up to a mountain sunrise or unwinding with a sunset over the peaks, you'll enjoy views from every room.Step outside onto the south-facing deck—perfect for morning coffees, evening cocktails, or simply soaking in the surrounding beauty of the mountains. The double-car garage offers ample space for your vehicles and gear, making this townhome as practical as it is beautiful.Located in one of Canmore’s most desirable and convenient neighborhoods, this home is just a stone’s throw away from the best shopping, dining, and entertainment. Outdoor enthusiasts will appreciate the proximity to trails, parks, and the stunning Bow River, ideal for walks, hikes, and adventures in every season.This exceptional townhome is more than just a place to live—it's a l ifestyle, offering the ultimate balance of comfort, style, and outdoor adventure in the heart of the Canadian Rockies. (id:52784)
102, 101a Stewart Creek Rise
Canmore, Alberta
Welcome to this beautifully appointed 3-bedroom, 3-bathroom ground-level residence in the prestigious Abruzzo Building at Canmore Renaissance. Offering over 2000 Sq Ft of thoughtfully designed living space, this recently renovated home combines refined mountain style with the convenience of walk-out accessibility and sweeping mountain views. The open-concept kitchen and living area is flooded with natural light and anchored by a cozy gas fireplace. The chef’s kitchen features Wolf built-in appliances, granite countertops, an oversized island, and elegant custom cabinetry with abundant storage, making it ideal for both everyday living and entertaining. The spacious primary suite includes a walk-in closet and a spa-inspired 5-piece ensuite with a stand-alone soaker tub and walk-in shower. Two additional guest bedrooms, a full 4-piece bath, a powder room, and a large dedicated laundry room provide excellent separation and functionality for families, guests, or extended stays. Additional features include engineered hardwood flooring with in-floor heating throughout, a large private ground-level patio with gas BBQ rough-in, and direct access to the fitness center and recreation lounge just steps from your door. Elevator access leads to the heated underground parkade with an assigned double tandem parking stall, plus convenient street parking for guests. Set within one of Canmore’s most desirable luxury developments, this home offers the rare combination of single-level living, premium finishes, outdoor access, and mountain views. This is an exceptional opportunity to own a luxury residence at Canmore Renaissance. Contact us for availability and to arrange your private showing. (id:52784)
1, 1939 25a Street Sw
Calgary, Alberta
Killarney townhome with private fully fenced/enclosed yard on a quiet street, all for well under $500k! As you head through the private West-facing yard and deck (perfect for your furry friends), you enter the townhome and are greeted by the open concept floorplan, spacious living room and dining room, hardwood floors, large bright windows, stone faced fireplace, full bathroom and spacious kitchen. Upstairs features another full bathroom, 3 spacious bedrooms including the large primary retreat which features its own balcony, walk-in closet and ensuite bathroom. All brand new carpeting upstairs. The lower level where you'll find the laundry is a great space for a home gym setup, workshop, and/or massive storage space. The exterior features Hardie board siding, two balconies, one assigned parking stall directly in front of your unit, plenty of additional street parking for guests, and a low maintenance yard. You are located in the heart of the highly sought after community of Killarney, just steps to 17th Ave which features endless great dining and shopping options. You are also within walking distance to schools, parks, playgrounds, the C-train, and the Killarney aquatic centre. This amazing home provides the perfect balance of urban living, while still offering a peaceful and private place to unwind. (id:52784)
6496 54 Street Ne
Calgary, Alberta
Welcome to 6496 54 Street, a thoughtfully designed 4 level split offering 3 bedrooms and 2 bathrooms in the established community of Castleridge. Located on a generous corner lot, this property presents outstanding value and is currently the most competitively priced home in the area. The split level layout provides excellent flow and privacy between living areas, making it well suited for families, entertaining, or those working from home. The home offers a bright, functional layout and well sized bedrooms. Outside, the large backyard offers plenty of space for outdoor enjoyment or future improvements, complete with a storage shed and a double detached garage that provides ample parking and storage options. With convenient access to transit, parks, and nearby amenities, this home delivers a great balance of space, location, and value. Ideal for first-time buyers, investors, renovators or flippers. This is a solid opportunity to own in a well connected neighbourhood at an attractive price point. (id:52784)
7206, 302 Skyview Ranch Drive Ne
Calgary, Alberta
Welcome to this 2 bedroom unit in "Orchard Sky" in Skyview Ranch Overlooking Greenspace. Get amazing value in this gorgeous and well-maintained second-floor unit. This unit features a modern open concept design with large windows for lots of natural light. 1 titled parking stall, a spacious kitchen which boasts quartz counter-tops, tiled back-splash, and stainless-steel appliances, 4pc bathroom. In addition, the unit features patio doors that leads to a patio over Looking green space for them perfect summer evenings. Walking distance to public transit, playgrounds, schools, shopping, dining and easy access to major traffic routes in Calgary. You don't want to miss this opportunity to own this amazing property. (id:52784)
30, 2106 50 Street Se
Calgary, Alberta
Fully Renovated 3-Bedroom, 1-bathroom mobile home | Move-In Ready. A perfect option for downsizers, retirees, or first-time homeowners looking for low-maintenance living in a private setting. Located in a friendly and centrally-located community near 17 Ave and 52 St SE, just minutes from transit, groceries, and essential amenities. Lot rent is $790/month which includes: Water, Sewer, Waste Management, and Snow Removal & Landscaping in common areas. Highlights & Upgrades include: Fully redone electrical and plumbing | New insulation and drywall throughout | Re-leveled for long-term stability | Newly treated roofing | Brand new siding | New hot water tank | New flooring throughout. (id:52784)
1802 11 Street Se
Calgary, Alberta
Directly across from the future Inglewood/Ramsay LRT Station and represents a rare, large-scale, transit-oriented development opportunity within Calgary’s historic and rapidly evolving Ramsay / Inglewood district. Few inner-city sites offer this combination of immediate LRT adjacency, scale, frontage, and proximity to downtown.The property comprises a single, contiguous parcel of approximately 59,723 square feet, fully serviced, level, and regularly configured, with direct exposure and access along 11 Street SE, an emerging inner-city corridor. The site is ideally suited for high-density multi-residential or mixed-use development consistent with City policy and market demand.The land is currently designated M-H 1 – Multi-Residential High Density Low Rise, supporting mid-rise development typically in the 4–8 storey range, with the ability to incorporate ground-oriented commercial uses. A previously approved Development Permit has been amended to 168 residential units, and full plans are available for review. Given the site’s front-door LRT access, a new Development Application proposing 200+ units with commercial and structured parking is well supported. The City has also expressed support for a potential rezoning to M-H2, permitting up to 12 storeys and approximately 400 units. Located within the Historic East Calgary planning area, the site aligns directly with the City of Calgary’s Transit-Oriented Development (TOD) Guidelines, which encourage intensified, high-quality urban form adjacent to rapid transit stations.Key locational advantages include: Immediate access to the Inglewood/Ramsay LRT Station. Walking distance to Downtown Calgary. Direct access to Inglewood’s retail, dining, and cultural amenities. Proximity to the Bow and Elbow Rivers and pathway networks.Close to Stampede Park, Fort Calgary, Calgary Zoo, TELUS Spark, Scotsman’s Hill, and East Village .There is also excellent connectivity via Macleod Trail, Blackfoot Trail, Memori al Drive, and 9 Avenue SE. This prime location offers the lifestyle advantages of both quiet neighborhood and inner-city lifestyles.Video views from the proposed development’s 2nd through 8th floors are available upon request. (id:52784)
503, 788 12 Avenue Sw
Calgary, Alberta
Set in the heart of Calgary’s Beltline, this immaculate corner unit at Xenex on 12th pairs skyline views with a truly effortless downtown lifestyle. With 2 bedrooms, 2 full bathrooms, and a generously sized den/flex room framed by French doors, this floor plan is as functional as it is refined—ideal for a dedicated home office, studio space, or private guest space. Inside, 9’ ceilings and floor-to-ceiling windows wrap the home in natural light and frame cityscape views as pieces of art, while the open-concept living and dining areas feel airy and beautifully connected. The kitchen is designed for functionality, featuring granite countertops, custom cabinetry, a stainless steel appliance package with built-in microwave, garburator, and a breakfast bar that invites everything from quick weekday breakfasts to wine-and-appetizer evenings with friends. The living space flows seamlessly to the balcony through sliding doors—your front-row seat for morning sun, evening lights, and that unmistakable downtown energy. The primary bedroom offers excellent views, a walk-in closet, and a private ensuite with granite countertops. The second bedroom is well-sized and features floor-to-ceiling windows, making it a flexible option for guests, a roommate, or an additional office setup. Added conveniences include front desk concierge, Hunter-Douglas blinds, in-suite laundry, heated bathroom floors, extra in unit storage, central air conditioning, one titled heated underground parking stall, and a separate storage locker. Beyond your front door, Beltline delivers the best of the inner city—coffee shops, restaurants, boutiques, and daily essentials all within minutes. You’re an easy walk to Safeway Beltline for groceries and quick errands, and surrounded by some of Calgary’s most-loved café and dining options throughout the neighbourhood. (id:52784)

