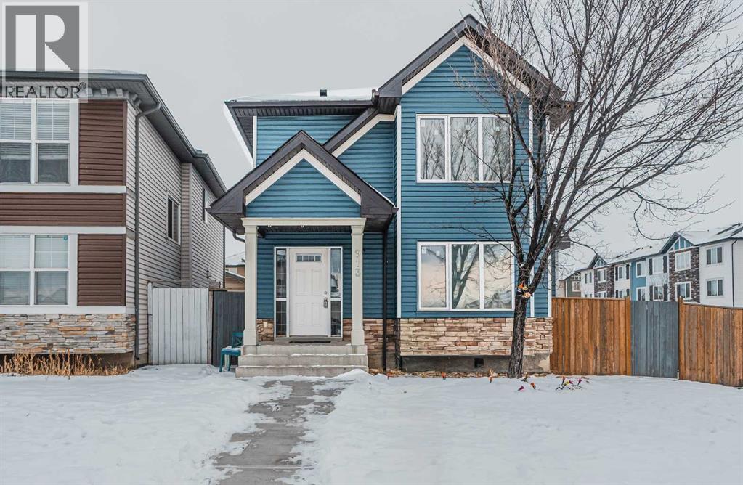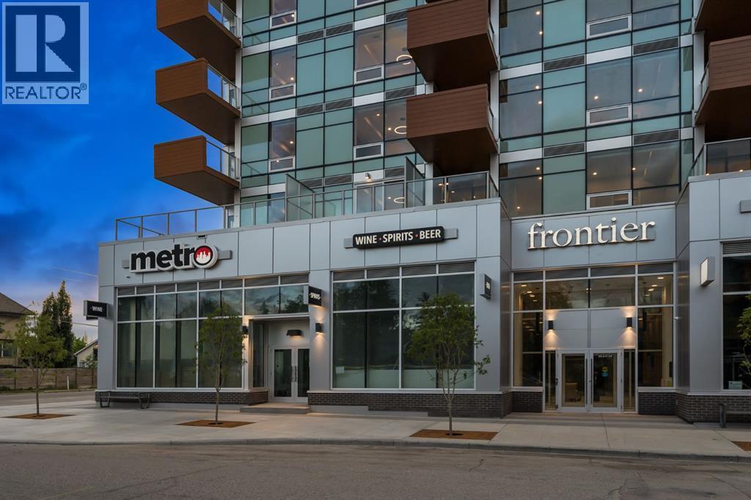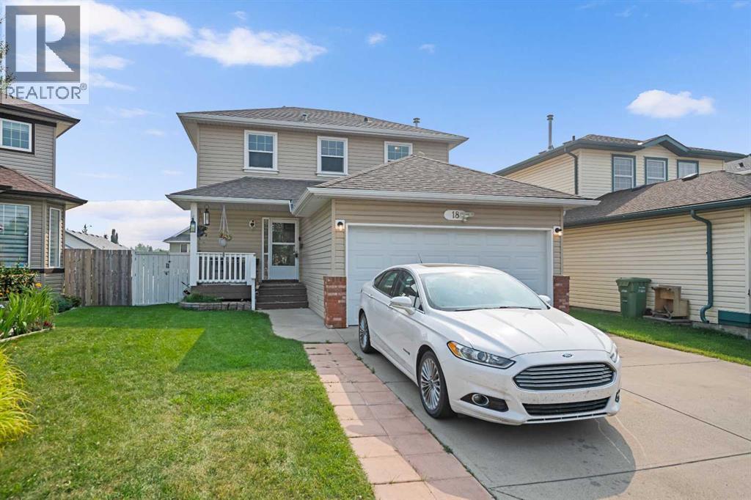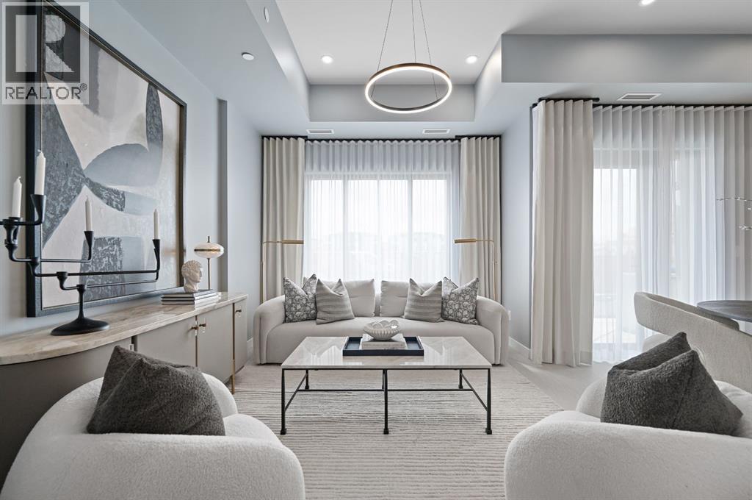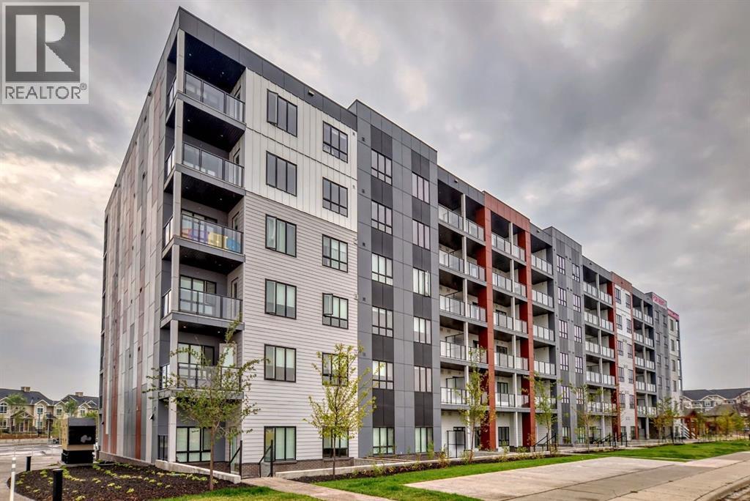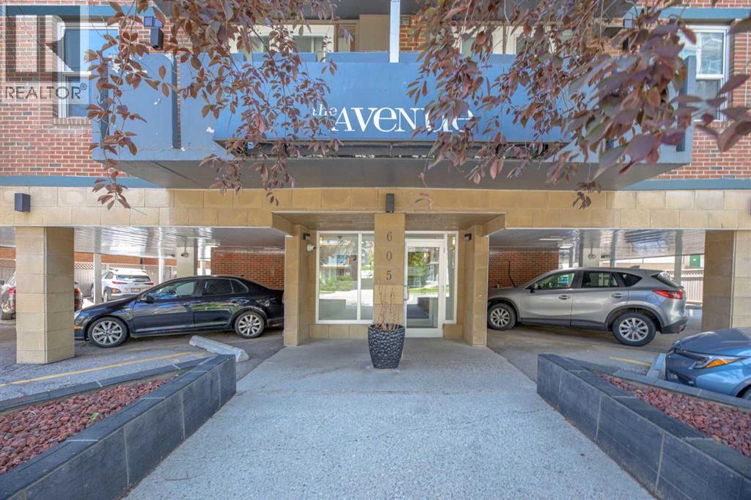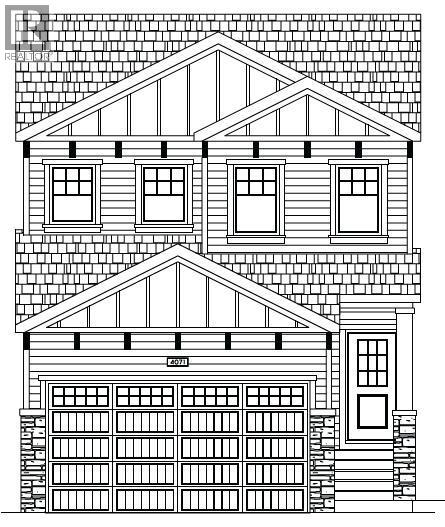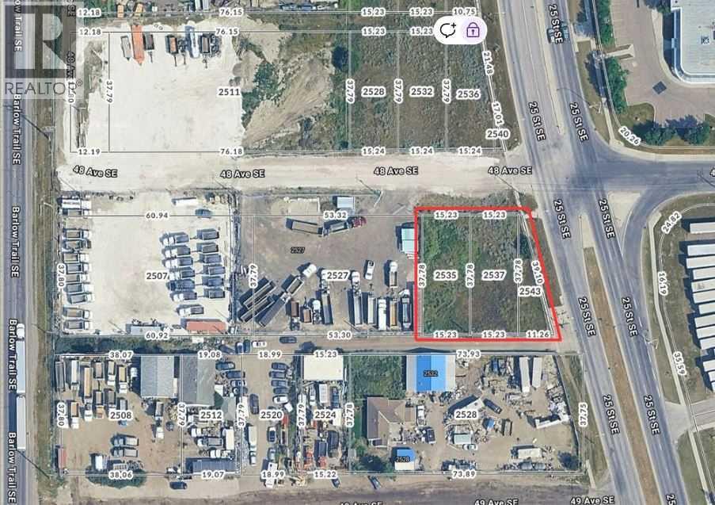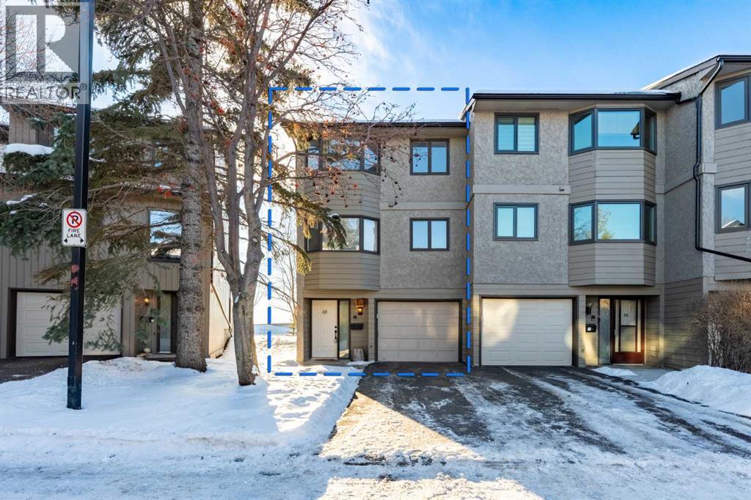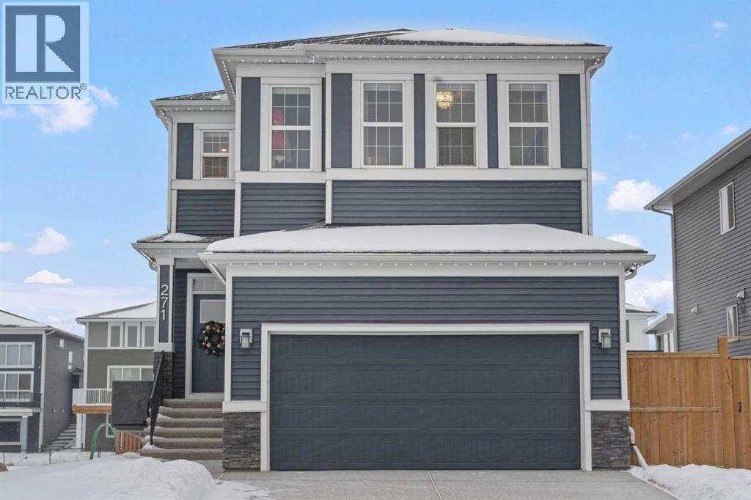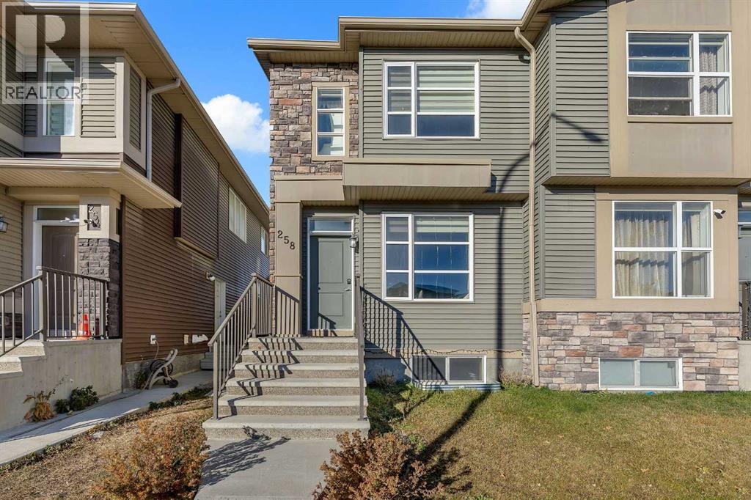913 Taradale Drive Ne
Calgary, Alberta
Welcome to this beautifully maintained detached laned home situated on a premium corner lot, fully fenced and offering exceptional functionality with a double detached garage, ample parking and convenient back lane access. Step inside to a freshly painted interior featuring stylish LVP flooring, modern zebra blinds throughout and an updated kitchen with ceiling-height cabinets, elegant waterfall quartz countertops, and stainless steel appliances, including an electric stove and dishwasher purchased in 2024. The home has seen extensive recent upgrades, including new roof, siding and windows completed in late 2024 for both the house and garage, along with updated kitchen cabinets, countertops, toilet vanities and a new water heater in 2023. Upstairs offers four generously sized bedrooms ideal for a growing family, while the fully developed basement provides excellent flexibility with a separate side entrance, one bedroom, full kitchen, living area, bathroom, and storage, perfect for extended family or potential rental opportunities. Conveniently located within walking distance to schools with a bus stop right in front of the home, this is a fantastic opportunity in a highly desirable location. Book your private tour today! (id:52784)
252, 110 18a Street Nw
Calgary, Alberta
Step into modern urban living at Frontier, Truman’s latest boutique condo development located in the heart of Kensington—one of Calgary’s most walkable and culturally rich neighbourhoods. This brand-new 1-Bedroom, 1-Bathroom condo offers a refined blend of style, comfort, and smart design, perfect for professionals, first-time buyers, or investors looking to be in the centre of it all. The open-concept layout is filled with natural light and features a sleek kitchen complete with quartz countertops, premium stainless steel appliances, and full-height cabinetry, flowing seamlessly into the bright living space. The spacious bedroom offers a private retreat, while the beautifully finished bathroom includes modern fixtures and thoughtful detailing. A private balcony extends your living space outdoors—ideal for enjoying your morning coffee or evening unwind. This home also includes a titled underground parking stall, offering convenience and peace of mind year-round. Residents at Frontier enjoy access to a landscaped terrace, a state-of-the-art fitness centre, and stylish co-working areas —all within a well-managed, design-forward building. With boutique shops, popular cafés, acclaimed restaurants, scenic river pathways, and the downtown core just minutes away, this is inner-city living at its finest. *Photo Gallery of similar unit* (id:52784)
18 Big Springs Hill Se
Airdrie, Alberta
4 BED 4 BATH - LARGE BACKYARD - AMAZING LOCATION - CLOSE TO A PARK AND GREEN SPACE. Nestled in the heart of SE Airdrie’s adored Big Springs community, with over 2000 square feet of living space! This fully developed home catches your attention with a bright, open concept main floor complete with luxury vinyl plank flooring and upgraded lighting fixtures, a cozy gas fireplace in the living room for family movie nights and a spacious breakfast nook. The kitchen boasts all upgraded stainless steel appliances, a gas range, center island and plenty of cabinet space. Access to your large backyard is just off the kitchen for effortlessly hosting family BBQ’s and comfortable outdoor living. Upstairs your beautiful primary suite is waiting with a 3 piece ensuite bath and walk in closet, also find two more rooms sharing a full 4 piece bathroom offering tons of versatility for an extra upper room or a growing family. Enjoy the bright and airy feel with large windows in the basement including 2 fully opening large windows in the living room to make moving large appliances like a full sized dryer a breeze. This basement offers a large living room and bedroom, a 3 piece bathroom and tons of under stair storage. Your front drive double garage offers even more convenience and the perfect space for any hobby and or extra storage. Some other upgrades include a brand new hot water tank and central air conditioning to help keep your cool on the hot summer days. The location is hard to beat being within walking distance to shopping, green space and parks, schools such as Meadowbrook Middle School, RJ Hawkey Elementary School, Bert Church High School and the Genesis Place Rec Centre. Plus, it offers easy access to the highway for commuting to Calgary and more. Don’t miss your opportunity to see this beautiful home, book your private viewing today! (id:52784)
103, 8375 Broadcast Avenue Sw
Calgary, Alberta
Welcome to Plaza, a brand-new condo located in the heart of the award-winning West District. This 1-bedroom, 1-bathroom home offers modern urban living with a sleek, open-concept design and high-end finishes crafted to suit your lifestyle.The spacious living area flows into a contemporary kitchen, complete with premium appliances and ample storage—perfect for everyday living and entertaining. A large patio extends your living space outdoors, providing the ideal spot to enjoy your morning coffee or unwind while watching the sunset.The bedroom is a peaceful retreat, and the beautifully designed bathroom offers a perfect balance of style and functionality.This condo includes a Titled Underground Parking space for secure, convenient access to your vehicle.Residents of Plaza enjoy access to exceptional building amenities, including a fully equipped fitness centre and an inviting owners lounge—ideal for relaxing, working, or socializing.Located just steps away from shops, services, and the vibrant Central Park, this home delivers unparalleled convenience in a dynamic community setting. Don’t miss your chance to live in the heart of one of Calgary’s most sought-after urban communities!Live Better. Live Truman. © *Photo Gallery of similar residence. (id:52784)
2318, 60 Skyview Ranch Road Ne
Calgary, Alberta
Experience elevated living in this thoughtfully designed 1-Bedroom + Den, 1-Bathroom home by TRUMAN, complete with a titled underground parking stall in the vibrant community of Skyview North.Step inside and be welcomed by a bright, open-concept layout where oversized windows fill the space with natural light. Elegant wide-plank flooring, a curated designer lighting package, and a neutral, modern palette create a warm and inviting atmosphere.The chef-inspired kitchen is a true centerpiece, featuring sleek stainless steel appliances, soft-close cabinetry, and stunning quartz countertops—perfect for cooking, entertaining, or casual dining.The spacious primary bedroom boasts a walk-through closet leading directly to the four-piece bathroom, while the den provides the perfect space for a home office, reading nook, or guest room.Enjoy everyday conveniences like in-suite laundry, contemporary window coverings, and a private balcony off the living area—ideal for your morning coffee or evening wind-down.Perfectly located just steps from Sky Point Landing’s shops and services, nearby parks, and playgrounds, this home also offers quick access to Stoney and Deerfoot Trail for effortless commuting.With TRUMAN’s signature craftsmanship and commitment to helping you Live Better, this Skyview North residence strikes the perfect balance of style, function, and convenience. *Photo Gallery of similar unit* (id:52784)
2418, 60 Skyview Ranch Road Ne
Calgary, Alberta
TRUMAN-built 1-Bedroom + Den, 1-Bathroom home in Skyview North offers a bright, airy layout with a titled parking stall. Step inside to experience elevated living with premium finishes throughout, including LVP flooring, a designer lighting package, and oversized windows that fill the space with natural light. The kitchen showcases sleek stainless steel appliances, soft-close cabinetry, and elegant quartz countertops—perfect for both everyday meals and entertaining. The Bedroom features a walk-through closet leading to a stylish four-piece bathroom, while the den offers versatile space for a home office, reading nook, or guest space. Additional highlights include in-suite laundry, contemporary window coverings, and a private balcony off the living room—an ideal spot to enjoy your morning coffee or unwind in the evening Located in Skyview North, just steps from Sky Point Landing’s shopping and dining, scenic parks, and playgrounds, this home combines style and convenience. Plus, with quick access to Stoney and Deerfoot Trail, commuting is effortless With TRUMAN’s commitment to quality and their promise to help you Live Better, this home is the perfect choice for modern living. *Photo gallery of similar unit (id:52784)
305, 605 14 Avenue Sw
Calgary, Alberta
PRICED to SELL. Experience modern comfort and urban convenience in this beautifully updated 2-bedroom condo at The Avenue. Recently renovated and thoughtfully maintained, this home showcases a brand-new custom kitchen with ample cabinetry, high-end vinyl flooring throughout, and a fully refreshed bathroom—offering both style and low-maintenance living.Large windows fill the space with natural light, creating a bright and inviting atmosphere. Step onto your private balcony overlooking a quiet, tree-lined street—the perfect spot for morning coffee or evening BBQs.Just steps from vibrant 17th Avenue SW, you’ll have Calgary’s best restaurants, cafés, shops, and nightlife right at your doorstep. The building offers adult living (21+), no post tension cables, short-term rental potential, assigned parking, bedrooms that can fit a King bed, and separate storage for added convenience. The building is currently Airbnb and pet friendly with board approval.Whether you’re a first-time buyer, busy professional, or simply seeking a lock-and-leave lifestyle, Unit 305 delivers modern updates in an unbeatable location. (id:52784)
4071 Sawgrass Street Nw
Airdrie, Alberta
Welcome to this beautifully crafted home in the vibrant Sawgrass park community of Airdrie, built by the award-winning McKee Homes, renowned for their quality construction, attention to detail, and thoughtful design. This stunning and functional floor plan offers 3 spacious bedrooms, 2.5 bathrooms, and a main floor den, perfect for a home office, study area, or flex room to suit your lifestyle needs. The bonus room, located at the front of the home, provides a bright and quiet retreat ideal for relaxing, entertaining guests, or setting up a cozy family lounge. The heart of the home features a modern open-concept layout, where the kitchen seamlessly flows into the dining and living areas—ideal for everyday living and hosting. A convenient pantry provides additional kitchen storage, while the outdoor deck is perfect for BBQs, gatherings, or simply enjoying warm evenings. A separate side entrance adds extra versatility and opens the door for an excellent value and flexibility. With stylish finishes throughout, smart design, and the peace of mind that comes with building from a trusted local builder, this home truly delivers comfort, function, and long-term quality in one of Airdrie’s most desirable new communities. (id:52784)
2535-2543 48 Avenue Se
Calgary, Alberta
It's the perfect opportunity to own a 1/3 acre of land in one of Calgary's busy industrial parks surrounded by residential homes in Valleyfield! At 14,423 square feet (1340 square metres) and zoned DC (Direct Control) there is ample opportunity for many permitted uses from building your own structure to run or lease a business out of or to simply use the land as a trucking yard storing your machinery and vehicles. The location is quite central in the city being close to downtown and has easy access to many major roadways including being one block east of Barlow Trail and just off Peigan Trail and Deerfoot Trail. Surrounded by many already established businesses and restaurants, this plot of land really is an ideal location for your next investment or business venture. This is a land assembly sale and the list price of $498,000 includes municipal addresses 2535, 2537 and 2543 48 Avenue SE. Priced to sell as price is well below the city assessment value of $659,500! (id:52784)
68, 23 Glamis Drive Sw
Calgary, Alberta
***Open House Sat Dec 20th, 12-2*** Step into this inviting 3-bedroom, 2.5-bathroom townhouse - an updated, light-filled end unit that offers both comfort and convenience. Thoughtfully improved over the years, this home features a single attached garage (with 30 amp, 240 volt plug!) plus a private driveway, making everyday life easier for households with multiple vehicles. Backing onto peaceful greenspace with a fully fenced yard, it’s the kind of property that feels tucked away while still being close to everything you need. Inside, the home welcomes you with a warm, neutral palette, durable vinyl plank flooring, and fresh carpeting. The front entry includes a coat closet and a handy half bath. Just a few steps up, the bright and airy living room showcases soaring ceilings, a charming wood-burning fireplace, and patio doors that open onto the south-facing deck overlooking the yard and greenspace beyond. The next level offers a spacious dining area with sightlines to the living room below, framed by the recently updated stair railing. The renovated kitchen is bright and efficient, complete with white soft-close cabinetry, newer stainless steel appliances, ample counter space, and a cozy breakfast nook. The laundry is conveniently located on this floor as well. Upstairs, you’ll find three comfortable bedrooms. The primary suite stands out with mountain views, a generous closet, and a beautifully updated 4-piece ensuite. The additional 4-piece bathroom has been recently updated and serves the remaining bedrooms.The lower level adds flexibility with a great gym or office space, along with plenty of storage and the furnace room. With low condo fees, recent upgrades, and a location close to shopping, transit, and Mount Royal University, this townhouse truly delivers value and lifestyle. Come see what makes this home such a wonderful find! (id:52784)
271 Chelsea Heath
Chestermere, Alberta
Welcome Home. This stunning two story walkout is only 3 years old and has been thoughtfully designed and upgraded. Tucked away on a quiet street, backing directly onto a green space and playground, in one of Chestermere’s most sought-after communities. This home offers the kind of setting families dream about. From the moment you arrive, the curb appeal stands out with its exposed aggregate driveway, and Gemstone lighting that adds year-round elegance. The main level features a bright, open-concept layout designed for both everyday living and entertaining. The kitchen is the heart of the home, featuring sleek cabinetry with custom lighting and soft close hinges, elegant granite countertops, a stainless steel appliance package, perfect for busy mornings and weekend entertaining offering space and functionality. The warm and welcoming living room is complete with a stylish mantle feature and large windows allow beautiful sunlight to flow into the space from the west facing back yard. Upstairs, the large central bonus room provides space and comfort for you to relax and unwind or have some fun family time. The primary retreat delivers both comfort and style with an ensuite that includes a deep soaker tub, dual sinks, and a beautifully tiled glass shower as its standout feature. The generous walk-in closet offers space for all your storage needs. The 2 Secondary bedrooms are well sized, and the layout offers excellent flow for families of all stages being finished off with a functional laundry room. The builder-finished walkout basement is a major bonus with permits allowing peace of mind. The spacious rec room adds flexible living space with potential for a future home theatre, thanks to the ceiling-mounted projector rough-in. A 4th bedroom, full bathroom and extra storage space complete this walkout level. The mechanical systems are top-tier, including a 75-gallon hot water tank, HRV system, and high-efficiency furnace, ensuring long-term comfort and reliability. Ste p outside and enjoy one of the home’s biggest highlights: a sunny west-facing backyard that feels like your own private park. Professionally landscaped with lush grass, garden beds that are perfect for the gardening enthusiast, and an extended upper deck with aluminum and glass railing, this yard is designed for relaxing, hosting, and soaking in those beautiful open views of the green space behind. The double attached garage offers parking for two vehicles, a rough-in for an EV charger in the garage and a custom built-in storage loft. Additional features are a 4-ton A/C (with cover), Supreme security system with doorbell and outdoor cameras and strategically placed Wi-Fi boosters for seamless connectivity. Living in Chelsea means being close to everything—schools, pathways, shopping—and only minutes from Calgary and the ring road for easy commuting. Chestermere Lake is nearby for boating, paddleboarding, and sunny afternoons. Book your private showing and experience what makes this property so special. (id:52784)
258 Cornerstone Avenue Ne
Calgary, Alberta
Wow! Steal of a Deal! Watch the video* . Gorgeous Home! A perfect blend of comfort, style, and value! A stunning property located in NE's Calgary one of the most popular and top selling community "Cornerstone". ALMOST 1600 SQFT | OVERSIZED DOUBLE GARAGE | SIDE ENTRANCE + 9FT BASEMENT | BRIGHT & OPEN FLOOR PLAN | 3 SPACIOUS BEDROOMS (ALL WITH WALK-IN CLOSETS) | MORRISON BUILT LOLA FLOOR PLAN | NEW ROOF SHINGLES & SIDING | BRAND NEW PAINT | NEWER APPLIANCES | FULLY LANDSCAPED & FENCED | 10/10 LOCATION.Step inside and you’ll immediately feel the warmth of the sun-filled south-facing open floor plan. The main level offers two versatile living spaces — a front great room and a cozy family area — ideal for family gatherings or entertaining. The spacious dining area comfortably fits a six-seater table and is surrounded by tall windows that fill the space with natural light.The chef’s kitchen features quartz countertops, a large center island, upgraded stainless-steel appliances (including a gas stove, new OTR microwave and newer fridge), and abundant cabinetry for all your storage needs.Upstairs fulfills what every growing family needs — three spacious bedrooms, each with its own walk-in closet, providing ample space and comfort for everyone. The primary bedroom offers a private ensuite and walk-in closet, while the two secondary bedrooms share a well-appointed bathroom. There’s even a bonus workspace nook — perfect for studying or working from home.Unfinished basement with a side entrance (with concrete steps) and 9ft ceiling - a great income potential to build a LEGAL SUITE (subject to approval and permitting by the city/municipality).Outside, enjoy your fully fenced and landscaped backyard, ideal for summer BBQs and get-togethers, along with a double detached garage for convenience. The backyard is already beautifully set up with a flower bed — a perfect spot to add your personal touch and grow your favorite flowers or plantsLocated steps from bus stops, parks, playgrounds, shops, restaurants, medical clinics, banks, and schools, plus minutes to FreshCo and other grocery stores, Stoney Trail, Deerfoot Trail, the airport, and the proposed Gurdwara site, this home delivers comfort, location, and value all in one package.Don’t miss your chance to own this beautiful move-in-ready home in Cornerstone. (id:52784)

