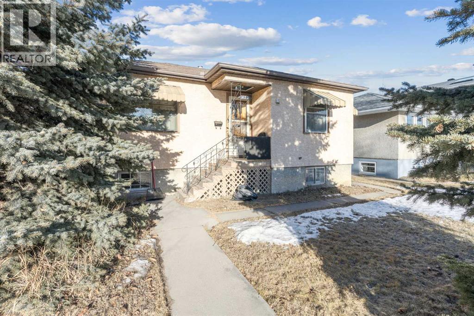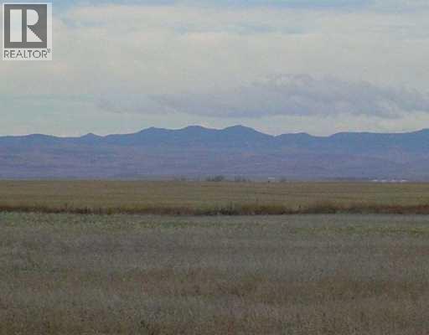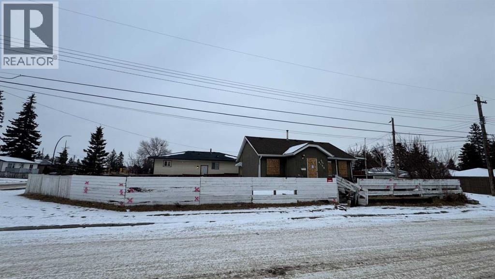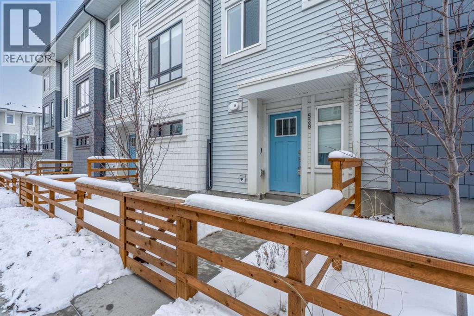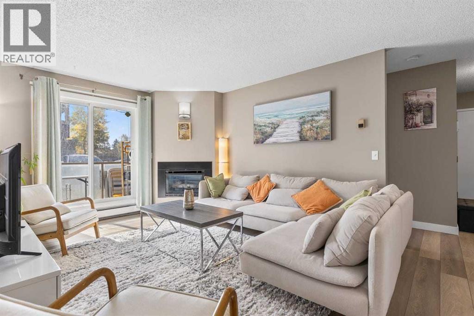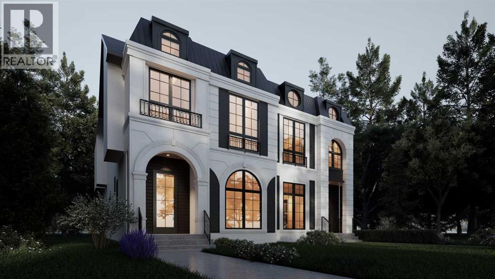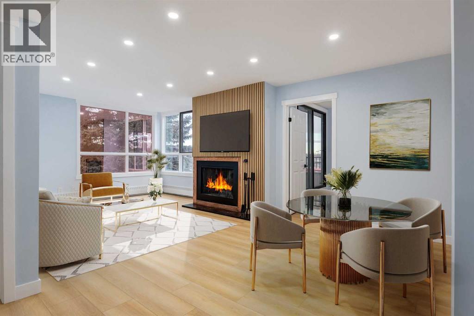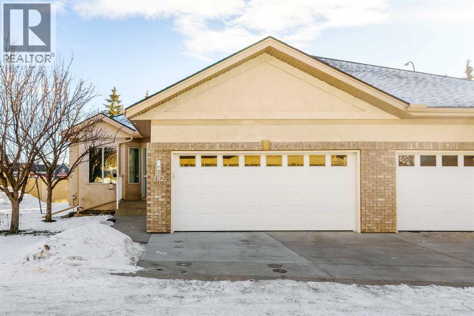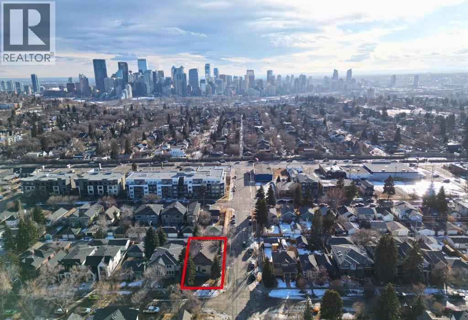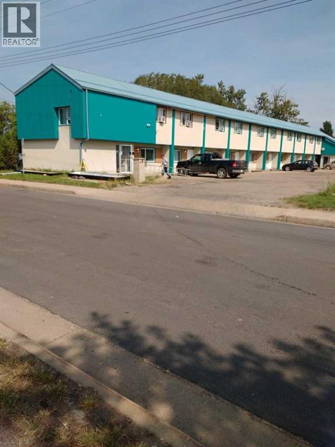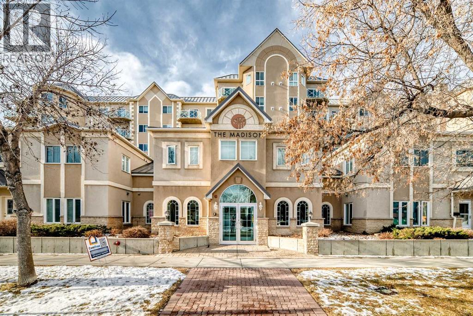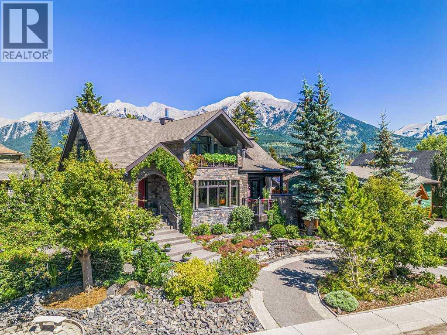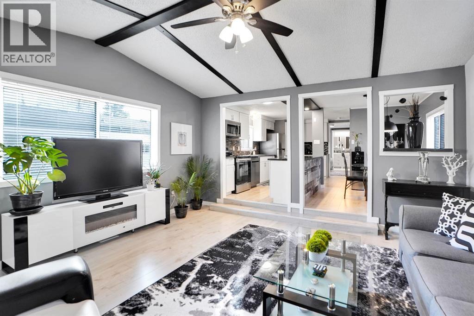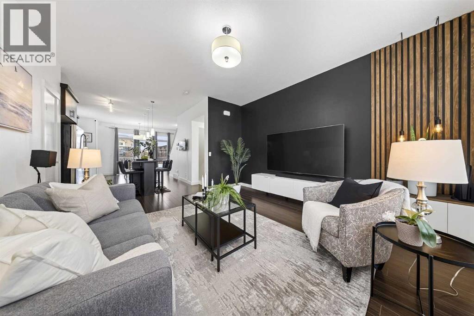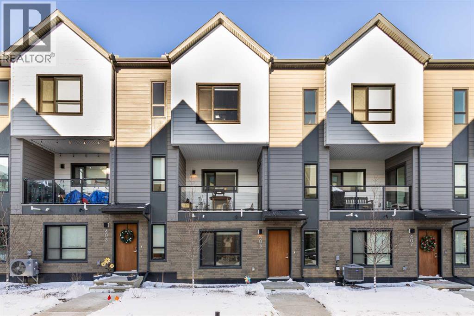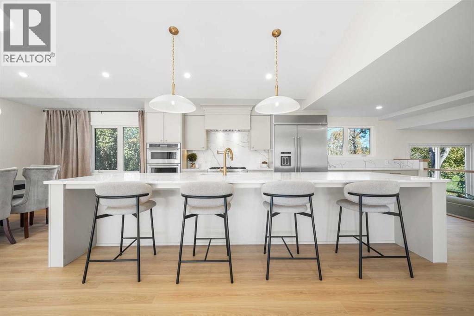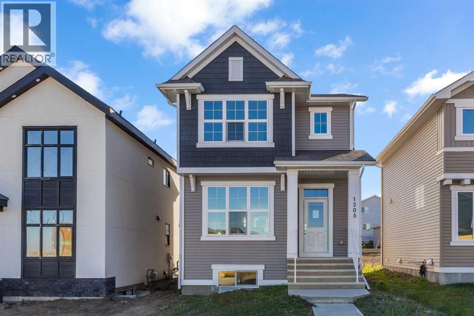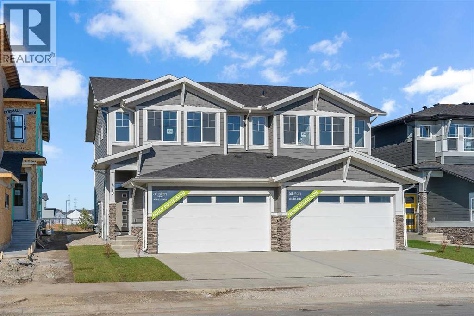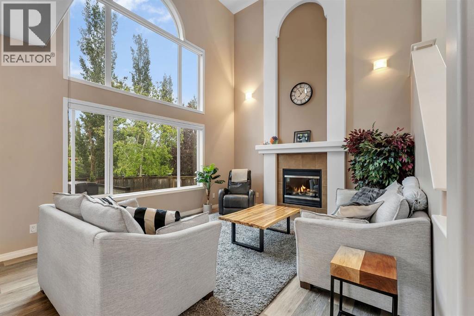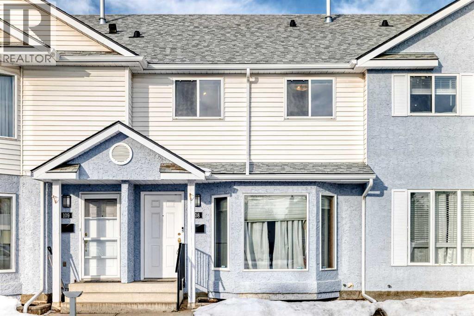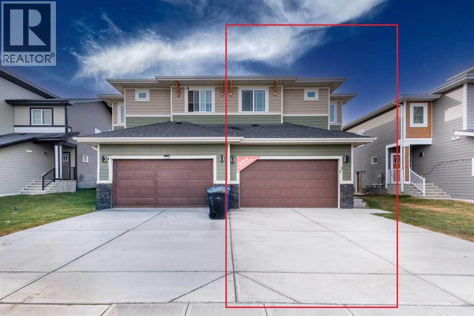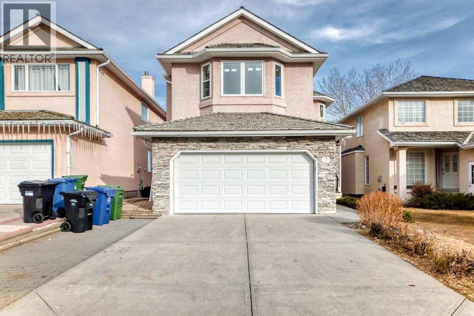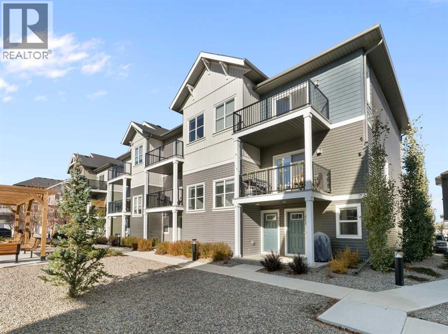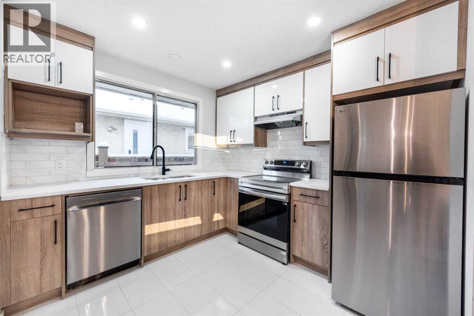450 34 Avenue Nw
Calgary, Alberta
Located in the heart of Highland Park, this beautifully maintained bungalow offers timeless character, strong income potential, and outstanding redevelopment value. Situated on a generous 45 x 120 ft lot, the property presents a rare opportunity for investors, developers, or buyers seeking long-term upside in an established inner-city community.The main floor features a bright and inviting 2-bedroom layout with original charm, hardwood flooring, and well-preserved finishes throughout. The legal lower-level 1-bedroom suite provides excellent mortgage-helper or rental income potential, making this home ideal for multi-generational living or investment.Additional highlights include a large heated double detached garage, an oversized storage shed, and a property that has been thoughtfully cared for over the years. Whether you choose to hold, rent, renovate, or redevelop, the possibilities are endless.Conveniently located close to transit, schools, parks, and amenities, with just minutes to downtown Calgary and the vibrant shops, restaurants, and river pathways of Kensington.A rare inner-city opportunity combining character, cash flow, and future potential. Call now to book your tour. (id:52784)
W4r27t12s34qne 8th Street
Claresholm, Alberta
80 ACRES - CURRENT ZONING R-1 and PHASE 1 SUBDIVISION APPROVALS IN PLACE. Lots possible number of 332 (UPA) R-4 Multi Family units = 100 R-1 + possible other options include a Seniors Facility. All services are to the Property Line including water, sewer and storm. Located an hour and a half drive South of Calgary and 1 hour North of Lethbridge, the town of Claresholm offers a hospital, doctors and medical services, all levels of schooling, daycares, veterinary clinics, churches, restaurants and shopping. Located in the Municipal District of Willow Creek is located on the CANAMEX corridor, a 6,000 km trade corridor that is the cornerstone for transportation of goods, services, people and information between Western Canada, the U.S. and Mexico. Claresholm is an active participant in the RNIP Program recommending immigrants for permanent residency (Rural & Northern Immigration Pilot Program).This land parcel is within the Prairie Shores ASP and is located on the North end of Claresholm with easy access to Highway #2 for commuters and is located within walking distance to several schools. This is a great opportunity for developers looking to add to their portfolio. Alberta's changing and thriving economy is constantly adding new resources and this prime location offers access to markets and a growing population adds employees and new businesses. (id:52784)
4106 10 Avenue Se
Calgary, Alberta
INVESTER/DEVELOPER ALERT!!! Outstanding redevelopment opportunity at a compelling price. Prime corner lot on a solid street with strong upside. Existing structure is boarded up and sold "as-is". Ideal for investors or developers looking for their next project. (id:52784)
528, 857 Belmont Drive Sw
Calgary, Alberta
This beautiful 2-bedroom, 2.5-bath townhouse in the desirable community of Belmont offers comfort, style, and convenience. The main floor features an open-concept layout with elegant luxury vinyl plank flooring and large windows that fill the space with natural light. The modern kitchen is perfect for cooking enthusiasts, showcasing stainless steel appliances, stunning cabinetry, a tiled backsplash, quartz countertops, and a spacious central island. A stylish 2-piece bathroom with a contemporary vanity and a generous balcony equipped with a BBQ gas line complete the main level. The upper floor includes two well-sized bedrooms. The primary suite offers large windows, a walk-in closet, and a private 3-piece ensuite. This level also includes a convenient laundry room and a full 4-piece bathroom.On the ground level, you’ll find a beautifully landscaped and fenced front yard, a spacious main entry area, and a double attached garage with a man door for added accessibility.This property offers excellent rental appeal, especially for tenants who value easy access to parks, green spaces, and nearby bike paths—an ideal setup for those seeking an active lifestyle in a rapidly developing community. (id:52784)
11, 2611 Edenwold Heights Nw
Calgary, Alberta
Best value! Renovated open concept, ground floor, corner unit, south facing balcony and over 850 ft.² of living space. This bright and inviting unit has been tastefully updated featuring a fully renovated kitchen 2024, a modern backsplash, and a brand new stove 2025 with a smart microwave hood fan 2025. The spacious living room is filled with natural light and complimented by a cozy gas fireplace. Step out to the covered balcony that's perfect for summer barbecues and gatherings. The large primary bedroom includes a walk through his and hers closet and a 3-piece en-suite. A second good size bedroom and a 4-piece bath complete the space. Enjoy the convenience of in unit laundry. This building was updated three years ago with new stucco and windows and offers exceptional amenities, including an indoor pool, hot tub, fitness center, recreation room, pool table and party room. Also a possibility for renting a storage unit for a small cost of $50/month. Just steps to nose Hill Park, shopping and schools. This property offers, comfort, convenience, and a community. Don't miss the opportunity to call this wonderful home yours! (id:52784)
2020 22 Avenue Nw
Calgary, Alberta
**THE BUYER STILL HAS THE OPTION TO MODIFY THE FLOOR PLANS FOR THE UPPER LEVEL AND BASEMENT. ADDITIONALLY, THE BUYER CAN CHOOSE TO REMOVE THE LEGAL SUITE AND OPT INTO FAMILY ROOM, GYM, AND A ONE-BEDROOM BASEMENT, OR CUSTOMIZE THE LAYOUT ACCORDING TO THEIR PREFERENCES.** 5 BEDROOMS | 4.5 BATHROOMS | 2 ENSUITES | SEPERATE ENTRANCE FOR BASEMENT | Welcome to this exquisite, newly built luxury infill located in the highly sought-after inner-city community of Banff Trail. Offering over 3,000 sq ft of meticulously designed living space, this stunning home features 5 bedrooms, 4.5 bathrooms, and a legal 2-bedroom basement suite with a private entrance and separate laundry—perfect for extended family, guests, or rental income.The main floor showcases an open-concept layout with engineered hardwood flooring throughout, blending elegance with functionality. The spacious dining area features a striking custom feature wall, setting the tone for upscale entertaining. The heart of the home is the expansive gourmet kitchen, complete with a long central island, premium cabinetry, sleek quartz countertops, and high-end stainless steel appliances. A pocket office enclosed with a stylish glass wall offers a quiet and modern workspace, ideal for working from home. The inviting living room centers around a beautifully designed electric fireplace, creating a cozy ambiance year-round. A well-appointed 2-piece powder room and a large mudroom with built-in storage and custom millwork provide practical convenience.Upstairs, you'll find three generously sized bedrooms, each with ample closet space. Two secondary bedrooms include ensuite access, and the primary retreat features a spa-inspired 5-piece ensuite with dual sinks, a standalone shower roughed-in for a steam unit, and a large walk-in closet. A full laundry room with storage and counter space completes the upper level.The fully developed basement offers incredible flexibility with a 2-bedroom legal suite that includes a full kit chen, separate laundry, and private entrance—perfect for multigenerational living or added revenue potential.Outside, enjoy a fully landscaped backyard, with a deck and privacy wall thoughtfully installed between the neighboring homes, ensuring a private and peaceful outdoor space.Ideally located close to the University of Calgary, SAIT, top-rated schools, parks, public transit, and major routes, this home combines urban convenience with high-end finishes and smart design. (id:52784)
325, 2425 90 Avenue Sw
Calgary, Alberta
Nice, massively renovated with a permit, 2 bedrooms with 2 full bathrooms in Bayshore Park situated in highly sought after Palliser. Remodeled ceiling, New paint, baseboards, lightings and flooring through out the unit. 8.98” width SPC vinyl flooring provides durability and is waterproof. Kitchen cabinets are thoughtfully planned with pull-out working shelf and drawers. Granite counter top and backsplash. Brand new appliances: Fridge, Electric Range, Microwave & Dishwasher. Large living room has a new refaced fireplace. Two 4 pcs bathrooms with new toilets, medicine cabinets, vanity, faucet, shower head, even re-tiled floor and walls for the ensuite shower room. The air cooling system provides the unit cool and pleasant summer. This age 25+ building provides lots of facility: meeting areas, reading area, car wash, playing piano, fitness room, sauna, snookers & etc. The best of all, just steps away to Glenmore Park South for strolling, healthy living. Fantastic location, close to shopping, public transit and schools. (id:52784)
182, 10888 Panorama Hills Boulevard Nw
Calgary, Alberta
Welcome to the sought-after neighbourhood of Panorama Hills in NW Calgary. This townhome/bungalow in the adult (+18) community of Emerald Park is an ideal fit both location and convenience-wise for those with busy lifestyles. With 2,500sq. ft. of living space, a fully developed lower level, 4 bedrooms, 3 bathrooms, a front-facing insulated attached double garage, and numerous upgrades, this is the ideal home. The main level is an open floor plan and boasts warm, solid hardwood floors throughout with linoleum in the kitchen. Adjacent and to the left of the foyer is a bedroom which could be utilized as a home office. The dining room is sizeable and highlights a tray ceiling. Down the hall is the cozy, well-windowed (bow window) living room with a charming, tiled gas fireplace. The kitchen is a study in efficiency. Sleek, white cabinets and pantry, matching tiled backsplash, white quartz countertops, Blanco double sink newer white appliances, an island/breakfast bar and an induction range with convection oven. The breakfast nook also features a bow window flooding the main level with tons of natural light. The roomy primary bedroom has a good-sized closet and a handy 4-pc. ensuite with quartz countertop. The main level is completed with a 3-pc. bath and a laundry room cleverly hidden behind fitted doors. Moving to the fully finished, carpeted and well-designed lower level, enter a large and comfy rec room and two additional large bedrooms, both with substantial closet space. A 4-pc. bath, utility room and storage space finish the lower level. Admittance to the rear, railed, and very private (no neighbours in the back) deck is via the living room. The deck is ready for barbeque season with the benefit of a gas line. Access to everything is an understatement regarding location. At the junction of Panorama Hills and Country Hills Boulevard and the numerous shopping centers and restaurants, close to Stoney Trail, various schools, day homes and churches, Nose Creek Park, Co untry Hills Golf Club, Cross Iron Mills and Calgary International Airport. Take note of how well this home has been cared for and the many upgrades and improvements, i.e. the kitchen, new garage door, water softener and heater, new furnace and the valuable additions of central air conditioning and central vac. Also consider the convenience of common area maintenance by a professional property manager. Do call for your private tour to avoid missing out on this great opportunity. (id:52784)
1818 & 1822 6 Street Nw
Calgary, Alberta
Investor Alert | Corner Lot Full Duplex | Short Walk to SAIT | Short-Term Rental business opportunity This full duplex is located on a large corner lot in the heart of Mount Pleasant, with three sides exposed—an increasingly rare setup in Calgary’s inner city. The property is within walking distance to SAIT and close to the University of Calgary, downtown, public transit, and a wide selection of cafés and restaurants. This highly walkable location continues to attract strong demand from students, professionals, and short-term rental guests.The property offers flexibility and immediate opportunities for the next owner.Unit 1822 is mostly vacant, with only one basement bedroom currently rented under a flexible arrangement. This allows a new owner to take possession quickly and choose how to use the space—whether to rent it out, adjust the tenant mix, or live in one unit while generating income from the other.Unit 1818 is professionally set up as a licensed Airbnb, featuring quality furnishings and designer décor. The unit allows a new owner to continue operations with minimal transition.Over the years, the property has seen ongoing investment in major building components and interior improvements. The layout and overall configuration support a variety of uses, including long-term rental, short-term rental, owner-occupancy with rental income, multi-generational living, or future value-add opportunities.A solid duplex opportunity in one of Calgary’s most desirable inner-city communities, offering immediate income potential and long-term value. (id:52784)
10227 104 Avenue
Westlock, Alberta
VERY GOOD TOWN WITH POPULATION OF AROUND 6,000. 50 MINUTES FROM EDMONTON. HIGHWAY 18 & 44 PASS THIS TOWN. 18 ROOMS WITH A SEPARATE HOUSE. HOUSE RENTAL INCOME IS $1,050 PER MONTH. ENOUGH LOT SIZE OF 1.62 ACRE. (id:52784)
307, 1507 Centre A Street Ne
Calgary, Alberta
Welcome to this beautifully appointed condo in the Crescent Heights, just minutes from downtown. Located in a solid concrete building, this quiet inner-city home offers both comfort and convenience. The thoughtfully designed layout features 2 spacious bedrooms and 2full bathrooms, complemented by 9'ceilings that enhance the open, airy feel. The inviting living room is anchored by a cozy fireplace , perfect for relaxing or entertaining. The kitchen showcases granite countertops and ample workspace, flowing seamlessly into the main living area. Addition highlights include titled underground parking, a separate storage room, and a peaceful location that feels tucked away while still close to all urban amenities. Ideal for professionals, downsizers, or anyone seeking a low-maintenance lifestyle in one of Calgary's most desirable inner-city communities. (id:52784)
930 9 Street
Canmore, Alberta
This remarkable multigenerational executive home is a masterpiece of construction and design, featuring superior elements thatsignificantly exceed building codes. The triple-paned windows reduce heat loss by approximately 50% compared to double-paned windows,contributing to energy efficiency and passive solar benefits. The staggered stud construction ensures no thermal transfer, maintaining a consistentinterior temperature throughout the seasons. The home's infrastructure includes concrete, steel, and wood framing, with a solid concrete foundationreinforced by steel beams, preventing settling and structural squeaks. Most of the main floor walls are non-load bearing, allowing for easy removal tocreate a spacious, open floor plan tailored to your preferences. Fire safety is paramount, with a concrete core firewall between the main house andthe legal secondary suite. Low VOC paints and glues have been used throughout, and in-floor heating extends across the main and lower floors andgarage. Appliances include Sub Zero, Viking, Asko, Thermador, Miele and more. The exterior features locally quarried Rundle Rock, and all decks,except for a few, are concrete with snow melt systems installed. This home is prepped for solar energy, with a 200-amp panel suited for EVs andsolar installations, and it offers potential rental income that offsets operating costs and allows owners to remain compliant with incoming Canmoreproperty tax exemptions. Additionally, a rooftop forest fire suppression system is in place, enhancing the safety and resilience of this exceptionalproperty. (id:52784)
208, 3223 83 Street Nw
Calgary, Alberta
Welcome to Greenwood Village. Beautiful, completely renovated in 2021, 3 bed, 2 bath, 1160 sf mobile home in this NW amenities-rich community. This immaculately maintained home that shows like new is truly move-in ready. Laminate flooring throughout, white shaker-style kitchen cupboards, tiled backsplash, stainless steel appliances, coffee bar, and corner pantry, large kitchen island with pot lights, and a good size eating nook complete the kitchen area. Also in 2021 NEW WINDOWS, NEW FURNACE, All POLY B replaced with PEX, and newer roof. Electrical Panel – 2021 Baseboard and casing - 2021. 4 PCE ENSUITE has walk-in shower with tiled seat and awesome massage shower system. This great home has a huge sunken living room with black accent beams in the vaulted ceiling, and a step up to the kitchen and eating area. Separate laundry and furnace room can be found at the rear exit. The large master bedroom could easily fit a king bed, has a wall to wall closet with glass doors, and a black metal siding door that leads to the huge, fully tiled ensuite with a double sink vanity and walk in shower. Newer lighting, painted throughout in a modern palette, with a bright and airy feel. At the opposite end of the home are two additional bedrooms, the full bathroom, a nice entry with coat closet all makes this a great, functional floorplan. Add a carport, parking for two cars, a fenced backyard and a shed are all value-added items that round out this home to be terrific value! Located next to Greenwich Village, home of the famous Farmers Market West. This home is ideally located near Stoney Trail Ring Road for effortless citywide travel, and Highway 1 for a weekend getaway to Banff or Bragg Creek. Lease fee of $1375 monthly includes water, sewer, garbage pick up & snow removal. Calgary Transit and a school bus offers service through the park. Lease approval required, pets allowed. (id:52784)
404 Redstone View Ne
Calgary, Alberta
Offering 1,380 sq. ft., this bright END-UNIT townhouse in Redstone features 2 bedrooms, 2.5 bathrooms, a main-level office/den, and an extra-large single attached garage. Enjoy bright sunshine throughout, plus unobstructed mountain views from the second-floor balcony off the dining room and through the large windows in the primary bedroom. Added privacy bonus: no neighbours directly facing your front door.The ground level welcomes you with a spacious front entry and a versatile office/den or recreation space, along with a convenient 2-piece bathroom, an oversized attached heated garage with ample storage, built in desk & shelves, and enough room for a workbench.Upstairs, laminate flooring flows through the open-concept main level. The kitchen offers dark cabinetry, stainless steel appliances, and an extra-large island (ideal for casual seating and hosting), opening to a family-sized dining area with patio doors to the generous balcony with gas line for BBQ—perfect for morning coffee with the views. The living room is anchored by a custom built feature wall/wall unit, creating a stylish and functional gathering space. Show home vibes.The upper level includes a primary bedroom with mountain views, a 4-piece ensuite, and double closets, plus a second spacious bedroom, walk in closet and another 4-piece bathroom. A dedicated laundry and storage room completes the layout. Close to parks, pathways, schools, transit, and major routes for commuting, this Redstone home delivers space, light, privacy, and views. (id:52784)
405, 20295 Seton Way Se
Calgary, Alberta
Tucked in the vibrant and family-oriented community of Seton in Southeast Calgary, this beautifully appointed 3-bedroom townhome offers an ideal balance of comfort and convenience.The main floor welcomes you with a bright open-concept layout, with an elegant kitchen featuring stylish and full height cabinetry, stainless steel appliances, modern countertops, and a tasteful backsplash. The extensive island transitions into a large dining room and a spacious living area, while a large south-facing window fills the space with natural sunlight throughout the day. Enjoy the peaceful view of the community from a 12’ by 6’ balcony. Just perfect for your relaxation and entertainment! Also on this floor, a bonus den/home office provides the perfect space for working from home or for extra family needs.Upstairs, the primary suite features a sizeable walk-in closet, a lush ensuite with a standing shower and double vanity. Two additional bedrooms (perfect for kids and guests), a 4-piece main bath, and a roomy laundry area adds convenience for family living.Park your car in the safe double side by side garage, put on your walking shoes and step out to have a feel of the bespoke amenities and beautiful views outside your front door.Perfectly situated near the South Health Campus Hospital, top-rated schools, shopping, restaurants, and parks, this pet friendly complex offers the ideal balance of comfort, convenience and serenity.You’ll feel right at home in this spacious 1,814.96 Sq ft town home. (id:52784)
1016 Mapleglade Drive Se
Calgary, Alberta
*** OPEN HOUSE FEB 7th 2:30PM to 5:30PM *** Incredible location BACKING DIRECTLY onto the Maple Ridge GOLF COURSE! This EXTENSIVELY RENOVATED home offers OVER 3,200 SQ.FT of beautifully developed living space in one of the community’s most desirable pockets. This home showcases a COMPLETE TRANSFORMATION and totally reimagined —every system, surface, and finish has been replaced or upgraded with uncompromising attention to detail, offering the quality and comfort of a brand-new home. This 4 BEDROOM showpiece is unlike anything ever offered on this top city-owned GOLF COURSE. Step inside to discover a breathtaking VAULTED CEILING with an EXPOSED BEAM, creating a bright, airy feel that perfectly balances modern elegance with everyday comfort. The custom kitchen is a true centrepiece—featuring an oversized island, upgraded stainless-steel appliances, and endless counter space for entertaining. The living room highlights a stunning feature fireplace, while the family room provides the perfect space to unwind and take in the serene GOLF COURSE VIEWS.Upstairs, the primary retreat is a true sanctuary, complete with a luxurious ensuite featuring a glass-enclosed shower, standalone tub overlooking the fairway, and even a washer/dryer tucked inside the walk-in closet. Two additional spacious bedrooms and a beautifully appointed 5-piece bathroom complete this level.The fully finished basement offers a versatile open layout ideal for a media area, play space, or home gym—complete with a wet bar, a 4th bedroom with its own ensuite, additional laundry hook-up, and plenty of storage.Every detail has been THOUGHTFULLY RENOVATED AND UPGRADED: New windows, New 30 year roof, SOLID CORE DOORS, sound-batt insulation throughout the interior walls and floor joists, new plumbing, new water on demand system, new HVAC system (new furnace and ductwork), new insulation in the exterior walls & attic —the list truly goes on. Situated in the heart of Maple Ridge, this community offe rs year-round recreation, mature tree-lined streets, and a lifestyle that’s second to none. Homes like this rarely come available—this is your chance to own a truly exceptional property backing directly onto the greens! (id:52784)
1205 Iron Ridge Avenue
Crossfield, Alberta
Welcome to this stunning, brand-new Alliston at Home build, where integrity and quality are never compromised. Offering over 1,600 sq. ft. of modern living space and beautiful finishes, this home strikes the perfect balance between elegance and everyday comfort. Step inside and be greeted by a bright, open-concept main floor with airy 9’ ceilings, stylish wide plank vinyl flooring and a colour palette that will please. Sunlight pours in through triple-pane windows, highlighting the spacious front living room and inviting dining area. At the heart of the home, the kitchen gleams with quartz countertops, sleek stainless steel appliances, ample 42” cabinetry, and a generous island that’s just waiting for weekend brunches and lively gatherings. A handy nook, dedicated pantry, mudroom, and powder room make daily routines a breeze. Upstairs, a serene primary suite will be your favourite retreat, welcoming you with a walk-in closet and a private en-suite. A central loft offers a cozy corner to unwind, providing separation from the two additional bedrooms. A full bathroom and a convenient upstairs laundry room keep everything beautifully organized and comfortable. The unfinished basement, with its 9-foot ceilings and private side entrance, is a blank canvas brimming with possibility. Out back, the sunny west-facing yard is ready for your personal touch, and with the option to build your dream garage, you can create the perfect outdoor oasis. Tucked away in Iron Landing, one of Crossfield’s best-kept secrets, this community blends small-town charm with easy access to the highway, nearby schools, and parks. Head to Stacks and grab your morning coffee, enjoy lunch at Shortys Fish and Chips, treat yourself to a donut man donut, then go work it all off at Crossfield Fitness, Spin or Yoga. Life moves a little slower in Crossfield, and new homes offer significant value. This is where new memories are waiting to be made, and it is a great place to call home. (id:52784)
430 South Shore Drive
Chestermere, Alberta
Stylish, steps to the lake, and ready for you to call home! Welcome to this beautifully appointed, 1700 sq ft brand-new Alliston at Home FRONT-ATTACHED GARGAE duplex, ideally located just steps from Chestermere Lake. Offering a thoughtful and functional floor plan with gorgeous finishes throughout, featuring 3 bedrooms, 2.5 bathrooms, a SIDE ENTRANCE to the basement and BACKING ONTO A PATHWAY with a LAKE VIEW, what's not to love? Inside, the OPEN CONCEPT kitchen, living room and dining area features wide luxury vinyl plank flooring and airy 9' ceilings, creating a bright and spacious feel. The kitchen will please the chef of the home with quartz countertops, a large island perfect for meal prep and entertaining, classic white 42" cabinets, sleek stainless steel appliances and a dedicated pantry. Triple-pane windows, which are a standard feature at Alliston Homes, flood the space with natural light. A powder room and spacious foyer with a large closet off the double attached garage complete the main level. Step outside to the sunny backyard, complete with a deck equipped with a gas line for BBQs, and enjoy lake views year-round. Whether swimming in the summer or skating in the winter, this location is all about connection to the outdoors. The spacious yard offers ample space for children or pets to play. Upstairs, the primary suite is a comfortable retreat, featuring a large walk-in closet and a spa-inspired en-suite with his and hers sinks and a spacious walk-in shower. Two additional bedrooms and a convenient laundry room complete the 2nd level. The unfinished basement with 9-FOOT CEILINGS and a side entrance offers endless potential for FUTURE DEVELOPMENT and EQUITY-BUILDING ideas. This property is turnkey, complete with front and back landscaping and is close to schools, shopping and access to the Calgary. (id:52784)
405 Kincora Drive Nw
Calgary, Alberta
SHOWSTOPPER HOME | 5 BEDROOMS | 3.5 BATH | FINISHED BASEMENT | NEWLY RENOVATED | HIGH CEILINGS | 3200+ SQ.FT OF FINISHED LIVING SPACE INCLUDING BASEMENT | Welcome to your dream home in the heart of Kincora!Nestled in a quiet, family-friendly community known for its extensive walking paths, parks, and green spaces, this beautifully maintained home offers 2,230 sqft of above-grade living space, a fully developed basement, and central air conditioning—perfect for Calgary’s warm summer days. Situated on a landscaped lot with a private backyard, this home blends comfort, style, and functionality. With a new roof and gutters (April 2025), new siding on one side (March 2025), and furnace cleaning and inspection completed in 2024, this property offers peace of mind and long-term value.Step inside to find soaring vaulted ceilings in the foyer, living room, and bonus room, along with oversized windows that flood the space with natural light. The main floor features a cozy gas fireplace, elegant luxury vinyl plank flooring, a spacious kitchen with stainless steel appliances, a large island, and a convenient walk-in pantry. Ideal for entertaining, the open-to-above living room showcases nearly 15-ft high windows with remote-controlled blinds in the bonus room for added convenience.Upstairs, you’ll find a spacious primary bedroom with a vaulted ceiling, large walk-in closet, and a fully renovated ensuite (August 2024) featuring double sinks and a spa-inspired shower with body jets. Two more well-sized bedrooms, a 4-piece bathroom, and a bright bonus/family room complete the upper level. The fully finished basement (renovated in September 2024) includes a large recreation/media room, home office space, and a 3-piece bathroom—perfect for guests or a growing family.Enjoy added warmth and comfort with baseboard heaters installed throughout the basement.Enjoy unbeatable access to everyda y amenities: walk to VS Canada-Japanese Retail (1 min) or drive to Co-op, H-Mart, and Walmart (5–8 mins). Dine out at nearby favorites like Vietnam Palace Grill, barBURRITO, or Taco Bell (all within 5 mins), or grab a coffee at Friends Cafe or Good Earth Coffeehouse. Families will appreciate proximity to Hidden Valley School, Valley Creek School, and Robert Thirsk High School. Commuters benefit from nearby public transit options, major routes, and a quick drive to Dalhousie LRT Station.This home truly has it all—comfort, updates, location, and value. Don’t miss this rare opportunity to own a stunning, move-in-ready home in one of NW Calgary’s most desirable neighborhoods. Schedule your private showing today! (id:52784)
108, 1 Aberdeen Way
Stony Plain, Alberta
Check out the incredible value here in an excellent community. The unit backs onto a park and pathways. This exceptionally well maintained 2-storey condo offers 1,126 sq. ft. of functional living space with 3 bedrooms and 2 bathrooms, plus a full, unfinished basement ready for your personal touch. Perfect for first-time buyers, investors, or those looking to build equity by doing a few updates. Enjoy peaceful views from your back deck overlooking a park and green space, providing privacy and a quiet setting. This home has a large eat in kitchen, cozy living room and central air conditioning. With two assigned outdoor parking stalls and guest parking, convenience is built in. Low condo fees make this an even more attractive option. Situated directly across from a school and just minutes from Highway 16A for an easy commute to Edmonton, this home is also close to shopping amenities and the future Costco development. With parks, schools, and everyday conveniences at your doorstep, this well-located townhouse is a fantastic opportunity at an affordable price point. (id:52784)
35 Waterford Street
Chestermere, Alberta
OPEN HOUSE SATURDAY NOV 15 - 1pm-4pm AND SUNDAY NOV 16 -2pm-5pm - *QUICK POSSESSION* - FULL BATH ON MAIN FLOOR, FRONT DOUBLE GARAGE | The most popular Moana model, on a 33 feet EAST facing lot, situated in the Waterford Community, minutes from the lake. Experience the epitome of open concept living, featuring upgrades such as 9 ft Ceilings on main floor and basement, metal spindles on railing, 3cm quartz countertops, LVP flooring, under mount sinks convenient upstairs laundry and so much more! Great room includes an electric fireplace which adds style and warmth perfect for chilly nights. The kitchen is completed with a huge island, perfect for gathering families and friends, soft close DUAL TONE cabinets and drawers throughout, spacious pantry plus extra counter space and Samsung appliance package. The dining nook is large enough to host a dinner for a big family. Upstairs, indulge in the comfort of your perfectly sized central bonus room, ideal for streaming your favourite movies. Retreat to the spacious master suite with an ensuite and walk-in closet for a relaxing escape. The two secondary bedrooms, both with walk-in-closets, a common bath with tiled standing shower and conveniently located laundry room complete the upper level. The basement is unfinished but comes with 9 feet ceilings, separate side entrance and a mechanical room in a corner. Proximity to CALGARY, schools, diverse retail and culinary delights are just some of the highlights. Call to book your showing now !!!! (id:52784)
50 Hampstead Terrace Nw
Calgary, Alberta
Welcome to this beautifully maintained 4-bedroom family home tucked away in one of NW Calgary’s most sought-after estate communities — The Hamptons! This immaculate, poly-B–free two-storey home with a fully finished walkout basement offers 4 bedrooms and 4 bathrooms, providing over 2,500 sq ft of living space for the whole family. The open-concept main floor features neutral tones, abundant natural light, and central air conditioning for year-round comfort. The main level boasts a spacious living area, a bright kitchen with a large nook, and direct access to the back deck — perfect for entertaining or relaxing outdoors. Upstairs, you’ll find a generous bonus room complete with a built-in wall unit, gas fireplace, and wet bar, along with three bedrooms, including a primary suite with a walk-in closet and a luxurious 5-piece ensuite featuring a separate shower and a large jetted tub. The fully finished walkout basement adds even more living space, offering a family room, a fourth bedroom, a full bathroom, and ample storage. Recent updates include: Triple-pane windows (May 2025, over $30k investment), new carpet (Nov 2025), new hot water tank (Nov 2025), new interior wall painting (3 levels, Nov 2025), new furnace (2024), new gutter replaced (2024), rear deck glass railing (2023), upgraded kitchen (2022). With quick access to Stoney Trail, you’re just minutes from the highway to the mountains, CrossIron Mills, and the airport. Located steps from parks, tennis courts, walking paths, and close to top-rated schools, shopping, and amenities, this home truly has it all! (id:52784)
605, 24 Rivercrest Drive
Cochrane, Alberta
Welcome to The Jasper, a stunning top-floor stacked townhouse that offers the perfect blend of style and function. This unit features over 1250 sq ft of thoughtfully designed living space, with most of the layout conveniently situated on a single level. Step inside and up to the main floor and you will discover an open-concept living area with a full kitchen that's a home chef's dream. The kitchen boasts elegant quartz countertops, soft-close drawers, and stylish two-tone cabinets highlighted by pendant lighting. An adjacent, flexible space is perfect for a spacious dining area or a home office. This home has two large bedrooms and two full bathrooms. The primary bedroom is a true retreat, featuring a massive walk-in closet and a luxurious 4-piece ensuite. A spacious laundry room adds to the convenience.This unique floorplan is designed to feel like a modern apartment but with the added benefits of a main floor storage/flex area and direct access to an oversized, extended single-car garage.This home is perfectly situated to offer the best of both convenience and community. It's located right next to a future school site, with transit options directly at your doorstep for effortless commuting. Enjoy a short two-minute walk to Bow Valley High School, and a quick five-minute trip to the Spray Lakes Sports Centre for all your recreational needs. For bigger city amenities, you're only 20 minutes from South Calgary, and the mountains are within easy reach, with Canmore just a 40-minute drive away. (id:52784)
1432 43 Street Ne
Calgary, Alberta
Welcome to this beautiful bungalow in the community of Marlborough, which offers LEGAL SUITE in the basement. You’ll find a stylish, fresh kitchen with trendy quartz countertops & brand-new appliances upstairs, along with fresh paint throughout, new flooring, brand new kitchens, updated lighting throughout the home, and a renovated LEGAL basement with its own entrance and laundry. Major upgrades — including a new furnace, hot water tank, and plumbing — mean peace of mind for years to come. Brand new double garage. All that’s left to do is move in and make it yours! (id:52784)

