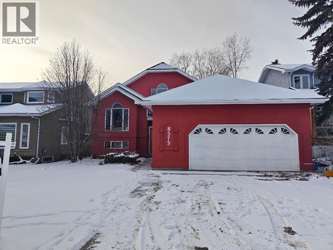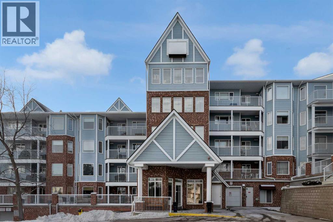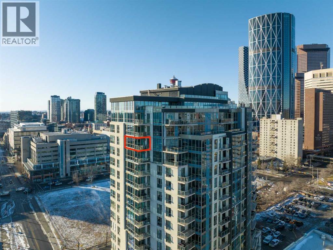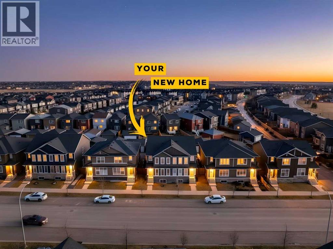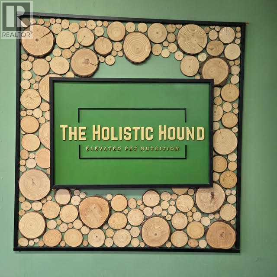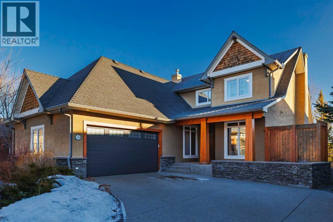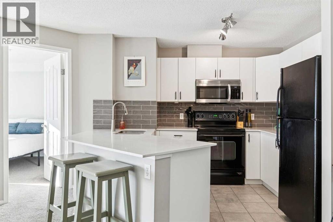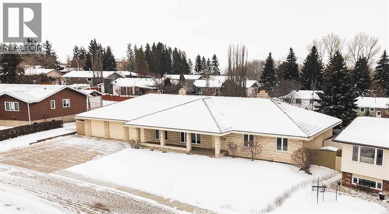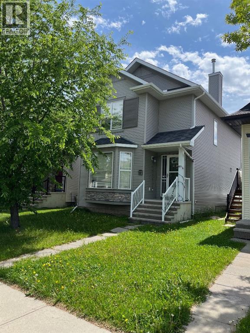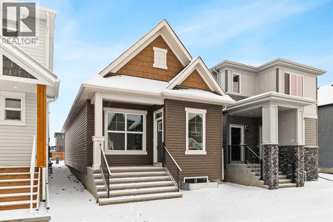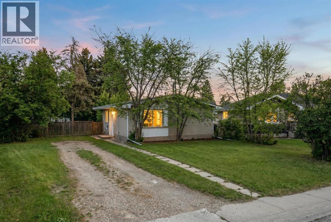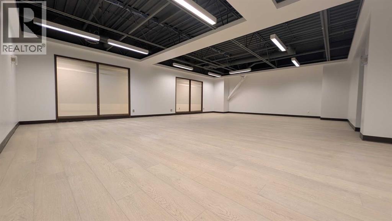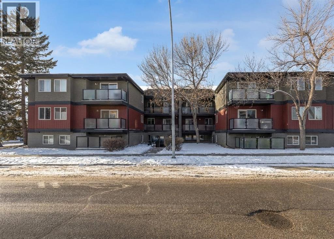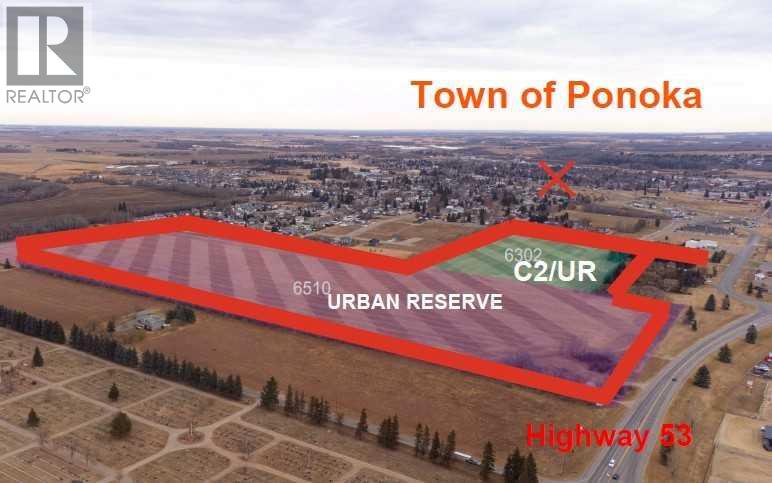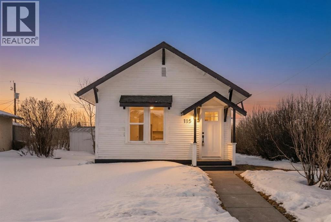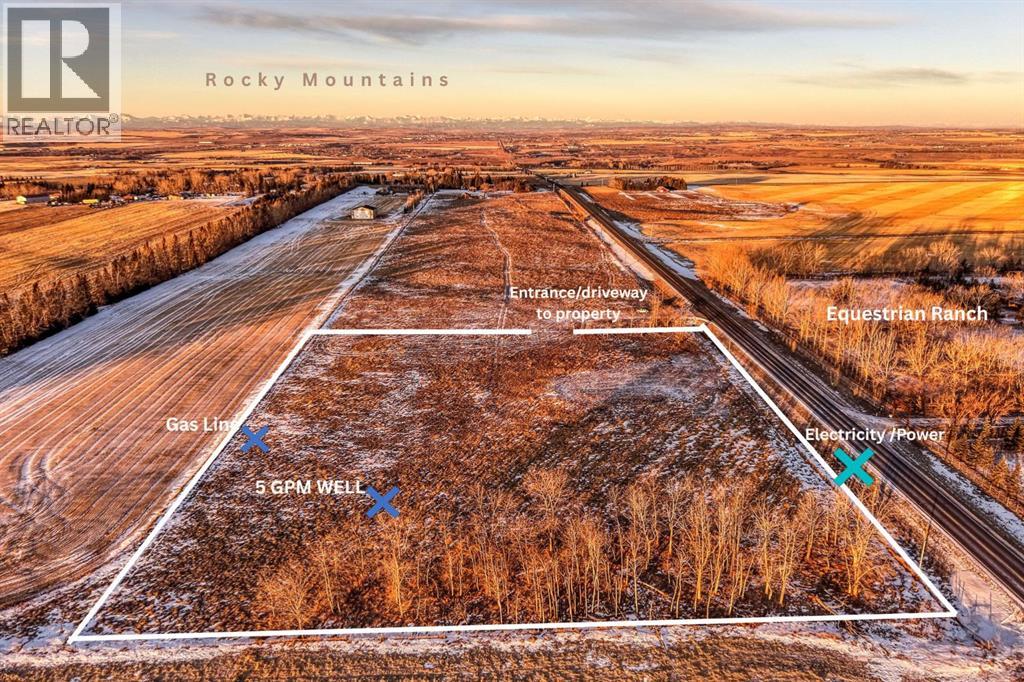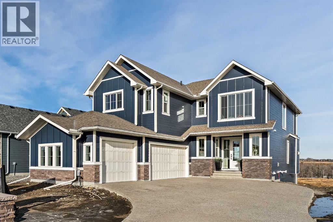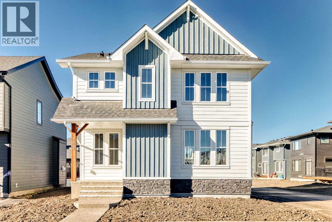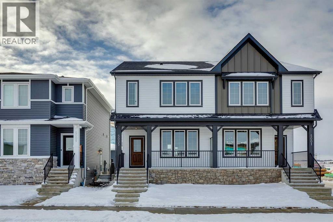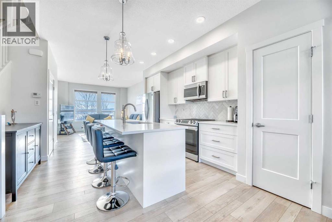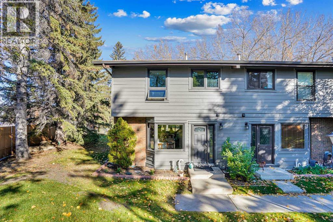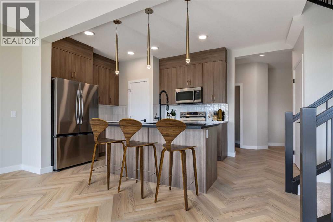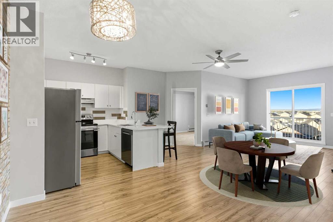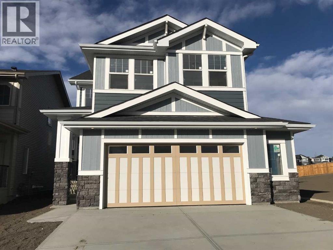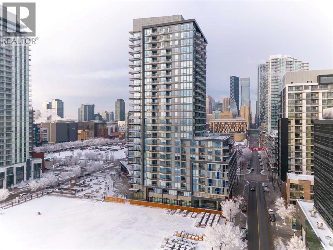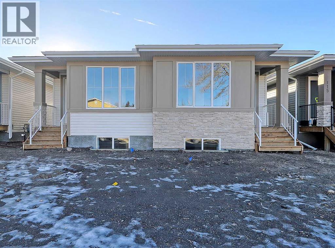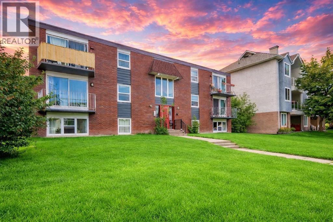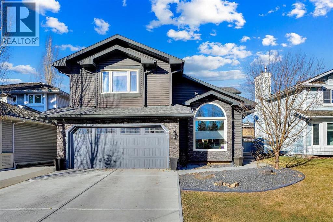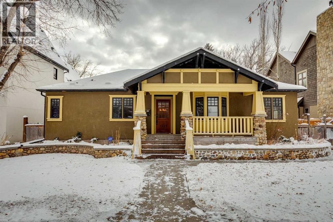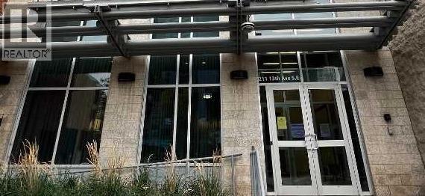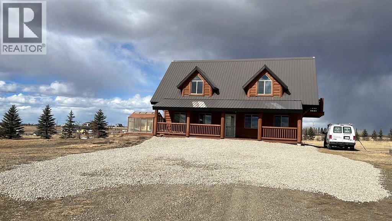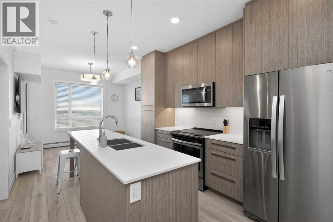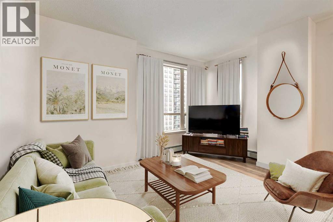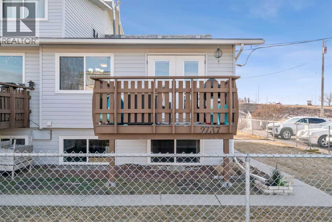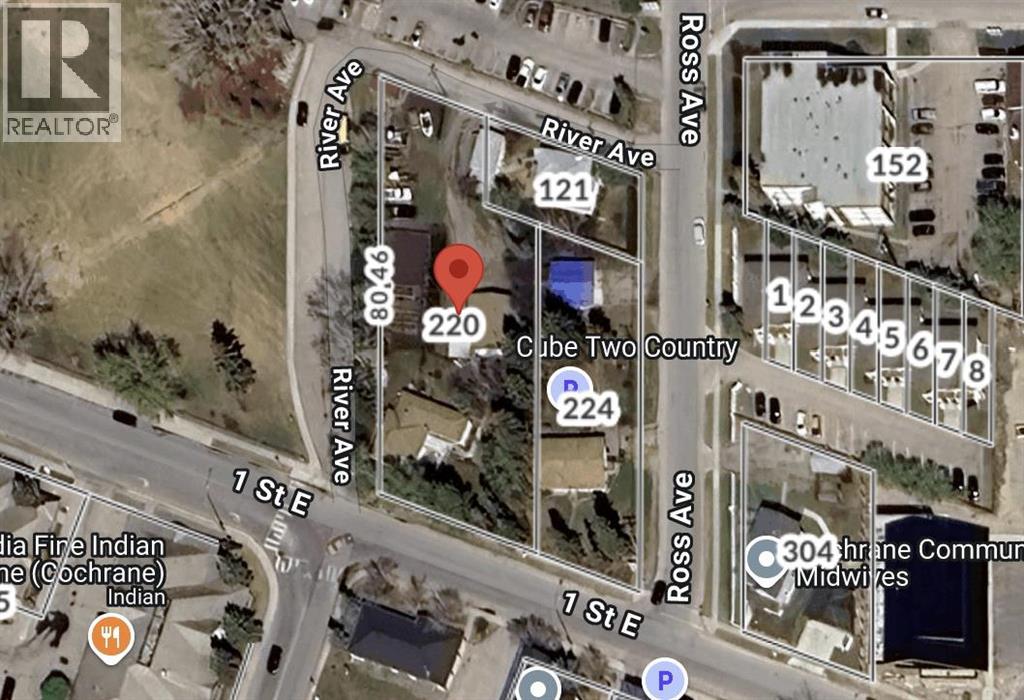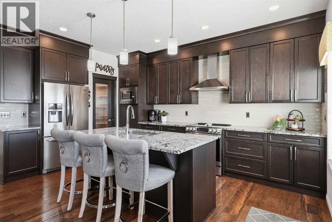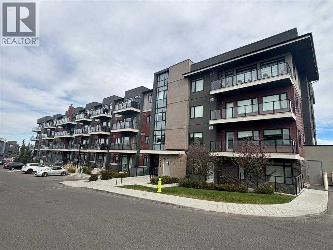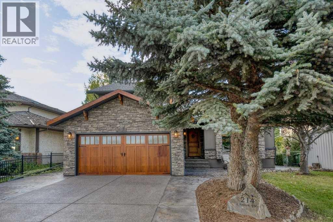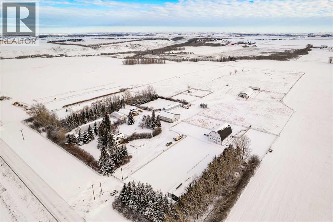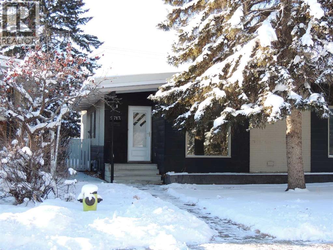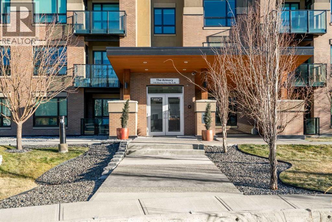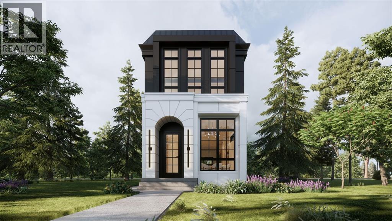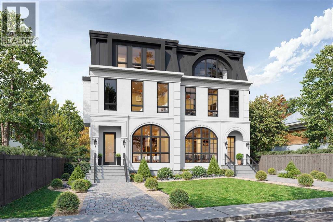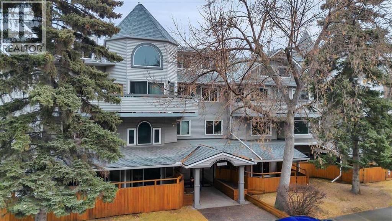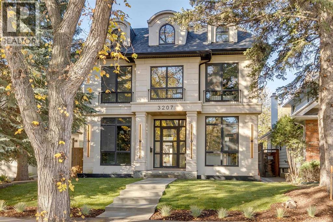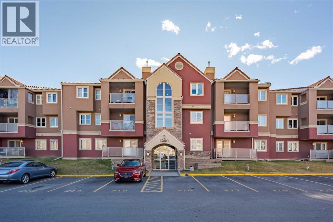8373 Edgevalley Drive Nw
Calgary, Alberta
Welcome to 8373 Edgevalley Drive NW, CalgaryDiscover this beautifully maintained 4-bedroom, 3-bathroom offering over 2500 square feet of thoughtfully designed living space in a desirable Northwest Calgary communit. This spacious home features a bright and functional layout, ideal for growing families or those who love to entertain. The main level offers generous living and dining areas filled with natural light, creating a warm and inviting atmosphere. A well-appointed kitchen provides ample counter space and storage, seamlessly connecting to the rest of the home for everyday living and hosting. Upstairs, you’ll find comfortable bedrooms designed for relaxation, including a spacious primary retreat with a private ensuite. Additional bedrooms offer flexibility for family, guests, or a home office. With three full bathrooms, convenience and comfort are ensured for everyone. The lower level adds valuable living space, perfect for a recreation room, home gym, or media area. Thoughtful design throughout maximizes both functionality and comfort.Located on Edgevalley Drive NW, this home is close to parks, schools, shopping, transit, and major roadways—providing easy access to all the amenities Northwest Calgary has to offer.Key Features:• 4 Bedrooms• 3 Bathrooms• Over 2500sq. ft. of living space• Family-friendly NW Calgary location• Close to schools, parks, and amenities• New concrete countertop• New bathroom tile in the ensuite• Heated floors on the lower level• Oversized Double Car Garage• Two person jetted tub• Vaulted Ceilings This home offers space, comfort, and an excellent location—an ideal place to call home. (id:52784)
206, 3206 Hawksbrow Point Nw
Calgary, Alberta
Welcome to your new home at Dreamview Village , a 55+ community with multiply amenities . The unit is located on the 2nd floor with west views backing onto the park, enjoy your mountain views from your private balcony. The amenities are; Club house with Entertainment room , decks with views of the pond and water fountain. . Guest suite available for your guests. A work shop with wood working equipment in the underground parking garage along with a carwash. This is a bright unit with a Bay window in living room and an open floor plan to the kitchen with an island. The countertops have been replaced with quartz like stone. The home has a separate storage / laundry room in the unit. The master bedroom has double closets and a 3 pce ensuite bath. The main 4 pce bath has white tile and lino flooring. The 2nd bedroom or den has book shelves that are moveable and can be included .There is one titled underground parking stall and one assigned storage unit that goes with the unit..There is visiting parking in front of the building. If you like to socialize the club house offers space to play pool or play cards. The club house is large enough to entertain a large group of friends and family. The storage unit that goes with the unit is located in the parkade level in a separate room., Stall 115. (id:52784)
1603, 325 3 Street Se
Calgary, Alberta
WELCOME to this AIR-CONDITIONED and FULLY FURNISHED 666.20 Sq Ft APARTMENT in the RIVERFRONT POINTE building with 2 Bedrooms, 1 Full Bathroom, 2 TITLED UNDERGROUND PARKING spots, including LOW Condo Fees, and an EAST-Facing Balcony overlooking the BOW RIVER in EAST VILLAGE!!! Entering this IMMACULATE unit with the OPEN-CONCEPT Floor plan, including 9' Ceilings, NEUTRAL colours, and MASSIVE windows allowing NATURAL Light throughout, shows off the CHARM you can call your own!! The Closet and Stacking Laundry are CONVENIENT for ACCESS and STORAGE by the front door. The GOOD-SIZED 2nd Bedroom will also convert to a DEN, a MUSIC room, or a PRIVATE Yoga room. RELAX in the Tiled 4 pc Bathroom while SOAKING in the tub after a long day to REJUVENATE yourself. The Primary Bedroom is a RESTFUL area to sleep, and also includes looking out the window at the CITY SKYLINE. This SLEEK Kitchen is the 'HEART of the HOME' and offers Wood Cabinetry, SS Appliances, GRANITE countertops, including the Breakfast Bar, and a COZY area for Dining. The Living room is GREAT for ENTERTAINING when FAMILY or FRIENDS come over, or having a QUIET time reading a book on the couch. There is a door to the Balcony that has PICTURESQUE VIEWS of the City including ST. PATRICK'S ISLAND, CENTRE STREET BRIDGE, SIEN LOK PARK, and RECONCILIATION BRIDGE!! Imagine sitting out on the balcony ENJOYING your morning coffee, using the BBQ when GUESTS come over to share a meal, or PEACEFUL star-gazing at night. The unit can be purchased FULLY FURNISHED at no extra cost -ideal for TURNKEY living or LONGTERM RENTALS. There are 2 TITLED Parking Stalls in the HEATED GARAGE, and the building offers a FITNESS CENTRE in Tower C, BIKE STORAGE, OUTDOOR PATIO, VISITOR PARKING, and a CONCIERGE with 24-hour SECURITY. This PRIME LOCATION is close to a Dog Park, Trendy Restaurants, Boutique Coffee Shops, Craft Breweries, Superstore, Confluence Historic Site & Parkland, Olympic Plaza, the Central Library, the University of Calgary Satellite Campus, the Saddledome, and the NEW arena. Whether you take in the NIGHT LIFE in the NEW Entertainment District, Stampede, or go to the YMCA, Fort Calgary, Chinatown, Eau Claire Market, Art Commons, CORE Shopping Centre, +15 Bridge access, Olympic Plaza, or the Studio Bell, you will EXPERIENCE the BEST that Calgary has to offer. It is EASY to get around with the City Transit, C-Train, or get your EXERCISE by WALKING/RUNNING/BIKE RIDING the Bow River Pathways. There are many Green spaces to DISCOVER INNER CITY BEAUTY, including the BIRDS and AQUATIC wildlife near the water. Communities around are Bridgeland and Crescent Heights with AMENITIES that have QUAINT shops, and more SHOPPING. It's all about LOCATION, and LIFESTYLE - this HOME is DESIRABLE with a QUICK COMMUTE to downtown. Book your showing TODAY!!! (id:52784)
46 Evanston Hill Nw
Calgary, Alberta
Welcome to this beautifully maintained 2018 built home located in the desirable community of Evanston. Offering over 1,700 sq. ft. of thoughtfully designed living space, this property features 3 bedrooms and 2.5 bathrooms, perfect for families or professionals alike.Upon entry, you’re greeted by a spacious main floor office, ideal for working from home. The layout then flows seamlessly into a modern open concept kitchen and living area, designed for both everyday living and entertaining.One of the standout features is the oversized heated garage, large enough to comfortably fit a truck, with ample additional storage in the attic, a rare and valuable bonus.Located in a beautiful, family friendly neighbourhood, this home offers easy access to major highways, as well as nearby parks, schools, and amenities.Don’t miss your opportunity to own this stunning home in Evanston. Book your private showing today. (id:52784)
4, 517 10 Avenue
Carstairs, Alberta
The Holistic Hound is a well-established and respected pet wellness business located in the growing community of Carstairs, Alberta. Known for its focus on natural, holistic, and premium pet products, the business has built a loyal customer base and a strong reputation among pet owners who value quality, health, and personalized service.Established & Profitable OperationThe business generates over $300,000 in annual gross sales, supported by strong repeat clientele, reliable supplier relationships, and consistent demand for premium pet wellness products. These factors contribute to stable operations and ongoing profitability.Specialized Product OfferingThe Holistic Hound specializes in natural pet foods, raw diets, supplements, treats, and wellness products selected to promote long-term pet health. Its emphasis on education and knowledgeable guidance sets it apart from traditional pet retailers, fostering trust and long-term customer relationships.Strong Community PresenceServing Carstairs and the surrounding areas, the business is deeply rooted in the local community. It functions as more than a retail store—acting as a trusted hub for pet owners focused on animal wellness. Continued regional growth further supports the business’s long-term outlook.Attractive Lease StructureThe premises are held under a sublease, with the option for a purchaser to negotiate a direct head lease with the landlord. This provides flexibility, security of tenure, and alignment with future business goals.Turnkey Opportunity with UpsideThis is a true turnkey operation, allowing a new owner to step in with minimal disruption. Growth opportunities include expanded product lines, enhanced marketing, e-commerce, nutrition consulting, and strategic partnerships such as grooming or veterinary services.Location & Growth PotentialSituated north of Calgary, Carstairs is experiencing steady residential and commercial growth. Rising pet ownership and increased demand for holistic pet car e continued to support expansion.Chattels & Equipment IncludedThe sale includes a full complement of retail fixtures and equipment, minimizing startup costs and adding immediate value.SummaryThe Holistic Hound offers a rare opportunity to acquire a profitable, community-focused pet. (id:52784)
118 Tusslewood Heights Nw
Calgary, Alberta
Nestled on a quiet, tree-lined street in the heart of prestigious Tanglewood, this stunning quality-built estate home offers timeless elegance, thoughtful design, and exceptional functionality for modern family living. From the moment you arrive, the home impresses with its welcoming presence, oversized double attached garage with ample storage, and comfort-enhancing features such as central air conditioning. Step inside to a bright and inviting main floor highlighted by a formal dining room just off the front entrance, complete with a beautiful built-in hutch—perfect for hosting elegant dinners or holiday gatherings. A dedicated main floor office with custom built-ins provides an ideal work-from-home space, while a convenient 2-piece powder room and main level laundry add everyday practicality. The heart of the home is the open-concept kitchen, living room, and eating nook. The kitchen is a chef’s dream, featuring stainless steel appliances, a gas range stove, granite countertops, a large central island, and a walk-in pantry. The adjoining eating nook is open and sun-filled, offering direct access to a sprawling back deck—perfect for morning coffee or summer entertaining. The living room is equally impressive with its spacious layout, abundant natural light, and a striking fireplace with stone surround and wooden mantle that anchors the space beautifully. Upstairs, a generous bonus room with custom built-ins offers incredible flexibility and can easily serve as a playroom, secondary office, or even an additional bedroom. The primary retreat is open, bright, and serene, complete with a walk-in closet featuring custom built-ins and a luxurious 5-piece ensuite. This spa-like bathroom includes a private water closet, jetted soaking tub, dual vanities, and a stand-alone shower. Two additional well-sized bedrooms share a 4-piece bathroom, creating a comfortable and functional upper level for family living. The fully developed walkout basement elevates this home even furt her. With high ceilings, in-floor heating throughout, and gorgeous custom built-ins, the expansive family room is perfect for relaxing or entertaining. A large games area, generous storage, and a guest bedroom with its own 4-piece ensuite provide exceptional versatility. Direct access to the lower-level patio leads to a private, treed backyard that is both sunny and serene—an ideal outdoor retreat. Close to schools, walking paths, the train station and all amenities this home is in the perfect location to meet all your needs! Surrounded by mature trees and offering outstanding privacy, this exceptional Tanglewood estate seamlessly blends luxury, comfort, and thoughtful design in one truly remarkable home. (id:52784)
1215, 8810 Royal Birch Boulevard
Calgary, Alberta
Welcome to unit 1215—a sun-drenched sanctuary of over 850 sq. ft. that perfectly balances modern updates with a layout designed for real life. This 2-bedroom, 2-bathroom floor plan is built for those who value space, featuring a well laid out primary suite . The interior has been thoughtfully updated throughout, offering a fresh, airy palette that flows seamlessly from the functional kitchen and breakfast bar into a bright, open living area. And a bonus; the kitchen and bathrooms were thoughtfully upgraded in 2023! When the Calgary sun hits, the oversized private deck becomes your secondary living room, offering plenty of space for a full patio set and real outdoor living. The logistics here are a total win: you get one titled underground heated stall and one assigned surface stall, paired with affordable condo fees (with electricity included!) that keep your monthly carry predictable. In the Calgary condo market, a second parking stall is the ultimate luxury, and at Royal Oak Pointe, it’s exactly what sets this home apart. Positioned just steps from the Royal Oak Centre—home to Walmart, Sobeys, and local dining—and minutes from the world-class Shane Homes YMCA and Stoney Trail, the location is as efficient as the home itself. With top-tier schools like William D. Pratt nearby and quick access to the Tuscany LRT, this is a high-value move in a community that continues to hold its reputation as a Northwest favourite. (id:52784)
5235 38 Street Crescent
Innisfail, Alberta
Back on Market and Priced to Sell. Nestled on an expansive 100’ lot in Innisfail, this custom-built bungalow is a rare gem, meticulously maintained by its original owners. Situated on TWO standard-sized lots, the maturely landscaped property boasts a programmable irrigation system, two rear RV-sized parking pads, a greenhouse, and two storage sheds. Built with premium materials, the home features engineered roof trusses, a gorgeous concrete tile roof, and a stucco exterior with striking Tyndall Stone accents. Inside, the sprawling main floor showcases exquisite custom woodwork, all built on-site by a local second-generation craftsman, adding a level of detail and quality rarely found. The chef’s kitchen offers custom-built cabinetry, a walk-in pantry, and updated stainless steel appliances, flowing into a bright family room with skylights, built-in wood bookshelves, and a stunning European-style fireplace with stonework. The formal dining room features a built-in china cabinet and French doors leading to the living room. The primary suite is a retreat with a walk-in closet and a luxurious 6-piece ensuite with a jetted tub, dual sinks, separate shower, and bidet. Two additional bedrooms, a 4-piece bathroom, a home office, main-floor laundry with built-in cabinets, and a powder room complete this level. The fully finished basement offers a huge family room with a second European-style fireplace, two large bedrooms, a 3-piece bath, cold storage, and 2 storage rooms. With a separate entrance from the oversized heated 3-car garage, this basement is perfect for teenaged kids or extended family. Additional features include a commercial-grade 9-zone hot water boiler system, dual hot water tanks, a reverse osmosis system, water softener, central vacuum, and an impressive 4-season sunroom overlooking the beautifully landscaped backyard. A one-of-a-kind home that offers space, elegance, and timeless craftsmanship! (id:52784)
87 Cranberry Place Se
Calgary, Alberta
This is a Civil Enforcement Sale under Part 7 of the Civil Enforcement Act in Alberta. Information as to the property has been obtained through previous MLS listings and civic records. This information although thought to be correct is not guaranteed to be so. The listing agent has not been able to gain entry to the home and as a result no interior photos are available. Master bedroom has a walk in closet with a 4 piece ensuite. Two additional bedrooms, a 4 piece bath and a laundry area complete the upper level. The main floor has a large living room with a bay window, an eat in kitchen, a dining room and a 2 piece bathroom. The lower level is not believed to be developed. Cranston has proven to be a good family friendly community and this property is close to schools, shopping and public transportation. (id:52784)
19744 44 Street Se
Calgary, Alberta
This stunning York model built by Brookfield Residential offers bungalow living with countless upgrades throughout including two skylights, built-in appliances and a fully developed basement! Located in the heart of Seton, this detached bungalow features 3 bedrooms, 2.5 bathrooms and nearly 2,000 square feet living space over two levels - making this the perfect home for those looking to downsize without compromise. The bright and open main living area is designed with entertaining in mind. The soaring 10' ceilings create a bright and inviting space all year round and the skylights ensure natural light through every season. The expansive ~19'x12' front great room has windows overlooking the front yard and has a central gas fireplace for cozy winter nights. The gourmet kitchen has been upgraded with two tone cabinetry including timeless white cabinets accented by warm wood tones. The upgraded appliance package includes a chimney hood fan, gas cooktop, and a built-in oven & microwave for added convenience to everyday living. The kitchen has a wall of pantry storage with ample space as well as a large island for additional workspace. A large primary suite, spanning nearly 12'x13' is complete with a large ensuite that has dual sinks, a tiled walk-in shower, soaker tub and a walk-in closet. The 2pc guest bathroom, laundry space and mud room complete the main level of this home. Upgraded iron spindle railing leads to the lower level which is fully developed and includes a large rec room, 2 bedrooms with walk-in closets and a full bathroom. The central living area is the perfect rec room and separates the two guest bedrooms with plenty of room for a TV area and games space. The backyard is the optimal space to capture sunshine and entertain all summer long and includes a double parking pad that could easily accommodate a future double detached garage if desired. This beautiful brand new bungalow offers peace of mind with builder warranty + Alberta New Home Warranty. Move i n now and start enjoying single level living in one of Calgary's most desired communities with countless amenities just steps away! (id:52784)
4720 Fordham Crescent Se
Calgary, Alberta
Welcome to 4720 Fordham Crescent SE, a fully renovated property offering strong value and flexibility for investors or buyers seeking additional income potential. Thoughtfully updated throughout, this home provides multiple living areas and a functional layout suitable for a variety of uses.The main level features a bright, modern interior with new flooring, updated lighting, fresh paint, and a contemporary kitchen complete with modern cabinetry, backsplash, and brand new appliances. The updated bathroom offers clean, modern finishes and a neutral design.The fully developed lower level adds significant value with additional living space, a second kitchen, updated bathroom, and brand new laundry, offering excellent flexibility for extended family living or rental use. Large windows provide improved natural light and a comfortable living environment.Additional upgrades include a brand new roof and numerous interior improvements, making this a turn-key opportunity in an established southeast Calgary community. Close to transit, schools, and major routes, this property offers both convenience and long-term potential. (id:52784)
327 41 Avenue Ne
Calgary, Alberta
2 UNITS AVAILABLE. MAIN FLOOR (ACCESSIBLE) 3500SF. 2ND FLOOR (NOT ACCESSIBLE) 3200 SF. Experience a new standard of office space at Greenview Industrial Business Park, where recent upgrades and renovations have transformed the entire building. From the freshly painted renovated common areas, every detail has been thoughtfully designed to enhance your workspace. Located in a central area with immediate access to and from Deerfoot, Edmonton Trail, Centre St and McKnight Trail offers a convenient alternative to downtown commutes. This building can accommodate businesses of all sizes. Whether you're a small startup or a large corporation, we have the perfect space for you. Unreserved parking stalls, and reserved underground and surface parking available for rent. Enjoy excellent nearby amenities, including daycare facilities, the Deerfoot City and McCall Industrial Park. Public transit route services the building providing convenient access for your employees and clients. Call for your private tour today!! Zoned IR (id:52784)
202, 1915 26 Street Sw
Calgary, Alberta
HOME SWEET HOME! Welcome to this updated, contemporary 2 bedroom condo ideally located in the heart of Killarney offering exceptional convenience and lifestyle appeal. Just a short walk to the Shaganappi Point CTrain Station, nearby restaurants, cafés, and everyday shopping, this home is perfectly suited for young professionals working downtown or for savvy investors. Inside you will find an inviting, open concept layout highlighted by a stunning chef’s kitchen with gleaming quartz countertops, quartz island with a breakfast bar, stainless steel appliances, stylish grey cabinetry, a formal dining area, generous sized bedroom, 4 piece bathroom with your in-suite washer/dryer combo and the spacious primary bedroom designed for comfort and flexibility. Additional standout features the MASSIVE WRAPAROUND BALCONY providing plenty of space for outdoor furniture, relaxing evenings with friends and summer BBQs. The unit also includes one assigned, underground parking stall in a secure parkade, along with bicycle storage, adding to the ease and practicality of condo living. Killarney is known for its vibrant, active lifestyle, with easy access to parks, tennis courts, recreation centres, pools, yoga studios, and walking paths. Enjoy being close to Downtown Calgary, 17th Ave amenities and hot spots, LRT, public transportation, Killarney recreation facility, Westbrook Mall, restaurants and major roadways. This unit is PET FRIENDLY with board approval. Contact us today to book a private viewing of this GEM! (id:52784)
6510 Hwy 53 Highway
Ponoka, Alberta
Prime Development Land spanning 70.70 acres with Area Structure Plans, offering a strategic opportunity for land development. The two parcels, 6510 Hwy 53 (Urban Reserve, 53.27 acres) and 6302 48 Avenue (C2 Commercial / Urban Reserve, 17.43 acres), are available for a large contiguous parcel, providing over 70 acres for a master-planned community in Ponoka or can be sold individually. The site features flat topography, excellent development flexibility for staged capital construction, and options for commercial, single-family, and multi-family residential projects. The NW5-43-25-W4 lands offer a short- to medium-term development opportunity in the Town of Ponoka, with existing services nearby, residential neighbourhoods in proximity, and strong frontage potential along key transportation routes. This parcel is uniquely positioned for a mixed-use concept combining commercial, medium-density residential, and single-family housing, with superb access and visibility along Highway 53 and underground services nearby. Explore the supplements for more detailed information on the ASP outline plans, including sanitary sewer and water main concepts, as well as grading and storm water management concepts. Seize this development opportunity now or hold it for the future! (id:52784)
115 Niblock Street
Bawlf, Alberta
Presenting a fantastic opportunity to own a fully renovated home on a rare 50’ x 120’ corner lot. Ideal for those looking to downsize, enter the market, or invest in a cash-flowing property. This home has been carefully renovated from the ground up, offering peace of mind with ALL NEW plumbing, electrical, windows, and a brand NEW ROOF, along with a complete interior transformation.The expansive corner lot provides abundant green space and sunlight, leading to a sunny backyard with plenty of space for entertaining, relaxing, or hosting summer gatherings. The property also features a single oversized garage, ideal for vehicles, tools, or a workshop setup, along with an additional shed for extra storage and a fire pit to enjoy evenings outdoors. The lot is well-suited for storing a boat or trailer. Inside, the home features new flooring, doors, knockdown ceilings, and modern plumbing and electrical fixtures throughout. The open-concept layout highlights a fully updated kitchen with new cabinets and appliances, seamlessly opening into a bright living room filled with natural light from the west-facing exposure. Just off the main living space, you’ll find a spacious bedroom with a large window, as well as a stylish, eye catching updated bathroom complete with a modern stand up shower. Downstairs, the basement offers plenty of storage space and includes a BRAND NEW FURNANCE and HOT WATER TANK.A truly turnkey property offering indoor comfort, outdoor space, and exceptional functionality move in and enjoy. Call your favourite today for a viewing, this won't last long!! (id:52784)
4168 Windsong Boulevard Sw
Airdrie, Alberta
MODERN FAMILY HOME IN SOUGHT-AFTER SOUTHWINDS! BUILT IN 2021 | WEST-FACING BACKYARD | AIR-CONDITIONING | STEPS TO PARKS, SCHOOLS & SHOPPINGWelcome to this MODERN DETACHED HOME offering 2,409 SQ.FT. of beautifully finished living space plus a 777 SQ.FT. unfinished basement, ready for your personal touch! Designed with today’s family in mind, this home combines style, comfort, and convenience in one of Airdrie’s most popular communities.Step inside and be greeted by a bright, open-concept main floor featuring 9FT CEILINGS and VINYL PLANK FLOORING. The stunning kitchen impresses with QUARTZ COUNTERTOPS, a HERRINGBONE TILE BACKSPLASH, BLACK STAINLESS STEEL SMART FRIDGE, WALK-IN PANTRY, and a large ISLAND WITH SEATING—perfect for casual dining. The spacious living room with TRAY CEILING centers around a TILED GAS FIREPLACE WITH A MODERN MANTEL, while the adjacent dining area features PATIO DOORS TO THE DECK -ideal for BBQs and A SUNNY WEST-FACING BACKYARD. Upstairs, the BONUS ROOM with 14FT VAULTED CEILINGS and FRENCH DOORS TO A PRIVATE BALCONY offers the perfect space for family movie nights or kids play area. The PRIMARY SUITE is a true retreat with a WALK-IN CLOSET and a SPA-INSPIRED ENSUITE featuring a SOAKER TUB, DOUBLE VANITY, and OVERSIZED SHOWER. Two additional spacious bedrooms, a full family bathroom, and a large linen closet complete the upper level.The UNFINISHED BASEMENT (insulated, with egress windows and bathroom rough-in) provides endless potential for future development. Additional highlights include CENTRAL AIR-CONDITIONING and an ATTACHED DOUBLE GARAGE.Located in the FAMILY-FRIENDLY COMMUNITY OF SOUTHWINDS, this home is within walking distance to PARKS, PATHWAYS, SHOPPING, AND TRANSIT. The PICKLEBALL COURTS & PUMP TRACK are just minutes away. And the NEW SOUTH WINDSONG K–9 SCHOOL is opening Fall 2027. With easy access to Calgary and only 10 minutes to Stoney Trail, this location truly has it all!Don’t miss your chance to own this MODERN, MOVE -IN READY HOME IN A PRIME LOCATION — book your showing today and see why this could be the smart move for you! (id:52784)
625 Britannia Drive Sw
Calgary, Alberta
A rare offering on Britannia Drive, this exquisite estate captures the essence of modern luxury with over 4,600 square feet above grade of thoughtfully designed living space. Every element has been curated with precision—from its statement steel entry door to the seamless flow of sun-filled interiors overlooking the south backyard.The main level blends warmth and sophistication through its open design and natural textures. Expansive windows flood the home with light, highlighting brushed cashmere hardwood floors, exposed timber accents, and rich custom millwork. The kitchen is a showpiece in both style and function, featuring professional-grade appliances, Caesarstone countertops, an oversized island, and a butler’s pantry with stand-up freezer. The adjoining dining and great room, framed by a gas fireplace, invite effortless entertaining and relaxed everyday living. A well-appointed main-floor office with built-ins provides privacy and focus.The second level is dedicated to rest and retreat. The primary suite features dual walk-in closets, a spa-inspired ensuite with steam shower and freestanding tub, and a private balcony that welcomes morning light. Two additional bedrooms—each with ensuite baths and custom walk-in closets—offer comfort and independence. A bonus room with a gas fireplace opens to a front balcony with downtown views, while an additional flex space adapts perfectly to a home office, playroom, or study nook.The third floor is an adaptable hideaway ideal for guests, teens, or a media lounge, complete with a built-in bar and Murphy bed desk.The fully developed lower level enhances the home’s entertaining appeal, offering heated concrete floors, a glass-enclosed wine cellar, a wet bar, and an expansive recreation area. A private living quarters with kitchen, laundry, and full bath provides private accommodation for a nanny, extended family, or guests.Outdoors, the south-facing backyard is designed for easy enjoyment with multi-level decks and newl y added turf—perfect for low-maintenance living.Car enthusiasts will appreciate the heated, oversized triple garage with capacity for up to five vehicles when equipped with lifts, offering ample space for storage and collection.Additional features include three fireplaces, concrete stair treads, 9- and 10-ft ceilings, a hidden loft above the laundry room, and exceptional built-ins throughout.Perfectly positioned near the Elbow River pathways, The Glencoe Club, Calgary Golf & Country Club, top schools, and downtown’s finest amenities, this Britannia Drive residence offers an extraordinary lifestyle in one of Calgary’s most distinguished settings. (id:52784)
128147 370 Avenue E
Rural Foothills County, Alberta
Prime Alberta land. Strong water. Services along the property line.Endless views. Incredible neighbours yet spectacular privacy. Imagine building your country dream home on a picturesque 5 acre parcel in the coveted Gladys Ridge area, just East of Okotoks and only 20 minutes south of Calgary. Thoughtfully shaped by nature, the property features pockets of mature trees, expansive valley views and distant city vistas, all anchored by a brand new drilled well producing a strong 5 gallons per minute, a highly desirable water supply for rural living. The land gently opens toward the horizon, creating an ideal canvas for a custom country residence where styles such as modern farmhouse, prairie contemporary, timeless ranch or the popular craftsman would feel perfectly at home. From your future windows and outdoor living spaces, enjoy sweeping views of the majestic Rocky Mountains, ever changing skies and unforgettable sunsets that paint the foothills nightly. Days begin with the sun rising over golden farmer’s fields that seem to stretch forever, while evenings invite star gazing, wide open skies and the occasional northern lights dancing above the ridge. Located across from an equestrian ranch and surrounded by rolling wheat and canola fields, this setting offers a peaceful rhythm of country life with the simple joy of walking along the nearby ridge and taking in the spectacular mountain peaks in the distance. Despite its serene and private feel, this property is just minutes from Okotoks and approximately 20 minutes to Calgary, offering easy access to top schools, sports arenas, and the South Campus Hospital and an abundance of dining and shopping amenities. With no architectural controls or timelines to build, fencing in place, strong water supply, and all the services (electricity/gas) located along the property line, this is a rare opportunity to create your dream home exactly as you envision it on prime Alberta land, surrounded by great neighbours, natural beauty and space to truly breathe. (id:52784)
86 Cimarron Estates Drive
Okotoks, Alberta
**OPEN HOUSES - JANUARY 24th & 25th FROM 12:00-5:00** An incredible opportunity to own a brand-new estate home in the sought-after community of Cimarron Estates! Perfectly nestled in the heart of the neighbourhood, this home sits on an expansive 1/3 acre lot within walking distance to nearby amenities. Thoughtfully designed and extensively upgraded, it offers over 3,200 sq. ft. of developed living space across 3 levels, featuring 4 bedrooms, 3.5 bathrooms, 3 versatile living areas, a dedicated home office, a triple attached garage, and generous outdoor living space. The main level showcases a gourmet kitchen that overlooks the dining area and great room, highlighted by a dramatic open-to-below ceiling and a gas fireplace with a tile surround. The kitchen is equipped with an impressive appliance package, including a gas cooktop, chimney hood fan, built-in wall oven and microwave, pot filler, Silgranit apron-front sink, quartz countertops, and a full butler’s pantry/mudroom. This functional space is complete with a second fridge, sink, full upper-and-lower cabinetry, and a built-in bench with lockers—providing both style and everyday convenience. A front den (perfect for a home office) and a 2-piece powder room complete this level. Upstairs, you’ll find a spacious bonus room and a luxurious primary suite overlooking the backyard. The ensuite offers dual sinks, a freestanding soaker tub, and a walk-in shower, along with a generous walk-in closet. Two additional bedrooms, a full bathroom, and a convenient laundry room complete the upper floor. The fully developed walk-out basement is designed for entertaining, with a wet bar, two living/rec areas, a fourth bedroom, full bathroom, and a large mechanical room with additional storage. The exterior of the home is just as impressive, with Hardie board siding and an expansive main-level deck overlooking the greenspace behind the property. Designed with both elegance and functionality in mind, this home provides a true estate lifestyle inside and out. (id:52784)
729 Grayling Link
Rural Rocky View County, Alberta
Brand new and move-in ready! This 2,082 sq. ft. Broadview Homes build blends timeless style with thoughtful upgrades. The main floor offers a flexible front room ideal for an office and a sunlit living room with a stylish gas fireplace. The bright white kitchen features quartz counters and 42" upper cabinets finished to the ceiling with crown moulding. The stainless-steel appliance package includes a gas range, dishwasher, hood fan, and built-in microwave. A large walk-in pantry keeps everyday essentials organized. Upstairs you’ll find three bedrooms and two baths, including a primary retreat with a walk-in closet with a window and a luxurious 5-piece ensuite with double vanity, soaker tub, and roomy tiled shower. The lower level features 9' ceilings and is unfinished, ready for your design, with rough-in for a future bathroom. The west-facing backyard offers a 10' x 18' deck and a concrete sidewalk to the oversized double garage, providing ample parking and storage. Additional perks include rough-in for central vacuum. Set within Harmony, a sought-after lake community and bedroom community of Calgary, you are moments from parks, pathways, golf, and everyday amenities. (id:52784)
5005 Harmony Circle
Rural Rocky View County, Alberta
**** Contemporary design meets everyday ease in this large 1,694 ft² duplex by Broadview Homes in Harmony. The three-bedroom, two-and-a-half-bath design showcases a bright, open plan that connects the kitchen, dining, and living areas for easy everyday living and entertaining. Quality finishes run throughout, with an appliance package that includes a stainless-steel gas range, dishwasher, hood fan, and built-in microwave. Upstairs, the private primary bedroom features a walk-in closet and a well-appointed ensuite, joined by two additional bedrooms and a second full bath. The unfinished basement with a SIDE ENTRANCE is ready for your personal touches including rough-in for a future bathroom. Step outside to a large rear deck that extends your living space for summer relaxation or hosting. Set within vibrant Harmony, with access to lakes, parks, golf, pathways, and world-class amenities, this home offers an exceptional lifestyle in one of Alberta’s most desirable communities. Photos are representative. (id:52784)
196 Wolf Hollow Park Se
Calgary, Alberta
Wolf Willow - 196 Wolf Hollow Park SE: Welcome to this exceptional, air-conditioned 4-bedroom, 4-bathroom townhouse offering over 1,850 sq. ft. of beautifully finished living space in the highly desirable community of Wolf Willow. Showing like new, still under warranty, and with no condo fees, this home stands out as a rare and compelling opportunity.The sun-soaked main floor features luxury vinyl plank flooring and is bright and welcoming, thanks to large south-facing windows that flood the living room and foyer with natural light. The show-stopping kitchen is designed for both everyday living and entertaining, featuring a large central island, stainless steel appliances, soft-close cabinetry, and future-ready gas stove and fridge water rough-ins. A spacious dining area and a sleek 2-piece powder room complete this stylish and functional level.Upstairs, unwind in the inviting primary retreat with partial river views, a private 3-piece ensuite, and a walk-in closet with its own window. Two additional bedrooms, a full 4-piece bathroom, and convenient upper-level laundry with extra storage make this floor as practical as it is comfortable.The fully developed basement expands your living options with a family/recreation room, a fourth bedroom featuring a cozy nook or pocket office, a modern 3-piece bathroom with walk-in shower, and ample storage—perfect for guests, teens, or working from home.Outside, enjoy a landscaped backyard complete with a natural gas BBQ line for easy summer entertaining. A double detached garage with MYQ smartphone control adds everyday convenience, while thoughtful upgrades throughout—including silhouette blinds, soft-touch light switches, and doorbell cameras at the front, rear, and garage—enhance both comfort and security.Ideally located just steps from scenic river pathways, Wolf Willow blends modern living with an unbeatable natural setting. Nestled between the Bow River and Fish Creek Provincial Park, residents enjoy over 100 km of trails, parks, an ice rink, and easy access to schools, shopping, and downtown Calgary.This is a home that truly delivers on style, space, and location. Book your showing today and discover why Wolf Willow living is so special. (id:52784)
27, 10910 Bonaventure Drive Se
Calgary, Alberta
VALUE PRICED TO MOVE QUICKLY!!! Three bedroom, three bath, fully finished & renovated, 1200 sqft townhouse in Willow Park. Amazing location directly across from Southcentre Mall backing on the Willow Park Golf Coursae, private corner unit, outdoor hot tub & pool!! Easy to show, flexible possession. 100 walk score, close to all amenities, LRT and major bus routes. 2 parking stalls, well run condo board. Attention to detail, 10/10. Call today for your private showing. #27 10910 Bonaventure Dr SE. No dogs permitted, cats ok with board approval. (id:52784)
49 Andalusian Road
Cochrane, Alberta
** Open House at show home - 120 Clydesdale Ave, Cochrane - Jan. 29th 12-3pm, Jan. 31st 1-4pm, Feb. 1st 1-4pm, Feb. 2nd 4-7pm and Feb. 3rd 2-5pm ** Welcome to the pinnacle of contemporary living in this beautifully designed semi-detached home—the Dallas Model. Offering 1,726 sq ft of modern elegance, this 3-bedroom, 2.5-bath residence blends style and functionality seamlessly. The open-concept main floor is filled with natural light, featuring 9-foot ceilings and expansive triple-pane windows.The gourmet kitchen showcases sleek quartz countertops and a convenient walkthrough pantry, ideal for both everyday living and entertaining. Additional highlights include a double attached garage with direct access and a separate side entrance leading to a full, unfinished basement, offering excellent future development potential.Thoughtfully crafted and backed by a New Home Warranty, the Dallas Model is an exceptional place to call home, ideally located in the heart of Heartland, Cochrane. (id:52784)
1414, 1140 Taradale Drive Ne
Calgary, Alberta
Top-floor living in Taradale! This fully renovated 2-bedroom, 2-bathroom condo features high ceilings, a sunny living room, and a private balcony with beautiful west-facing mountain and city views. Enjoy a brand-new U-shaped kitchen with never-used appliances, plenty of counter space, and a breakfast bar.The primary bedroom includes a walk-through closet and 4-piece ensuite, while the second bedroom works perfectly for guests or a home office. Plus, you’ll love the convenience of in-suite laundry, a storage locker, and two outdoor parking stalls. Condo fees include heat, electricity, water, and professional management.Located steps from the Saddletown LRT, schools, shopping, and restaurants—this is an incredible opportunity you won’t want to miss! (id:52784)
63 Sunrise Heath
Cochrane, Alberta
Exceptional Value in Sunset Ridge ... Presenting the Monte Carlo 7 by Douglas Homes Master Builder ... a beautifully designed two-storey offering 4 bedrooms, 2.5 bathrooms, and 2,191 sq.ft. of refined living space. Perfectly located on Sunrise Heath, this home blends thoughtful design with everyday functionality for the modern family.Step inside to discover a bright, open main floor with 9’ ceilings, engineered hardwood, and a cozy electric fireplace anchoring the great room. The contemporary kitchen features quartz countertops, a walk-through pantry, and premium finishes — seamlessly connected to the dining nook for relaxed family gatherings. A versatile main floor flex room offers the ideal space for a home office or quiet retreat.Upstairs, a spacious bonus room expands your living space, while the primary suite offers a large walk-in closet and elegant ensuite. Three additional bedrooms and an upper-floor laundry complete the level. Additional features include tile flooring in baths and laundry, a side entry to the basement, and an oversized double attached garage.If you have a young family, you’ll appreciate the convenience, RancheView K–8 School is just a few blocks away, and St. Timothy High School sits at the south end of Sunset Ridge, only minutes by car. The planned community centre and future third school will soon be within walking distance. For weekend escapes, the Rocky Mountains are just 40–45 minutes away, while commuting to Calgary, Costco, or even the airport is a smooth drive, roughly 30 to 45 minutes.Designed with style and substance, this is a home where comfort, community, and connection all come together. (id:52784)
130, 615 6 Avenue Se
Calgary, Alberta
Unlock a new level of urban living with this rare live/work unit—a one-of-a-kind opportunity in East Village’s vibrant downtown core. One of only three of its kind in the VERVE building, this property offers exceptional value and functionality for the modern entrepreneur. The street level features a professional 768 sq. ft. commercial space with a separate, high-exposure retail entrance—perfect for a professional office, design studio, or boutique. Floor-to-ceiling windows flood the space with natural light and provide ample room for signage. The accessible two-piece bath on the main floor is purpose-built for commercial needs. Plenty of short-term street parking, along with neighboring retail shops, helps drive consistent foot traffic. Above, a private 723 sq. ft., one-bedroom suite offers a bright, stylish retreat, complete with high-end kitchen appliances, a four-piece bath, and a private balcony. Interior building access from the second level ensures comfort and security, with convenient connections to two underground, heated, titled parking stalls and a storage locker. This is more than just a property—it’s a strategic opportunity for those seeking a seamless blend of convenience and modern living. Located on The Riff pedestrian street, you’re steps from public transit, river pathways, and the neighborhood’s best shops and dining. Own a home and operate a business in a single, exceptional location in a combined 1491 sq ft live/work townhouse. (id:52784)
119 5 Avenue Se
High River, Alberta
Welcome to this newly built luxury villa bungalow, expertly designed and constructed by fine home builder Atica Homes—a custom builder continually recognized for their dedication to quality local craftsmanship and refined design. Located in central High River, this home is just steps from scenic green spaces and walking paths along a quiet creek, while remaining only minutes from downtown shops, restaurants, and the everyday conveniences High River is known for.Inside, the home immediately impresses with elevated finish selections and a thoughtfully optimized layout designed for exceptional main-floor living. The stunning front entry features a custom-built railing, 9’ ceilings, an 8’ triple-pane door, and two walk-in closets offering ample storage. The chef-inspired kitchen showcases ceiling-height cabinetry locally crafted in Airdrie, all custom-made with soft-close technology, and paired with a fully upgraded premium appliance package. Timeless 3cm quartz countertops are featured throughout the home, creating a cohesive and elegant finish.The open-concept main floor is bright and inviting, anchored by a spacious living area filled with natural light from oversized, south-facing triple-pane windows designed for enhanced energy efficiency and sound control. This level also includes a dedicated mechanical room and a conveniently located main-floor laundry area.The primary suite offers a comfortable and private retreat, complete with a large walk-through closet leading to a well-appointed 4-piece ensuite. The ensuite features an oversized 5.5’ x 3’ walk-in shower finished floor-to-ceiling with Atica Homes’ premium tile selections. Upgraded plumbing fixtures throughout the home ensure long-term performance and durability.The fully finished basement expands the living space with an additional 1,047 square feet, featuring a large open recreation room ideal for entertaining or relaxing. Two generously sized bedrooms, each with walk-in closets, provide excellent f lexibility for guests or family members. A quiet nook offers space for a home office or bar area, while a thoughtfully designed 3-piece bathroom with tub and shower completes the level. This home is also roughed-in for air conditioning, offering added comfort and future flexibility.Outside, enjoy a private retreat off the rear mudroom featuring a spacious, south-facing backyard. A two-car parking pad is accessible from the newly paved back lane, with the option to add a two-car garage through the builder.This home delivers luxury, low-maintenance living in a peaceful, walkable location—combining elegant finishes, functional design, and an exceptional central High River setting.Schedule a tour and experience the craftsmanship of this exceptional custom home firsthand. (id:52784)
1, 3511 15 Street Sw
Calgary, Alberta
Fall in love with life in Altadore! This stylish main floor unit features newer stainless steel appliances, granite counters, a bright open layout, roof replaced in 2018, original copper electrical, and no Poly-B plumbing. The building showcases a beautiful brick and concrete exterior veneer, offering timeless charm and durability. With no steep stairs, it’s safe and convenient for families, downsizers, or anyone seeking ease of living. Enjoy being just steps from River Park’s 52 acres of trails, the South Calgary Outdoor Pool, and vibrant Marda Loop with its pubs, cafés, shopping, and year-round festivals. Families will love the nearby schools including Altadore School, Lycee Louis Pasteur, Rundle Academy, and Mount Royal University. Offered at an amazing price, this home is both a cozy retreat and a smart investment in one of Calgary’s hottest neighbourhoods! Book your private viewing today! (id:52784)
33 Douglasbank Rise Se
Calgary, Alberta
Welcome to 33 Douglasbank Rise SE, a thoughtfully cared-for home that seamlessly blends comfort, style, and functionality in one of Calgary’s most desirable neighborhoods. With 4 bedrooms, 2.5 bathrooms, Skylight and a long list of thoughtful upgrades, this property offers both space, serenity & quiet location — ideal for growing families or those seeking a peaceful retreat. Step inside to discover rich engineering floors, the front living and dining area is filled with natural light from a beautiful bay window, creating a warm and inviting place to gather. The kitchen is both elegant and practical, stainless-steel appliances, and a backsplash that adds timeless texture and charm. Just beyond, a bright breakfast nook overlooks the backyard, while a cozy second living room with a fireplace provides the perfect spot for family evenings or entertaining guests. Upstairs, the primary suite offers a luxurious escape with a 6-piece ensuite boasting a deep soaker tub, dual vanities, and a walk-in tiled shower. 3 additional spacious bedrooms and 4-piece main bathroom complete the upper level. backyard, offering both shade and ambiance for summer gatherings with the double-level composite deck offering durable, low-maintenance outdoor living space. The double garage is well protected with epoxy floor coatings, looks stunning and maintains long lasting durability. With its striking curb appeal, thoughtful renovations, and ideal location, schools, shopping, and the Eagle Quest Golf Course. This charming property blends comfort, spaciousness, and convenience with its central location offering quick access to Deerfoot, Glenmore, and Stony Trail, making commuting a breeze. (id:52784)
1225 Riverdale Avenue Sw
Calgary, Alberta
One of the last remaining building opportunities on the coveted cul-de-sac block of Riverdale Avenue before Sandy Beach, this 63' x 125' south-backing lot offers an exceptional canvas for your future dream home. Surrounded by executive level residences, the property offers privacy and unmatched access to Calgary’s parks and pathways. Located just half a block from Sandy Beach and the Elbow River Pathway System, you’ll find yourself in the heart of Elbow Park, one of Calgary’s most desirable inner-city communities. Families will appreciate being only 600m from top-rated Elbow Park Elementary School and just 2km from the Glencoe Club—an easy, scenic stroll through beautifully tree-lined streets. Walkability and lifestyle are outstanding, with quick access to the boutiques, cafés, and restaurants along 4th Street and 17th Avenue, while remaining within walking distance of schools at all levels: this address sits within the highly sought-after Elbow Park Elementary, Rideau Park, and Western Canada High School catchment area. The existing home is a ~1884 sq. ft. bungalow featuring a 2+2 bedroom layout, a bright open kitchen, vaulted family room with rear yard access, and a primary bedroom with 3-piece ensuite. While the property is being marketed for its land value and redevelopment potential, the home includes a newer furnace and hot water tank and with a little TLC it could serve as a rental during the planning and design phase. This is a rare opportunity to secure a premier lot in one of Calgary’s most prestigious neighbourhoods, just steps from the river, pathways, parks, schools, and some of the cities finest amenities. Contact us for more information on this rare opportunity! (id:52784)
2607, 211 13 Avenue Se
Calgary, Alberta
Welcome to this Stunning elevated condo living space near the heart of Downtown Calgary, with a breathtaking view and just a few steps away from the Calgary Stampede grounds, BMO Centre, LRT Station, Casinos nearby, and the Sunterra Market. Floor to ceiling windows, High ceiling that flood the place with natural lights. The Primary Bedroom has a walk in closet and an ensuite 4 pc Bathroom, The other bedroom has an in-suite laundry and 3 pc bathroom. The resident have an access to a well equipped gym, courtyard, security concierge, 3 elevators, bike storage, and a titled parking spot, in the heated underground parking area. Bring in your favourite Realtor to view this amazing property, you won't be disappointed, (id:52784)
265135 Symons Valley Road Nw
Rural Rocky View County, Alberta
Discover an exceptional opportunity at the corner of Symons Valley Road and Big Hill Springs Road — 53 acres of prime land featuring incredible highway frontage and panoramic views of the Rocky Mountains. This property includes 49.13 acres on the west side of Symons Valley Road and 4.16 acres on the east side, providing flexibility for future development or investment. The modern log home, built in 2005, offers an open-concept design with vaulted ceilings and expansive west-facing windows that perfectly frame the breathtaking mountain sunsets. Inside, you’ll find two bedrooms, two bathrooms, and a spacious loft, all complemented by in-floor heating replaced in 2024 for year-round comfort. A new hot water tank installed in 2023 ensures added reliability. Outside, two 40-foot sea containers with a two-car parking shed built between them provide secure storage and covered parking. Ideal for investors or developers, this property offers potential for a 4-acre parcel subdivision, RV storage, or future commercial re-zoning (subject to MD of Rocky View approval). Combining luxury, location, and limitless potential, this remarkable property is truly one-of-a-kind. (id:52784)
2408, 76 Cornerstone Passage Ne
Calgary, Alberta
Beautifully maintained and upgraded top-floor residence, perfectly positioned in the vibrant and highly sought-after community of Cornerstone. As a premier top-floor unit, this home is exceptionally bright, benefiting from an abundance of natural light that pours through large windows, creating an inviting and airy atmosphere throughout the day.The thoughtfully designed open-concept layout seamlessly connects the kitchen, dining, and living areas. The kitchen is a modern centerpiece, featuring sleek quartz countertops, premium stainless steel appliances, and ample space for culinary creativity. Beyond the main living area, the home offers a dedicated office space that provides ultimate flexibility—perfect for a quiet work-from-home setup, a guest space, or additional organized storage. Practicality is further enhanced by a full laundry room and custom shelving, ensuring every inch of the home is maximized for convenience and organization.The primary bedroom serves as a quiet retreat, supported by a modern full bathroom. Step outside onto your private balcony to enjoy the fresh air and neighborhood views. This pet-friendly property also includes the added value of one secure underground parking stall and a dedicated storage locker.Life at Cornerstone extends far beyond the walls of the apartment with access to state-of-the-art building amenities. Residents enjoy a fully equipped fitness center complete with yoga and spin studios, a quiet library, an elegant owners' lounge, and a dedicated kids' room. For entertainment, the building features a high-end theatre, while the outdoors are celebrated with a community garden and inviting picnic areas.Ideally located for the modern commuter, this home offers quick access to major routes, ensuring a seamless connection to the rest of the city. With its blend of modern finishes, functional flex space, and world-class amenities, this property represents an outstanding opportunity in North Calgary. (id:52784)
1615, 1053 10 Street Sw
Calgary, Alberta
Enjoy life in the clouds as you look out from your new home on the 16th floor and soak in the gorgeous rocky mountain views by day and the glowing downtown skyline by night. This move in ready 2 bed, 2 bath *almost* 800 sq ft corner unit condo is filled with natural light thanks to its large windows and south and western exposures. The breathtaking sunsets and twinkling city lights views will never get old. The open-concept layout makes everyday living convenient and entertaining effortless. The living room is bright and inviting and flows into a functional kitchen with a breakfast bar and yes there is room for a table. Step outside onto the generously sized covered balcony where you can enjoy morning coffee, dine al fresco (it’s a great place to BBQ), unwind in the fresh air and take in your urban surroundings. You’ll find two great sized bedrooms, including a primary retreat with its own private 3pc ensuite and a second bedroom with easy access to another full 4pc bathroom making this floor plan ideal for roommates and hosting guests. Timeless vinyl plank flooring runs throughout the unit and in suite laundry means laundry day can be whenever you decide. BONUS: Your condo fees take care of the essentials: electricity, heat, and water/sewer, all rolled in (condo fee is the unit + stall). The excellently located building offers peace of mind and is the epitome of a ‘lock it and leave it’ lifestyle with 24-hour concierge/security services onsite. You’ll also enjoy access to a fully equipped fitness center, bike storage and your own secure, titled underground parking stall so you can say goodbye to scraping your windshield in freezing temperatures. When it comes to location, it doesn’t get much better: the grocery store is literally steps away, and you’re surrounded by some of the city’s best restaurants, coffee shops, pubs, boutiques and nightlife meaning you will always have something to do. Commuting is easy with the c-train and major roadways just minutes away. Ad d in the nearby River pathways for biking or walking, plus the vibrant energies from trendy neighbouring downtown districts like Kensington, and you’ve got the recipe for a truly magical inner-city lifestyle. (id:52784)
#a, 2737 78 Avenue Se
Calgary, Alberta
Outstanding value in southeast Calgary. This refreshed 2-bedroom townhouse offers over 1,057 sq ft of well-designed living space with key exterior updates completed, including newer shingles (approx. 2018), vinyl windows (approx. 2013), and new vinyl siding (2022).Inside, the home has been updated with laminate flooring, fresh paint, modern light fixtures, updated trim, and new switches and plugs, creating a bright, move-in-ready interior. The open main floor features a bright living living area, convenient half bath, in-suite laundry, and access to a large deck — ideal for morning coffee, BBQs, or outdoor dining.The lower level offers two generously sized bedrooms, including an oversized primary, plus a full bathroom, under-stair storage, and a separate utility room.Enjoy the convenience of an assigned parking stall and a fenced shared yard. Ideally located with quick access to Glenmore, Deerfoot, and Barlow Trail, along with nearby shopping, schools, and transit. The future Green Line LRT station is just a short walk away — adding long-term value in the growing Ogden community.Move-in ready, affordable, and well-located — ideal for first-time buyers, downsizers, or investors with a tenant already in place. (id:52784)
220 First Street E
Cochrane, Alberta
Unique Property!! Attention business owners and developers!! One of a kind DOUBLE LOT on main street. Residential Mixed Use Zoning allows for many different businesses and possibilities. Back alley access!! Original home built in 1946 with total of 4 bedrooms, full piece bathroom, utility room, cold room, dining room with loads of light and a large living room with wood burning fireplace. The substantial yard includes; gardens, sheds, heated shop, double detached garage, and room for lots of parking if needed. Don’t wait on this one!! (id:52784)
60 Walden Parade Se
Calgary, Alberta
This former Excel showhome has been impeccably maintained, offering a rare blend of elevated design, thoughtful functionality, and family-friendly living. With classic curb appeal, mature trees, irrigation, an extended composite deck, and higher fencing, the exterior is both polished and private. Inside, the home showcases 9’ main-floor ceilings, wide-plank engineered hardwood, ceramic tile, upgraded shutter blinds throughout, and striking wrought-iron railings - details that reflect true quality. The gourmet kitchen anchors the main floor, featuring upgraded cabinetry & mouldings, gorgeous stone countertops, large island w/ undermount sink, stainless steel appliances (newer stove & fridge w/ water/ice), and a walk-through pantry with custom built-ins - perfect for both entertaining and busy family life. The living room is warm and inviting with large windows, and features a stunning fireplace. The main floor is finished with a mudroom (with custom built in), 2pc bath removed from all living spaces, handy closets & a generously sized dining area. Heading upstairs you'll notice a stunning skylight, and how the floorplan is thoughtfully designed with families in mind. A bright bonus room with vaulted ceilings, 2 generously sized bedrooms each with walk-in closets, a full 4-piece bath, and a built-in workspace ideal for homework or working from home. The primary retreat feels like a private escape, with an upgraded tray ceiling, walk-in closet, and a spa-inspired 5-piece ensuite with a separate water closet. Upstairs is complete with a laundry room w/ additional storage. Downstairs, the fully finished basement adds exceptional versatility with a spacious rec room featuring additional baseboard heat, a 4th bedroom, a 3-piece bath, and ample storage. Additional upgrades include air conditioning, heated garage, Vacu-Flo system, recessed lighting, added trees in the backyard, and surround-sound wiring throughout the main and upper floors. Ideally located steps from a larg e park and green space, and offering quick access to Mcleod Trail and Stoney Trail, this home delivers showhome-quality finishes, everyday comfort, and an exceptional setting for growing families who appreciate refined living. (id:52784)
414, 214 Sherwood Square Nw
Calgary, Alberta
***NEW PRICE***Welcome to this stunning 2-bedroom, 2-bathroom top floor condo offering style, comfort and convenience. Rarely available, this home includes three parking stalls-one underground and two outdoor. Step inside to an open and modern layout featuring a designer kitchen with quartz countertops, sleek cabinetry with LED tape lights, and stainless steel appliances. The soaring high ceilings with custom pot lighting create an elegant ambience while the luxury vinyl plank flooring adds a touch of sophistication. Enjoy the breathtaking views of Sherwood Square Lake from your private balcony (BBQ gas-line) -the perfect spot to relax and unwind. Both bedrooms are generously sized . with the primary suite offering a walkthrough closet and a full en-suite bathroom (standing shower) for added privacy. This beautiful condo combines modern finishes with everyday functionality, making it ideal for homeowners and investors alike. Great Location, Great Unit , Great Opportunity! (id:52784)
214 Chinook Drive
Cochrane, Alberta
Discover a luxury lifestyle where quality, convenience and nature collide. This fully renovated family home is located directly across from the tri-schools and backs onto the historic Cochrane Ranche in the town's most sought-after community, Cochrane Heights. Exquisitely appointed, this home was completely transformed in 2014 and new shingles were just done in 2025. Its tasteful selections and high end finishes include a solid wood front door, oak hardwood and ceramic tile flooring throughout the main level. A vaulted ceiling spans the living room and formal dining area for a dramatic first impression. The kitchen boasts an upscale farmhouse esthetic with beaded panel shaker cabinets, a lit panel valence, granite perimeter counters, butcher block island with a vintage tin detail and a gorgeous apron front farm sink. There is a top of the line stainless appliance package including an induction stove and ample storage. A sunken family room is the perfect place to unwind in front of the wood burning fireplace (with gas assist) while taking in the beautiful views behind. Also on the main level is a cozy office with an elegant privacy window, while down the hall a practical powder room and laundry combo is appointed with tile wainscotting. Upstairs you will find three bedrooms, including the primary suite with its stunning mountain views, a walk-in closet and luxurious ensuite bathroom featuring a vintage inspired vanity, free standing shower, heated floors and incredible Victoria + Albert soaking tub. The main bathroom that serves the kids bedrooms includes granite counter top, subway tile around the bath/shower and heated tile floors. The basement is fully developed and includes fabulous built-ins and millwork including a pull down murphy bed. A generously sized 4th bedroom is ideal for guests who will love the exquisite bathroom with heated tile floors, a spacious steam shower with rain shower head and a bench seat. The outside of this home is equally as impressive with acrylic stucco and cedar accents, defining this home's presence and mountain inspired appeal. There is a fantastic exposed aggregate driveway with a poured concrete walkway that surrounds the house, providing both front and back patio areas to enjoy the birds singing and the rustling of the leaves in your yard. The heated garage has Swisstrax flooring and a man door to the side yard. This property is truly a gem offering an unparalleled level of privacy, access to recreation, schools and is walking distance to downtown. The extensive trail system behind the house connects all of Cochrane, through to the Big Hill Springs and a remarkable bird preserve area where nature lovers study this ecologically rich landscape. Don't miss your opportunity to own a move-in-ready home on one of Cochrane's most sought-after streets, thoughtfully designed for your family's enjoyment for years to come. (id:52784)
10 & 20, 30061 Range Road 23
Rural Mountain View County, Alberta
Check out this Homesteader’s Dream with MOUNTAIN VIEWS! Discover the perfect blend of self-sufficiency, privacy, and opportunity on this one-of-a-kind rural property. The 2-Storey home built in the early 1920s was renovated in 2011 but maintains so much of its original character and charm. The kitchen stands out with his GRANITE COUNTERTOPS and upgraded stainless steel appliances including a GAS RANGE. The main floor offers a 3-piece bathroom, spacious living area with a WOOD BURNING FIREPLACE, and access to the large west-facing deck. A formal dining room makes hosting gatherings effortless. Plus the added convenience of a main floor bedroom and office provides flexibility to age in place. Upstairs is complete with a massive primary suite that extends the full width of the upper level with an East facing balcony. Enjoy easy mornings with coffee on the balcony while the sun rises! Or cozy up with a book and enjoy the mountain view out your window to the West. There is a second bedroom, 2-piece bathroom and a family/flex/hobby room to complete the upper floor. The basement houses a large rec room, 3-piece bathroom, and another flex/storage room with the laundry completing this level. The main home is surrounded by mature trees, creating a dreamy and private setting. Situated on a generous 13.1 acres with a mix of pasture, gardens and a natural shelterbelt with its mature trees. Key outbuildings offer a water source, electricity and heat. This property is fenced and cross-fencing. And, with its multiple outbuildings it provides the ideal setup for livestock, gardening, and seasonal food production. The land is well-suited and set up for vegetable & flower gardens with many raspberry bushes too. It includes a separate space with a COMMERCIAL KITCHEN and OFFICE with endless opportunity depending on your unique needs. It's been host to many community breakfasts, and cooking classes in the past. The SECONDARY RESIDENCE is ideal for multi-generational living, guest accommo dations, or rental income potential (subject to municipal approval) while enjoying the freedom of country living. The Mobile home has 3 bedrooms, 2 bathrooms, and a large deck with a private and treed yard. It was built in 1998 and offers 1,215 Sq Ft. There are 2 seasonal cabins with power, electric fireplaces located near a dome for covered casual gathering, an outdoor shower/wash stall, bathroom with compostable toilet, & shed with sink (aka the coffee station). Various outbuildings incl.: 60'x36' barn with box stalls & loft. Heated 40'x50' Shop. The Store, small green house, chicken coop, shed, guest cabin and large Greenhouses & Chicken quarters in the rear SE tarp shed. Enjoy the freedom to live off the land while still being within driving distance of town amenities. Located off pavement, meticulously maintained and gated! *GST Due Diligence Required* (id:52784)
2713 Canmore Road Nw
Calgary, Alberta
What a fantastic location overlooking Confederation Park with glimpses of Nose Hill as well. Confederation Park has beautiful walking paths, nearby Golf Course. Playgrounds. Kiddie-Pools and of course the peaceful location away from the city sounds. You could use this property as a rental as it lends itself to students attending the U of C or even those who work downtown. If you don't want to be a landlord, this would be great property to use as your permanent home where you can enjoy the solitude and convenience of the neighborhood. Great access to Downtown, Shopping, Transportation, Schools and the feeder streets to get you to the mountains on the weekends. Also walking distance to McMahon Stadium to cheer on your home-town Stampeders in the Summer.This is a backsplit Half Duplex property with 2 Bedrooms up and 2 Down. There are nice open Beam ceilings upstairs which gives an expansive feel for the Livingroom, Kitchen and Dining Room. You can also enjoy the corner Wood Burning Fireplace on those cooler winter evenings. Downstairs there is a large Rec Room with a 3 piece bath nearby as well as a separate Laundry room with some storage space.Outside there is a small grassed yard and small portable deck. There is also a double garage with one half being titled to your property while the other half belongs to the adjoining half duplex. Built with all permits and building codes and appears on the RPR.Not many of the park-front properties come on the market very often. Come and see the views for yourself. (id:52784)
105, 145 Burma Star Road Sw
Calgary, Alberta
Welcome to Unit 105 at 145 Burma Star Road SW in The Armory, an elegant and refined ground-level corner residence in the esteemed Currie Barracks community. Spanning 1,161 square feet of thoughtfully designed living space with 9-foot ceilings, this exceptional home features two spacious bedrooms on opposite sides of the condo for added privacy, a private den, and two full bathrooms, achieving an ideal blend of comfort, style, and functionality.Recently painted and with new carpets in the bedrooms, this home is ready for you to move in. As a corner unit, it benefits from more windows than an interior unit, allowing for abundant natural light that enhances the airy atmosphere. The thoughtfully planned interior, accentuated by the generous ceiling height, is warm and inviting, with large windows that showcase the quality finishes throughout. The welcoming living area is anchored by a charming gas fireplace and flows effortlessly onto a private patio equipped with a gas hook-up for your BBQ, creating a perfect setting for outdoor relaxation and refined entertaining.The well-appointed kitchen combines elegance with practicality, offering ample cabinetry and counter space for everyday living and hosting guests. An open dining area conveniently connects the den and kitchen, providing an inviting space for meals and gatherings. The primary bedroom serves as a peaceful retreat, complete with its own ensuite bath, while the second bedroom, situated on the opposite side of the condo, along with the versatile den, provides excellent flexibility for a home office, guest room, or creative space.Convenience is further enhanced by a dedicated laundry room with additional storage, ideal for keeping an organized home. This exceptional property also includes the rare advantage of two titled parking stalls, along with two storage cages conveniently located nearby. The building has central air-conditioning and is pet-friendly, making it an excellent choice for pet owners.Perfect ly situated, the home is just a five-minute walk to Mount Royal University and only a twenty-minute walk to the boutiques, cafés, and renowned restaurants of vibrant Marda Loop. Enjoy a meal across the street at The Inn on Officers Garden, or take a five-minute stroll to Wild Rose Brewery for dinner and drinks at Veranda at The Stables. Parks, scenic pathways, and convenient transit are all close by, providing quick and easy access to downtown Calgary.Combining timeless elegance, exceptional space, and a desirable location, this residence offers a truly elevated lifestyle in one of Calgary’s most sought-after neighbourhoods. (id:52784)
510 29 Avenue Nw
Calgary, Alberta
Exclusive pre-sale opportunity in highly sought-after Mount Pleasant with both units available 510 & 512, one offering a basement legal suite, giving you the rare option to choose with or without a legal suite. Located just one block from Confederation Park, this home features over 2,781 sqft of thoughtfully designed living space by JTA Designs, with the opportunity to select your own finishes. The main floor boasts soaring 11-foot ceilings, hardwood flooring, a formal dining room with custom wainscoting, and a chef’s kitchen with a massive 15-ft island, high-end appliances, quartz countertops, under-cabinet lighting, and elegant gold and black accents. The great room centers around a custom brick gas fireplace with built-in shelving, and a spacious mudroom adds practical convenience. Upstairs, 9-ft ceilings and hardwood floors continue, with a vaulted-ceiling primary suite featuring wainscoting, a luxurious 5-piece ensuite with in-floor heating and a steam shower rough-in, plus two additional bedrooms, a shared 3-piece bath, and a full laundry room. The fully finished basement legal suite includes a kitchen, living room, two bedroom, and 3-piece bath. Additional features include rough-ins for A/C, ceiling speakers, alarm system, exterior cameras, and upgrade options. All renderings are for illustrative purposes only and may be subject to change at the builder’s discretion or due to material availability. Located near parks, schools, shopping, SAIT, U of C, Foothills and Children's Hospitals, and with quick access to LRT, Highway 1, and Deerfoot Trail. (id:52784)
2231 2 Avenue Nw
Calgary, Alberta
Modern, calm, & thoughtfully composed. This brand WEST HILLHURT semi-detached home blends clean architecture w/ warm, natural finishes across THREE LEVELS, including a loft level w/ bonus area, bright bed/office, & balcony/ DOWNTOWN VIEWS, plus a fully developed LEGAL 2-BED LOWER SUITE (approved by the city). Step inside to a welcoming foyer w/ plenty of space to move around & manage shoes & coats, neatly stored in the built-in closet. A pocket office w/ a built-in desk provides a convenient spot for work-from-home tasks. The front dining area offers a quiet place for morning coffee & a lovely backdrop for family meals. The kitchen truly steals the show w/ the oversized island w/ seating for quick breakfasts, charcuterie nights, or laptop catch-ups. Cabinetry is full-height w/ lots of lower drawers for a modern vibe. The working wall keeps cookware & small appliances tucked away, while quartz surfaces read clean & durable. At the back, the family room is all about comfort. The gas fireplace w/ simple built-ins gives you space for art & books, while the layout makes TV viewing effortless. Sliding patio doors to the backyard floods the room w/ light & sets up easy indoor-outdoor living. The rear mudroom is exactly where you want it, fitted w/ custom storage & a bench so shoes, bags, & dog leashes have a home. A discreet powder room completes this level.Upstairs, the PRIMARY SUITE feels like a retreat at the end of the day. You get a true walk-in closet & an ensuite that checks every box: DOUBLE VANITY, an oversized shower, & a FREESTANDING TUB that actually invites a soak. The secondary bedrooms features their own 4-pc ensuites & built-in closets giving families the flexibily they desreve. The LAUNDRY ROOM up here saves steps & keeps the main floor tidy.The loft level adds space to spread out across the home, w/ a bright & spacious bedroom or optional office w/ glass partition wall & French door, w/ built-in storage. The bonus rec area features a modern & upsc ale wet bar, w/ access to the oversized balcony w/ downtown views! There’s also a full 4-pc bath on this level for convenience! Downstairs, the legal 2-bed suite (approved by the city), keeps the modern & upscale feel going w/ a full kitchen w/ quartz & stainless steel appliance package, good-sized living area, separate laundry, a primary bed w/ private ensuite bath, & a second bed w/ quick access to the main 4-pc bath.Walk to neighbourhood parks for quick dog runs & fresh air. Schools are excellent here – Hillhurst School for K-6, Queen Elizabeth Junior High & Senior High just up the road, & William Aberhart High School for advanced academics & sports programs. Weekend coffee, local bakeries, & casual dining are all within minutes, & downtown is an easy commute by car, bike, or transit. River pathways make a perfect loop for a jog or sunset stroll. It’s the right mix of community feel & city access. (id:52784)
103, 1720 13 Street Sw
Calgary, Alberta
This is a standout spacious and upgraded unit with must-have features. Starting with the ideal CENTRAL LOCATION on a quiet street in Lower Mount Royal with easy access to restaurants, shops, downtown, and main roads. Everything you need is close by, including Mount Royal School, trendy 17th Avenue district, major transit routes, the Bow River Valley and more. This suite has modern finishes and functional layout with big separate living spaces allowing for many options to fit your lifestyle. The welcoming entrance gives access to a closet, half bathroom, upper level, and big dining space with a pantry to the side. The functional kitchen is complete with stainless-steel appliances, stone counter tops, soft close cabinets, and serving counter to a flex space. The grand living room features a two-story ceiling, fireplace, multiple west windows, and walkout to the patio. On the upper level the bonus space loft gives more options for living, work at home, gym, or a studio. The two bedrooms are big enough for a king bed and have great closet space. The main bathroom includes stylish finishes and shelving. Completing this full package is the laundry space with a top-end combination washer/dryer (non-venting). The 200+ sq ft private patio with evening sun is roofed, enclosed with fencing maintained by the condo, and finished with artificial turf.All spaces are bright, open, sunny, and easy keep. Most recent upgrades include the high-tech efficiency wash/dryer (no venting needed), microwave hood fan, and various light fixtures. The fireplace is cleaned and inspected annually. Parking spot is covered, closest to back entrance, and easy access drive-through. This is a quiet and solid concrete frame building. It is well-maintained and funded. Common rooms include bike storage, recycling, and a laundry room. This MOVE-IN READY home truly is a must-see. (id:52784)
3207 Alfege Street Sw
Calgary, Alberta
Sen Homes presents a stunning new estate home in the prestigious community of Upper Mount Royal, crafted to the highest standards and ready for occupancy. WITH 4,383 sq.ft. of meticulously developed living space, this home features three spacious upstairs bedrooms, each with walk-in closets and luxurious en-suites equipped with heated floors; the primary suite includes a steam shower and dedicated makeup counter. The main floor is thoughtfully designed with a custom mudroom, butler’s pantry, private office, formal dining room, and an open-concept kitchen and living area. White oak hardwood flooring spans the main and upper levels, with hardwood accents continuing into the basement. Premium finishes include solid core doors and extensive custom millwork such as office built-ins and a coffee station in the primary suite. The fully developed lower level boasts a gym, an additional bedroom, a full bathroom, smart strand silk carpet and a generous recreation area complete with a stunning wet bar. Noteworthy highlights include European-style black-framed tilt-and-turn windows, in-floor heating in the basement, elegant architectural arches, updated hardware throughout, and more. Situated on a quiet, tree-lined street with a sunny west-facing backyard, the outdoor space includes a large deck with two gas lines (for BBQ and fire table/heater) and an oversized double garage that is insulated, drywalled, painted, & heated—this home is the epitome of luxury and function in one of Calgary’s most sought-after neighborhoods. (id:52784)
34, 1234 Edenwold Heights Nw
Calgary, Alberta
Perched at the top of Edgemont, this TOP FLOOR suite delivers sweeping city and Nose Hill views from the living room and private balcony and comes with its OWN DETACHED GARAGE ! The open-concept layout connects the kitchen, dining-nook and family room with a gas fireplace, creating a bright and airy space for everyday living and entertaining. The primary bedroom features a 3-piece ensuite; a second bedroom and full bathroom provide flexible space for guests or a home office. Large windows capture light and the panoramic outlook toward downtown. Practical perks include one surface parking stall directly in front of the building plus a RARE included single detached garage – a standout in this market (what other condo comes with its own garage?). Residents may also enjoy clubhouse amenities: indoor pool, hot tub , exercise room and full size kitchen for parties, can hold over 50 guests or more. With Edgemont being a highly desirable neighbourhood due to proximity to key amenities such as parks, playgrounds, ravines for dog walks, proximity to Market Mall, public transit options, Co-op, Country Hills Superstore, Edgemont Athletic Club, Nose Hill Park and proximity to plenty of schools, no wonder this community is one of the most highly rated in the city! Quiet, top-floor living with exceptional views and strong community amenities — move-in ready and easy to show. Book your viewing today. (id:52784)

