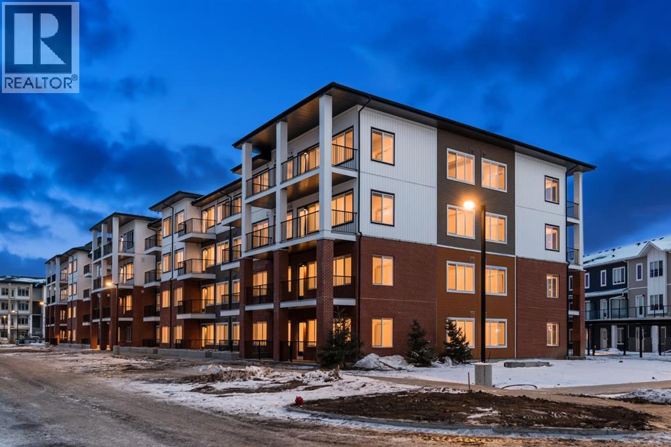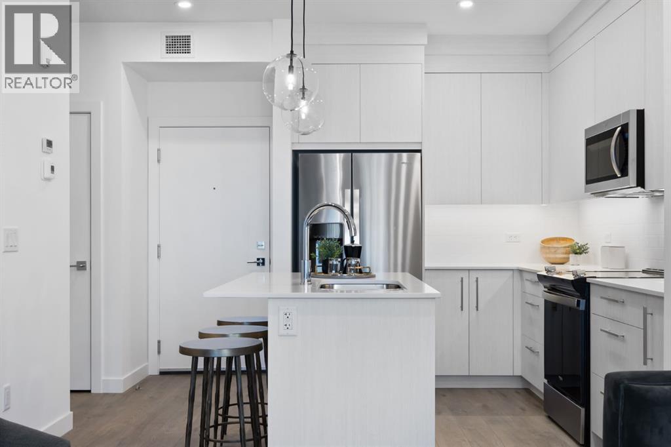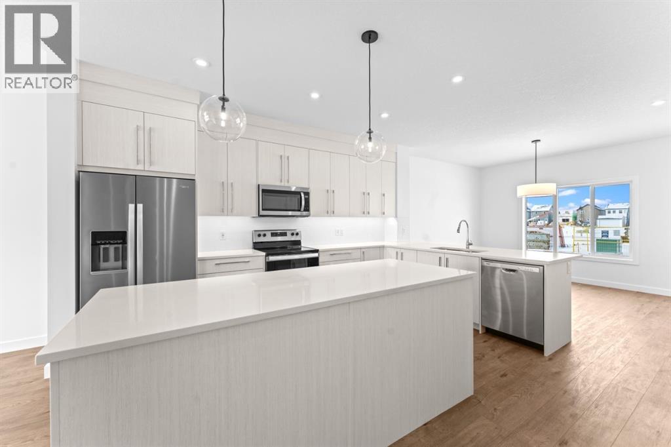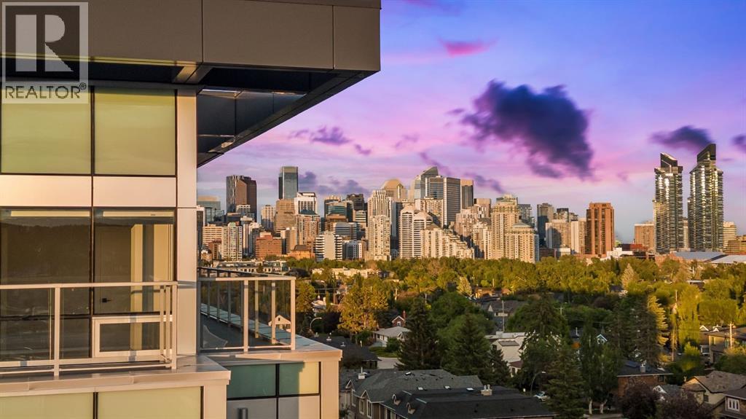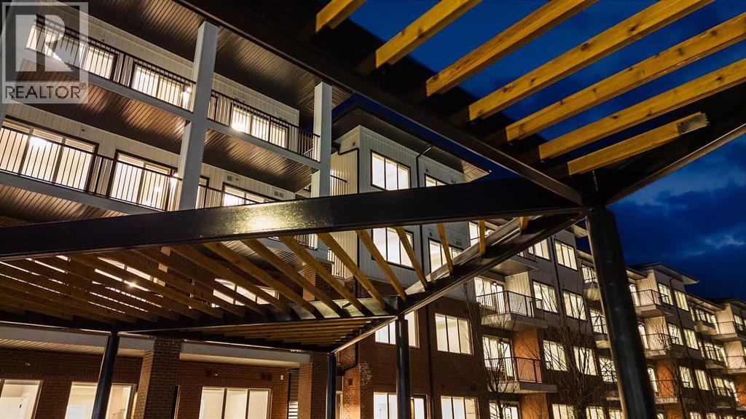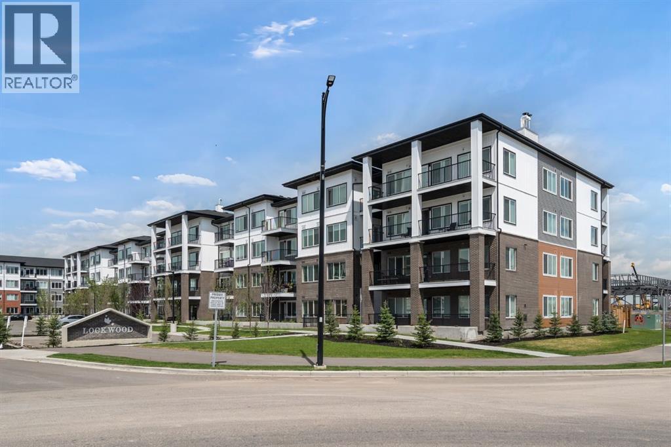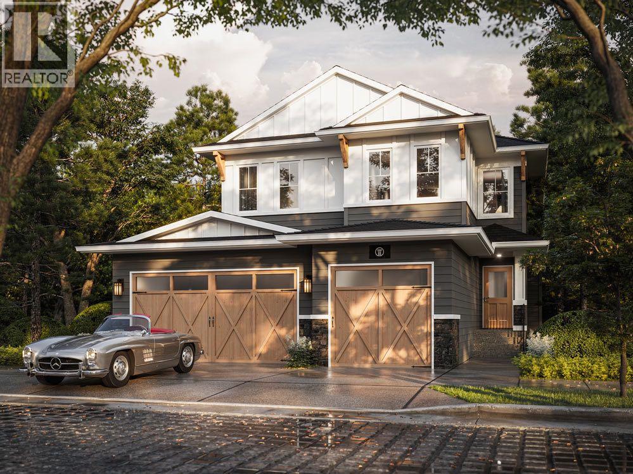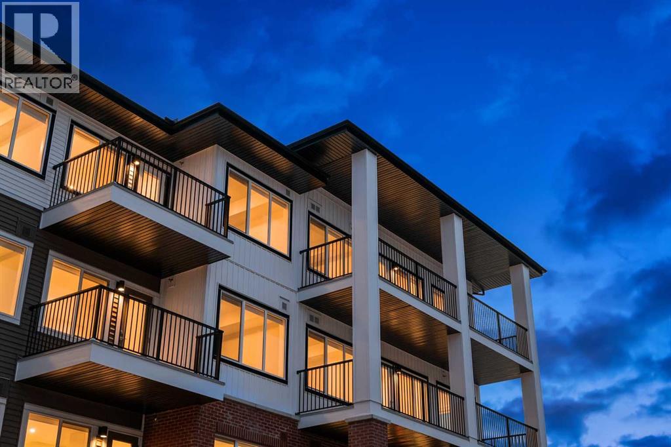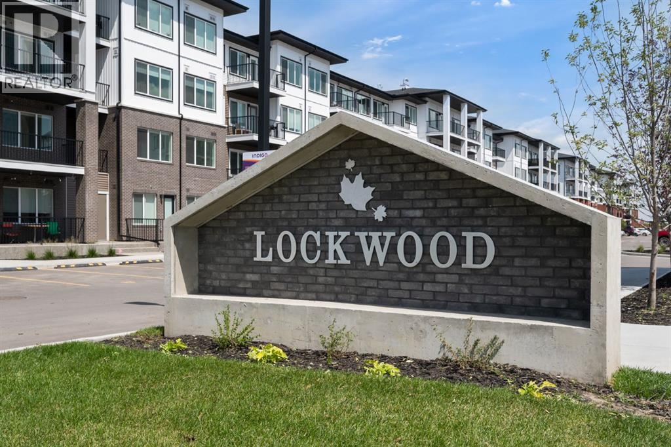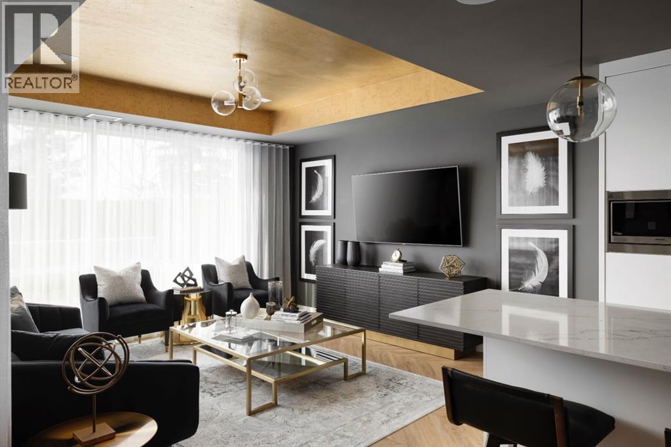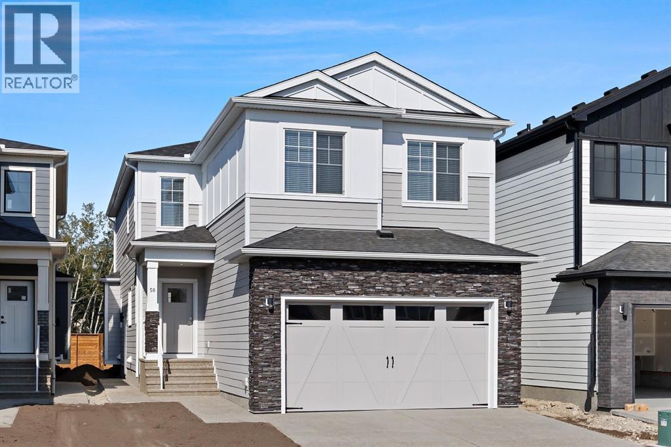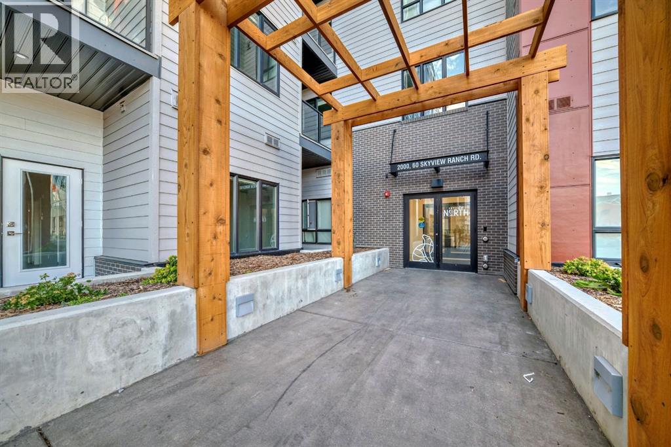1218, 6 Merganser Drive W
Chestermere, Alberta
This beautifully designed 2-Bedrooms, 1-Bathroom condo is located in Lockwood at Chelsea, a vibrant and growing community in Chestermere. Enjoy the convenience of nearby playgrounds, scenic pathways, golf, and shopping, all within a welcoming neighbourhood that balances comfort and connection.Step inside to experience an exceptional living environment featuring high-quality finishes throughout. Luxurious vinyl plank flooring enhances the open layout, creating a bright and inviting atmosphere. The chef-inspired kitchen boasts full-height cabinetry with soft-close doors and drawers, a sleek stainless steel appliance package, and a pantry for all your storage needs. Elegant quartz countertops and an eat-up bar provide the perfect space for casual dining and entertaining.The primary bedroom serves as a relaxing retreat with a spacious closet, while the second bedroom offers versatility—ideal for guests, a home office, or a cozy nursery. A 4-piece bathroom and convenient in-suite laundry add everyday practicality.This bright, move-in-ready home is built by TRUMAN, reflecting their signature craftsmanship and commitment to helping you Live Better. One titled parking stall is included for your convenience. (id:52784)
2210, 6 Merganser Drive W
Chestermere, Alberta
TRUMAN-built 1-Bedroom, 1-Bathroom condo in the highly desirable community of Chelsea, Chestermere. Perfectly combining style, comfort, and value, this Lockwood home offers everything you need in a low-maintenance lifestyle—plus quick access to parks, pathways, and Chestermere Lake for year-round recreation.Inside, you’ll find a bright and airy open-concept layout designed for modern living. The kitchen stands out with full-height cabinetry, soft-close doors and drawers, quartz countertops, and a sleek stainless steel appliance package. The living area opens to your private balcony, giving you the perfect space to unwind at the end of the day.The Bedroom and 4-piece bathroom provide a comfortable retreat, while in-suite laundry and a titled parking stall add convenience and peace of mind.*Photos gallery of similar unit, stay tuned for a new gallery. (id:52784)
99 Raven Point Se
Calgary, Alberta
Experience elevated living in this impeccably crafted TRUMAN-built 3-bedroom home, perfectly positioned in the vibrant and growing community of Rangeview. With parks, retail amenities, the Calgary South Health Campus, and effortless access to Stoney Trail just minutes away, convenience meets lifestyle in this exceptional location.Step inside to a bright, open-concept main floor designed for modern living and effortless entertaining. Soaring 9’ ceilings and luxury vinyl plank flooring create a sense of spaciousness, while the seamless flow between the living, dining, and kitchen areas makes this home as functional as it is beautiful.At the heart of the home, the chef-inspired kitchen exudes style and practicality. Featuring quartz countertops, full-height cabinetry with soft-close doors and drawers, stainless steel appliances, a sleek eating bar, and a generous walk-in pantry, this kitchen is ready to impress whether you’re hosting or enjoying a quiet night in.Upstairs, a versatile central bonus room provides the perfect retreat—ideal for a home office, media space, or playroom. The primary suite is a true sanctuary, complete with an elegant tray ceiling detail, a spa-like 4-piece ensuite, and a spacious walk-in closet. Two additional bedrooms, a beautifully appointed main bath, and an upper-floor laundry room add convenience and functionality for today’s busy lifestyles.Blending exceptional design, comfort, and a prime location, this home is an outstanding opportunity to be part of one of Calgary’s most desirable new communities.Photos are of a similar model; finishes may vary. (id:52784)
235, 110 18a Street Nw
Calgary, Alberta
Discover upscale urban living in this brand-new 2-Bedroom, 1-Bathroom condo with a private patio that opens directly onto the lush, landscaped courtyard, plus titled underground parking. Located in Frontier—Truman’s newest boutique development in the heart of Kensington, one of Calgary’s most dynamic and walkable inner-city neighbourhoods—this home delivers the perfect blend of modern design, smart functionality, and unbeatable location. The bright, open-concept layout features a sleek kitchen with quartz countertops, full-height cabinetry, and premium stainless steel appliances, flowing seamlessly into the spacious living area. Two generously sized bedrooms provide flexibility for a home office, guest room, or roommate setup, while the stylish 4-piece bathroom showcases high-end finishes and thoughtful design. Your private balcony is the ideal place to relax, entertain, or soak in the urban energy—with the added benefit of immediate courtyard access for a serene, park-like escape right outside your door. Exclusive resident amenities include a landscaped rooftop terrace, a fully equipped fitness centre, stylish co-working lounges, and secure bike storage—all complemented by the convenience of your own titled underground parking stall. Just steps from boutique shopping, top-rated restaurants, trendy cafés, the Bow River pathway system, LRT access, and downtown Calgary, this condo offers a lifestyle that’s connected, vibrant, and effortlessly convenient. * Photo Gallery of Similar Unit* (id:52784)
1405, 6 Merganser Drive W
Chestermere, Alberta
Welcome to Lockwood, where comfort meets convenience in this stunning 2-bedroom, 2-bathroom, plus den, unit with a titled parking stall, located in the vibrant and fast-growing community of Chelsea in Chestermere. Surrounded by parks, playgrounds, and scenic walking trails—and just moments from Chestermere Lake—this home is perfectly positioned for both relaxation and adventure. Enjoy easy access to local amenities like Chestermere Station, Chestermere Crossing, and an array of shopping and dining options, all just minutes away. Step inside to experience a thoughtfully designed open-concept layout featuring an oversized east-facing balcony that floods the living space with natural morning light and offers serene views. Every detail has been carefully curated, from the luxurious vinyl plank flooring and high ceilings, to the chef-inspired kitchen complete with full-height soft-close cabinetry, sleek stainless steel appliances, and an elegant eat-up bar topped with quartz countertops—ideal for casual meals and entertaining. The primary bedroom, features a generous walk-through closet and a private 3-piece ensuite. A second bedroom, perfect for guests or a home office, and a stylish 4-piece main bathroom complete the space. Beyond your private residence, enjoy a wealth of on-site amenities including a fully equipped fitness centre, owners’ lounge, bike storage, and more—all designed to complement an active and social lifestyle. This bright and modern home is move-in ready, offering a premium opportunity to embrace the TRUMAN lifestyle in one of Chestermere’s most exciting new communities. *Photos shown are of a similar unit (id:52784)
4417, 6 Merganser Drive W
Chestermere, Alberta
Discover this 2-Bedroom + Den, 2-Bathroom home with a titled underground parking stall at Lockwood, offering the perfect blend of comfort, style, and convenience in the vibrant community of Chelsea, Chestermere.Inside, you’ll find a bright, open layout with luxury vinyl plank flooring, a modern lighting package, and oversized windows that flood the space with natural light. The kitchen is designed for both function and flair, featuring stainless steel appliances, full-height soft-close cabinetry, and elegant quartz countertops — an inviting space for everything from quick weekday meals to weekend gatherings with friends.The primary bedroom includes a walk-through closet leading to a private three-piece ensuite, while the second bedroom offers ample space and comfort for family or guests. The versatile den is perfect for a home office, hobby space, or quiet retreat. The versatile den is perfect for a home office, hobby space, or quiet retreat.Additional features include in-suite laundry, stylish window coverings, and a private balcony off the living room — the perfect spot for morning coffee or unwinding at the end of the day.Located just minutes from Chestermere Lake, parks, pathways, and convenient shopping and dining at Chestermere Station and Chestermere Crossing, this residence combines modern design with a connected, small-town feel. *Photo gallery of similar unit (id:52784)
38 Dawson Place
Chestermere, Alberta
Welcome to this exceptional TRUMAN-built home in Dawson’s Landing! Expertly designed with premium finishes and meticulous attention to detail, this residence offers a perfect balance of style, function, and lasting quality.The open-concept main floor showcases a chef-inspired kitchen with full-height cabinetry, soft-close doors and drawers, quartz countertops, a premium appliance package, and a walk-in pantry for all your storage needs. A dedicated spice kitchen elevates your culinary experience, ideal for entertaining or family meals. The great room is bright and inviting, centered around a stylish fireplace that creates warmth and ambiance.A rare and versatile feature, the main floor bedroom with full bathroom provides an ideal space for guests, multigenerational living, or a private home office.Upstairs, the primary suite is a true retreat, complete with a spa-inspired 5-piece ensuite, dual vanities, a tile shower, a standalone soaker tub, and a spacious walk-in closet. Two additional bedrooms, a 5-piece bathroom, upper-level laundry, and a central bonus room offer abundant space for family living.Completing this remarkable home is a triple-car garage, providing ample room for vehicles, storage, and hobbies.Located in Dawson’s Landing, you’ll enjoy a thoughtfully planned community featuring preserved wetlands, walking paths, playgrounds, and convenient access to Chestermere’s schools, shopping, and lake lifestyle—all just minutes from Calgary.Built by TRUMAN, this home exemplifies signature craftsmanship and contemporary design, giving you the opportunity to Live Better in one of Chestermere’s most sought-after communities.Stay tuned for our photo gallery! (id:52784)
2302, 6 Merganser Drive W
Chestermere, Alberta
Experience the perfect balance of space, style, and convenience in this TRUMAN-built 3-bedroom, 2-bathroom + den residence at Lockwood in Chelsea. Thoughtfully designed for modern living, this home stands out with its open floorplan and large balcony—ideal for enjoying fresh air and sunshine. Inside, you’ll find a bright open-concept layout with a well-appointed kitchen featuring full-height cabinetry, soft-close doors and drawers, quartz countertops, and a sleek stainless steel appliance package. The great room flows seamlessly to the dining area and balcony, creating a natural gathering space for friends and family.The versatile den offers flexibility for a home office, hobby space, or reading nook, while the three bedrooms provide room for everyone. The primary bedroom includes a walk-in closet and private ensuite, while a second full bathroom and convenient in-suite laundry add everyday functionality.Complete with a titled parking stall, this home offers unbeatable access to parks, pathways, and Chestermere Lake—perfect for year-round recreation. Shopping, dining, and daily conveniences at Chestermere Station and Chestermere Crossing are just minutes away, making life simple and connected.Whether you’re looking for a spacious new home or a smart investment in one of Chestermere’s fastest-growing communities, this Lockwood residence is a rare opportunity you don’t want to miss.*Photos are of a similar unit. (id:52784)
4313, 6 Merganser Drive W
Chestermere, Alberta
Experience modern living in this well-designed 2-bedroom, 2-bathroom condo located in Chelsea, Chestermere. Complete with a titled parking stall, this home offers the best of both indoor comfort and outdoor recreation, with parks, pathways, and Chestermere Lake only minutes away for weekend activities.Convenient shopping and dining at Chestermere Station and Chestermere Crossing are close at hand, making everyday living simple. Whether you are searching for a relaxing place to call home or a smart investment in a growing neighbourhood, this Lockwood residence is an excellent choice. Photos are of a similar unit* (id:52784)
110, 8505 Broadcast Avenue Sw
Calgary, Alberta
Welcome to Gateway, located in the vibrant, master-planned community of West District. This stunning concrete-constructed, two-level brownstone offers an exceptional combination of modern elegance and everyday convenience. Featuring 3 bedrooms, 3 bathrooms, plus main floor den, upper floor bonus room and the added bonus of 2 titled underground parking stalls, this home is the epitome of sophisticated urban living. Step inside to experience unparalleled craftsmanship and luxurious details at every turn. Year-round comfort is ensured with air conditioning, while Chevron wide-plank luxury flooring adds a touch of refinement throughout. Each bathroom is a spa-like retreat, enhanced by custom penny round mosaic tiles. The painted ceilings further elevate the ambiance, giving every space a polished and refined feel. The chef-inspired kitchen is the heart of this home. With its super matte finishes and striking brushed gold hardware, the kitchen is both stylish and functional. High-end appliances, including a gas cooktop, wall oven, and a spacious 36" Fisher & Paykel integrated fridge, make meal prep a pleasure. The paneled dishwasher, soft-close custom cabinetry, under-cabinet lighting, and quartz countertops with a matching backsplash complete this elegant culinary space, perfect for both cooking and entertaining. Designed with both comfort and practicality in mind, the open-concept floor plan features floor-to-ceiling windows that flood the home with natural light. These expansive windows open to a private patio, creating seamless indoor-outdoor living. The primary suite offers its own private balcony—ideal for enjoying a quiet morning coffee or a peaceful evening sunset. Two additional bedrooms, full bathroom, and versatile workspace complete the upper level. Additional conveniences include an in-suite washer and dryer, making laundry a breeze. Set in an exclusive community, Gateway offers the perfect blend of luxury, location, and lifestyle. Stay tuned for an u pcoming photo gallery that will showcase the beauty and elegance of this exceptional residence. (id:52784)
50 Westland Park Sw
Calgary, Alberta
Welcome to this TRUMAN-built home in Westland Estates! . Thoughtfully designed with premium finishes and exceptional attention to detail, this home offers a perfect blend of style, function, and lasting quality. The open-concept main floor features a chef’s kitchen with full-height cabinetry, soft-close doors and drawers, quartz countertops, a premium appliance package, and a walk-in pantry with custom built-ins. The kitchen flows into the bright great room, where soaring two-story ceilings create an airy atmosphere and a sleek quartz-faced fireplace serves as a beautiful focal point—perfect for both quiet evenings and entertaining guests. Additional main floor highlights include 9’ ceilings, hardwood flooring throughout, a versatile den, and a stylish 2-piece powder room, thoughtfully designed for everyday living.Upstairs, the primary bedroom offers a tray ceiling, spa-inspired 5-piece ensuite, and a spacious walk-in closet. A central bonus room, two additional bedrooms, a 4-piece bath, and upper-level laundry complete the second floor. The lower level is undeveloped with a separate side entrance, giving you the flexibility to create a recreation space, home gym, or media room Built by TRUMAN, this home exemplifies signature craftsmanship and contemporary design, offering a rare opportunity to enjoy the charm and convenience of West Springs while experiencing the distinctive character of Westland Estates. Discover what it means to truly Live Better. (id:52784)
2425, 60 Skyview Ranch Road Ne
Calgary, Alberta
TRUMAN-built 3-Bedroom, 2-Bathroom home offers an incredible opportunity to own one of Skyview North’s most sought-after floorplans, complete with a titled parking stall.Step inside and be welcomed by a bright, open-concept design with oversized windows, wide-plank flooring, and a curated designer lighting package that elevates every space.The chef-inspired kitchen is a true showpiece, featuring stainless steel appliances, full-height soft-close cabinetry, and elegant quartz countertops—perfect for preparing everyday meals or hosting family and friends.The primary bedroom features a walk-through closet and sleek ensuite bathroom. Two additional bedrooms provide flexibility for guests, children, or a dedicated home office, with a second full bathroom ensuring comfort for everyone.Everyday conveniences include in-suite laundry, stylish window coverings, and a private balcony—an ideal spot to relax and enjoy the view.Perfectly located in Skyview North, you’ll enjoy easy access to Sky Point Landing’s shopping and dining, as well as nearby green spaces and playgrounds. Quick connections to Stoney and Deerfoot Trail make commuting effortless.Built by TRUMAN—Calgary’s trusted builder known for helping you Live Better—this is the last opportunity to secure this popular 3-bedroom design in Skyview North. Don’t miss your chance! (id:52784)

