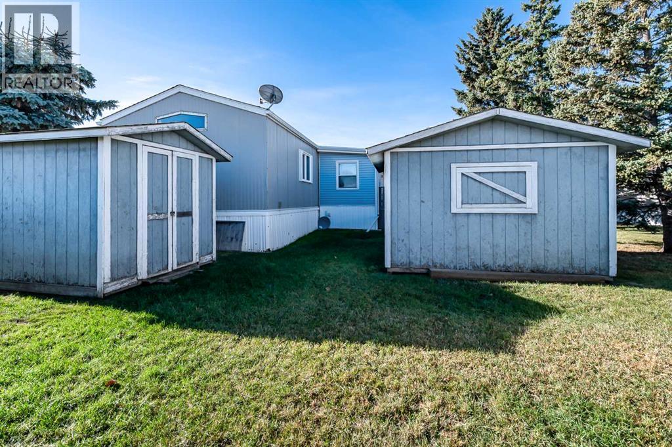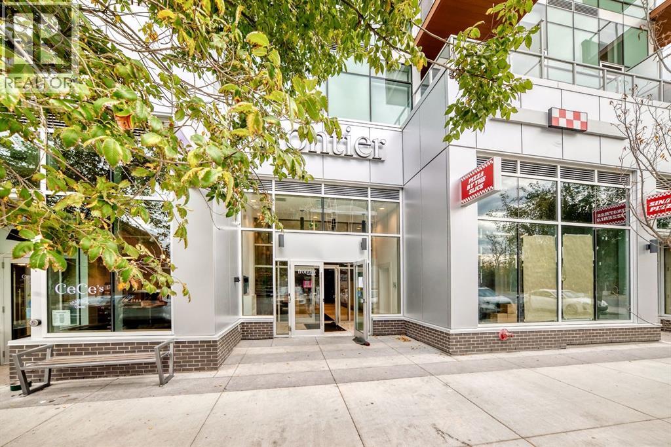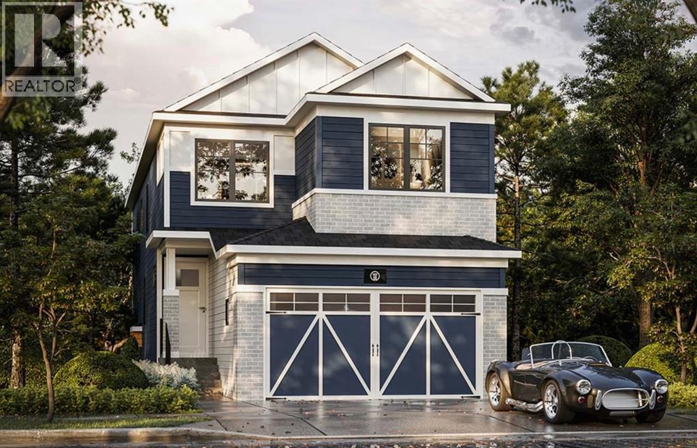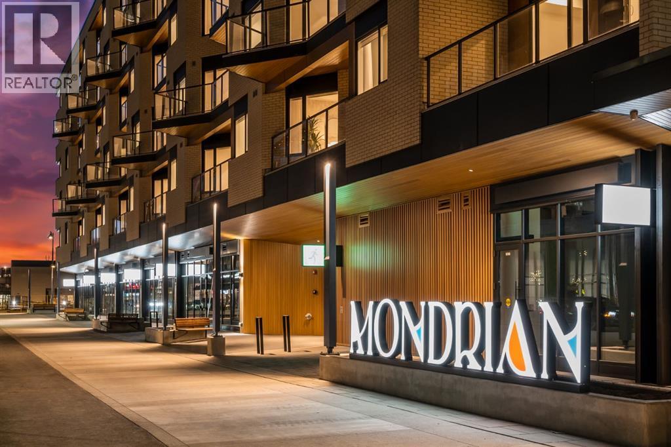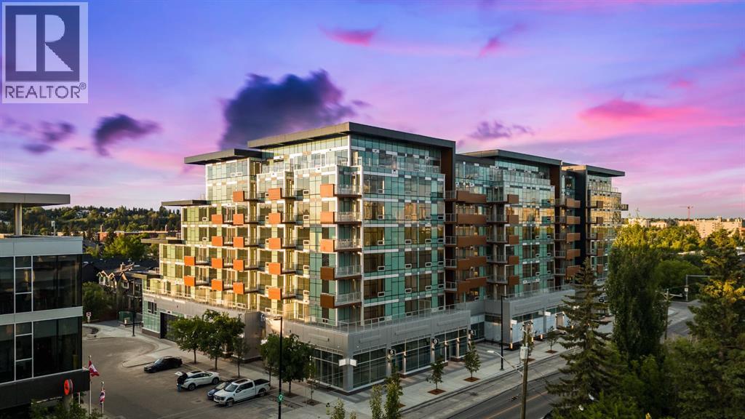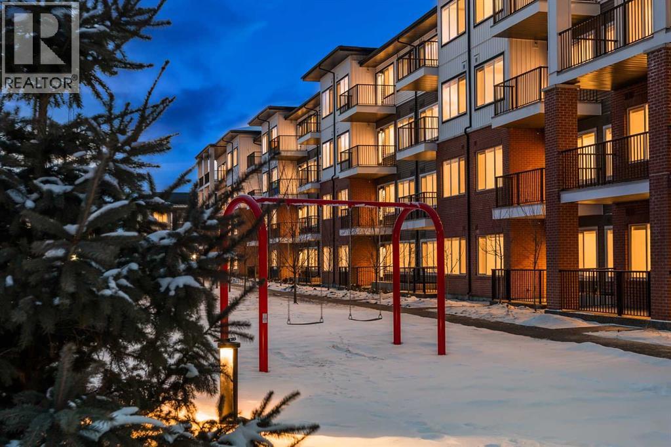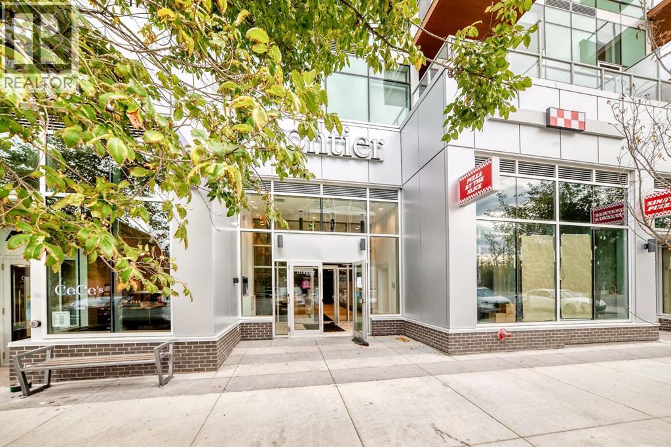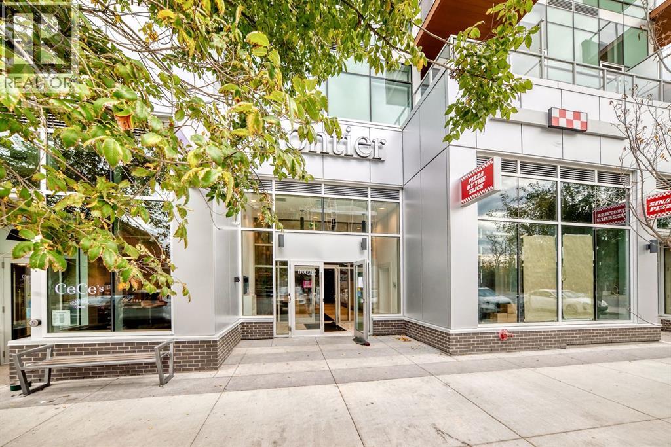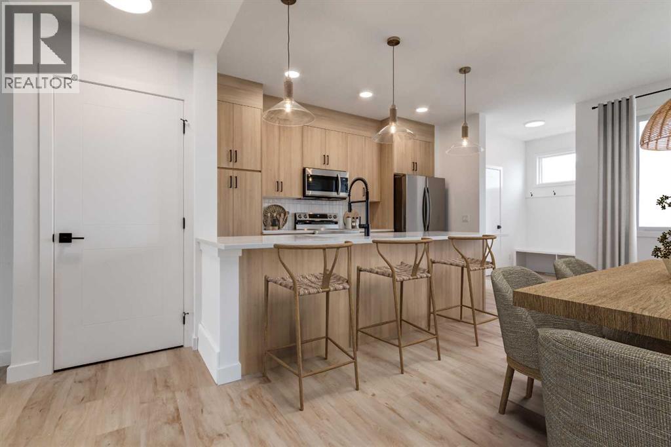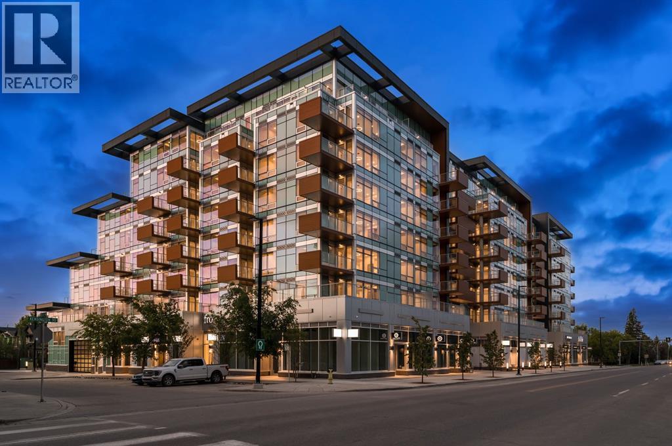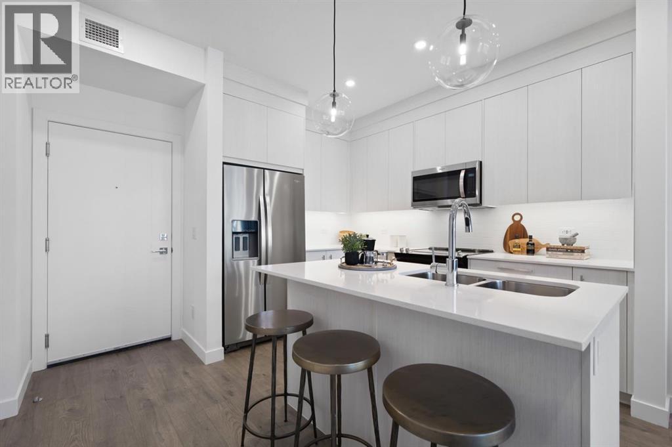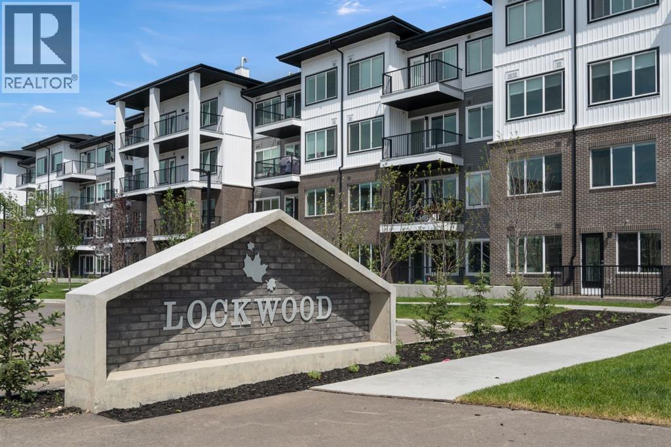422 Homestead Trail Se
High River, Alberta
"Motivated seller!!" New price !! Welcome to High Rivers Adult mobile home park !! This home is 1217 sq ft and pretty much full length summer enclosed room PLUS 2 out door decks !! 3 storage sheds, in which one of them could become a work shop with the size in mind. Mobile is located backing to green space for complete privacy, and has a huge yard with large spruce trees .. Very private and a lot of space to enjoy !! 3 bedrooms , 2 full baths. One bedroom works well as an office or den. Open vault ceilings , lots of space for storage. The flooring needs replaced and the stove is a possible replace as well. ( one of the burners has something burned on to that owner has not been able to remove) Really a nice location for you will notice when you drive up. Drive in your drive way, park and head out into the private yard !! Adult park , so buyer must have approval form Park manager prior to purchase. Lovely neighborhood with a great community feel for the plus 50 's !! (id:52784)
201, 110 18a Street Nw
Calgary, Alberta
Discover elevated urban living in Frontier, Truman’s newest boutique condo project in vibrant Kensington—one of Calgary’s most walkable and culturally rich neighbourhoods.This brand-new 2-bedroom, 2-bathroom multi-level residence is thoughtfully designed for modern city living, whether you’re a professional, first-time buyer, or savvy investor. The open-concept layout is filled with natural light, featuring a sleek kitchen with quartz countertops, premium stainless steel appliances, and full-height cabinetry that flows seamlessly into the bright living area. The bedrooms offer serene retreats, while the bathrooms highlight contemporary finishes and smart, functional design.Frontier goes beyond your front door with exclusive amenities: a landscaped private terrace, fully equipped fitness centre, stylish co-working spaces, and secure underground bike storage.Step outside and immerse yourself in the best of Calgary—boutique shopping, acclaimed restaurants, cozy cafés, scenic river pathways, convenient LRT stations, and the downtown core, all just minutes away.Live smart. Live stylish. Live Truman. Welcome to Frontier. (id:52784)
57 Walgrove Bay Se
Calgary, Alberta
Discover contemporary luxury in this exceptional 3-Bedroom, plus main floor Den, 2.5-Bathroom TRUMAN-built home, perfectly situated in the sought-after community of Walden. Offering the ideal balance of style, comfort, and convenience, this residence is just moments from shopping, scenic pathways, and playgrounds—perfect for family living. Plus, the home backs onto a serene greenspace, offering added privacy and beautiful views right from your backyard. Step inside to find a bright, open-concept design that seamlessly connects the living spaces. The Chef’s Kitchen is a standout, boasting full-height cabinetry with soft-close doors and drawers, sleek quartz countertops, and premium stainless steel appliances. The Great Room is an inviting space with its soaring open-to-above design, and a fireplace. A main-floor Den offers flexibility for a home office or creative space, while a 2-piece Bathroom and a well-designed Mudroom add to the home’s functionality. Upstairs, the Primary Bedroom is a private retreat, featuring an elegant Tray ceiling, a luxurious 5-piece Ensuite, and a spacious walk-in closet. The upper level also includes a versatile Bonus Room, two generously sized Bedrooms, a stylish 4-piece Bathroom, and a convenient Laundry area. The unfinished Walk Out Basement offers endless possibilities for customization. With its peaceful location backing onto greenspace, this home provides enhanced privacy, making it ideal for relaxing or entertaining in a tranquil outdoor setting. Don’t miss your opportunity to experience the elevated living of this newly constructed TRUMAN home. *Photo gallery of similar model, finishings may vary* (id:52784)
601, 8230 Broadcast Avenue Sw
Calgary, Alberta
Experience modern urban living in the heart of West District at Mondrian. This well-designed 2-bedroom, 1-bathroom residence offers a smart use of space, combining functionality with contemporary style—perfect for those who value convenience and a vibrant community setting.The open-concept layout connects the kitchen, dining, and living areas, creating an efficient and welcoming space. The kitchen is outfitted with premium finishes and high-end appliances, including an integrated refrigerator, gas range, and built-in microwave—bringing both elegance and ease to everyday living.While compact, both bedrooms provide flexible options for a guest room, home office, or personal retreat. The centrally located 4-piece bathroom is easily accessible from all areas of the home.Additional highlights include in-suite laundry, air conditioning, and stylish window coverings. Step out onto your private balcony—ideal for a quiet morning coffee or an evening wind-down.Residents of Mondrian enjoy exclusive access to a rooftop terrace with breathtaking views, modern seating areas, and an ideal setting for entertaining or relaxing.Located steps from boutique shops, gourmet dining, parks, and essential amenities, this home delivers everyday convenience in one of Calgary’s most sought-after neighbourhoods. Titled underground parking ensures your vehicle remains secure and protected year-round.This is your opportunity to own a sleek, low-maintenance home in West District—discover the lifestyle that Mondrian offers today. (id:52784)
402, 110 18a Street Nw
Calgary, Alberta
Welcome to Frontier – Truman’s newest boutique development in the heart of Kensington, Calgary’s most vibrant and connected community.This thoughtfully crafted 1-Bedroom, 1-Bathroom residence blends modern design with everyday functionality. The sleek kitchen showcases quartz countertops, full-height cabinetry, and stainless steel appliances, flowing effortlessly into a sunlit open-concept living area. The bedroom bright and inviting, while the bathroom is finished with clean lines and high-quality fixtures that elevate daily living.As a Frontier resident, you’ll enjoy access to a curated selection of amenities, including a lush outdoor terrace, fully equipped fitness centre, stylish co-working spaces, and secure bike storageAll of this is set within a walkable neighbourhood filled with boutique shops, cozy cafés, top-rated restaurants, scenic river pathways, LRT access, and quick connections to downtown.**Photo gallery of similar unit** (id:52784)
4416, 6 Merganser Drive W
Chestermere, Alberta
Step into comfort and convenience with this beautifully designed 2-bedroom, 1-bathroom, complete with 1 titled parking stall. Ideally located in the vibrant and growing community of Chelsea, this home offers the perfect balance of modern living and outdoor charm. Enjoy easy access to lush parks, scenic walking trails, and playgrounds, with Chestermere Lake just minutes away—ideal for boating, paddle boarding, and weekend picnics. You'll also appreciate the nearby shopping and dining options at Chestermere Station and Chestermere Crossing, making everyday errands a breeze. Whether you're looking for a peaceful place to call home or a smart investment in a sought-after neighbourhood, this Lockwood unit has it all. *Photo Gallery of Similar Unit* (id:52784)
841, 110 18a Street Nw
Calgary, Alberta
Experience modern city living at Frontier, Truman’s newest boutique development in the heart of Kensington—one of Calgary’s most vibrant and connected neighbourhoods.This thoughtfully designed 1-bedroom, 1-bathroom home offers a smart layout that blends style with functionality. The sleek kitchen boasts quartz countertops, full-height cabinetry, and stainless steel appliances, flowing seamlessly into a bright open-concept living space. A standout feature of this unit is its serene view of the landscaped inner terrace—a rare urban retreat that brings natural greenery and calm right to your window. The bedroom is bright and welcoming, while the bathroom features clean lines and high-quality finishes for an elevated everyday experience.Frontier residents enjoy exclusive amenities including a landscaped outdoor terrace, state-of-the-art fitness centre, modern co-working spaces, and secure bike storage—ideal for those seeking both convenience and lifestyle.Just steps from boutique shops, cozy cafés, acclaimed restaurants, river pathways, LRT stations, and the downtown core, this location places the best of Calgary right at your doorstep.*Photos are of a similar unit. (id:52784)
236, 110 18a Street Nw
Calgary, Alberta
Discover this 1-Bed, 1-Bath home in Truman’s newest boutique development, ideally located in the heart of vibrant Kensington. The sleek kitchen features quartz countertops, full-height cabinetry, and stainless steel appliances, flowing seamlessly into a bright, open-concept living area with floor-to-ceiling windows. From here, enjoy peaceful views of Kensington’s charming streetscape, offering a private urban retreat. The contemporary bathroom showcases clean, high-quality finishes, while residents benefit from boutique-style amenities including an outdoor terrace, fitness centre, co-working spaces, and secure bike storage. Just steps away, you’ll find cafés, restaurants, shopping, river pathways, the LRT, and all that downtown has to offer. *Photo gallery of similar unit. (id:52784)
114 Clydesdale Avenue
Cochrane, Alberta
** Open House at showhome - 120 Clydesdale Ave, Cochrane - Dec. 17th 5:30-7:30pm, Dec. 18th 12:30-3:30pm, Dec. 20th 12-3pm, Dec. 21st 1-4pm and Dec. 22nd 3-6pm ** Welcome to this beautifully designed, no condo fee townhome—the Talo model by Rohit Homes—located in the vibrant and growing community of Heartland in Cochrane. As part of a modern fourplex, this unit offers added privacy, and a double detached garage—making it an ideal choice for families, first-time buyers, or those looking to right-size with style and flexibility.With 3 bedrooms, 2.5 bathrooms, and 1,520 sq ft of thoughtfully planned living space, this brand-new home features a bright, open-concept main floor with 9' ceilings and seamless flow between the kitchen, dining, and living areas—perfect for everyday living or entertaining.At the heart of the home is a contemporary kitchen showcasing quartz countertops, a central island, and sleek cabinetry that combine functionality and elegance. The double detached garage at the rear offers secure parking and additional storage while maintaining the home’s charming curb appeal.Upstairs, the spacious primary suite includes a private ensuite and generous closet space, complemented by two additional bedrooms and a full bathroom—ideal for kids, guests, or a home office. A convenient upper-floor laundry room adds to the everyday ease of living.Set in the dynamic community of Heartland, you'll enjoy quick access to parks, schools, scenic pathways, local amenities, and major routes—making commuting to Calgary or weekend escapes to the mountains a breeze. New Home Warranty Included.Don’t miss your chance to own this stylish and functional townhome in one of Cochrane’s most desirable new neighborhoods—schedule your private showing today! (id:52784)
333, 110 18a Street Nw
Calgary, Alberta
Discover modern city living at Frontier, a boutique development by Truman ideally situated in the heart of Kensington—one of Calgary’s most walkable and culturally rich neighbourhoods.This 2-bedroom, 1-bathroom condo is a smartly designed space that balances style and functionality, making it an excellent choice for urban professionals, couples, or savvy investors. The open-concept layout is filled with natural light, offering a contemporary flow that maximizes efficiency in every square foot. The streamlined kitchen features quartz countertops, full-height cabinetry, and premium stainless steel appliances—all connected seamlessly to the bright, airy living area, perfect for hosting friends or unwinding after work. Both bedrooms are designed with comfort and flexibility in mind—ideal for restful nights, a productive work-from-home setup, or accommodating guests. The sleek 4-piece bathroom is finished with clean, modern details, combining function with a spa-inspired feel. Additional features include one titled underground parking stall and access to exclusive resident amenities such as a fully equipped fitness centre, co-working lounge, secure bike storage, and a beautifully landscaped private terrace. Just steps from boutique shops, cafés, acclaimed dining, scenic river pathways, LRT stations, and Calgary’s downtown core, Frontier offers exceptional value and location for those looking to live or invest in one of the city’s most vibrant communities. *Photo Gallery of Similar Unit* (id:52784)
3314, 6 Merganser Drive W
Chestermere, Alberta
Step into comfort and convenience with this beautifully designed 2-bedroom, 2-bathroom unit, complete with 1 titled parking stall. Ideally located in the vibrant and growing community of Chelsea, this home offers the perfect balance of modern living and outdoor charm. Enjoy easy access to lush parks, scenic walking trails, and playgrounds, with Chestermere Lake just minutes away—ideal for boating, paddle boarding, and weekend picnics. You'll also appreciate the nearby shopping and dining options at Chestermere Station and Chestermere Crossing, making everyday errands a breeze. Whether you're looking for a peaceful place to call home or a smart investment in a sought-after neighbourhood, this Lockwood unit has it all. *Photo Gallery of Similar Unit* (id:52784)
1318, 6 Merganser Drive W
Chestermere, Alberta
Experience stylish, low-maintenance living in this thoughtfully designed 1-Bedroom, 1-Bathroom , plus Den in Lockwood. Built by TRUMAN, this home pairs modern design with everyday convenience, creating the perfect space for first-time buyers, downsizers, or investors.Inside, you’ll find a bright open-concept layout with a contemporary kitchen featuring full-height cabinetry, soft-close doors and drawers, sleek quartz countertops, and a stainless steel appliance package. The spacious living area is ideal for relaxing or entertaining, while the private balcony provides the perfect spot to enjoy fresh air.The Bedroom includes a generous closet and its own ensuite, while the Den offers flexibility for guests, a home office, or roommates. In-suite laundry adds to the practicality of the space.Located just minutes from parks, pathways, and Chestermere Lake, outdoor recreation is always within easy reach. Everyday essentials are close by at Chestermere Station and Chestermere Crossing, making shopping and dining effortless.Complete with a titled parking stall, this move-in-ready home offers an incredible opportunity to own in a growing community. Whether you’re looking for a comfortable place to call home or a smart investment, Lockwood delivers the lifestyle you’ve been searching for.*Photos are of a similar unit. (id:52784)

